Shapes, Sizes, Corners and Milling
There are many choices between log styles, log shapes, corner styles, and whether or not to use milled logs when planning for the overall look and feel of your log home.
Chink-style cabins have spaces left between the logs that are filled with log home chinking. This seals out any moisture or air infiltration; allows for log expansion, contraction and settling; and also adds a distinctive look to your log cabin.
If you are choosing a log home package, many of these decisions will already have been made for you in that log cabin kit companies tend to specialize in certain log styles. You can save money on your log cabin kit by careful design and selection.
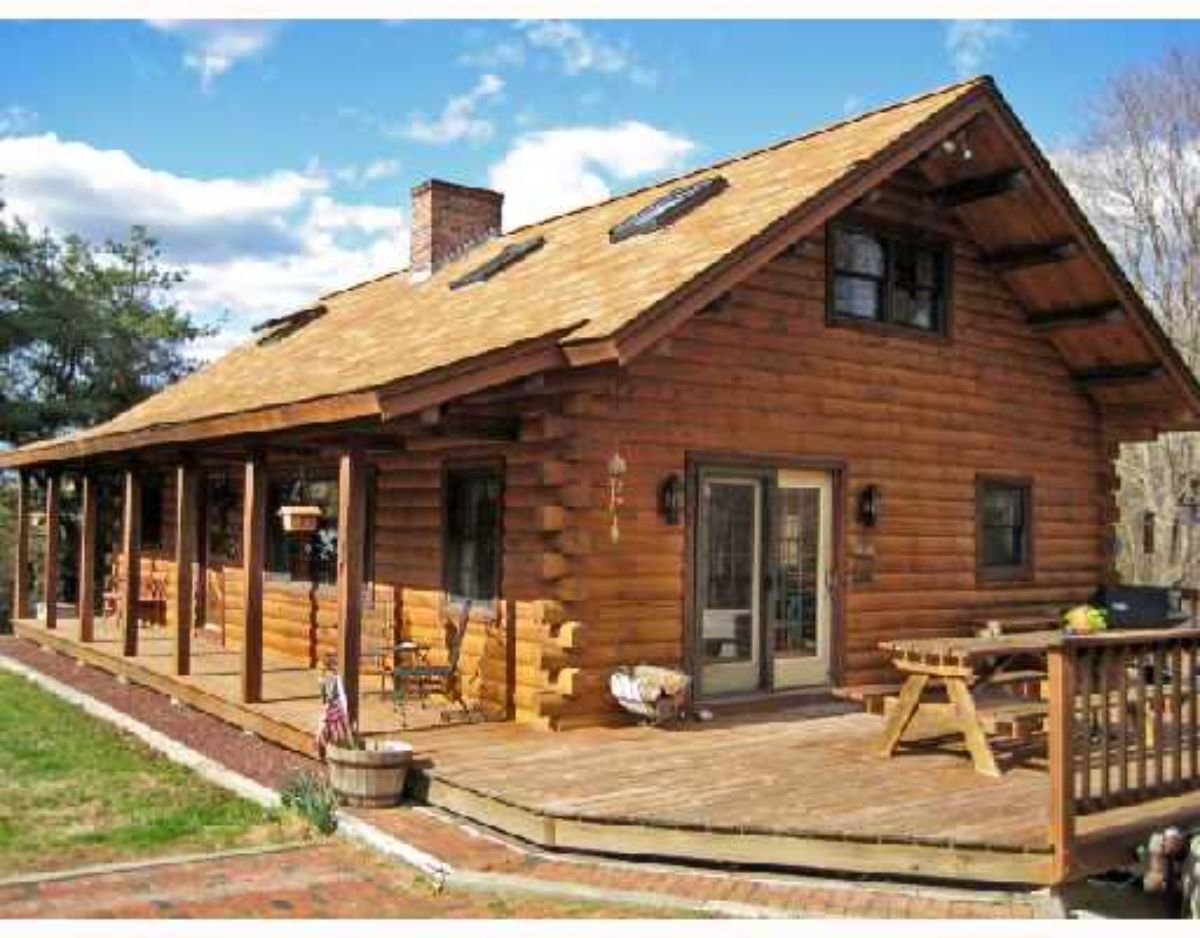
Your first decision will be milled logs vs. handcrafted logs. Here’s the breakdown:
Jump to:
Handcrafted Log Styles
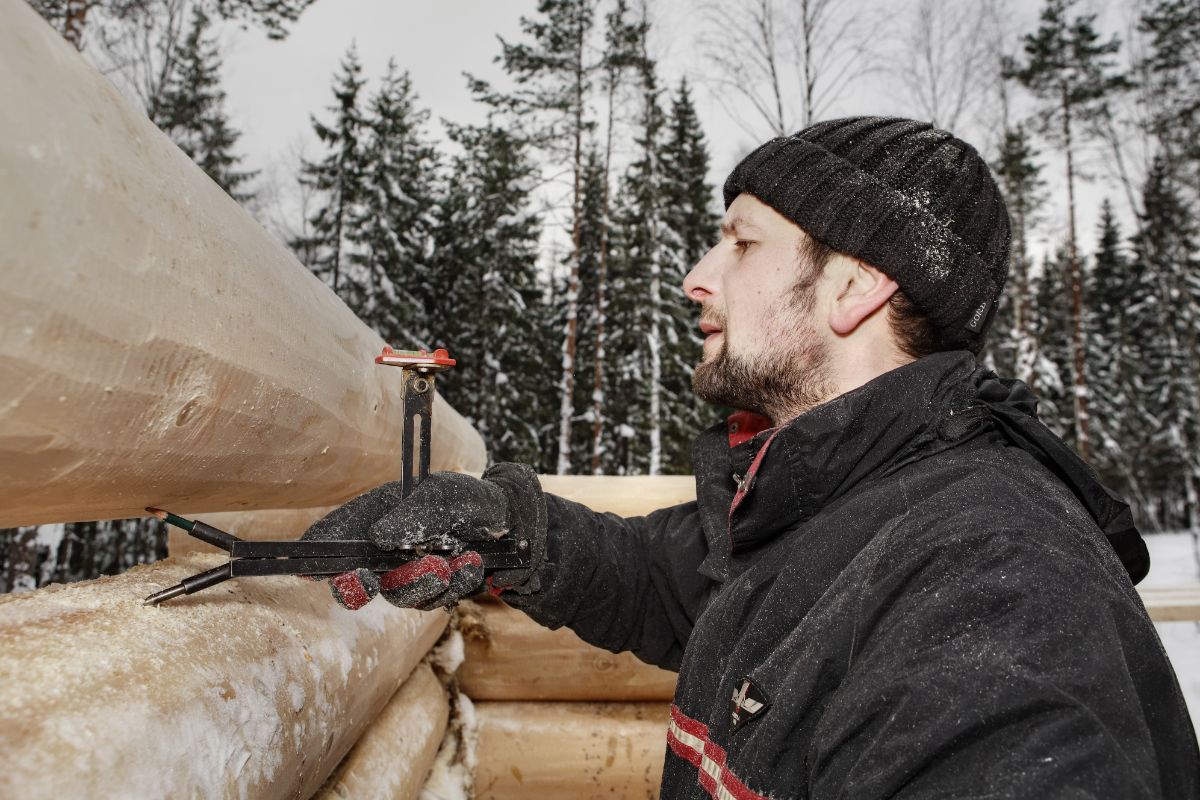
Hand Cut and Fitted
Each log used in your log cabin is carefully selected and cut by hand. The log is scribed and fitted into position, then numbered or lettered according to a master plan. Once the cabin is built in the log home company’s yard, it is disassembled and shipped to your site where it is re-assembled.
Irregular Shape and Size
Because the logs are not milled but taken directly from the wild they are not a uniform size and shape. There will be some variation in log diameter and length as well as the overall taper of the log. Logs used in a handcrafted log home are typically longer than milled logs and this will reduce the number of butt joints in the wall assembly.
Chinking
Handcrafted logs are carefully scribed and fitted together but they still require chinking to plug any cracks or potential gaps between the logs. Log home chinking is used to fill this area and this lends a unique look to the cabin. The new chinking is elastomeric, making it flexible and fairly easy to apply.
10% of Market
Handcrafted log homes are very labor intensive due to the time needed to scribe and fit each log, as well as the labor necessary to build then disassemble the cabin. Skilled craftsmen must be trained and gain experience working with large logs and as a result the market for handcrafted log homes is about 10% of the overall log cabin market.
Milled Log Styles
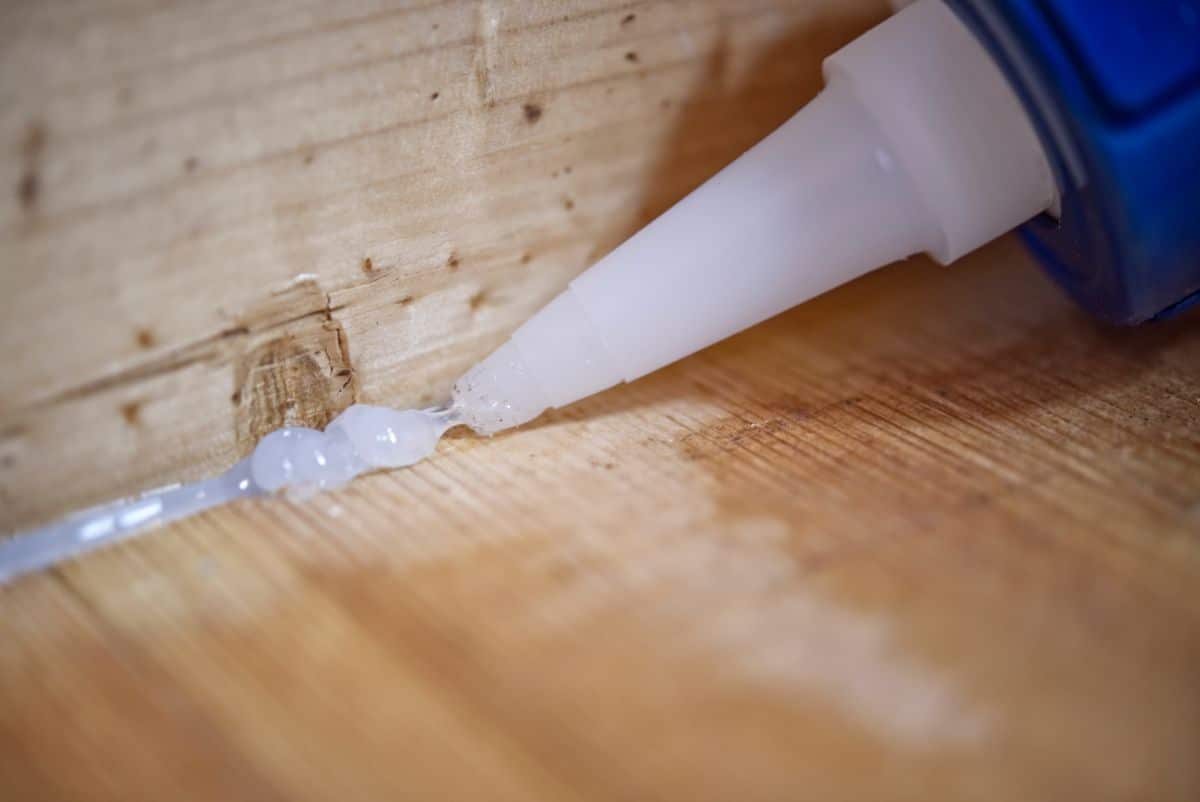
- Ultra flexible and elastic - won't crack or pull away
- Go-to product for log home manufacturers throughout the US - trusted product
- Water-based for easy application and clean-up
- Freeze-thaw stable: OK to leave in your truck overnight
Consistent Color and Shape
In contrast to handcrafted logs, milled logs are machined to a consistent shape and without the natural uneven coloring of logs straight from nature. This allows the log home manufacturer to mass produce many logs exactly the same so they can be assembled easily.
Milled with Tongue and Groove
Part of the milling process involves creating a system to keep the log walls airtight and watertight. This is normally several tongues and grooves that are milled into the logs that interlock as the logs are assembled into a wall. Adding a layer of log caulk or foam between the tongues and grooves seals out the weather completely.
Precise and Even
Milled logs tend to be shorter than handcrafted logs since they have to be able to fit into the woodworking machines and be handled easily. Milled logs average around 10’ – 18’ in length and are so evenly milled that they can be assembled or stacked in any order.
About 90% of Market
It’s cheaper to produce the milled logs in an even, consistent shape and this allows the log home manufacturer to hold down prices on their log cabin kits. The resulting cabins capture the bulk of the log home market.
Log Styles and Shapes
Swedish Cope Square Log D-Log
You can greatly influence the look and feel of your log home by your choice among the many log designs and shapes.
- Square Logs – Square cut or rectangular, can also be beveled on the outside to add a shadow line.
- Full Round Logs – Completely round but usually have flat top or bottom to accommodate stacking the logs.
- D-Logs – Typically round on the outside for the log look and flat on the inside to accommodate hanging cabinets and pictures and ease of cleaning. D-Logs are the most commonly used log styles.
- Swedish Cope Logs – Logs are concave on the bottom to fit the log below and seal them together.
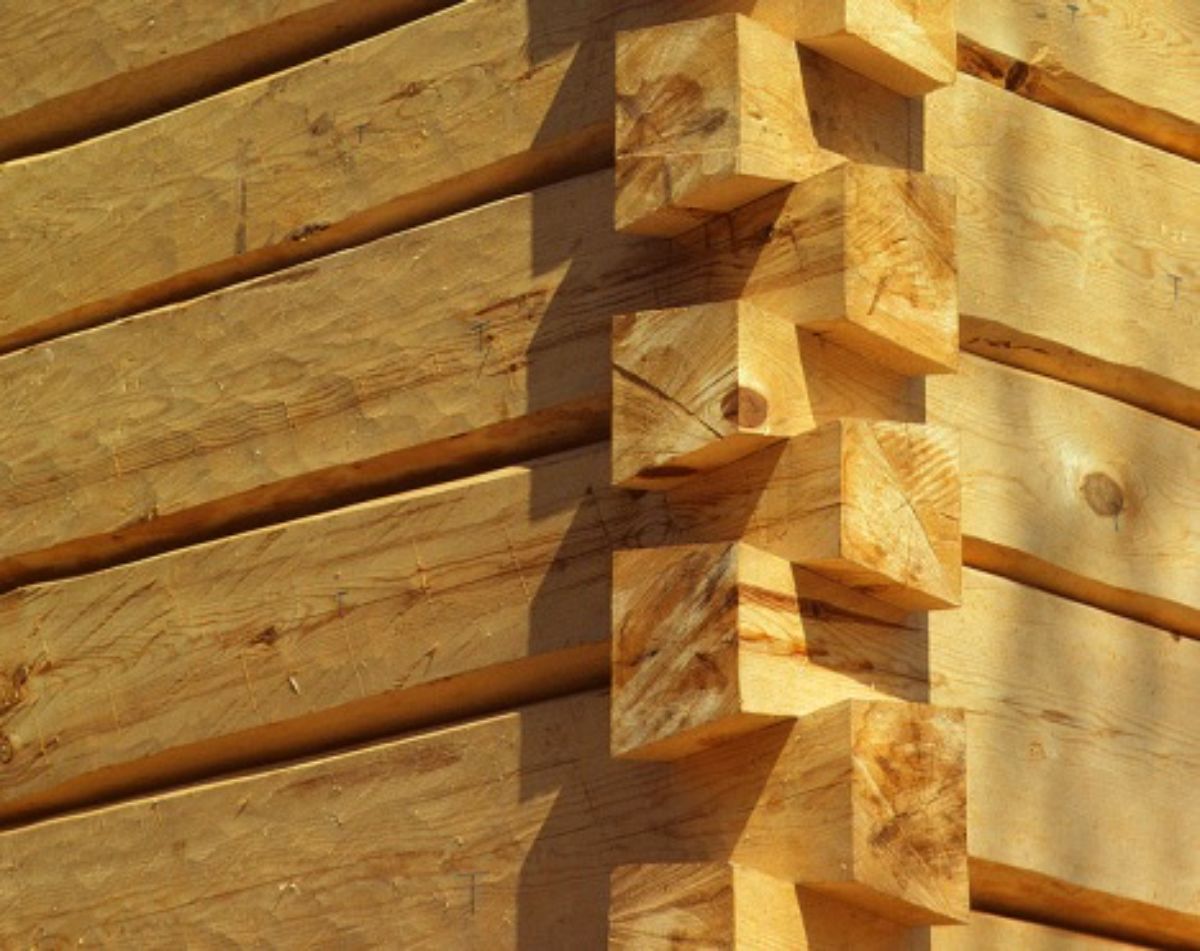
Corner Log Styles
One final detail to choose among log types is the method of joining the logs at the corners. The different corner styles change the look and also have an effect on the overall strength of the log cabin assembly. Here are the most commonly used log corner styles:
- Dovetail – This is the most difficult corner to create, with each log needing several cuts. The corner created tends to pull tighter over time and sheds water due to the sloping surface. The log joint in the picture above is known as a "full dovetail" because each notch surface slopes in two directions. If it sloped in only one direction it would be called a "half dovetail."
- Butt-and-Pass – Each log takes turns either butting into the log hitting it at right angles, or passing past the corner to project out. This corner has alternating log projections between end and side walls.
- Corner Post – A vertical log is installed as the corner and the horizontal wall logs attach to this. This leaves a square, vertical corner.
- Saddle Notch – Each log is cut with a rounded notch to fit over the log below. The resulting corner is a closely–stacked line of log ends.
One of the early decisions to be made as you contemplate your log cabin home design is choosing among the log styles, log shapes and corner configurations that are possible. Spend some time looking through log magazines and books and visit a log home show to get a proper feel for what you like and for what options suit your log home best.
More Log Home Design Pages:
REScheck: Tricks of the Trade REScheck is software designed to compute an energy compliance analysis that is needed for building permit applications.
Log Cabin Design Tips Tips for your log cabin design that will save you money.
Aging In Place Ideas for Your Log Cabin As people become older, remaining in their own home becomes more important and aging in place design can facilitate that.
Log Cabin Home Design – Evaluating All the Factors The ideal log cabin home design is different for everybody and must be determined after evaluating all the factors involved.
Tips for Building Stairs These tips for building stairs will make quick work of your design.

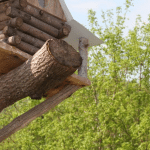

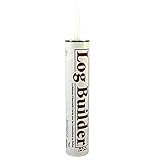


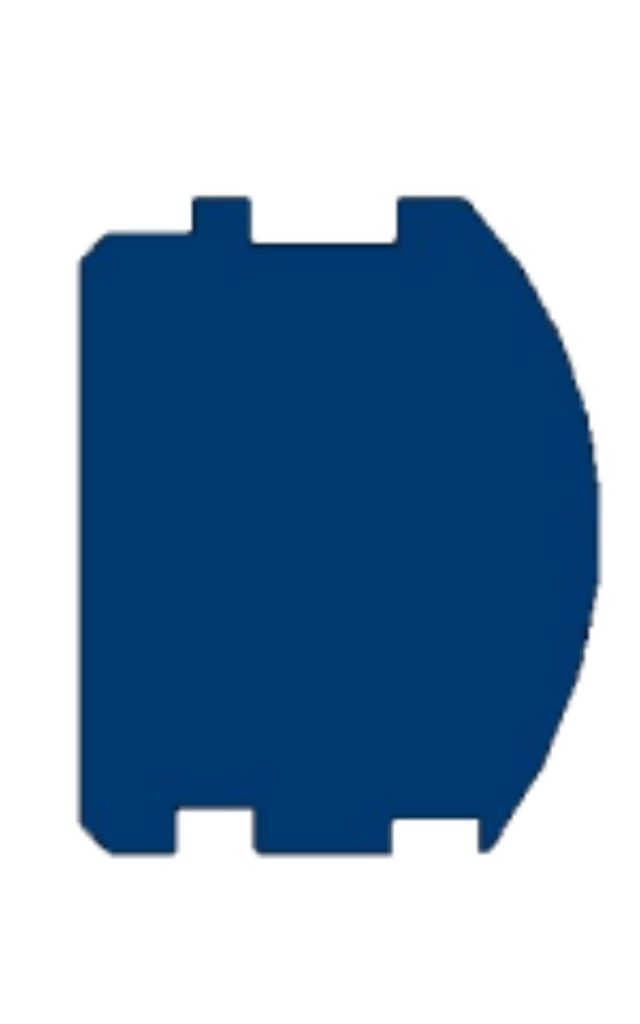
Leave a Reply