If you want the views and the comfortable space, then you will definitely find inspiration in the Cambridge cabin build. Surrounded by breathtaking fields and mountains in the background, this home is an ideal example of cabin style.
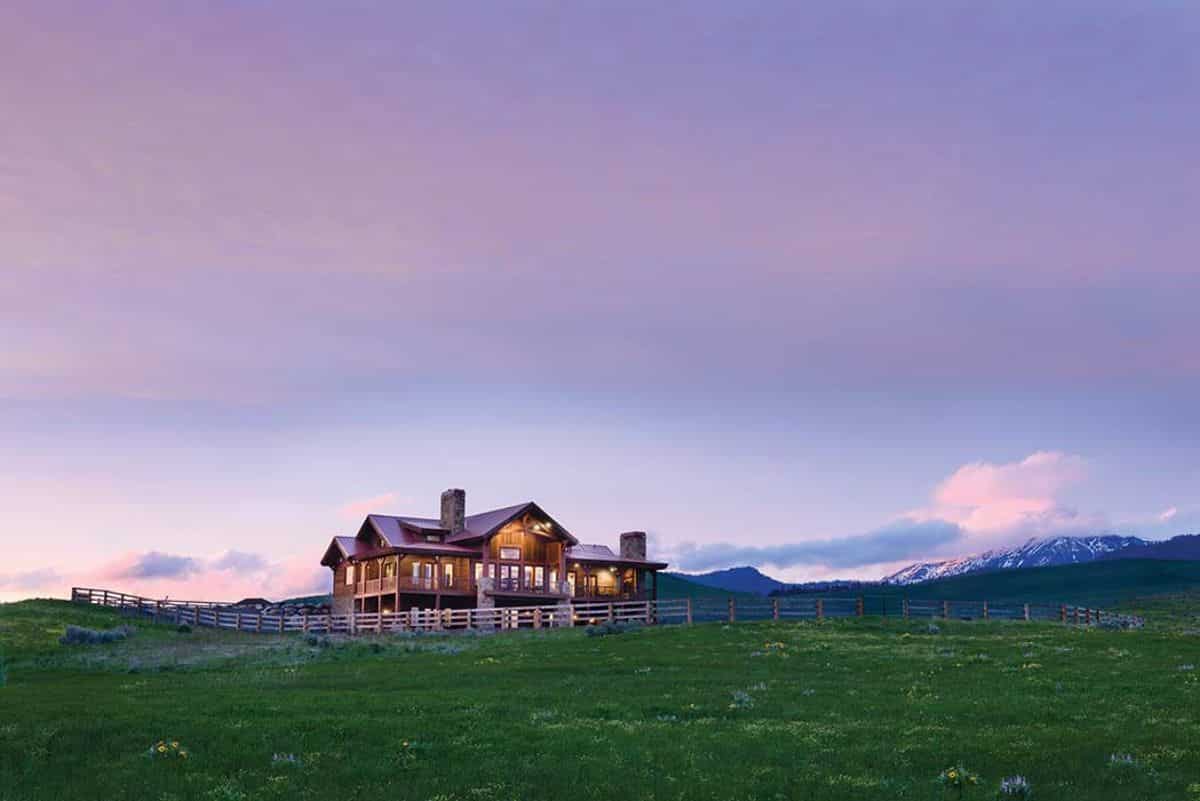
Log Cabin Size
- 4,224 square feet
Log Cabin Features
- Modern-day hunting cabin style with classic w2ood and stonework.
- Has two floors, with an attached garage for up to 3 cars, or 2 cars, and one RV.
- A walkout basement has a private entrance.
- Tons of natural light from walls of windows all around the home.
- Covered walkways on the front porch and a covered back deck overlooking the property.
- An open great room with windows on the back wall and a large fireplace for keeping warm on cooler days.
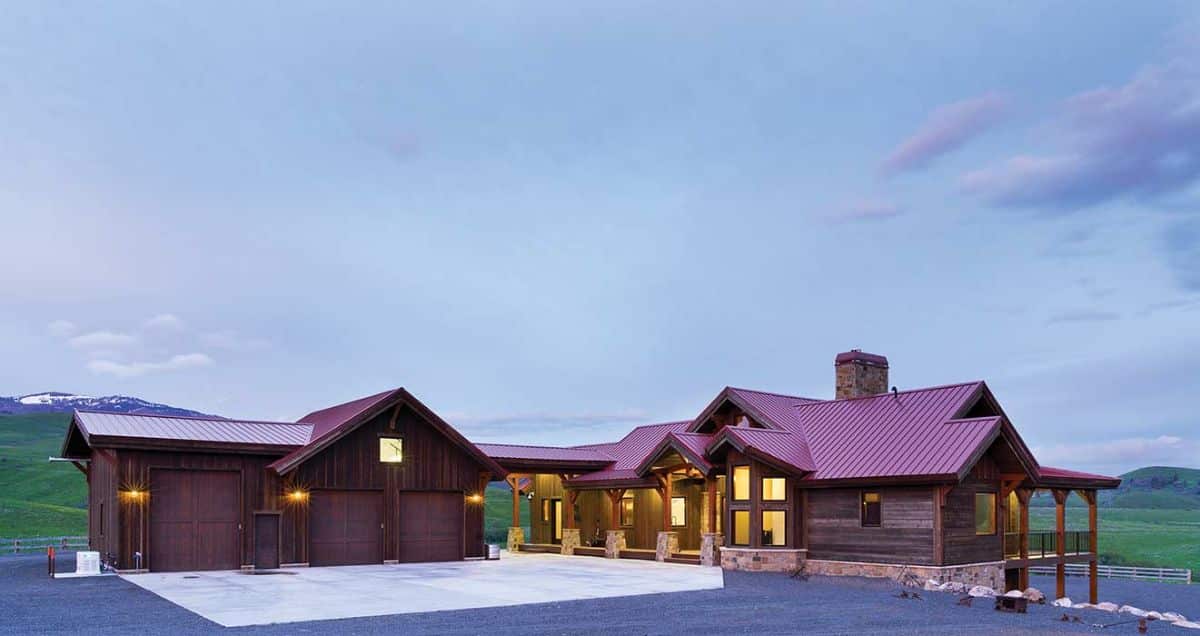
This cabin does not have a large porch like some on the front of the home, however, it does have a nice-sized covered area. I love that it includes a combination of both the wood siding and stone so you see immediately the rustic style.
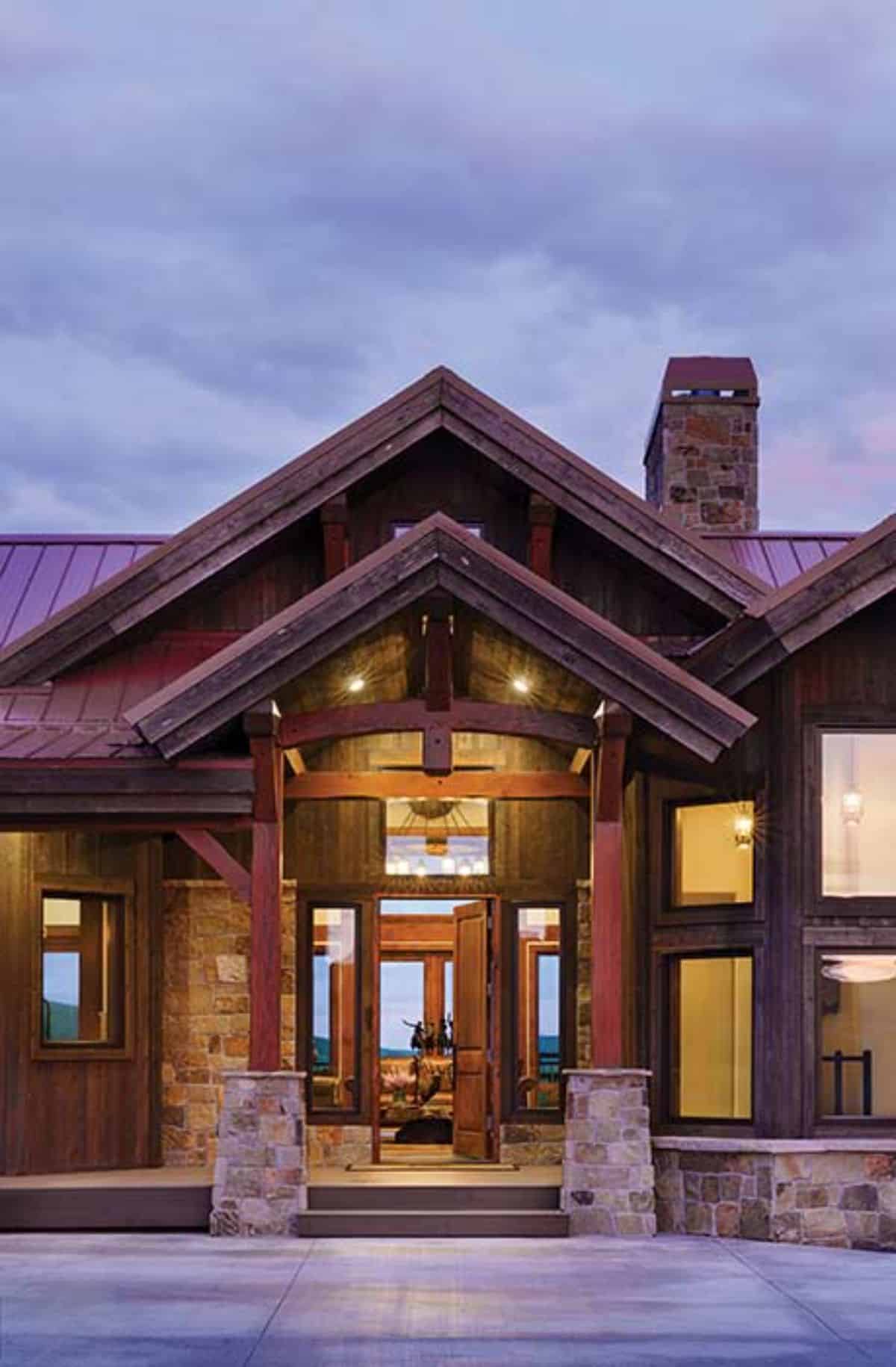
There is even a covered porch on the back with a separate fireplace outside. This area is ideal for a little seating area to enjoy the warmth on a cool evening or a rocking chair for your morning cup of coffee.
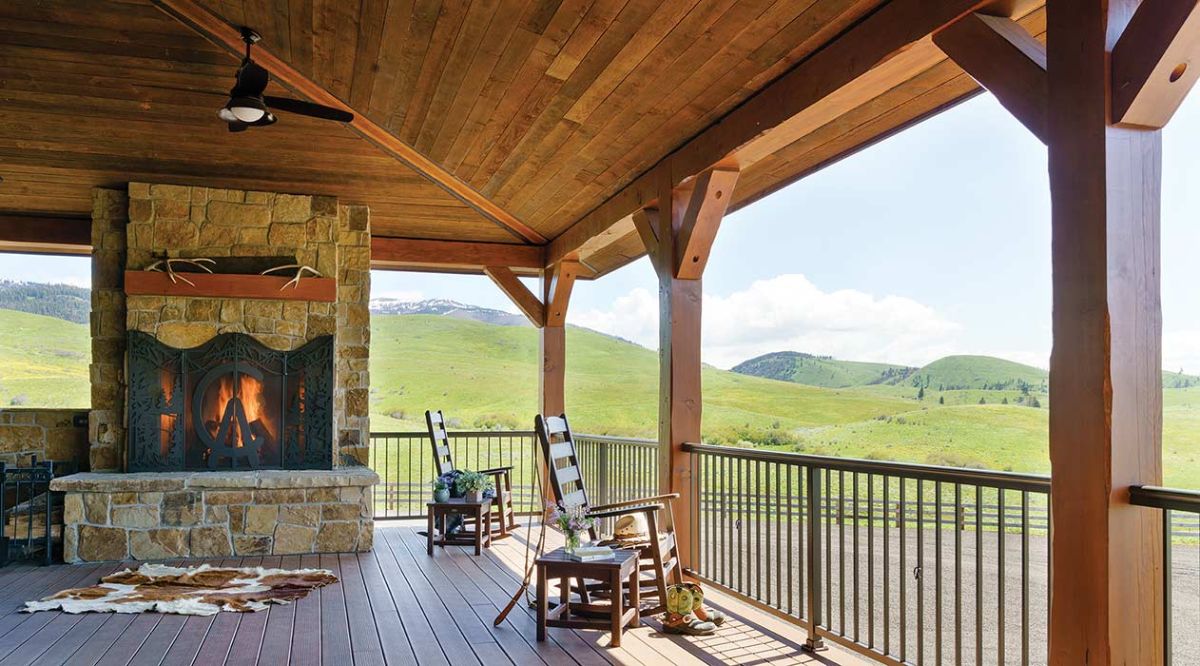
Inside the cabin, you will find a beautiful open floor plan with a combination of white walls with accent beams and a ceiling in gorgeous stained wood. Plus, you have a beautiful fireplace made of stone.
As a hunting cabin, they have also taken the time to display some of their kills with a combination of deer, antelope, and bison heads mounted on the walls.
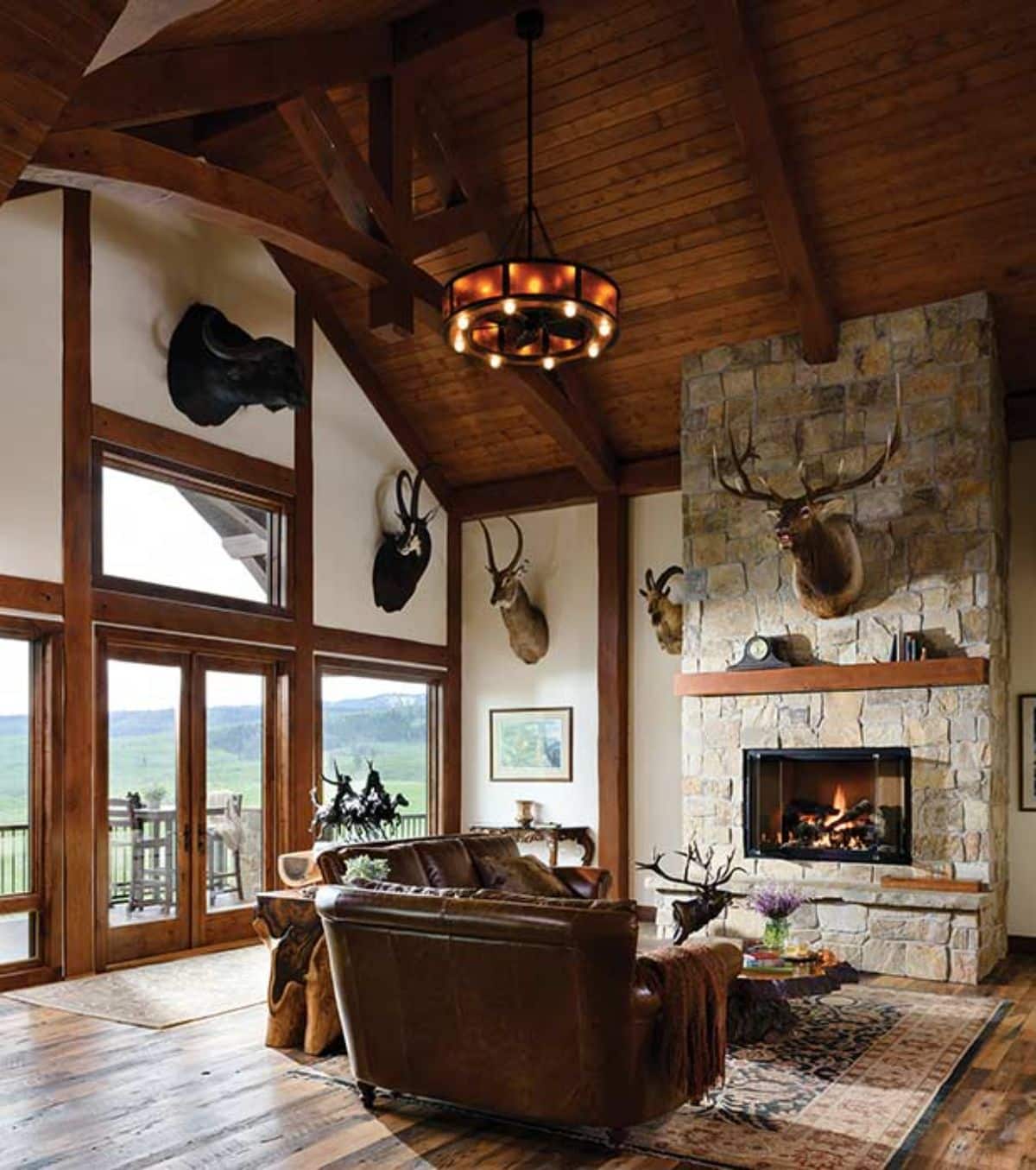
I also love seeing tall built-in shelves like this one. With a combination of shelves and cabinets, it's ideal for storing everything from your favorite games to your collection of movies.
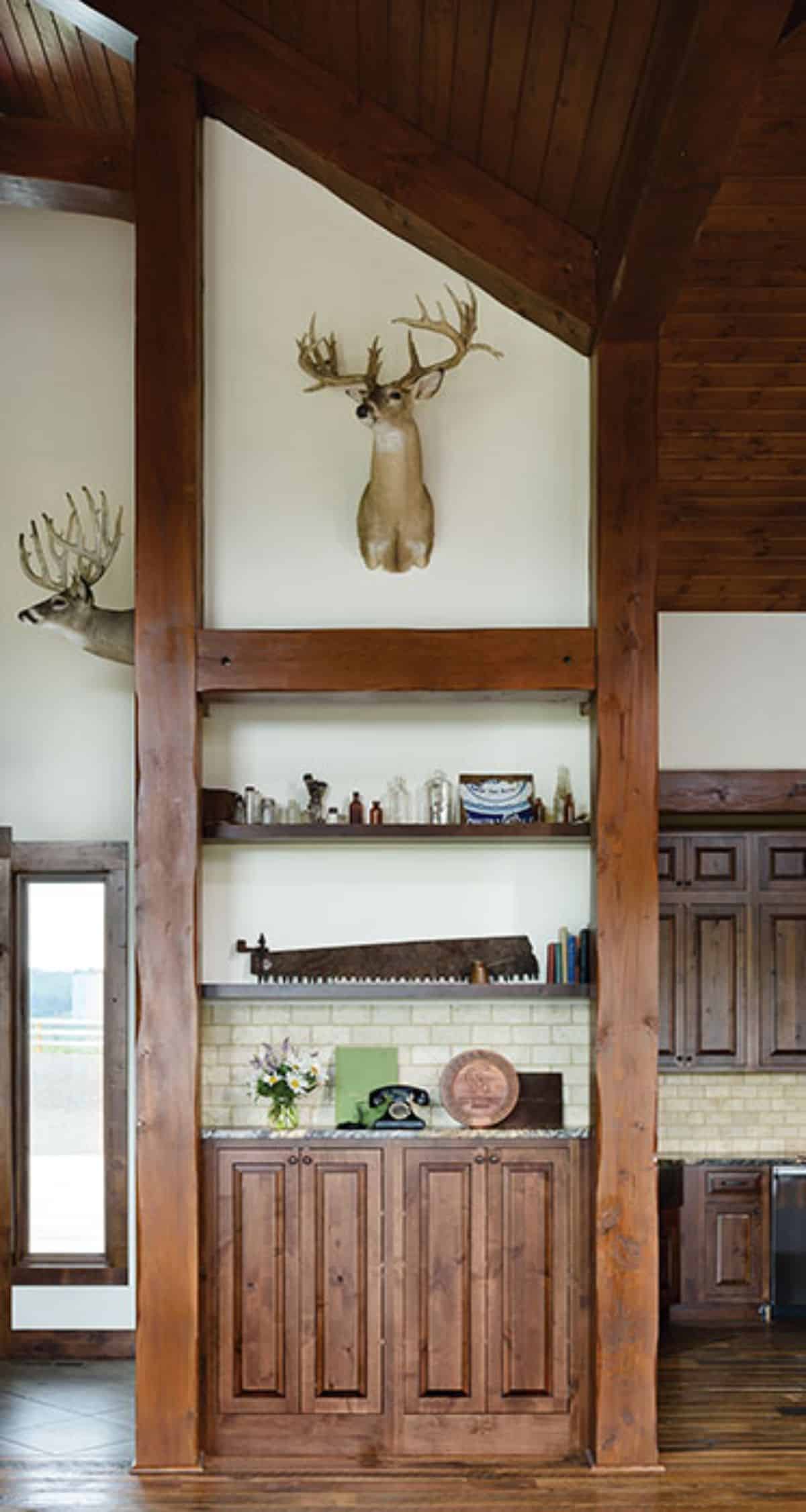
They have added a dining table with benches and chairs in the nook near the kitchen. You can appreciate the convenience here of this leading right to the back deck through French doors. It's ideal for entertaining and those summer weekends of grilling on the back deck.
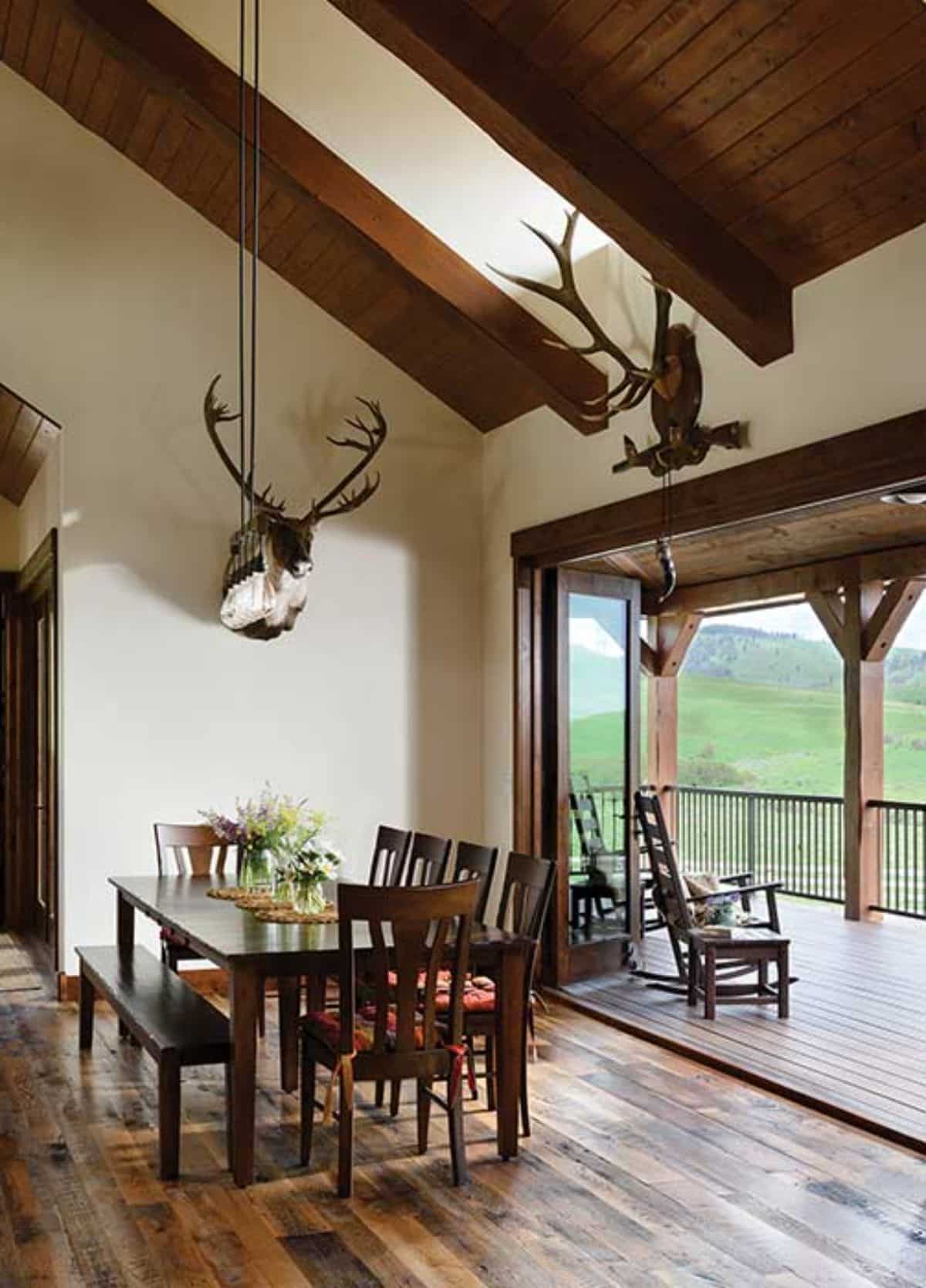
The kitchen of this home is nice and open with granite countertops, wooden cabinets, and stunning cream tile on the backsplash. It's really a lovely space that is easy for preparing meals for your family.
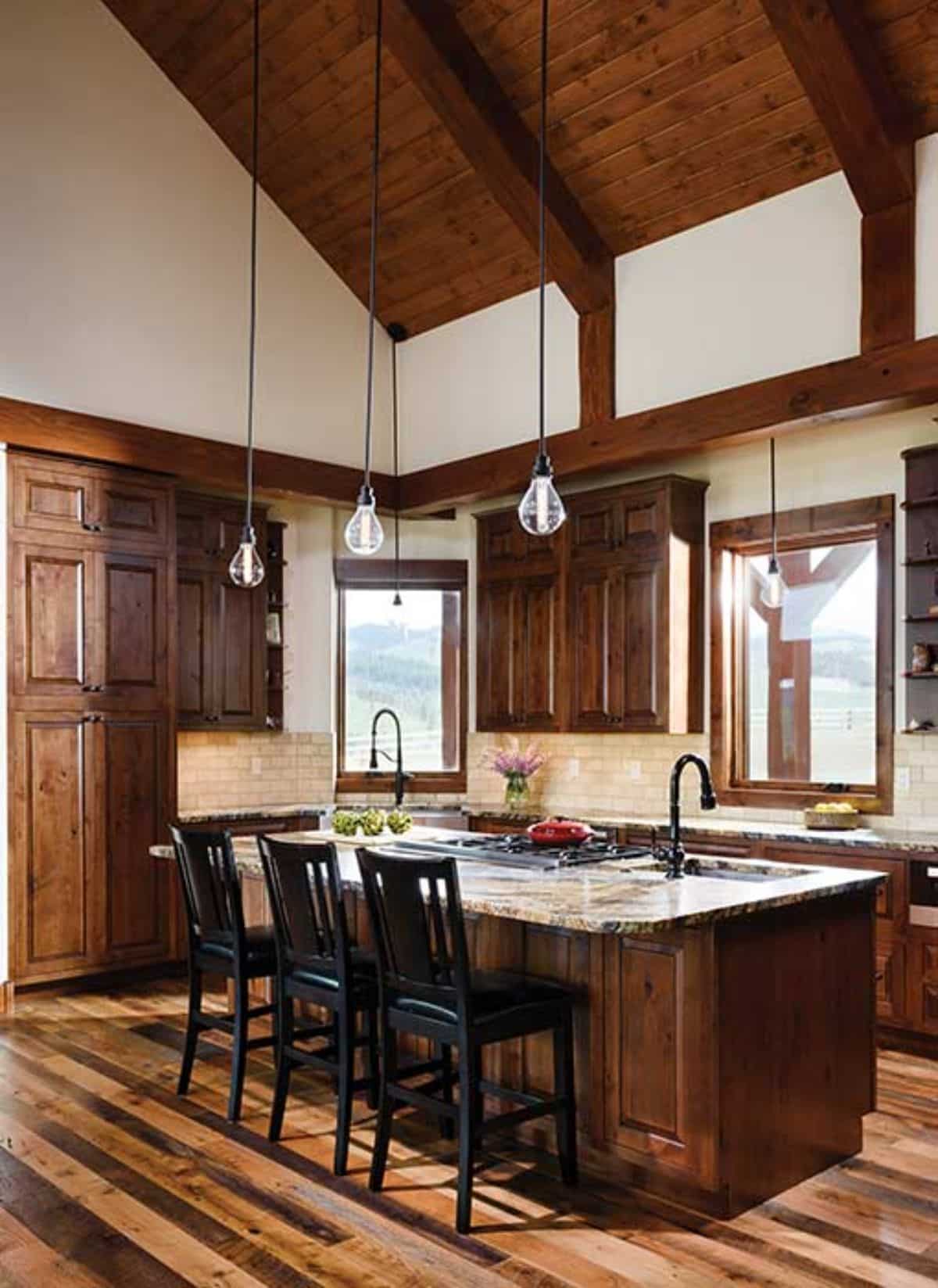
A master bedroom on the main floor has access to the back deck and covered porches via a private entrance. French Doors against one wall along with skylights and picture windows all bring in a ton of natural light to this space.
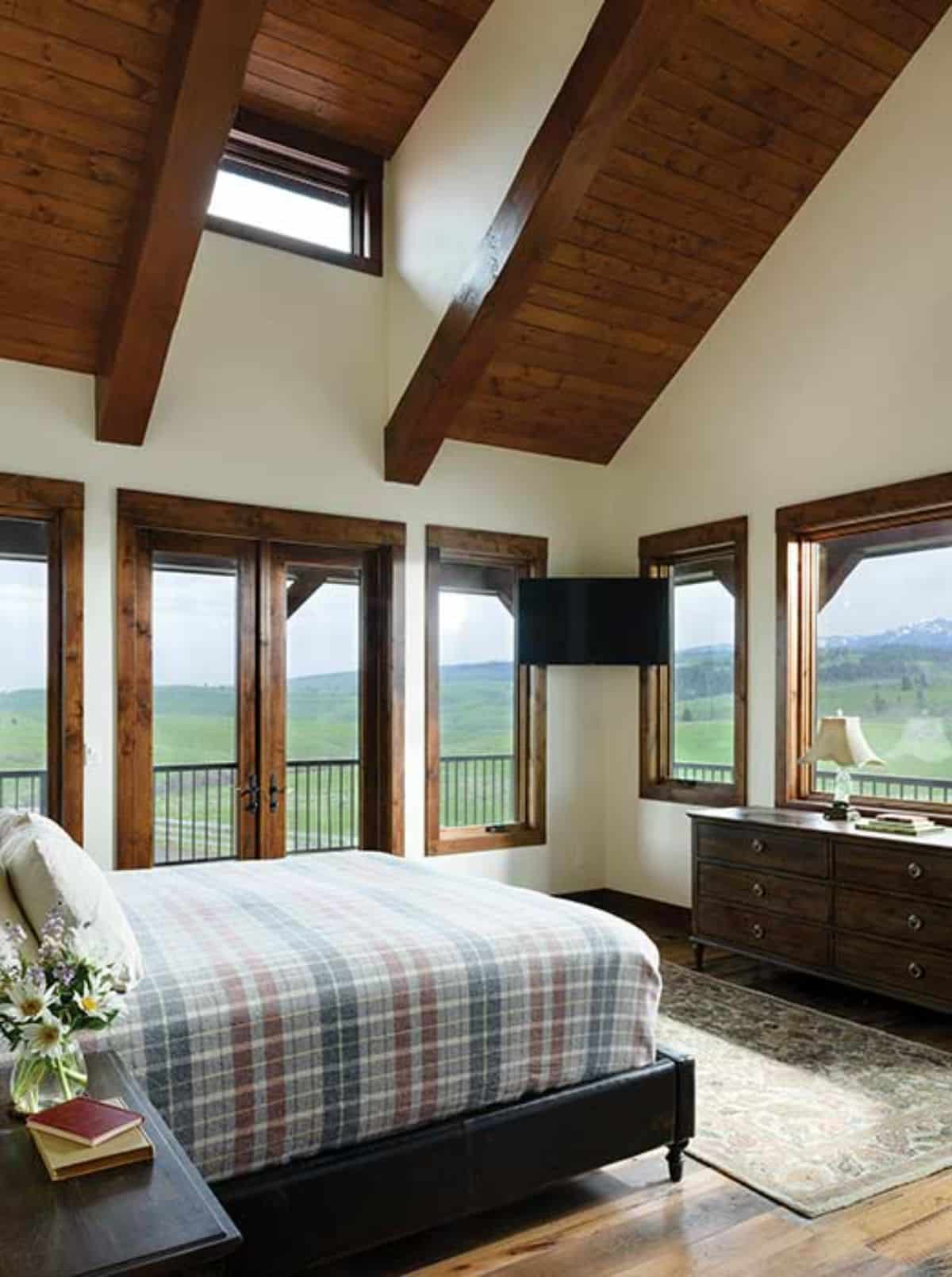
For a bit of luxury, the master bathroom includes a copper soaking tub that sits perfectly under the picture windows. A private oasis after a long day.
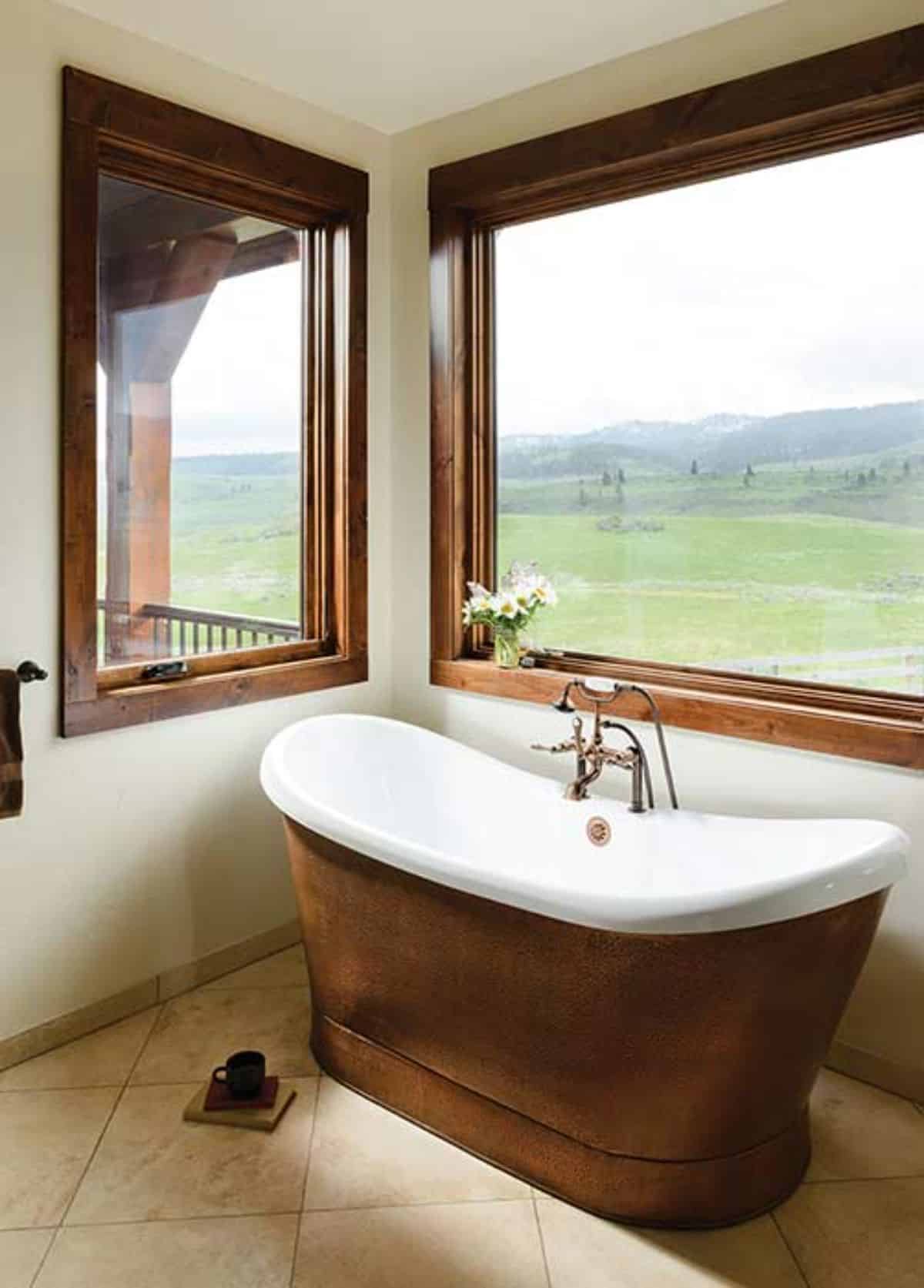
Throughout the home, you will find a beautiful combination of modern style with rustic additions and stunning wood and stone work.
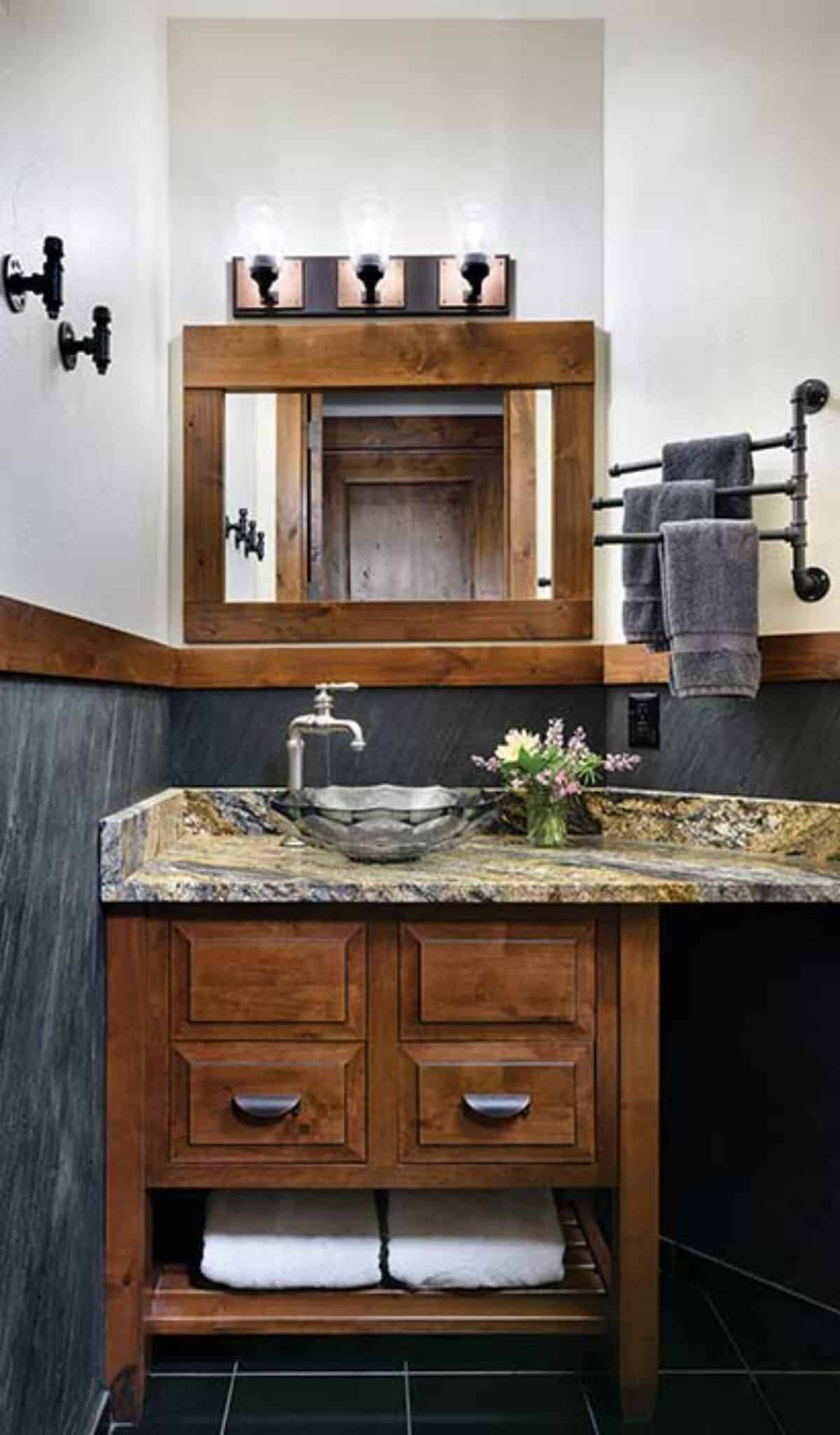
Downstairs, one of my favorite things is that this home has a complete living area in the walkout basement area. A fireplace is found here as well with the same white walls, stonework, wood ceiling, and wood floors.
This space is perfect for a guest area or a second suite for older children. It's still near you but adds a level of privacy.
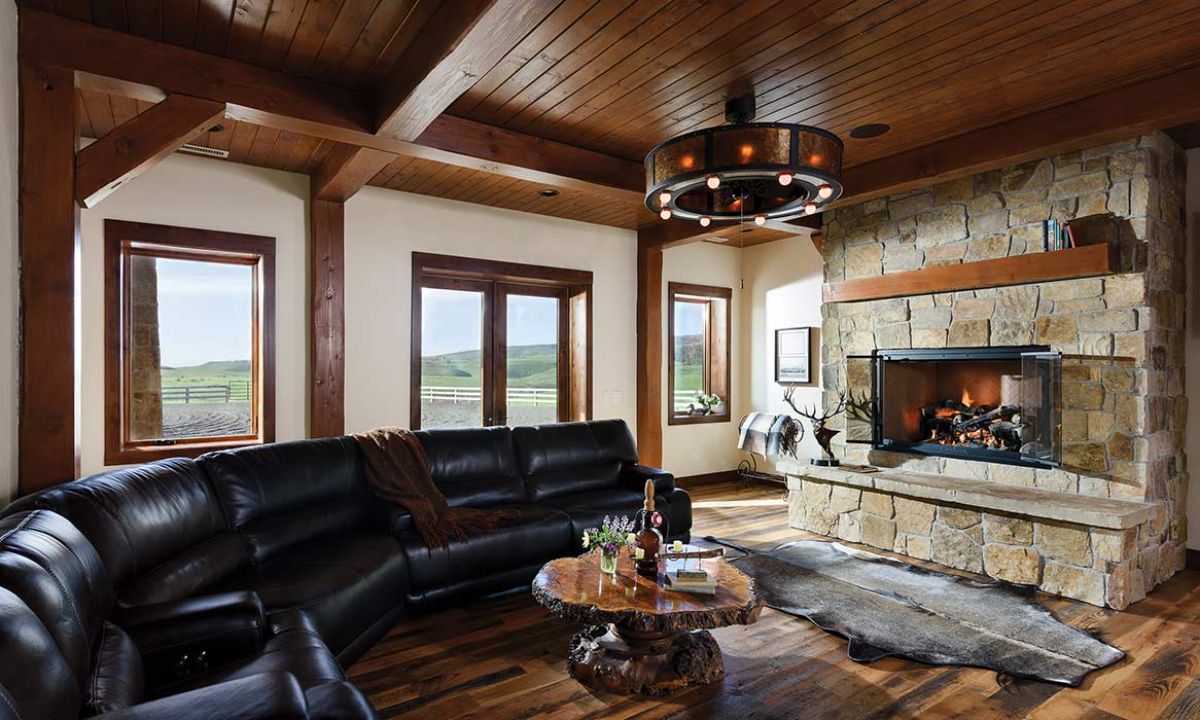
Another bonus to the downstairs space is this private bar made with the same stone as the fireplaces. There is a mini refrigerator and sink here, so it could easily be used as a kitchenette if desired.
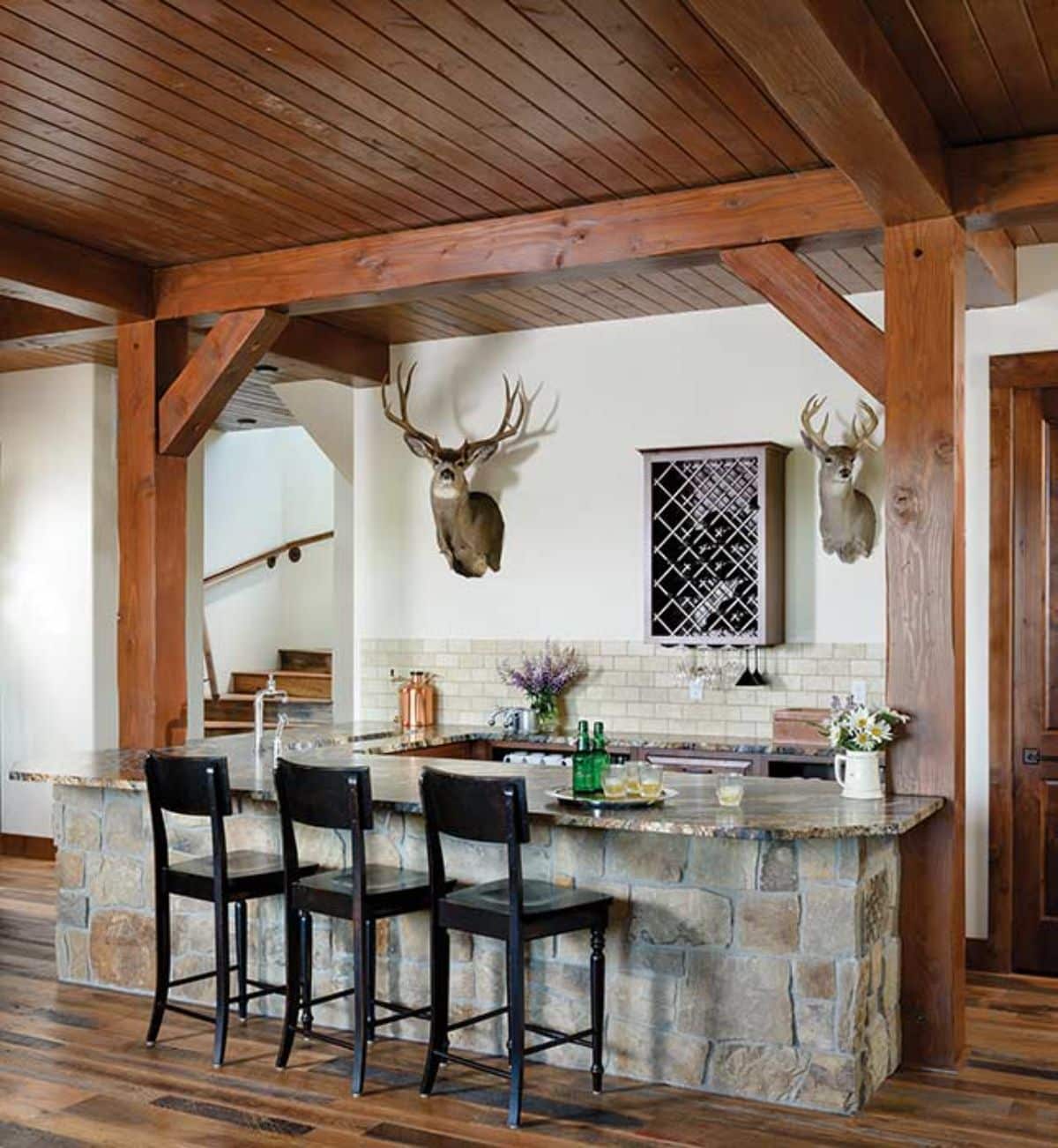
For more information about this model and others, check out the Precision Craft Log & Timber Homes website. You may also find them on Instagram and Facebook for regular daily updates. Make sure that you let them know that Log Cabin Connection sent you their way.

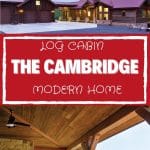
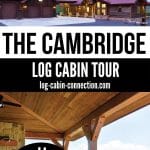
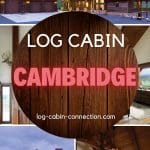
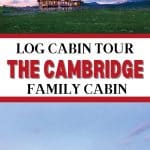
Leave a Reply