The beautiful Howell log cabin is one of a kind with sprawling spaces, a cozy walkout basement, and an attached garage. A home built for families, but ideal for use as a rental or weekend rustic retreat.
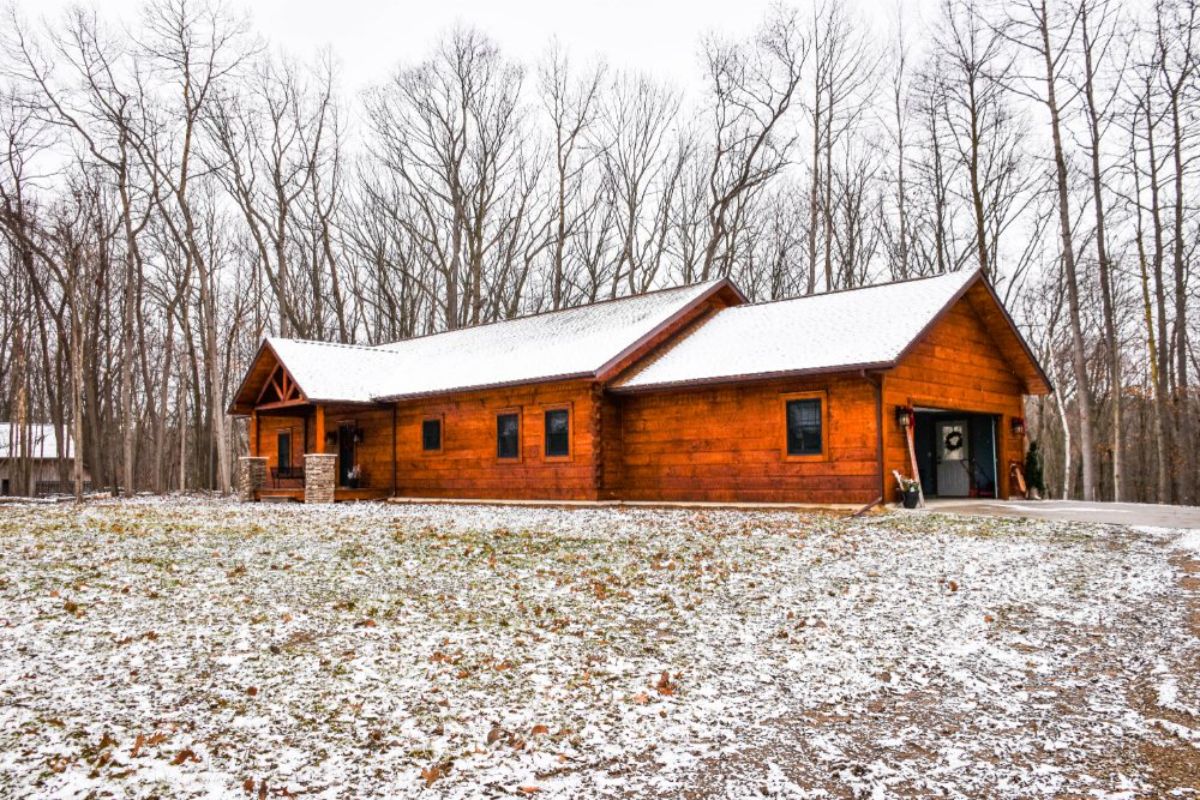
The medium stain on the outside of this log cabin is the perfect color to set against the snowy backdrop. Beautiful home with a small porch at the entry than makes up for it with the large open spaces on the back of the home.
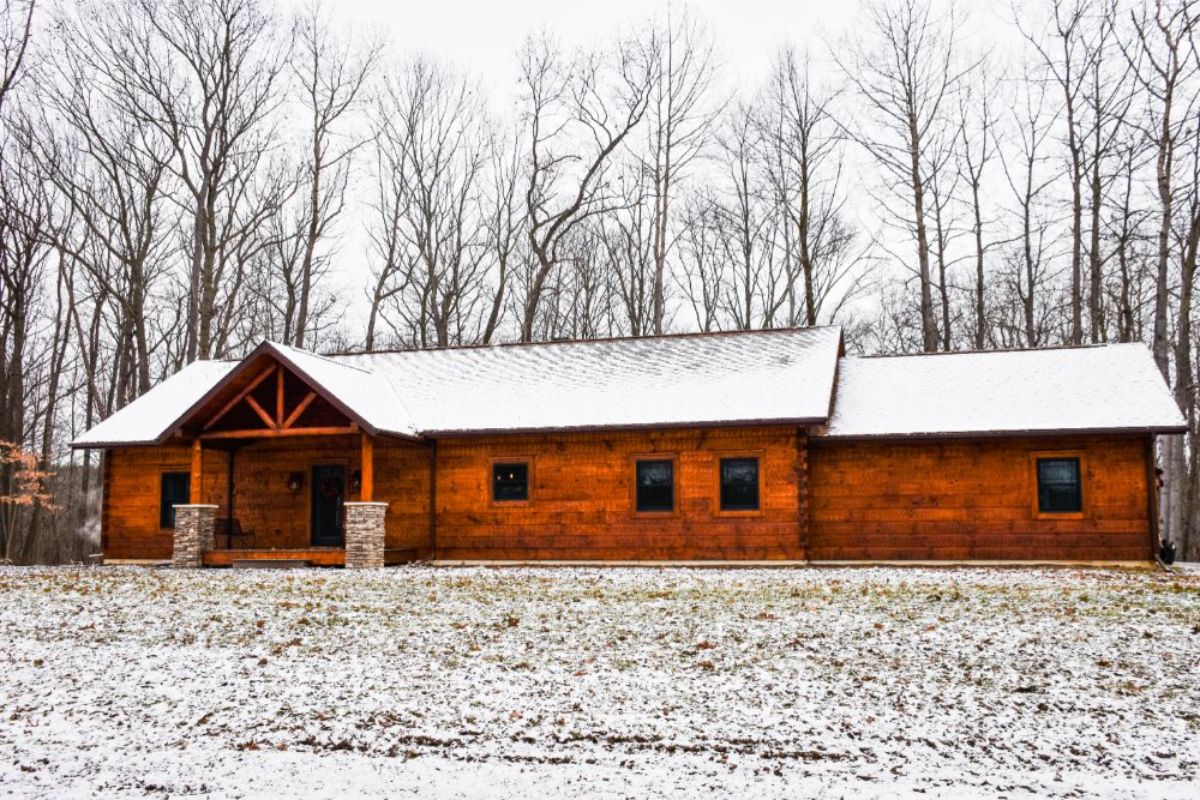
Along the side of the home, the porches open up to overlook the landscape. On this side of the home, you have covered porches and an easy entry to the side that shows how much extra living space can be found here.
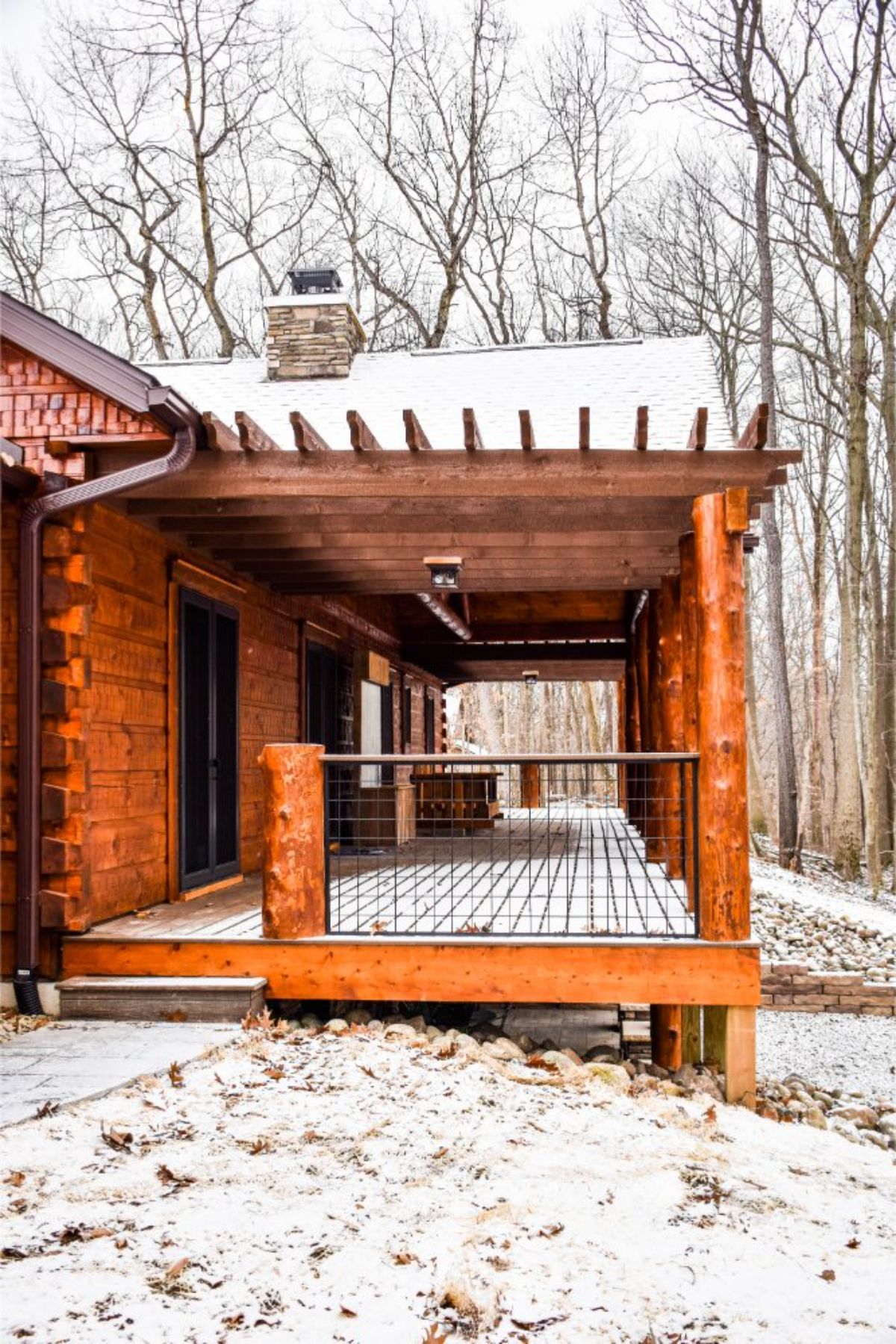
From the back, you see the porches with their awnings and partially covered spaces as a whole. Simple railings allow you to see through to the outside while still providing the much needed safety element to the space.
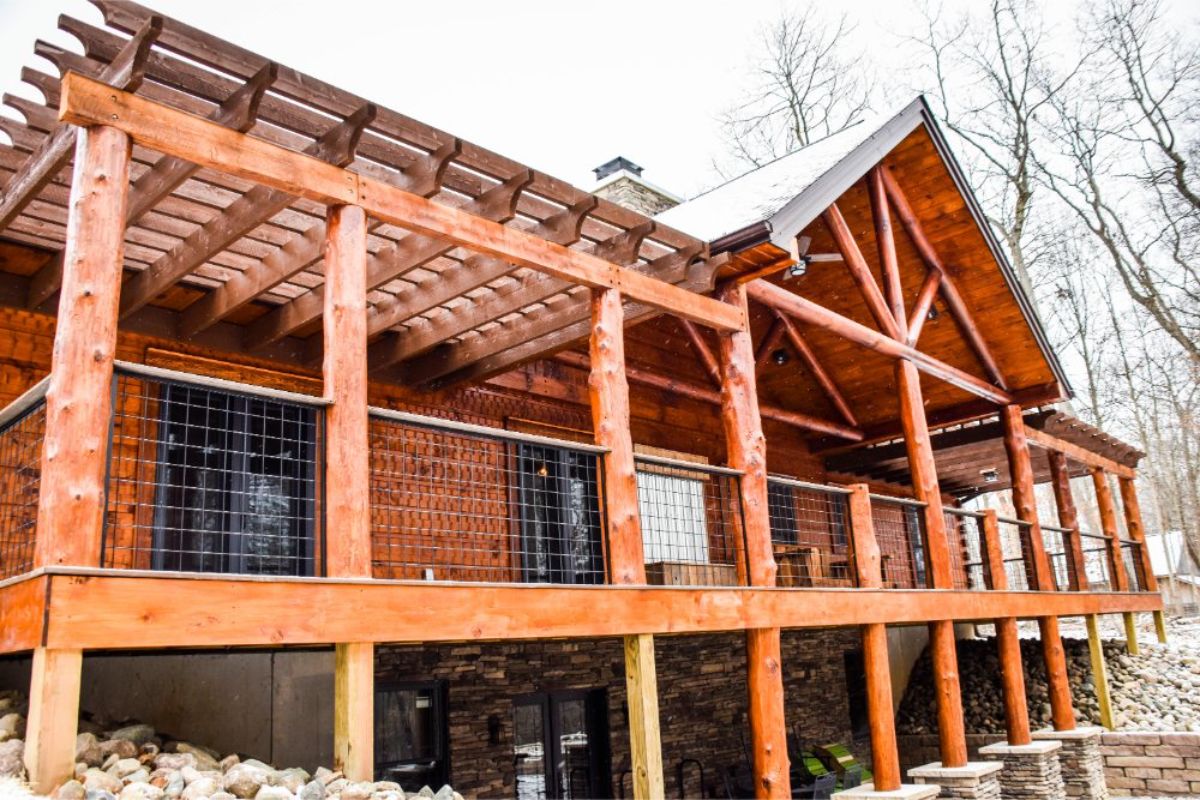
A walkout basement is a surprise when you drive to the front of the house. You would never guess that built into this hill is a second floor with tons of space and comfortable storage and living room that walks right out to the back decks and yard.
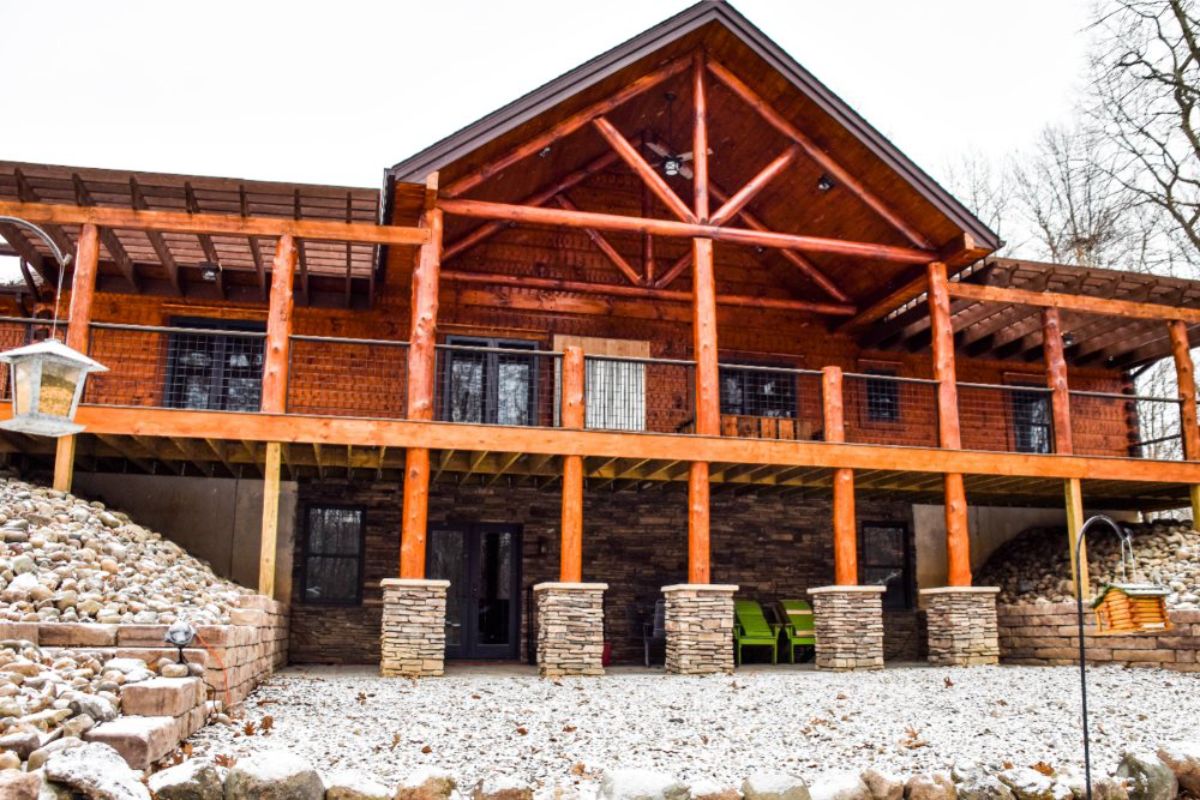
The porch has a solid cover in the middle, with pergola covers on both sides. They offer some shade, but also allow for a bit of sunshine, or in this case, snow to come through.
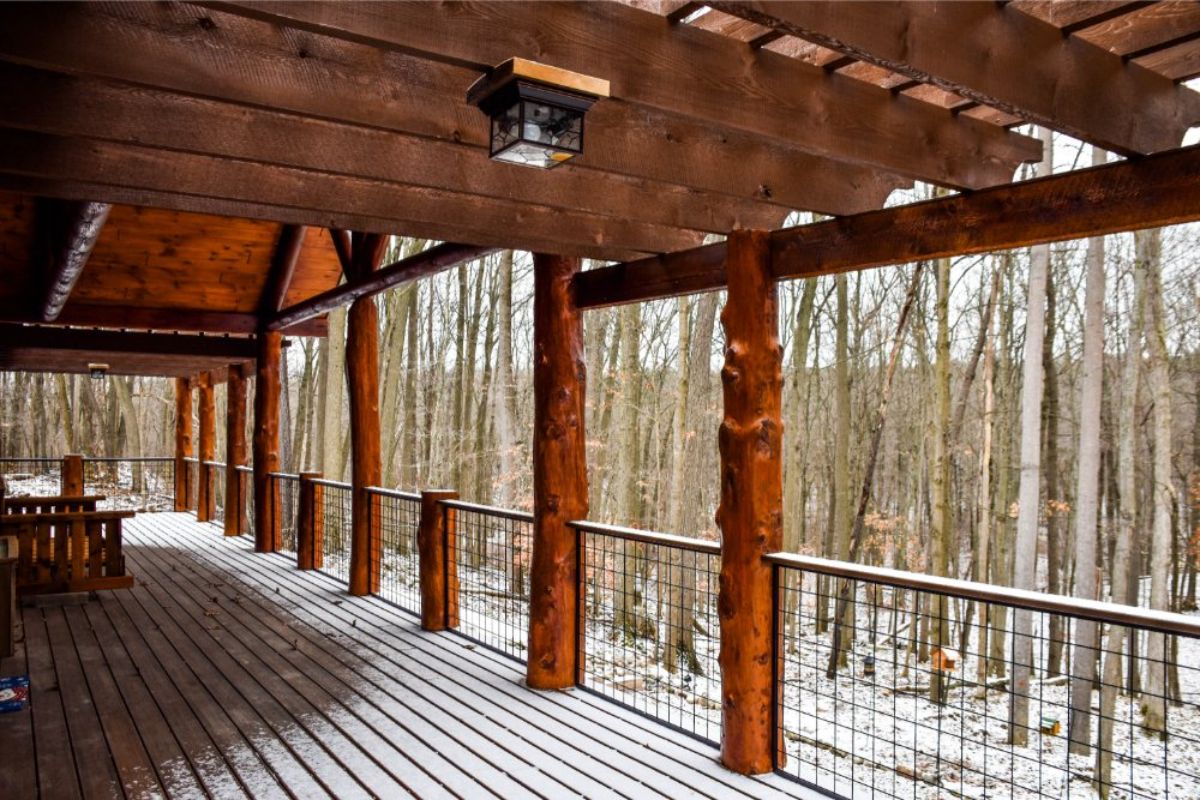
I love this custom bench. Add a small little cushion or mattress to create an afternoon nap location or the ideal place to sleep on a cool summer evening.
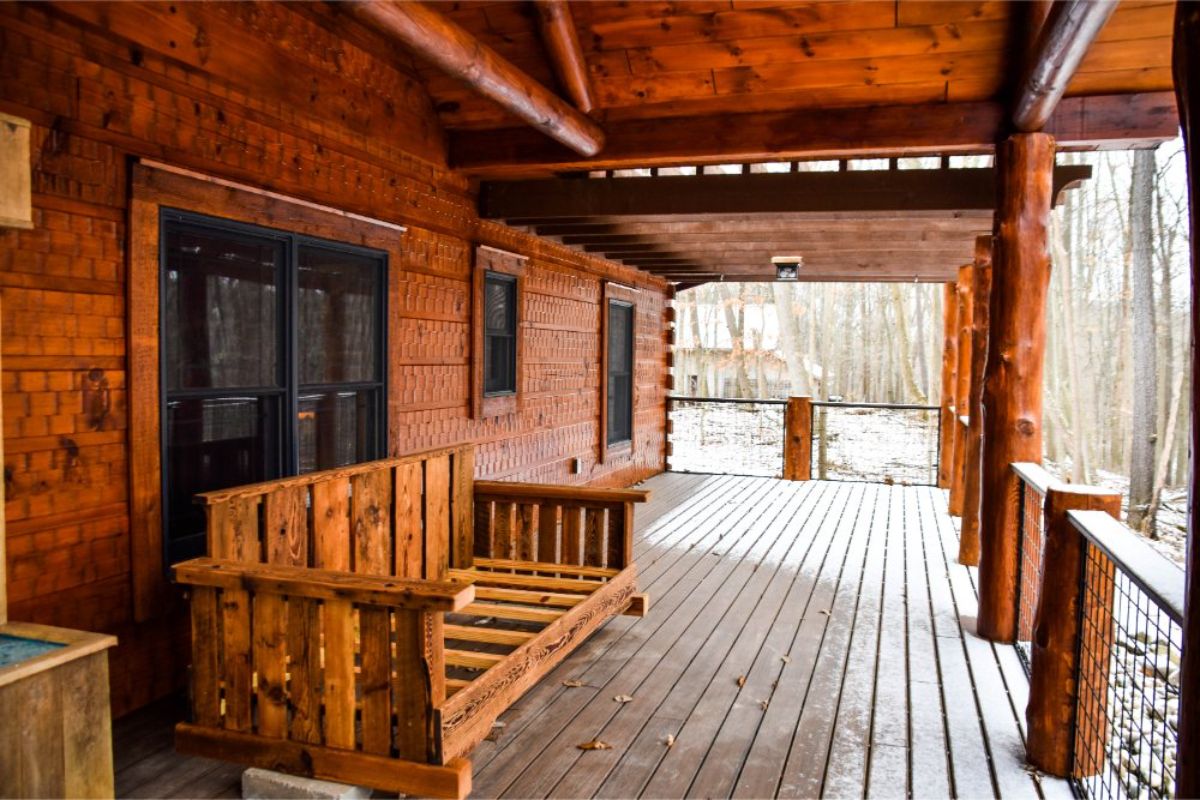
Inside the cabin, the rustic style shines through! This stone fireplace is just inside the home on the back wall, with tons of room on all sides for sofas and chairs.
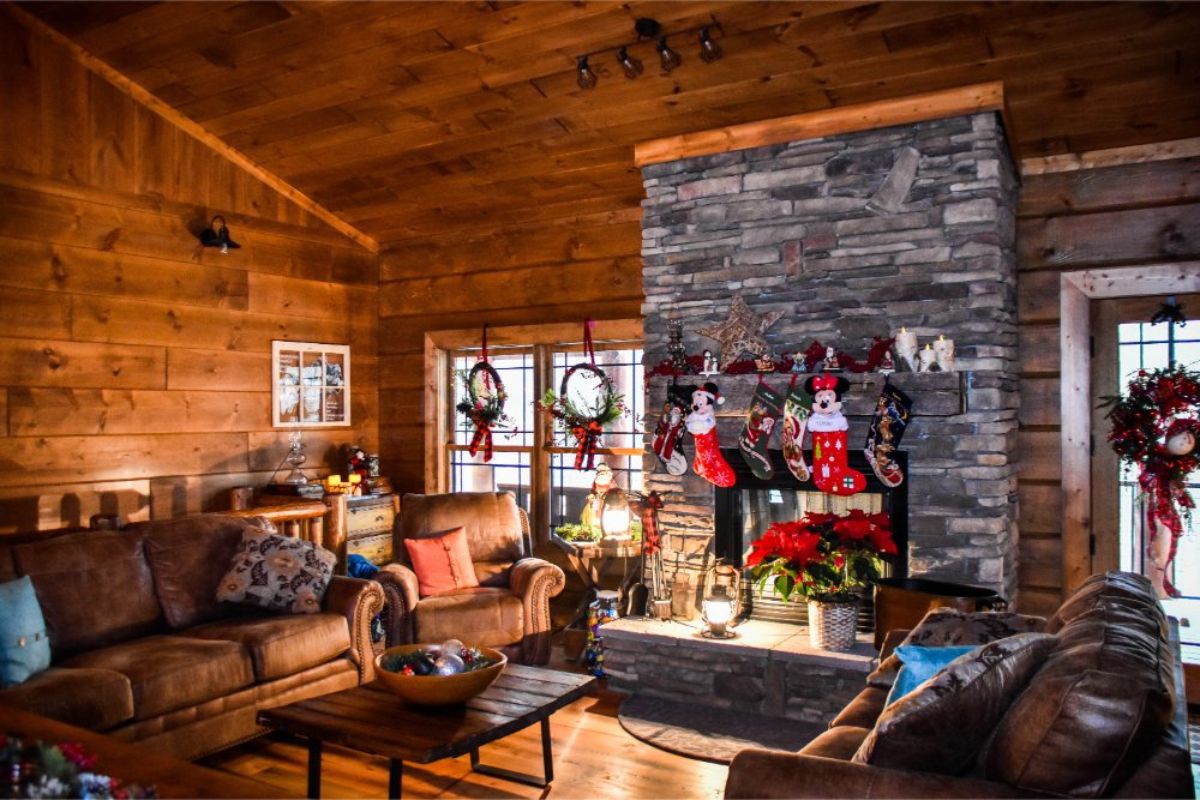
Behind the living space, a railing covers the space where the stairs lead down to the basement.
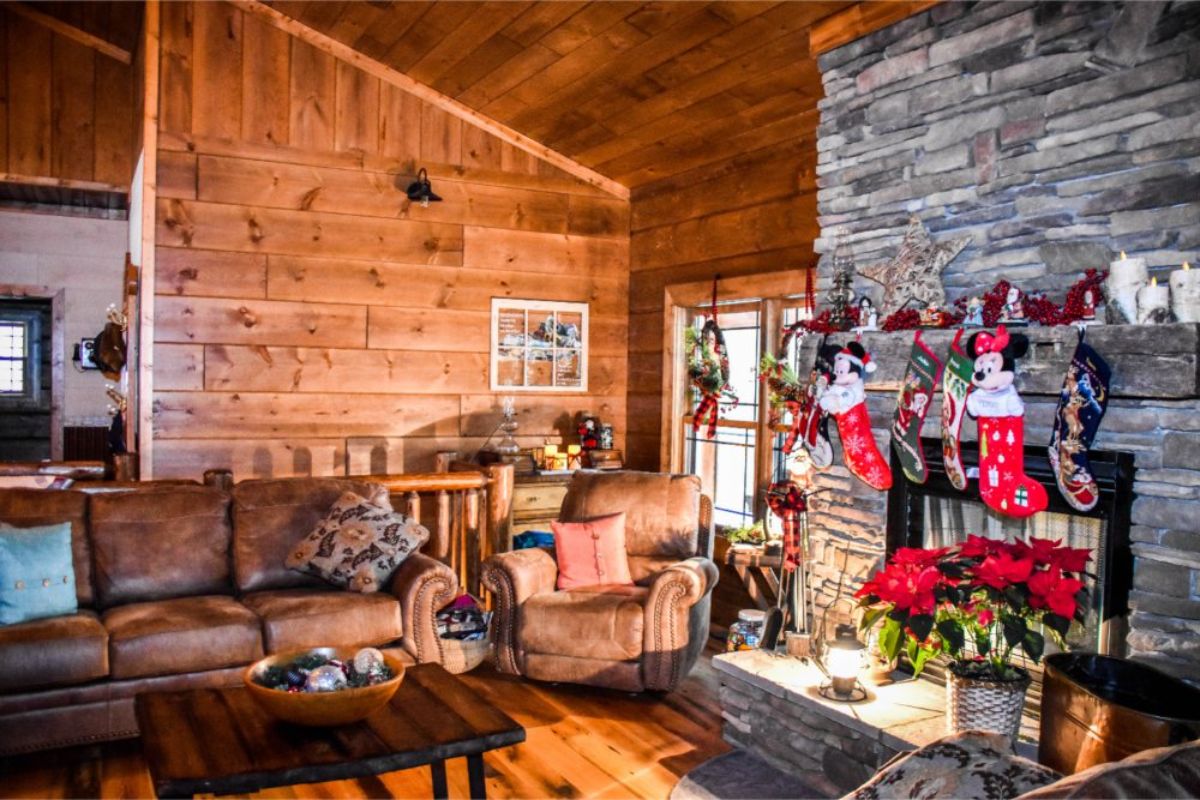
Here is a nice look down to the basement stairs where you will notice more of the beautiful woodwork of the space. Plus to the left, a little hat stand and mirror that is unique and functional.
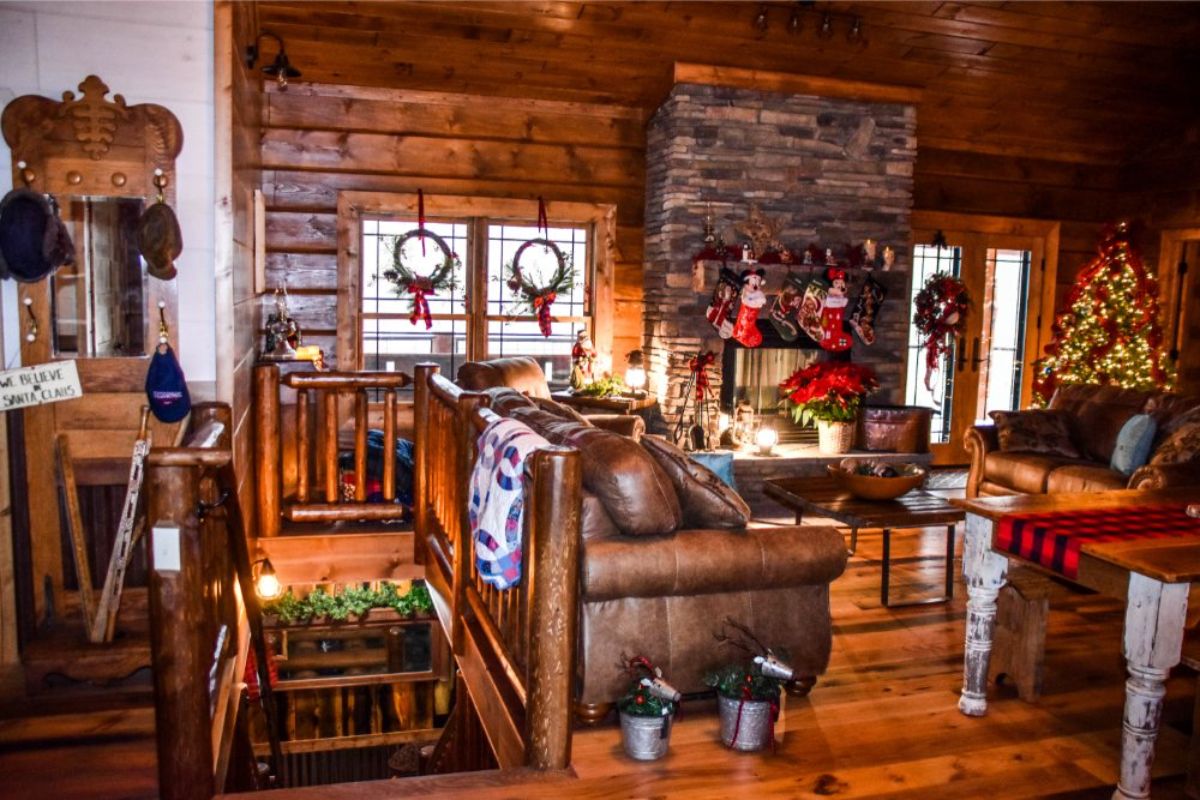
The Christmas tree in the corner is a perfect way to celebrate the holiday. I love the view out to the back porch, and of course, the rustic styling of the tree.
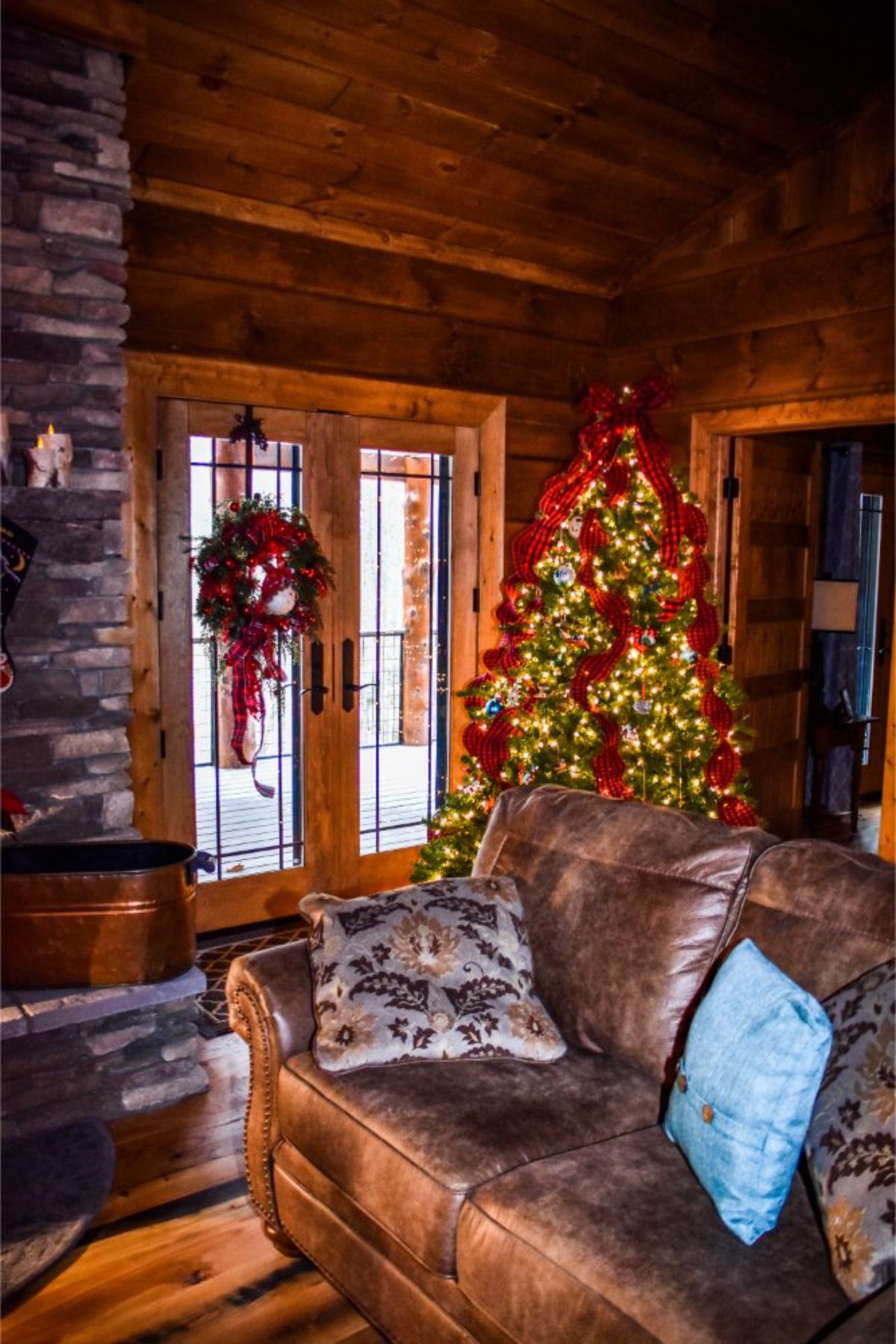
The walls are gorgeous wood paneling that I adore. Plus, you have tons of accents, like the picnic table-style dinner table in between the living room and kitchen.
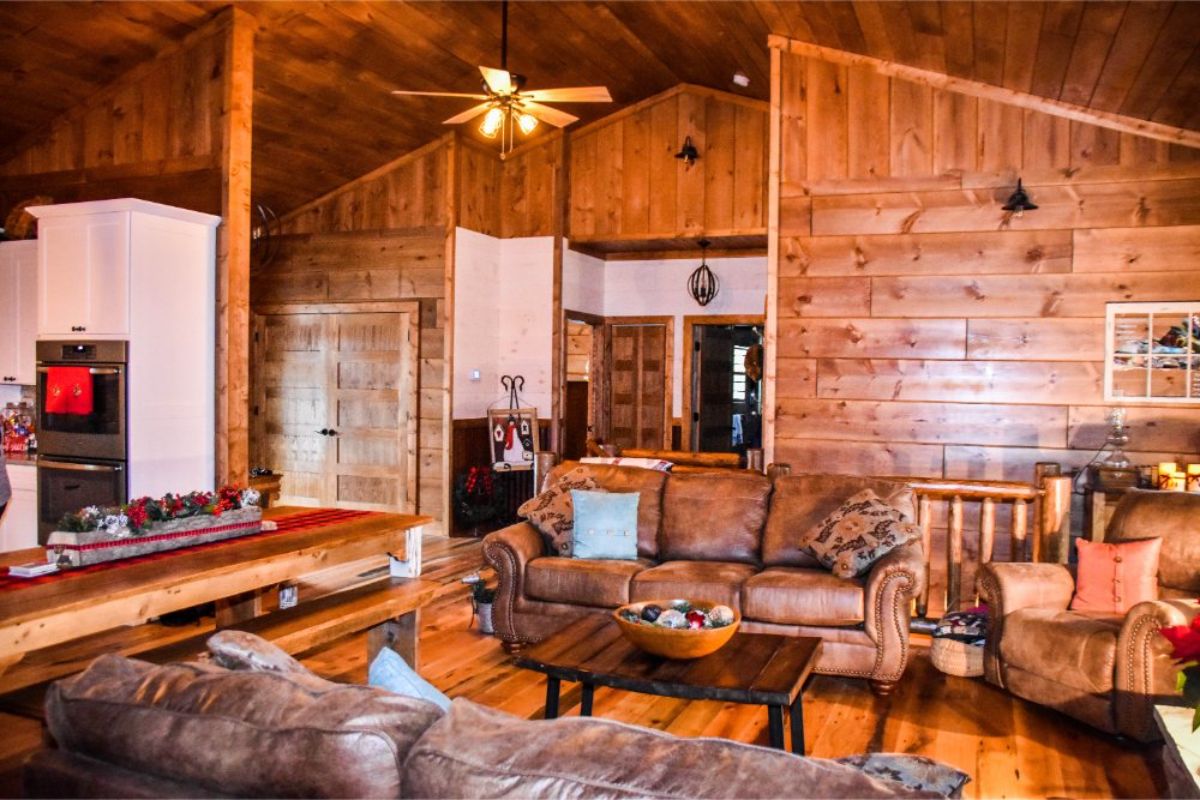
In the kitchen, you will fall in love with the white cabinets that are a stark difference from the dark wood around the walls. Plus, a little modern tile backsplash and stainless steel appliances really add to the overall look of the space.
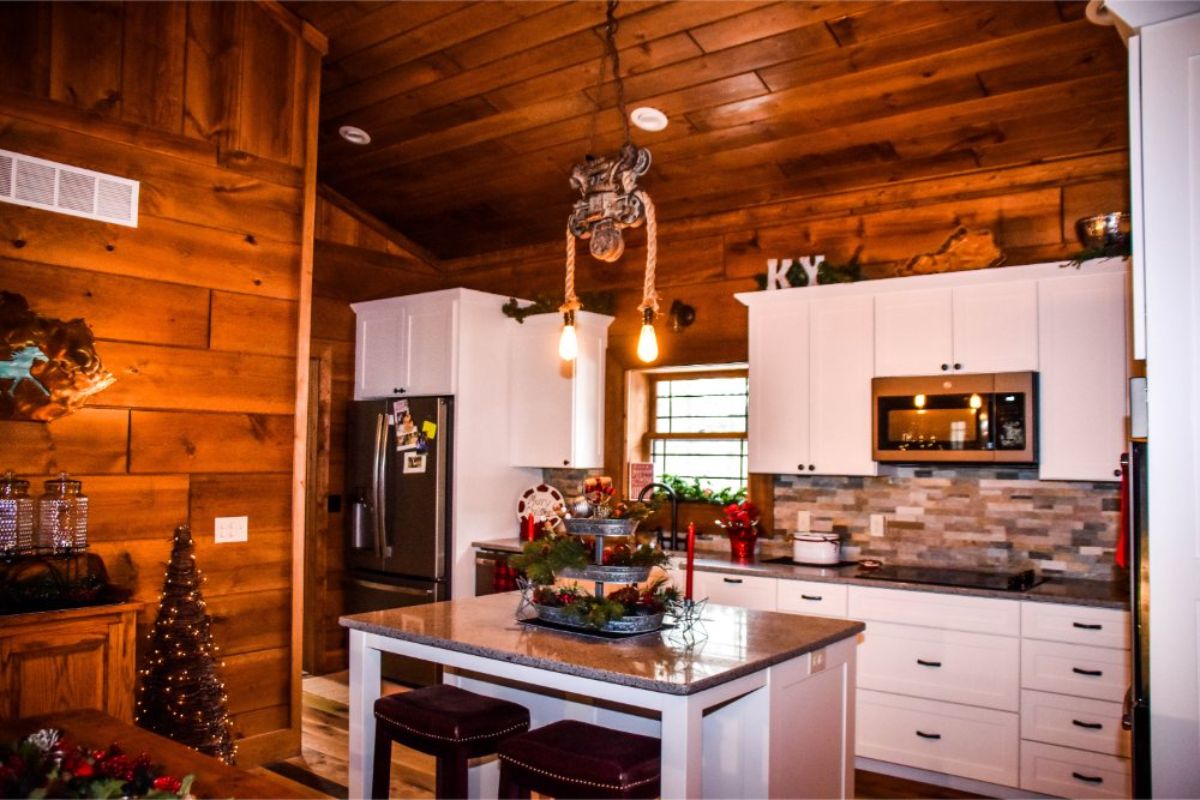
The island in the center of the room is a personal favorite with room for two additional bar stools on the outside that create an additional breakfast nook or seating area for the kids.
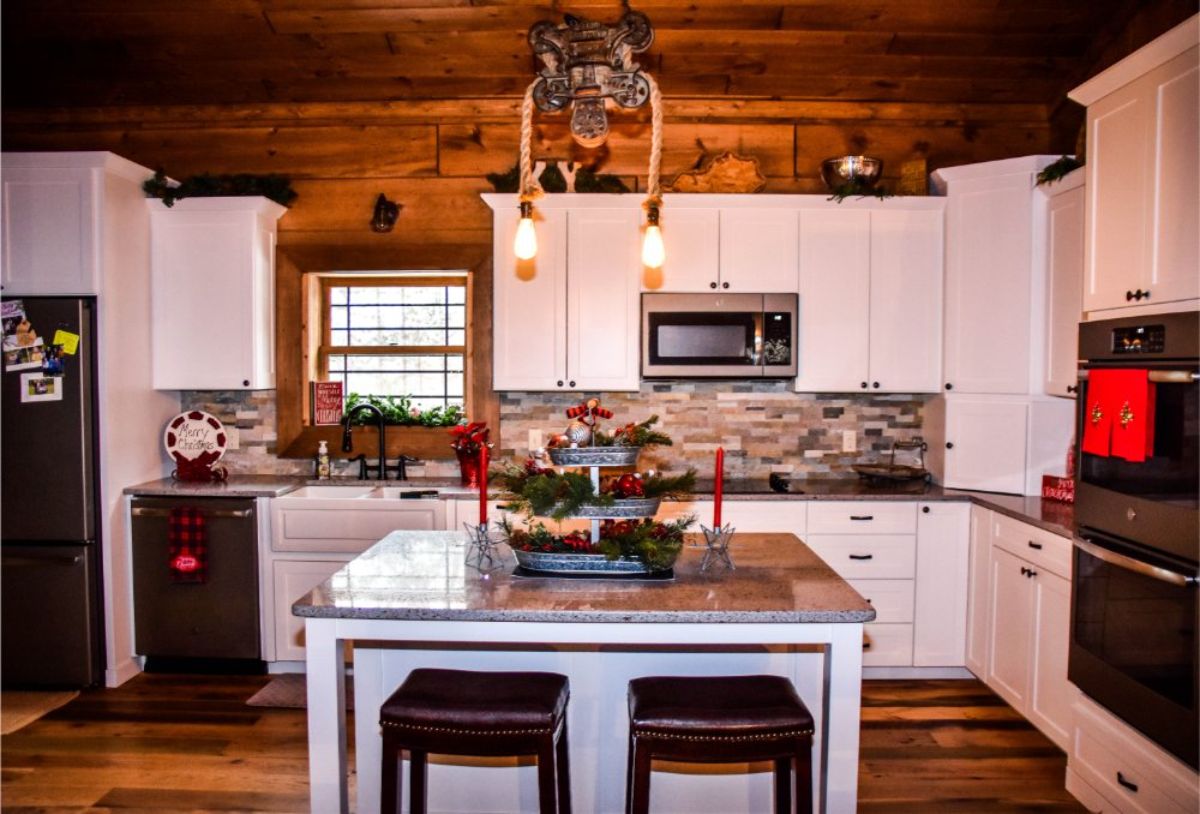
There are tons of storage cabinets in this space, and the stainless steel pops against the white and gray. I love how beautiful it is, but the space and convenience make it an ideal family home.
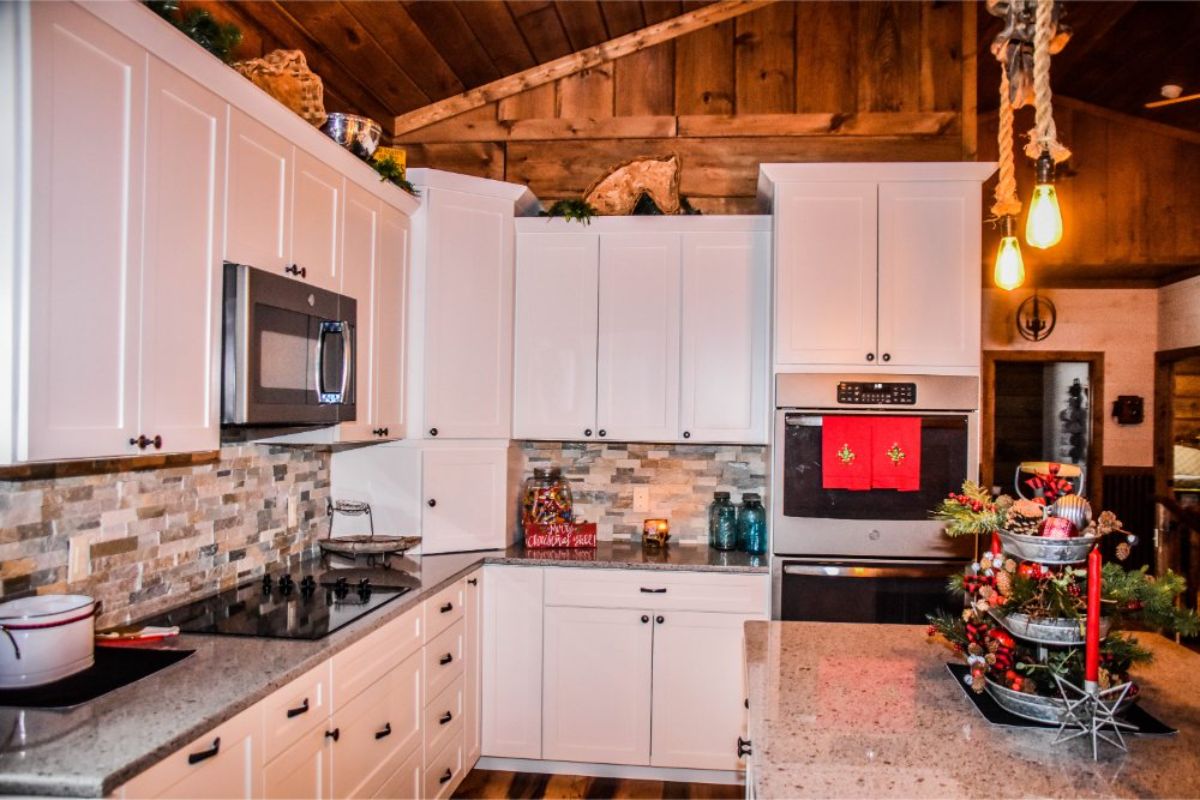
Here is another great look over the island and dining table into the living space. It's so welcoming and homey.
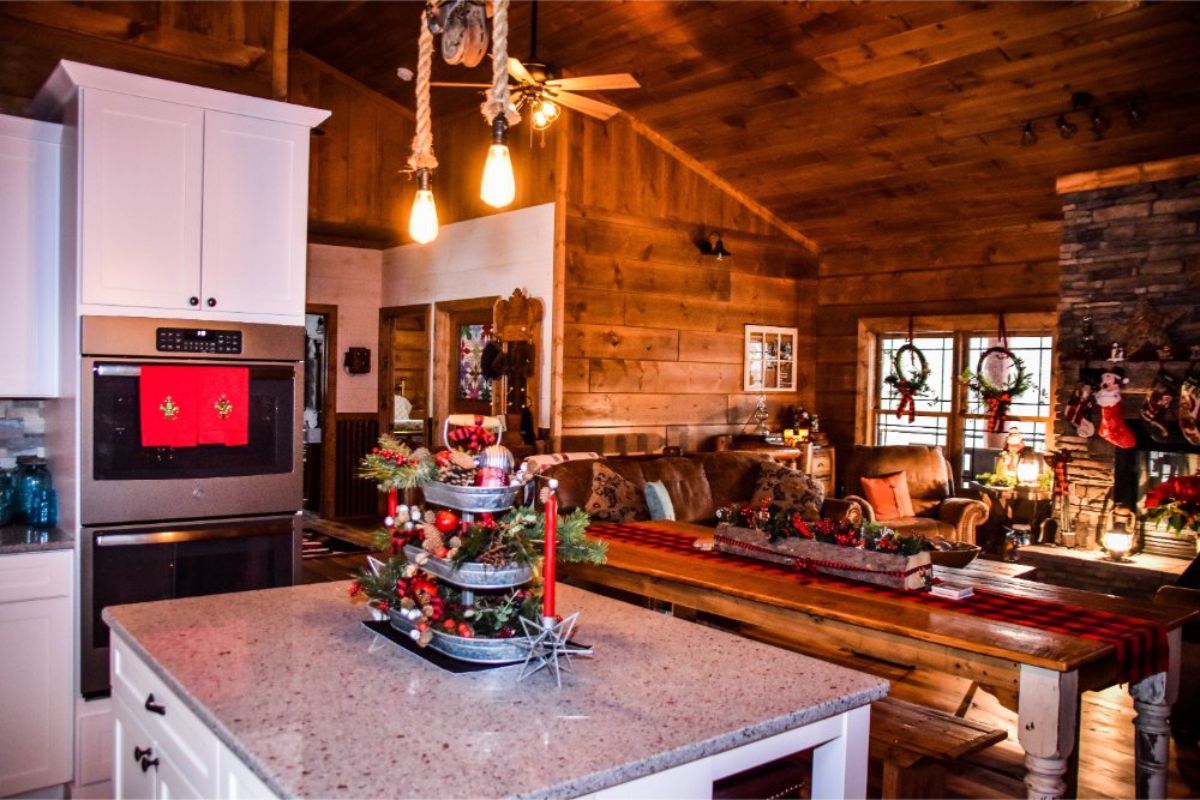
An entryway and mud room is a perfect place for a bench seat, some storage, and of course, gorgeous decor to invite guests into the home.
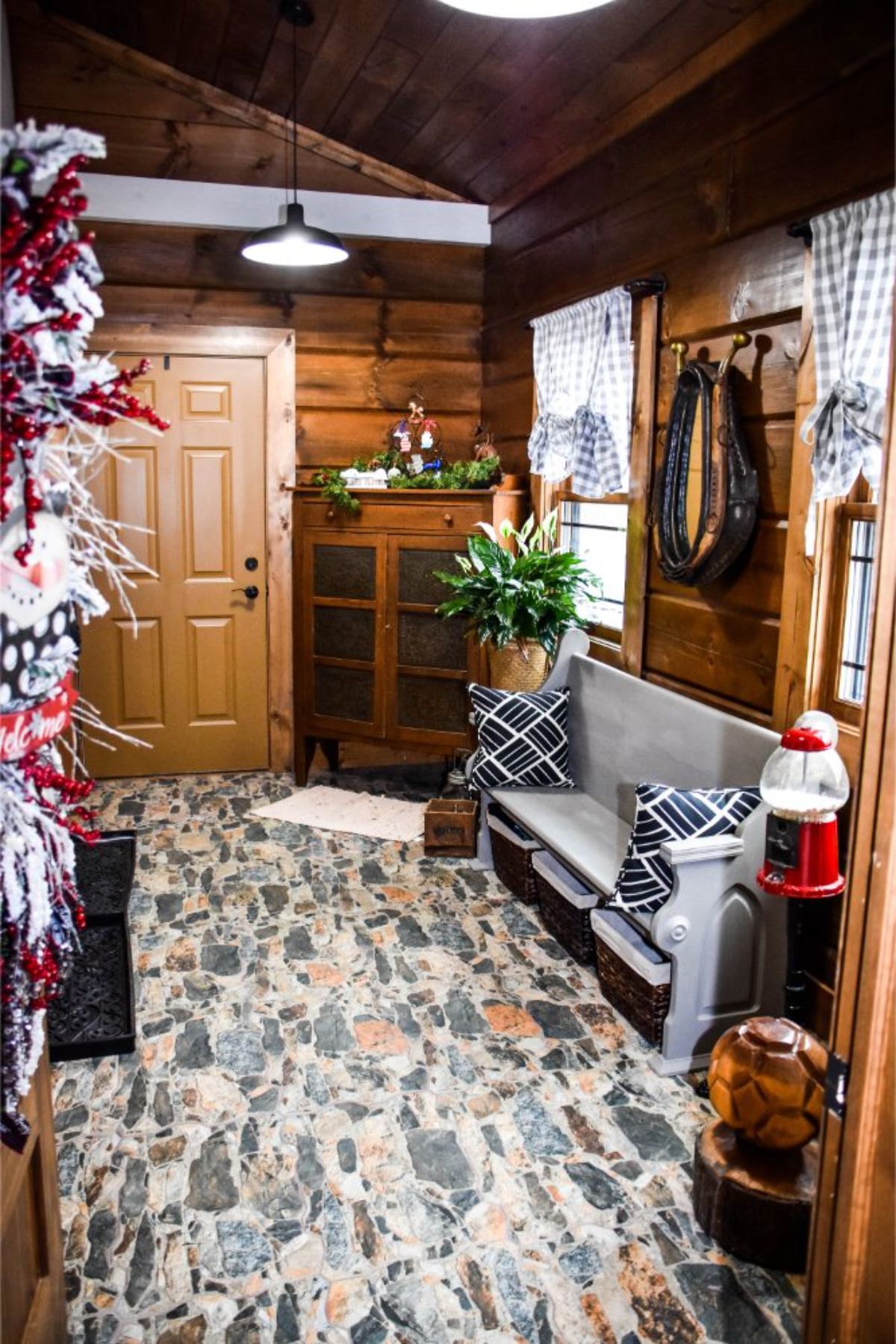
I love the bench seat here with storage underneath. It's ideal for storing shoes, gloves, or hats. Plus, the white cabinet in the corner can store away jackets and boots when not in use.
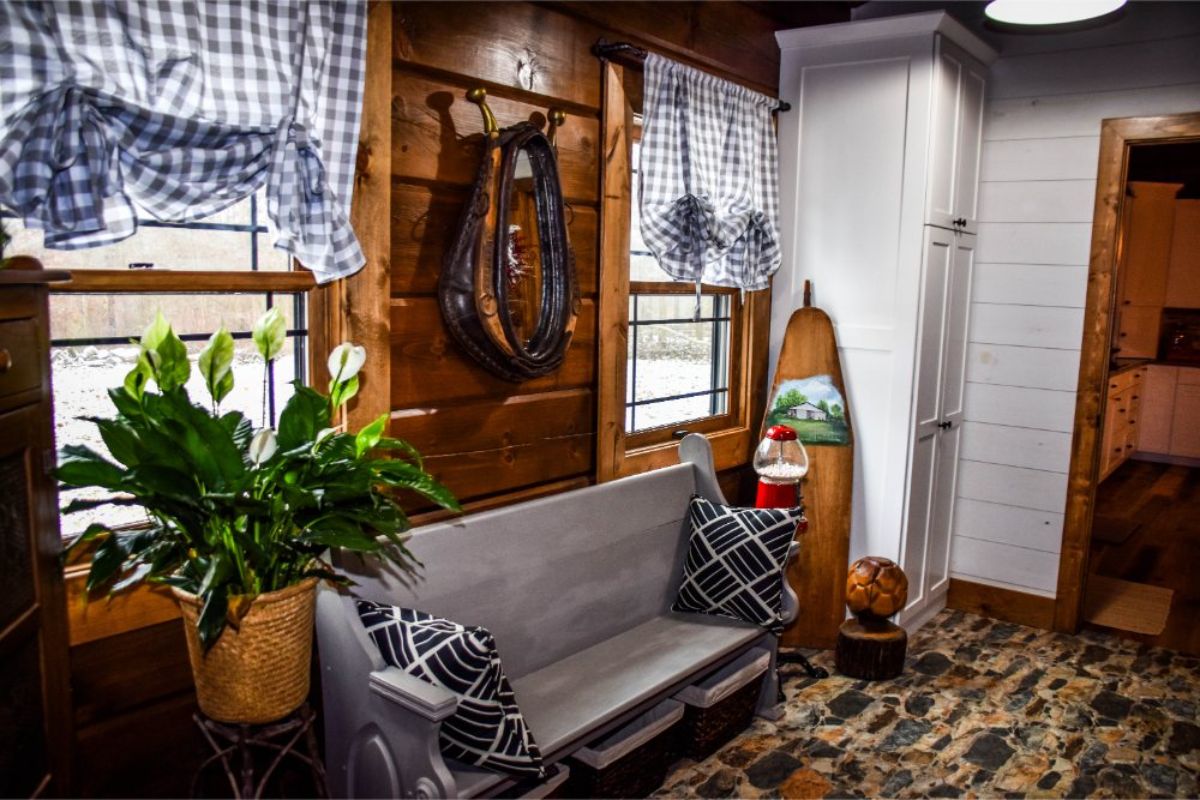
The master bedroom is a personal favorite with the rustic barn door closure, a roll-top desk, and a cozy closet in the corner. Plus, a television mounted on the wall above the desk is a bonus for lazy evenings in watching a favorite movie.
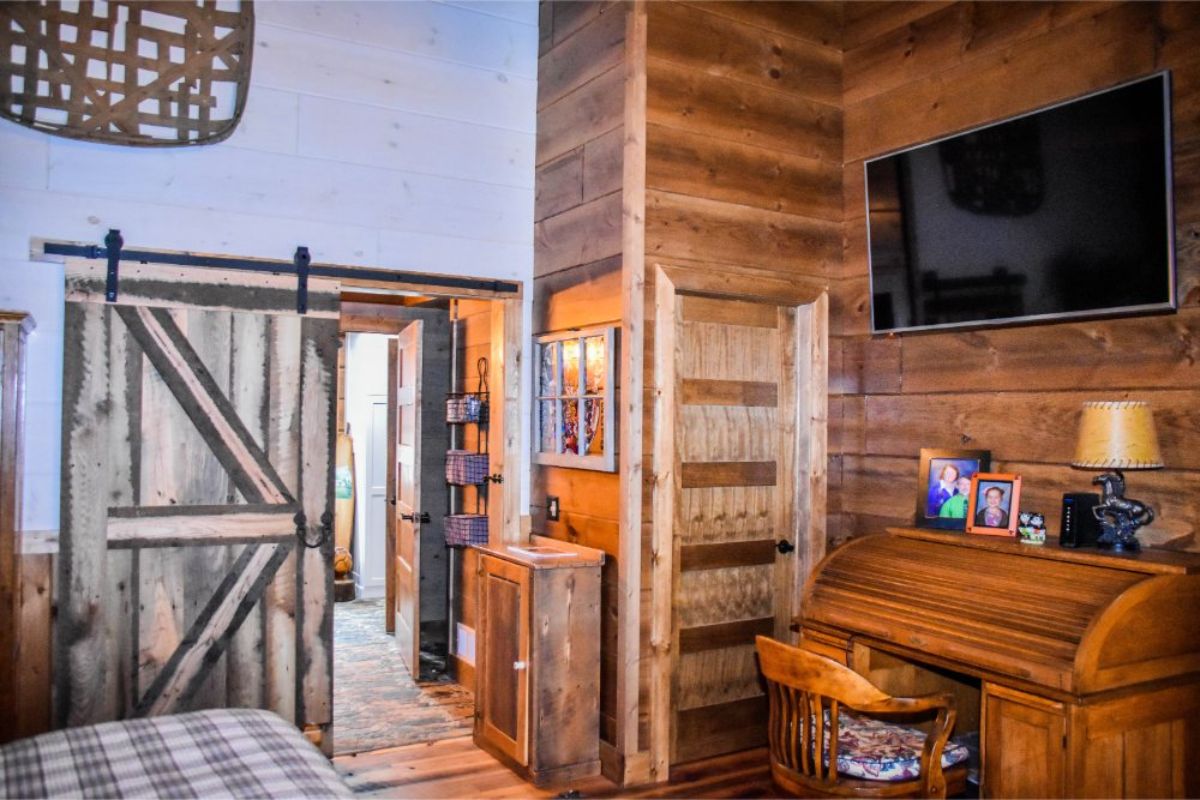
French doors give the bedroom a private entrance to the covered deck. Plus, the dark wood walls really bring that rustic look to life.
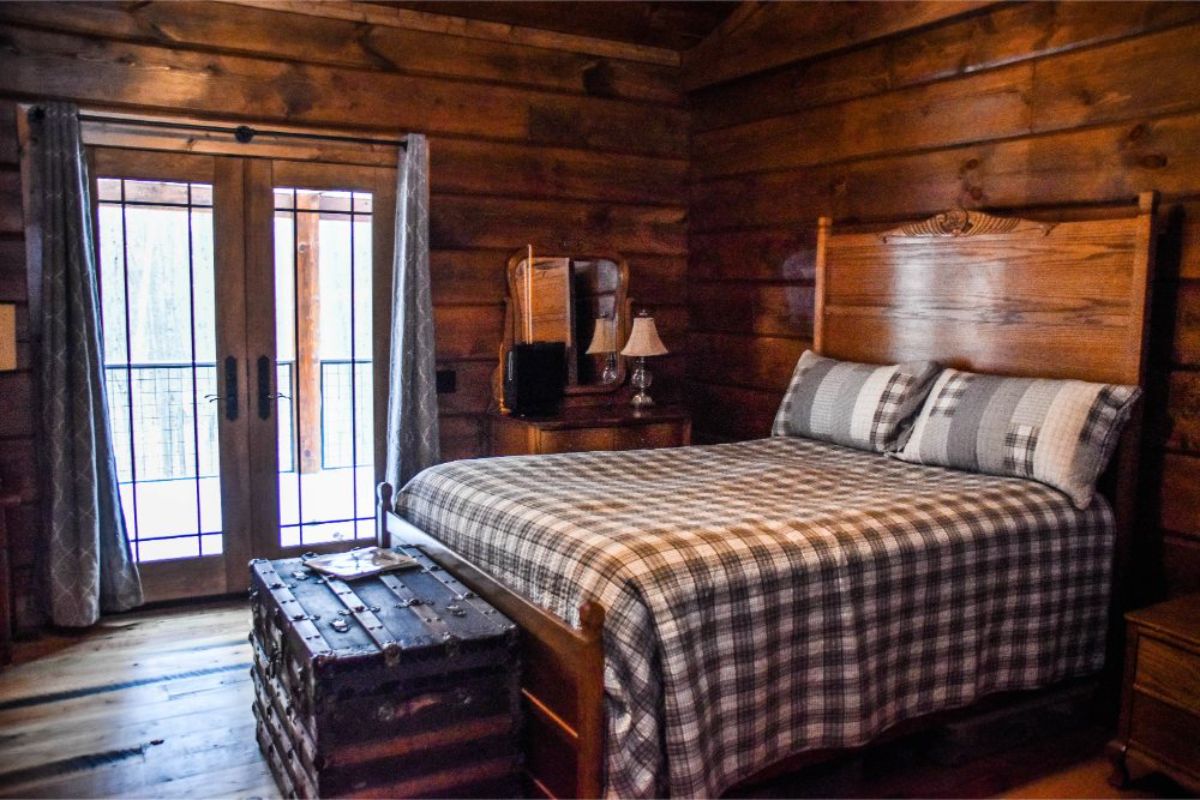
The master bathroom is truly stunning. I love the use of an old dresser as a base for the sink, with a white bowl sink on top. But the tile in the shower, that's spectacular!
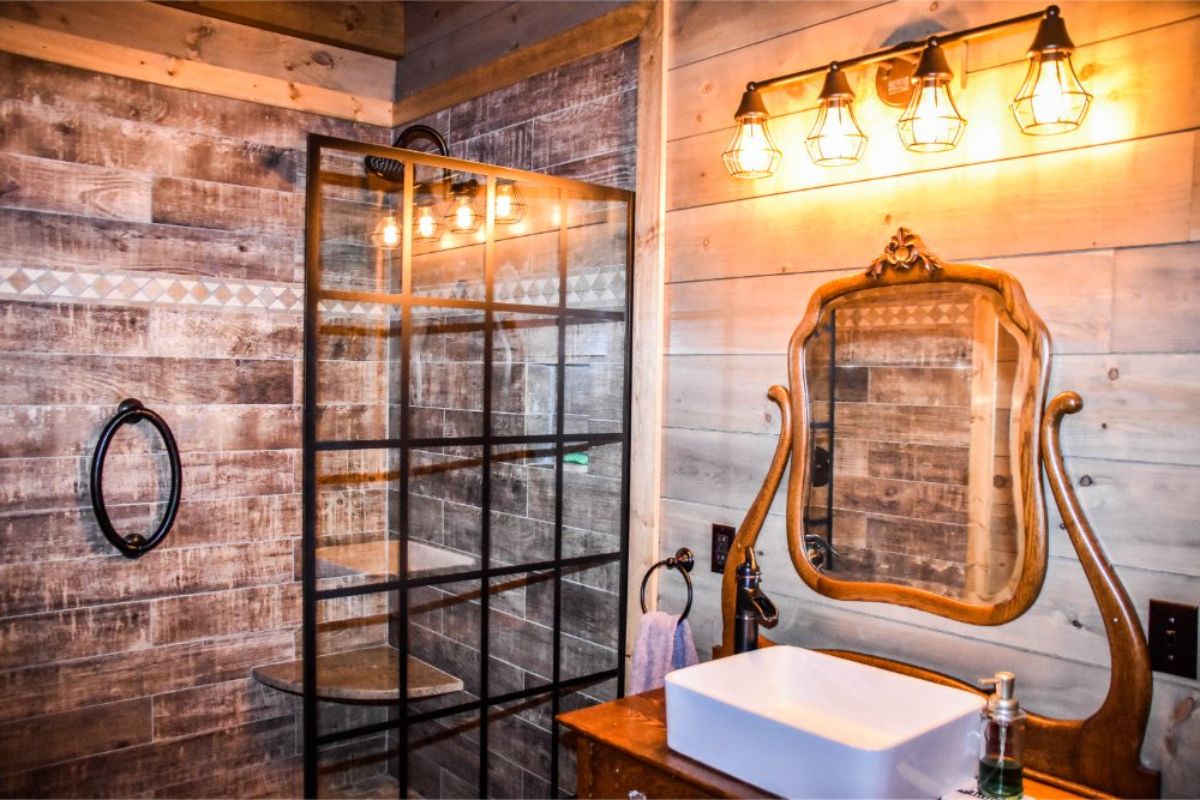
If you are interested in this model or others, check out the Michigan Log and Timber website for more details. You can also find them on Facebook for regular daily updates. Make sure you let them know that Log Cabin Connection sent you their way.


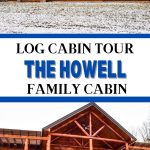
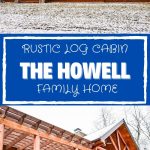
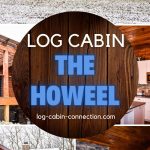
Leave a Reply