A mountainside cabin is a dream come true. With stunning views all around, and a lake a short walk down the hill, this home is sure to bring you joy. The sprawling cabin overlooks the water with an extra-large garage to the side of the driveway that includes storage, an upper level, and room for two cars.
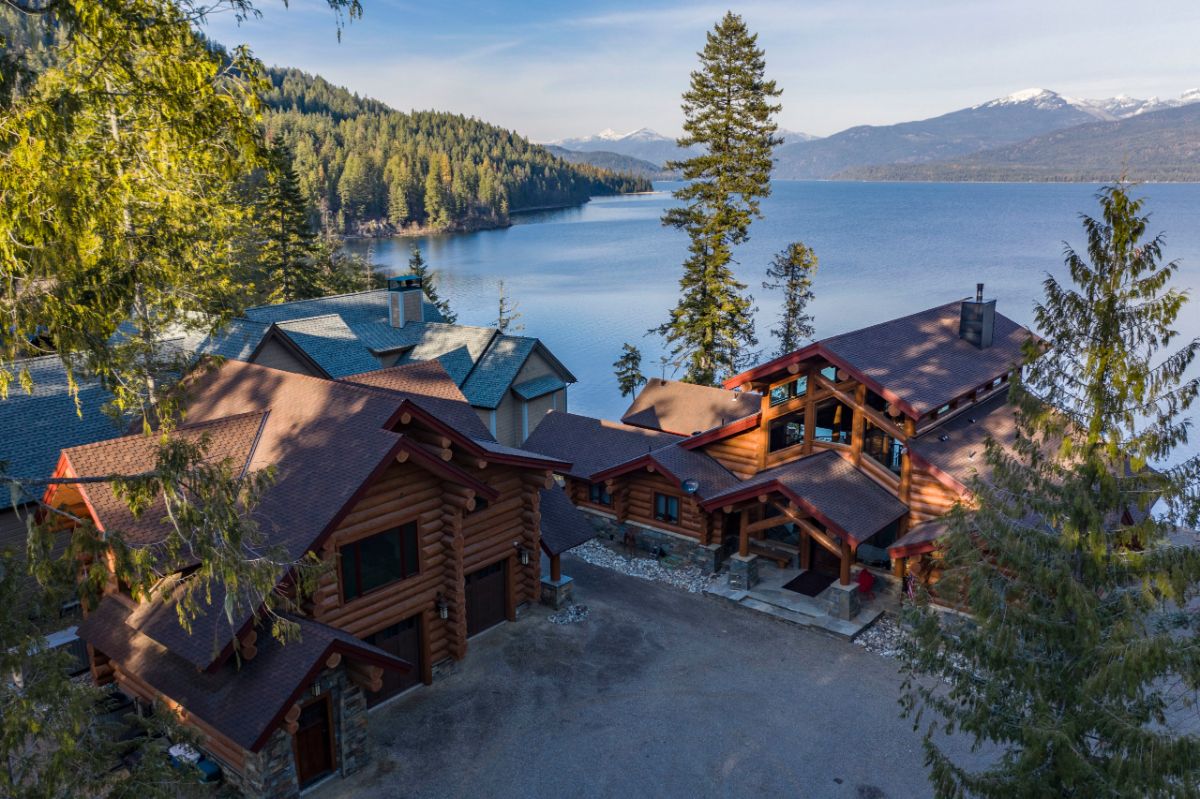
One of my favorite things about this home has to be the wall of windows on the second floor. It is beautiful on the front of the home above the porch and entry, as well as on the back of the home.
Gorgeous woodwork with D-link corners and a lovely stone foundation are just a part of the beautiful space Montana has created. It's truly a rustic dream come true.
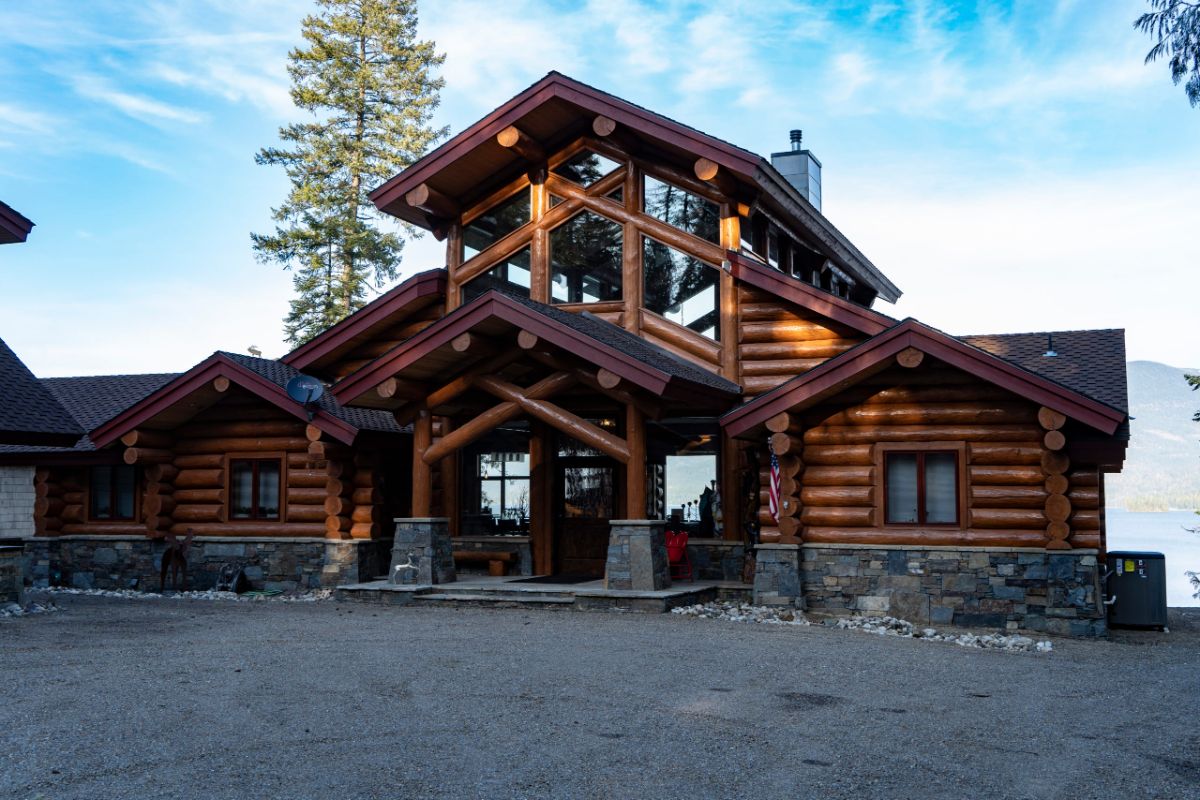
This view below is a perfect example of the beauty of the home. The stone foundation around the walkout basement is sturdy and rustic, with wood siding all around the upper level. Of course, the best part has to be the gorgeous wall of windows along with the great room. So much beautiful natural light can come through this space.
A walkout basement also adds to the appeal of the home because it gives even more living space and expanded views. The stones are a match with the rocks leading the pathway down to the dock. It's just lovely from one end to the other, and ideal for families to live in full-time or just to relax for a weekend getaway.
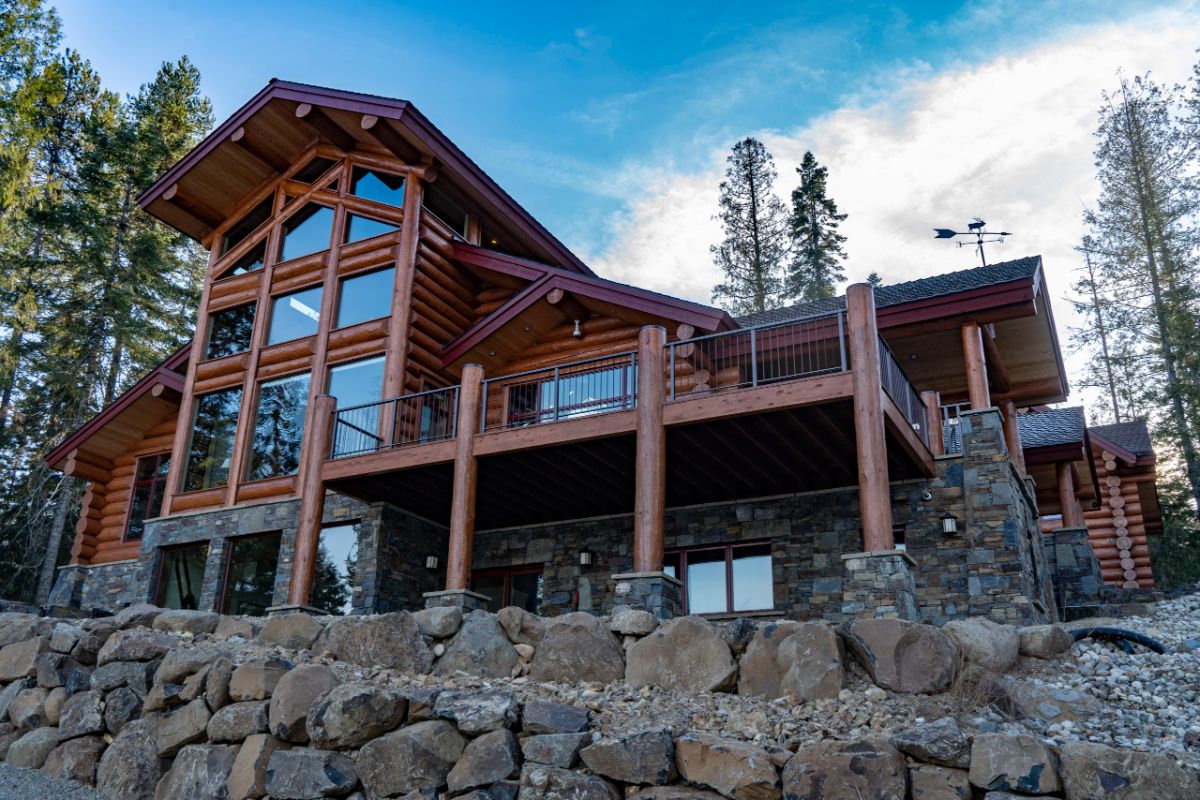
A spiral staircase in the center of the home takes you down to the basement level as well as up to the small loft landing looking out on the beautiful lake below the home. It's just one more unique addition to the home that adds to the style. It may not have a top floor, but it does have this small space that is ideal for relaxing with a book overlooking the lovely lake below.
This is located in the middle of the home, with the kitchen on one side and the living area on the other. I love seeing things like this used for both function and style. It's a great path upstairs and downstairs, with tons of rustic style in the railings. The ultimate addition to the middle of the cabin.
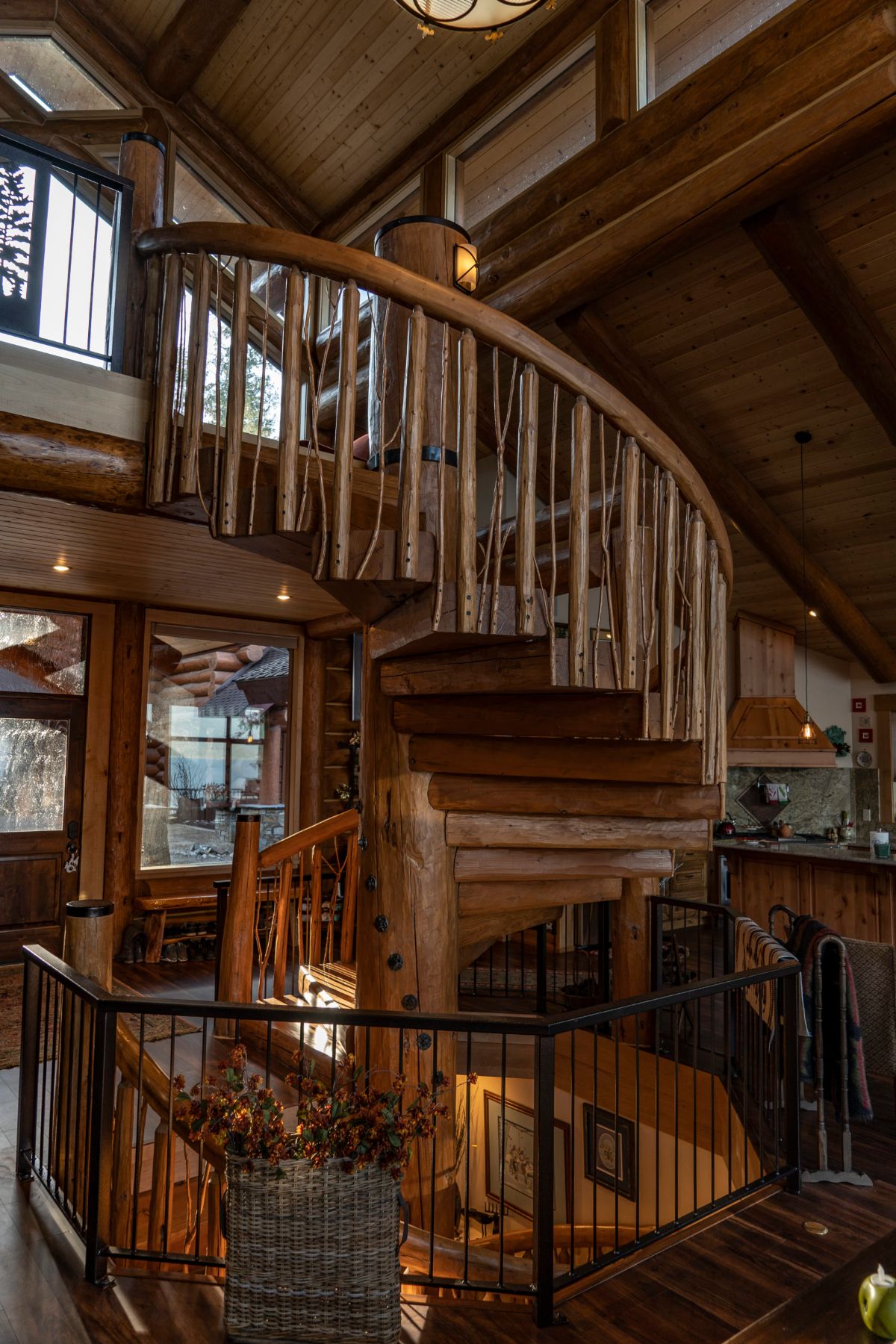
And another look at the basic home over the edge of that loft, below you can see the open windows and even a bit of the living room space with a stone fireplace on the right of the living room. Plus, to the left, you get just a hint of the glass sliding doors leading out to the open deck.
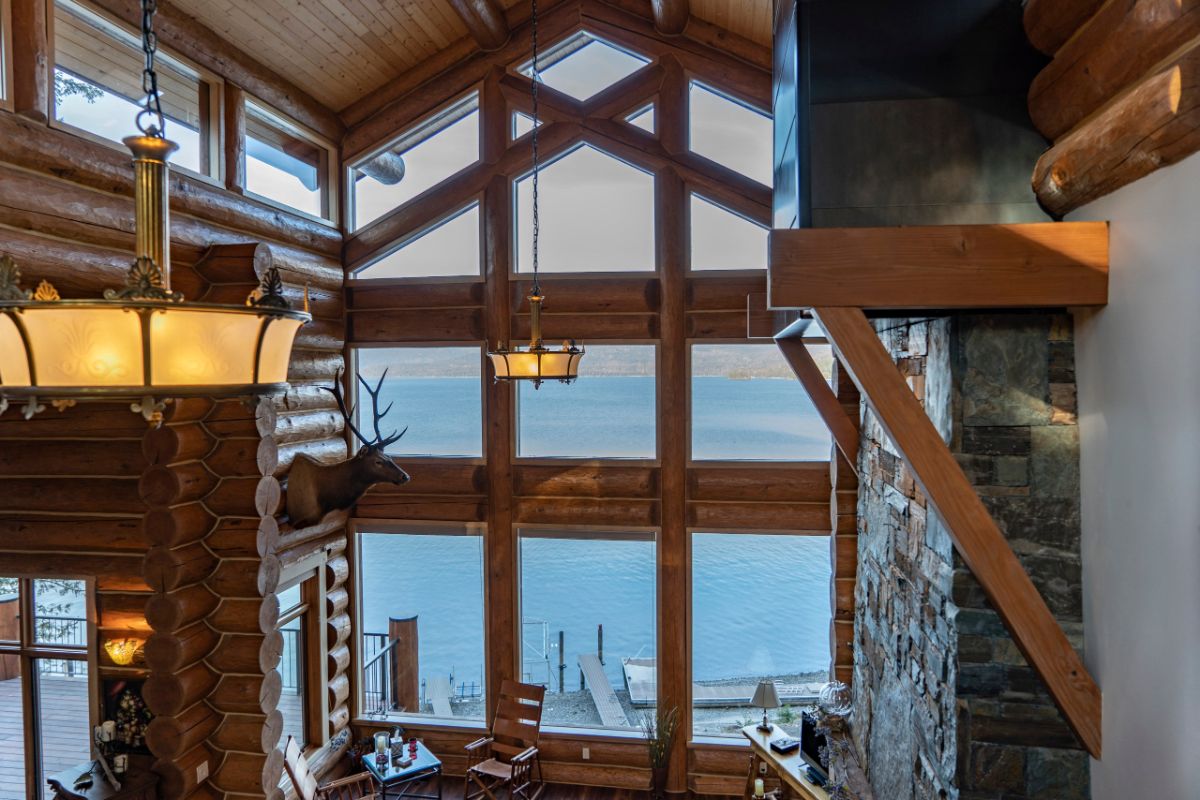
Of course, the bedrooms are spectacular in this home. The master suite has plenty of room for the bed against the wall between windows, as well as a few chairs for relaxing with a book. Additionally, this room also has a large picture window overlooking the trees and lake below.
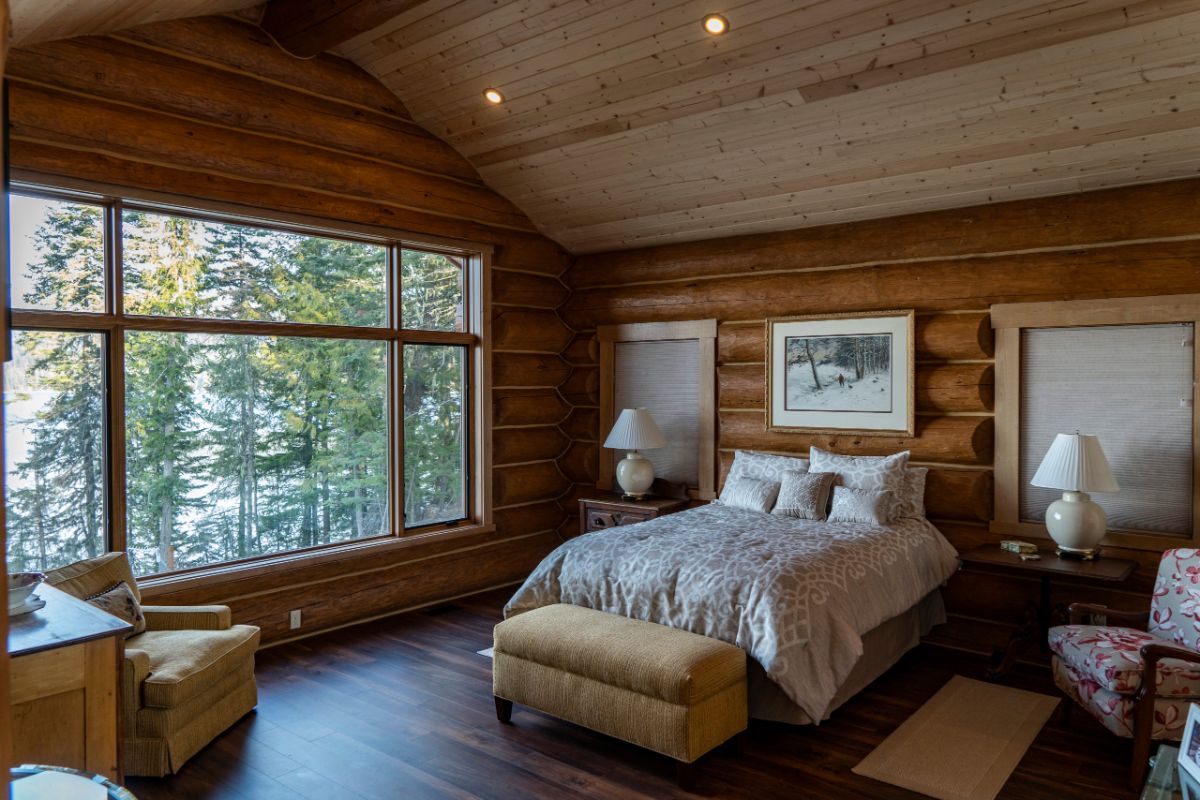
For more information, check out the Caribou Creek website. You can also find them on YouTube with more detailed tours. Make sure you let them know that Log Cabin Connection sent you their way!

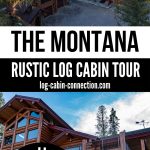
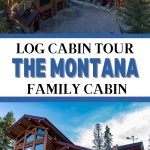
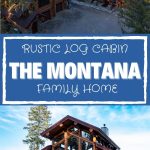
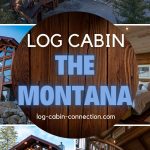
Leave a Reply