The Meadow Creek cabin is a gorgeous home on a hill with beautiful views, stunning stonework, and of course, all of the rustic styles you love. With a wall of windows and an open deck on the back, it's just begging to be used for weekend picnics and barbecues with friends and family.
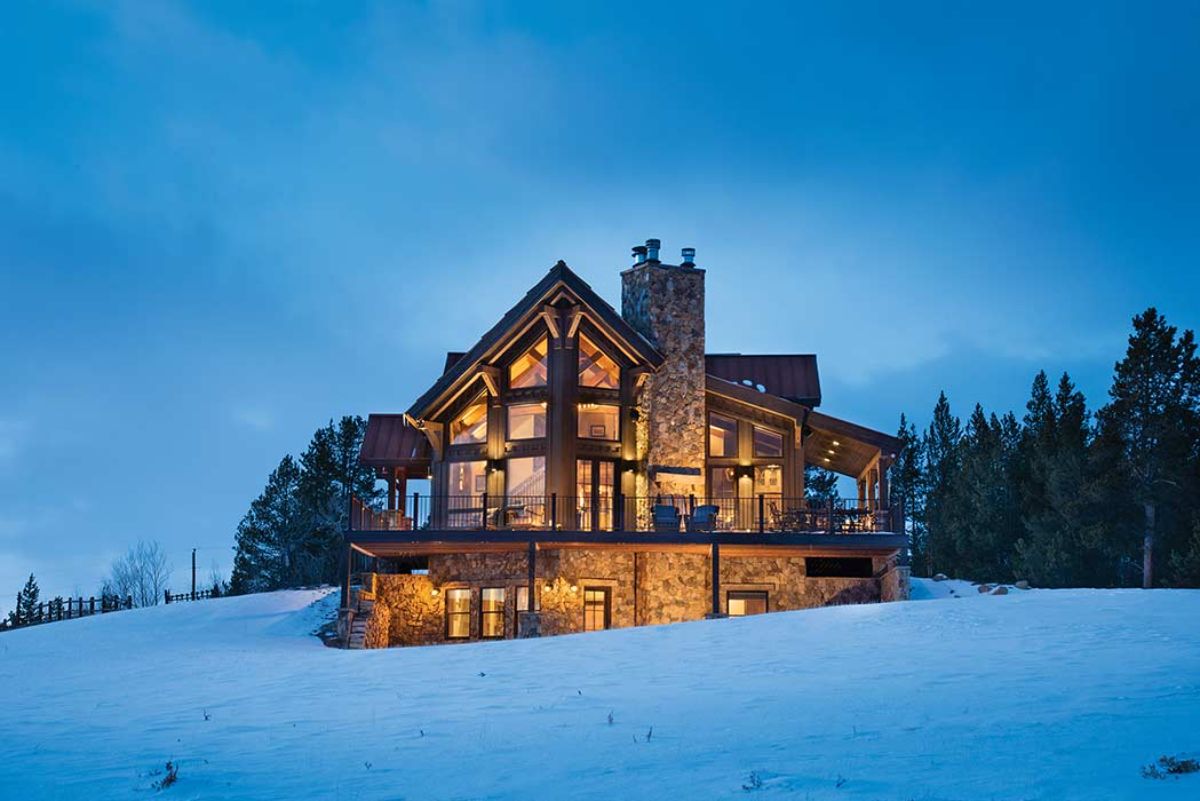
Log Cabin Size
- 3,686 square feet
Log Cabin Features
- Secluded in northern Colorado with stunning views on all sides.
- Log cabin architecture transformed by award-winning M.T.N Design.
- Large open spaces with tons of windows for natural light and a living area that flows easily from living room to dining room to kitchen all being connected.
- Large bold timber framing throughout the exterior and interior of the cabin.
- Unique kids loft with tons of room for toys, games, and a unique set of bunk beds.
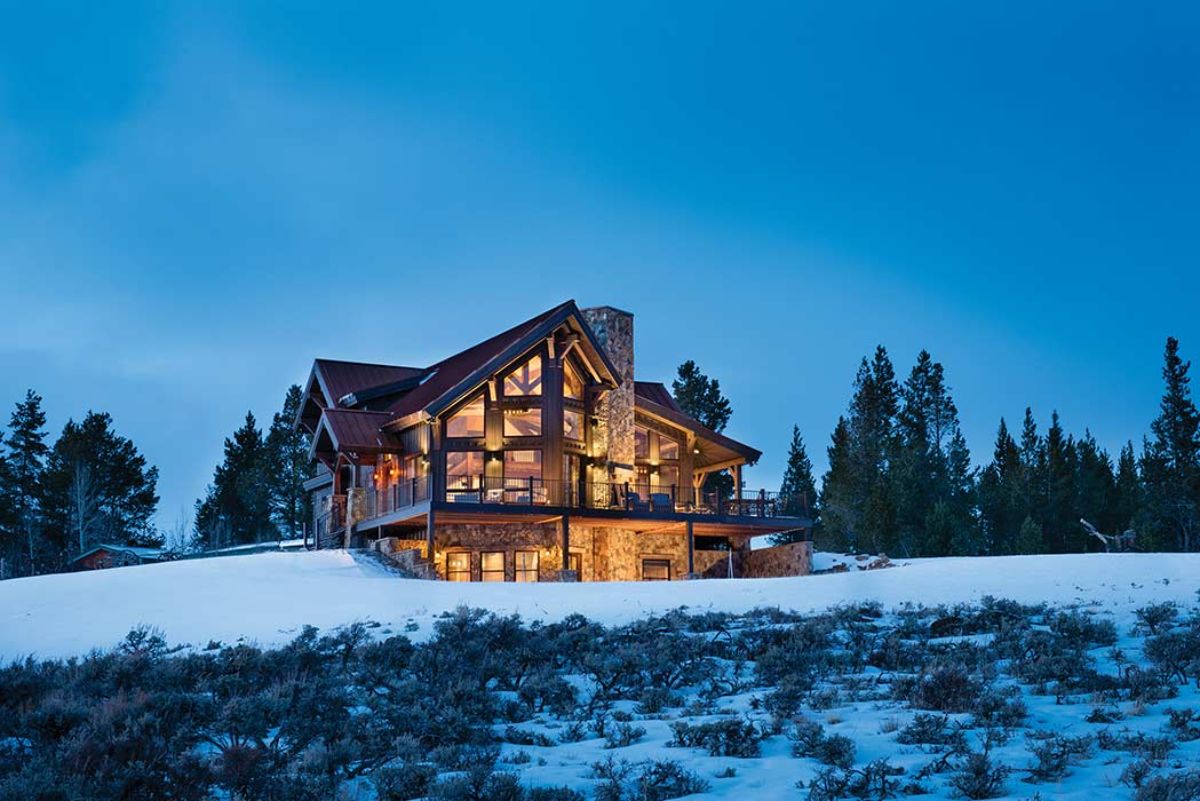
The layout of the main floor of this home is beautiful. I love how the fireplace is on the corner of the room giving more space to relax and keeping the room open to the dining nook as well as the kitchen.
The wall of windows overlooks the valley with doors leading outside to the open deck. This is an ideal place for a few chairs, a sofa, and a reading nook to create a homey environment with a separate area holding the television and entertainment centers.
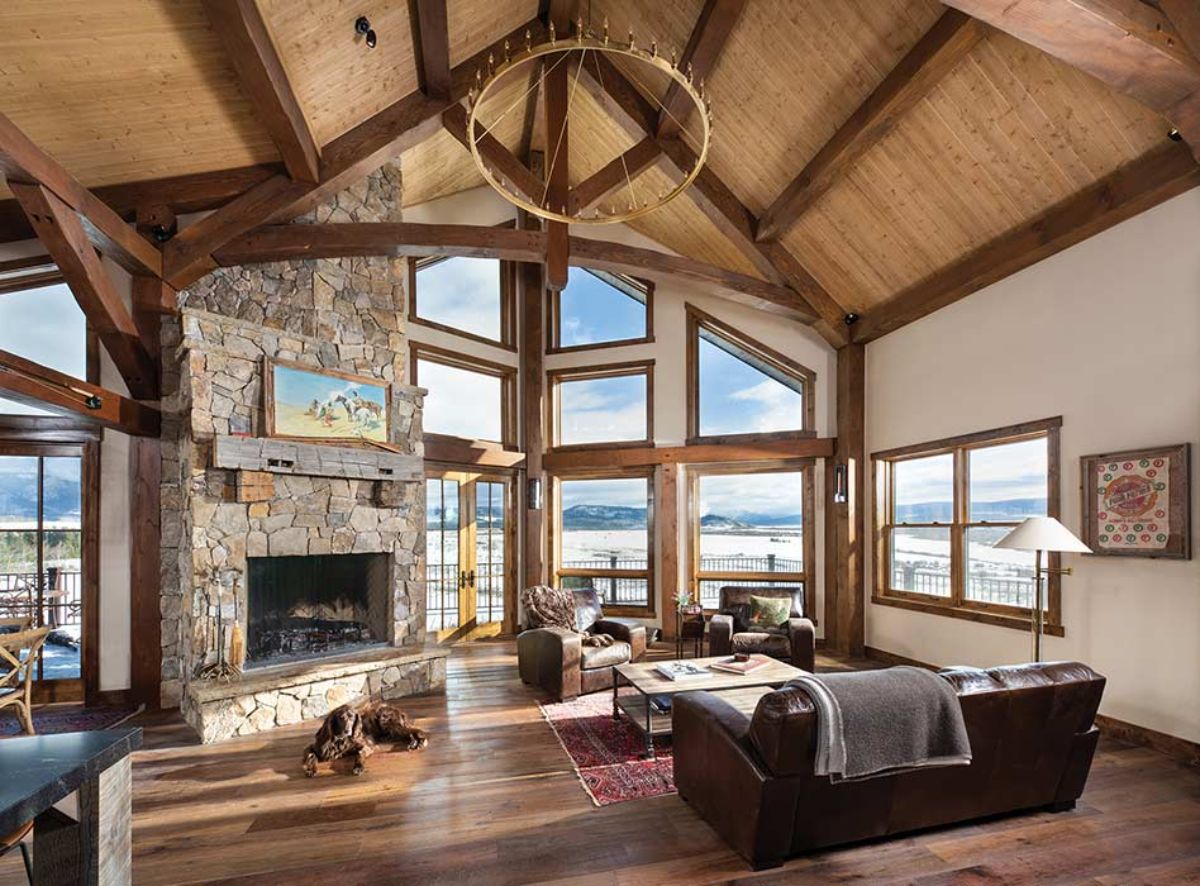
Here is a nice look that shows the fireplace, dining nook, and kitchen together. A formal dining table is by the patio doors, with this expansive island and table in the kitchen being a multi-functional space with drawers and storage on one side and an open area for chairs on the other side.
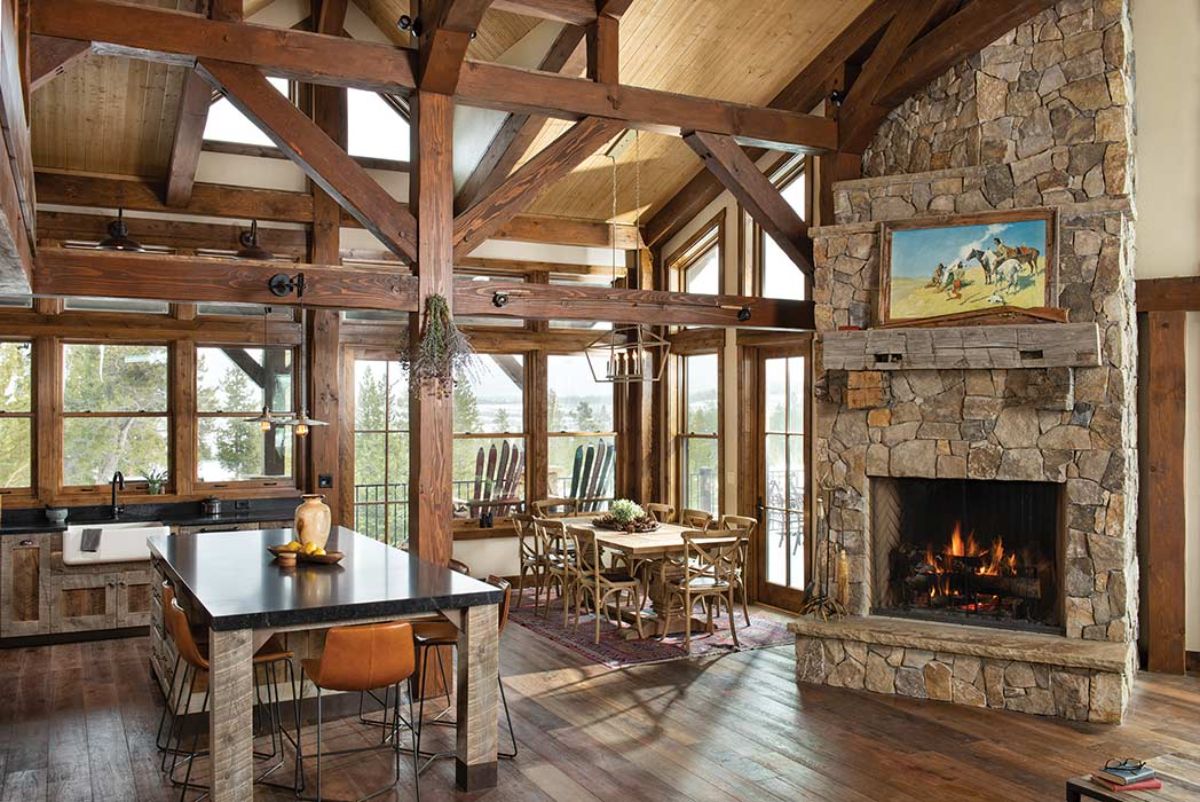
The dining nook has a gorgeous table that is rustic and light but matches the darker stain of the beams and lighter ceiling wonderfully. Plus, it can easily be expanded to hold more chairs for a larger dinner party.
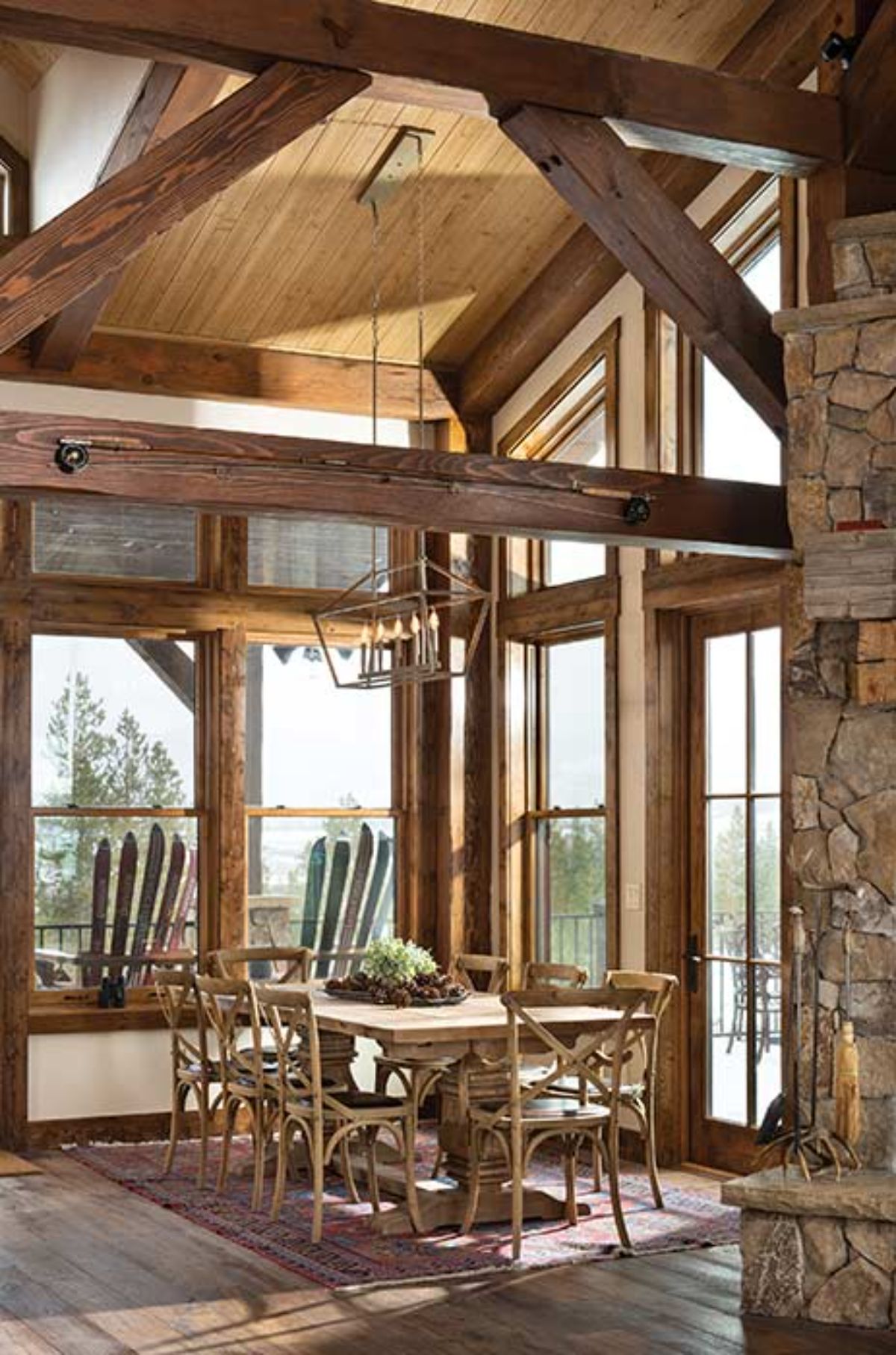
This modern kitchen has a gorgeous island with black granite tops, but the reclaimed wood cabinets are my favorite. It really brings the spaces together and makes it all feel like a rustic oasis from the world.
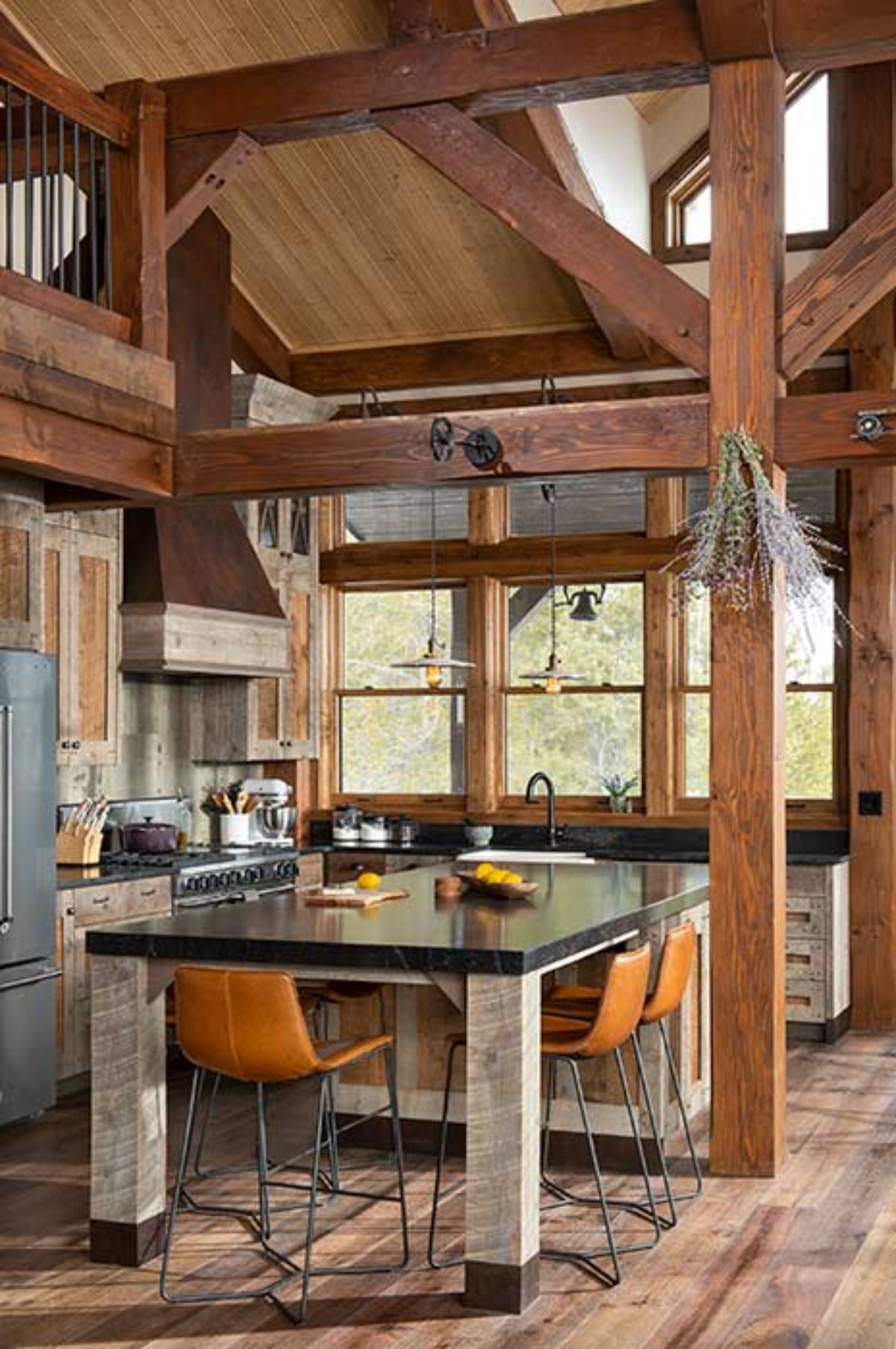
In the entry of the home, you have stairs on one wall leading up to the second floor of the home. This space is ideal for the kid's play area.
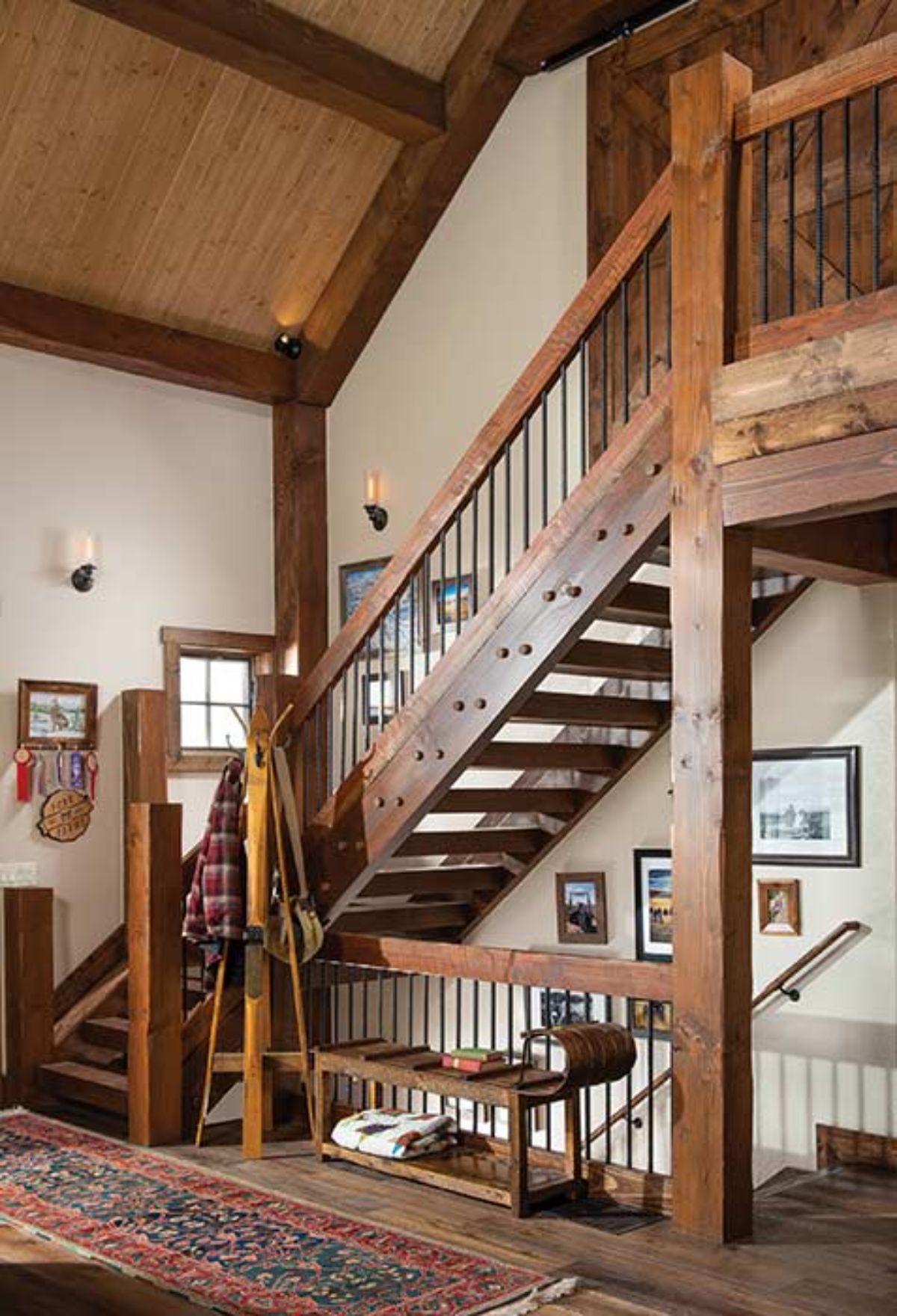
And off the back of the home, a small mudroom includes space for hats and jackets to be stored on one side, with the fun chalk wall on the other side for leaving messages as you come and go.
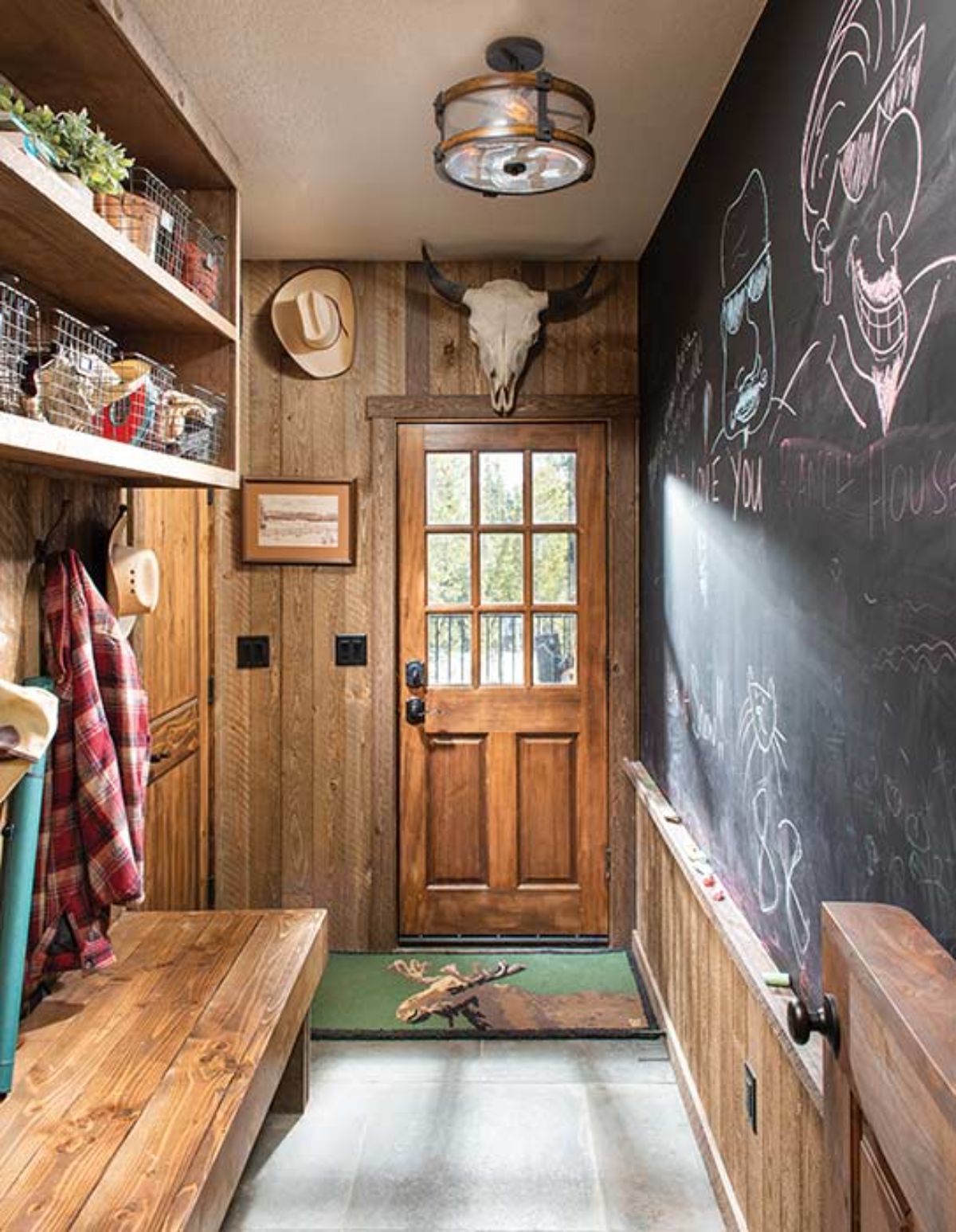
Upstairs, the simple landing has room for a small desk and chair with reclaimed wood door sliding open to reveal the space for a kid's cozy play area.
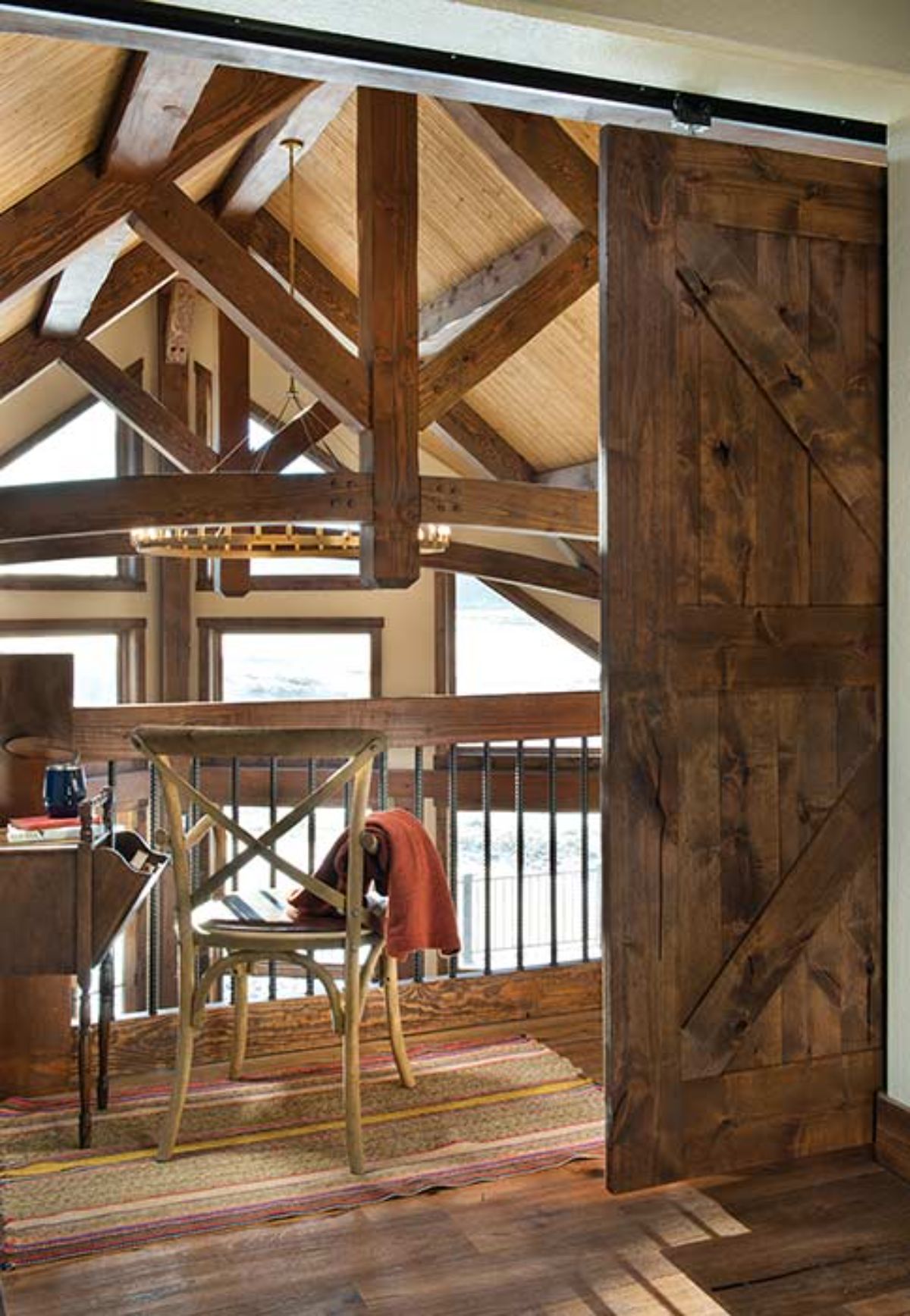
A space-saving set of bunkbeds has a great little hall between them that reminds me of a train berth. They are smaller and easily fit in the four beds, making it a perfect space for kids to relax and sleep after a long day of playing together in the game room.
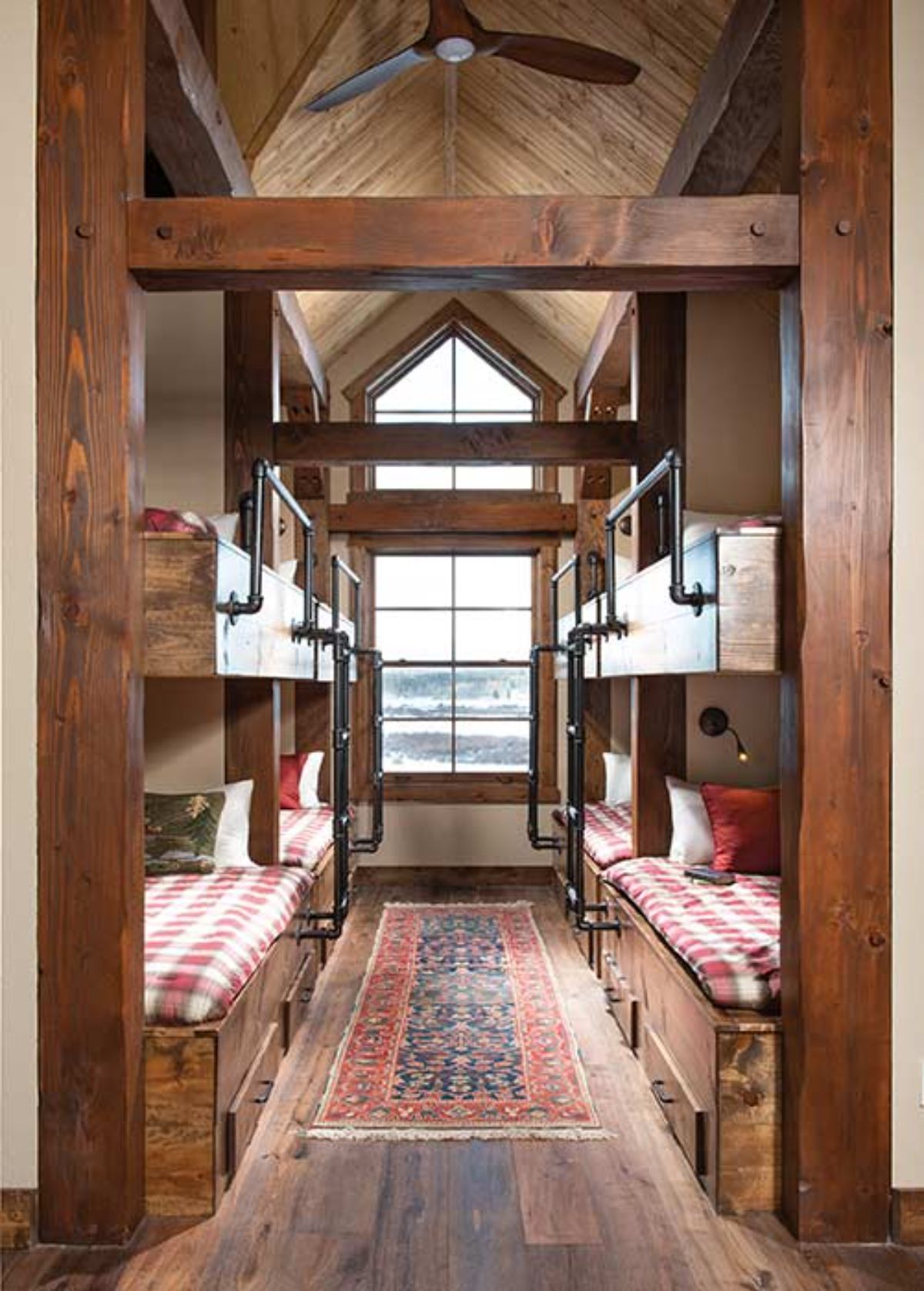
The open loft space has a nice little sectional sofa on top of a red and blue rug. A chalkboard wall on one wall is ideal for the kids to draw pictures, practice their writing skills, or even leave messages for each other.
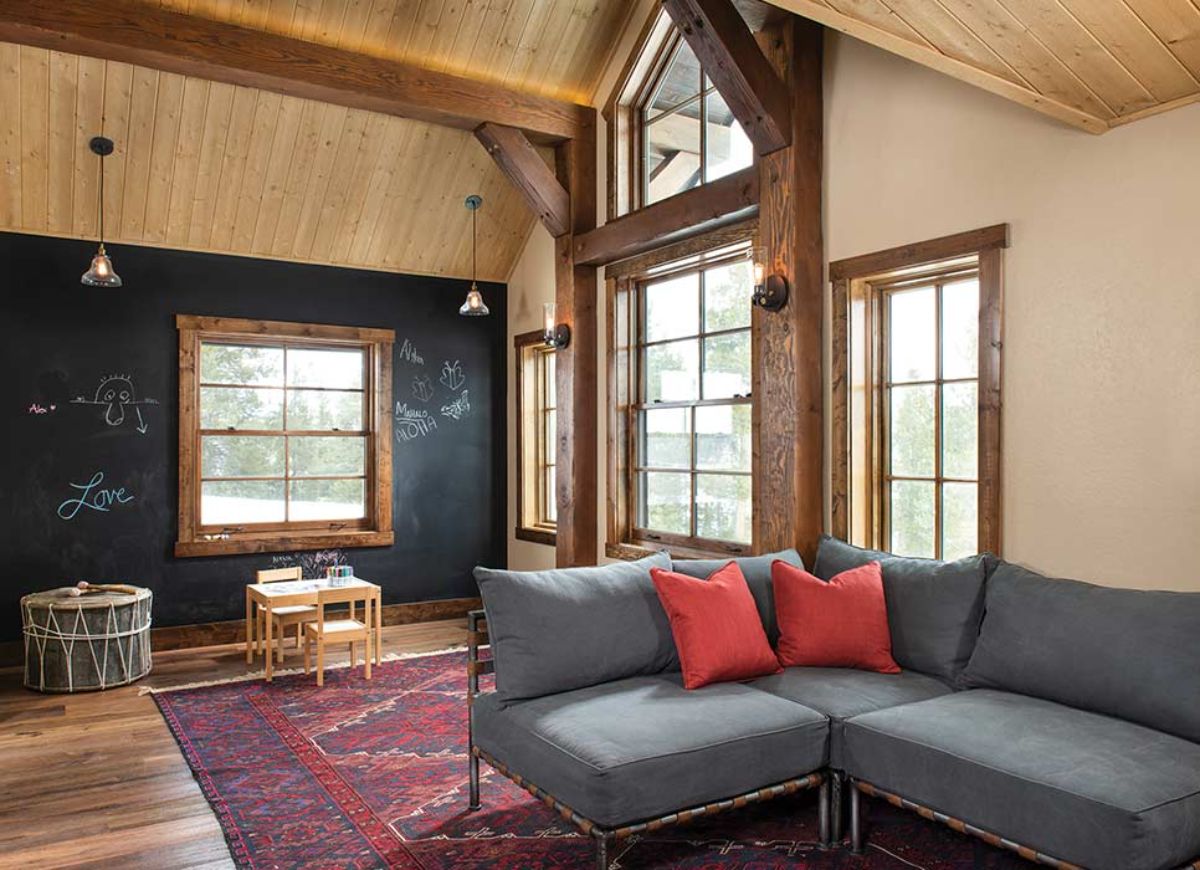
The master bedroom is large with a beautiful combination of white walls and distressed wood paneling and beams. Plus, the beautiful large windows overlook the outside spaces for stunning views.
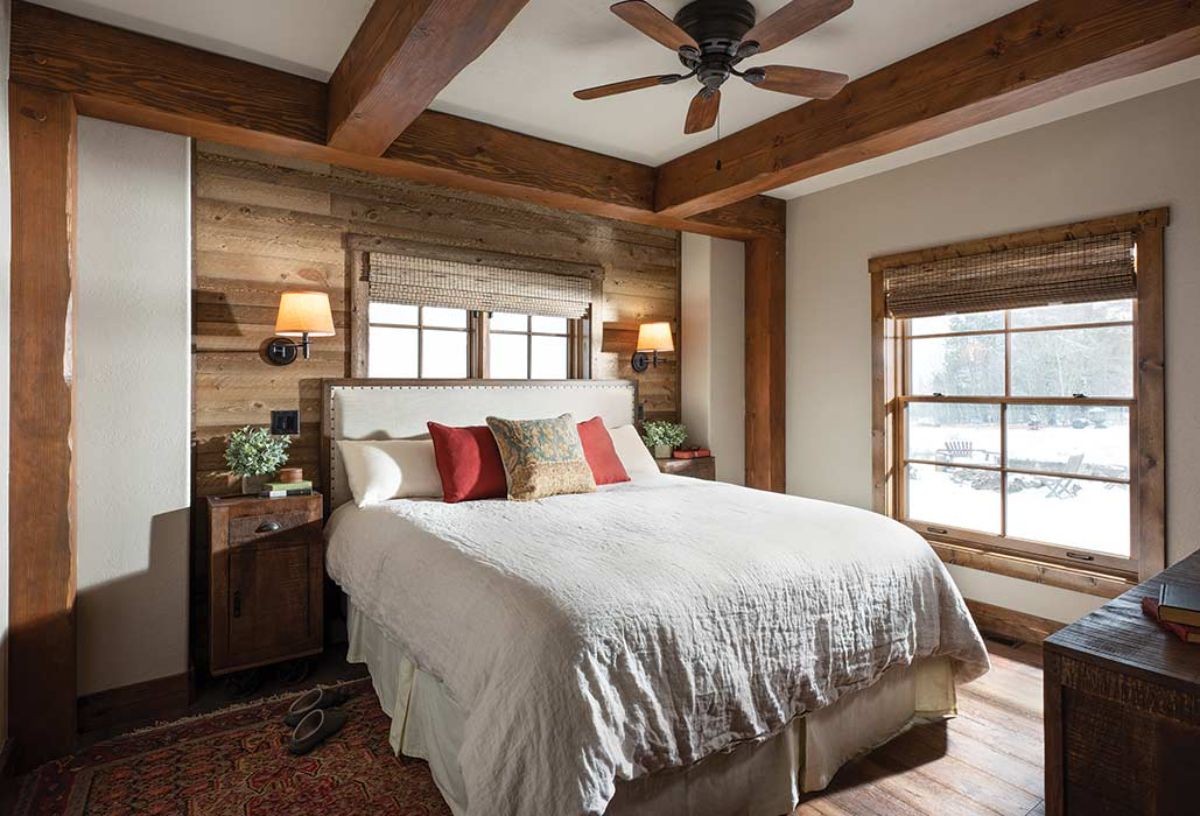
The master bathroom is truly stunning. I love this sink. It's so unique and really brings that rustic look to life in the room.
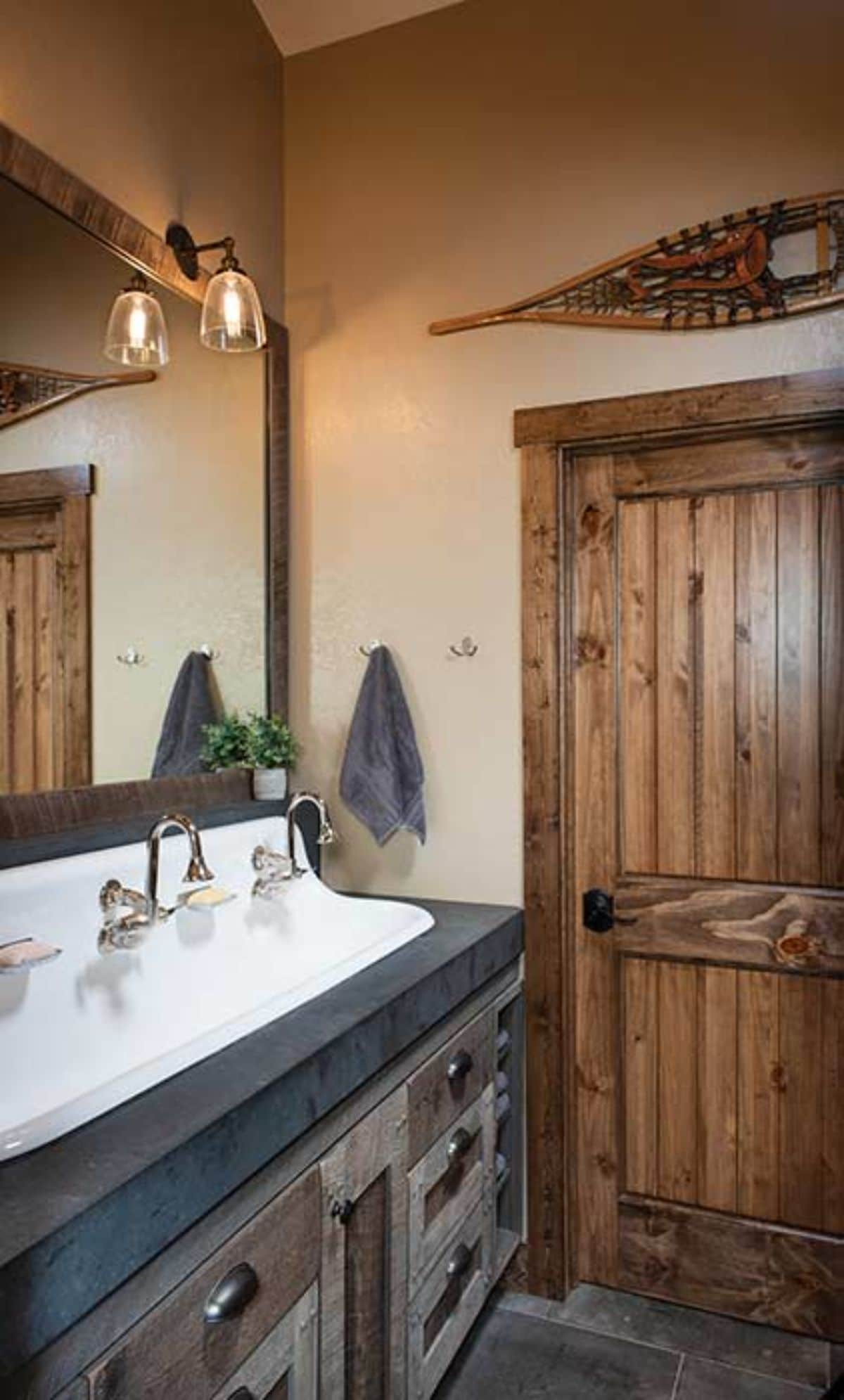
And guest bathrooms are just as lovely with small vanities and the same rustic wood accents and trims all around the space.
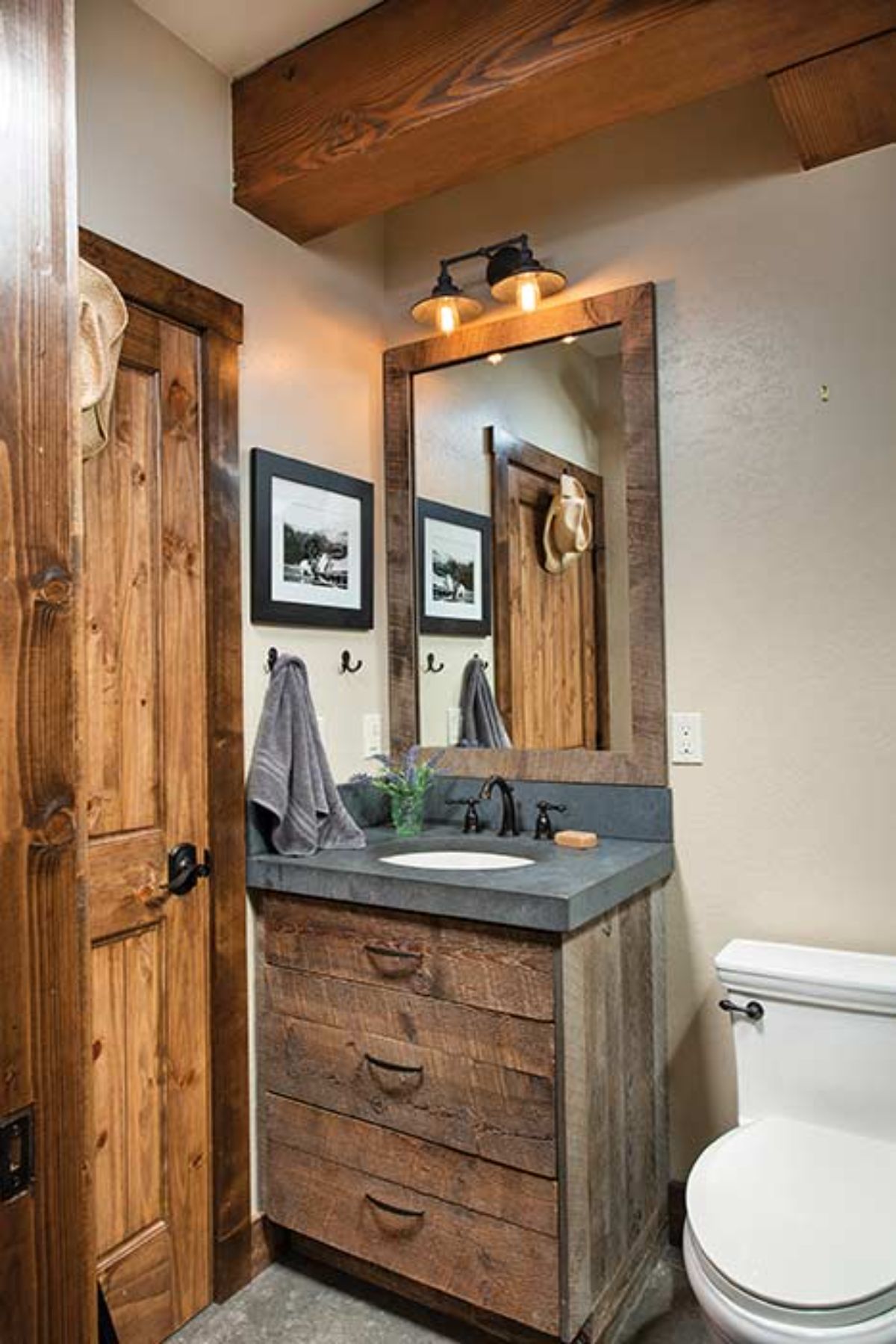
For more information about this log cabin build, you can find all of the information on the Precision Craft Log & Timber Homes website. You can also find them on Facebook and Instagram for more regular updates. Make sure that you let them know that Log Cabin Connection sent you their way.

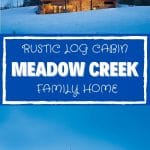
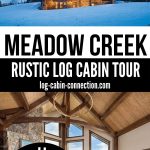
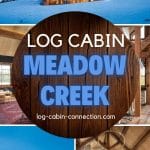
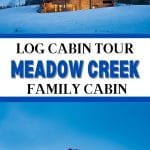
Leave a Reply