If you dream of that luxury retirement home with log cabin style and modern amenities, the Timber Cove Retreat is a gorgeous model to use for inspiration. From the stunning entryway to the attached garage, this log cabin is a beautiful home that is welcoming to anyone who visits.
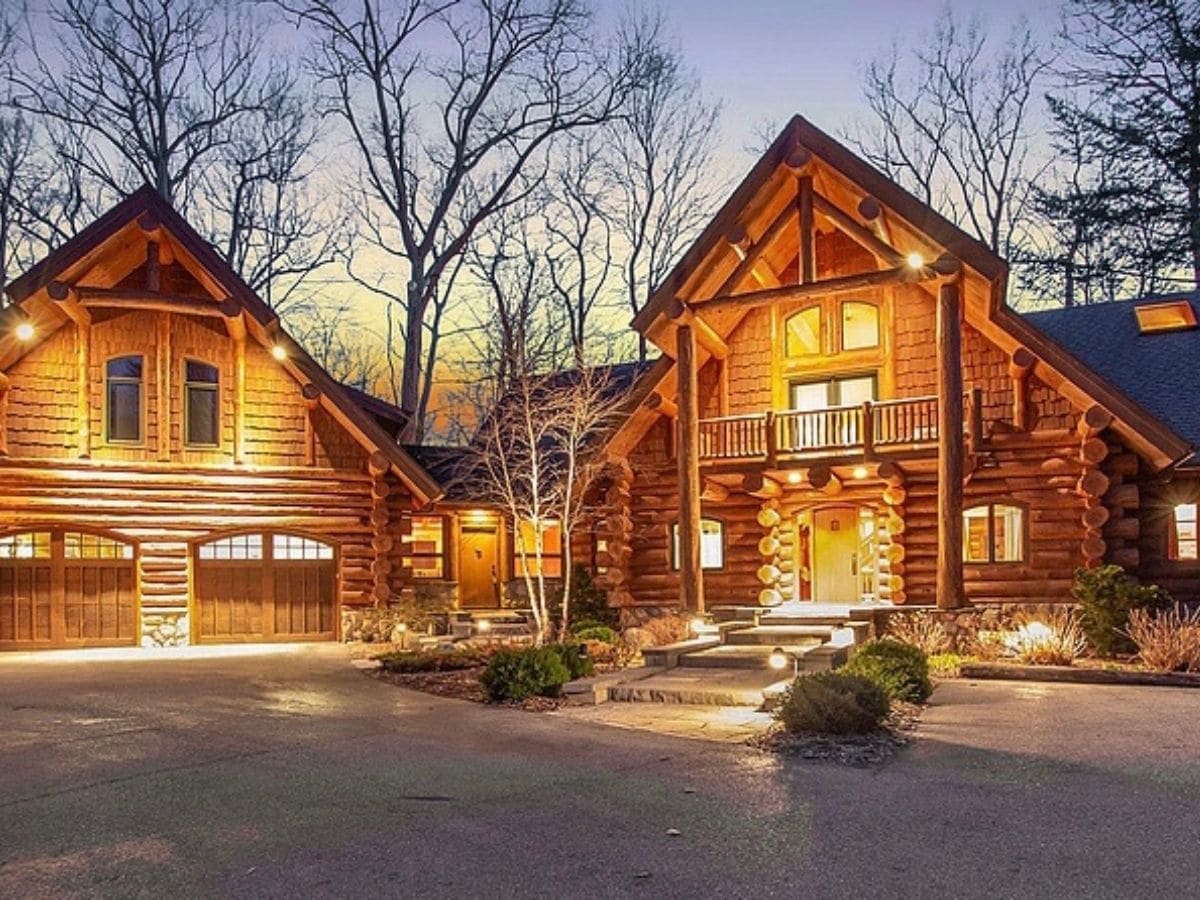
I love seeing homes lit up after dark, and this one is definitely a gorgeous entrance. A simple stone walkway has lights on the edges with the landscaping and walks right up to the door. While there is not a large front porch, there is a lovely balcony on the second floor overlooking this space.
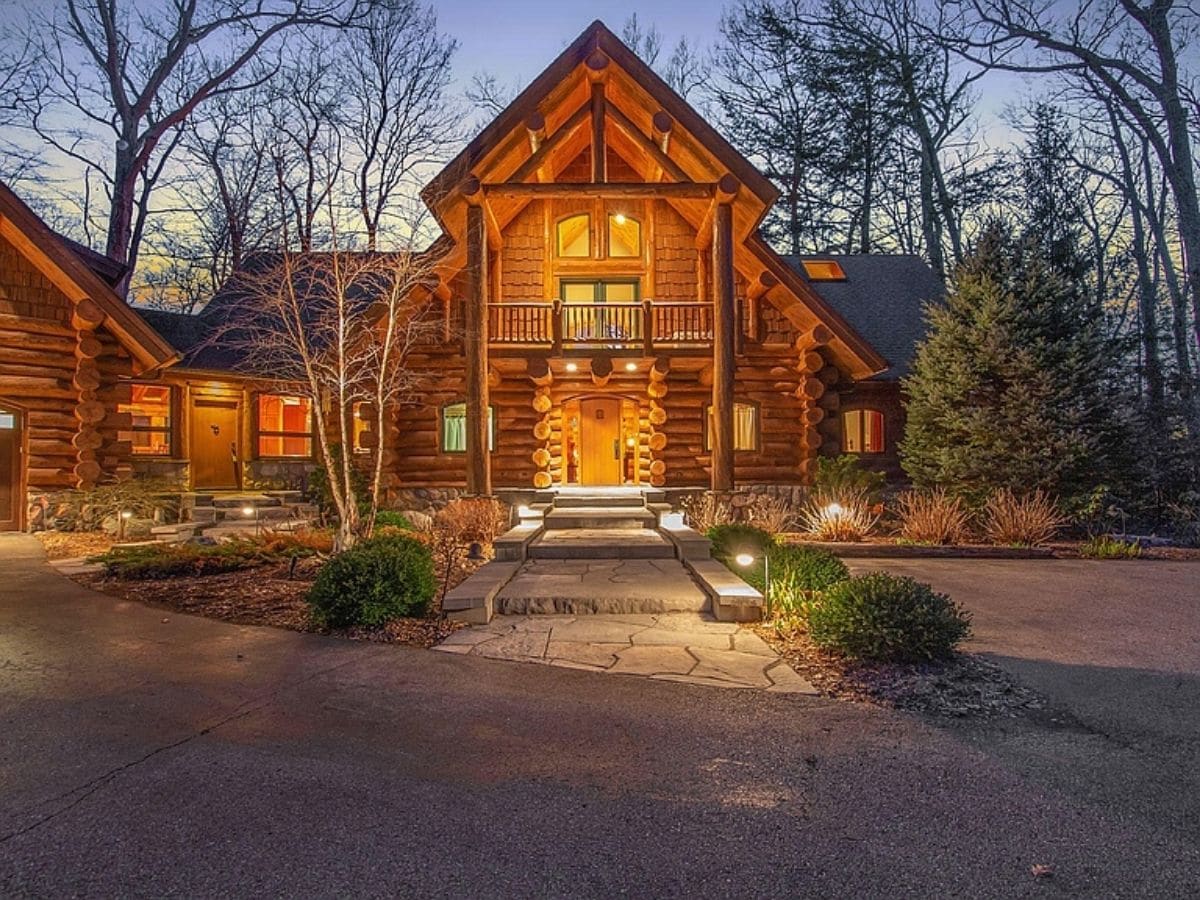
If you want that outdoor entertaining space, the back of the home is definitely where you should go! With both main floor and second-floor doors leading to the back of the home, you can enjoy a dinner around the firepit or a lovely evening on the balcony watching the stars.
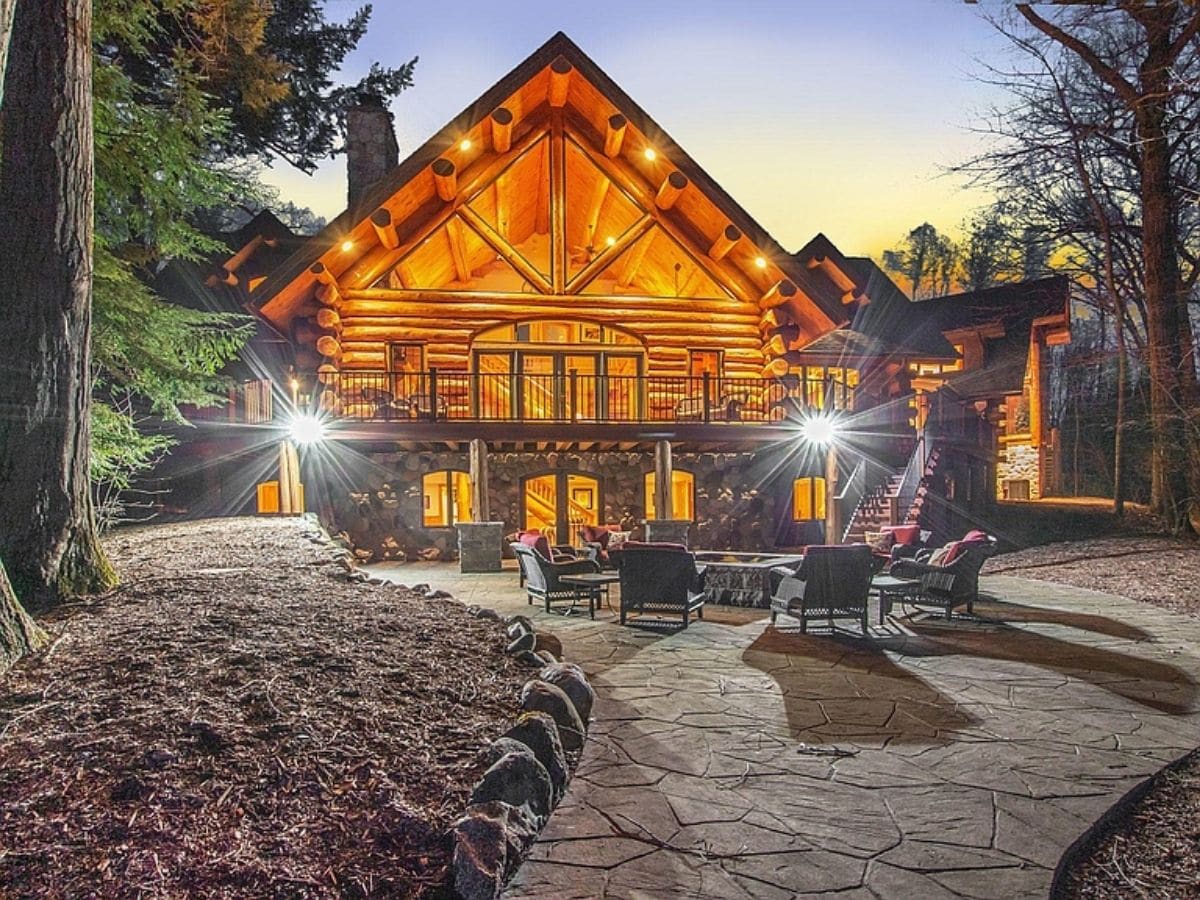
Just look at this large deck! It's a perfect place to settle in with hot cocoa on a cold day or a glass of sweet tea in the summertime!
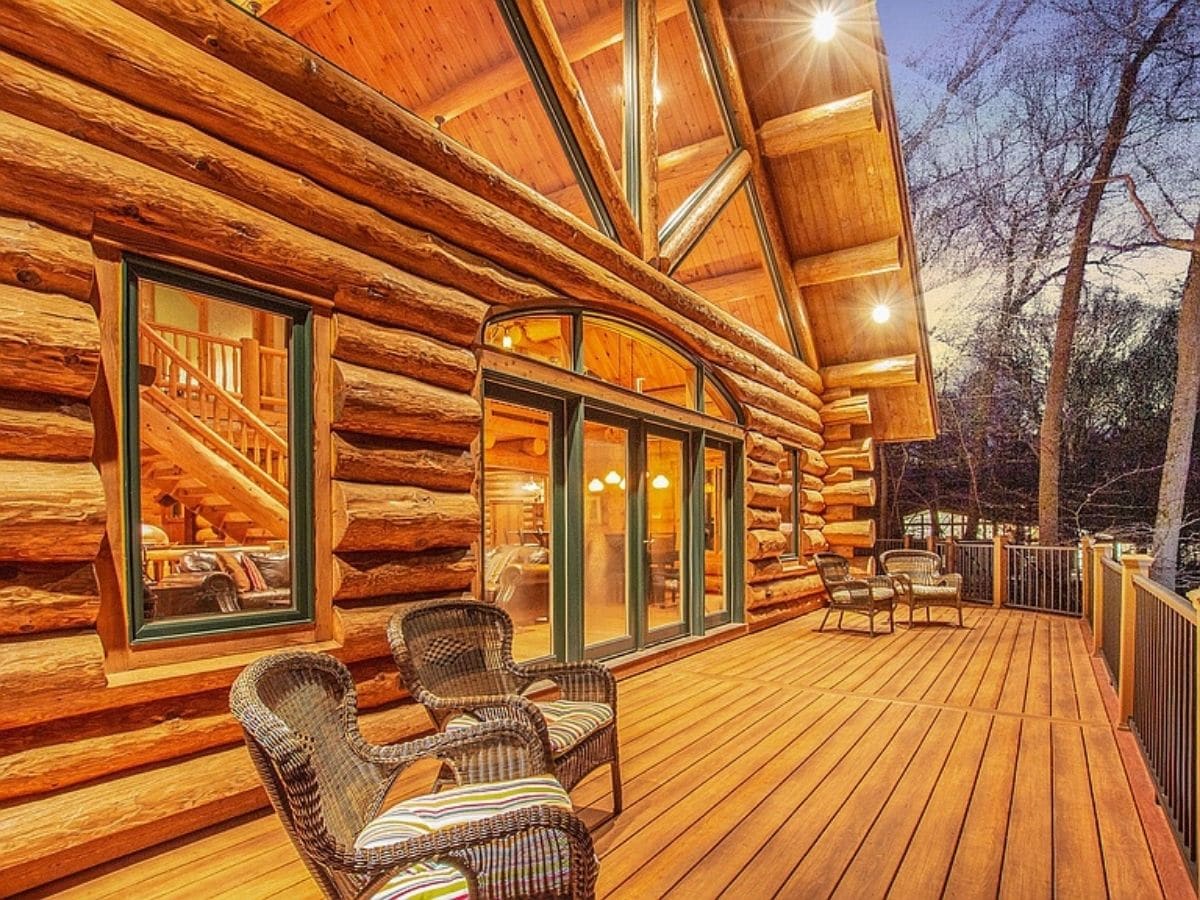
A bit of a closeup look at the butt-n-pass corners on this home. This is true log cabin style!
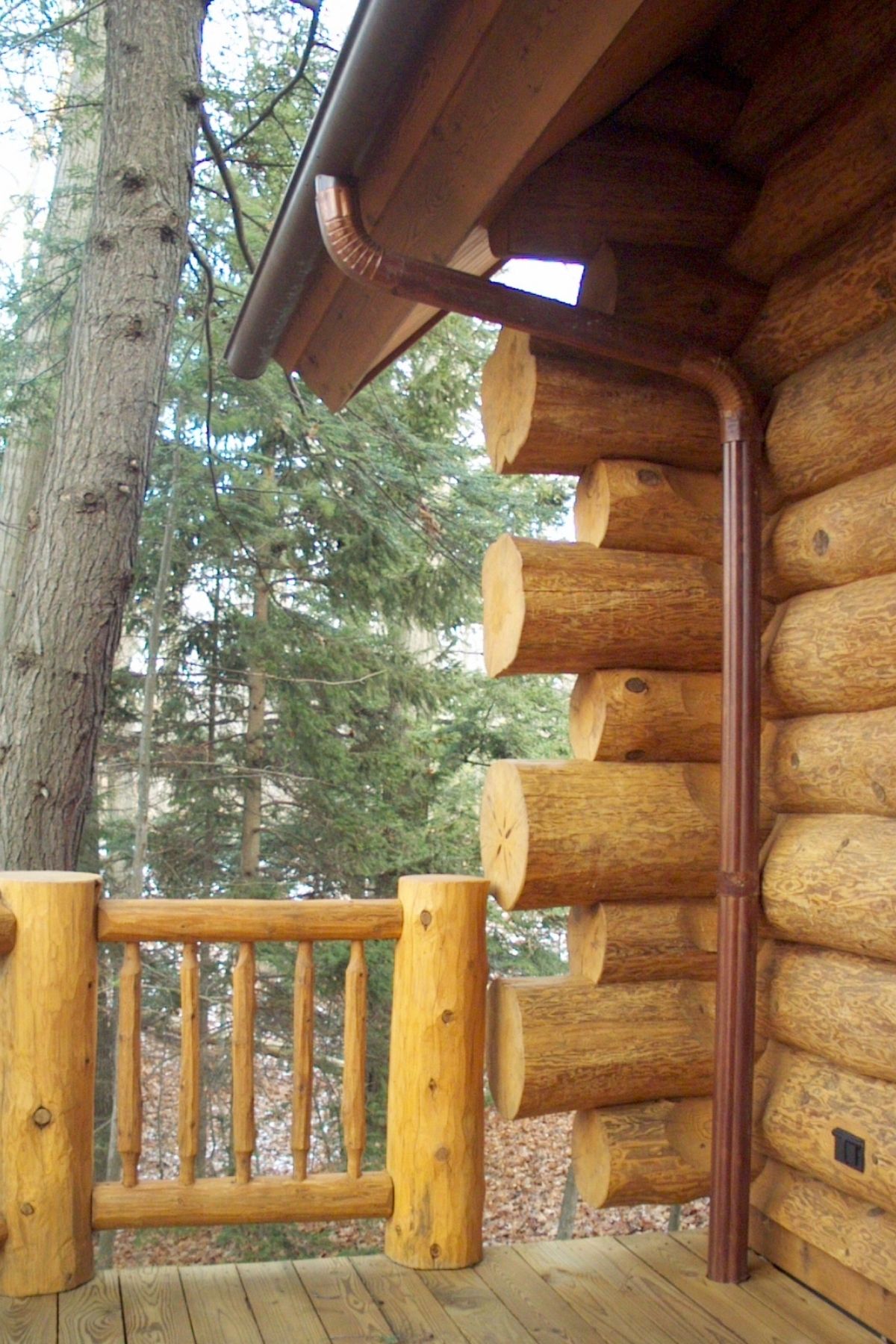
Back on the main floor, the entry to this home is open, classic, and displays that half-log wall look that is so beloved. Plus, the stone entry is stunning and as rustic as it gets.
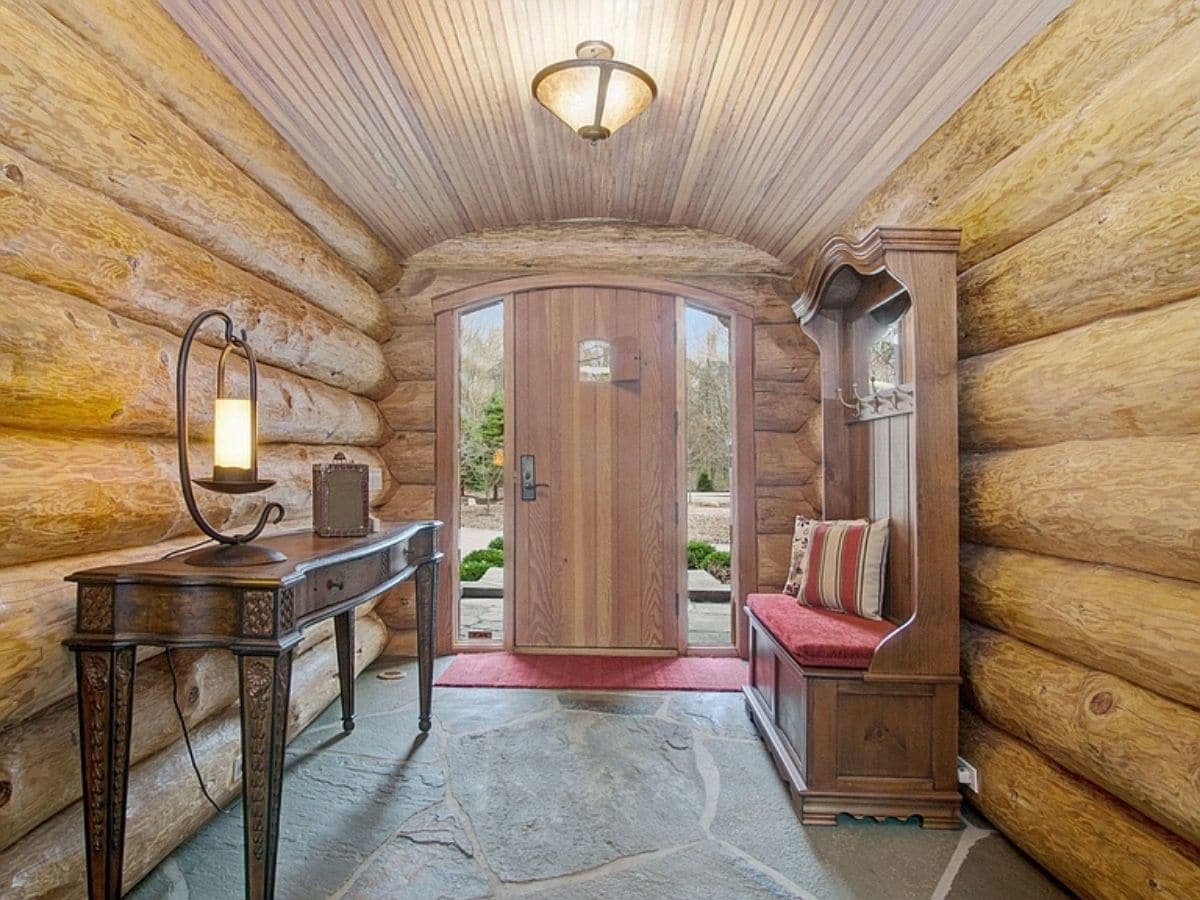
Just inside the door is the great room that is adjacent to a family dining nook, walk-out basement space, and much mroe. On the right of this image, you can see the stairs going to the loft and to the basement, as well as doors leading into the bedrooms.
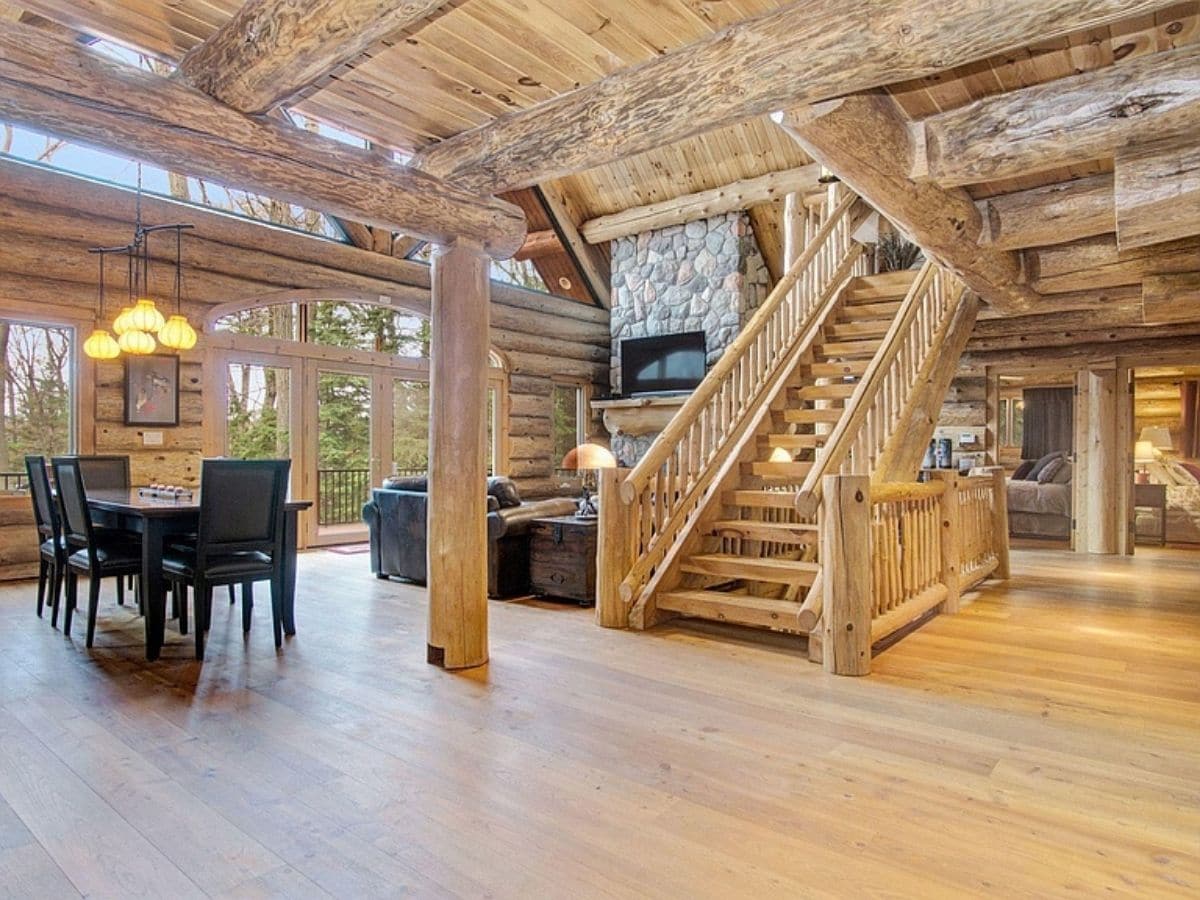
The living room and great room of this home combine to create a gorgeous place to relax in front of the fireplace for a family evening of catching up, reading a good book, or enjoying the big game!
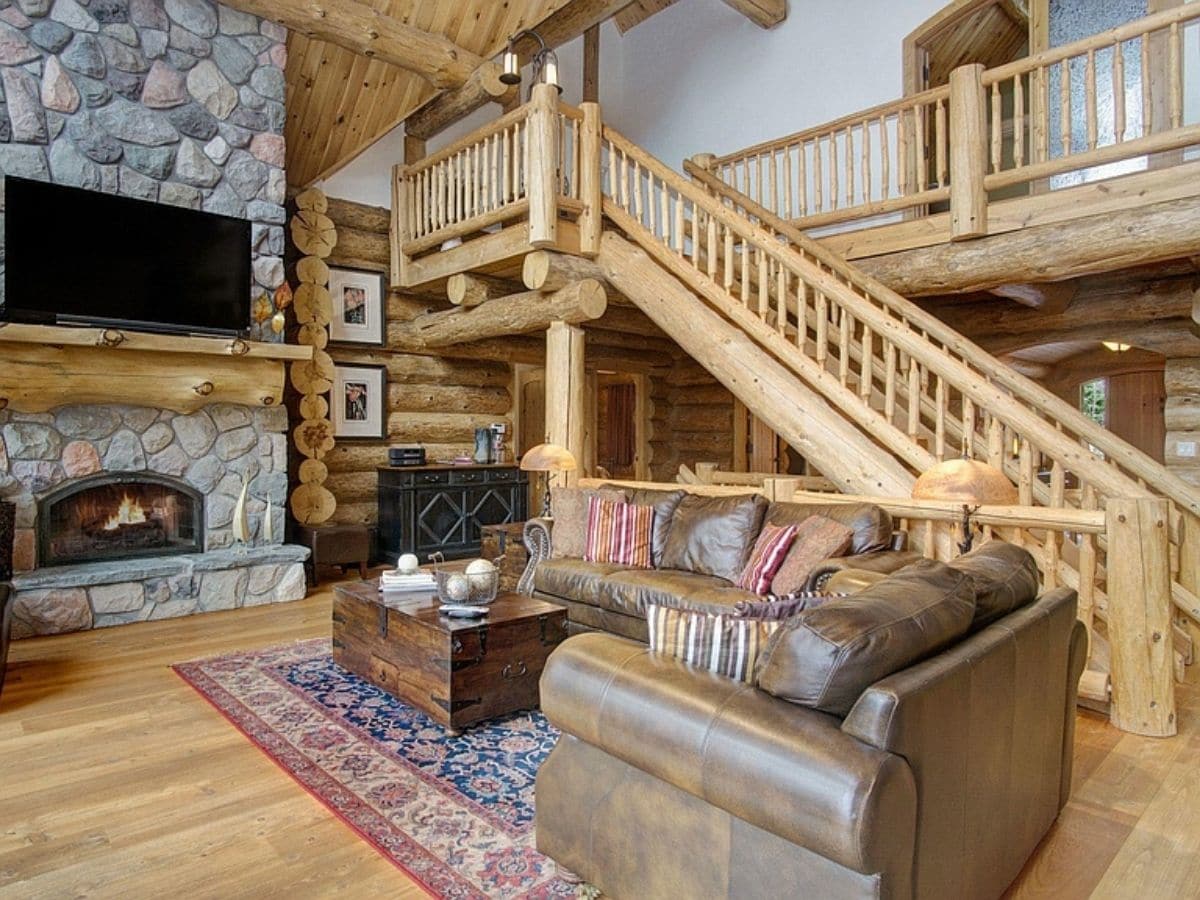
From this angle, you can see up to the loft above, into the kitchen and dining spaces, and get another great look at the beautiful half-log walls throughout the home.
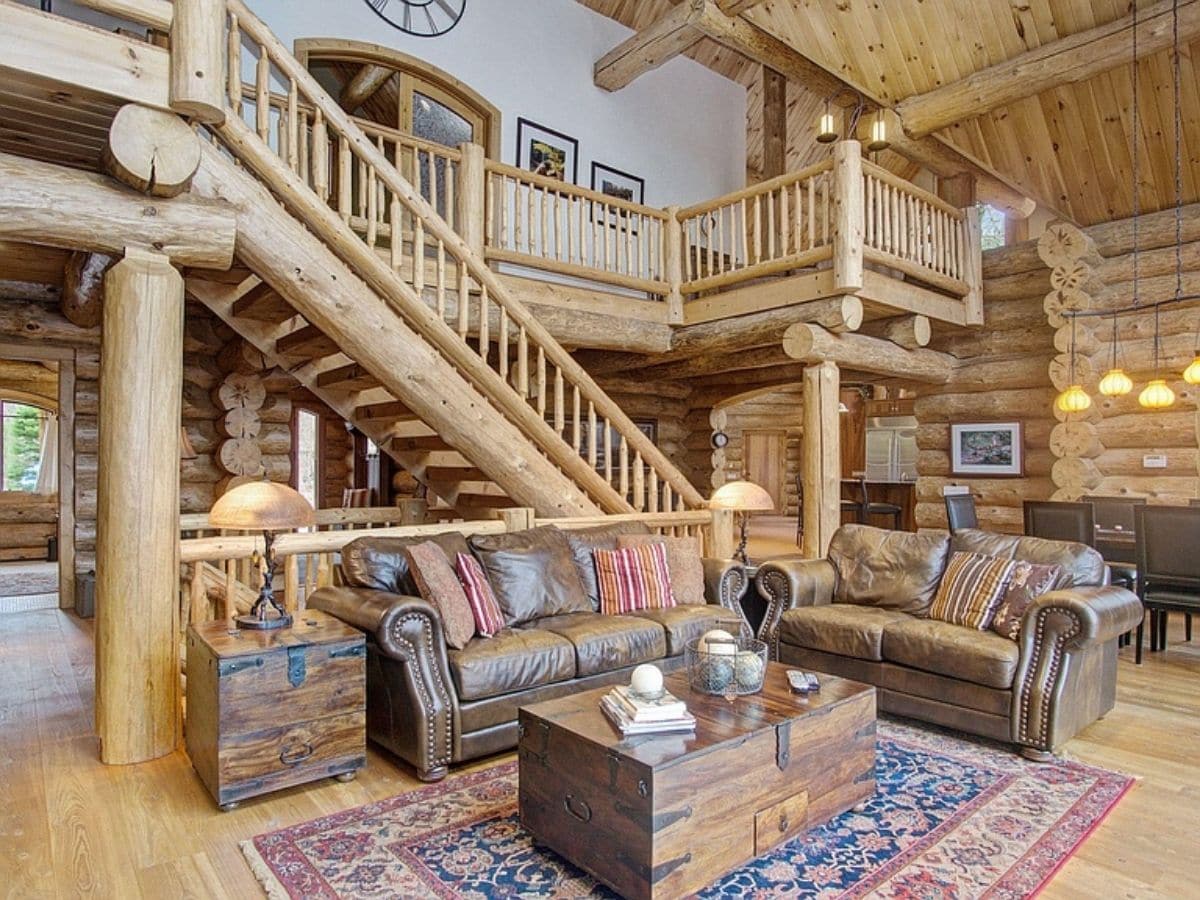
A dining table underneath this skylight turns the space into the ultimate formal dining area but also works great for relaxed evening playing cards with the kids.
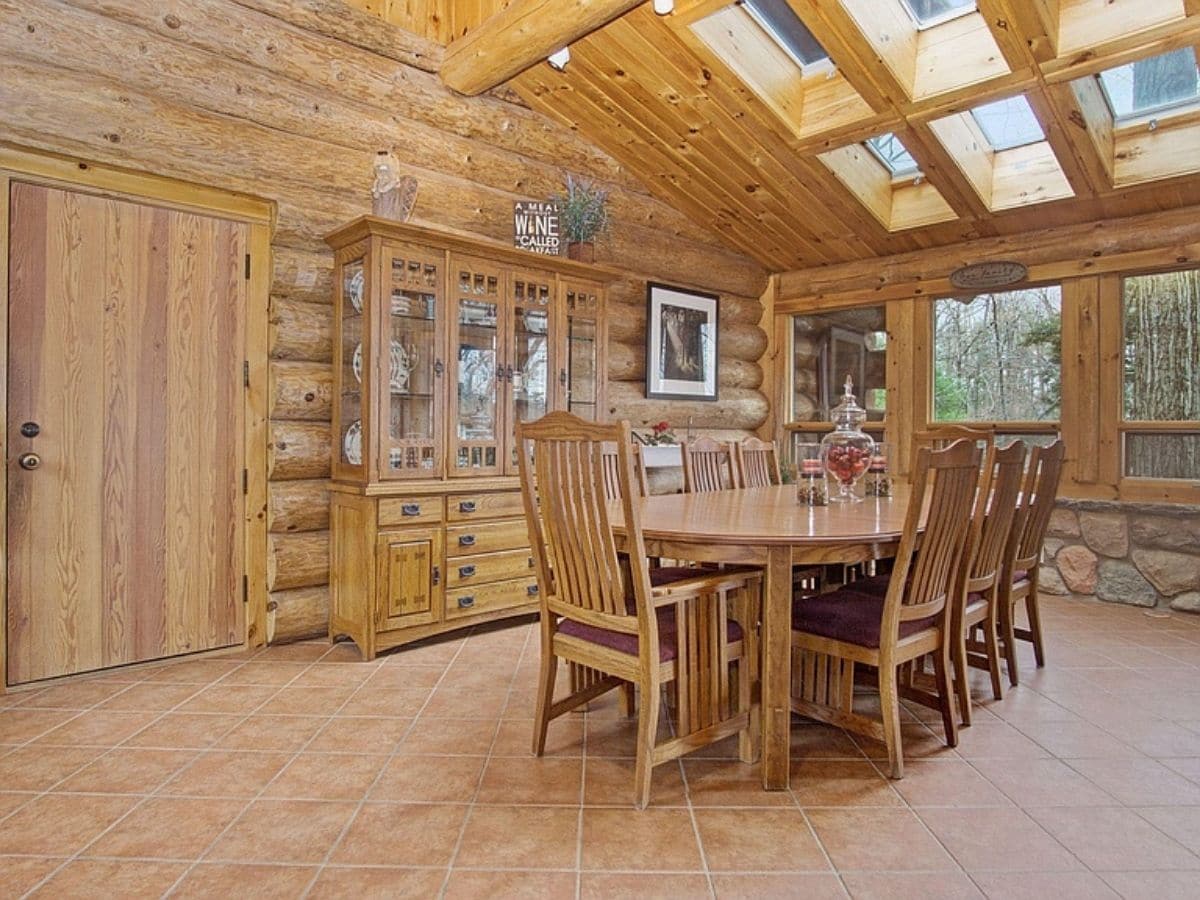
The kitchen in this home is a great combination of classic log-cabin design with beautiful modern stainless steel appliances and a large island made for cooking gourmet meals for your family.
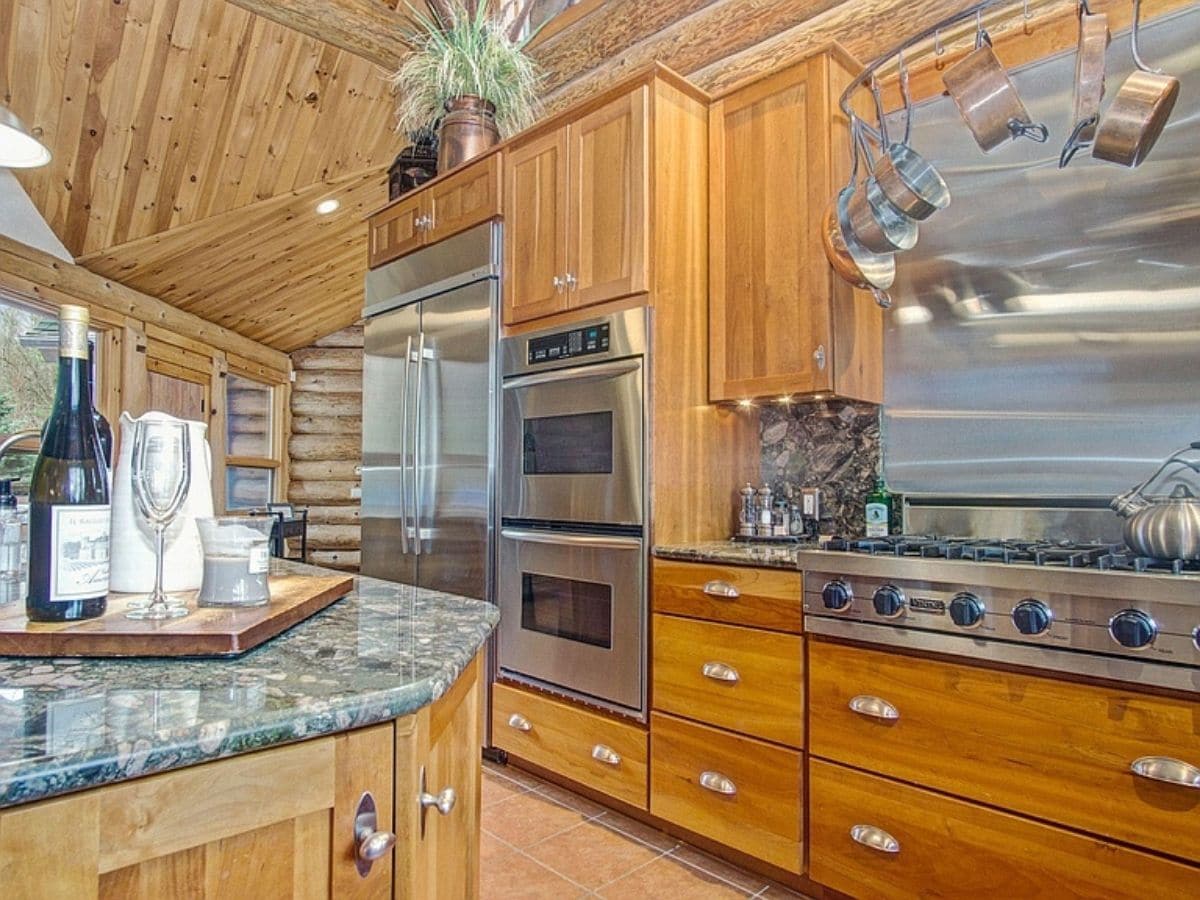
Up the stairs into the loft gives you another beautiful view. This one is right down into the great room and out onto the balcony. I love how open and large this space is with the cathedral ceilings!
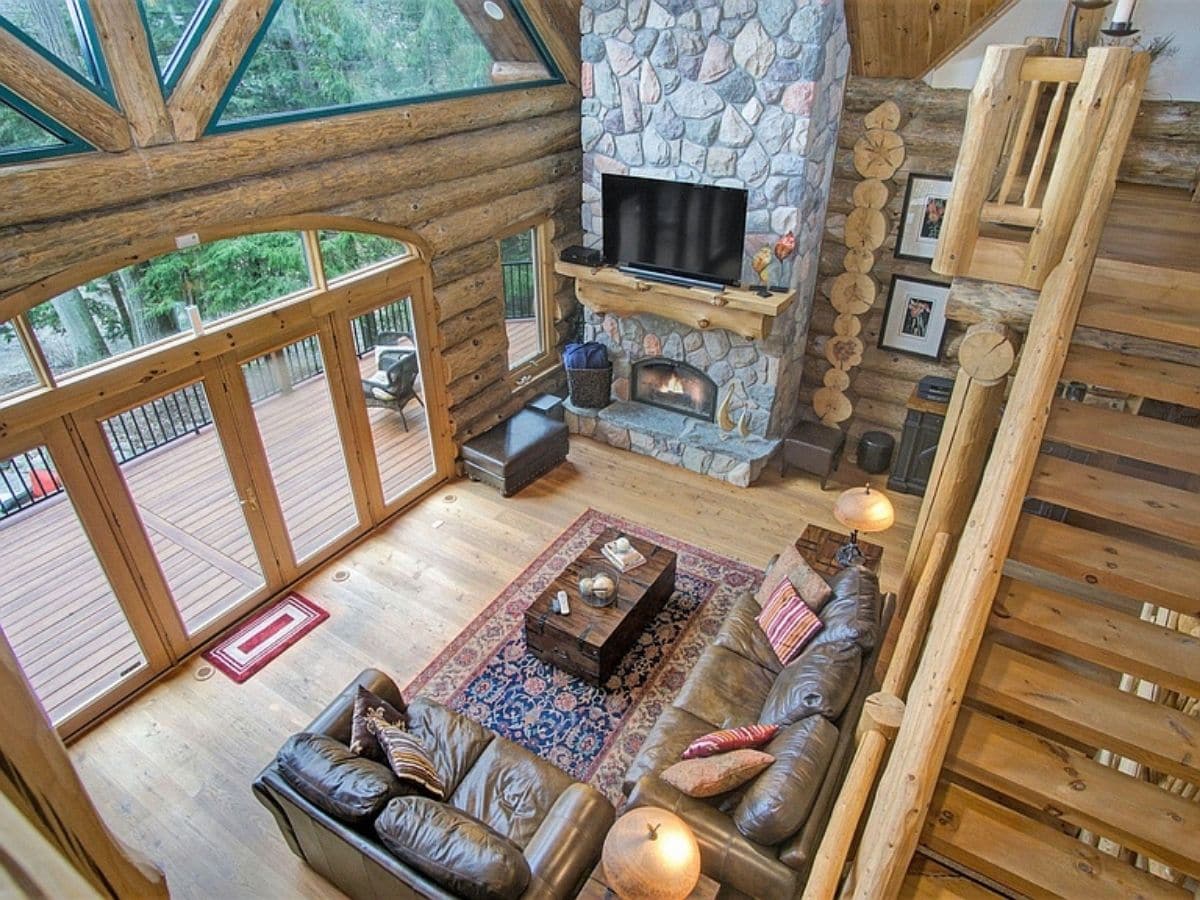
In the loft you have another corner open space with a daybed that is ideal for lounging, could be extra sleeping space for guests or ideal for that afternoon nap with a view out on the back of the property.
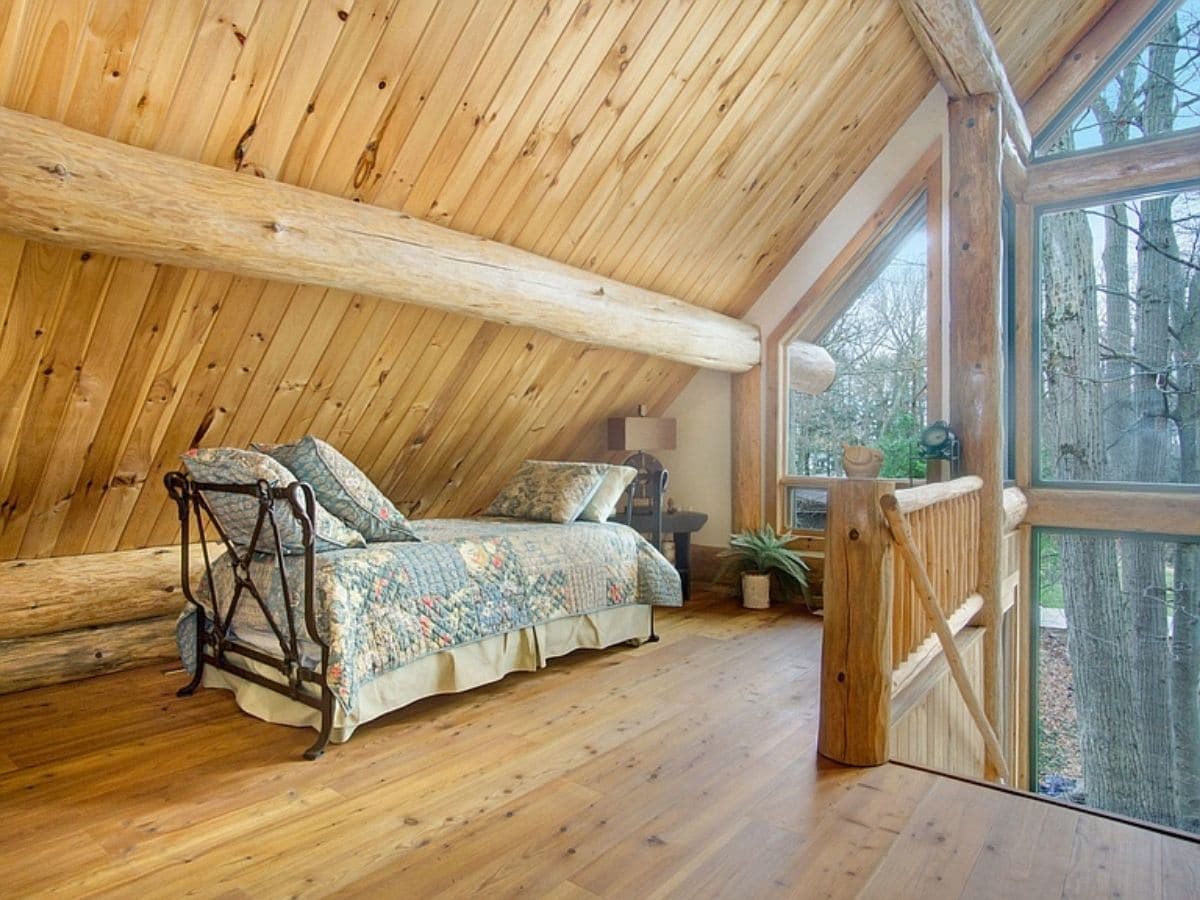
And this home office is one of my favorite additions to this home. Just look at those views out the window and the cozy workspace! Ideal for writing the next great American novel!
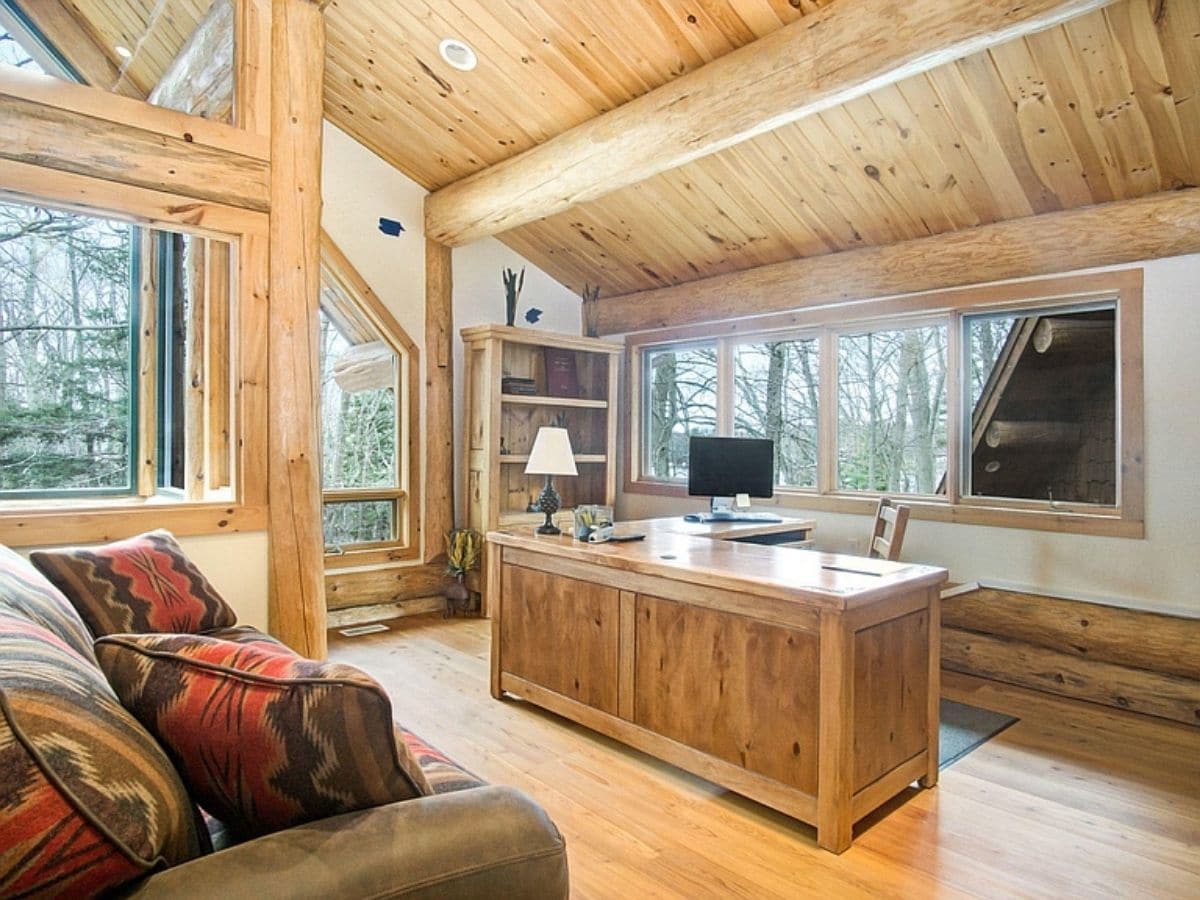
In the master bedroom, you will have not just a huge bedroom, walk-in closet, and this private balcony. Truly a gorgeous space to call your own home oasis.
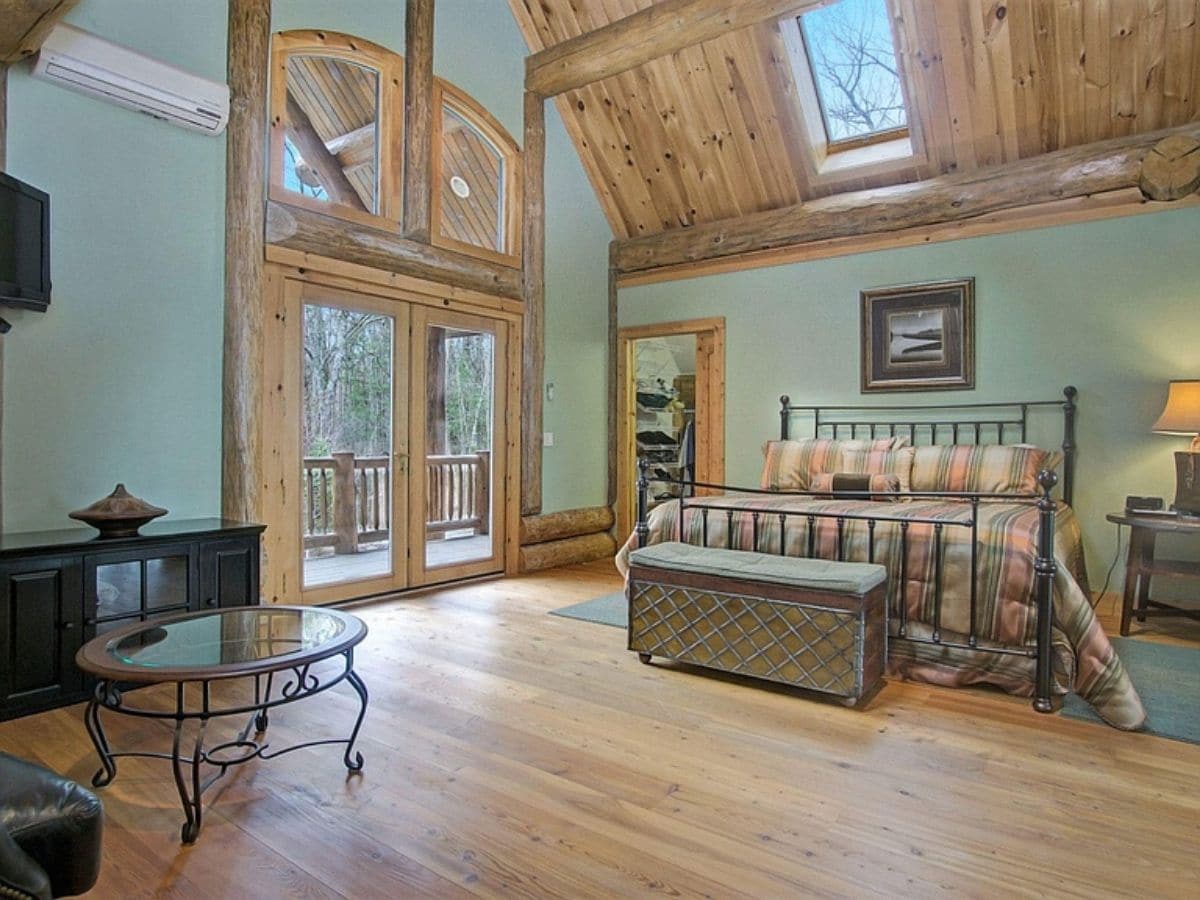
And a second bedroom, while not as large, is just as beautiful with all of that rustic log cabin charm you want.
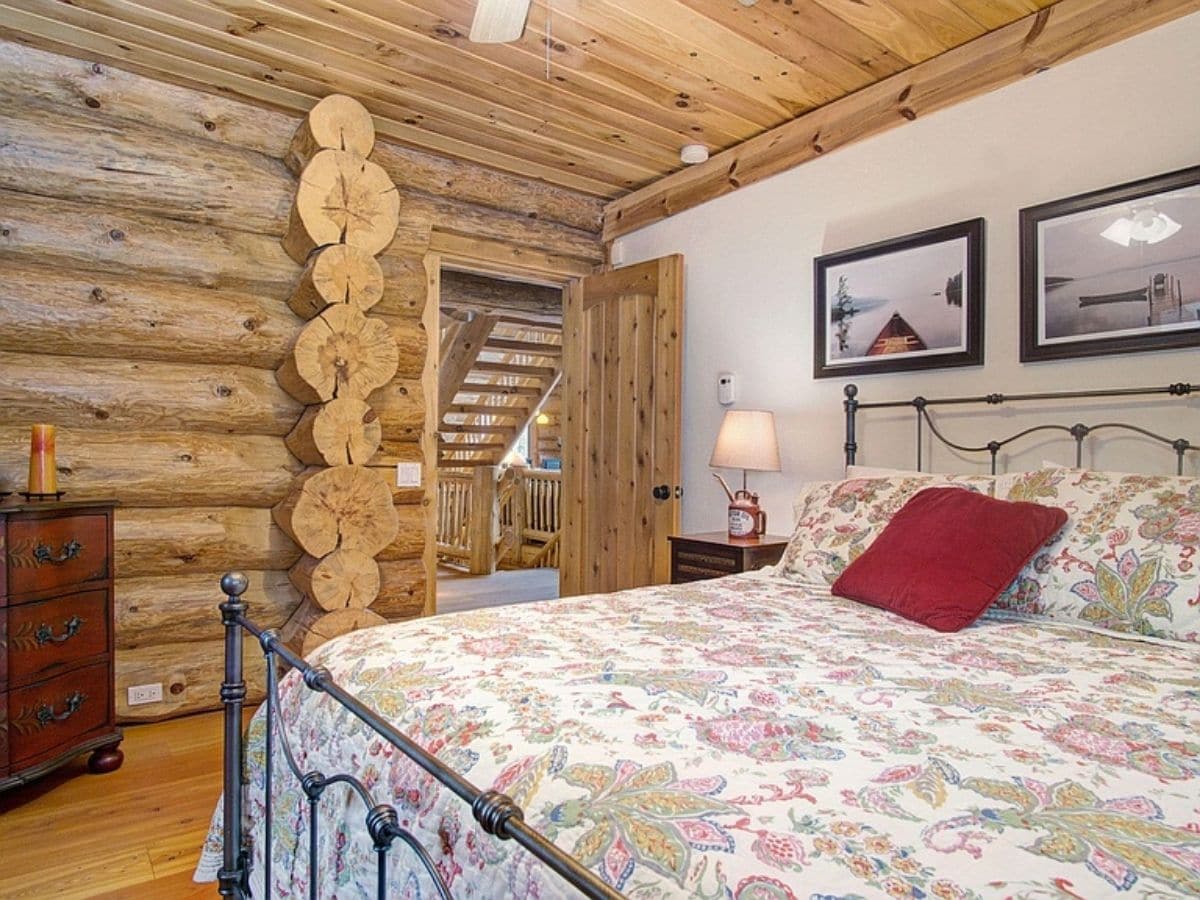
The bathrooms are also beautiful additions that bring charm and offer all of the comforts needed. This clawfoot bathtub with shower addition is just so cute and cozy!
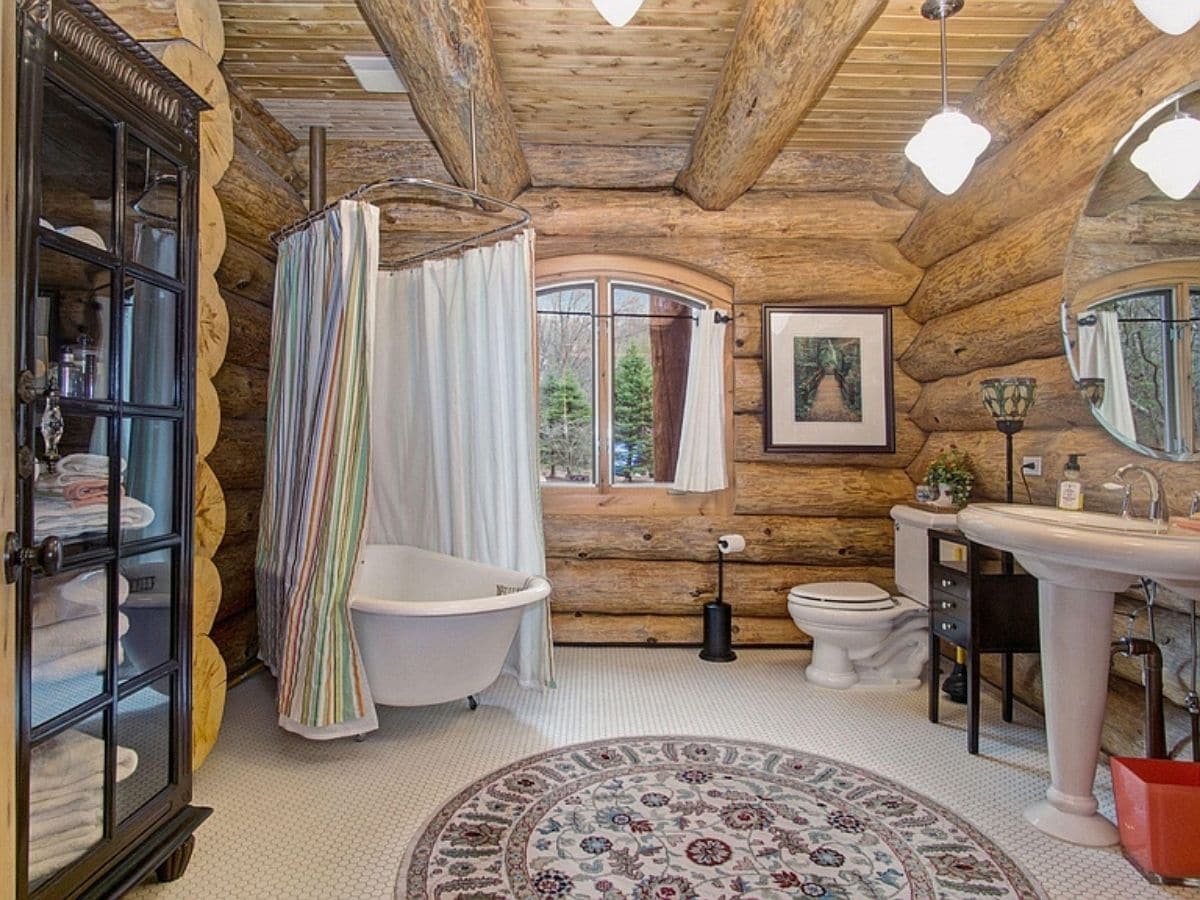
The master bathroom is one of a kind. With a gorgeous stone wall around the shower and tile around the jacuzzi bathtub, it's not just a bathroom, but a true masterpiece and oasis from the rest of the world.
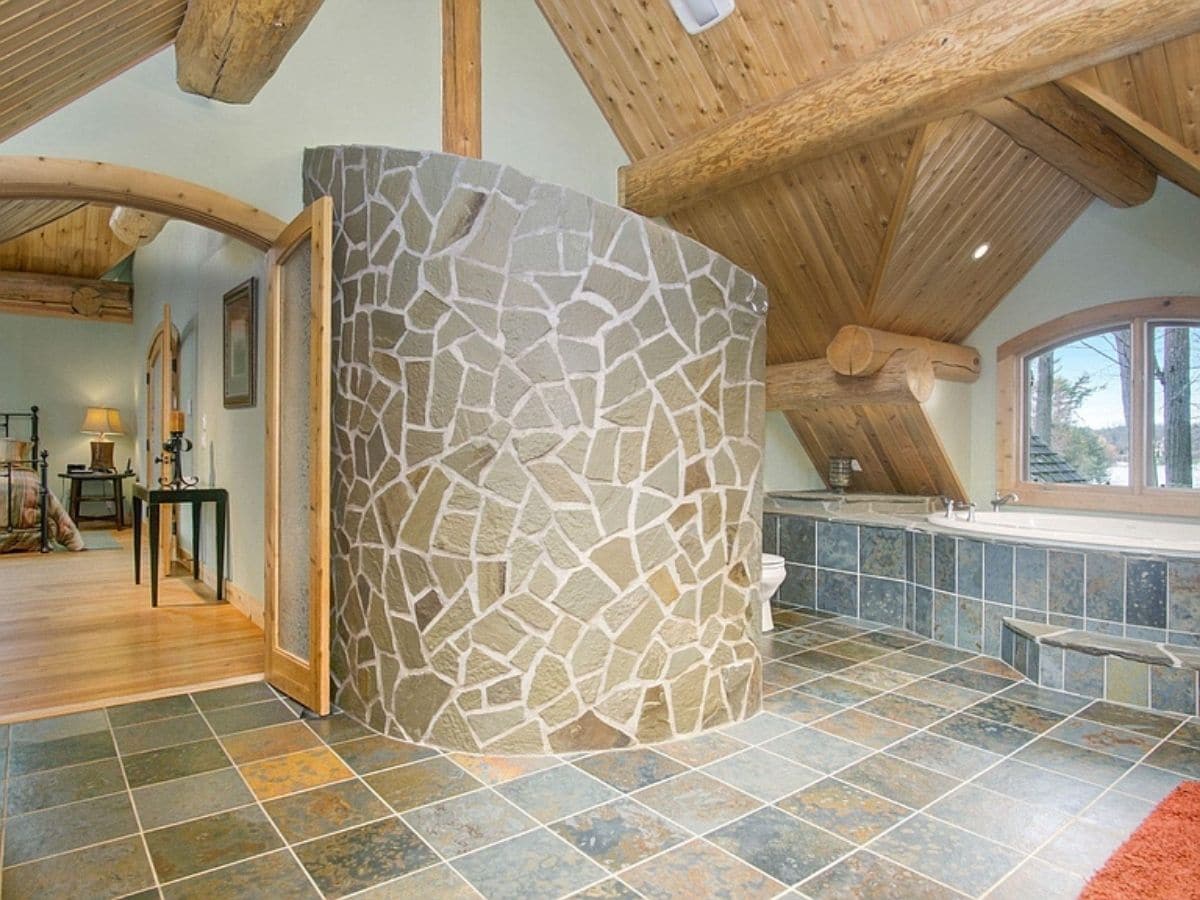
Just look at the soaking tub with a window view! I could live in this room alone and be happy forever!
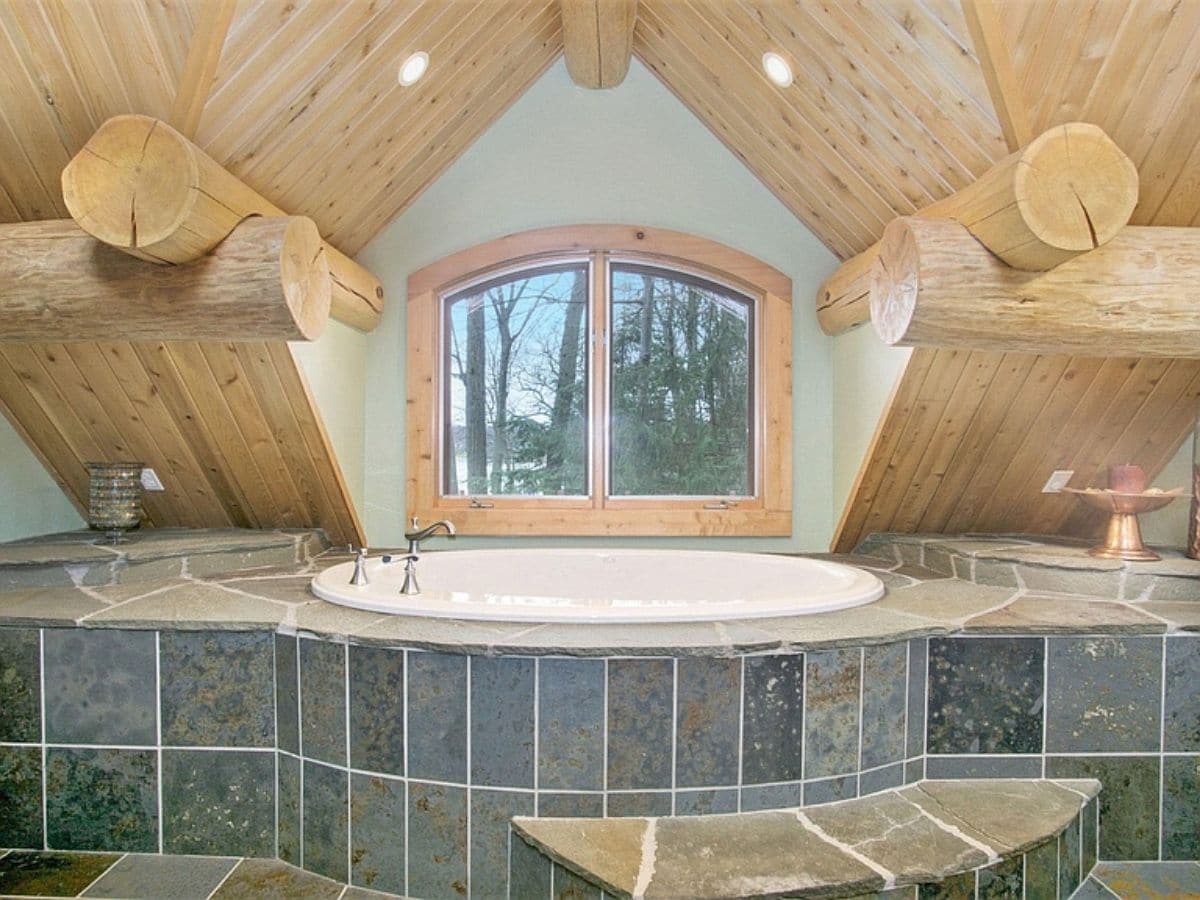
For more information on this and other stunning log homes, check out the Timber Wolf Handcrafted Log Homes website. Make sure you let them know that Log Cabin Connection sent you their way.

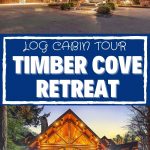
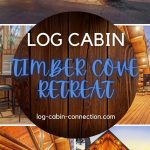
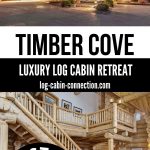
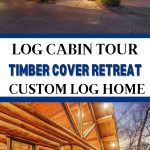
Leave a Reply