Sometimes you don't need something large to be majestic and beautiful. The Black Ford cabin is a great home with a smaller floor plan that feels compact, but it's truly magical when you enter that front door. It's a lovely home with all of the gorgeous woodwork you want in a modern but still rustic style.
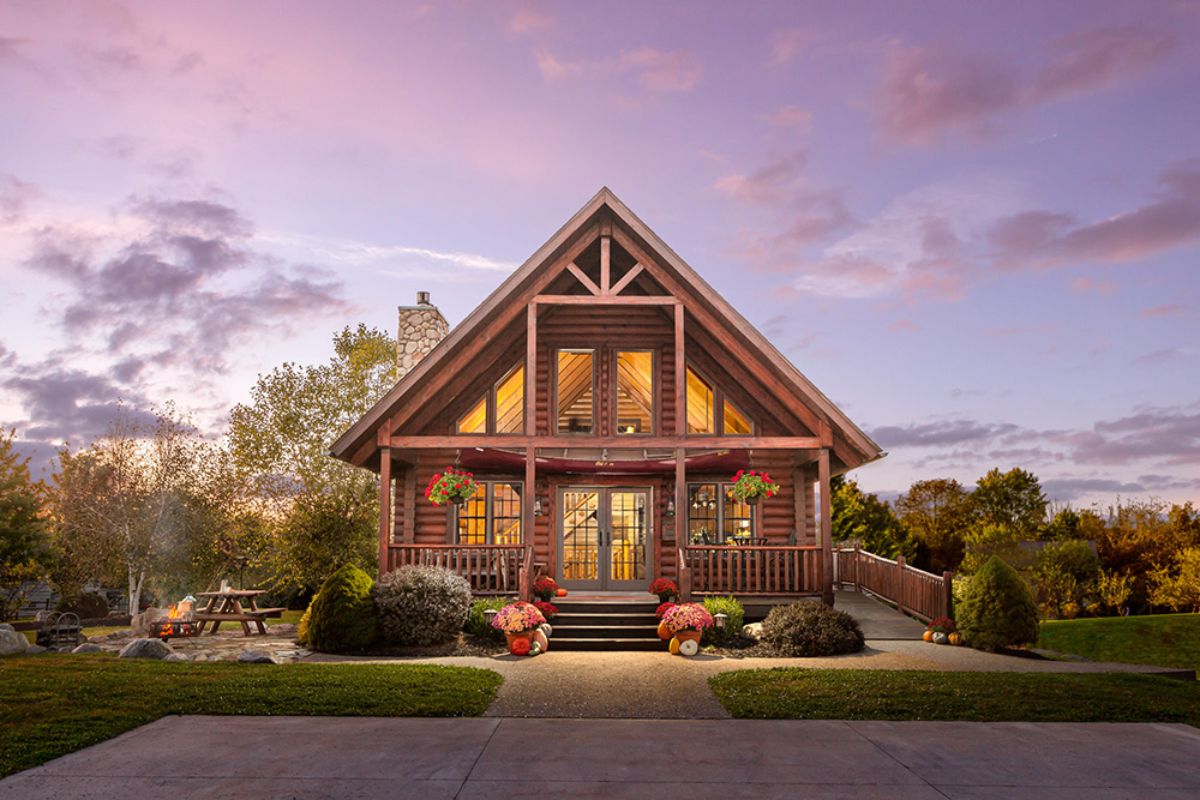
Hochstetler Log Homes never fail to impress. They include details that fit the family who owns the home but keeps quality in every one of those details. The entry is beautiful, not just because of the exterior setting, but because of the detail on that porch.
YOu are greeted by a front wall with windows, glass French doors, and those large windows on the top that really make it feel open and welcoming. The covered porch is just an awning high above but still remains open.
For more information about the specific features included, you can check out their spec sheet HERE.
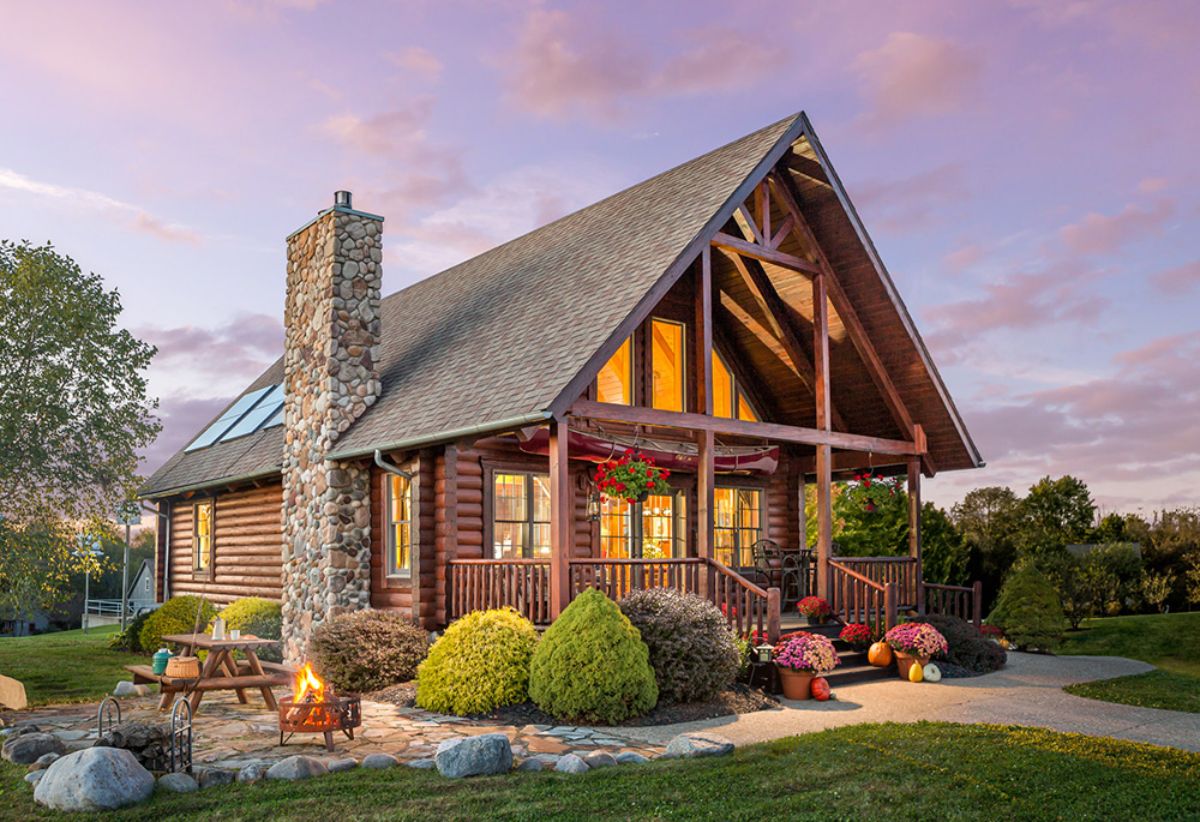
The front door opens into a large living room with a dining room and kitchen on the right side and a fireplace on the left. At the back of the living room is a main floor bedroom and bathroom as well as the stairs leading down to the basement level and also up to the open loft above.
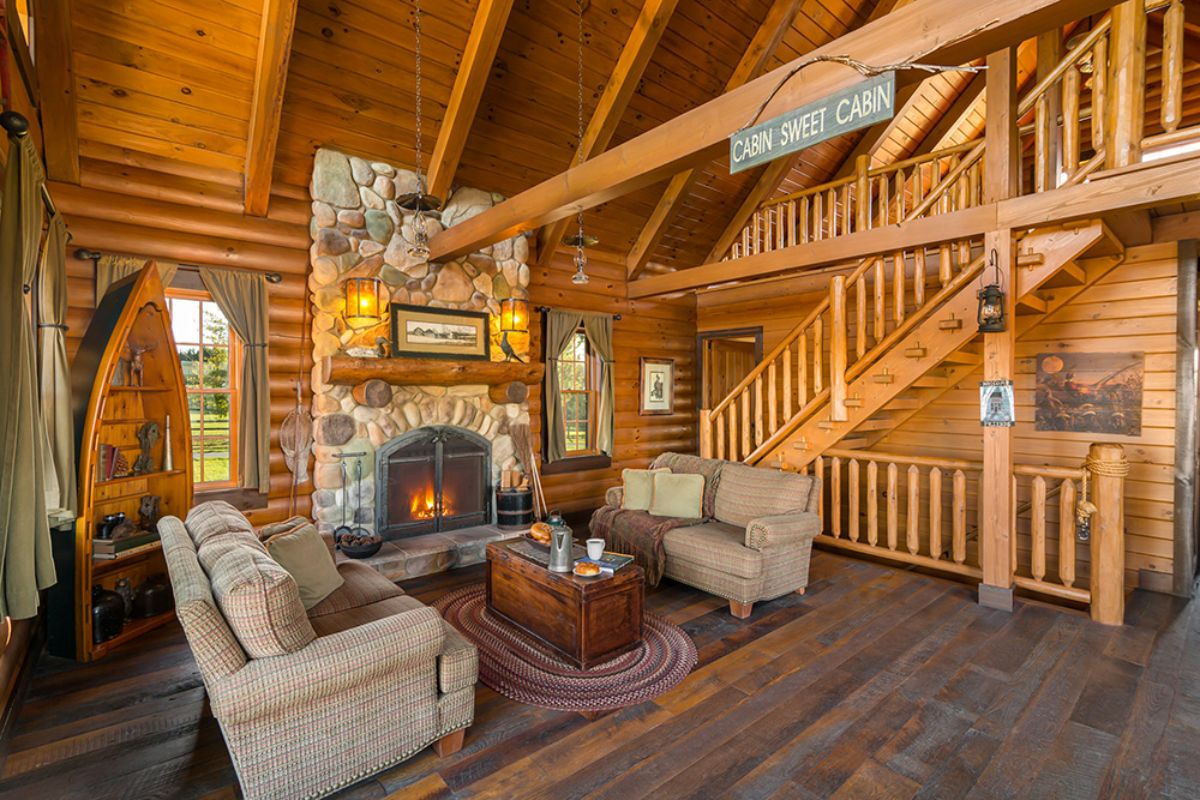
I love when living room areas have a setup like this that gives you the comfort of the fireplace alongside sofas that face each other. No television in the way here, just the sofas across from each other perfect for chatting and spending time with friends and family.
Of course, there are other places in this home for television, and one could hang above the fireplace, but I love this more simplistic layout.
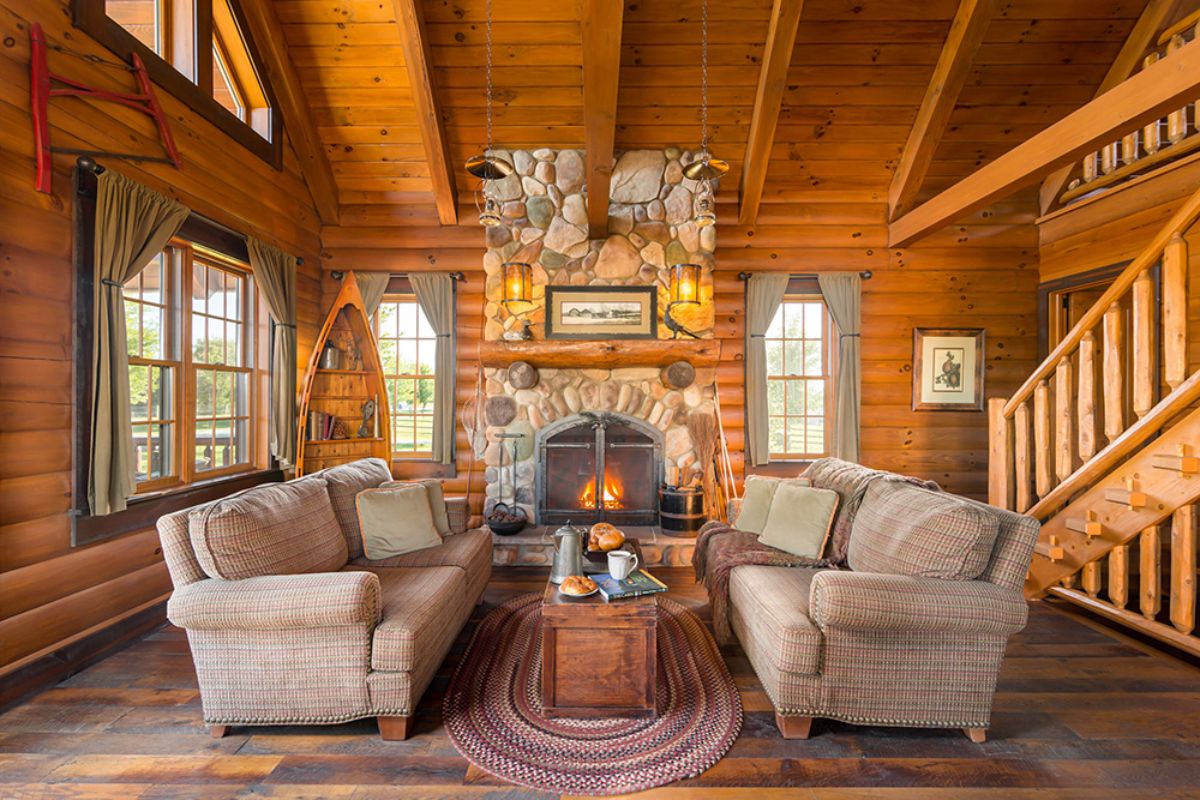
This coffee table also doubles as a storage chest, so you can easily imagine games tucked in there or even just a place to hide away extra blankets and throws for cooler days! The fireplace has a screen on the front and plenty of room on the hearth for the bucket of extra wood. It's so cozy and warm, not just a thing of beauty but also functional in the home.
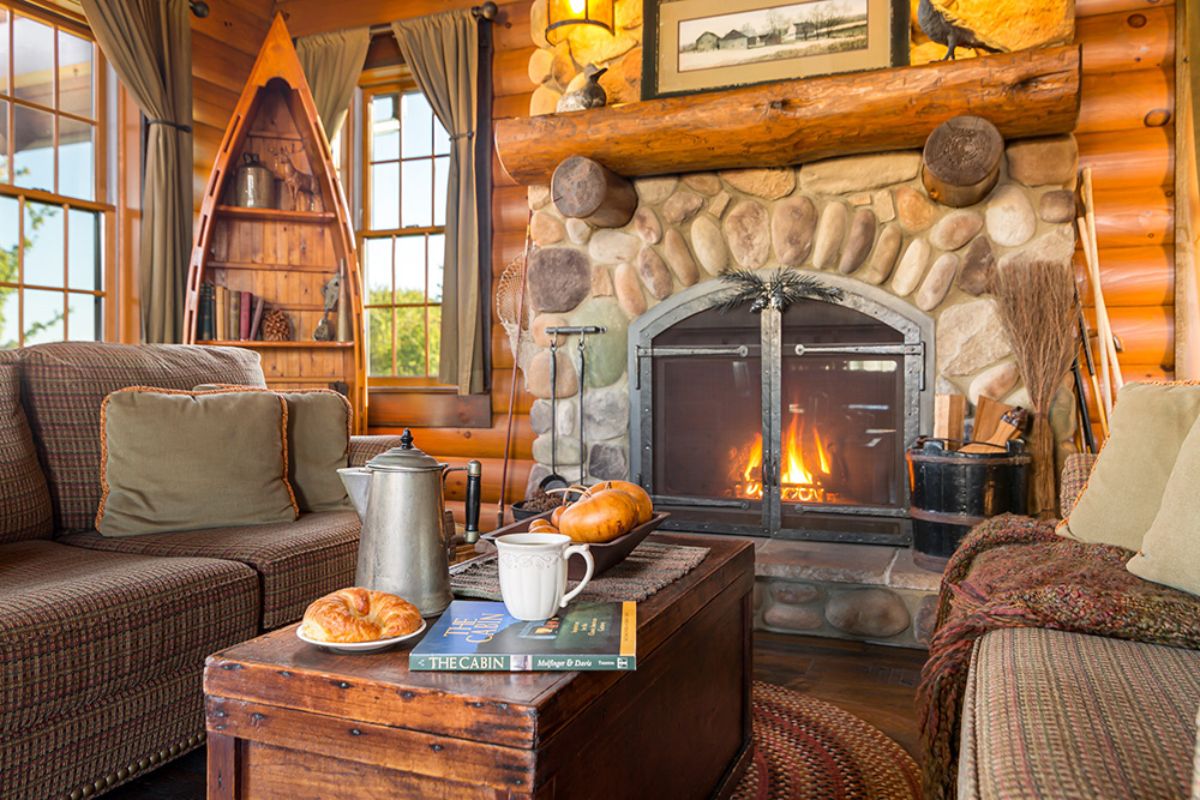
A smaller dining table on this side of the room is nice for sharing breakfast or a family meal. There is plenty of room here to expand with a larger table if you want, but the intimate dining space is perfect for families.
One thing you will see in this home is a lot of exposed beams and natural wood. With a variety of stain colors, it may seem mismatched, but it really flows perfectly with that authentic flare you love.
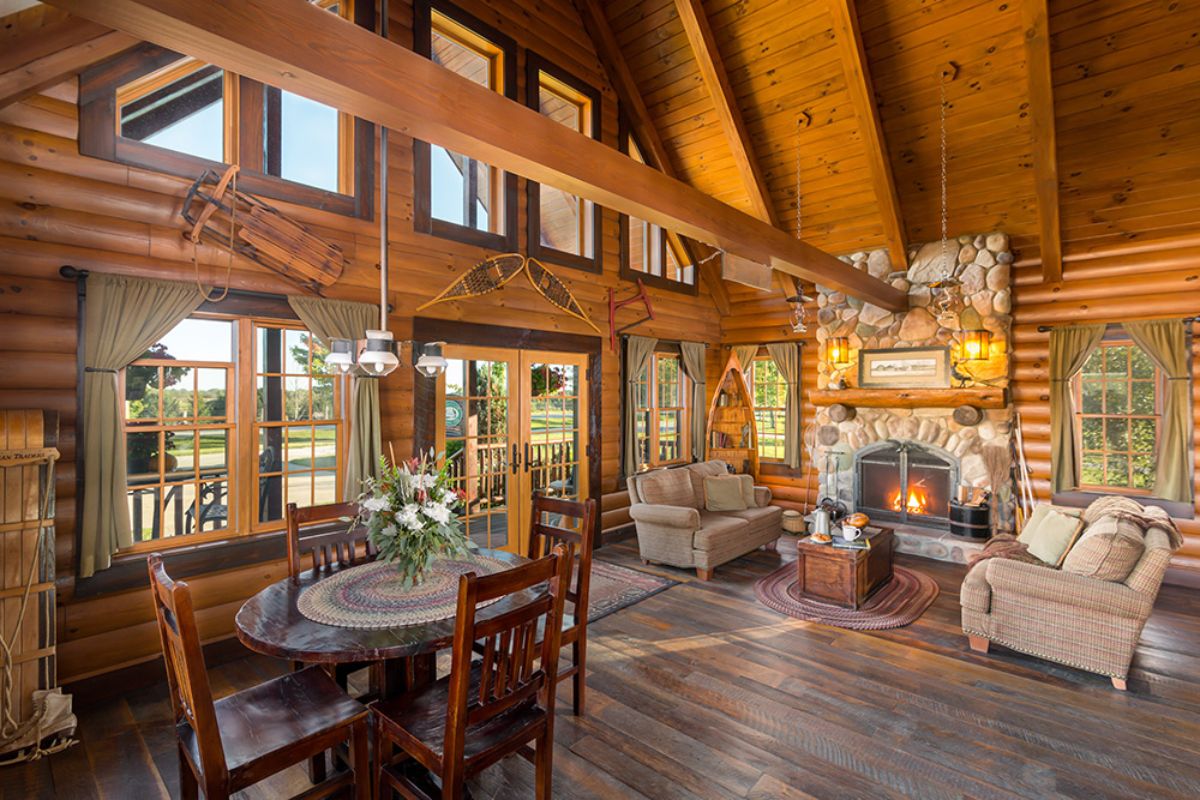
If you want more information about this and other cabin floor plans, check out the Hochstetler Log Homes website. Make sure you let them know that Log Cabin Connection sent you their way.
More Log Cabin Kits and Tours
- The Jackson is a Deluxe Log Cabin Built for Comfort
- 2 Large Bedrooms Make the Driftwood Log Cabin a Family Lakehouse
- Oak Ridge Log Cabin is a Charming 3 Bedroom Family Home
- The Water's Edge Log Cabin Has Gorgeous Covered Porches
- The Homestead Log Cabin Is The Perfect Family Home
- Island Lake Home is a Rustic Log Cabin with Modern Kitchen

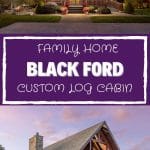
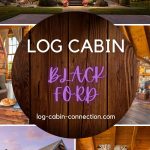
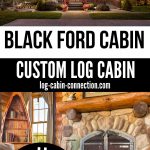
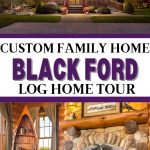
Kim Adams
How do I see more photos of the black Ford cabin?
Katie Hale
You can see more information via the link to the builder at the bottom of the post. These may be all of the photos available, but they can answer any questions you have.