I love sharing these gorgeous homes with you that just makes you want to run away to the hills and enjoy a rustic life in a cabin. The Avonmore is a gorgeous home built on 8" Swedish Cope Logs with an attached garage and sloping roofline you will adore.
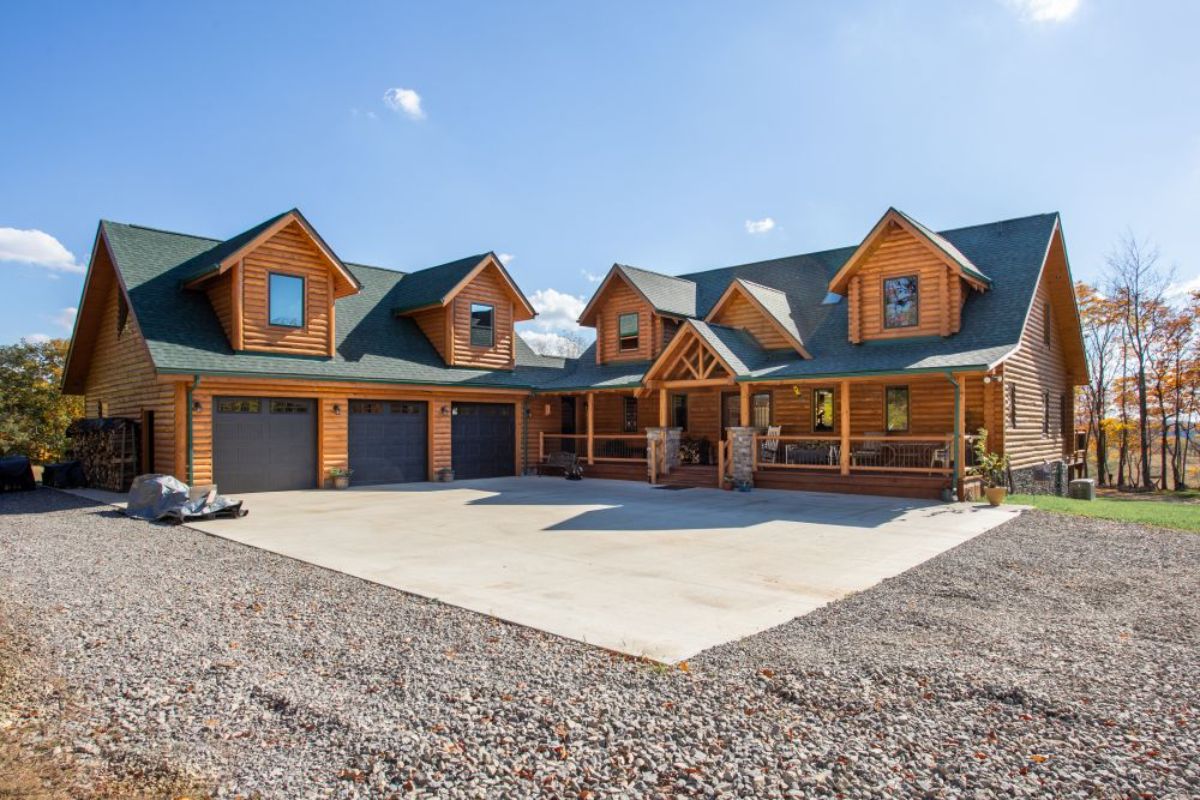
Log Cabin Size
- 2,896 square feet
- 4 bedrooms
- 2 1/2 bathrooms
Log Cabin Features
- Large master suite on the main floor with his and hers closets.
- 3 bedrooms and a full bathroom on the second floor.
- Custom cabinetry and granite countertops throughout the home.
- Reclaimed wood on handmade sliding barn doors.
- Gorgeous stone fireplace in the great room as well as on an outdoor fireplace on the covered porch on the back of the home.
- An attached 3-car garage with concrete and rock drive and stone foundation.
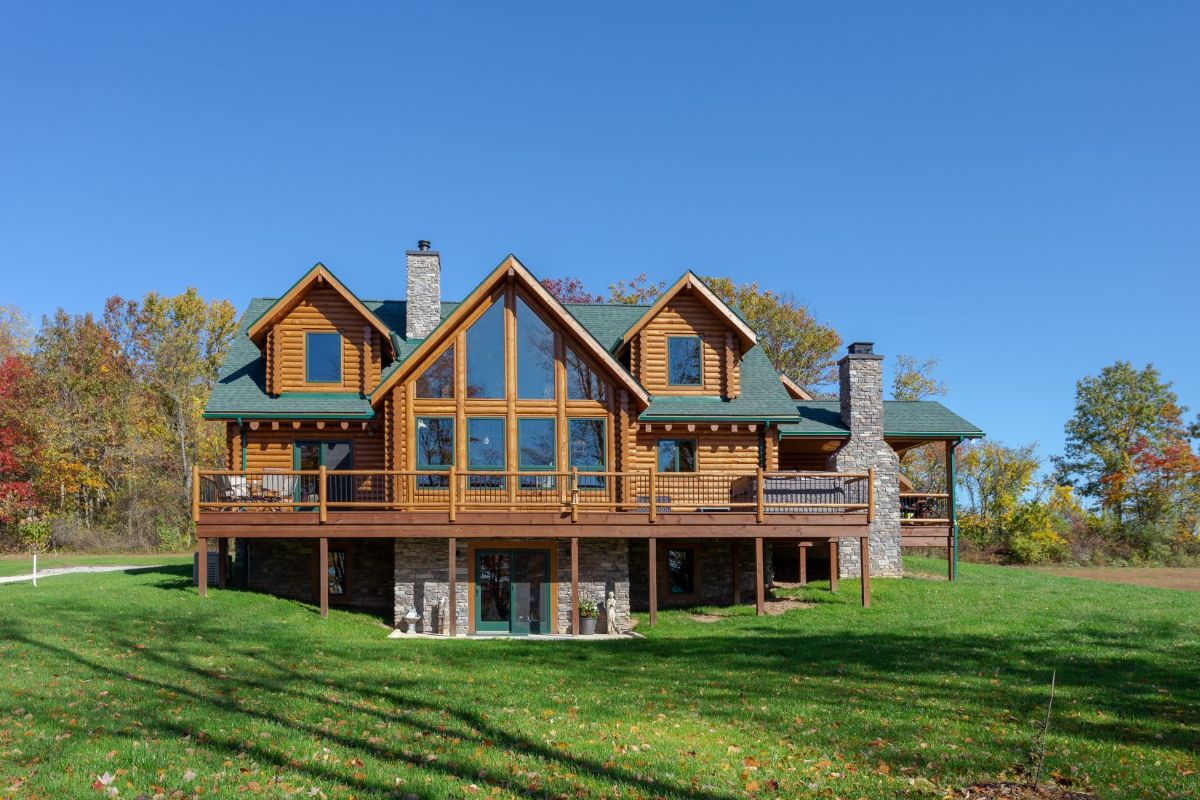
The front of the home is welcoming, but the back of the home is truly stunning. You have a combination of covered porches and open decks with tons of windows along the great room wall looking out on the property. Plus, it looks like there may just be a hot tub on that back deck.
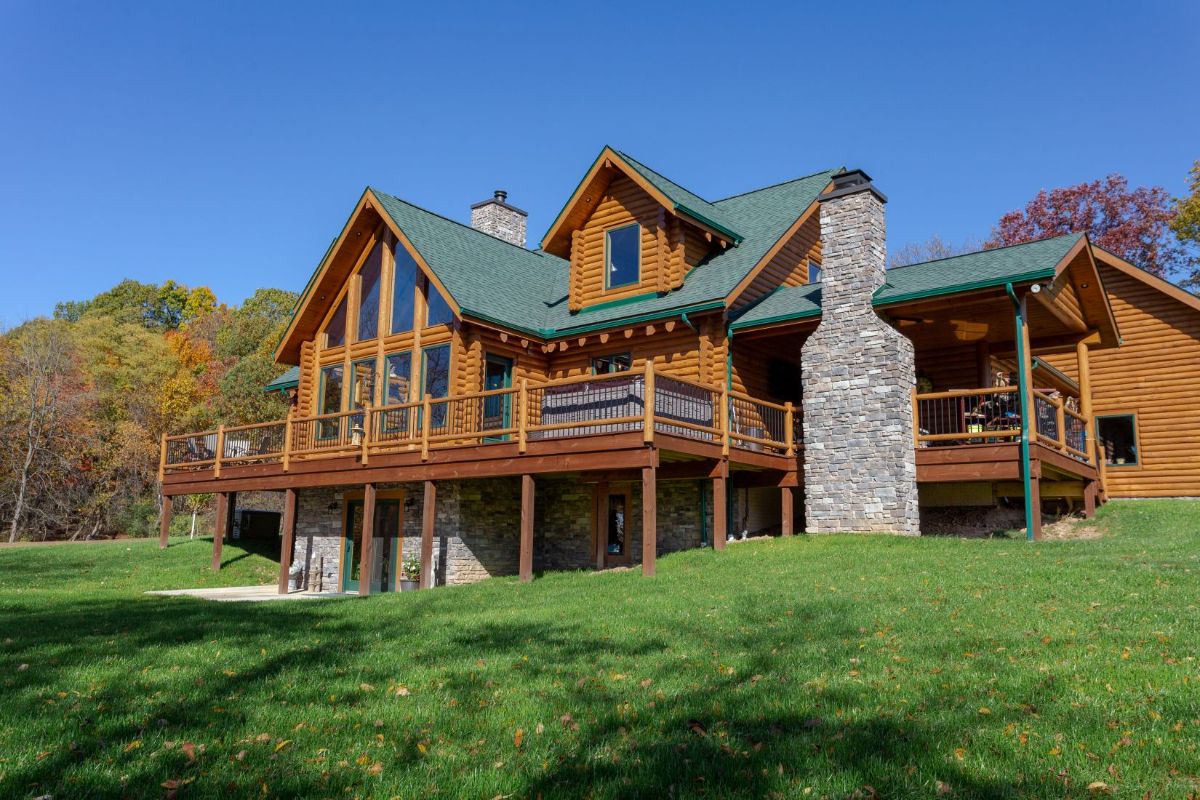
I love this space with tons of places to relax in the sunshine or snuggle up to a fire in cold weather. It makes it ideal for entertaining no matter the season.
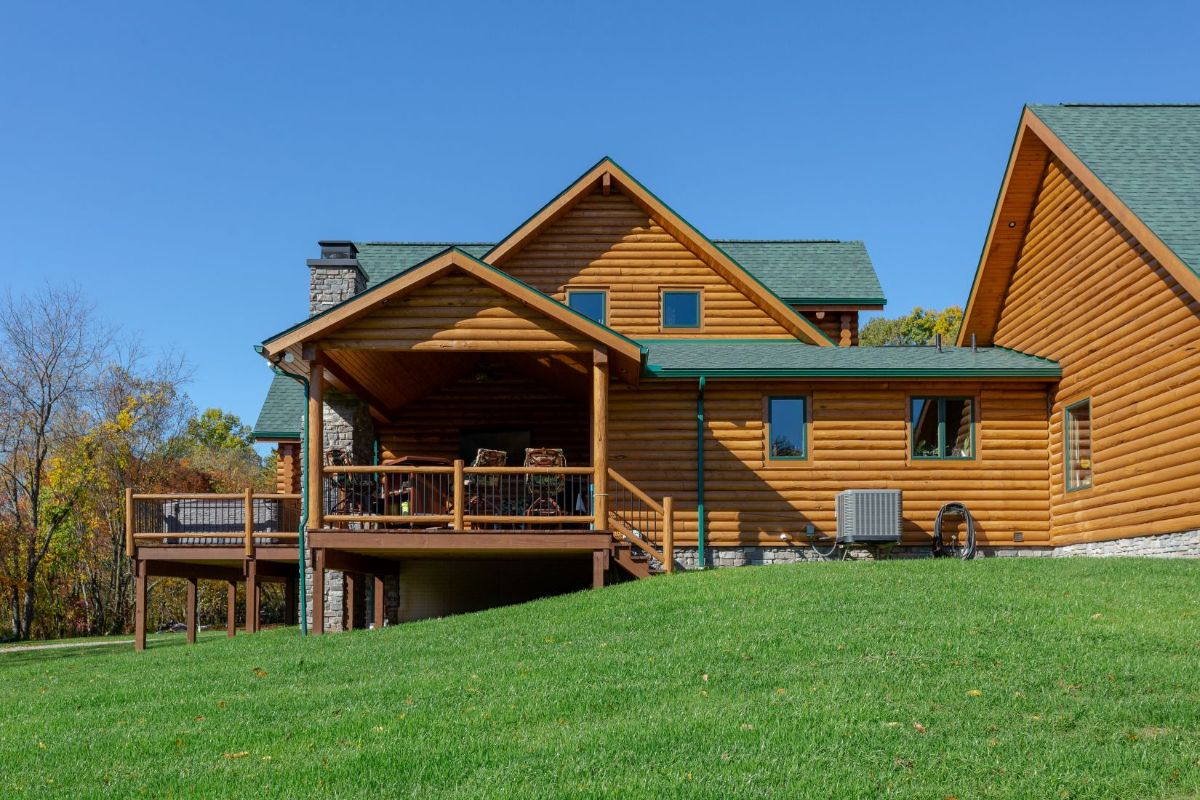
The exterior is truly not just a foundation of the log, but beautiful aesthetically as well. Look at the perfect joining of the logs and the gorgeous stain that make this home really a showpiece as well as a functional dwelling.
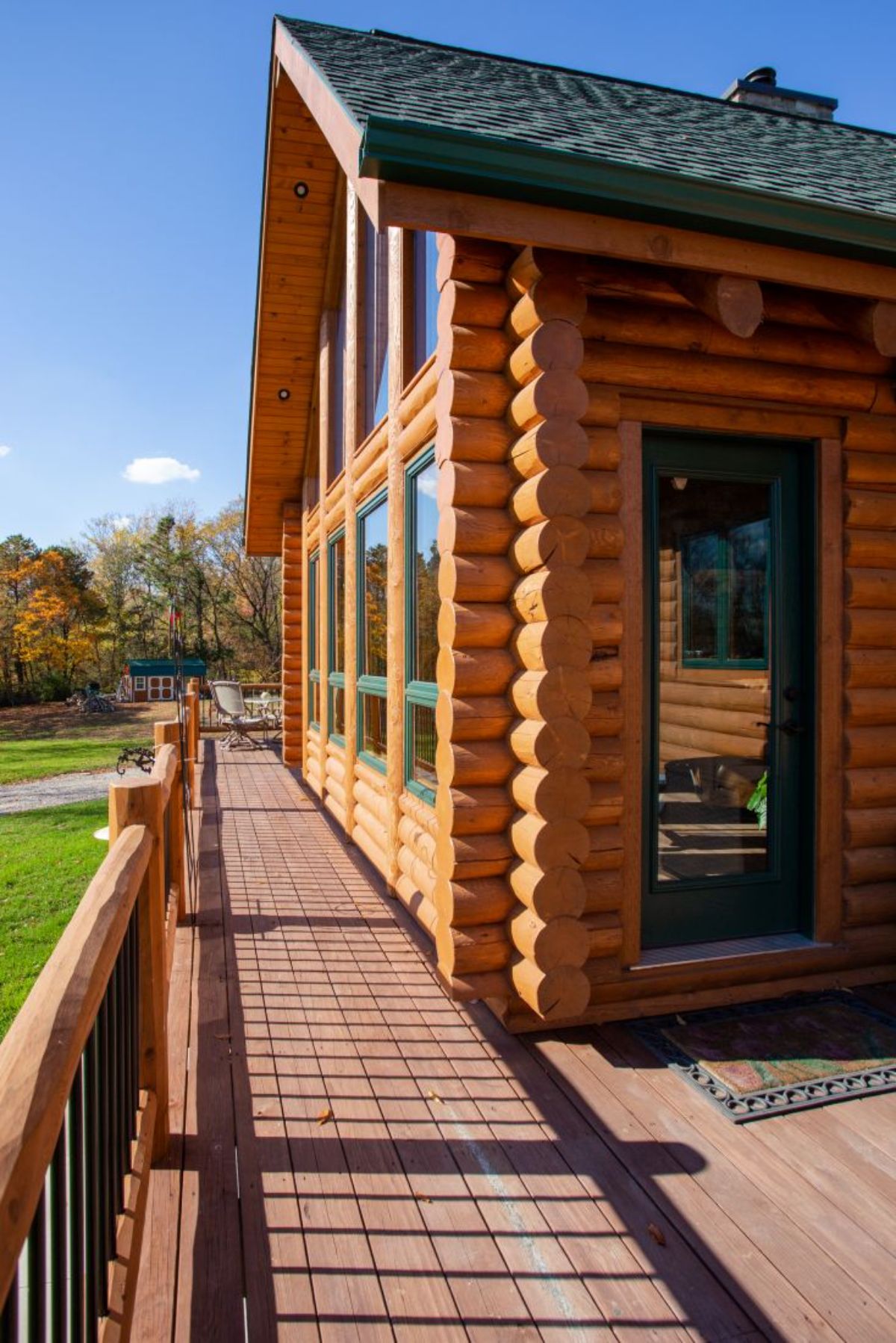
The covered porch area also includes this great little fireplace and a small bar. This is truly the ideal entertaining space or area to enjoy a few cocktails with friends.
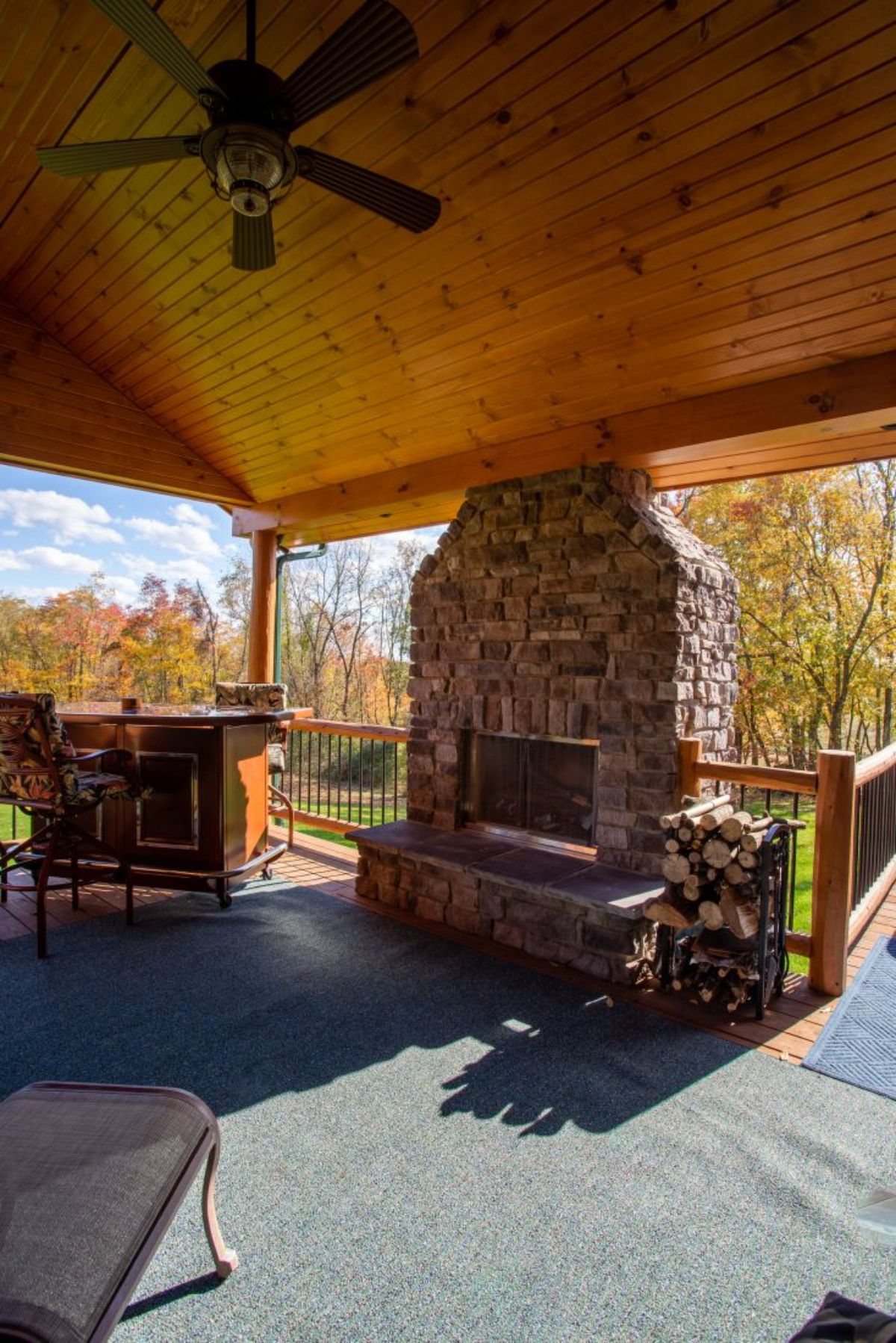
As you go inside the home, you'll love the beautiful entryway. This gorgeous set of doors is a great greeting when you enter the home and the open area on either side of the door allows you to go straight upstairs or enter the home with a table on the side for dropping your keys when you come in.
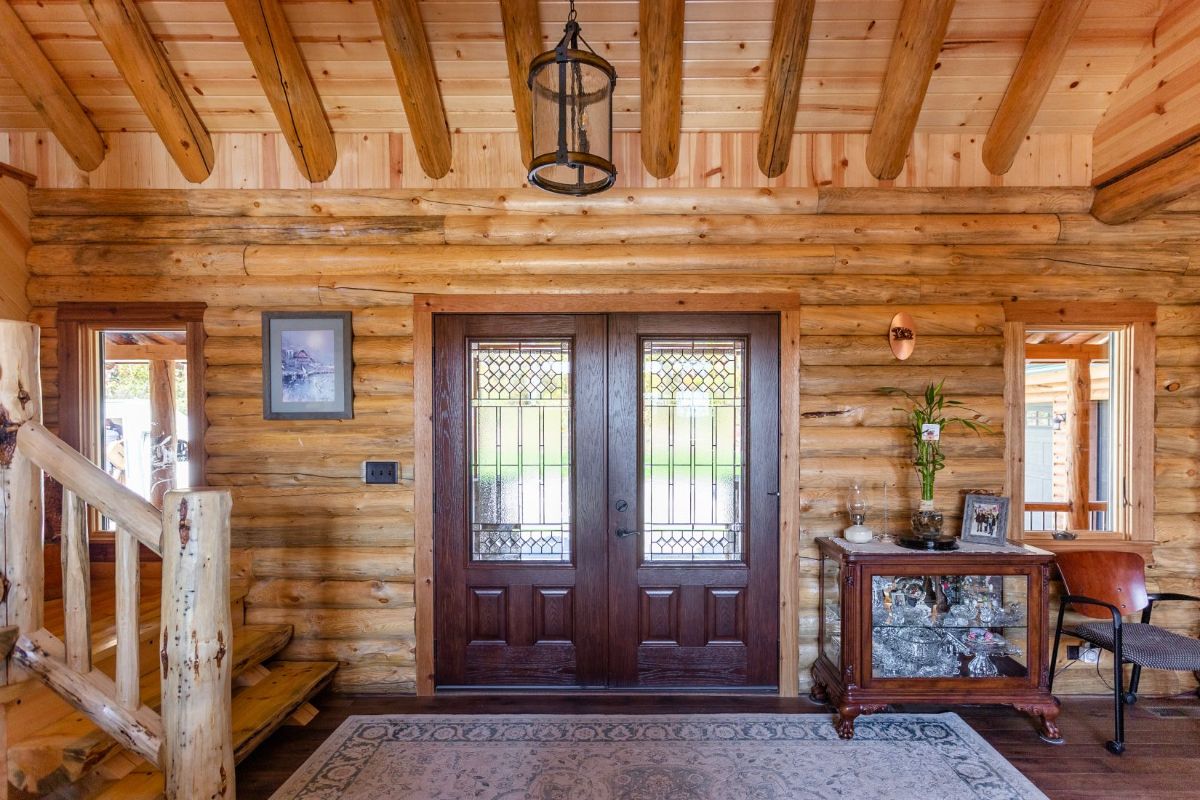
This great room is the most stunning addition to a cabin. Cathedral ceilings, a wall of windows, and of course this large and beautiful fireplace combine to create the ultimate in comforting locations to relax.
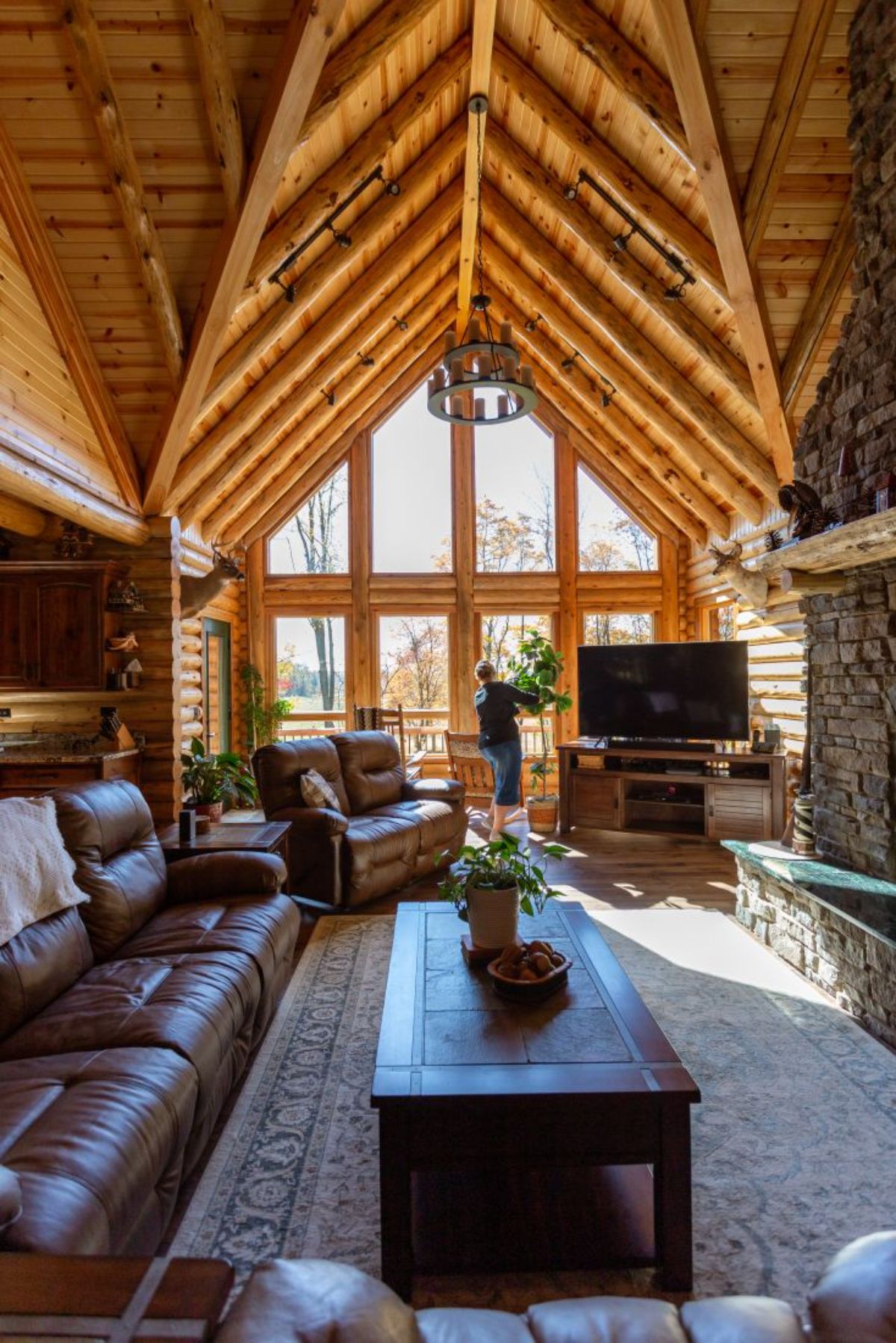
I love that they bring the rustic log into the room with a log mantle on the fireplace. It just helps bring all of the aesthetics together for a beautiful and functional home.
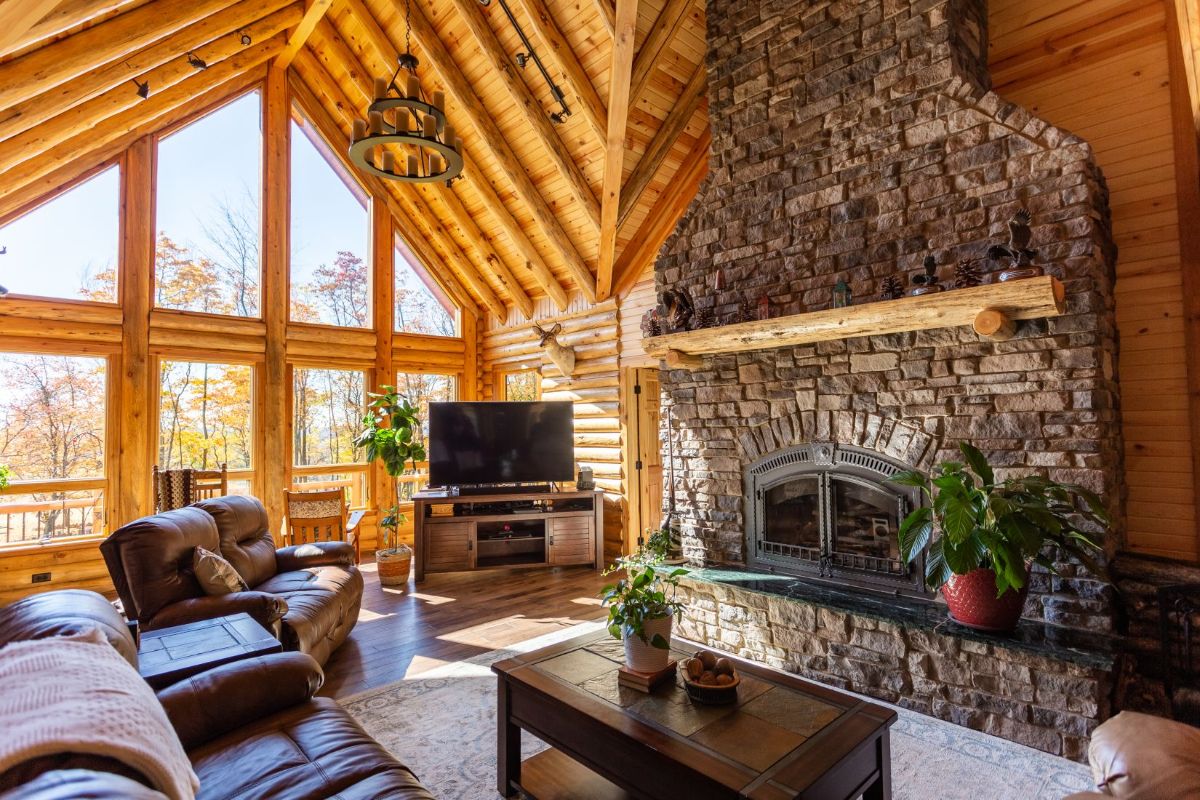
I love that the second floor has an open loft walkway that is just above the front entry. While the back half of the second floor holds the bedrooms and bathroom, you still have a little window into the main floor from this angle.
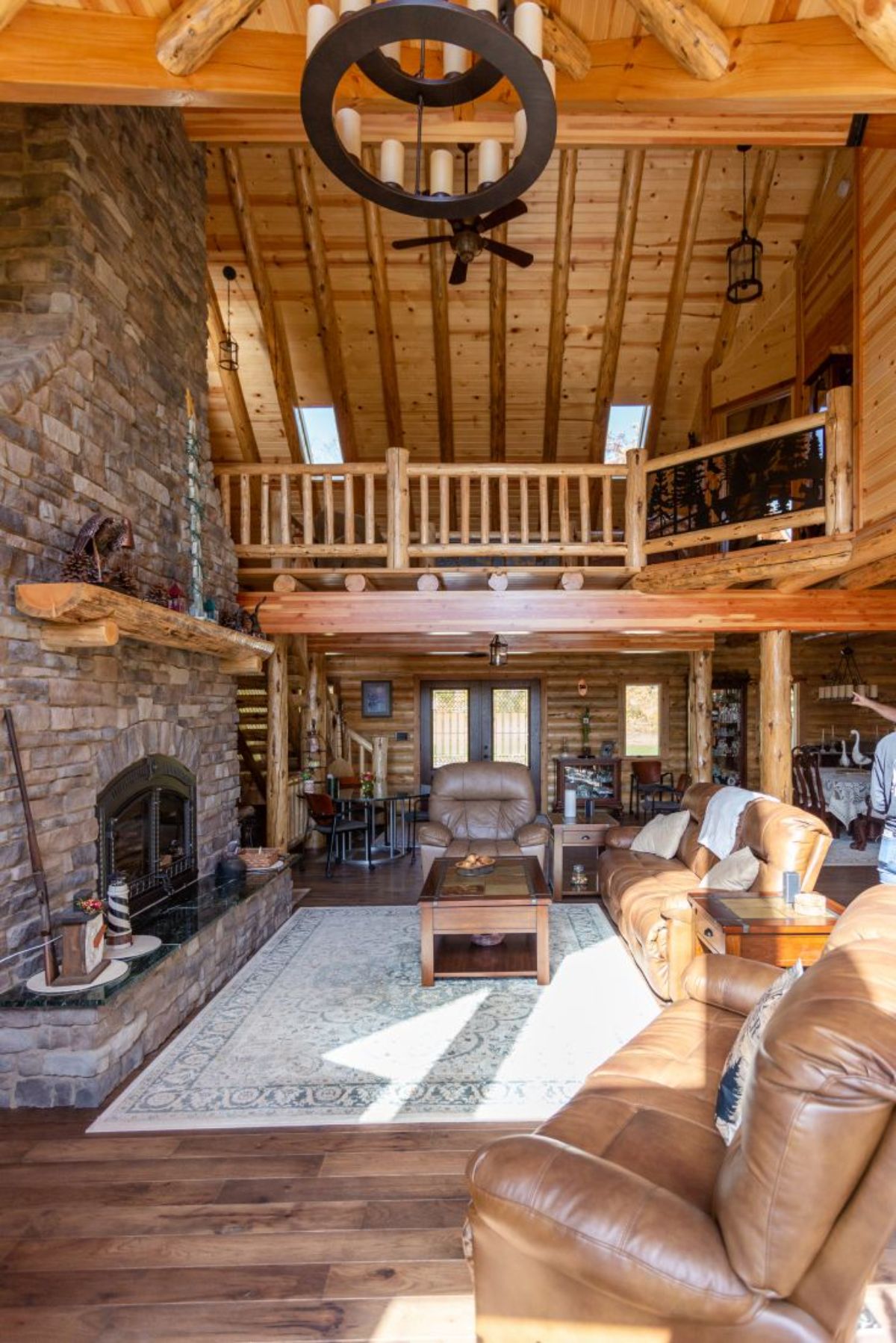
Behind the living area in the great room, there is a nice open dining room with a formal dining table as well as a kitchen that includes an island space.
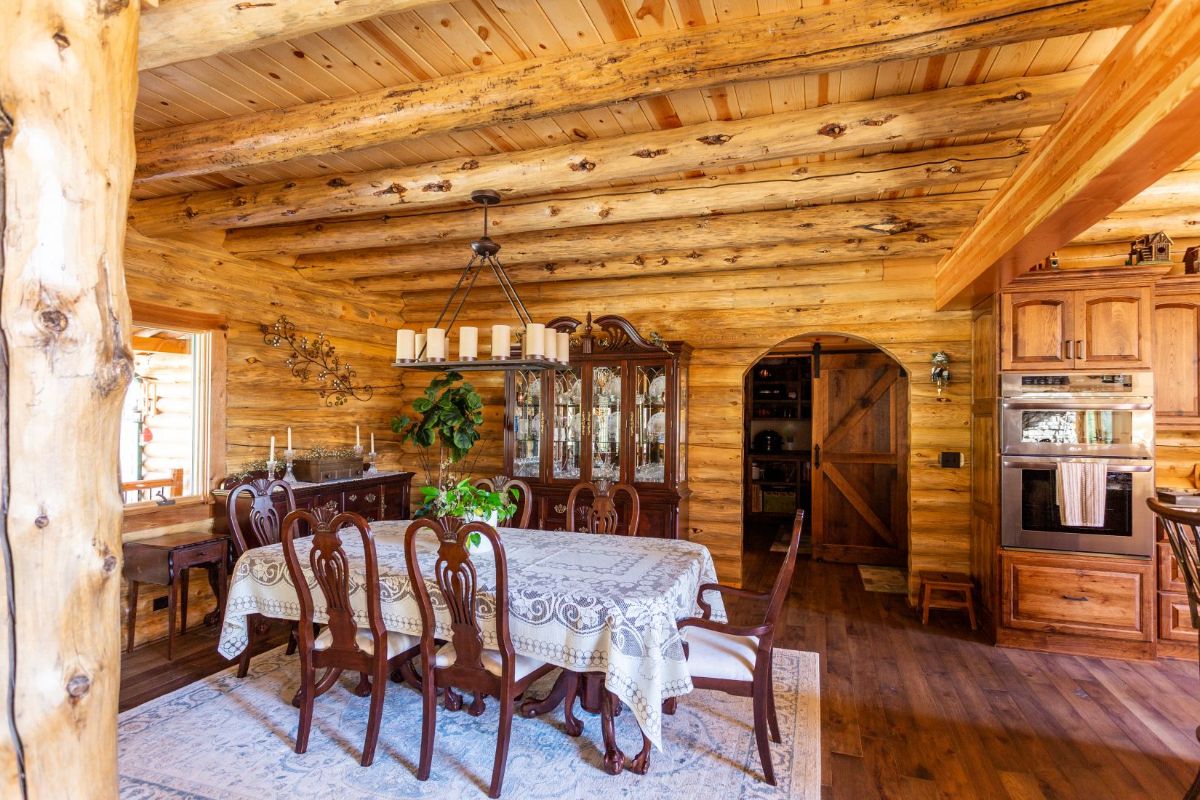
Here you can see the island that also holds the gas cooktop. There is even a glass door pantry in the corner that is out of sight but handy for everyday use. The dark wood cabinets are stunning against the lighter log ceiling.
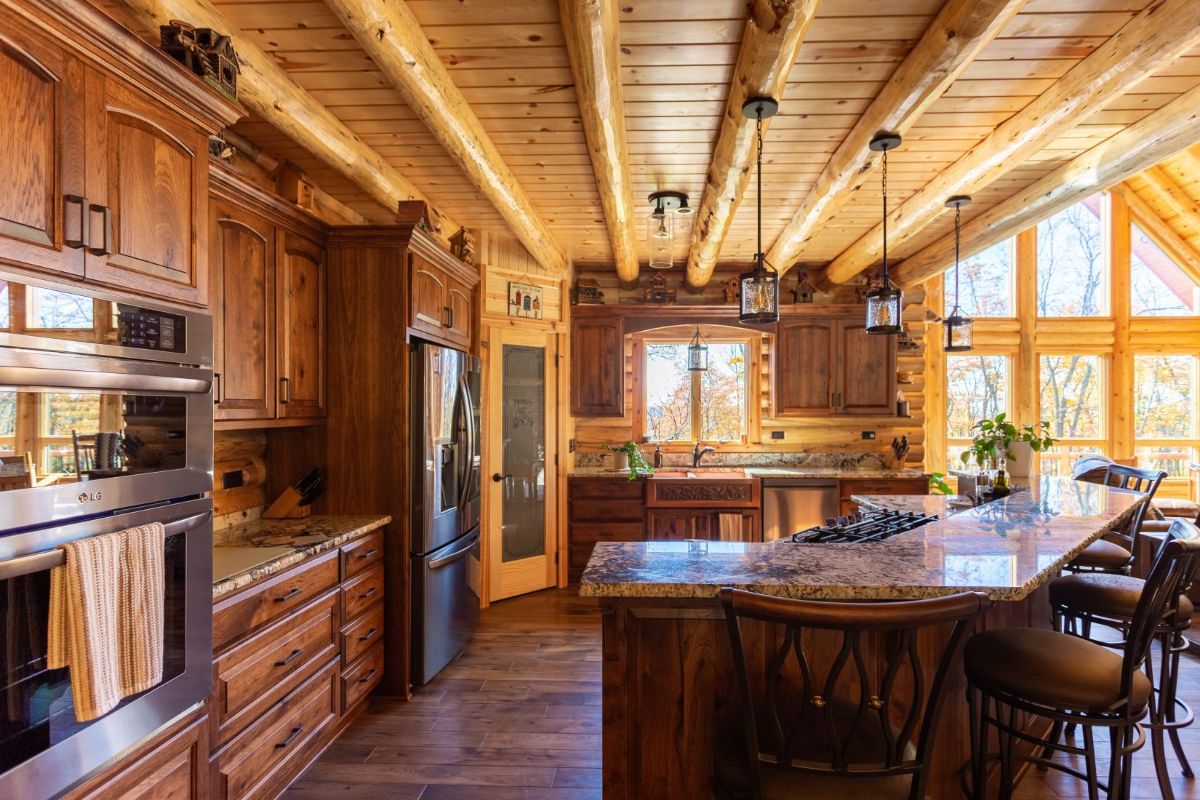
Quality is the name of the game in this home and that includes a set of double ovens, a large stainless steel smart refrigerator, a gas cooktop, and a large dishwasher.
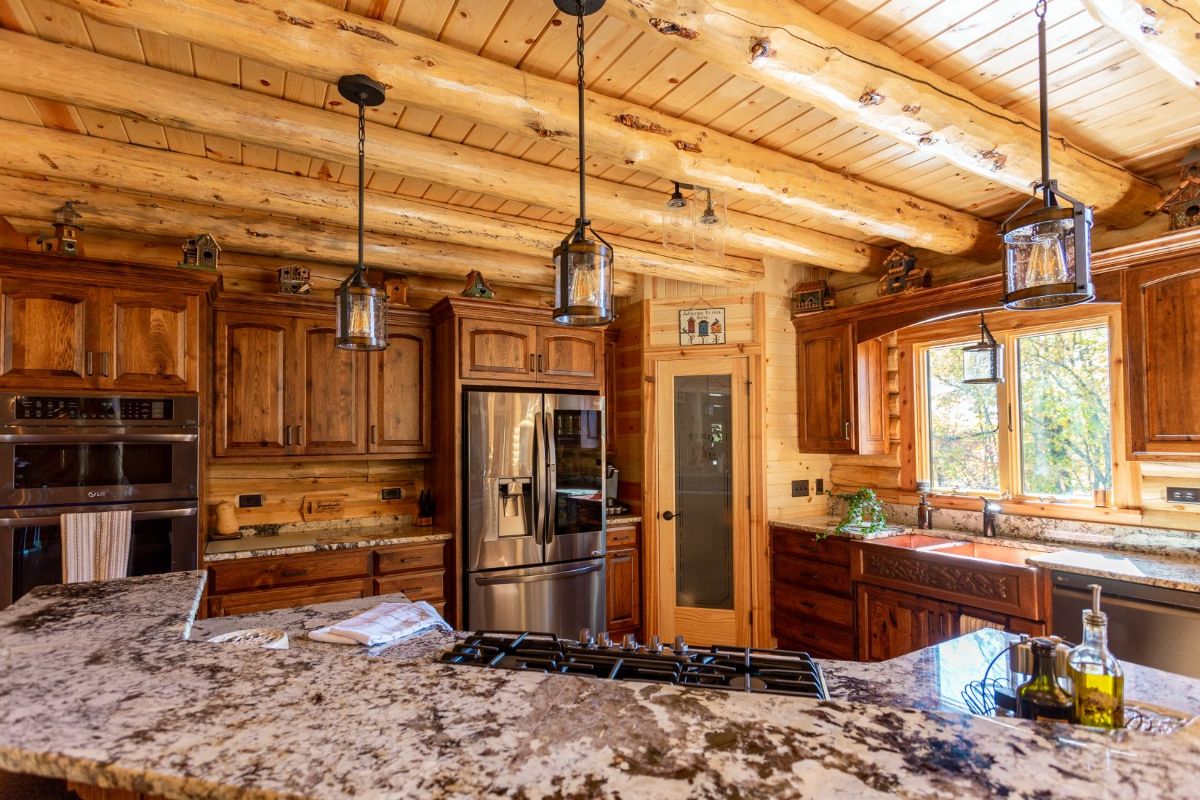
And the kitchen sink is my favorite here because of the beautiful views out the window and across the deck out back!
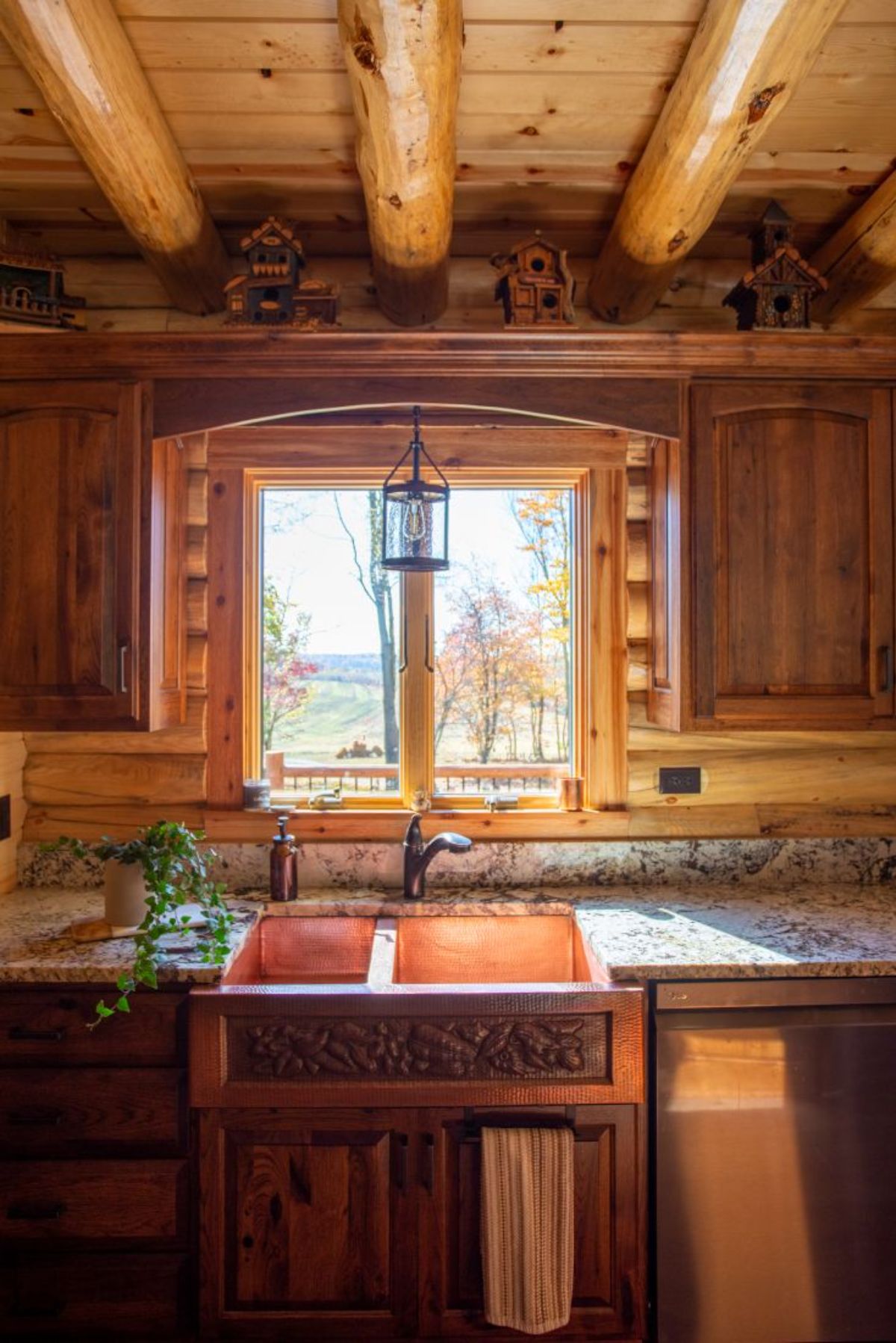
The main floor of the home includes the master suite but also has an extra large pantry and storage space.
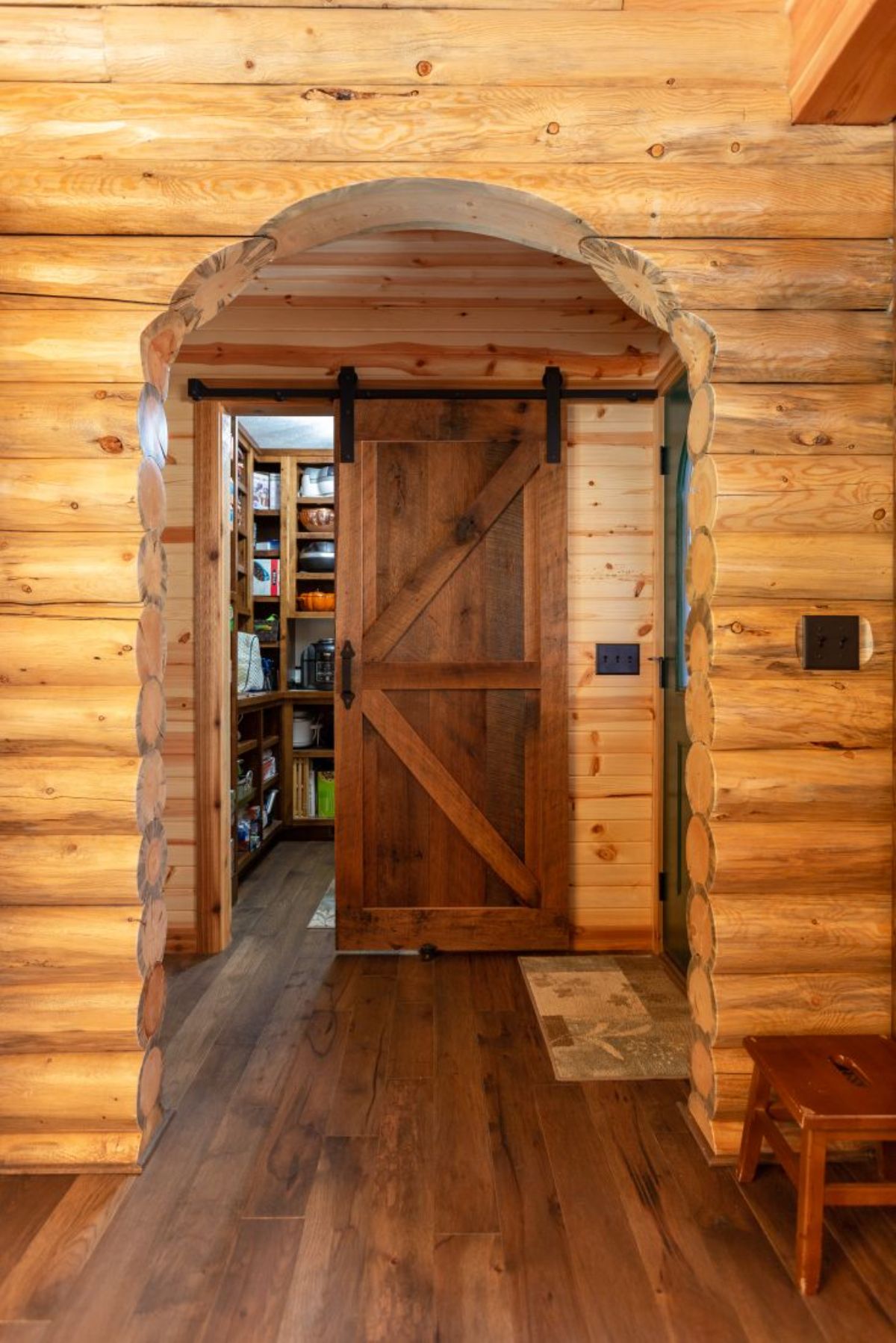
Of course, there is also a separate laundry room that is perfect for managing the mountains of laundry you have with kids underfoot!
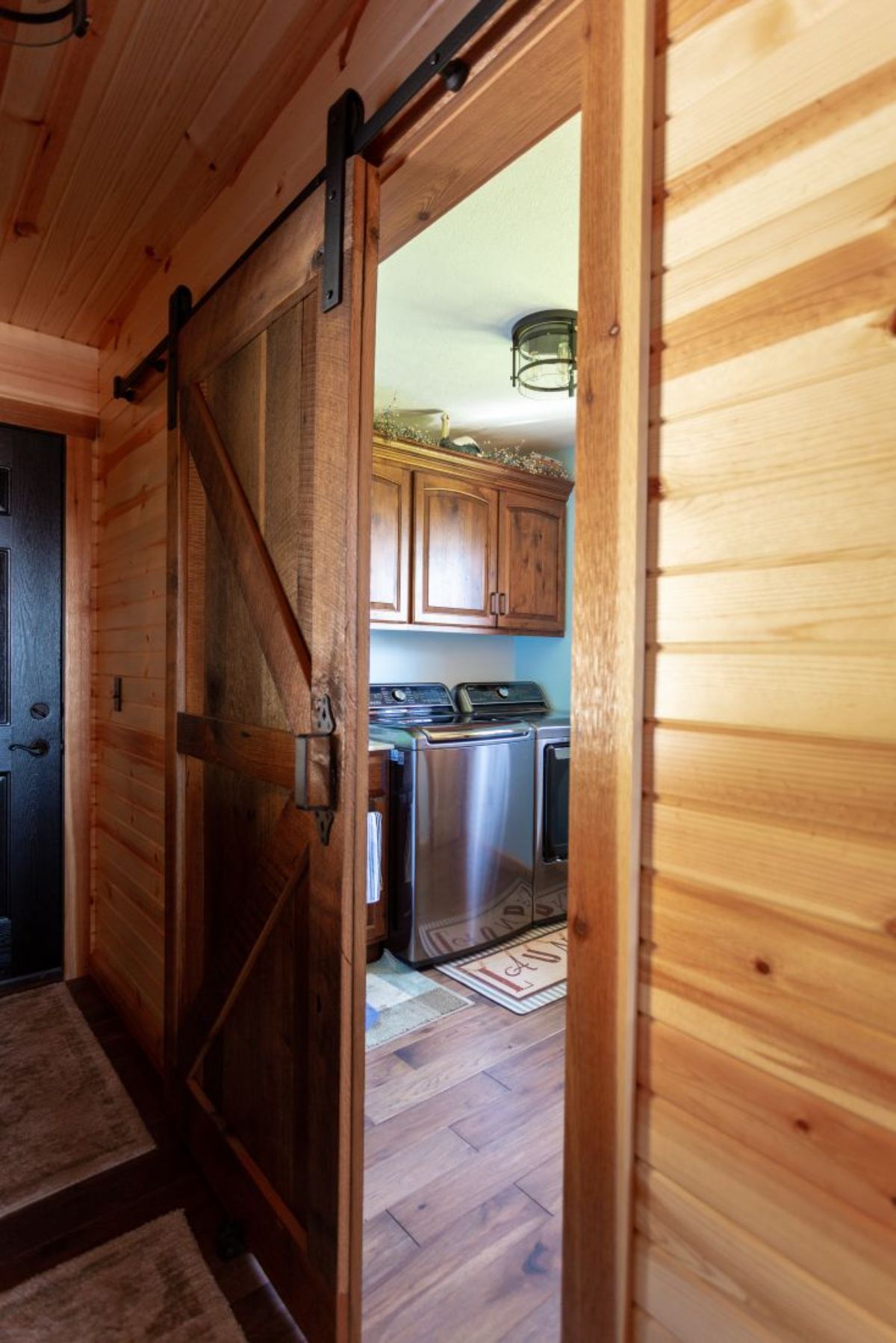
The stairs leading to the second floor are made of half logs and absolutely gorgeous. I also love the side of the stairs and the shelf for decor!
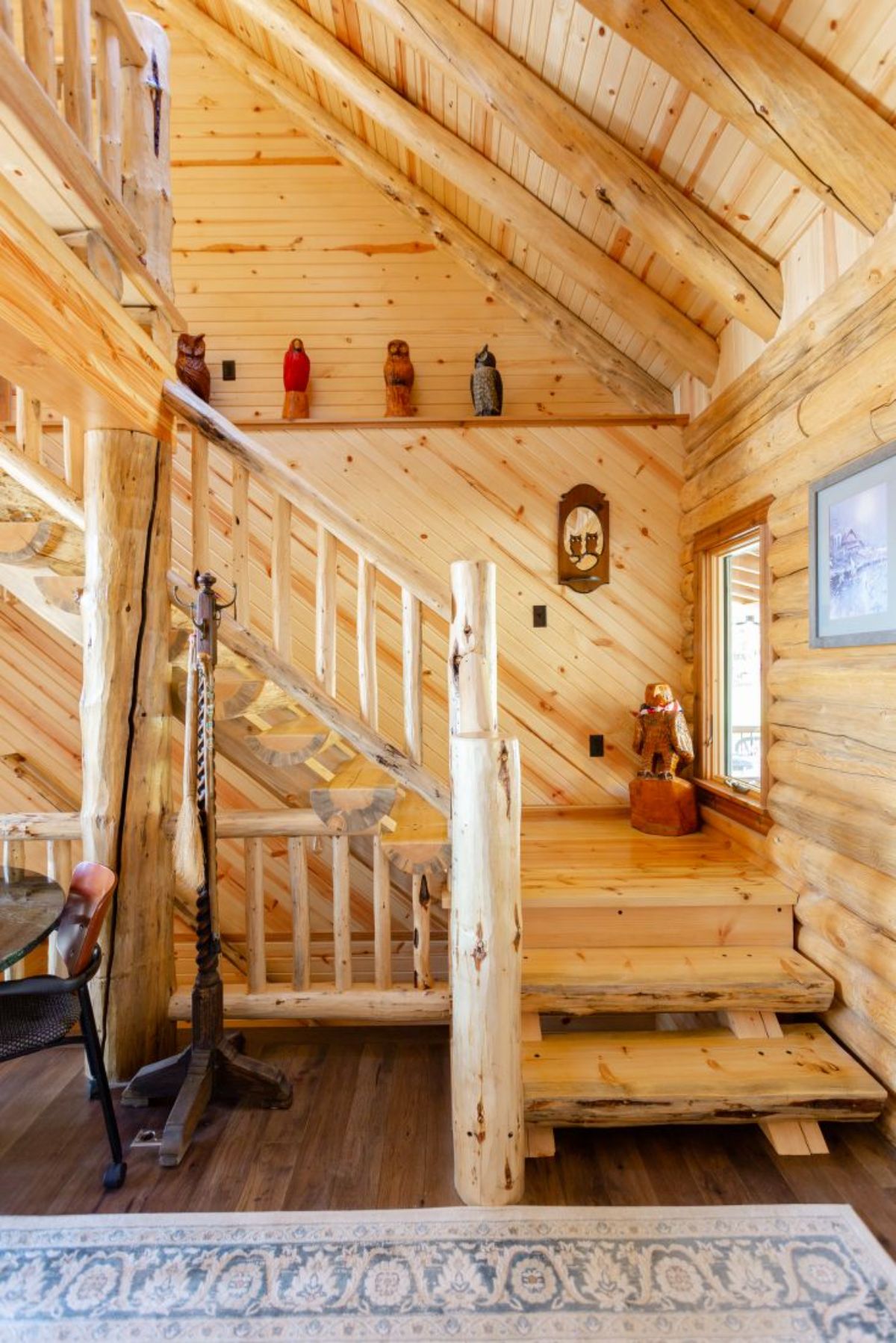
Just look at the gorgeous half log stairs! So pretty and of course, functional, while sticking to the traditional look you know and love.
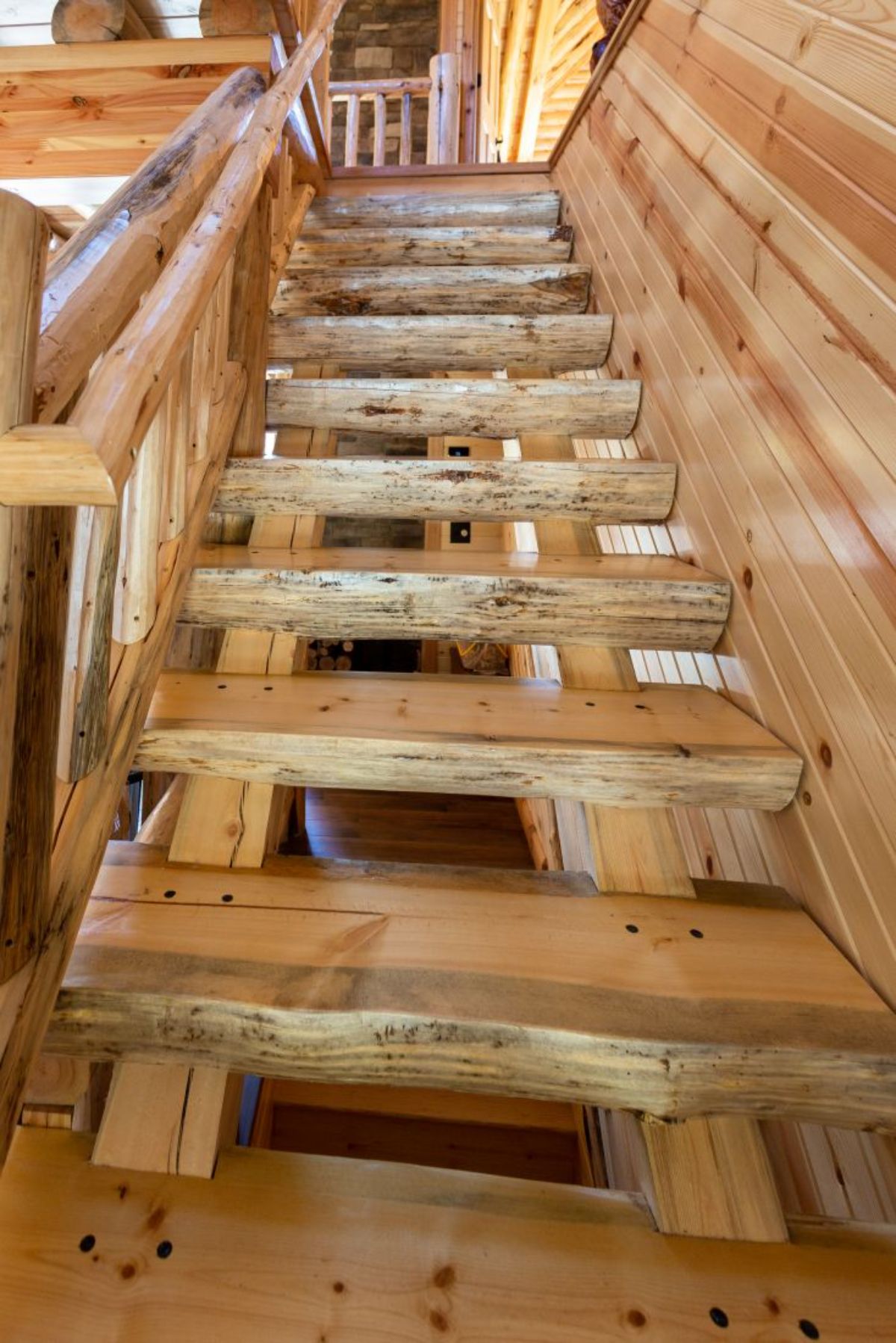
There is a walkway from the stairs landing over to the side of the home with the bedrooms that is really nice for seating and just giving you an extra look down at the great room and the rest of the home.
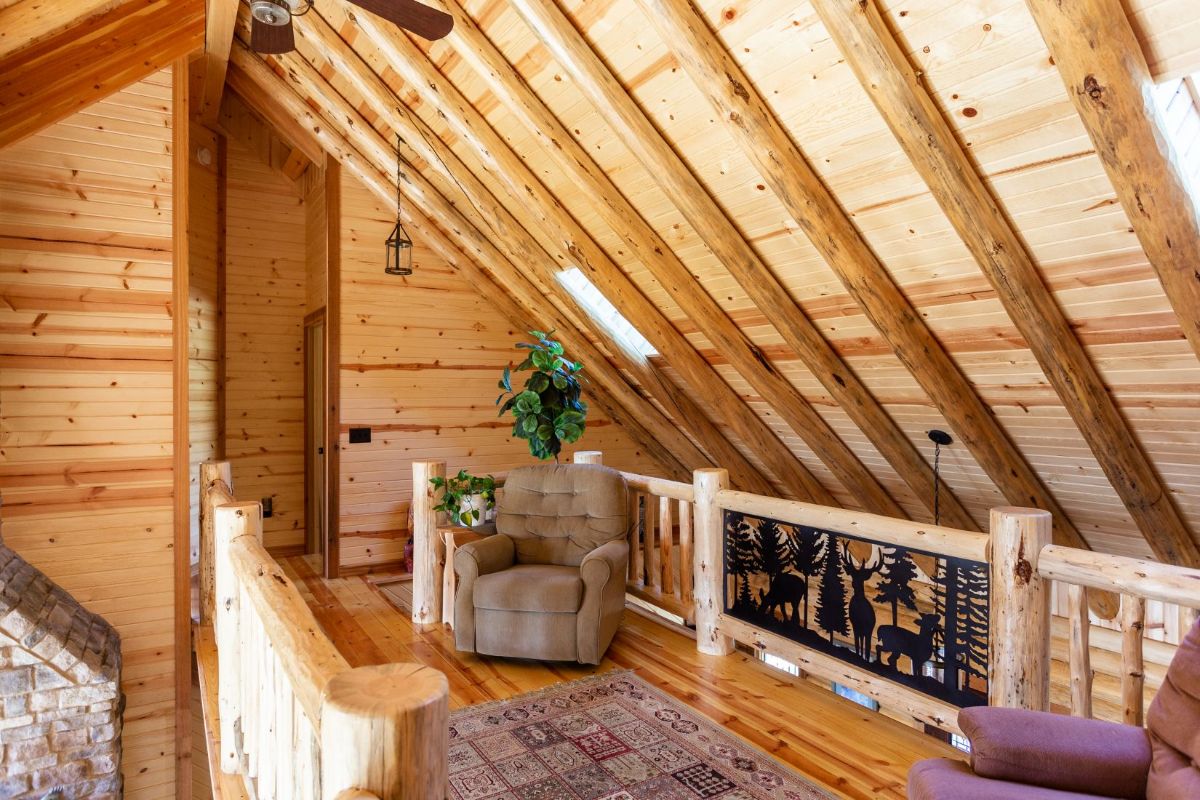
One of the corner bedrooms on the second floor has been turned into a cute little home office. I love how they used the angled walls with storage shelves.
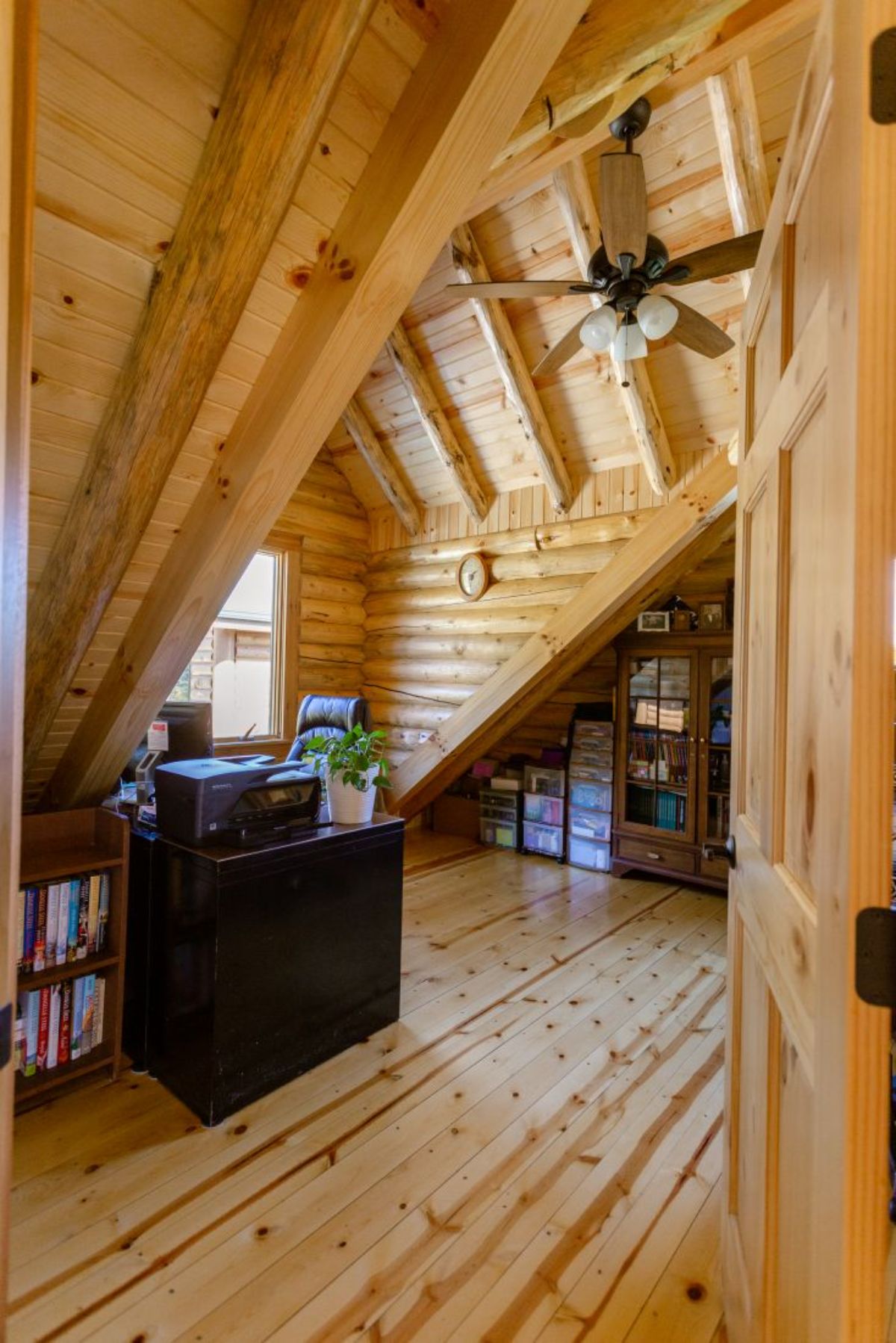
The bedrooms are large and open with tons of space for storage, chairs for lounging, or the extra-large comfy bed that you love.
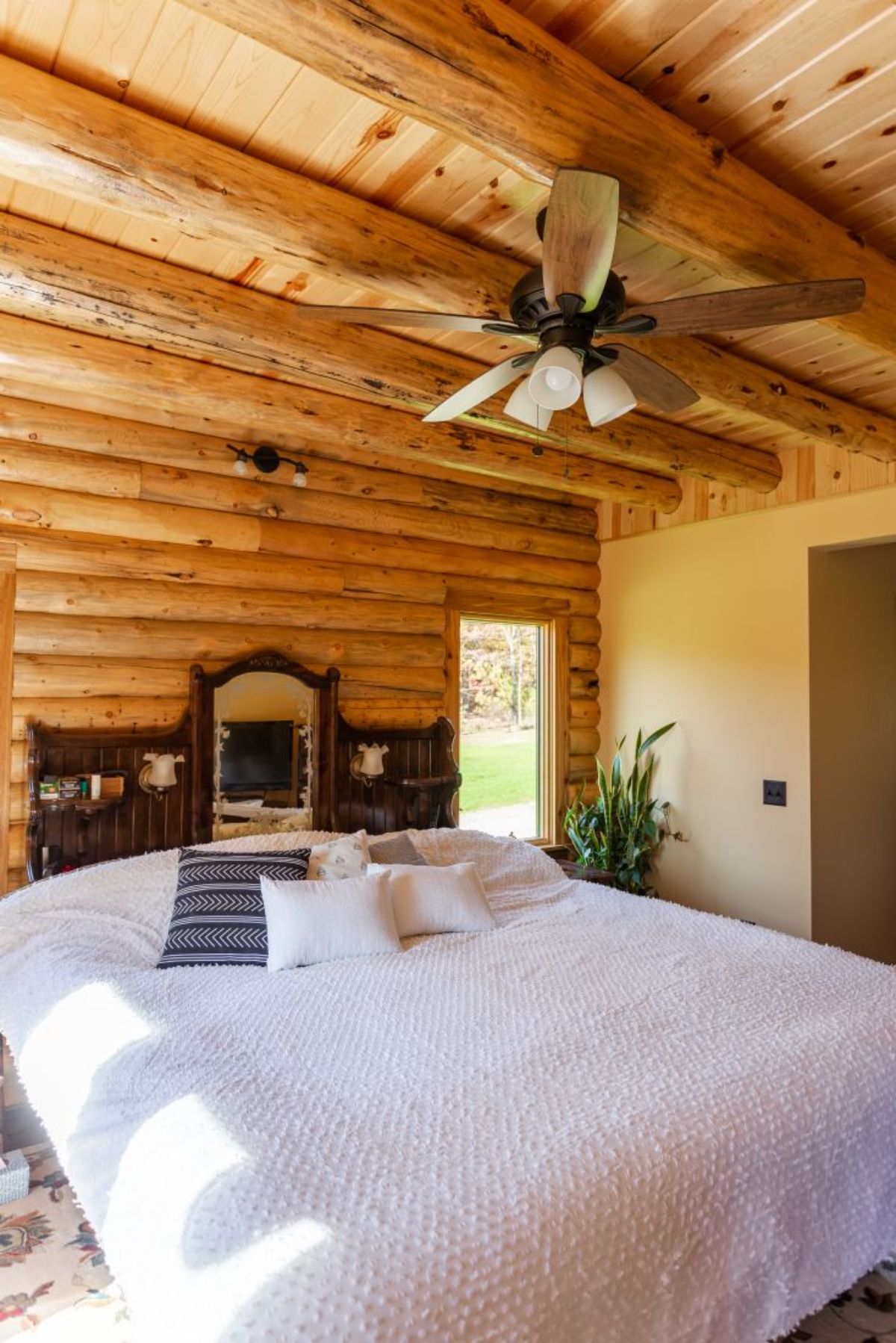
I love the master bathroom and the tiled shower. It's so beautiful and extra-large with this cute little glass door next to the same dark wood cabinets you see in the kitchen.
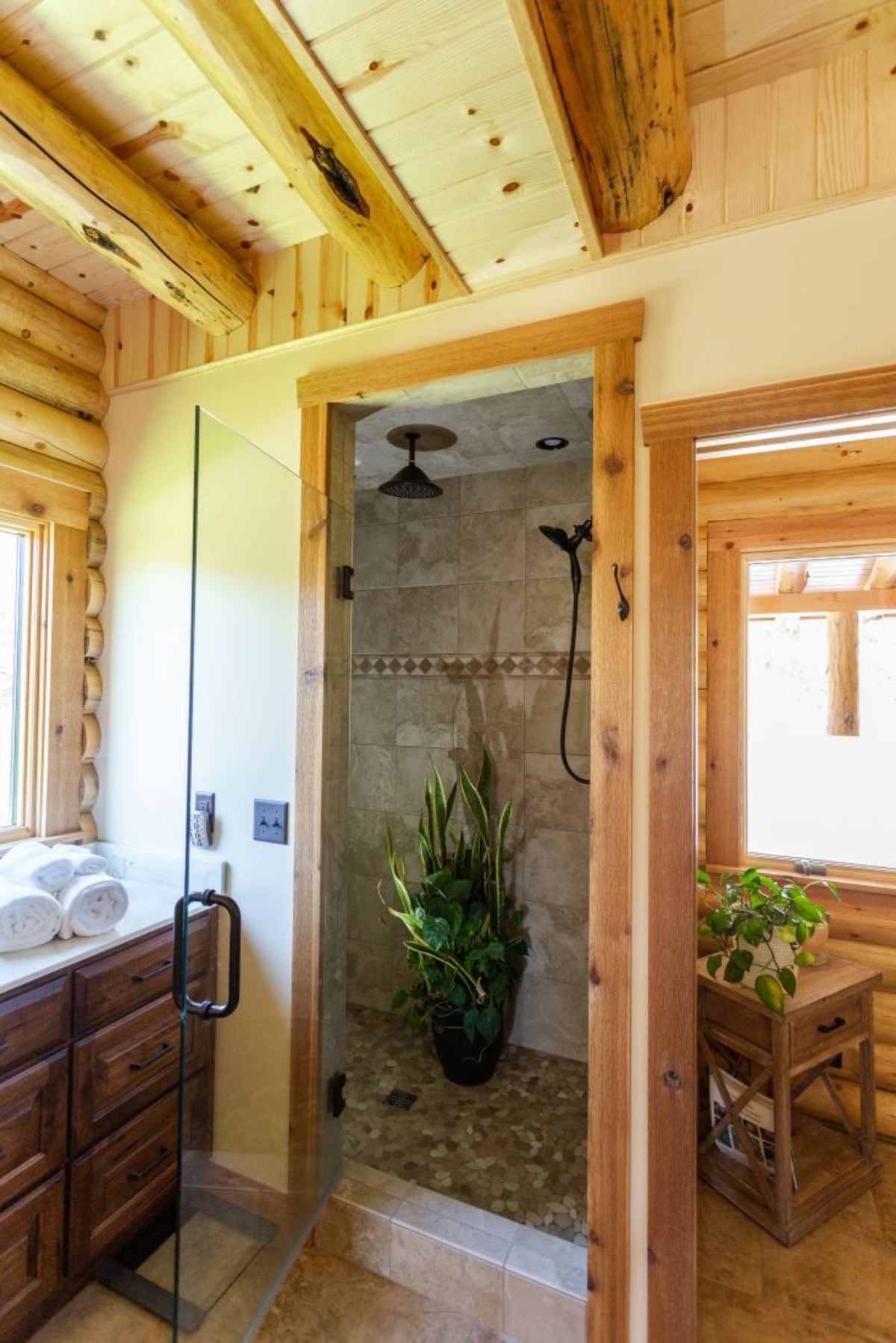
For more information on this and other gorgeous options, check out the Fairview Log Homes website. You can also find them on Facebook and Instagram for more regular shares of their latest builds. Make sure you let them know that Log Cabin Connection sent you their way.

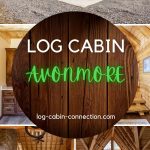
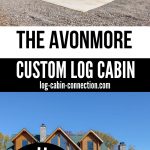
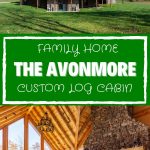
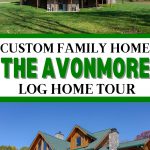
Eddie Rodriguez
I love the cabin and I hope the 4 bedrooms are big enough and the closet are same