This gorgeous 3 bedroom custom log cabin build is the ideal home for any family that longs for a little bit of rustic style on the water. Built just by a lake, you have a private entry for your kayaks and stunning views from the covered decks on the back of the home.
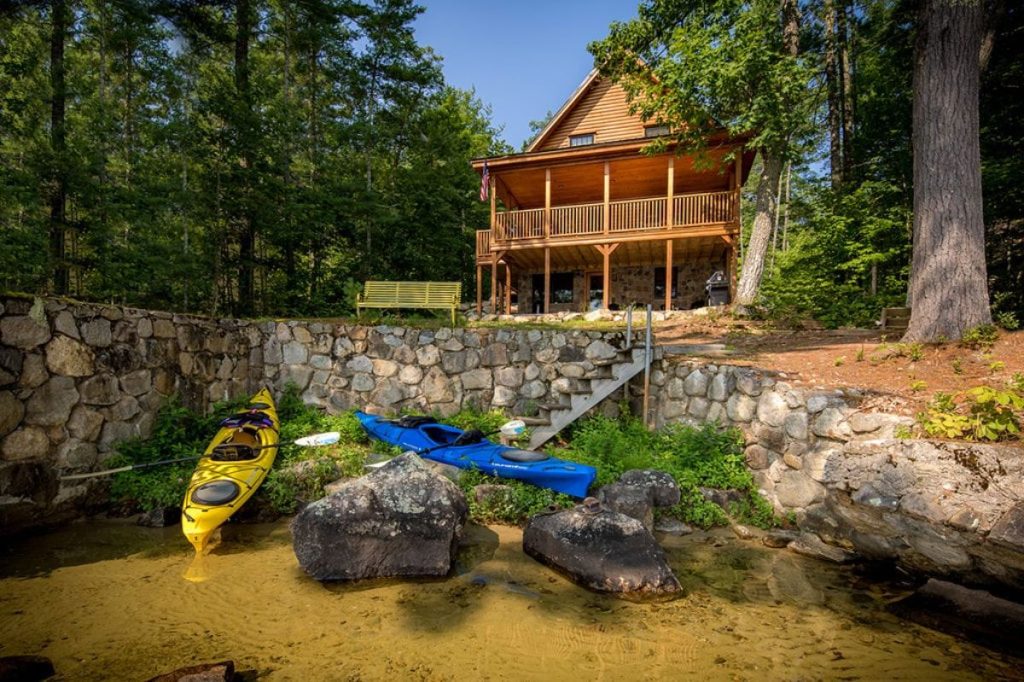
Log Cabin Size:
- 1,836 square feet
- 3 bedrooms
- 2 bathrooms
Whether you are looking for a family home, vacation home, or a retirement home, this is a perfect choice. This build features three sizable bedrooms, two bathrooms, a large kitchen, and even a wood stove in the living space.
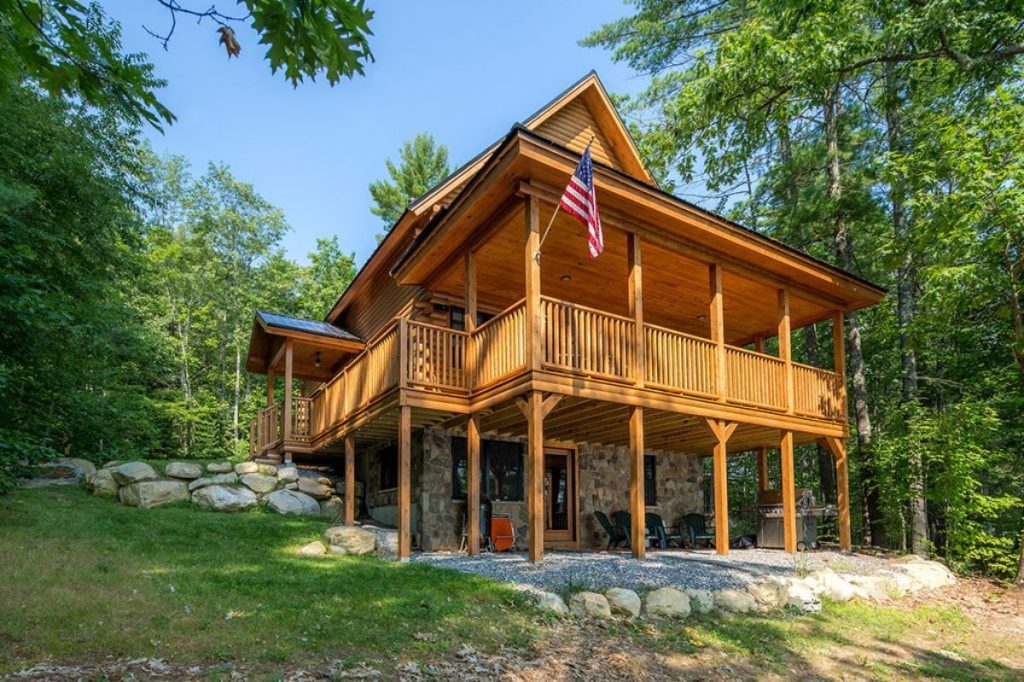
The front door is set on the side with views out to the lake, but that porch extends past the side of the home. In fact, wrap around porches are a huge feature on this home with the back half covered. Plus, an open covered patio below that top deck that is accessible down the side of the hill or via the walkout basement.
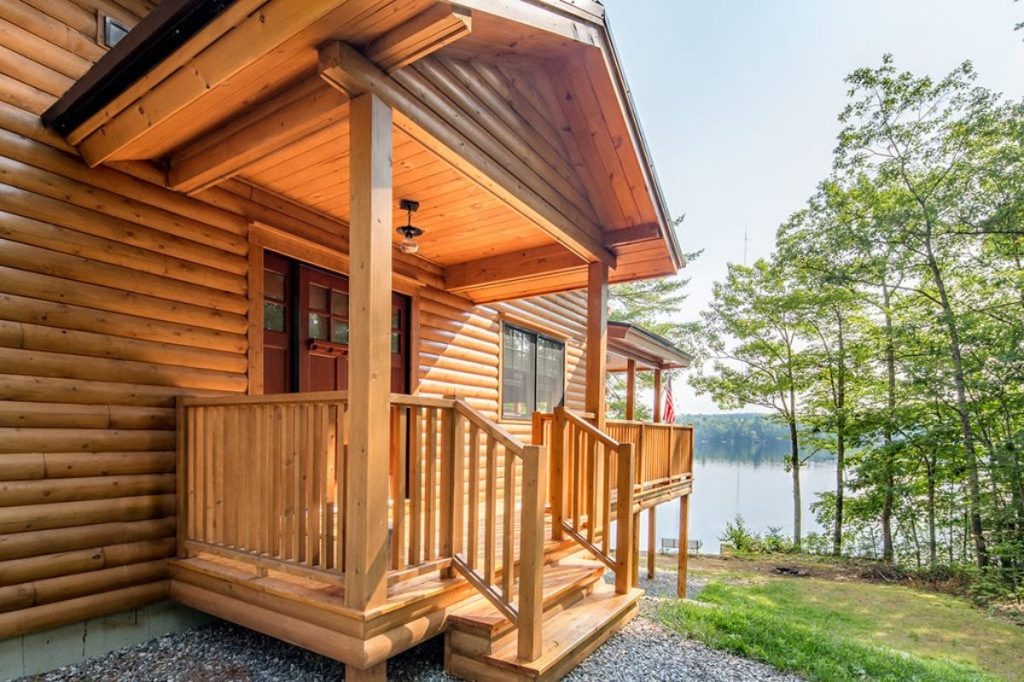
The back deeck that overlooks the lake also has plenty of room for a few tables with chairs for lounging or those summer afternoon picnics.
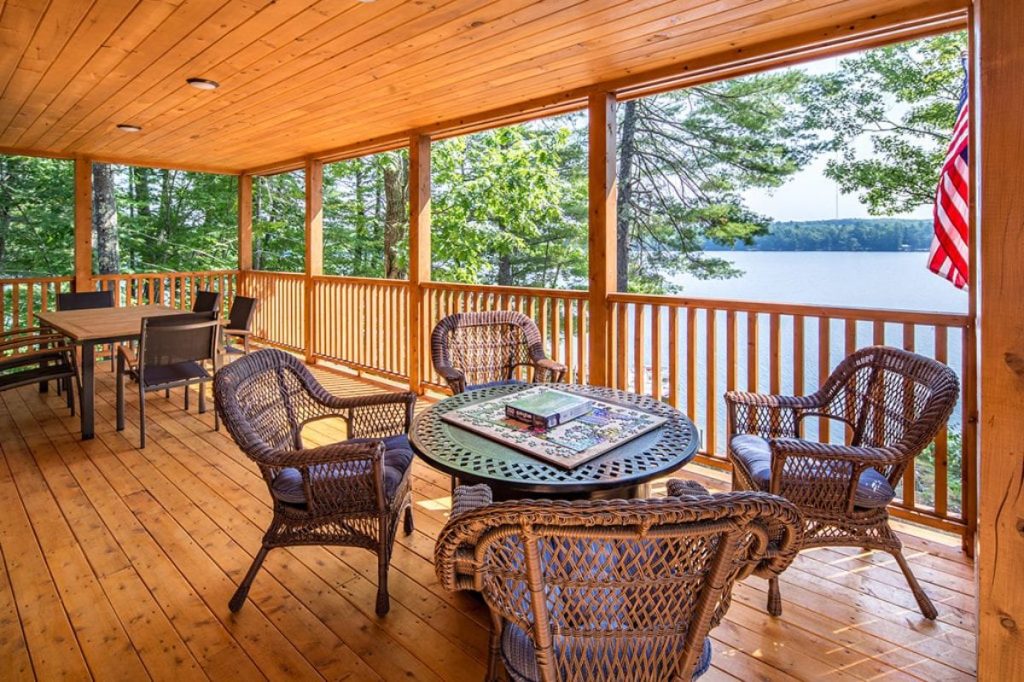
Just inside that front door, the first thing you will notice is this cozy little wood stove in the nook by the door. I love this addition to the home for extra warmth, but also that rustic style you desire.
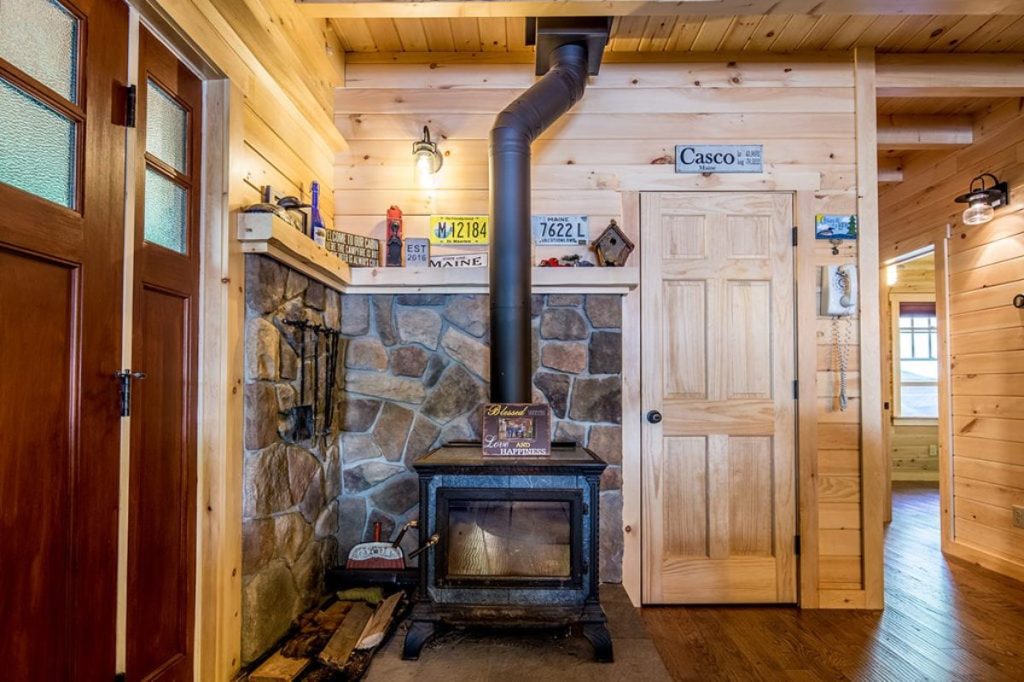
Around the corner from the door is the large open kitchen. I am absolutely in love with this wide open space that has the dining table right there in the center of the room. You can prepare and serve meals to your family all here in convenience.
Alos note that there is an extra cabinet space to the left with a mini bar area that is ideal for a coffee station or wine bar.
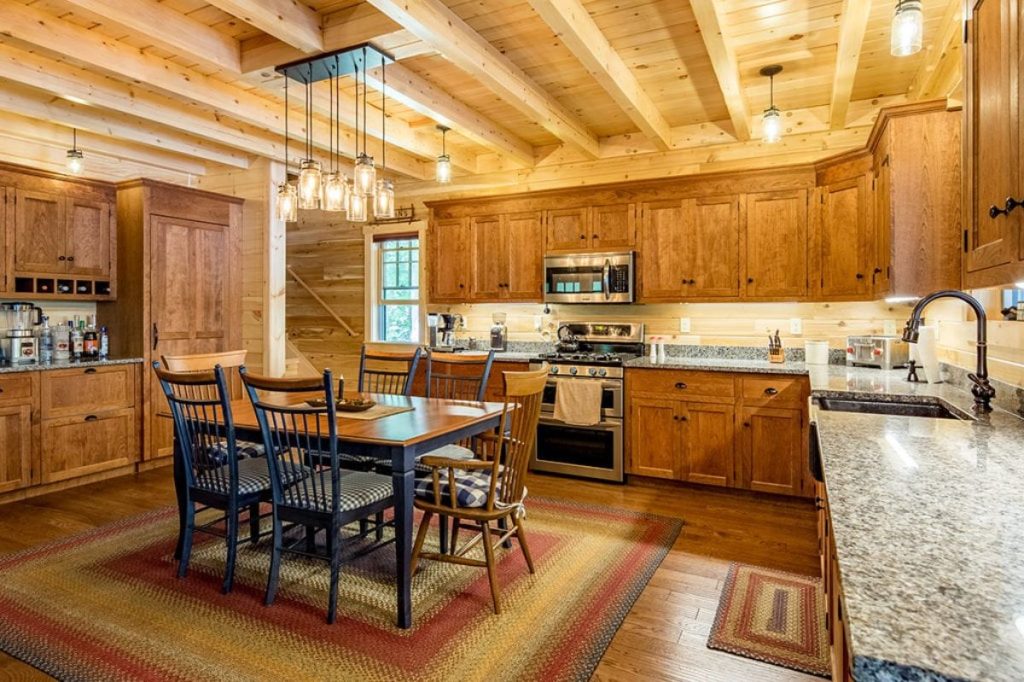
From this viewpoint, you get a nice look over to the living room on the other side of the kitchen. Plus to the back and left are windows and doors looking out onto the porch out back.
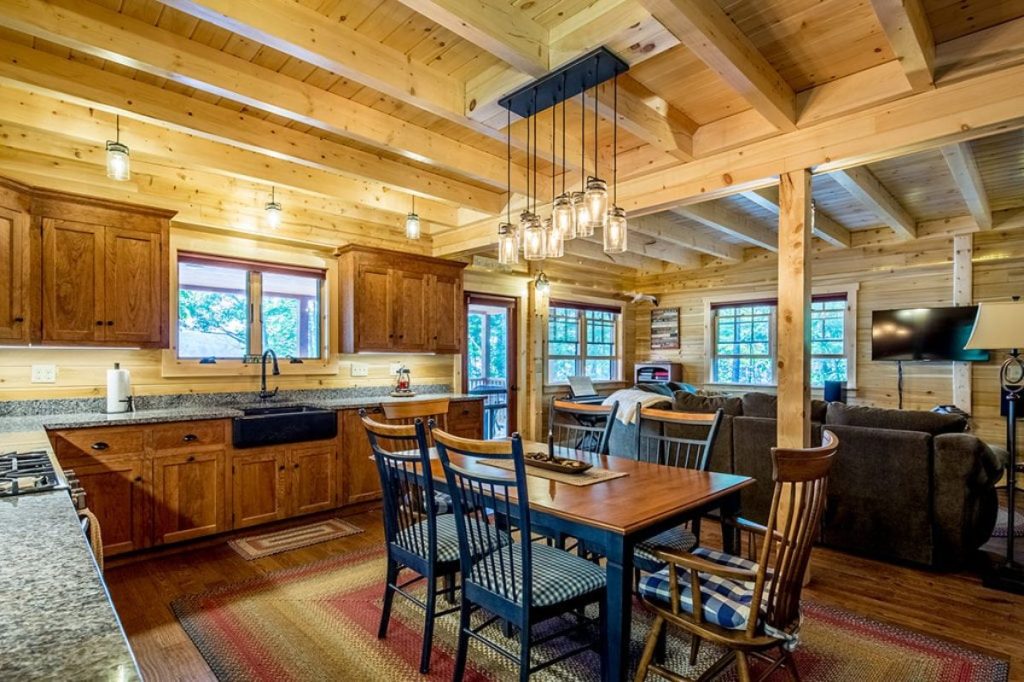
Can't you just imagine using this kitchen space for meals with the kids or even a cookie making day with your family or friends?
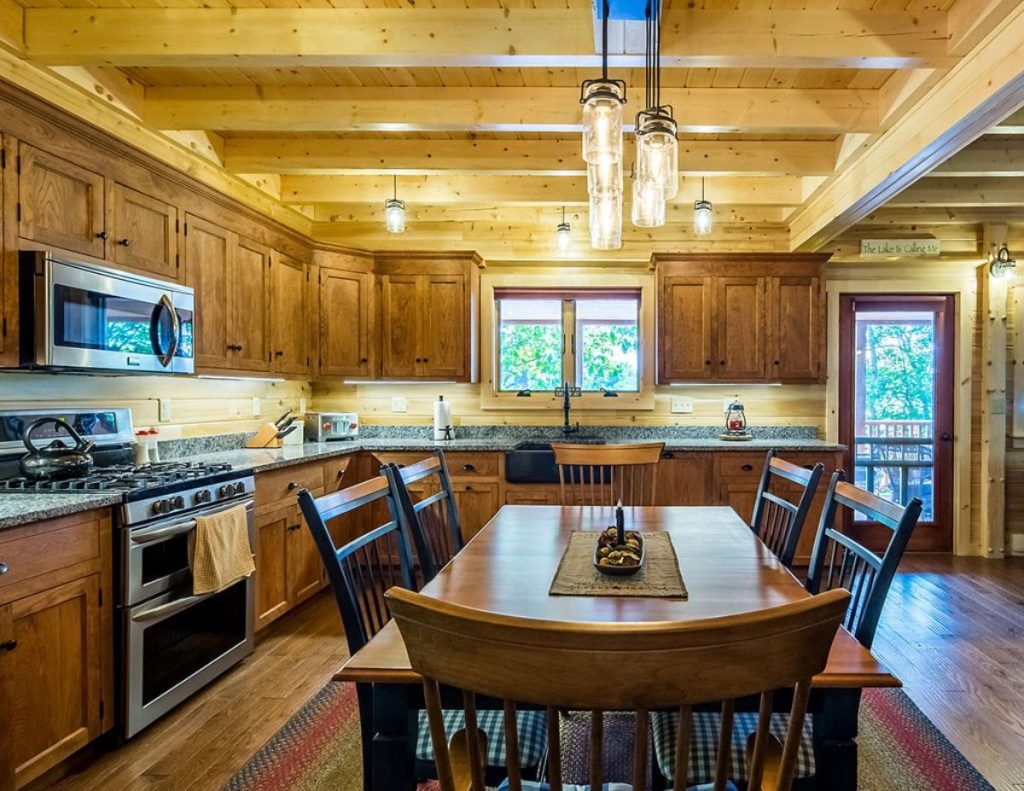
Throughout this home, the basic rustic style of the logs and stone is commonplace, but I also love the addition of some farmhouse styles including this mason jar style fixture above the table.
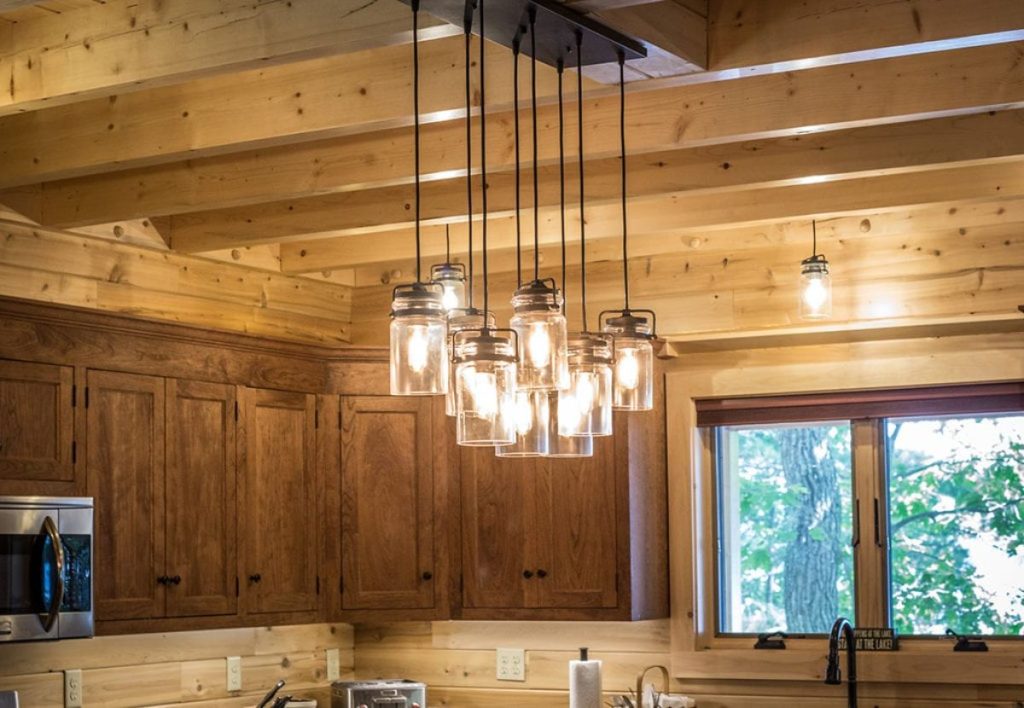
The master bedroom is on the main floor with plenty of room for a queen or king-sized bed along with your wardrobe, dresser, or chest of drawers.
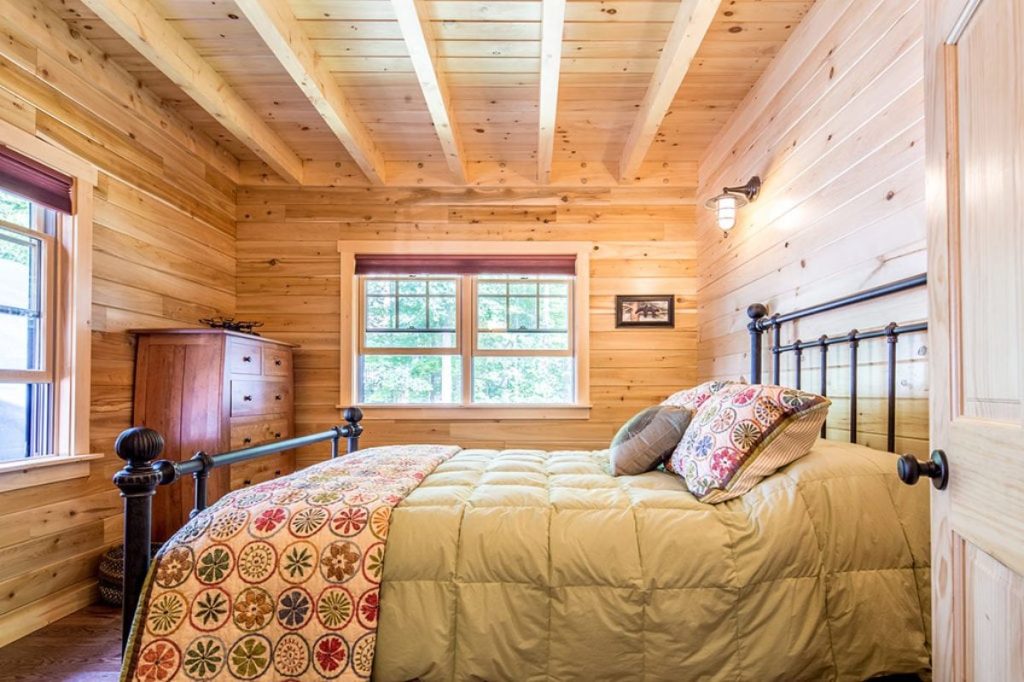
At the back of the kitchen is a corner holding the stairs up to the second level. These are out of the way, but easy to access.
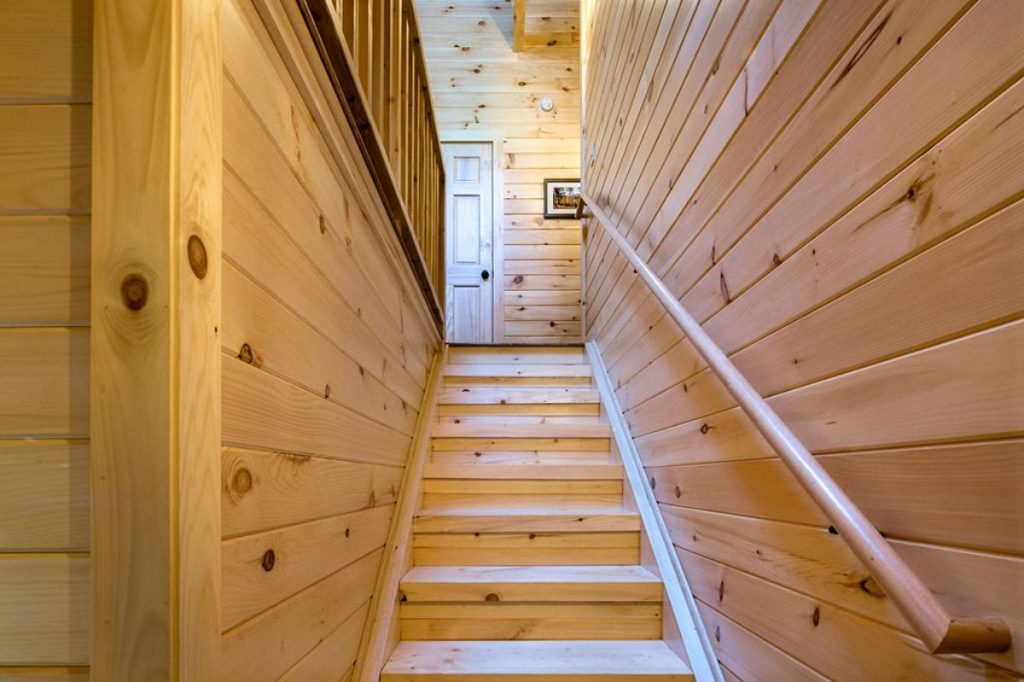
Upstairs are two bedrooms with plenty of comfortable space in each. This look through the door into one of the bedrooms shows a somewhat narrow space, but the length gives you room for storage and to move about.
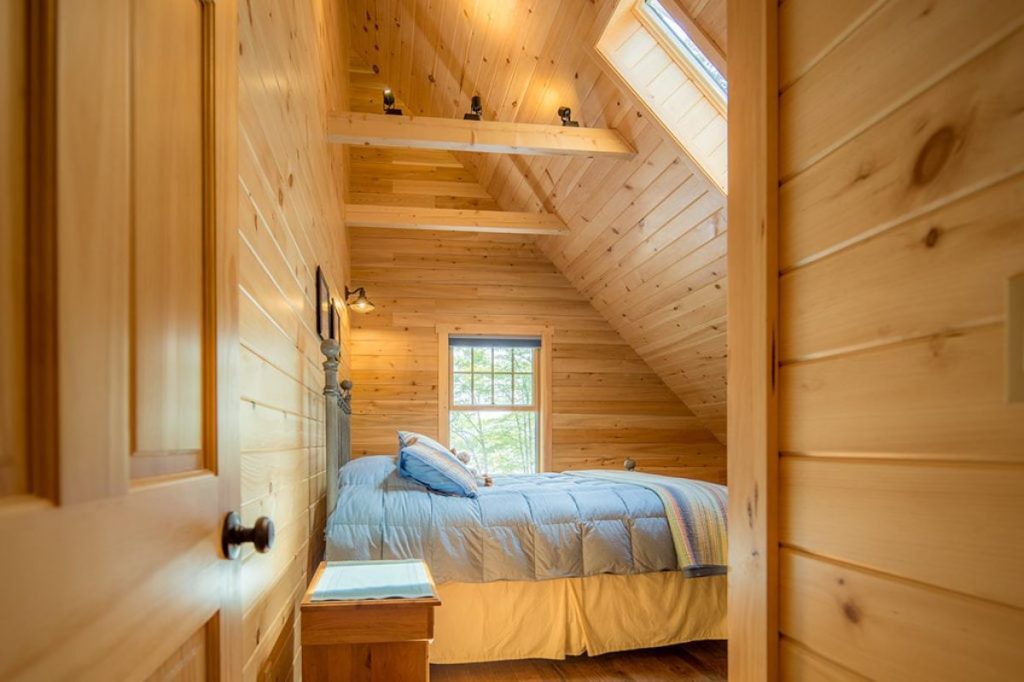
Another angle of the room shows the closet to the side and extra storage above that accesses an attic space most likely.
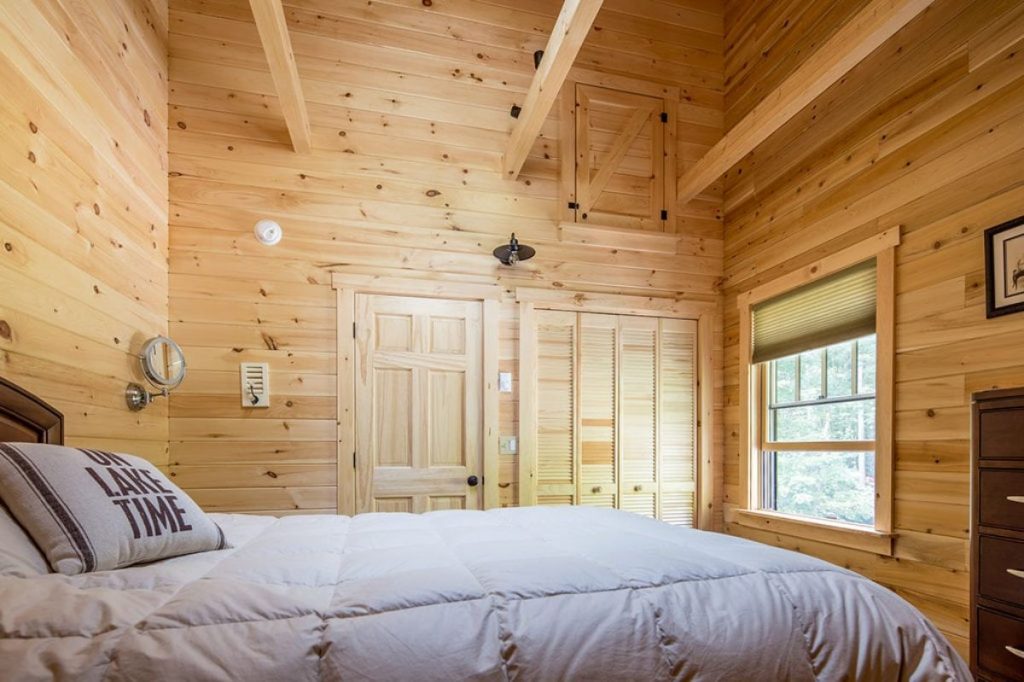
The other bedroom space is just as cozy and ideal for a guest room or even the kids.
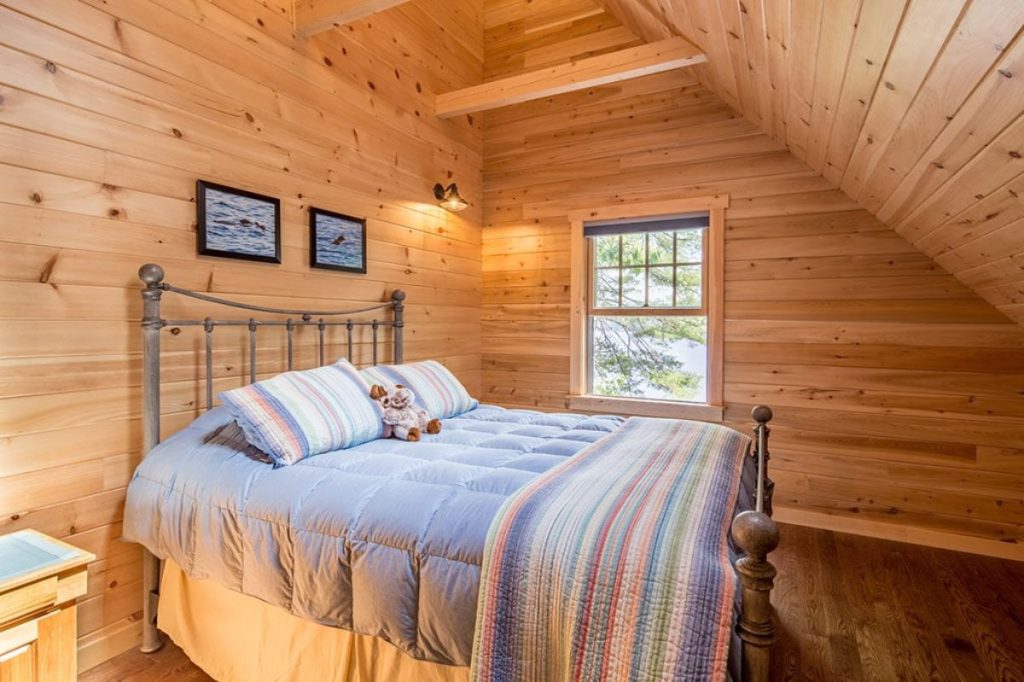
Of course, a bathroom is a must and this home has two, with one on each floor. I love the openness of this space with a combination bathtub and shower in the corner.
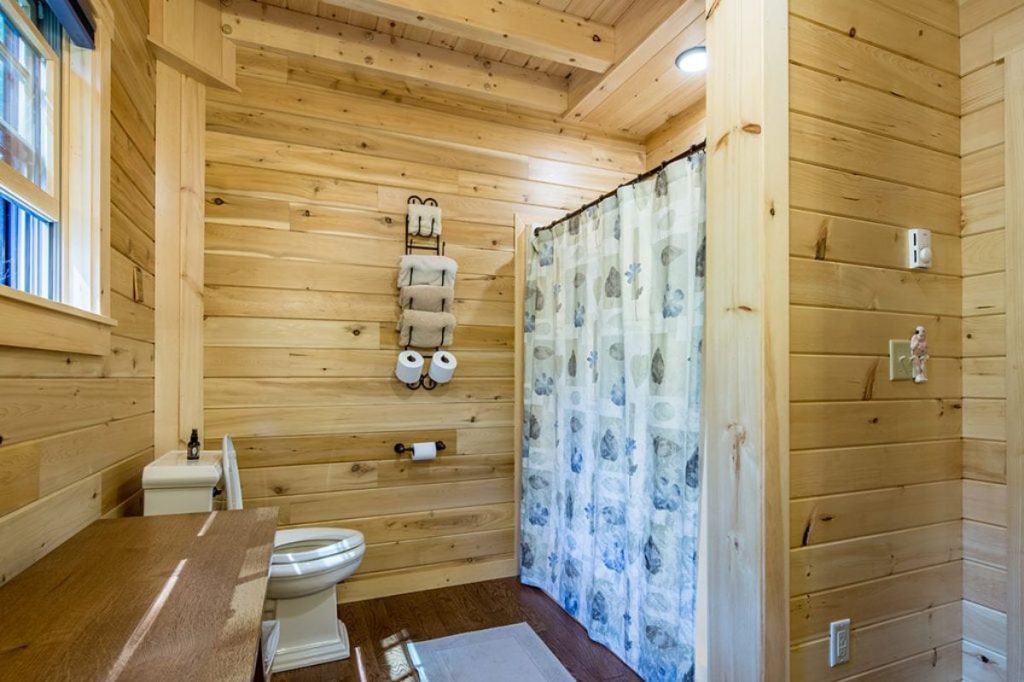
For more information about this lovely log cabin build, you can Katahdin Cedar Log Cabins' website. You can also find them with regular updates on Facebook, Instagram, and YouTube. Make sure that you let them know that Log Cabin Connection sent you their way.
More Log Cabin Kits and Tours
- The New Lakeside is a Unique Modern Spin on Log Cabins
- The Water's Edge Log Cabin Has Gorgeous Covered Porches
- Aspen Lodge Log Cabin Is More Than Just Breathtaking Views
- Sunday River Log Cabin Includes a Stunning Chef's Kitchen
- Satterwhite Family Log Cabin Lake Home with Log Gazebo
- Island Lake Home is a Rustic Log Cabin with Modern Kitchen

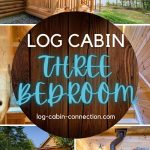
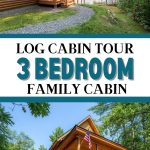
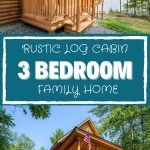
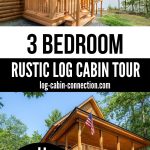
Leave a Reply