The Linville cabin is a stunning classic look that is a combination of rustic cabin style with a farmhouse layout. The wrap-around porch is one of the best parts of this home, but you are sure to love all of the spaces and open floor plan.
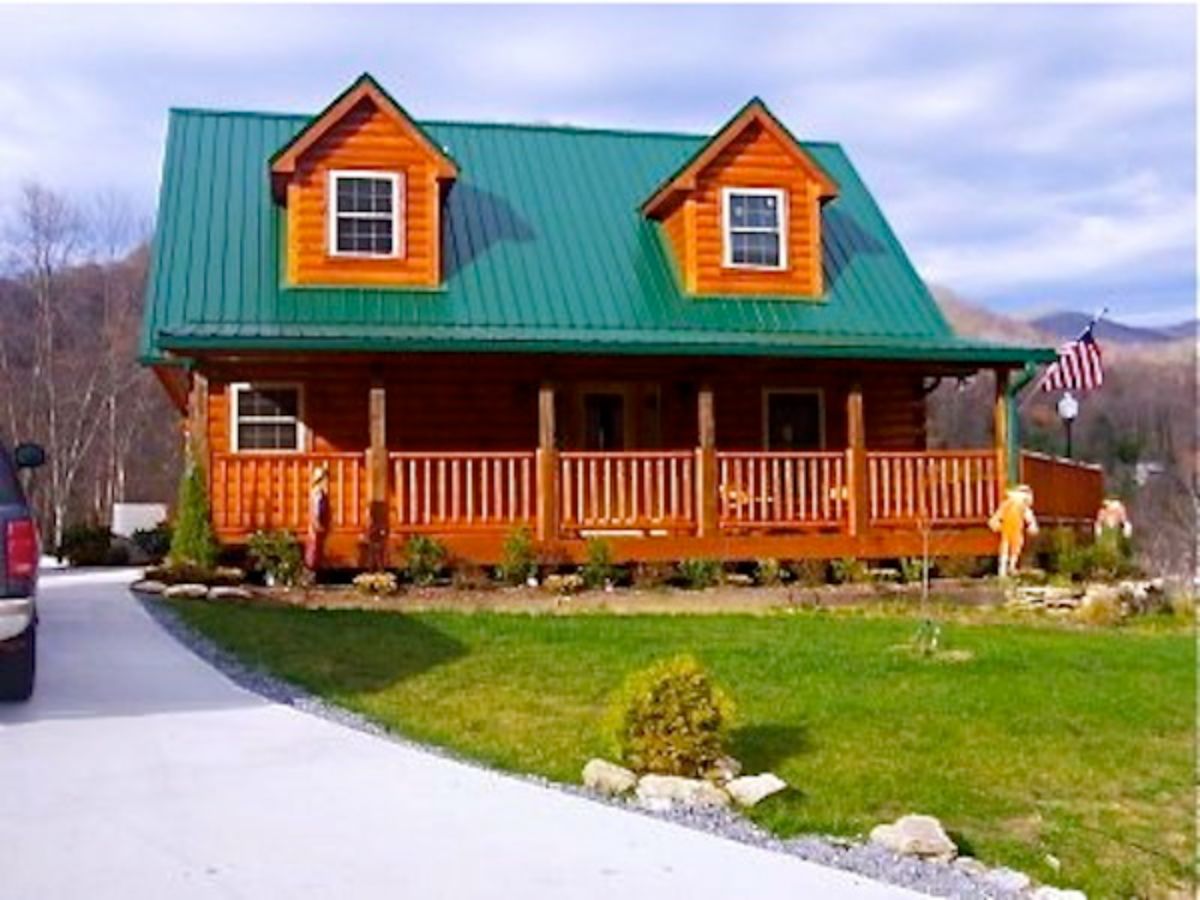
Log Cabin Size Options
| MODEL | BED | BATH | SQ FT |
| Linville I | 3 with loft | 2 | 1,560 |
| Linville II | 3 | 3 | 1,697 |
| Linville III | 2 | 2 | 1,168 |
Log Cabin Features
- Three unique floor plan options to suit your size needs including both 2 and 3-bedroom options.
- Wrap-around porch with both covered and open options for lounging or weekend barbecue grilling.
- Optional 1 or 2-level home with potential for a walkout basement or expanded loft.
- Centralized living and dining areas connect for the open concept style that is ideal for entertaining. This includes a gourmet kitchen for meal prepeartion.
- The master suite includes an en-suite bathroom with a soaking bathtub.
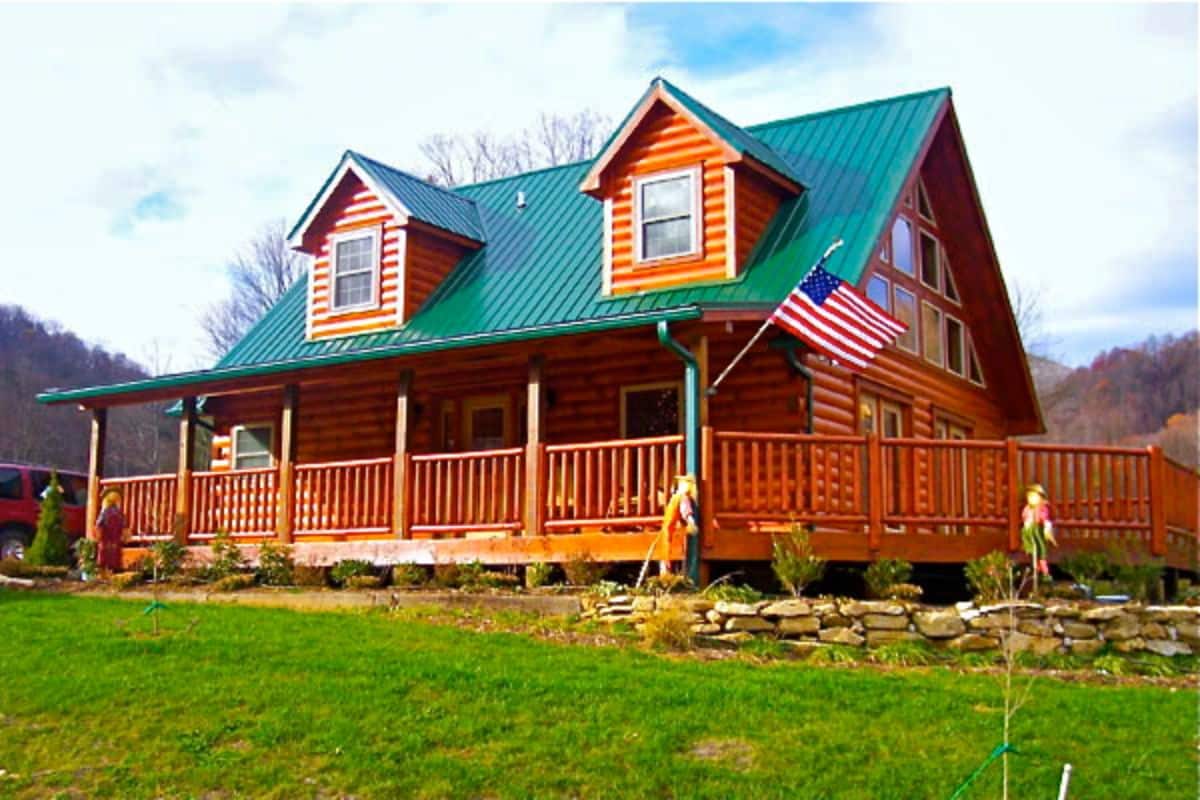
This home is the ideal space for a small family home. It has all of the integrations you want for modern living but keeps true to that cabin in the comfort of the wood. One of those things s the wall of windows off the great room. I love seeing this space letting natural light into the home but also leading out to that open deck.
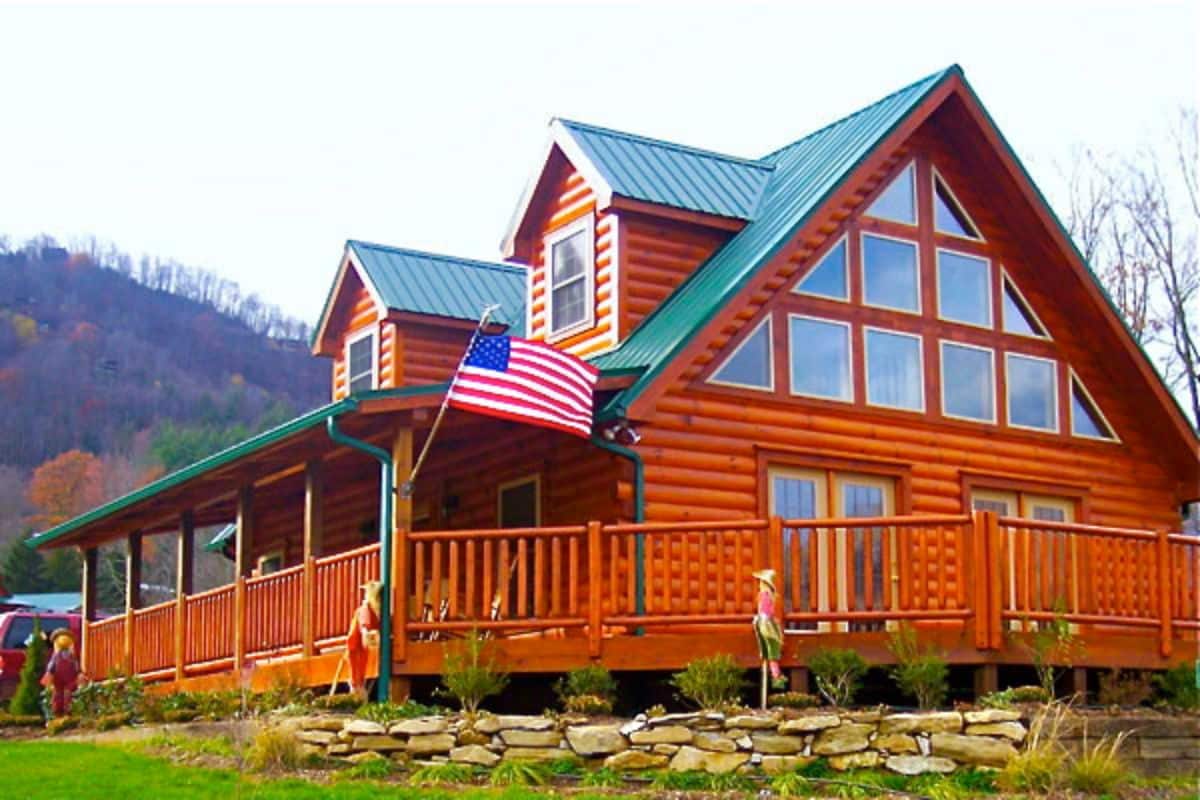
If you've always wanted a porch for rocking chairs to relax and enjoy the view or just have your morning cup of coffee, then the Linville models are ideal. The front entrance has a long covered porch that is just perfect for a few seating areas with cozy chairs or rocking chairs.
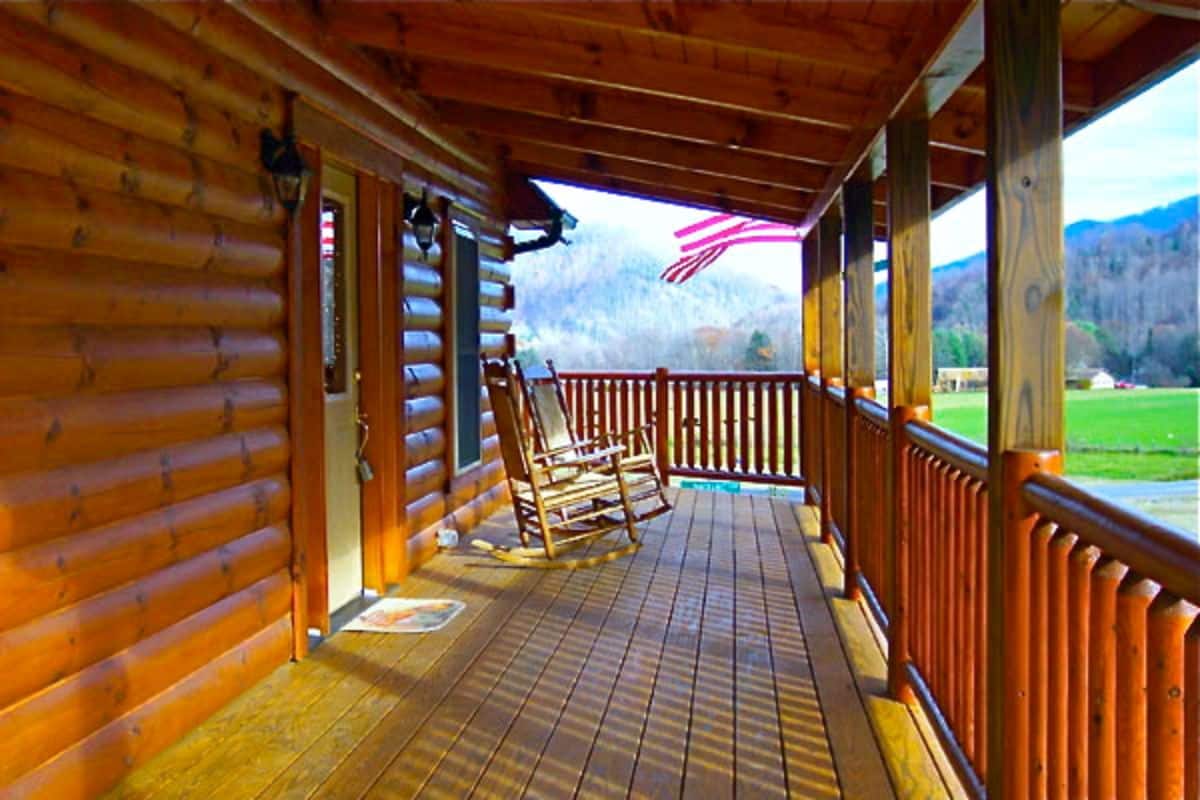
Even the back of the home has private porches with stairs leading out to the property and plenty of room for those corner rocking chairs and a few plants to admire.
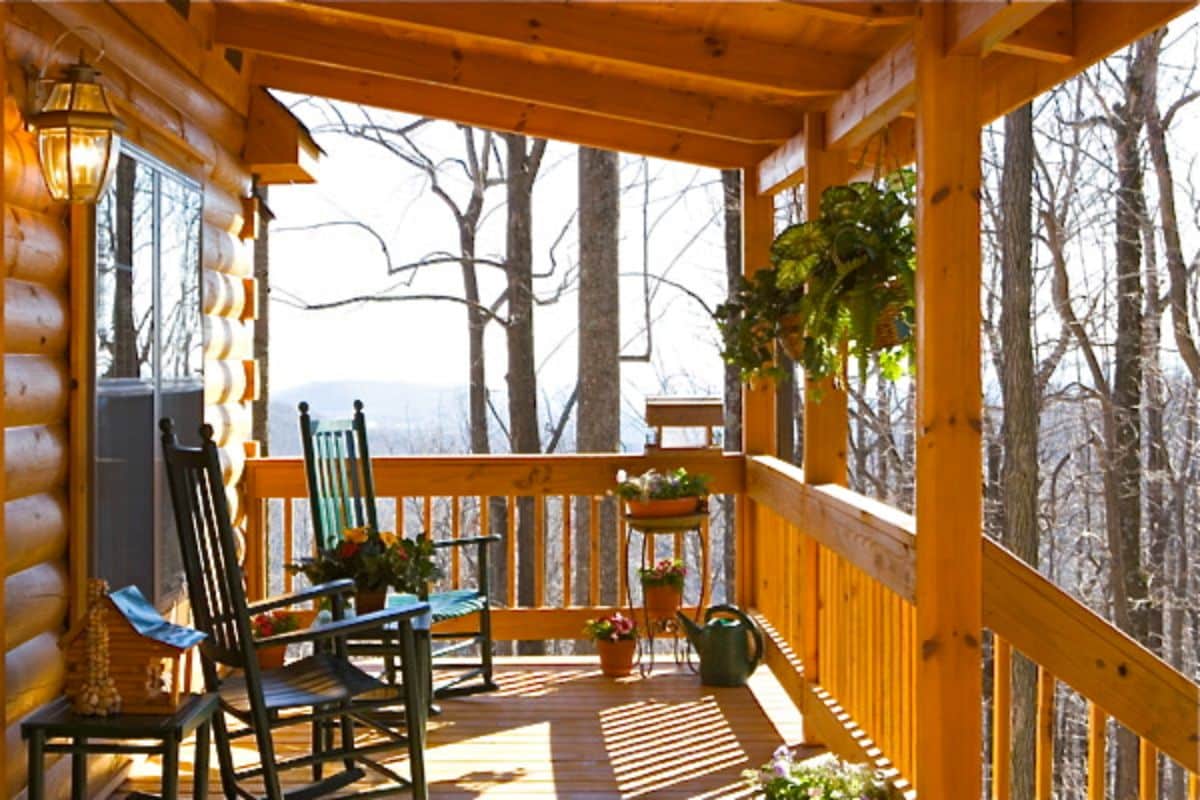
Another bonus on some models is a screened-in porch area that is open to the elements but also covered. Enjoy a cool breeze but avoid the pesky critters and bugs of the outdoors. This area is ideal for entertaining.
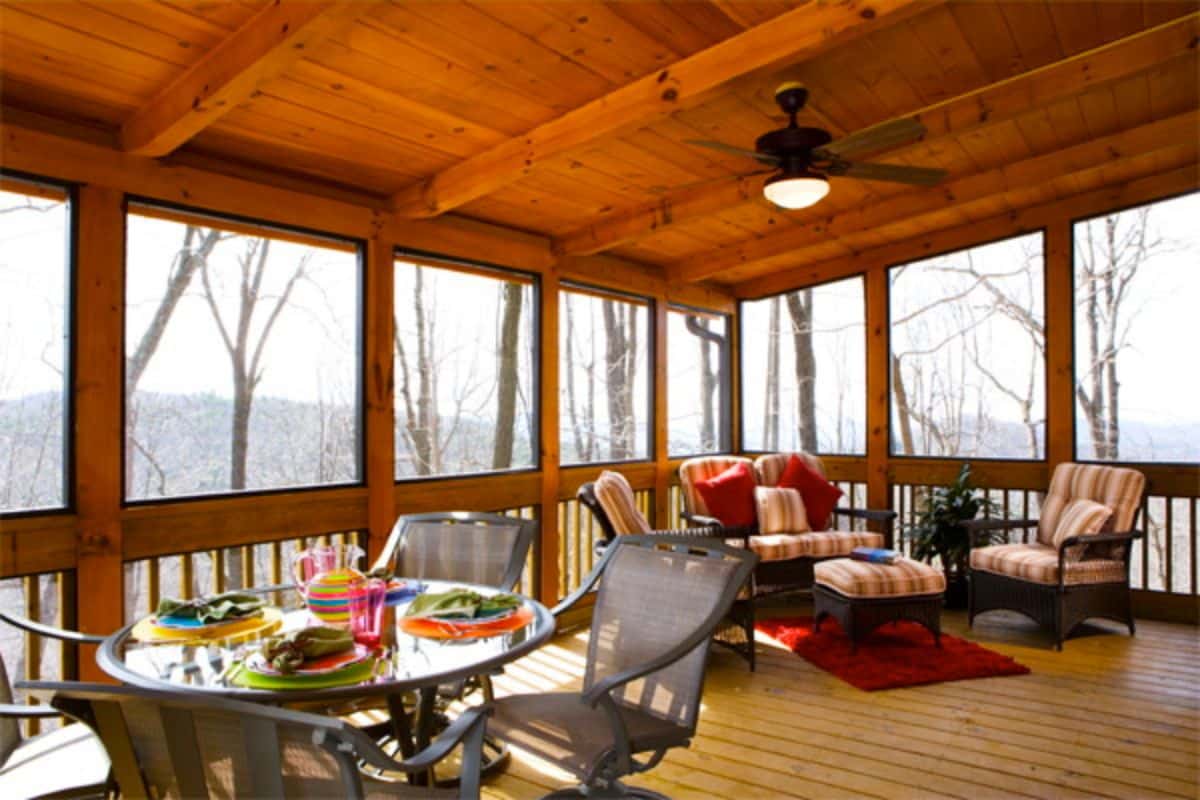
The living room and dining room flow into each other with the kitchen just past them. A fireplace also doubles as an entertainment center in the center of the wall, so you can relax in front of the fire or cozy up on the sofa for a movie.
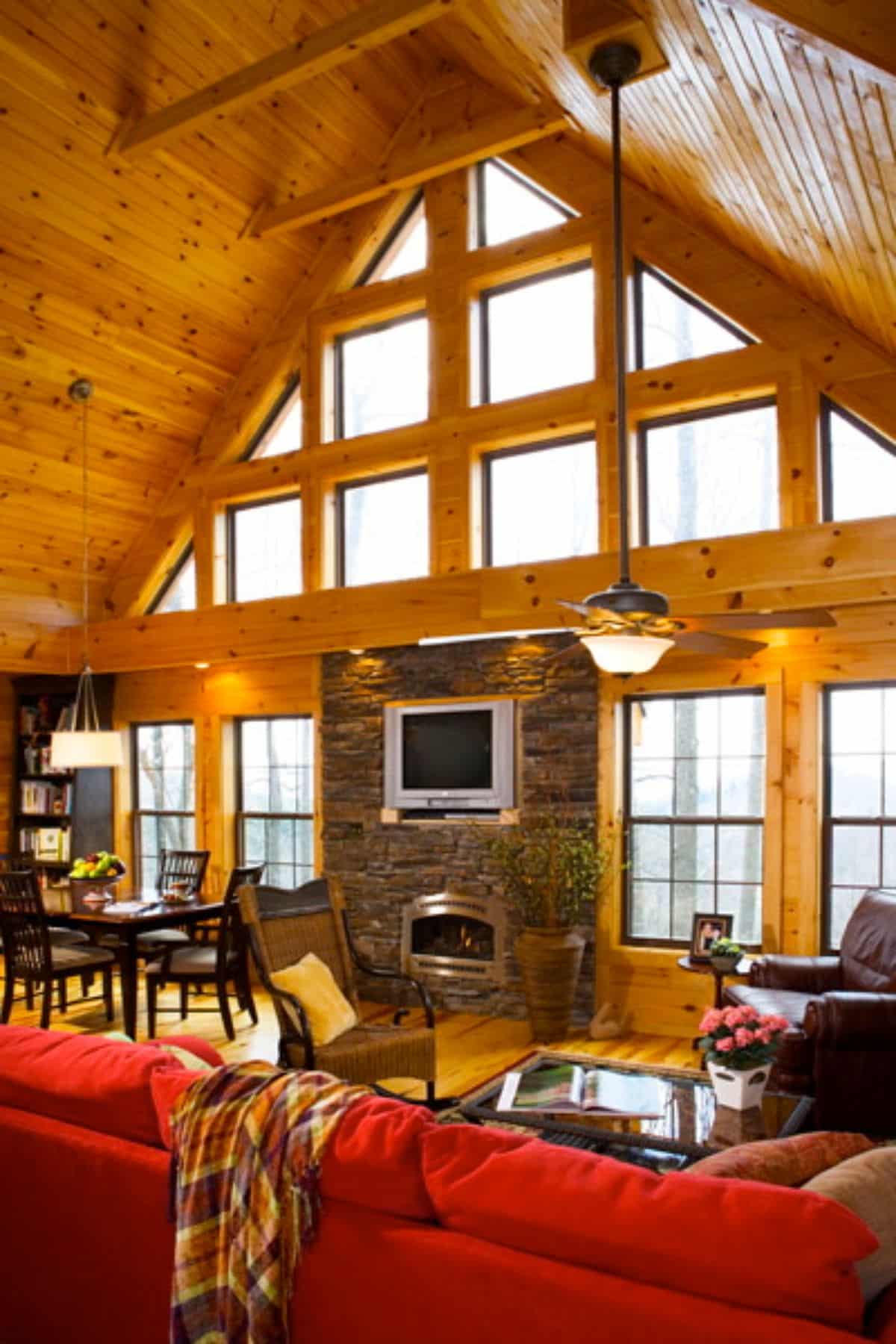
I love that the kitchen has a dining table but also includes an island bar. This makes it easier for fast meals or to host a formal meal but have a buffet for displaying the foods.
Of course, the gourmet kitchen with modern appliances is a lovely addition, and having a private door to the deck in this area also appeals.
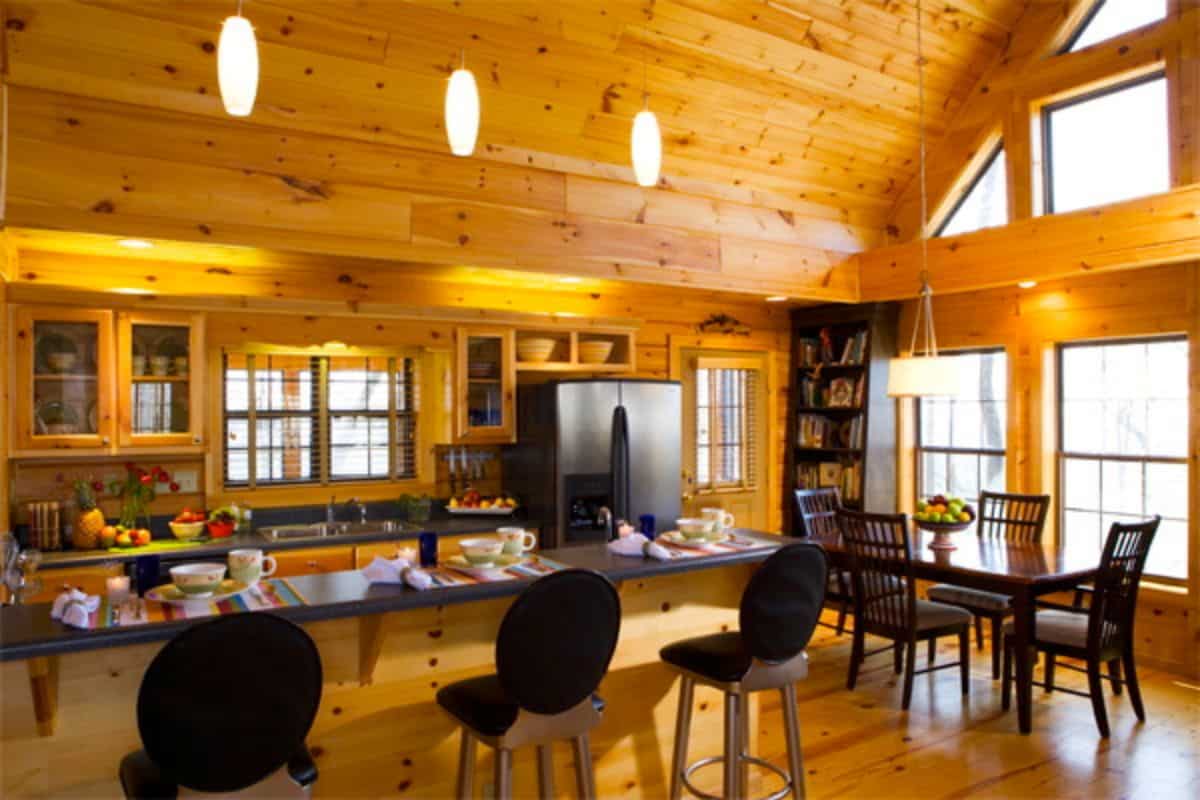
The dining table has a gorgeous view off the side of the home through these windows, and they have added an extra bookshelf in the corner. I can see that being ideal for holding cookbooks on top shelves and games on lower shelves for family game night.
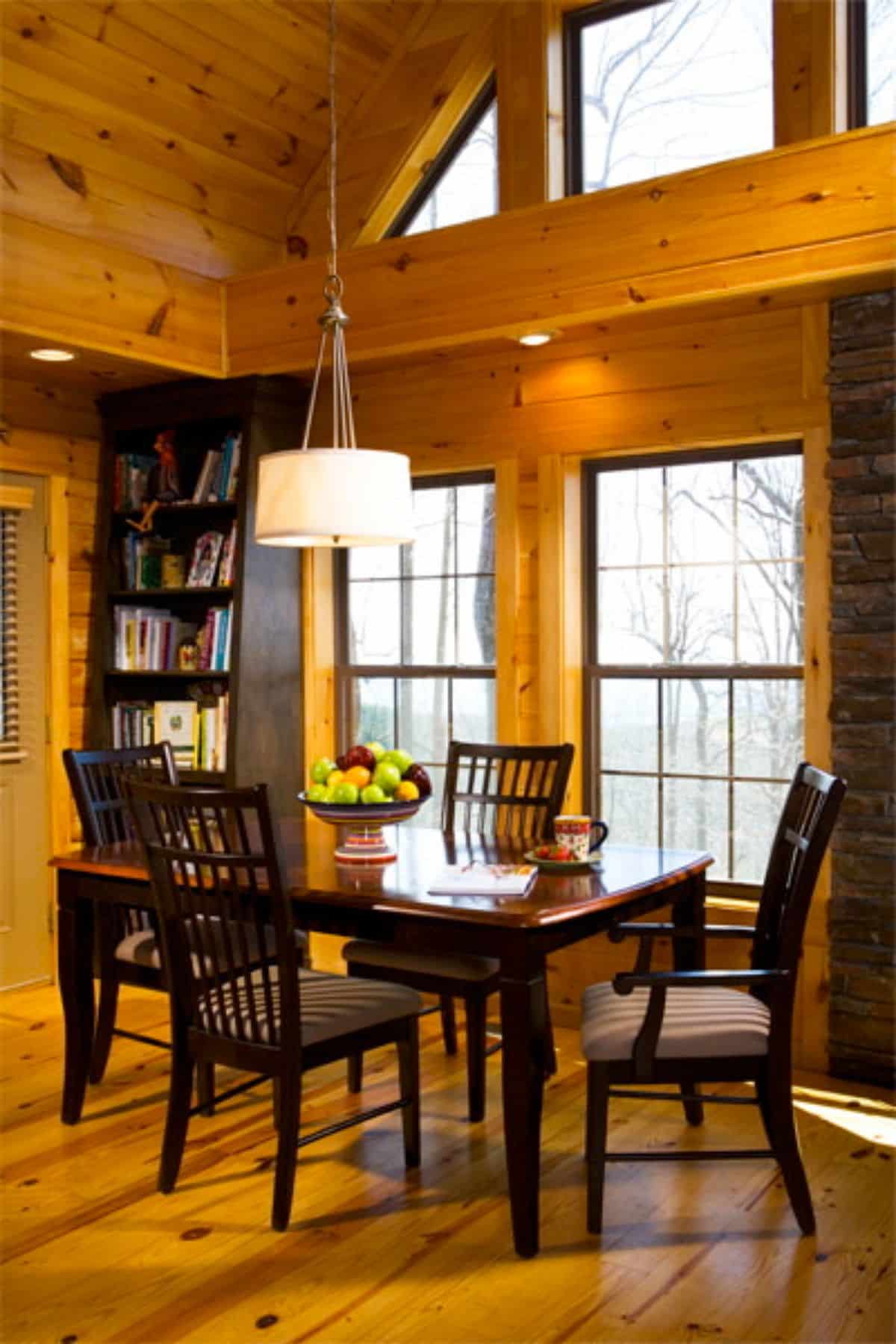
The bedrooms are all sizable and cozy. Whether it's an upper level room with the dormer window adding extra storage area, or a main floor master bedroom, this home has something for you and all of your guest to sleep comfortably.
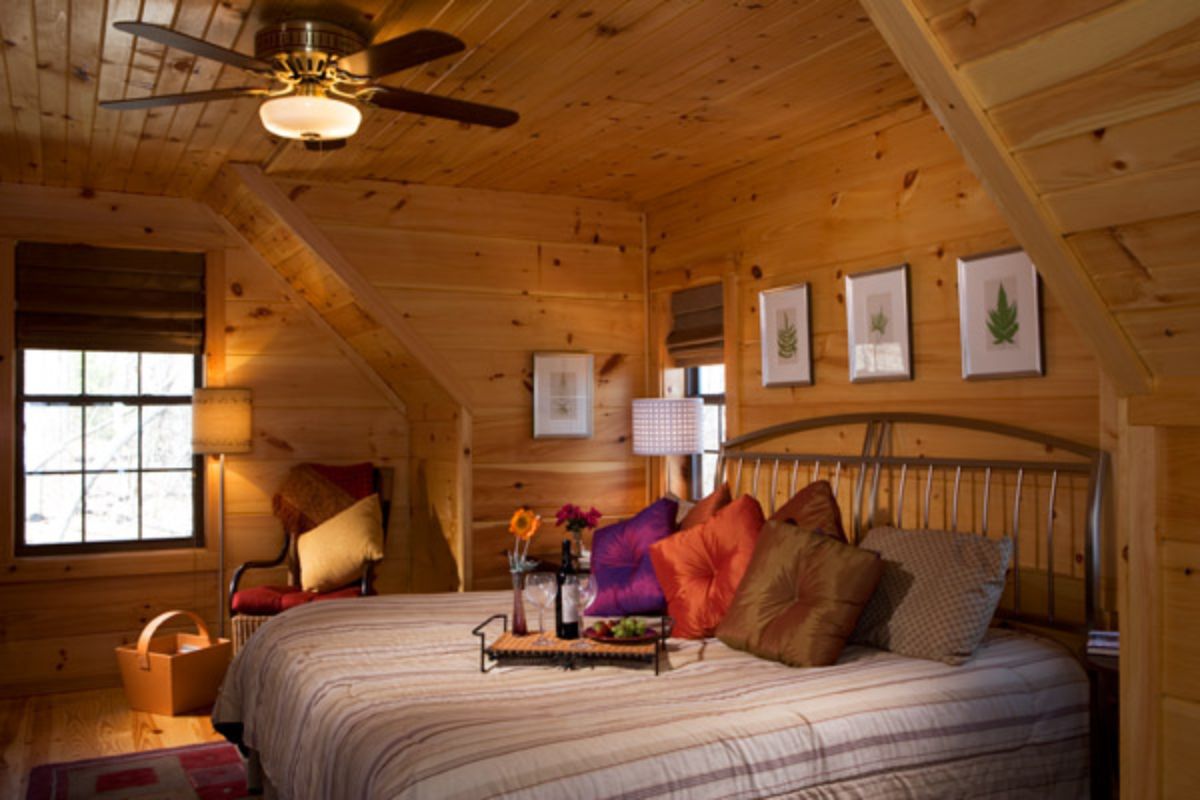
My favorite part of every tour has to be the master bathrooms. This one has a cozy corner soaking bathtub that is a true luxury. You'll love being able to relax after a long day.
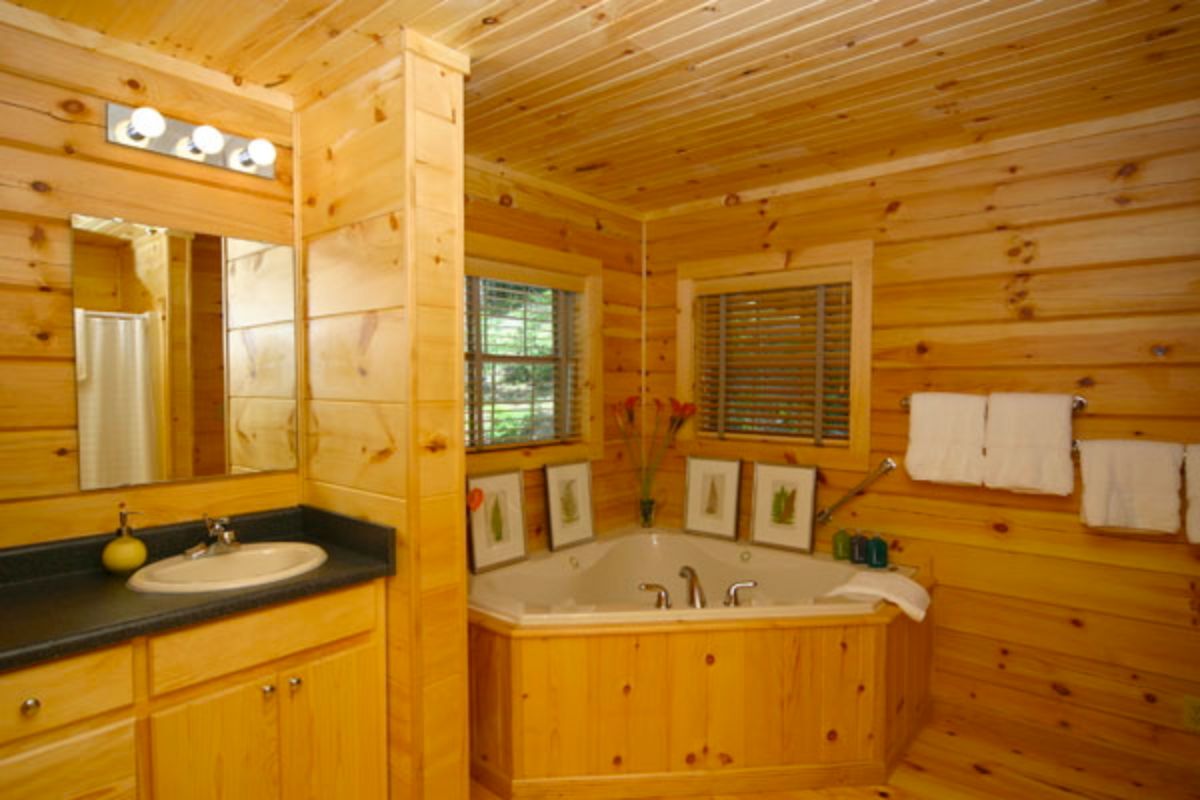
For more information about this model log cabin, check out the Blue Ridge Log Cabins website. You can also find them on Facebook, Instagram, and YouTube where they share regular updates of their latest models. Make sure that you let them know that Log Cabin Connection sent you their way.

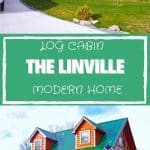
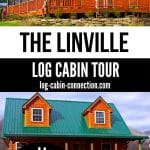
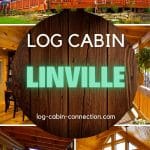
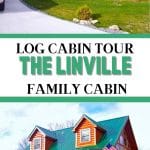
Leave a Reply