The Blowing Rock is a wonderful model for a log cabin that has tons of variations to make it yours. Below, I will show you a few different exterior and interior options that can give you an idea of how this particular model could easily suit your needs.
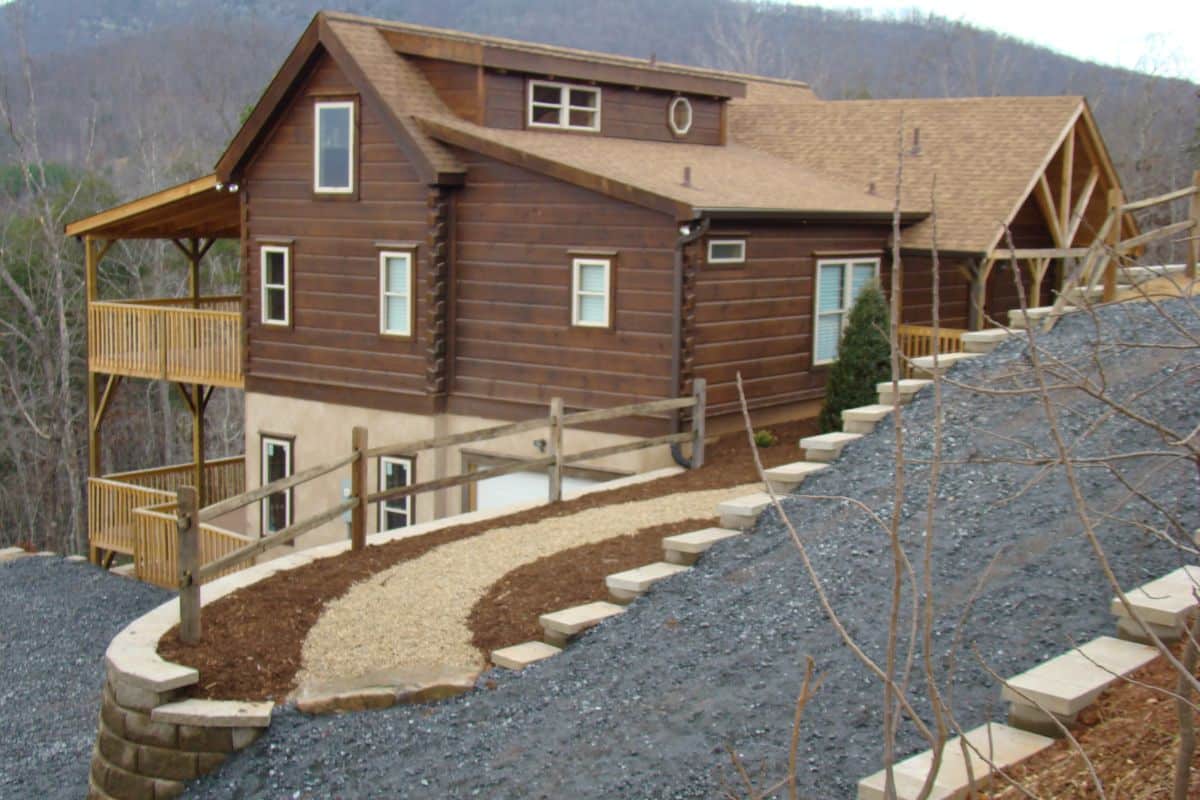
With cabin plans starting at just 1,484 square feet, this model is one that is easy for any budget. The options include up to 3 bedrooms and 2 1/2 bathrooms. This, along with the large second-floor loft and an optional walkout basement makes the home easy to adjust for your own needs.
Features in the Blowing Rock Cabin
- Multiple deck options on the front, side, and rear of the home with both open and covered to suit your needs.
- Vaulted ceilings and exposed beams throughout main living spaces give tons of room for natural light and make the home feel more open, even in the smaller square footage options.
- A master suite with a whirlpool bathtub, shower, walk-in closet, and vanity with two sinks is a standard in all floor plans.
- Open gourmet kitchen featuring an island and comfortable layout with optional breakfast nooks.
- Second floor loft that is ideal for a kids play area, reading nook, study, home office, or guest suite.
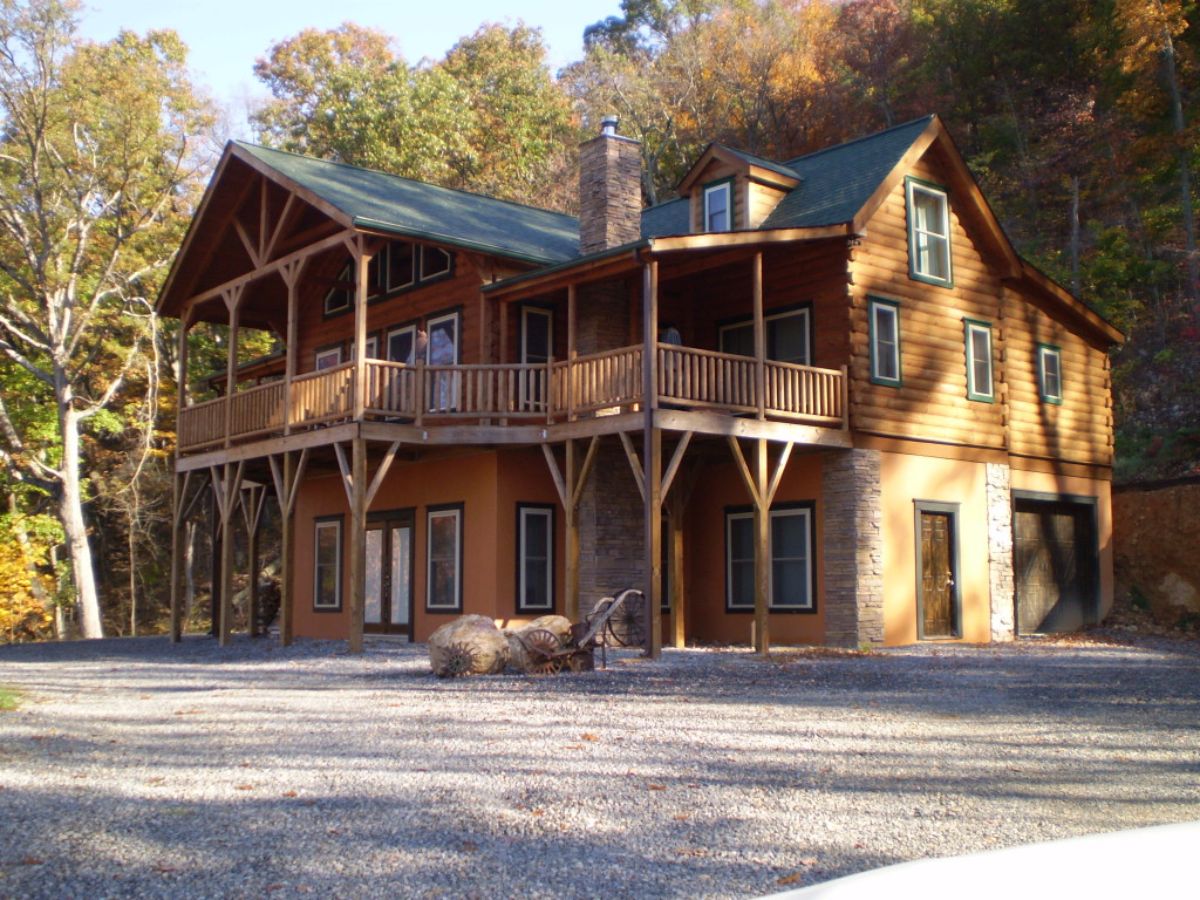
This home can be built as a multi-story home on a hill with a walkout basement option as shown below. Alternately, it can be a stand alone building with two levels and a third loft if you prefer.
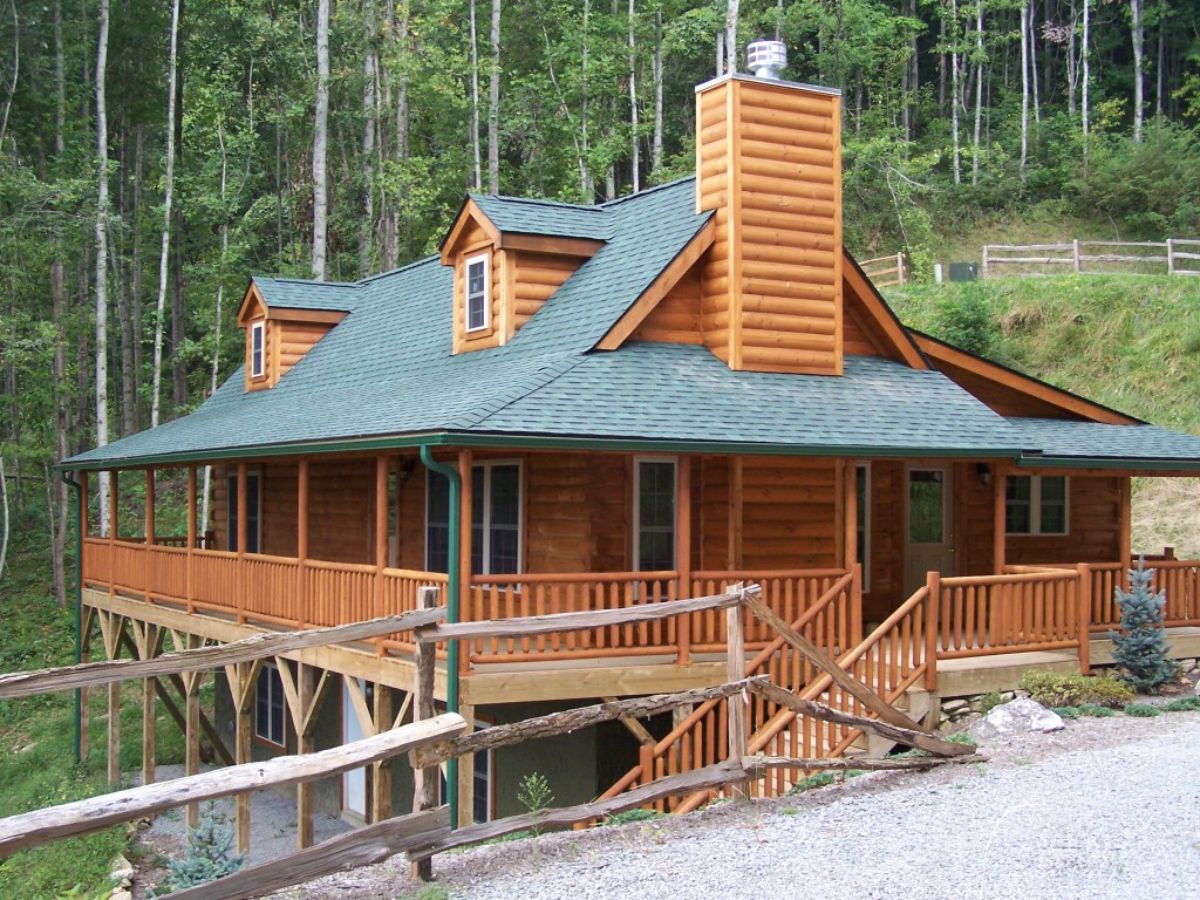
No matter what version of the Blowing Rock you choose, the porches are one of the huge draws to this floor plan. I love the idea of a covered porch with rocking chairs and a swing like this, but those open decks with a bistro set and grill are just as appealing.
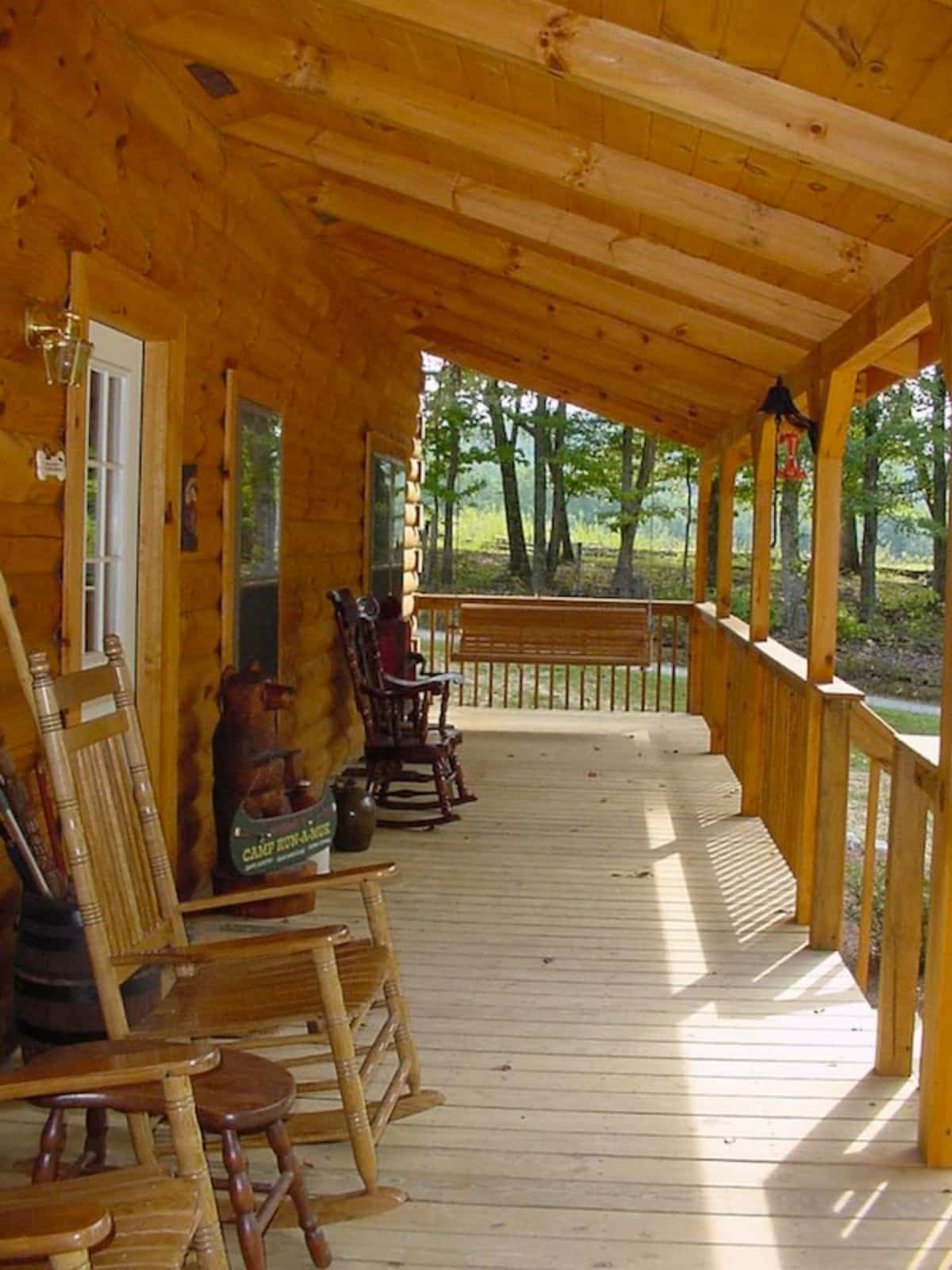
Inside the various options include gourmet kitchens with tons of extra cabinet and pantry space. I really love the lighter wood finish with lighter counters in the model below. This, plus stainless steel appliances give you the updated modern look in a space that might otherwise feel a bit too rustic.
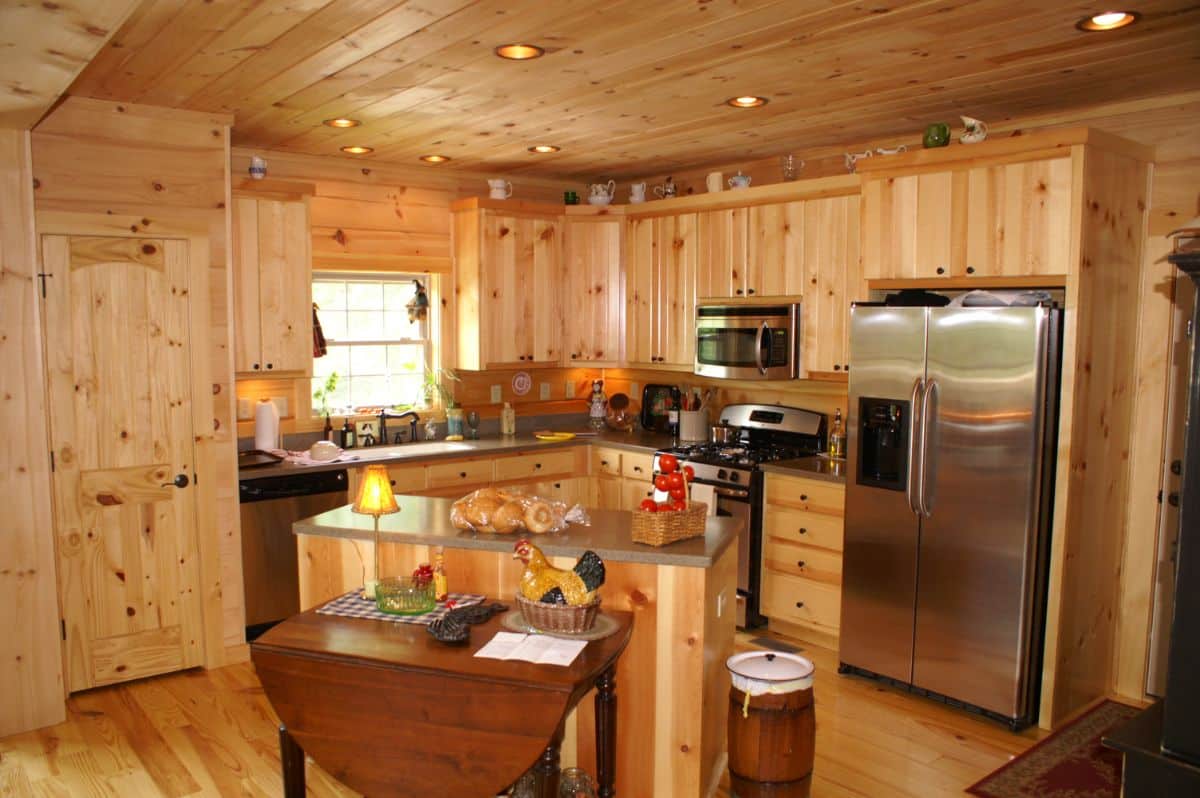
Other homes have an open kitchen area that leads into a separate dining room like the one shown below. This is in the heart of the home with one of those tall walls of windows in the background. It's nice for those who entertain and want a more formal seating area.
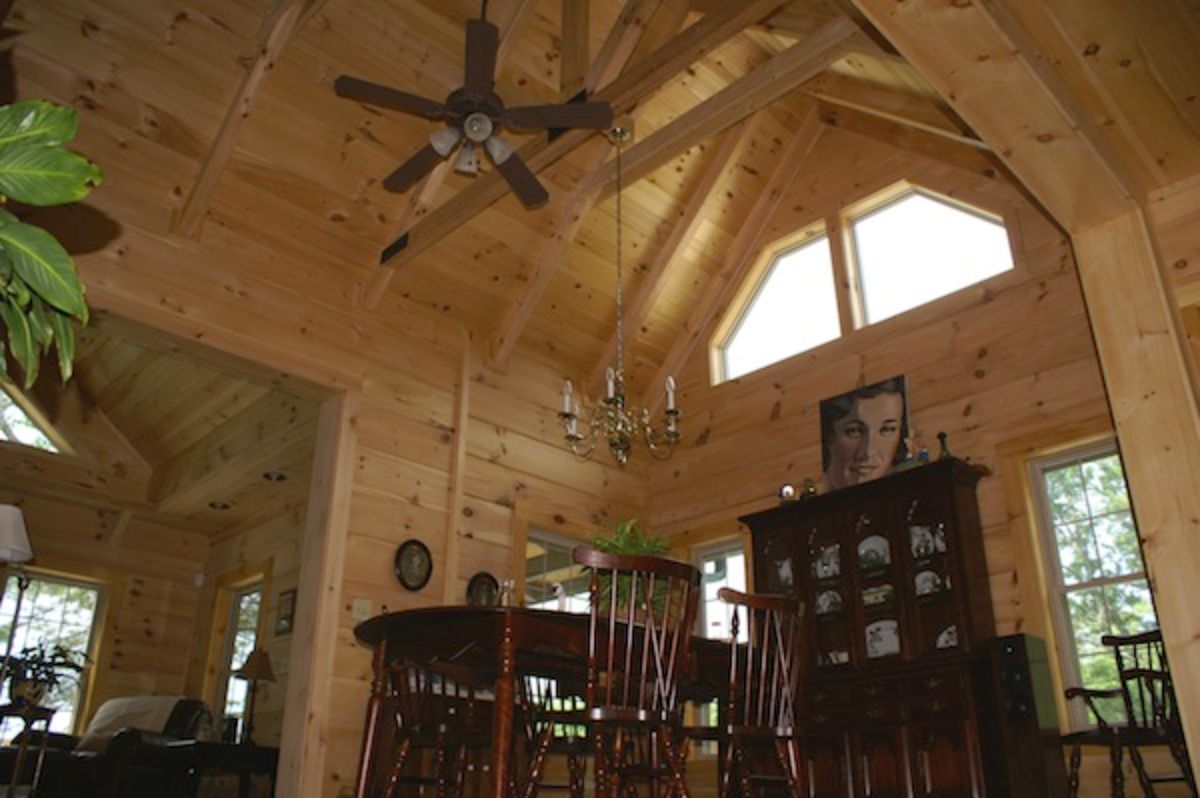
The living spaces in this home vary from open and large to a bit cozier as shown below. This room is used with a fireplace on the far wall and a simple traditional sofa and chair setup in the middle.
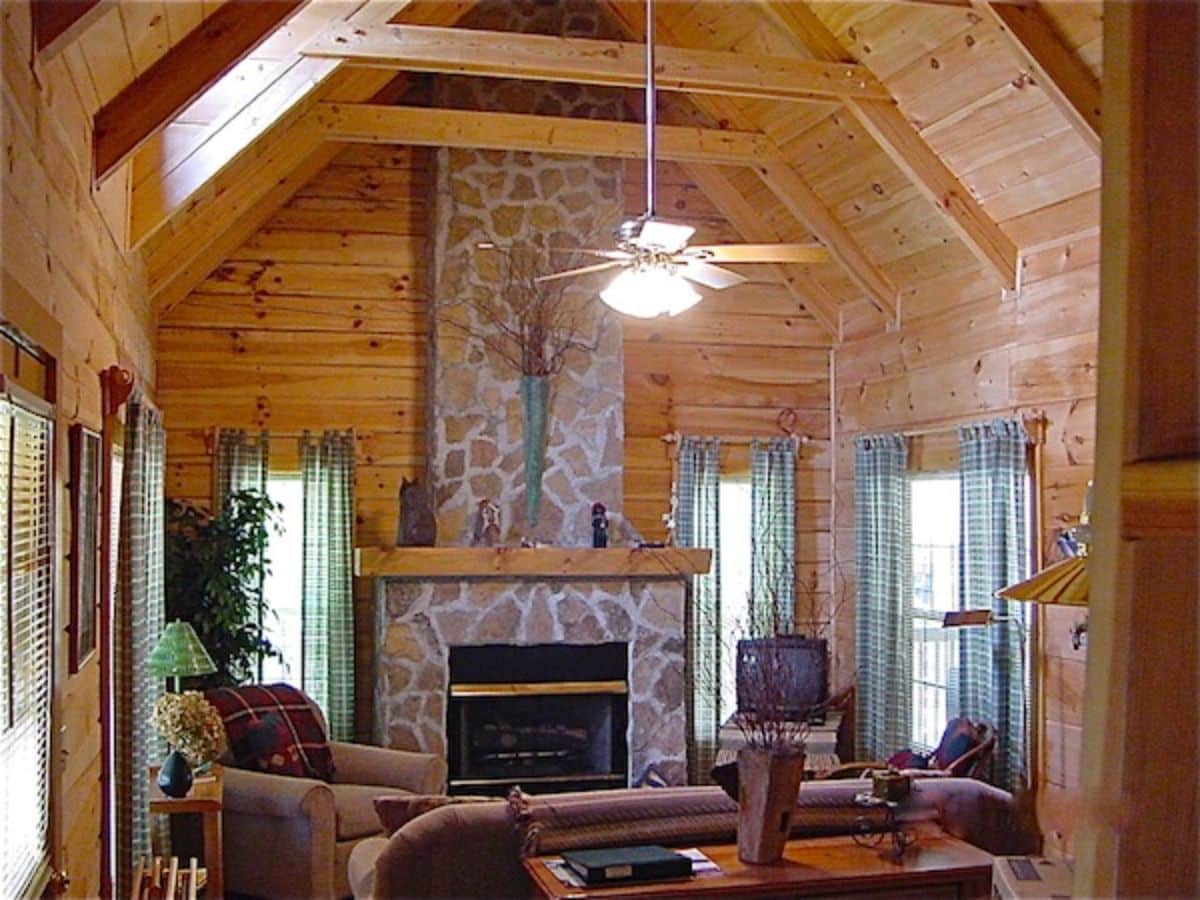
Others have a wall of windows and smaller fireplace for a more open feeling that is nice for entertaining or larger families.
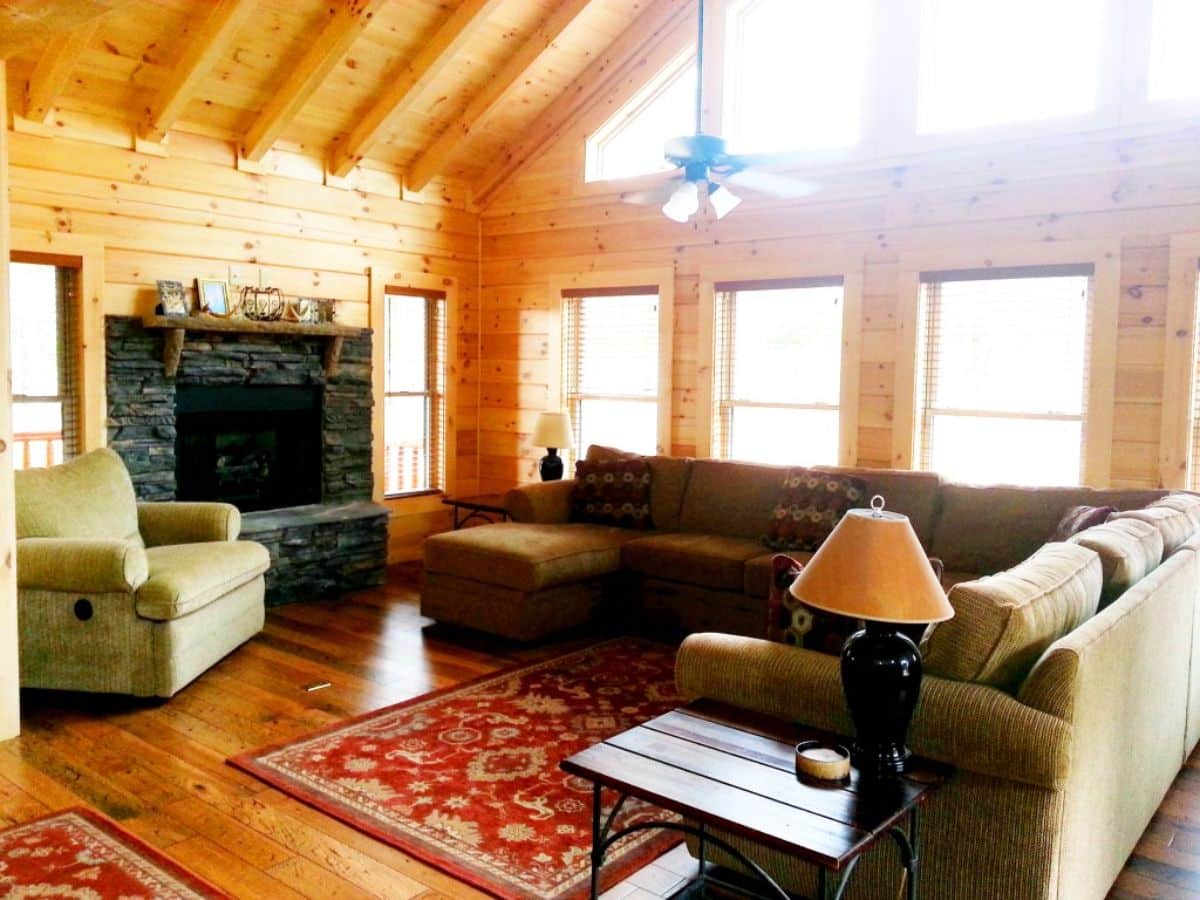
And this model has a bit of both, but includes a wood surround on the fireplace that is lovely and helps to keep the room feeling larger.
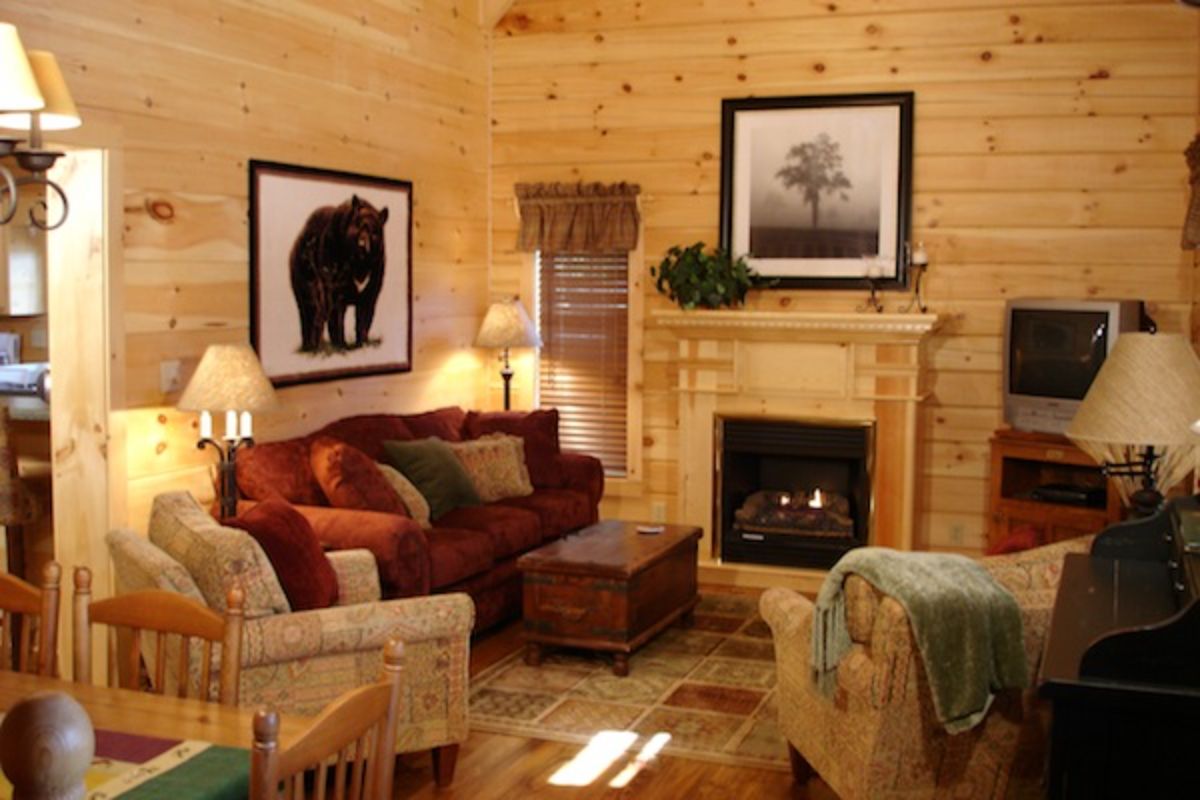
And you turn around in that space and find the smaller footprint that gives you an open loft above the master bedroom downstairs with the dining table right in front of those stairs.
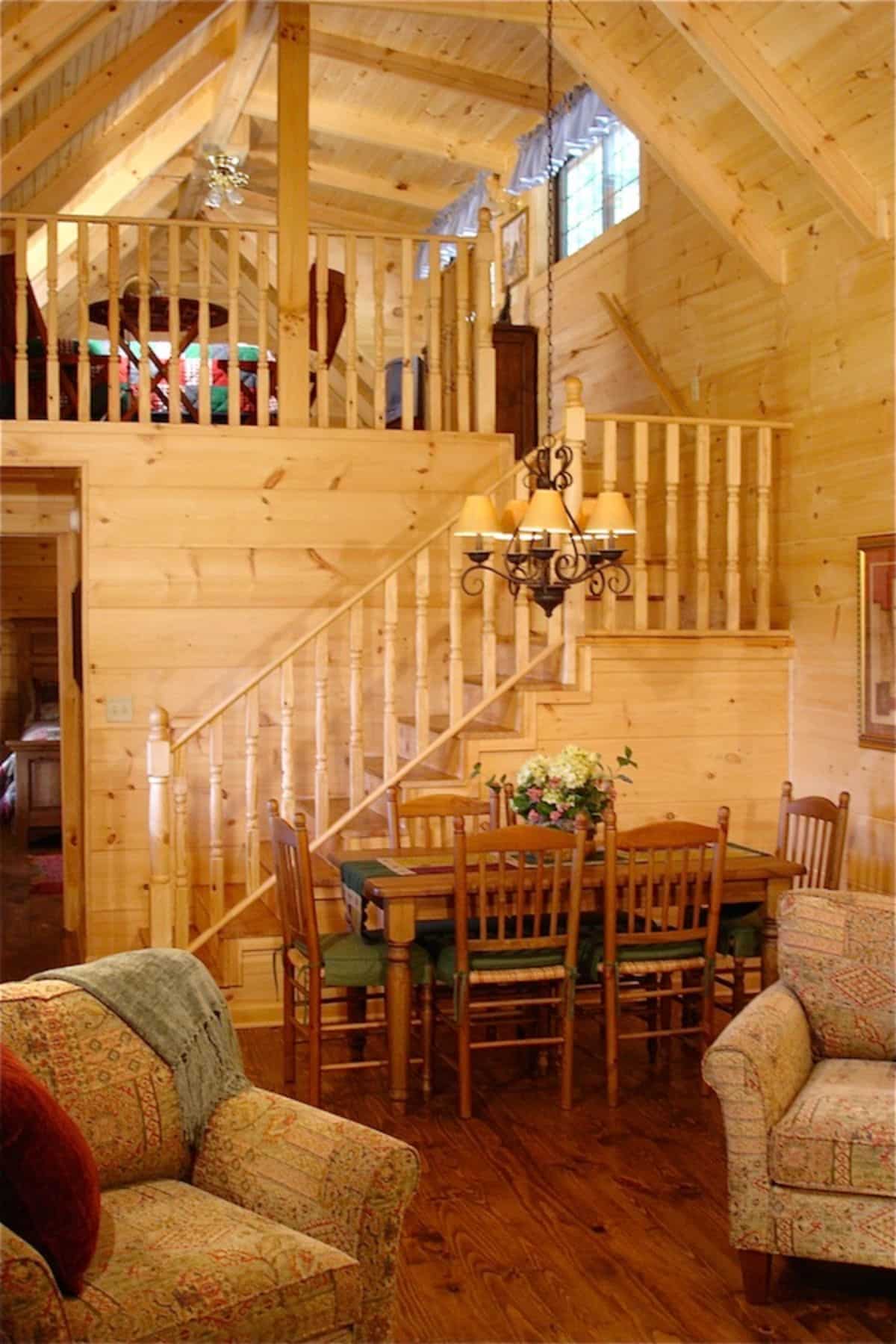
If you want to see more of how these cabins are built, check out the video below of a build done of this Blowing Rock model home.
For more information about this model log cabin, check out the Blue Ridge Log Cabins website. You can also find them on Facebook, Instagram, and YouTube where they share regular updates of their latest models. Make sure that you let them know that Log Cabin Connection sent you their way.

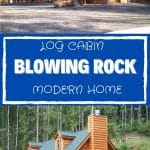
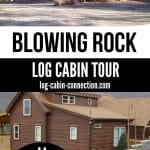
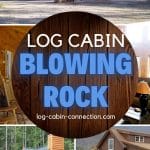
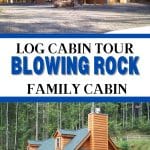
Leave a Reply