The Leuthold is a lovely example of how you can customize the popular Prestwick model of Stonemill Log and Timber Homes cabins. This lovely waterside home features gorgeous log walls with a stone foundation and covered porches that are ideal for relaxing evenings any time of year.
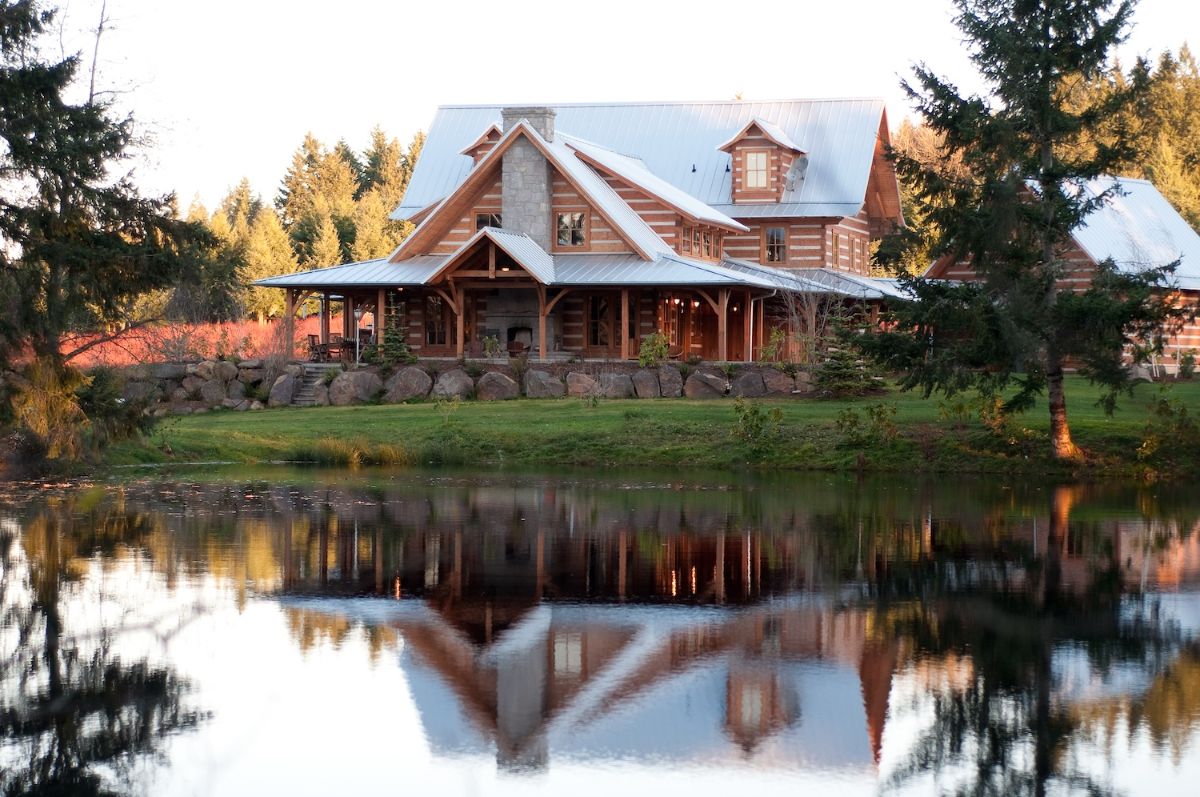
Built with a rustic look that includes the old-fashioned chinking between logs, this home has the look of being a centuries-old home passed down through generations, but is really a modern home throughout.
I love that the home has a second-floor living space with those dormer windows, but the real appeal is the covered porches all around the home. Rain or shine, you can sit outside in comfort and enjoy the beauty of this home and surrounding property.
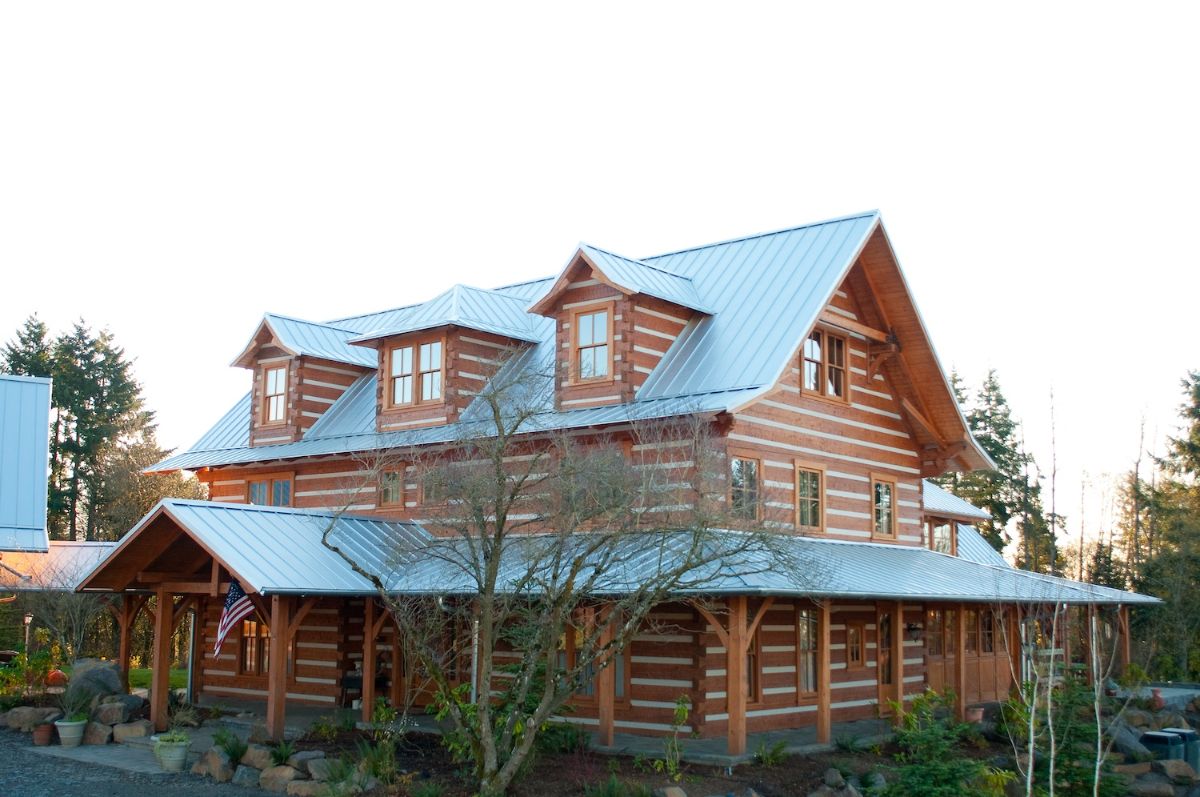
In fact, one of my favorite spaces outside this home is this gorgeous patio area with a private fireplace. The double-sided fireplace has the exterior space here with a smaller fireplace inside sharing the same chimney.
This offers you a gorgeous view of the surrounding property while keeping things open. A fire in the cooler months is perfect for relaxing together with a hot drink and making a few S'Mores with the kids.
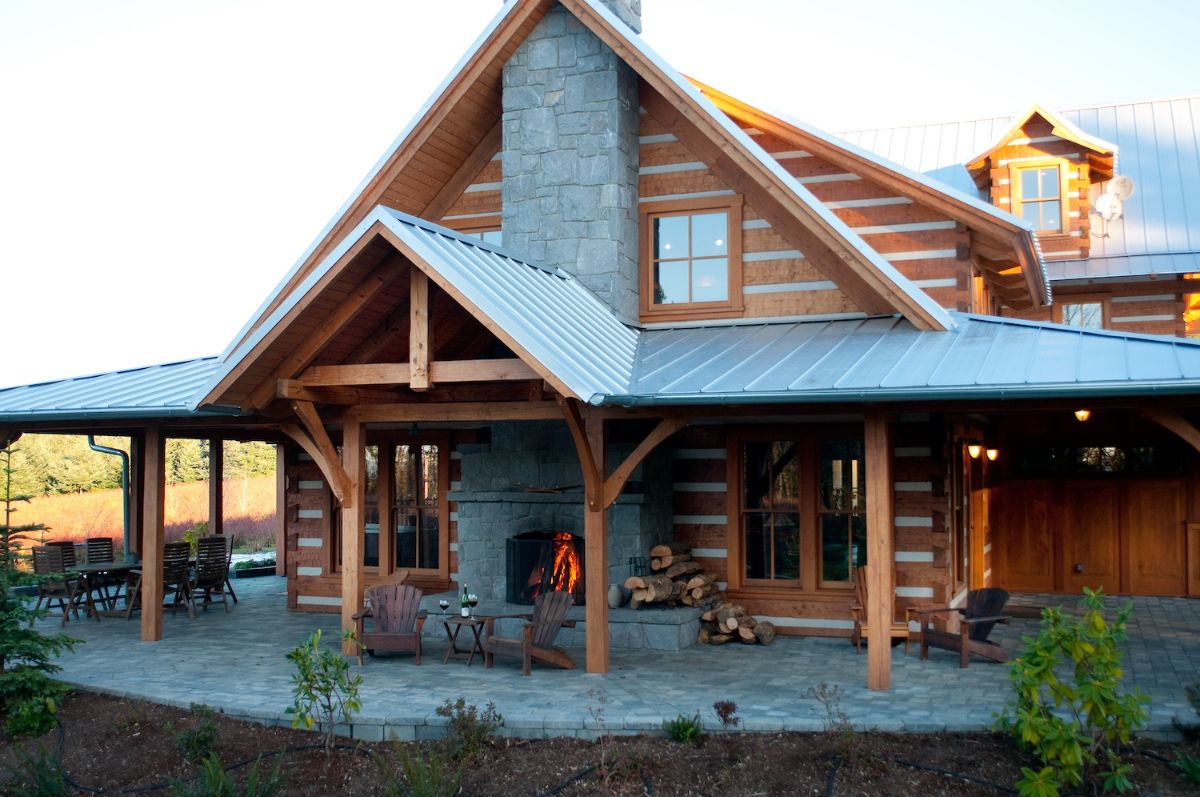
I can just imagine cool fall evenings in front of the fire with a cup of coffee. A perfect place to relax after dinner or even for a morning pick me up to watch the sun rise!
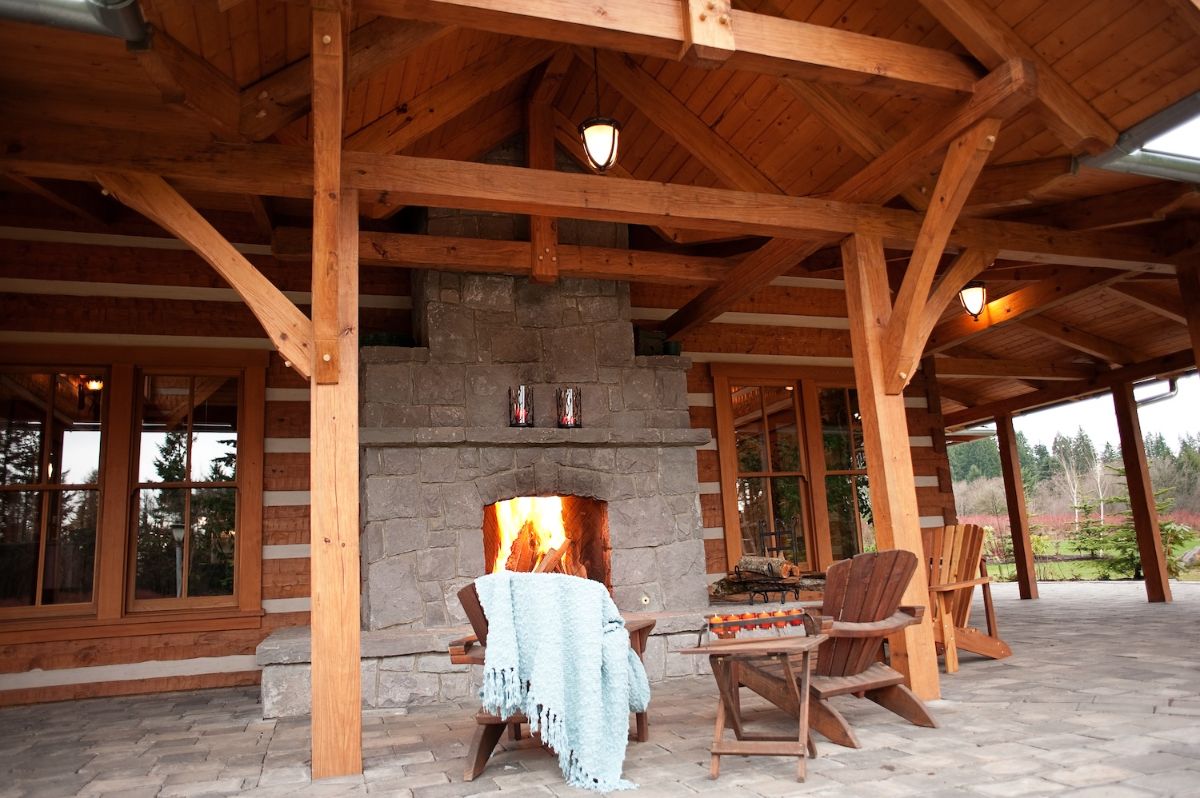
Inside the cabin, you will find a perfect combination of the rustic look from chinking between boards to the modern stainless steel appliances of the kitchen.
This home has a wonderful open floor plan so the living space leads right into the kitchen and dining room. Behind those, you will find a main floor bedroom and bathroom. And, from this angle, you can see the stairs leading upstairs to the loft at the back of the room. Tons of open spaces, as well as those private nooks you want for a cozy home. `
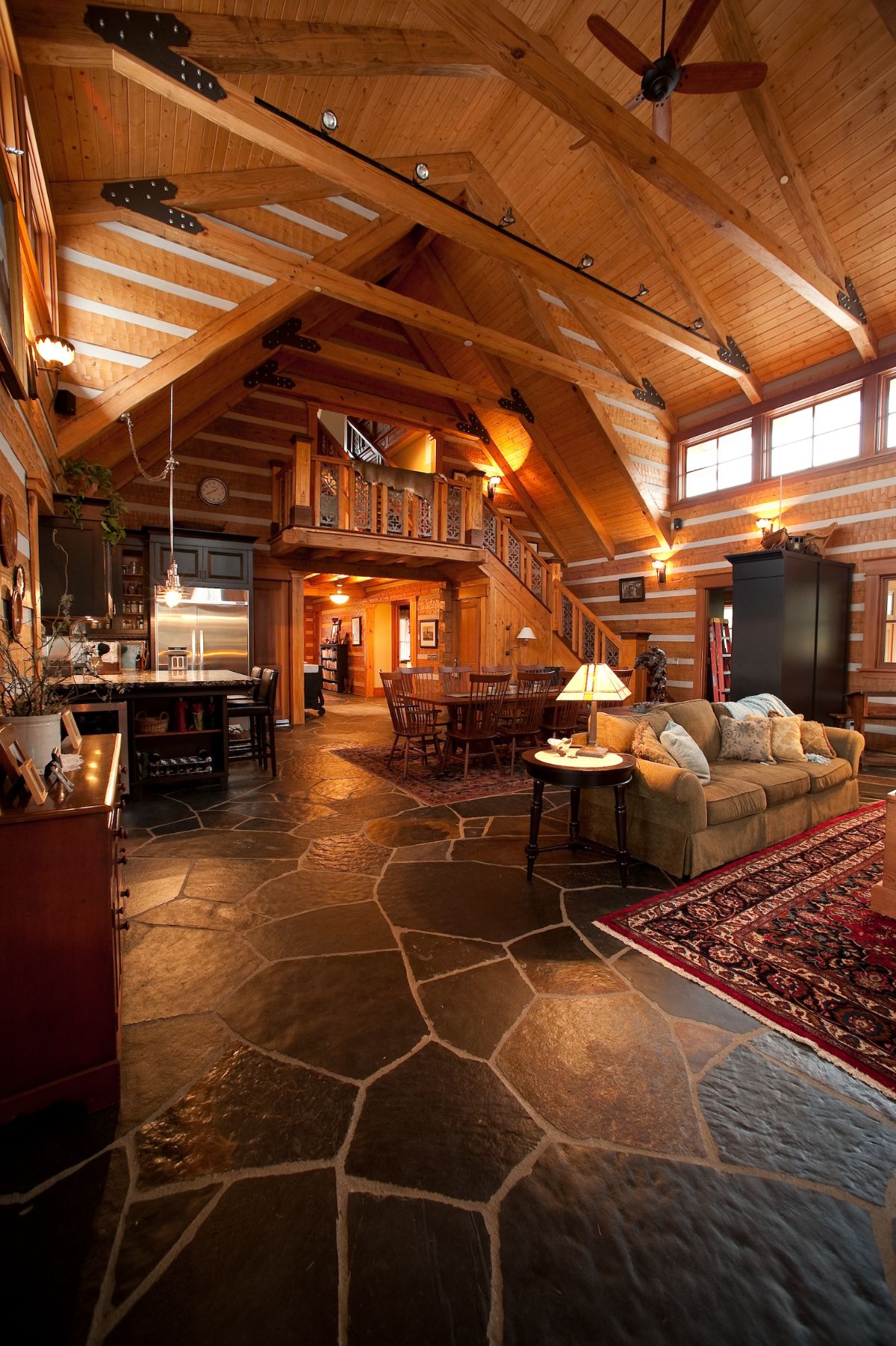
The living room is open and comfortable with cozy chairs around the fireplace, but you even have a corner nook with a piano for those who want a bit of a break from the every day.
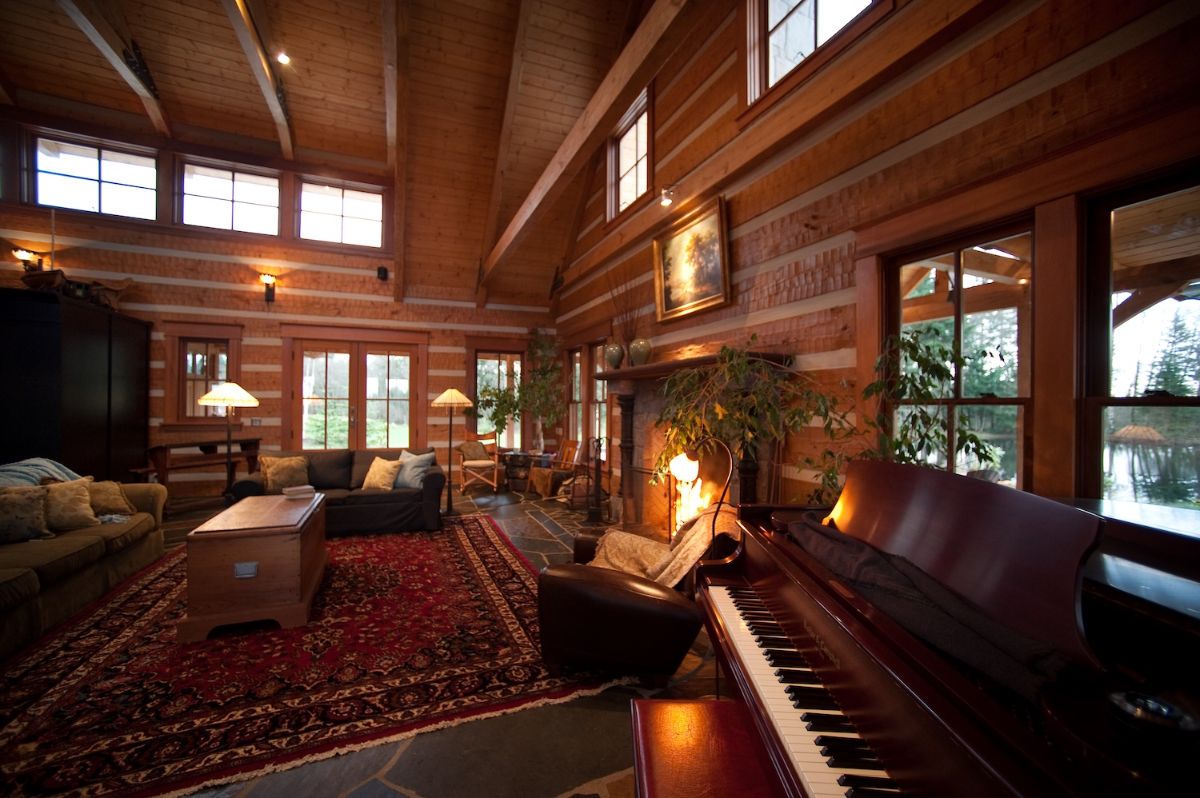
The kitchen seems small at first glance, but you have extra space from the outcropping that gives it much more room. I absolutely love that there is a hanging cabinet above the island. It's a brilliant addition and great use of the space.
The dining table to the right is ideal for family meals and can easily seat 6 to 8, but you have room for at least 2 if not more, barstools on the island. It is the ideal breakfast nook!
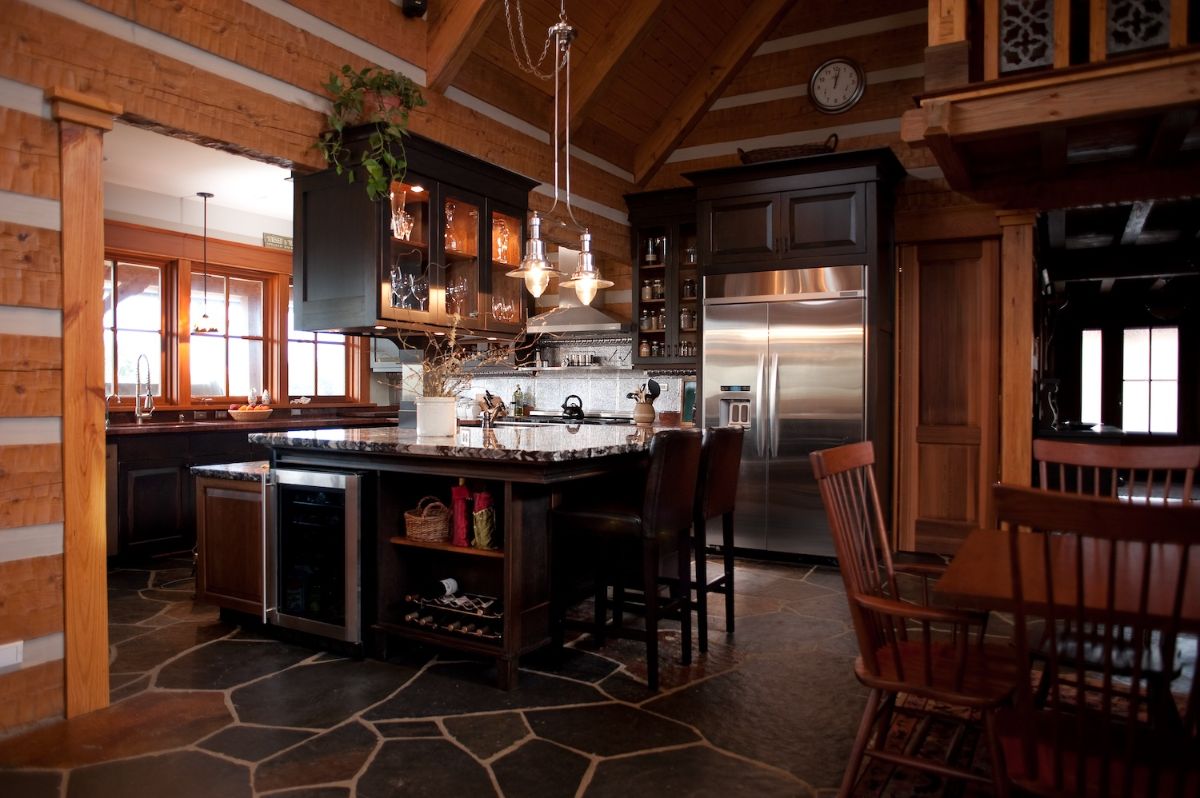
Looking back over the island, you can see a little more of the living space. A lovely home with modern additions in the rustic setting. Nothing beats that for the ultimate family home or vacation destination!
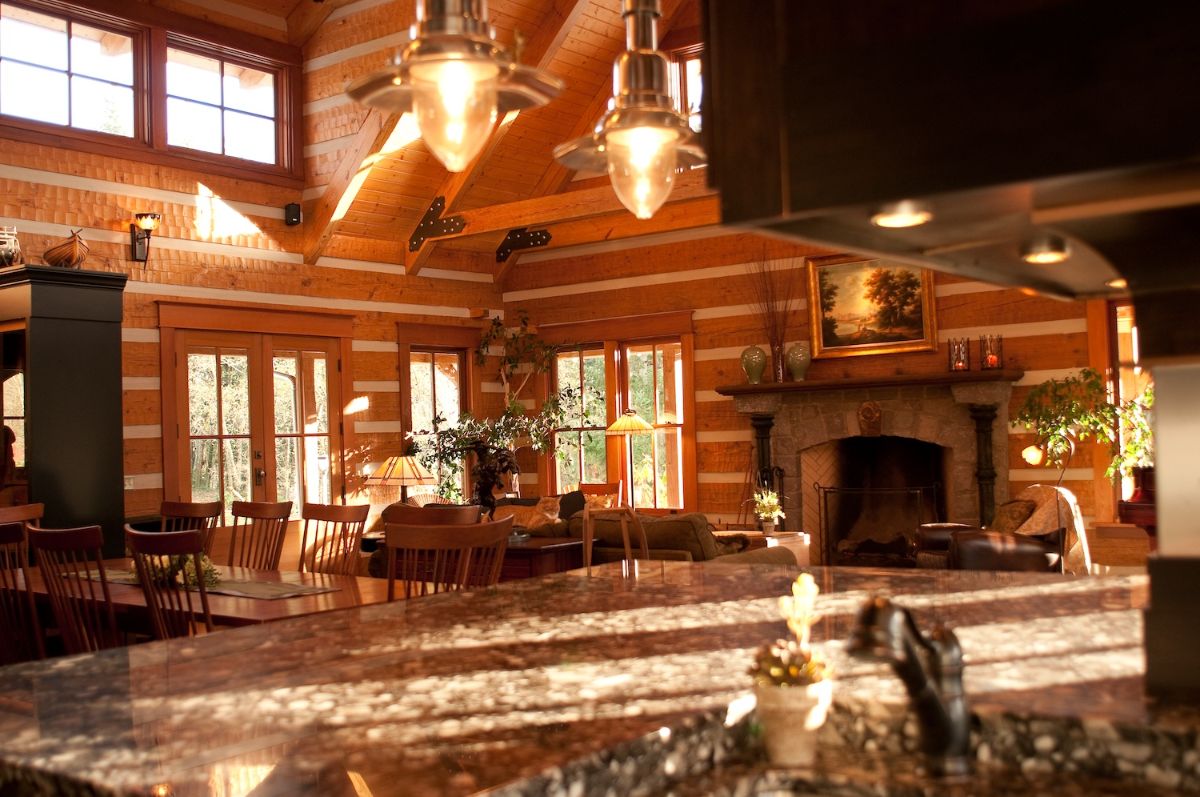
For more information about this beautiful Prestwick build, check out the StoneMill Log and Timber Homes website. You can also follow them on their Facebook, Instagram, and YouTube profiles for regular updates of their latest builds. Make sure that you let them know that Log Cabin Connection sent you their way.
More Log Cabin Kits and Tours
- Drewek Camp Mudjeekee is a Gorgeous Waterfront Cabin Home
- The Meng Prestwick is a Spacious Classic Chinked Cabin
- Rustic Cooke Prestwick Log Cabin Is Shockingly Regal
- The Bolin Prestwick Log Cabin is a Formal Design of Luxury
- Wood Belmont Log Cabin is Ready For You to Customize
- Semas Laurel Point Log Cabin is in a Stunning Rustic Setting

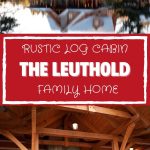
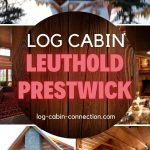
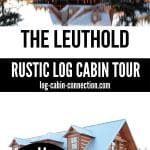
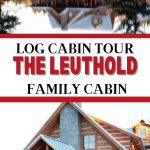
Leave a Reply