The Sebec is a great example of how you can create an oasis of rustic comfort that is modern, classy, and perfect for a family. If you've considered a log cabin build that is suitable for those with children, this home is a perfect example you are going to love.
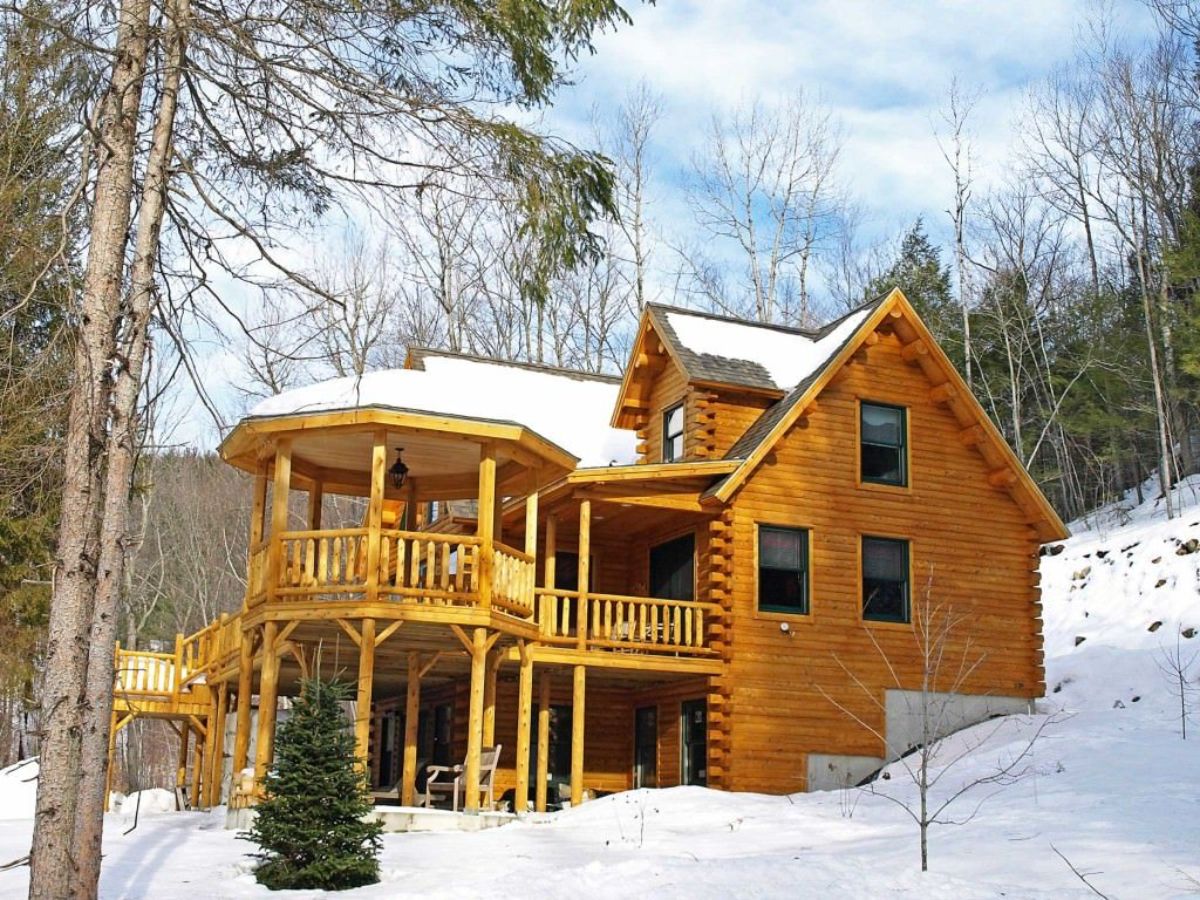
Log Cabin Size
- 1,695 square feet
- 3 bedrooms
- 2.5 bathrooms
Check out the formal blueprint and log cabin plan on the website for a better overview of the layout.
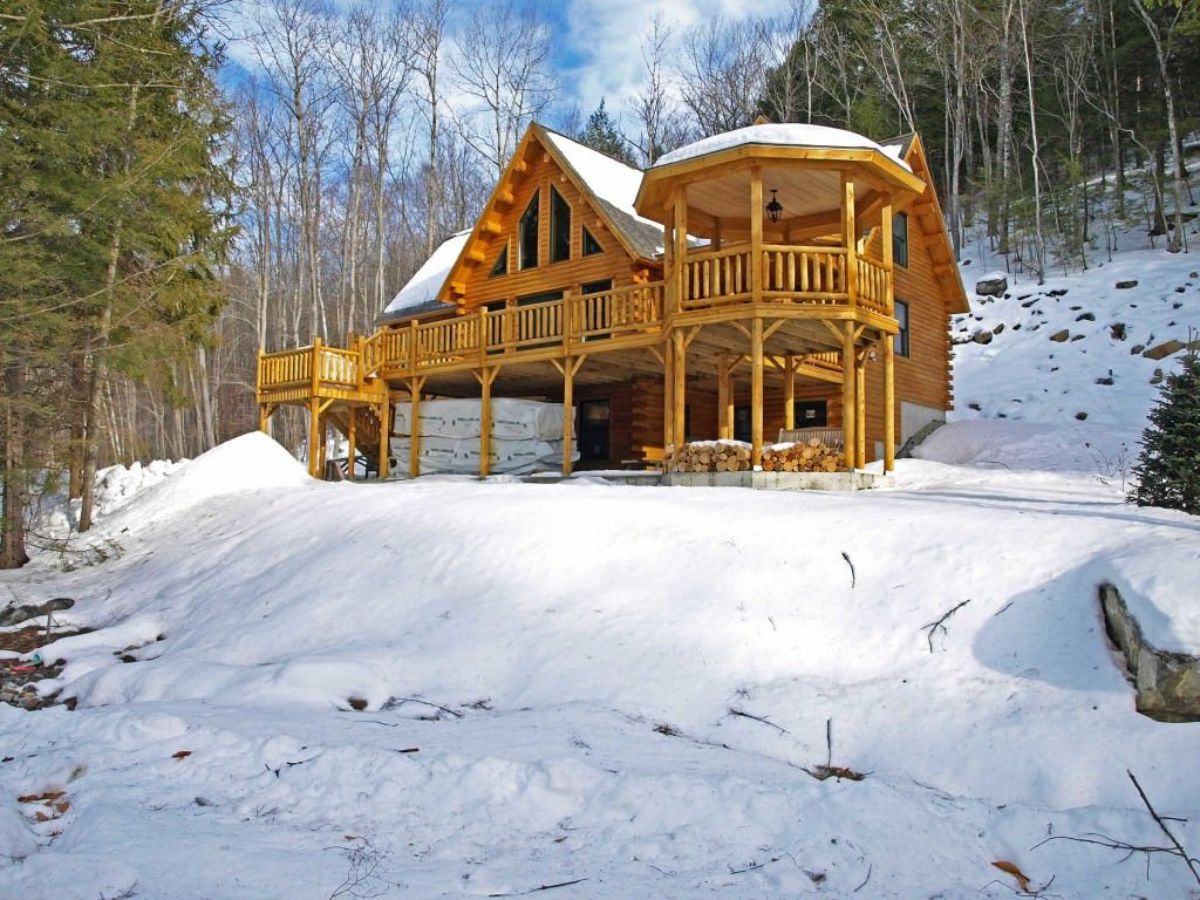
One of the features on the outside of the Sebec log cabin is the gazebo set up on the edge of the home. These covered spaces are off the top and bottom floor of the home and create an ideal covered porch for relaxation that strongly resembles a gazebo, just attached to the side of the home.
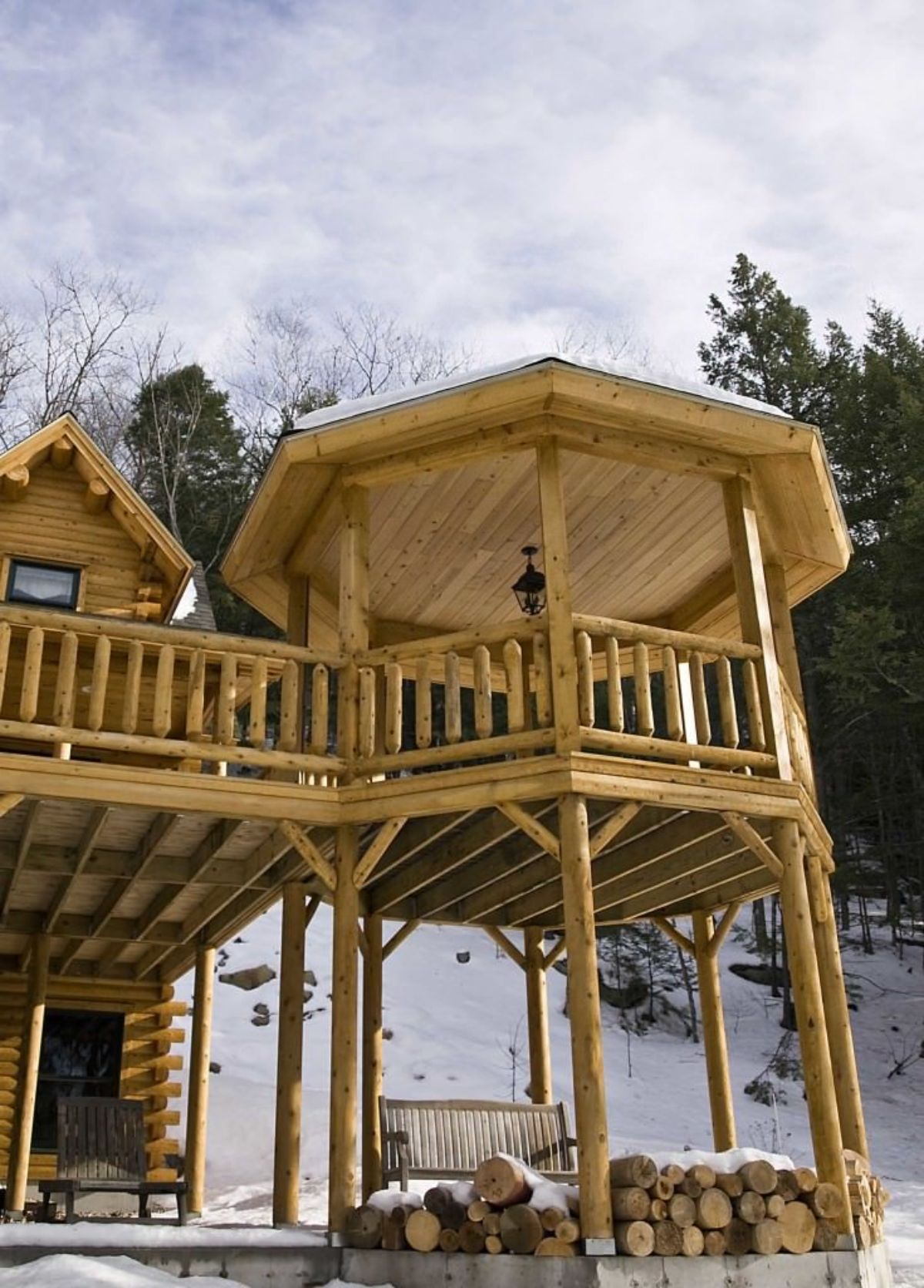
With porches off both sides of the home, tons of windows for natural light, and a gorgeous light wood stain, it's a lovely home to view. Not only is it aesthetically pleasing, but it is built for comfort and is ideal for a family to live in every day.
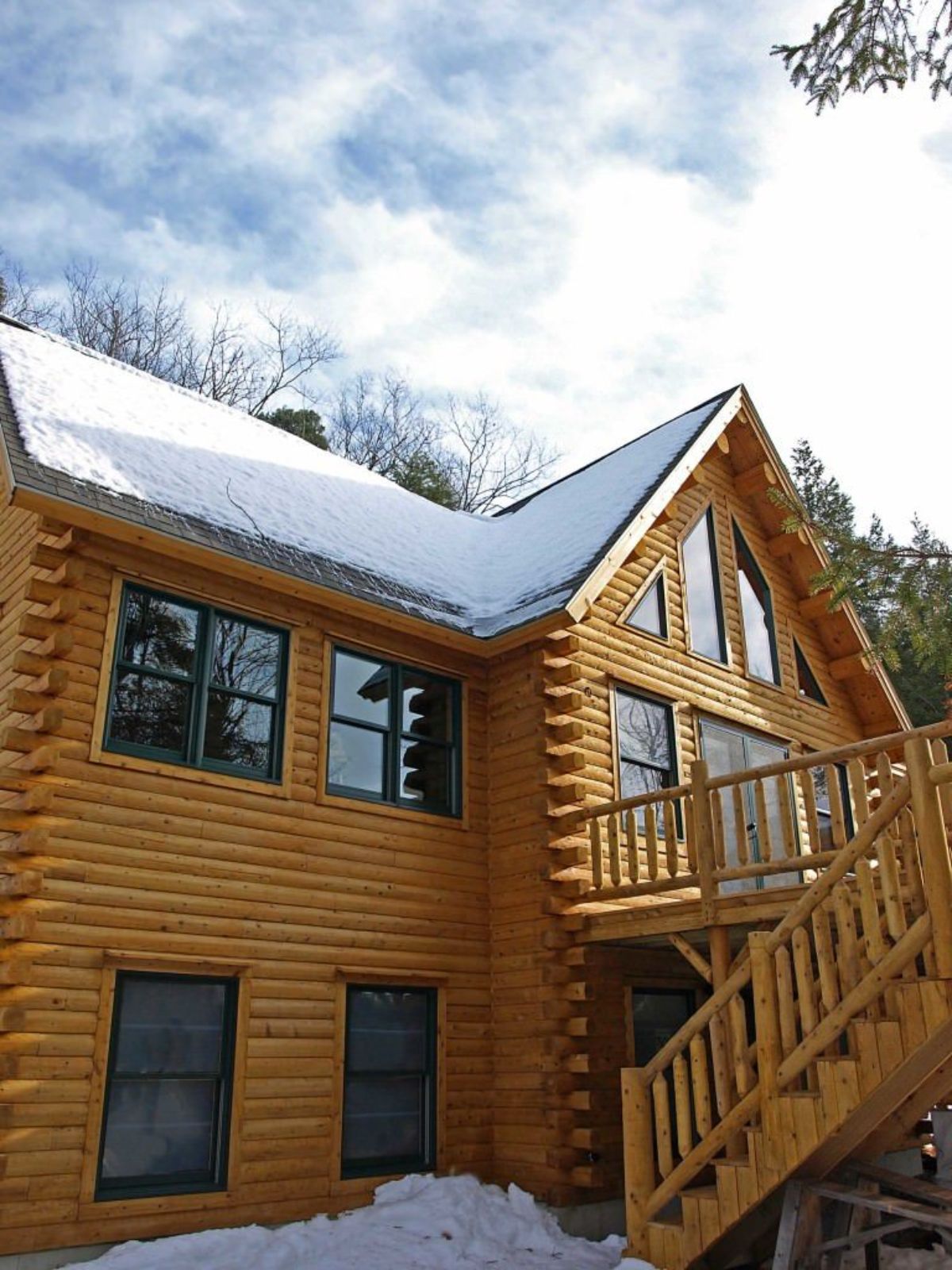
Inside the main living space in this home is a great room with stairs to the upper level on one side, and a wall of windows on the other. Here, you'll find a cozy living space with a sofa, chairs, and seating arranged within an easy view of the television.
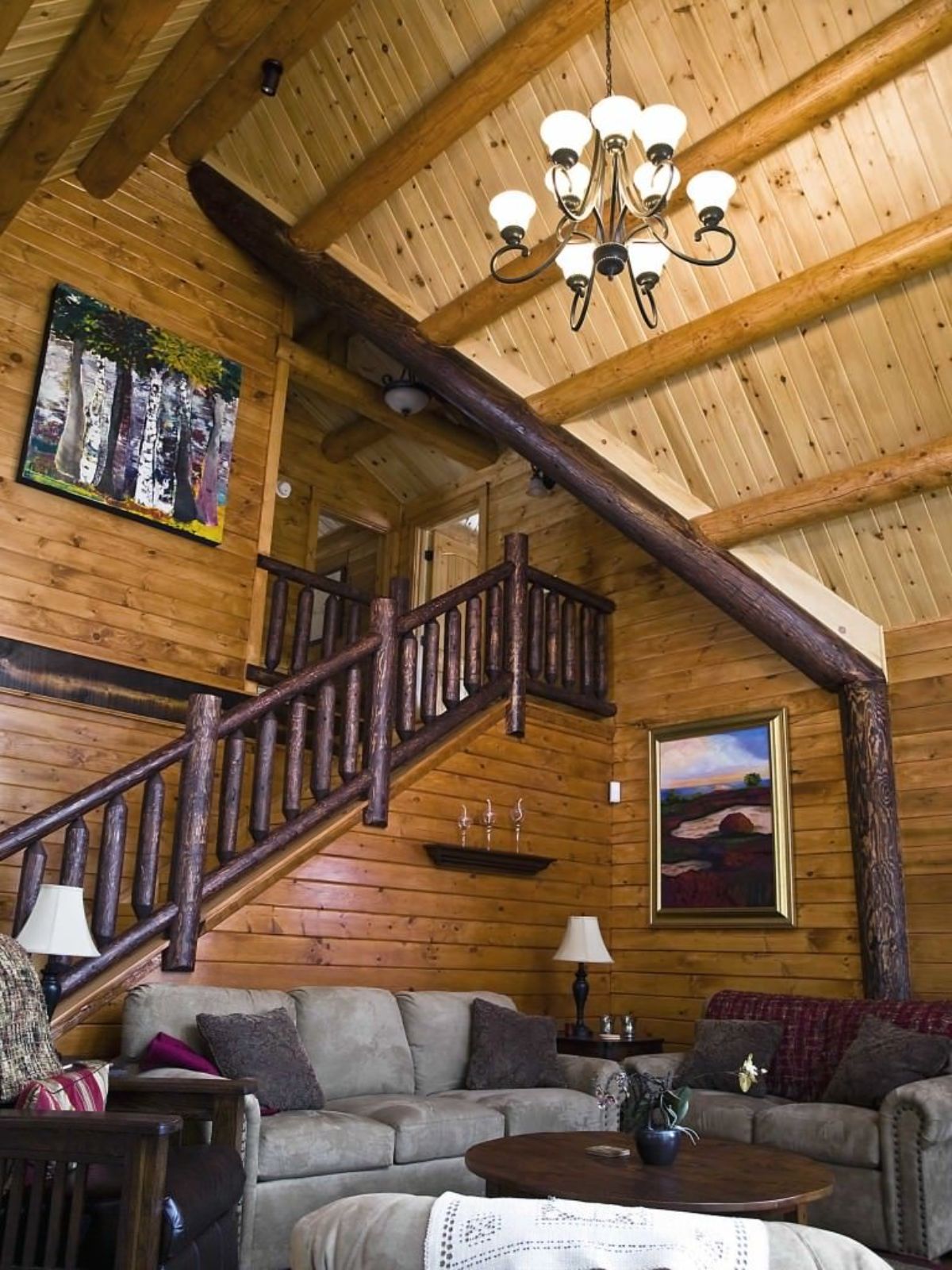
On the main floor, you'll find a large open dining space that leads out to the back open deck. It's perfect for regular family meals, a dinner party, or use when you grill out in warmer months and want to keep the food inside while going in and out to the sunshine on the deck.
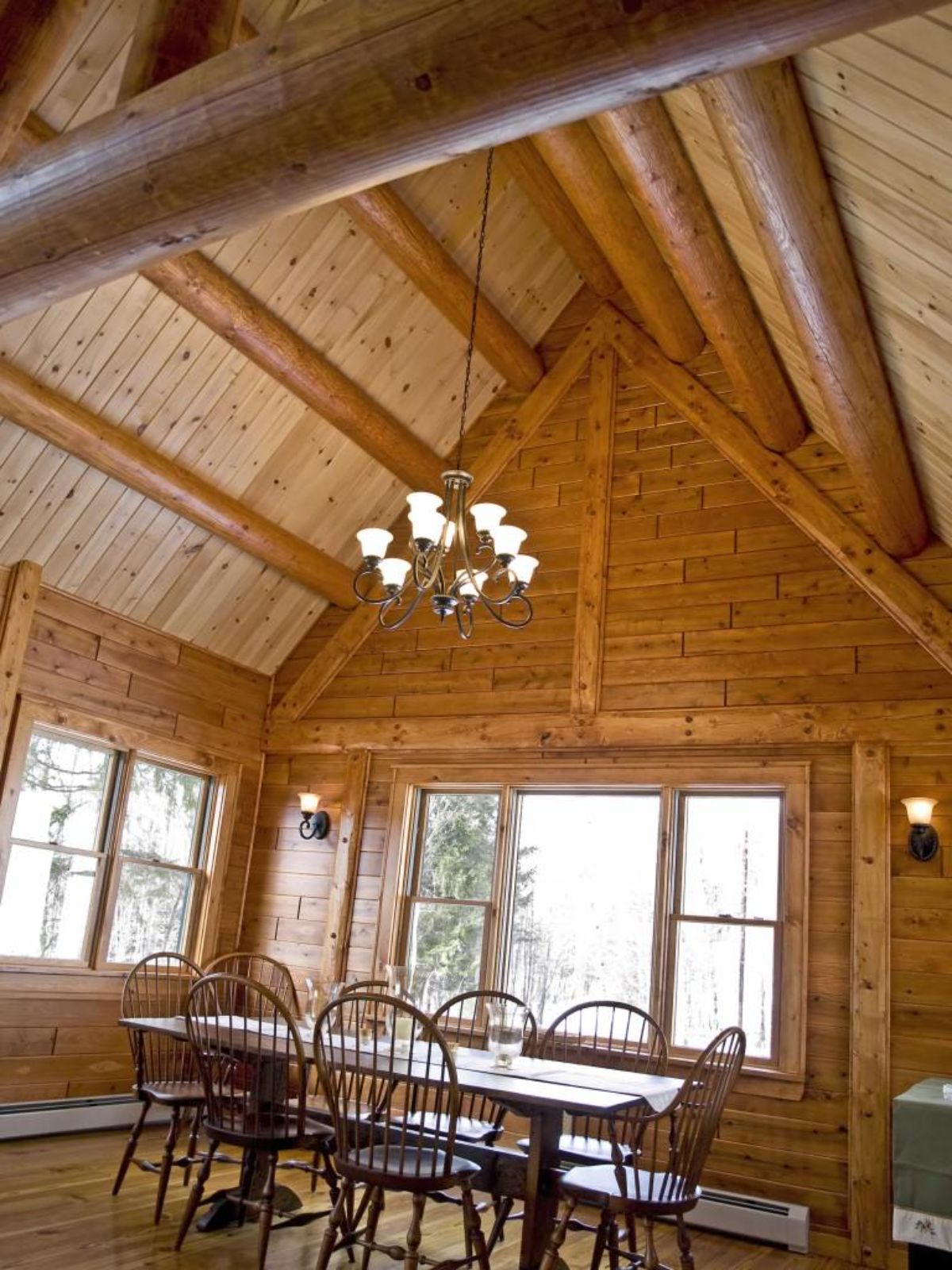
Behind the dining room and off the main living space is this gorgeous kitchen. It has a modern feeling with the stainless steel appliances, but that farmhouse-style backsplash and white cabinetry is a fun addition to what would otherwise be a rustic cabin home.
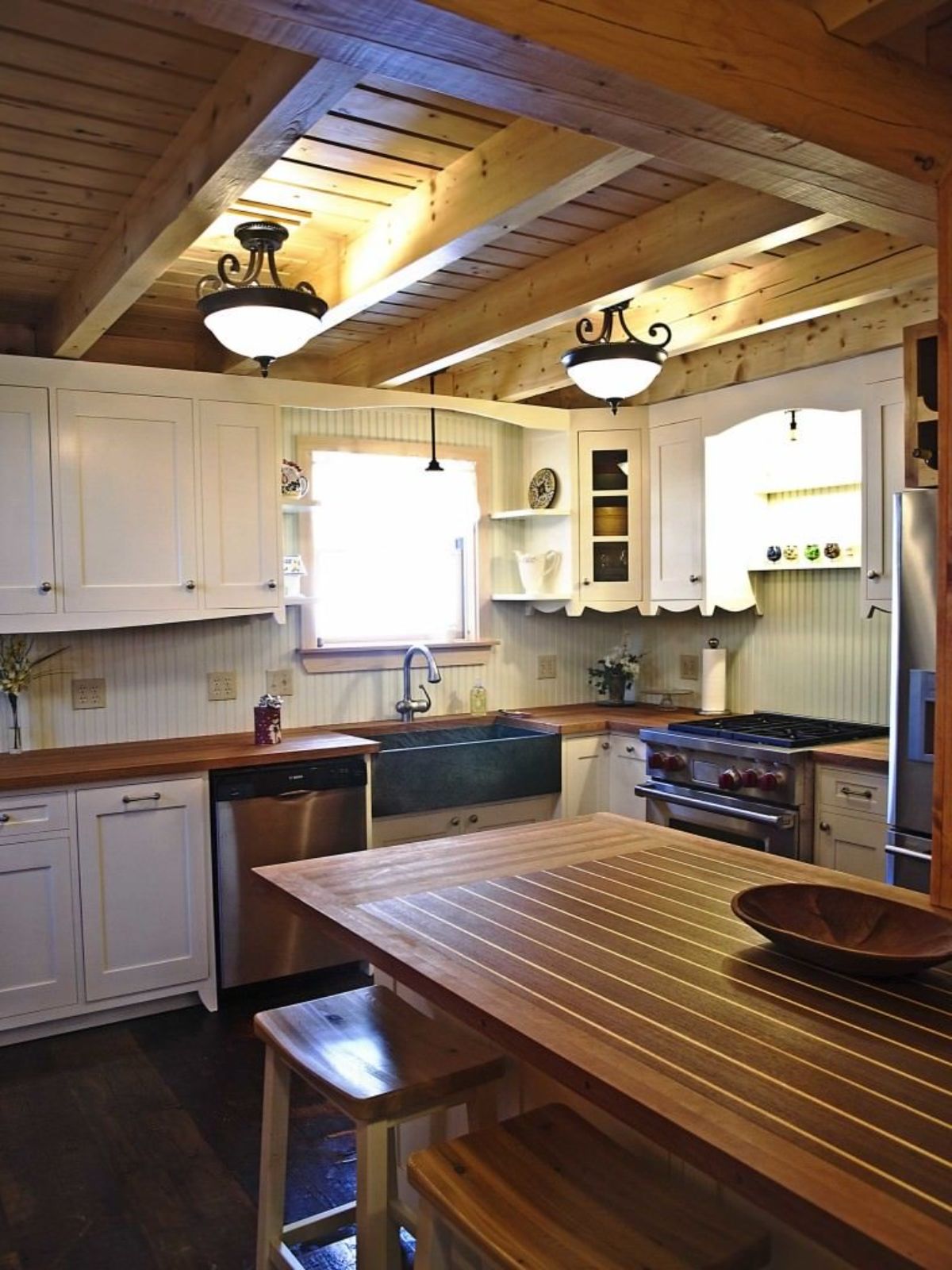
A butcher block countertop really ties the look together, and of course, I love all of the glass cabinet doors and open shelving that allows you to display your favorite kitchenware.
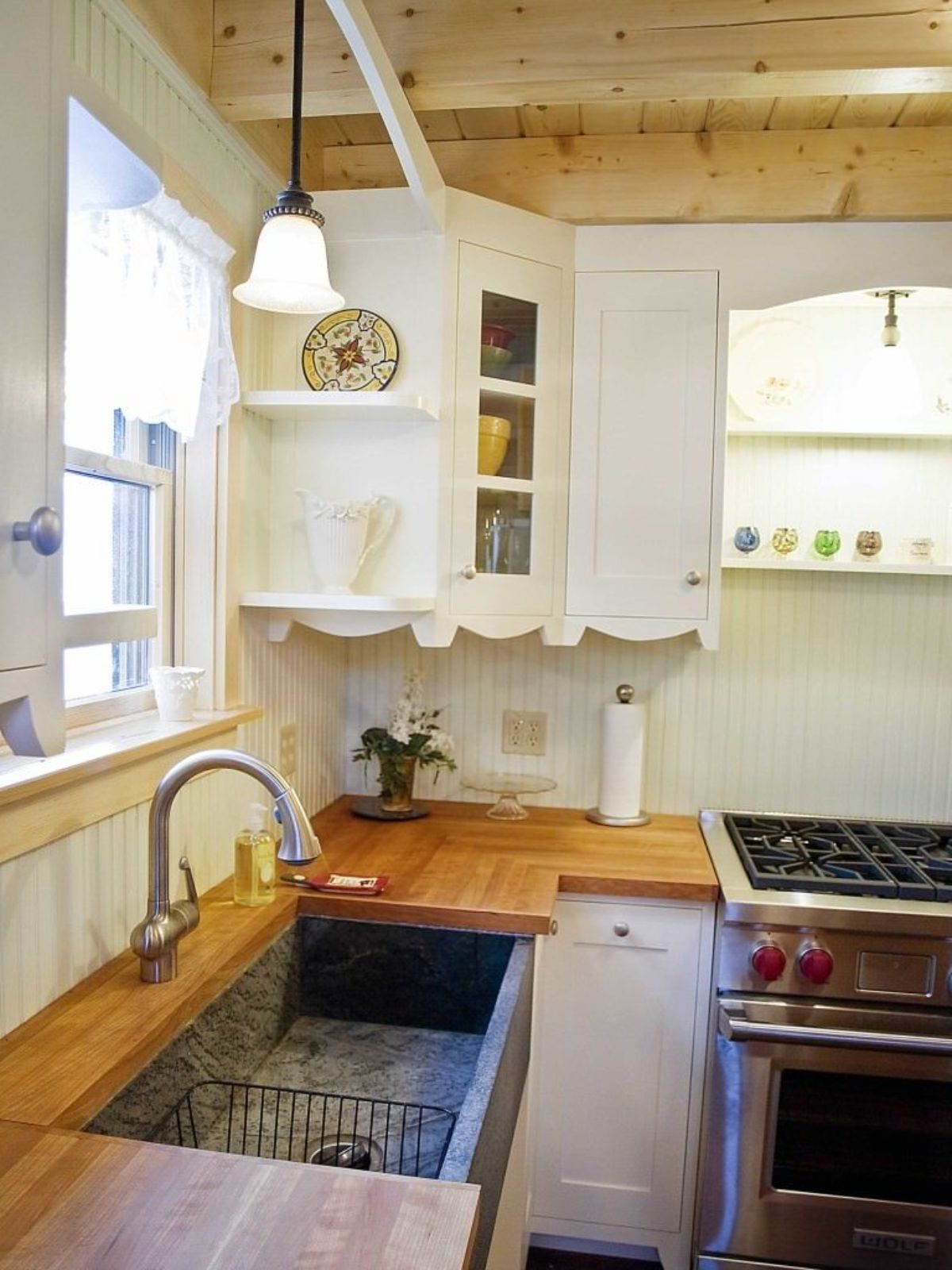
Down the hall from the kitchen is the main floor master bedroom and bathroom. You can also see to the left that the kitchen has a small island bar against one wall that is a perfect breakfast nook.
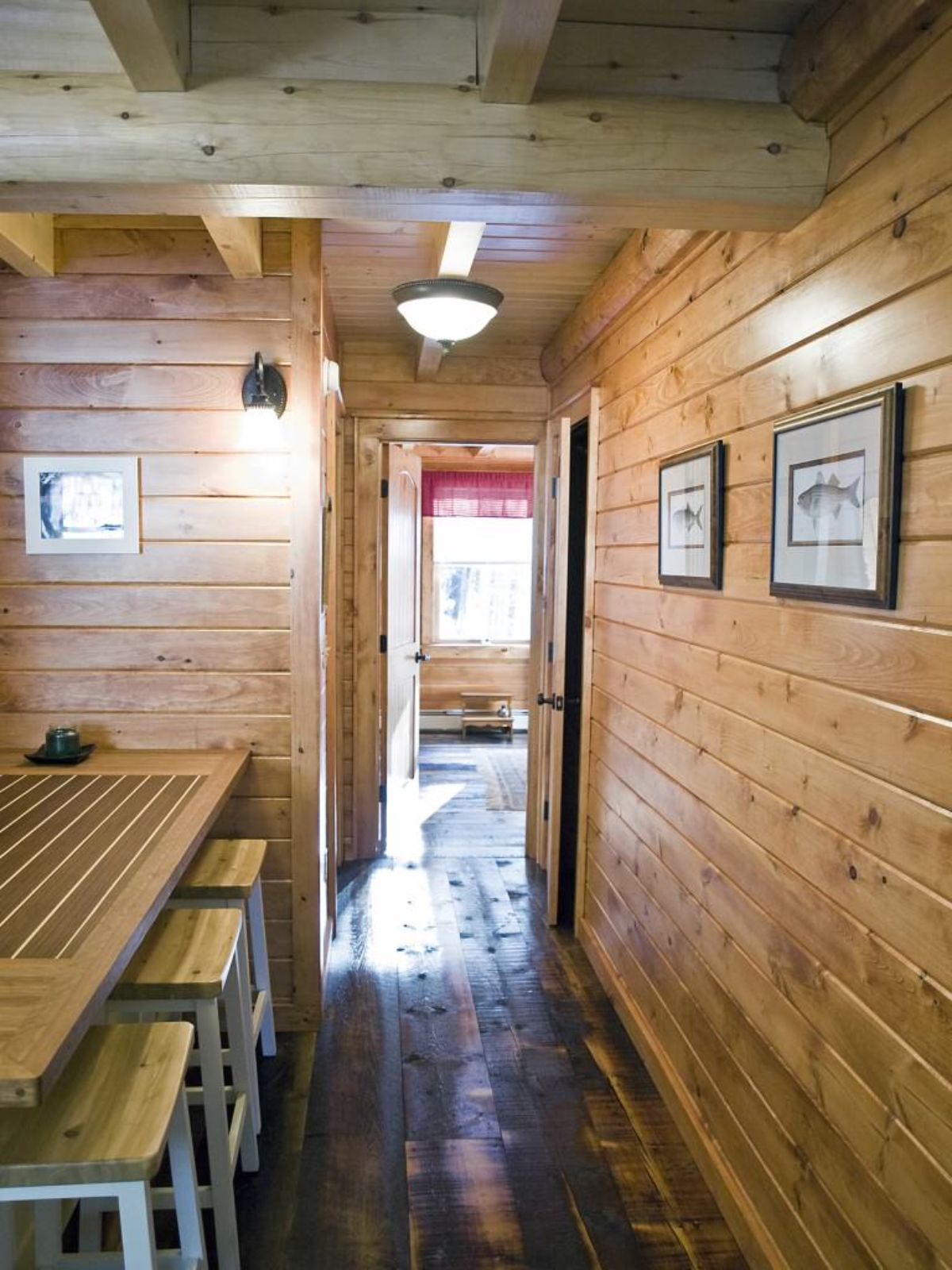
The master bedroom isn't overly large but is comfortable. A simple set of doors on the side leads out to the back deck with private access that is ideal for a midnight stargazing date with your spouse.
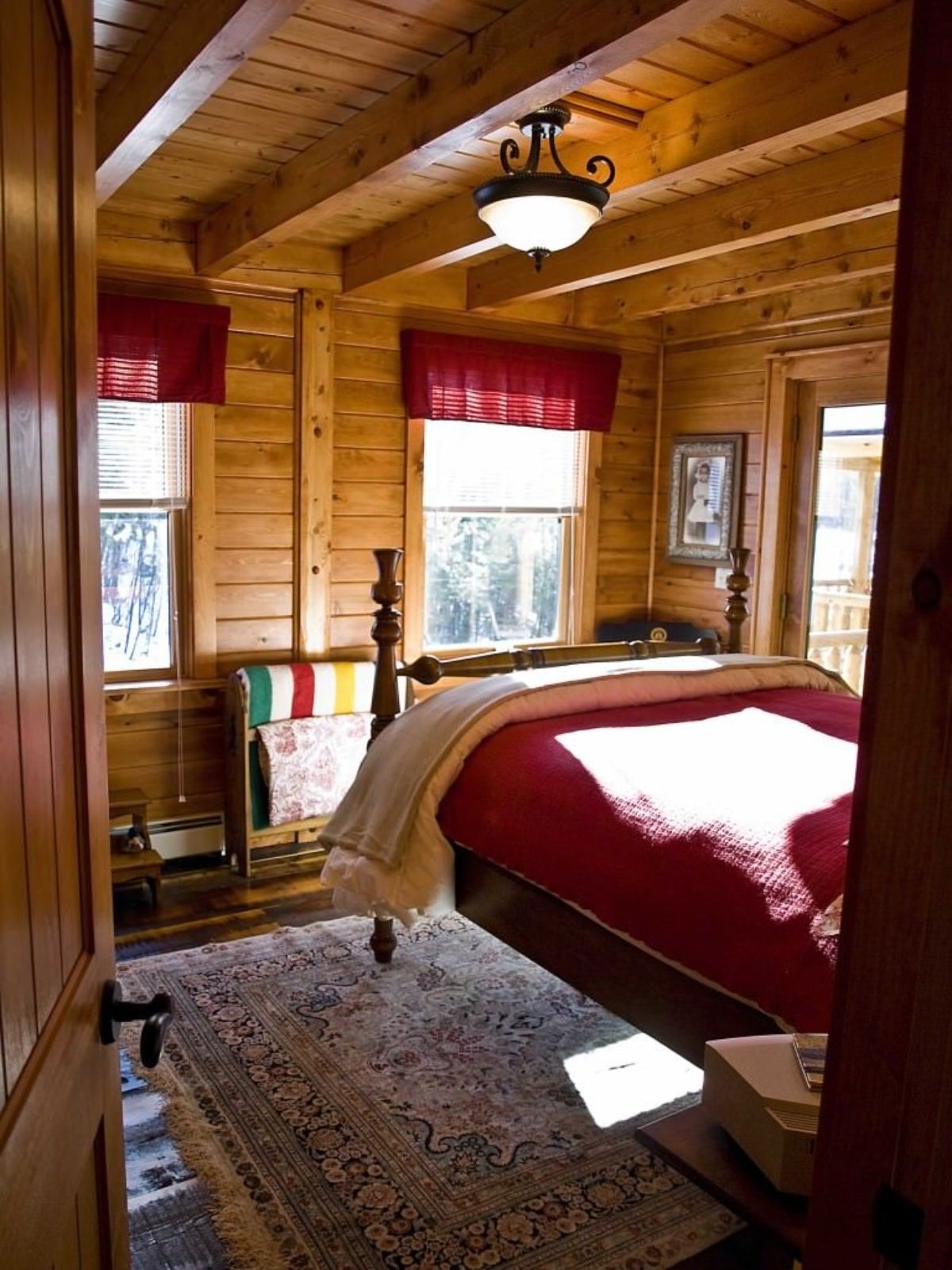
A queen-sized bed is here, but you could easily fit in a king-sized bed if you prefer. It's a simple design with just enough room for everything you need without feeling too claustrophobic.
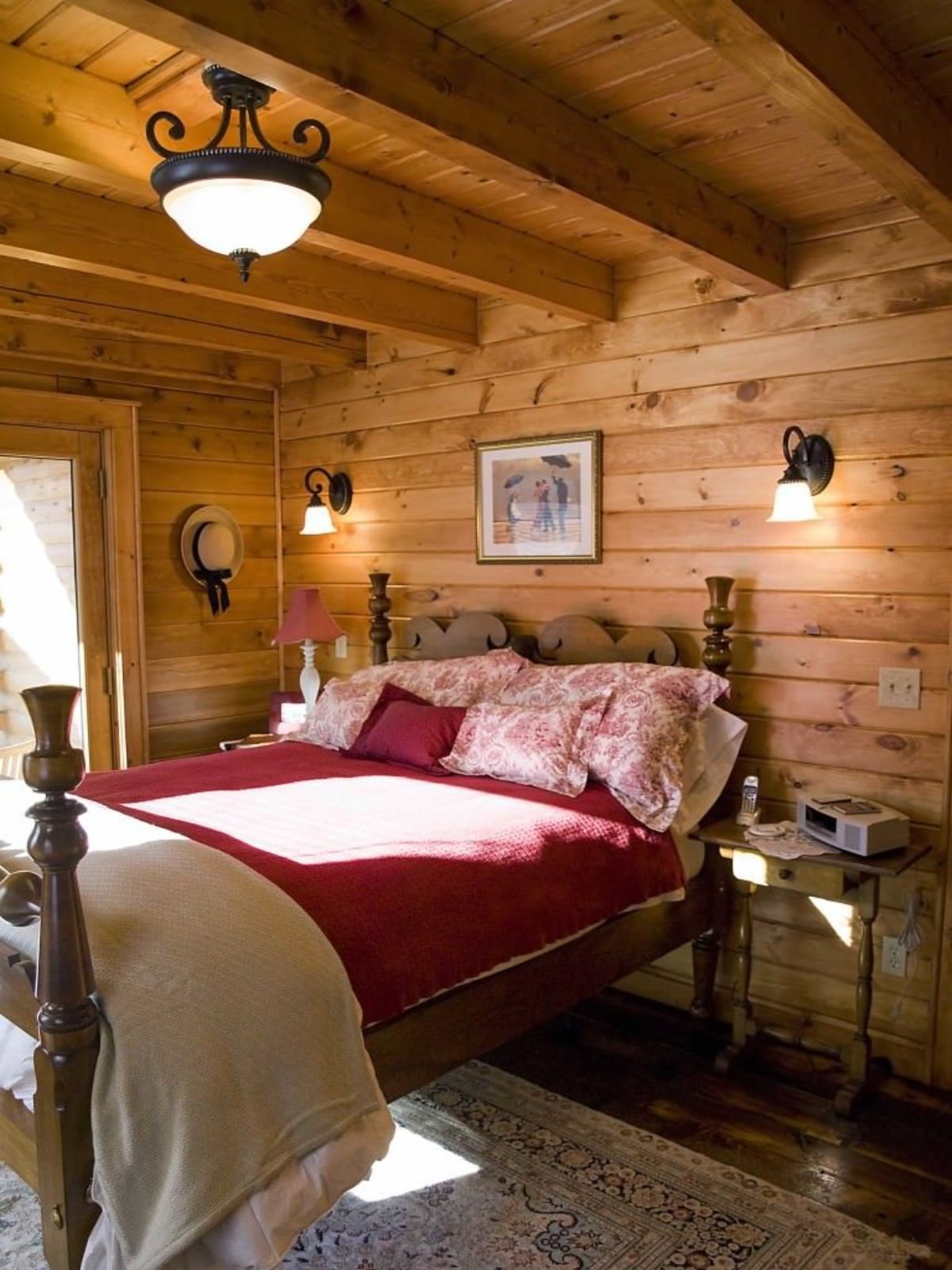
Of course, the main floor bathroom, or master bathroom, is probably my favorite thing in this entire home. Between the live edge countertop on the vanity, to the farmhouse style light green and wood walls, it just feels so welcoming. Of course, that marbled bowl sink is stunning!
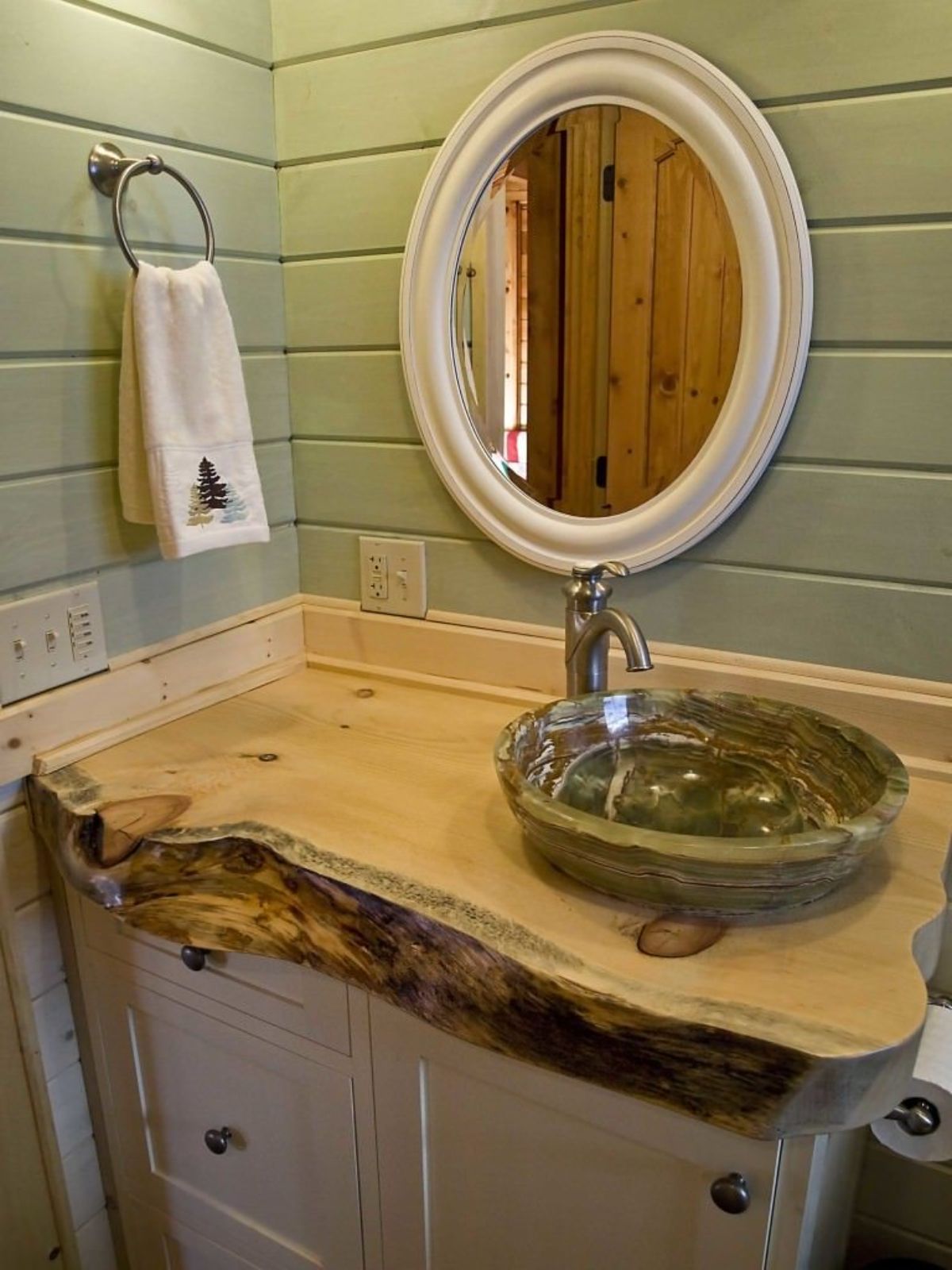
The real star here though is definitely that clawfoot soaking tub. It is so beautiful and looks like a perfect place to relax after a long day.
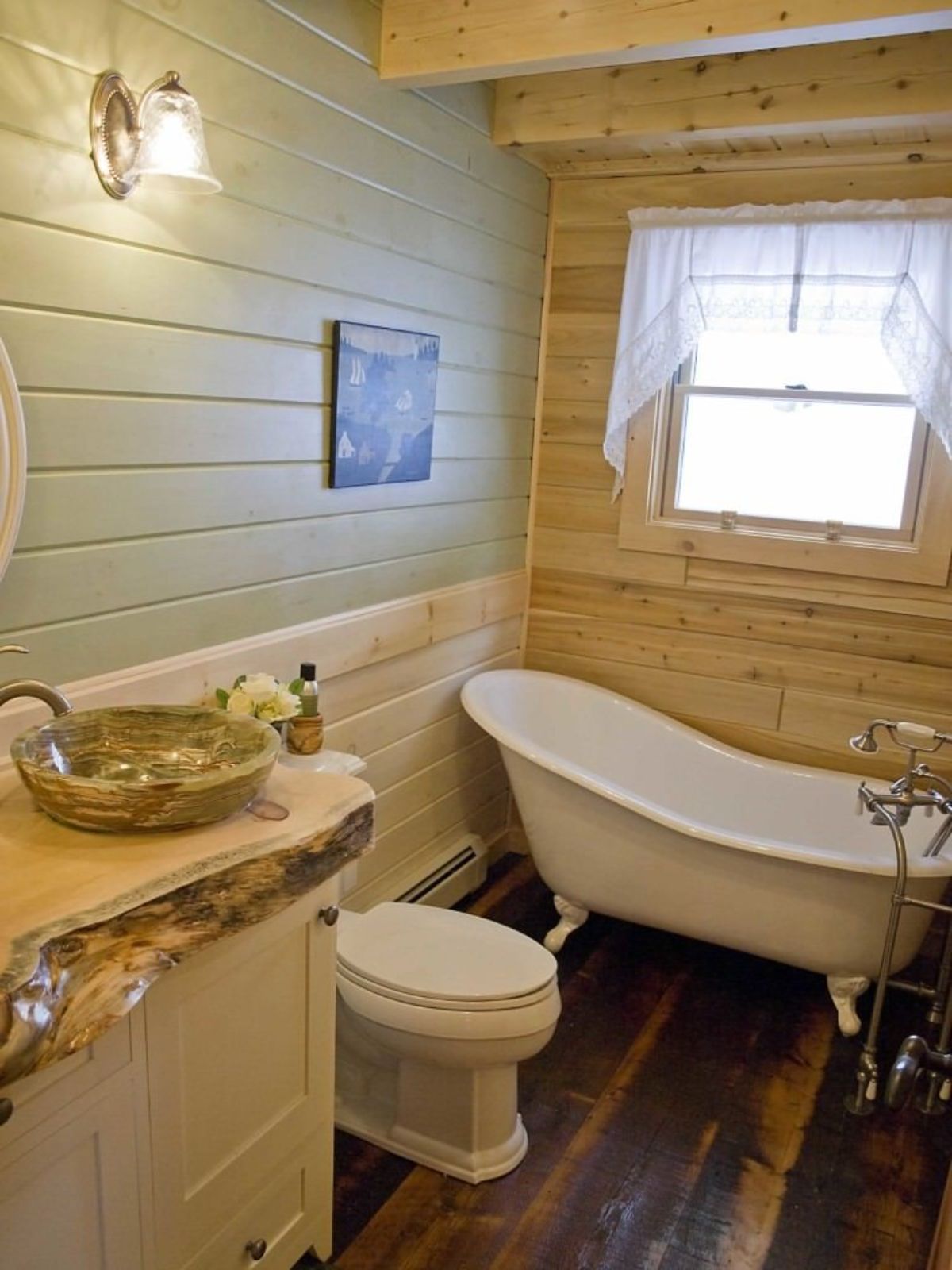
Upstairs, you get a nice view off the loft landing into the main living room with the wall of windows leading out to the back deck.
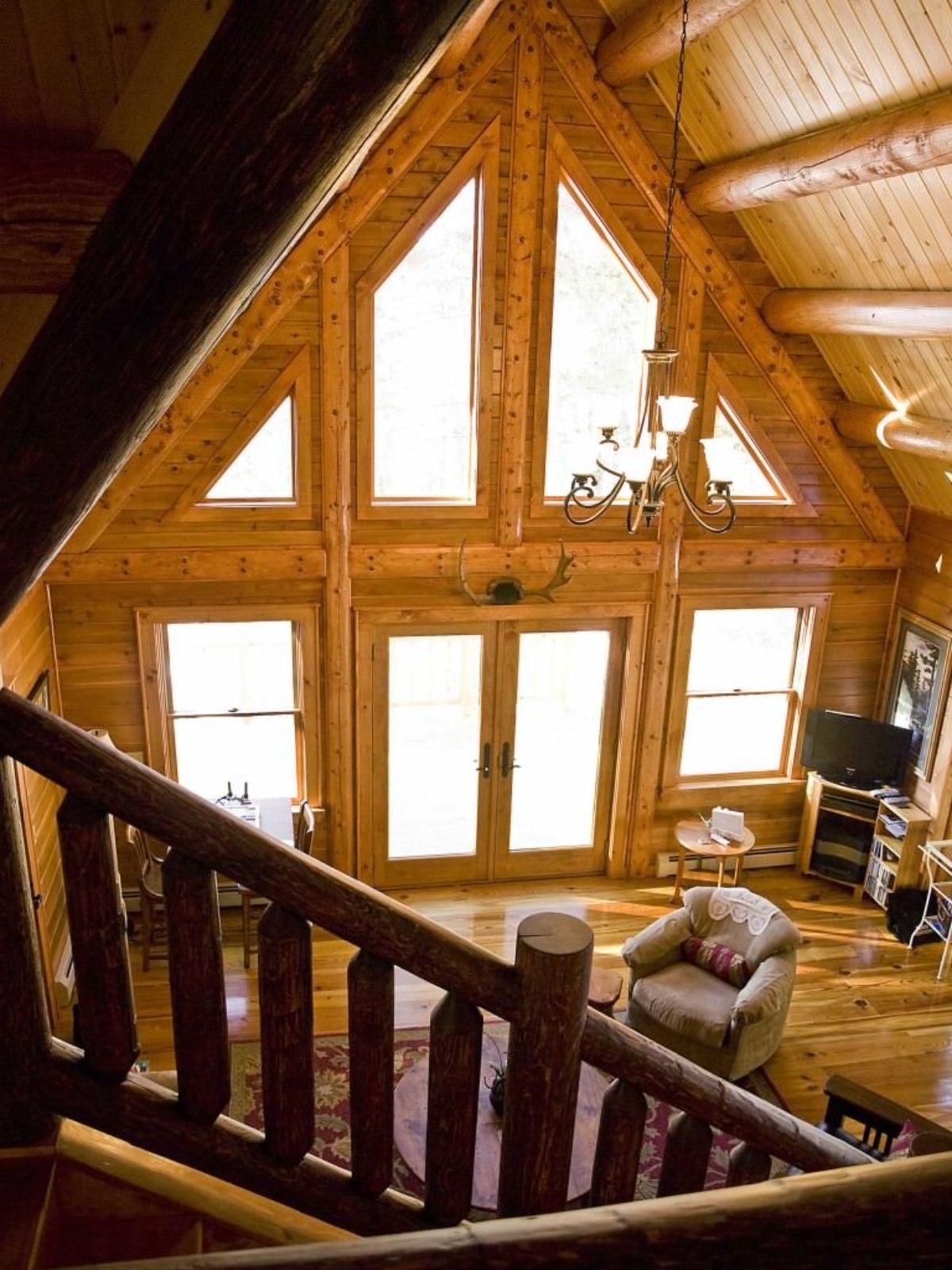
Off the other side of the landing, you can look out and see the dining room and more of the living space. I love these tall ceilings and the log beams throughout the home. So beautiful!
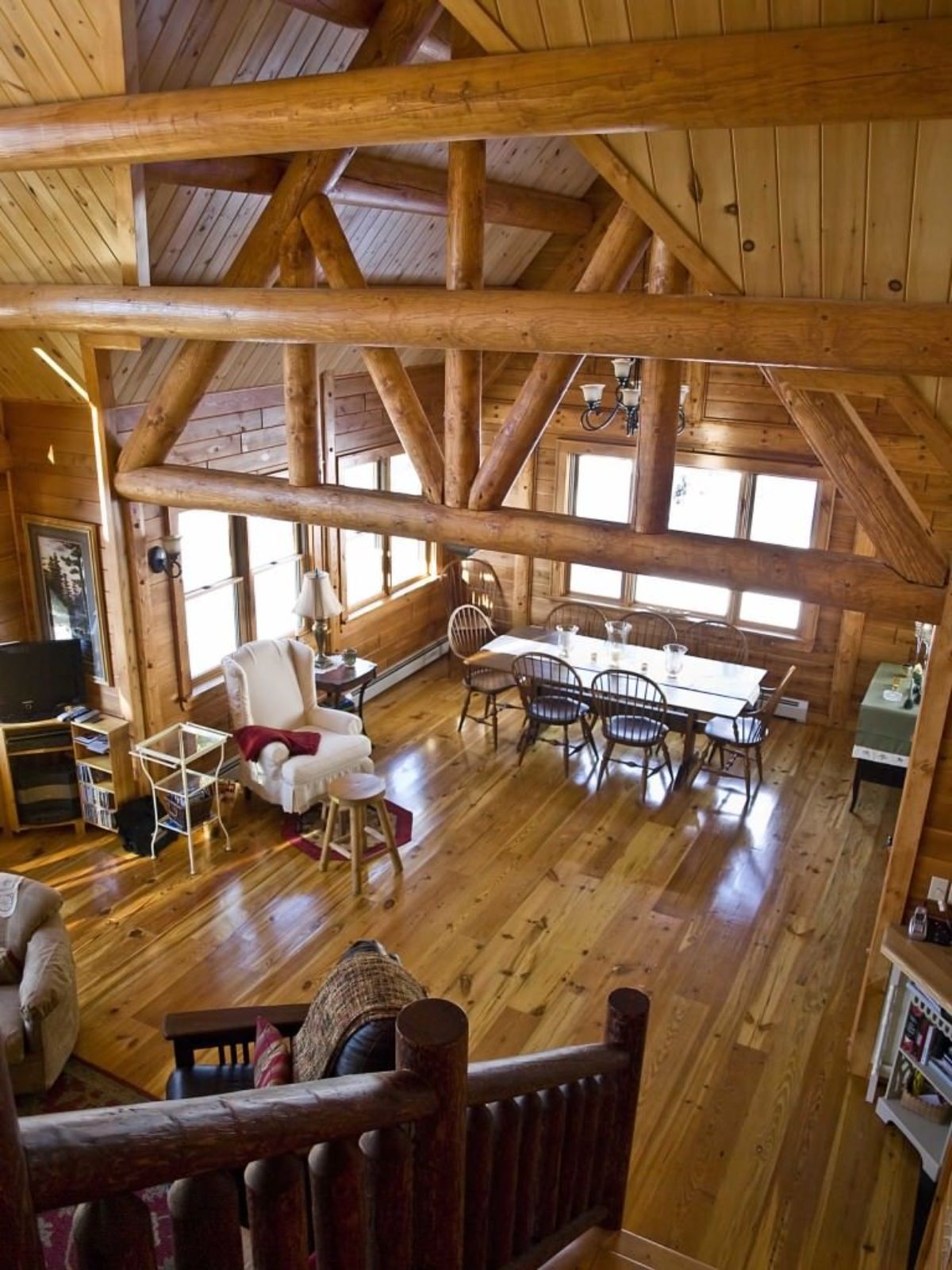
Upstairs you are greeted by two bedrooms. Both of these are set up to be kids' rooms with a girl's room below.
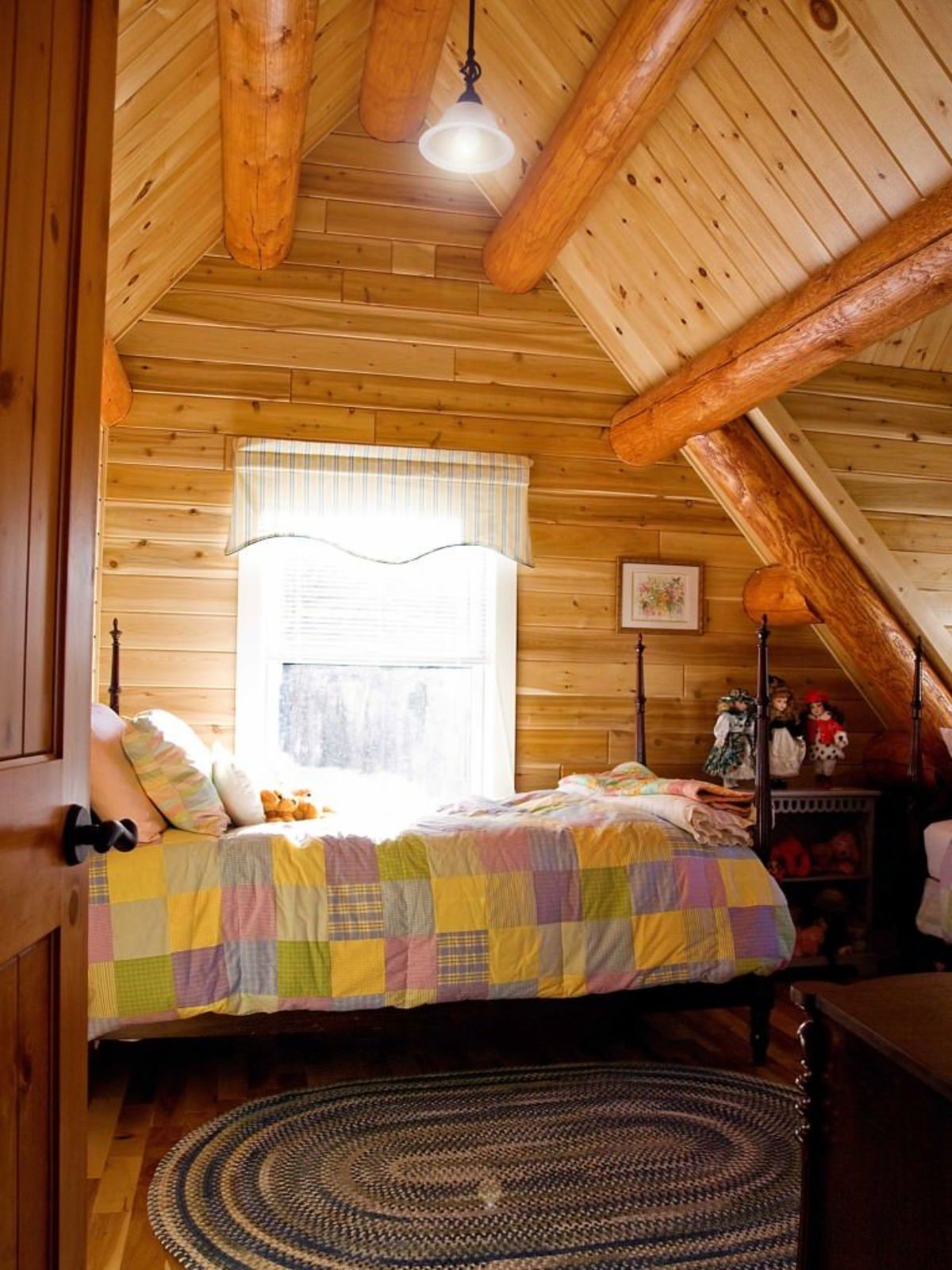
The space is large enough to hold two twin beds, and a few nightstands, and has gorgeous windows overlooking the property on both sides. I especially love the wall-mounted lights above each bed that make perfect reading lamps.
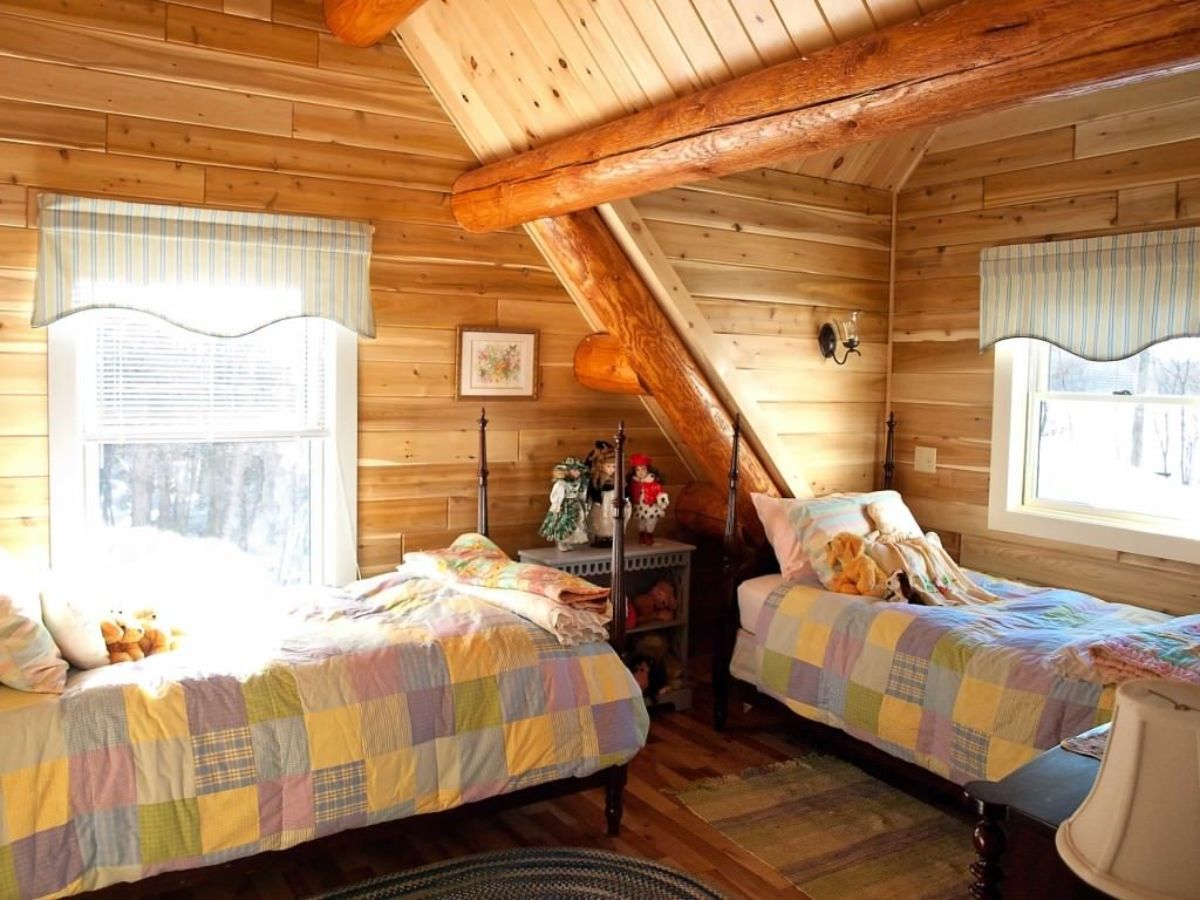
The other upstairs bedroom is more designed for boys, with two twin beds by the window and not much else in the space.
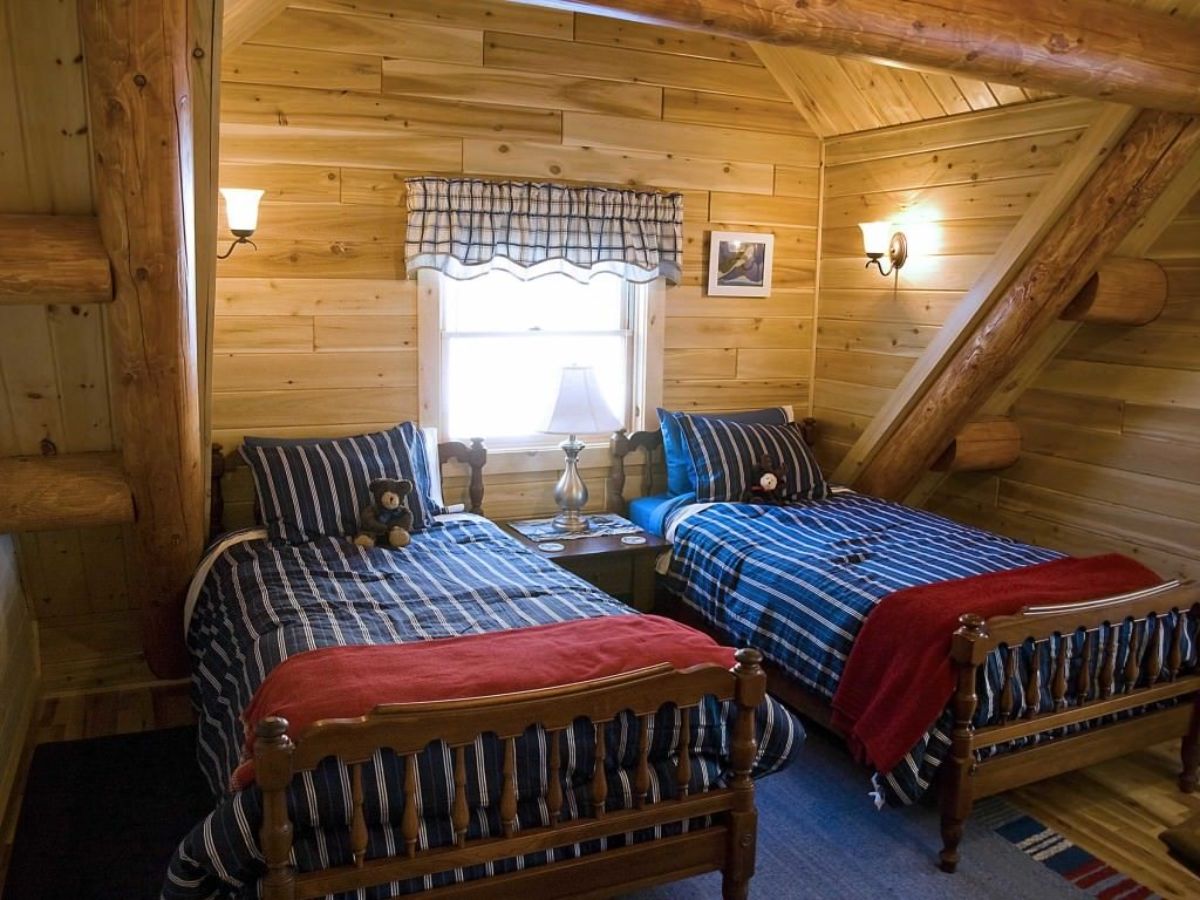
A bit more simplistic, but just as welcoming and ideal for a comfortable space for kids to sleep at the end of the day.
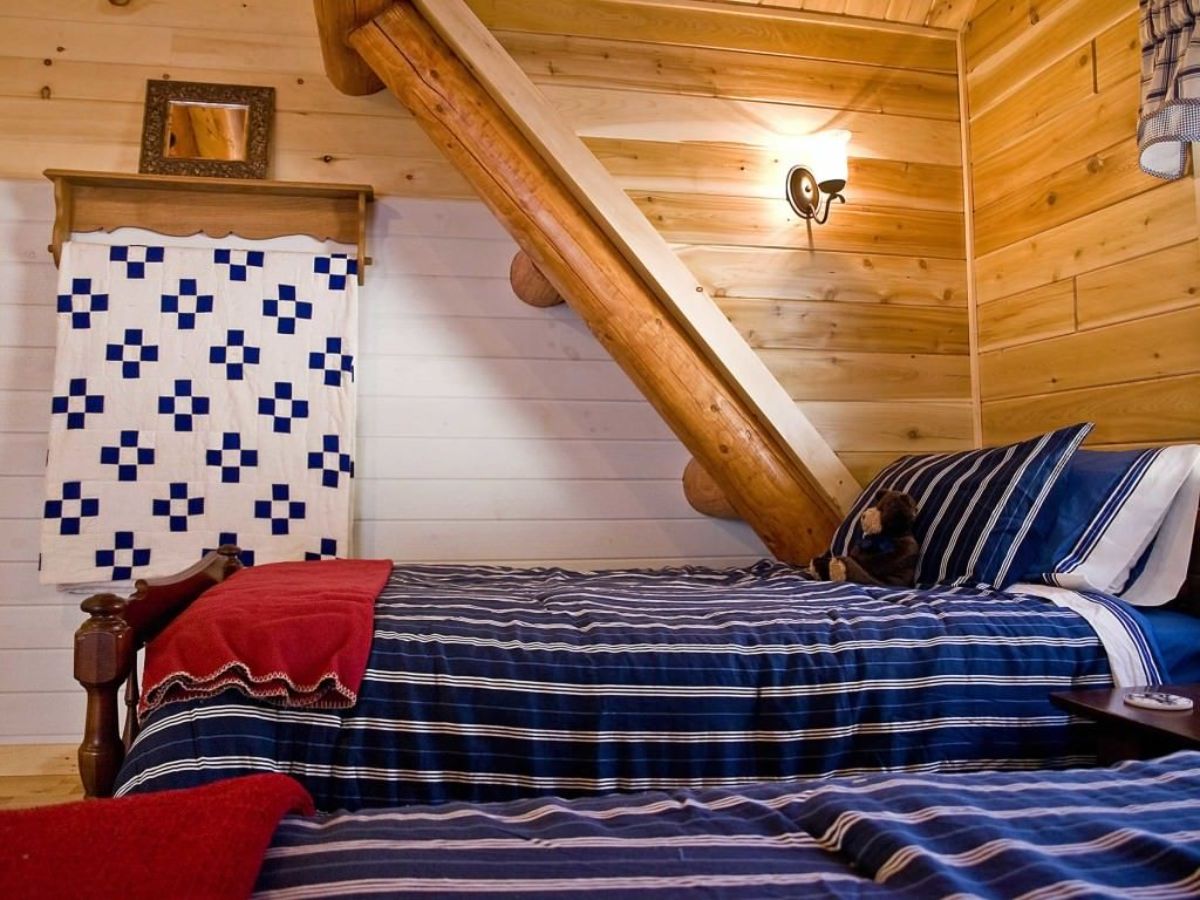
And an upstairs half bathroom is another beautiful space with a simple style that really makes the log work in this home shine.
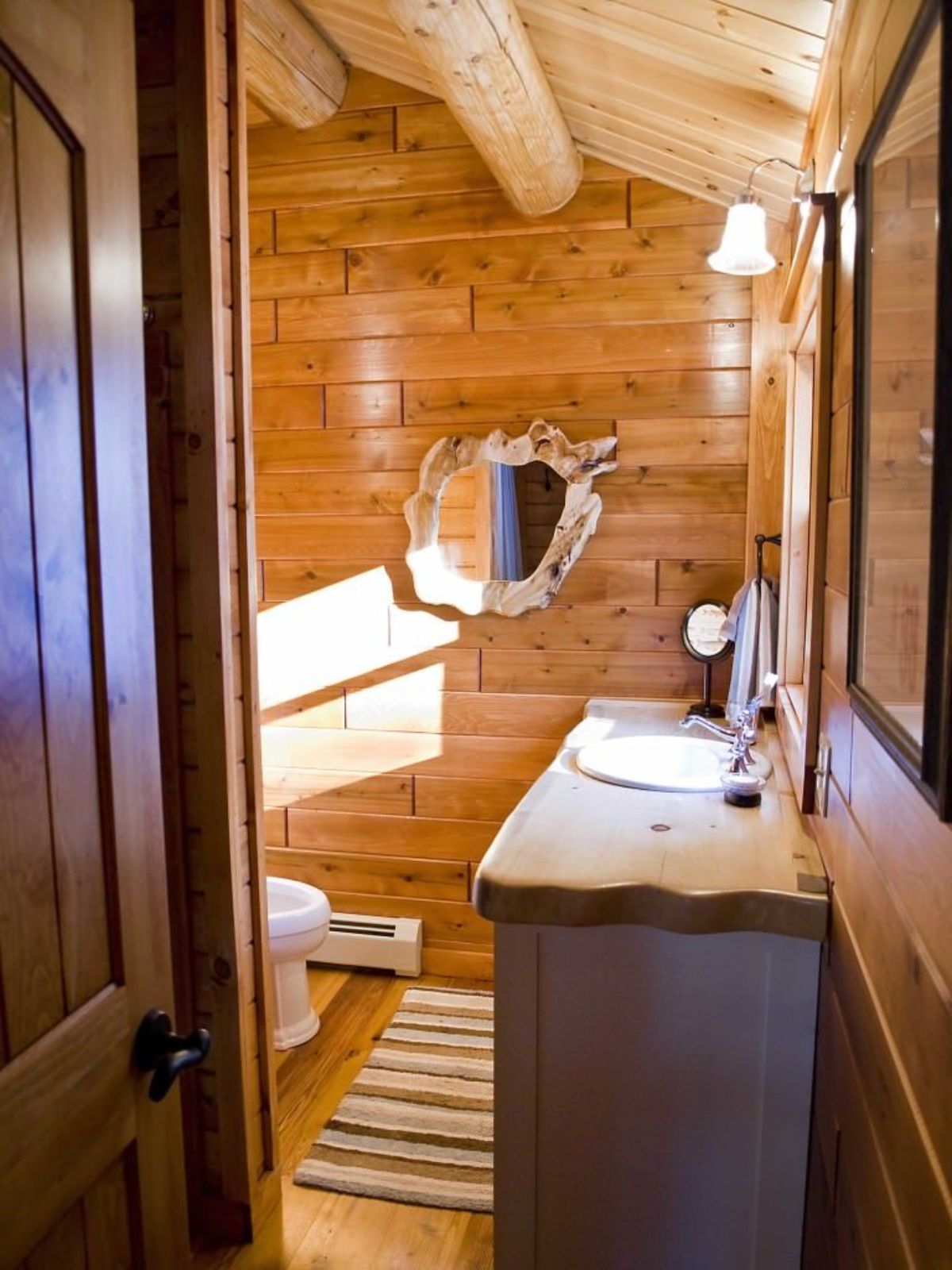
If this model interests you, check out the Katahdin Cedar Log Homes website. You can also follow their daily postings on Facebook, Instagram, and YouTube for more new models. When visiting them, let them know that Log Cabin Connection sent you their way.

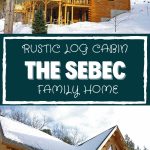
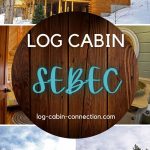
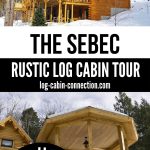
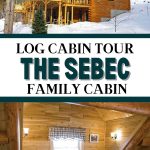
Nels
Am I correct to assume that this is a downdraft stove in the kitchen?