A gorgeous log cabin with stunning windows, log siding, interiors, and a wide-open deck around the home, the Northern Exposed log cabin is a perfect home for the person looking for a rustic retreat.
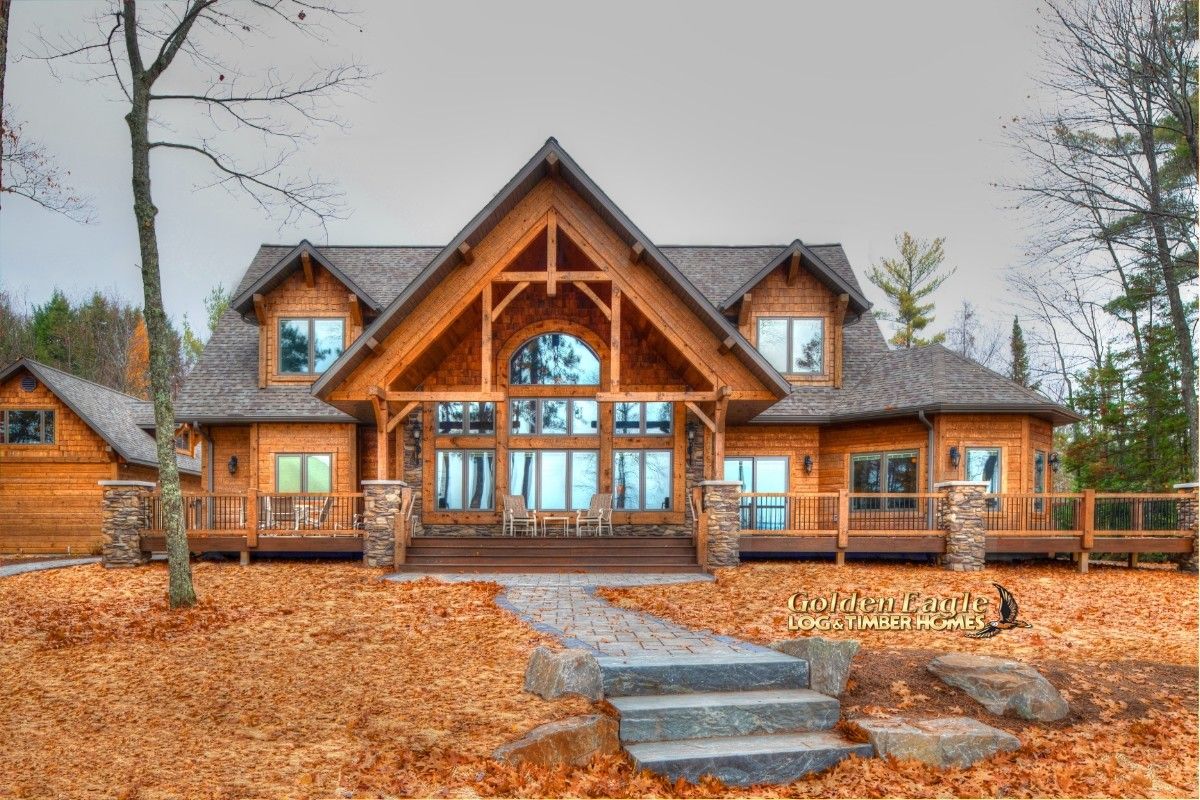
This home is a beautiful space that is ideal for a family who wants to live in their home full-time, but the space is also perfect for a weekend vacation retreat. With stonework accents around the decks, and along the chimney, the home brings in a bit of extra style.
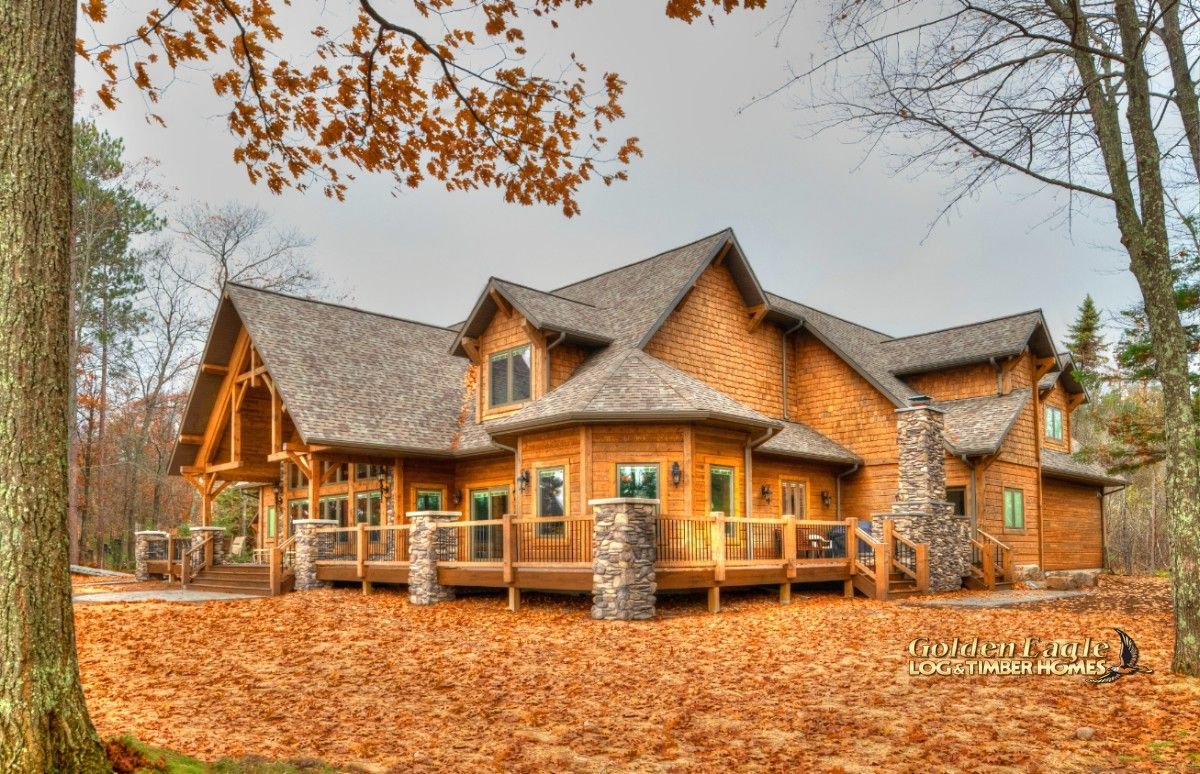
The entry side of the home is one of my favorites because it is somewhat simple with a small porch and awning just next to the garage that is attached. The porches, uncommon for many homes, are behind the home. I prefer this over the front porch since I like a bit more privacy. Plus, the front of the home includes a beautiful wall of wood and stone.
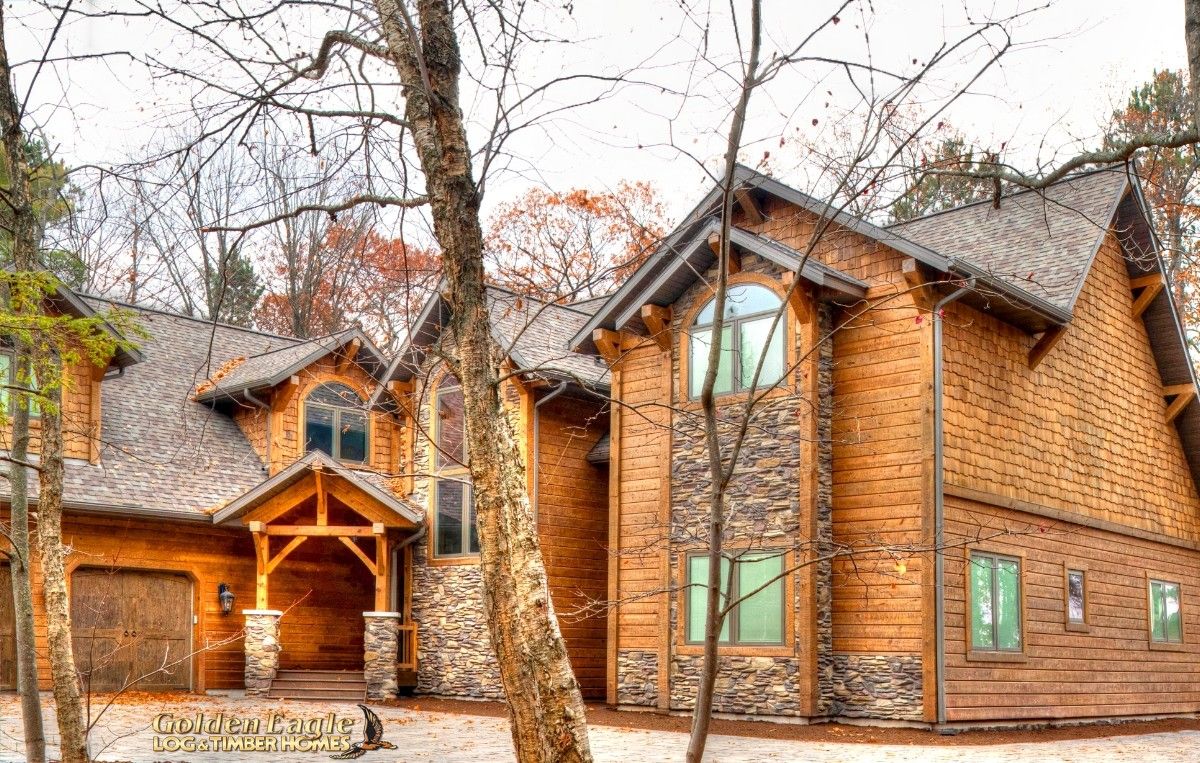
And the back of the home showcases not just the stone and wood over this partially covered porch. Additionally, the large wall of windows is something that I adore in a cabin and that includes that beautiful "great room" style.
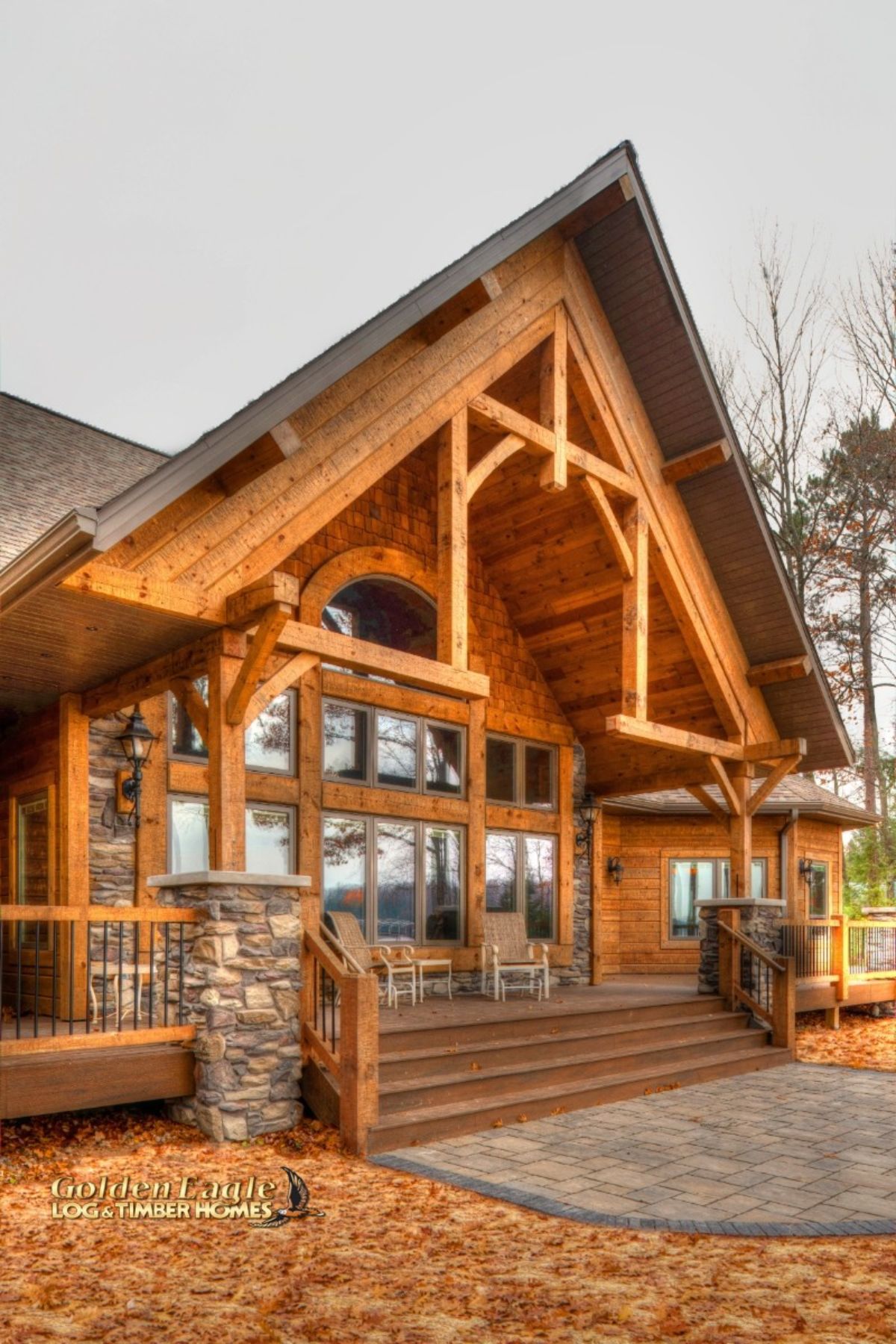
Inside the main living space, cathedral ceilings and gorgeous woodwork are the first things that you notice. Here, in this space, the wall of windows brings in natural light that flows over the sofa with a stone fireplace against the wall.
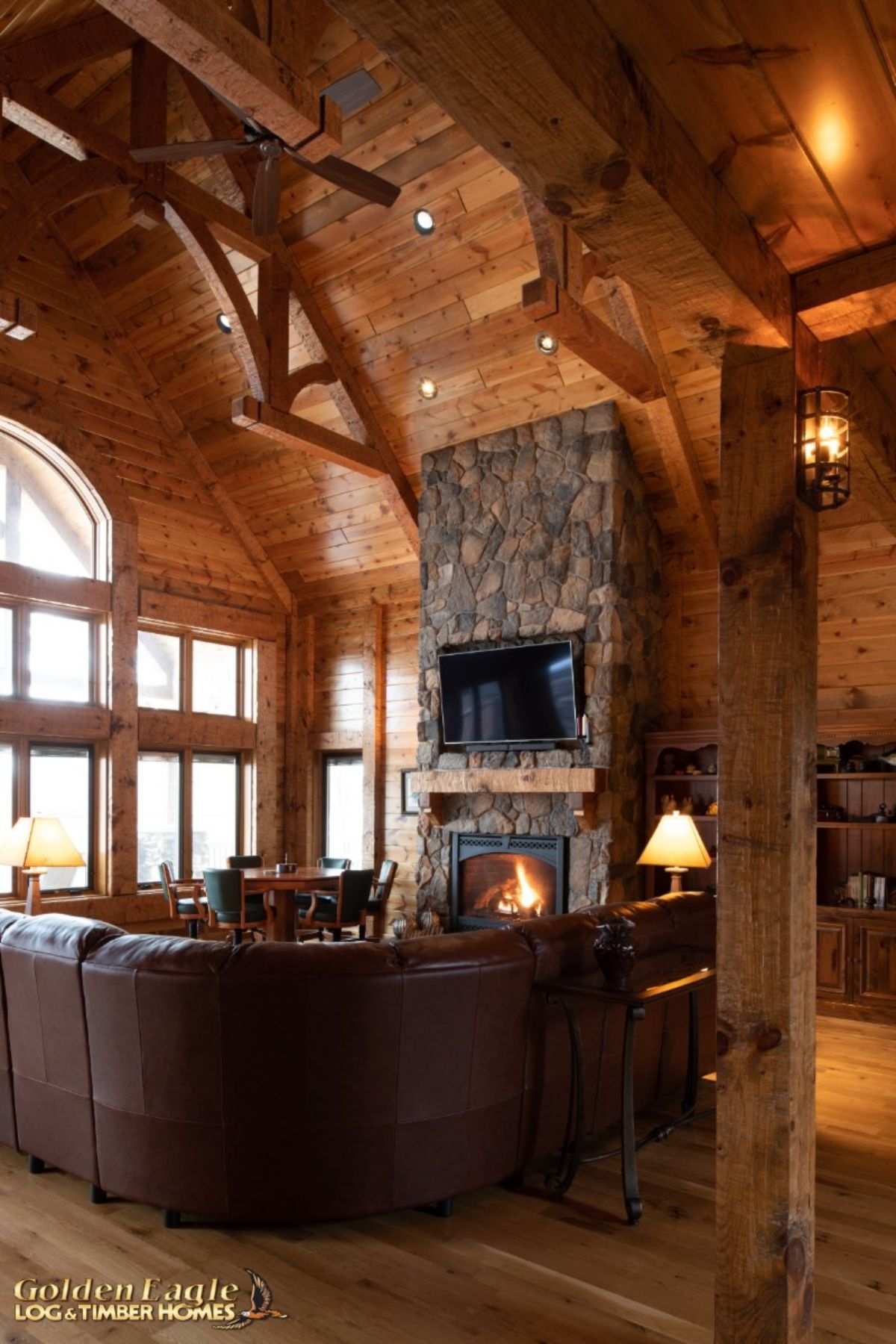
From the angle below, you get a nice look toward the loft that sits above the main entrance of the home. This open space has rooms on both sides with a walkway that is open to the bottom floor of the home.
Beneath the loft are other rooms on the main floor and a cozy entry that includes a nice area for a storage cabinet, and stairs leading up to the loft that are convenient but don't take away from the open living space.
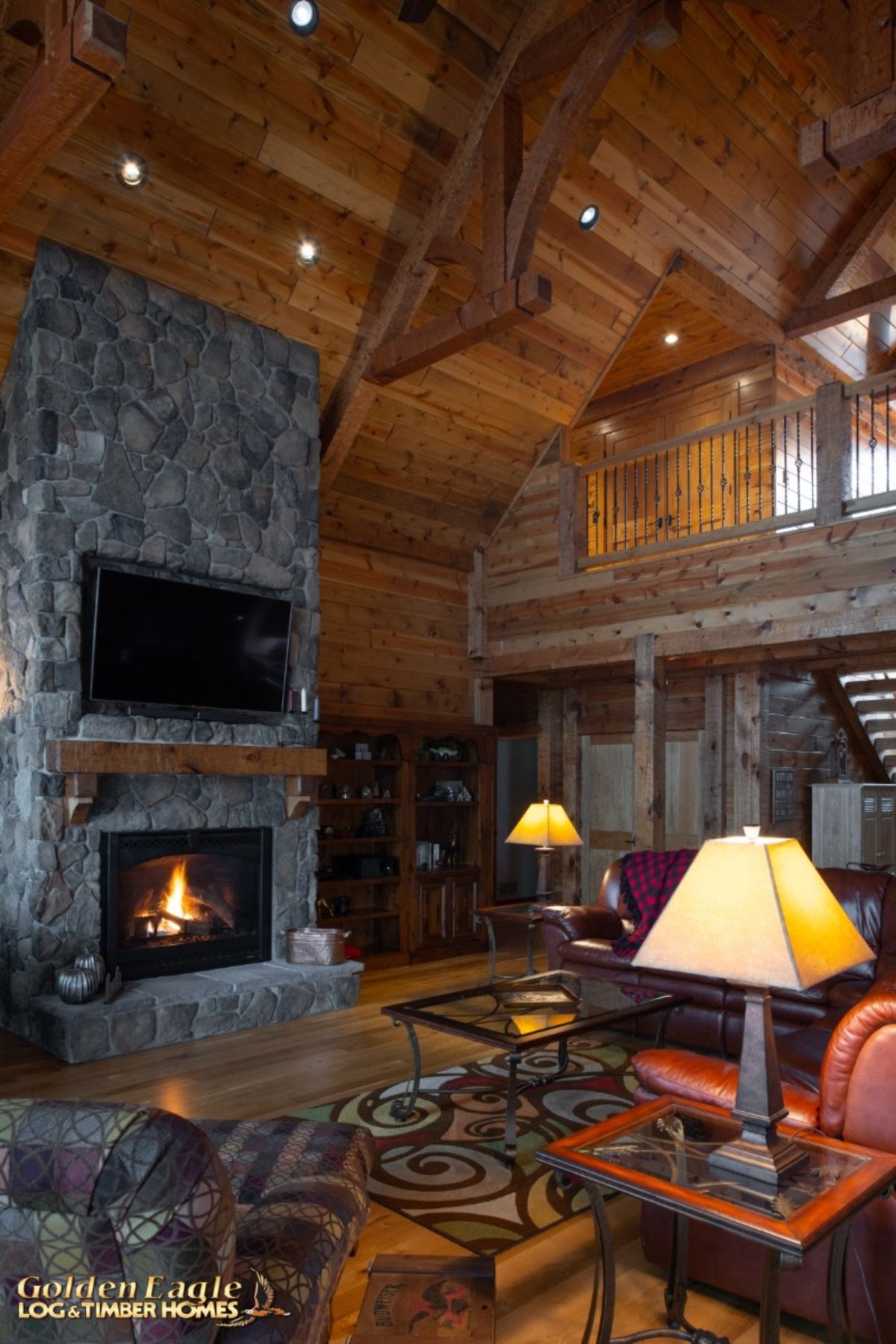
On the other side of that great room is a small little table and chairs. While this could be used for a dining nook, I really find this to be a better table for playing games with the family.
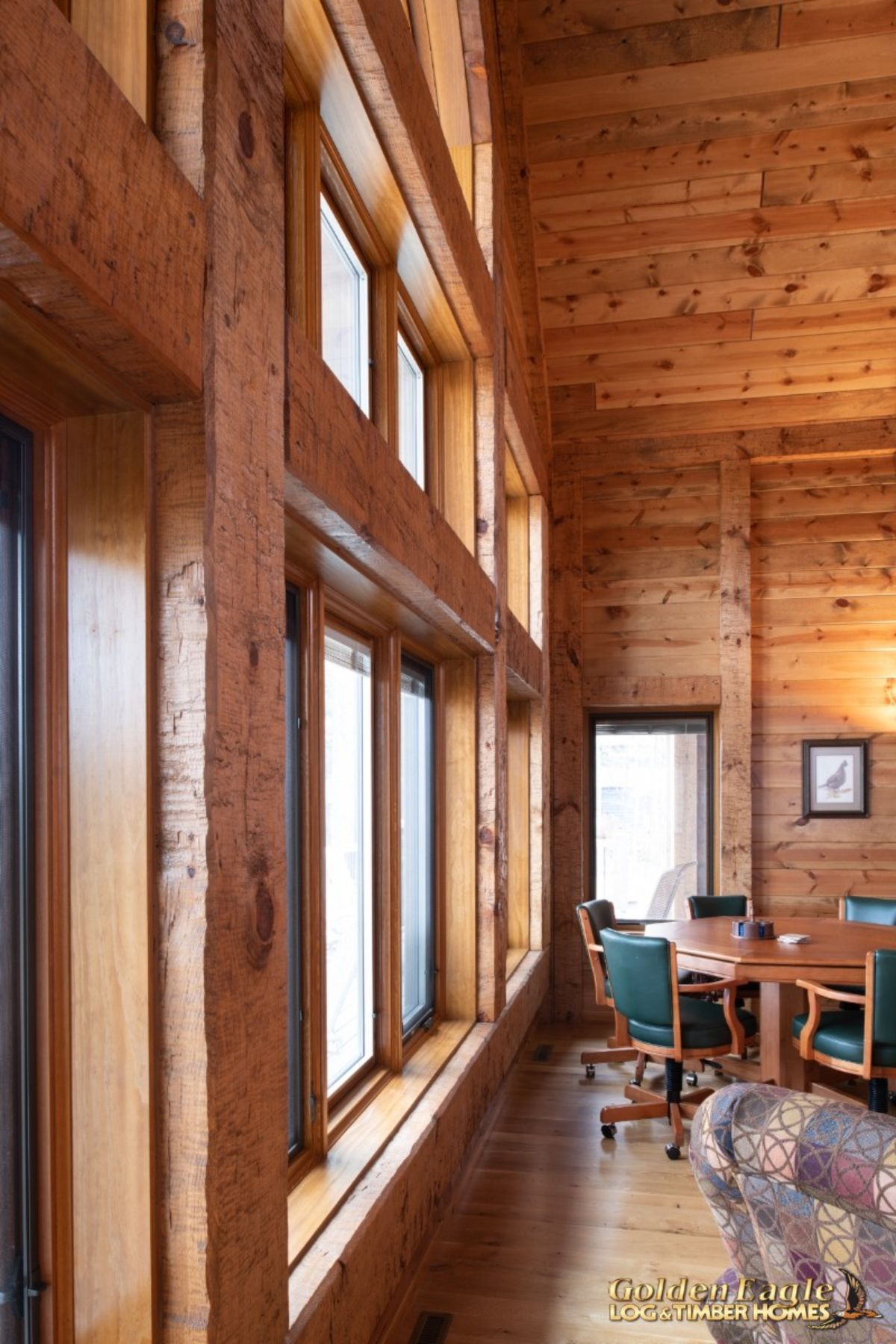
And on one side of that open porch off the back of the home, an open sunroom spae also has a small table for dining or relaxation, but the real main dining table can be seen in the lower right corner.
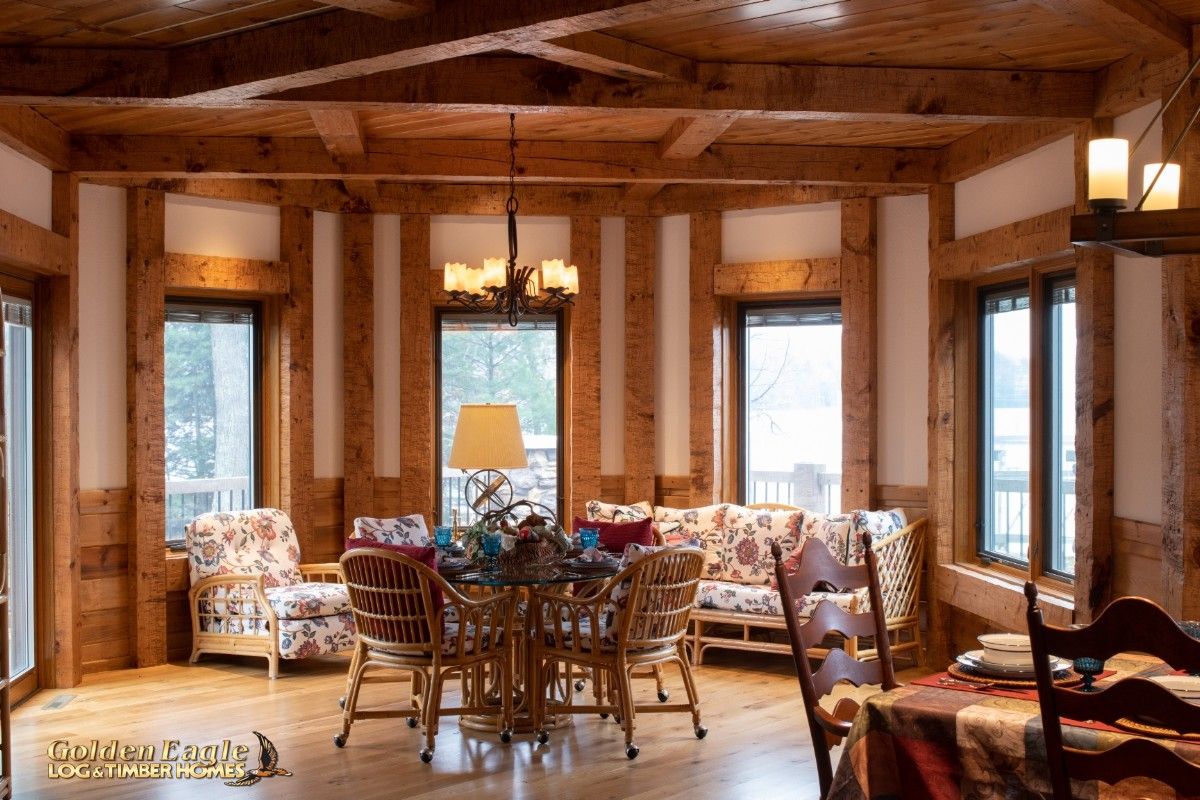
I like that this is open to the home, but also separate. Plus, there are doors on both sides to go out onto the deck. It's ideal for a little nook for brunch, but can also be the perfect place to lay out a buffet for a weekend barbecue when guests will be going in and out of the doors to the decks.
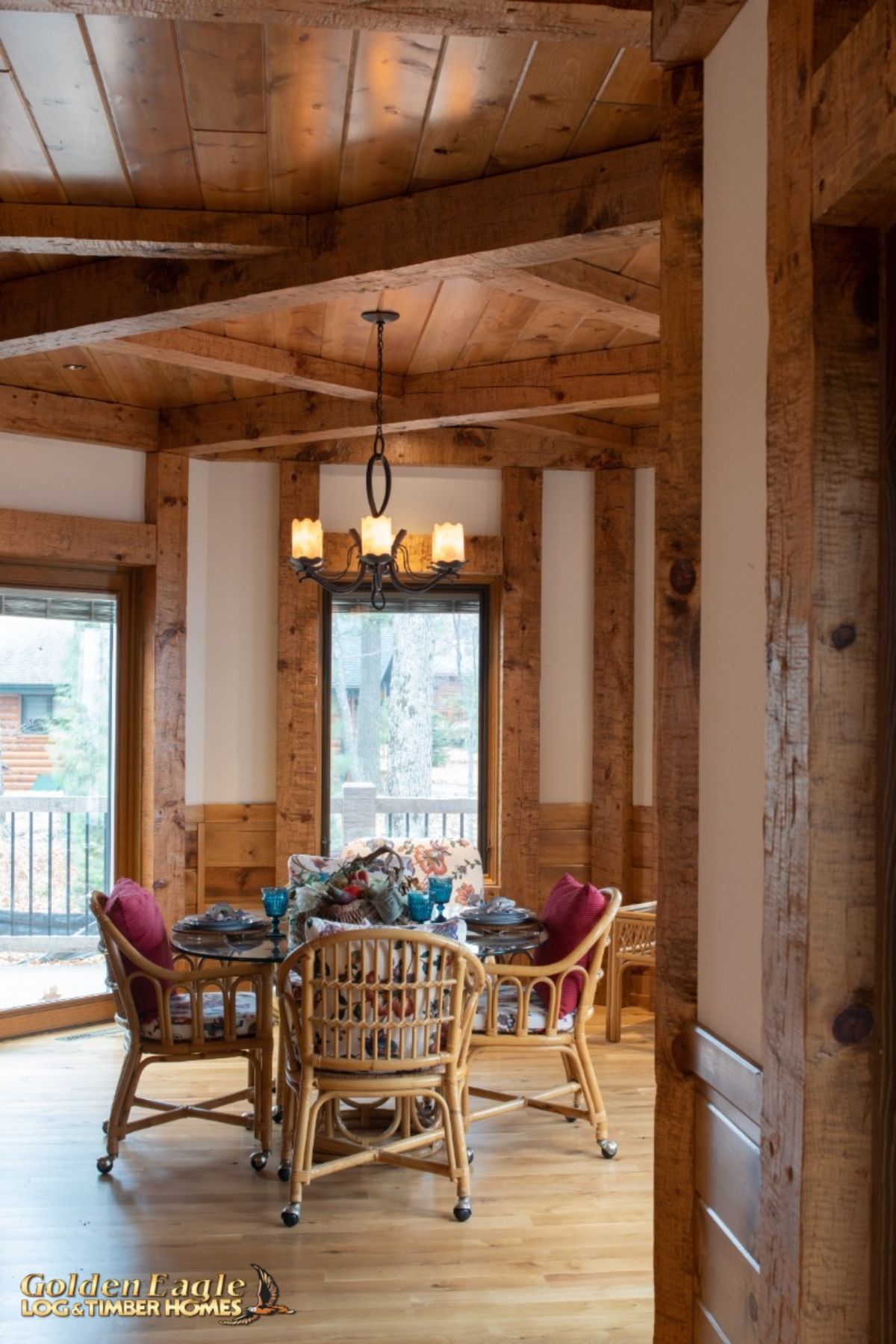
In the kitchen, you will love the large cabinets with a combination of wood and black that go great alongside the light countertops and the multi-colored tile behind the stove.
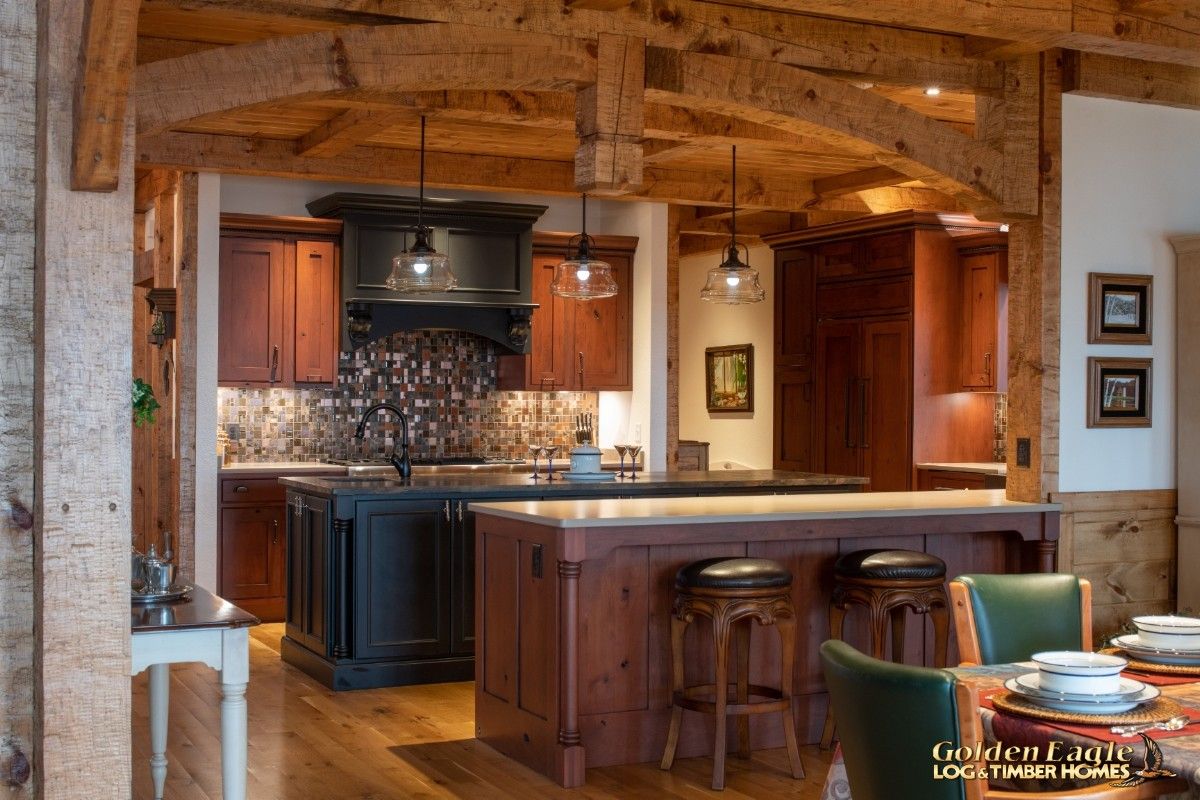
The kitchen is located just inside the front door but separate from the living space while being just open enough to feel like a part of the living space.
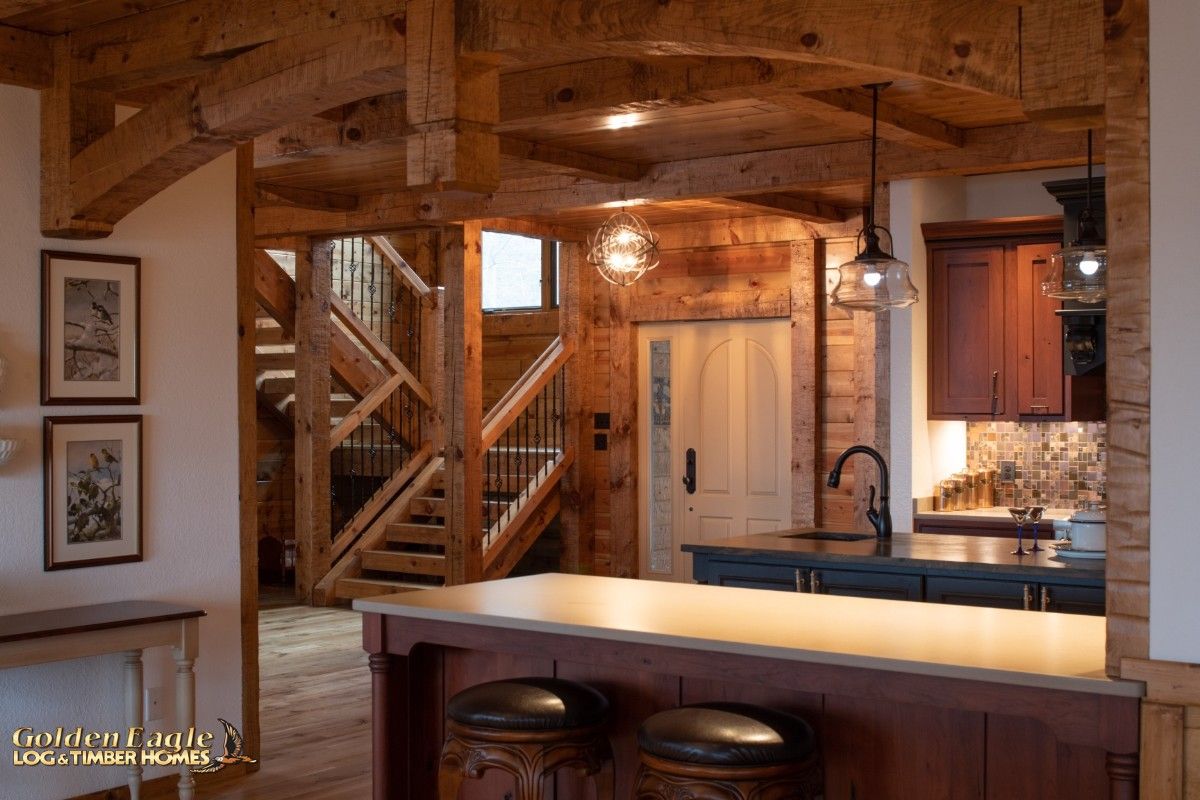
Just take a look into this kitchen with that stunning tilework as a backsplash. Plus that chef's stove with two ovens and 6 burners is a home cooks dream come true.
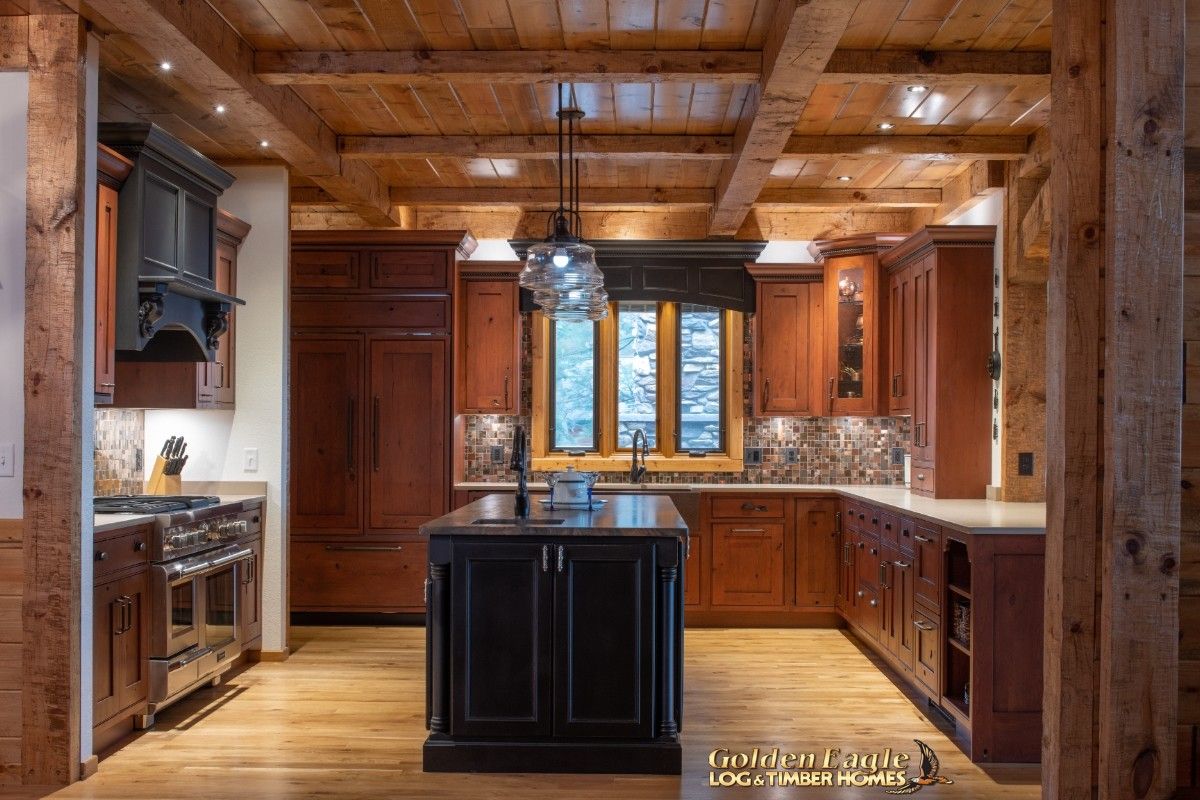
Of course, you can't miss the fact that there is so much cabinet space. Including the glass door on some of the shelves. It can be a great way to display your kitchenware or just a fun way to see what snacks you have on hand.
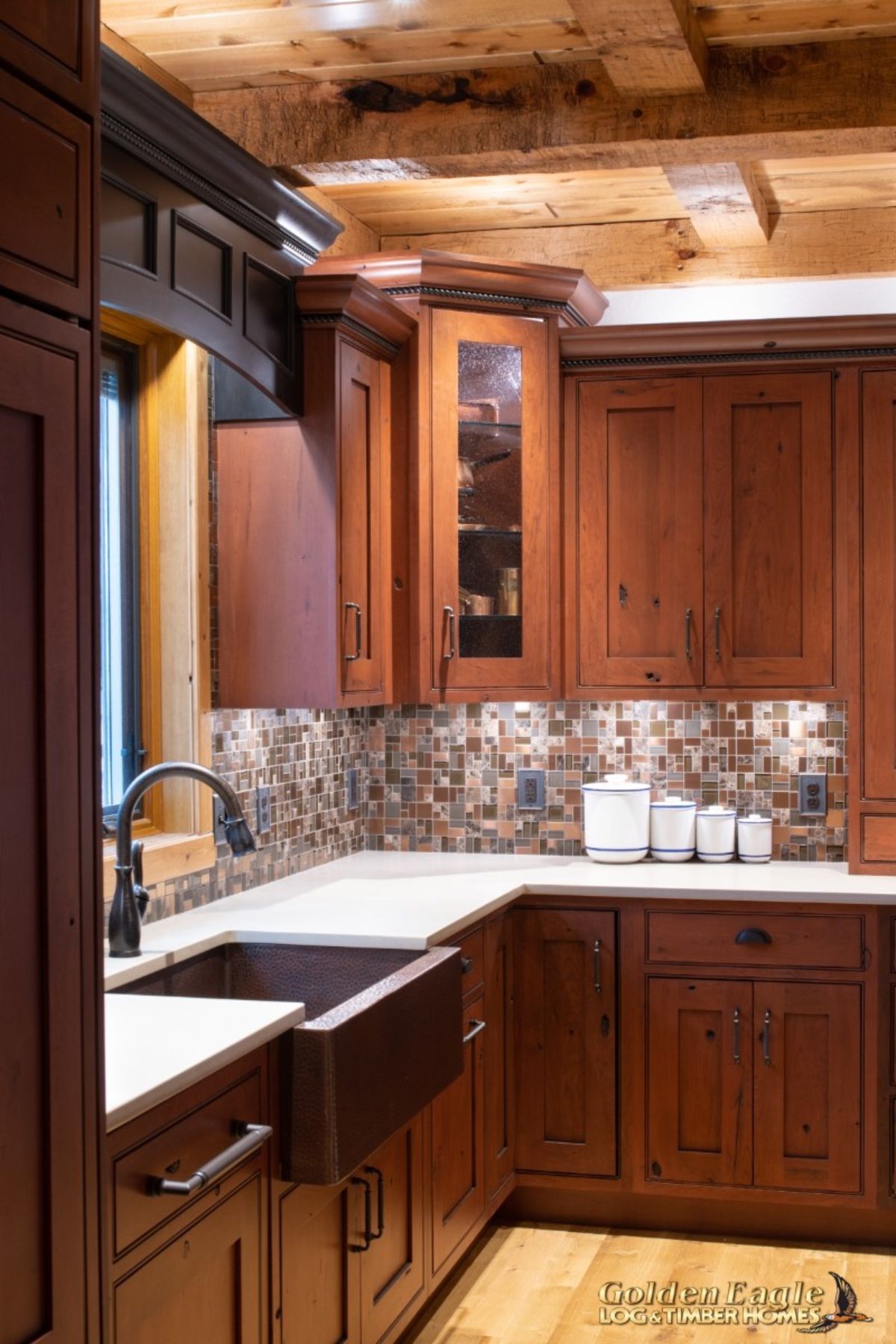
And just outside the kitchen, you have a separate bar with wine refrigerators, open glass cabinets, and custom space to hang your wine glasses.
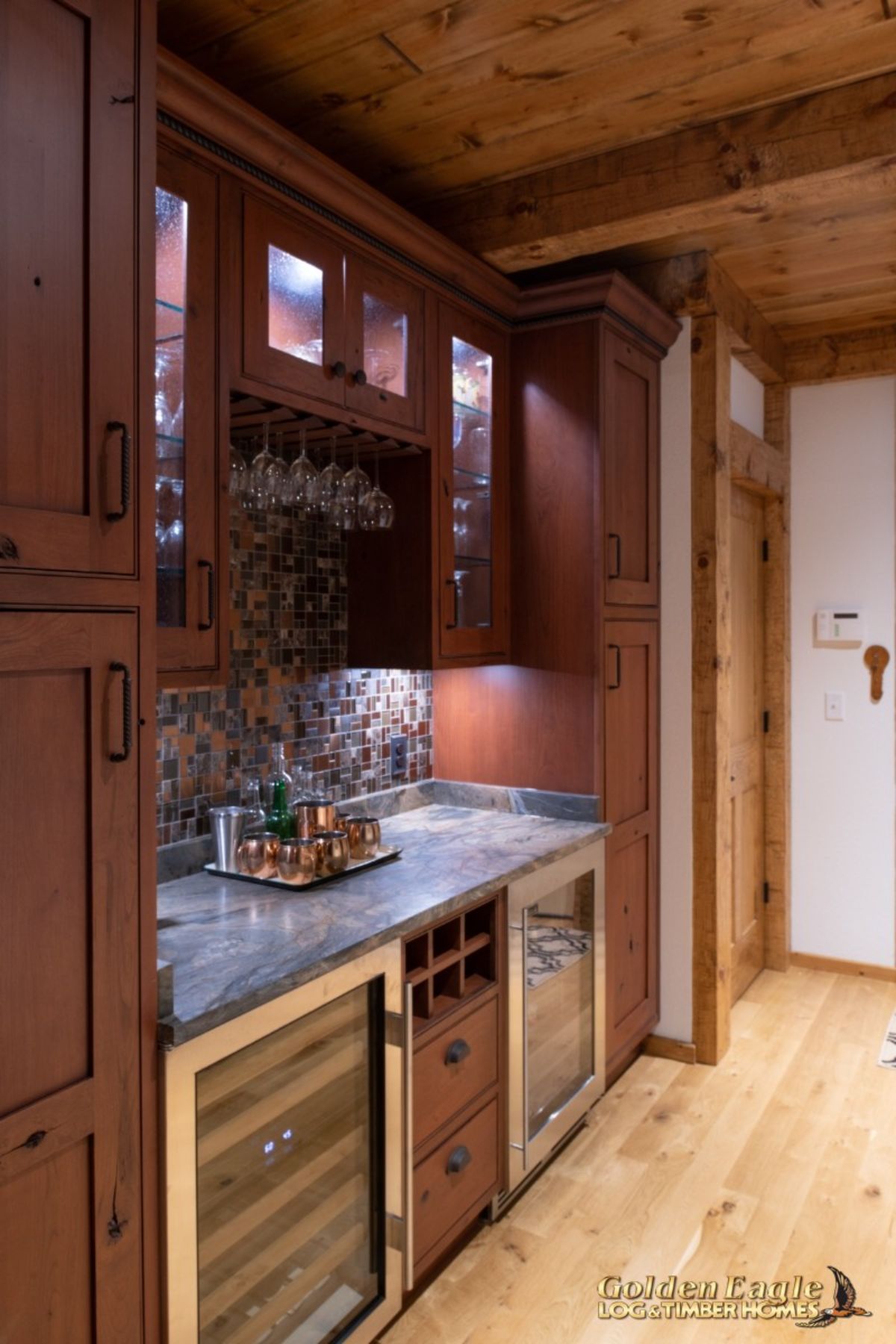
From here, you can see back into the kitchen and along with the front of the space with the windows all along to the deck, and the formal dining space is more visible from this angle.
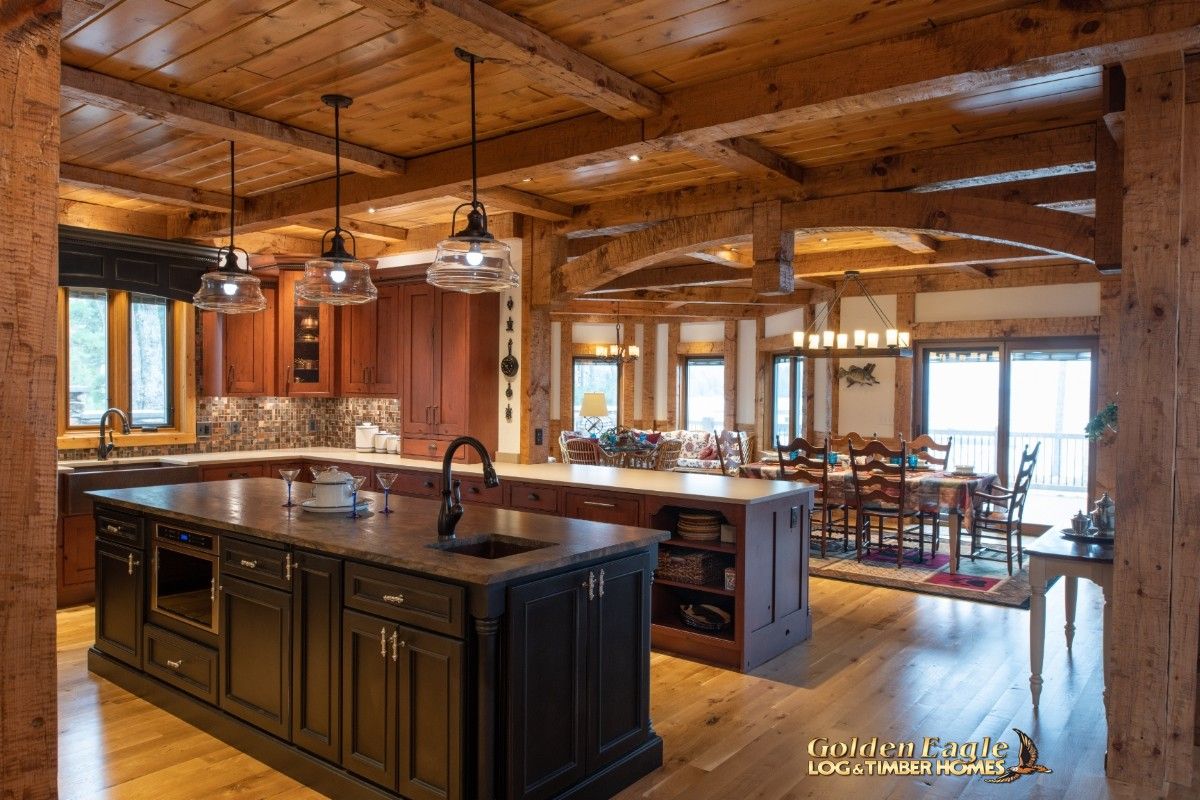
In that corner of the kitchen, you can see over the space to the staircase up to the second floor. I love the open railing with that wrought iron spindles. It pulls together the overall style of the home.
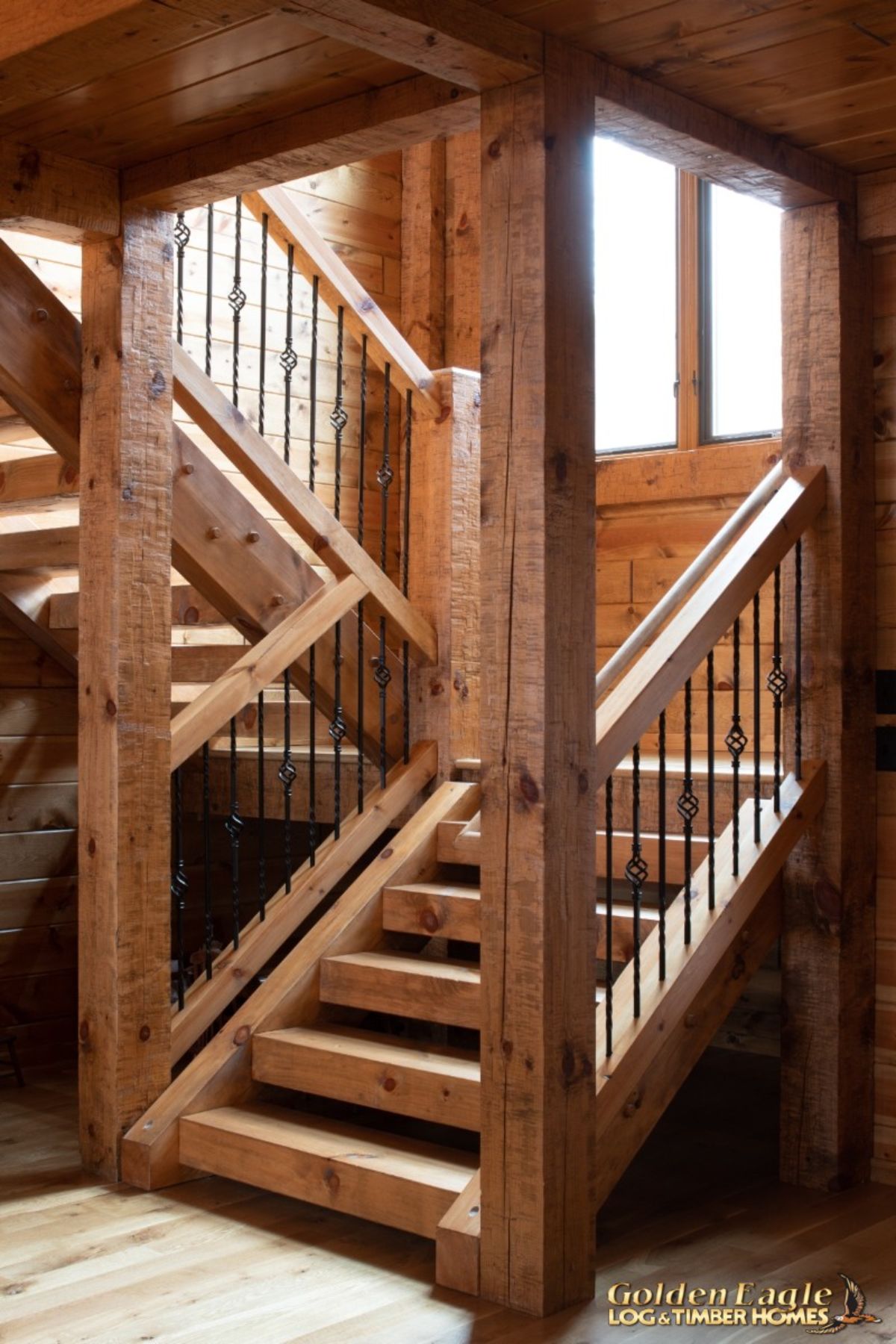
From the loft looking down into the great room, you get more of an overview of how large the space is. Plus, it lets you see how beautiful the woodwork is on those beams.
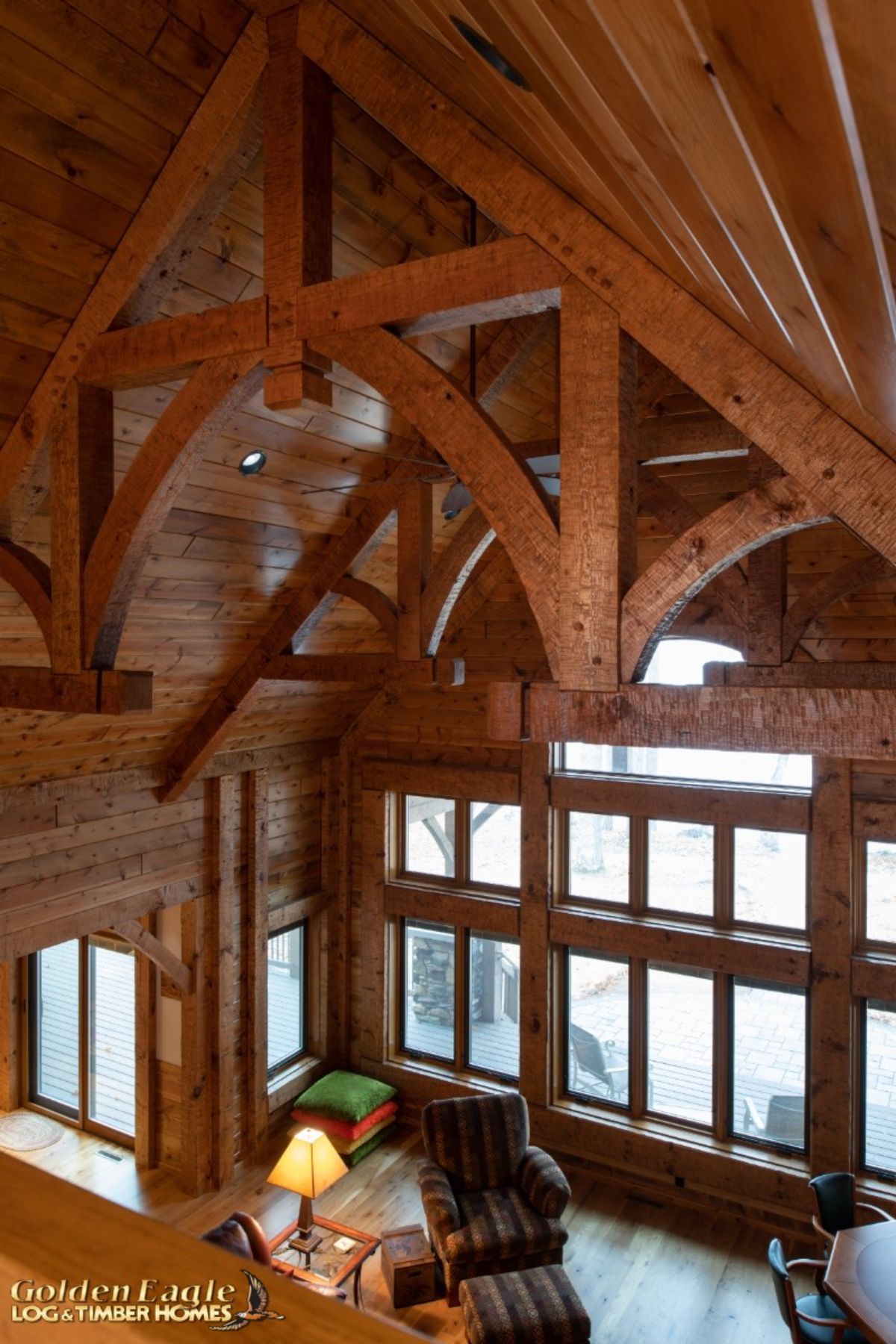
In one corner of the loft is another little living space that is open to the bottom floor.
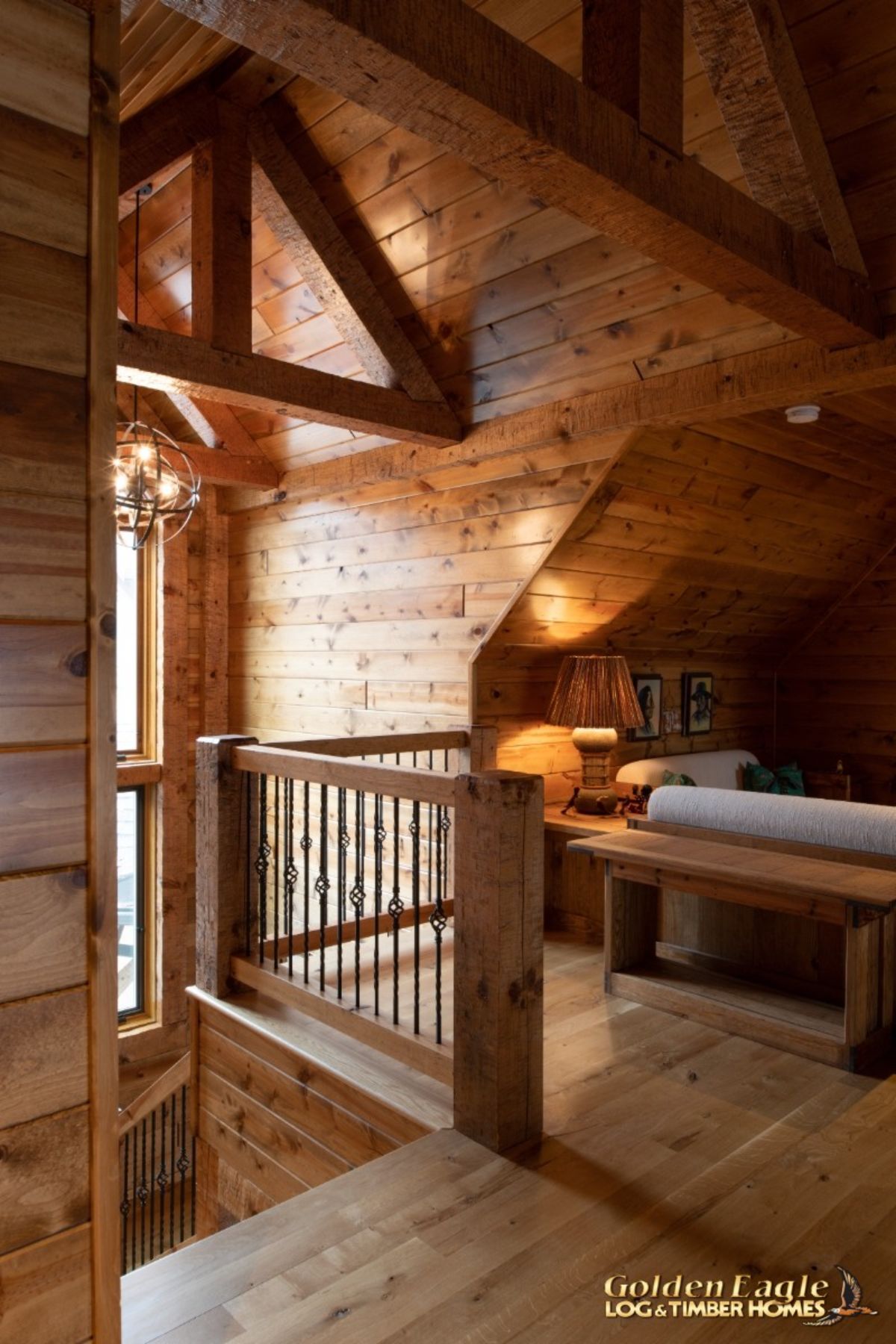
And those wrought iron spindles are here on the loft rails as well. So much effort was put into making sure this home flows throughout with a simple rustic style.
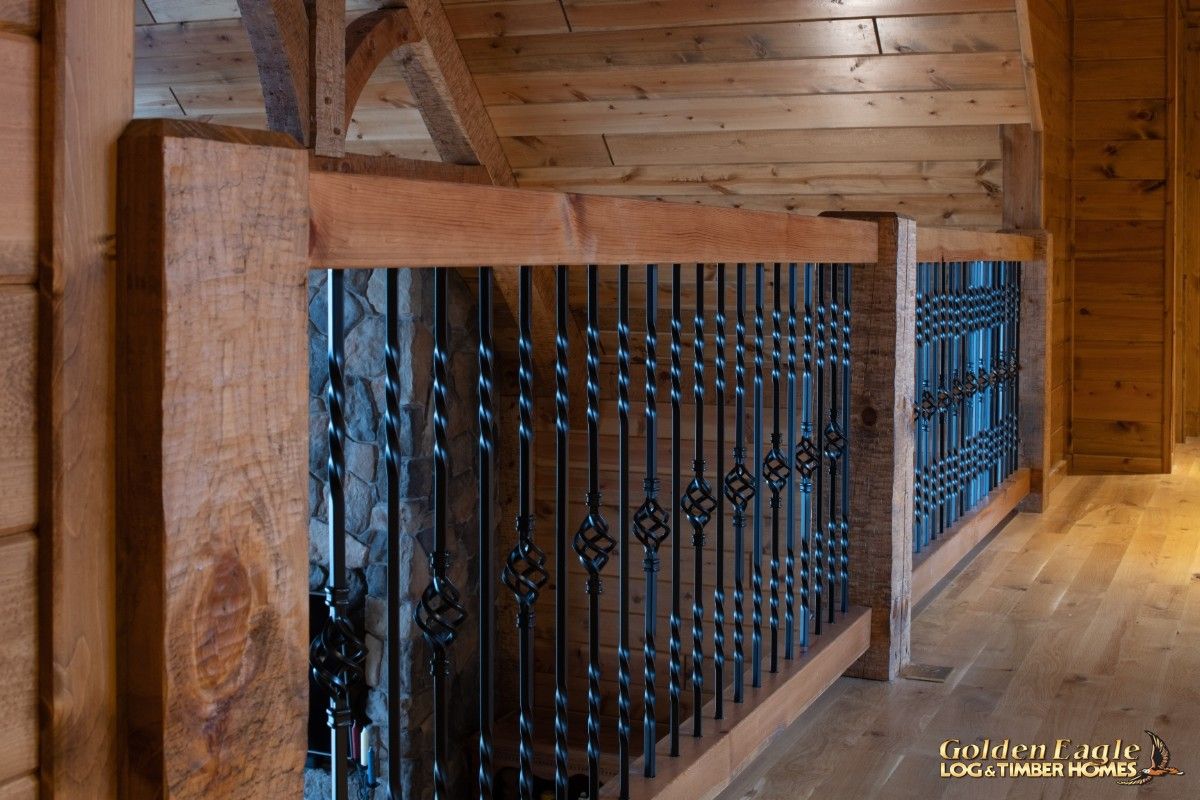
And that wall of windows in the great room brings natural light up to the loft as well.
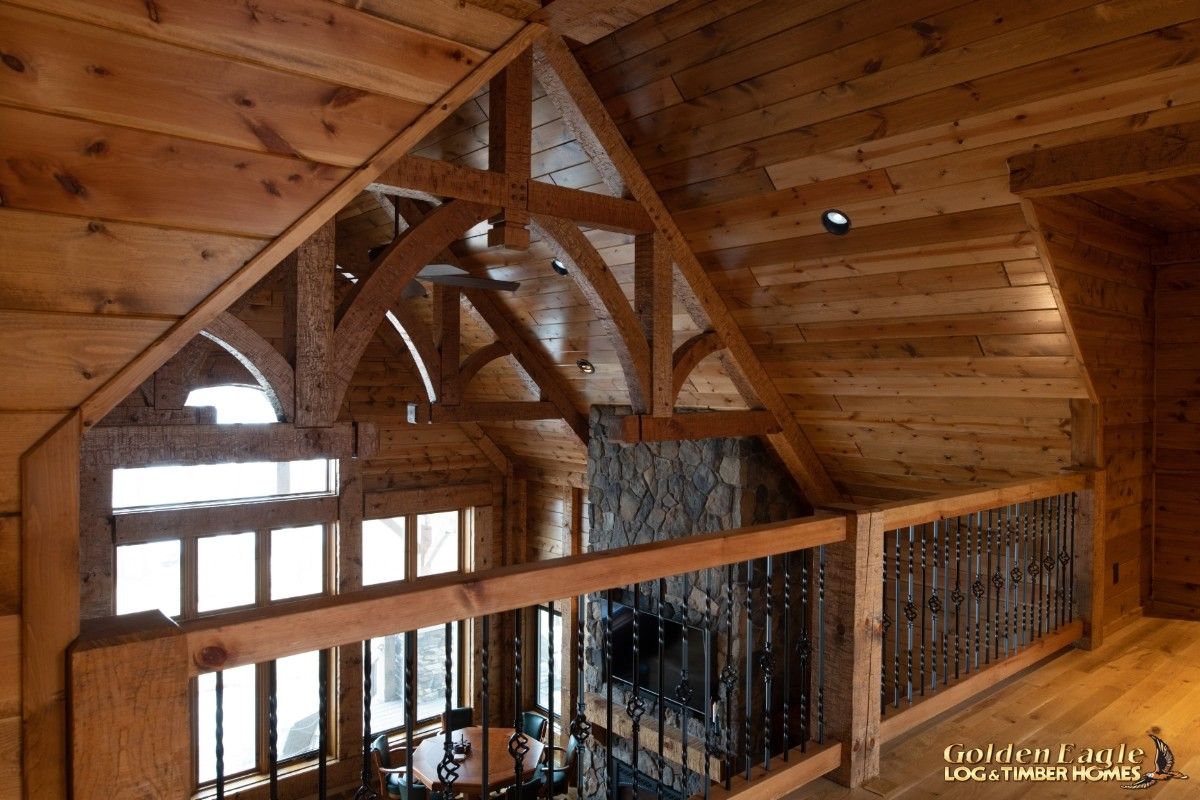
Bedrooms upstairs include extra space from the tall ceilings, plus this one in particular has a little bed in the dormer window for extra seating!
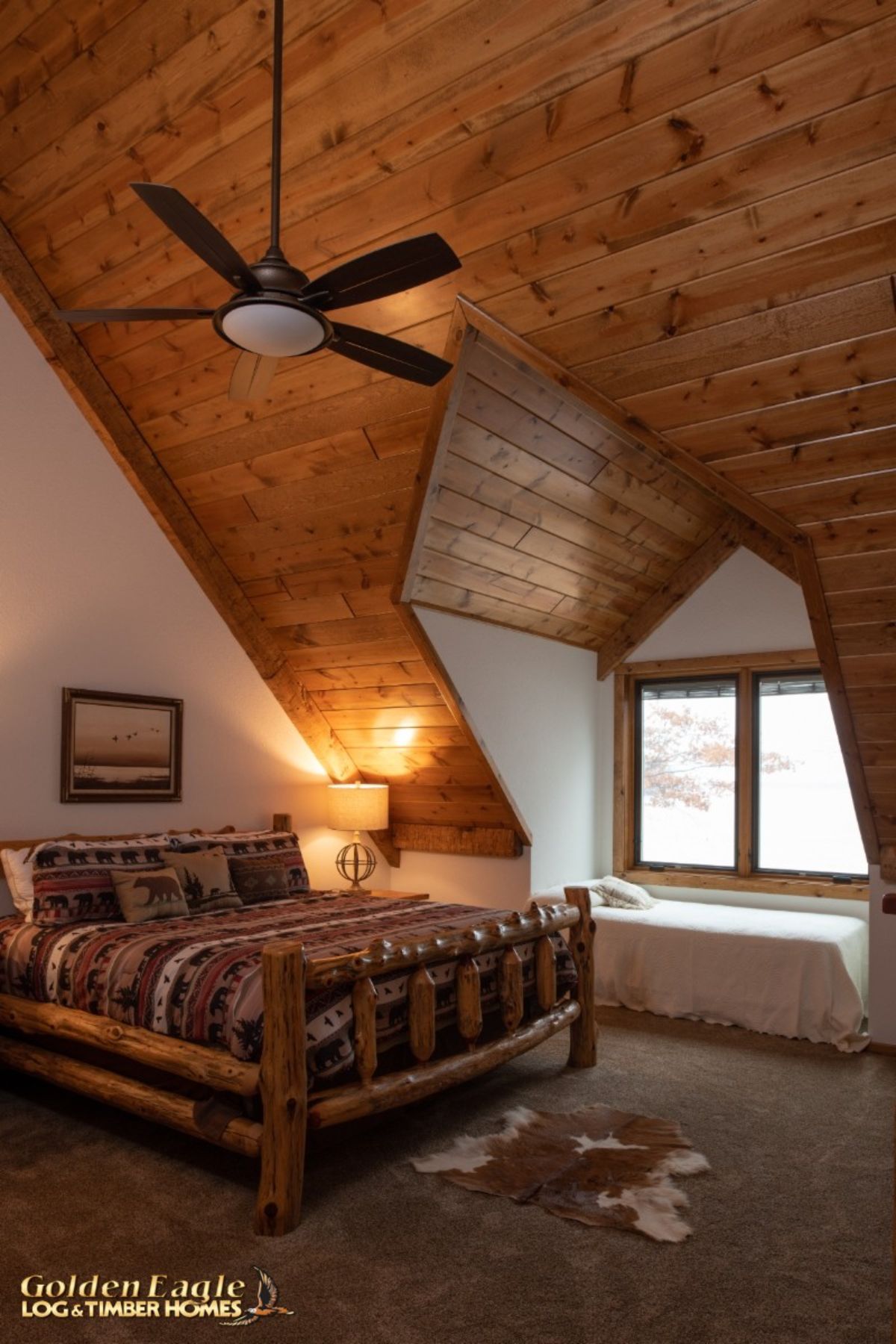
Of course, the bathrooms are also luxurious while not being overly modern, paying homage to the modern additions you love with the simplicity of the past.
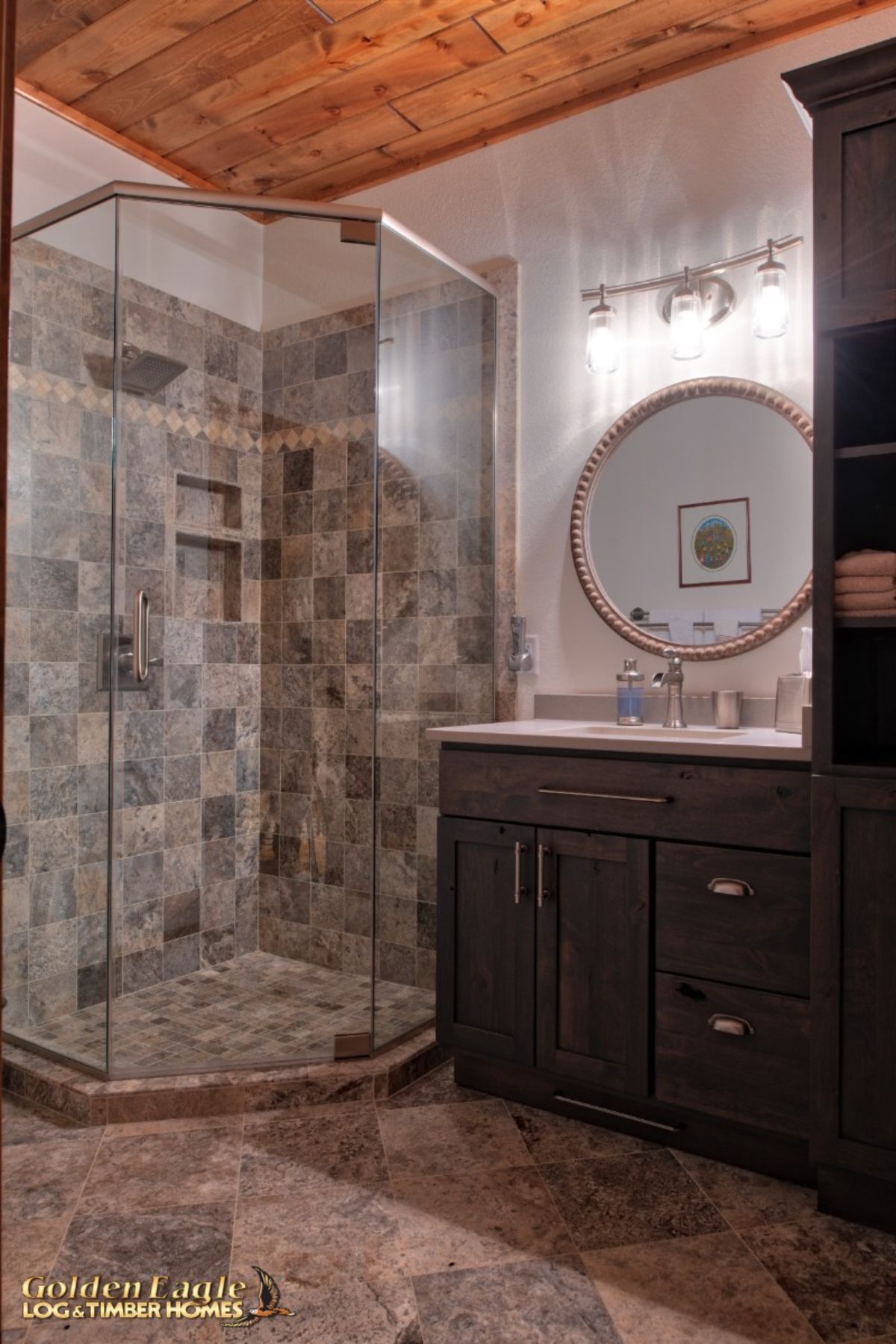
There is even a lovely laundry space in the mudroom with tons of storage, a utility sink, and of course, storage for coats and boots.
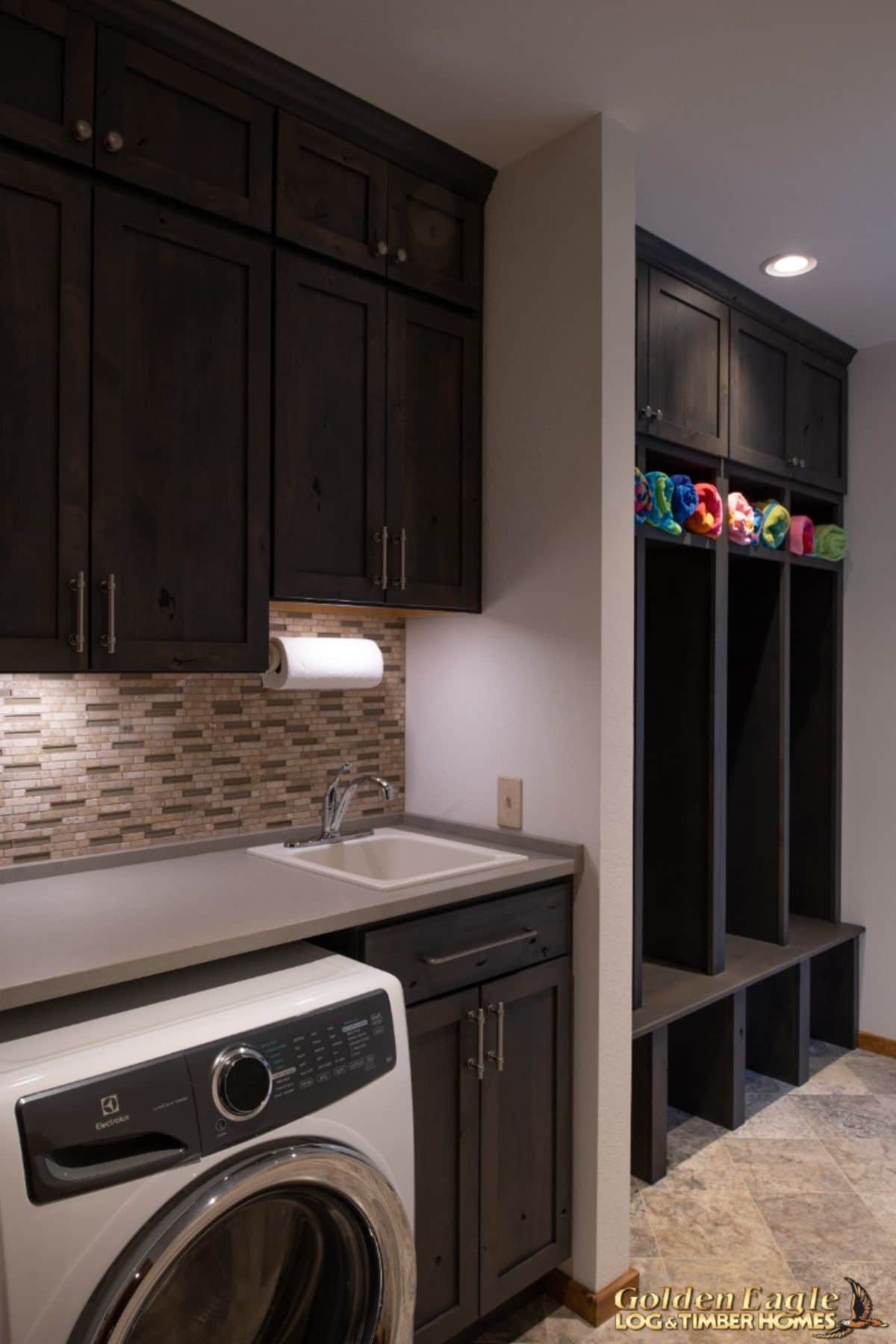
For more information about this home and others, check out the Golden Eagle Log Homes website. You can also find them on Facebook, Instagram, and YouTube. Make sure you let them know that Log Cabin Connection sent you their way.

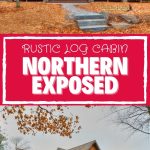
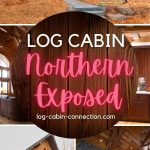
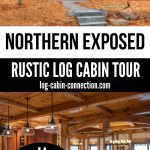
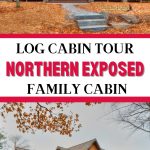
Leave a Reply