No two log cabin tours are the same, and the Woodland Park is a great example of that. Using classic log cabin style, this home gives a sleek modern design that has all of the woodwork you want, in an updated design.
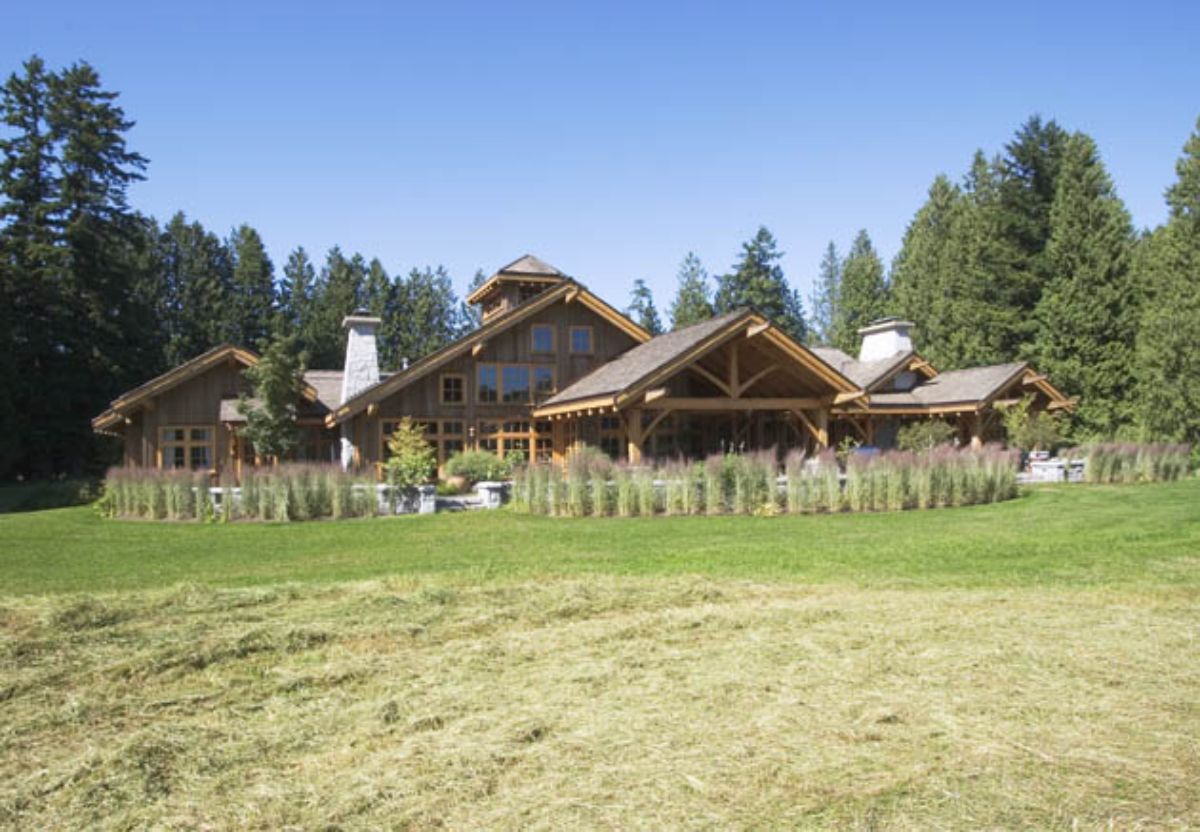
Log Cabin Features
- Cathedral ceilings
- Integral 4 car garage
- Large covered porch accessible from the living rooms & dining area
- Large open gourmet kitchen
- Luxury master suite with private covered porch area
- Patio room opening off the kitchen
- Timber frame entry
- Unique timber frame tower
The Woodland Park is a custom design by Bryce Rositch of Rositch Hemphill Architects of Vancouver, BC. Built by Hamill Creek Timber Homes, it has a modern design with classic wood and log style.
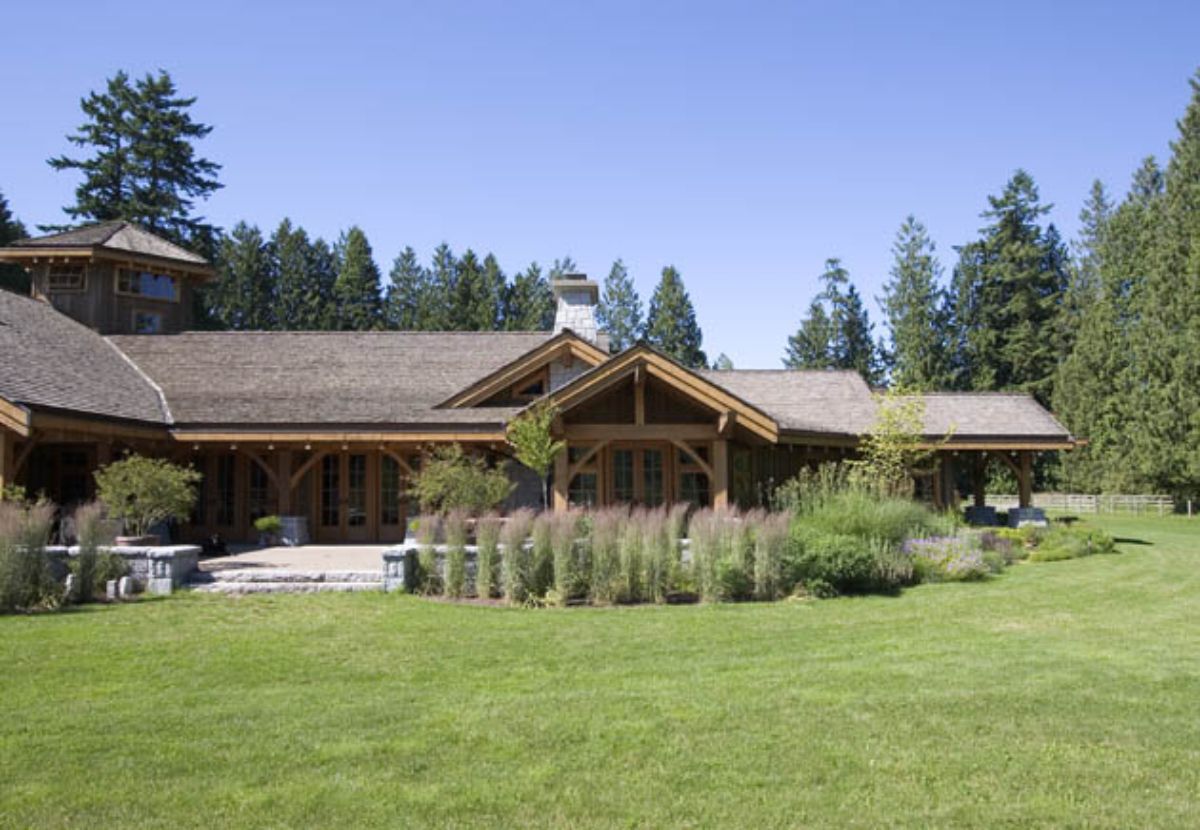
One of the many features of this home includes the timber framed tower above the kitchen area with tons of natural light throughout the kitchen space. There are two large covered patio areas that are ideal for weekend barbecues or just a family meal outside. Plus, a large kitchen flows into the living area and dining area so everything feels open and easy to access.
Another stand out addition in this home comes from the fact that they have re-sourced Canadian grain elevators timber frame. This adds a bit of history and distressed look to the home that works well against the Douglas Fir timber frame of the home.
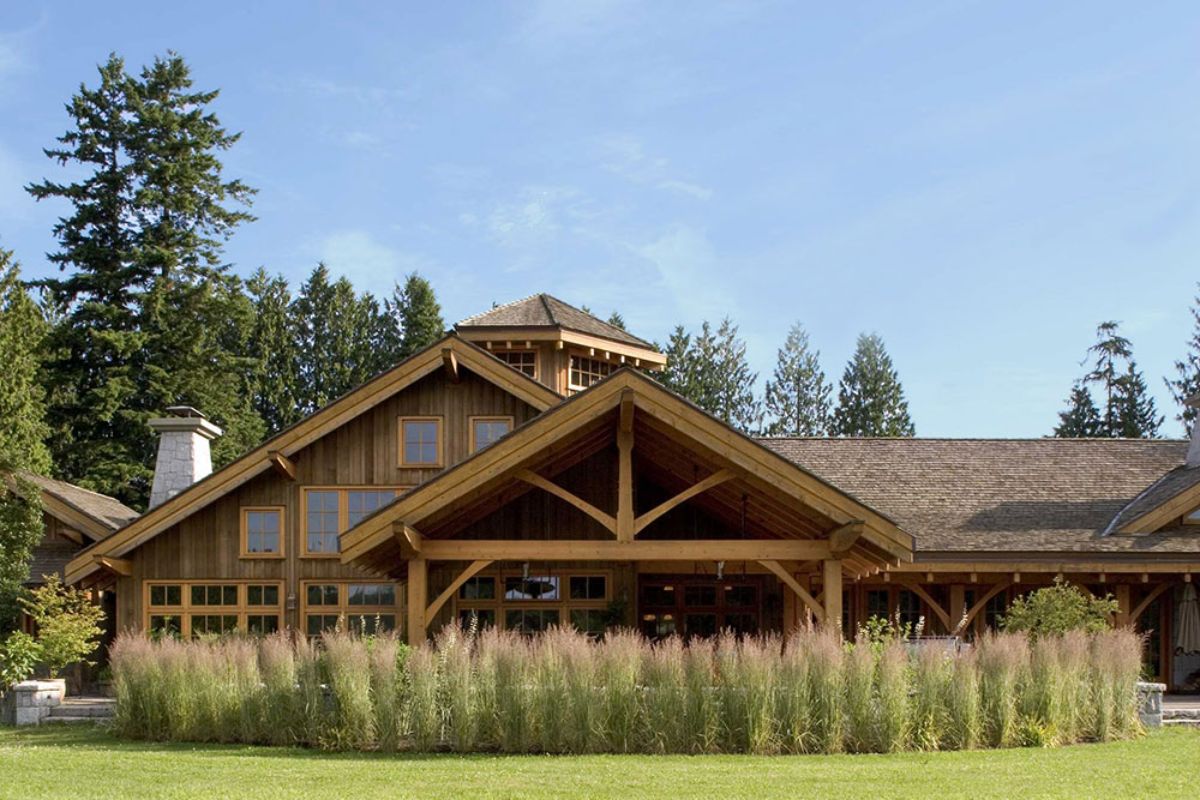
I love that on the back side of this home you have covered spaces as well as brick lined open areas. Of course, there are plenty of bushes and shrubbery located on all sides of the space to give a bit more natural feel to the backyard spaces. I can just imagine a cozy picnic here with family or an evening spent around the firepit.
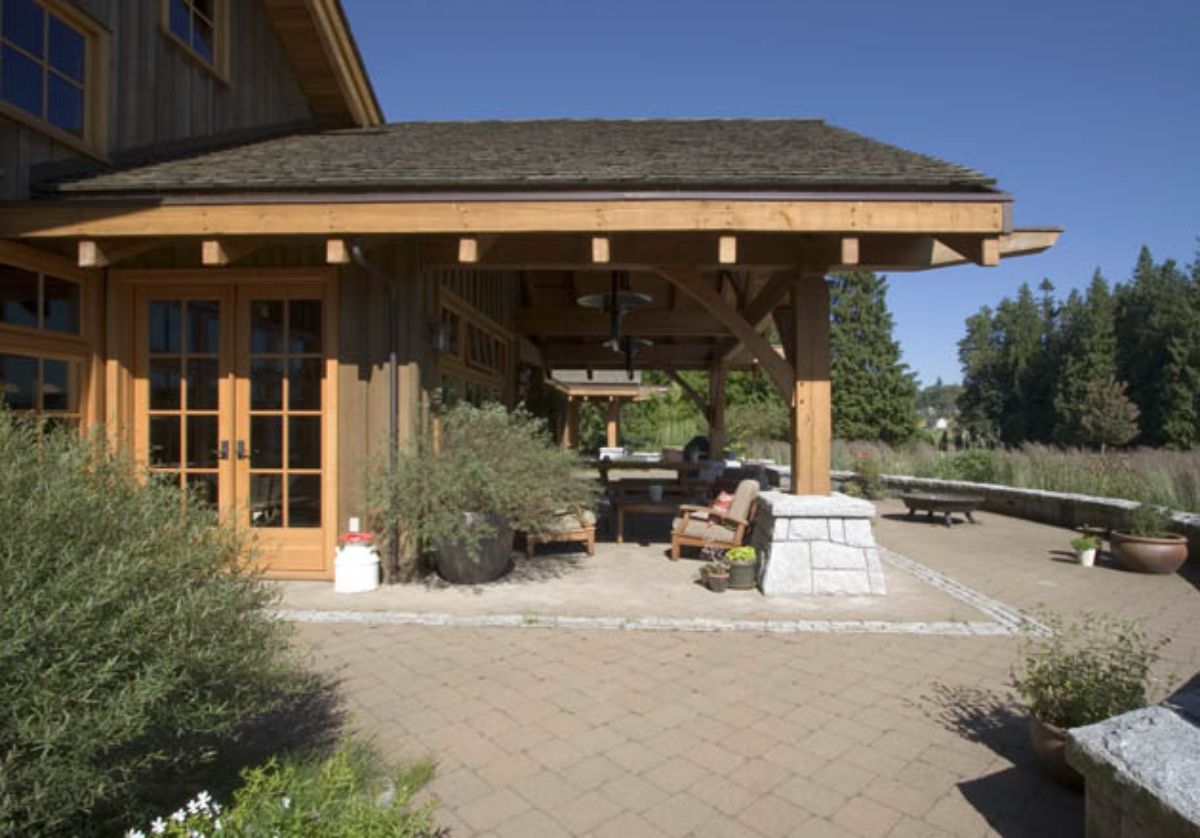
French doors leading out to the back yard are another simple addition that adds modern style in the rustic home.
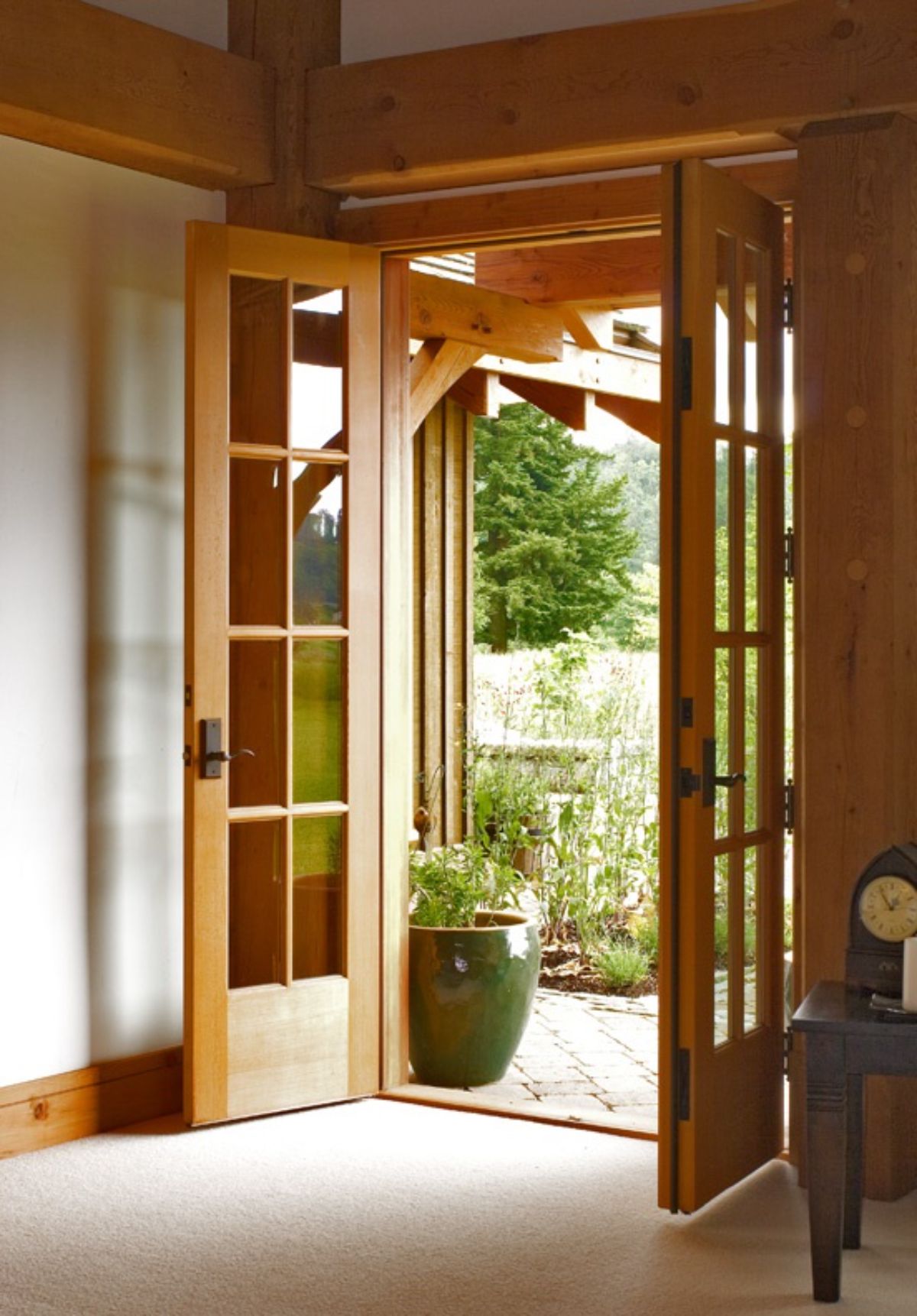
A look down the hall as you enter the room, shows the white walls with exposed beams and beautiful wood ceilings. The combination is the ideal fusion of modern and classic styles. Plus, this showcases all of the open room throughout the home that is comfortable and welcoming.
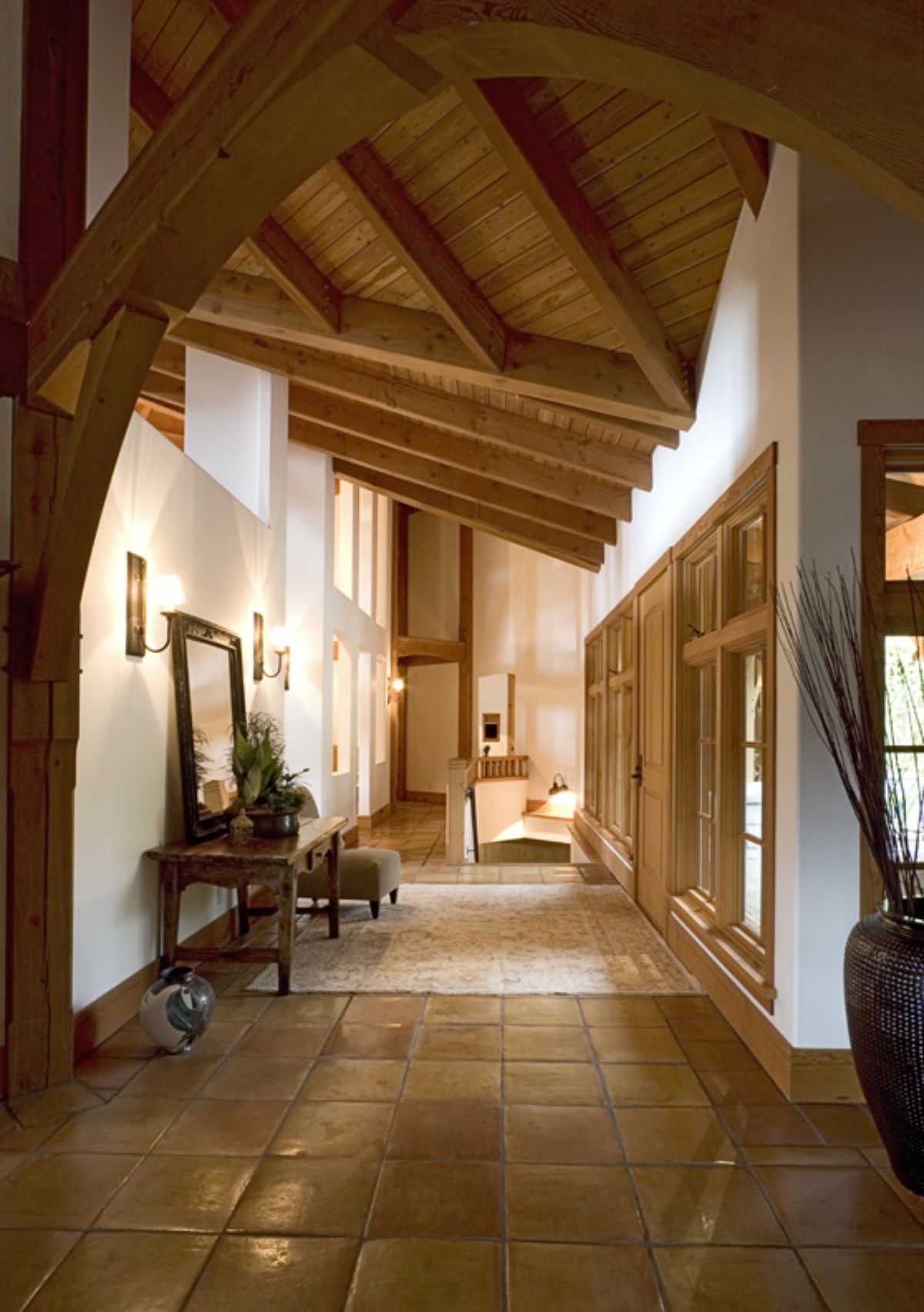
Just look at this stunning timber tower in the center of the kitchen space. It's just there for architectural beauty and it is a personal favorite in this build.
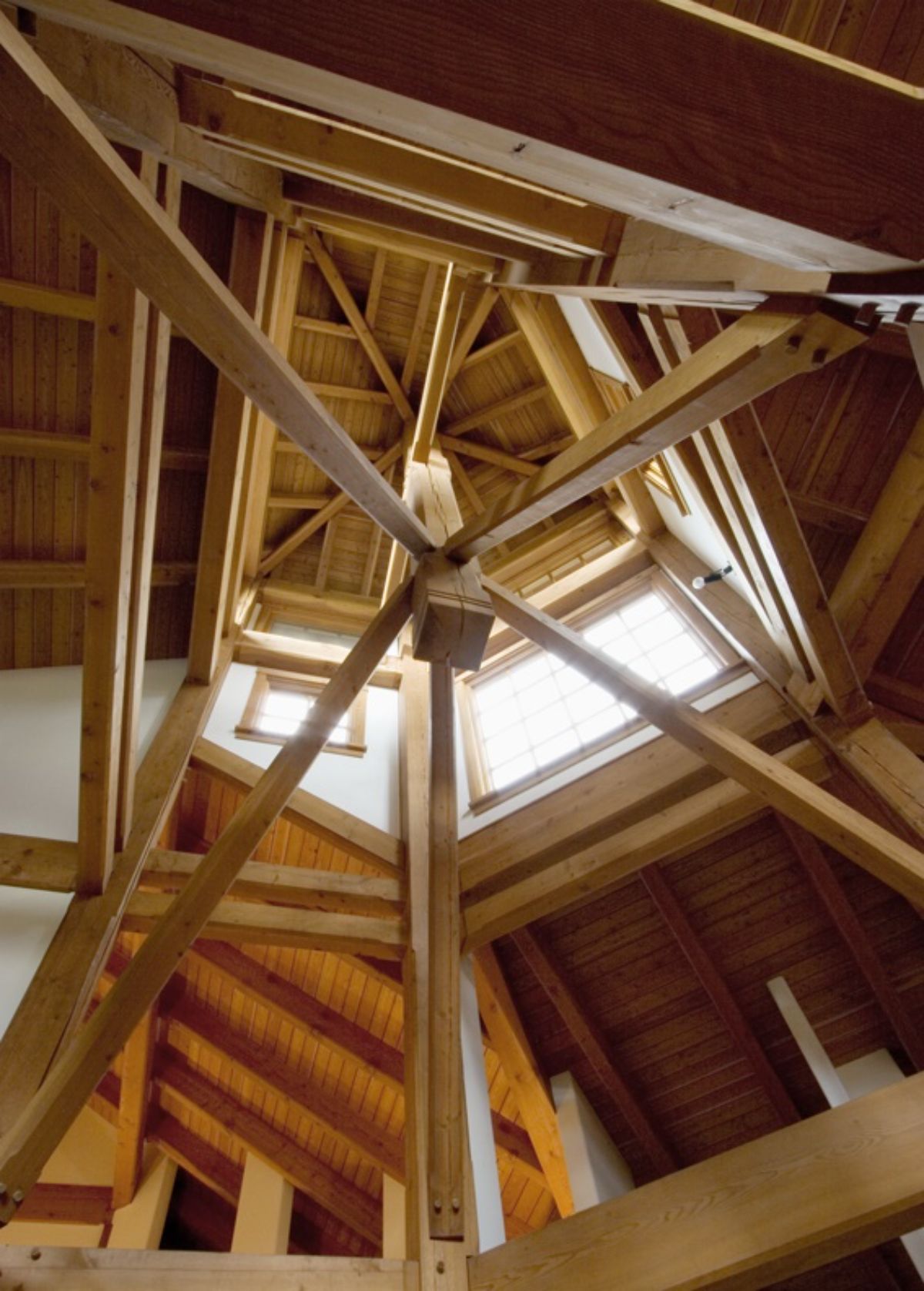
The kitchen itself is sprawling and large. A comfortable area for preparing meals with or for the family. I love seeing high-backed stools around the island bar. This adds additional dining space and creates the perfect breakfast nook. Of course, all I see is a way to have guests seated nearby as I prepare a meal!
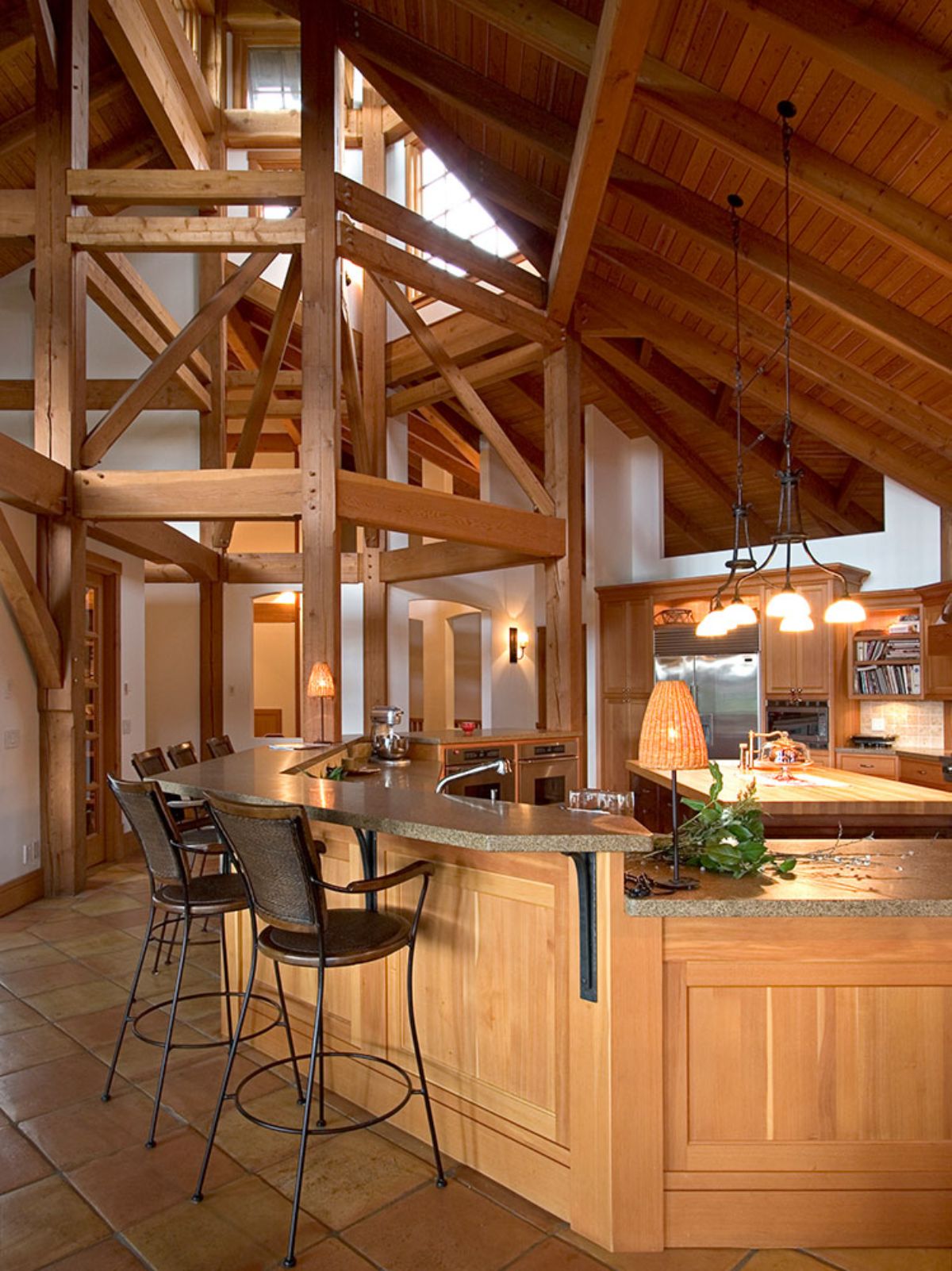
Another look into the kitchen from here shows just how large this space actually is. There is a ton of cabinet space and storage nooks throughout, including a buffet under the window leading out to the back of the home.
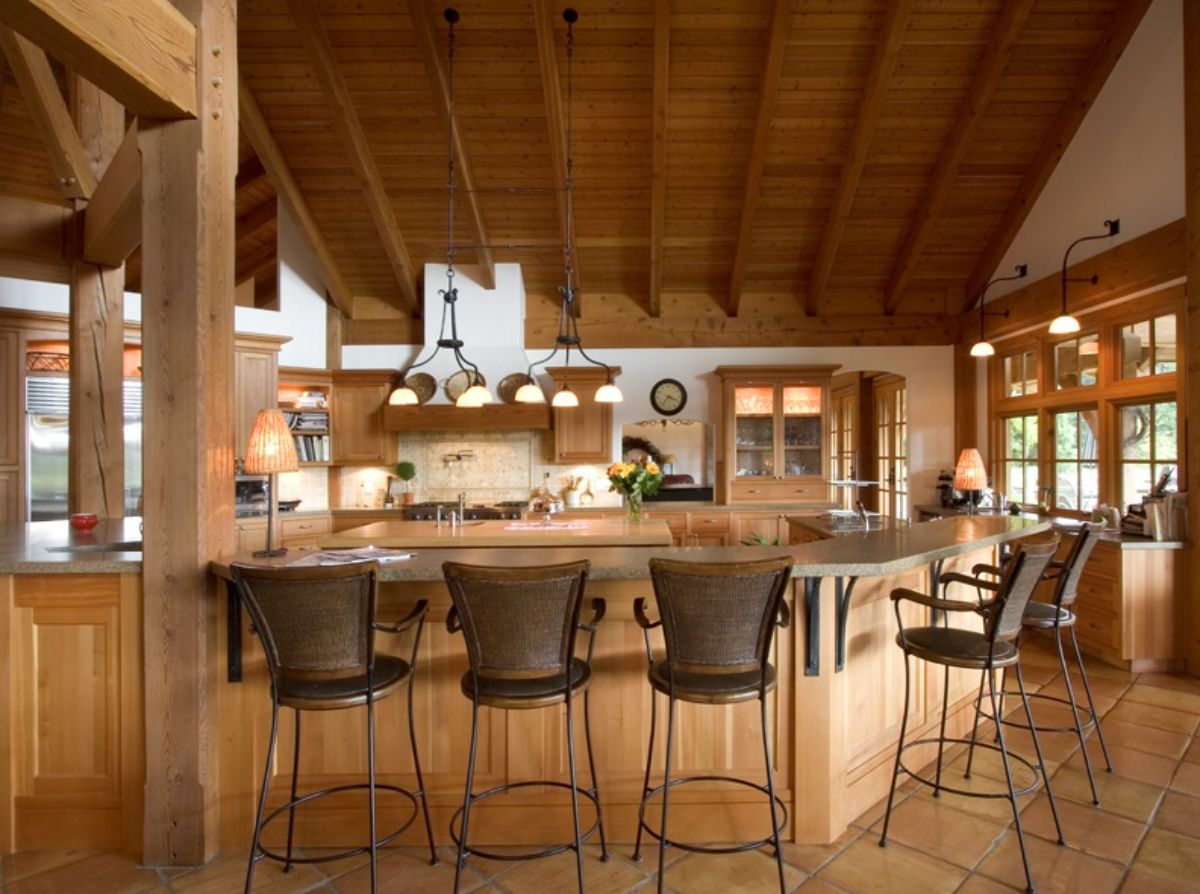
And here you can look inside the kitchen. One of the things that is super unique and definitely loved here, is the faucet on the backsplash behind the cooktop. This easy to move around faucet is there just for filling pots with water. I definitely want one in my kitchen one day!
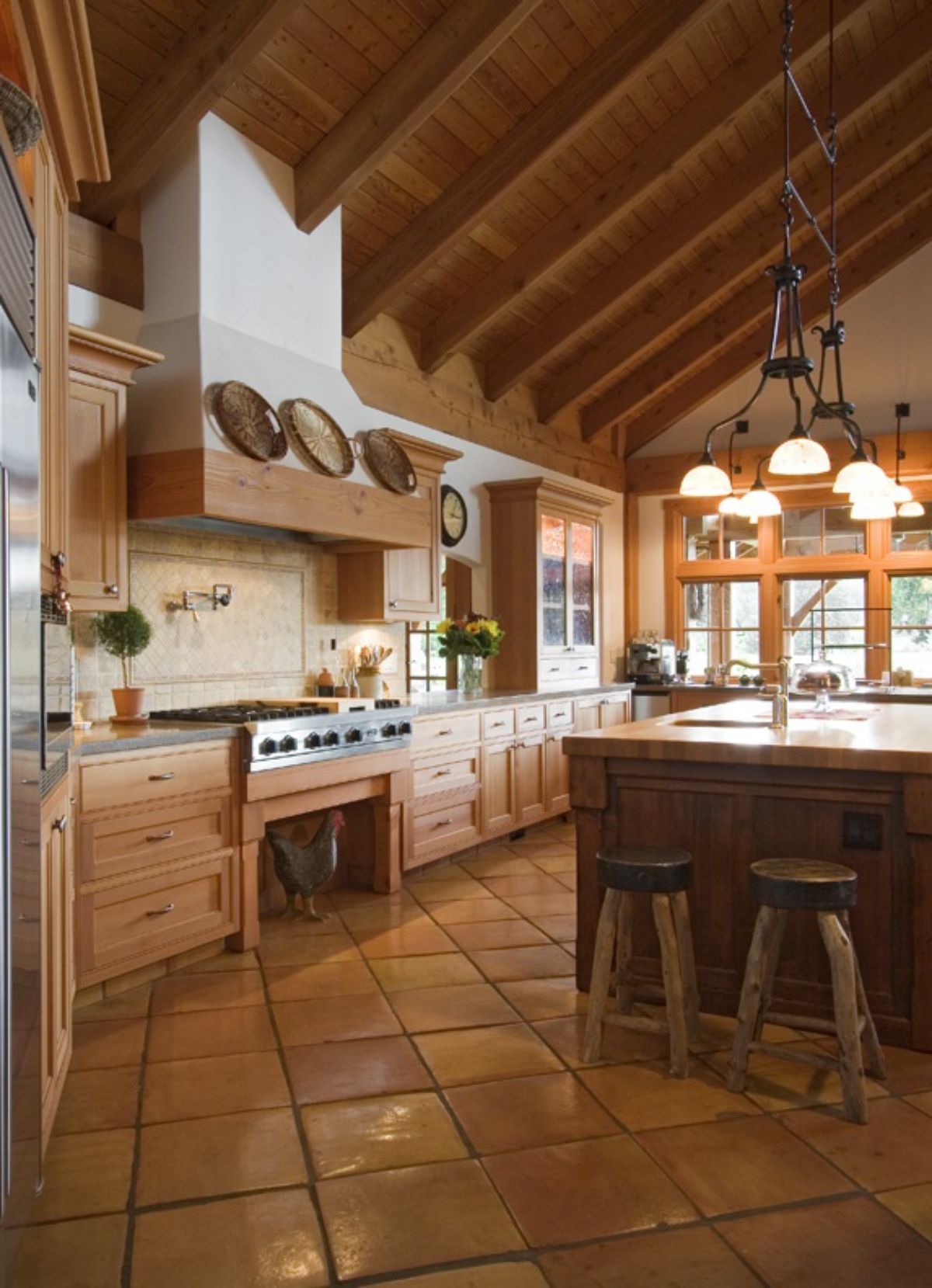
Just around the corner, the dining room is in what I like to call the sun room. French doors on both sides lead out to the large and comfortable patio area. Of course, all of this means you have the perfect spot for a meal that is surrounded by natural light and beauty.
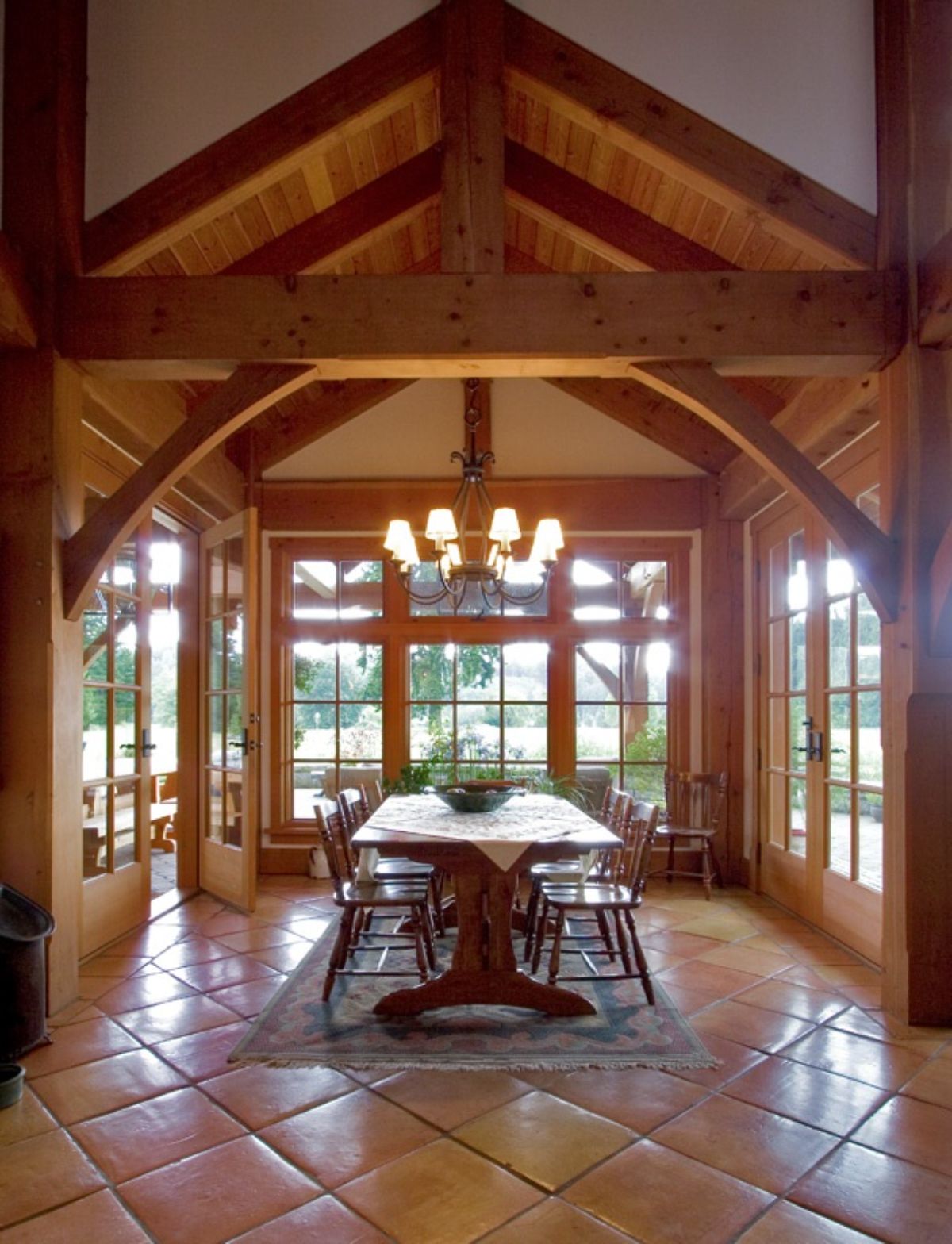
Of course, you can't tour the home without noticing the beautiful bedrooms. With plenty of room for a king-sized bed on any wall, you'll also find this room has a cozy nook for a chaise lounge or small sofa in the corner. Plus, there is room for a custom wardrobe, bedside tables, and other storage throughout the room.
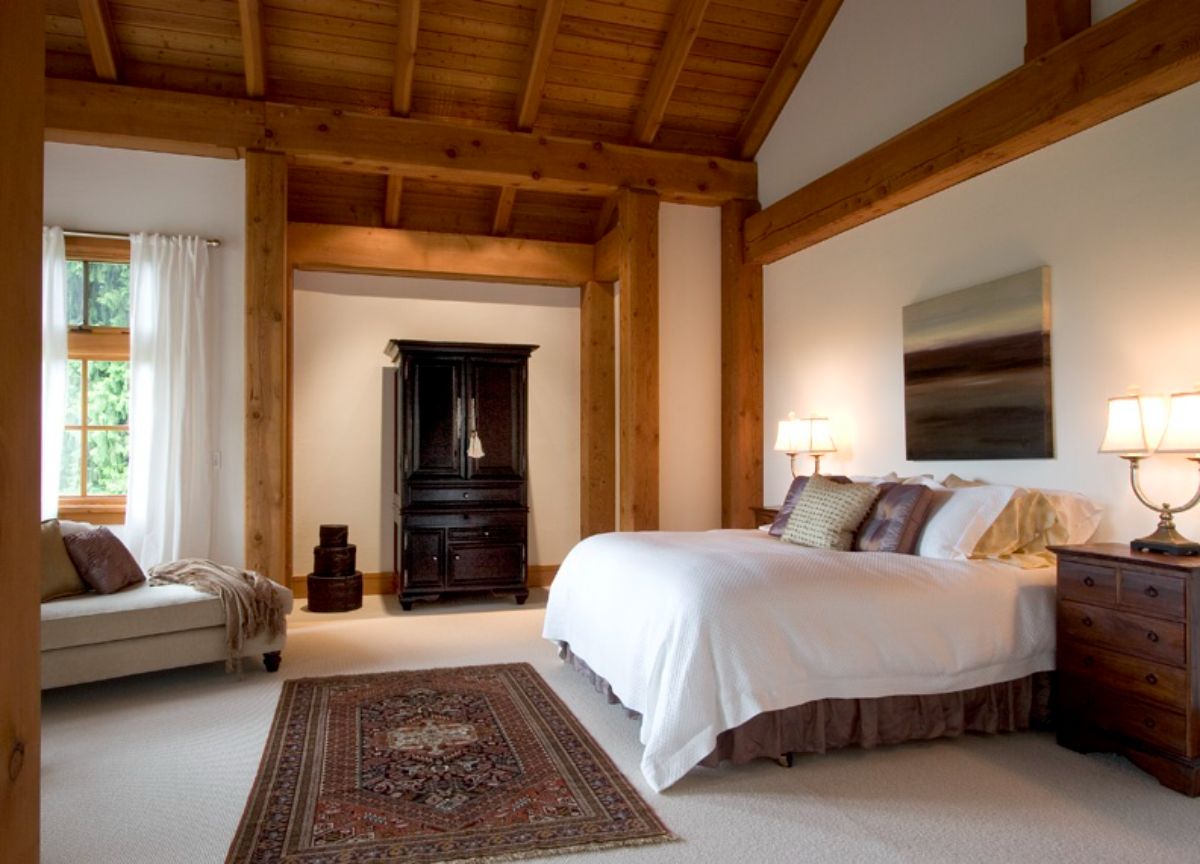
Another angle of a bedroom shows the fireplace here to the right with a sitting area across from the bed. It's the perfect addition to a master bedroom that also includes the French patio doors giving you a private door out to the back yard and decks.
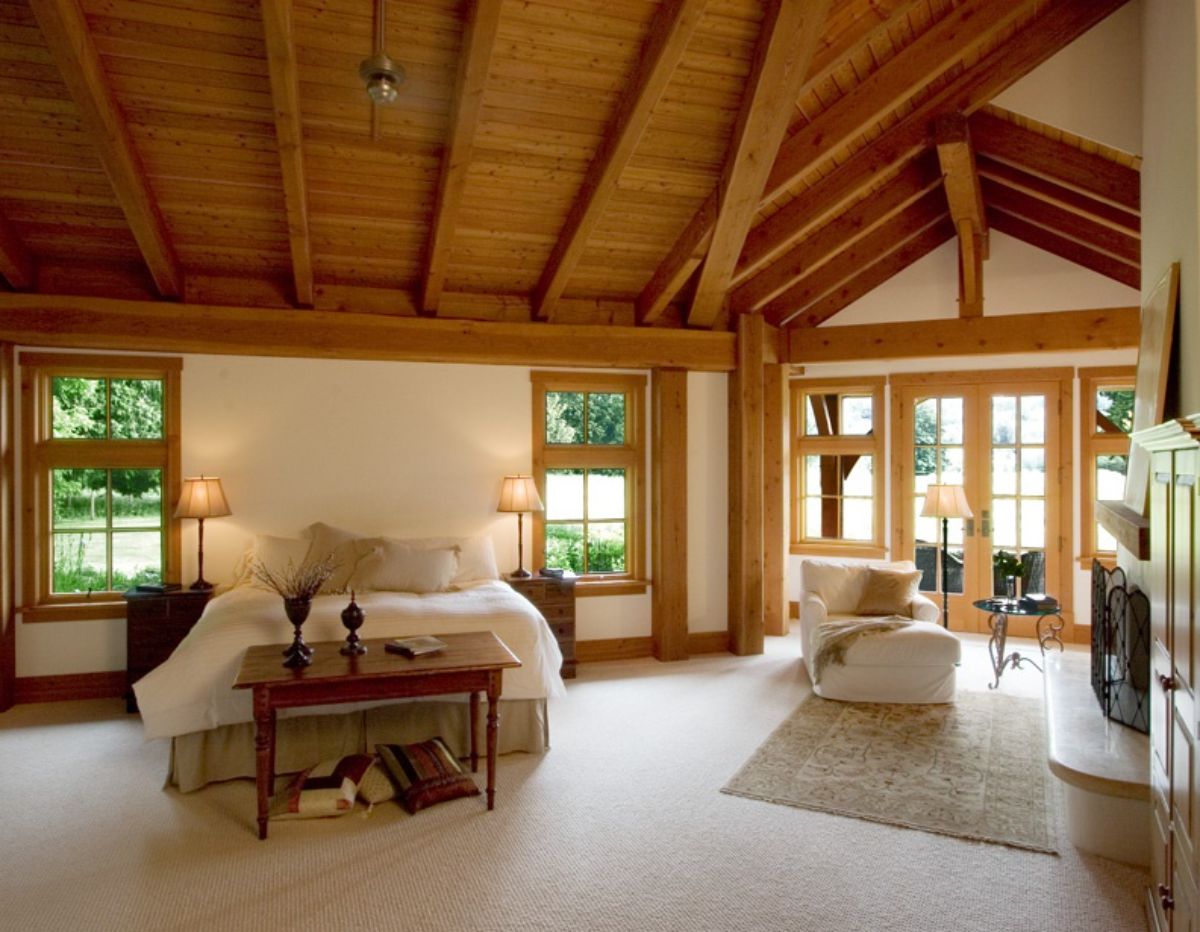
Of course, you can't skip the master bathroom with this lovely corner shower tiled with a glass door. To the side, a soaking tub sits under the windows and is surrounded by tile. This is truly a beautiful space with tons of potential for becoming the spa oasis in your home.
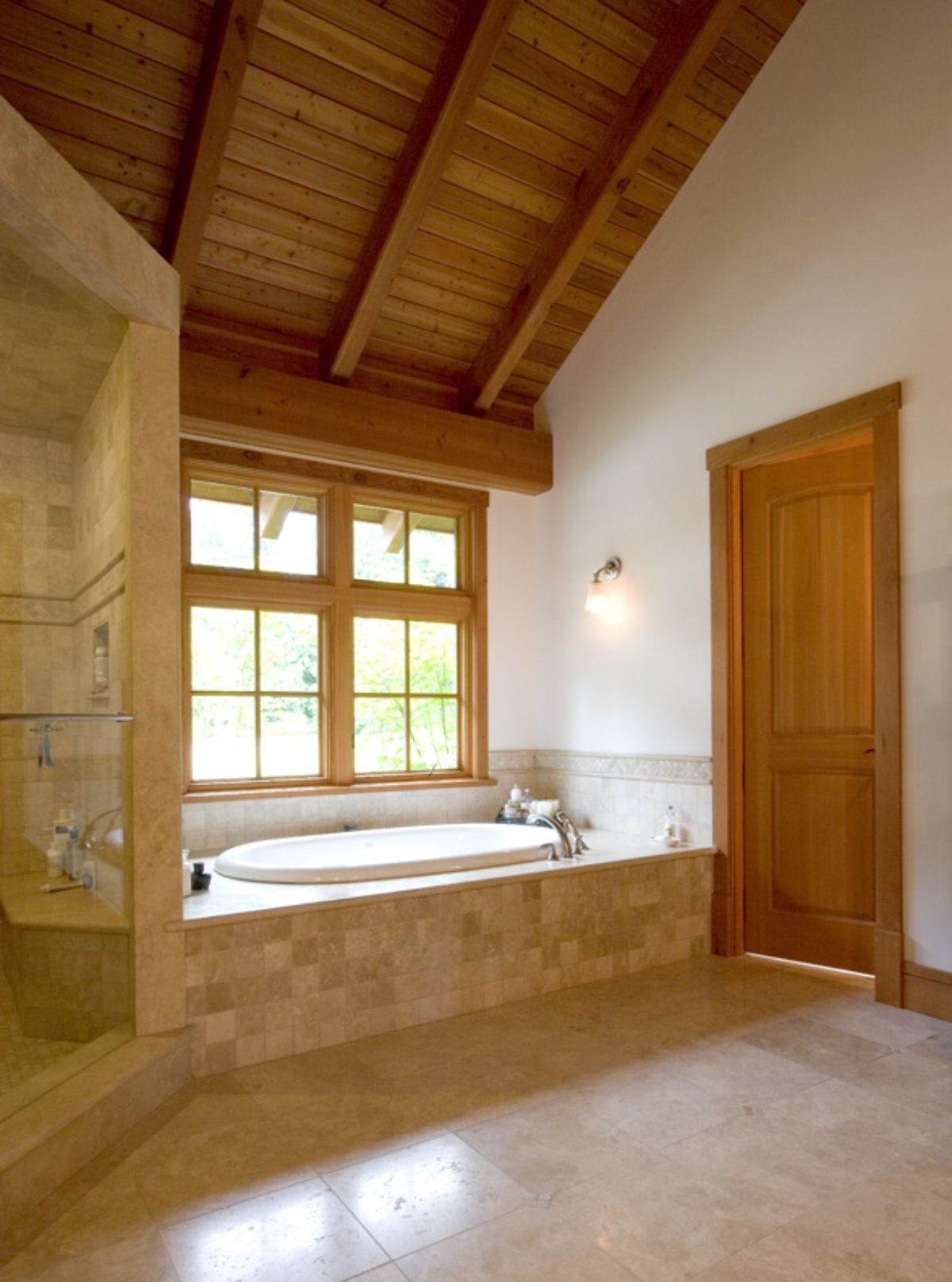
To learn more about this cabin build, check out the Hamill Creek Timber Homes website. You can also see more about their homes on their Facebook page. Make sure that you let them know that Log Cabin Connection sent you their way.

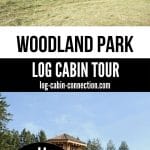
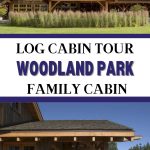
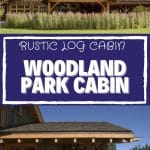
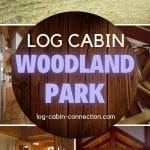
Leave a Reply