The Cle Elum log cabin is a stunning home in the hills with views that are sure to be a hit. With a small pond out back, it's the ultimate retreat from the outside world. Filled with rustic charm and wide-open spaces.
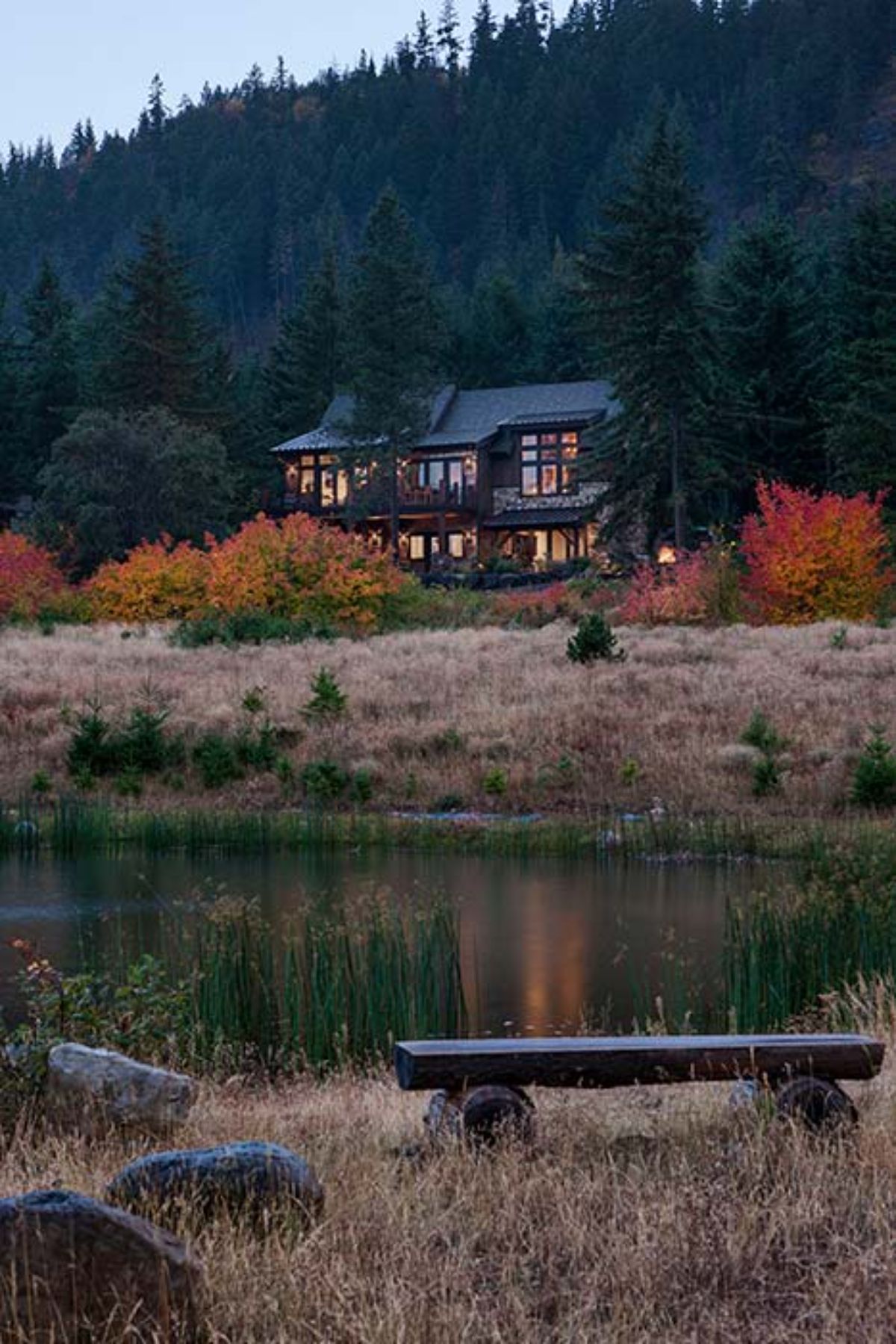
Log Cabin Size
- 3,034 square feet
Log Cabin Features
- A gorgeous blend of stone, wood, and metal throughout with white walls and custom accents in the interior.
- Multiple covered porches along the back of the home including private bedroom door access.
- Large master bedroom with master suite bathroom including custom tile work on the shower.
- Beautiful chef's kitchen with gorgeous countertops, stainless steel appliances, and an attached open dining area.
- Breathtaking views over the mountains above and the water below.
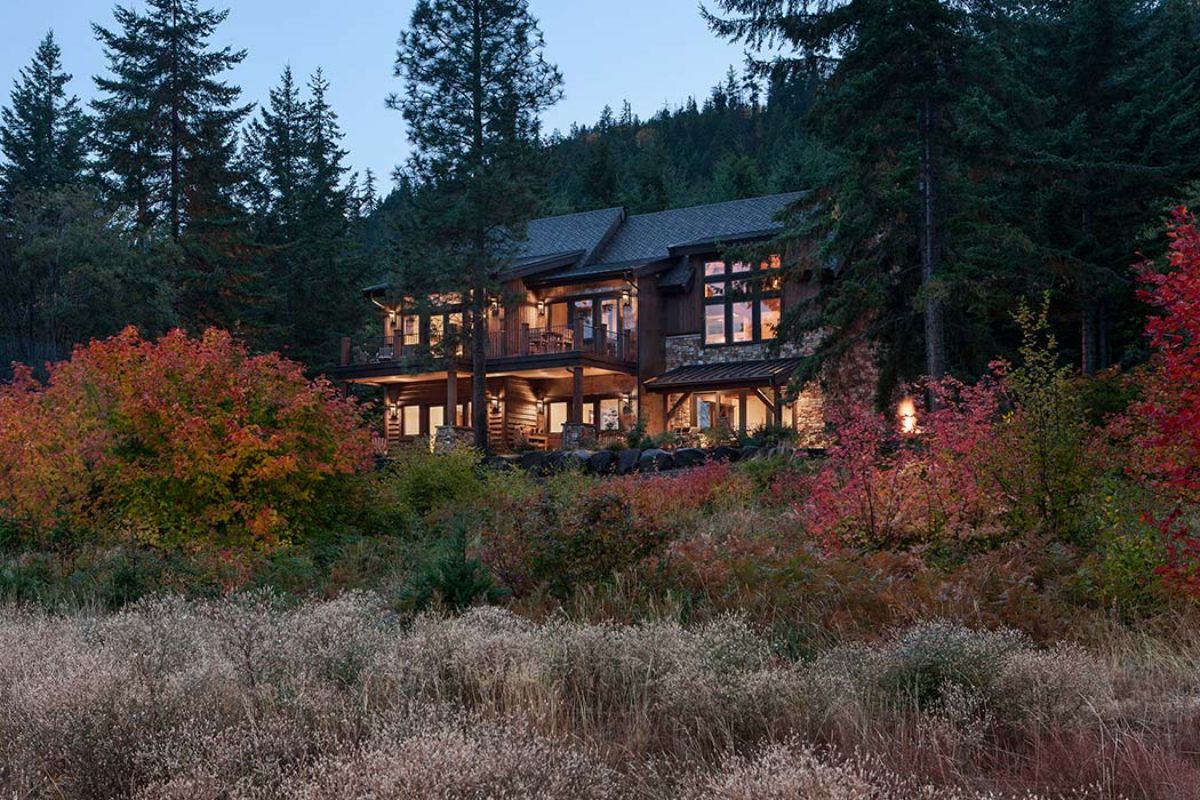
The beauty starts the moment you pull up to the home or at least the moment you walk up to the front door. When you are greeted by a gorgeous combination of stone and log work, you know the rustic beauty is just starting.
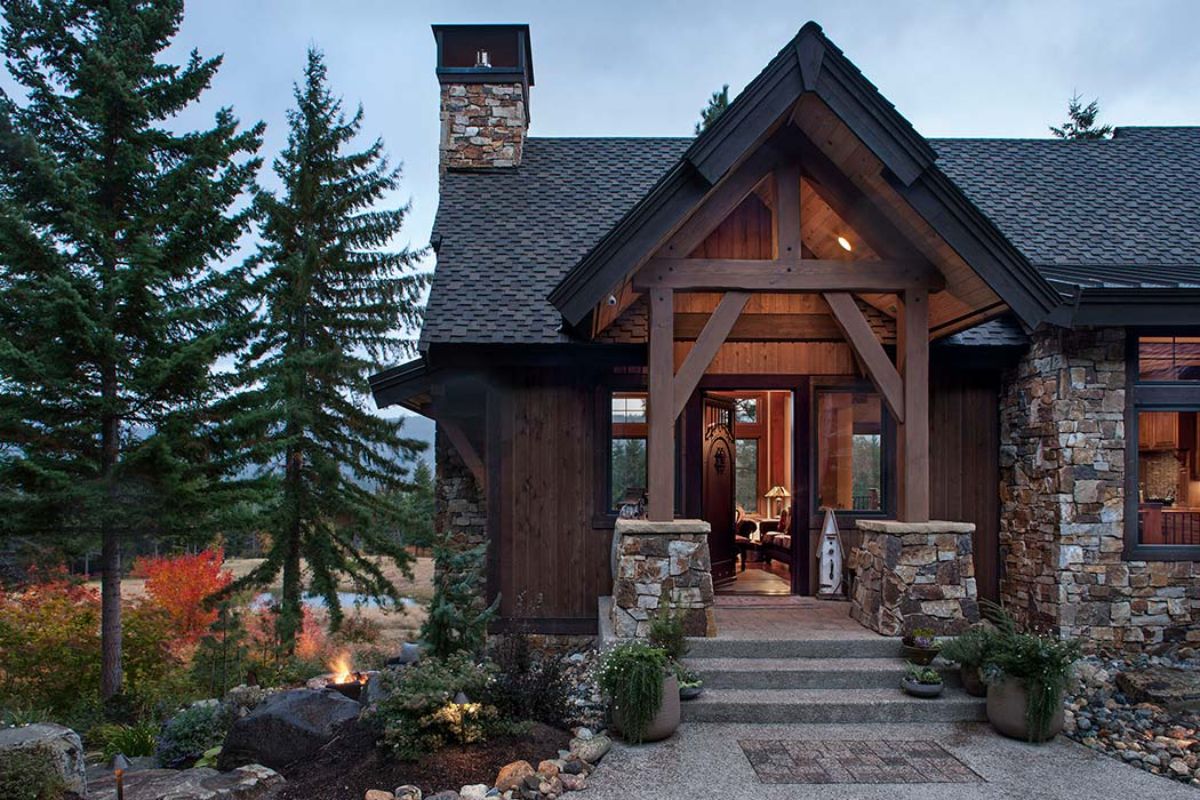
The main floor of the home opens up into a nice open area with a living room, kitchen, and dining room that flow beautifully together. This concept is made for entertaining or family so all areas are open to each other.
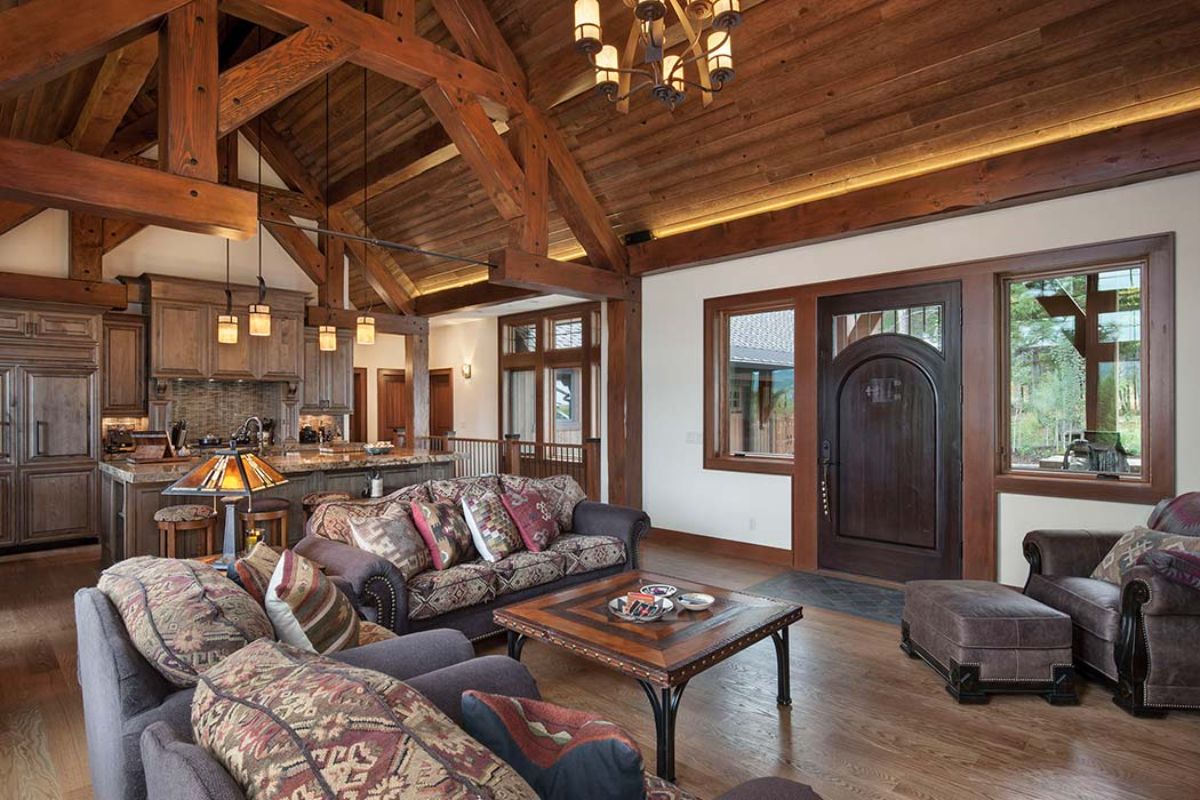
The living room takes up one-half of this open space with the far wall of the home a gorgeous stone backdrop that includes the fireplace. The back wall is all windows looking out over the property with stunning views.
A simple arrangement of comfortable sofas and chairs surrounds the wall with a television mounted above the mantle. The perfect way to relax in comfort for family movie night.
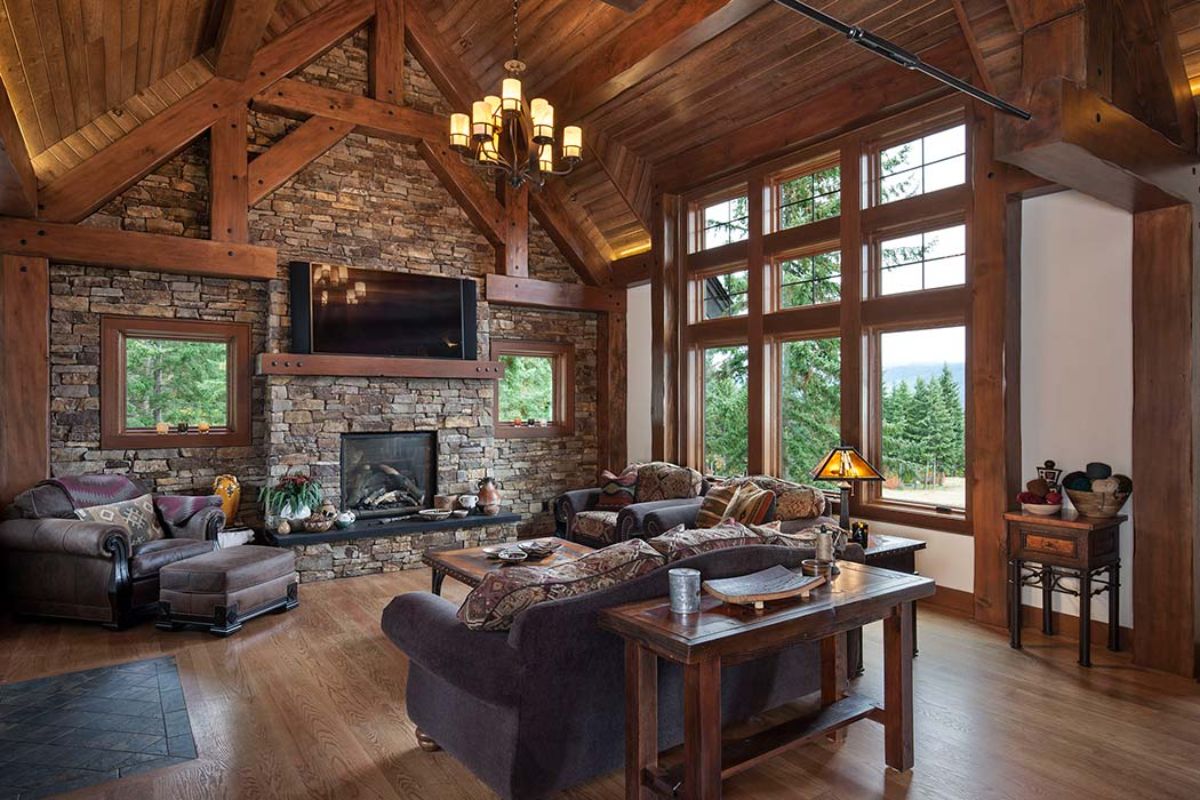
Below you can see the full kitchen and dining room behind the living space. I love the way the side of the room juts out for the dining room. This keeps it close but still gives it just a bit of private space.
Plus, the kitchen island includes room for 5 stools so you have a full dining area and a breakfast nook or bar that is comfortable for kids or just to use for your morning coffee.
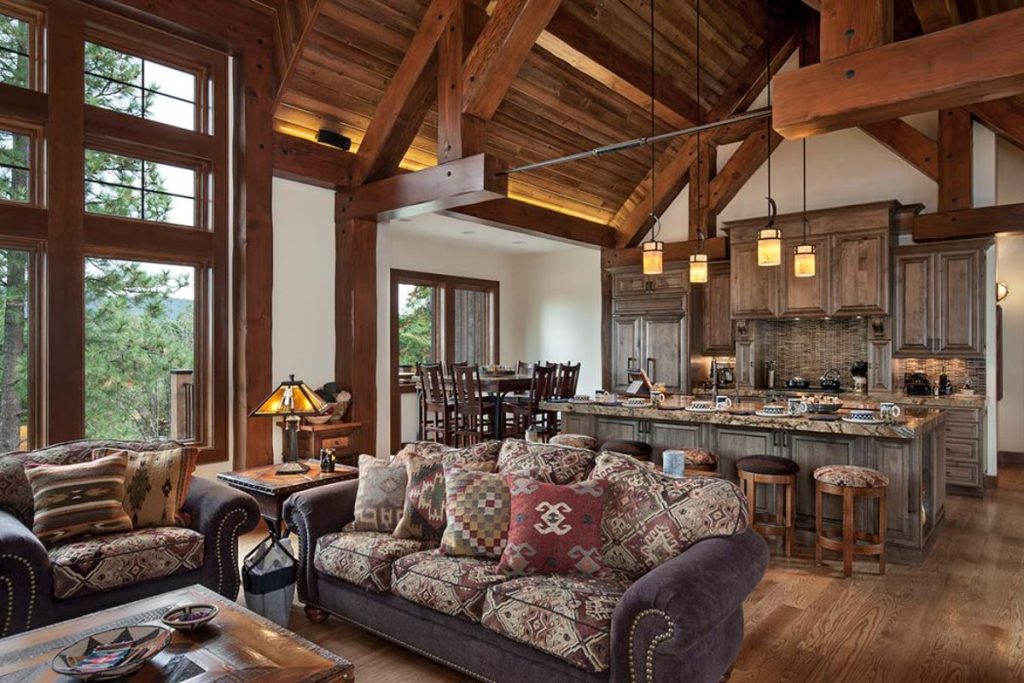
The kitchen is large and modern with a stainless steel stove, cabinet finish refrigerator, and tons of room for food prep on the island. In this image, you can also see easily to the side where the stairs lead down to the basement of the home.
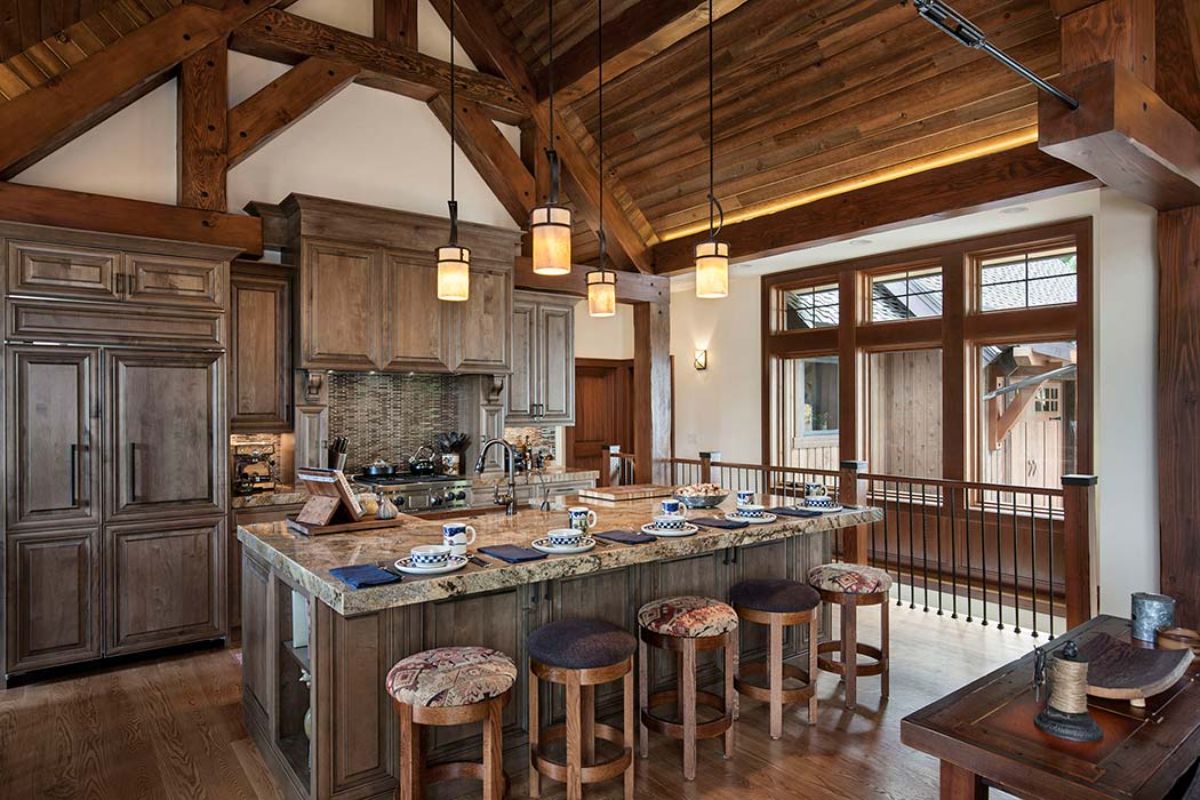
This view shows you more of the kitchen with a closer look at the custom tile behind the stove, and a nicer look into the dining room with dark wood stains on the table and chairs.
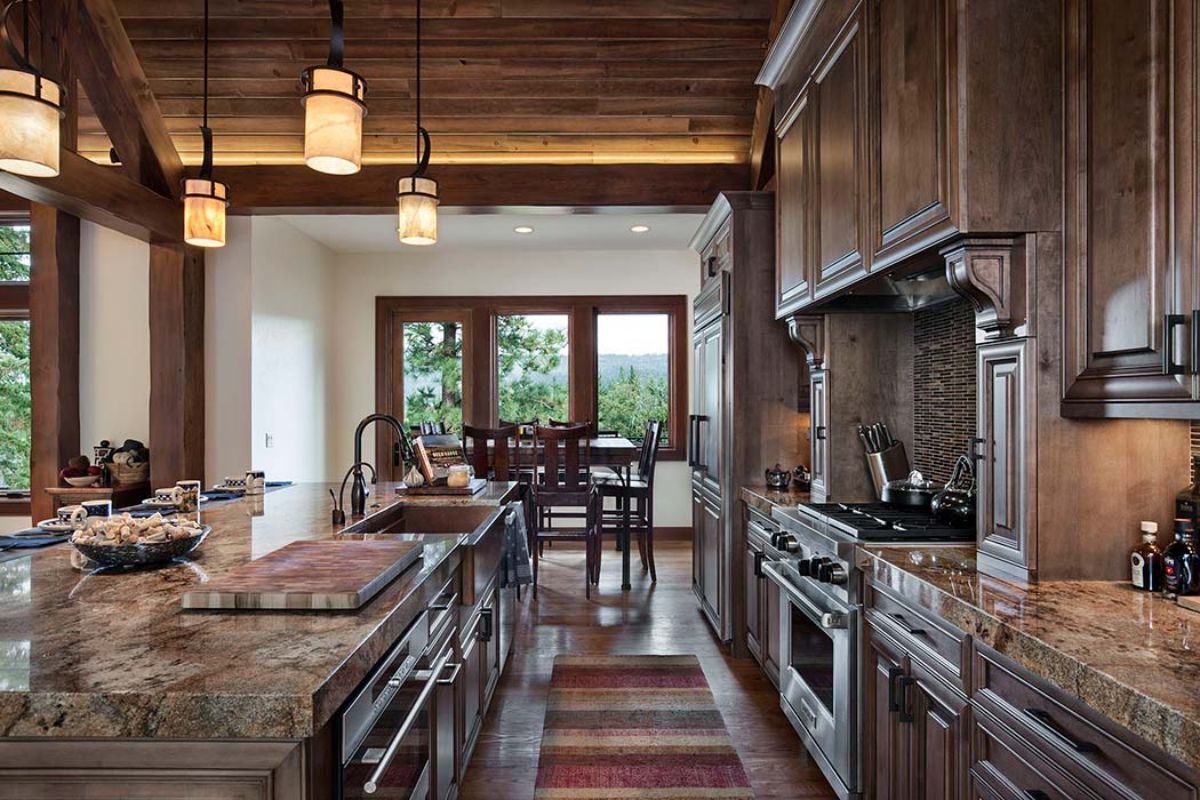
The master bedroom is absolutely gorgeous. It has some unique additions that I love. The private patio doors lead out from the side of the bedroom with the bed on one wall and a chest of drawers opposite this. A barn door closure made of distressed or reclaimed wood covers where the television sits.
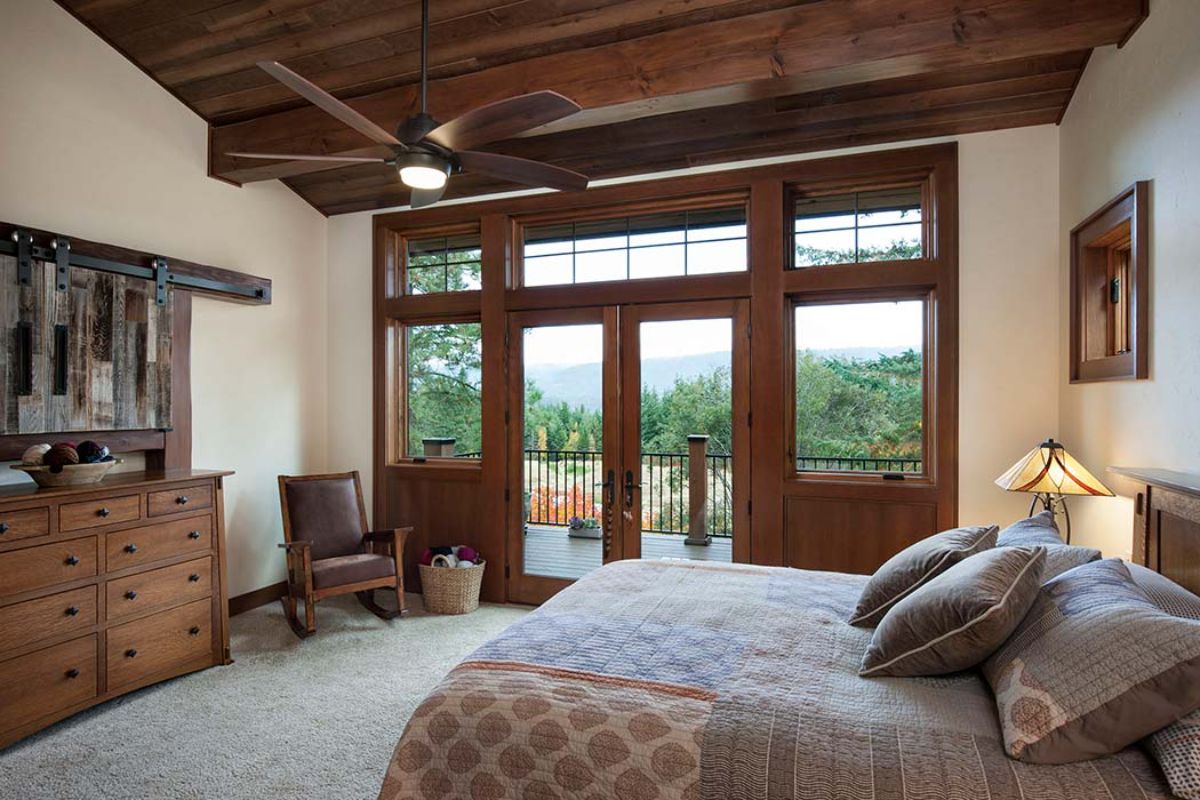
And to the side, the same style door opens up into the master bathroom. A lovely addition with clean lines that include rustic style.
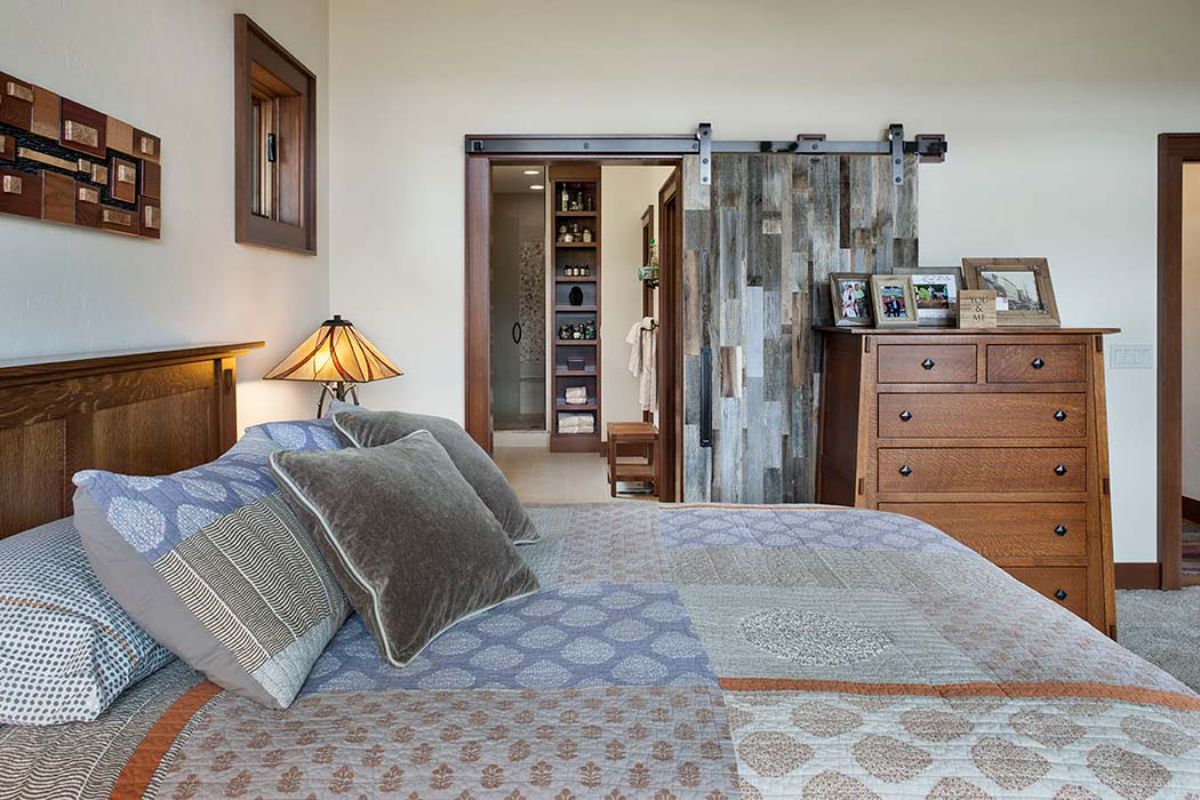
Below, you can see just how lovely the bathroom is with two vanities, gorgeous woodwork, and that custom shower in the background with tons of customized tile.
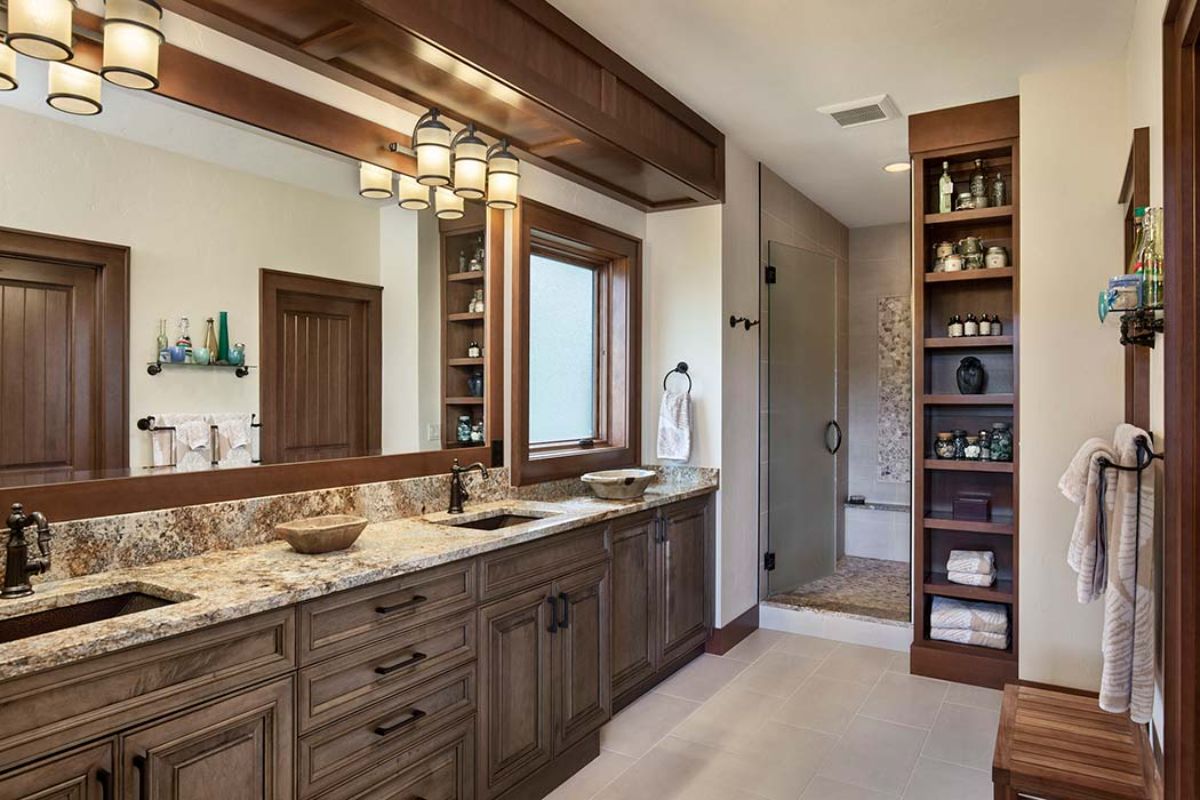
On the basement level of the home, you have a similar living space with doors out to the patio and a fireplace on the side wall. It's a beautiful space that is welcoming and ideal for creating a guest suite or separate kids' area for playing games.
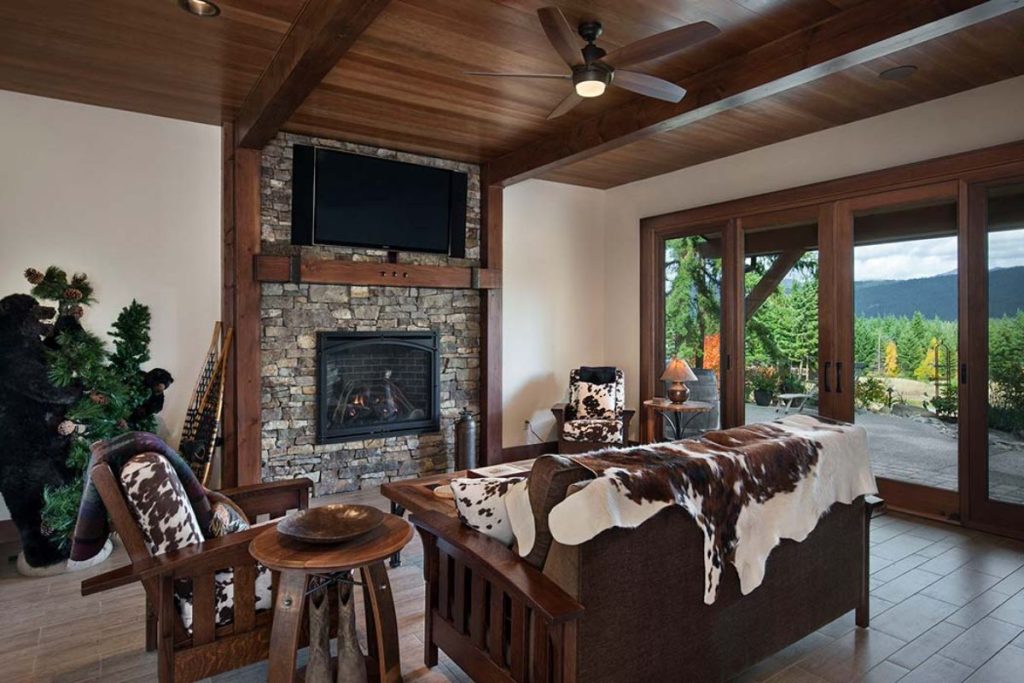
For more information about this log cabin build, you can find all of the information on the Precision Craft Log & Timber Homes website. You can also find them on Facebook and Instagram for more regular updates. Make sure that you let them know that Log Cabin Connection sent you their way.

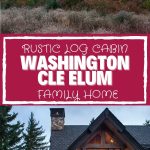
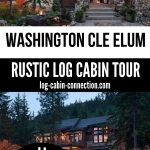
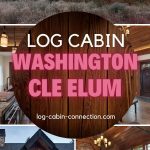
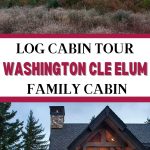
Leave a Reply