The Steamboat Springs log cabin is a stunning home that follows classic log cabin style but with all of the modern touches you desire. A sprawling home in the mountains of Colorado, this is a perfect family home or vacation destination!
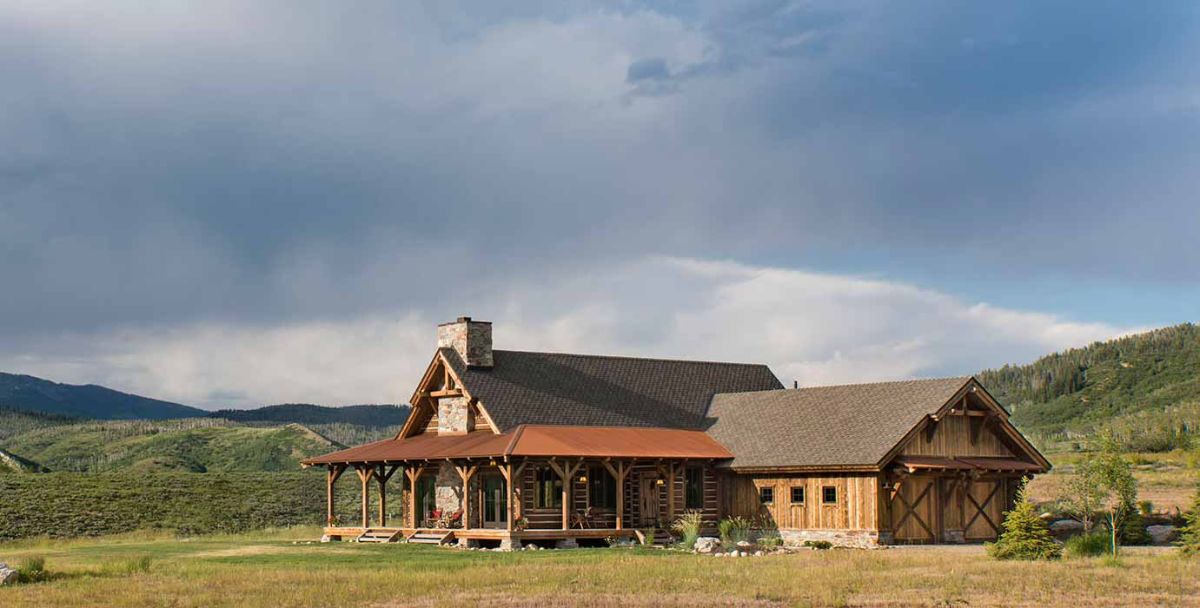
Log Cabin Size
- 2,397 square feet
Log Cabin Features
- Mountainside Cabin with classic log chinking style.
- Wrap-around porches on the front of the home.
- Attached 2-car garage.
- Master bedroom with sizable suite and attached bathroom featuring a custom tiled shower.
- Open floor plan on the main floor with beautiful living space that includes a fireplace.
- The kitchen and dining room open into the living space with hand-crafted wood accents.
- The custom staircase to the second floor includes a unique railing made of branches.
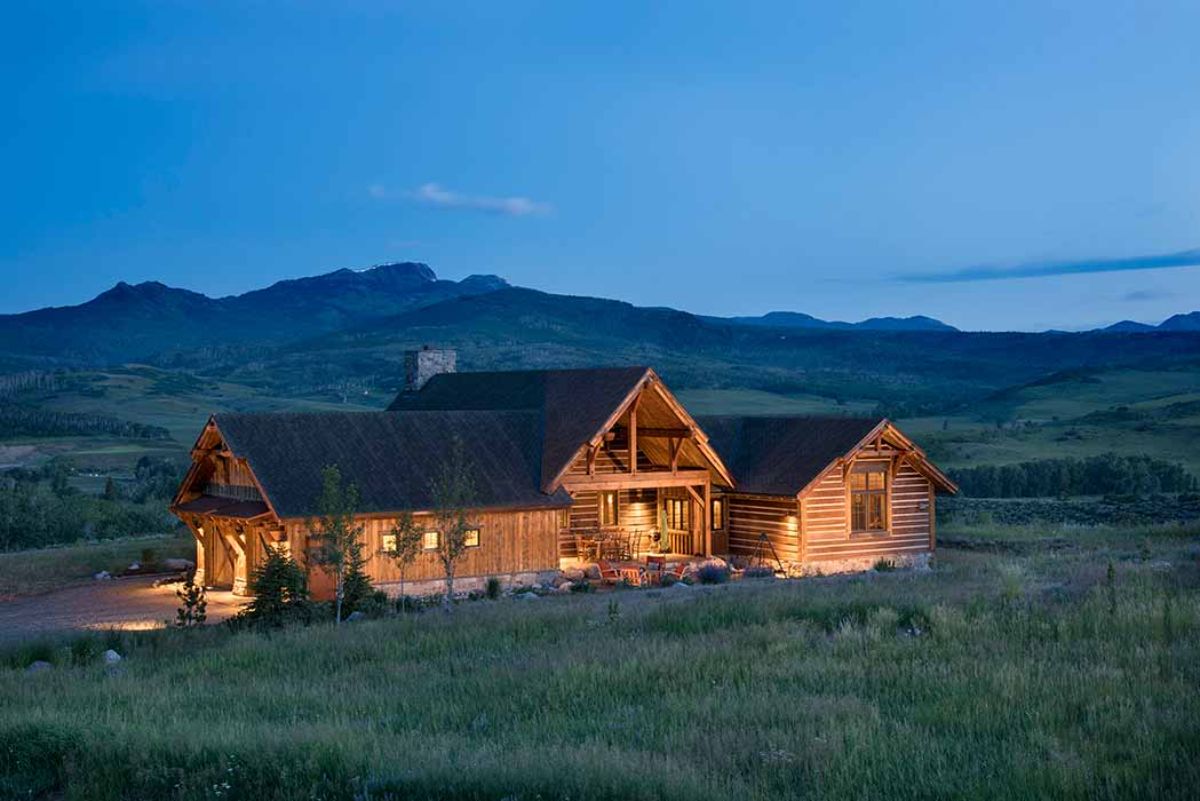
While the interior is beautiful, you can't ignore the outside of this cabin. On the front, you have beautiful porches that wrap around part of the space. The back of the home has a small porch but open deck areas with a firepit, seating, and stunning views around the bistro set.
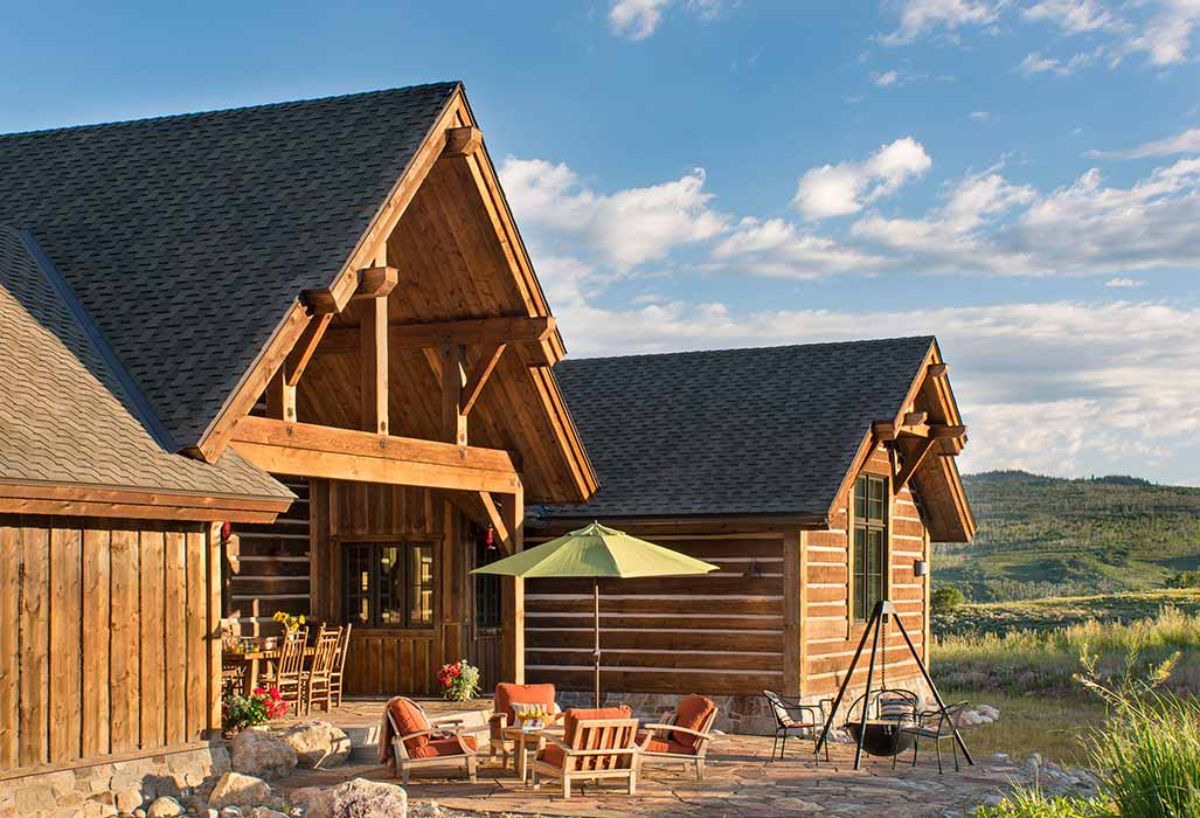
I love how the front porch has this lovely area for seats right by the door. It keeps that classic cabin style you want but also expands with a bit of a farmhouse style so the porch overlooks the property. A perfect welcome to the home.
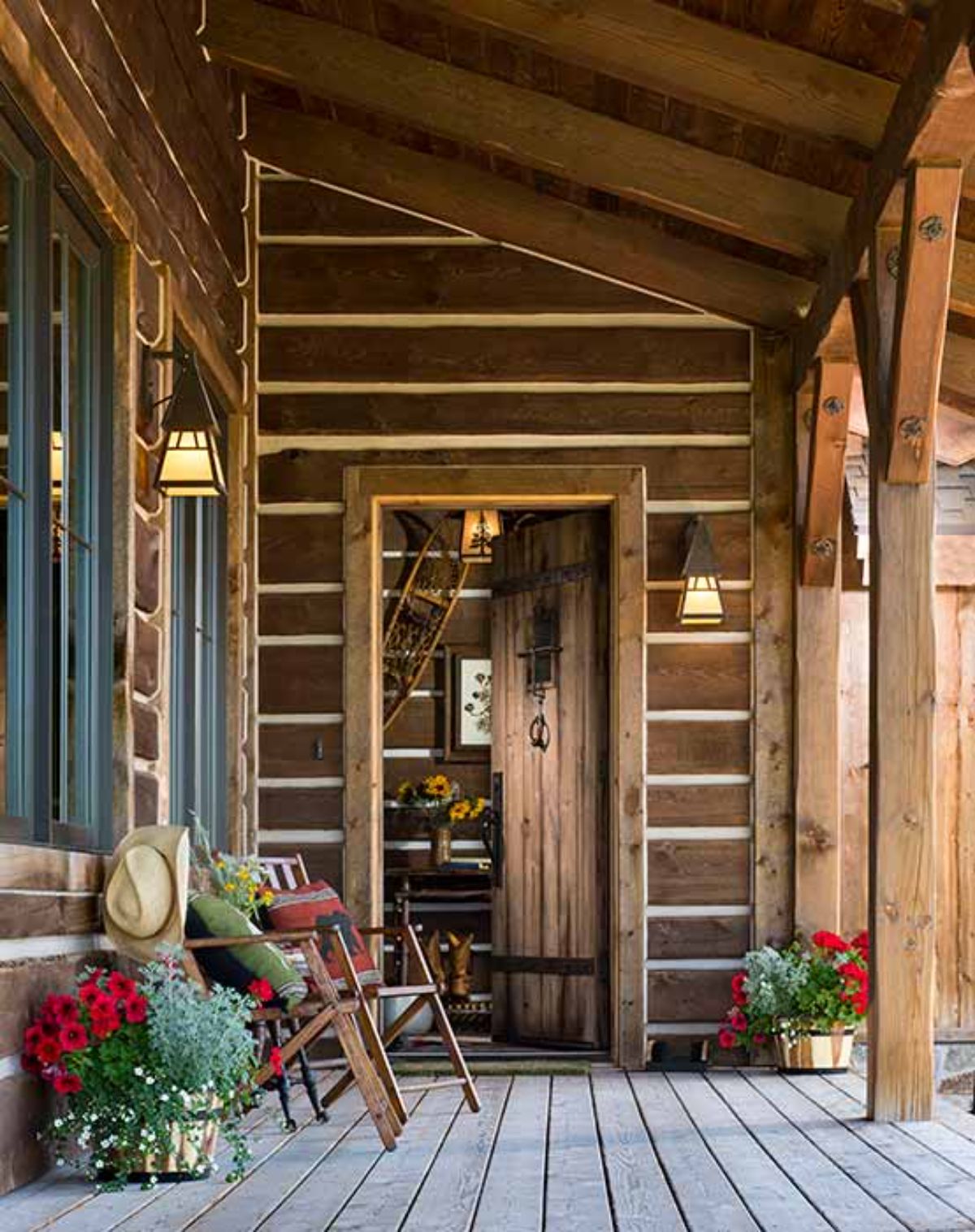
The open floor plan makes this home ideal for families or those who welcome entertaining. With the living room opening up into the dining room and kitchen, there is more than enough space here to have everyone accessible while still having private conversations.
I love that the stairs to the second-floor act as a divider in the middle of the room. They are beautiful and intricate details, but also they aren't too obtrusive and give the space a bit of division.
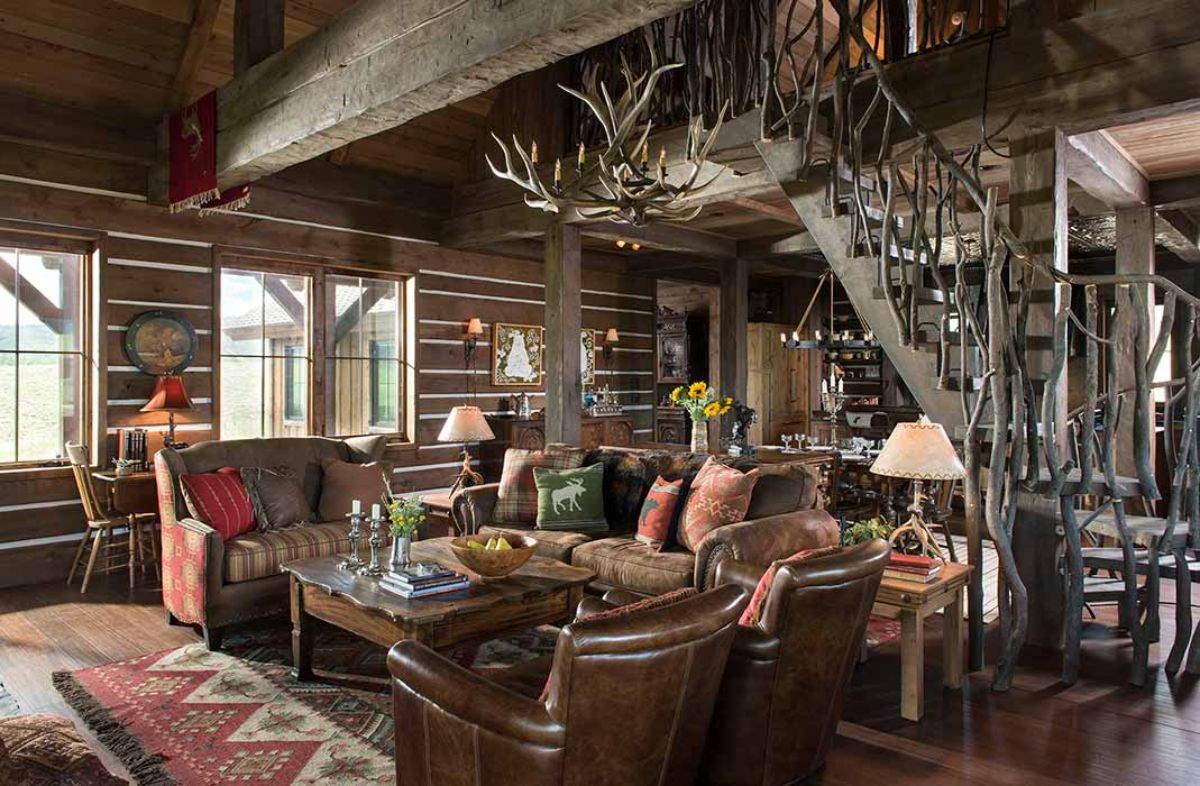
To match the railing on the stairs, they have added another totally rustic element in the antler chandelier that sits above the sofa and table just behind. A lovely addition that brings that "old west" feeling to the space.
The stone fireplace on the outer wall is ideal for keeping everyone warm in the winter months, and of course, doors leading out to the surrounding porches are on both sides for convenience.
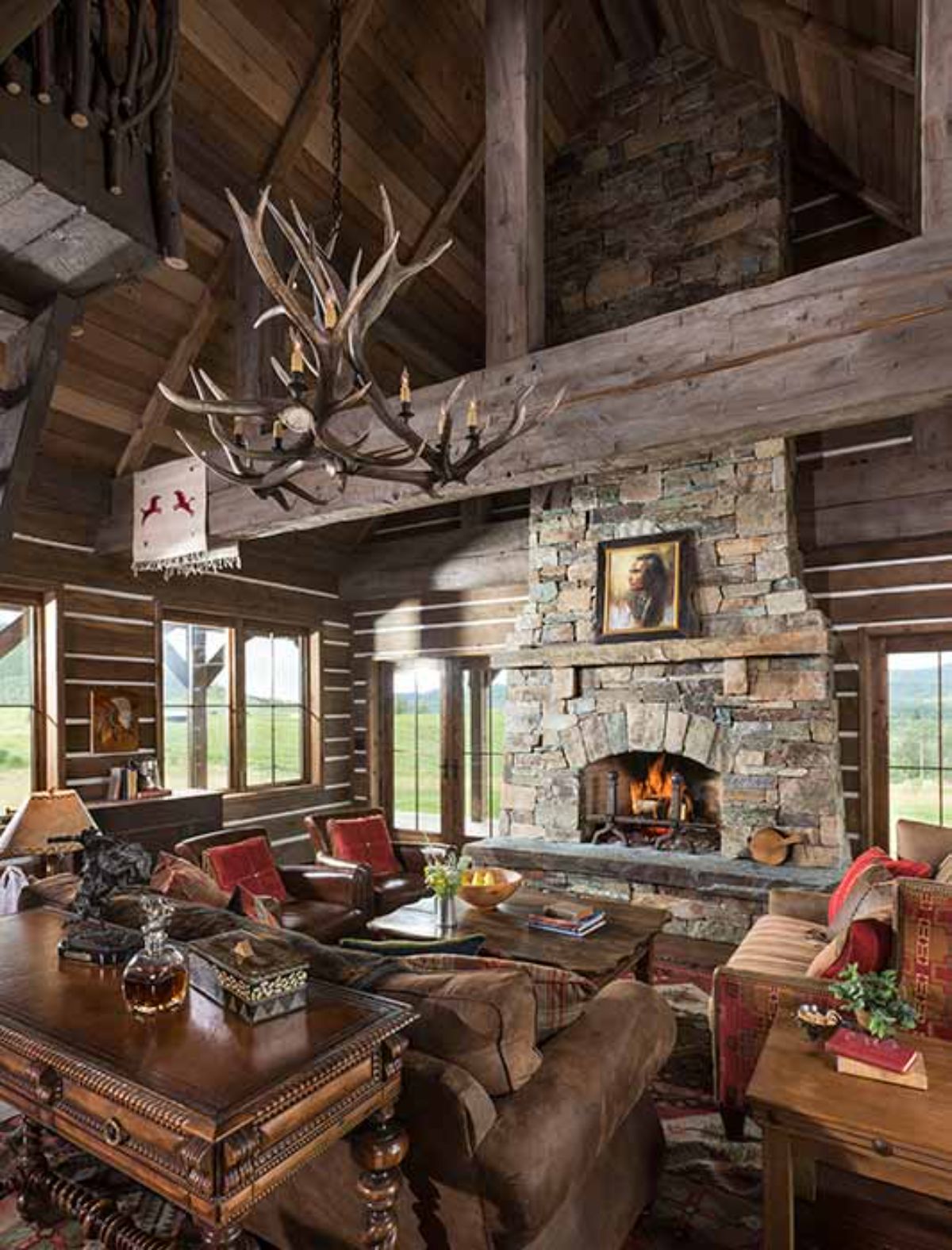
A dining room/nook is settled between the living room and kitchen and set just against the stairs to the second floor. This space is cozy and welcoming and gives the area a bridge between the living space and the family kitchen.
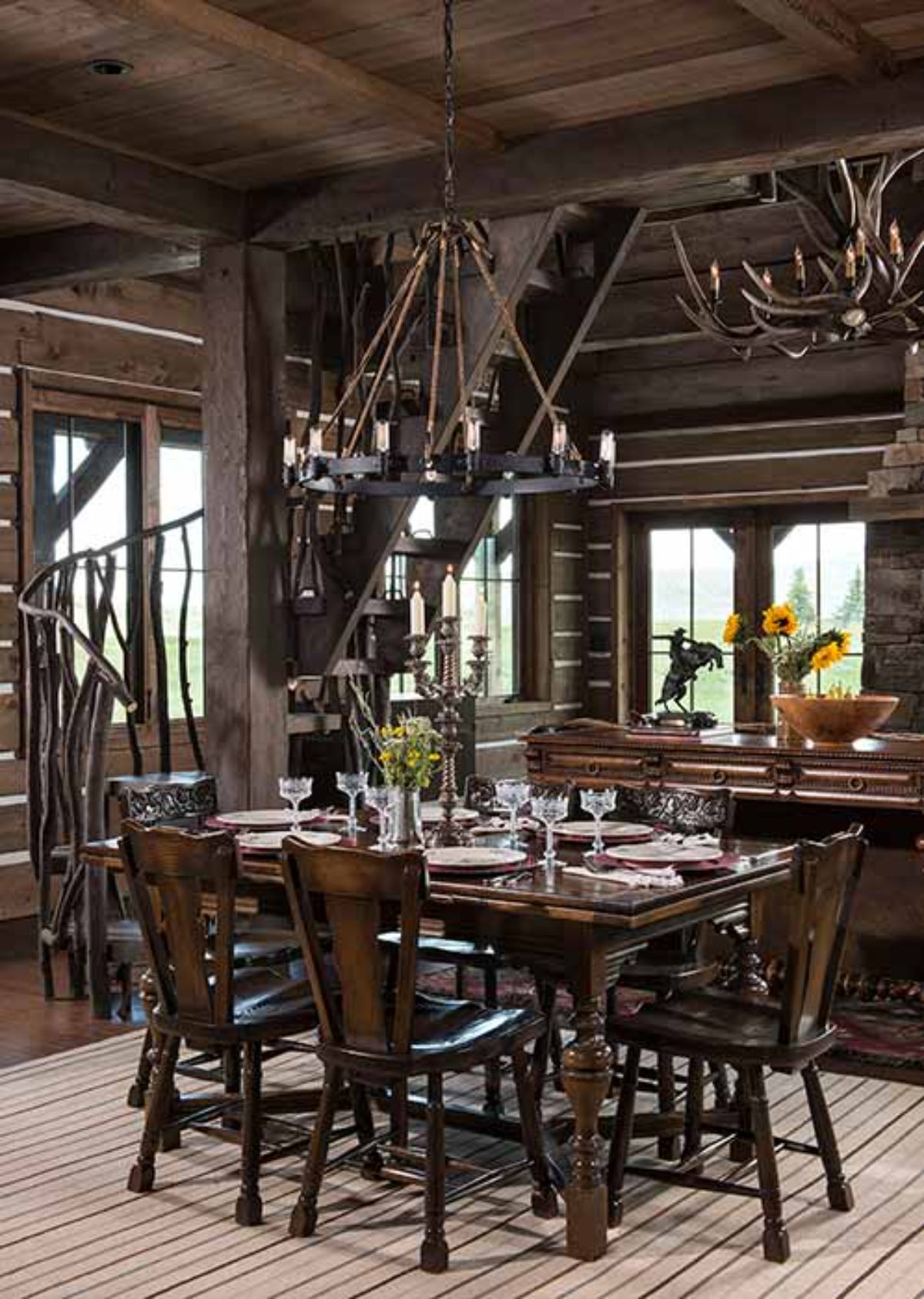
This view from the kitchen into the living area is absolutely beautiful. I love that you can see pretty much the entire lower level from here. It's just so lovely and welcoming. I can see a family meal here, or you could even have a formal dinner with guests. So versatile.
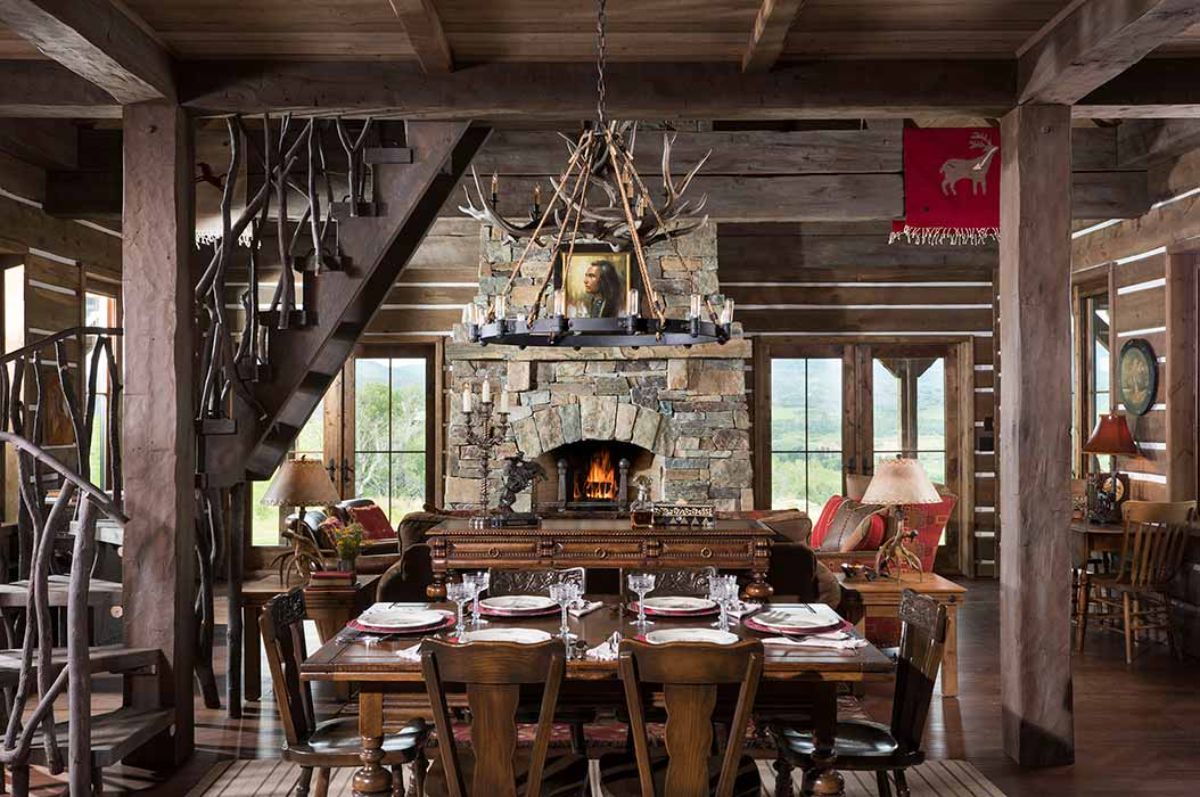
A simple but clean and modern kitchen really adds to the aesthetic of the space. I love that there is an additional bar on the outside of the island counter. It's just a bit of extra seating, but could also be the perfect breakfast nook.
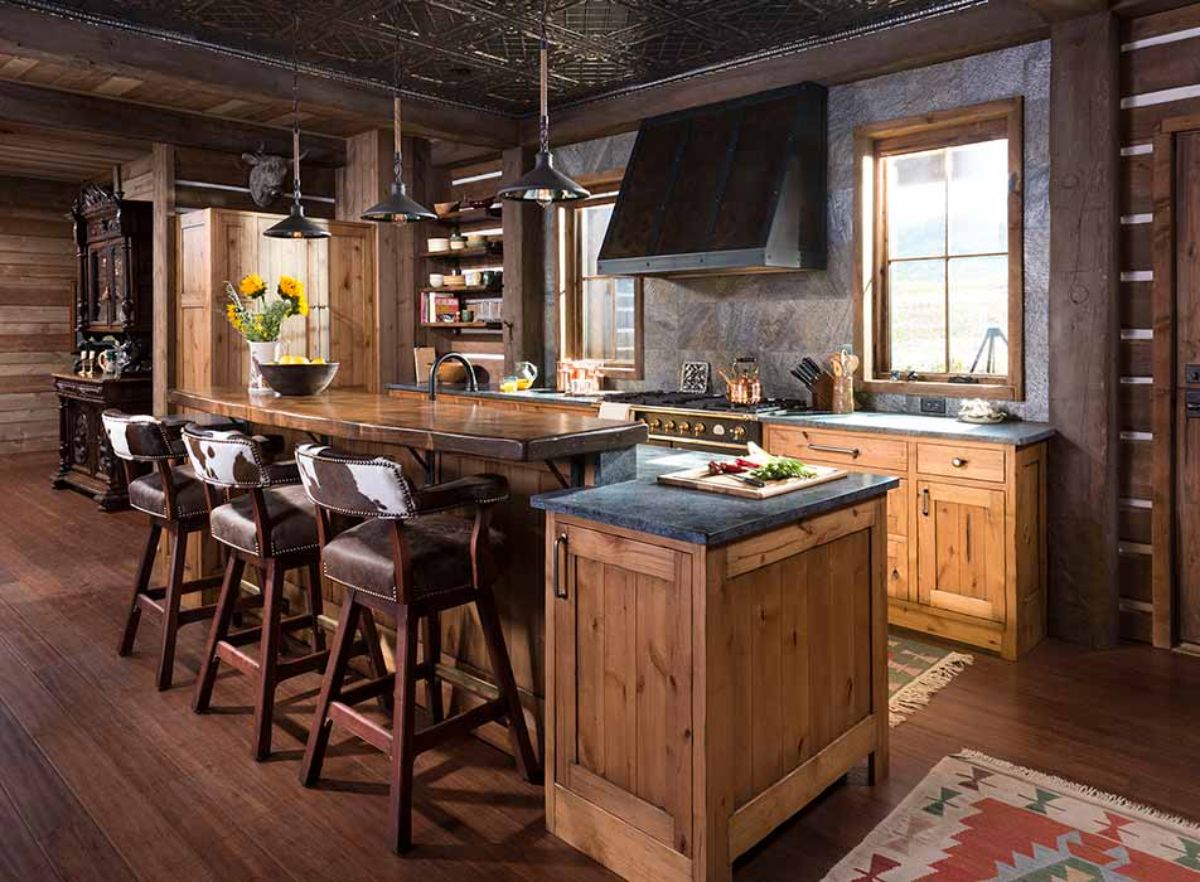
Off the back side of the home, there is a covered porch that leads out to the deck, but on one side, is a cute little home office nook. This enclosed space has windows on three walls so you see the outdoors, but are still inside and apart from the rest of the home.
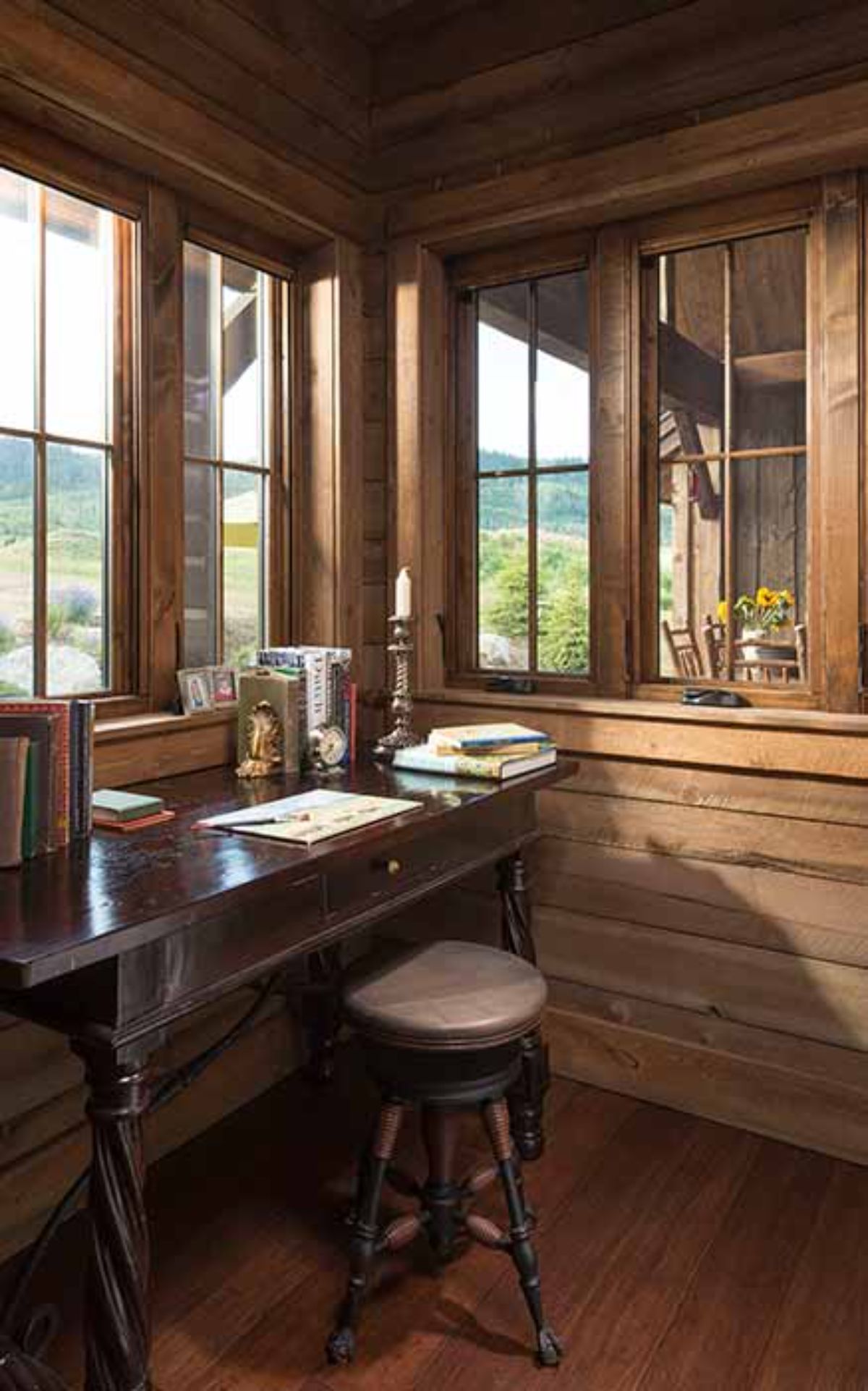
Just look at those details! I absolutely love how they incorporated the rustic look with branches used as the spindles on the stair railings.
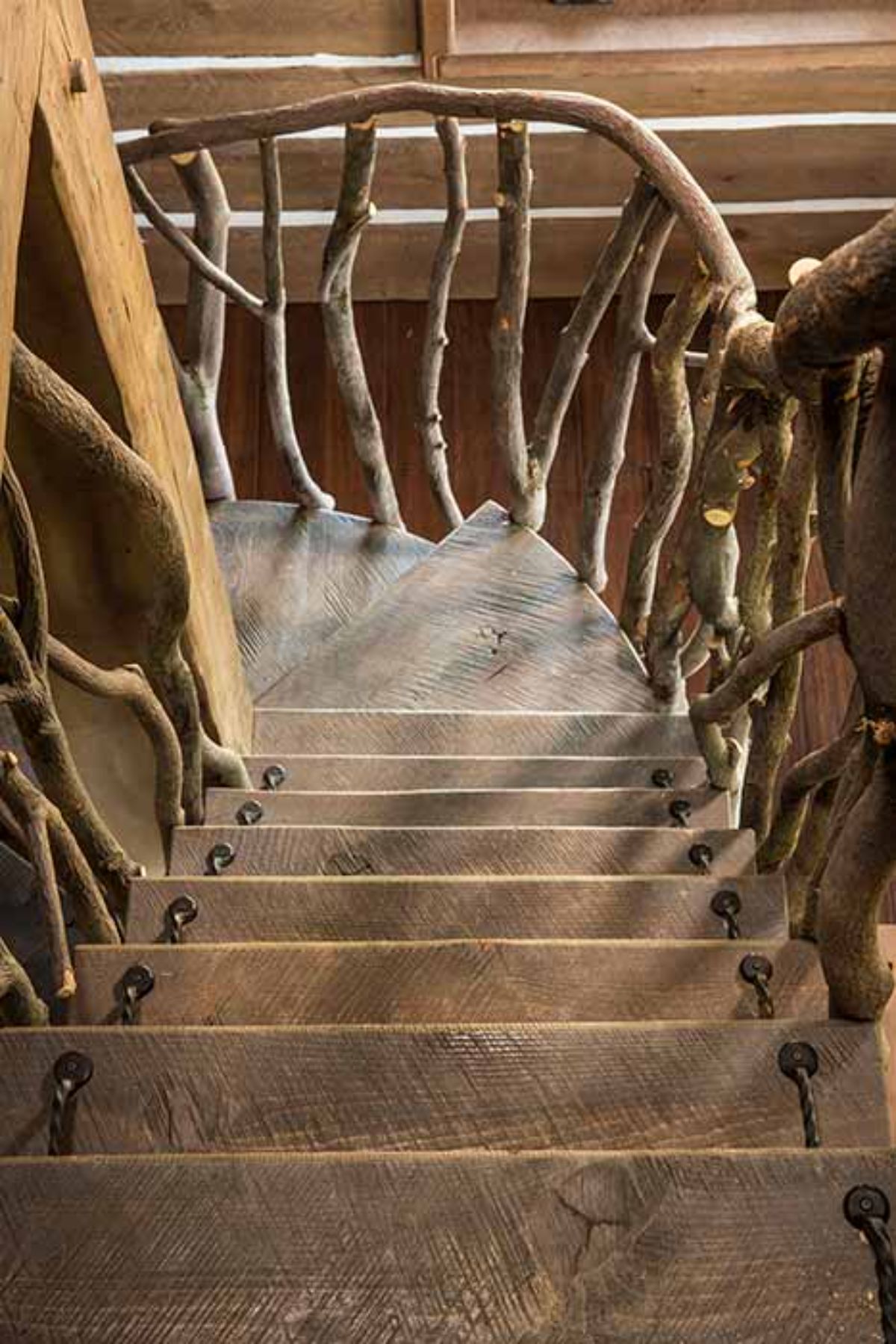
One of the bedrooms is located on the second floor. A cozy "attic" space that is ideal for a second bedroom with plenty of room for seating, a game area, or just a few beds for guests.
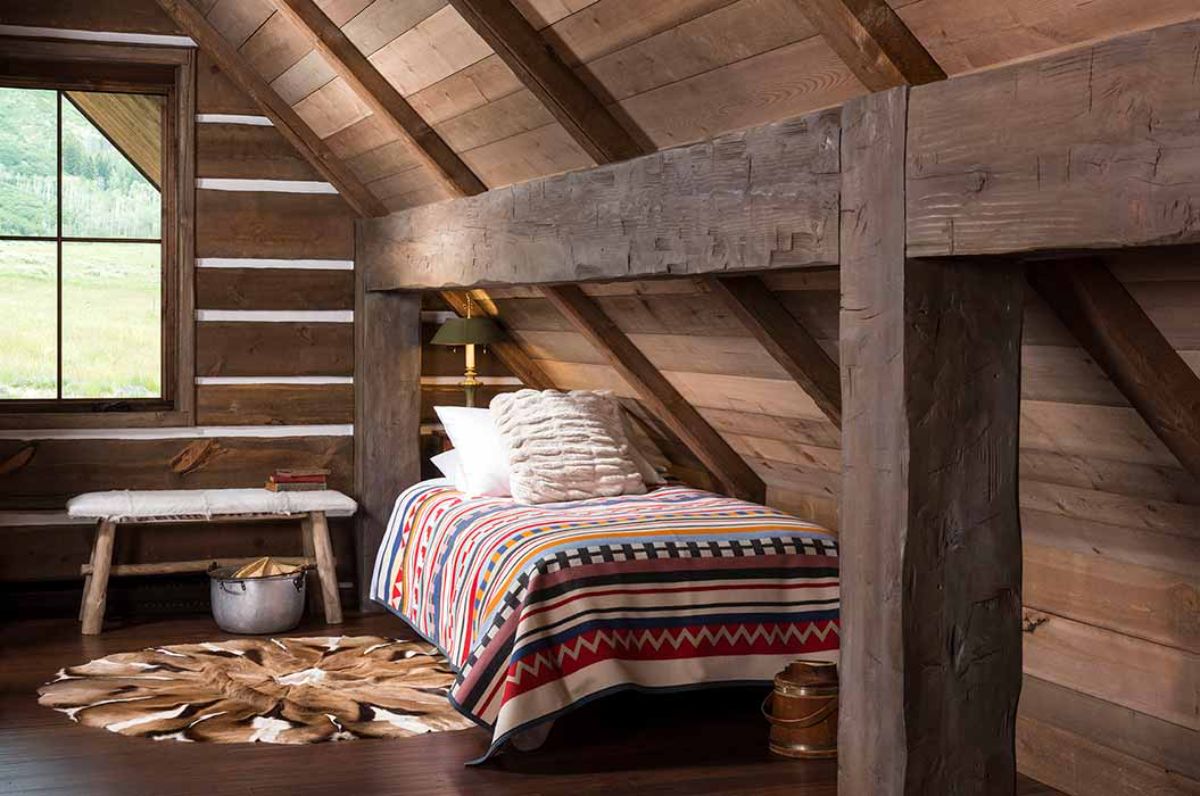
One of my favorite accents in this home is found in the guest bathroom. This light is so beautiful with a rustic scene depicted!
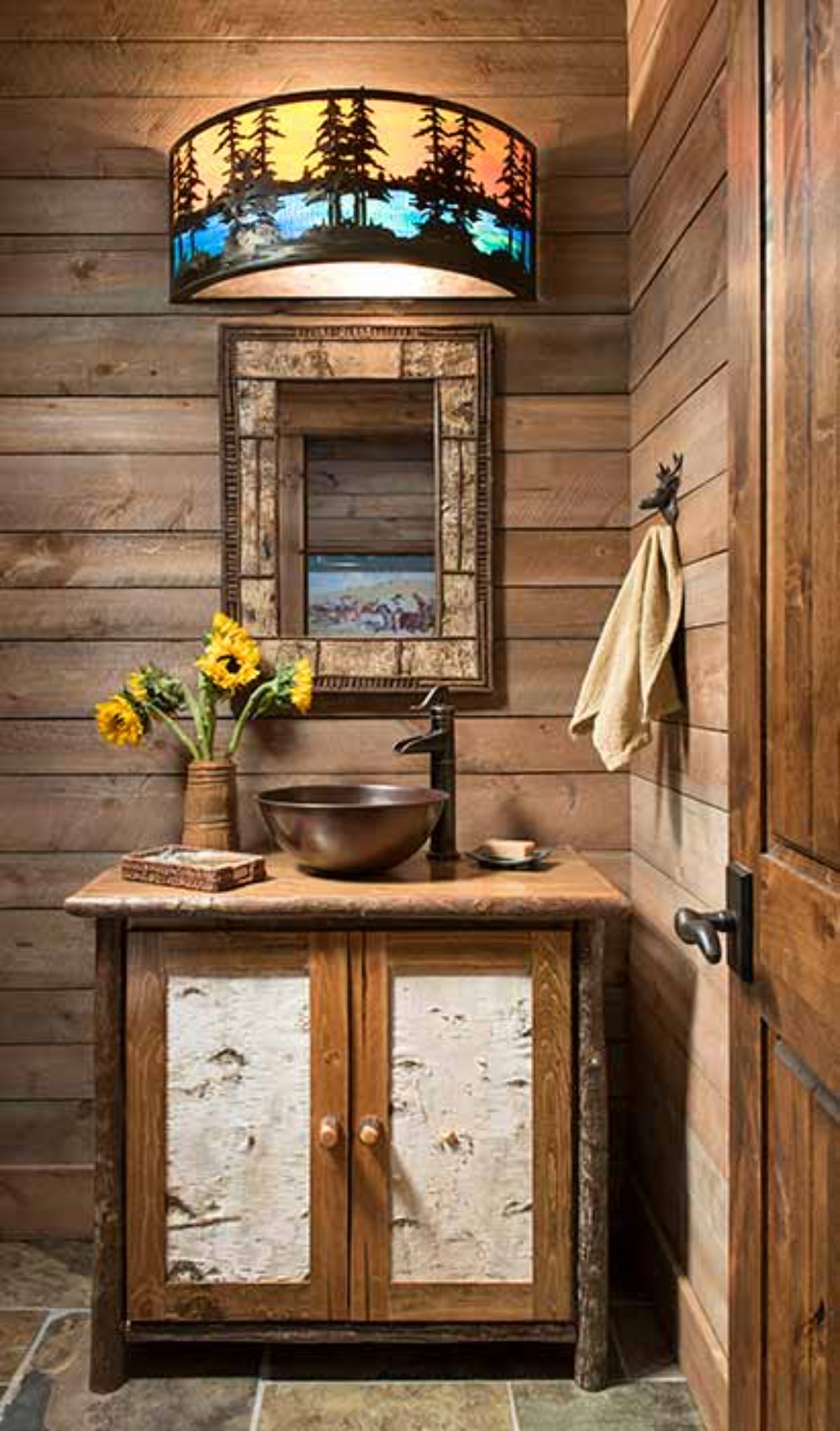
Of course, the master bedroom is stunning with the tall ceilings, but I love the windows on two sides that look out over the beautiful property. And, that corner wood stove is beautiful! Such an extra special addition to the room.
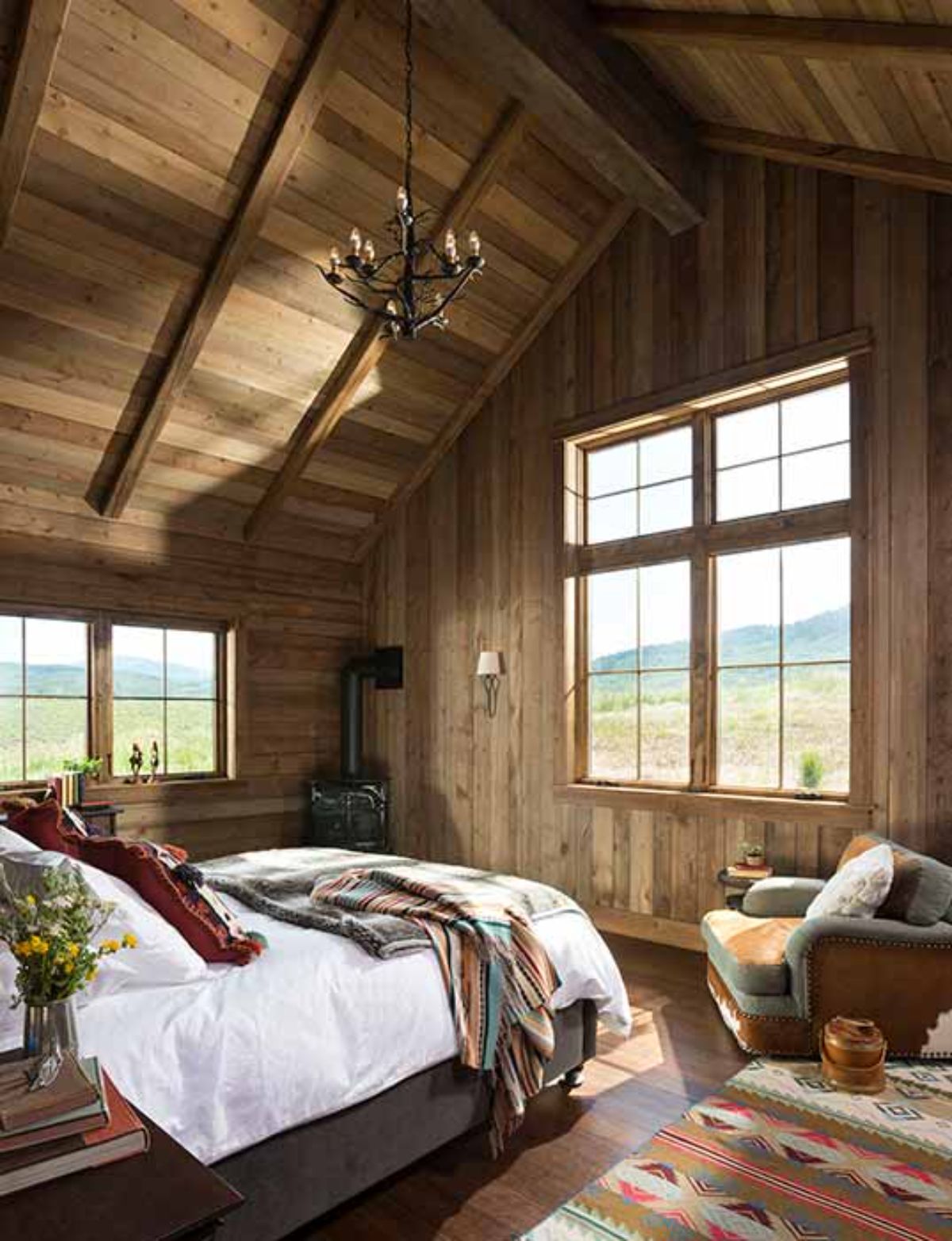
The master bathroom is stunning with a combination of tile and rustic wood. I love how the corner shower is hidden but still open. Such a nice oasis from the world.
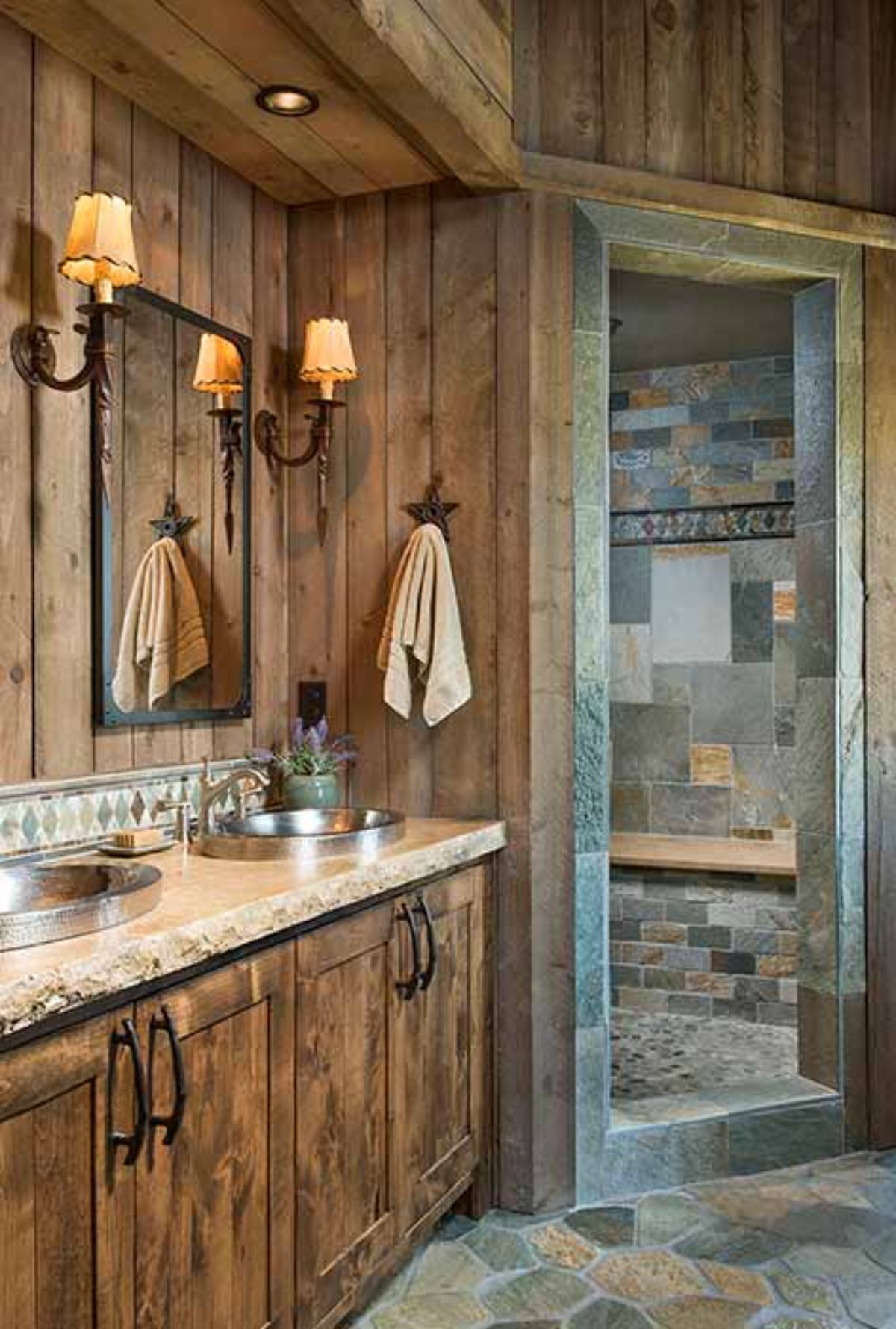
For more information about this log cabin build, you can find all of the information on the Precision Craft Log & Timber Homes website. You can also find them on Facebook and Instagram for more regular updates. Make sure that you let them know that Log Cabin Connection sent you their way.

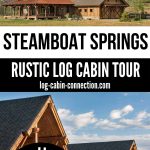
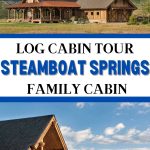
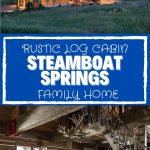
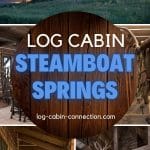
Leave a Reply