Nothing screams fun like moonshine, right? Well, the Moonshine cabin in Bryson City, North Carolina is definitely fun and even more, comfortable. This gorgeous cabin is nestled on a hill overlooking beautiful mountains and trees and is the ultimate vacation or weekend getaway destination.
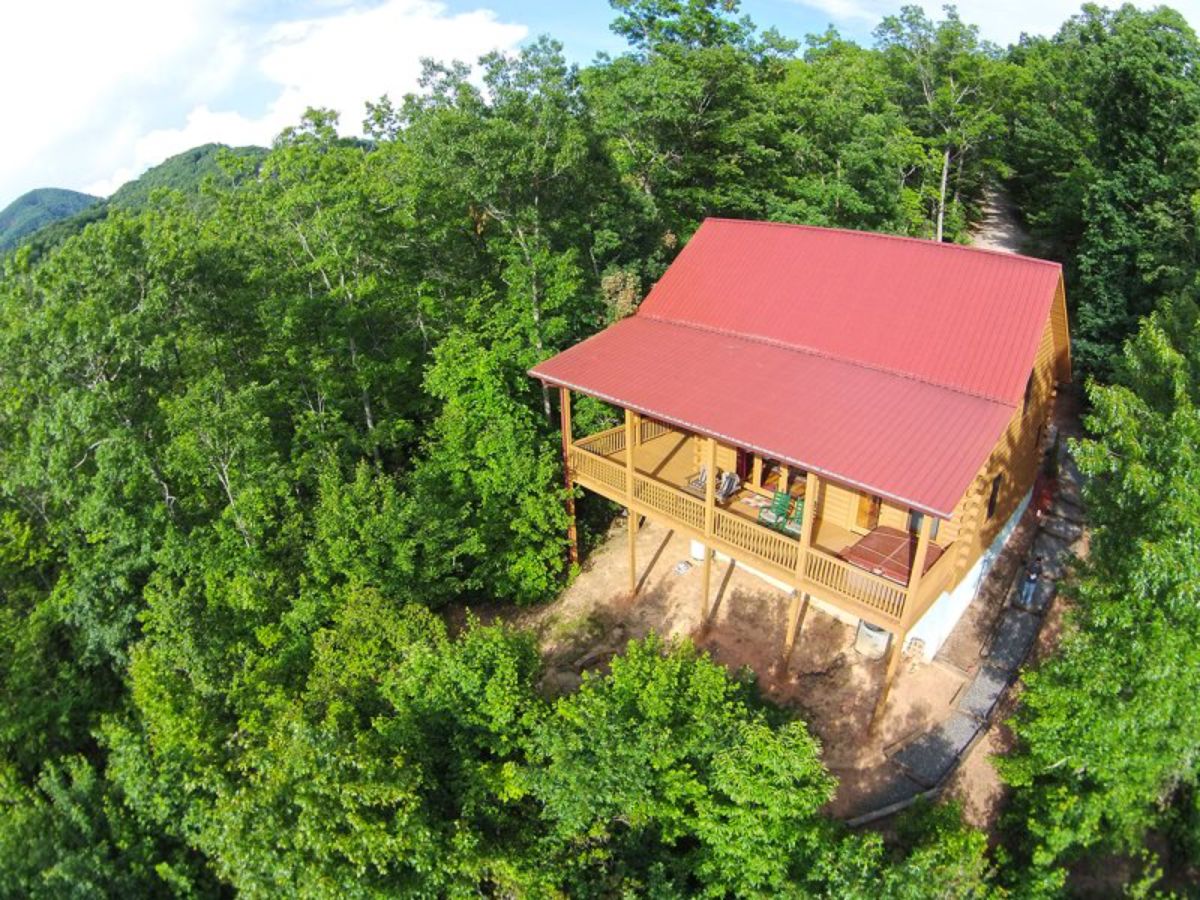
Log Cabin Size
- 2 bedrooms
- 2 bathrooms
- Easily sleeps up to 7
- Pets welcome
As you pull up the drive to this private rental cabin, you have a nice view of the porch on the side, and an entry door that takes you right into the kitchen and main floor of the home.
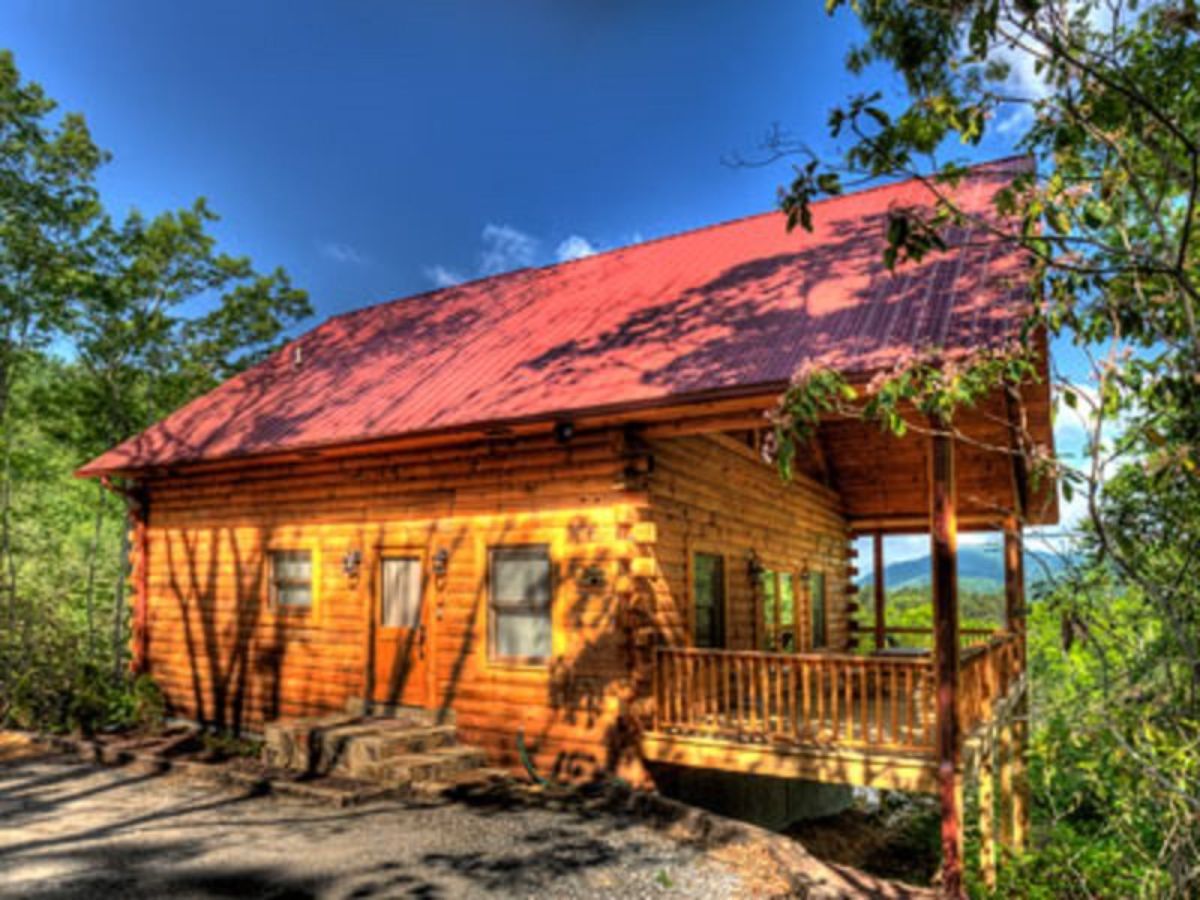
A cozy wrap-around porch is on two sides of this home and holds room for chairs, a picnic table, and of course, the favorite is the hot tub. Each of their cabin rentals includes a porch, and most have this hot tub option. Can't you just imagine a relaxing evening in the hot tub after a long hike in the mountains? I sure can.
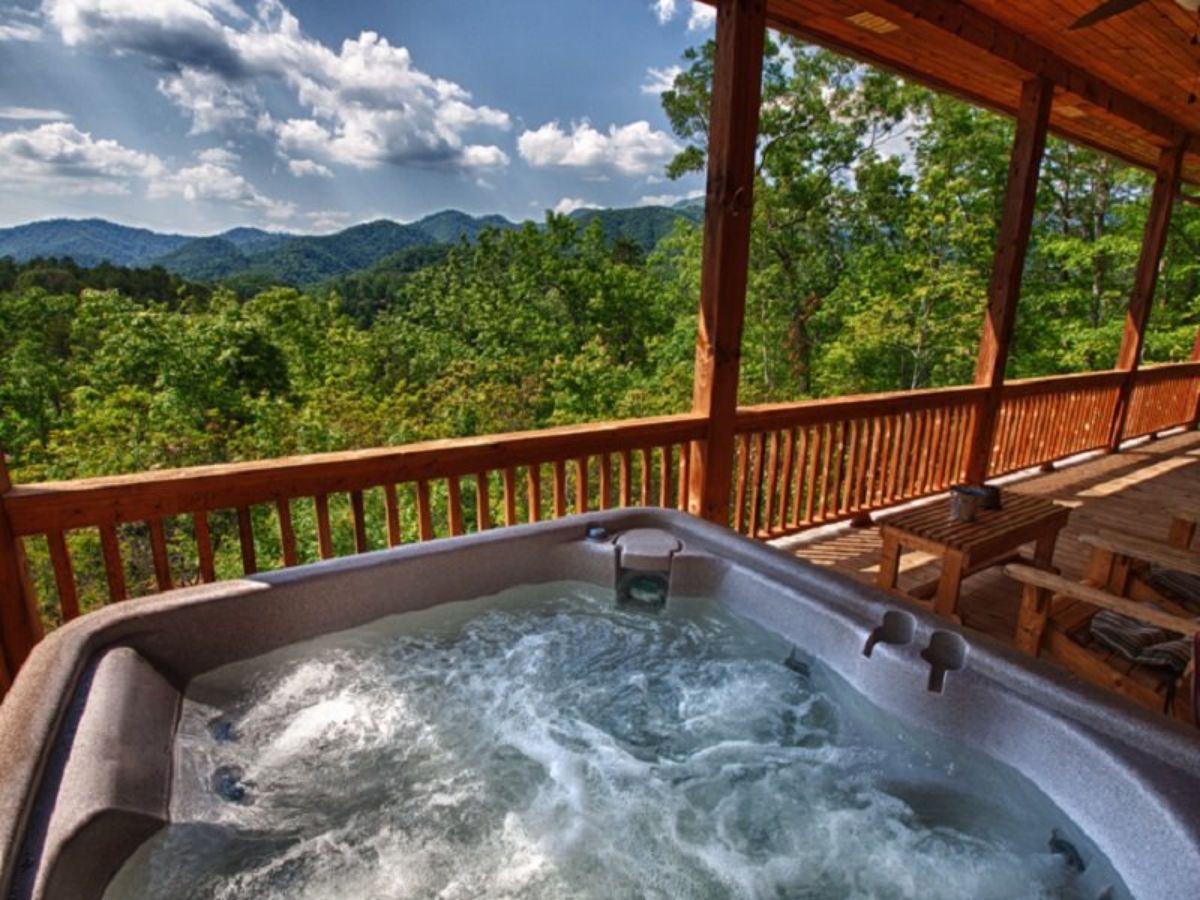
Looking down from the deck, around the side of the cabin, is a fire pit and seating area below the home. This is great for making S'mores with the family or just relaxing around a fire to enjoy the stars.
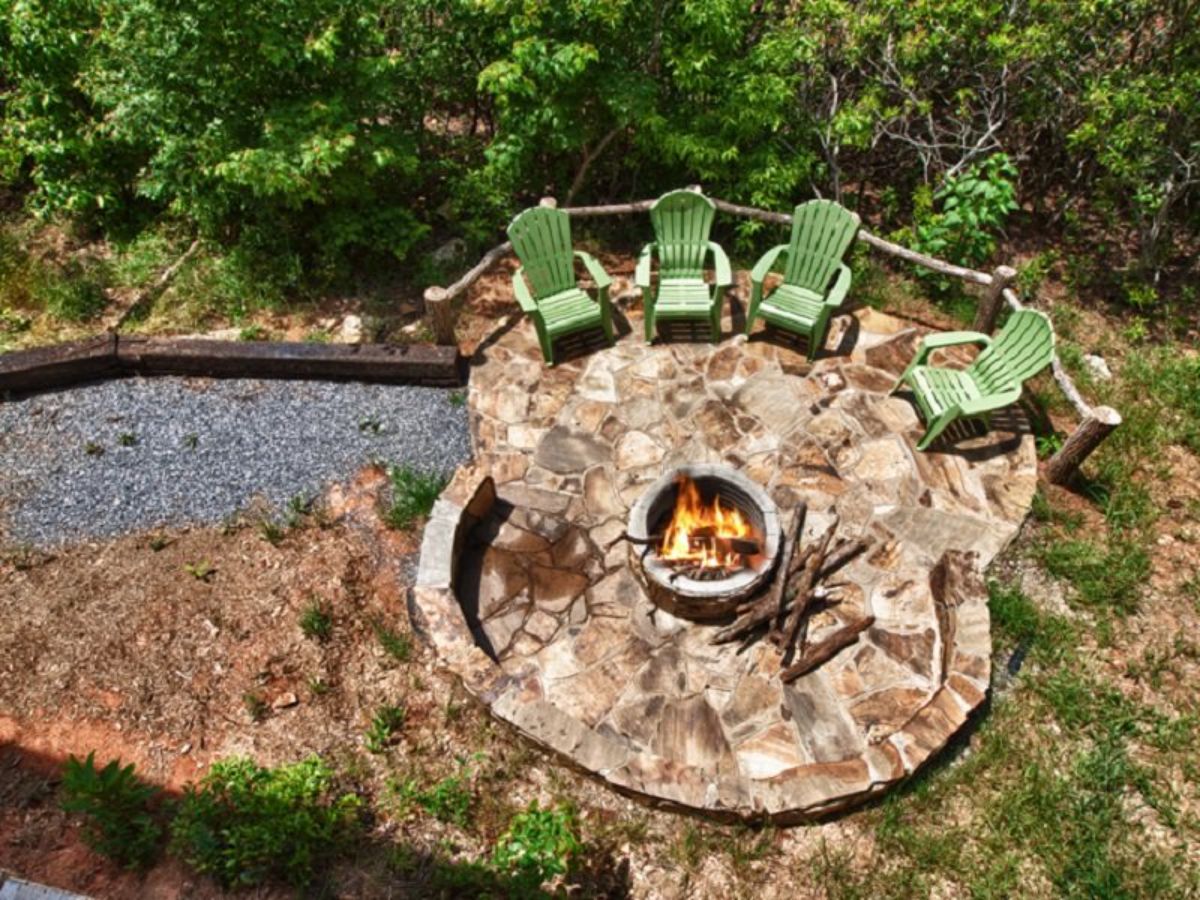
All of their cabins are lain out similarly, but little changes make them unique. Inside this cabin is a nice little living space with a fireplace in one corner, windows and doors on two sides, the main floor bedroom just behind the stairs, and the stairs leading to the lofted room.
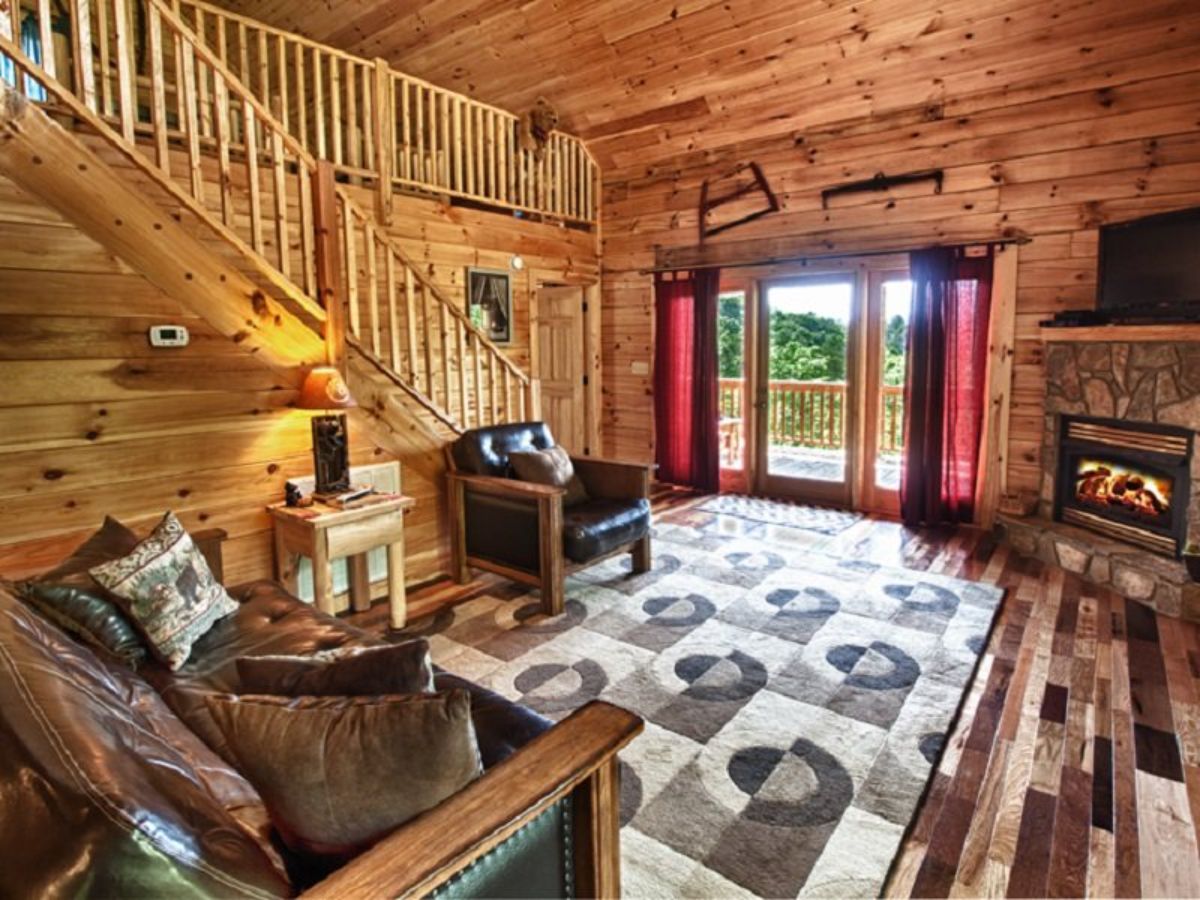
Below is another angle that shows the two sets of doors out to the deck as well as the extra windows on one side of the home that brings in some extra light.
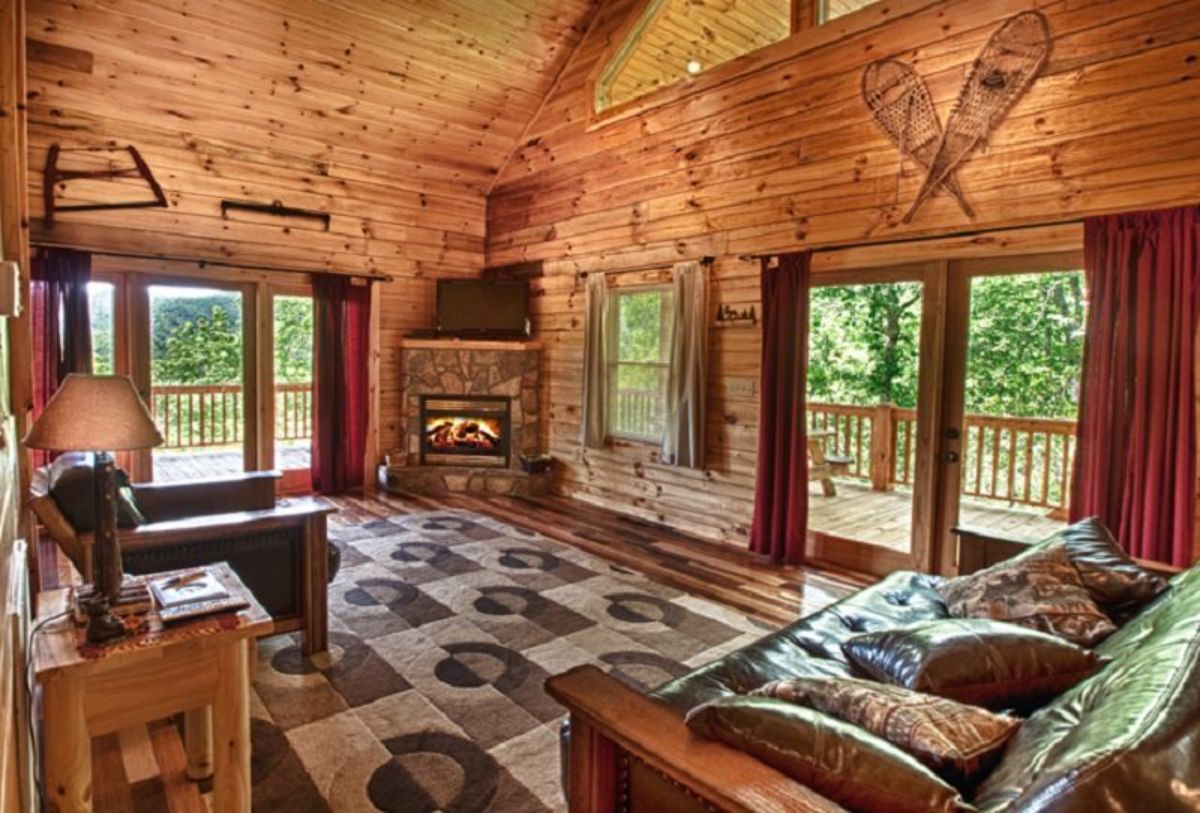
Just inside that side/front door, is the kitchen. This is on the entry side of the home and just behind the living room and dining area. I appreciate the size of the kitchen with full-sized appliances, tons of counter space for food preparation, plus this island bar at the edge for extra seating.
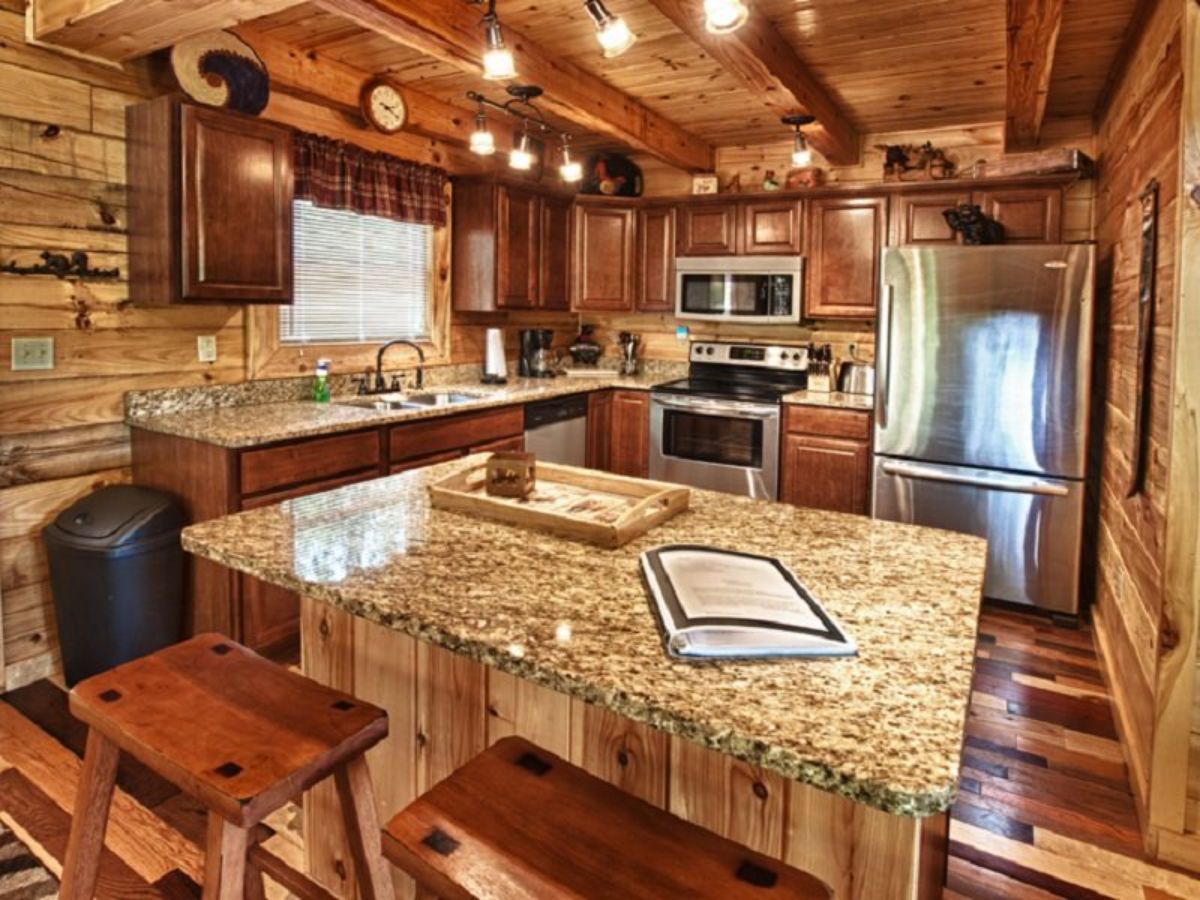
A smaller dining table here seats four people easily but could be arranged to seat 5 or 6 in a pinch. I like that it is just beside the kitchen and living room so everything is open to the other spaces.
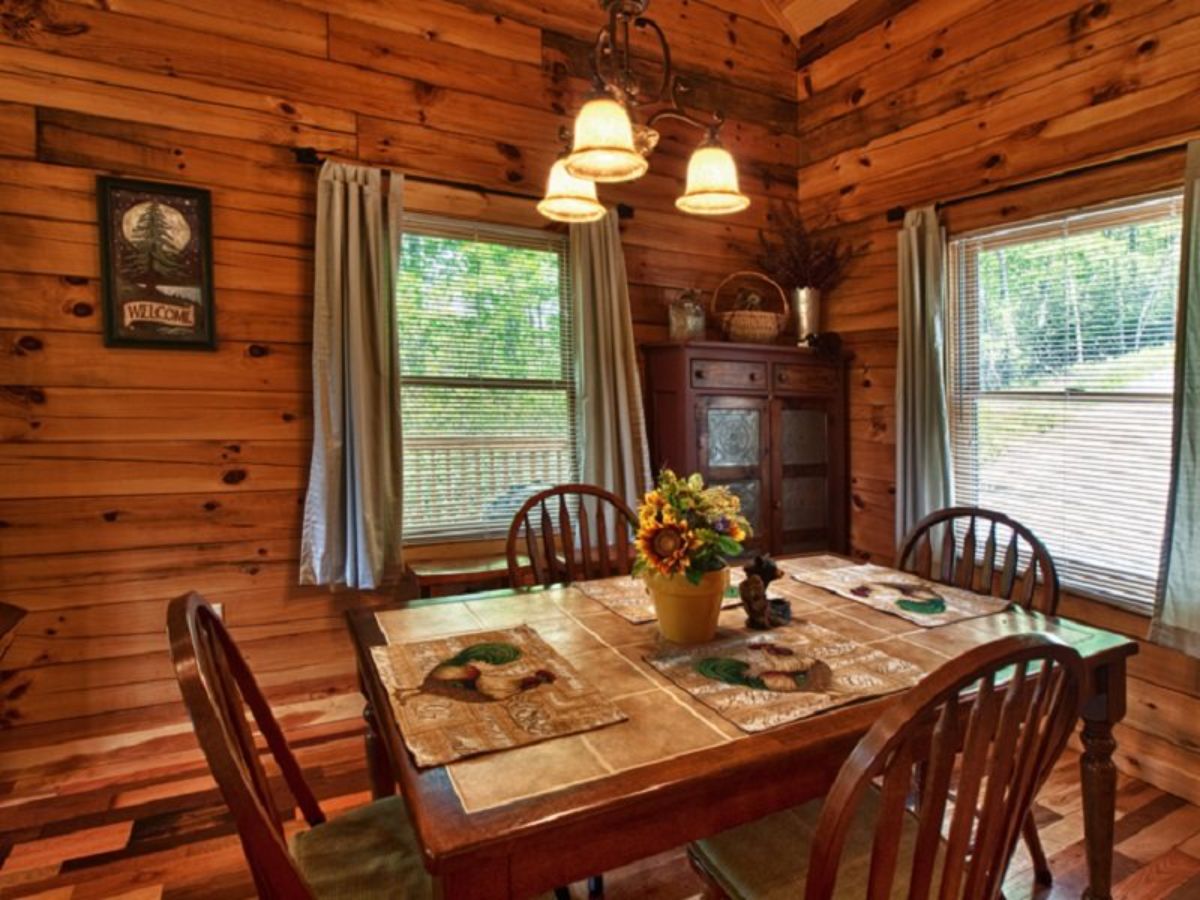
The image below shows you a view of the front of the home giving you a better look at how the dining table and living area are separated by a futon. While there are three beds in the home to easily sleep 5, you have this additional futon space that could sleep another 1 to 2 if you needed.
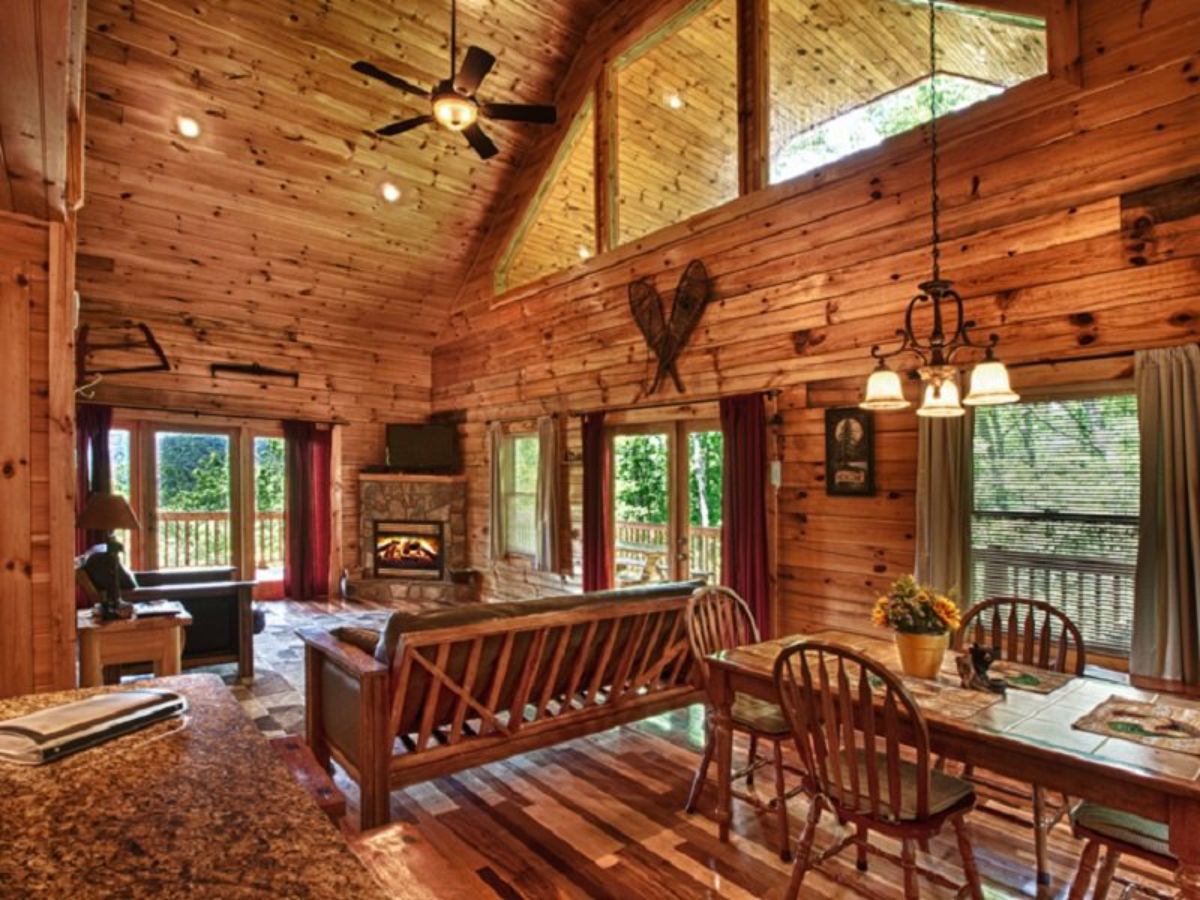
On the main floor of the Moonshine cabin is a private bedroom and bathroom. This bathroom is behind the bedroom, but can still be convenient for main floor use. Plus, this bedroom has plenty of space for the bed, a chest of drawers, dresser, nightstand, and even includes a nice sized closet.
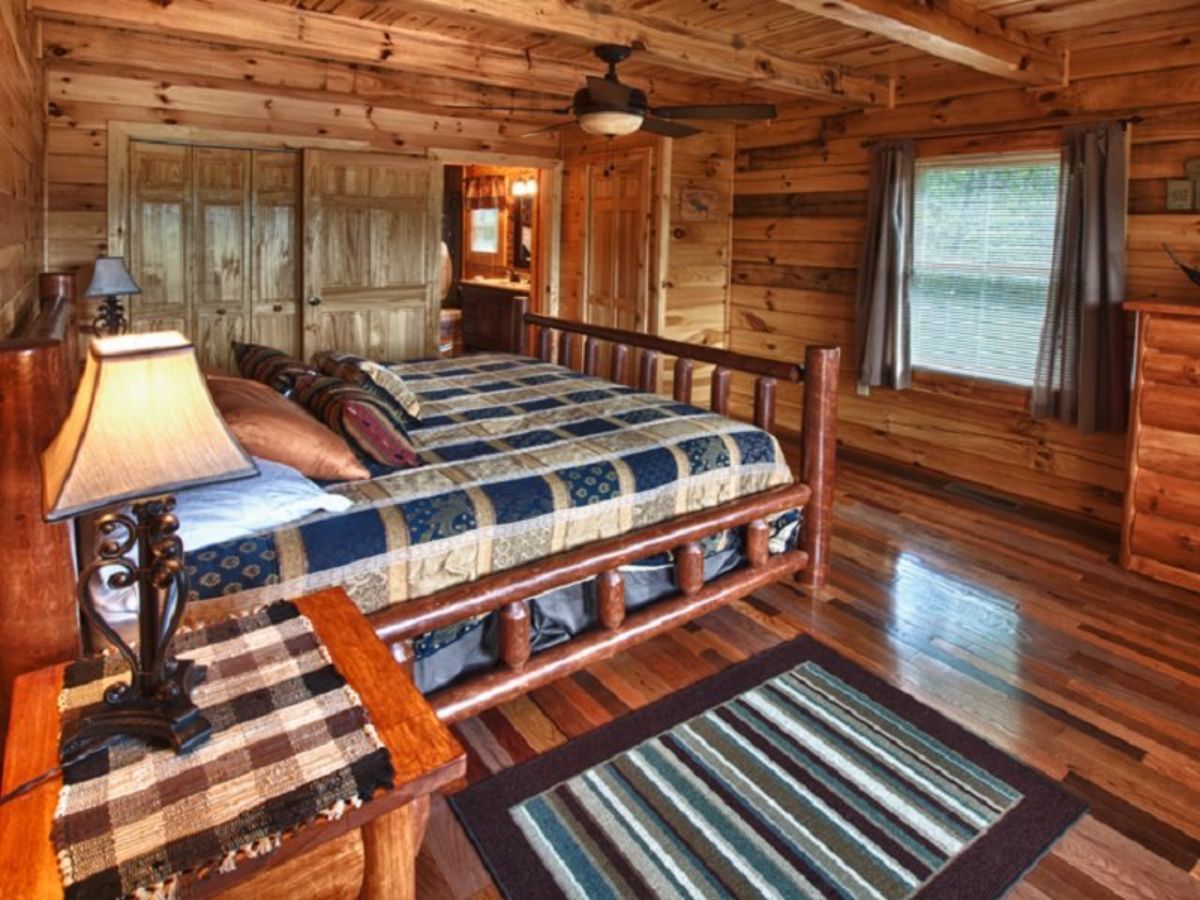
I like that they have included log-railed bed frames in their cabins. This really helps bring that rustic style to life but doesn't mean you are sacrificing anything of your comfort.
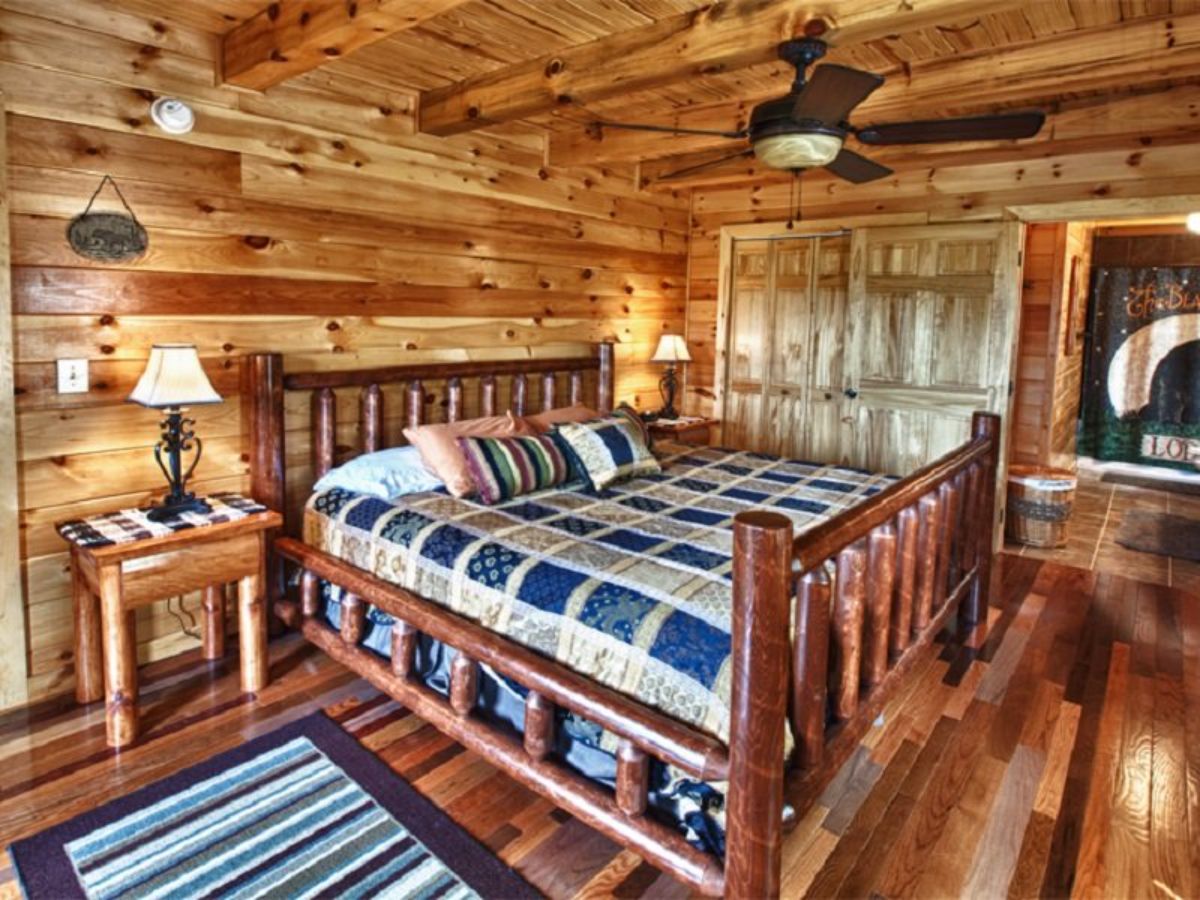
The master ensuite bathroom has a nice sized combination shower and bathtub, a traditional toilet, and the two sinks in the vnaity. It's beautiful and comfortable, while also being simple.
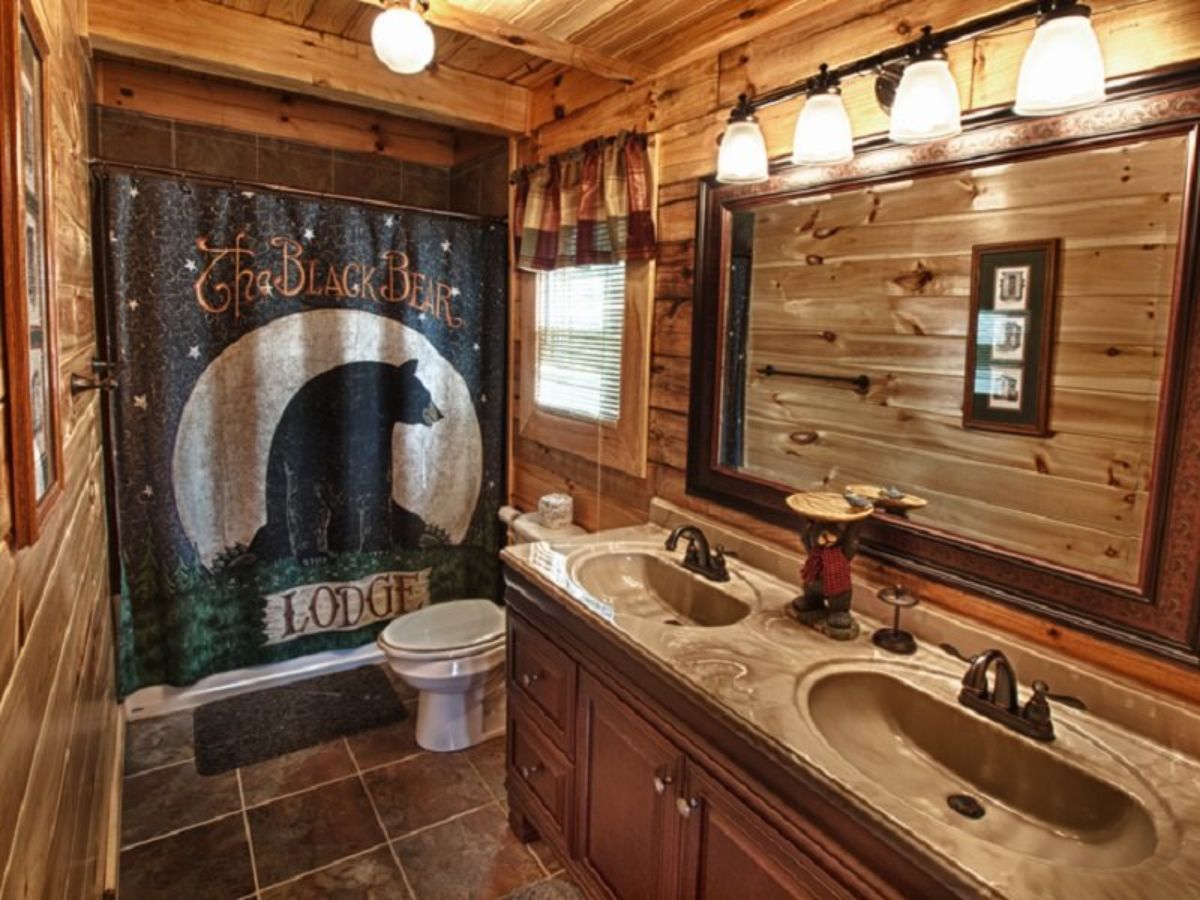
Upstairs in the loft space is an open bedroom with two beds. There are three walls here with the rail/stair side of the space open to the rest of the home.
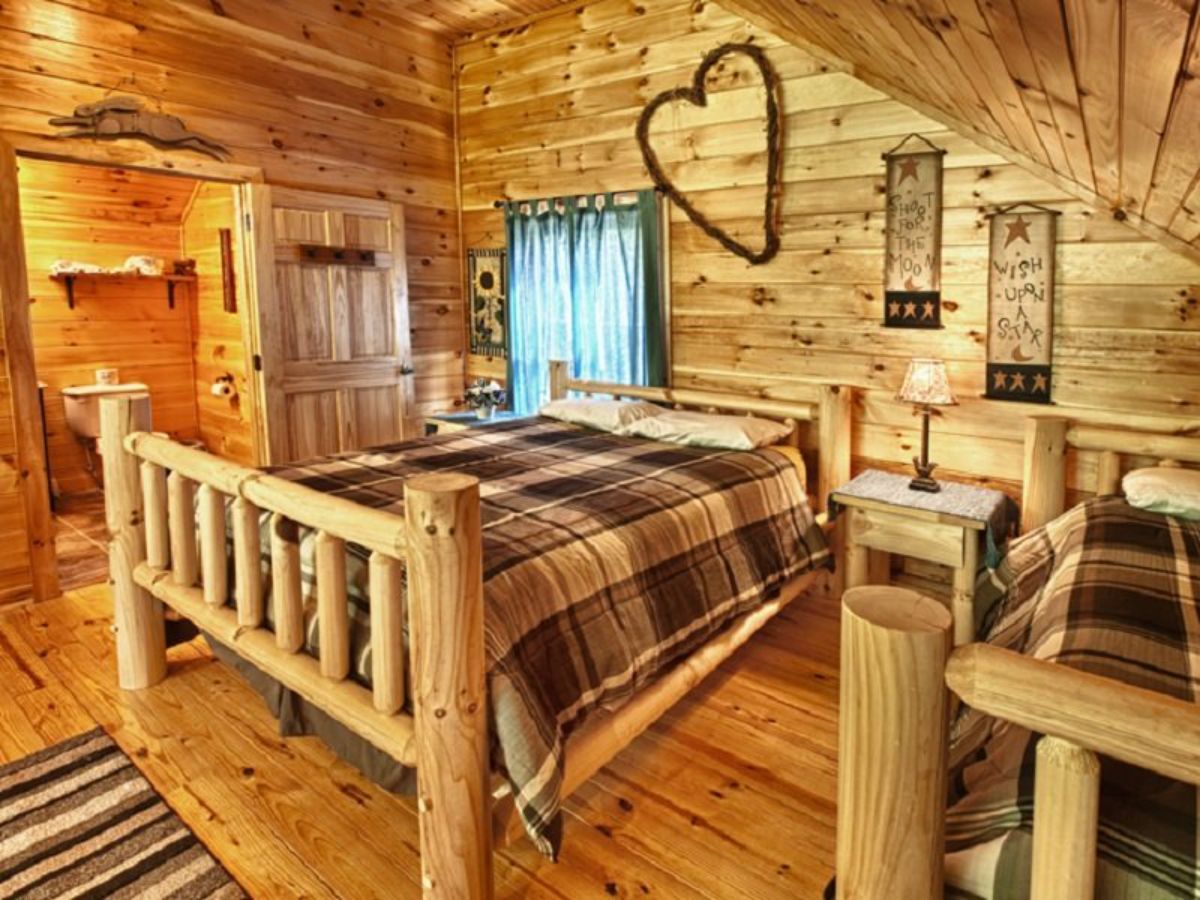
There is also a large closet space on the second floor and a private bathroom here as well that is open to the bedroom and convenient for the whole home to use.
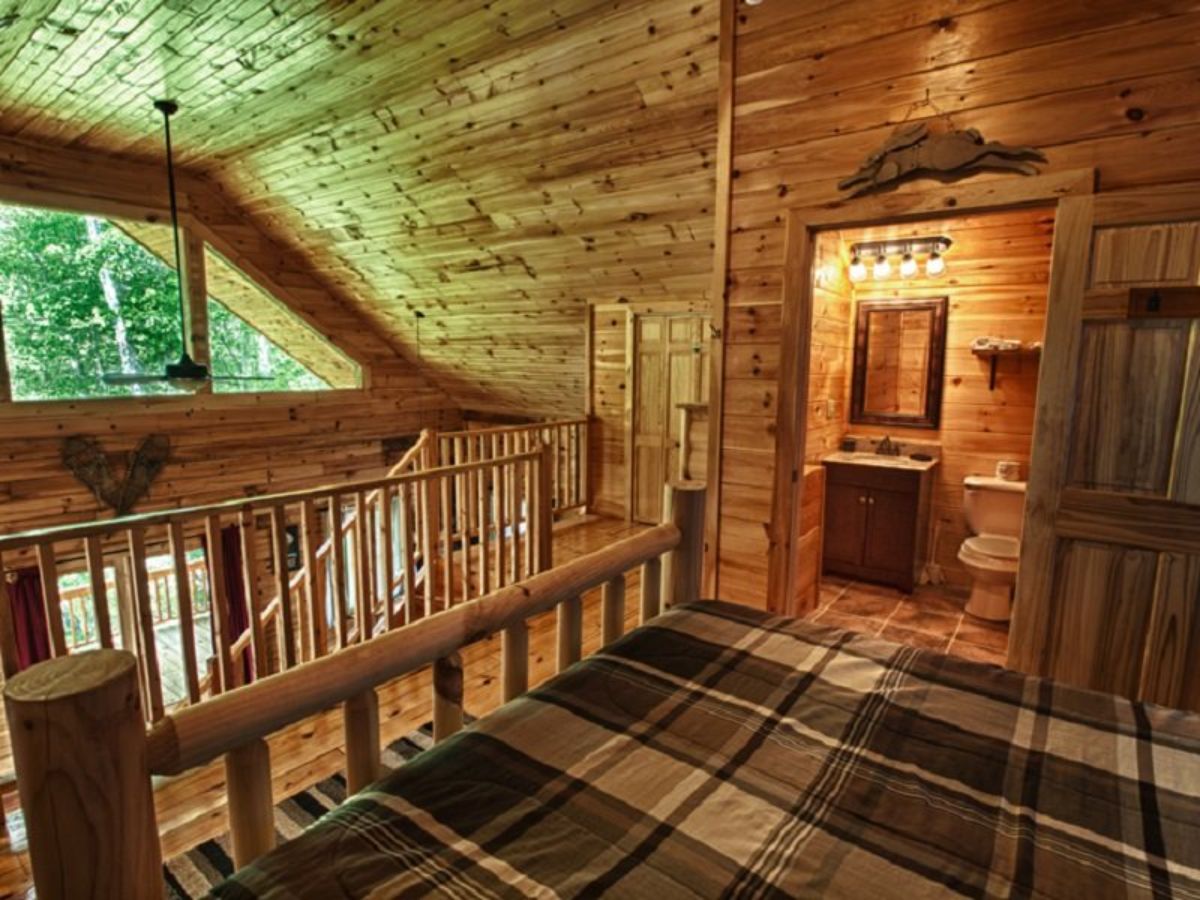
This cabin and other gorgeous rentals and builds can be seen on the Smoky Mountain Cabin Builders website. You can also book a stay with them via the Bryson City Cabin Rentals website. They can also be found on Facebook with regular updates of their latest build or rental availability. Make sure you let them know that Log Cabin Connection sent you their way.
More Log Cabin Kits and Tours
- The Jackson is a Deluxe Log Cabin Built for Comfort
- 2 Large Bedrooms Make the Driftwood Log Cabin a Family Lakehouse
- Oak Ridge Log Cabin is a Charming 3 Bedroom Family Home
- The Water's Edge Log Cabin Has Gorgeous Covered Porches
- The Homestead Log Cabin Is The Perfect Family Home
- Island Lake Home is a Rustic Log Cabin with Modern Kitchen

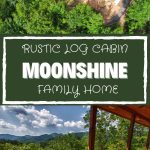
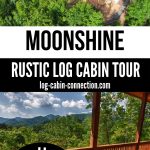
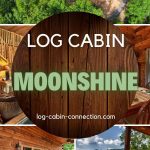
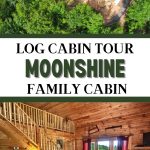
Leave a Reply