The Dixon Mill cabin is a smaller build that is ideal for those who are looking for a budget-friendly choice, or perhaps a retreat home for weekend getaways. With just one bathroom, a main floor bedroom, and an open loft, this build is smaller than most but still has everything you need for a relaxing log cabin home.
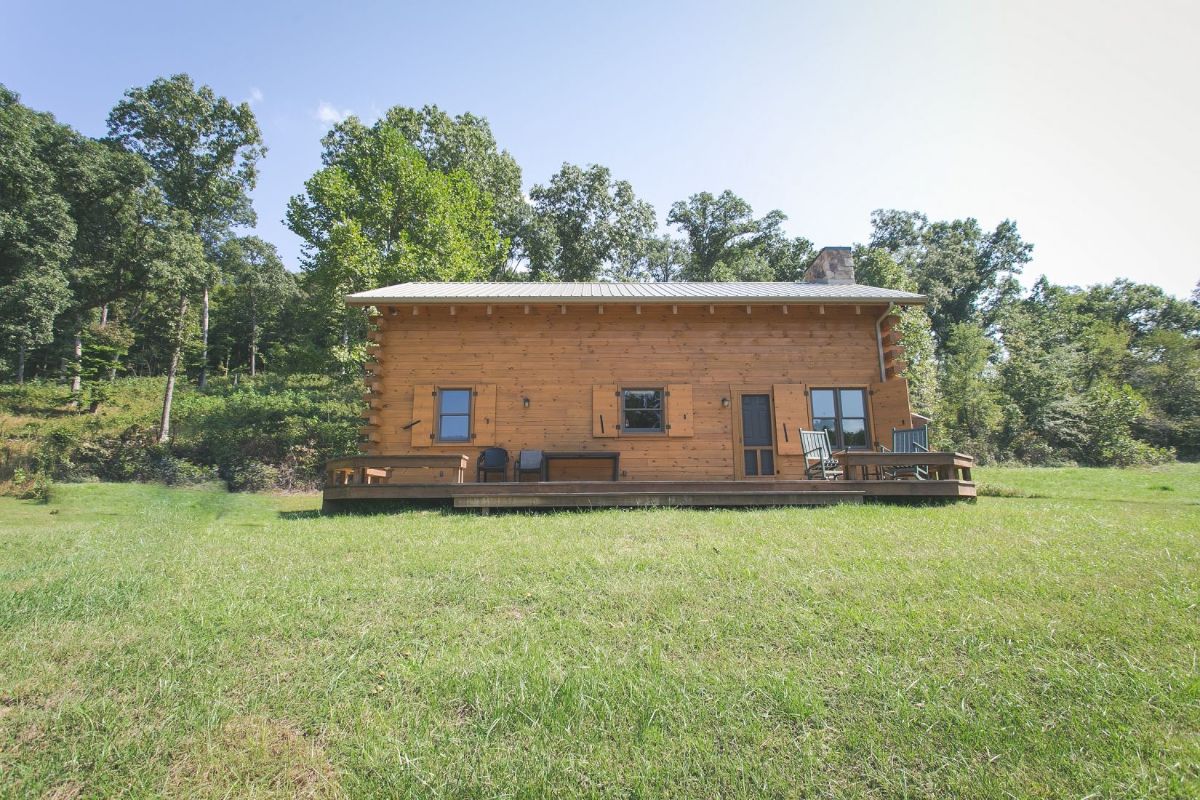
This home includes a large open deck attached to the side. You can easily customize and add a covered deck or even a wrap-around porch if you prefer. There is also noticeable here the chimney and firebox on the outside end of the home. The layout and build are simple and cozy.
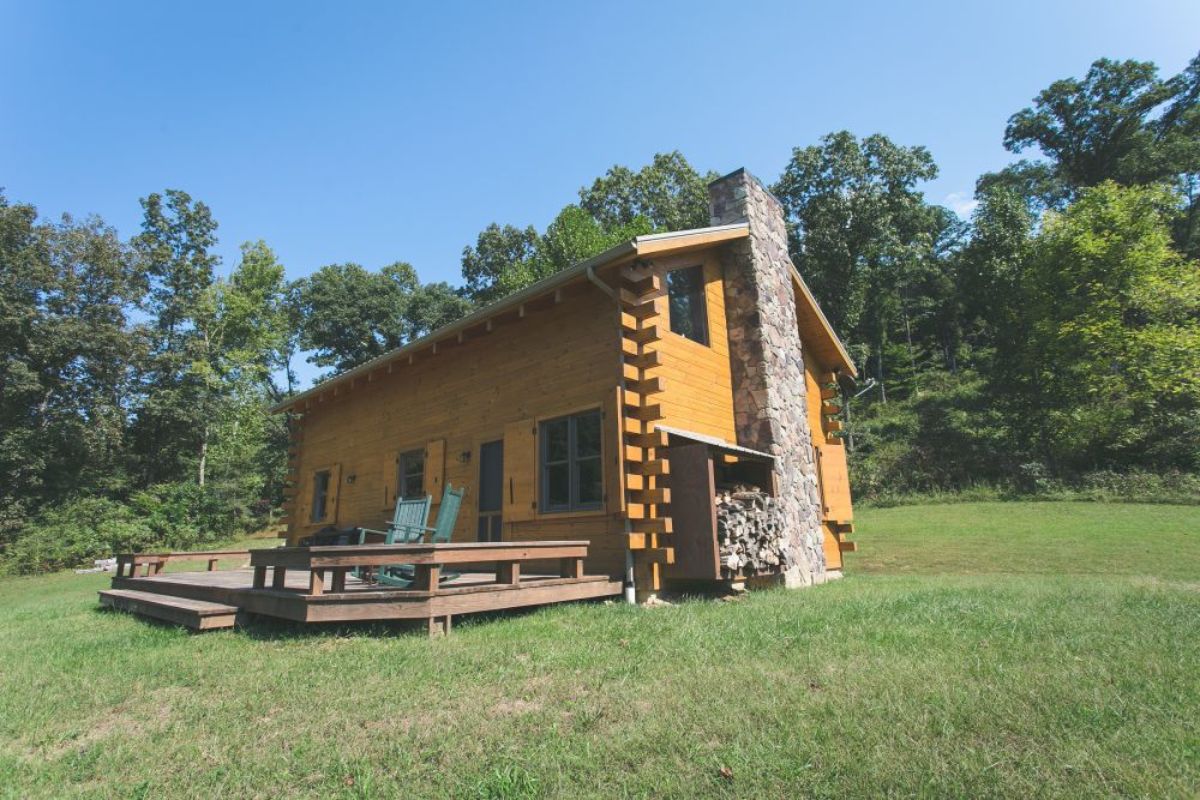
One of the things I love most about this home is that the windows have actual functional shutters. While this isn't needed as much in modern times as it was in past centuries, it is still a great addition to protect the glass from storms or to even darken the home for better sleep at night.
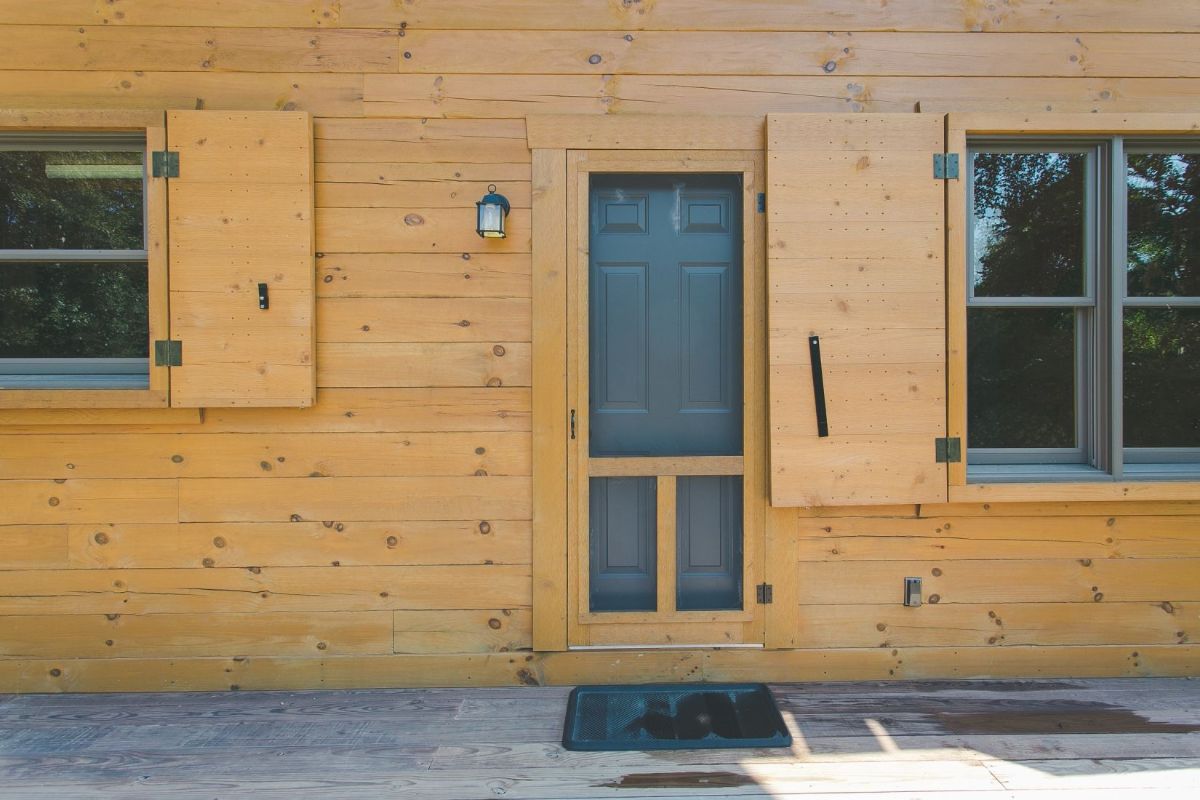
Inside the log cabin, an open floor plan makes the space feel larger. Tall cathedral ceilings over the living space and kitchen give the openness you want in a smaller floor plan.
Below you can see the living room with sofa, chair, and fireplace. It is open and large enough to add an additional seating area if desired or to expand the dining table that is in the far corner near the windows.
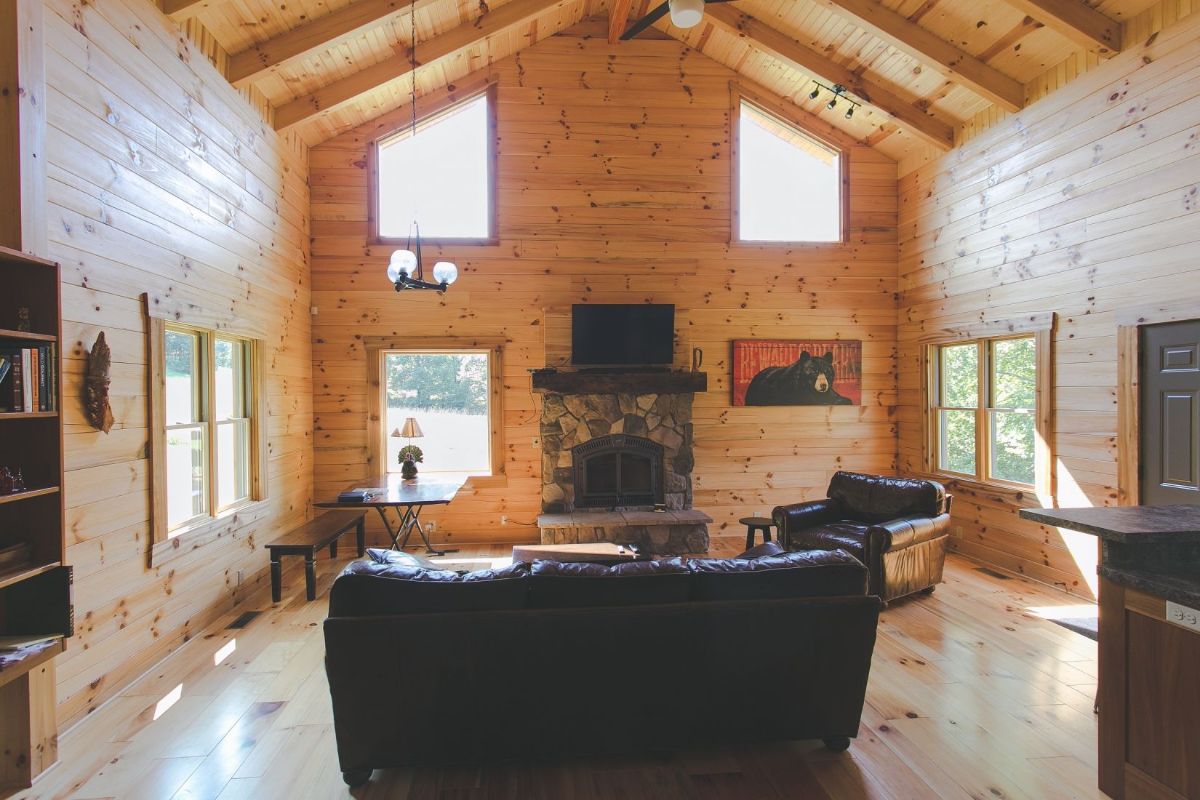
To the right of this image is the corner kitchen that is just behind the front door and living space. A smaller kitchen than some, it still has everything you need.
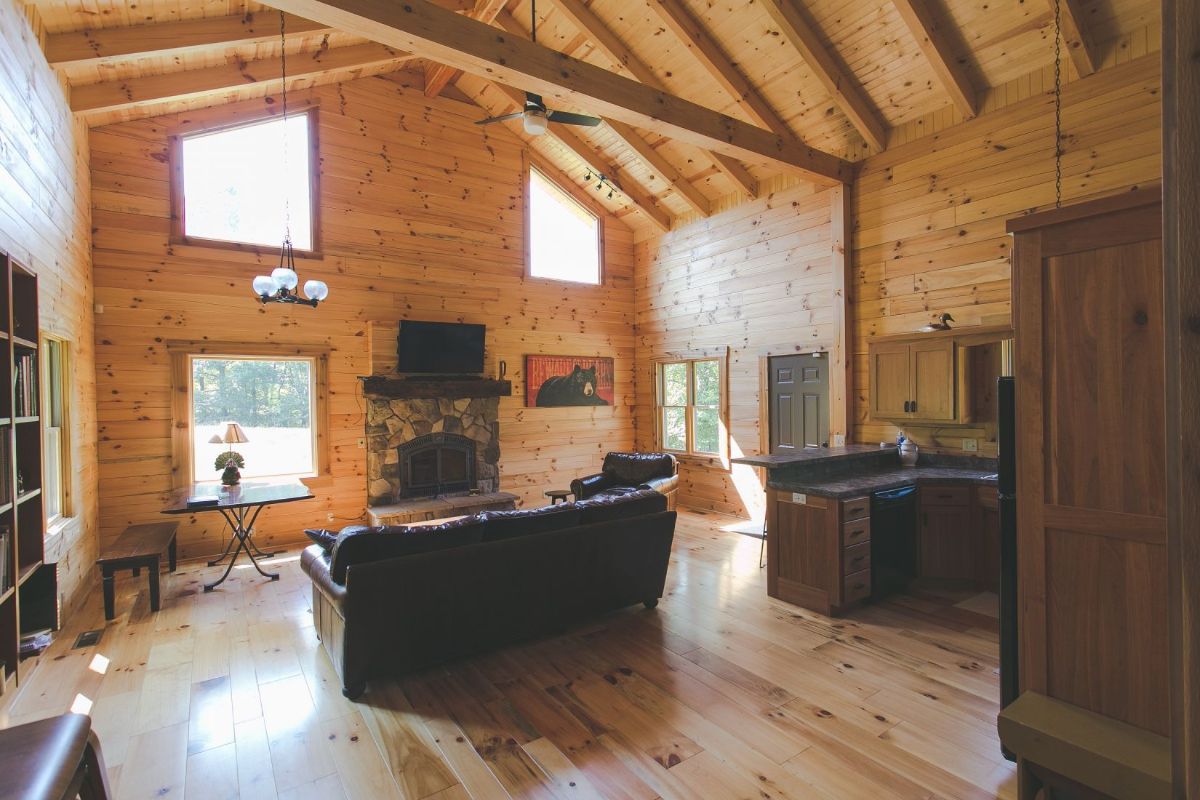
As you can see from here, the kitchen has a refrigerator, microwave, stove, and plenty of cabinet space. A dishwasher and bar are on the side closest to the living room.
On the far right is a second door that leads out the back side of the home and has a short hall to the bathroom and main floor bedroom. Above that half of the home is a large loft that is open to the rest of the home.
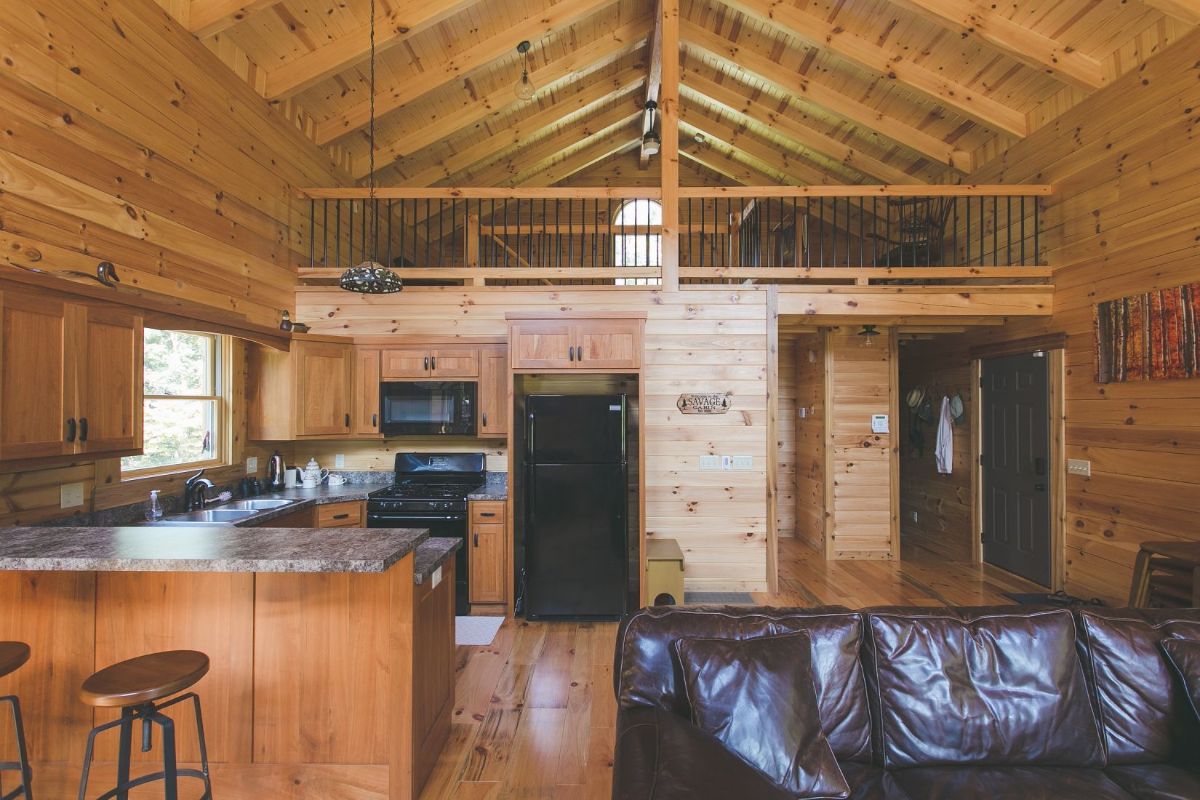
A short hall behind the kitchen shows the stairs to the loft on the left and the bathroom door directly in front. The spaces are small but convenient and easy to access for anyone in the home.
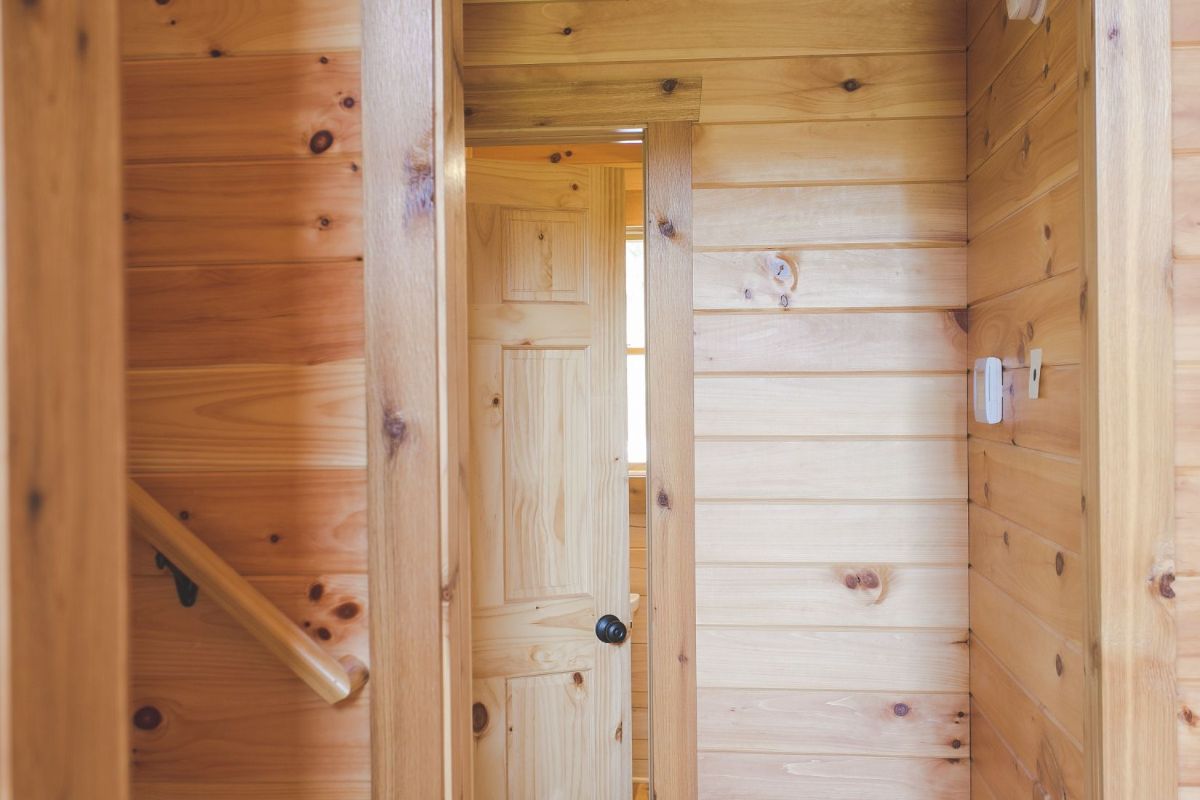
On the main floor of the home is what these owners have used as a kid's room. Small with windows on two sides and a closet in the back, this room is ideal for children or guests.
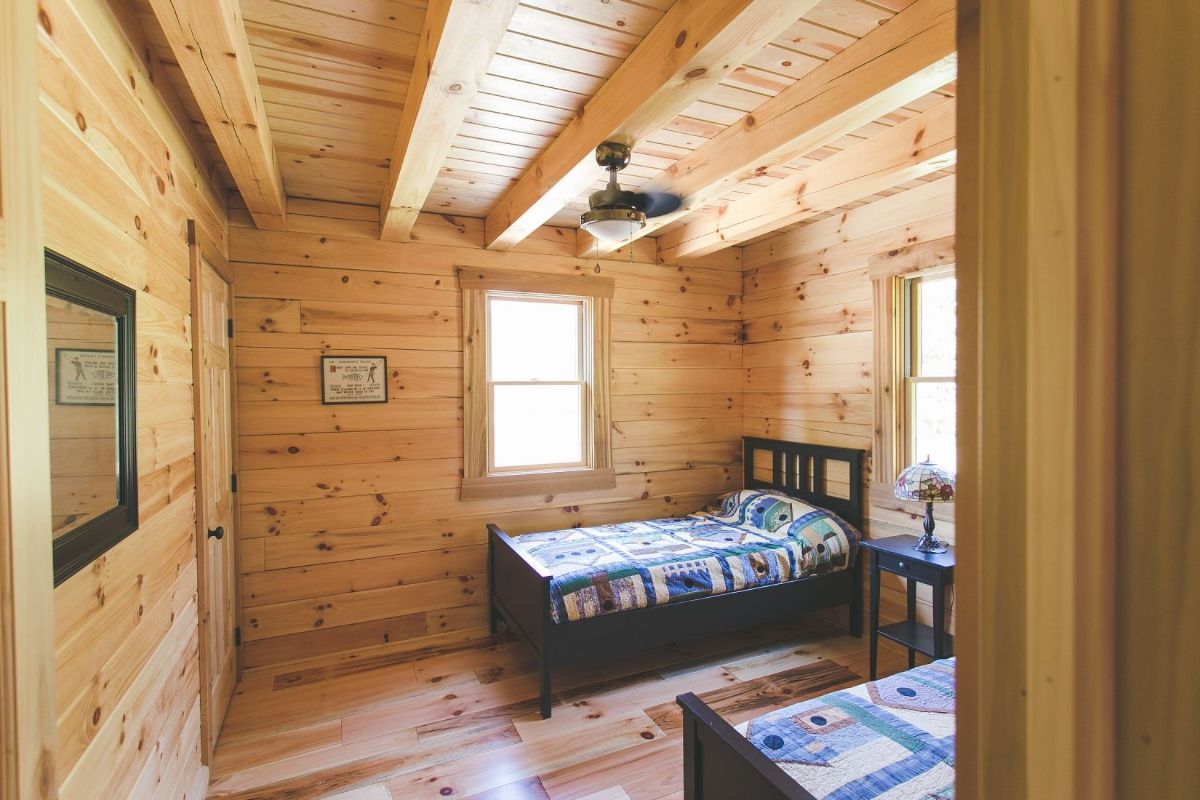
While this could be a master bedroom, many who have small children prefer to keep them on the main floor and away from stairs. As you can see here, you could fit a queen-sized bed in this space comfortably with room to spare.
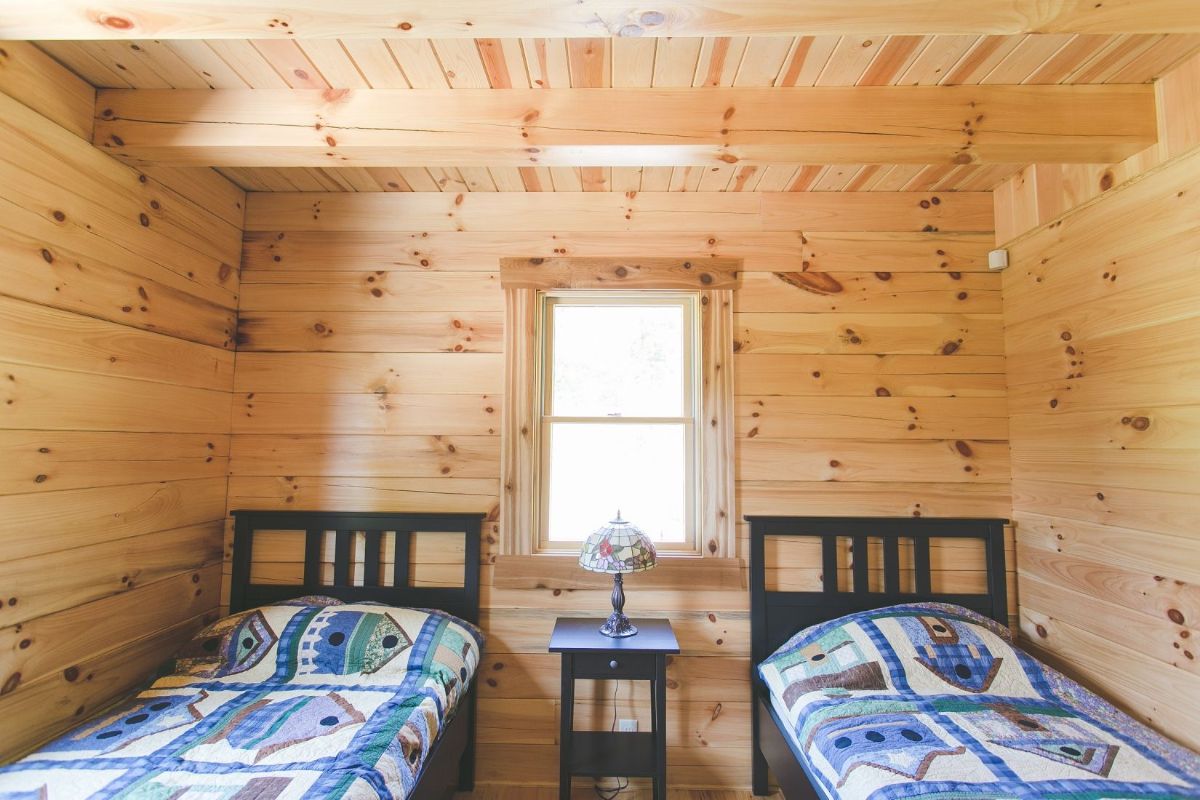
In the loft, this family has set up a bed in the corner. They haven't expanded much on the space, but you can see there is plenty of room for a sofa, chairs, television, or game table here if they preferred. It's also ideal for multiple beds and to use as a guest sleeping area.
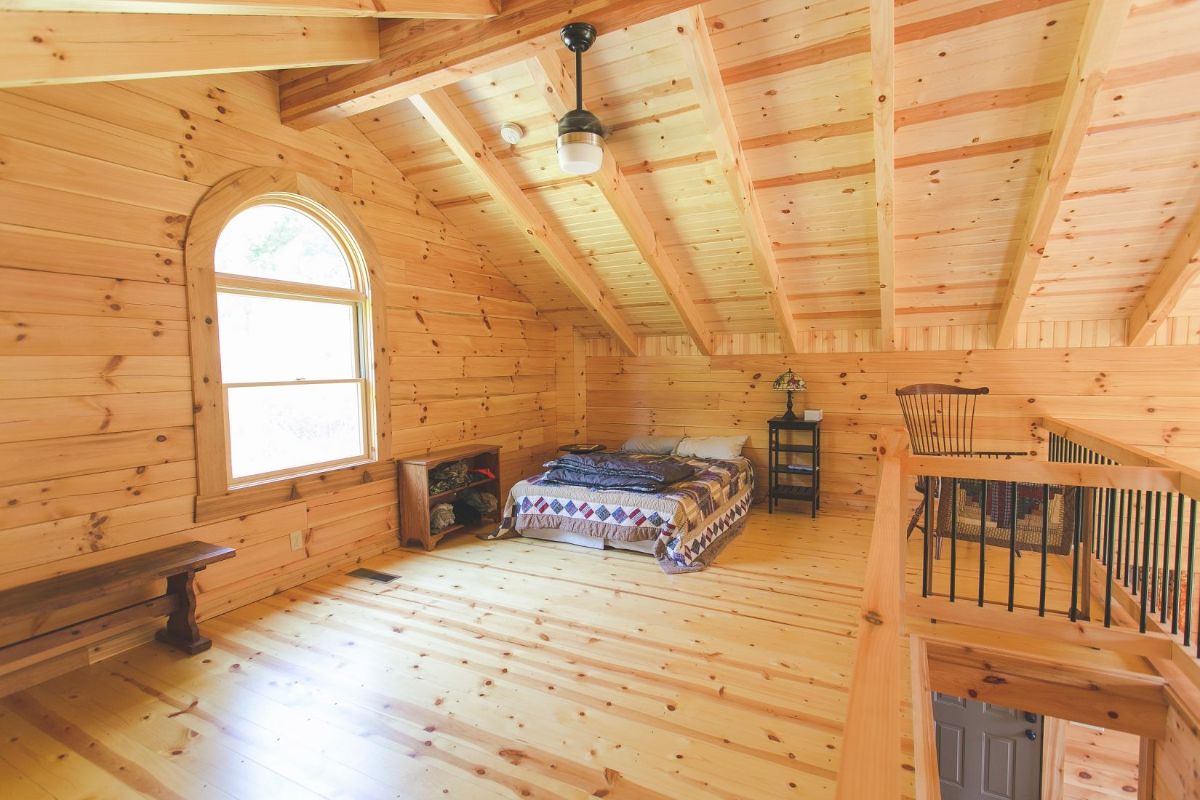
I love that this loft is open to the rest of the home. It's so nice to see across the space and note the natural light coming from the windows around the fireplace.
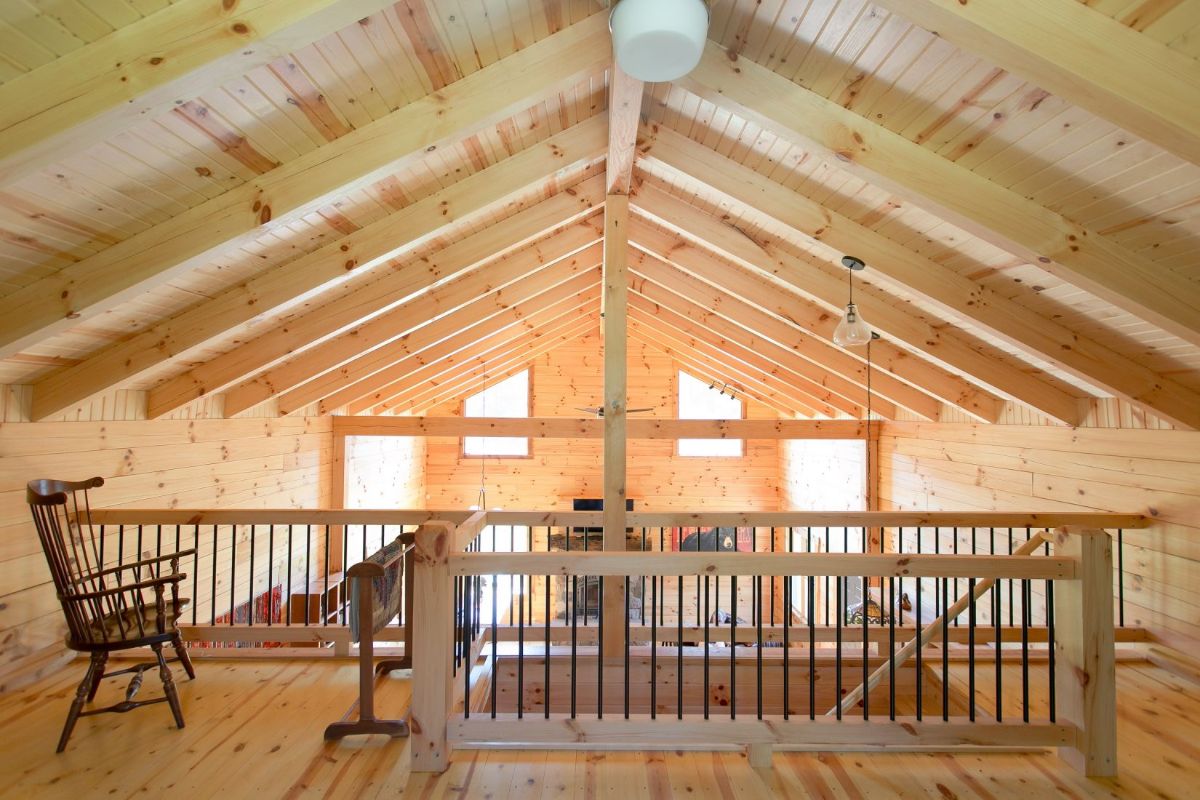
You can find out more about the Yellowstone model and more on the Fairview Log Homes website. They can also be found on Instagram and Facebook with regular updates. Make sure that you let them know that Log Cabin Connection sent you their way.
More Log Cabin Kits and Tours
- The Jackson is a Deluxe Log Cabin Built for Comfort
- 2 Large Bedrooms Make the Driftwood Log Cabin a Family Lakehouse
- Oak Ridge Log Cabin is a Charming 3 Bedroom Family Home
- The Water's Edge Log Cabin Has Gorgeous Covered Porches
- The Homestead Log Cabin Is The Perfect Family Home
- Island Lake Home is a Rustic Log Cabin with Modern Kitchen

Leave a Reply