The Yellowstone cabin is one of my favorite homes with tons of luxury, beautiful wood and stonework, and a stunning setting. If you want a luxury cabin, this build is ideal for inspiration!
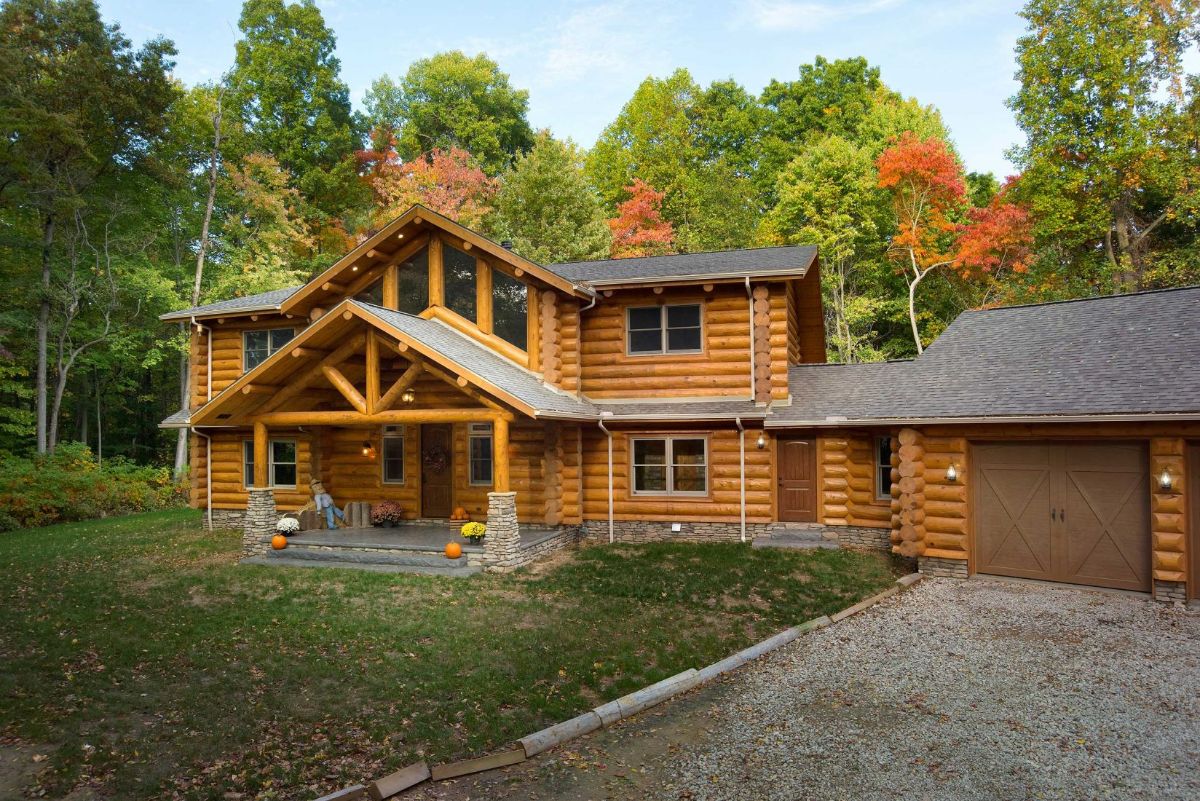
Log Cabin Size
- 4,413 square feet
- 3 bedrooms
- 2 1/2 bathrooms
Log Cabin Features
- 14" Swedish Cope Lodgepole Pine Logs.
- Open concept with kitchen, dining, and living room flowing together on the main floor.
- Stone veneer accents throughout the home on walls, cabinets, and the fireplace.
- Master Suite includes a massive 4' x 6' walk-in tile shower.
- Home office space and rec room for kids game space.
- Large breezeway between attached 3-car garage and home with laundry room in this region.
- Custom kitchen with a butler's pantry and tons of storage.
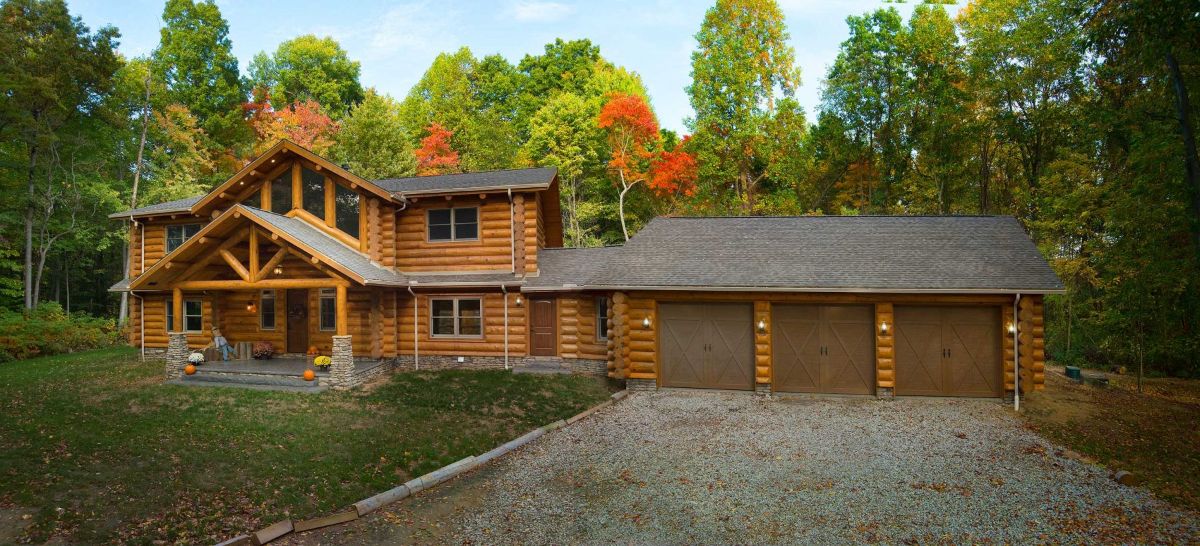
The outside of the home is simple with the attached garage and smaller covered porch appealing to everyone. I love that it also includes the large wall of windows above the front door.
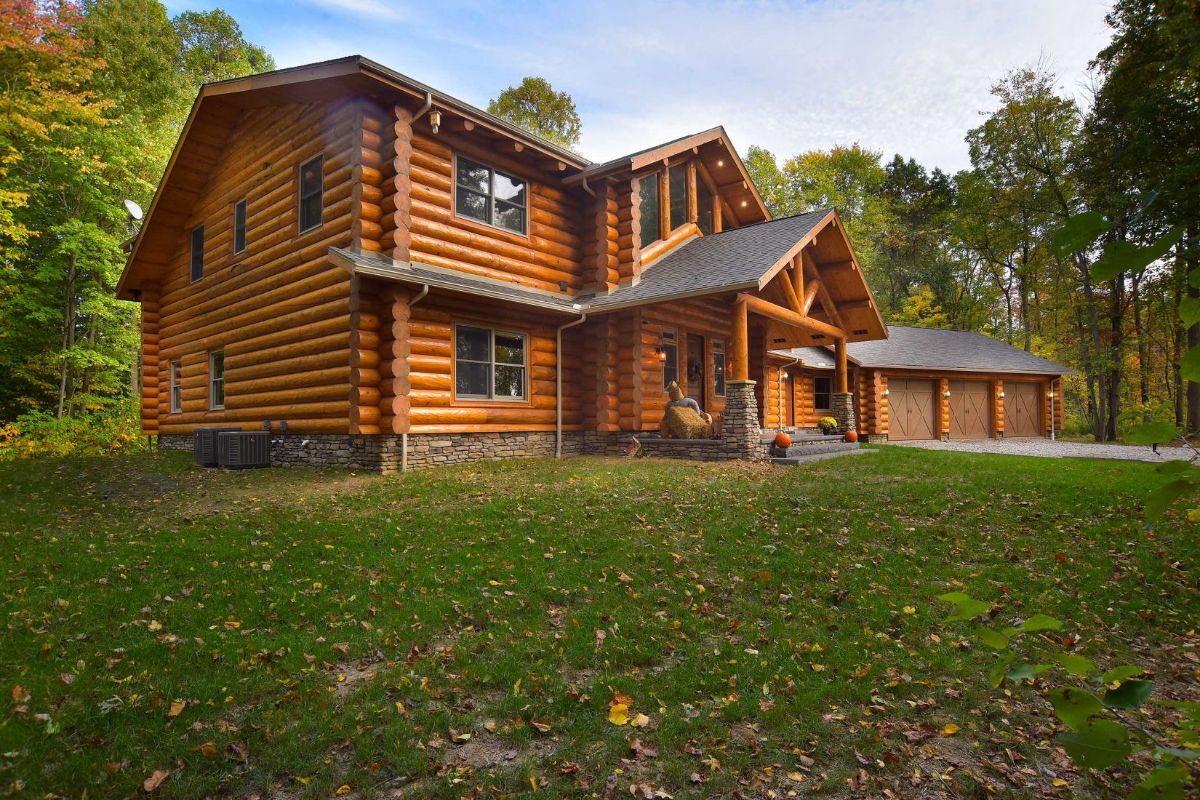
On the backside of the home is an additional smaller covered porch with a great room wall of windows in the center. I can easily imagine adding a large open deck along the back of this home.
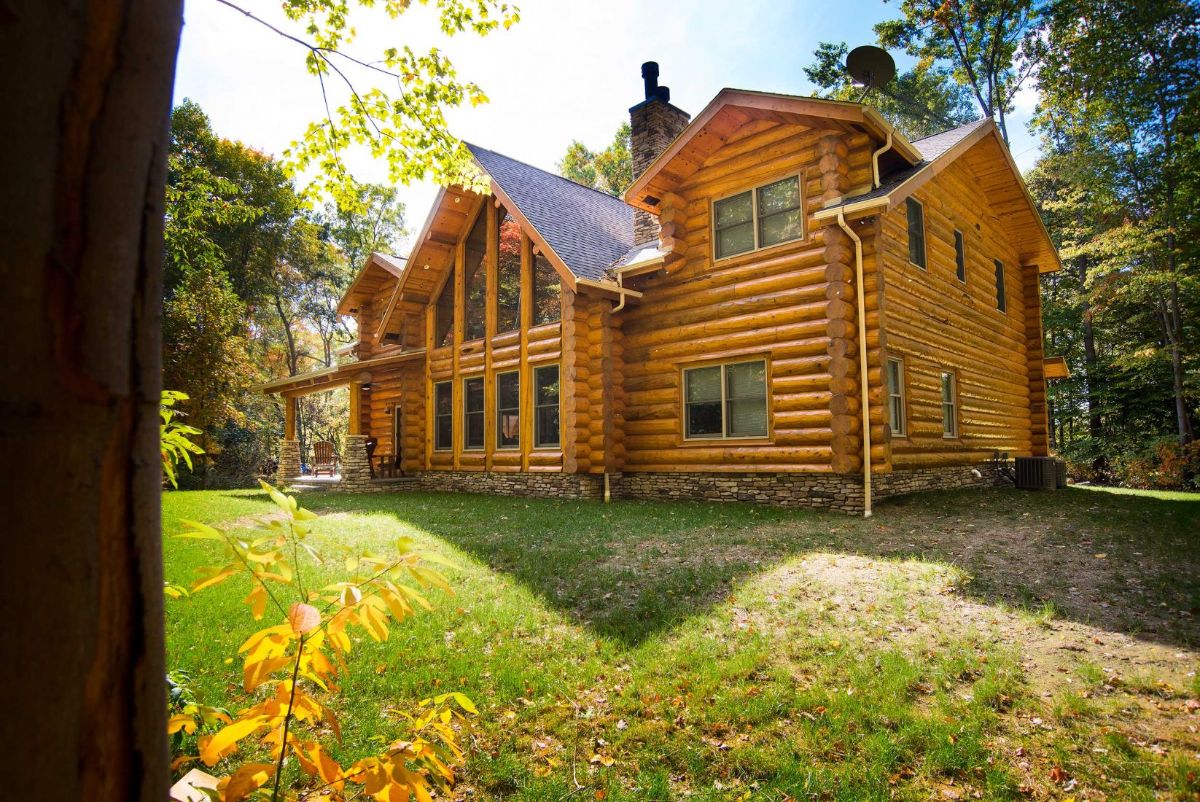
Inside3 the home, the entry door leads right into the main space with stairs on one side and the kitchen on the other side of the door. Here you get a look at the living room with tall ceilings, that wall of windows on the back of the home, and of course, the stone fireplace on the wall.
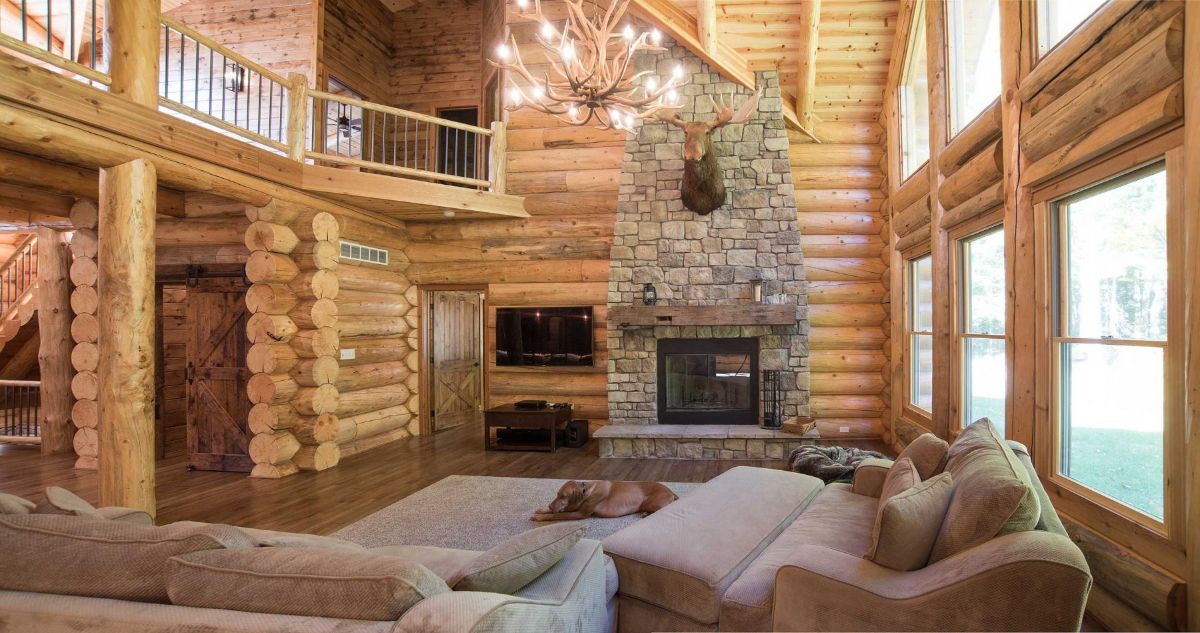
Behind the living space are the large kitchen and open dining room. The stone veneer against the walls and along the beam between rooms is a favorite rustic addition.
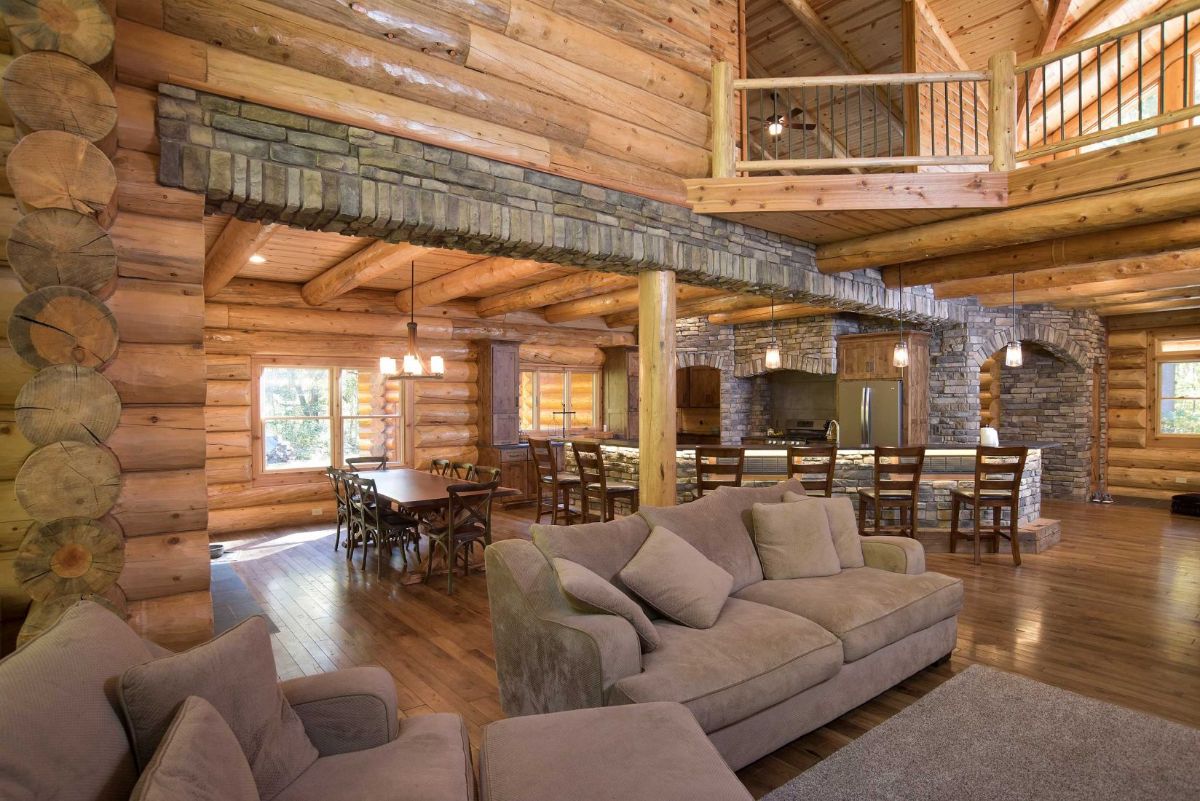
The stone fireplace includes a lovely square log mantle and sits against the wall with the ability to have a television mounted beside or above for family movie nights in the main room of the home.
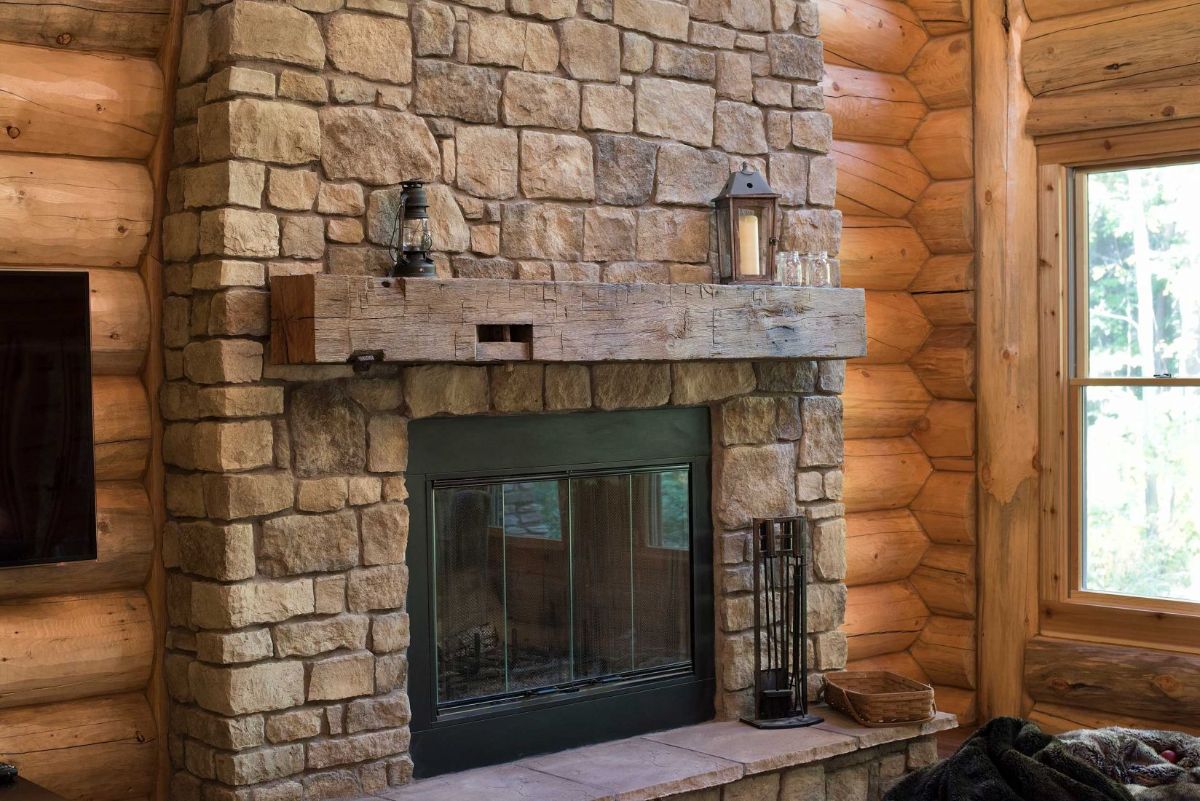
The dining space is open and just has this simple table and chair setup. You can definitely go a bit more formal here if desired, and even add a hutch or buffet setup against the wall for easy mealtimes when friends and family are visiting.
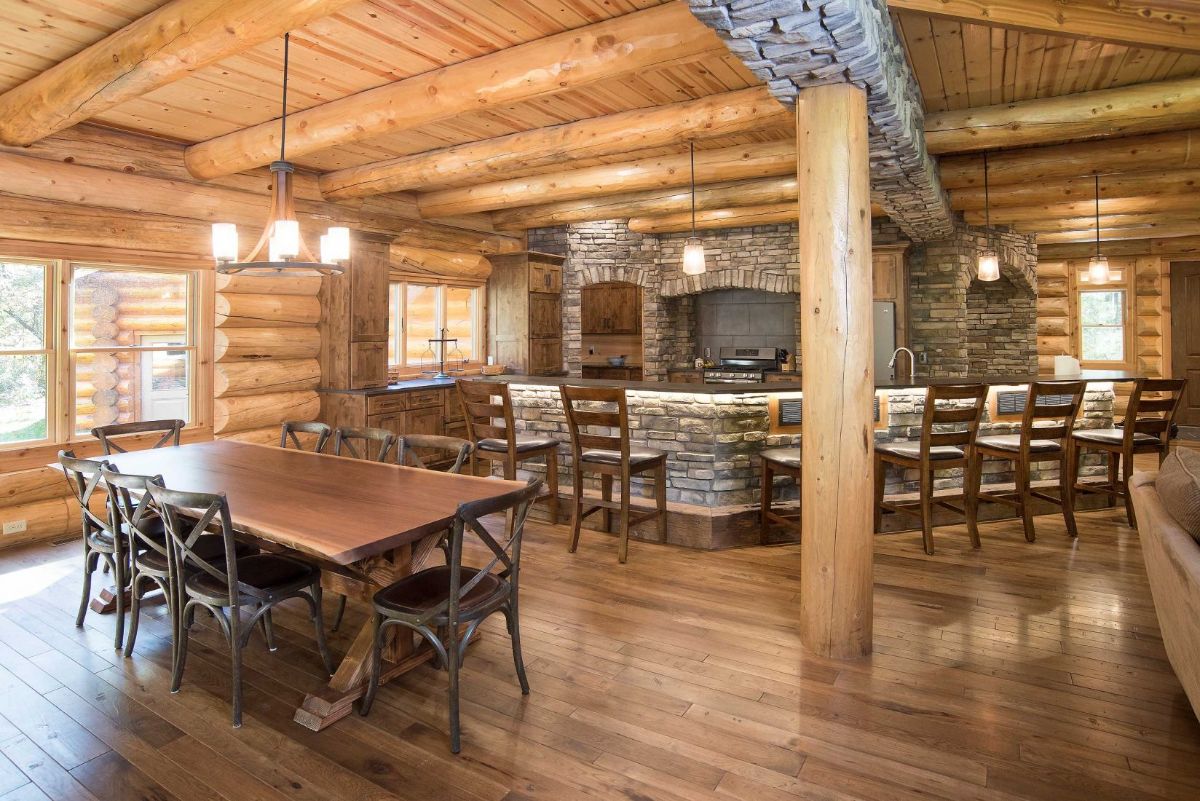
The kitchen itself is large and open. It has a lot of the stone veneer alongside the appliances and even on the outside side of this bar counter that seats another 6 to 8 people.
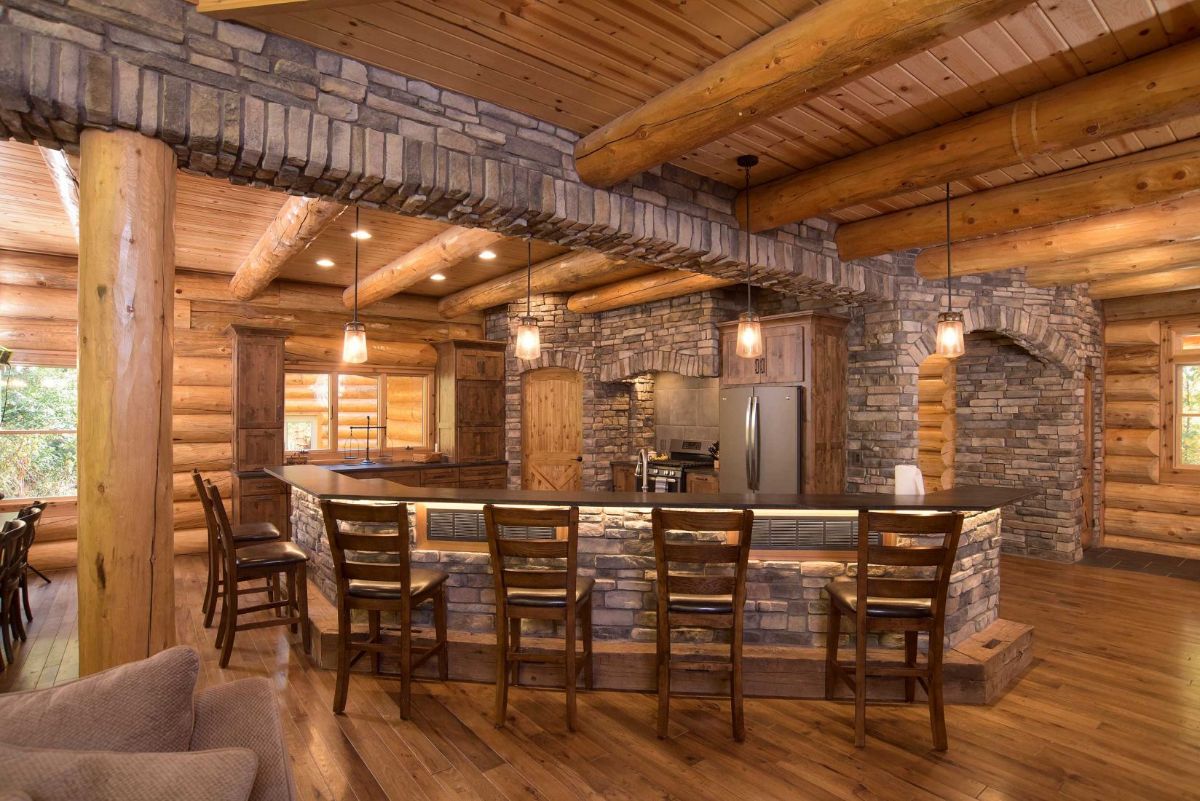
Stainless steel sits in the kitchen with tons of cabinets on all sides. Plus, through that archway, you see the butler's pantry.
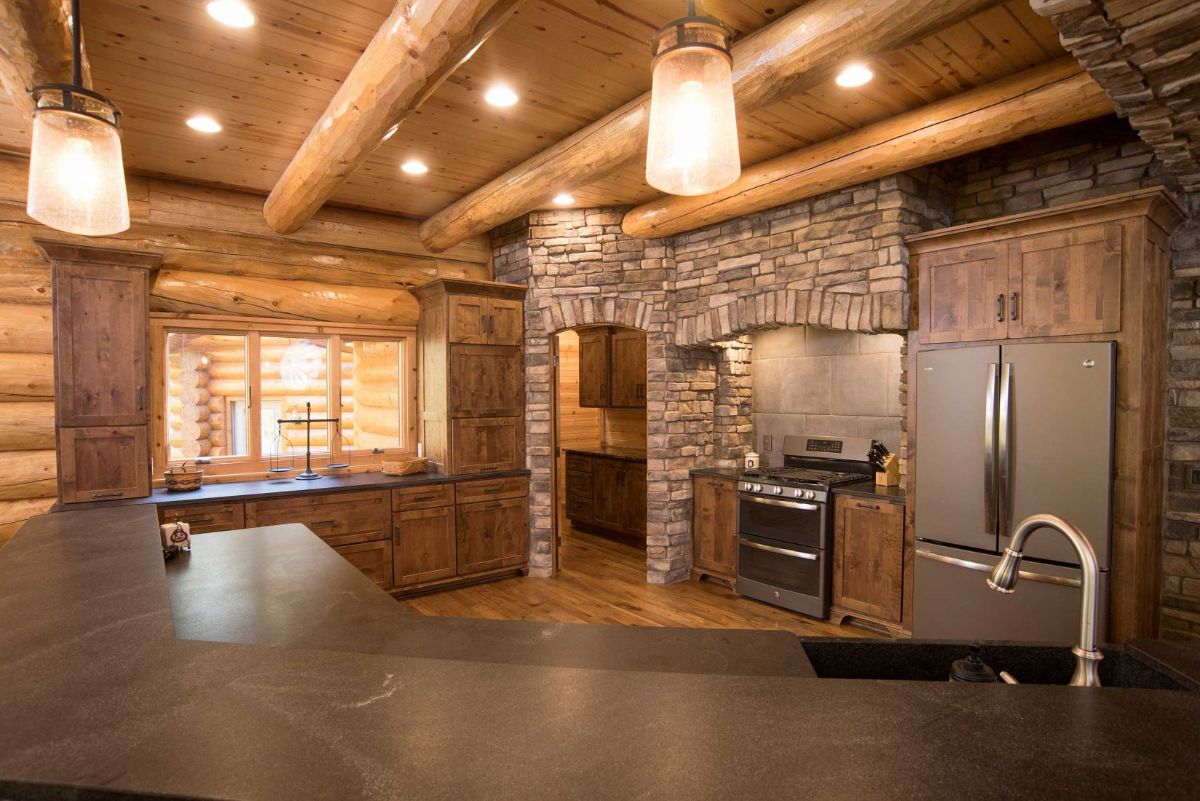
This space also includes a wine refrigerator at the edge of the counter that is handy for when you are entertaining or serving a meal.
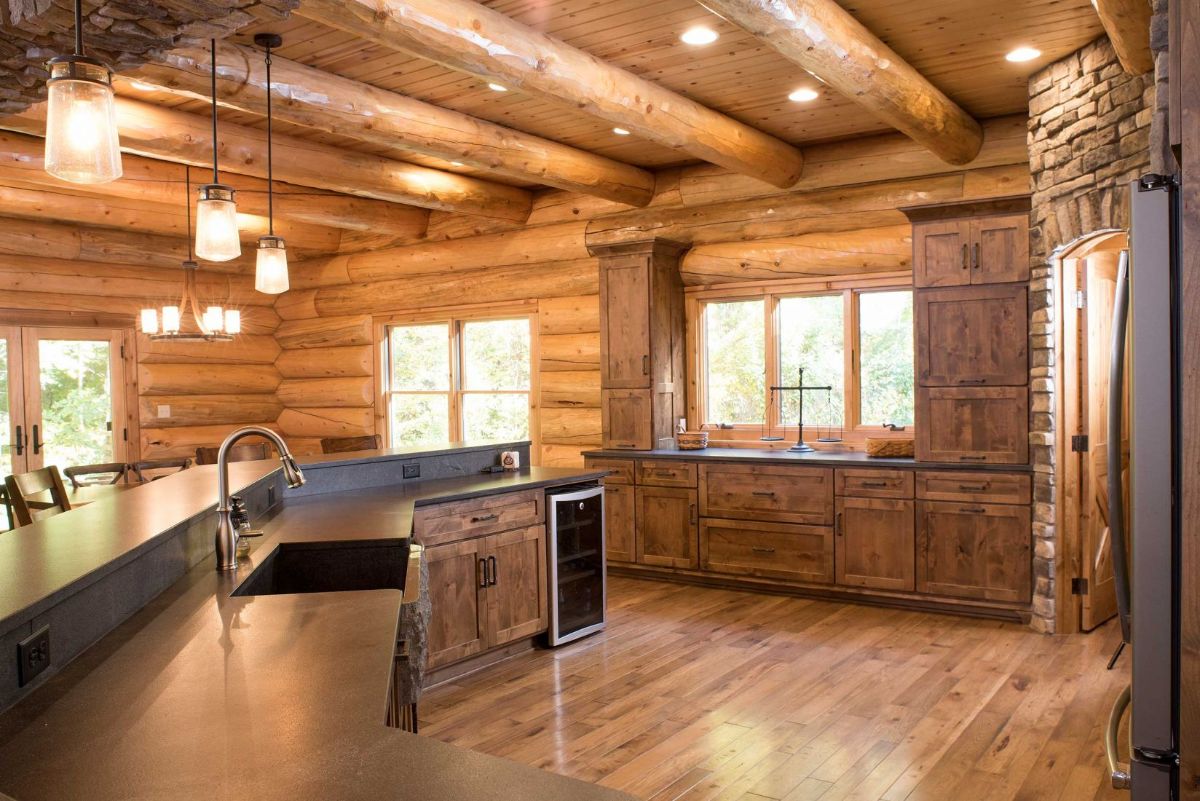
I really love the rough edge of the deep farmhouse sink and the dishwasher is right beside it for convenience.
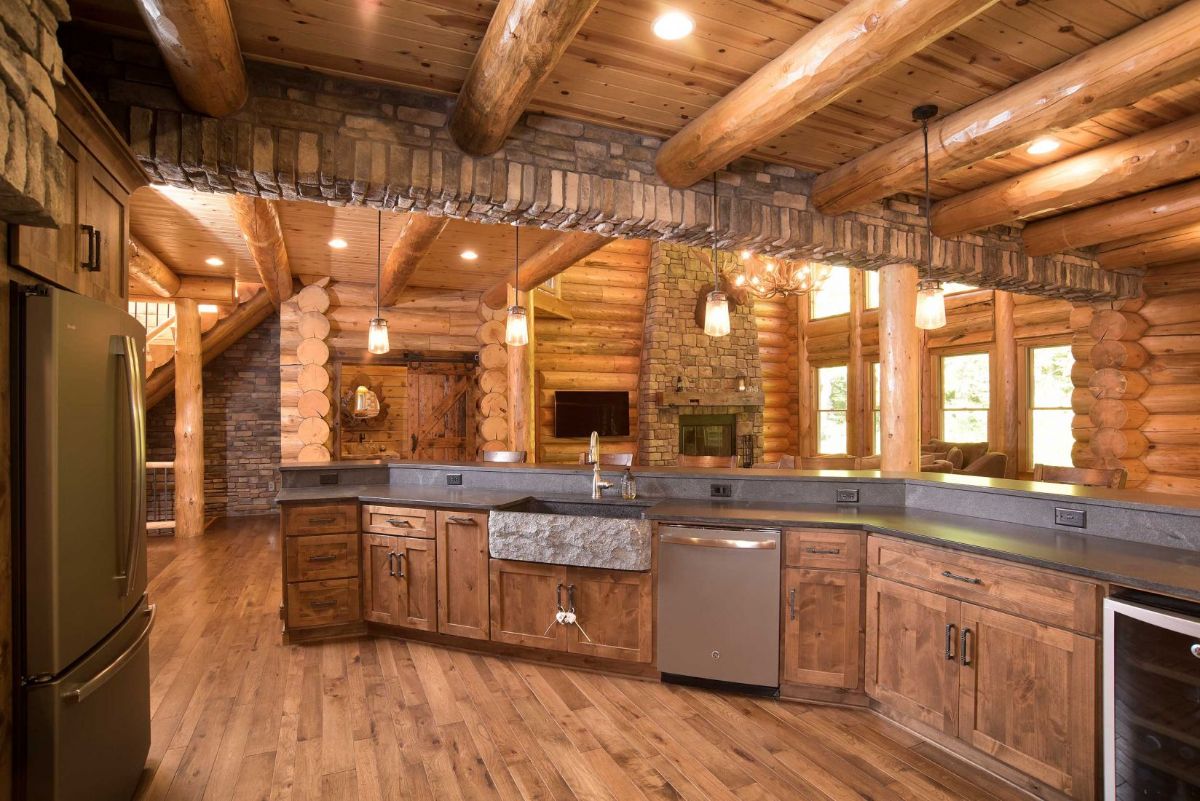
And another look into the kitchen shows a bit closer look at the stone veneer on that beam as well as the lovely classic farmhouse-styled light fixtures and chandelier.
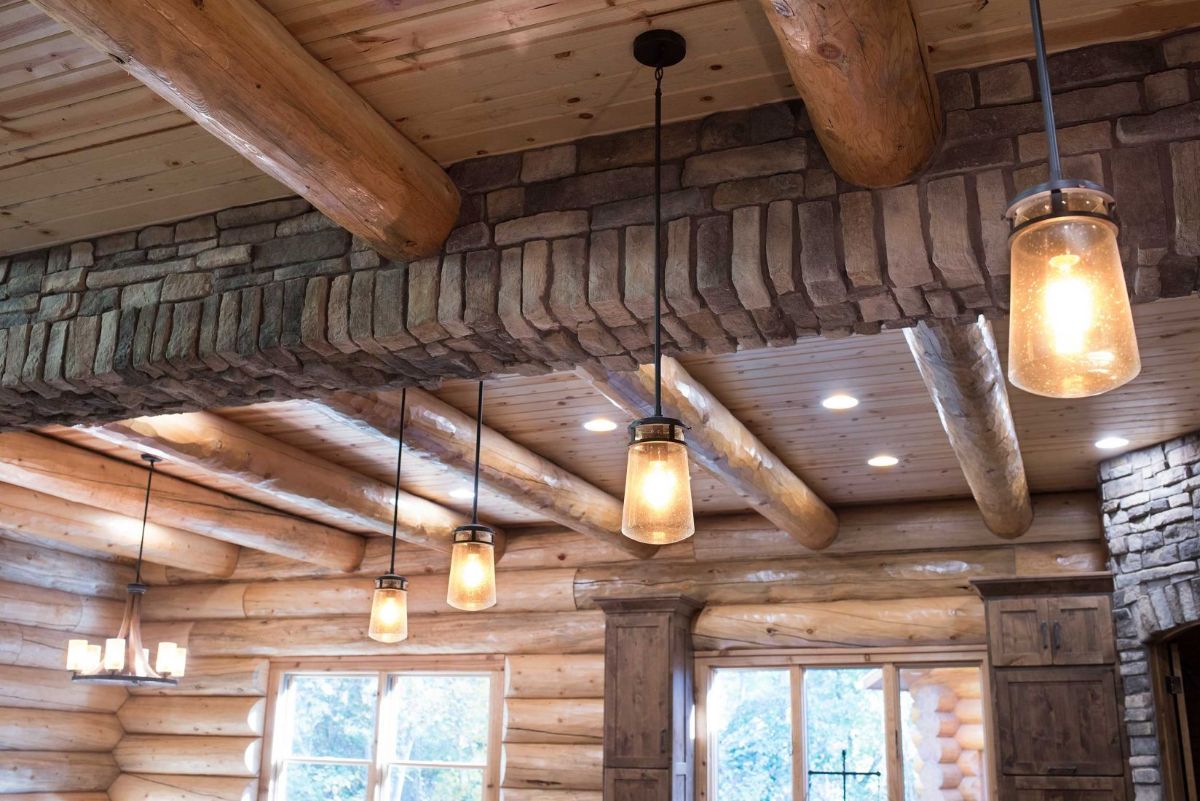
My favorite part of this kitchen is the butler's pantry. The little archway opening has a door to hide this away or keep it open and convenient. It's ideal for holding food or bulk items you don't use often.
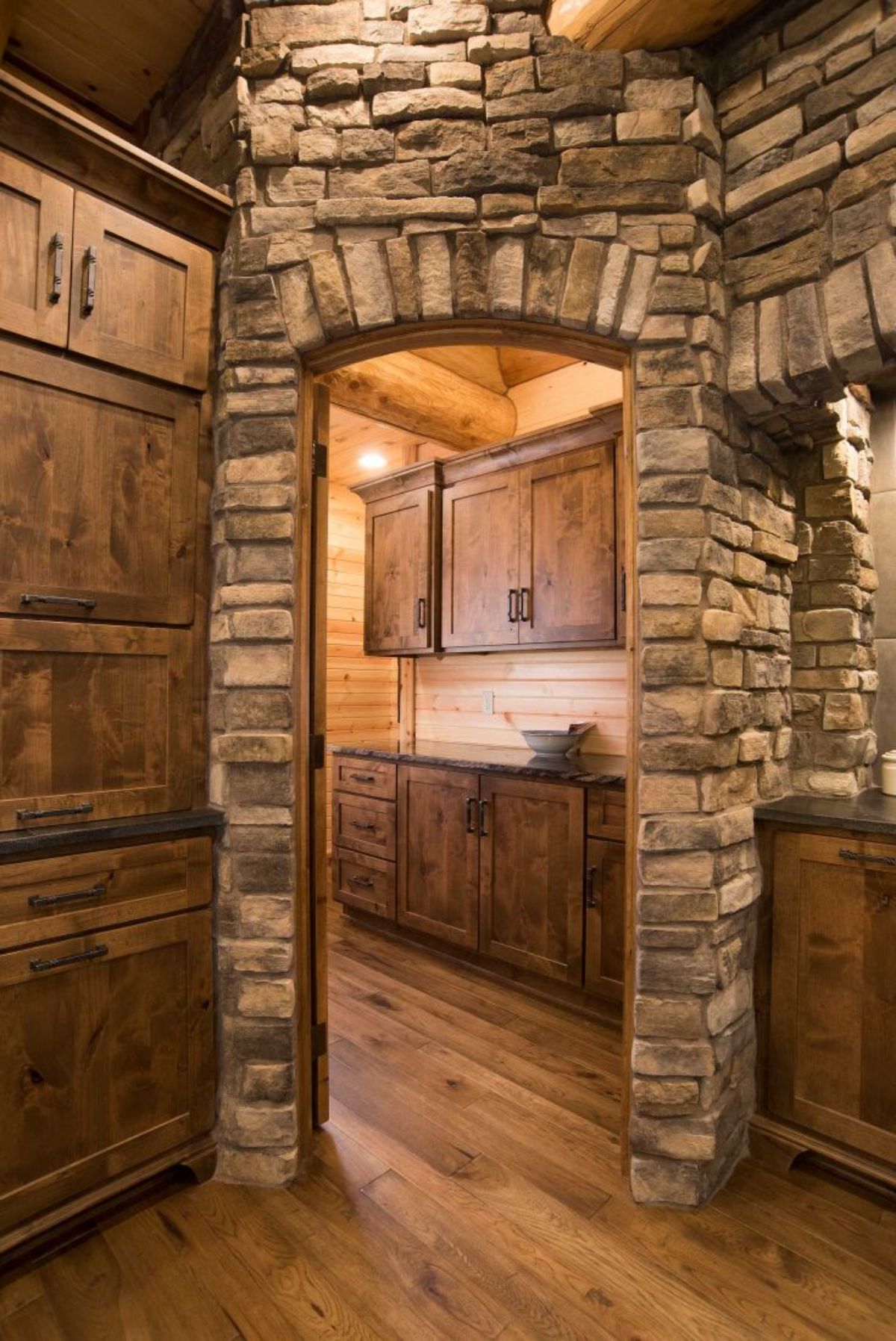
Tons of storage here and an additional countertop workspace makes it ideal for when guests are visiting and you want to have a private space for food preparation.
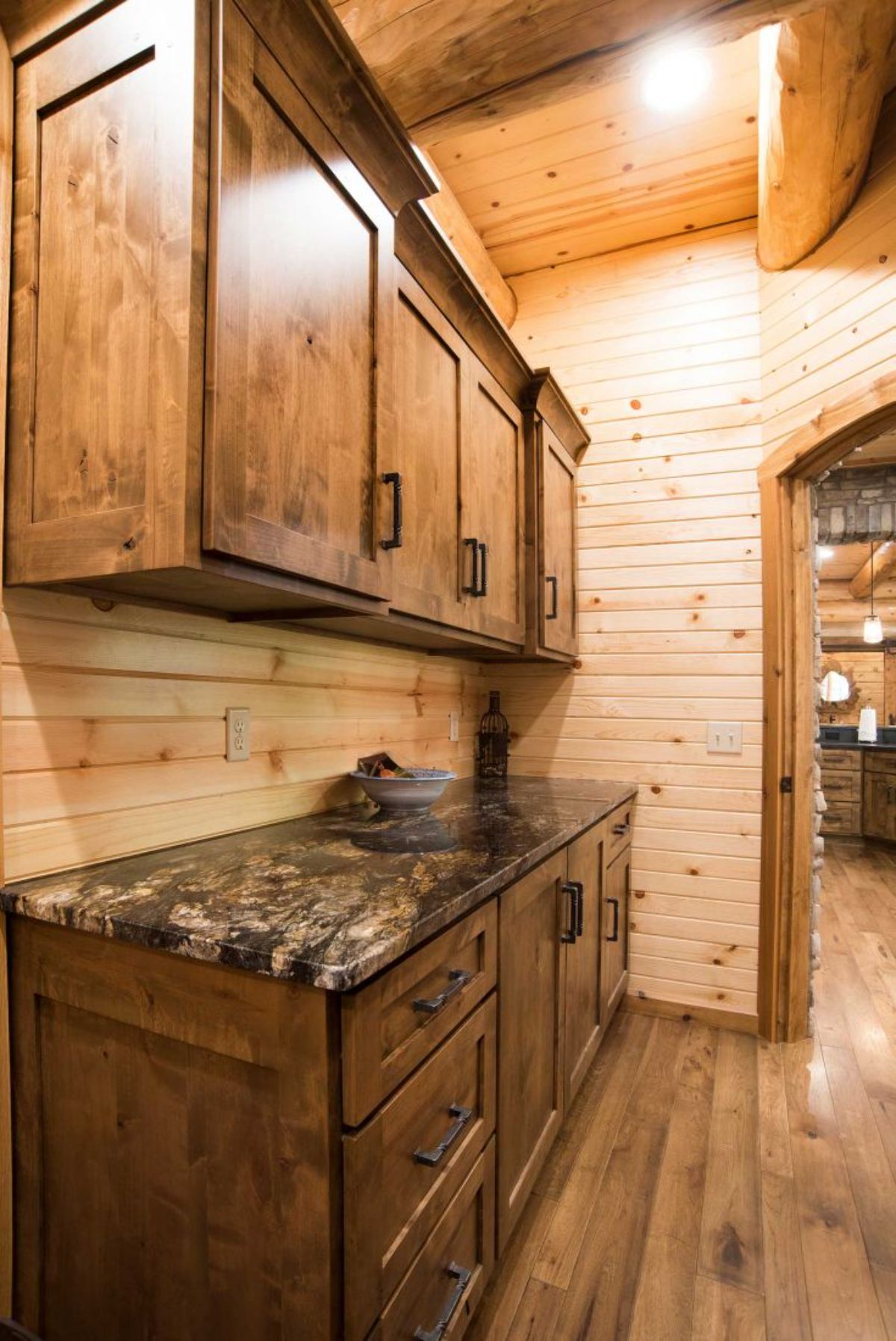
Throughout the home you will find beautiful round log walls with stone accents and of course, a combination of tile and wood flooring.
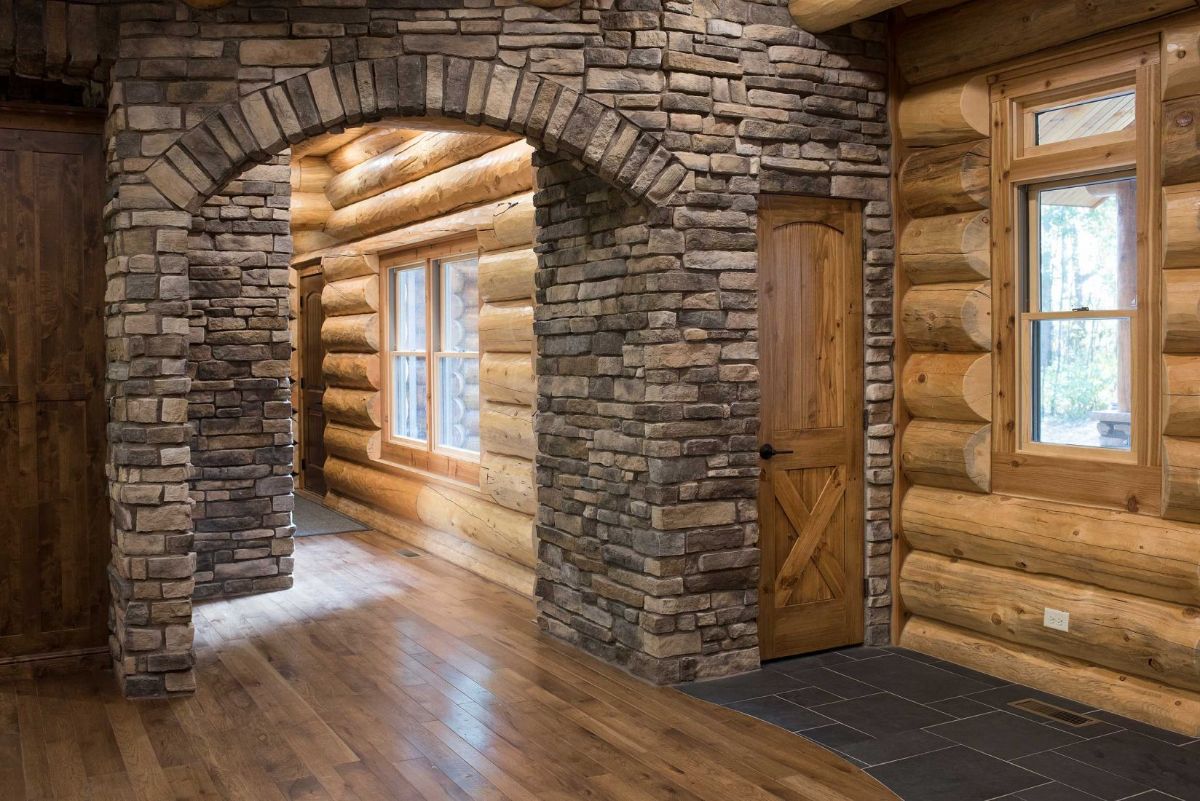
Bathrooms in this home include large open spaces like this one in the master with two sinks and a large linens pantry on the side.
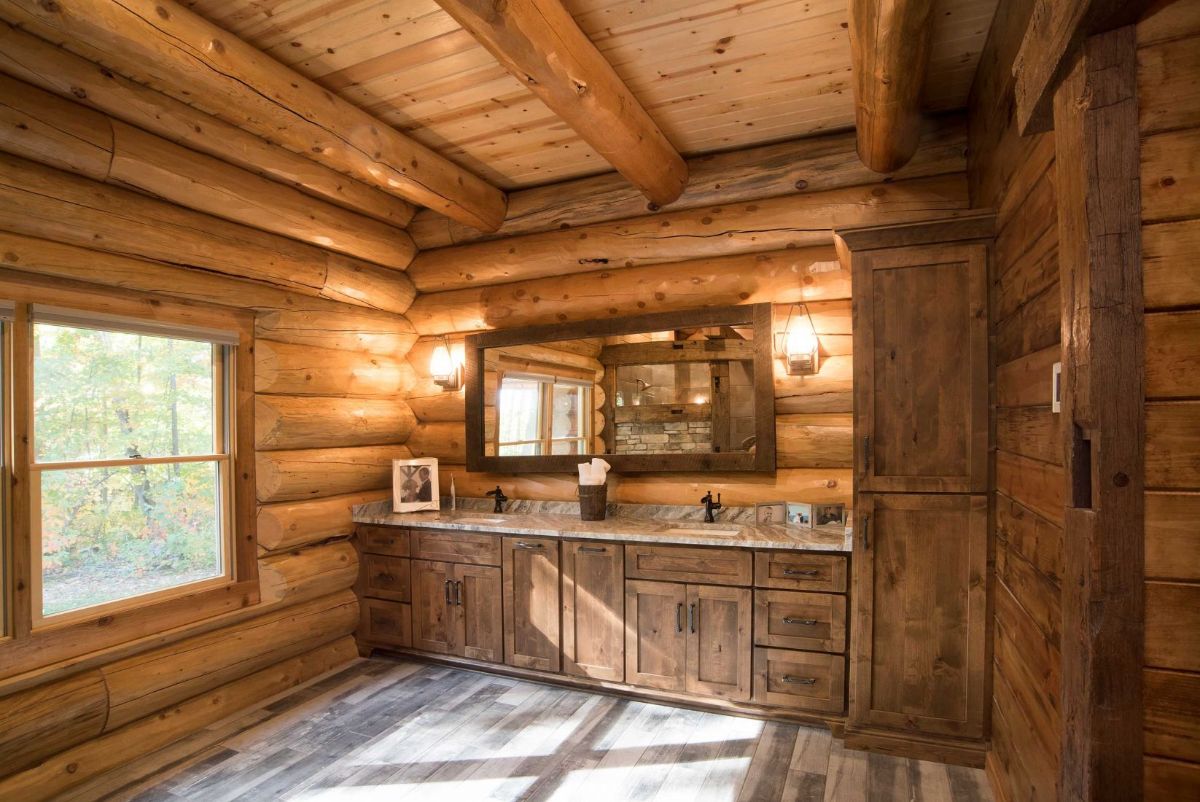
The master shower is my favorite in this space. A customized 4' by 6' shower, it has a little bench, tons of beautiful tile, and even the stone veneer on the outside with log walls as well that really brings all of the elements of the home into one space.
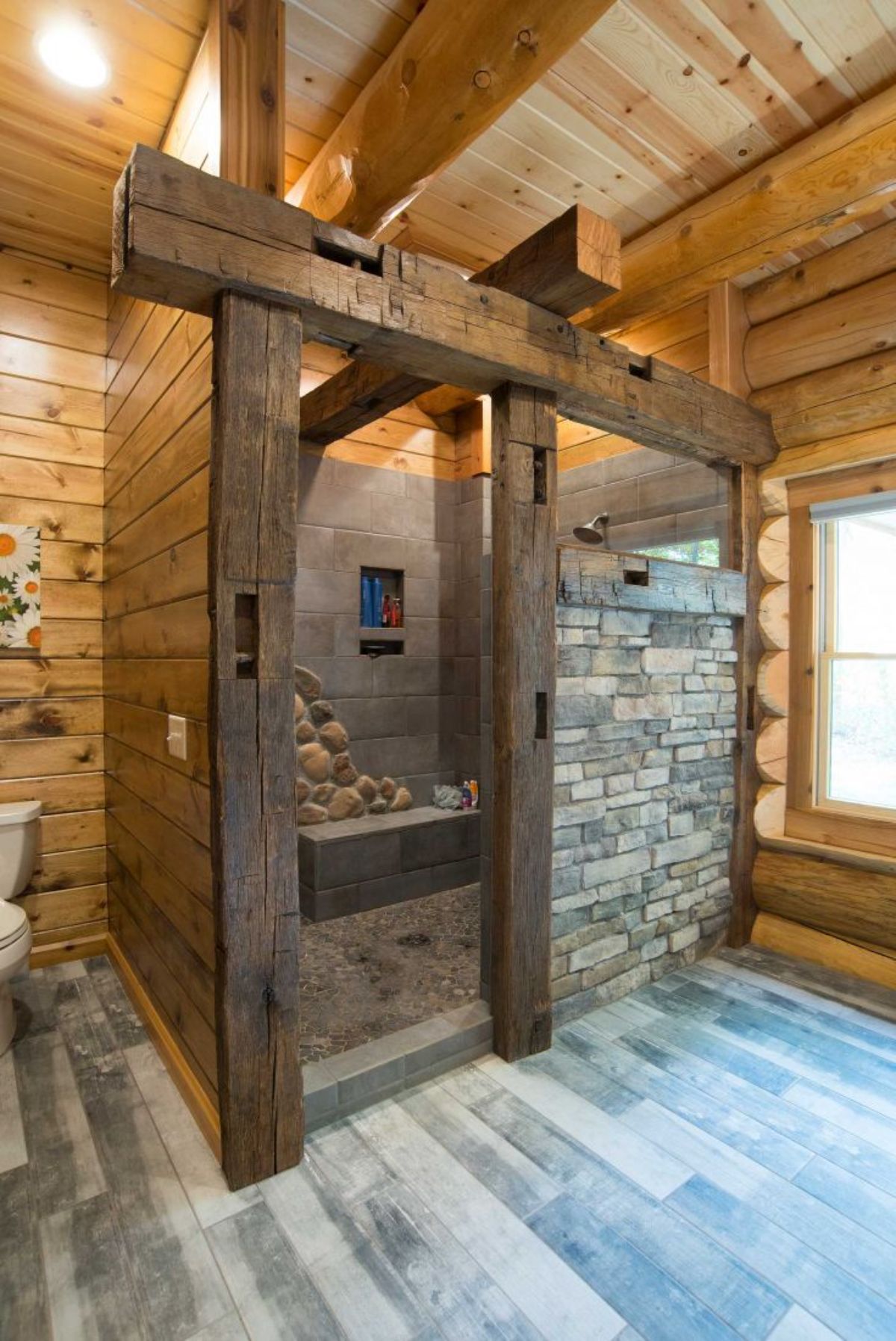
Another bathroom, perhaps the 1/2 bath on the main floor, includes this unique live edge stump and wood bowl sink setup. This is truly amazing and showcases that rustic workmanship.
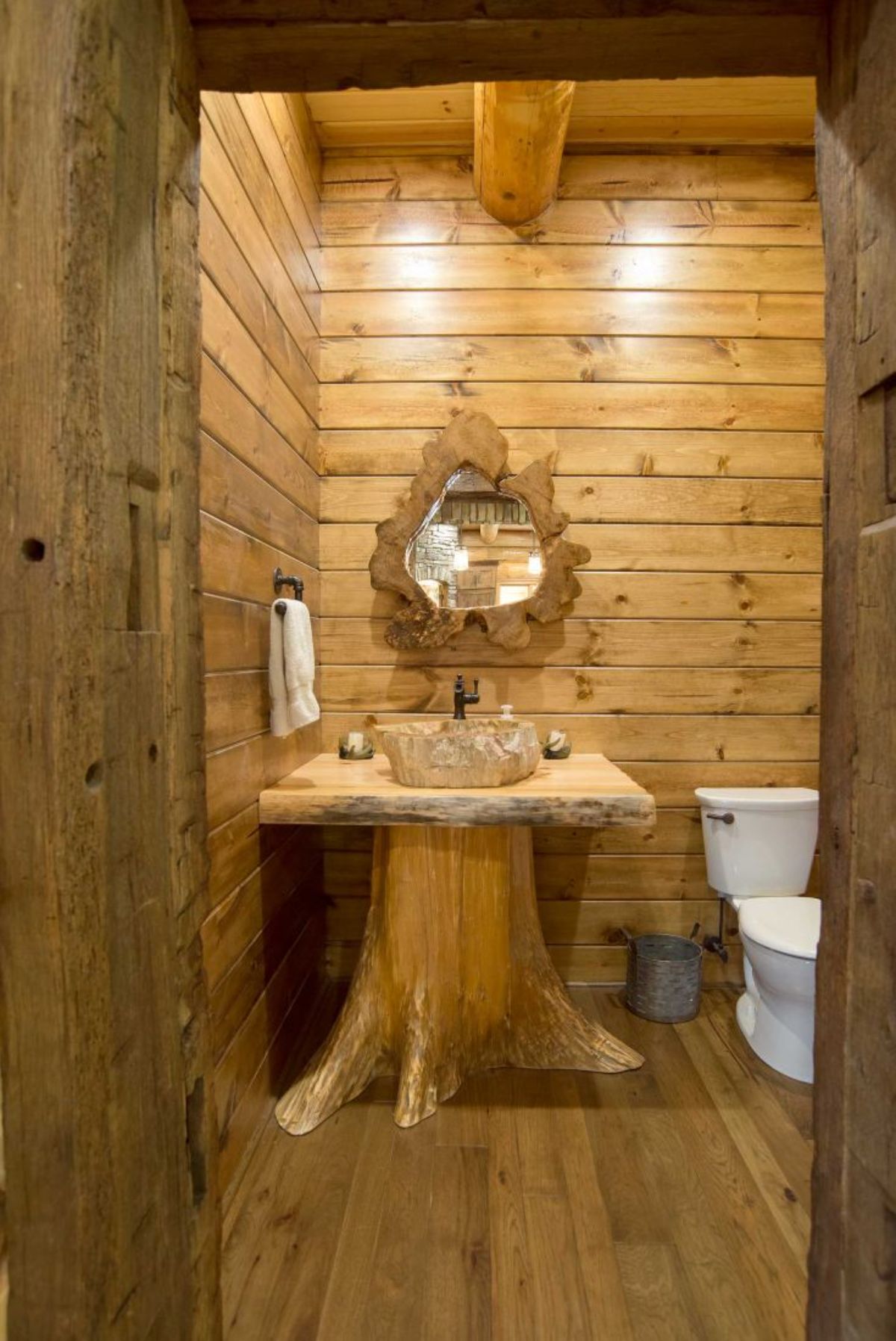
And a second bathroom has a stone wall behind the vanity with large mirrors on both sides. It looks like this is a kid's bathroom, with plenty of storage here for their needs.
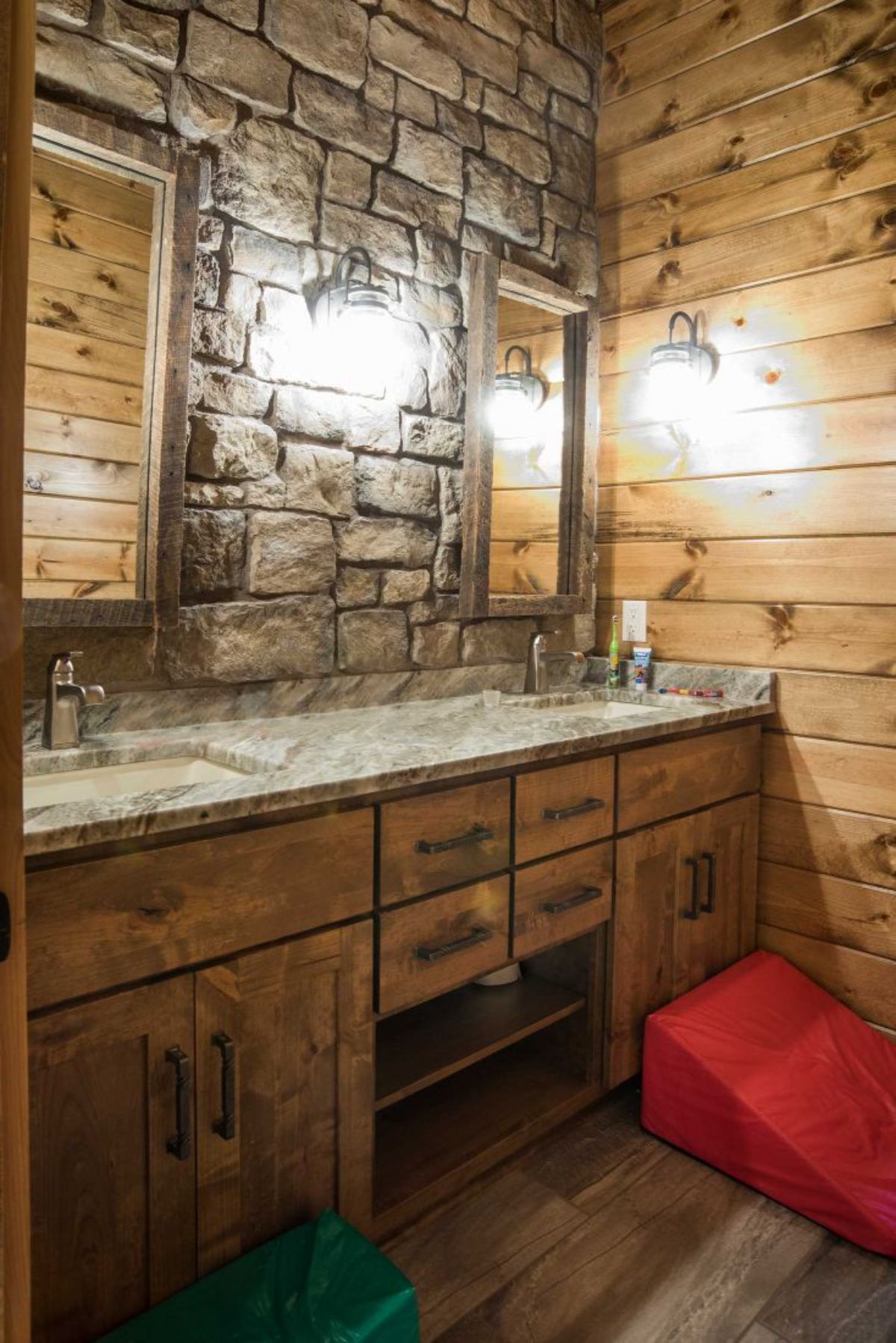
Other things of note on the main floor include the walkway between the garage and home with a private laundry room as well as this cool little "mudroom" set up with drawers, benches, cubbies, and hooks for jackets, hats, and backpacks.
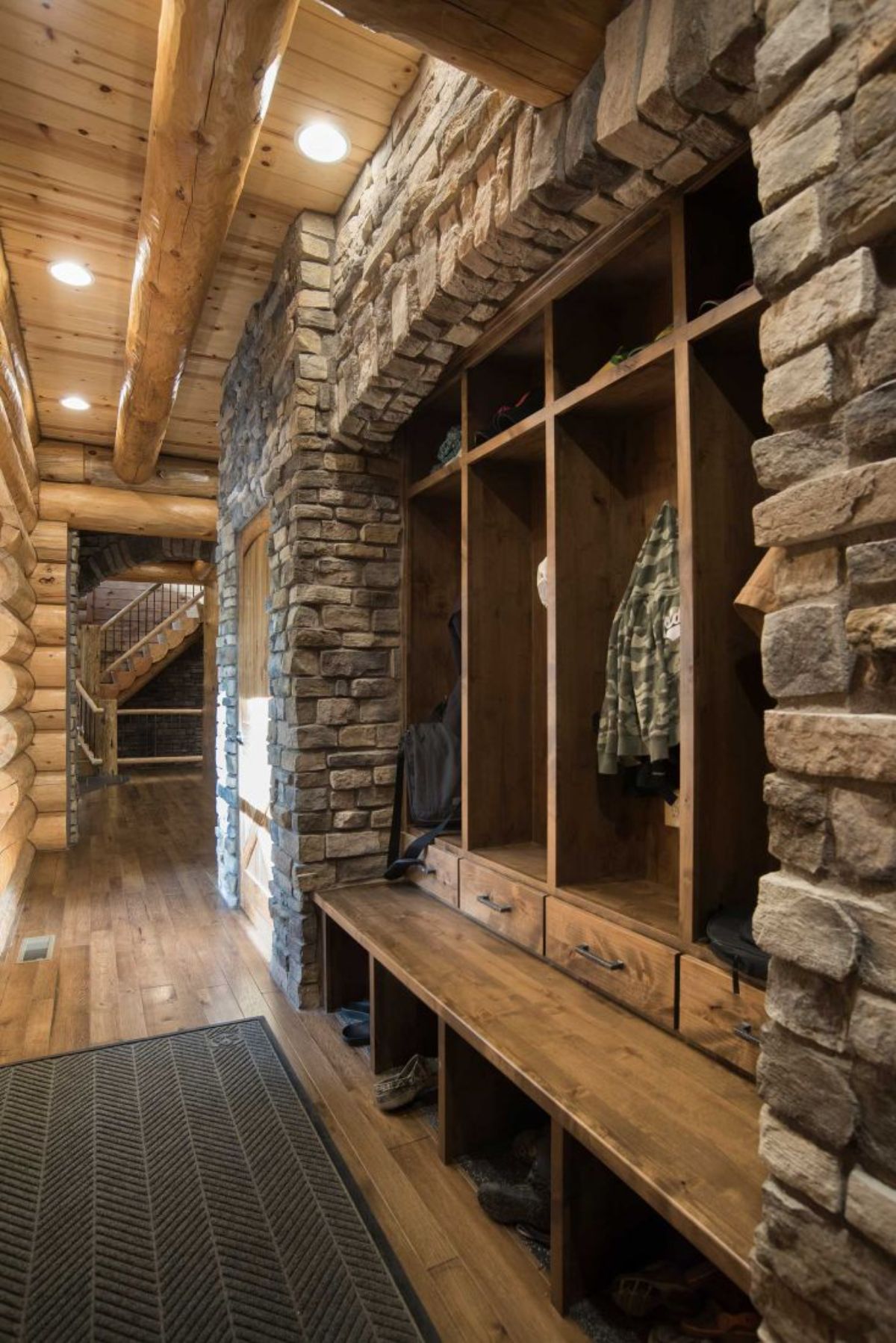
Inside the entry is the stair set going up to the top floor as well as downstairs to the basement.
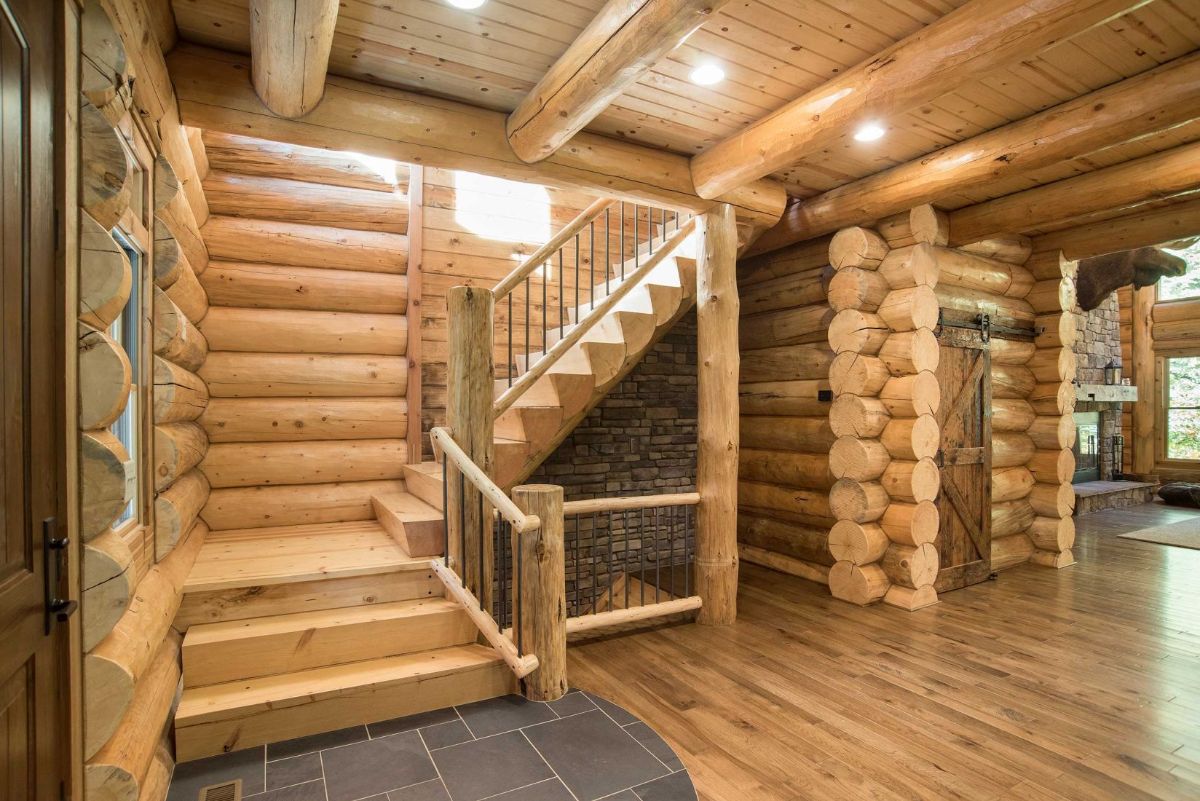
We don't have any pictures of the basement level, but you can see the lovely stairs setup here that angle downward with stone walls going down.
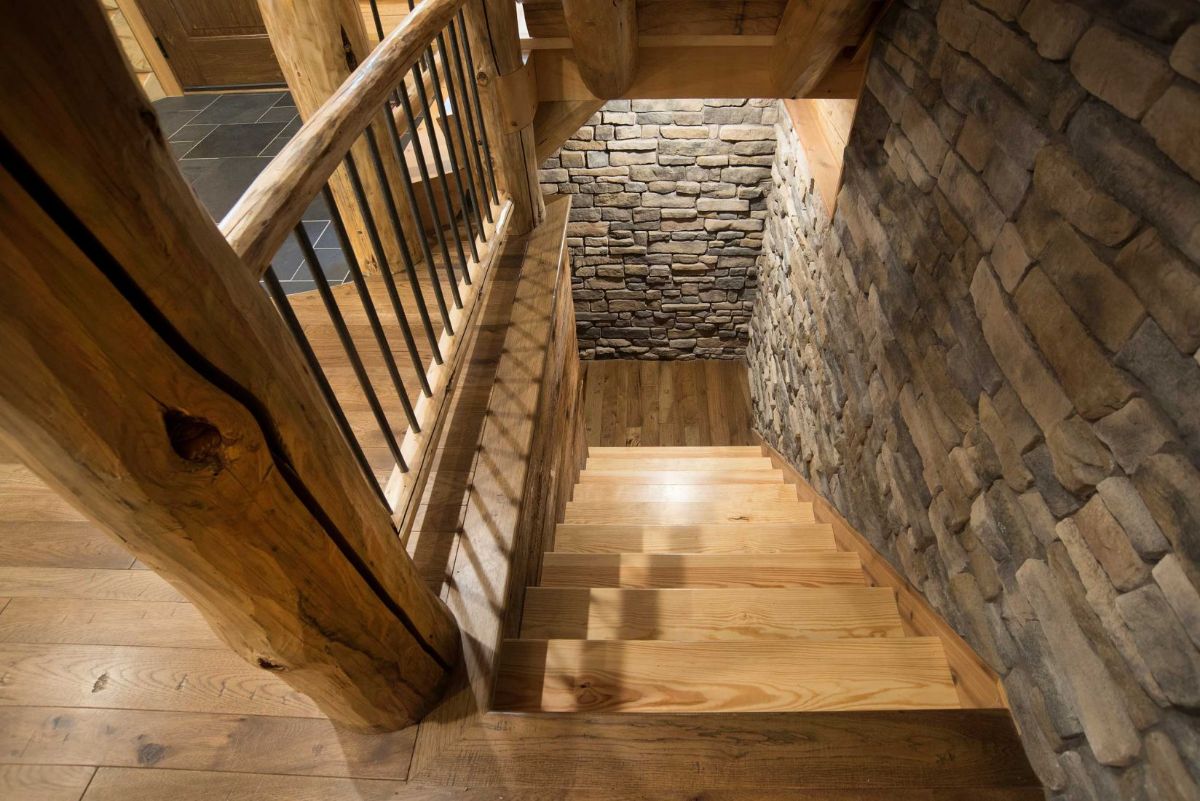
Upstairs, the second-floor loft has an open side looking out over the living room and a wall of windows. A lovely view!
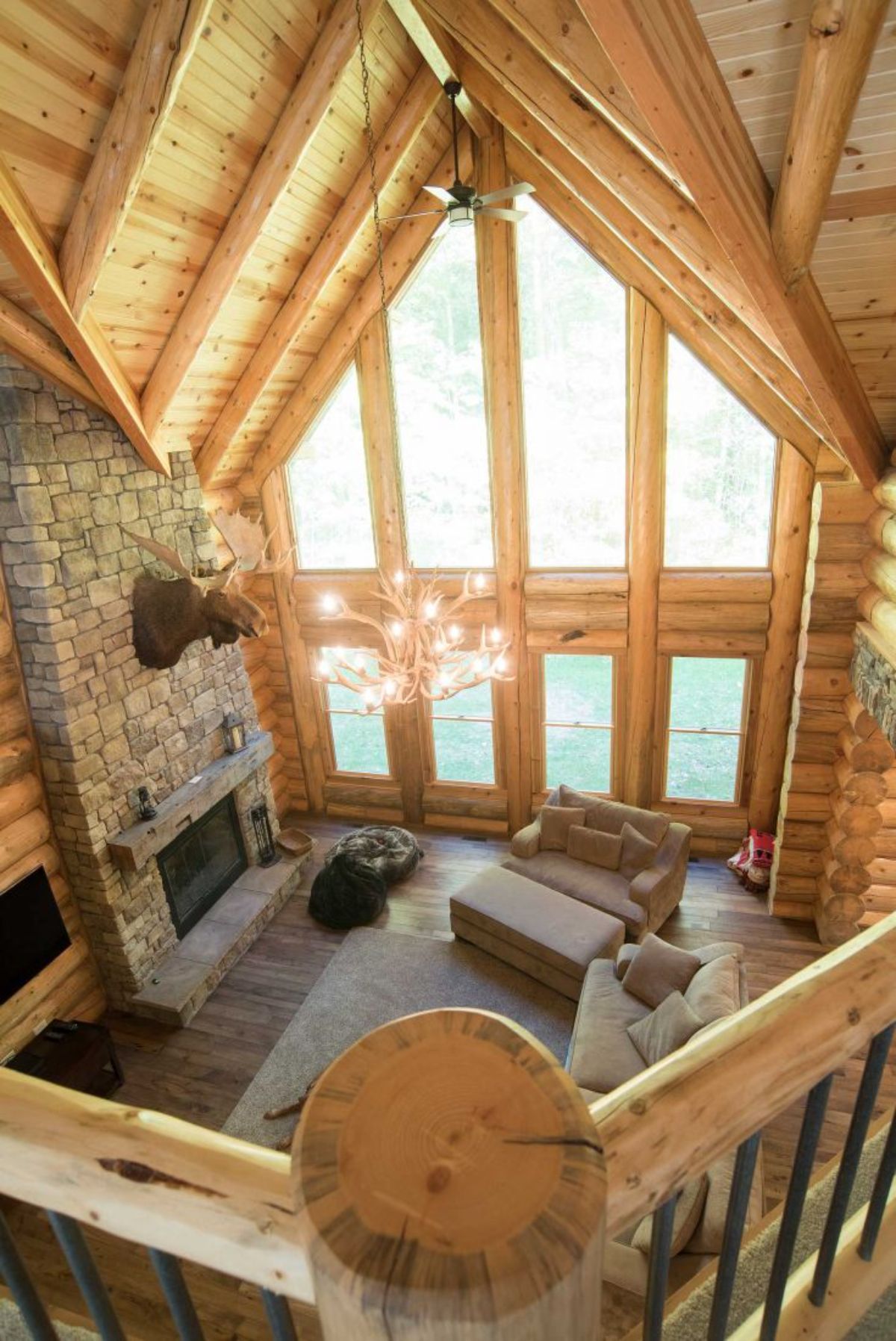
Here is one look at that loft space with the open landing area showing bedrooms on both sides.
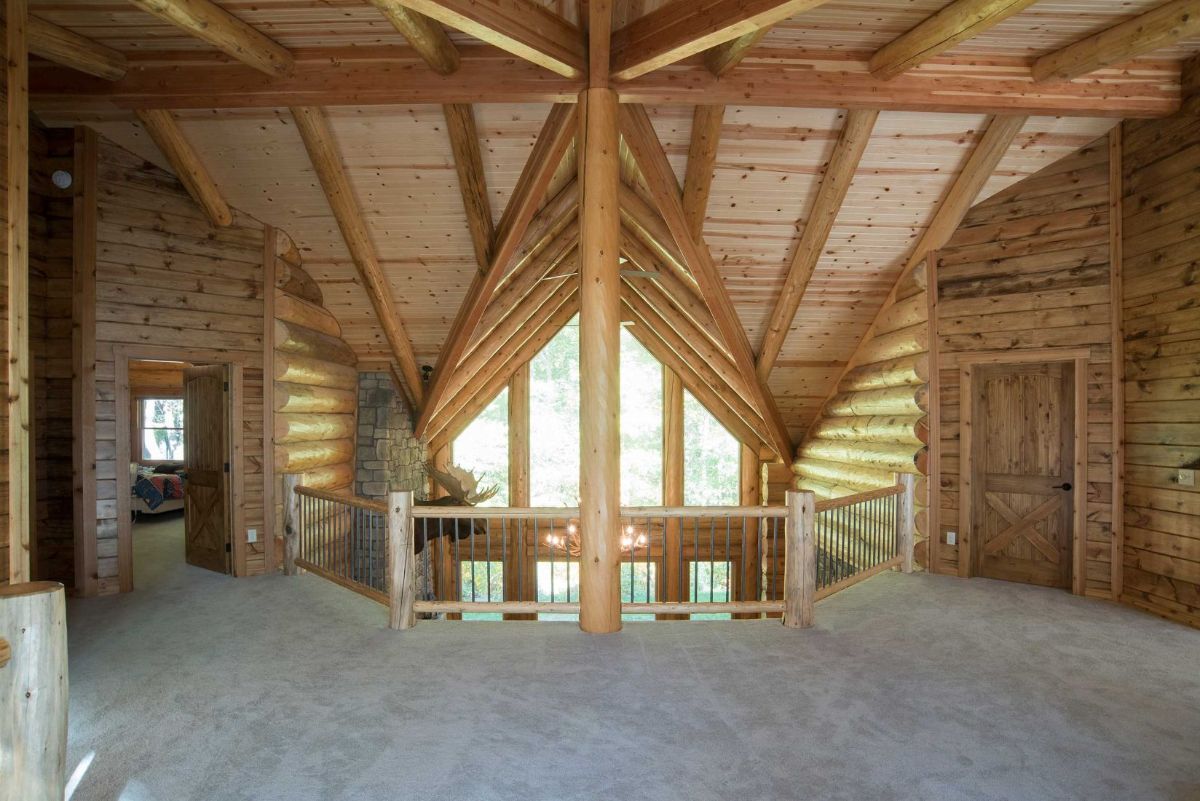
And here is another look at the loft space showing the open areas by the stairs that are ideal for a kids space or reading nook.
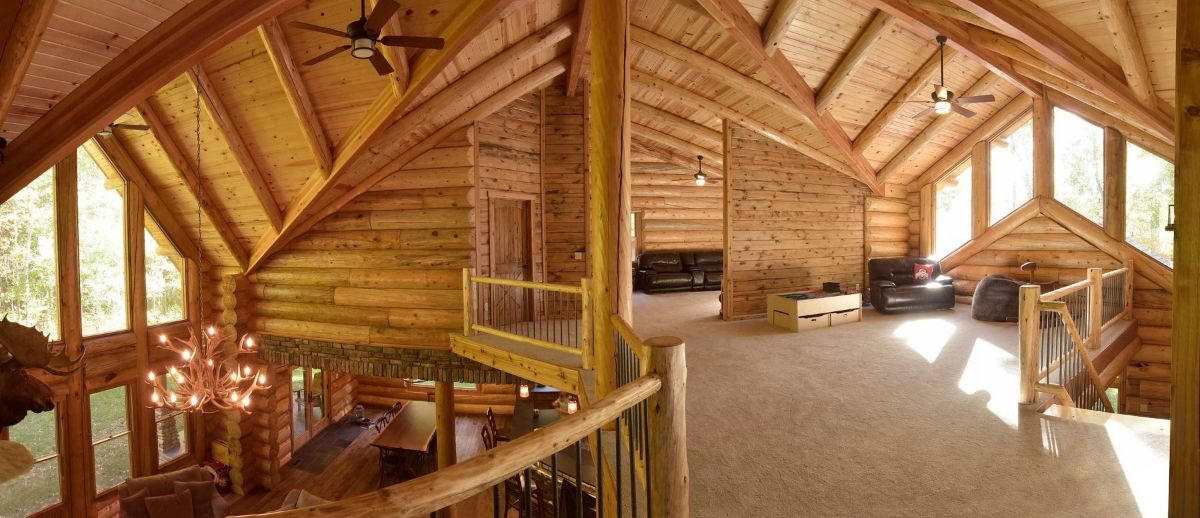
You can find out more about the Yellowstone model and more on the Fairview Log Homes website. They can also be found on Instagram and Facebook with regular updates. Make sure that you let them know that Log Cabin Connection sent you their way.

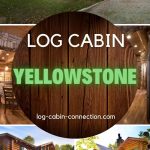
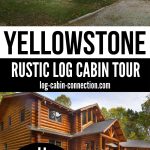
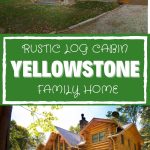
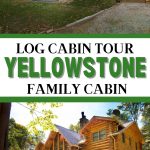
Andy
Would love to see the inside of this home for future plans!!