The Preacher log cabin is a beautiful home with a three-car garage, sprawling layout, and located in a gorgeous setting making it one of those homes you would love to visit for a vacation or make your family home.
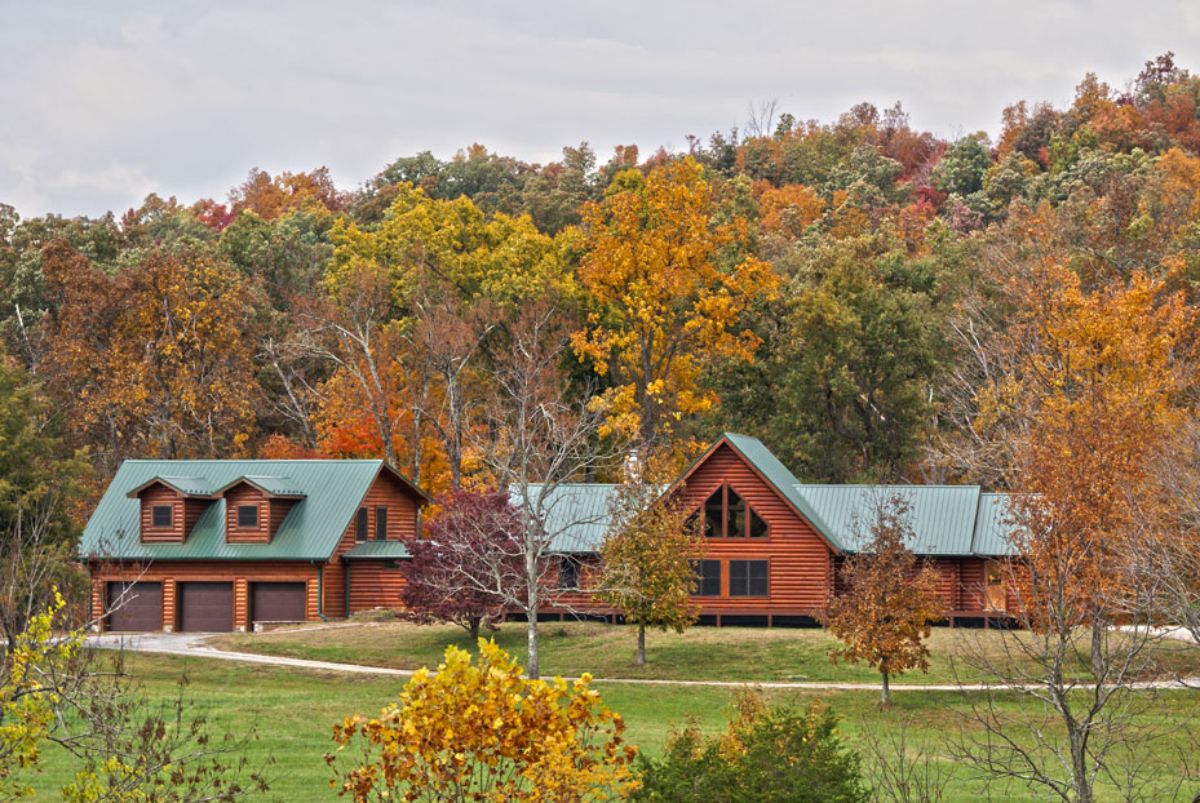
The design is ideal for those who love the outdoors. Located on a large piece of property, this home doesn't have wrap-around porches but does have an extra-large deck with windows of the great room looking out on the views of the countryside.
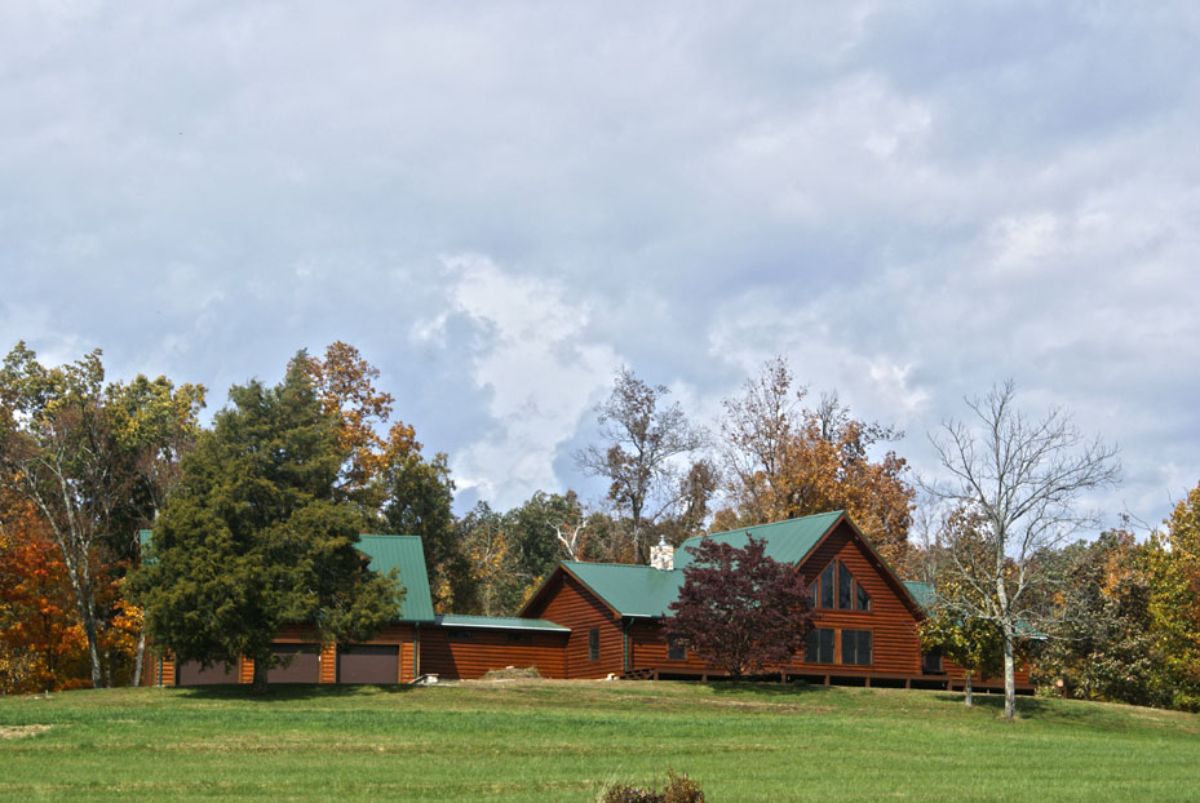
They also have some great outbuildings that give the space a rustic farmhouse vibe, but it's all about that cabin for me.
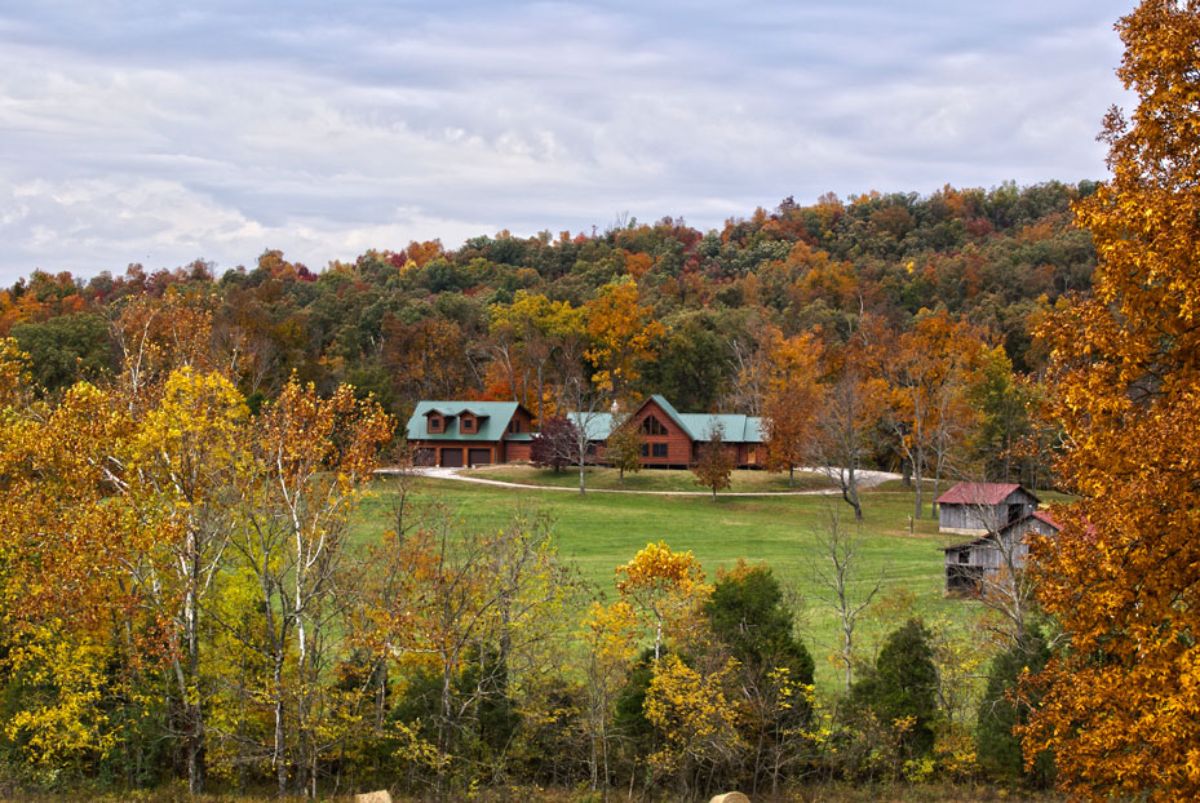
The driveway wraps around with entrances on both sides and a three-car garage that is ideal for your regular driver and your splurge toys!
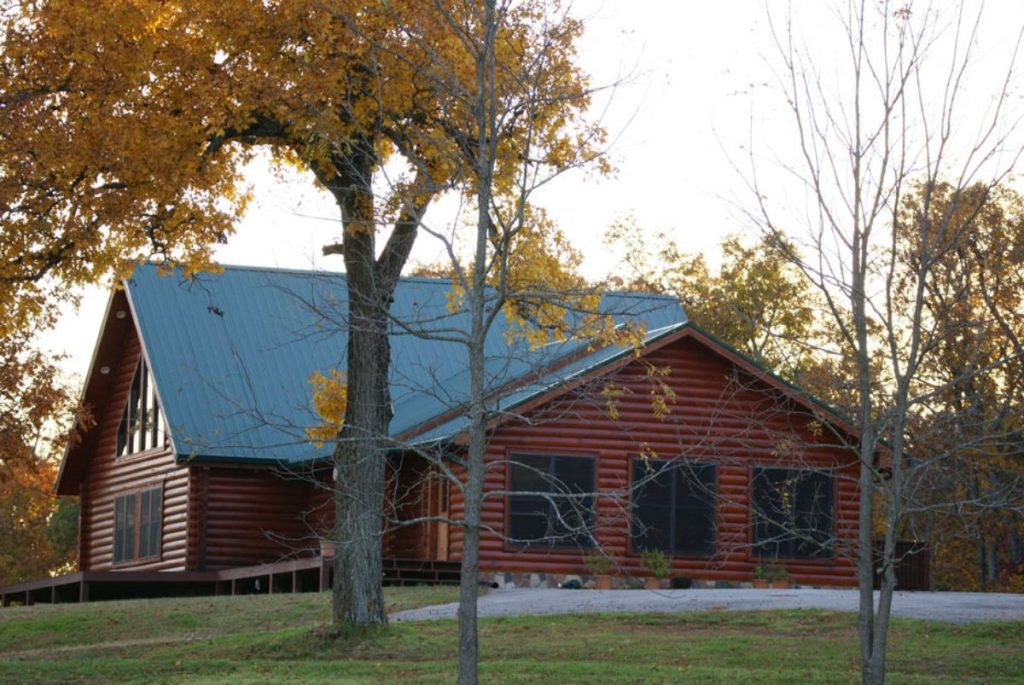
One of my favorite features of this home is the four-seasons room. Windows on all sides bring in tons of light making it a sunroom of sorts, or just a cozy space that can be used for relaxing and entertaining. Of course, I see it as the best reading nook or home office ever!
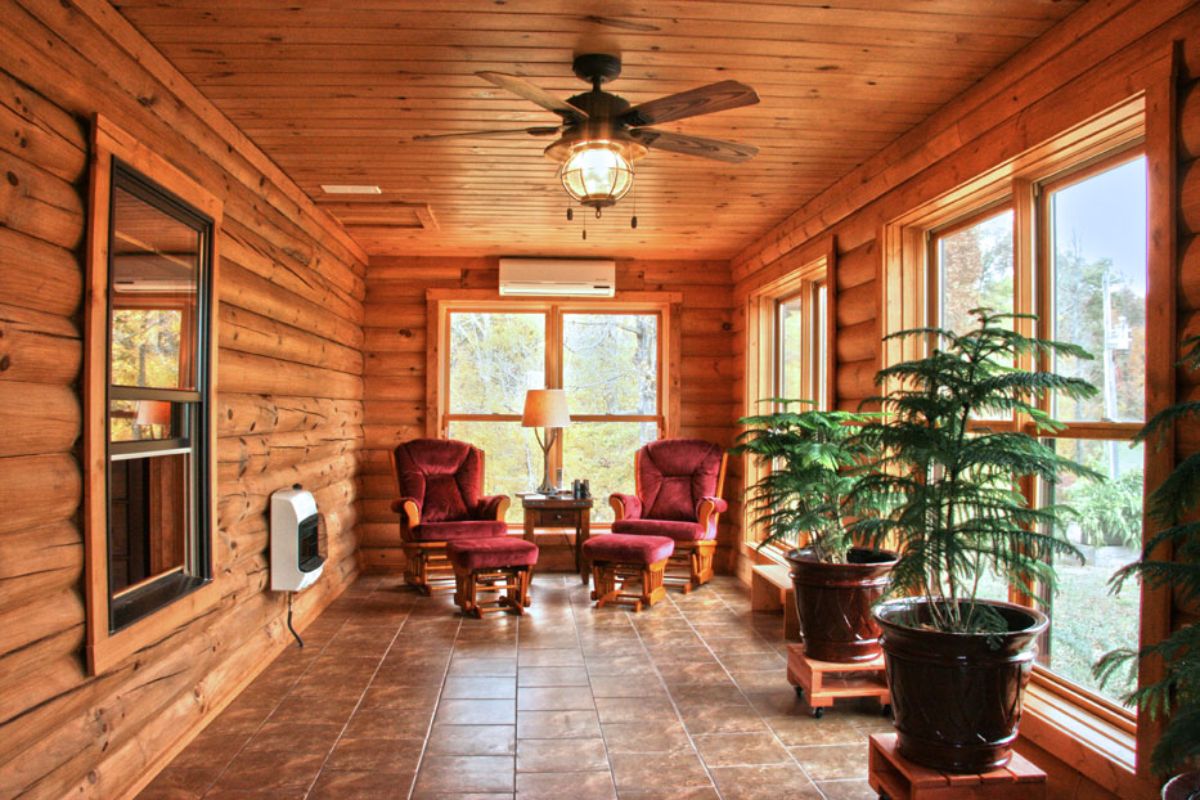
The main floor living space includes a corner fireplace, seating on all sides, and plenty of beautiful log work throughout. Plus, tons of light from the great room windows!
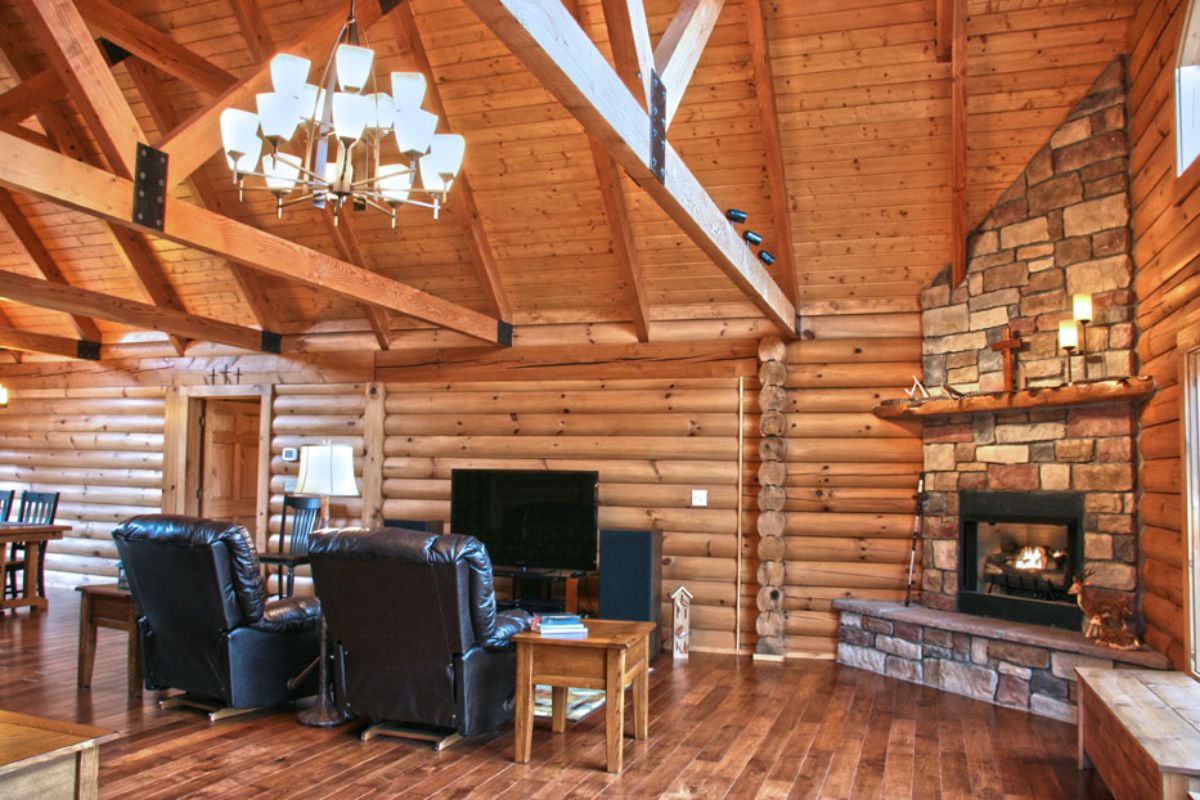
A stone fireplace is a great addition to any home but always fits into the style of a log cabin. This one fits perfectly into the corner and offers warmth but doesn't get in the way of the living room and lounging space.
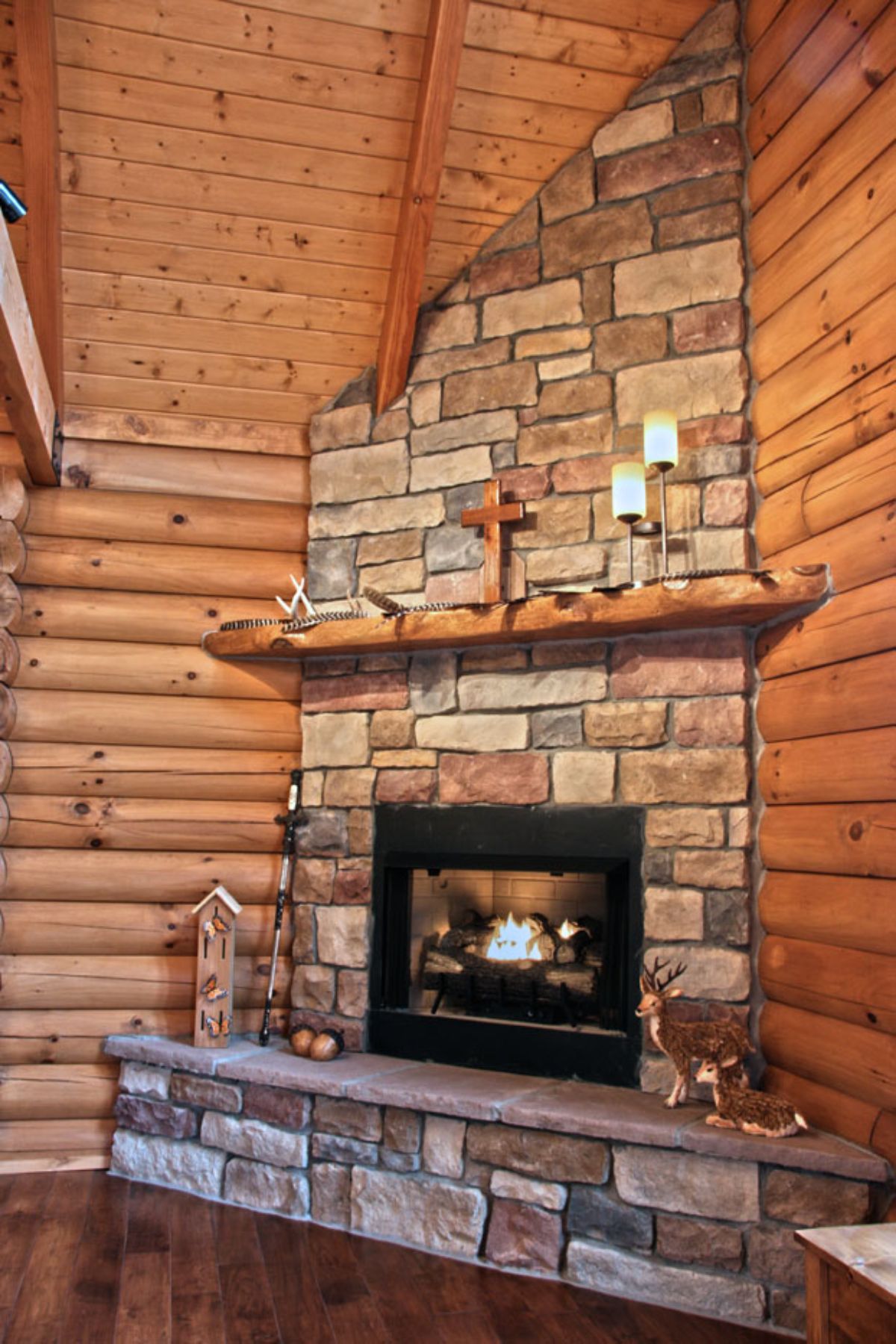
The great room opens into the dining room with the kitchen nearby making it a large open space that is beautiful and welcoming. Great for family meals but equally nice for entertaining guests.
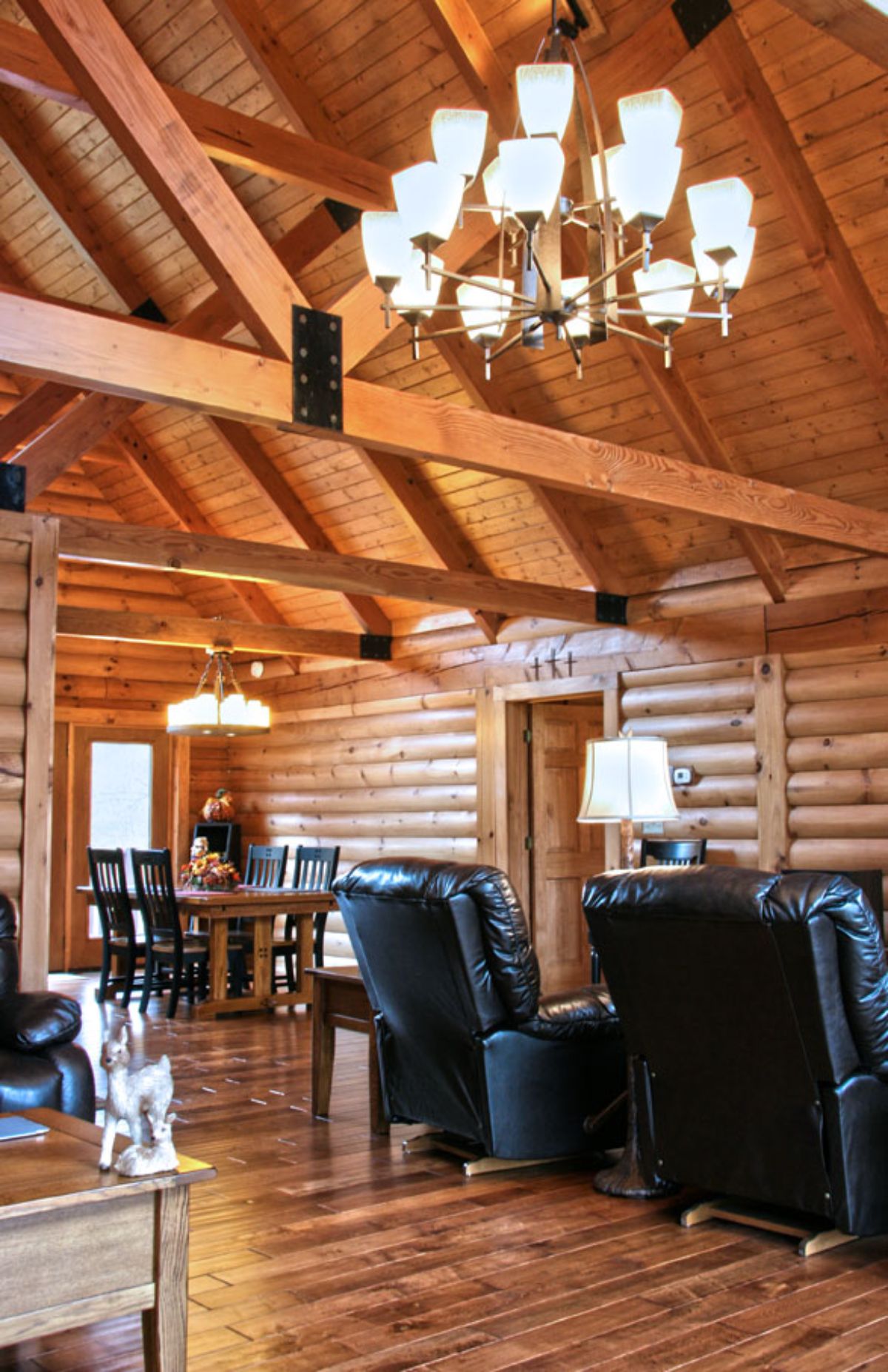
The kitchen is a modern space perfect for the home chef. With a professional kitchen range and a stainless steel refrigerator, it feels like you've stepped into the modern dream kitchen. I love the glass doors on the cabinets and the granite countertops that match the tiled backsplash of the kitchen so perfectly.
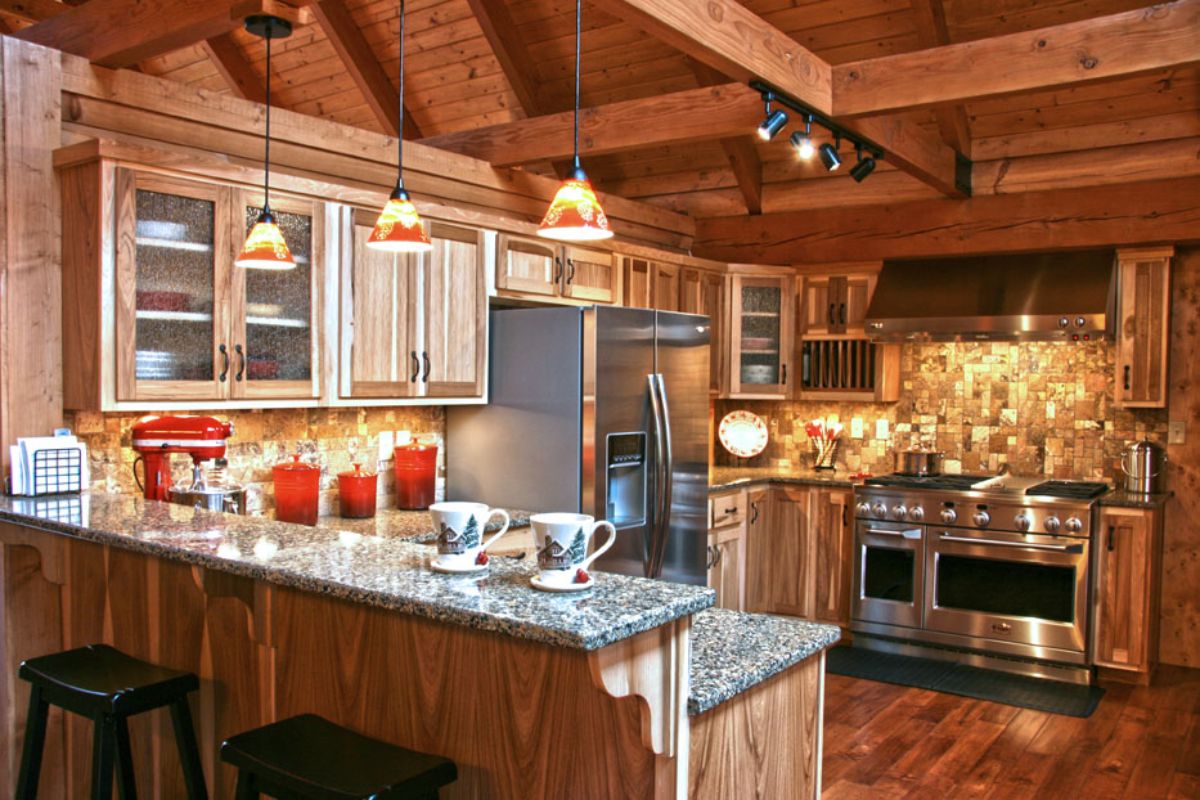
This kitchen has a unique shape with cabinets all around the room and a large window above the sink that brings in extra light.
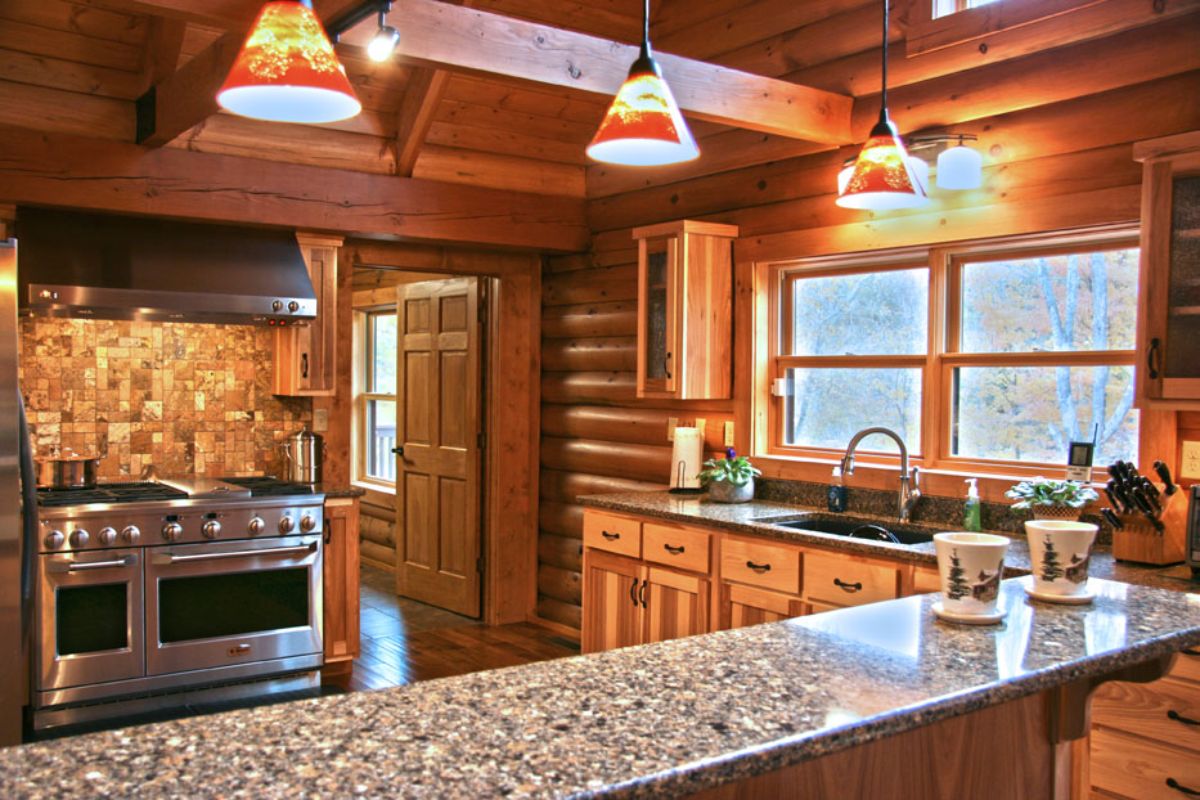
From inside the kitchen, you can see into the dining area. While it's not completely open to the rest of the main floor, it's close enough that it feels open and larger.
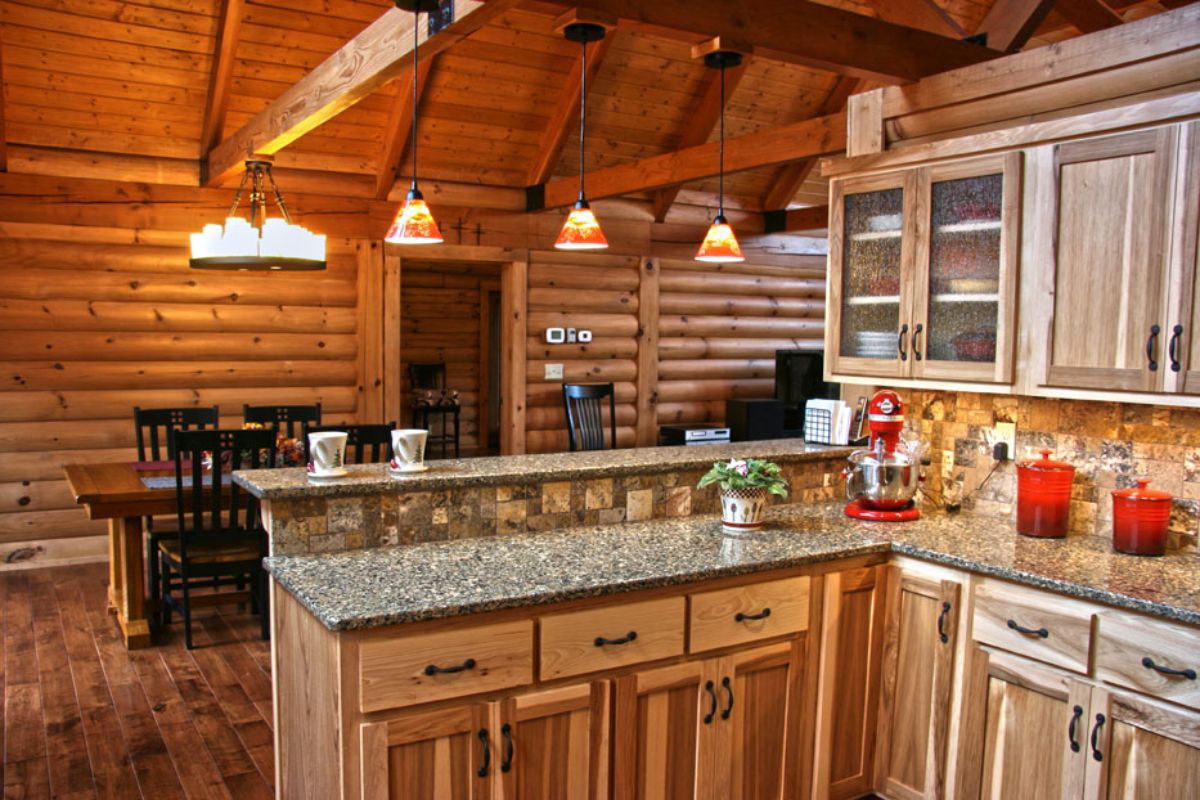
Behind the dining room is the main floor master bedroom with a luxurious suite including the updated en suite bathroom. This cabin holds rooms with the richness of modern style paired beautifully with the rustic logs of the walls and hardwood flooring.
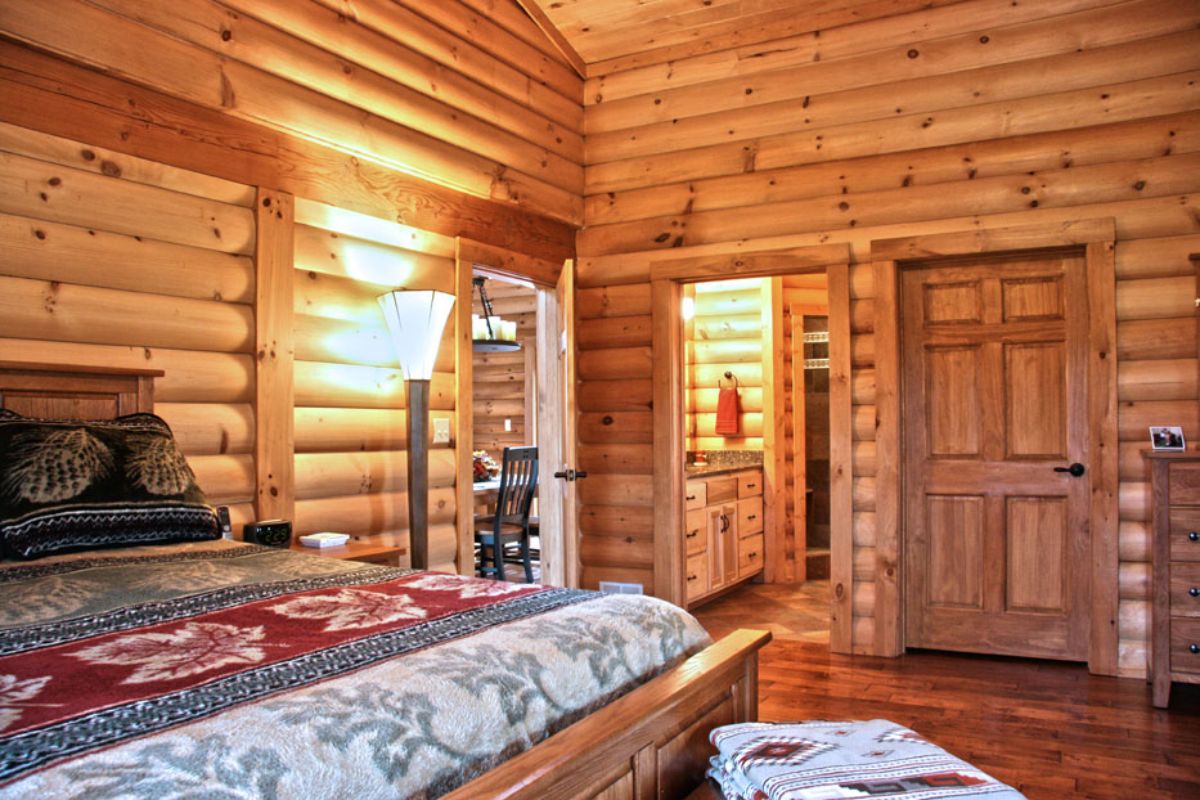
Inside the bathroom is a corner shower with its own corner door and custom tile that matches that on the floor. A lovely space that is larger than most and definitely a luxury for any home.
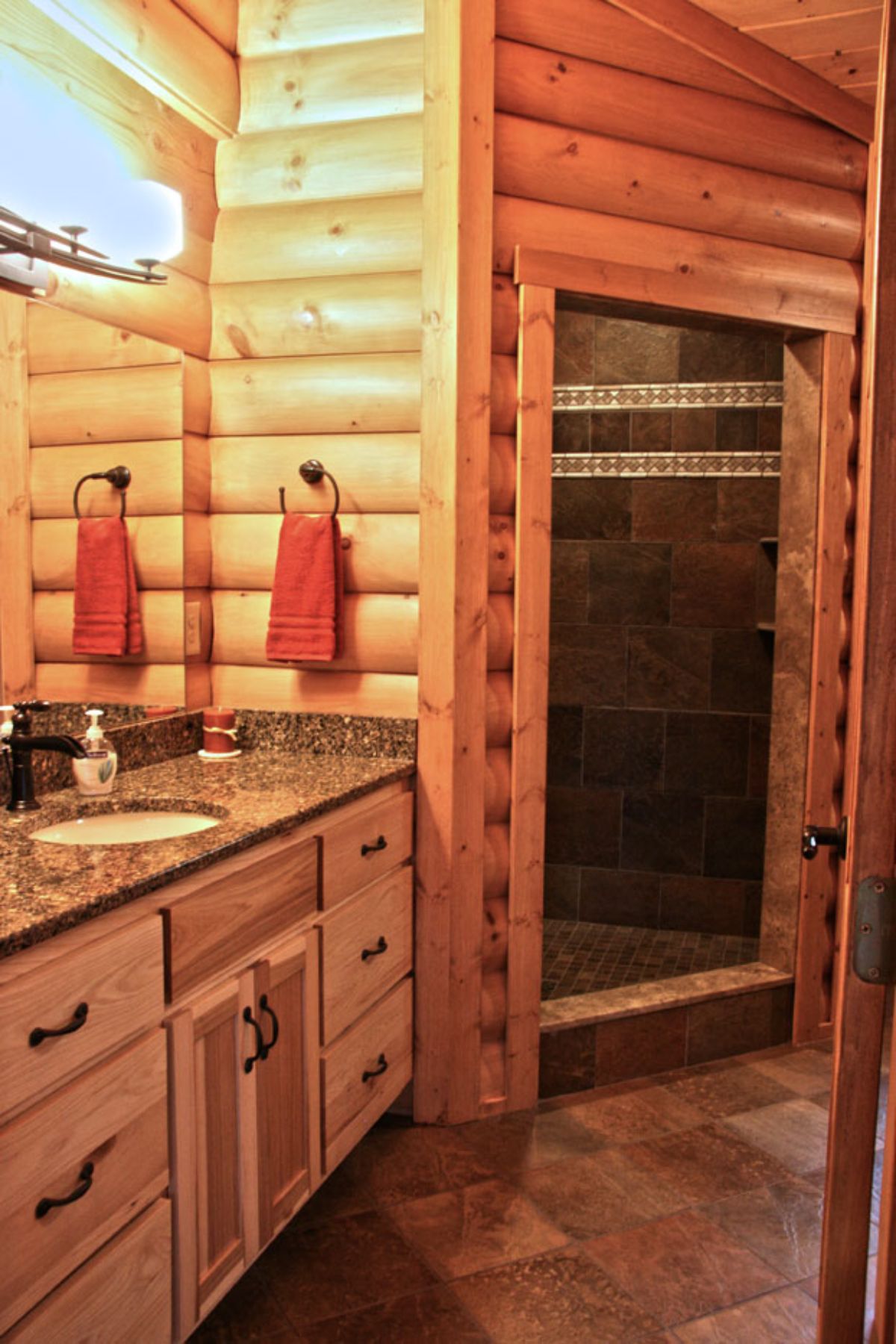
Other rooms in the home include the lofted area with a bedroom and an open seating area that is ideal for a second living room, family room, or kids' play area.
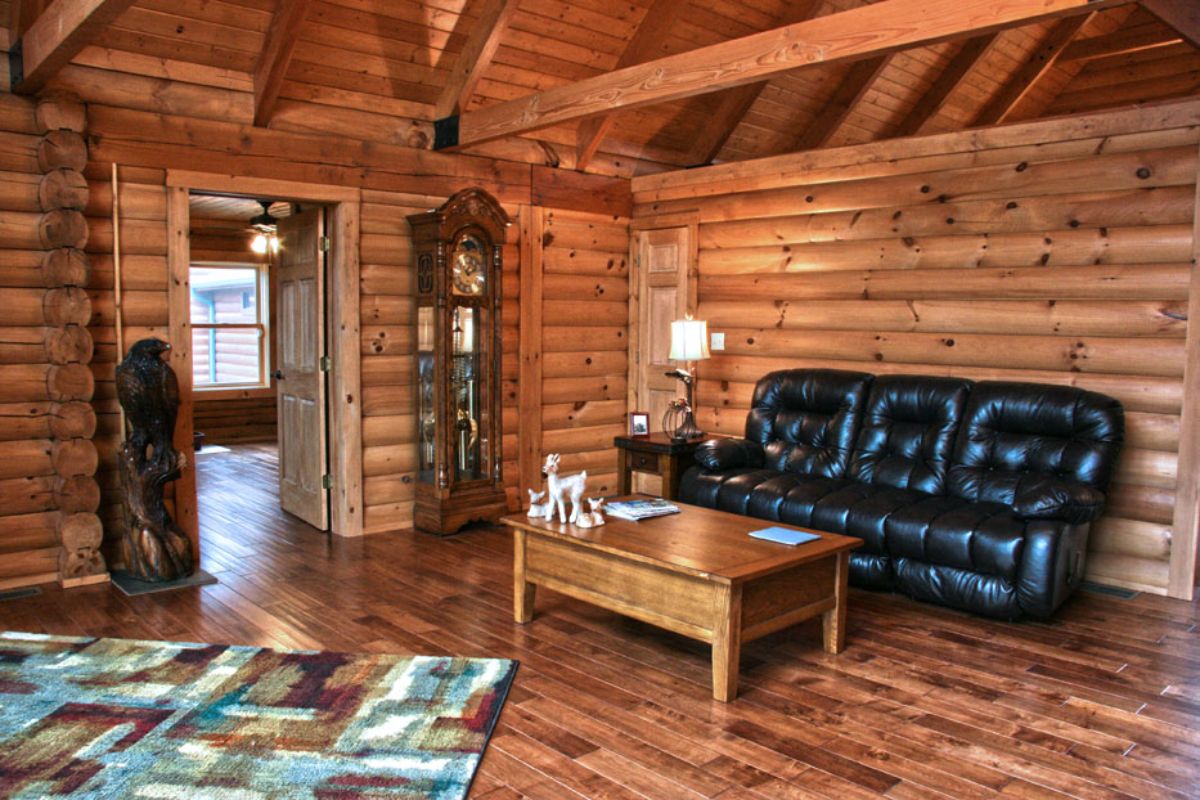
There is even a little wet bar area here for convenience. You could add a microwave and mini-refrigerator to turn it into a kitchenette for guests!
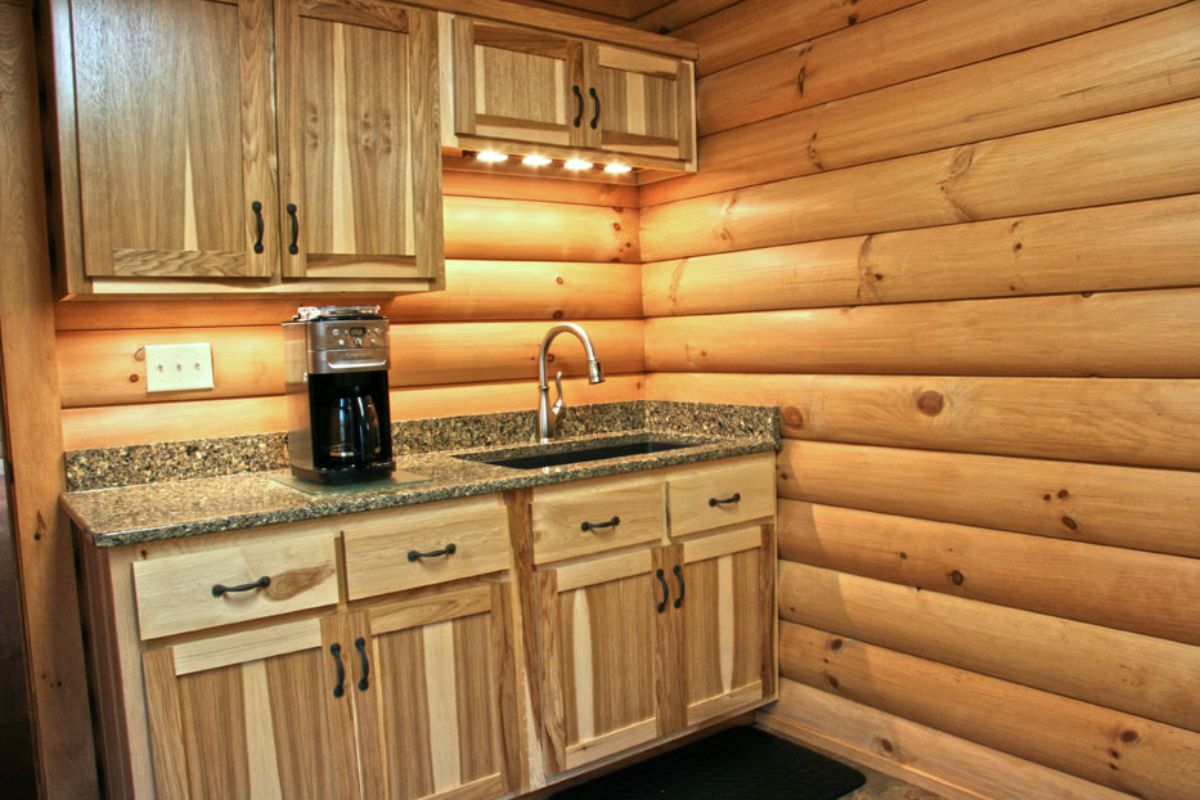
And more storage space around the corner turns this loft into the ultimate space for keeping extra supplies on hand but out of the way.
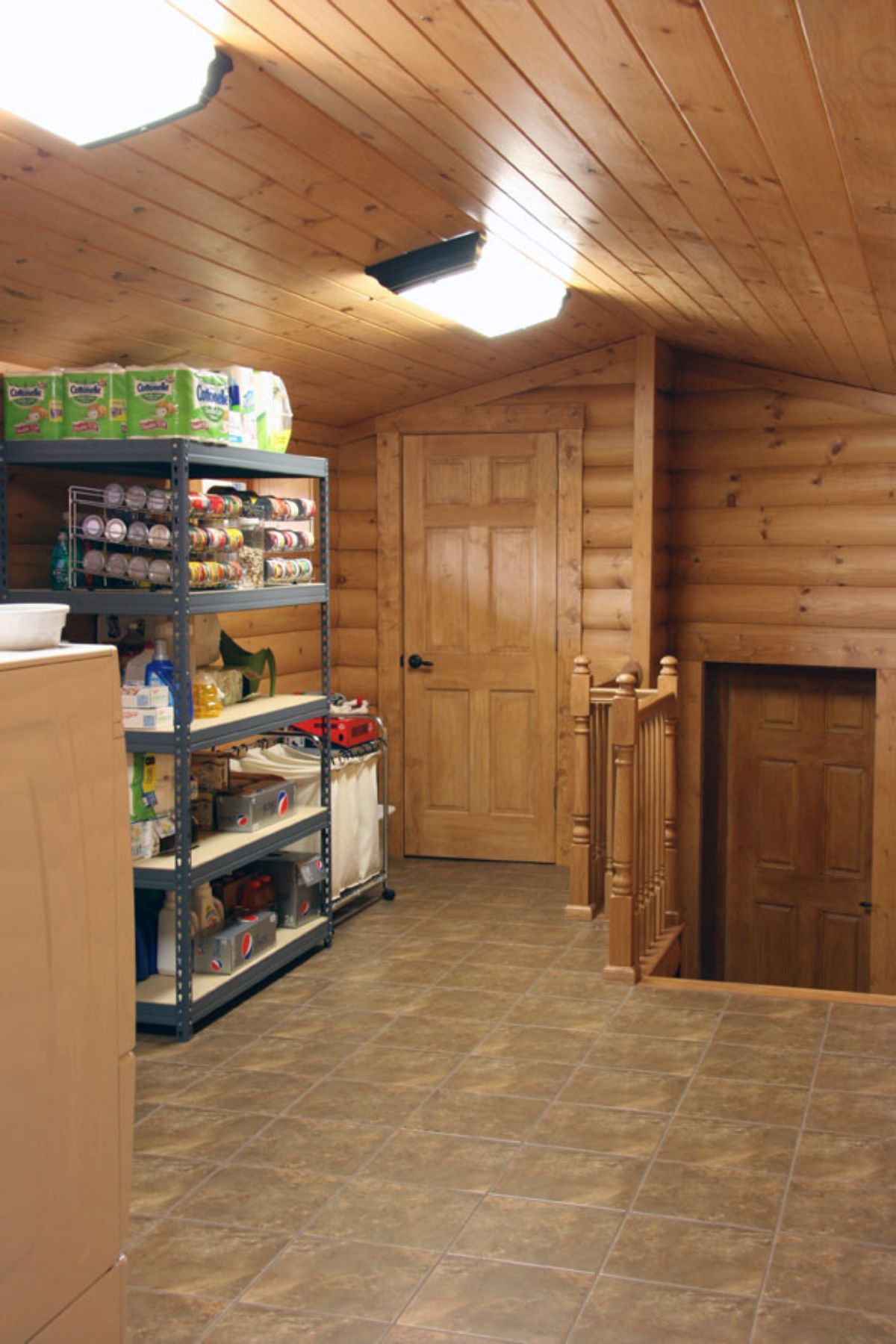
For more information about this cabin and similar builds, check out the Honest Abe website. You can also find them on Facebook, Instagram, and even YouTube. Make sure you let them know that Log Cabin Connection sent you their way.
More Log Cabin Kits and Tours
- The New Lakeside is a Unique Modern Spin on Log Cabins
- The Water's Edge Log Cabin Has Gorgeous Covered Porches
- Aspen Lodge Log Cabin Is More Than Just Breathtaking Views
- Sunday River Log Cabin Includes a Stunning Chef's Kitchen
- Satterwhite Family Log Cabin Lake Home with Log Gazebo
- Island Lake Home is a Rustic Log Cabin with Modern Kitchen

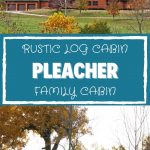
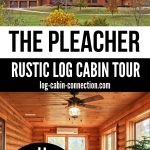
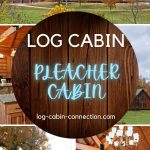
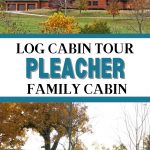
Leave a Reply