The Apple Valley cabin is a gorgeous home that has both rustic and contemporary style that is ideal for a family. Located lakeside with three stories including a walkout basement, this home is a stunning layout you are sure to fall in love with.
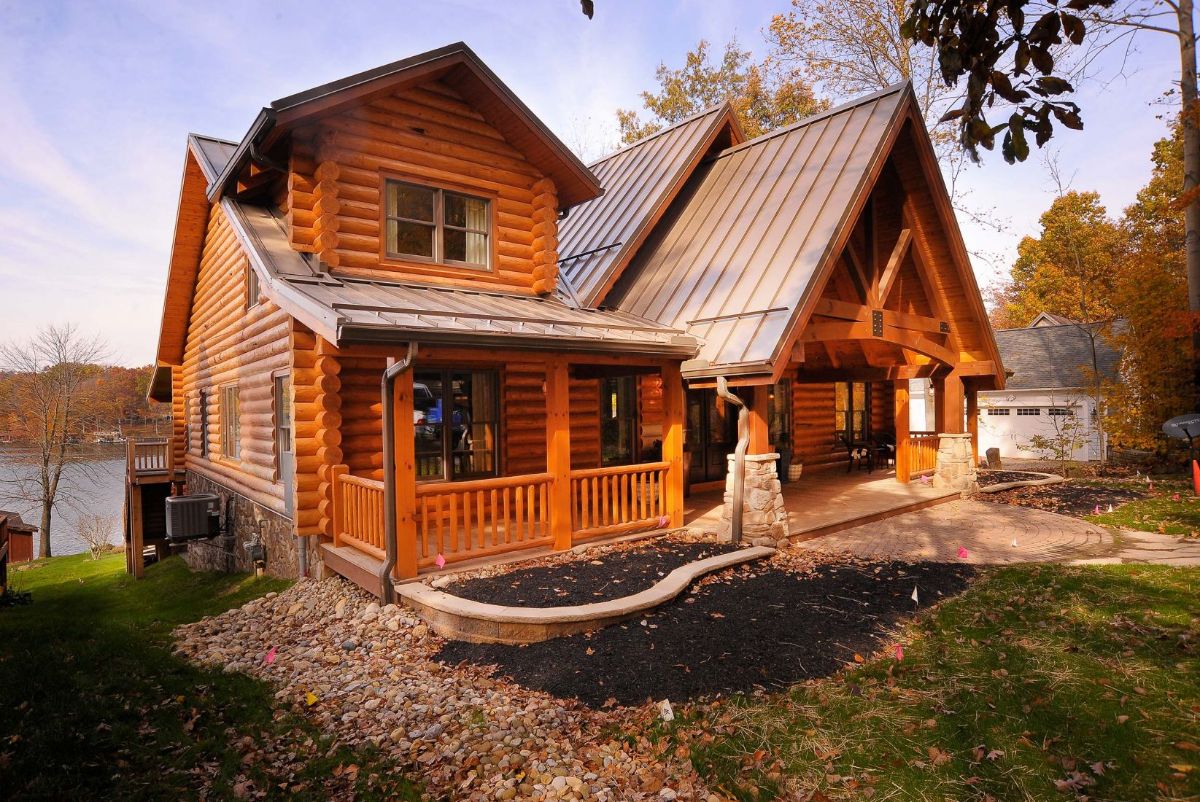
Log Cabin Size
- 3, 280 square feet
- 3 bedrooms
- 3 1/2 bathrooms
Log Cabin Features
- Great room with wall of windows and open main floor concept with dining and living room open to living area.
- Large master bedroom with bathroom including soaking bathtub and a custom tiled shower.
- Floor to ceiling fireplace in the living area.
- Large loft opens seating area that overlooks the rest of the main floor.
- Finished walkout basement with game room layout.
- Built-in bunk beds in kid's room with white and wood chinked accents.
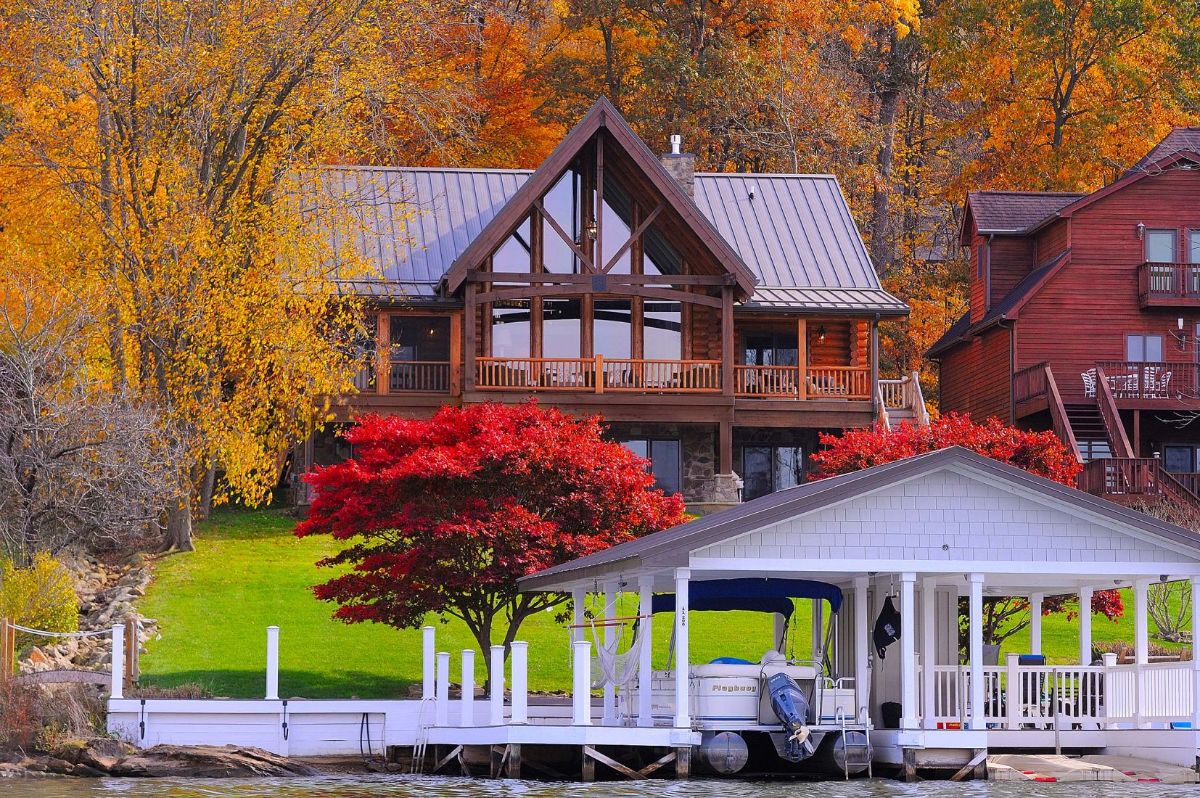
The front entry of this home is one of my favorites with the gorgeous double doors with an arched top. There are also these unique windows above that bring in light. A classic look that is welcoming.
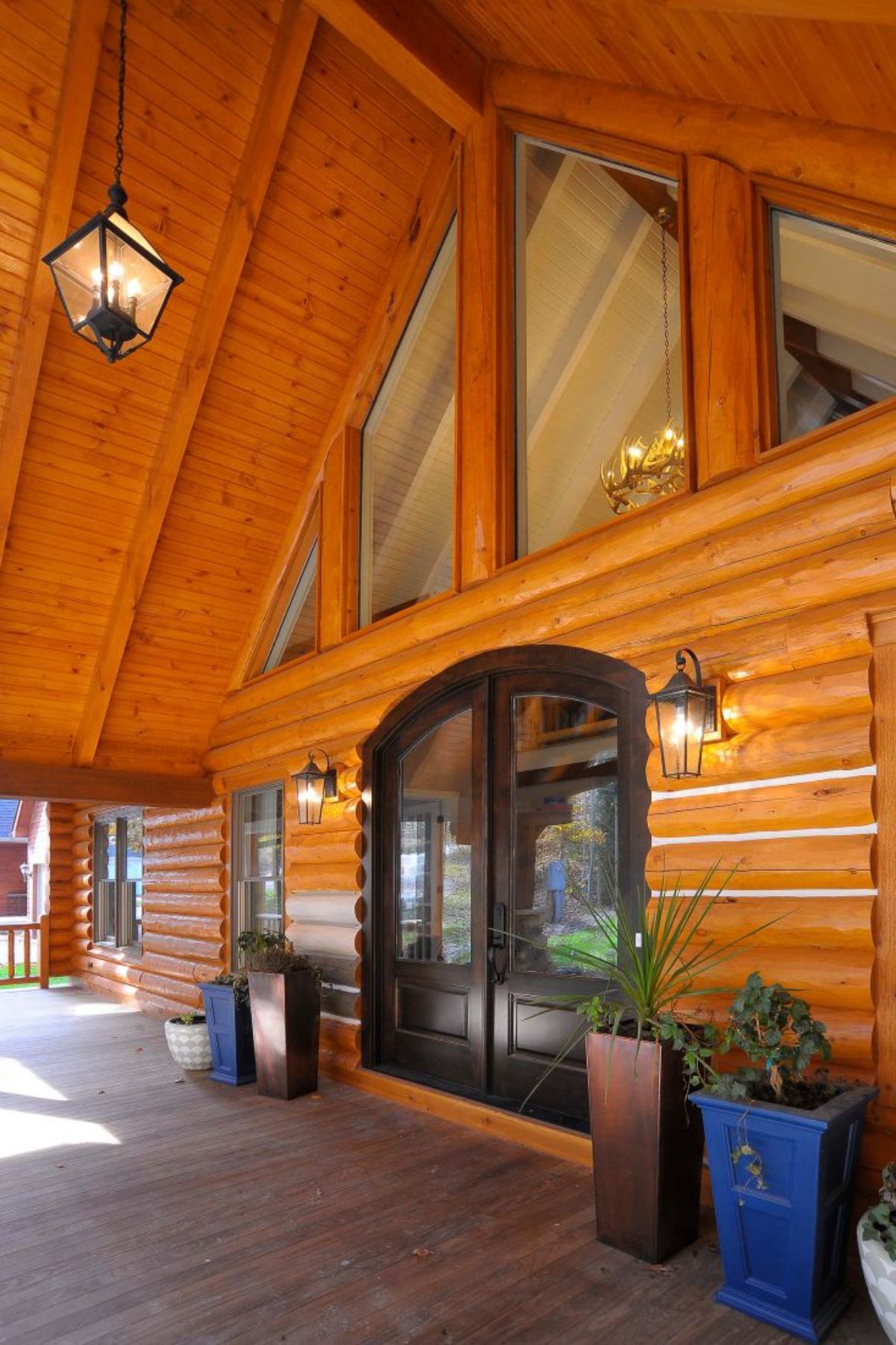
One of the benefits of the porch on both the front and the back of the home is the space for seating. Whether you add chairs like these or a table, there is room to relax in comfort outside.
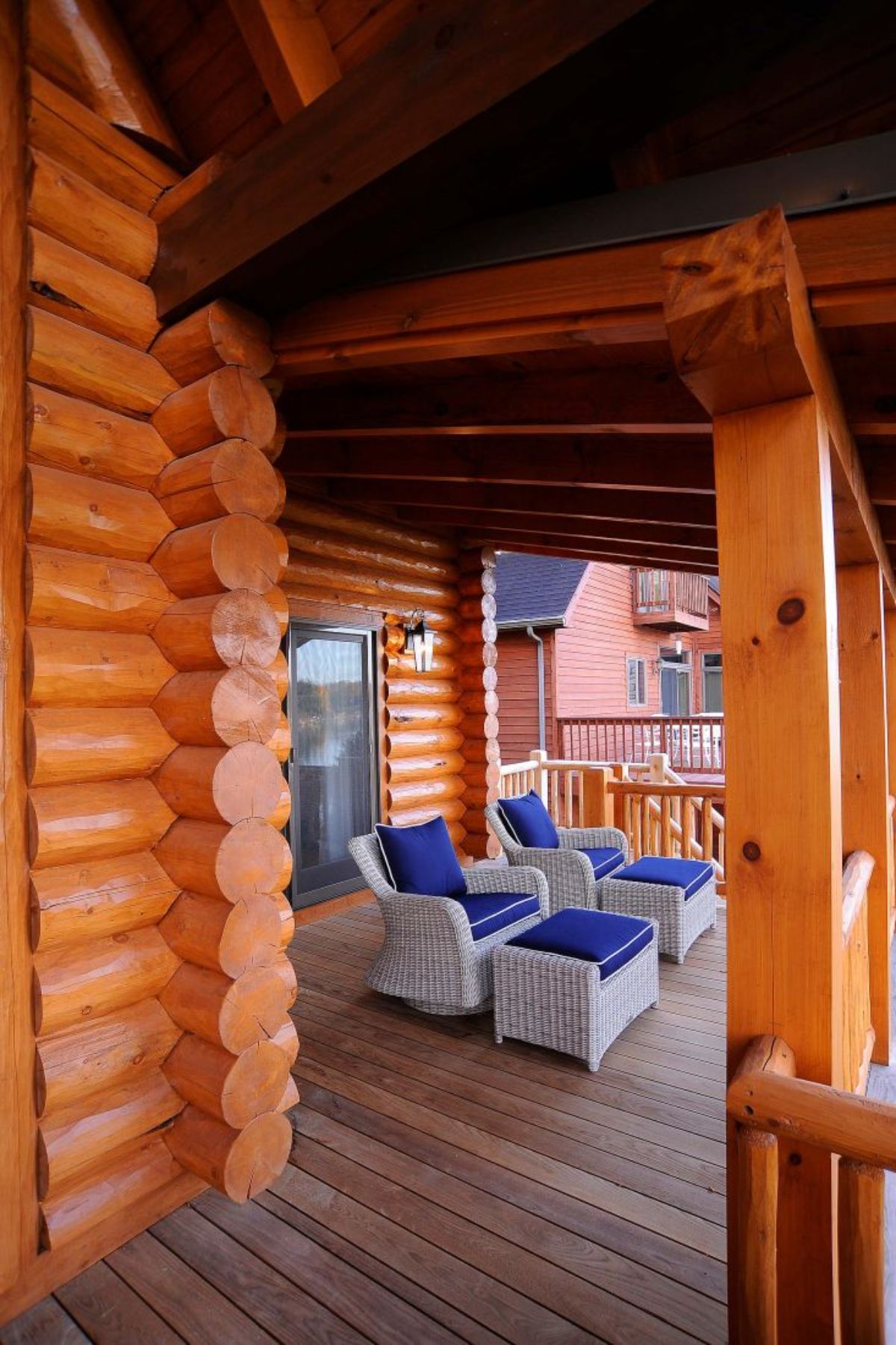
On the back of the home, the covered porch overlooks the lake with furniture and cushions there as well for cozy seating to relax in shade.
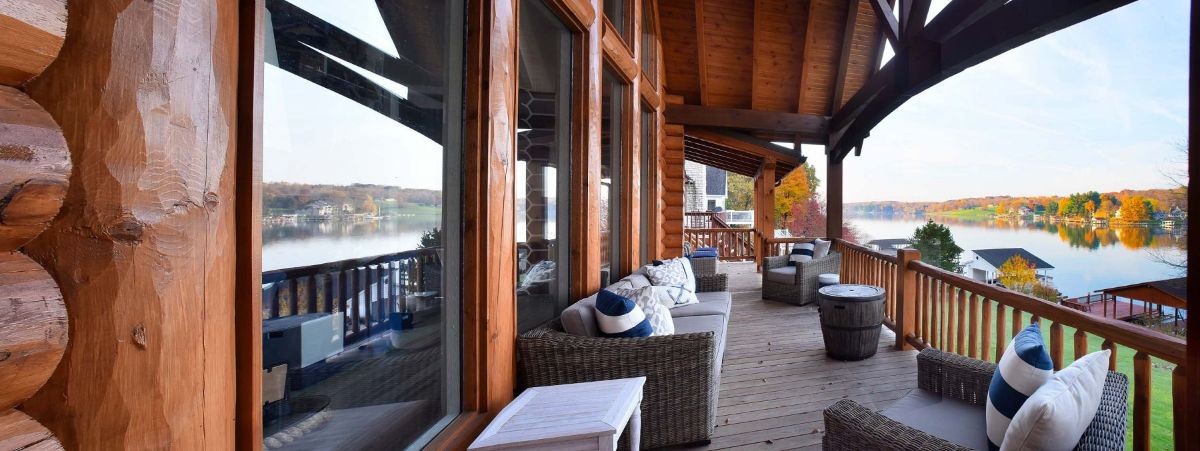
One of my favorite parts of this home is the open entry with this beautiful opening that leads up to the loft with a bathroom on one side and opening up into the main floor living areas and bedrooms on the other sides.
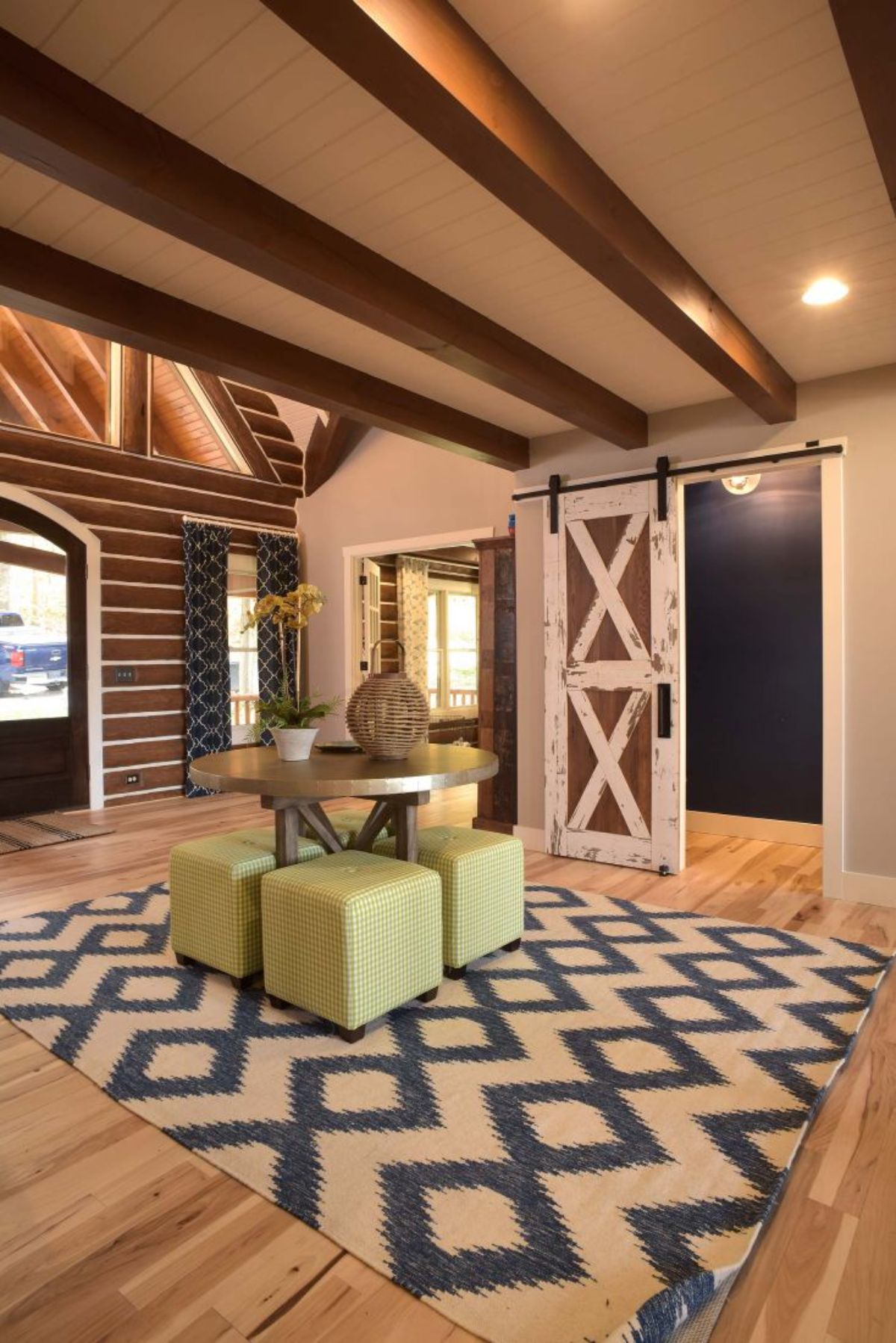
This half bath is a favorite with the contrasting dark blue and white theme.
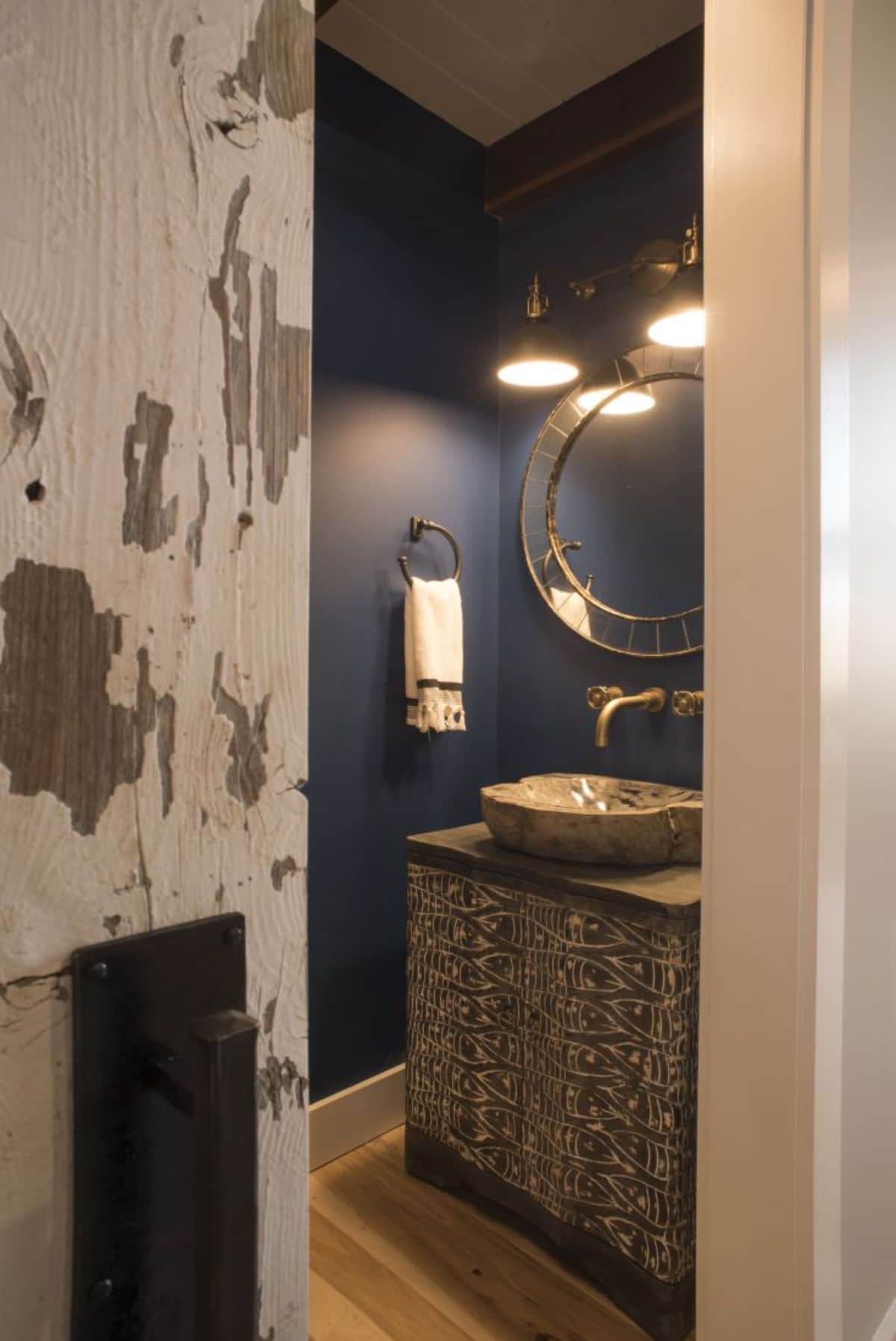
The wooden stairs lead up to the loft here on the right and you can see right into the living space behind it.
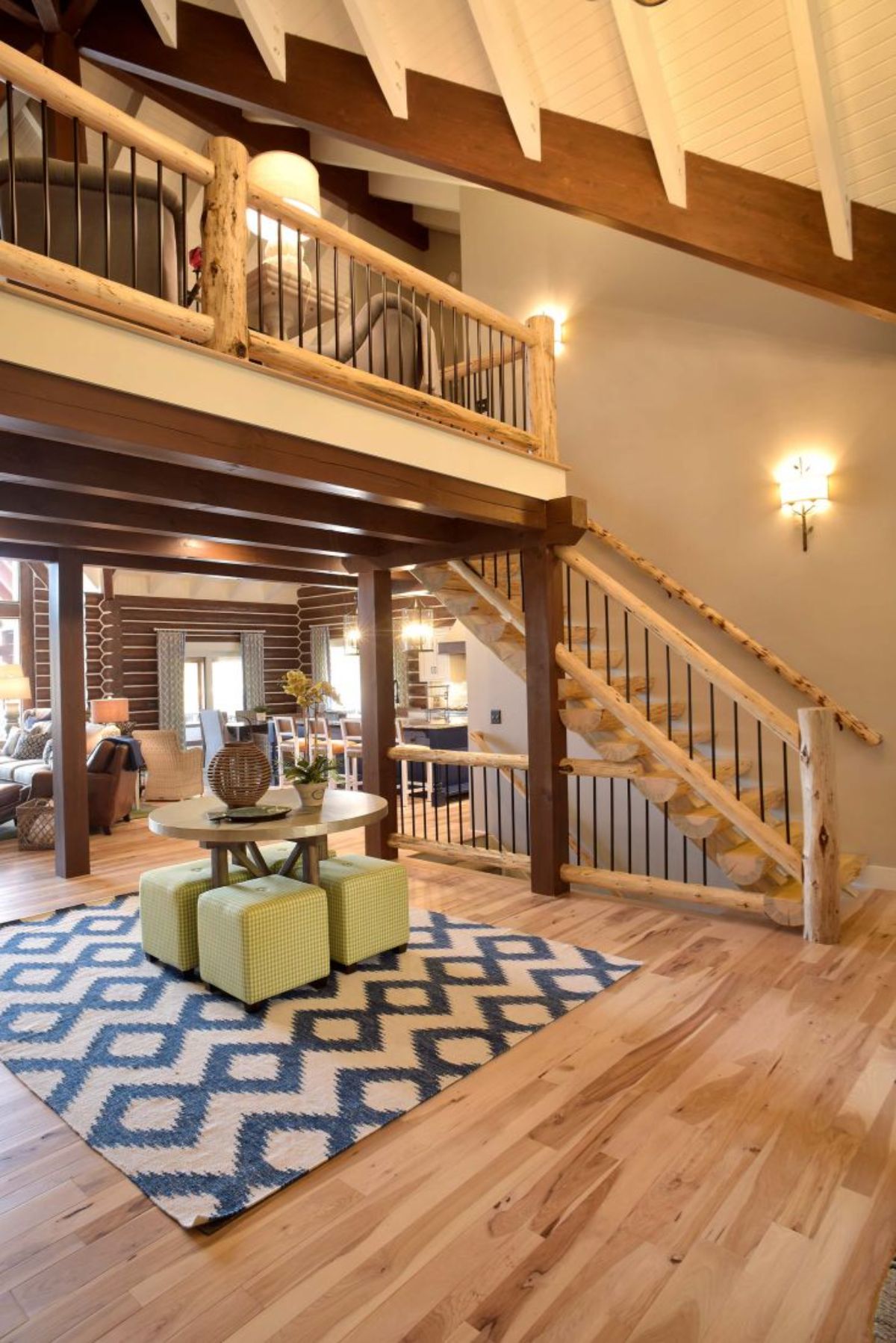
The cathedral ceilings and open floor plan make this home ideal for entertaining. The living space has tables, chairs, and a sofa that are cozy and perfect for relaxing in front of the fire. Behind that you have the kitchen with bar as well as the dining table in the corner.
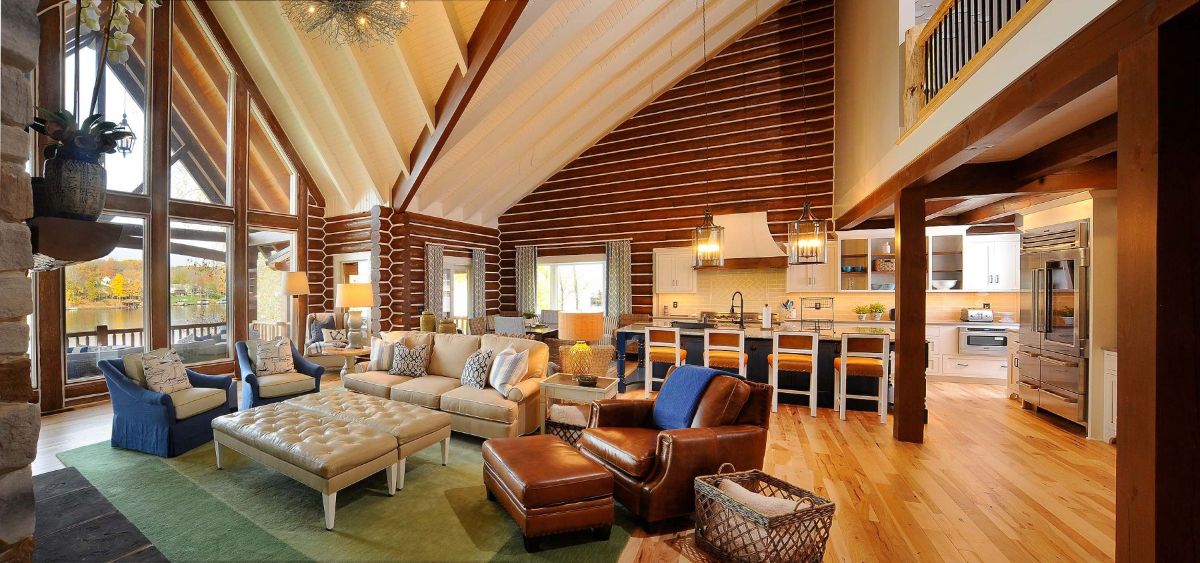
This kitchen is so beautiful with a combination of white cabinets and this rich blue base on the marble-topped island. It serves as a preparation space, dining area, and of course, storage.
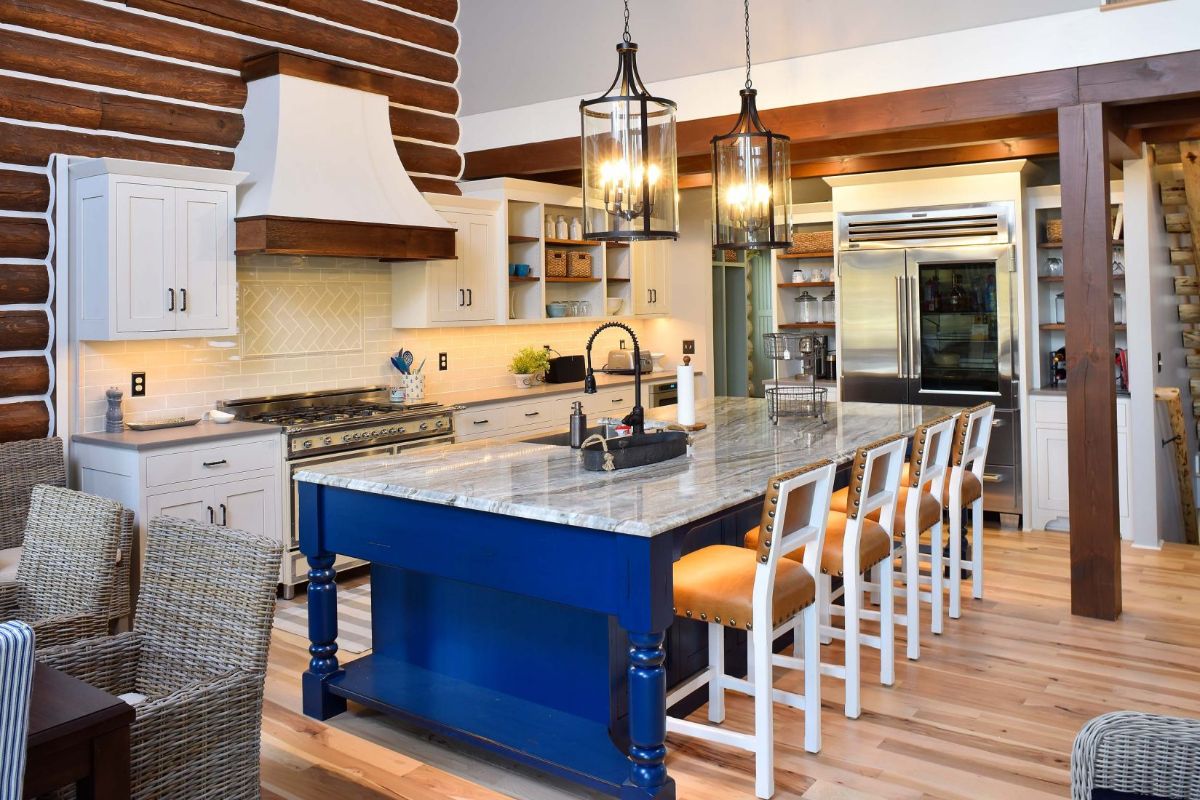
A true chef's kitchen, this home has a large gas stove with tons of burners and a beautiful tile backsplash that keeps everything easy to clean. I love how much pantry storage is here and that you have larger appliances for family-sized needs.
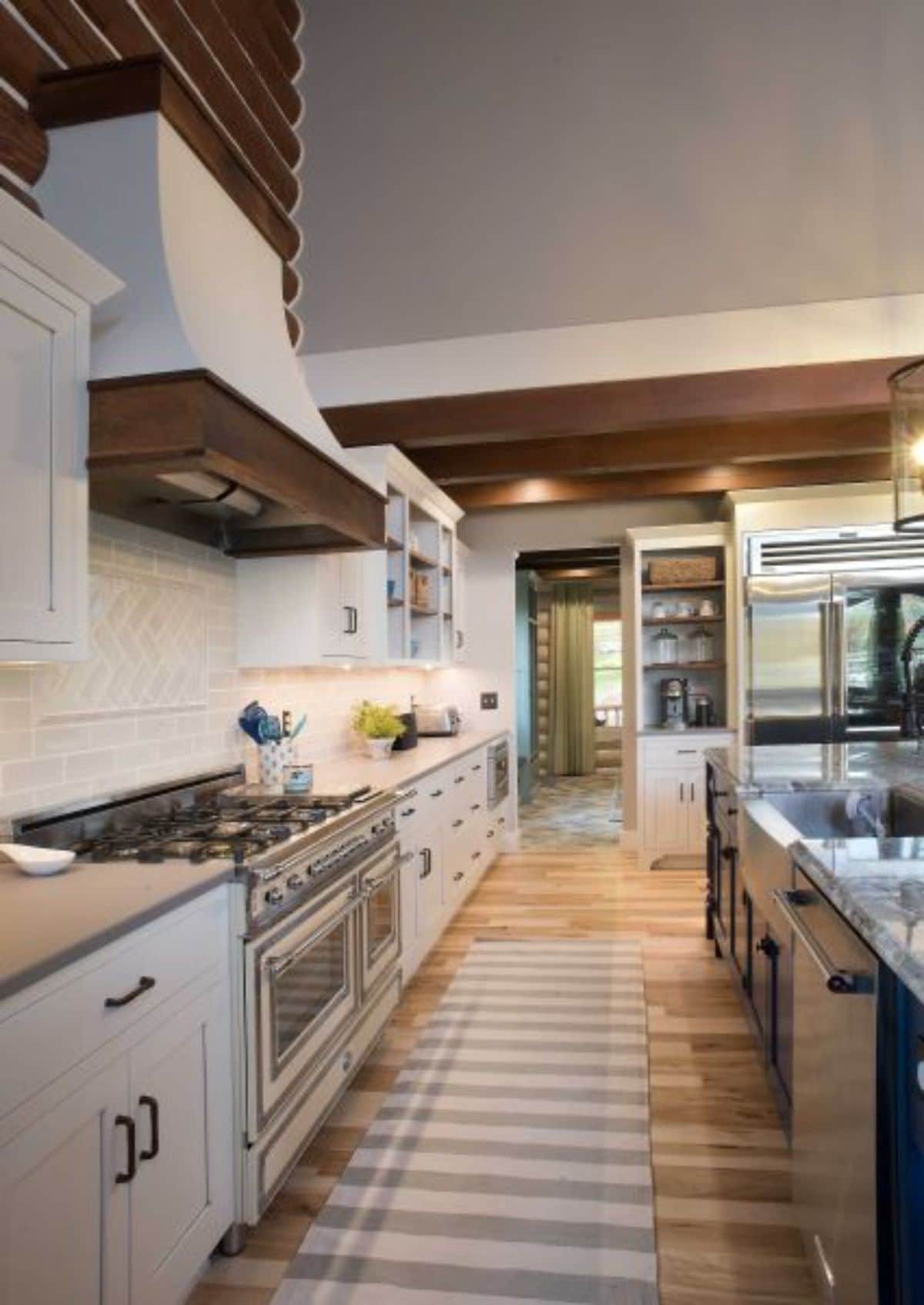
Off the kitchen is a private mudroom that doubles as the laundry room with a unique farmhouse style utility sink, tons of storage, and that white and light green style that is popular in farmhouses currently.
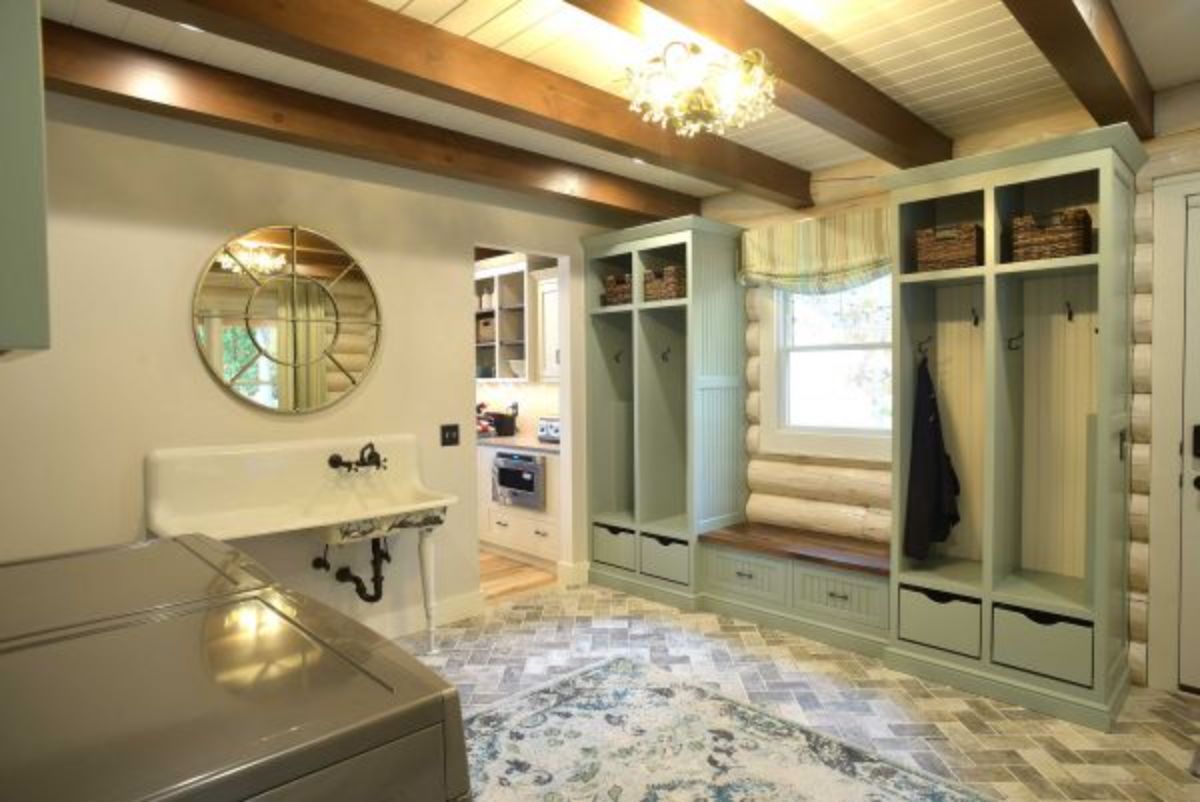
And to get a look at the entire lower level a bit better, just check out this view from the loft landing.
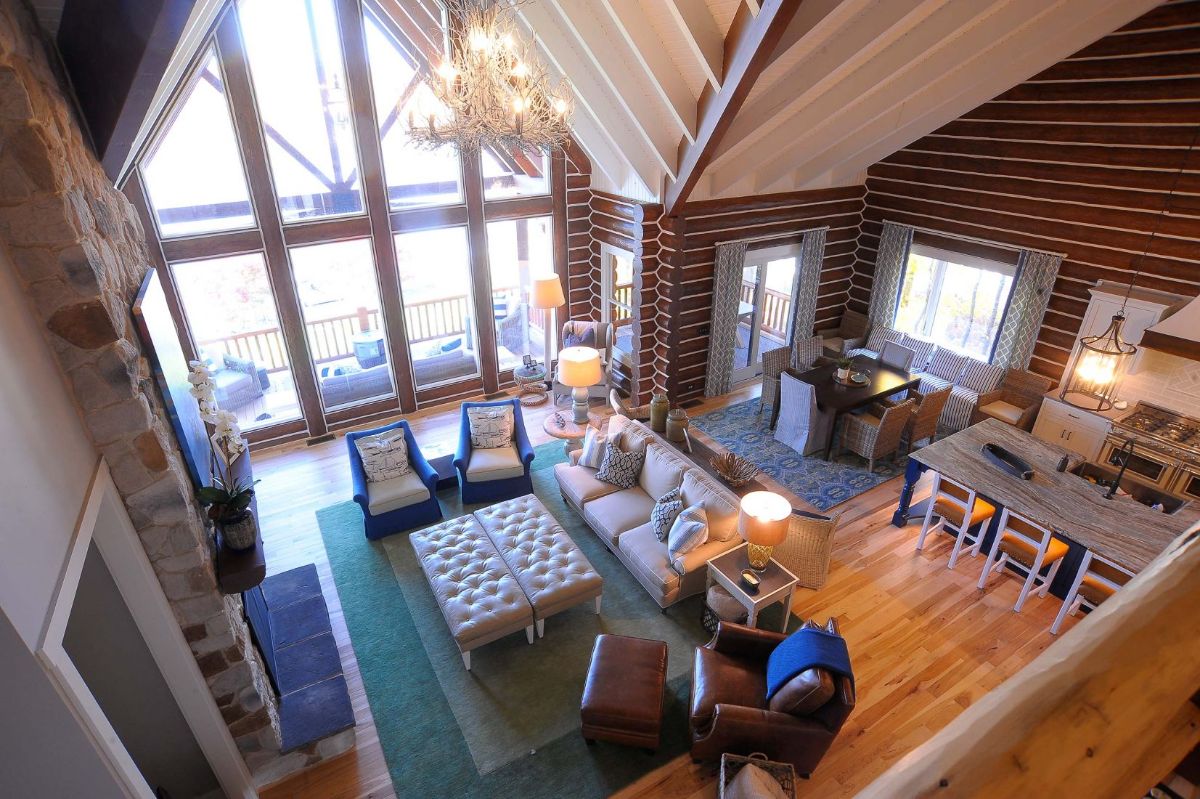
The landing is smaller is smaller but still has room for a few chairs and a little seating nook between the rooms.
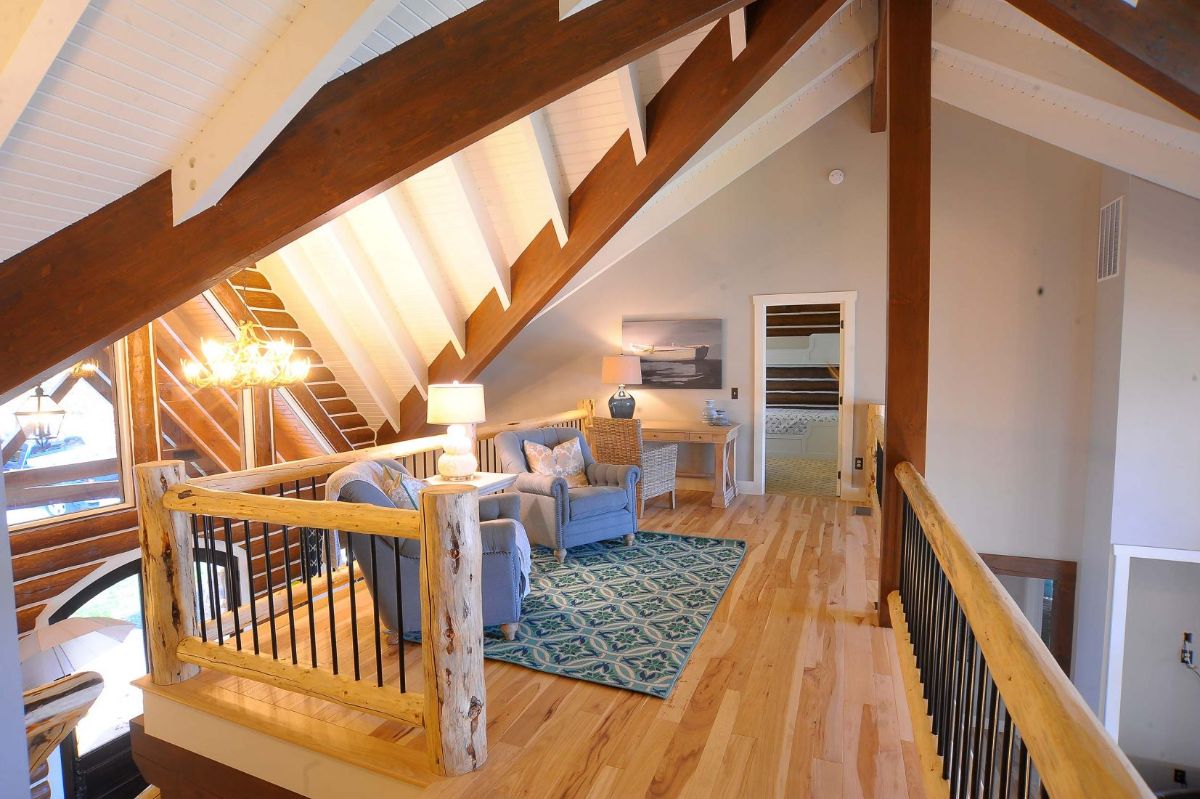
The upstairs kid's bedroom is a favorite space with custom-built bunk beds against checked walls.
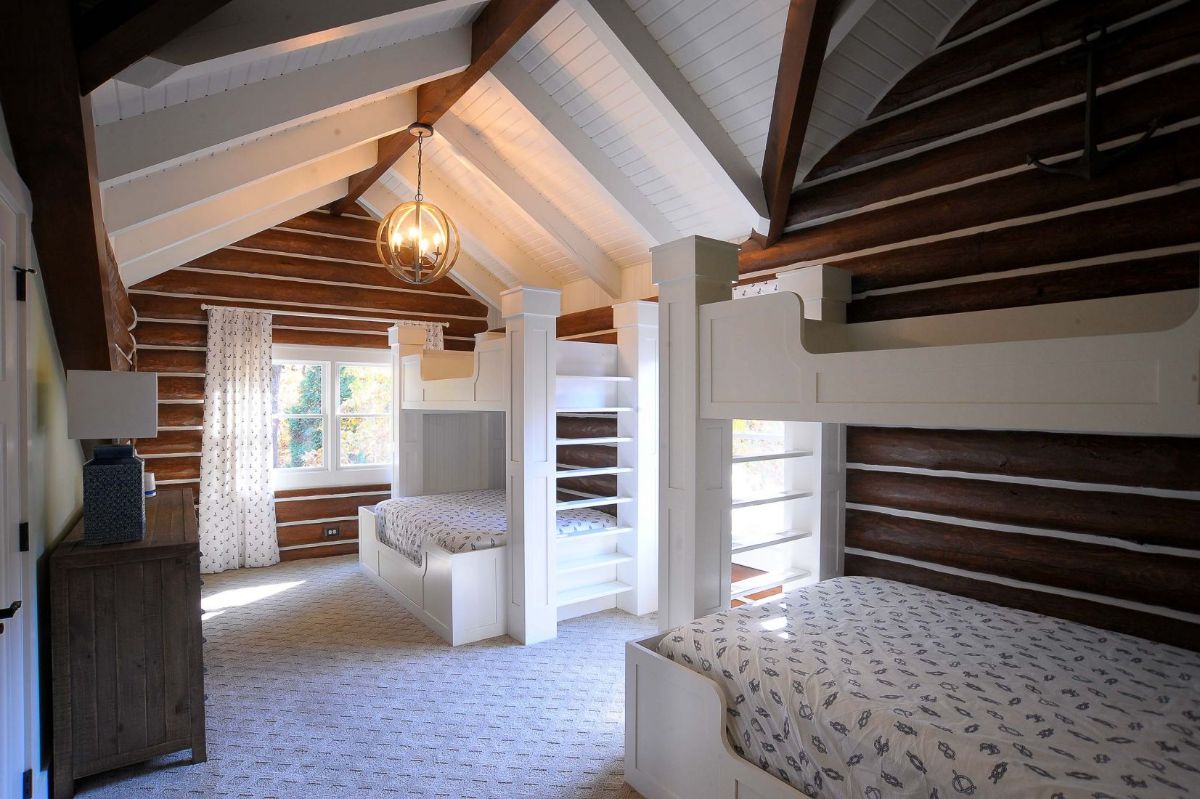
The master bedroom is large and open with an attached bathroom and walk-in closet. I love the number of windows here as well for a bunch of natural light.
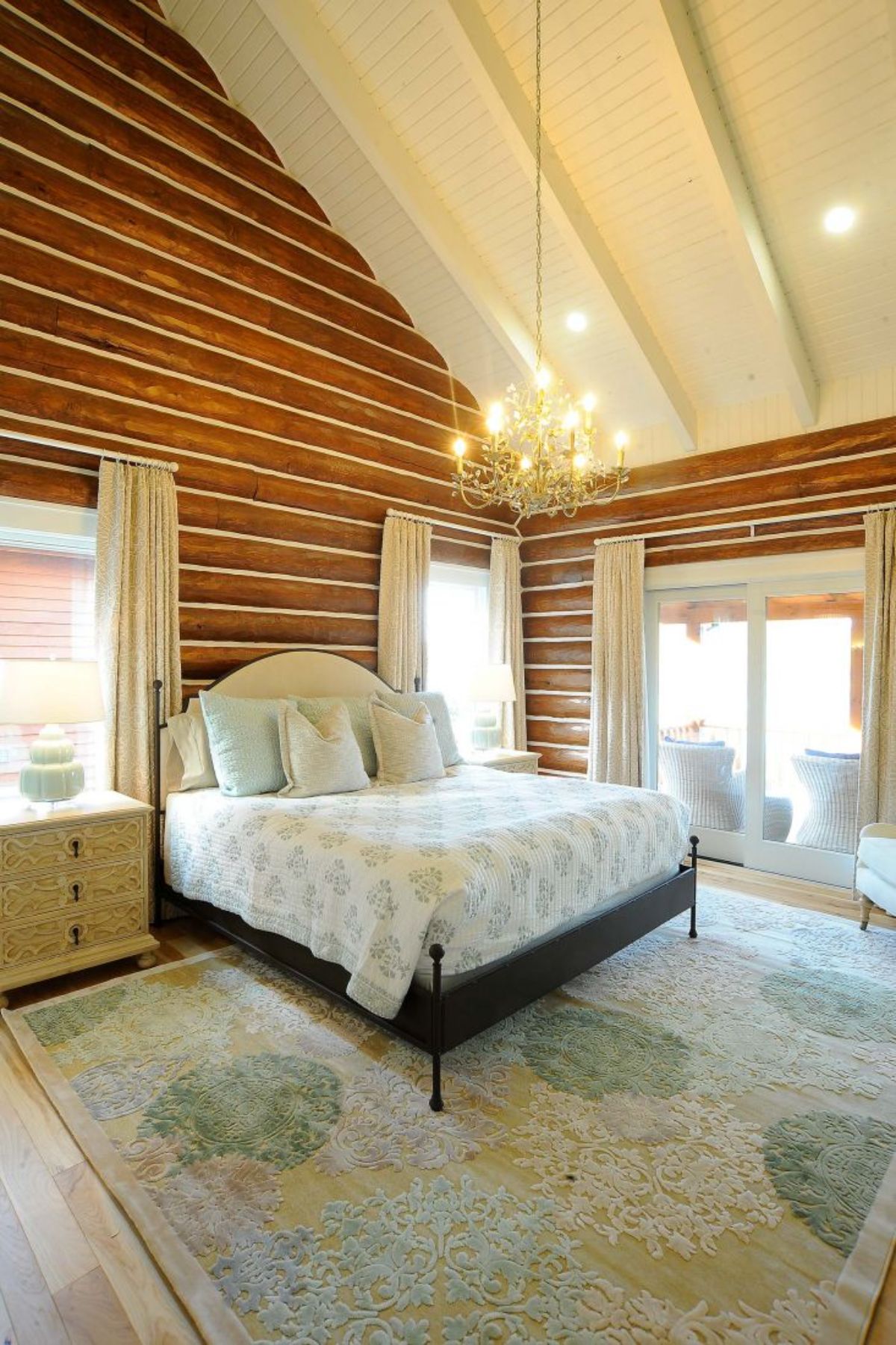
A third bedroom or guest room is simple but also spacious and welcoming.
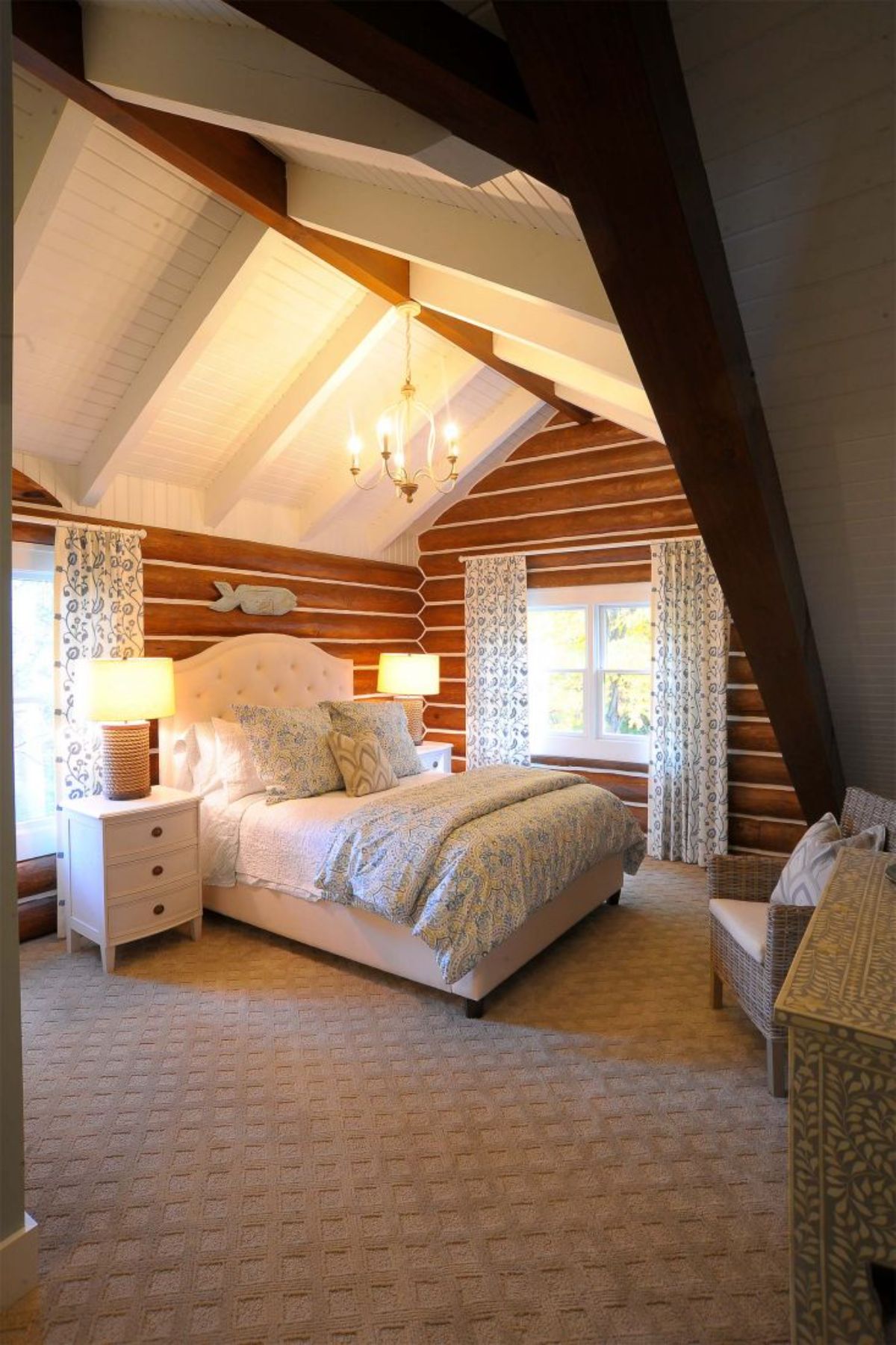
Inside the master suite, the bathroom includes this gorgeous soaking bathtub. A perfect place to relax after a long day.
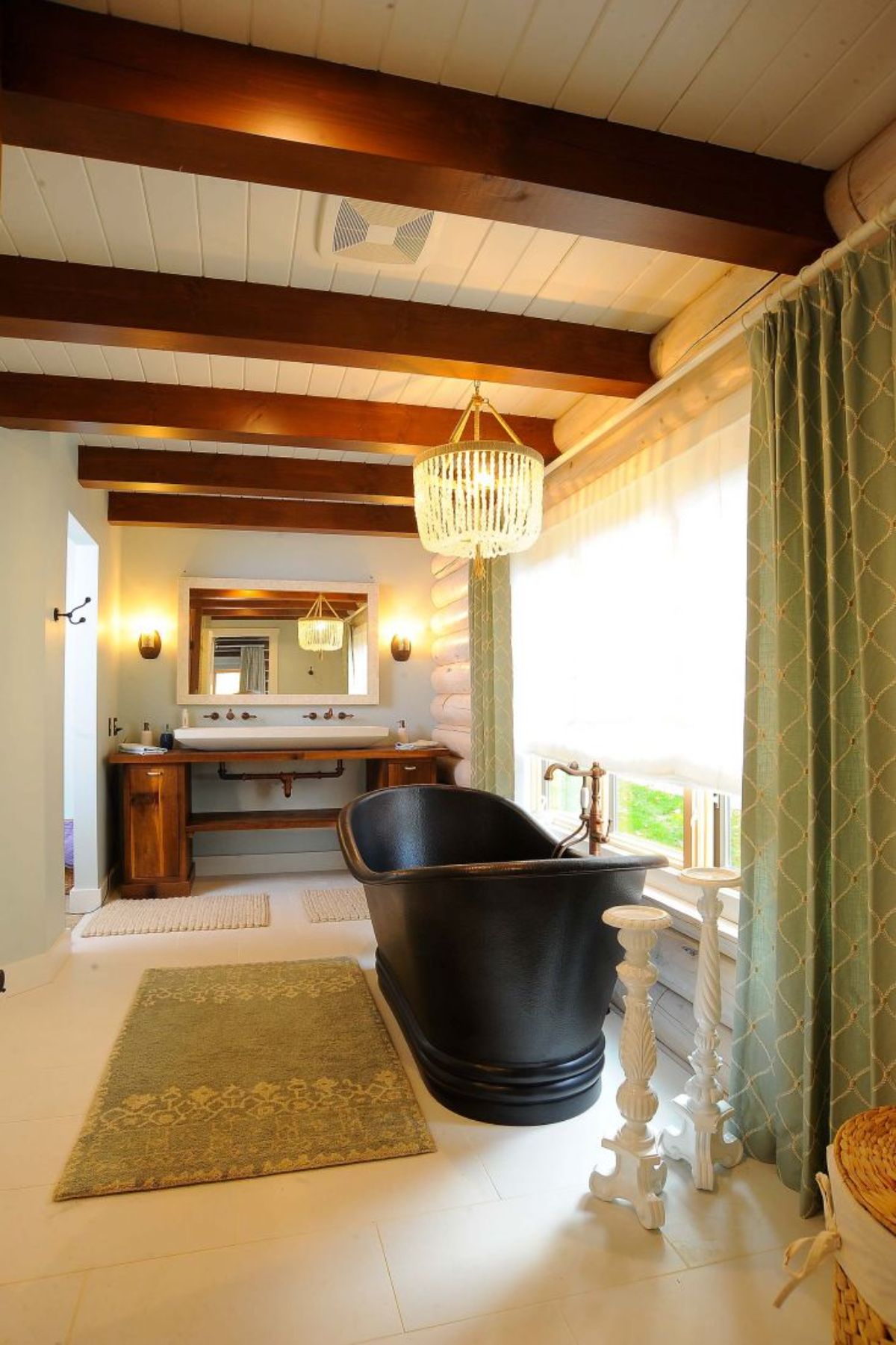
Or a custom tiled shower with a glass door for a quick shower after work. You have it all in one space for the ultimate master en-suite.
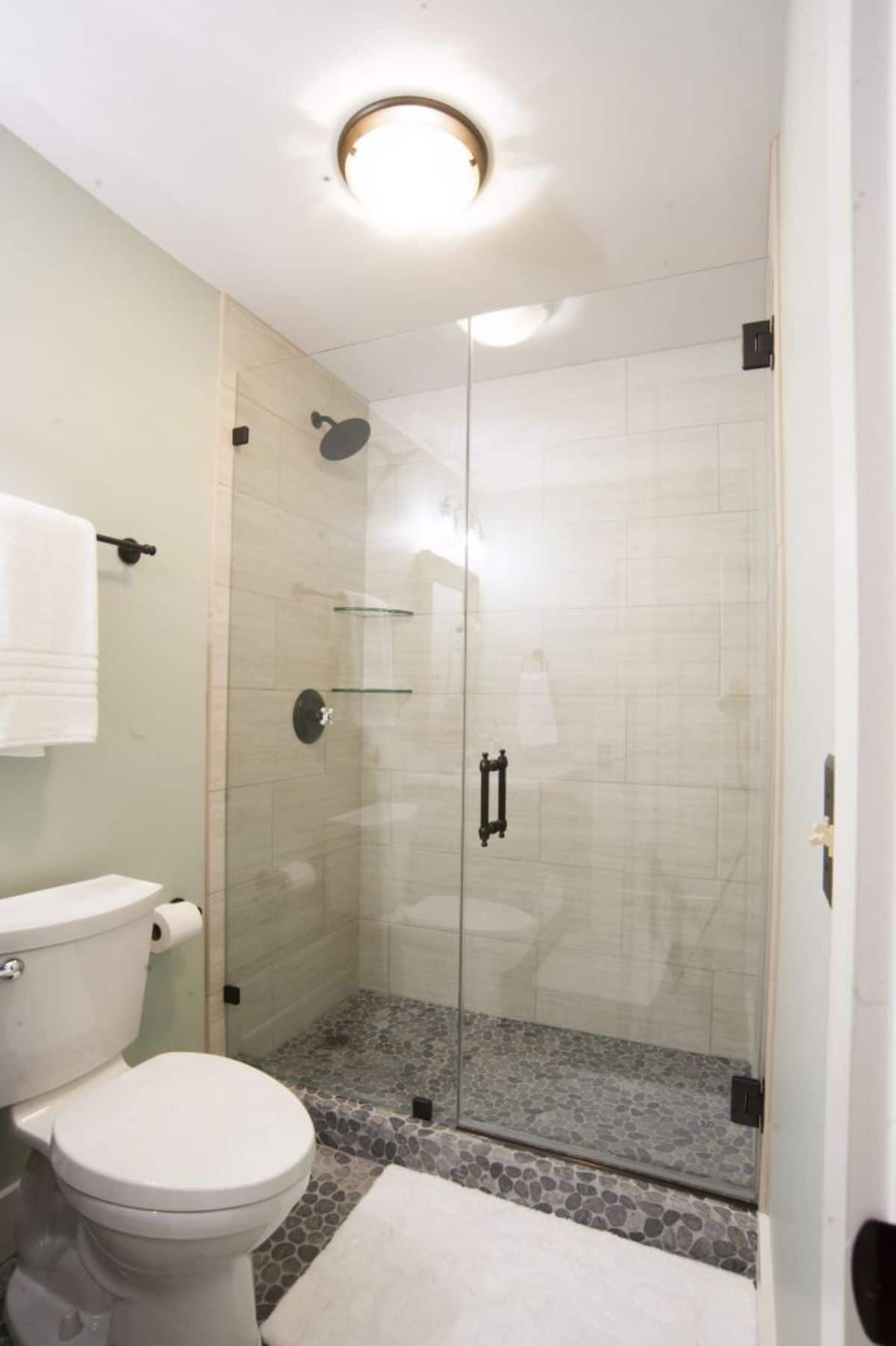
Last, but not least, downstairs the basement is completely finished with a large open space ready to become your game room or family space.
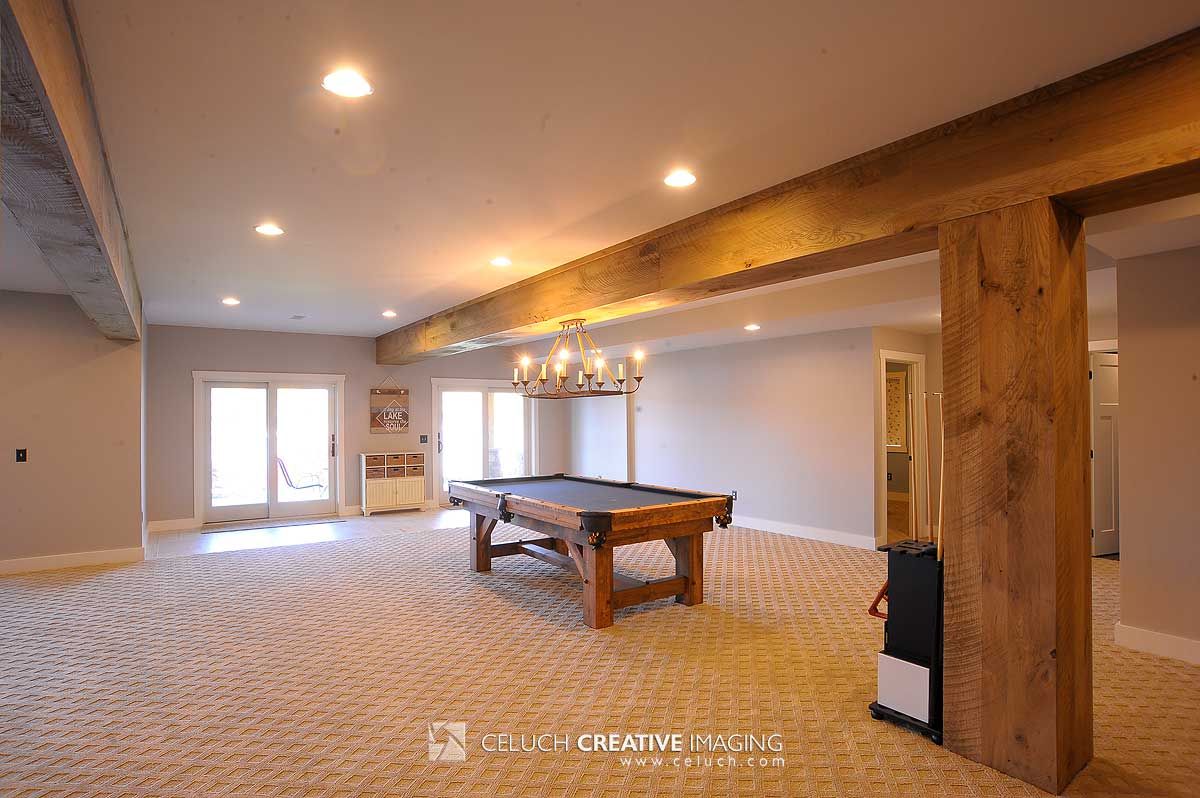
For more information about this model, check out the Fairview Log Homes website. You can also find them on Instagram and Facebook for daily updates. Make sure you let them know that Log Cabin Connection sent you their way.
More Log Cabin Kits and Tours
- The New Lakeside is a Unique Modern Spin on Log Cabins
- The Water's Edge Log Cabin Has Gorgeous Covered Porches
- Aspen Lodge Log Cabin Is More Than Just Breathtaking Views
- Sunday River Log Cabin Includes a Stunning Chef's Kitchen
- Satterwhite Family Log Cabin Lake Home with Log Gazebo
- Island Lake Home is a Rustic Log Cabin with Modern Kitchen

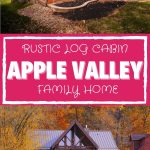
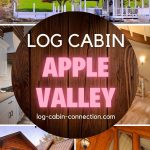
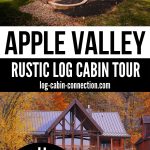
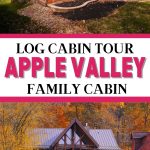
Gay Durand
This is an incredible log home and gives me alot of idea's