This Little River retreat is a lovely waterfront rental cabin in New York. While it isn't for sale, the build is a beautiful choice that has tons of appeal. So rustic on the outside, with all the modern things on the inside. It is a perfect example of how you can have the best of both worlds.
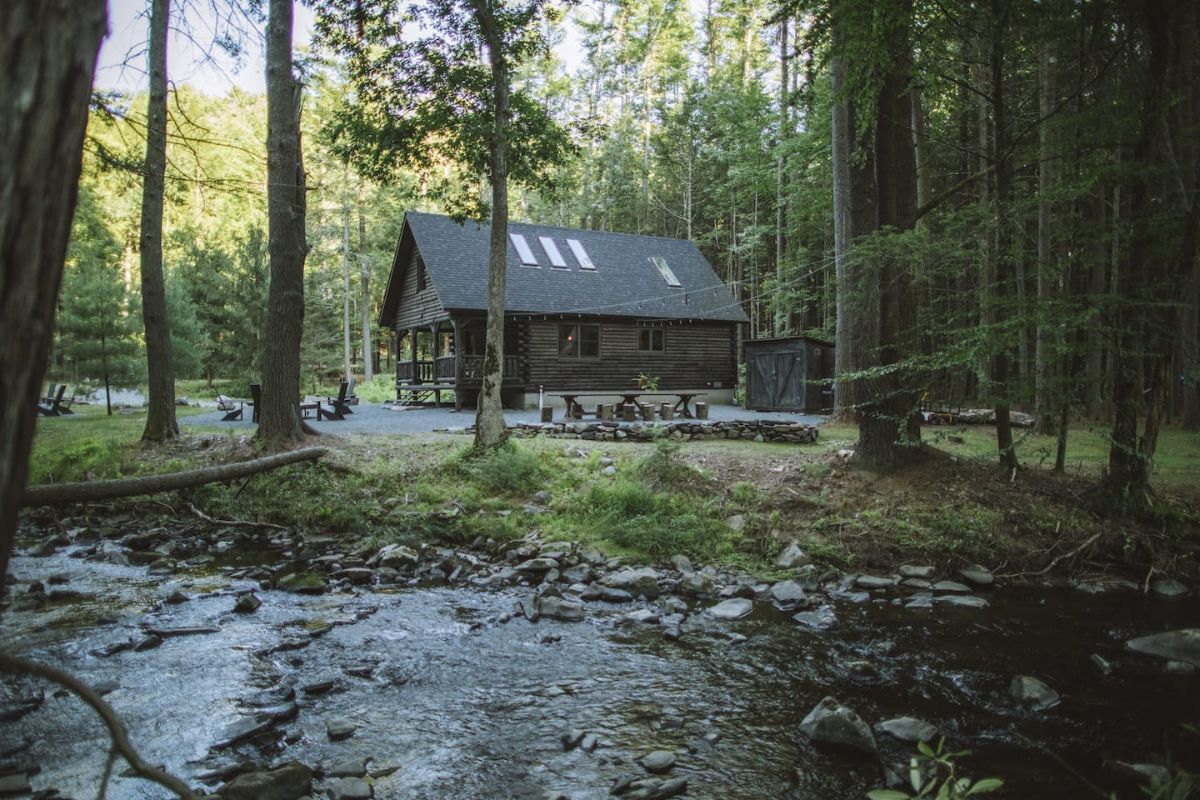
Log Cabin Size
- 2 bedrooms, 1 loft with sleeper sofa, can sleep up to 6 guests comfortably
- 1 bathroom
Log Cabin Rental Information
- $519 per night rental depending upon season and number of days stayed.
- Located on 2 acres in the Catskills area around 2 hours from NYC and 2 1/2 hours from Philadelphia
- Adults only - no guests under age 14 and no pets allowed.
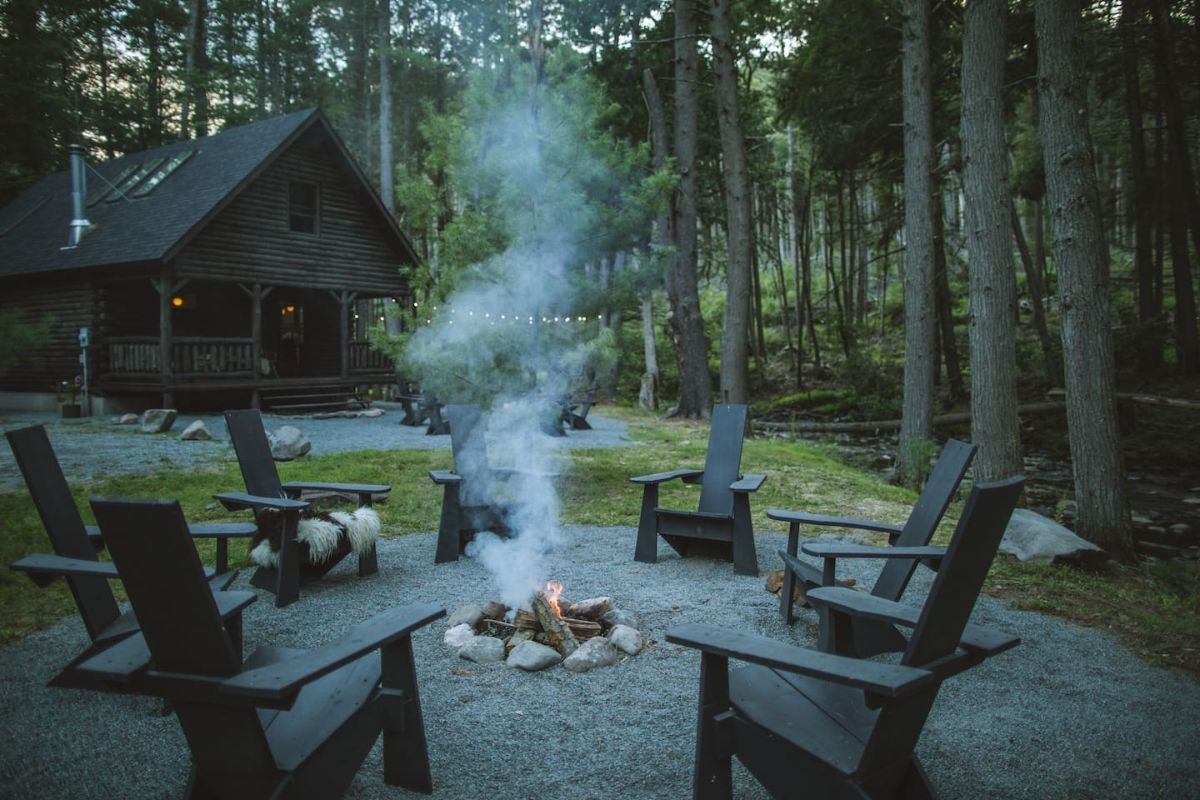
Log Cabin Features
- Waterfront property with easy access to river/creek bed.
- Newly renovated with all modern conveniences.
- Modern kitchen with dining room.
- Specialty tiled bath and shower combination and additional outdoor shower for use in warmer months.
- Wood-burning fireplace on the main floor of the home.
- TV with streaming options with high-speed internet available throughout the home.
- Creekside fire pit and outdoor dining area as well as propane grill on property.
- Geothermal heat and AC unit.
- The basement area includes a freezer for additional food storage.
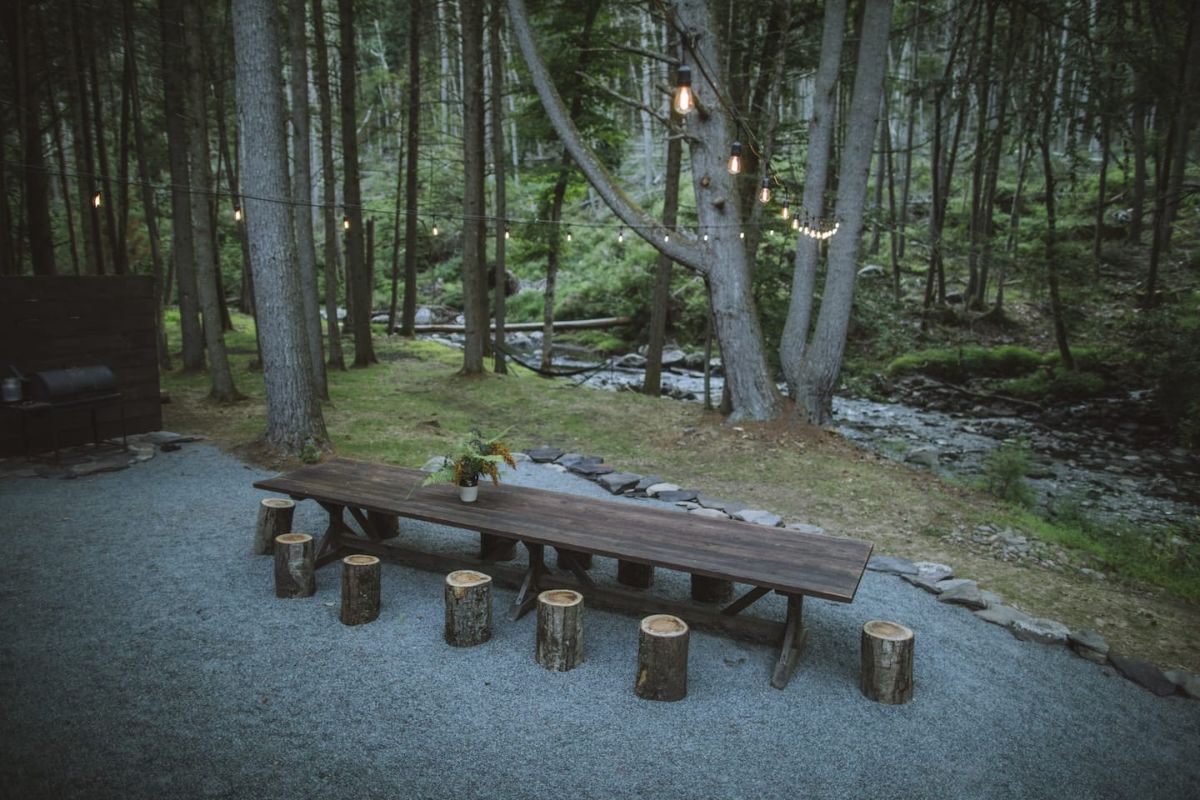
While the interior of the cabin is our favorite, there has to have a space to mention the exterior additions for those planning to rent. A grill and grill area set up with a firepit and a table outside for dining all add to the ambiance of the rustic wooded setting.
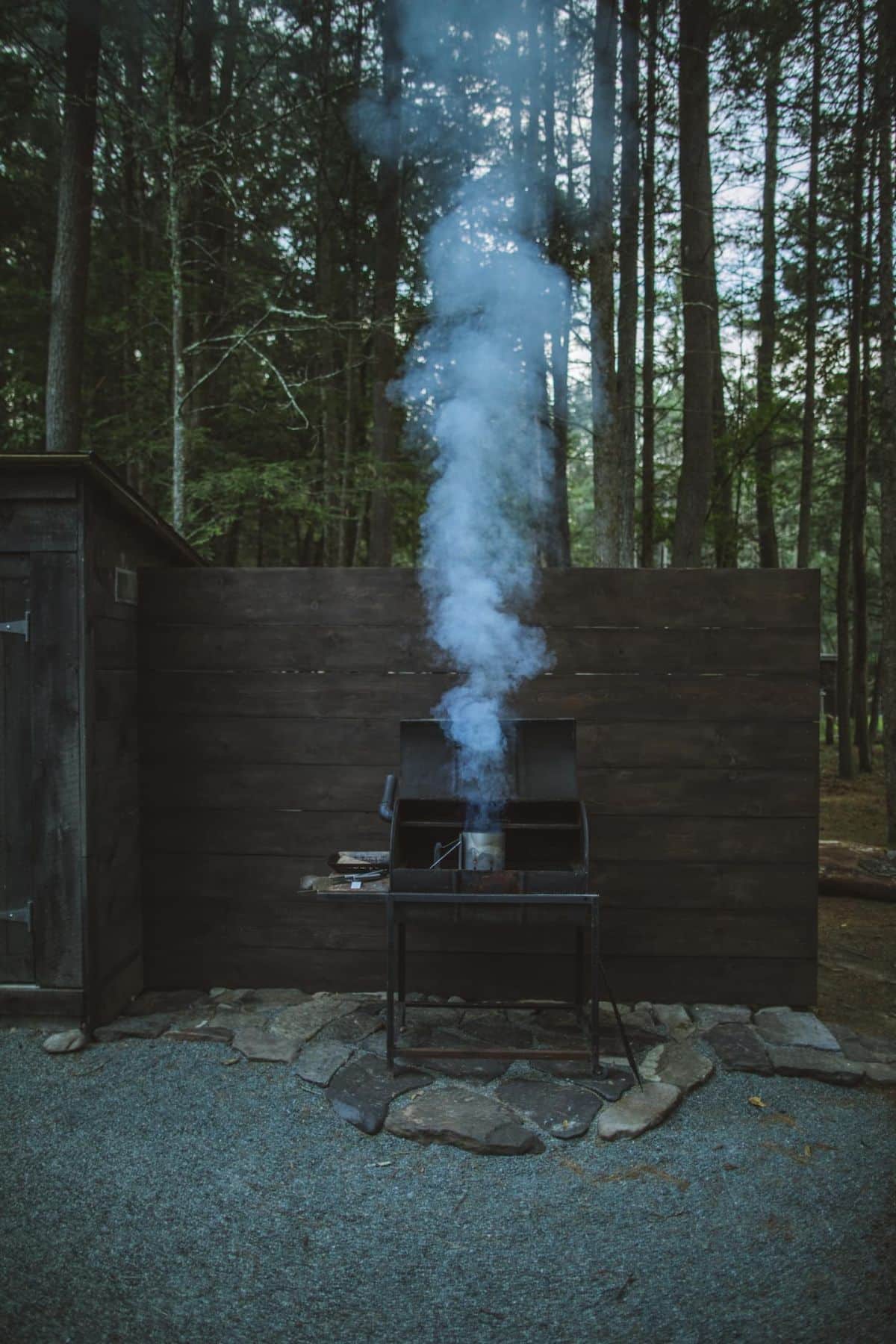
And, my favorite part of the outside of this unit has to be this adorable front porch! It's so rustic and cozy. The ideal place for your morning cup of coffee or a lazy afternoon of reading in the shade.
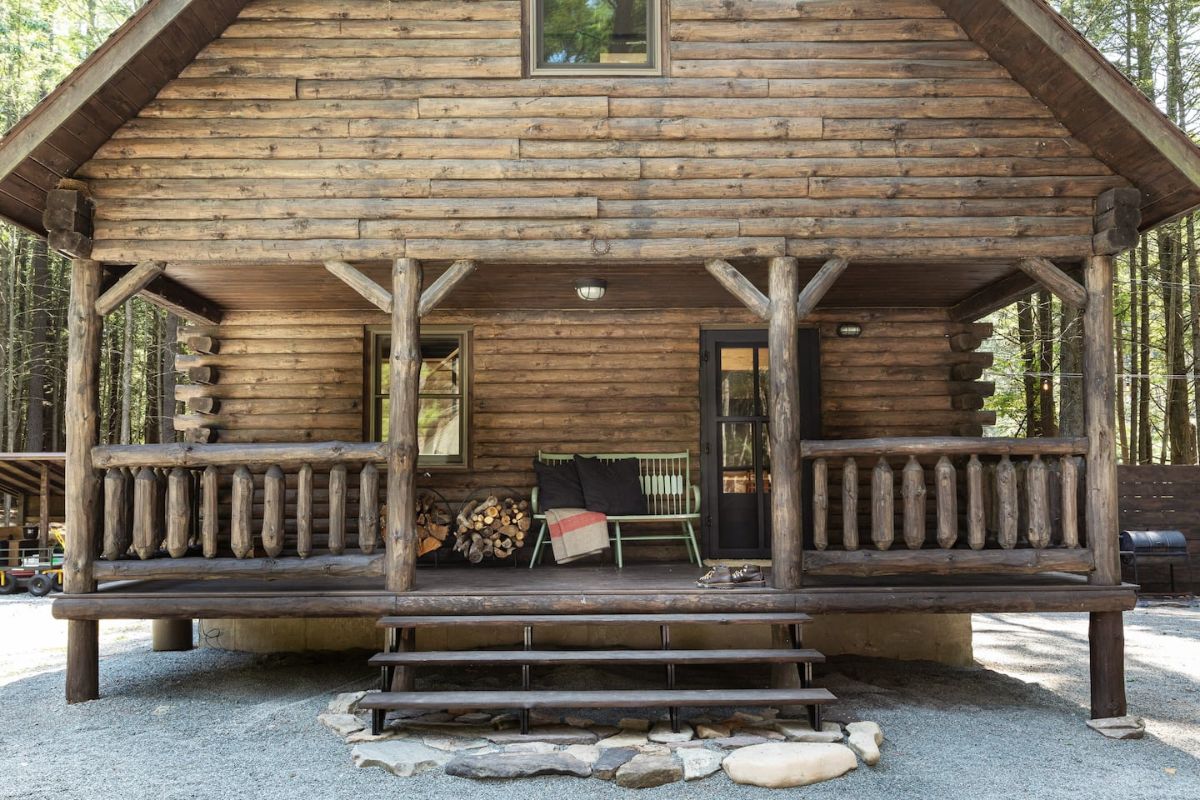
Inside this cabin are the classic log walls, beams, and floors. However, the updates include tons of windows for light and extra white panels and walls that brighten up the space.
Below you will see the main floor living space with a few comfortable chairs, a book case loaded with options for you to read during your stay,a nd of course the fireplace.
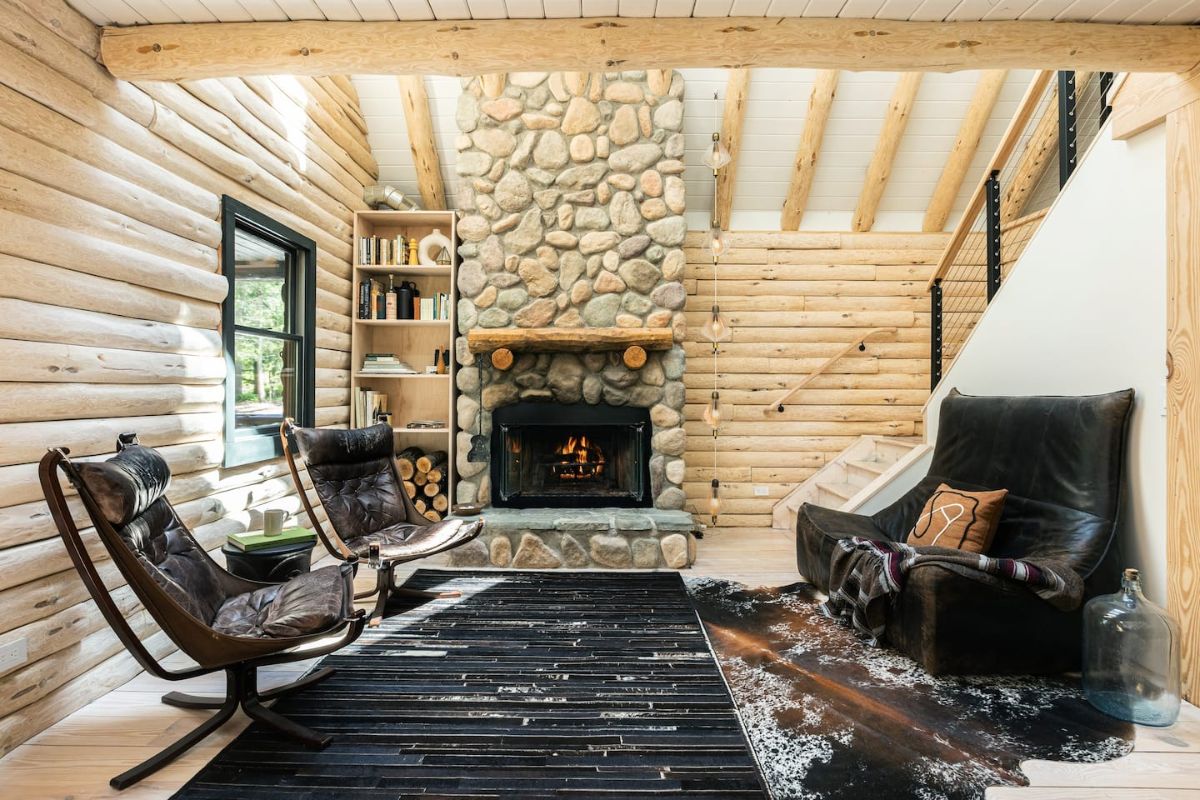
This cozy chair by the fireplace looks like it would be my favorite spot. The owners have setup the loft area above for a living room with television, but you can see that this space could also become a family room if you prefer.
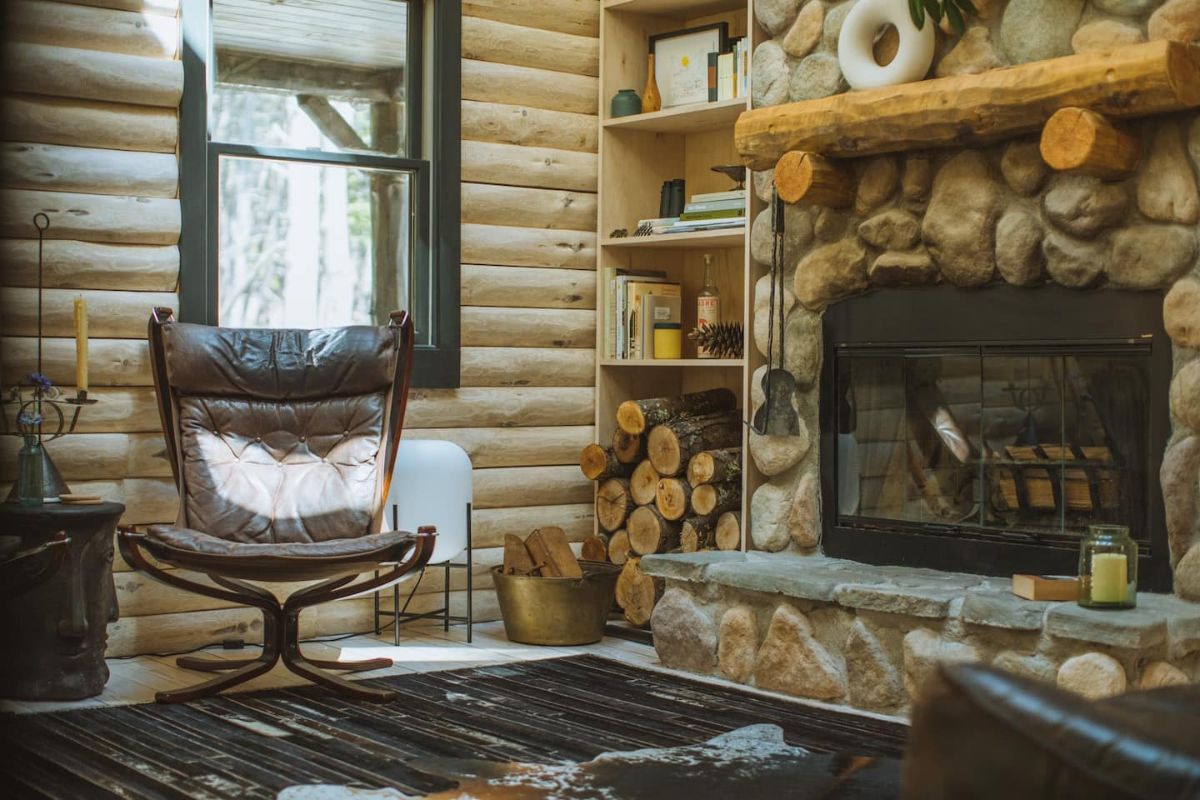
To the right is the kitchen with a short hall leading to the main floor bedroom and bathroom. Directly behind the cozy chair is the stairwell up to the lofted area.
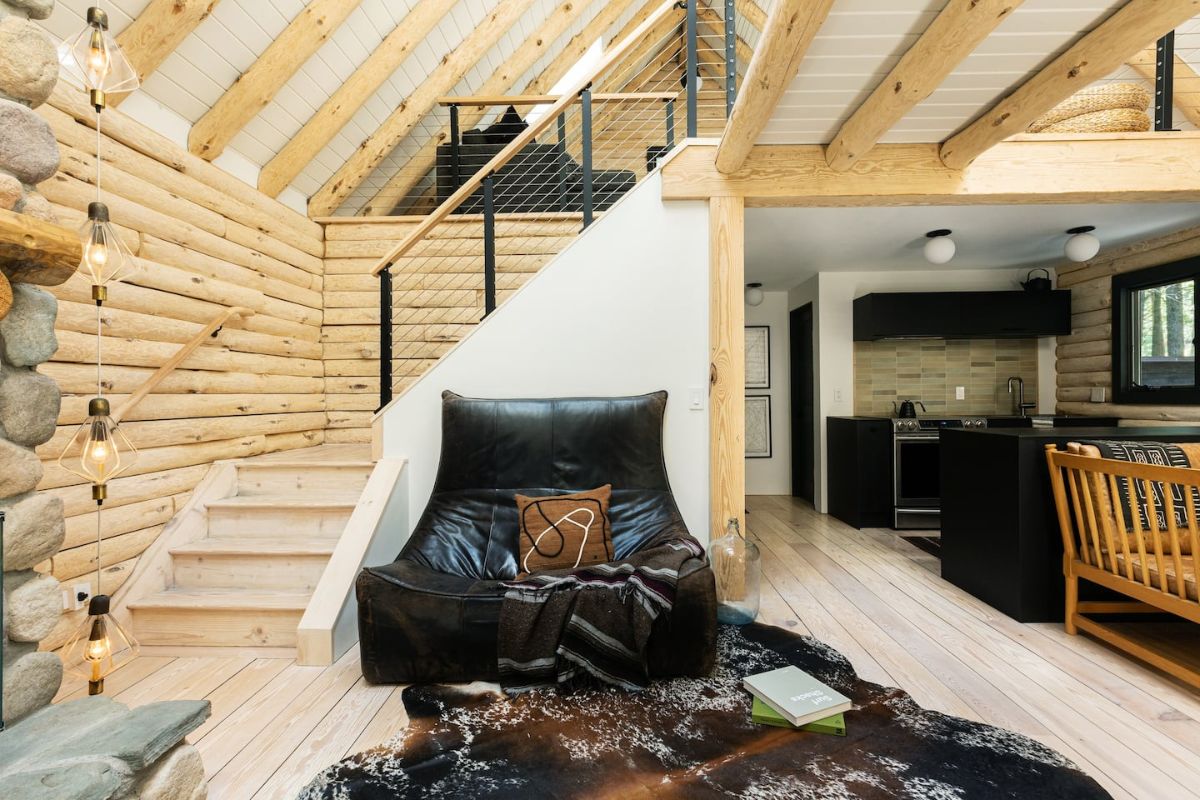
Upstairs, the open loft space is setup with the television and sofas for a family living room. You can have a movie night here or just lounge around binging your favorite shows on Netflix.
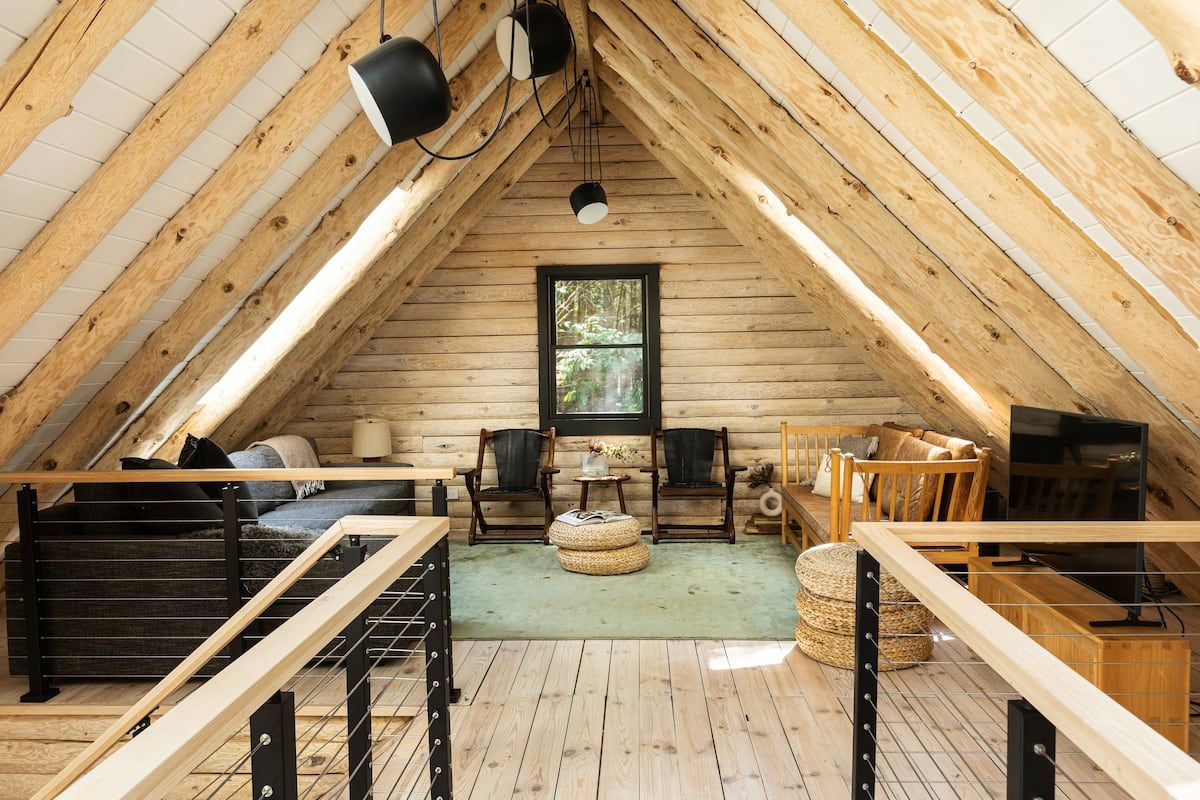
And at bedtime, you see the sofa folds out for another sleeping space. This would be a great space in your own build to cerate a guest area, or to use a futon here or daybed for additional sleeping areas.
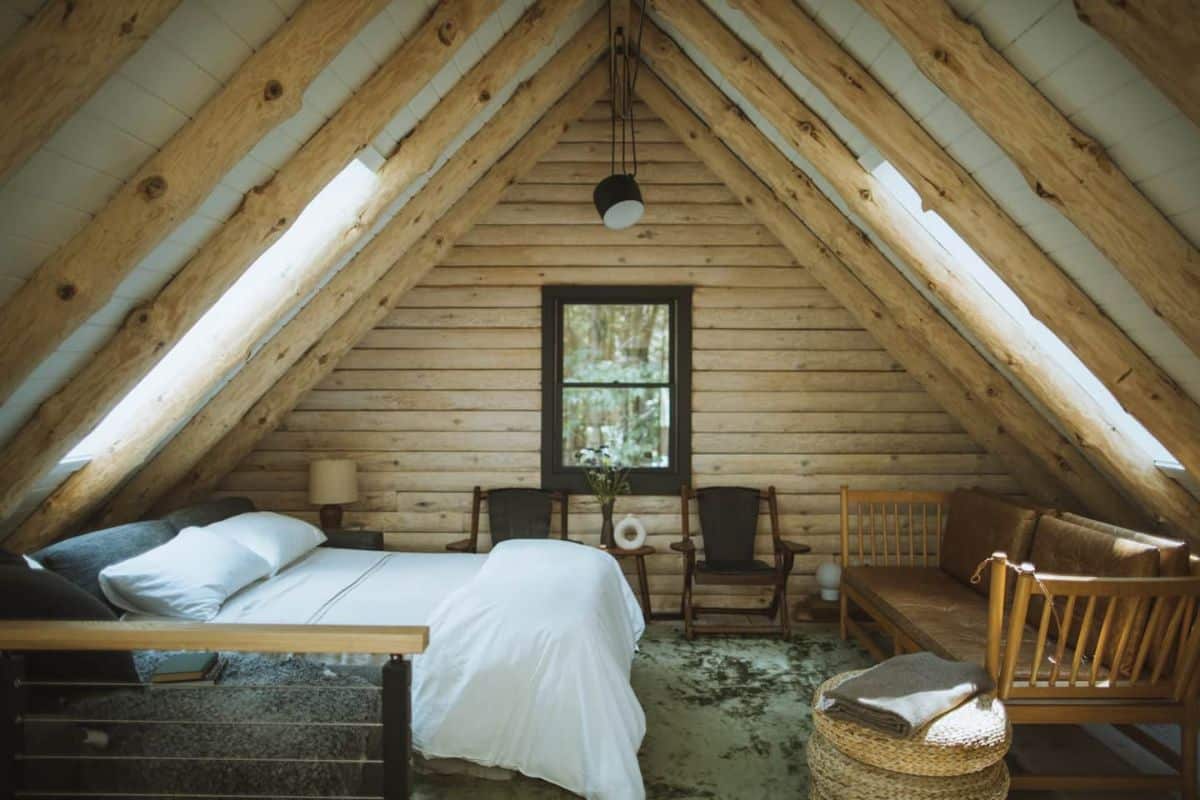
I love how this home has an open loft on one end, a simple catwalk between the two sides, and a separate private bedroom on the opposite end. The fact that the catwalk is open on both sides also helps to keep the natural light from above throughout the home, and not just on the top floor.
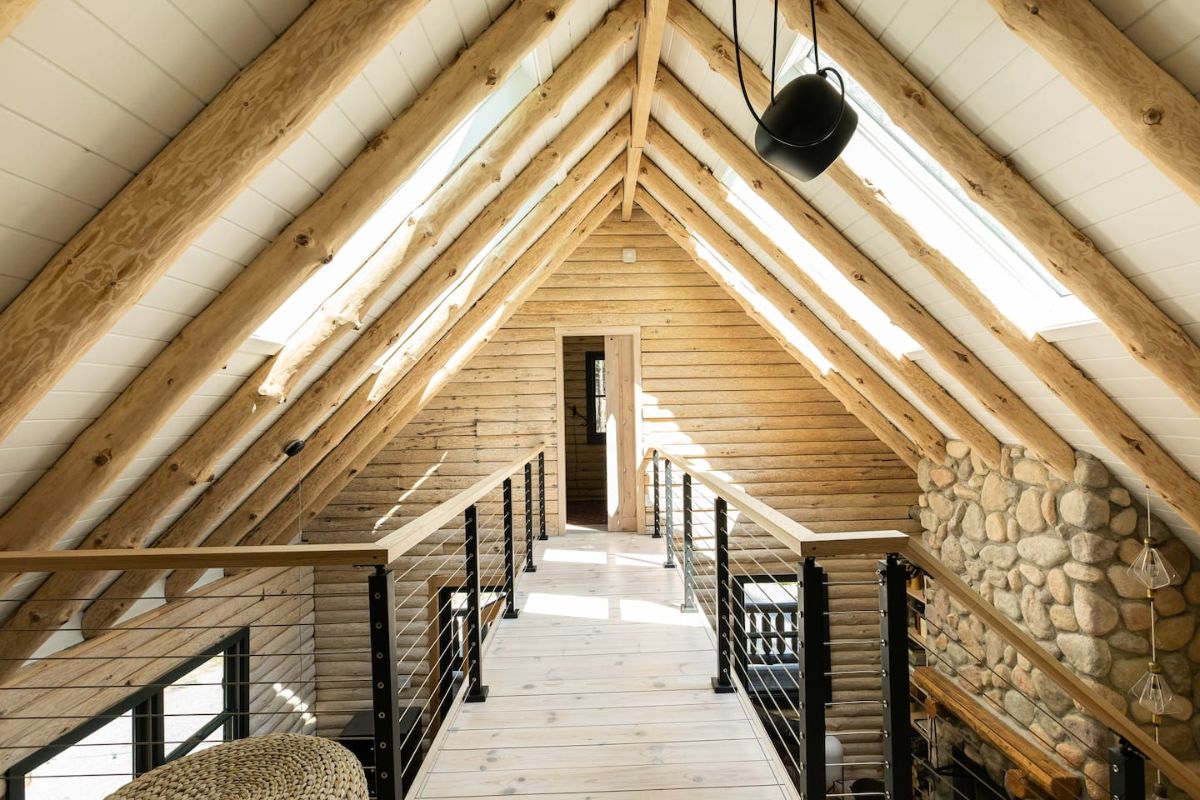
In the upstairs bedroom, you have a small space that is just large enough for the bed on one side and a shelf for storage. This adds privacy but isn't a large room and has lower ceilings on the edges.
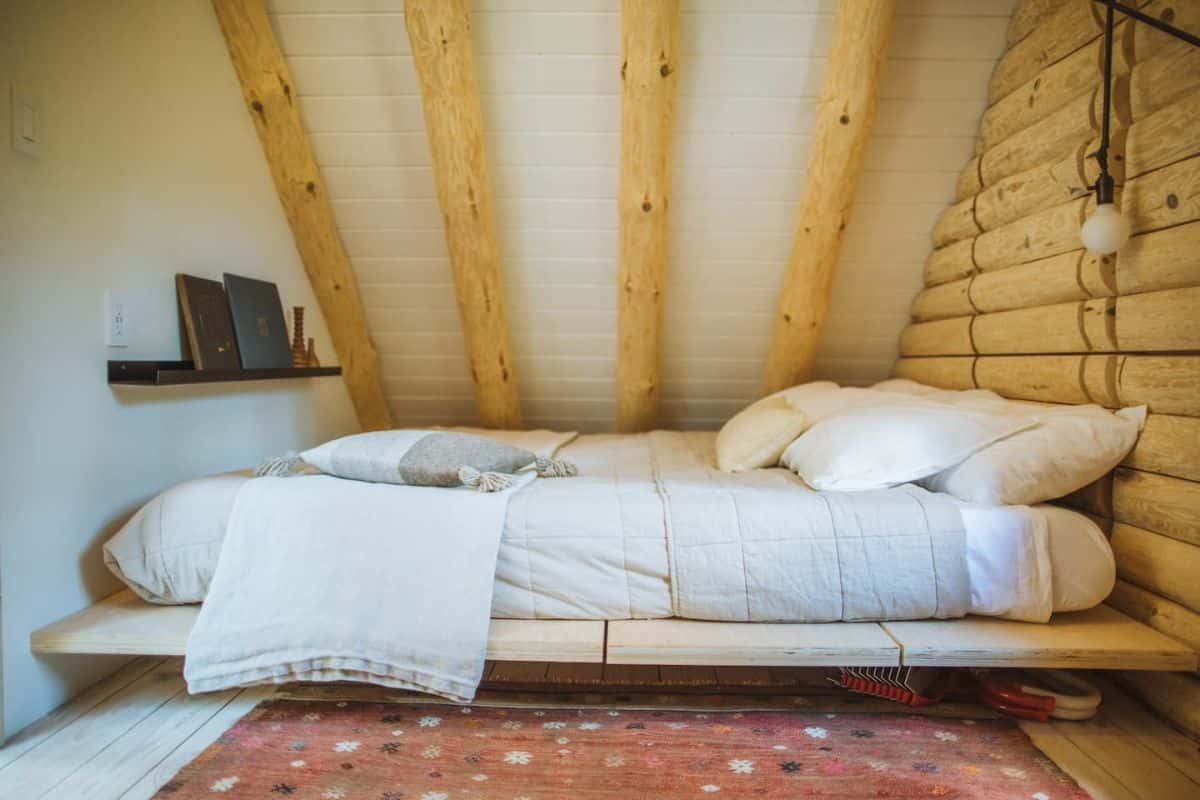
As with all of the rustic additions in this home, the barn door closure on the bedroom is a modern but classic look.
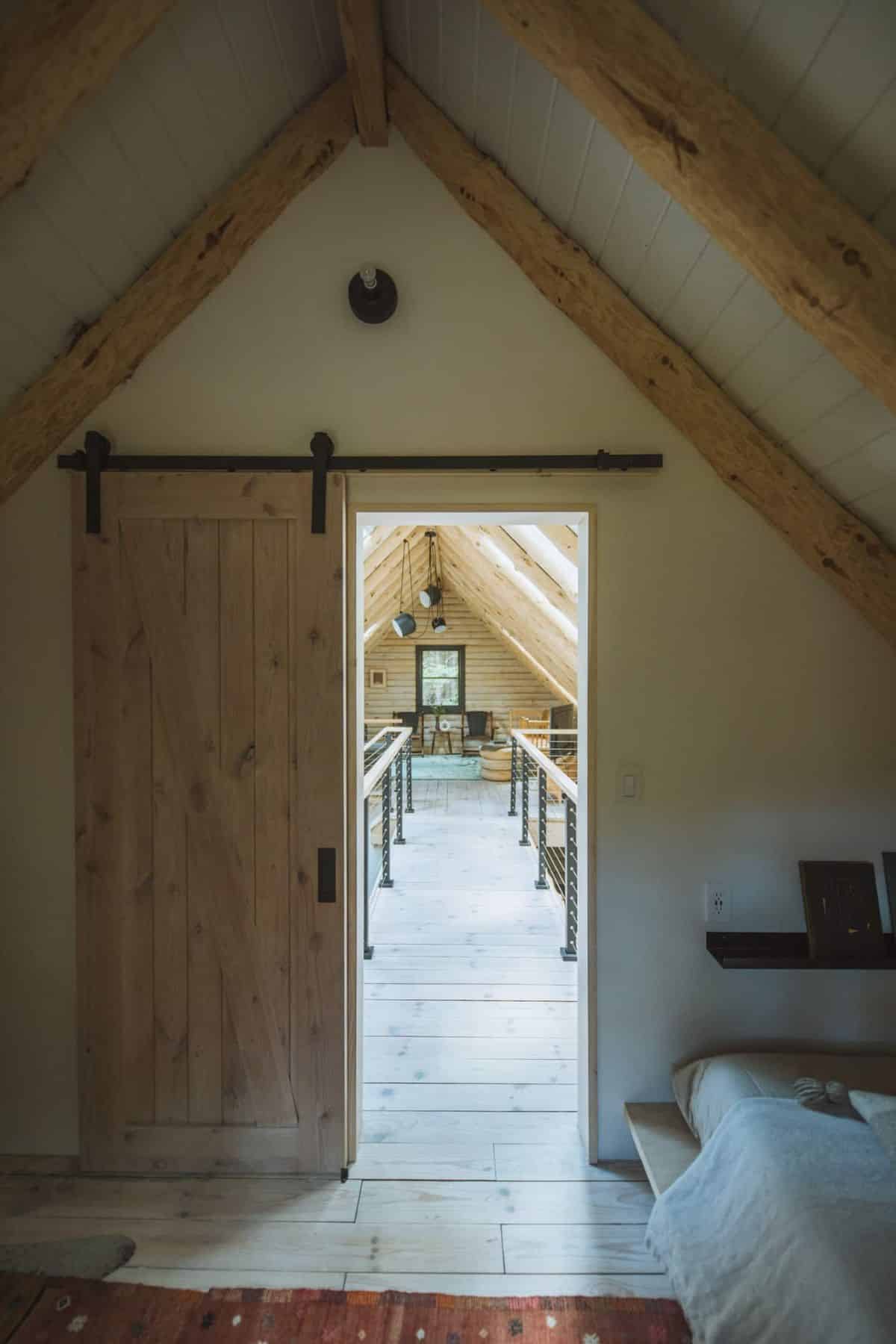
Back downstairs, one of my favorite additions is the bench seat at the dining table nook. This is so cute! A fun way to add extra seating.
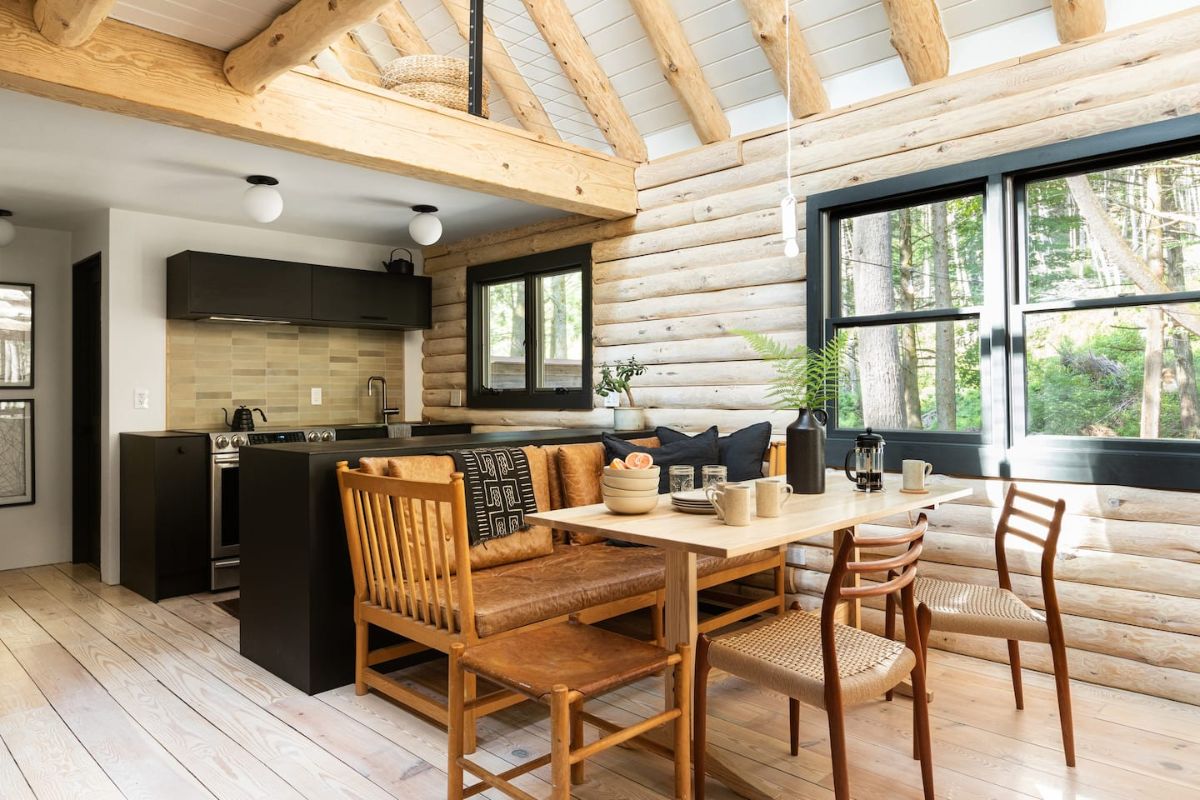
Below you can also see up into the loft from the dining area. Again, the open space on both sides of the catwalk allows you to use the upper level without sacrificing the open feeling of the home.
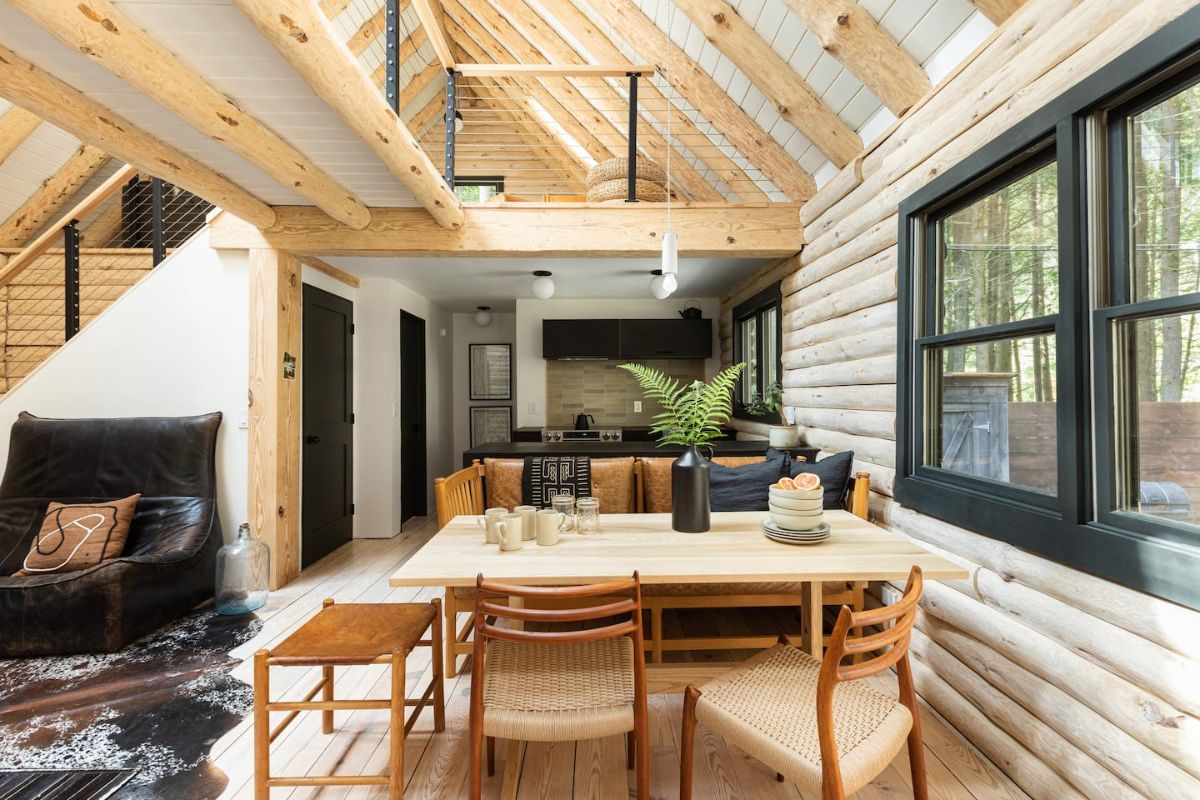
The master bedroom, or main floor room is small but has more room to move about that then upper level private room.
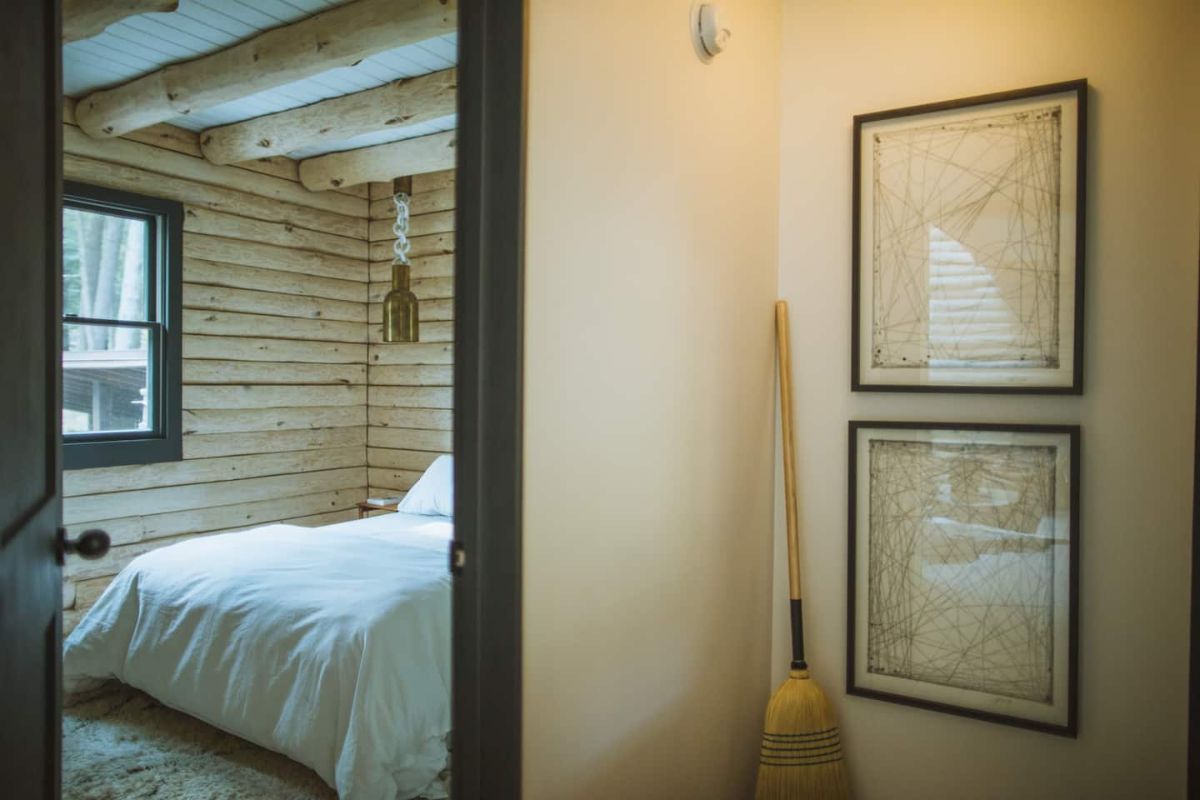
Here you can see the beautiful log walls and of course, windows on both sides giving you the views outside to the wooded space around the home.
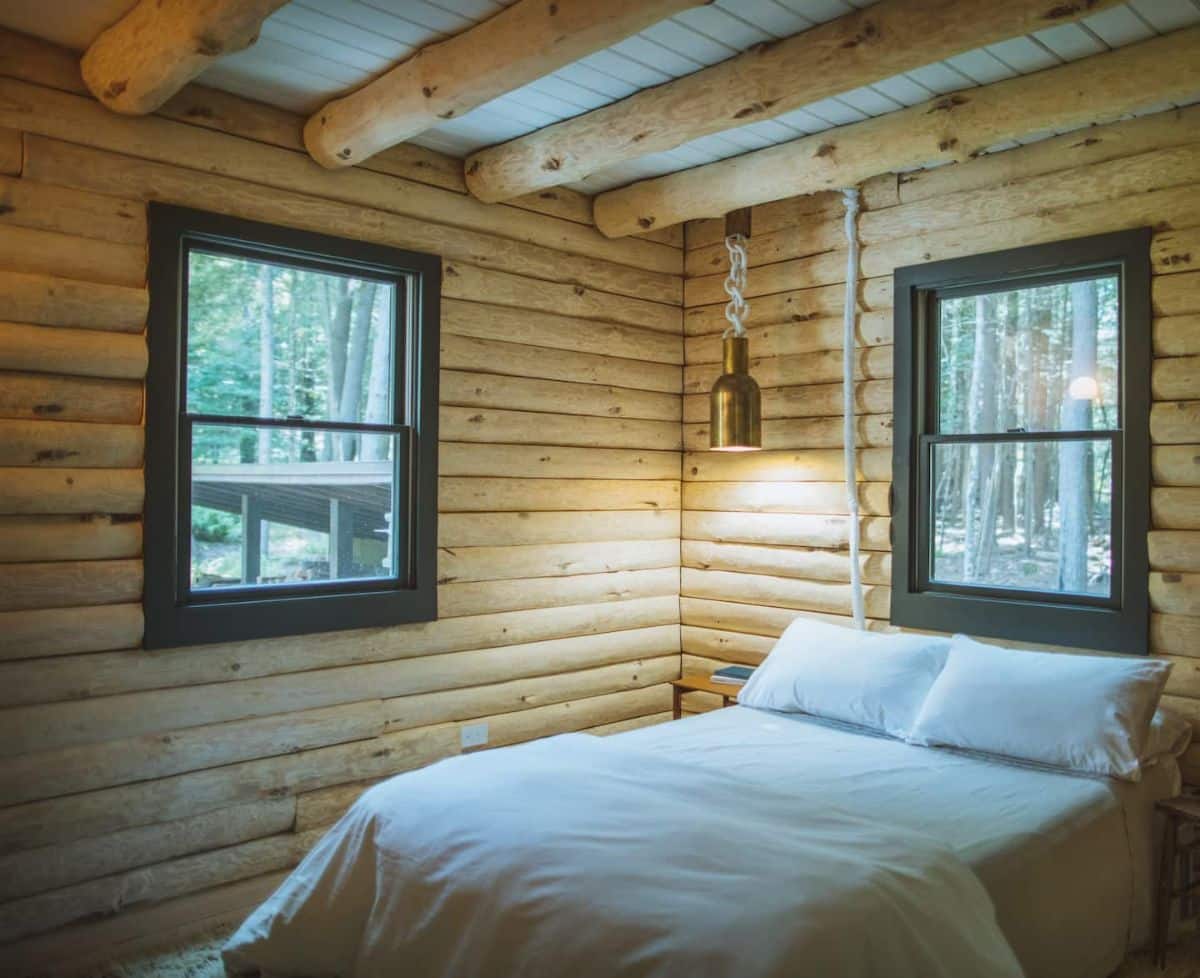
And across the hall, you have this bathroom. The home only has a single bathroom, but it's a lovely space with a nice soaking tub and shower combination. Plus tons of storage in the room for linens and toiletries.
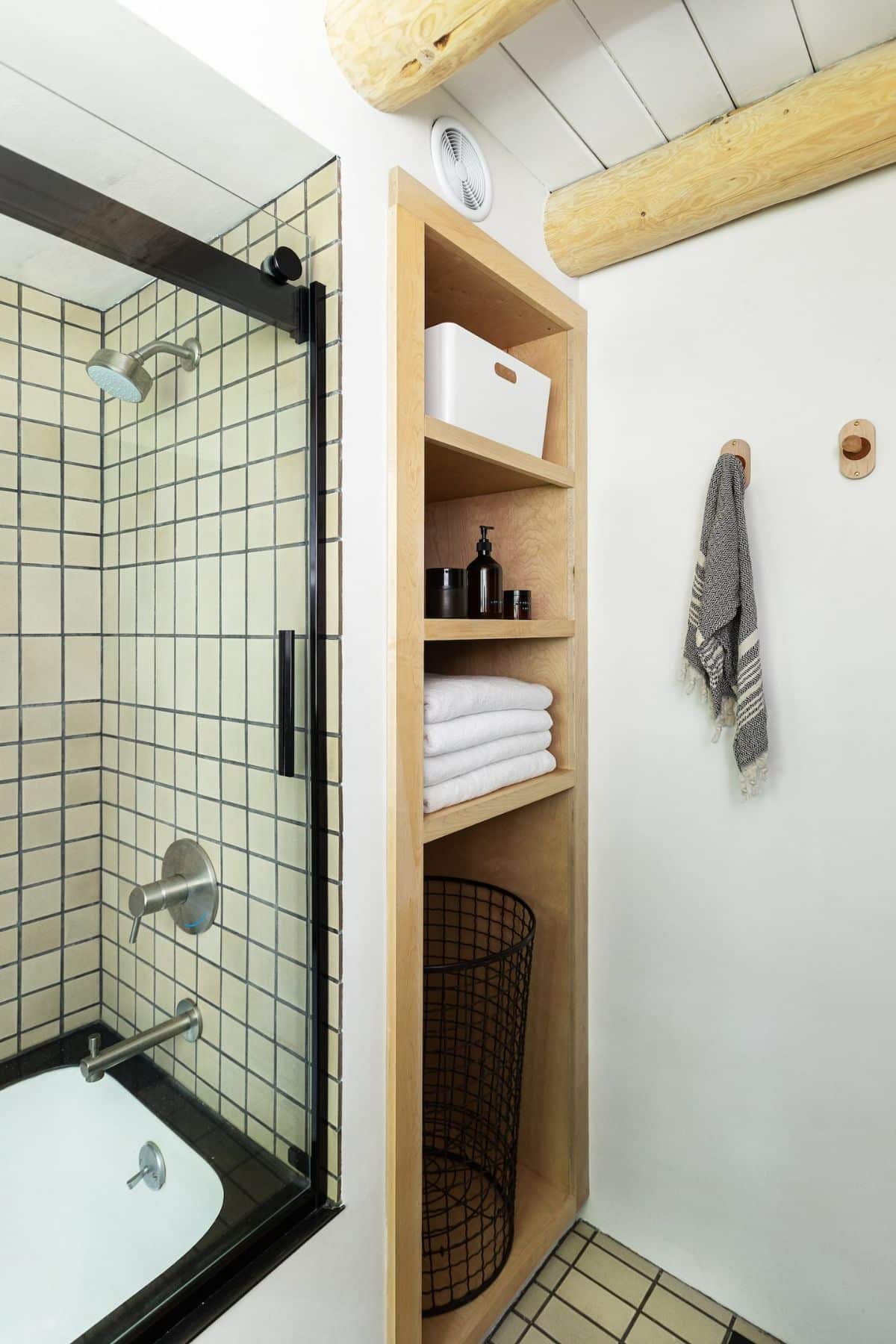
Custom tile work and a modern glass door on the shower and bathtub combination bring the present to life in what otherwise might feel truly like an old-fashioned cabin in the woods.
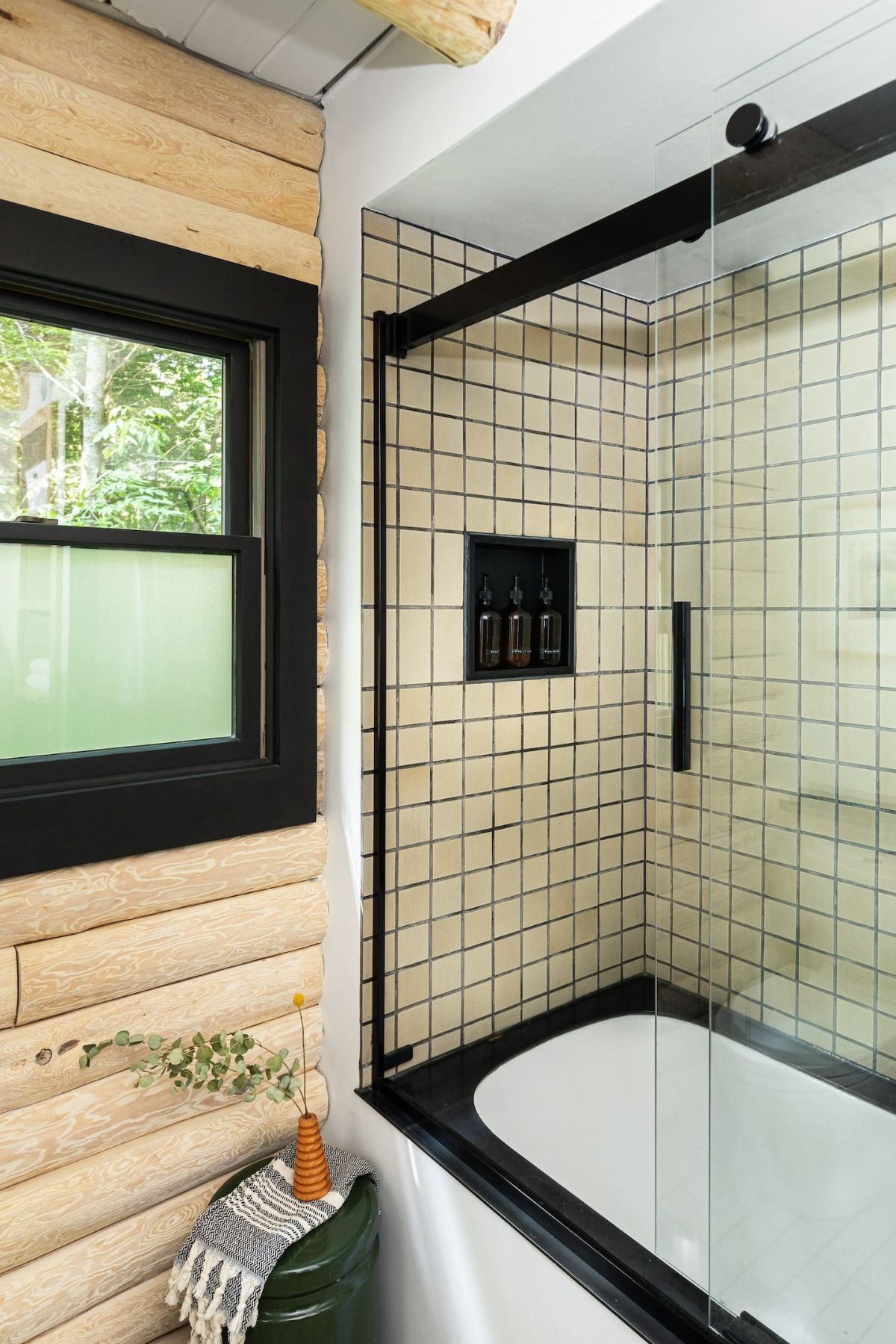
Throughout this home, you will find things to appreciate and consider for your own log cabin build. An open floor plan with tons of natural light from skylights appeals to many and makes great use of what might otherwise feel like a small home.
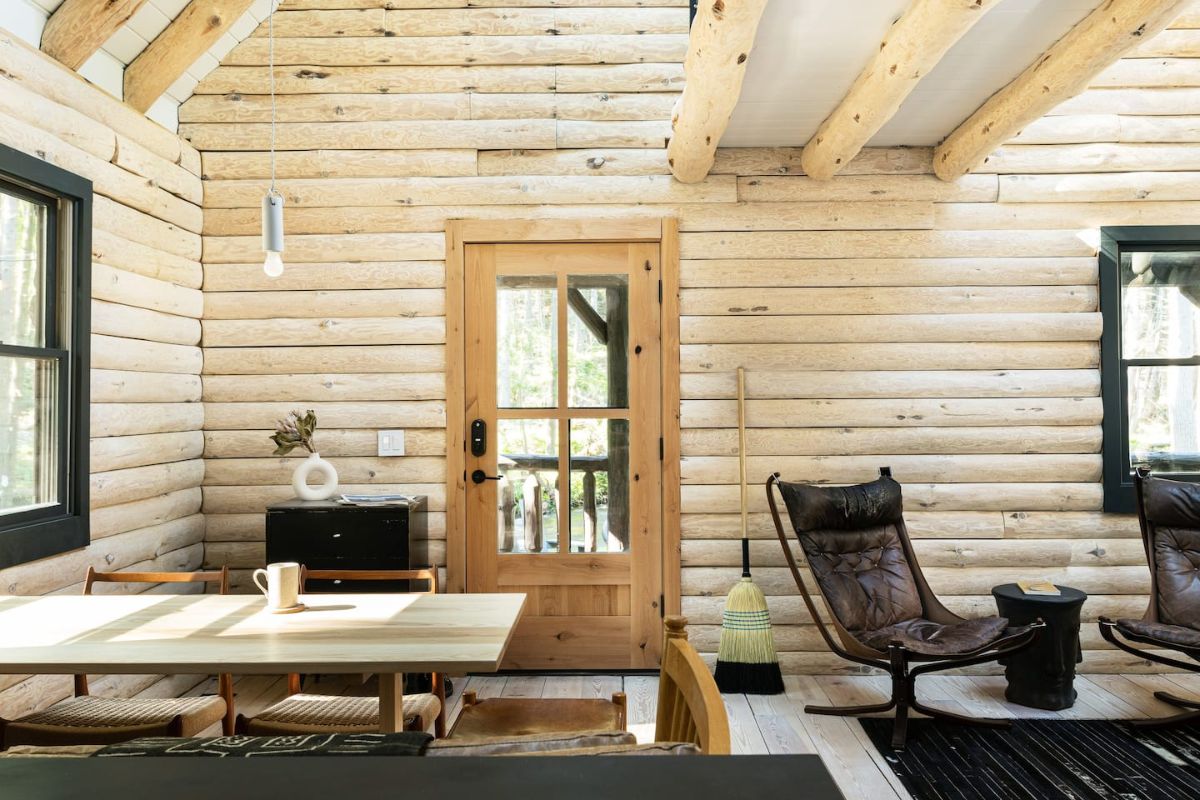
A riverside cabin is just the place to get away from the world. Whether you are looking for a rental for your own stay, or just finding inspiration in other home builds, this cabin is sure to please.
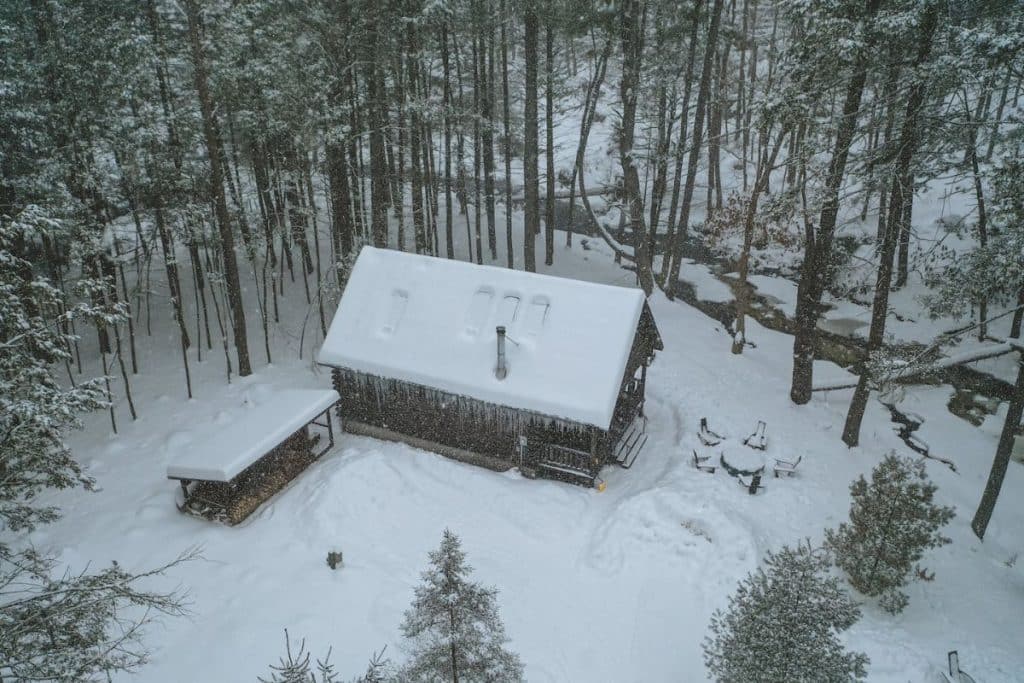
For more information on renting this beautiful cabin, check out the listing on Airbnb. Make sure you let them know that Log Cabin Connection sent you their way.

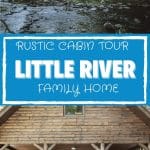
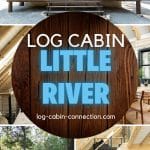
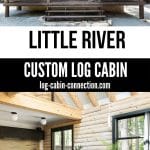
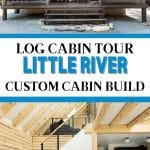
Leave a Reply