If a farmhouse is a bit more your style, then the McKay log cabin is one that you might really appreciate. Not only is the home on a lovely farm, but the style is very farmhouse chic. A sprawling front porch with an open floor plan inside creates a welcoming home that is ideal for a small family.
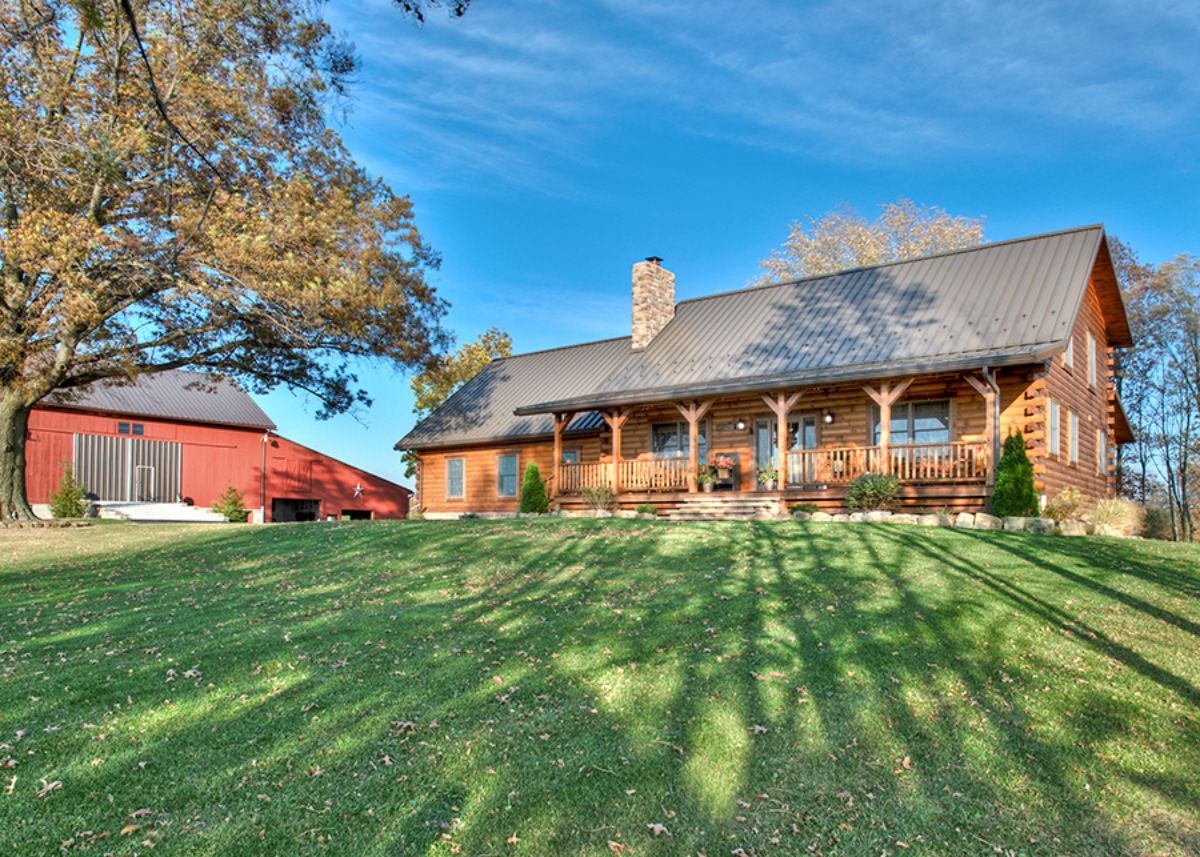
One end of the home has a sizable two-car garage attached to the main home. With two levels and porches on both sides, the home feels larger than the actual square footage.
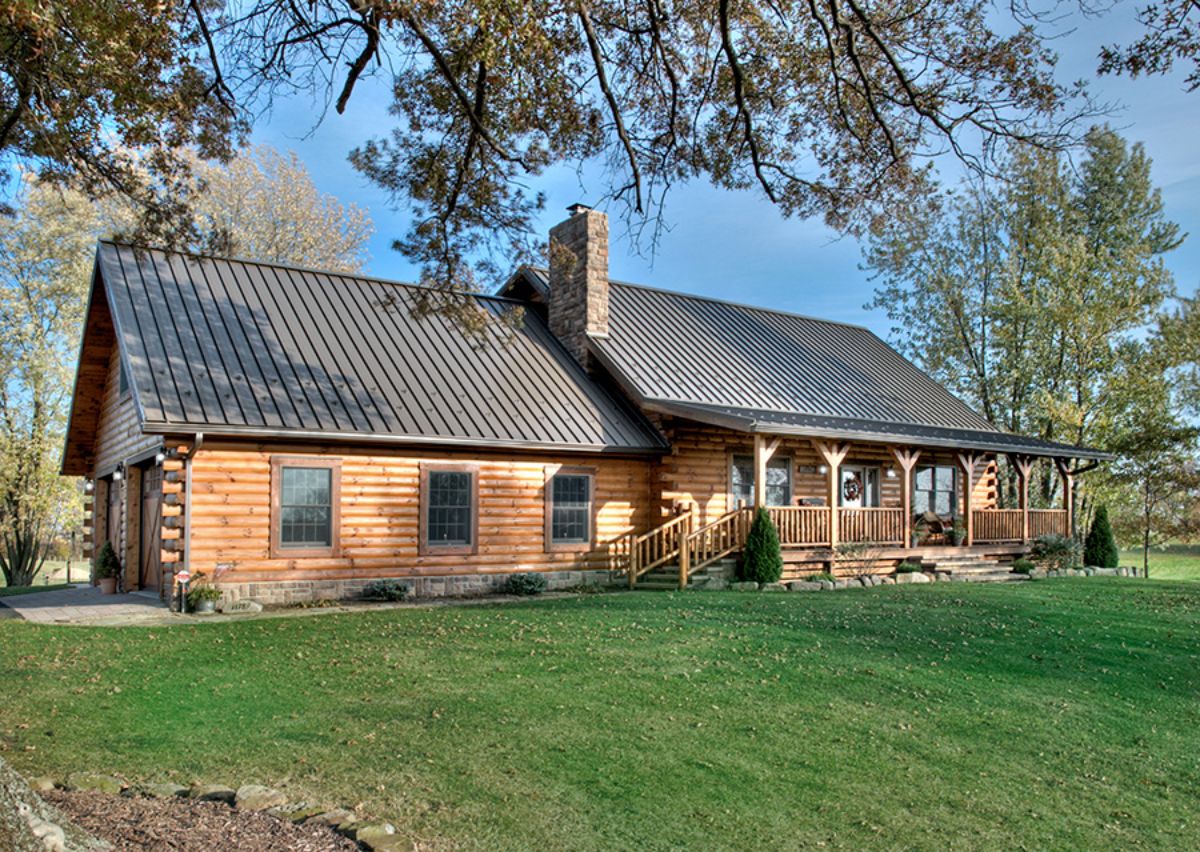
Of course, I love that this home is set in such a gorgeous semi-wooded property, but the home itself is the star of the show. The front entrance has a nice-sized porch along the front of the home. This portion is covered, while the back porch and patio are uncovered giving you two options for relaxing outside no matter the weather.
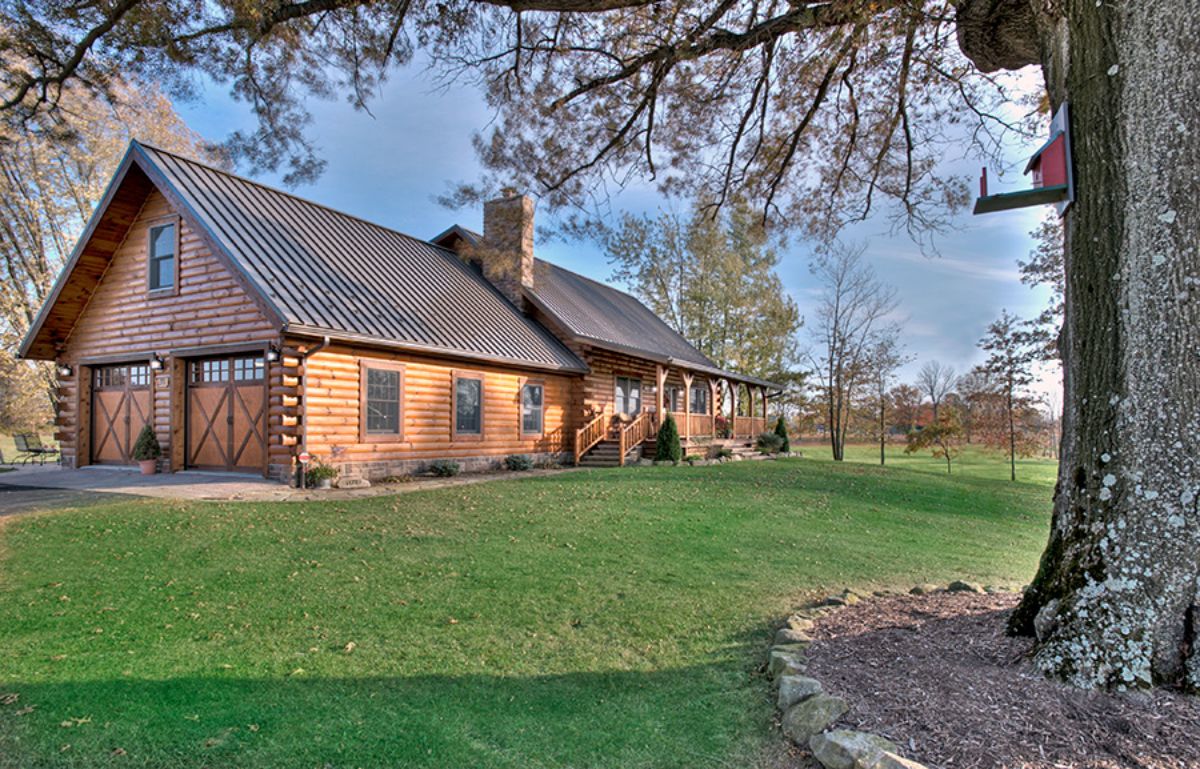
The pack of the home has this long-covered porch area. This is often called a sunroom or even a four-season room. Since it is enclosed, it is part of the home, but the walls of windows really make it feel more like a covered porch.
Additionally, you have this nice large concrete space that is ideal for a little patio that can hold a bistro set and a firepit. Plus, the biggest bonus is that hot tub on the side just beside the porch and stairs.
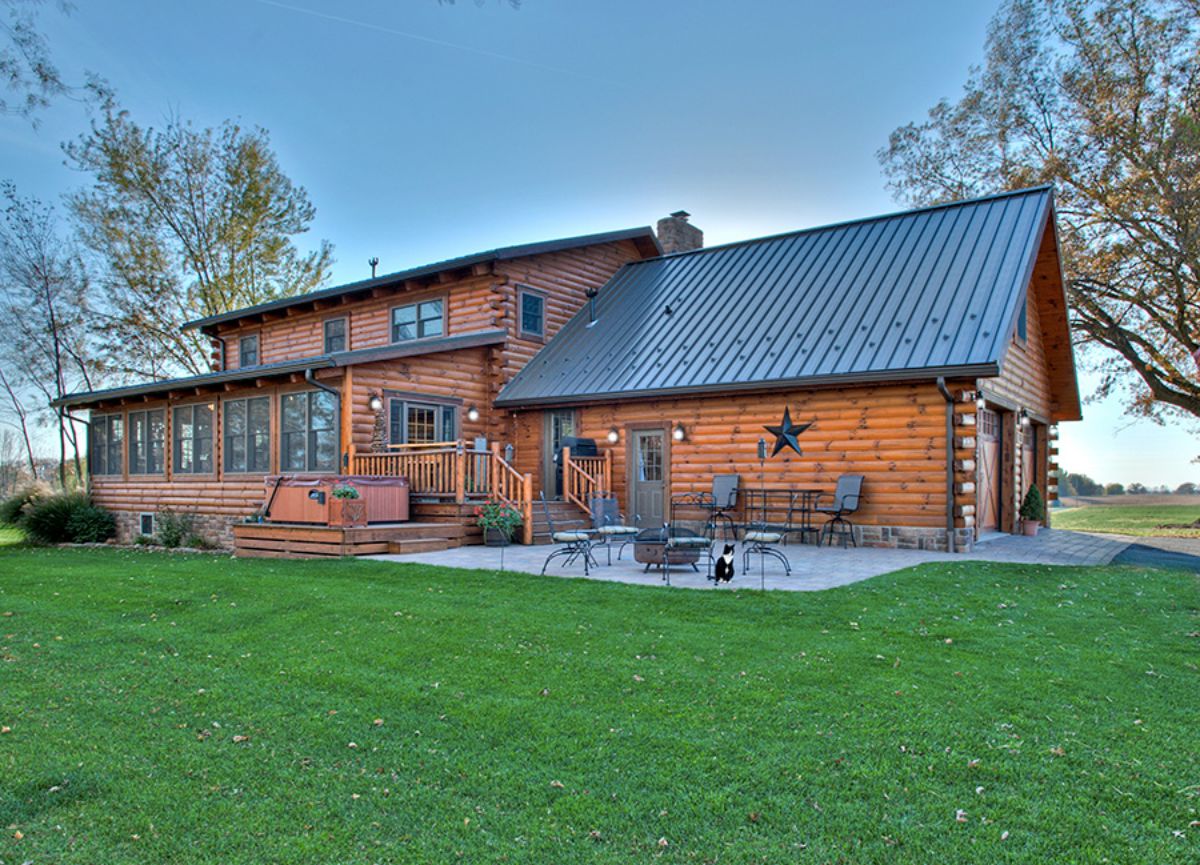
On the front, I love that the railing on the stairs and around the porch is all made of the same logs you find on the outside of the home.
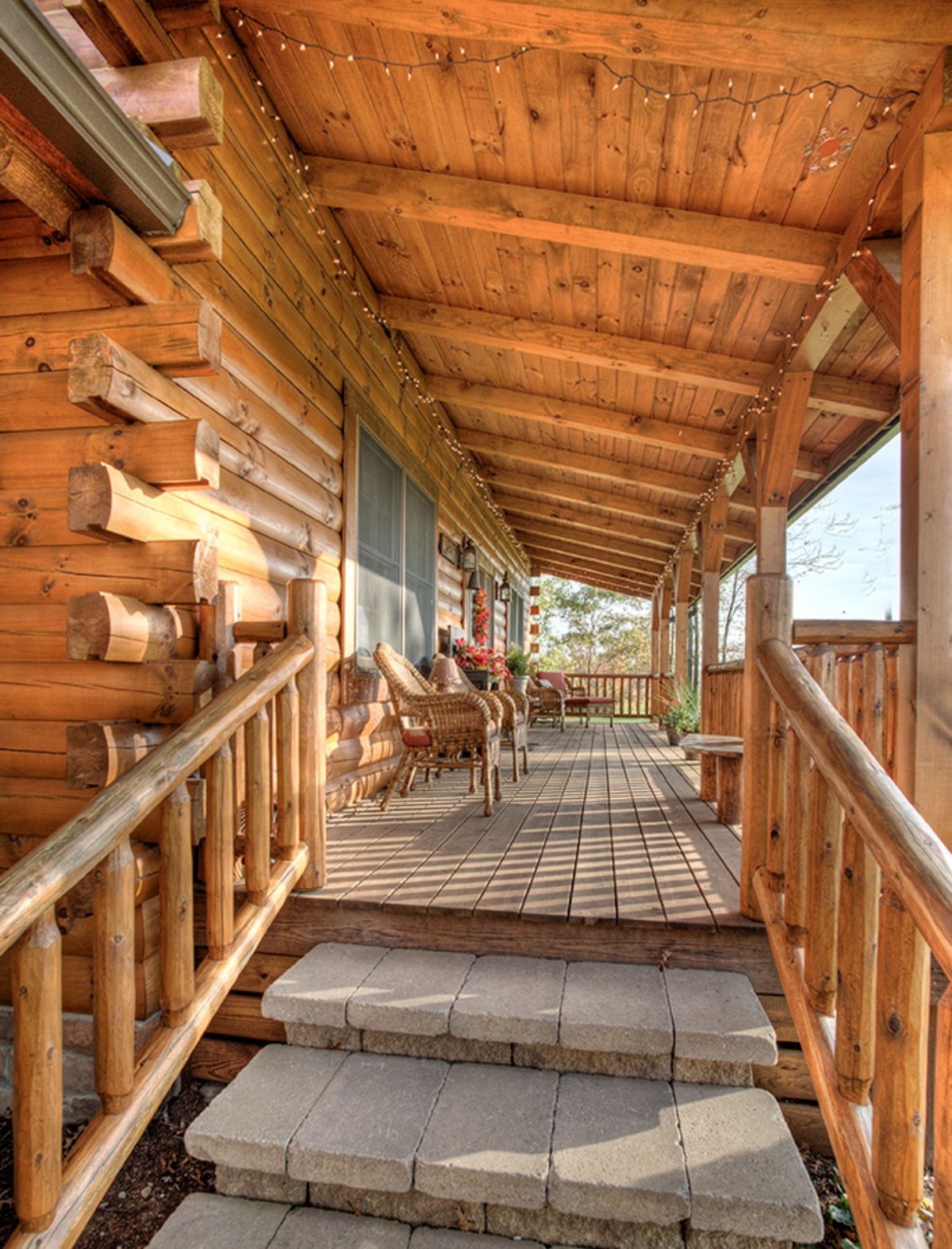
They have simple chairs here, but I would definitely add a porch swing or a larger lounging chair with comfy cushions for a reading spot in the sunshine.
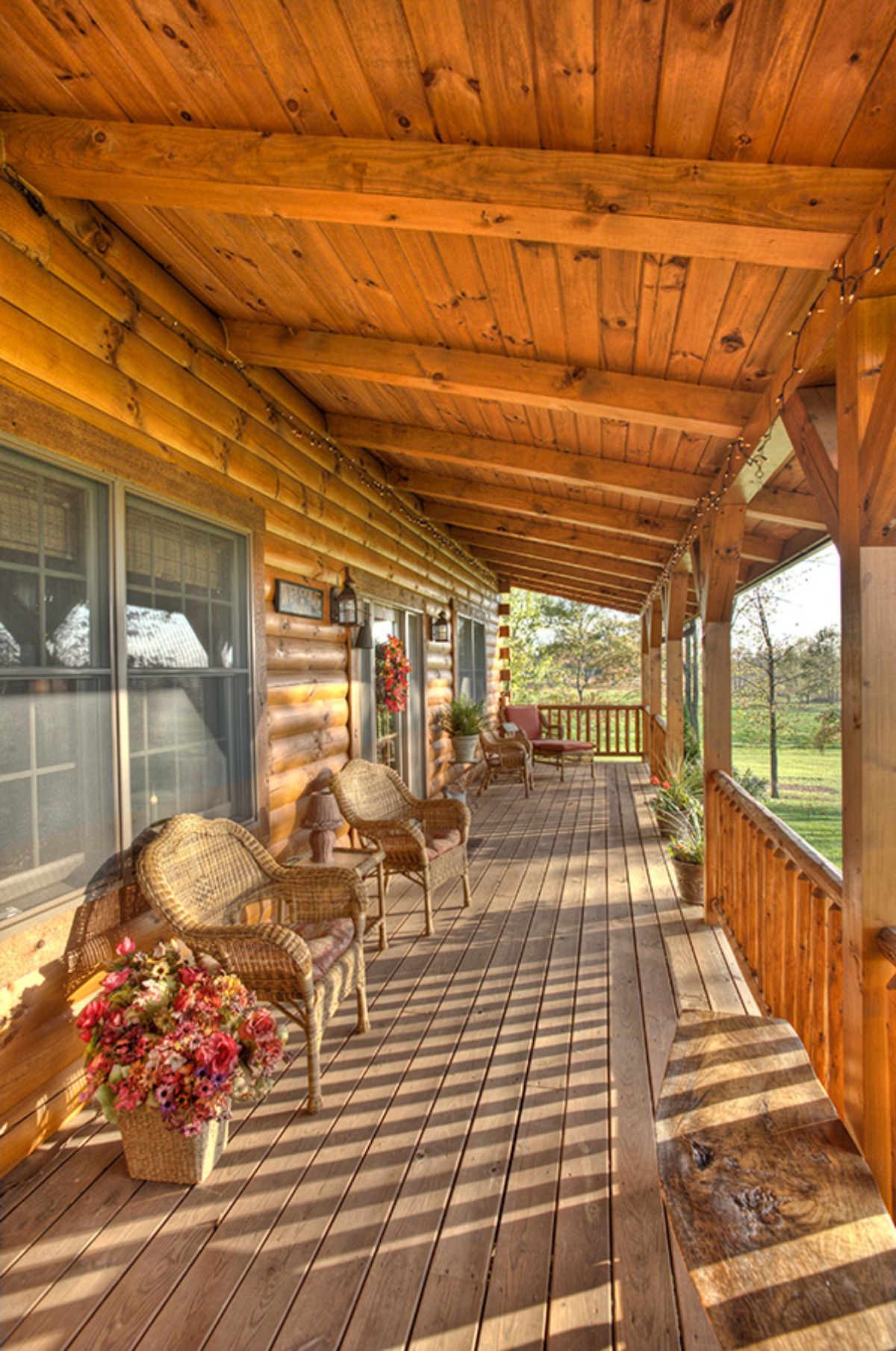
Inside the cabin are large and comfortable spaces built not just for beauty and style, but also for family living. Inside this space, you have a large living room, dining room, and a corner kitchen. Upstairs is a loft second floor with room for a bedroom.
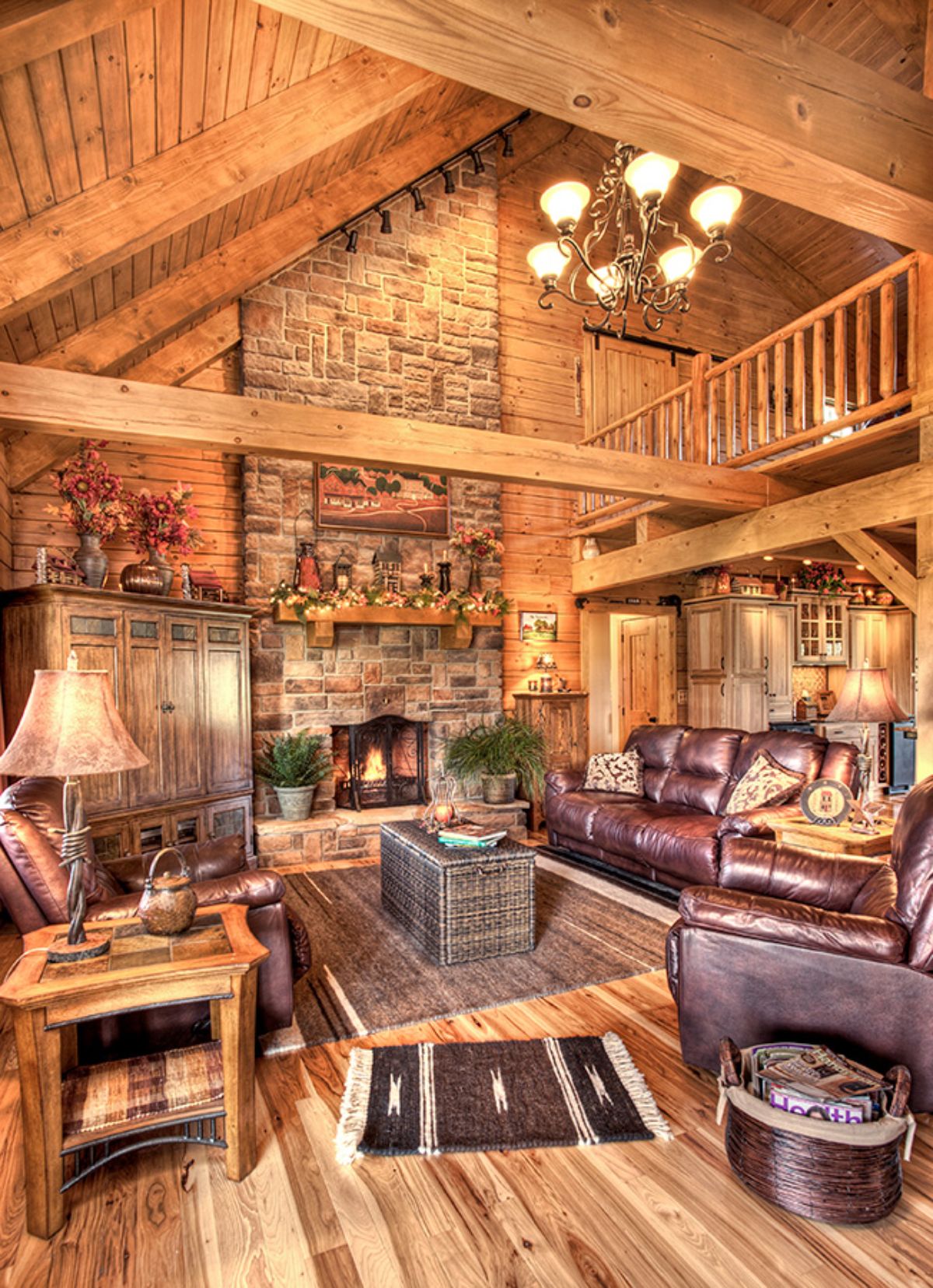
I absolutely love the stone fireplace here. It's the perfect addition that is against the wall to the garage and living room brining in real warmth in the winter months, but also an added rustic feeling in the home.
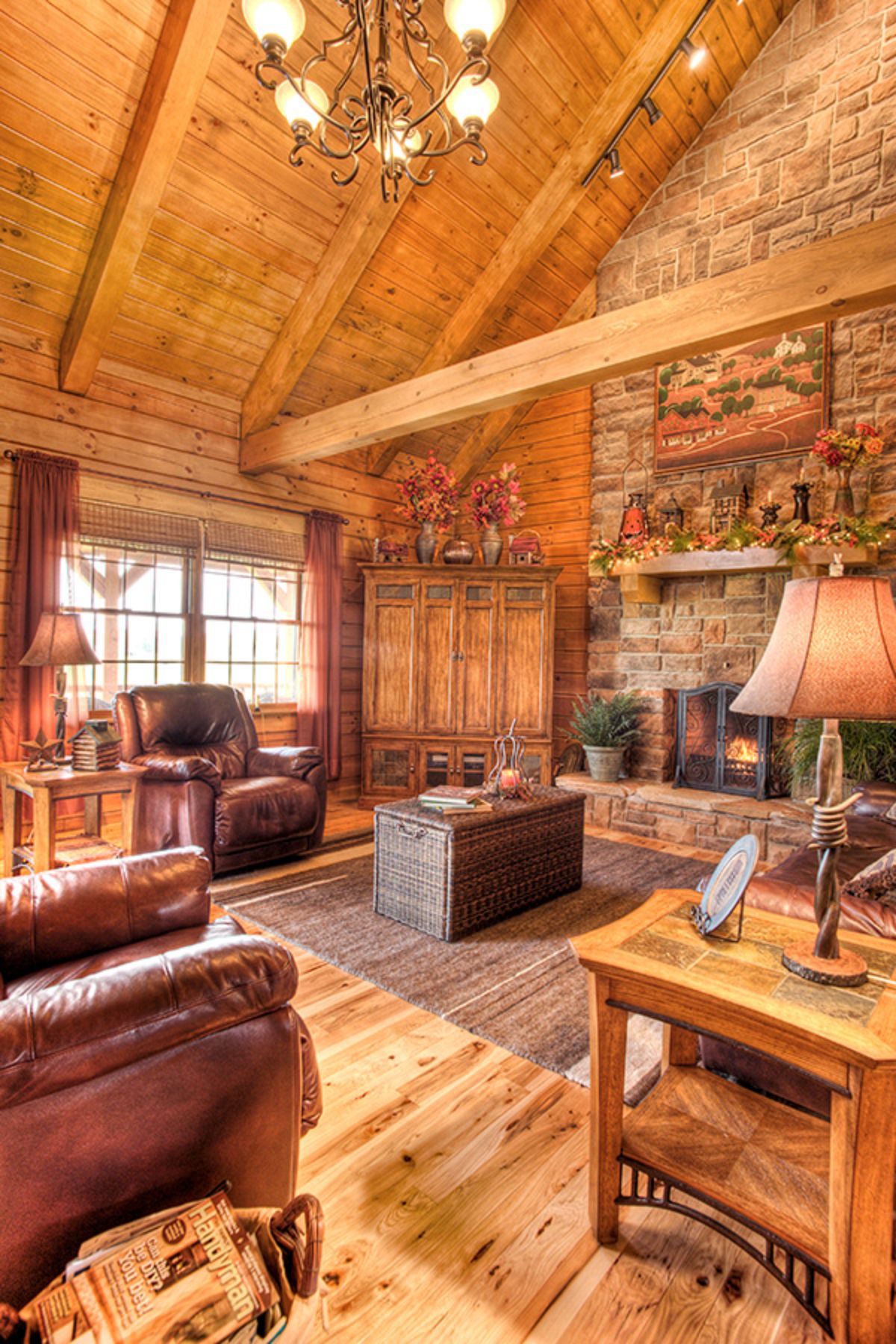
The kitchen is a combination of a corner kitchen nook and a dining room. I love that there is a tile backsplash here in the kitchen, and keeping the table near the kitchen is ideal for that family-style meal.
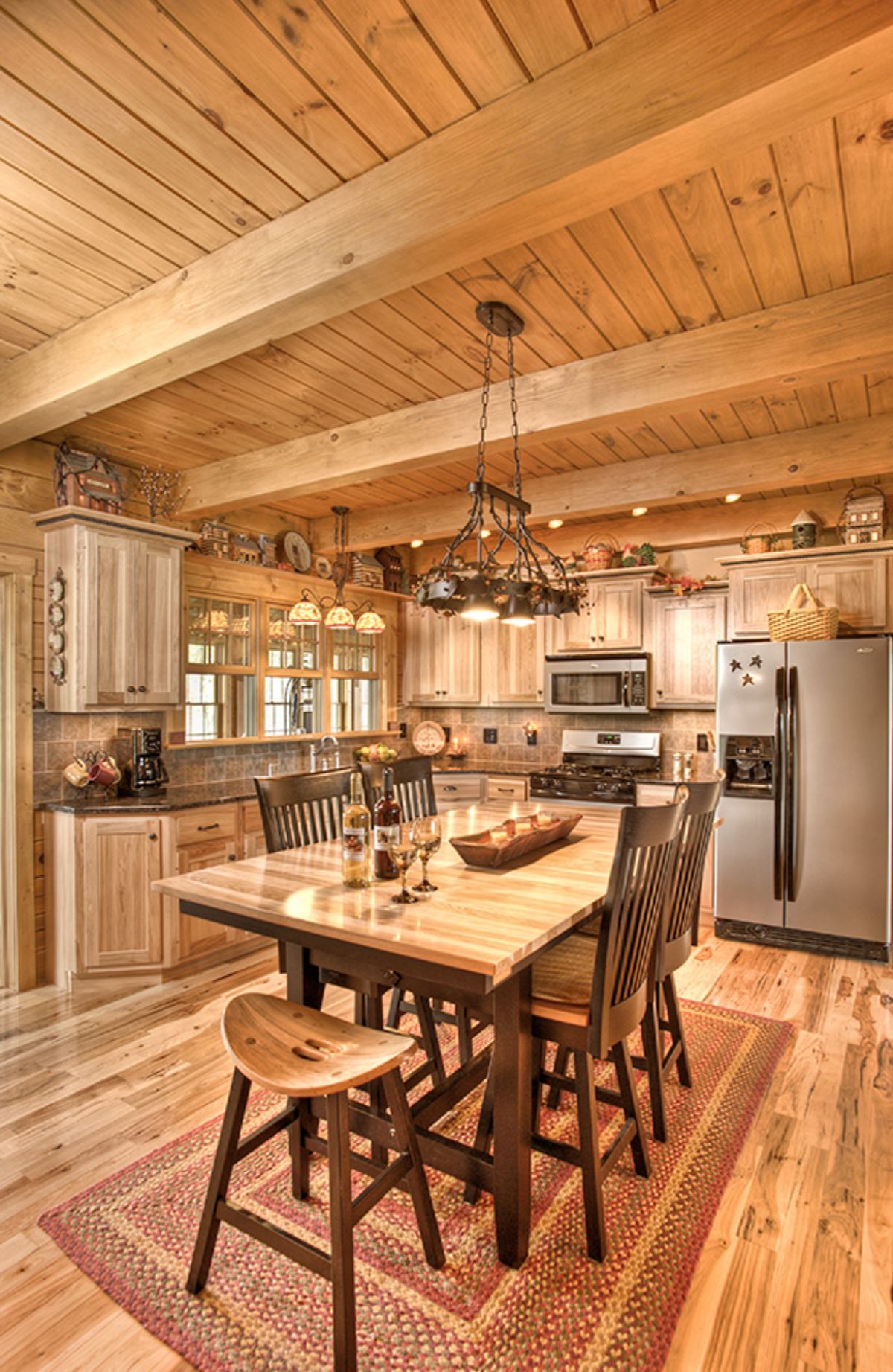
The four-seasons room off the main living space is a nice open area that can be anything you want. It looks like they have created a sunroom-style space with seating and even a television for relaxing.
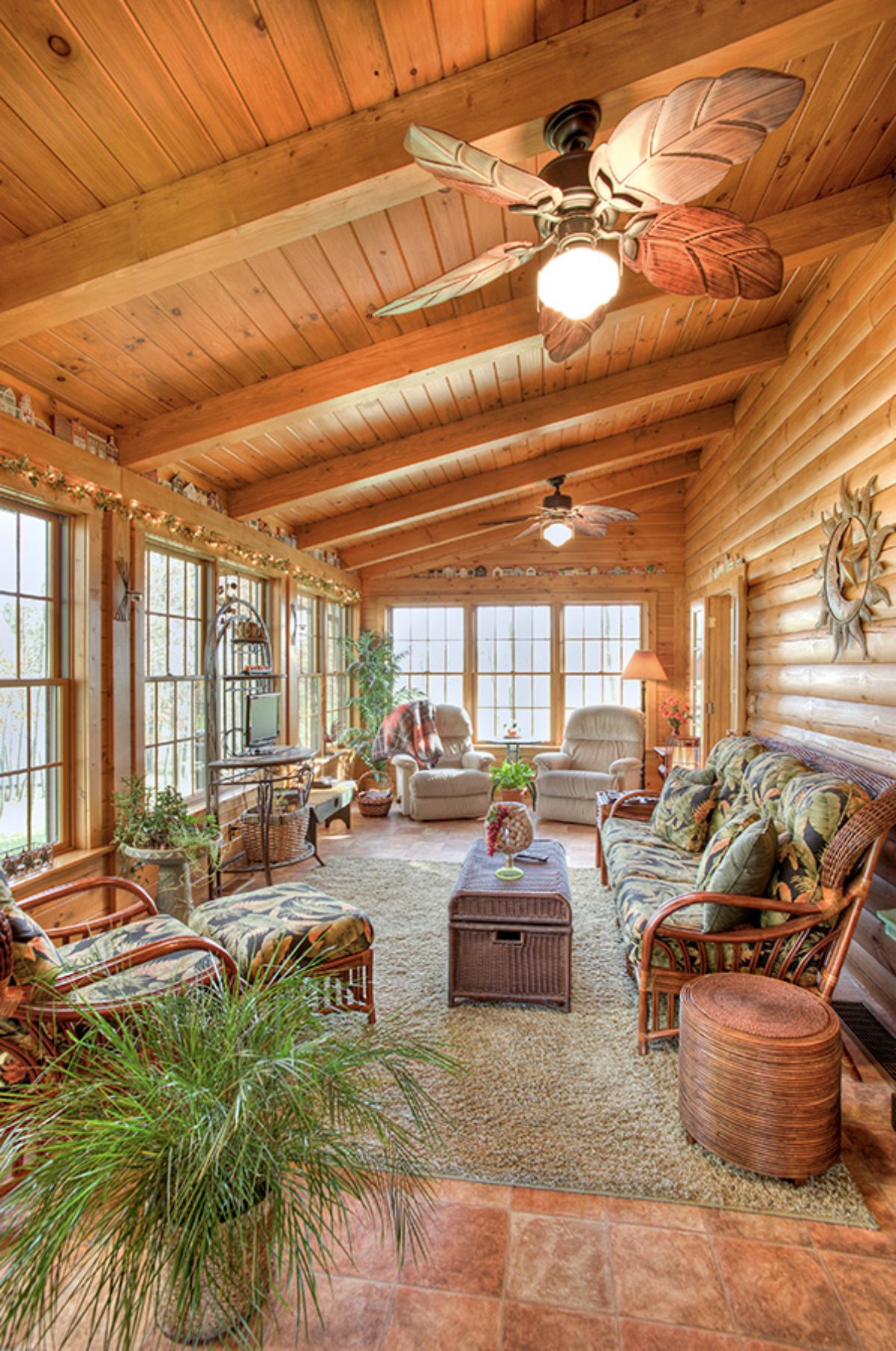
The master bedroom is nice and large with its own private gas fireplace in the corner. They have added a green wall behind the bed for a modern look alongside the wood ceiling, floor, and walls.
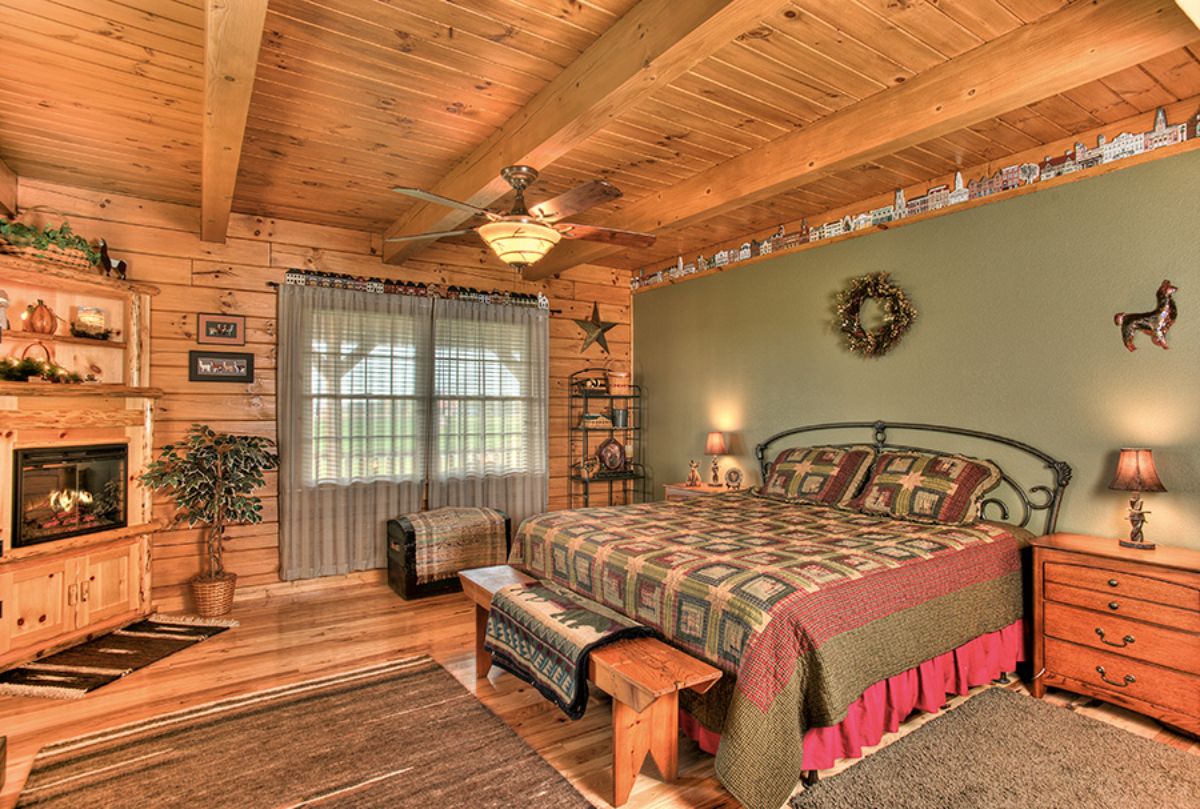
And you can't have the master bedroom without a stunning en suite bathroom. This home is absolutely beautiful and welcoming. I love the jacuzzi bathtub and a corner shower makes it the full bathroom you wanted and needed.
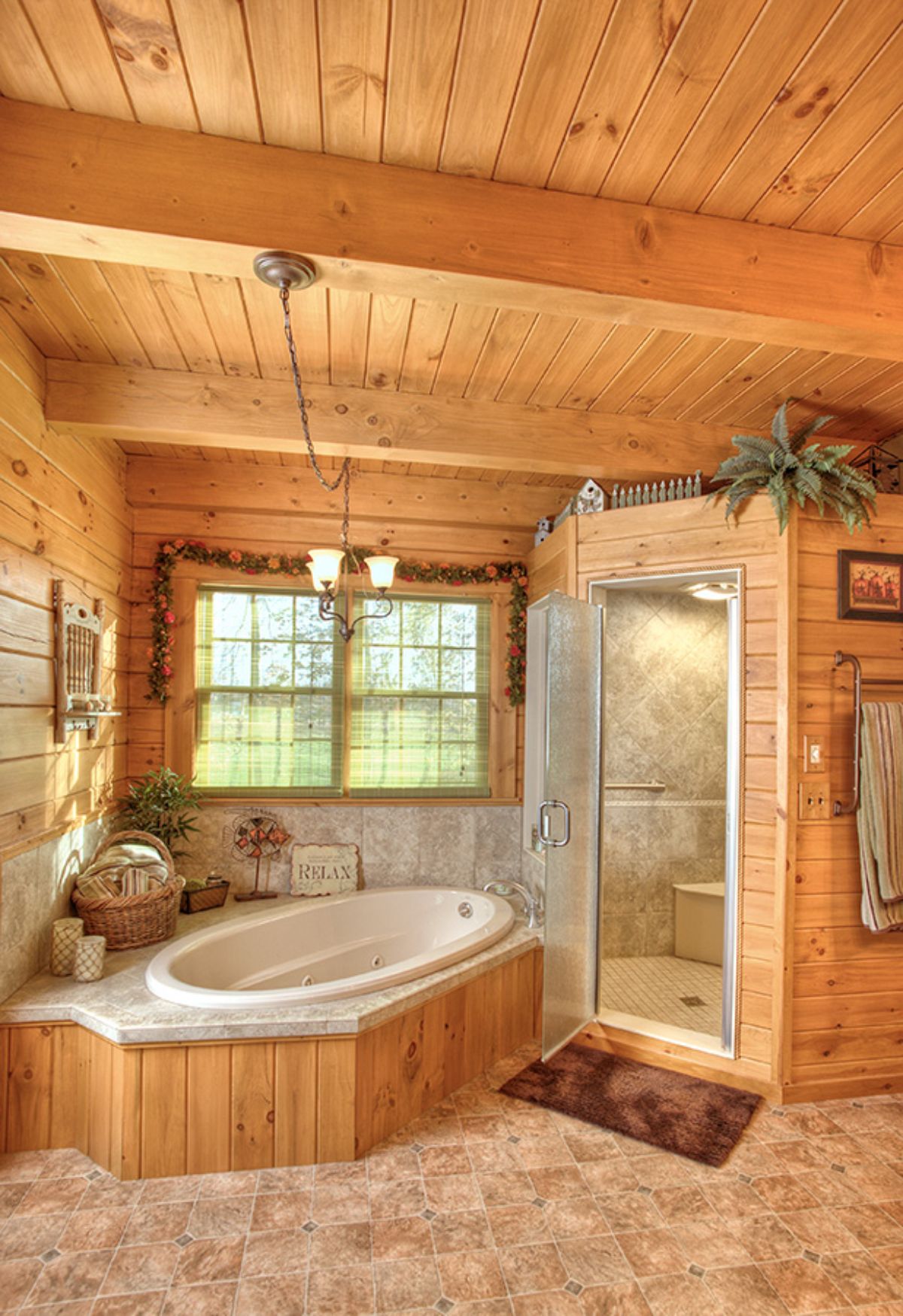
For more information about this model and other great log cabin builds, check out the Hochstetler Log Homes website. Make sure that you let them know that Log Cabin Connection sent you their way.

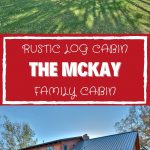
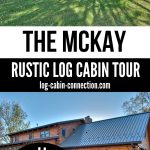
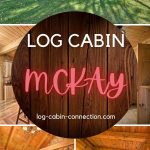
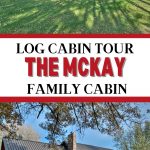
Leave a Reply