The Red Boiling Springs cabin is a beautiful family home with an attached garage and separate shop building on the property. A large and comfortable covered porch and traditional cabin style will welcome you into the home of your dreams built by the outstanding Honest Abe Log Homes.
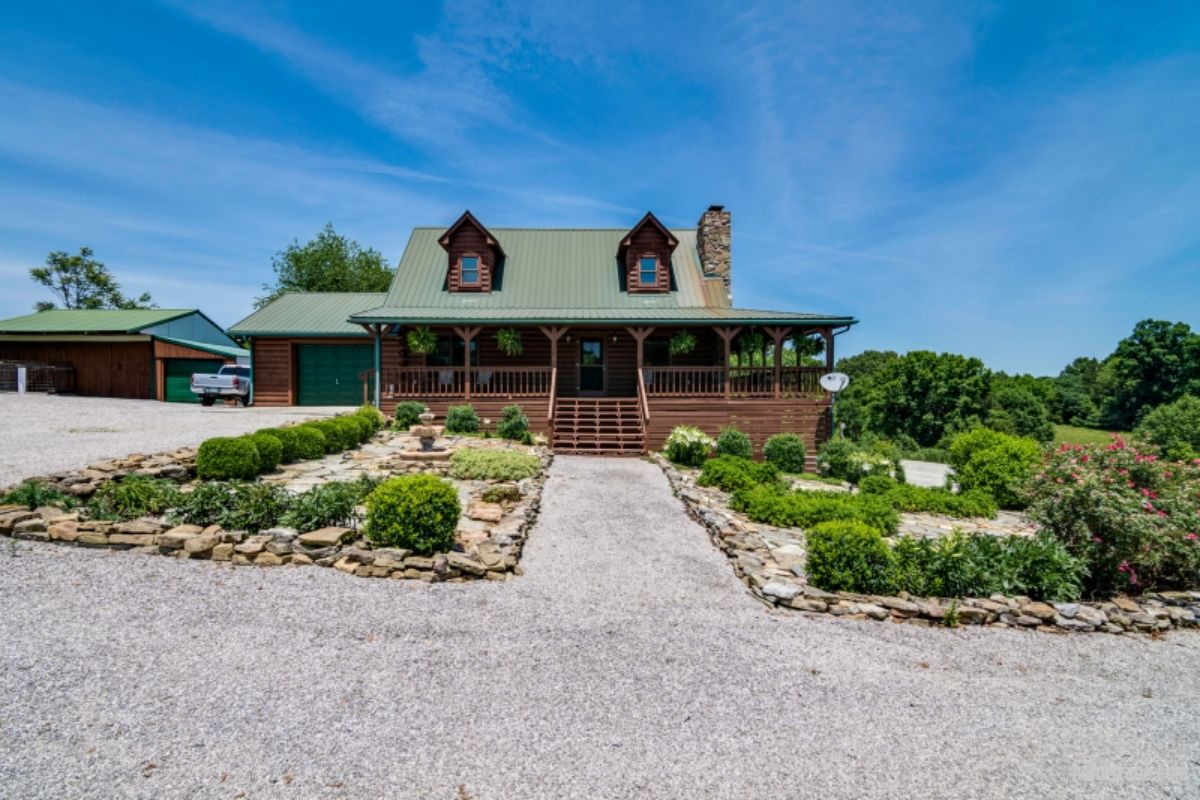
A smaller home than some we have shared, this cabin has the classic look with D-link corners and a nice rich and dark stain on the logs. I also appreciate the dormer windows that give them top floor just a bit of extra room and more natural sunlight into the spaces.
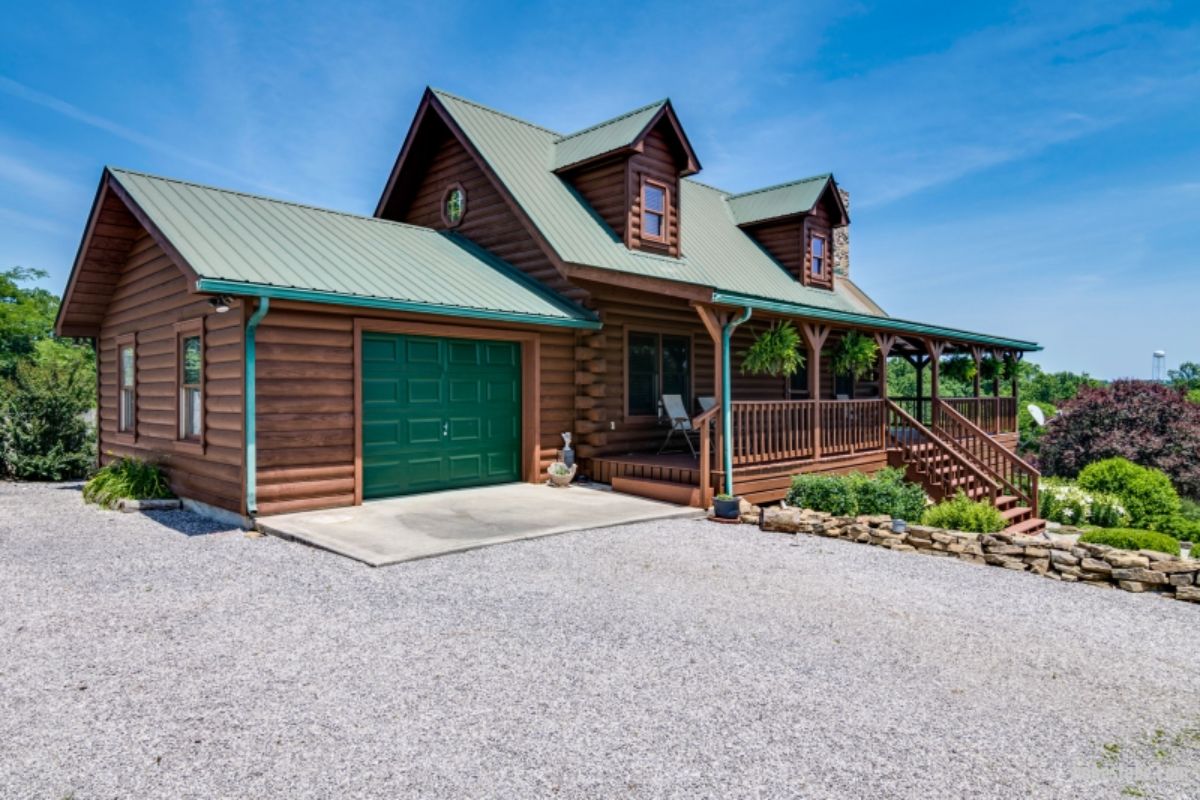
I love the use of stone and shrubbery to keep the front and sides of the home clear. It still has that homey yard look to it but without the need to mow everything or keep it trimmed constantly.
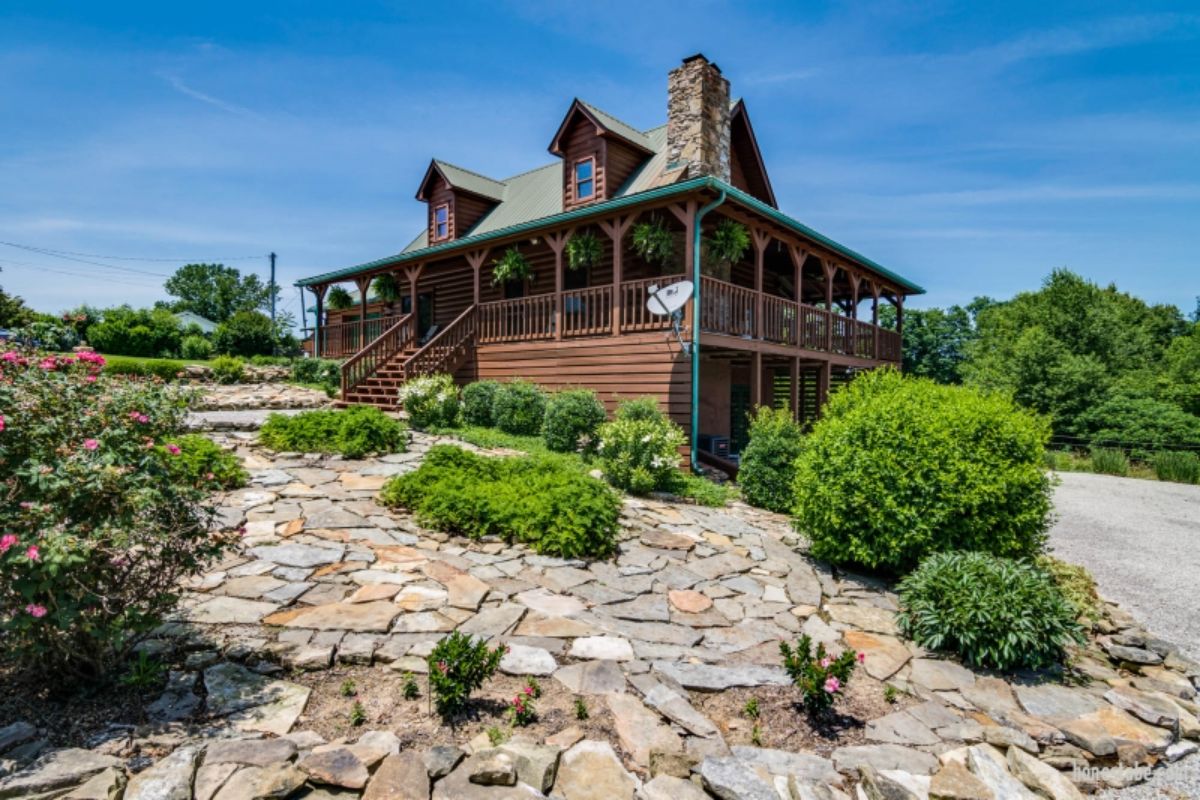
There is a walkout basement on this home on the side. While it isn't as large or impressive a space as some log cabins, I love that this also has open areas beneath the decks on all three sides. Plus, you have a private drive up to the attached garage as well as to the side with the basement doors.

A nice ariel view of the home showcases the property with beautiful rolling hills around the home and additional out buildings nearby.
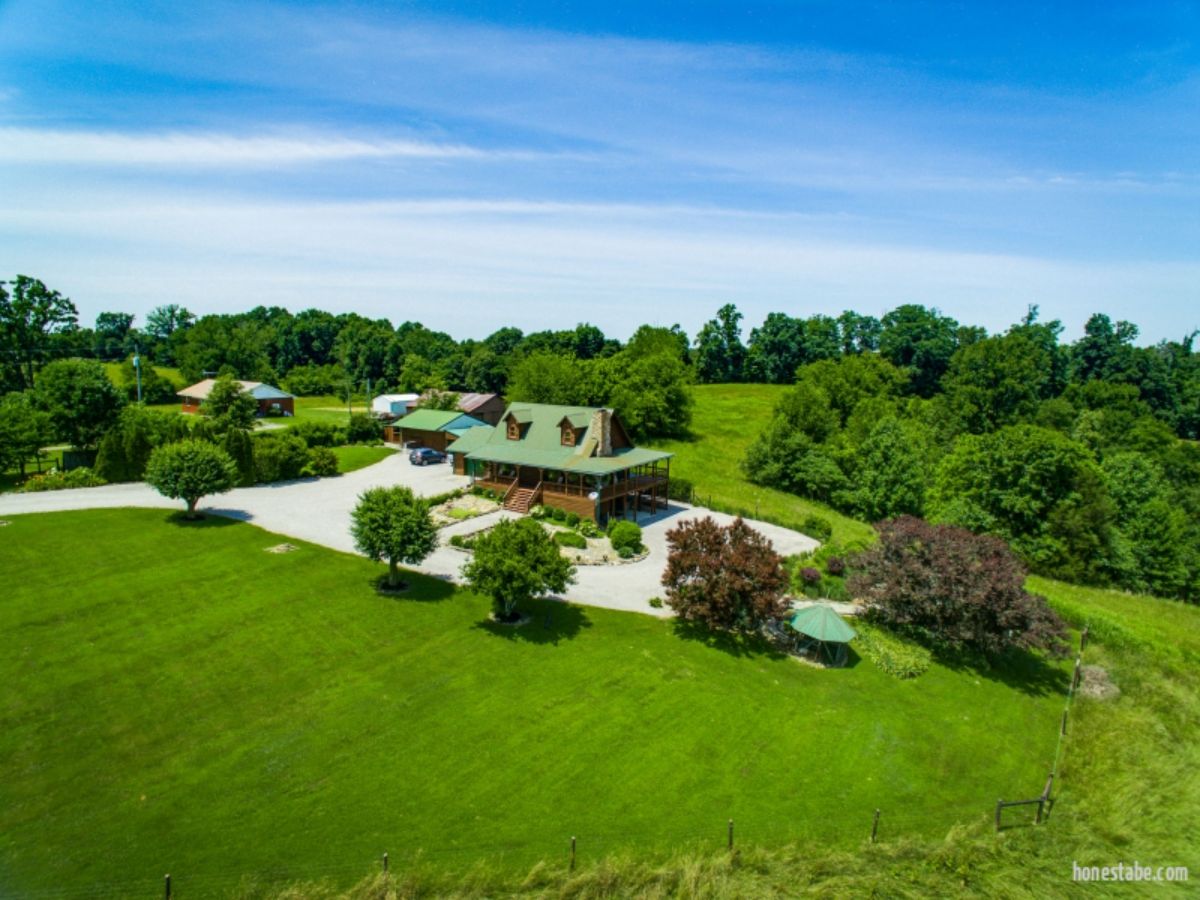
Wrap-around porches are always a bonus on a log cabin, and this one, in particular, has a large front porch as well as porches on the other two sides of the home. The front has a lovely matching set of steps up to the door with the stain on the logs and porch matching beautifully.
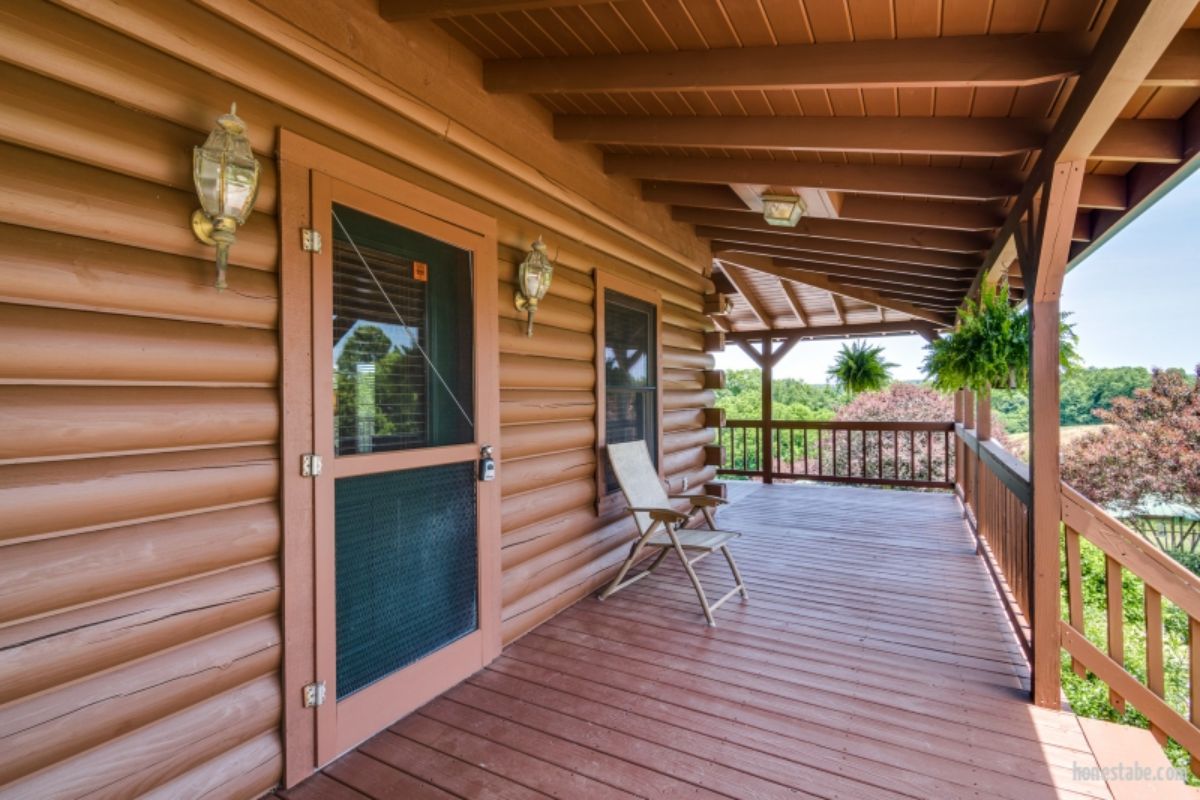
Around the far side of the home, the stone chimney that rises above the home is a part of the outside wall. This makes a great place for a few chairs or a little bistro set to relax and enjoy a weekend lounging.
You'll notice on the far right of the image past the fireplace there are green doors leading out of the main room of the home onto the porch.
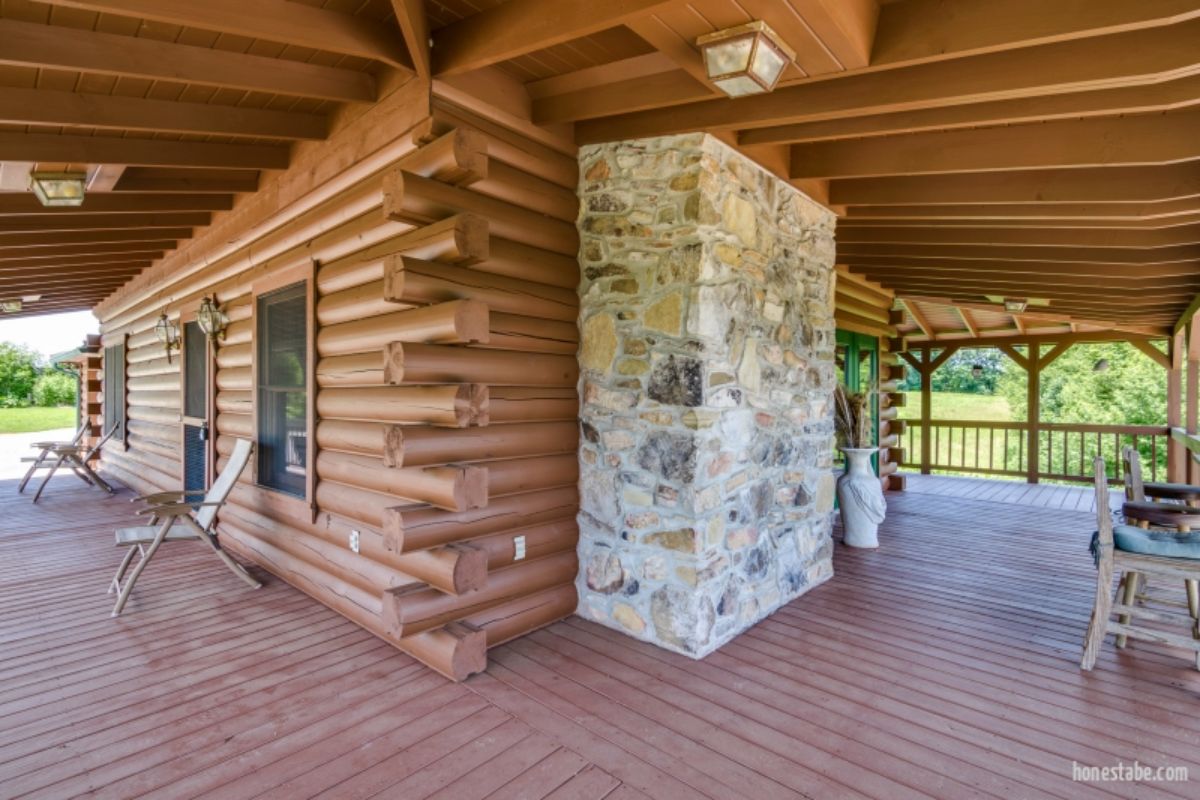
Inside the home, you have a slightly smaller floor plan than most, but still the welcoming space you desire. The custom stone fireplace is one of my favorite additions in any home, and this one gives a comfortable warm welcome as soon as you walk through that front door.
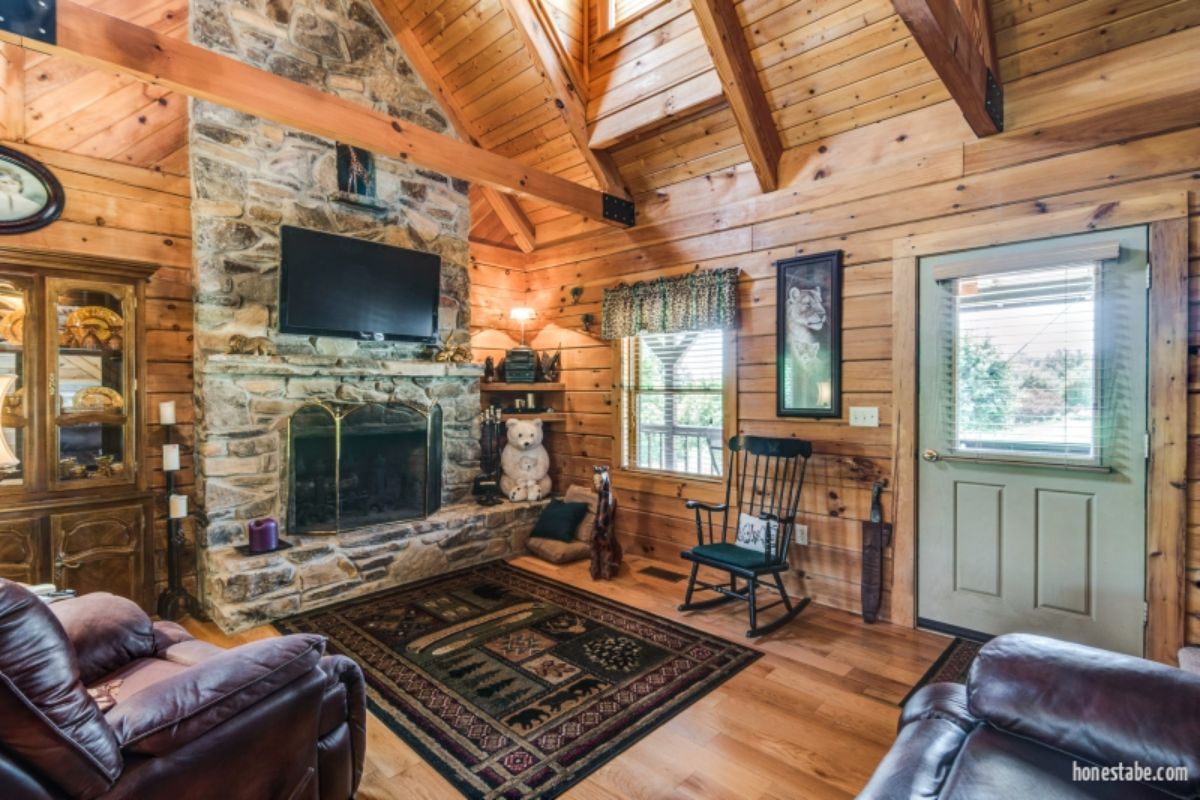
Behind the living nook is a dining space and it looks like they have also used the back wall as an at home work space as well. Doors go off both sides of the room to the porches on the end and back of the home.
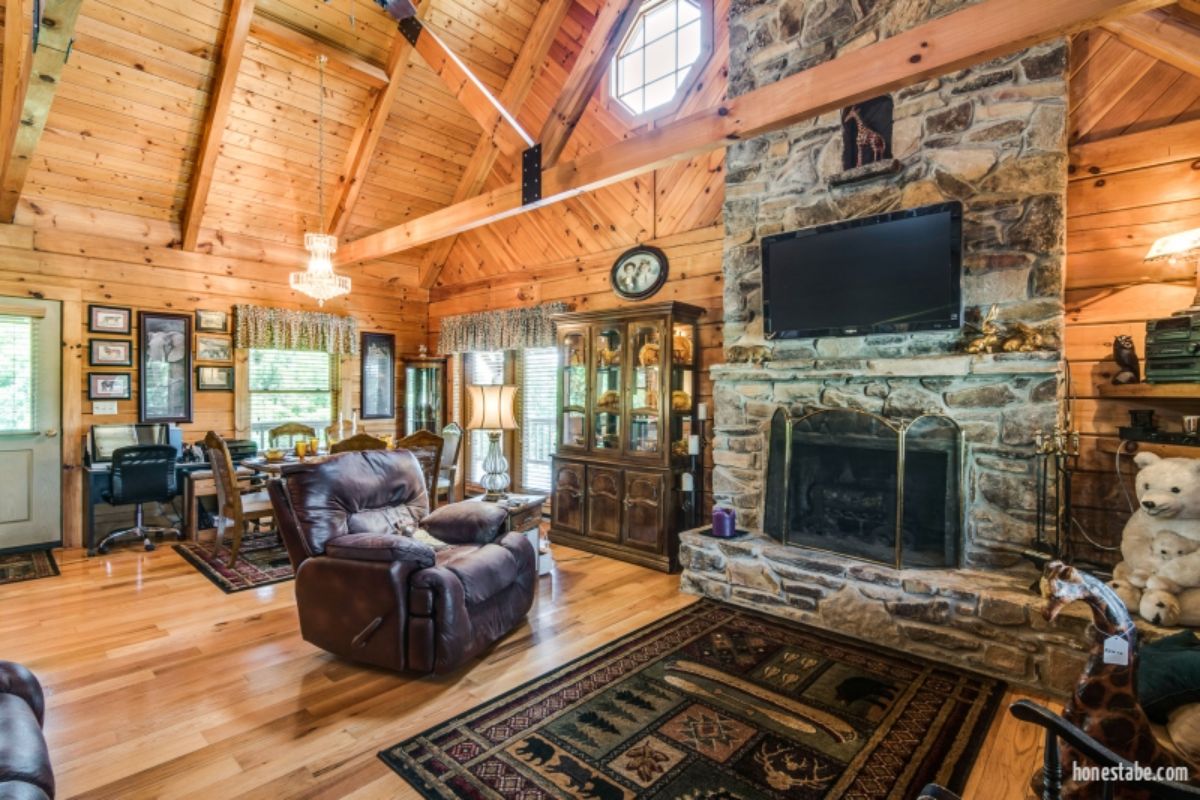
On the other side of the front door are the stairs up to the lofted space. The home has a second floor, but not a full second floor, but instead a loft on just one end of the home.
Unlike most log cabins, the stairs here are actually carpeted and have a nice landing giving you a bit wider step and easier slope up to the loft.
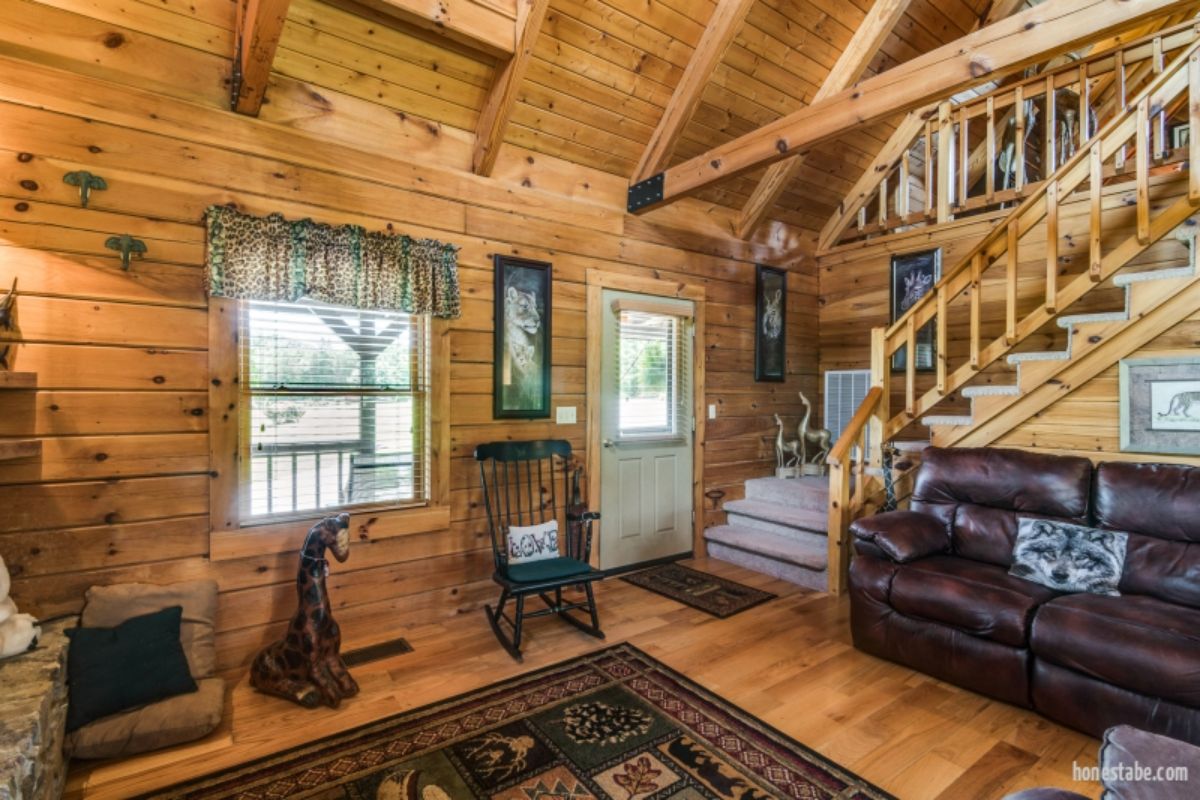
Behind the dining area is the corner kitchen and past that a main floor bedroom and bathroom. The layout of this home is simple, welcoming, and ideal for a smaller family or to use as a retirement home or retreat.
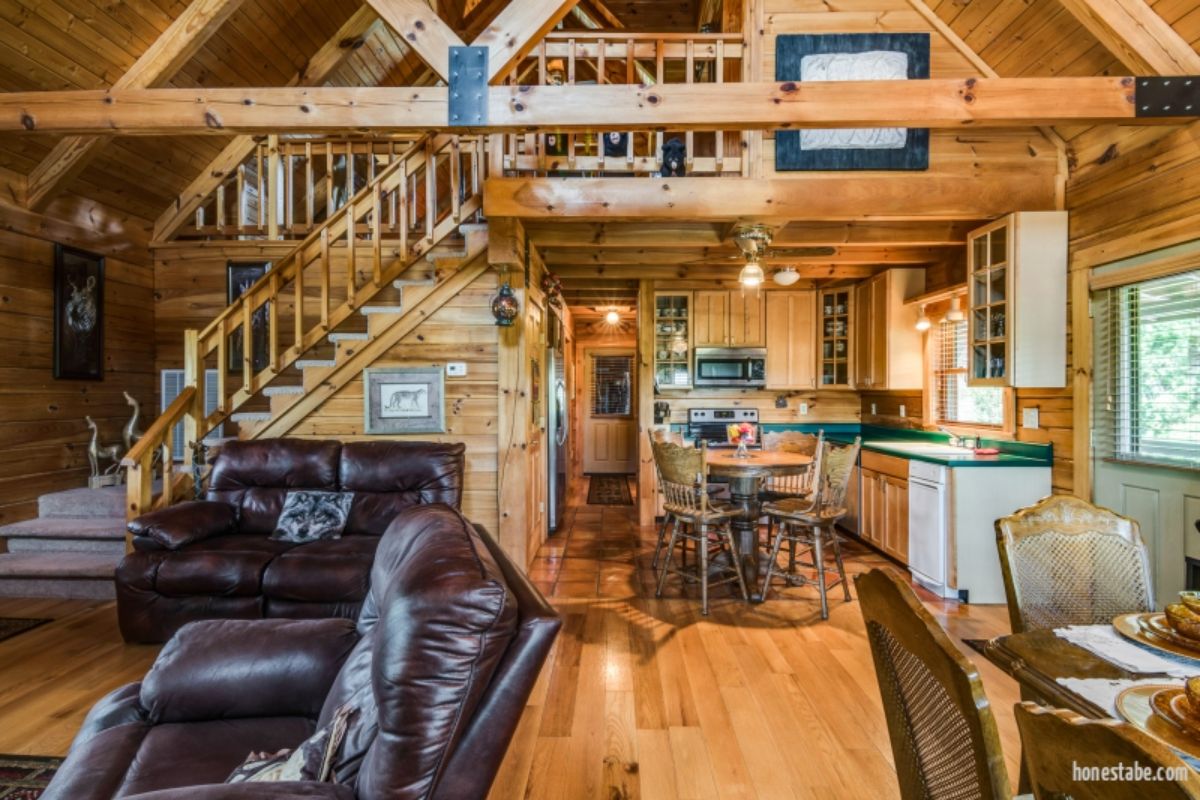
Here is another closer look at that dining space. The table can easily expand to host more guests, and you can move the desk elsewhere to create more space.
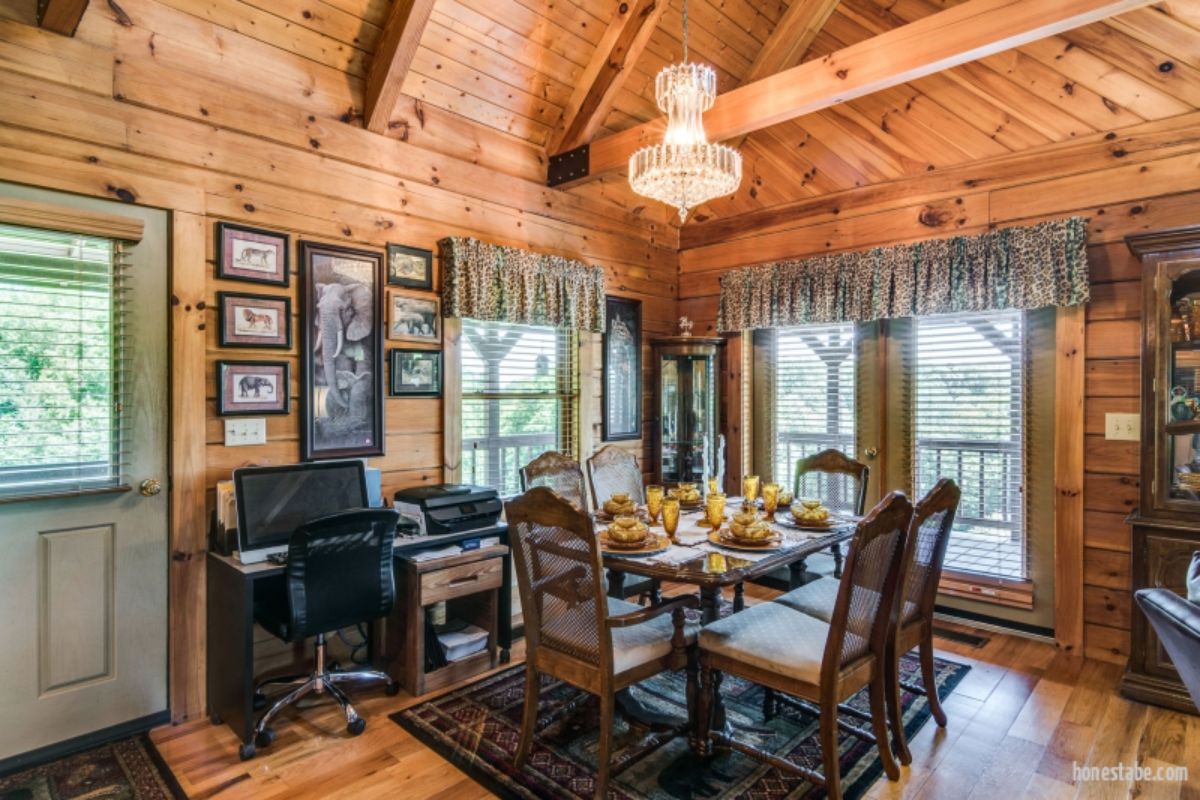
I appreciate that they have also added a small taller table in the kitchen as a little breakfast nook. In my opinion, this would be better as an island that can be moved around, but that is the beauty of custom builds. You can make it truly your own.
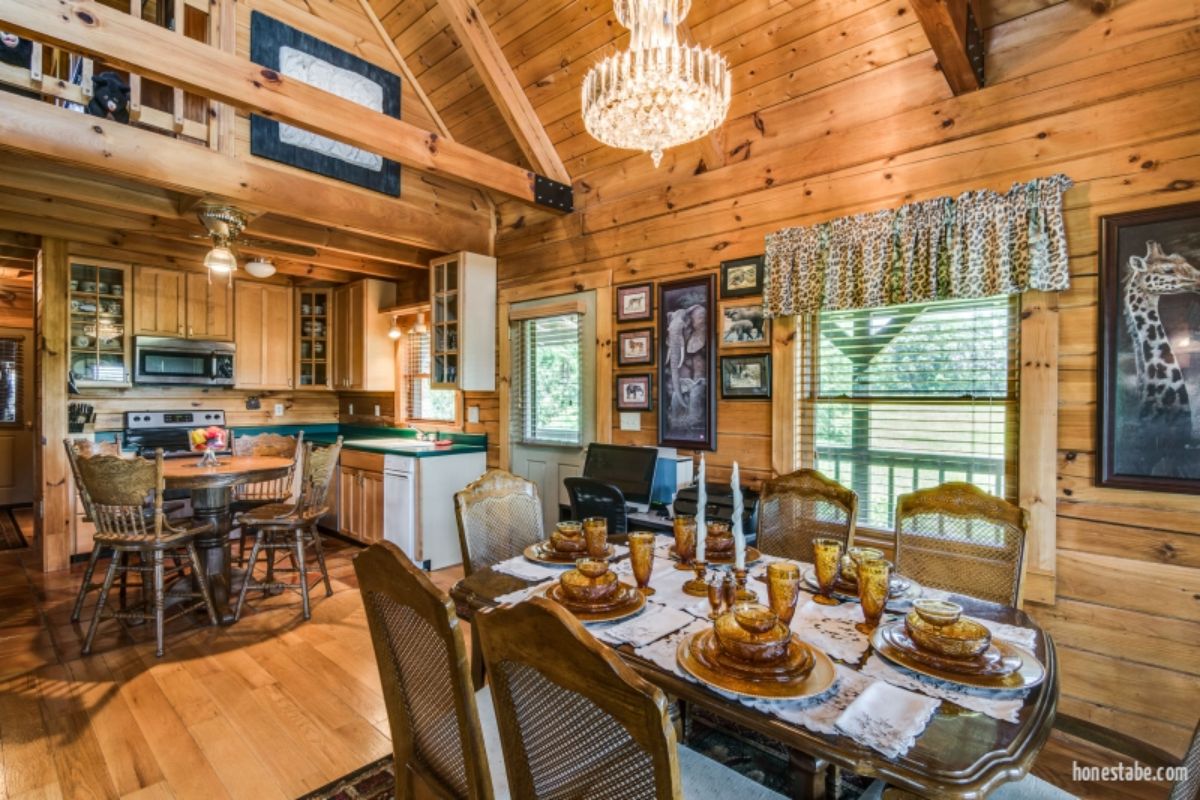
One of my favorite details in any cabin, but especially this one, is the beautiful wood beams along with the cathedral ceiling.
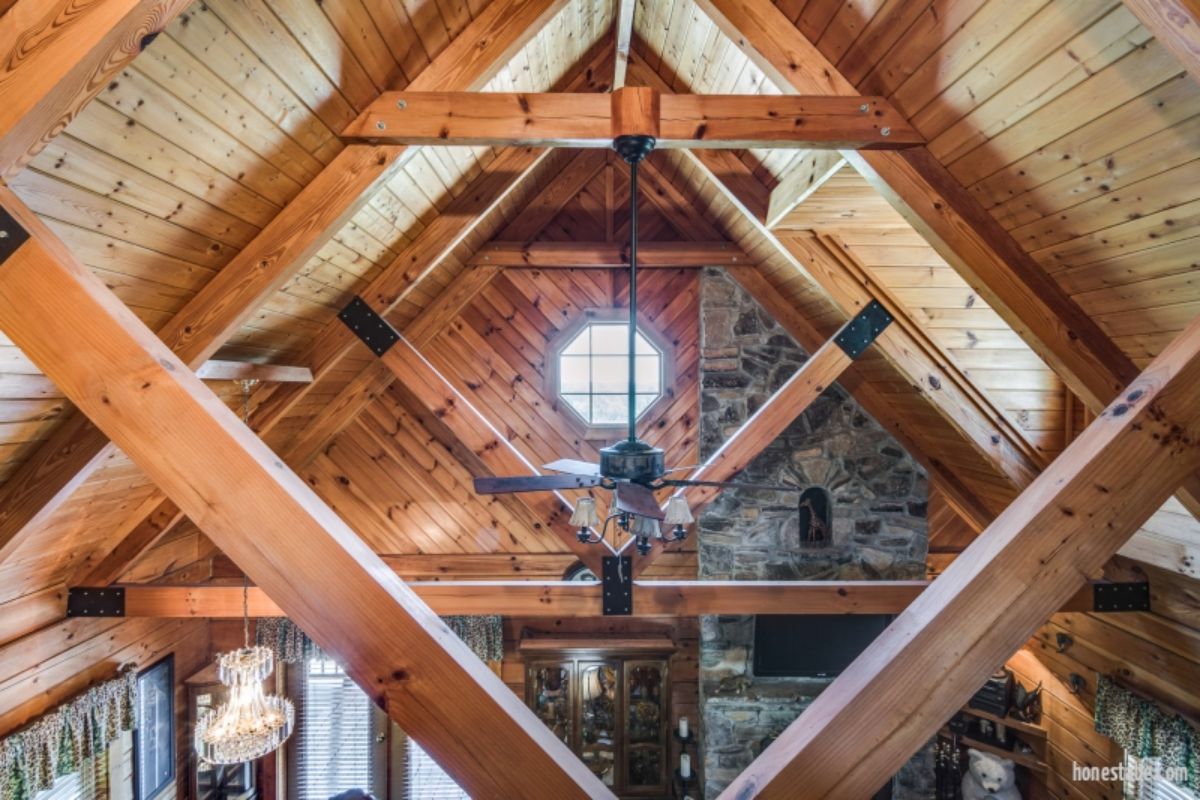
The loft in this home is a unique open space. The bedroom is open with only three walls, and of course, it may feel a bit exposed, but it's an ideal choice for this home. Open, spacious, and a gorgeous dormer window above brings in more light.
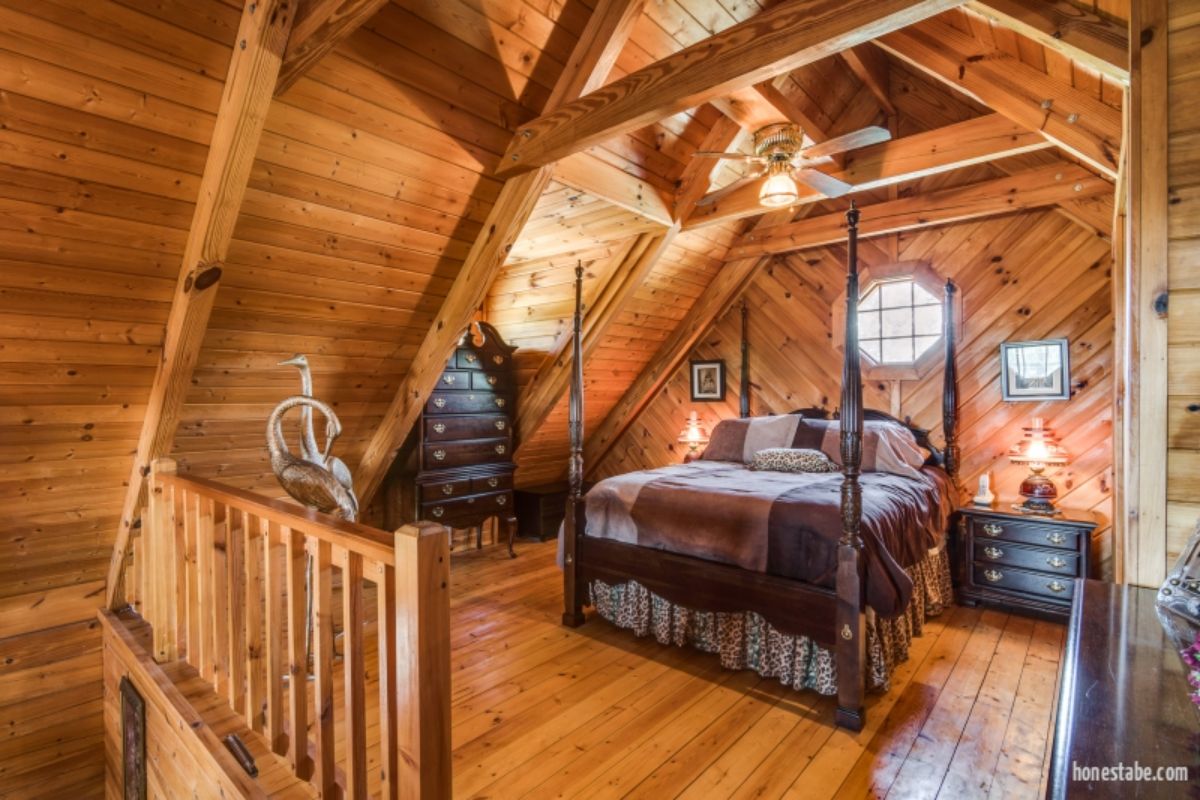
The loft even has its own bathroom and closets. So, while it doesn't have a traditional 4-wall bedroom look, it is definitely a perfect bedroom!
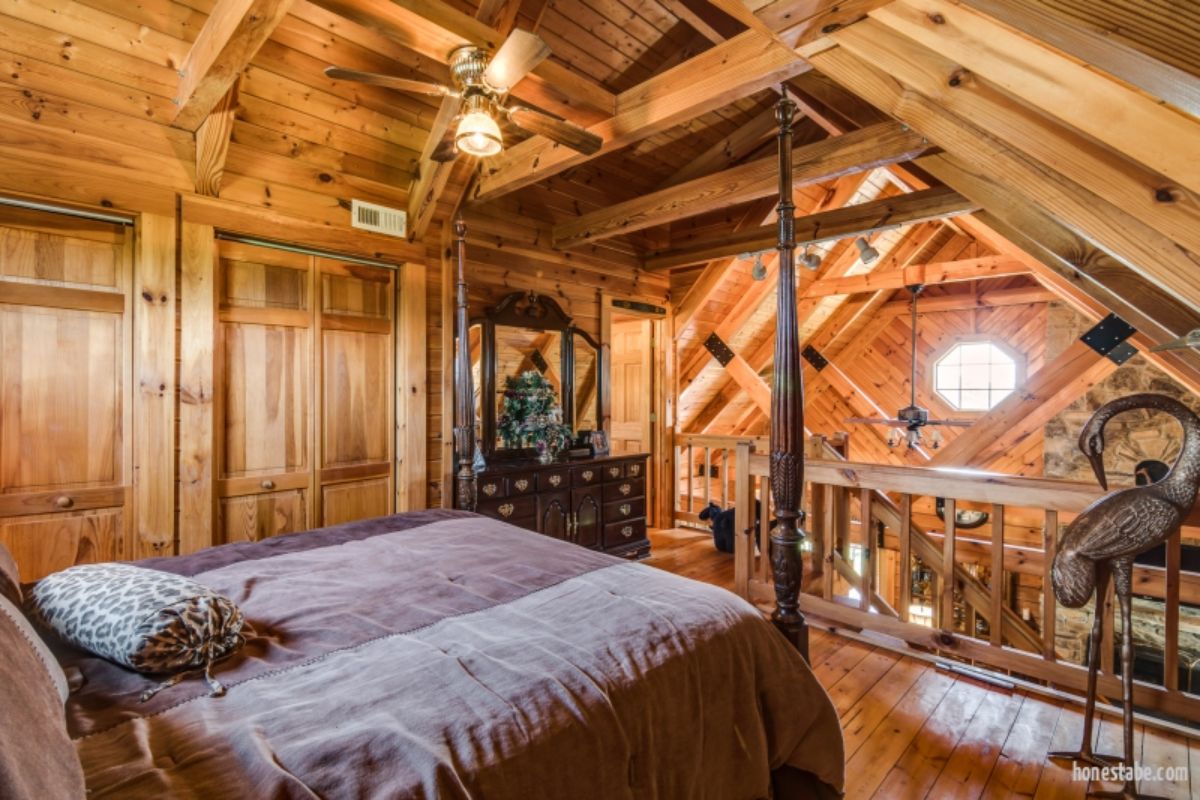
Downstairs, the master bedroom has plenty of room for the king-sized bed, a few chests of drawers, and of course the extra-large closets you desire.
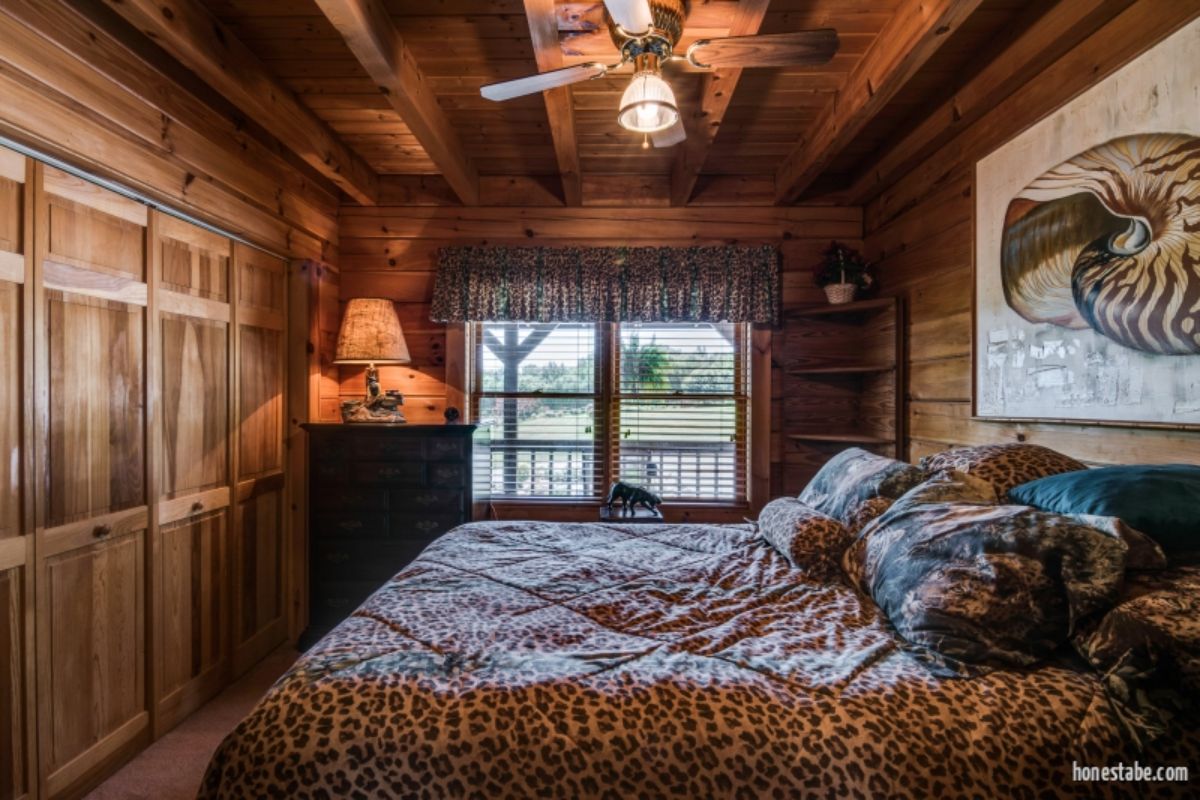
The upstairs bathroom is small but has a nice-sized corner shower, vanity, and toilet. It's convenient for the bedroom in the loft and has everything you need on hand.
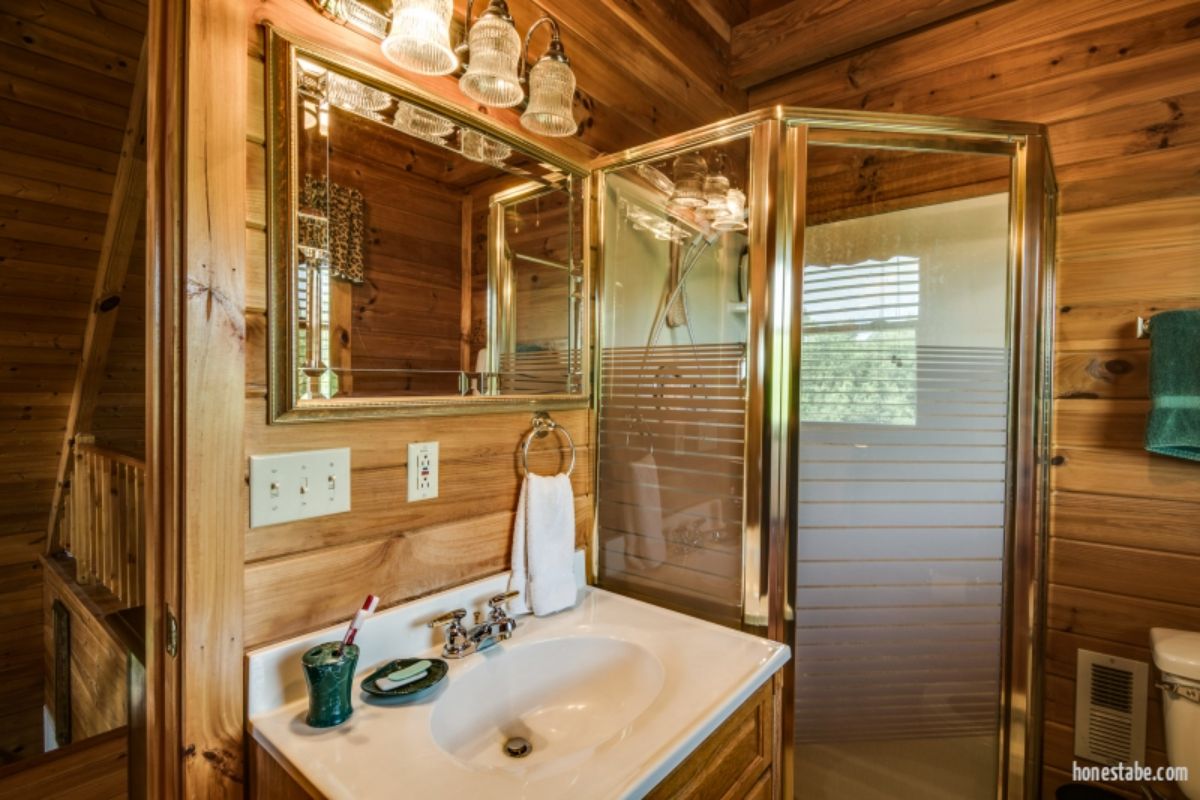
Downstairs, the main floor bathroom has a traditional bathtub and shower combination, larger vanity with storage, and a toilet hidden by a half wall for extra privacy.
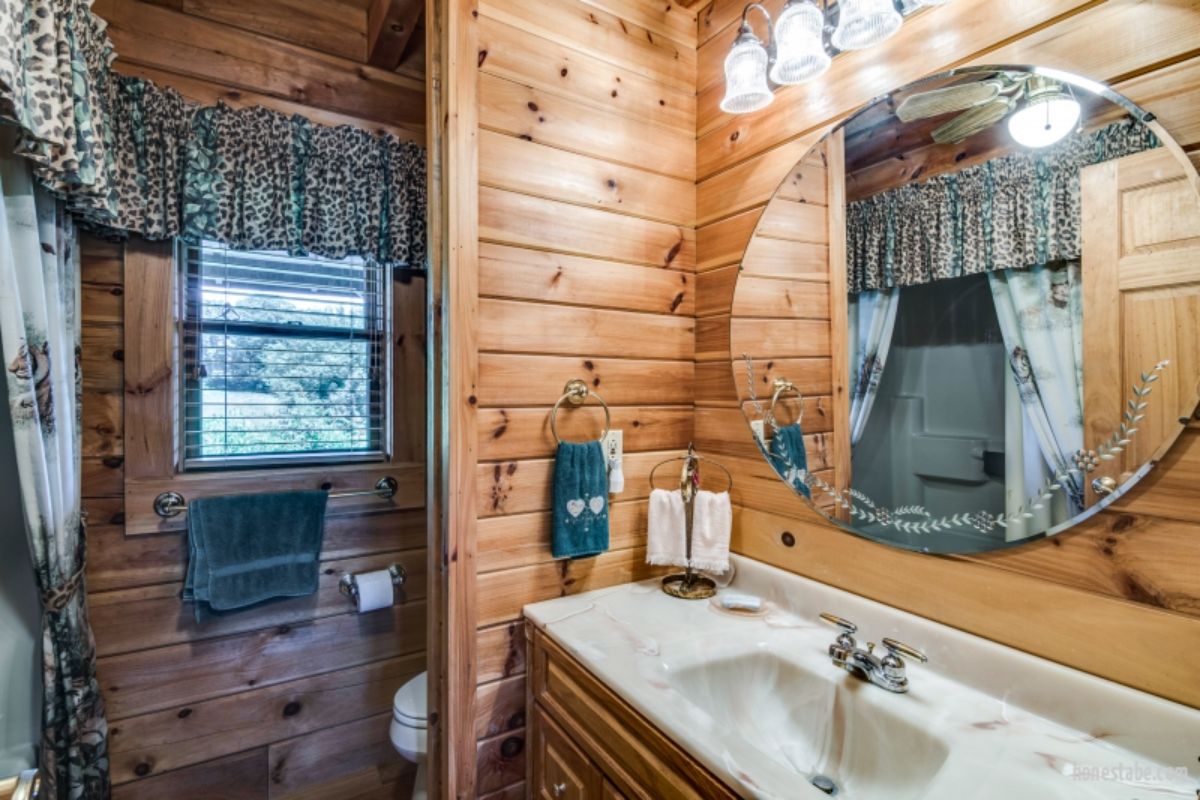
For more information about this beautiful home, check out the Honest Abe Log Cabin website. You can also find them on Facebook, Instagram, and YouTube. Make sure you let them know that Log Cabin Connection sent you their way.

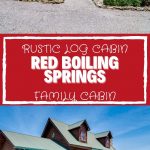
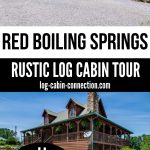
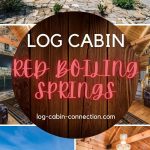
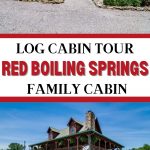
Leave a Reply