True North Log Homes never fail to build incredible cabins. The Huntingford VI is a stunning lakeside home that makes a great retreat. Whether you want a family home or you are looking for that special place to take a few days to yourself, this cabin is a lakeside dream come true.
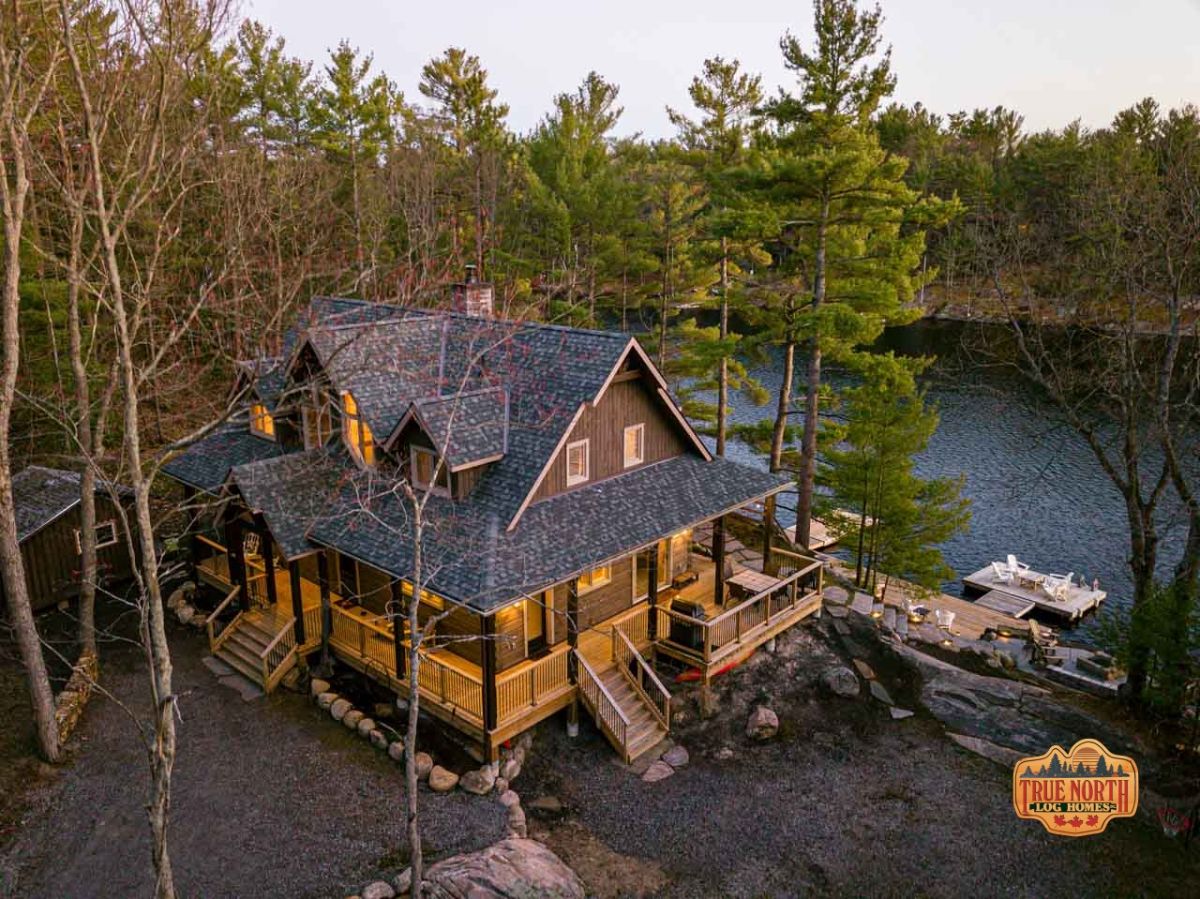
Two stories with no basement, this home is a simple layout with a large great room, a simple four seasons room on the backside of the home, and wrap-around porches.
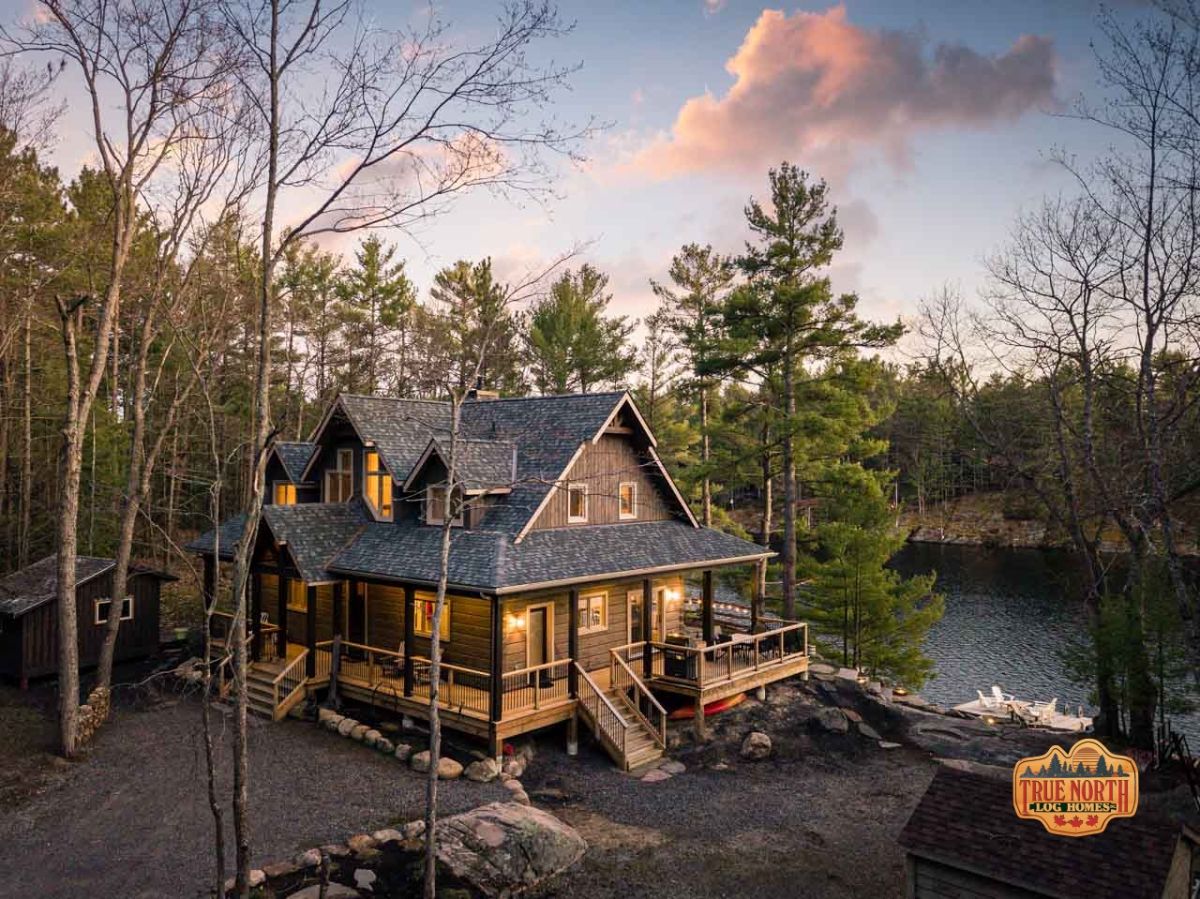
This particular home has a beautiful stone walkway just down to the lake. A private dock is included for your own private fishing pier!
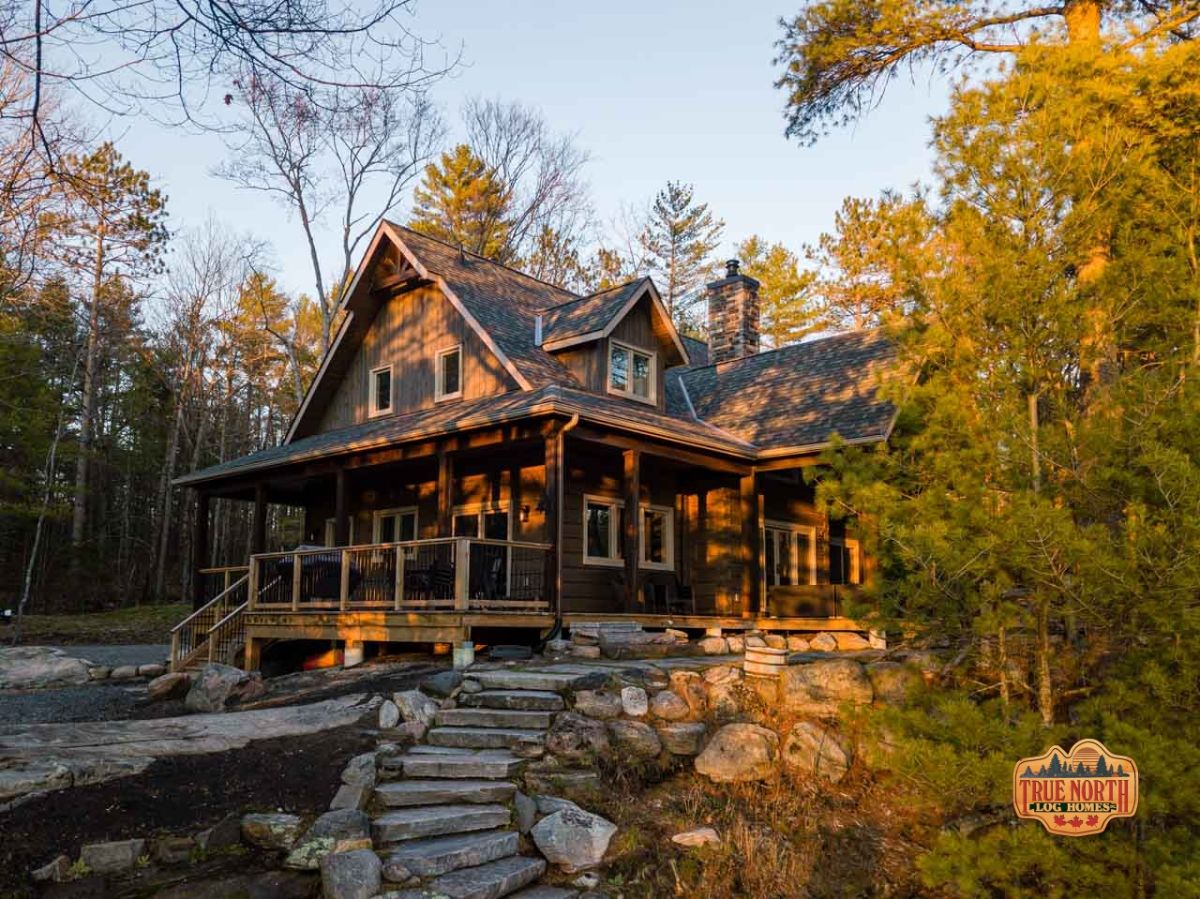
Just look at that view! The craftsmanship of the home moves down to the dock with quality construction throughout.
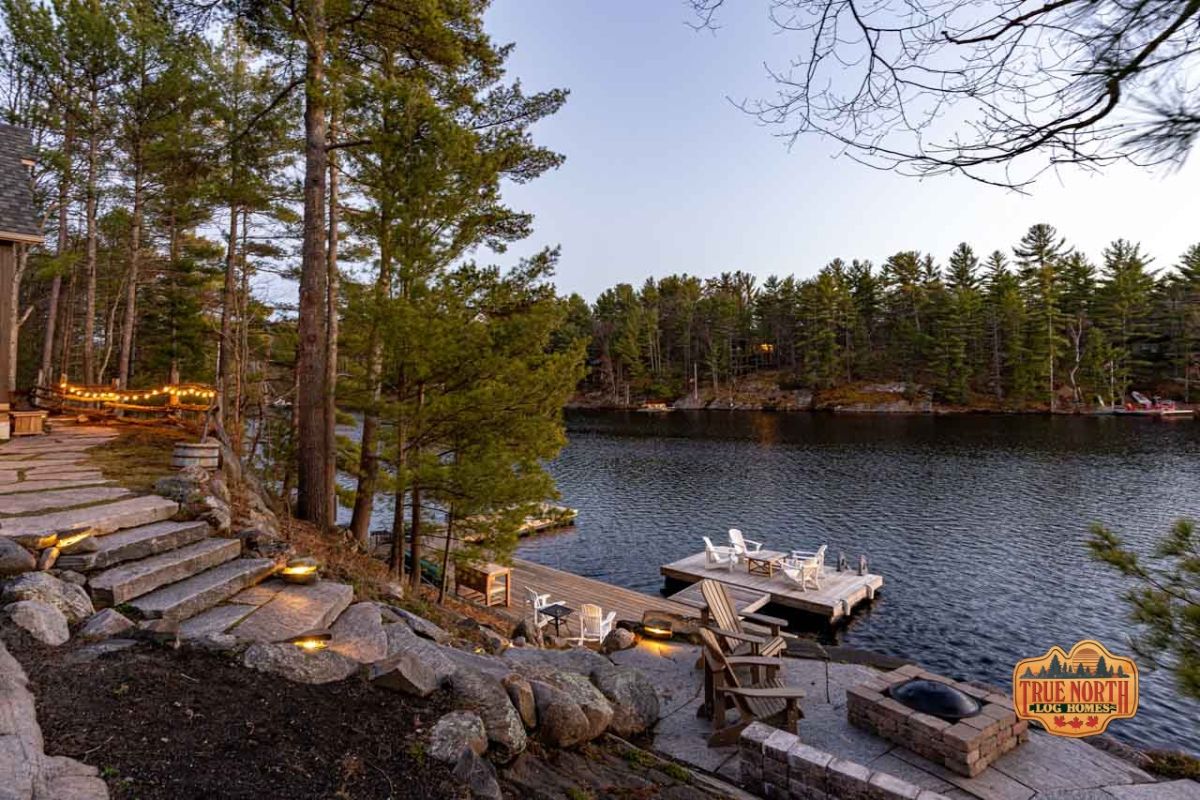
The front door opens up to this stunning entry with a staircase, beautiful flooring, and classic log cabin style.
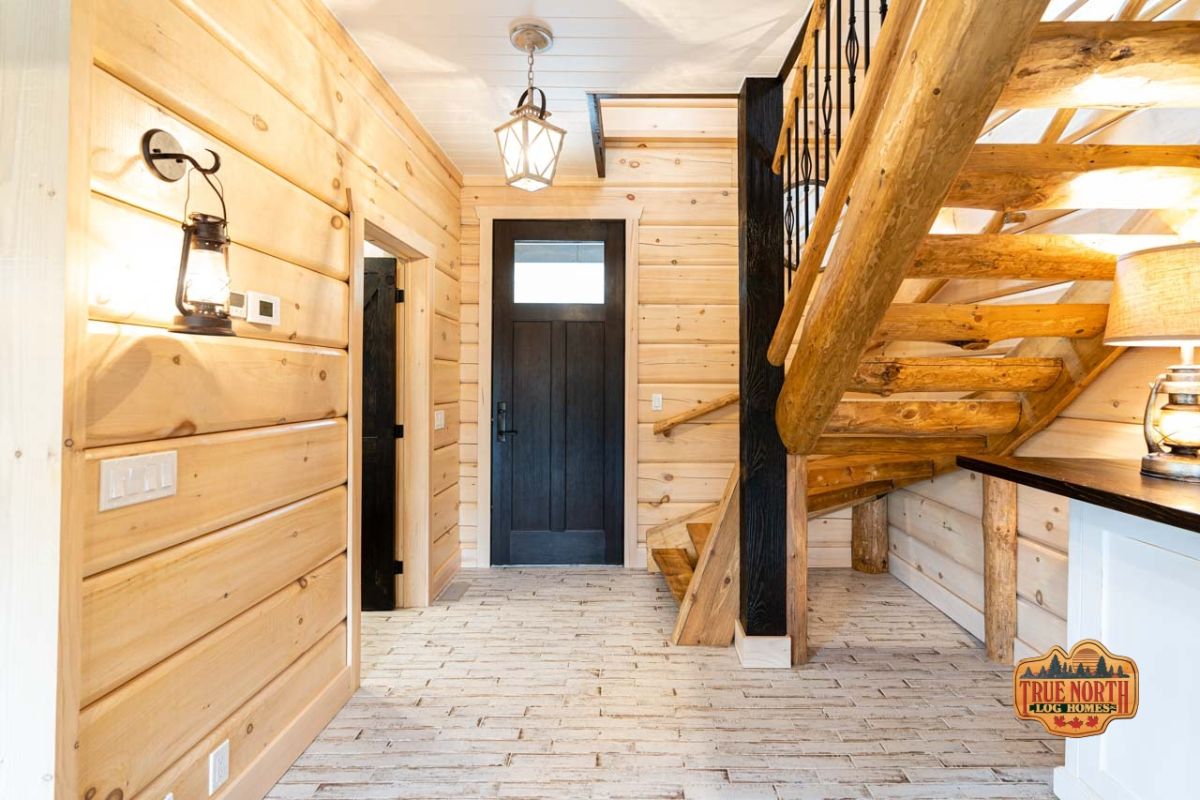
To get an overview of the home, you can look down at the living room from the loft. The open floor plan is welcoming and has cathedral ceilings that give you that large feeling you want in a smaller floor plan.
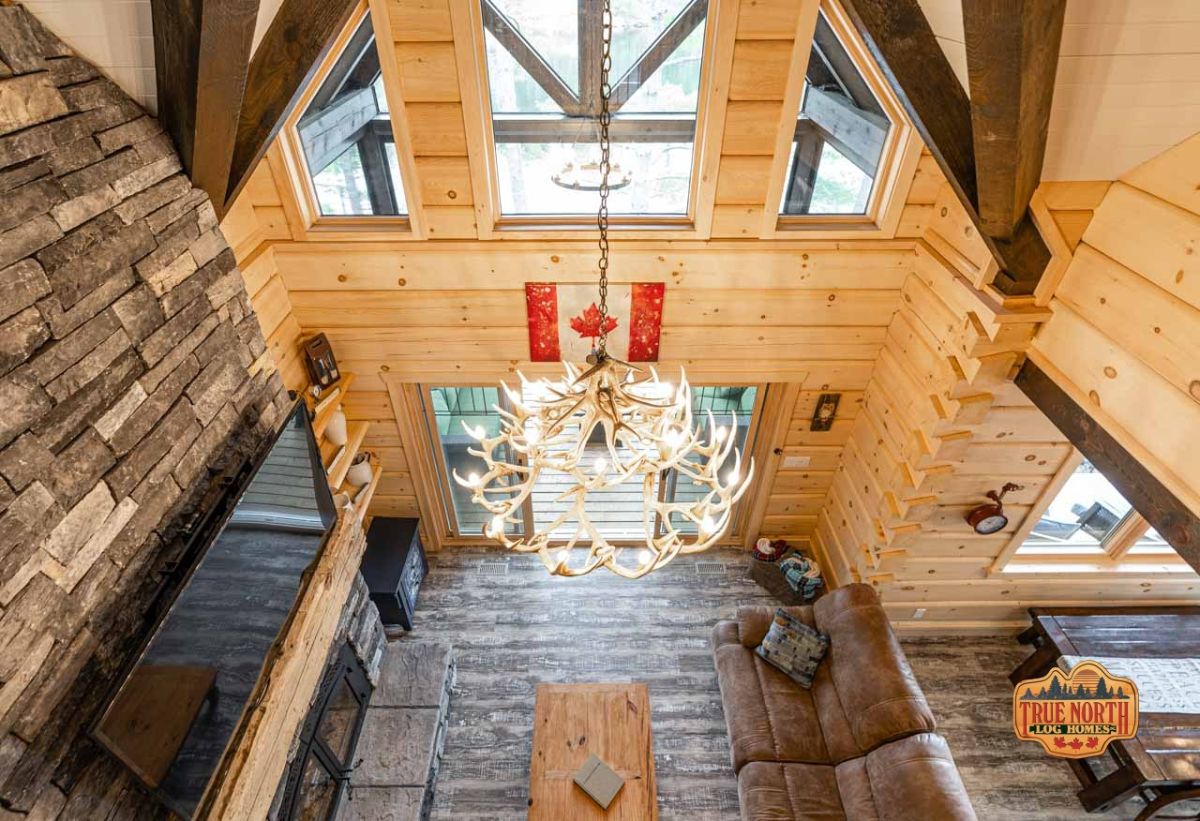
A stunning stone fireplace is against one wall of the home bringing plenty of warmth when needed. I love the fact that they have included a real log mantle here. This space also gives you a nice view up to the second floor open space with a bedroom and bathroom just off the open loft.
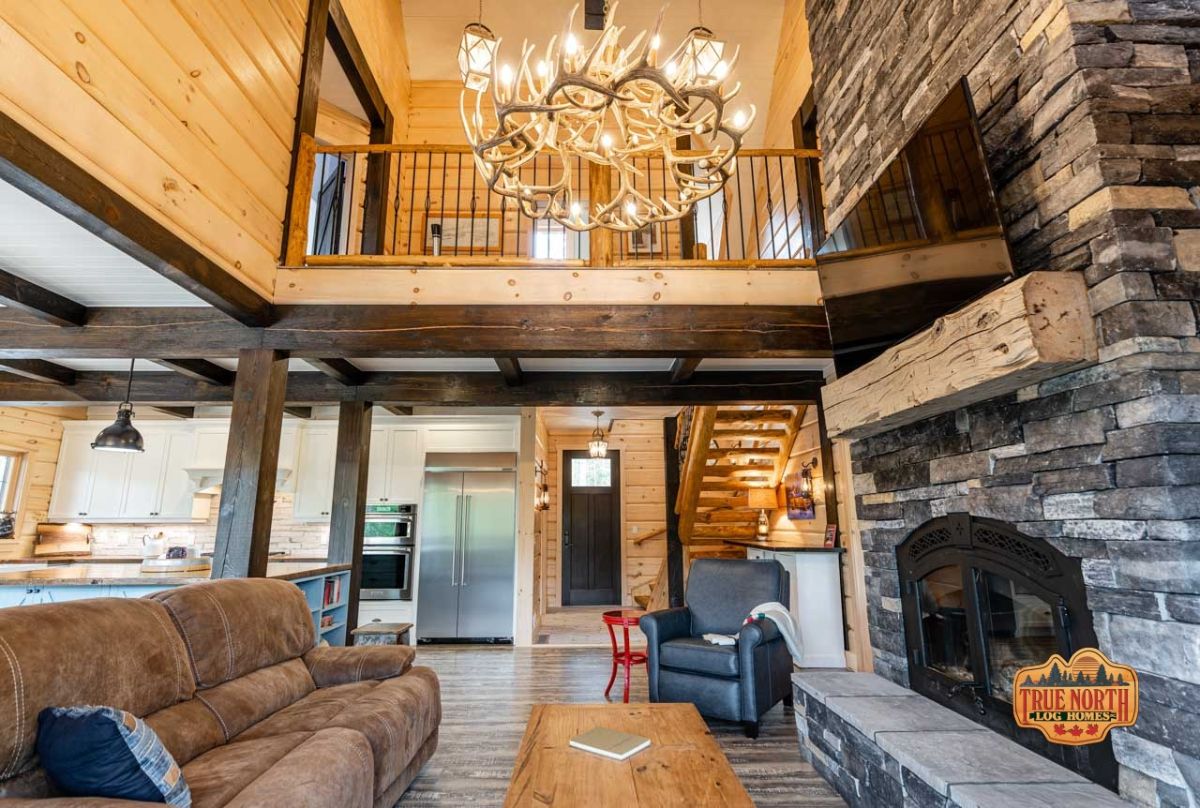
Here is a view looking back toward the living area from the back of the home. It showcases the open area and especially that end shelving on the island that is perfect for holding your cookbook collection.
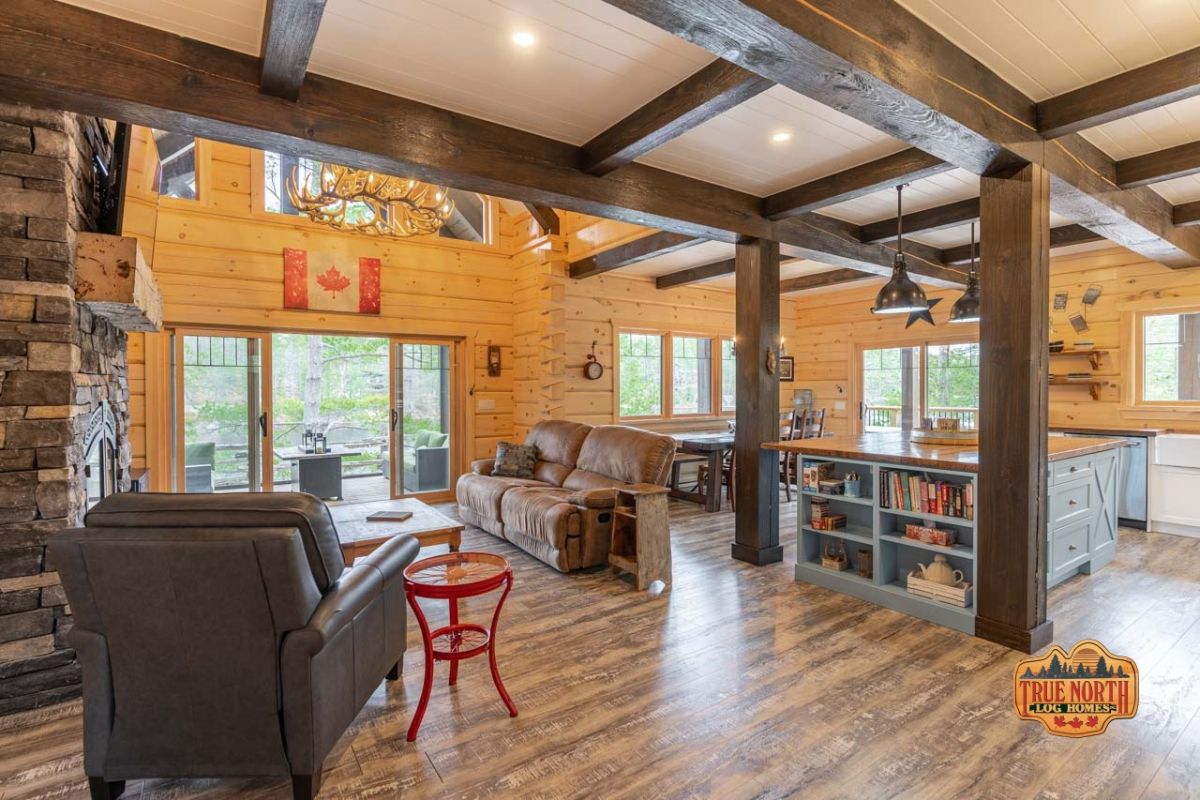
You'll see that just off the living area is the four-seasons room. It's another lovely glass-enclosed space you can enjoy for a relaxing afternoon. We'll see more of it below.
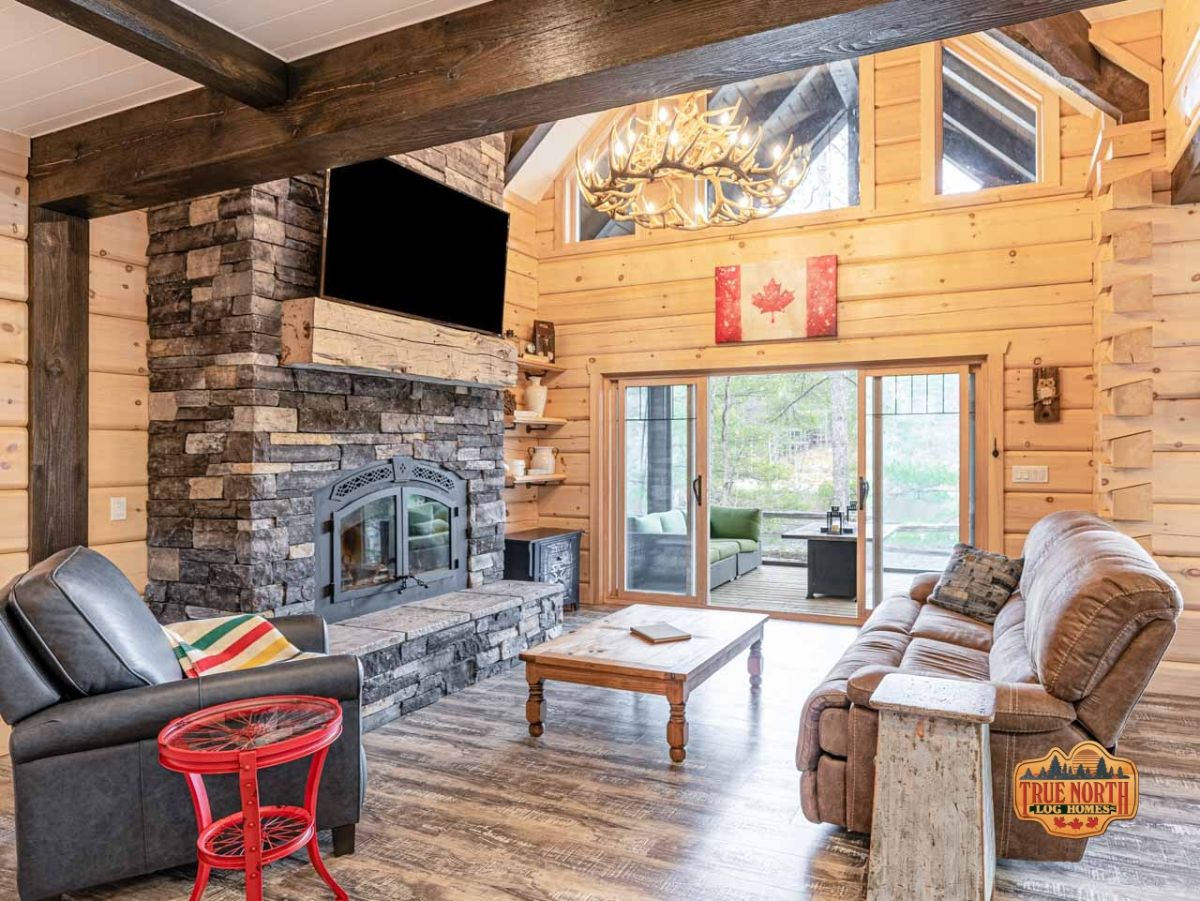
I love the fact that shelving and storage are such a big part of this home. Shelves over by the door to the four seasons room are ideal for books or decor. On the other side of the room is a buffet for even more storage.
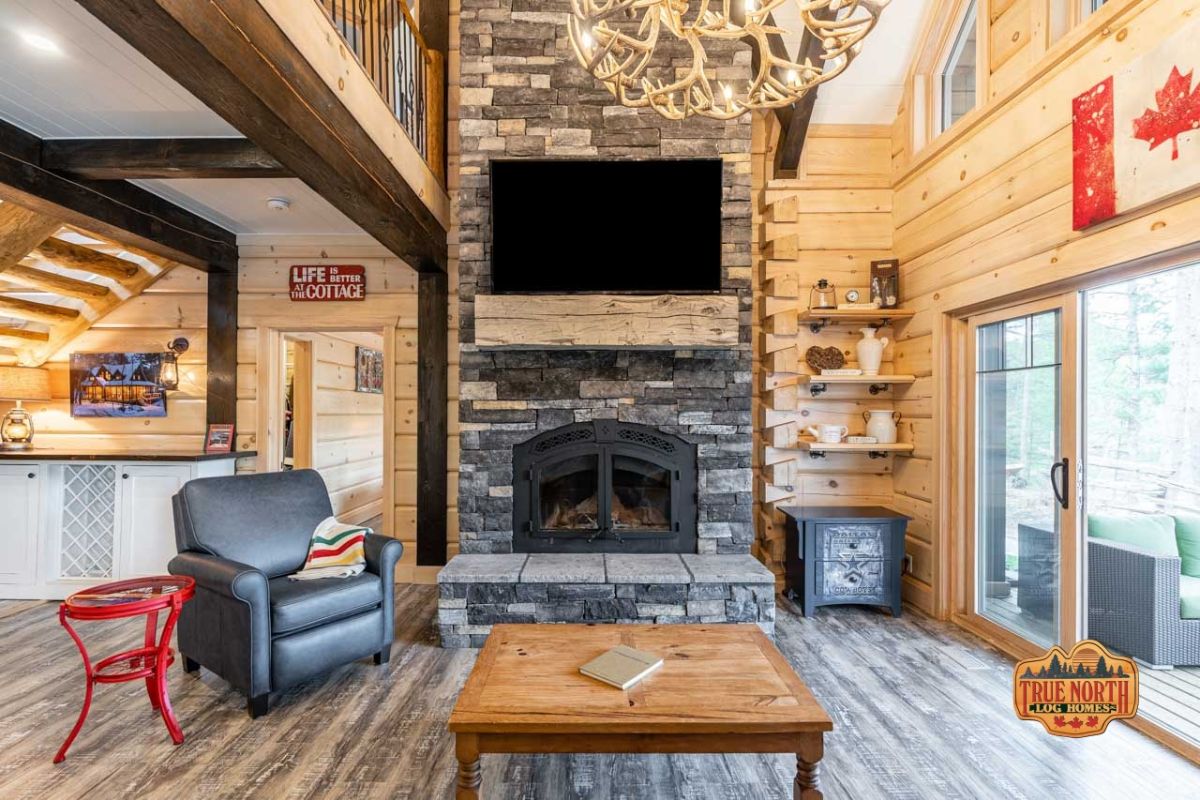
The master bedroom is located just off the main living area and right through the door by the fireplace. It's a nice open and welcoming space convenient to the rest of the home.
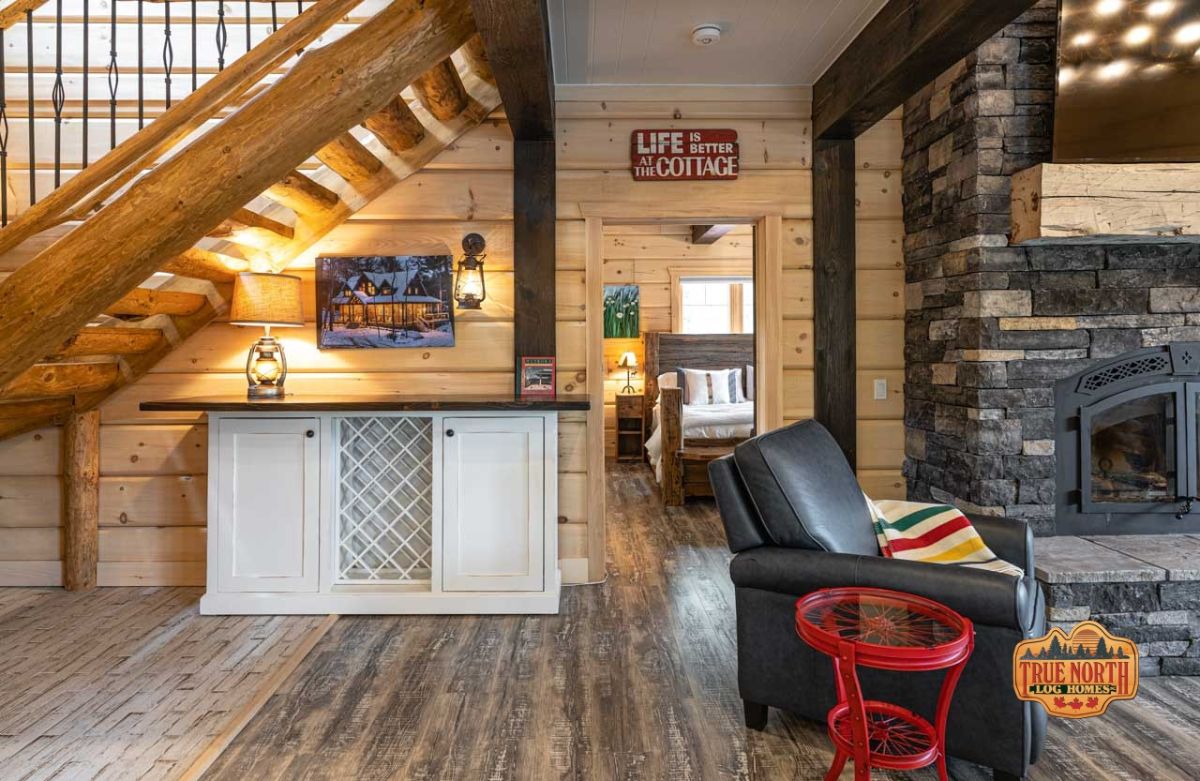
Inside the bedroom, you have built-in storage for clothing and of course, an en suite bathroom just to the side of the bedroom.
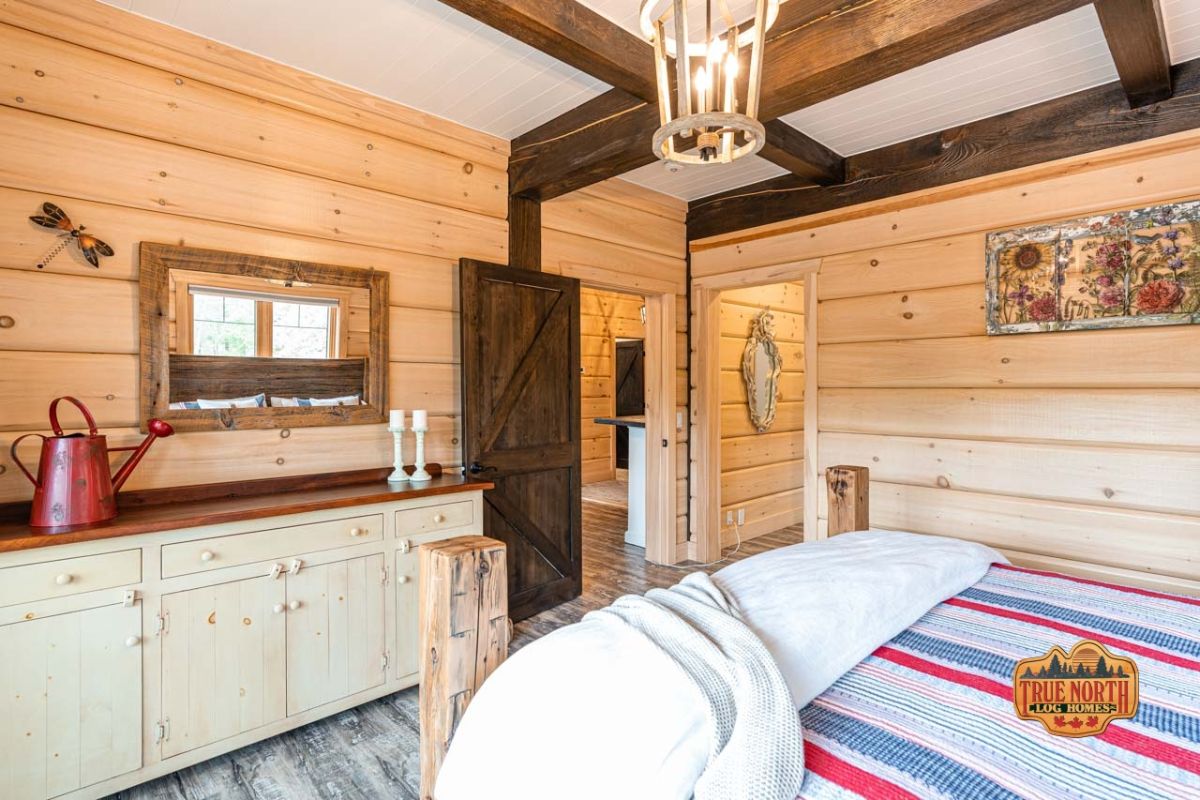
The bathroom is nice and large with a "Jack and Jill" vanity with tons of storage and beautiful marble counters across from the shower.
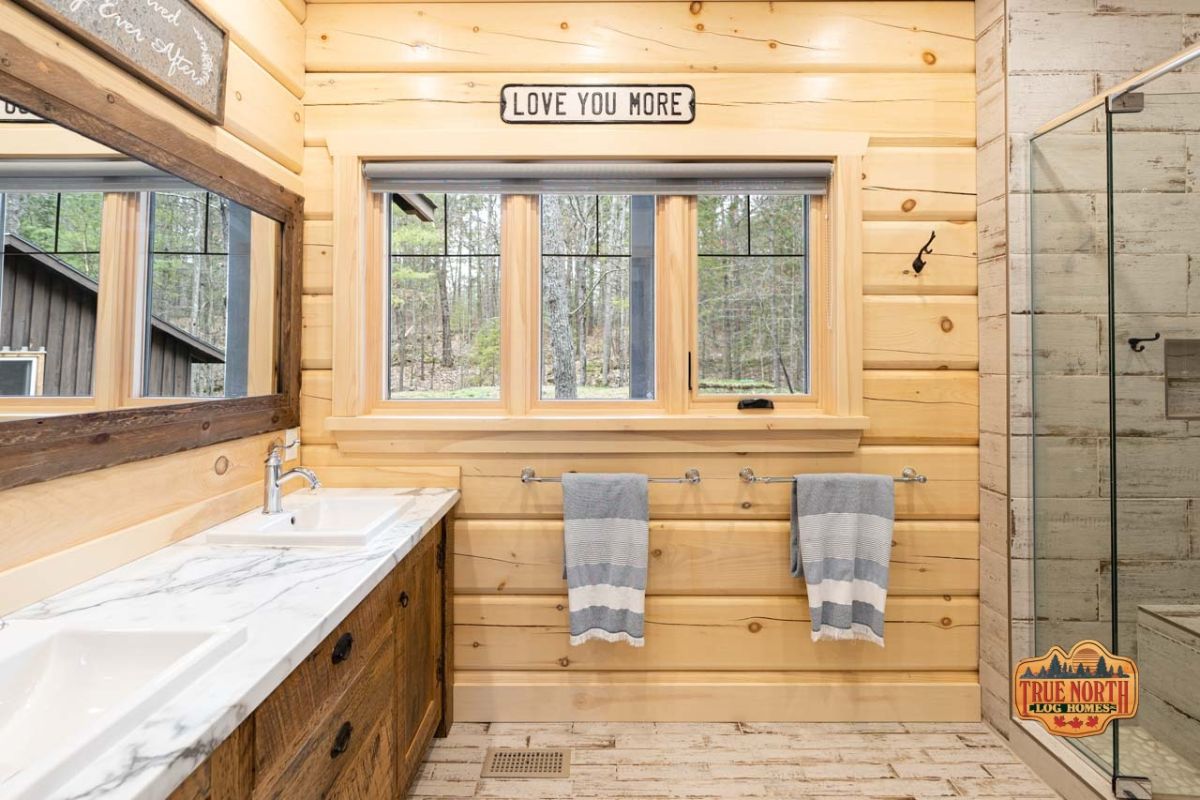
The tile-lined shower in this bathroom is breathtaking! I love the stone basin and the built-in seat. Such an elegant addition to a basic cabin.
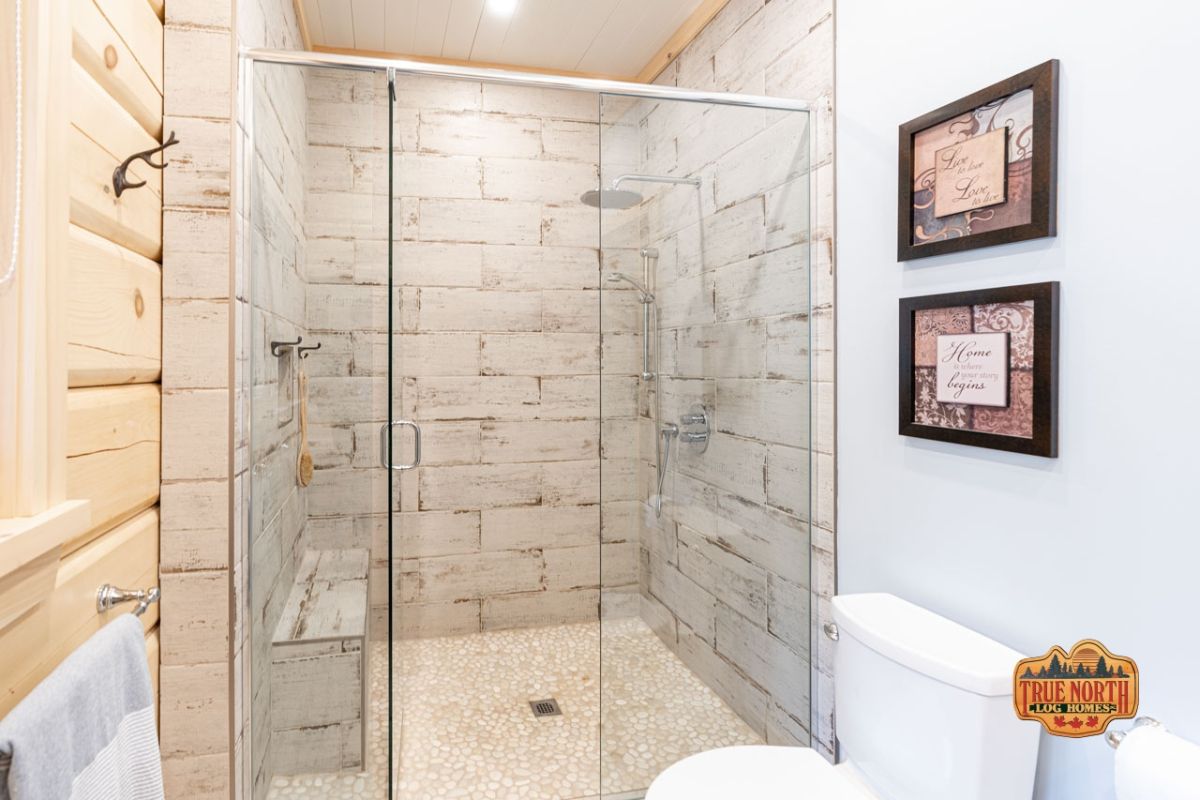
Back in the main area of the home, you have a lovely modern kitchen with rustic accents. A stainless steel refrigerator, oven, cooktop, and dishwasher bring the modern while the wood work and white cabinets are definitely more rustic style.
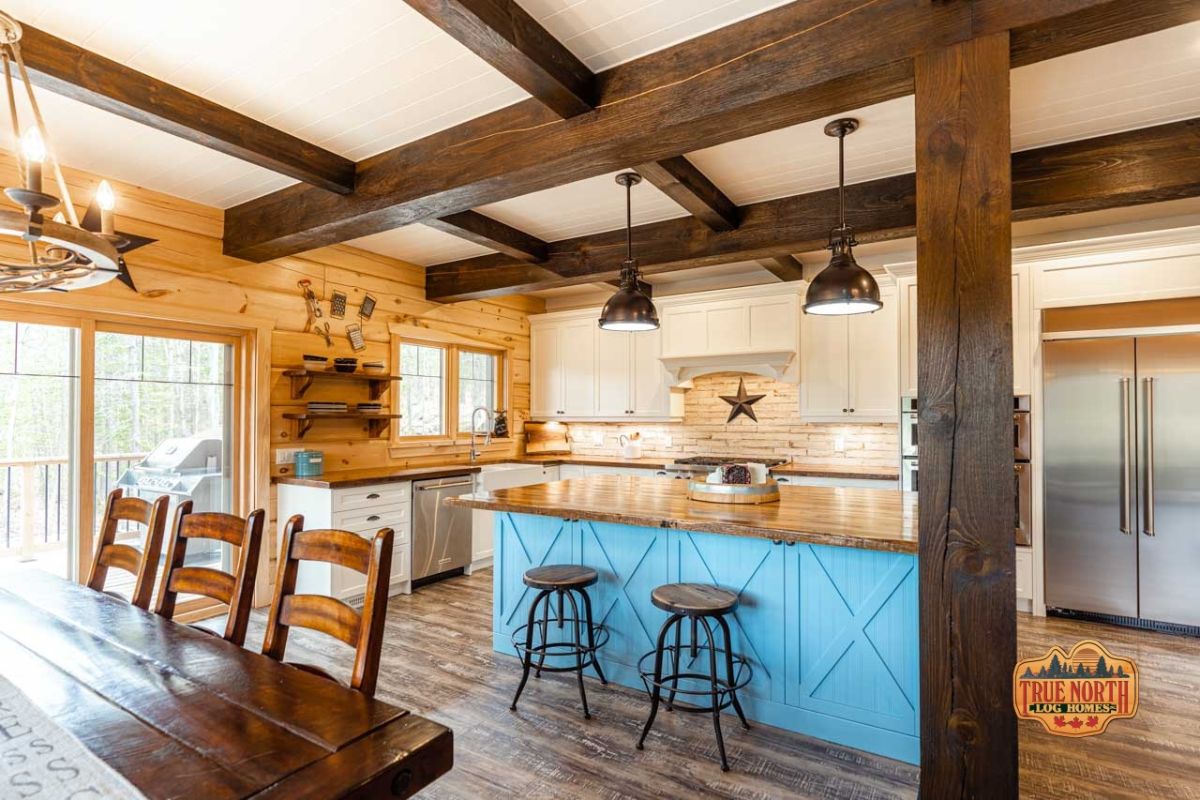
The dining room is just behind the kitchen with a door leading out to the porches just off the side.
Another great addition to this is on the island. It has a ton of storage, but also a little wine refrigerator on the edge that is just perfect for easy access.
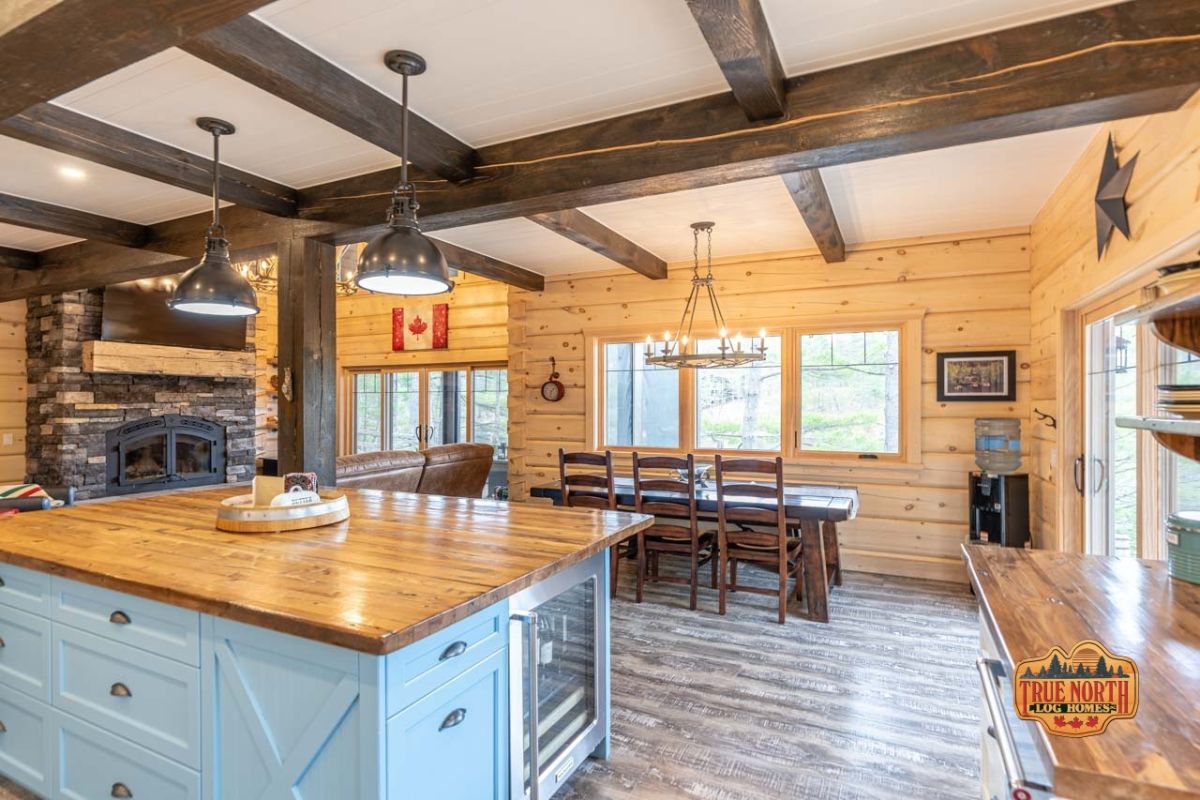
Just look how large this open space is! I love the dark wood beams against the light ceiling and pine walls.
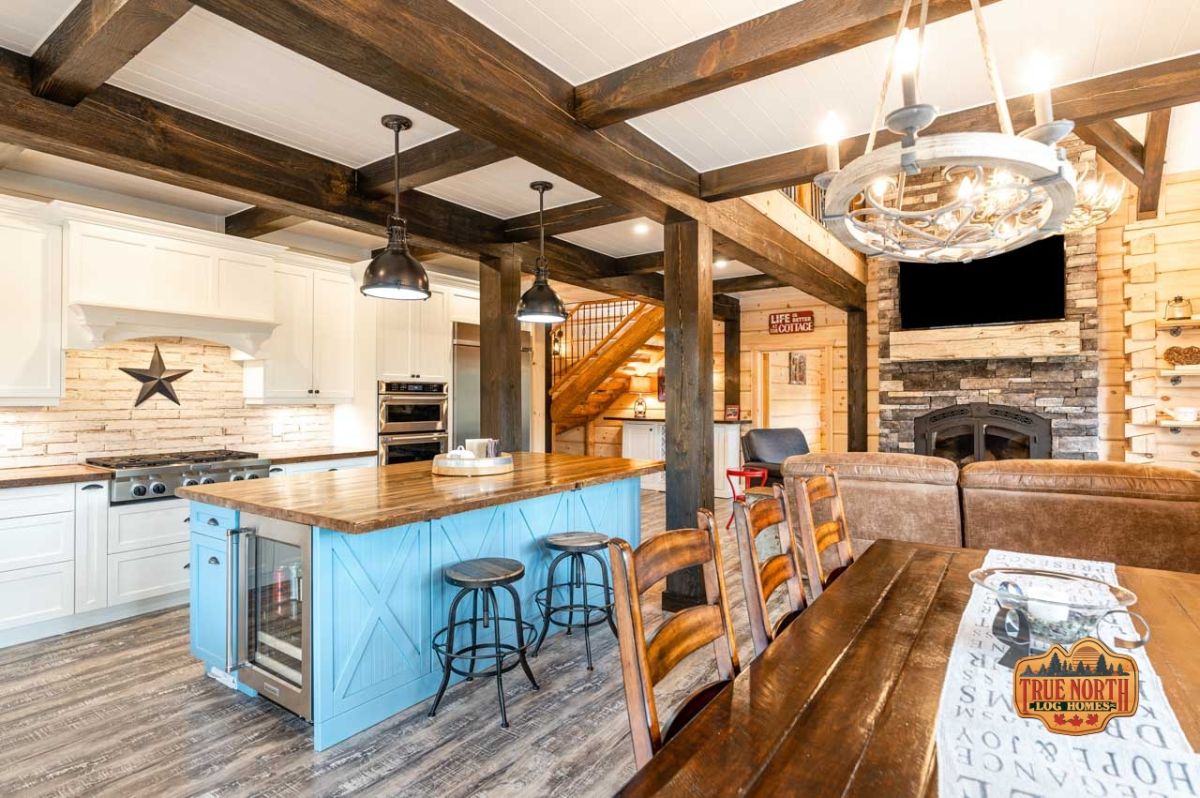
I love this kitchen. It's so open and welcoming. You can so easily entertain in this house with a large island, open dining room, and of course, that big open living area.
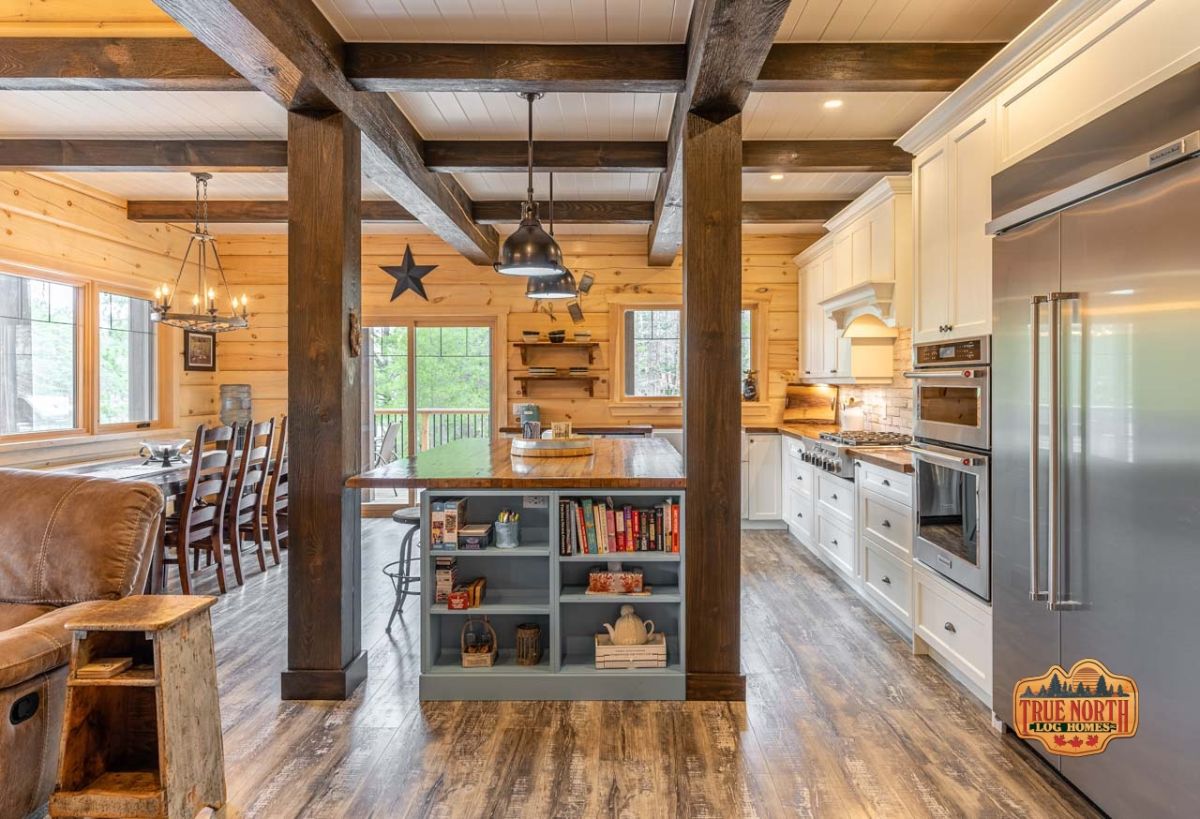
Another thing I love is the fake brick backsplash in this kitchen. Pretty and useful!
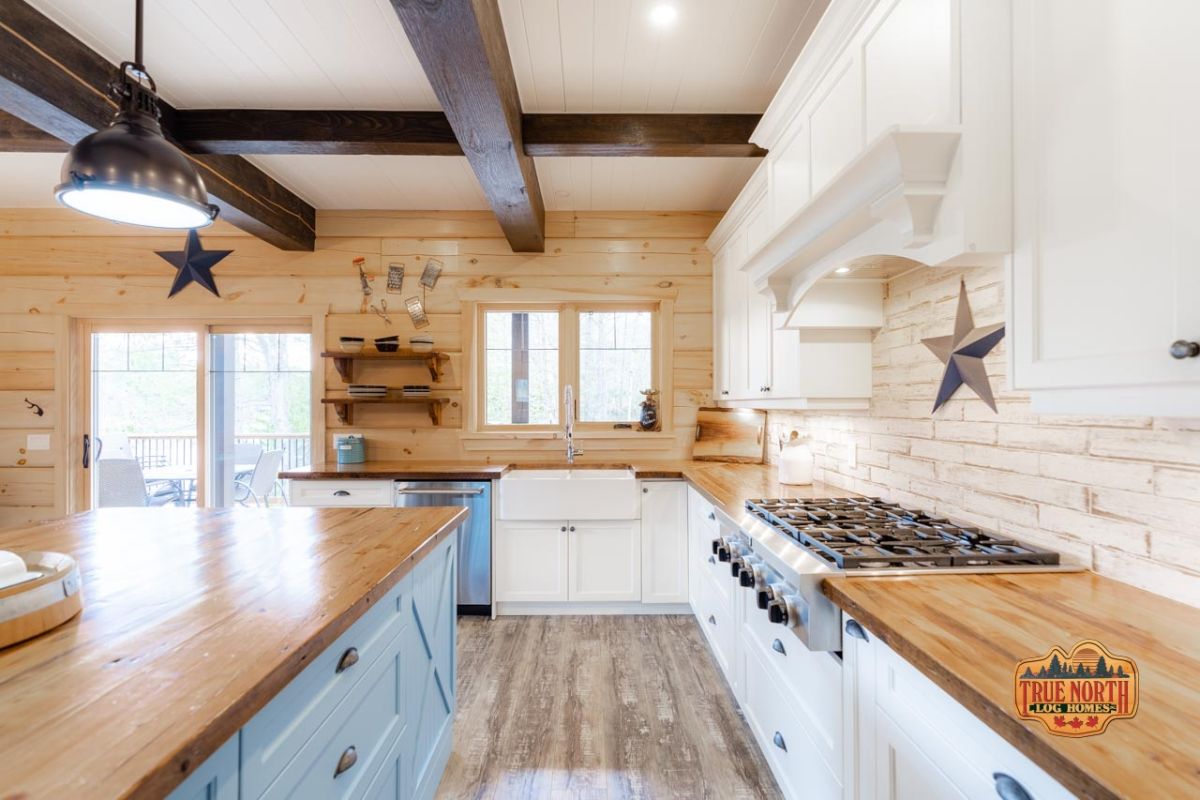
A 6-burner cooktop is definitely a nice addition. You never know when you need that extra burner for preparing a family meal!
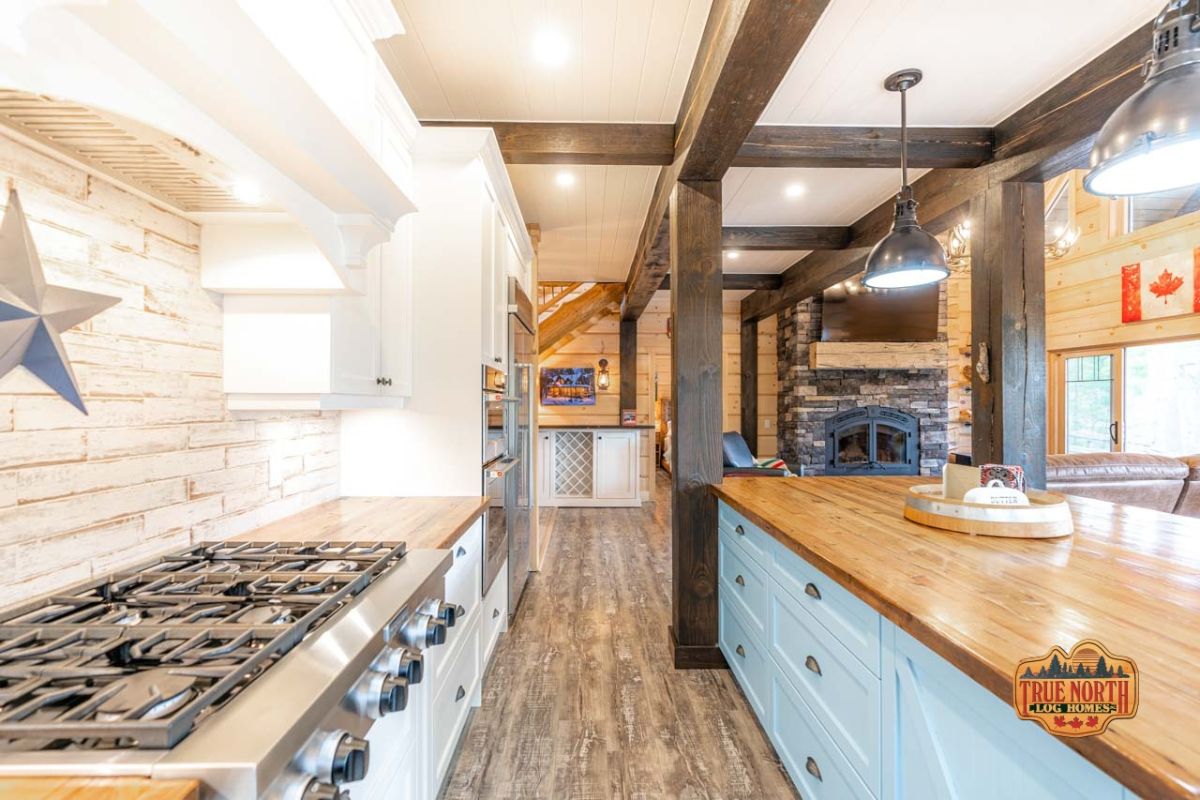
Just off the front entry is this large laundry room. I love that it has two sinks here, updated modern laundry, and a nice large storage cabinet for laundry supplies.
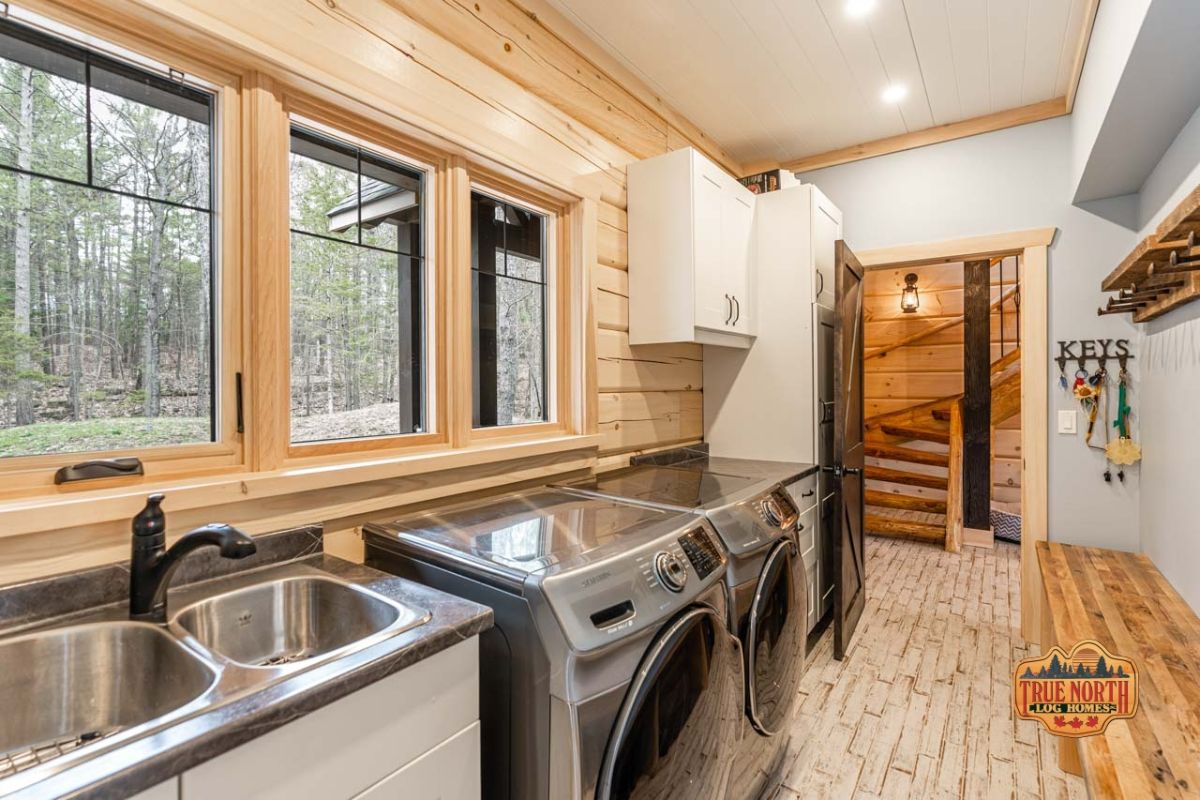
The staircase leading to the second story is a beautiful piece that is both functional and artistic with quality woodwork.
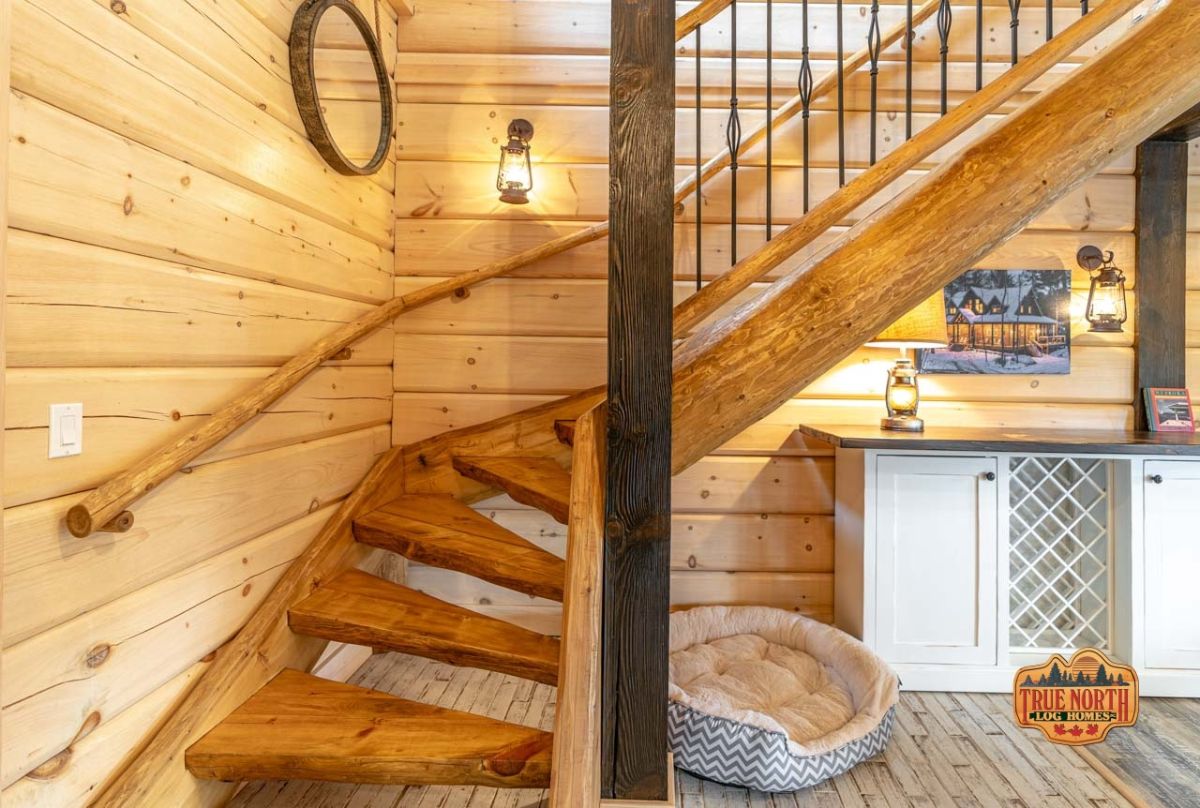
Upstairs are two other bedrooms for kids or guests. I love the light walls and that arched dormer window with tons of sunlight coming into this room.
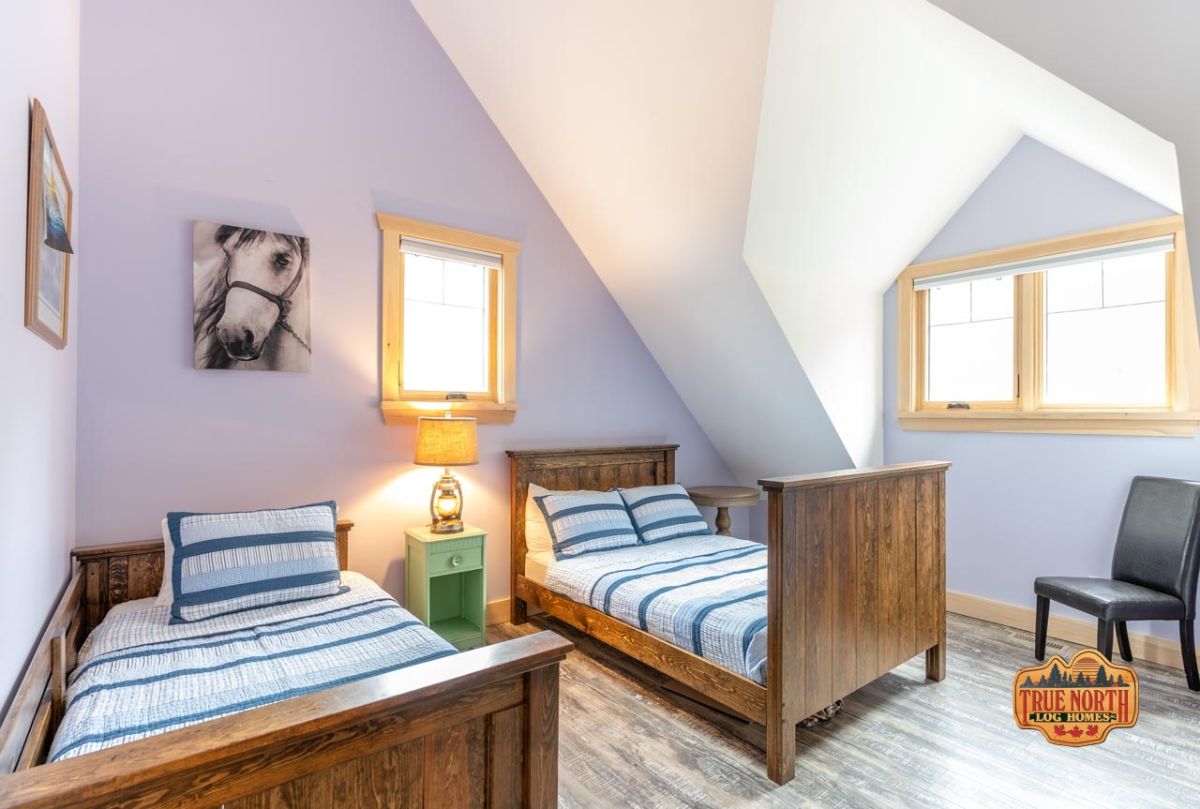
And another bedroom with bunk beds and a desk under the window. It's a great space for the grandkids when they come to visit.
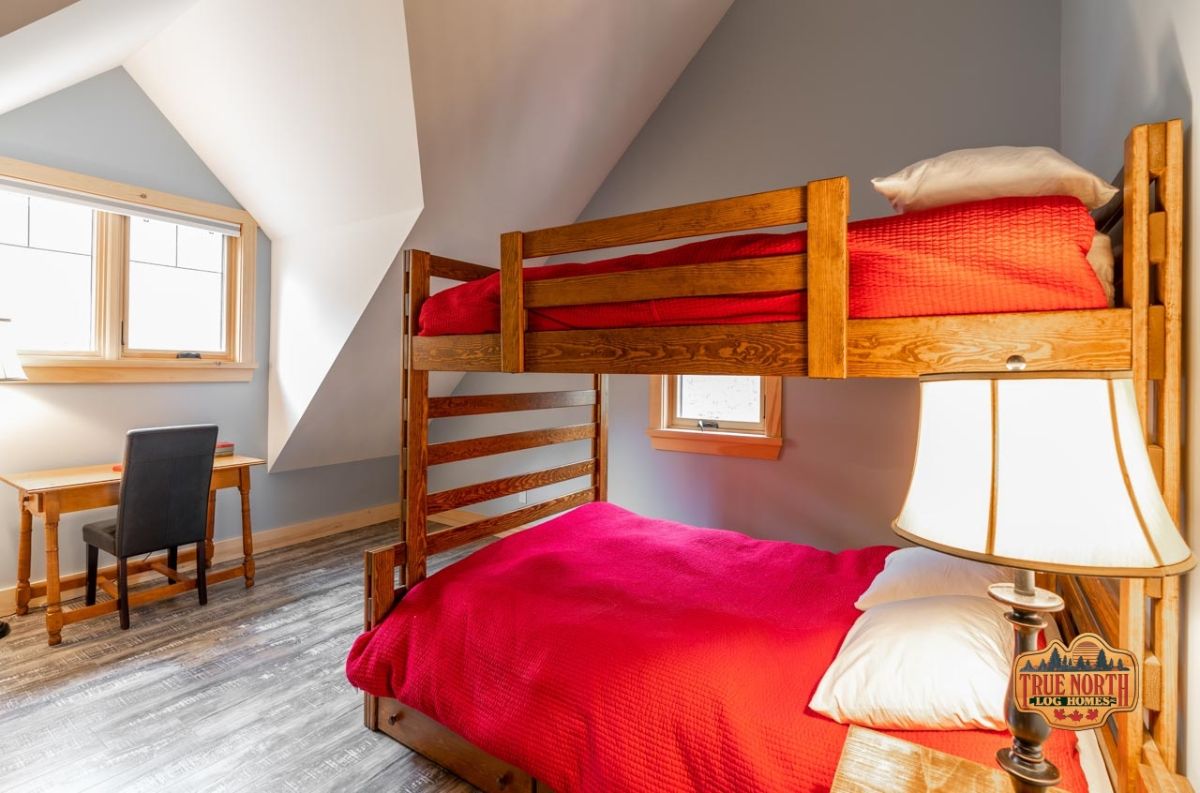
Back downstairs, the last space to explore is the four seasons room off the back of the living room. I love the glass walls that bring in tons of light and give you a great view of the lake in the background.
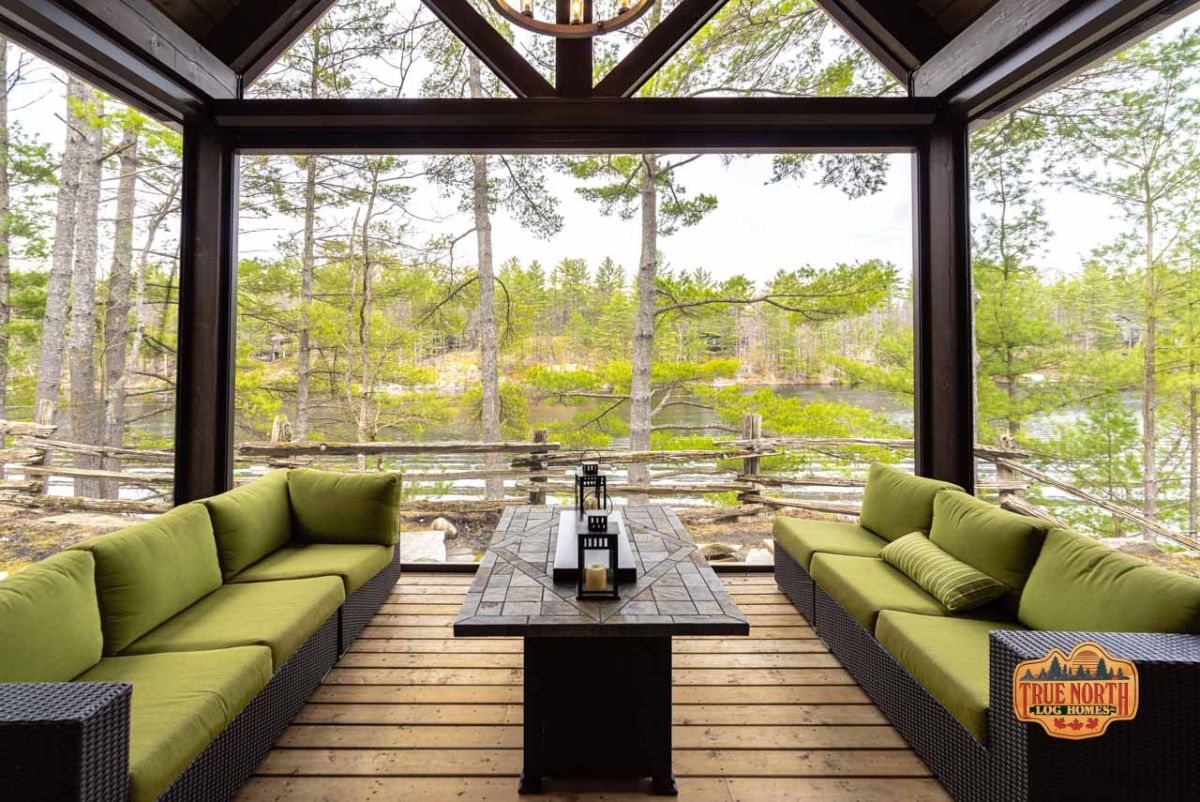
This room opens up to the outside with a small covered porch on the back of the home for fresh air.
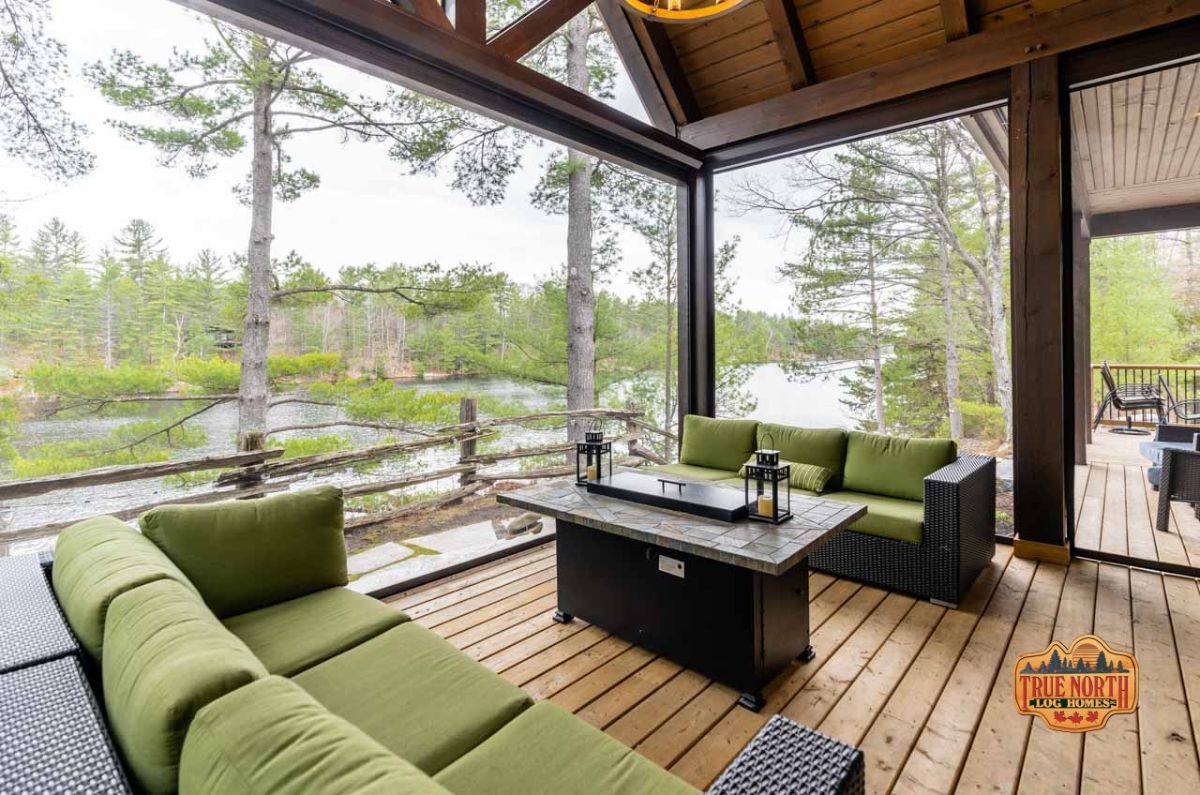
And after dark, this room is stunning with the glow of the light both inside and outside. It's so beautiful seeing the lake out back.
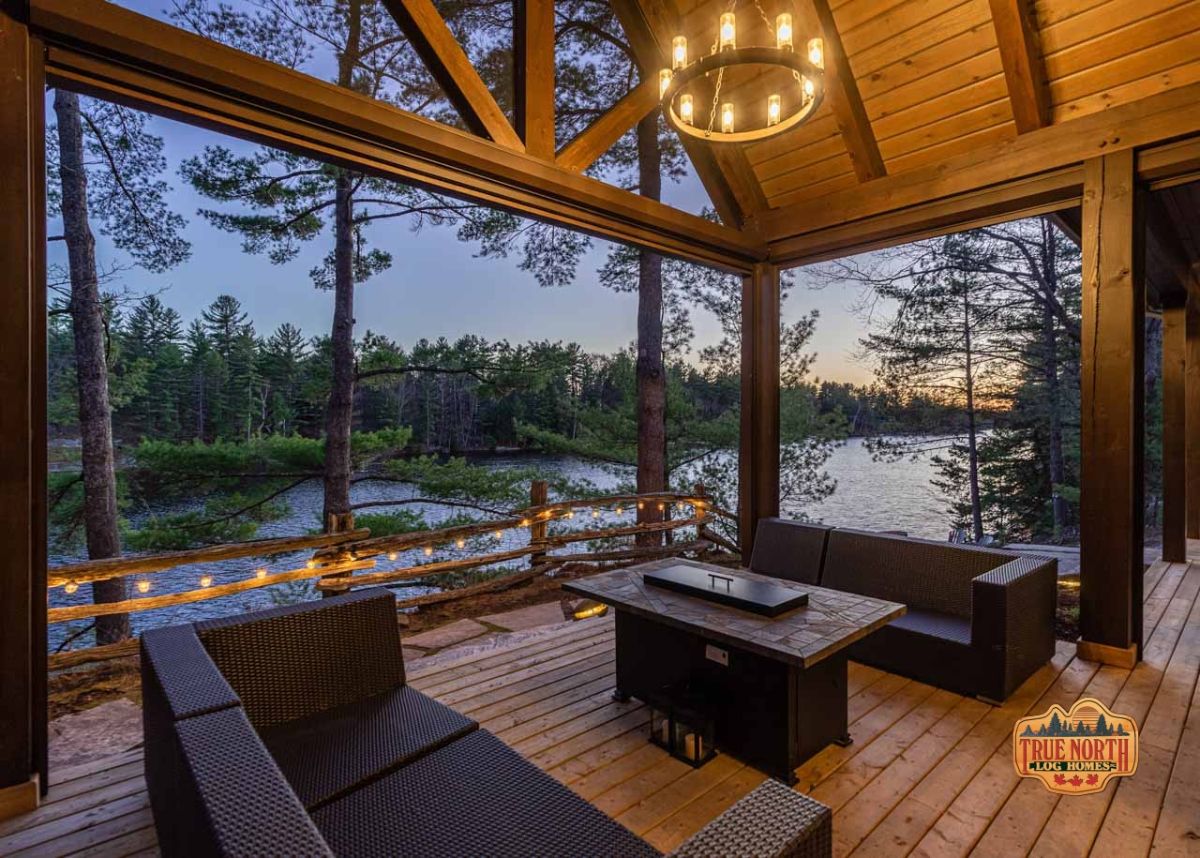
The stone walkway leads down to the lake for an easy path that is also a beautiful addition of locally sourced stone.
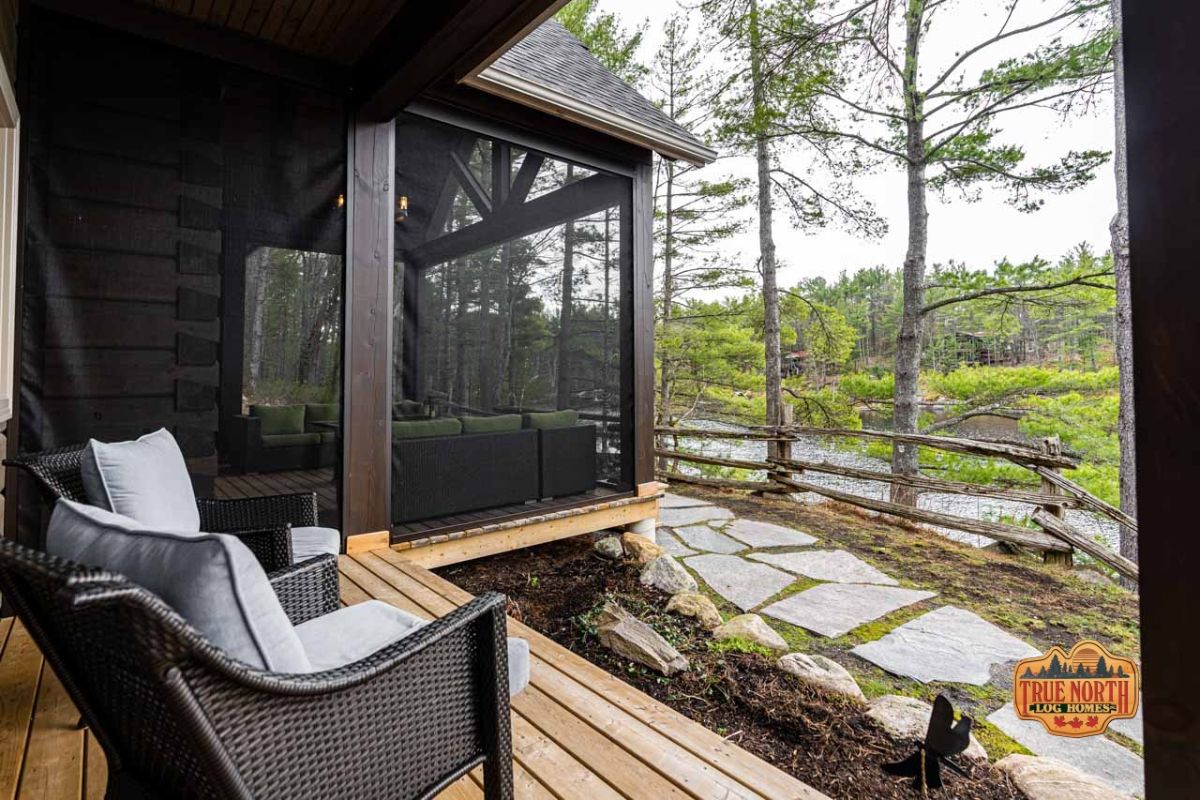
For more information on this and similar models, check out the Truth North Log Homes website. You can also find them on Facebook, Instagram, and YouTube with more day-to-day postings of their latest builds. Make sure that you let them know that Log Cabin Connection sent you their way.
More Log Cabin Kits and Tours
- The New Lakeside is a Unique Modern Spin on Log Cabins
- The Water's Edge Log Cabin Has Gorgeous Covered Porches
- Aspen Lodge Log Cabin Is More Than Just Breathtaking Views
- Sunday River Log Cabin Includes a Stunning Chef's Kitchen
- Satterwhite Family Log Cabin Lake Home with Log Gazebo
- Island Lake Home is a Rustic Log Cabin with Modern Kitchen

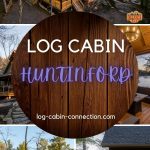
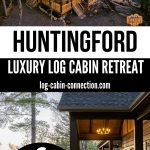
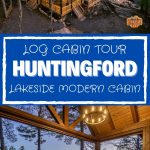
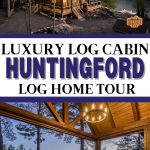
Leave a Reply