If large and luxurious is your dream cabin, look no further! This beautiful cabin is built with luxury in mind including open spaces, gorgeous ornate woodwork, porches, and a 4,000 square foot floor plan.
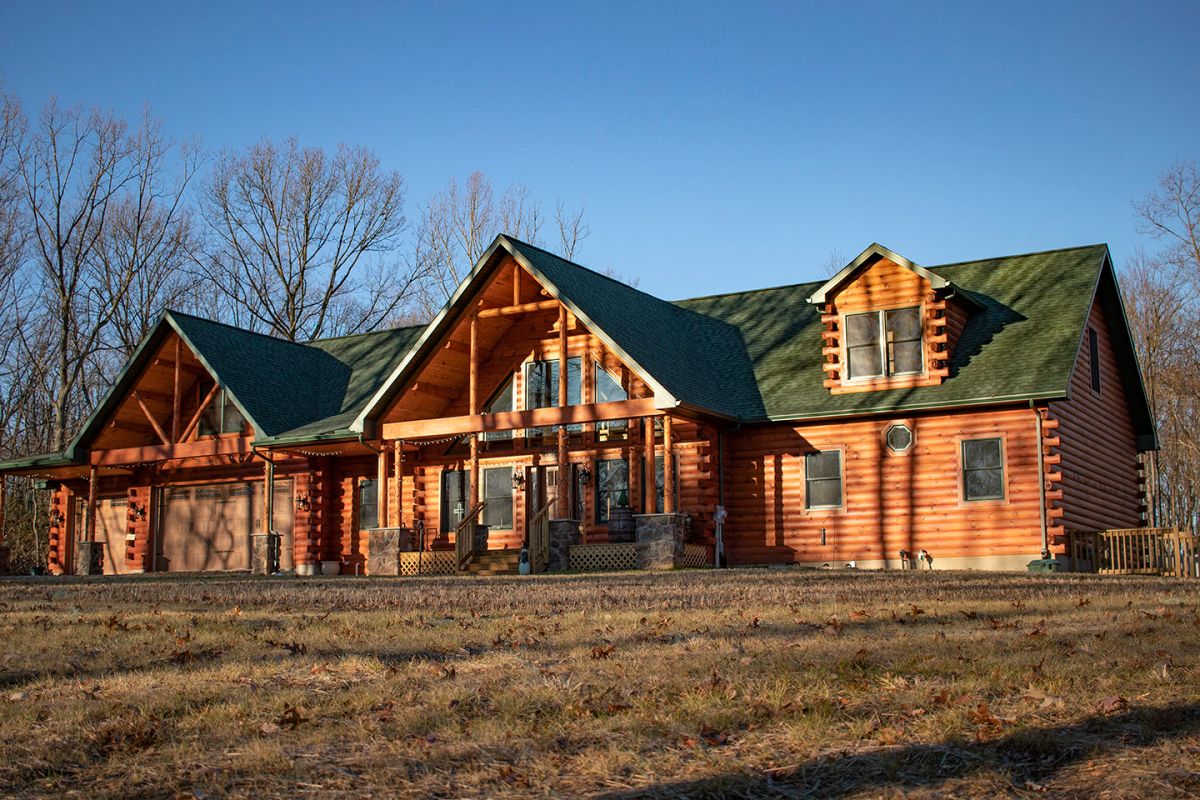
Log Cabin Size
- 4000 square feet
- 3 bedroom
- 3.5 bathroom
Log Cabin Features
- Superior Walls© foundation system or 12 courses of concrete block foundation
- 6″ or 8″ thick pine or cedar logs
- Architectural shingles
- Stone veneer on the interior fireplace or wood stove
- Tilt – in Anderson 400 series windows
- Raised panel solid pine doors
- 6″ x 8″ exposed loft joists
- Tongue and groove pine floor available for loft floor.
- Hardwood flooring in selected areas
- Vaulted great room with wood ceiling and exposed beams
- Custom-built stairway – crafted from white pine beams
- Choice of kitchen cabinetry
- Choice of drywall or wood on interior partitions
- Integrated Smoke detectors and carbon monoxide detectors
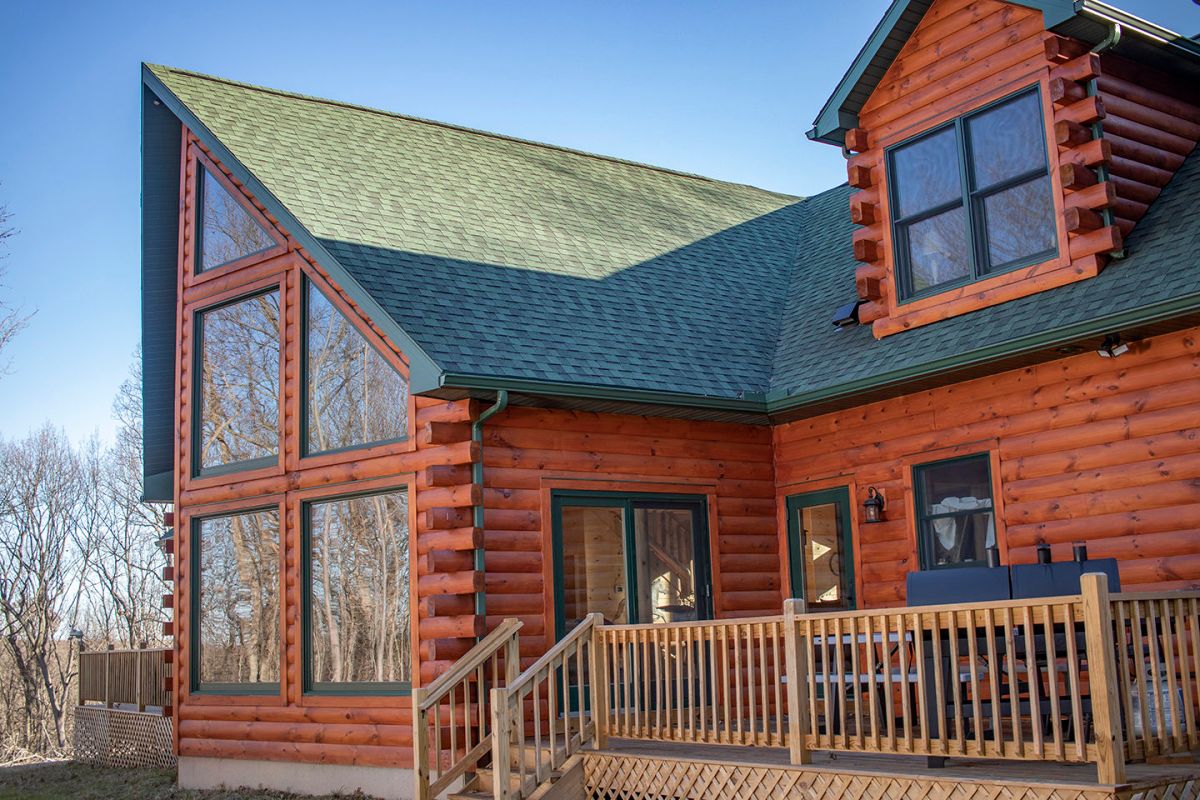
One of my favorite additions to this home is the large great room windows. This wall of windows brings a ton of natural light to the main room of the home and is a perfect addition to any log cabin.
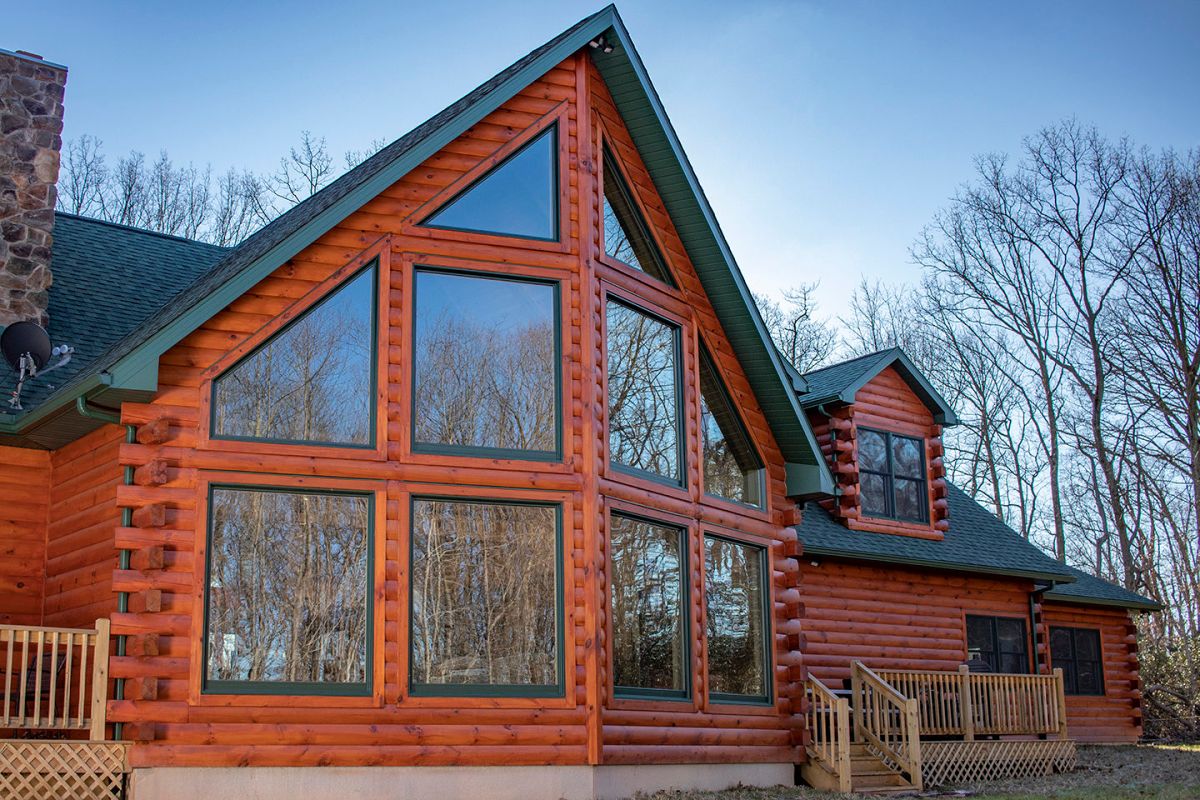
Another addition in this home is what appears to be a side attached garage, This is nice for those who prefer parking their vehicles inside during bad weather.
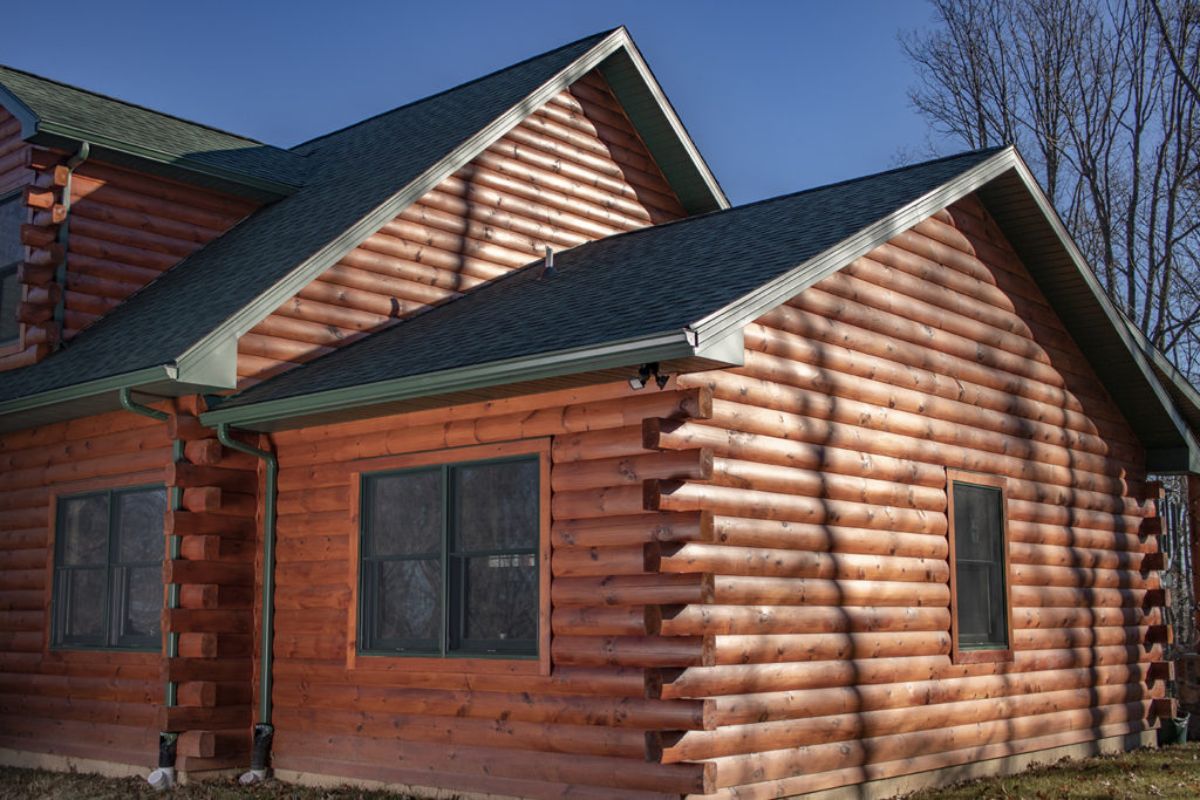
On top of the two floors, large porches, and beautiful layout, this home also has a basement level that is partially finished with room for a game room, sofas and more.
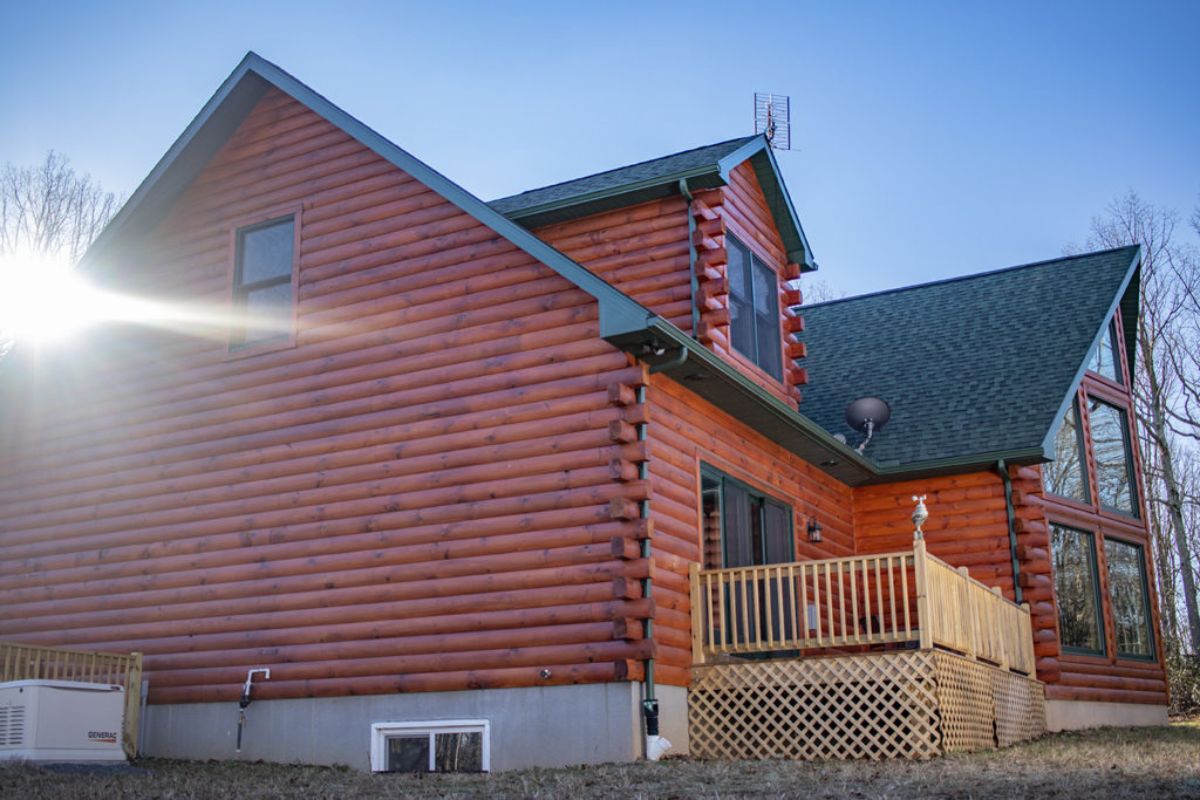
The front door of the home opens up right into the main living space with the kitchen just inside the door. In the image below, you can see the kitchen to the right and stairs to the second level on the left with a sofa in the foreground.
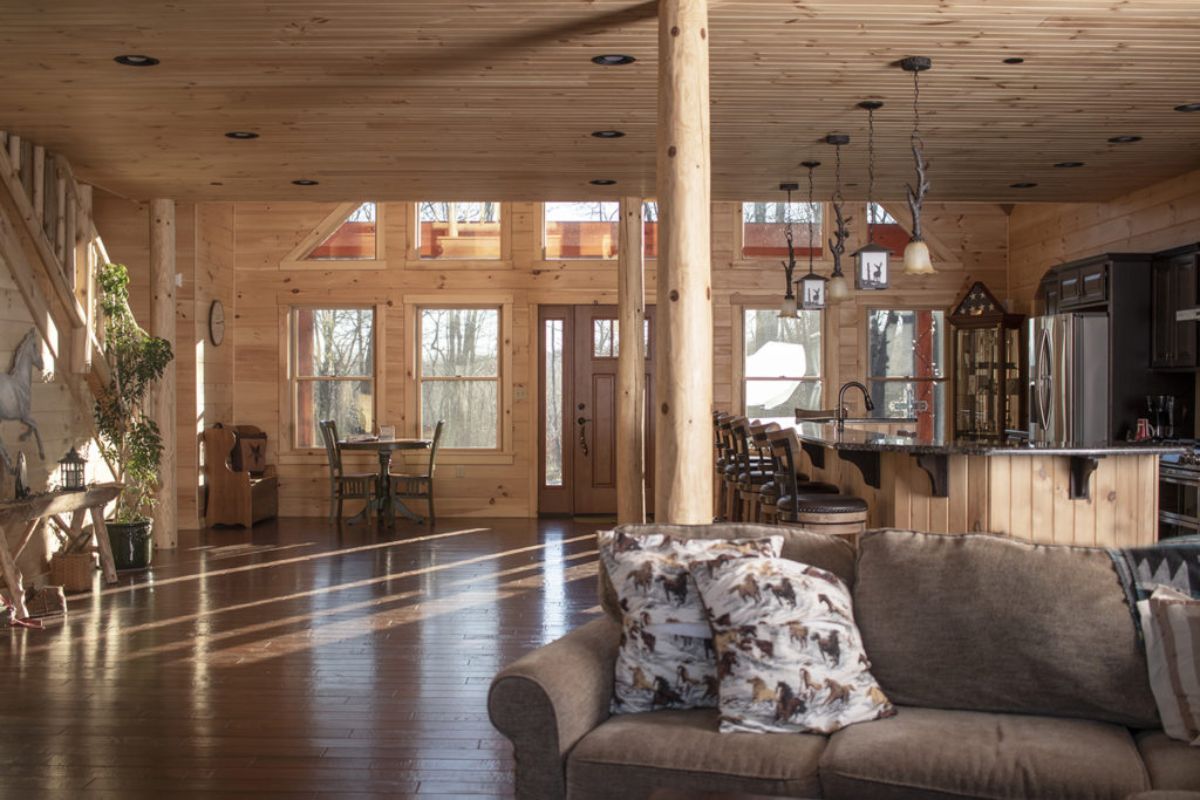
This kitchen has a modern but still rustic look. The appliances are stainless steel, but the stools have a nice wood and leather combination that reminds me of the old west.
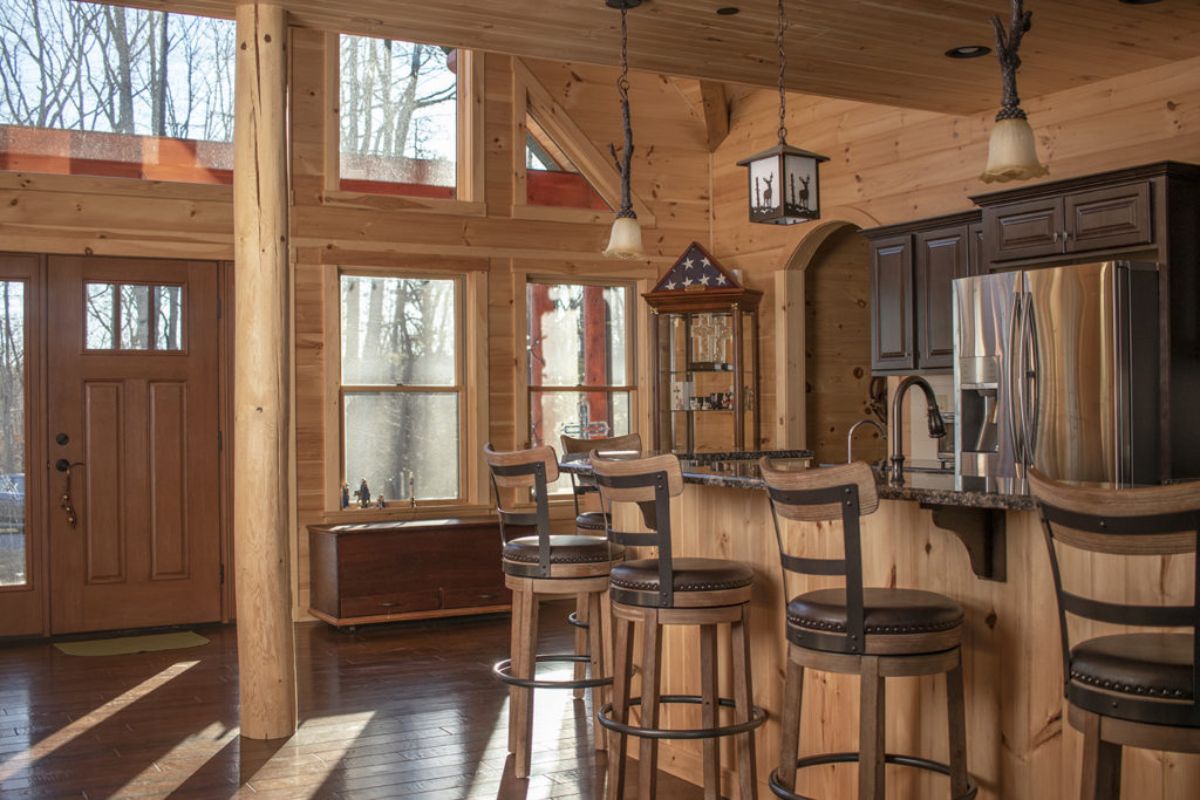
The granite countertops in the kitchen really add to the overall value of this home, but you can see to the right below that there is a beautiful fireplace as well as an entertainment center. It truly is the ultimate open floor plan for a family home or for entertaining.
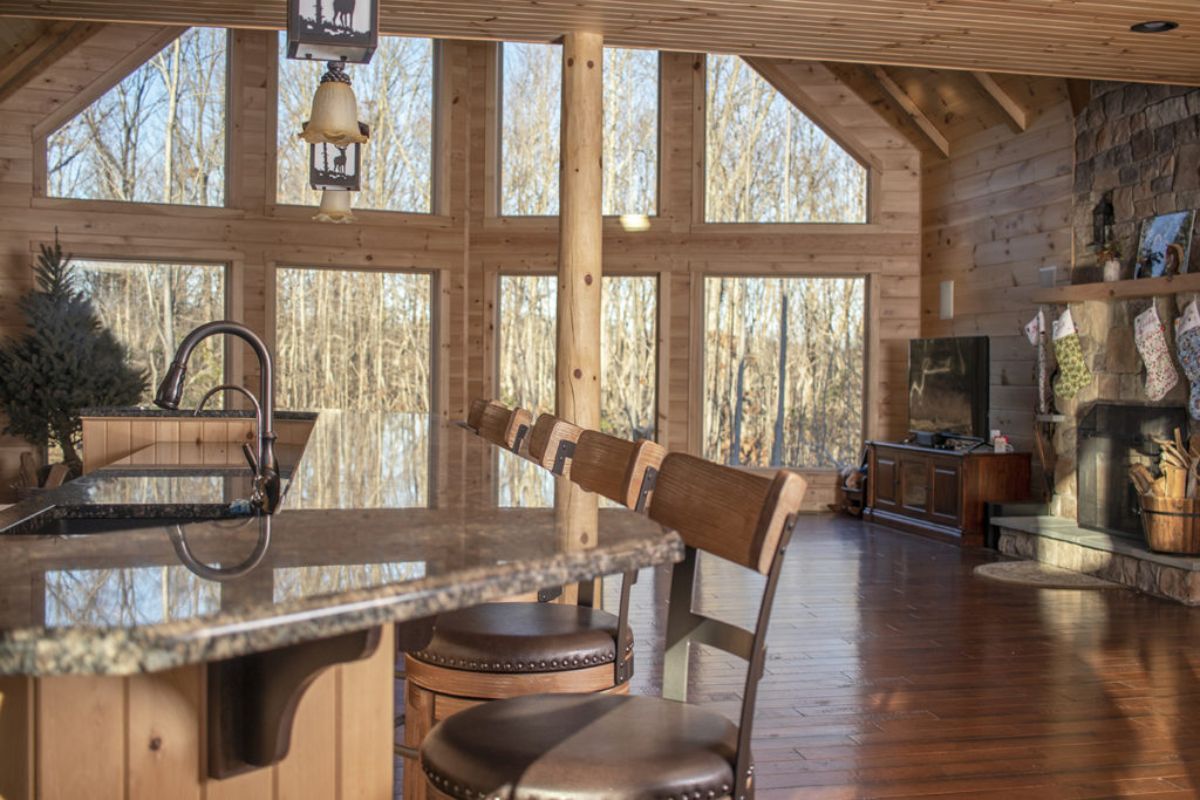
The great room wall of windows is always a hit with those nice views and natural light coming in at all angles.
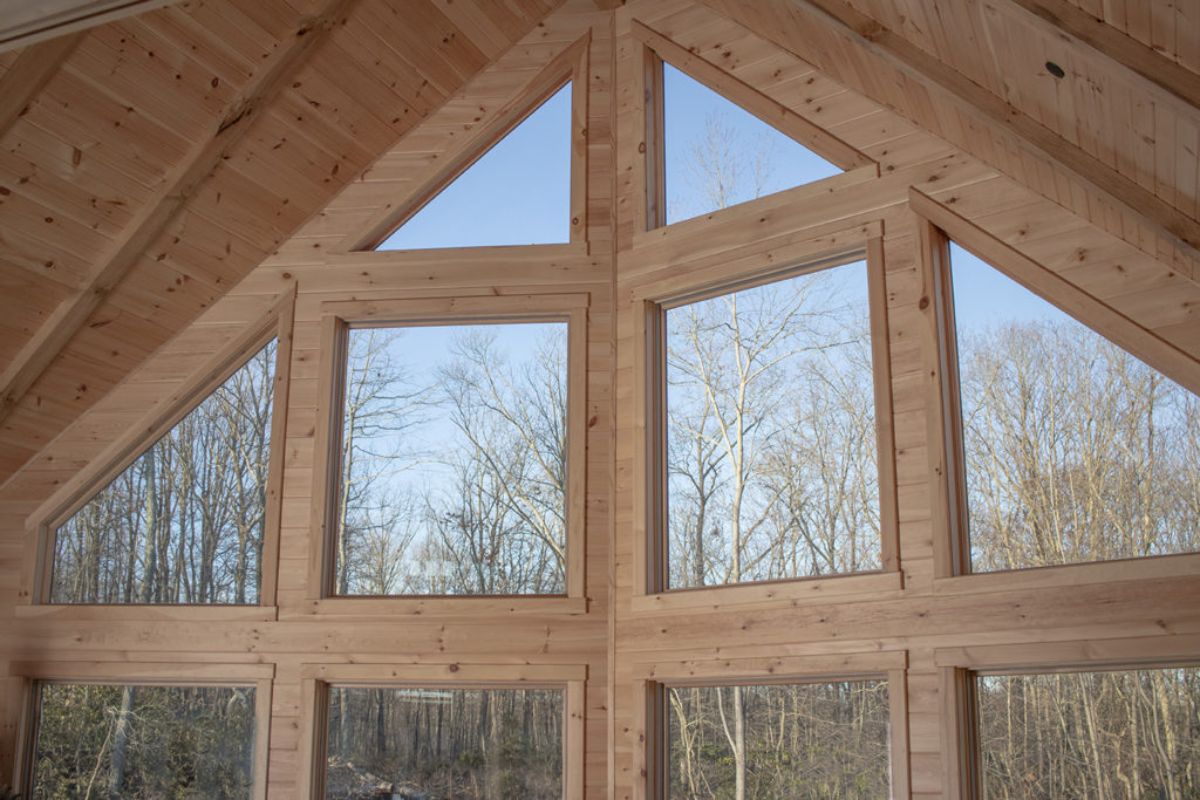
In the dining area, they also have their own small wine bar with a refrigerator and plenty of shelves for holding bottles and glasses.
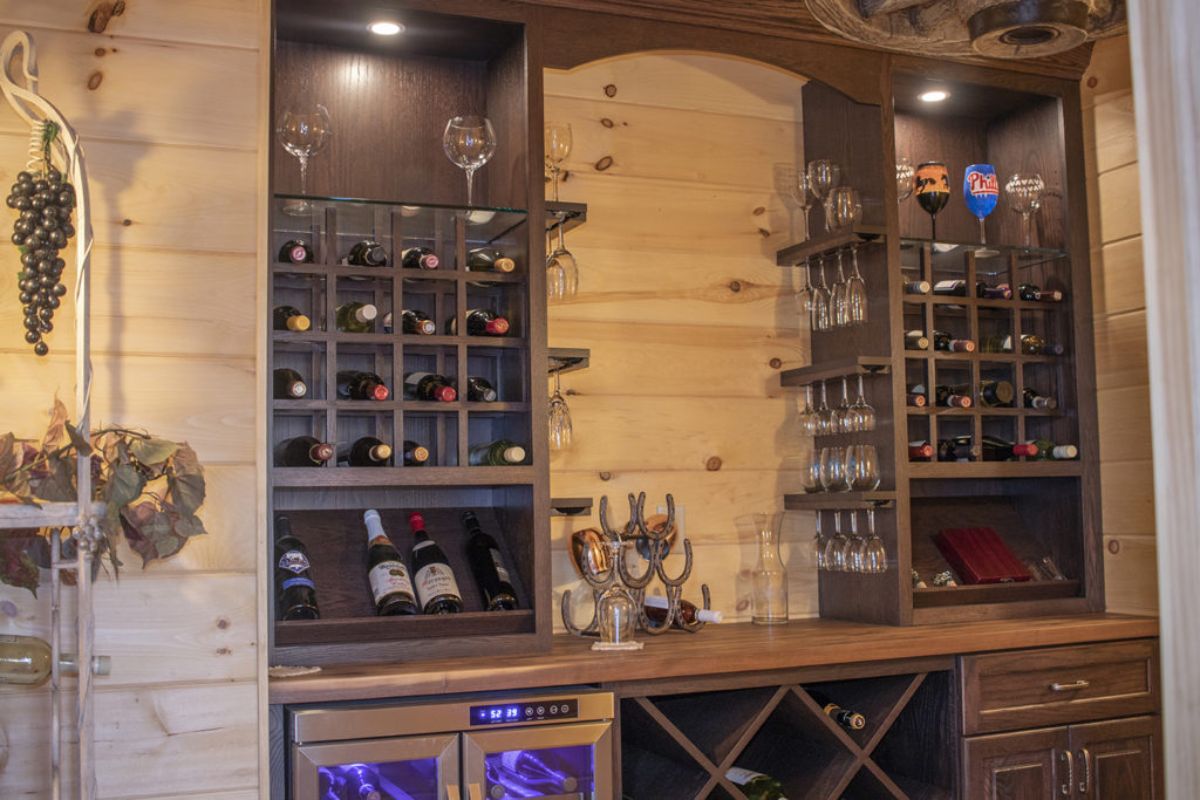
Bedrooms in this home are larger with wood accents like this bedframe and even the more natural dresser on the right. They also have room for beds up to king sizes and closets for storage. This is definitely not a small bedroom.
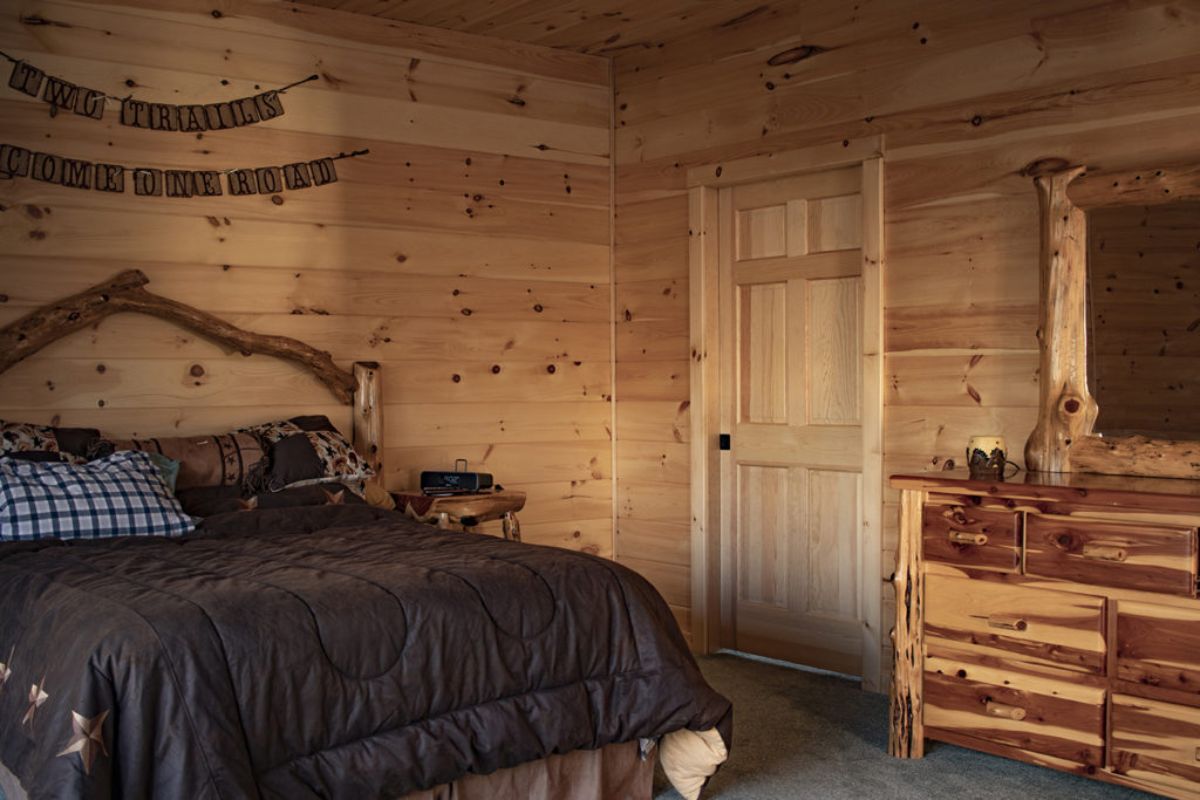
Upstairs in the loft is another larger open space for sofas and chairs to relax. It appears they are using it for a small home office as well. This is a great way to utilize what might otherwise be wasted space in a home with taller ceilings.
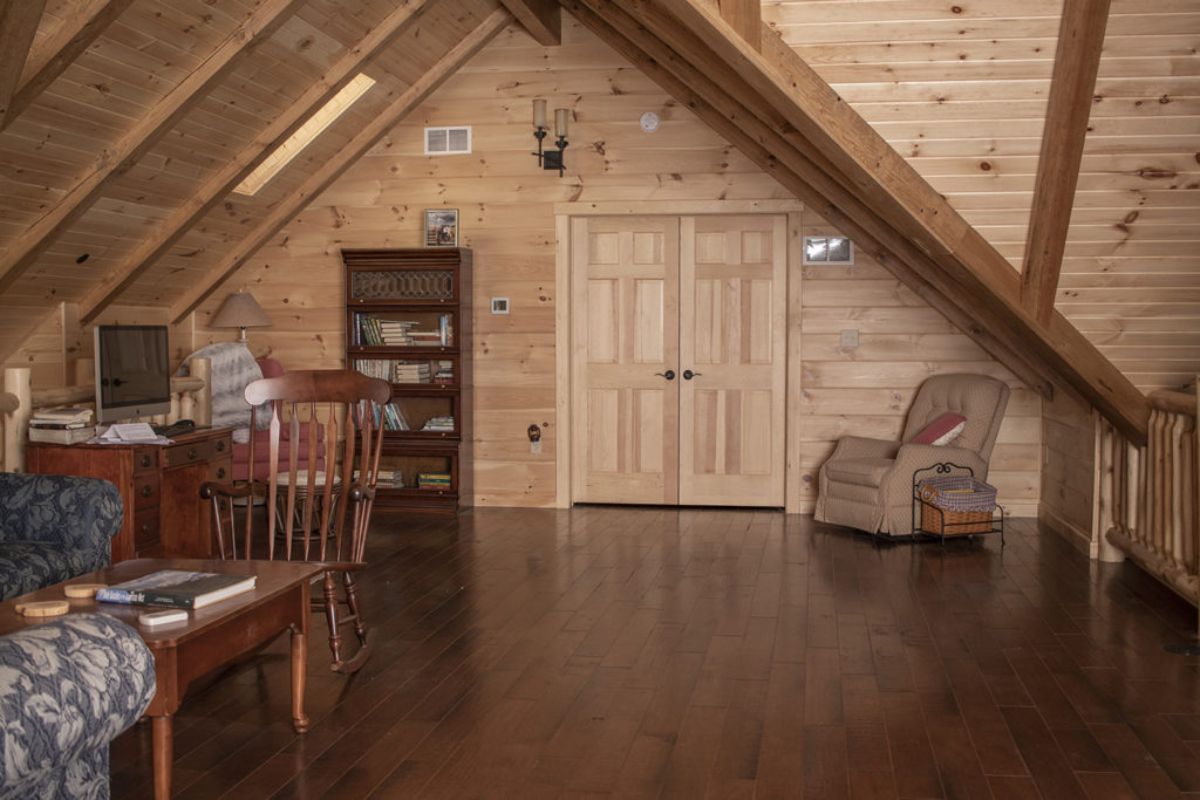
Last, but not least, in this cabin you have the basement that is set up as a family room or entertainment room. It holds a pool table, ping pong table, sofas, and a television. I can just imagine my teenager loving this room!
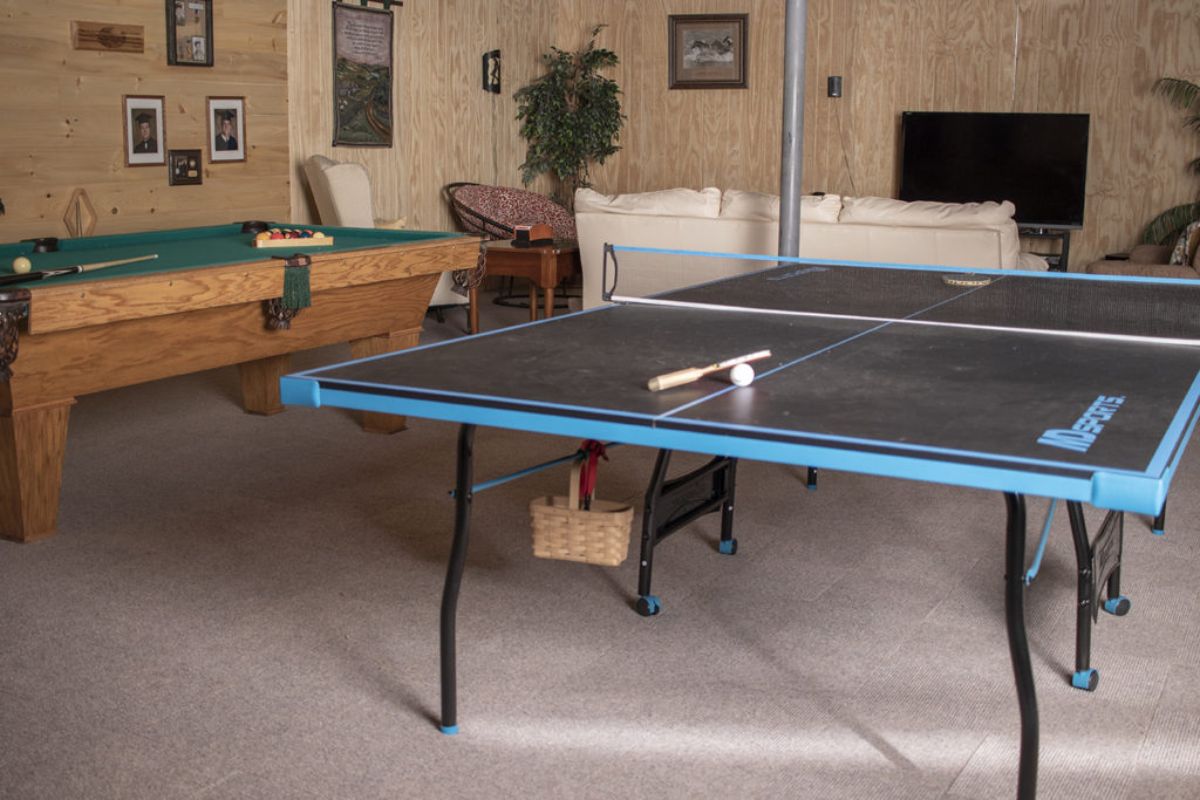
For more information about this home check out the Gingrich Builders website. You can also find them on Facebook and YouTube for regular updates. Make sure you let them know that Log Cabin Connection sent you their way.

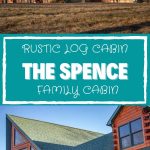
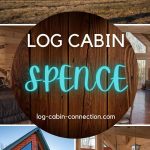
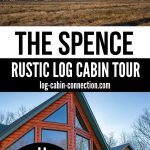
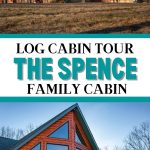
Leave a Reply