The Bolin is a beautiful modified version of the popular Prestwick cabin from Stonemill Log Cabins. A two-story family home built in traditional style, this cabin is the ideal retirement home or dream home for many.
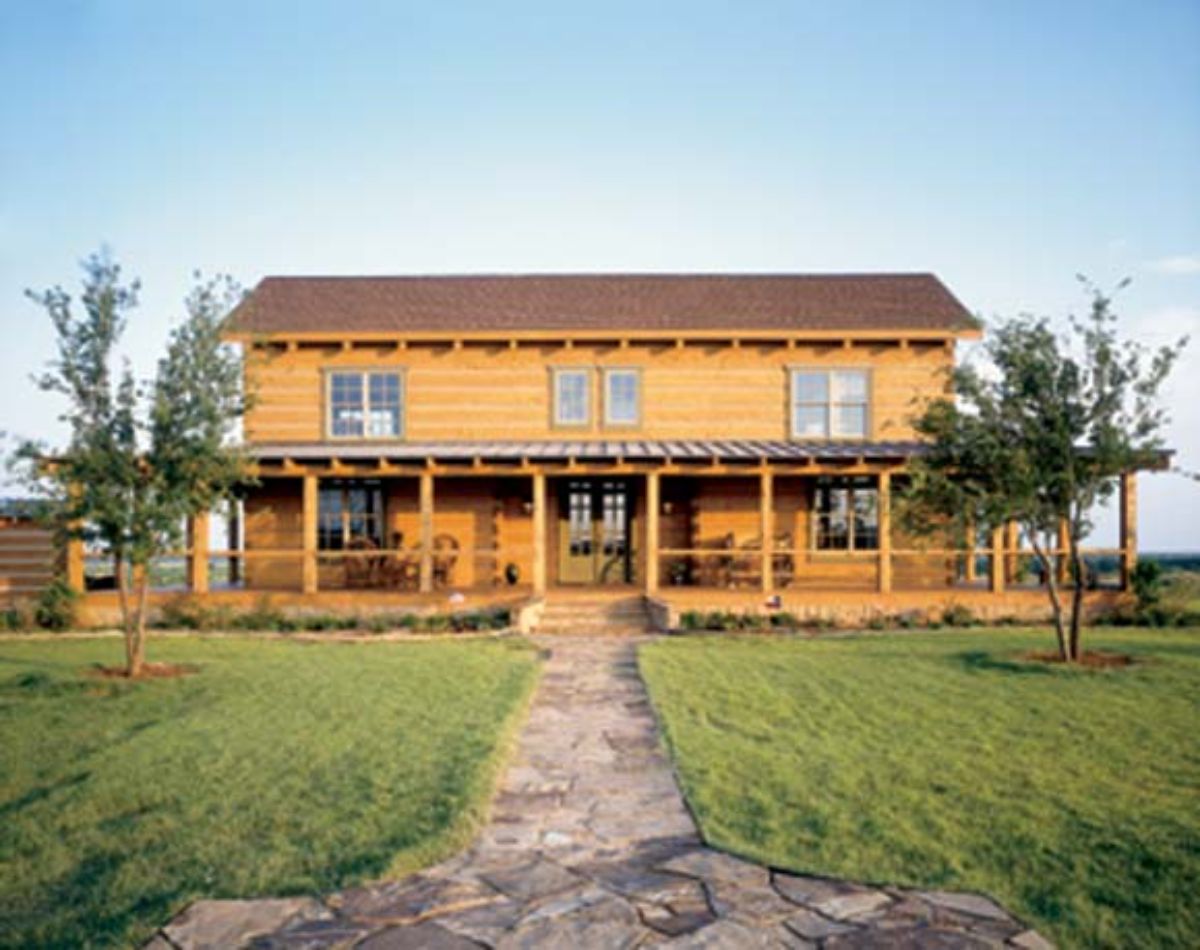
Log Cabin Size
- 3,294 square feet
- 2 stories
- 4 bedrooms
- 3.5 bathrooms
The above dimensions are for the basic Prestwick model with additions or subtractions made to suit your desires and preferences.
Log Cabin Features
- Oversized open foyer with a large living space and heavy timber staircase within easy reach.
- Includes a formal living room with a custom stone fireplace and plenty of room for sofas or chairs.
- A main floor master suite with fireplace and en suite bathroom and luxury walk-in closet.
- Large great room with an additional fireplace and beautiful window views.
- The dining room and kitchen flow easily from the great room together for an open floor plan ideal for entertaining.
- Screened porch off of the kitchen with additional open porch spaces on the front and side of the home.
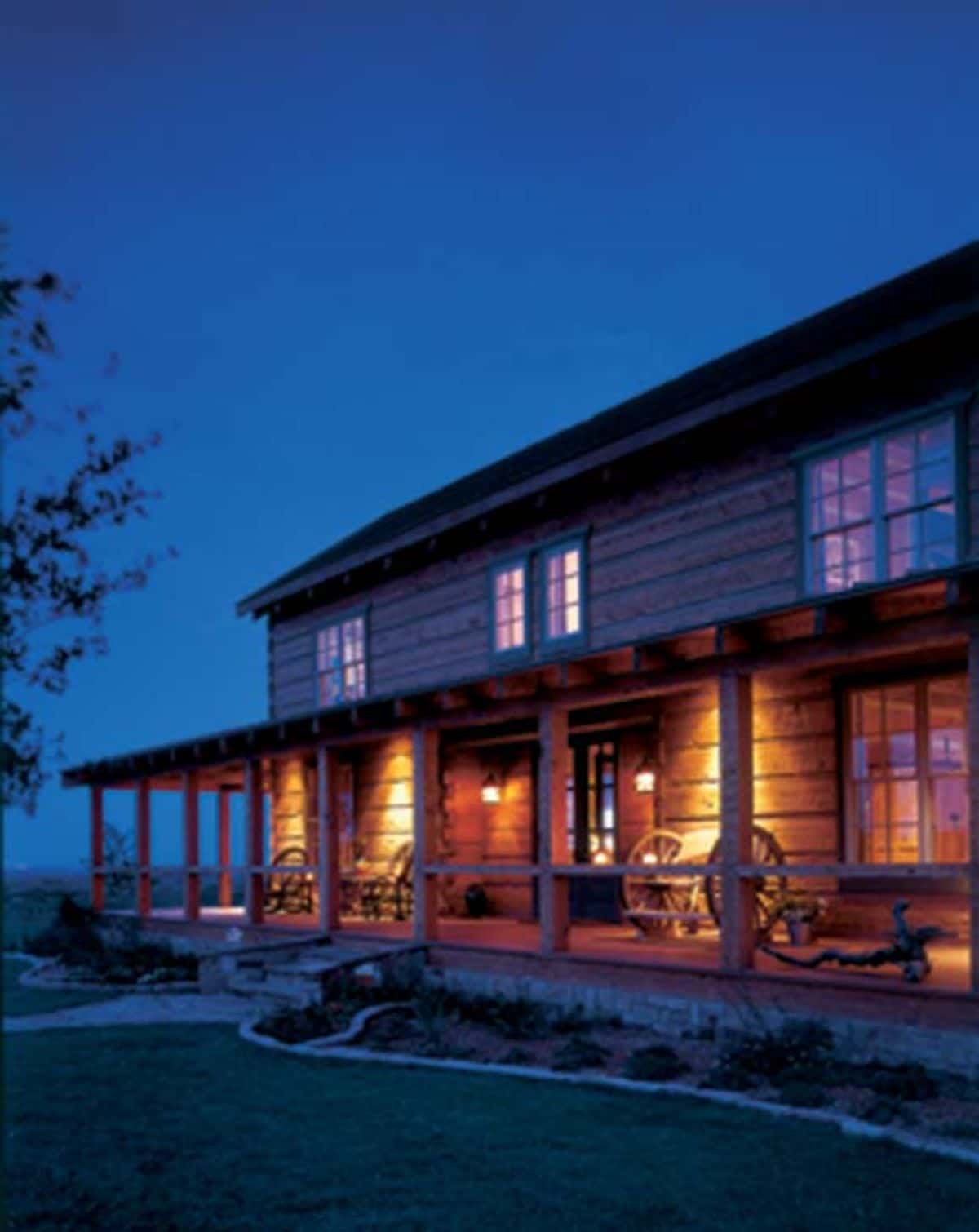
This version utilized the chimney to create an additional fireplace on the outside of the home that is ideal for relaxing by on cooler days when you still want to be outdoors.
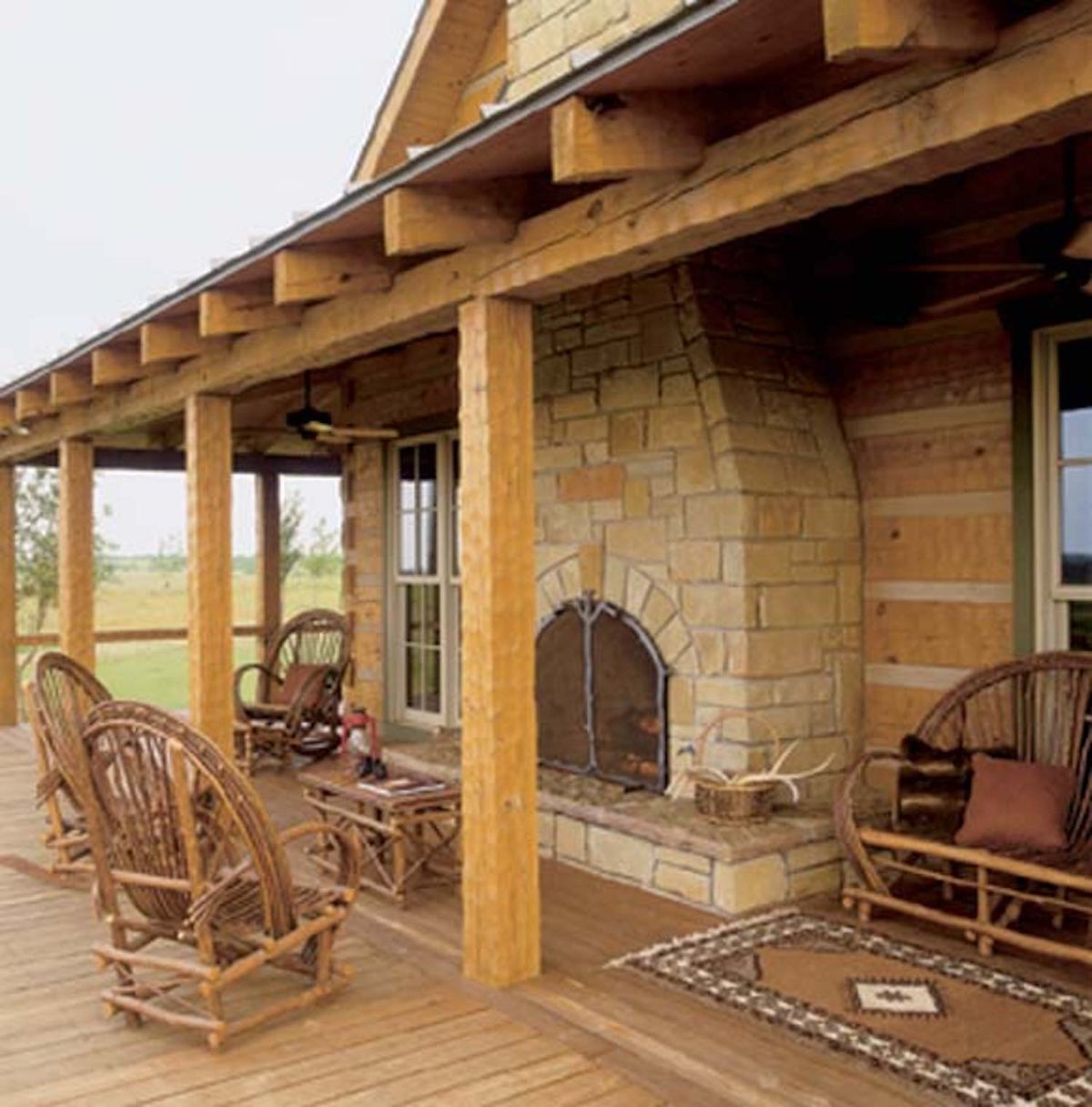
The view below showcases the great room of this home. Interior walls are hewn log with classic chinking giving you that beautiful classic home look you desire.
As you can see, the living space, kitchen, and large dining area are all nicely connected.
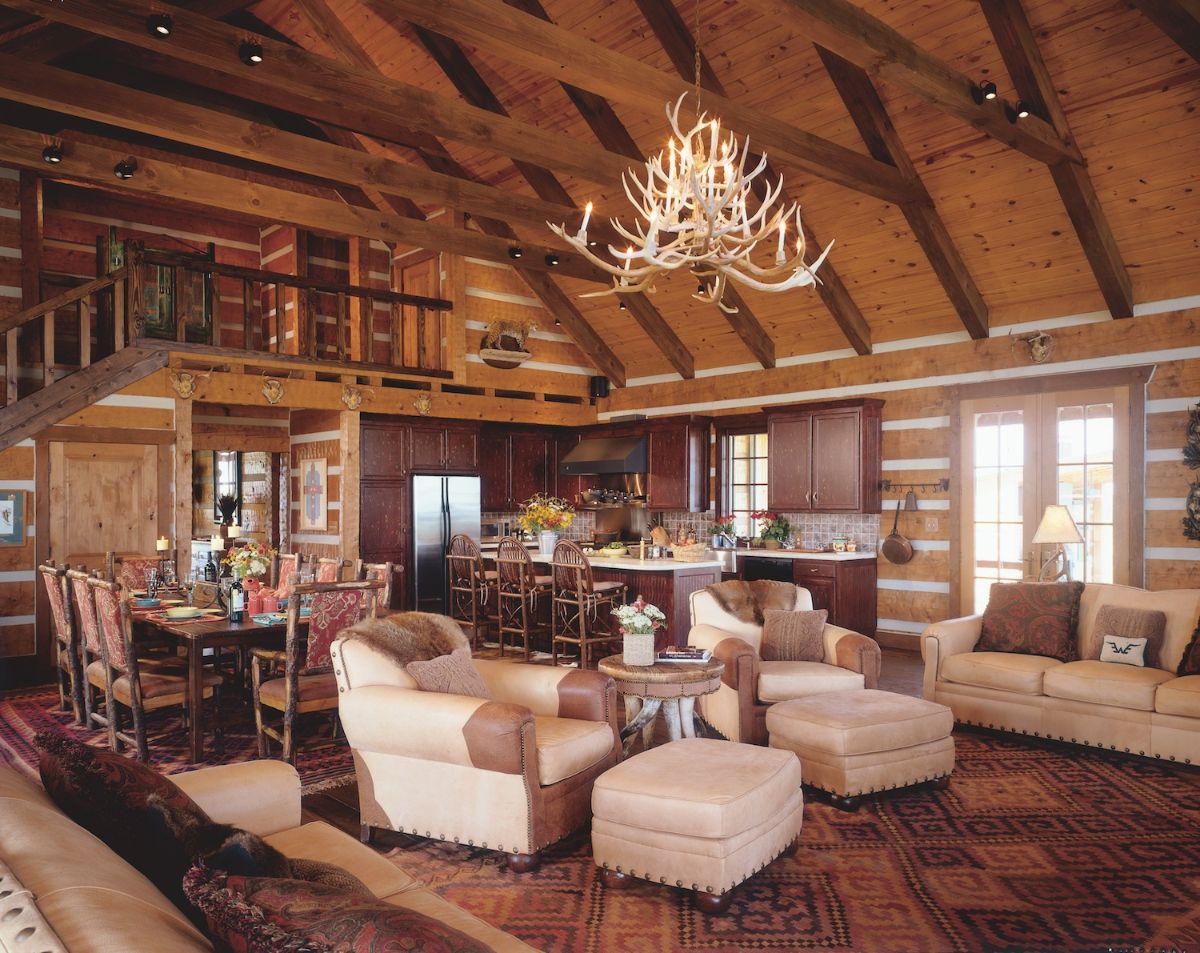
A fireplace here is also found outside as shown in the images above. I love that it has a bookcase/storage on both sides of the mantle so you can hold firewood or the TV here.
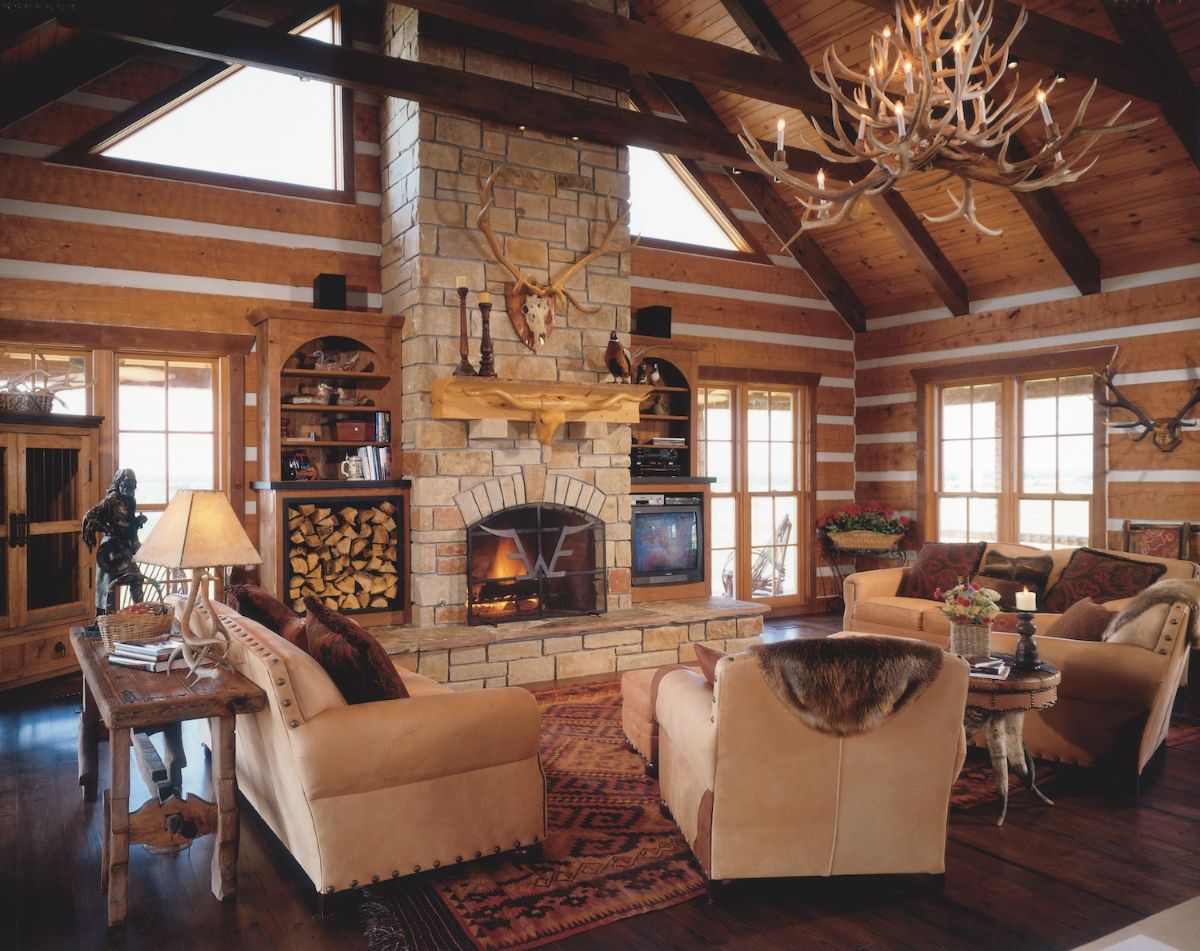
While still connected to the home, the dining room is large enough to feel like it is a formal dining space with beautiful woodwork and upholstery on their choice of chairs.
You can see through the door nearby that a covered porch area is just outside this space. Also, behind the dining table are the stairs leading up to the second floor bedrooms and bathrooms.
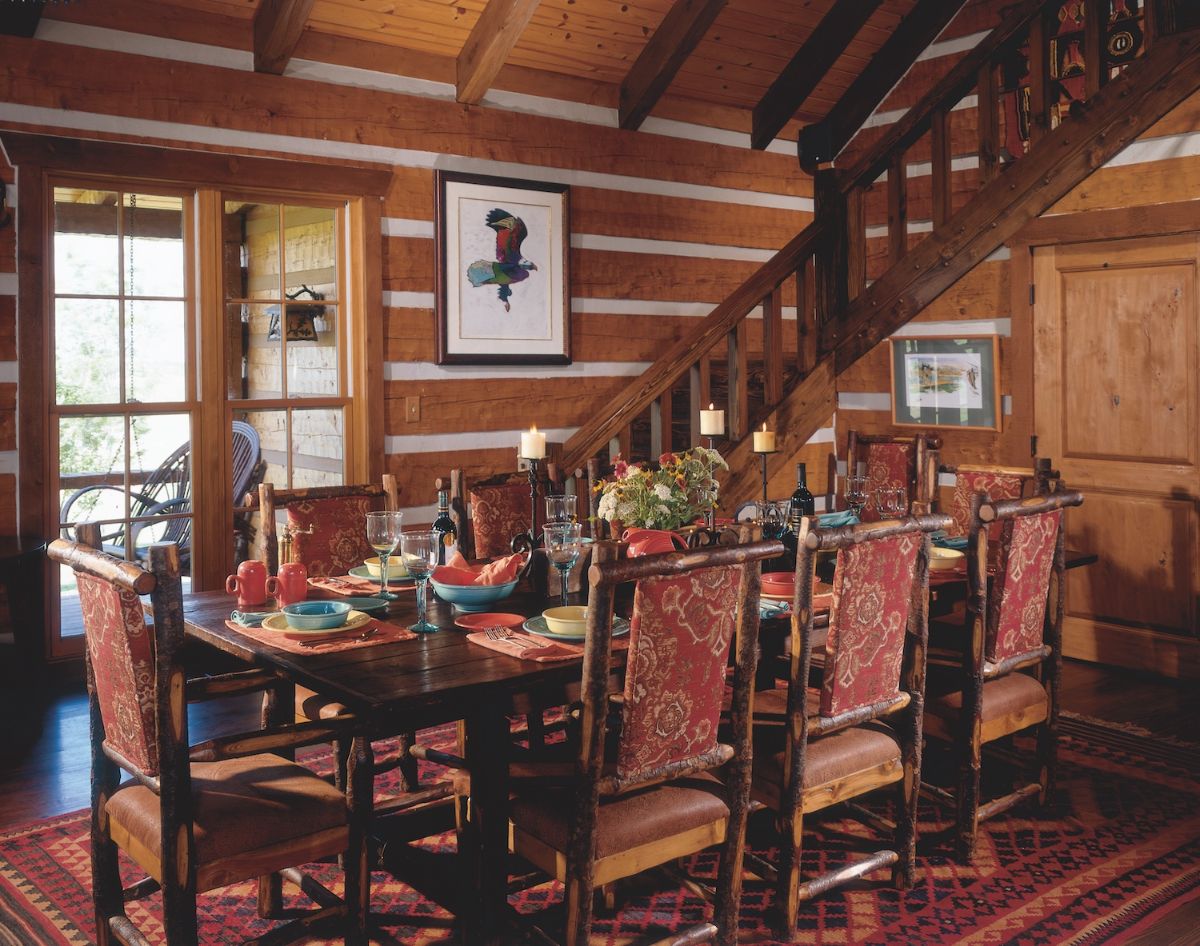
This kitchen is a classic L-shape with tons of gorgeous dark wood cabinets as well as a unique custom tile backsplash. Stainless steel is found here with modern appliances, but that island bar is a favorite for many. You can easily seat 3 and maybe even 4 at the bar for a breakfast nook or simple extension of seating if you have guests.
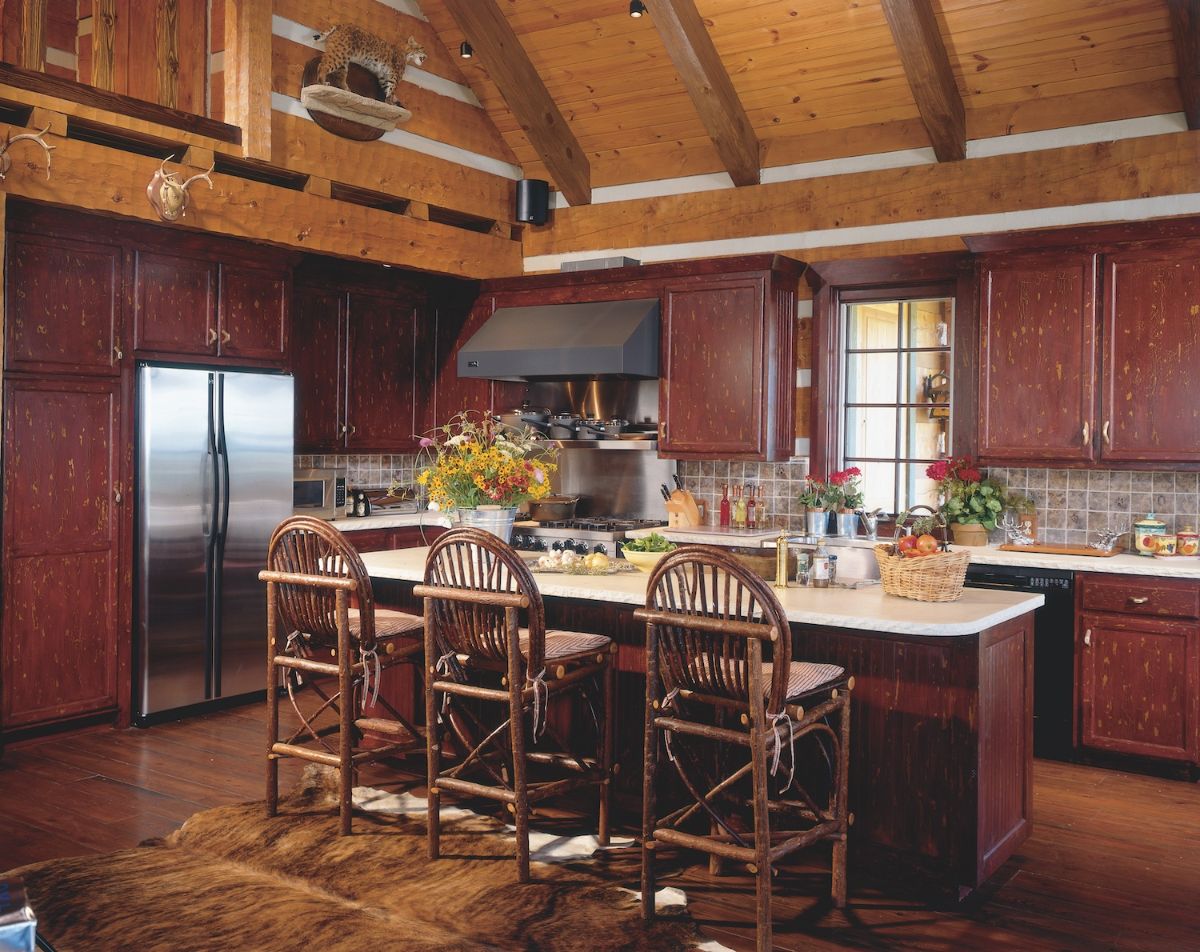
Lastly, a quick look into one of the upstairs bedrooms shows the same quality build you expect, with tons of windows, natural wood, and here, room for two beds. The home layout allows you to have main floor privacy from the master bedroom with plenty of rooms upstairs for kids, guests, or even a home office with stunning views.
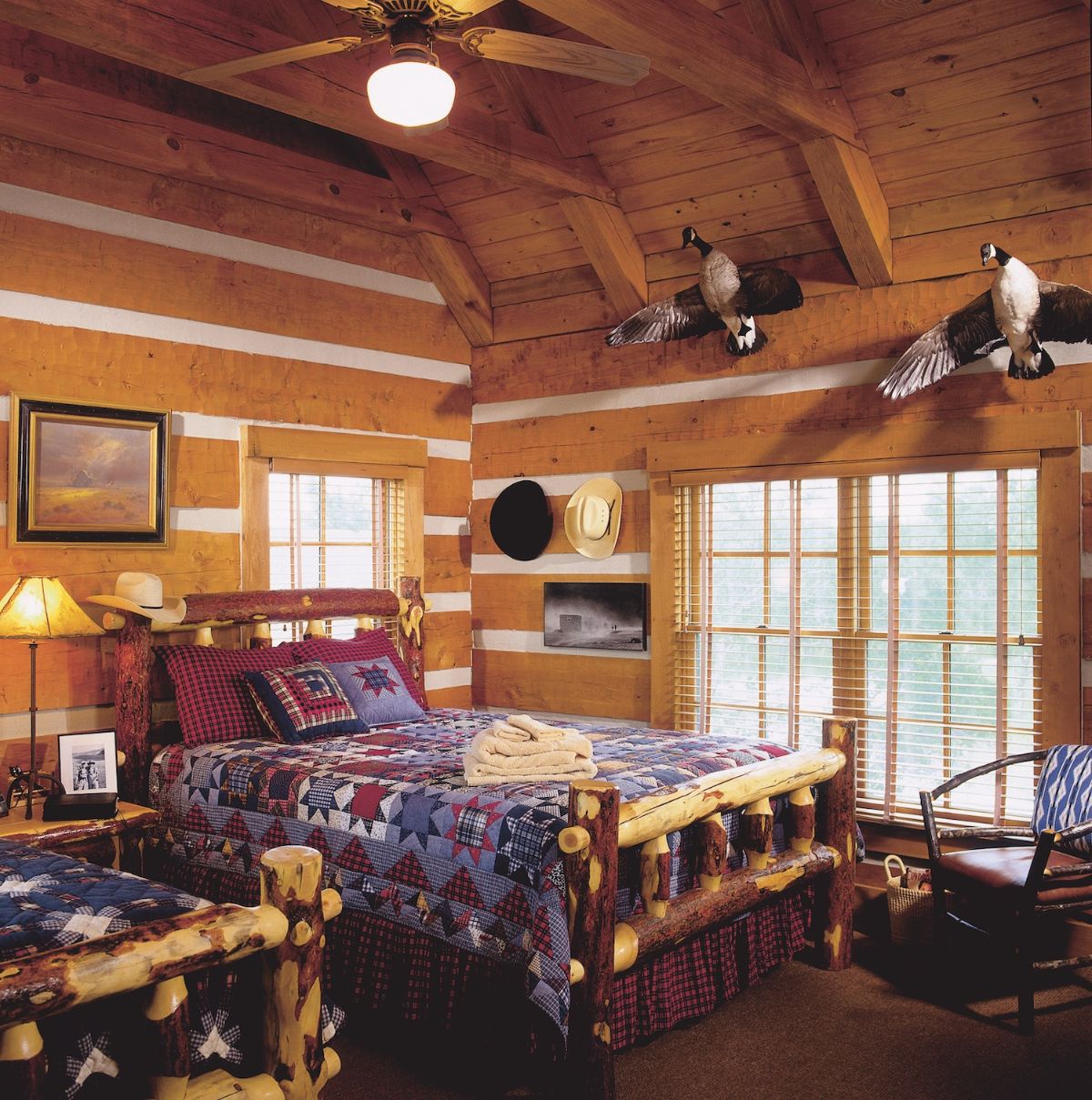
If you want more information about this gorgeous log cabin, check out the Stonemill Log Homes website. You can also find them on Facebook, Instagram, and YouTube for regular updates. Make sure you let them know that Log Cabin Connection sent you their way.

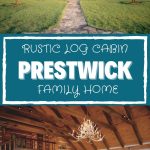
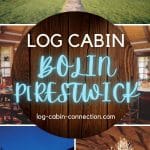
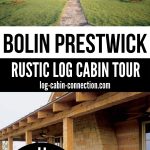
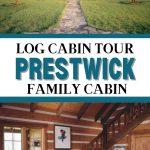
Leave a Reply