I love finding homes that give you a new fresh look at log cabin style. As soon as you drive up to this Lake Nolin, Kentucky retreat, you think it is the ideal cabin in the woods style getaway. The thing is, the outside is rustic, but inside is all beautiful modern wood.
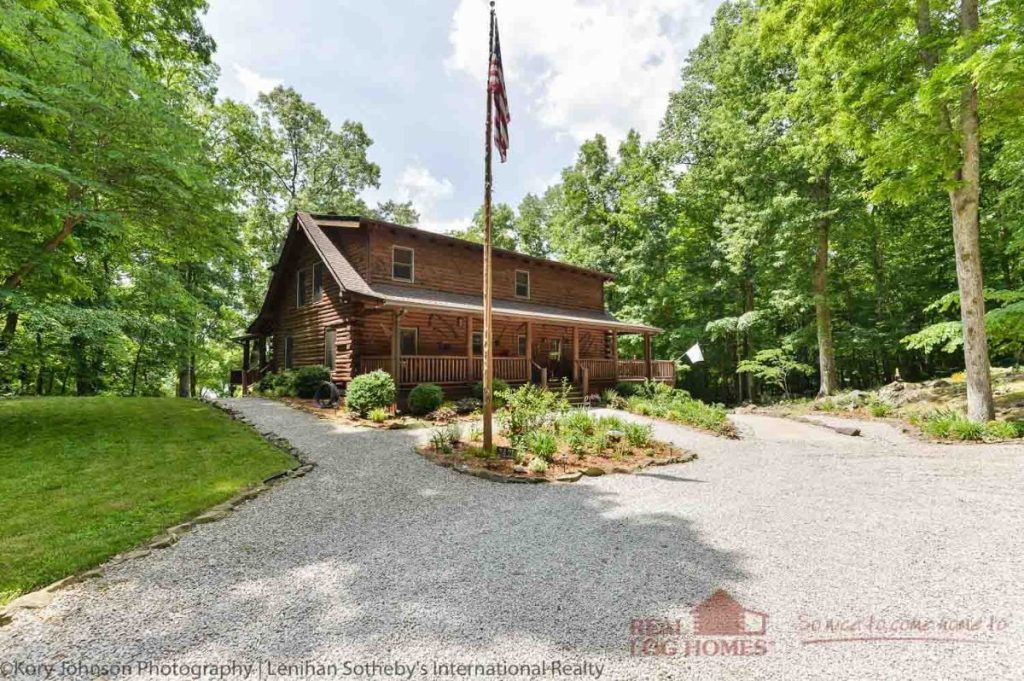
This home is built on a hill with a wrap-around porch that has open and covered spaces. A three-level home with a loft including two bedrooms and a partially finished walkout basement, it's a nice sized family home.
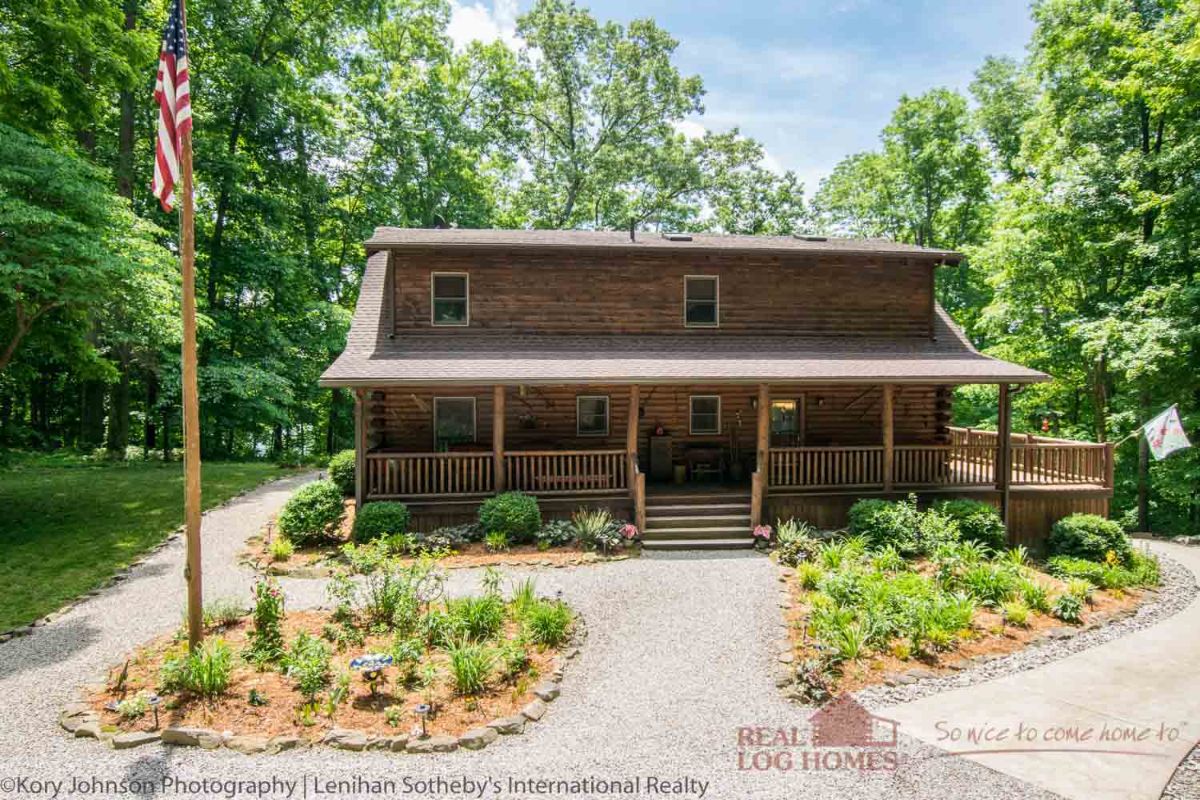
Multiple entrances bring you inside from the porches and give you plenty of ways to relax outside while in the sunshine (on the back deck) or covered and safe from the rain (on the side and front porches).
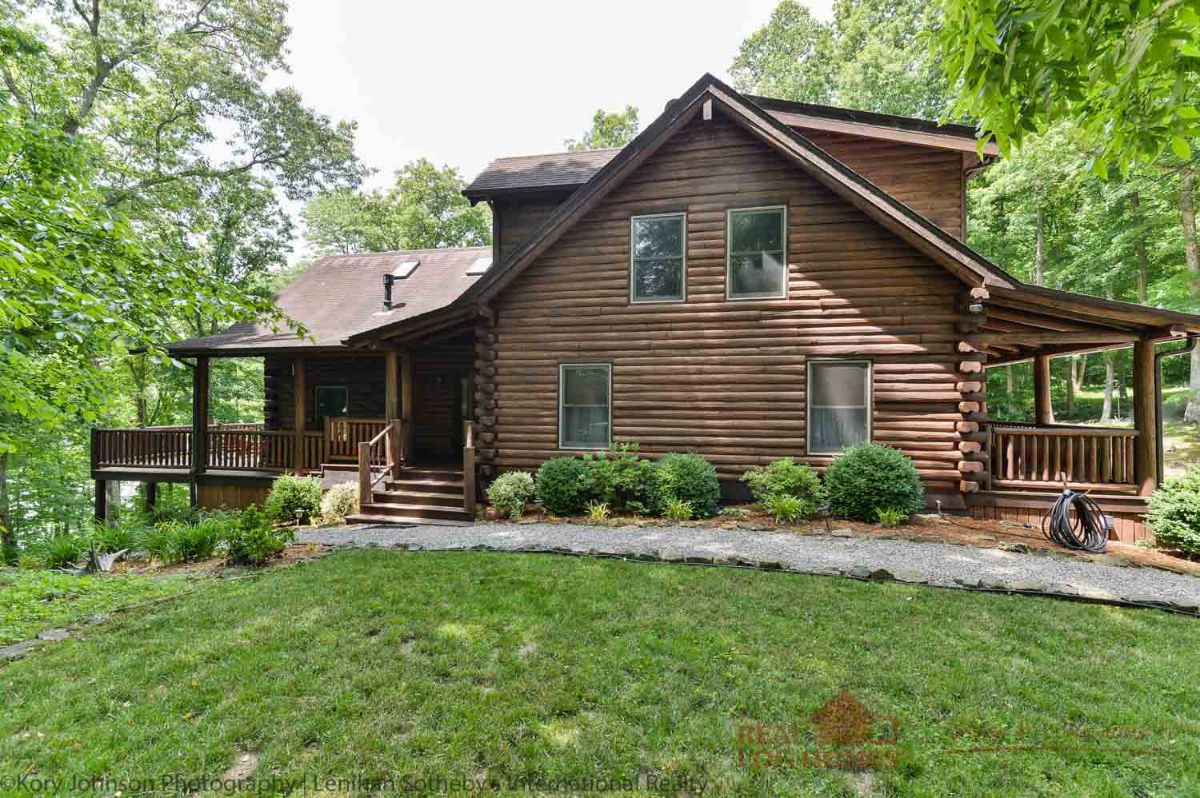
THe owners had really embraced that old school log cabin looks with a variety of old items on the porch and walls outside to give it that old cabin look.
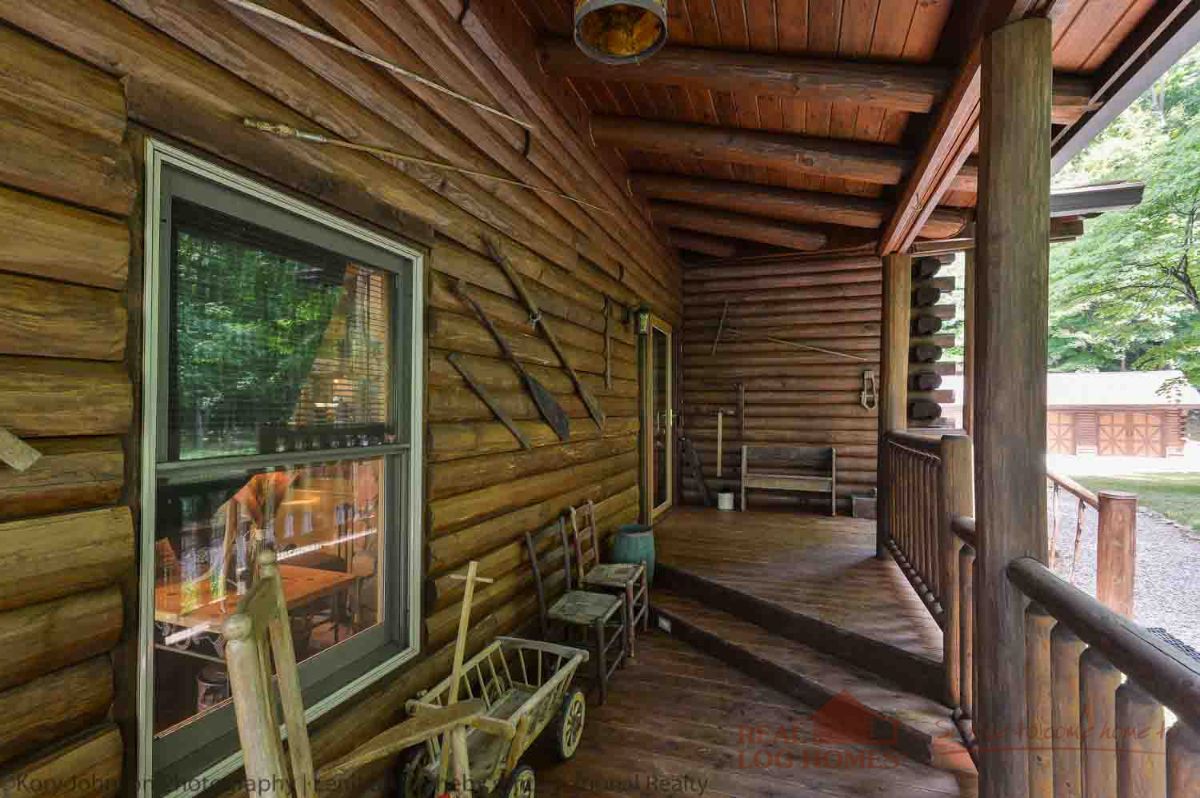
The front door is a beautiful ornate glass and wood creation with stained glass and lovely style on both sides.
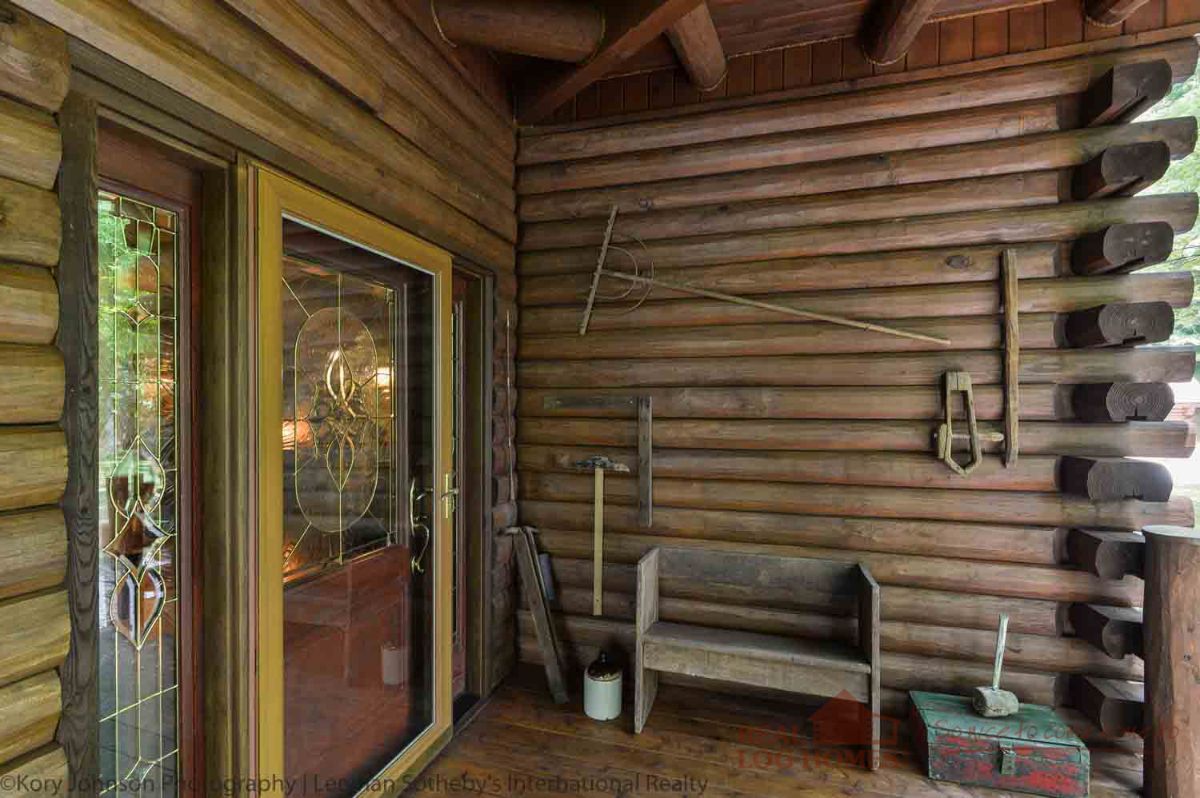
Now, you can see below the drastic difference between the look of the outside of this home and the interior. The entry itself includes not just the expected exposed log ceiling and walls, but also a unique umbrella stand, drywall painted walls and modern tile on the floor.
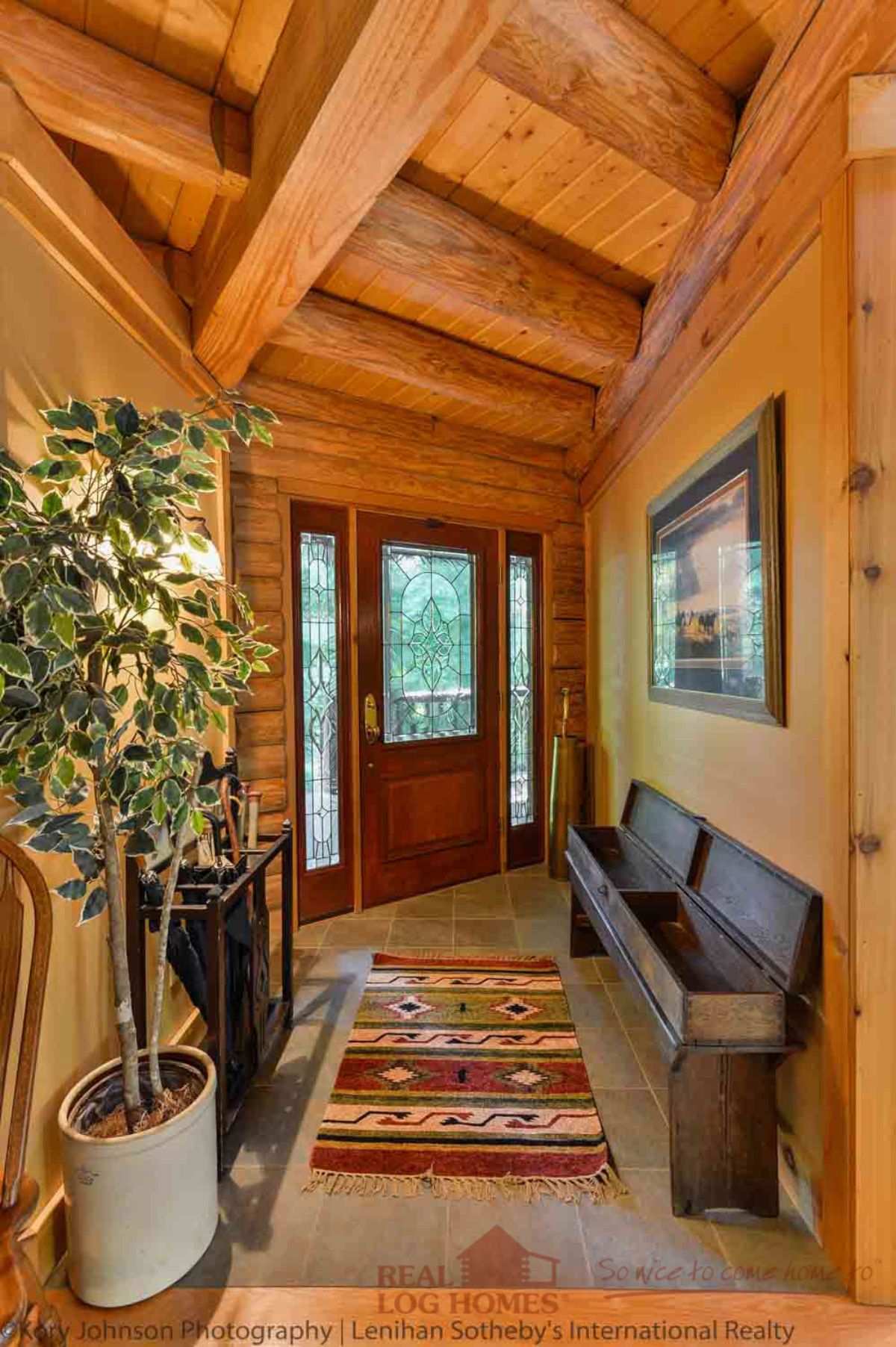
The main living room and great room space is wide and open with space for sofas, chairs, an entertainment center, fireplace, and of course the always loved wall of windows overlooking the back of the property.
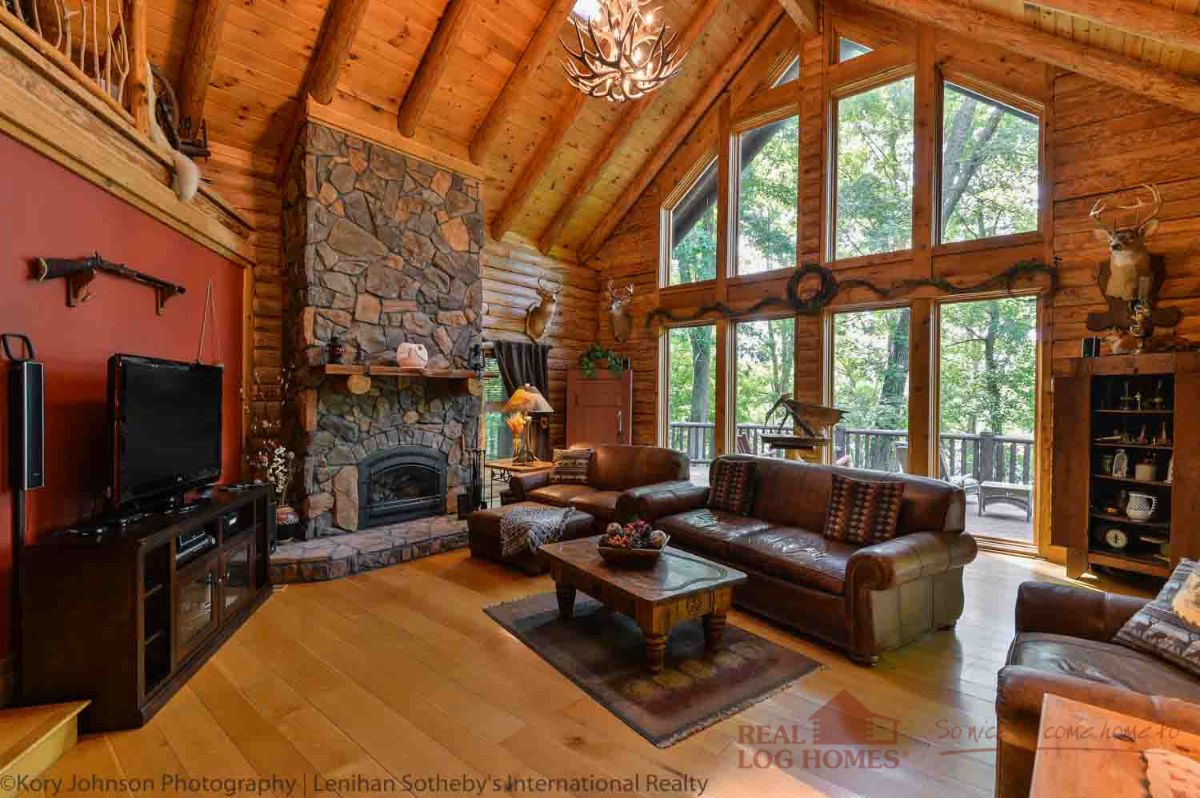
The antler chandelier is a great addition to the space. Plus, from this image below you get a look at the skylights that bring enough more natural light into the home.
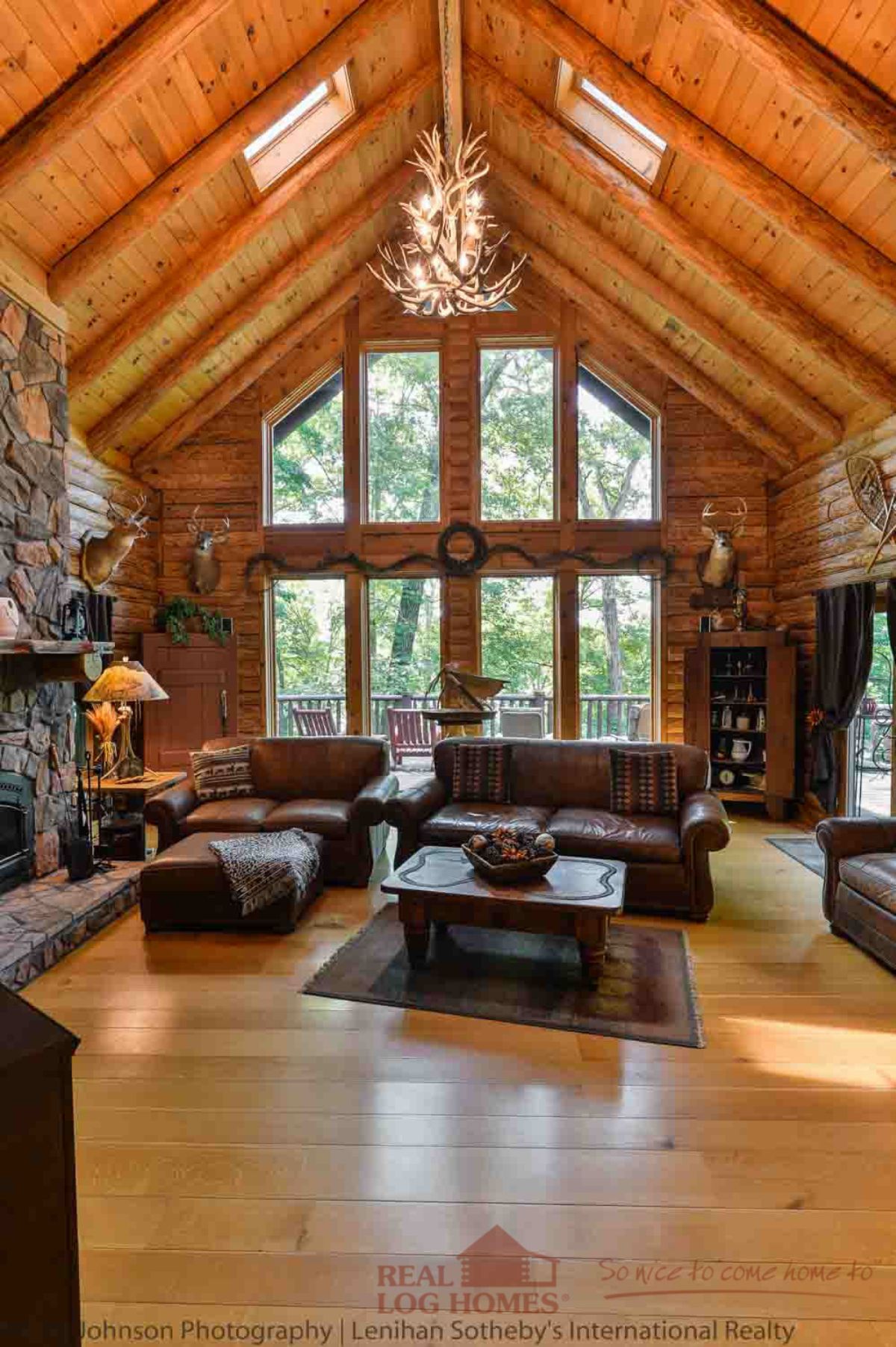
One of my favorite things in this home, however, is that the living room is actually a slightly sunken level. Two steps down from the entry side of the home and kitchen, you have an area of the home that has a fun retro feeling with the split-level styling.
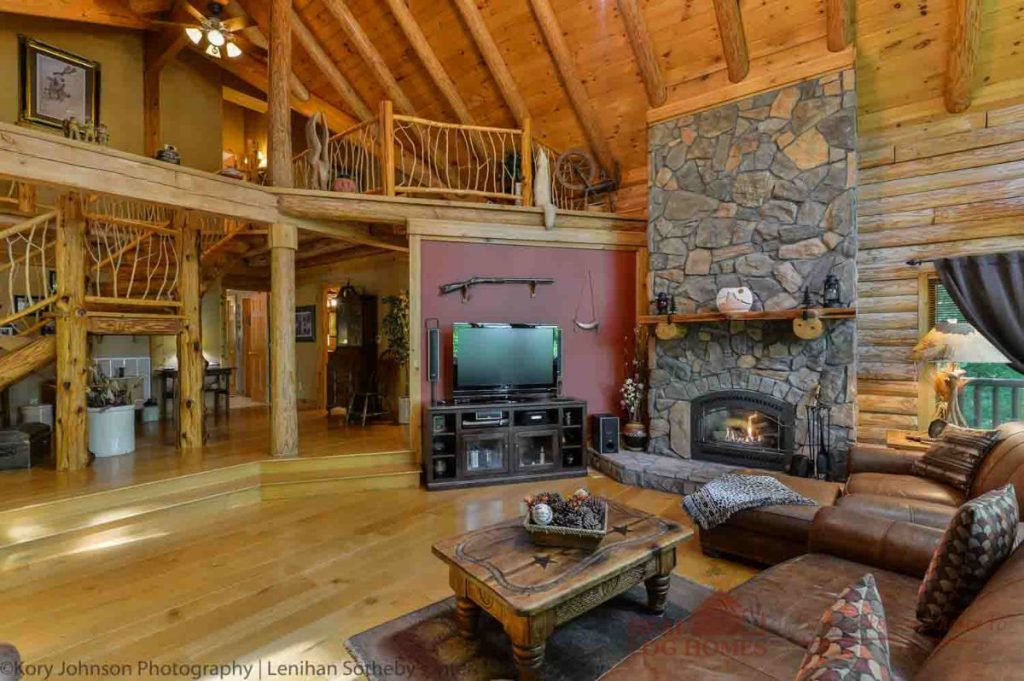
Below you can see the glass patio doors leading out to that open back deck, but also an open archway on the side leading to the dining area that is open to the kitchen that can be seen just behind the stairs.
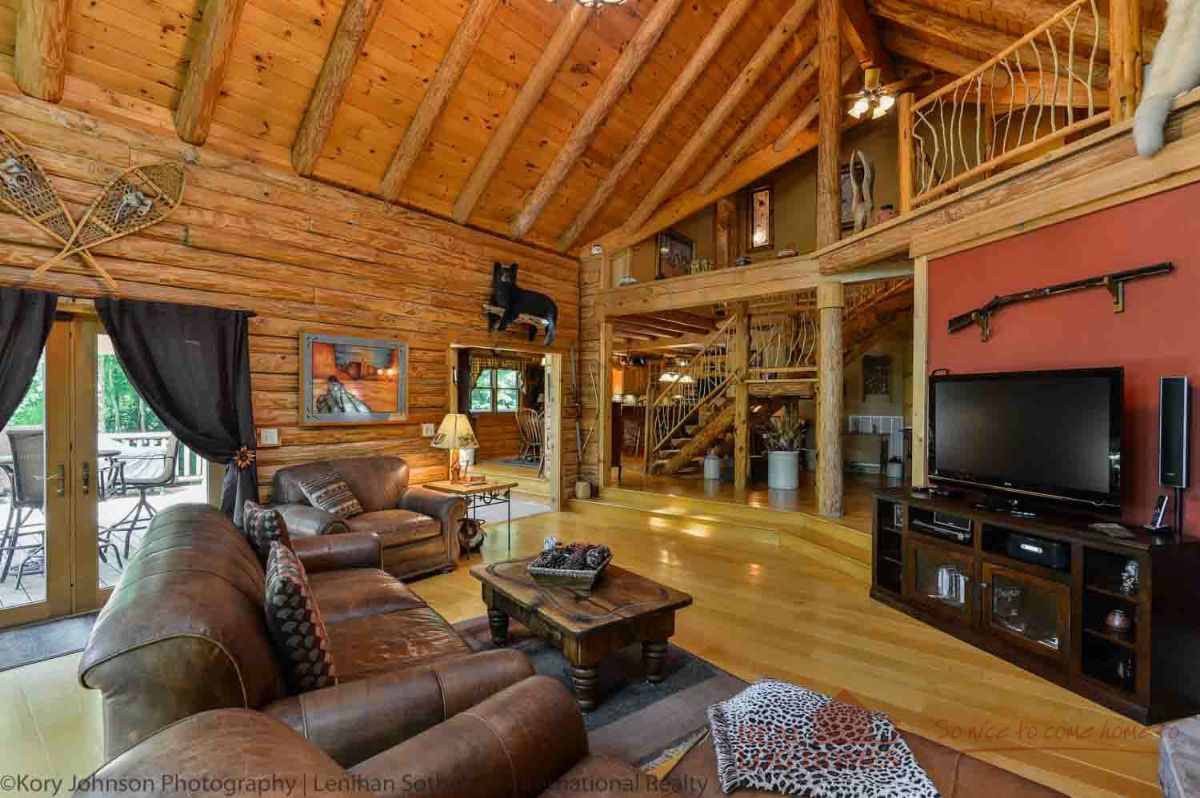
Through that archway, is a little sitting room with two steps up into the dining room and kitchen area. This also has a door leading out to the decks.
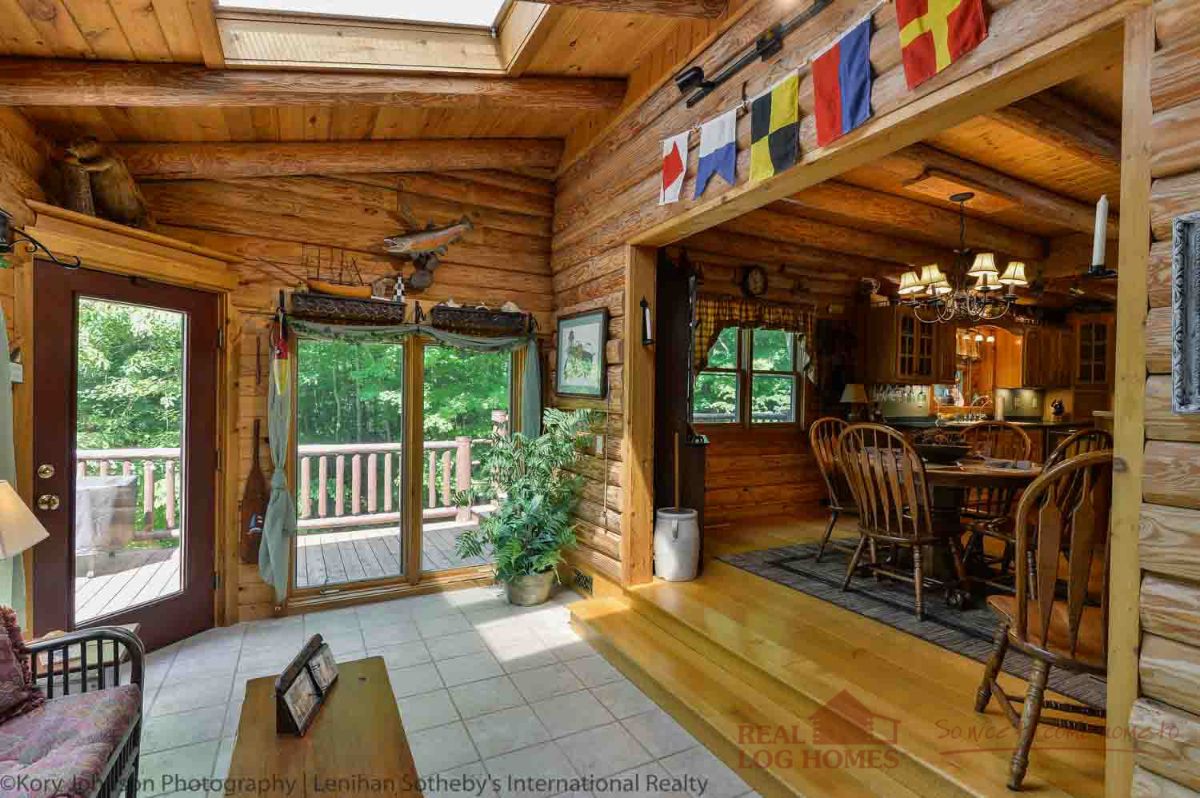
I love this little sitting room. It's private from the living area, but still open enough that you don't feel shut away.
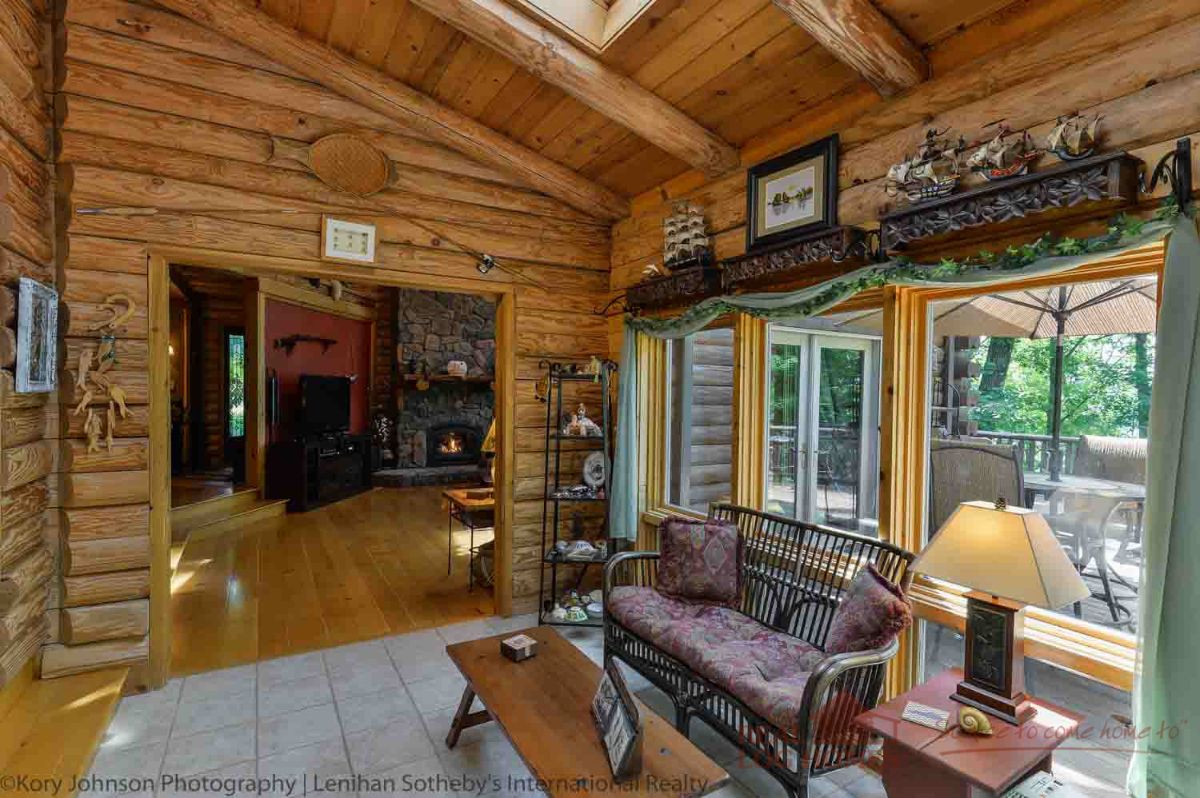
A smaller round kitchen table is sitting just between the spaces, and you could easily remove the seating in that sitting room and turn it into a formal dining room if you prefer.
The stairs in the background are made of logs and lead right up to the two bedrooms, bathrooms, and sitting area on the loft. The second set of stairs is around the corner and tucked behind the kitchen and laundry space to lead down to the basement level.
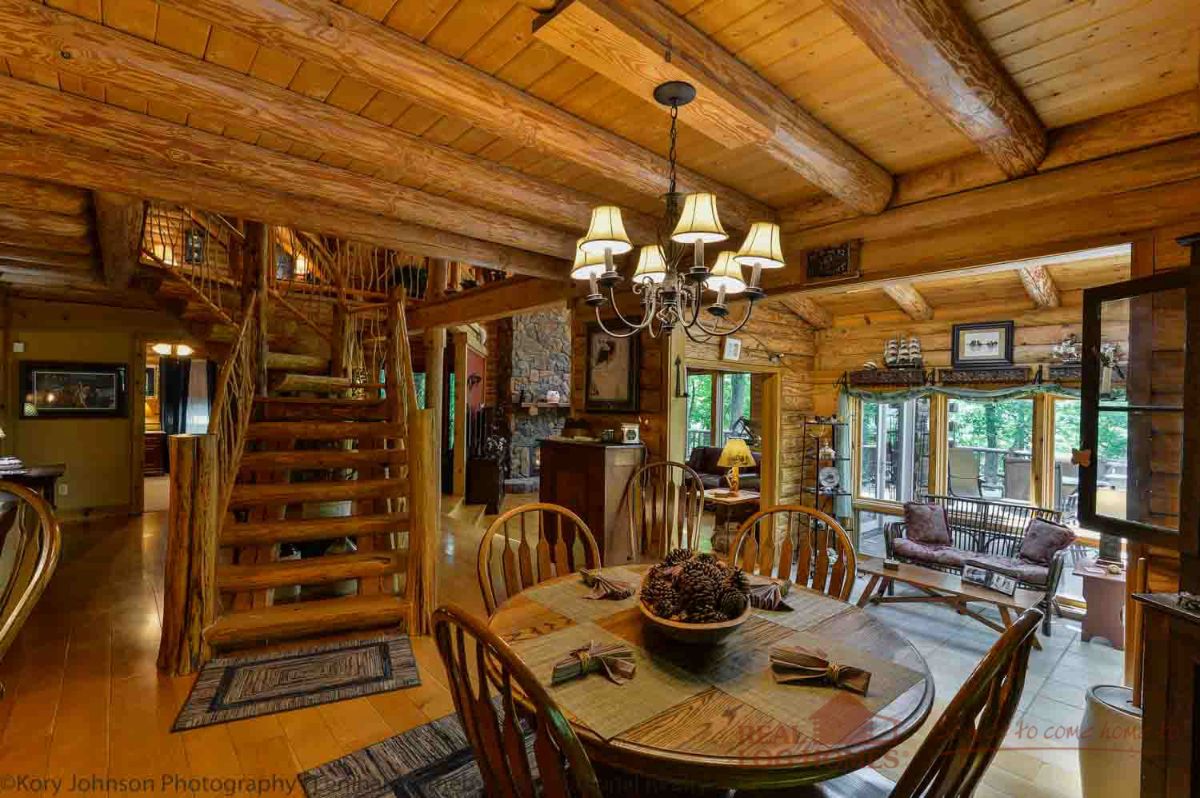
Inside the corner kitchen, you have an extended island bar with two levels of countertops making it work well for food preparation as well as a breakfast nook. Stainless steel appliances compliment the space with dark countertops and gorgeous stained wood cabinets.
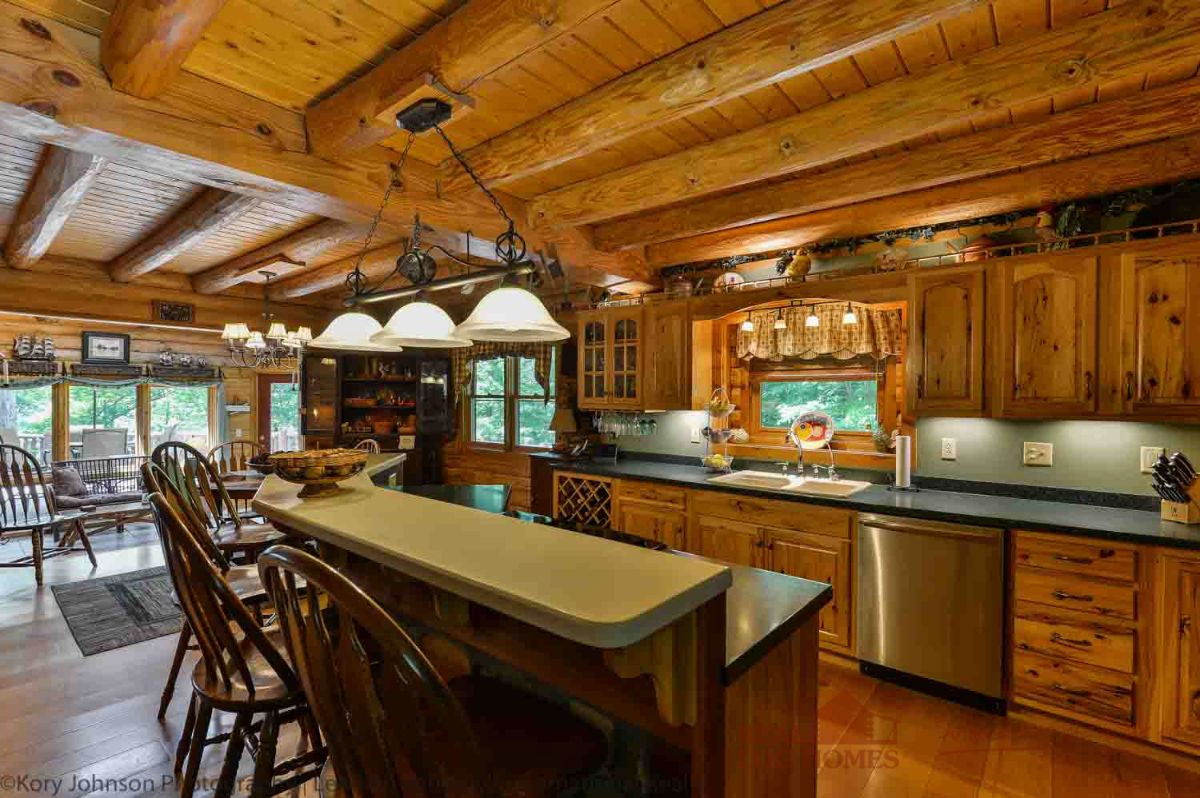
On the main floor is one bedroom that is situated as a master bedroom. It has a large space with plenty of room for the king-sized bed, two closets, and a bathroom adjacent with soaking bathtub.
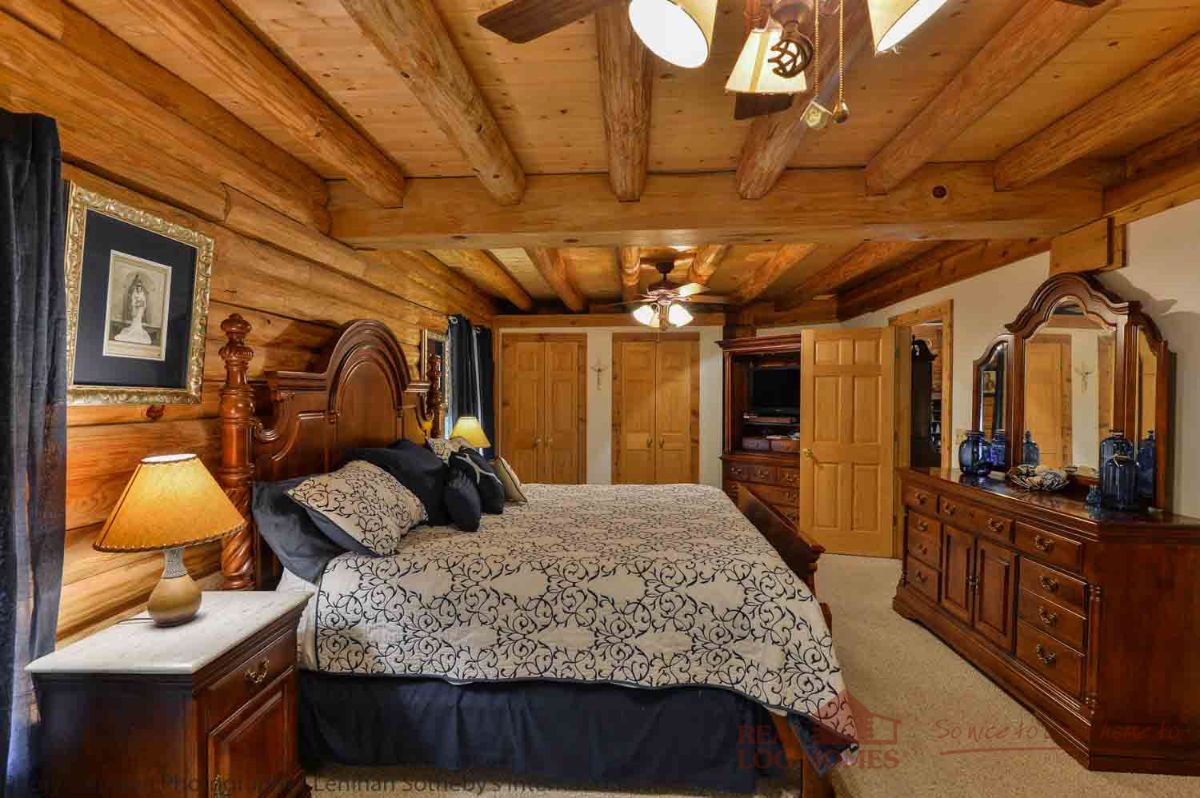
This bathroom is easy to access on the main floor, but also near that main floor bedroom making it a nice master bathroom if desired. Just look at the sink and bathtub in here. So beautiful!
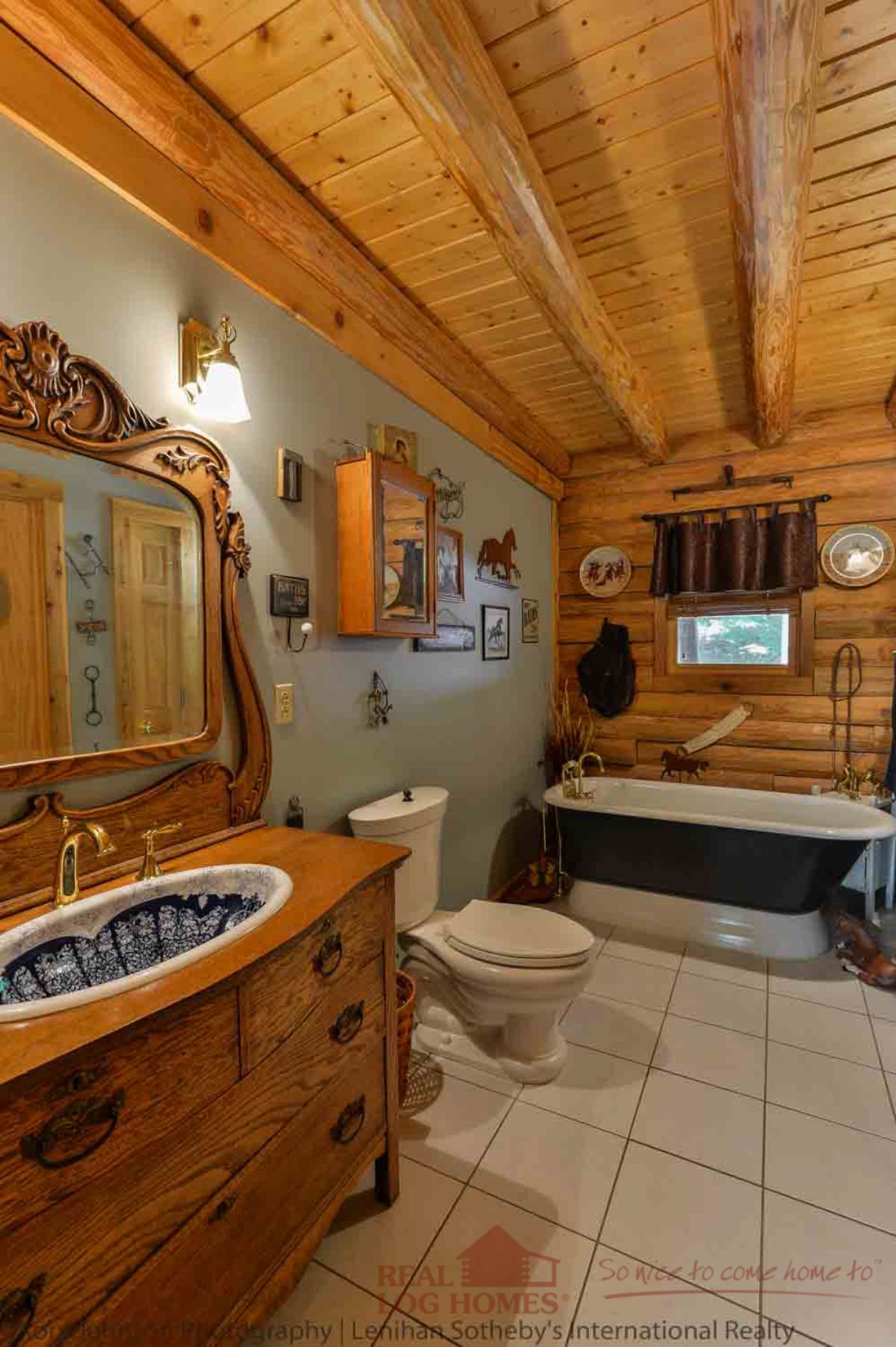
One of my favorite things about log cabins is that they almost always have a loft that gives you a gorgeous view of the main floor of the home. This cabin is no different.
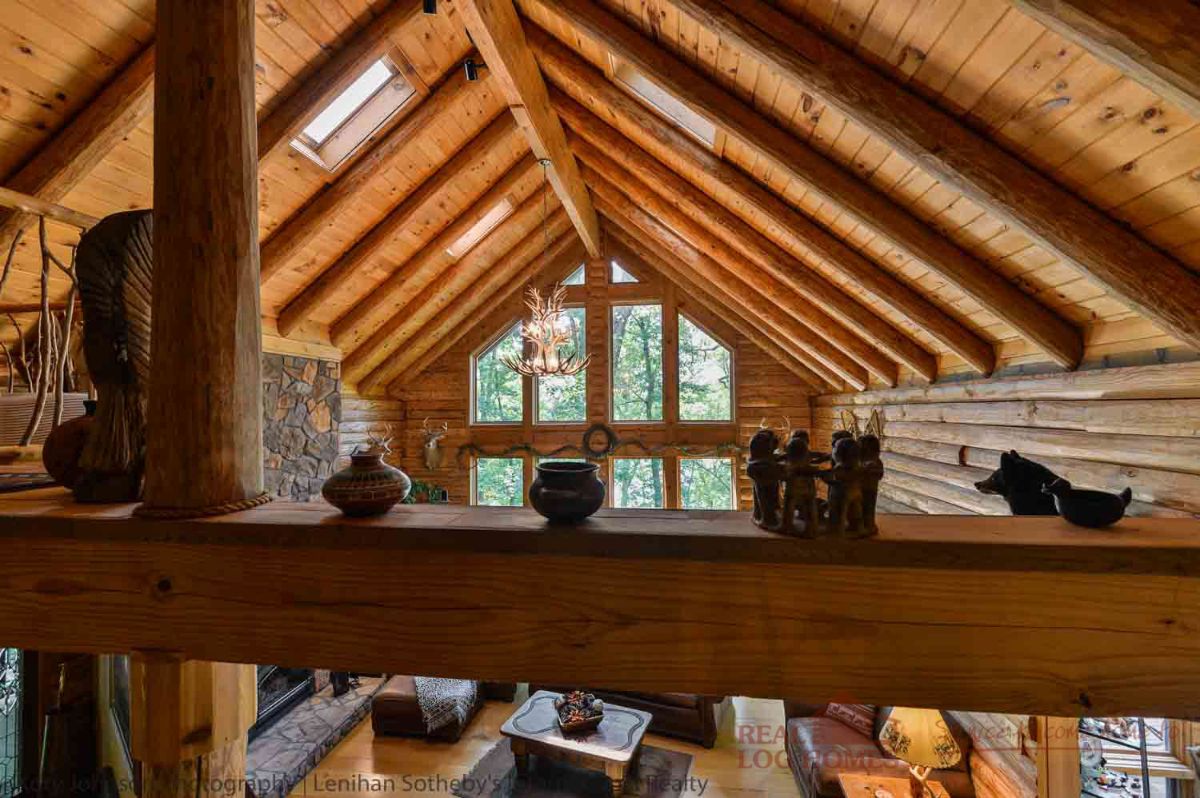
Upstairs, you have two bedrooms, two bathrooms, and a seating area with a beautiful log railing and branch spindles that keep the rustic look alive.
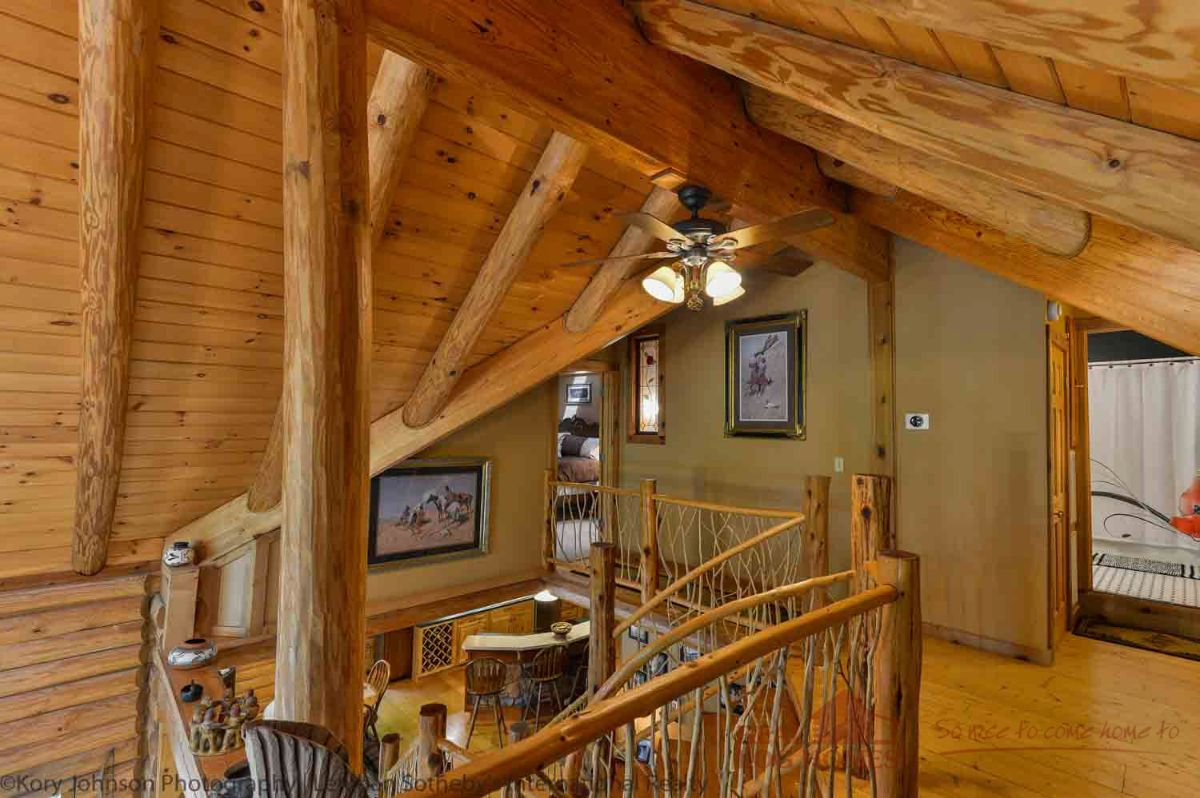
In the corner of the landing is room for a sofa, chairs, and tables. You could use this as a reading nook, game room for the kids, or even a second sitting area.
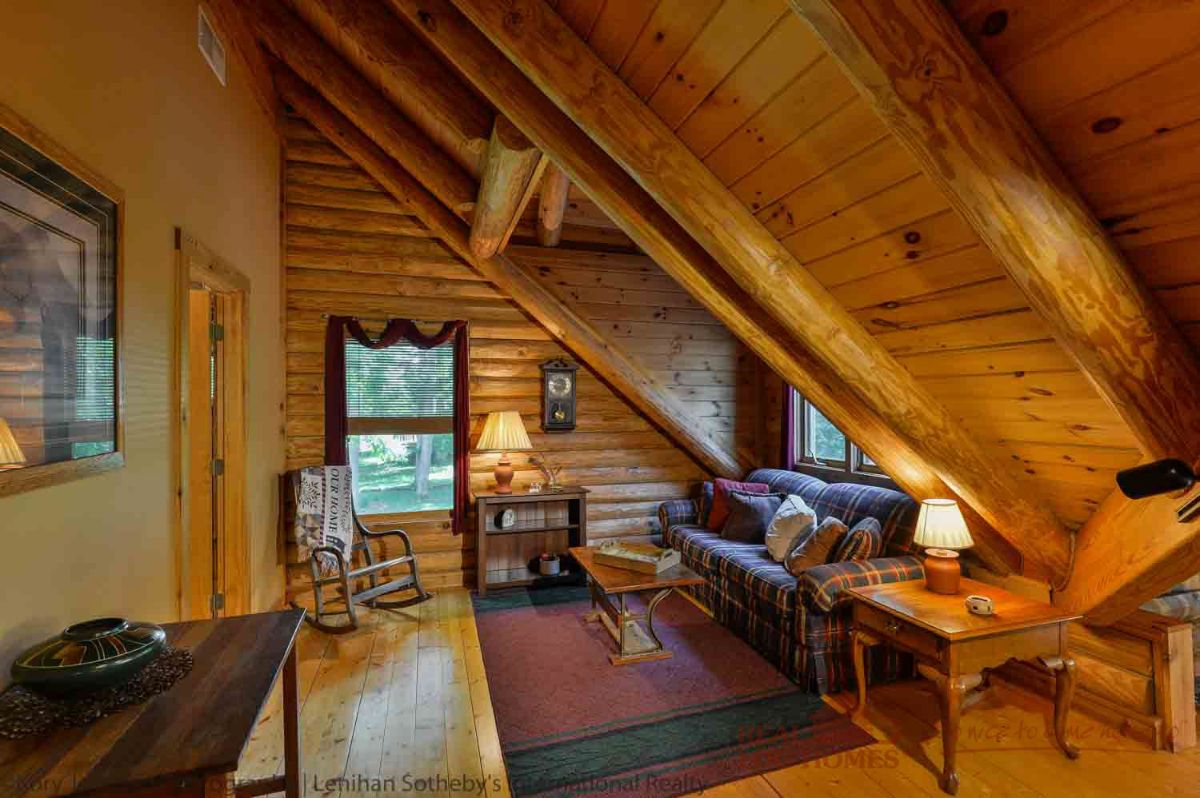
It's large enough for a sofa or even a futon for an additional place to nap or for guests when the house is full!
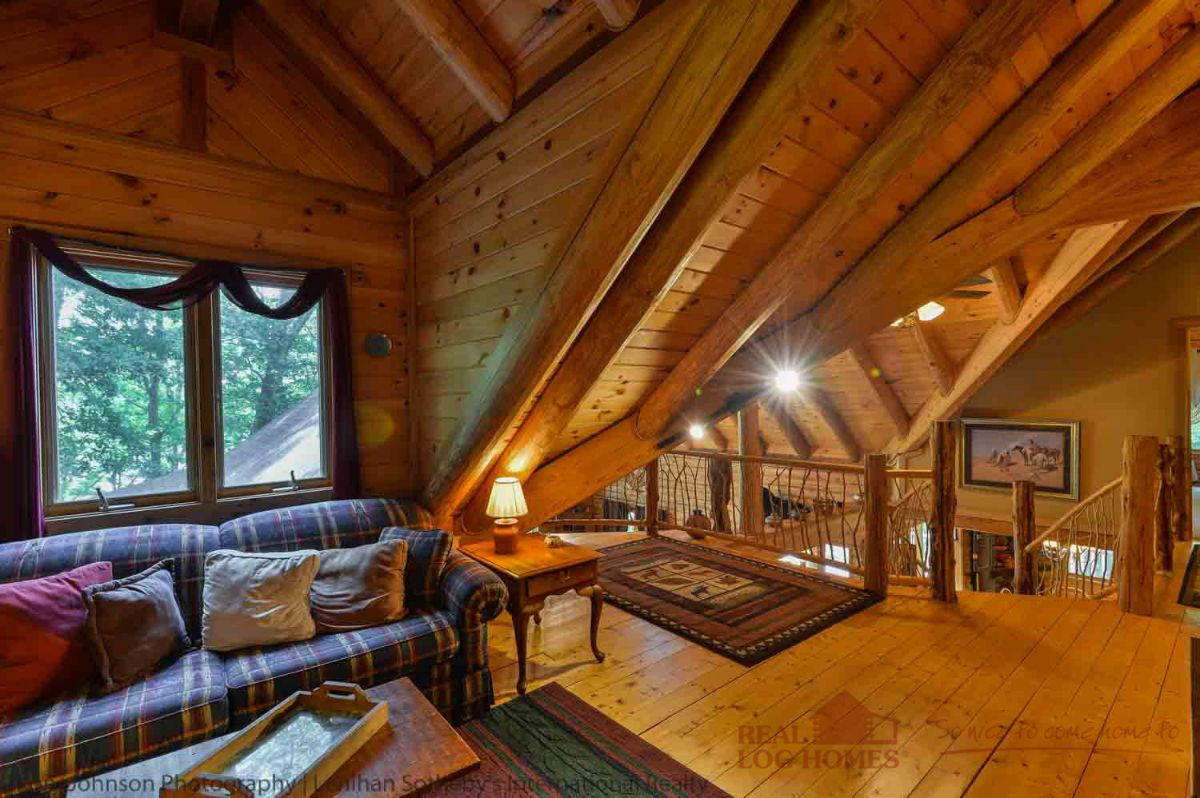
One of the loft bedrooms is this simple but cozy space with rustic bedding and curtains to match the fun wallpaper border.
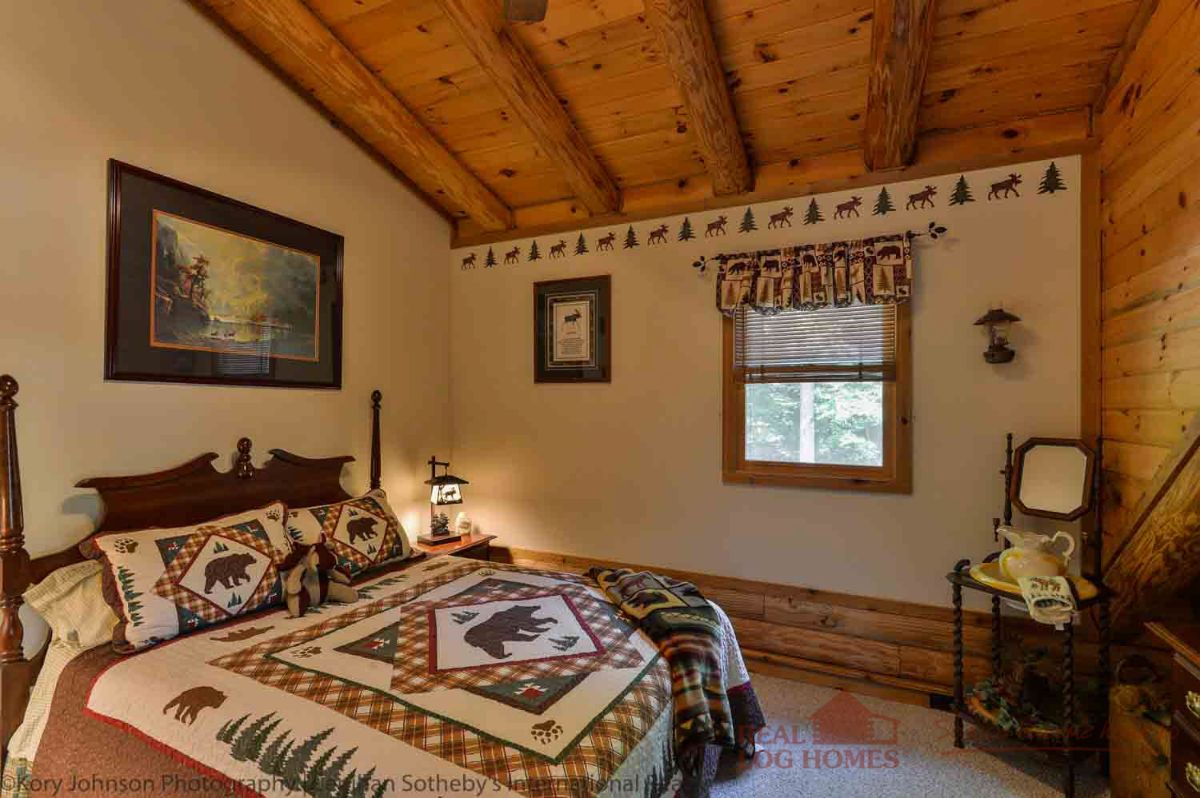
Another bedroom upstairs is large and ideal to create a second master suite. In this room, the bathroom is actually ensuite. While the space downstairs could be a master bedroom, this suite is larger and set up in a master suite manner with closets, an attached bathroom, and even sunlight over the room.
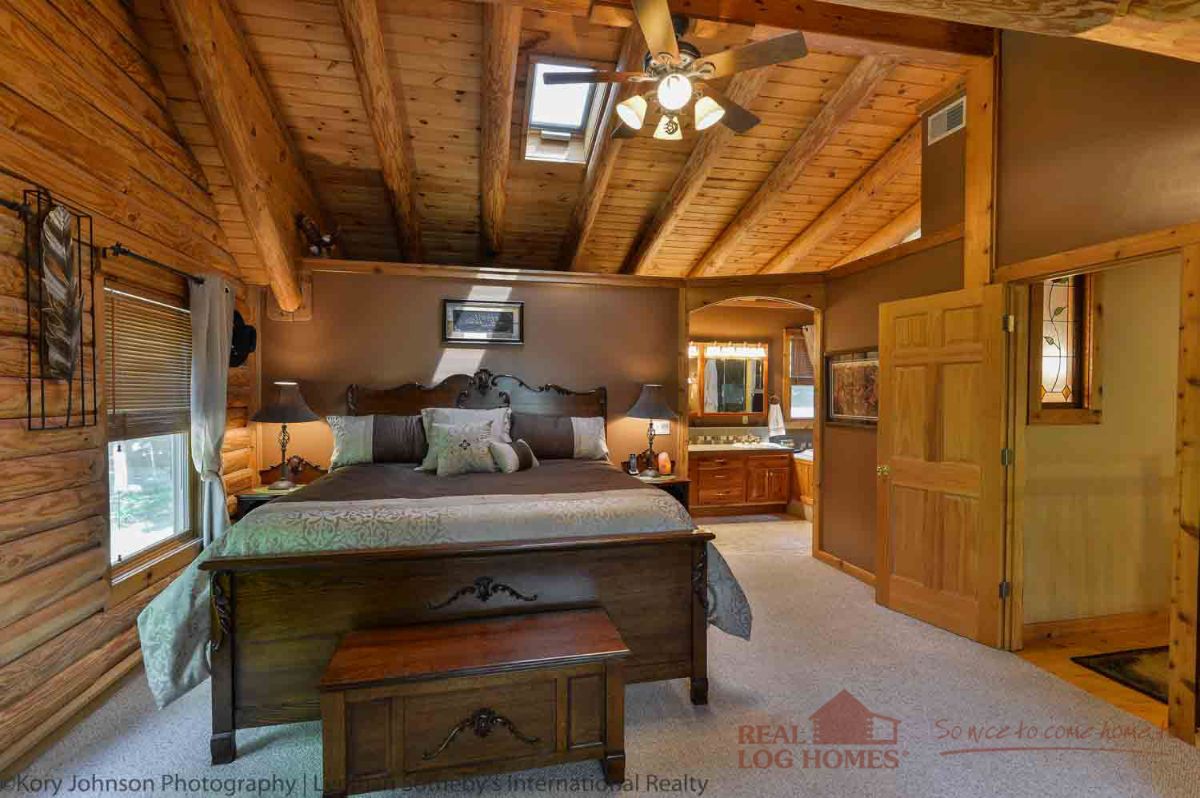
The bathroom includes a soaking bathtub, a separate corner shower, dual sinks and a vanity. It's truly a gorgeous space that is welcoming and ideal for a master bedroom.
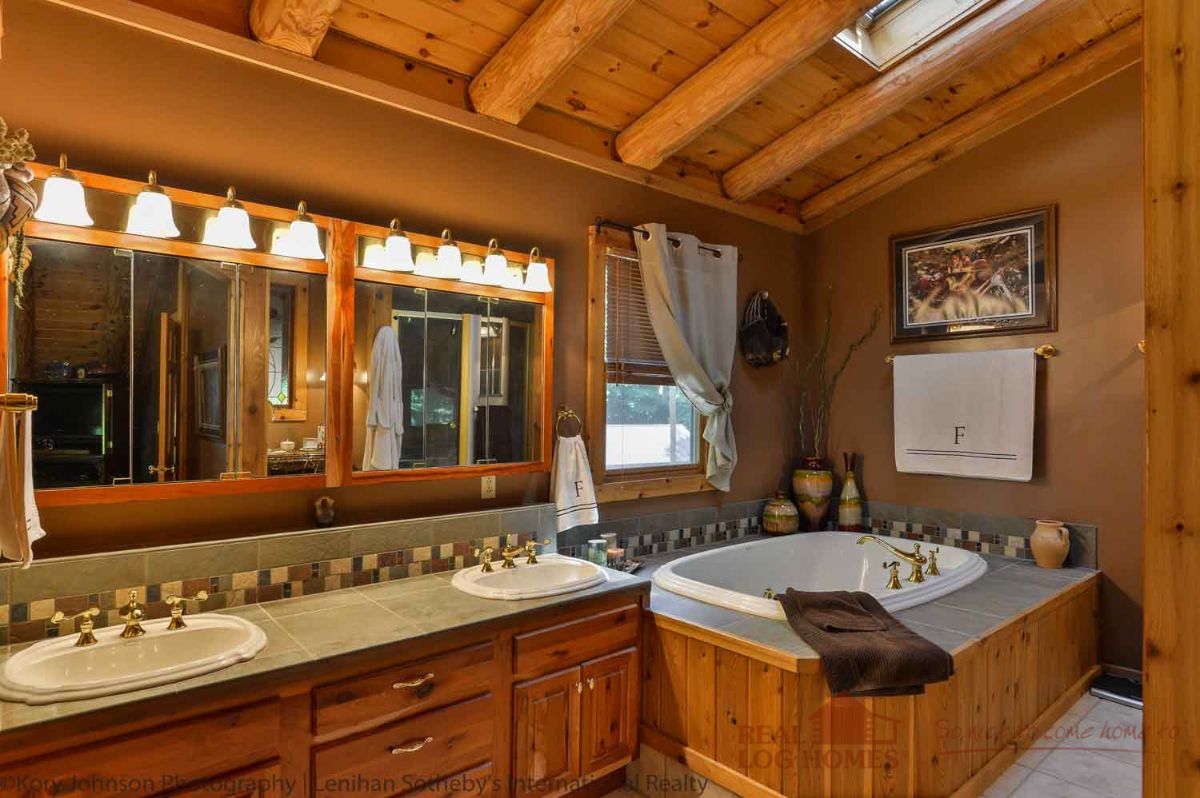
This home was recently listed on Real Log Homes website for sale. While it may no longer be available to purchase, it is ideal for inspiration. For more updated log cabin builds, you can follow Real Log Homes on Facebook, Instagram, and YouTube. Make sure you let them know that Log Cabin Connection sent you their way.

Leave a Reply