The Alpine log cabin tour is one that I absolutely love because it has that charming chalet in the mountains style. With three floors, multiple living spaces, and a modern interior, this home is one that gives inspiration to everyone considering a log cabin build.
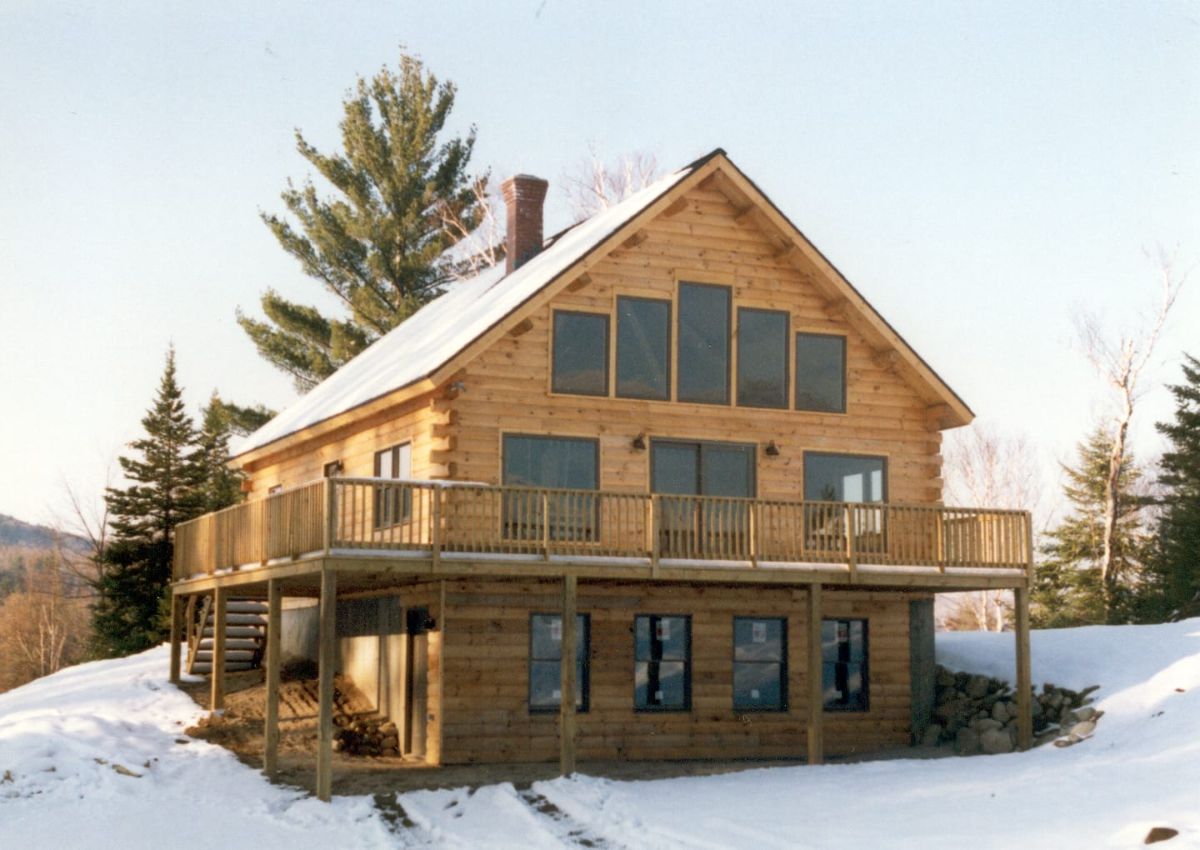
Log Cabin Size
- 1,352 square foot with 26'x34' footprint
- 3 bedrooms
- 2 bathrooms
- Walkout basement
Log Cabin Price
Starting at $150,000+ depending upon style and additions.
Log Cabin Features
- Chalet-style home with open concept design.
- A large 8' wide by 26' long deck opens into the kitchen, dining, and living room.
- The great room on the main floor has one wall of floor-to-ceiling windows for tons of natural light.
- A custom stone fireplace is in the center of the home heating the home as well as adding beauty to the style.
- Both main floor bedrooms include a nice large closet with a shared bathroom between them.
- The master suite is on the second-floor loft with a large spacious bedroom, closet, and full bathroom as well as seating in the dormer window nook.
- Walkout basement can be unfinished or finished according to your needs.
Below you get a first peak into the main floor of the home with the living room just inside off the deck. This space has room for the sofas in front of the fireplace and houses the kitchen and dining nook just to the back.
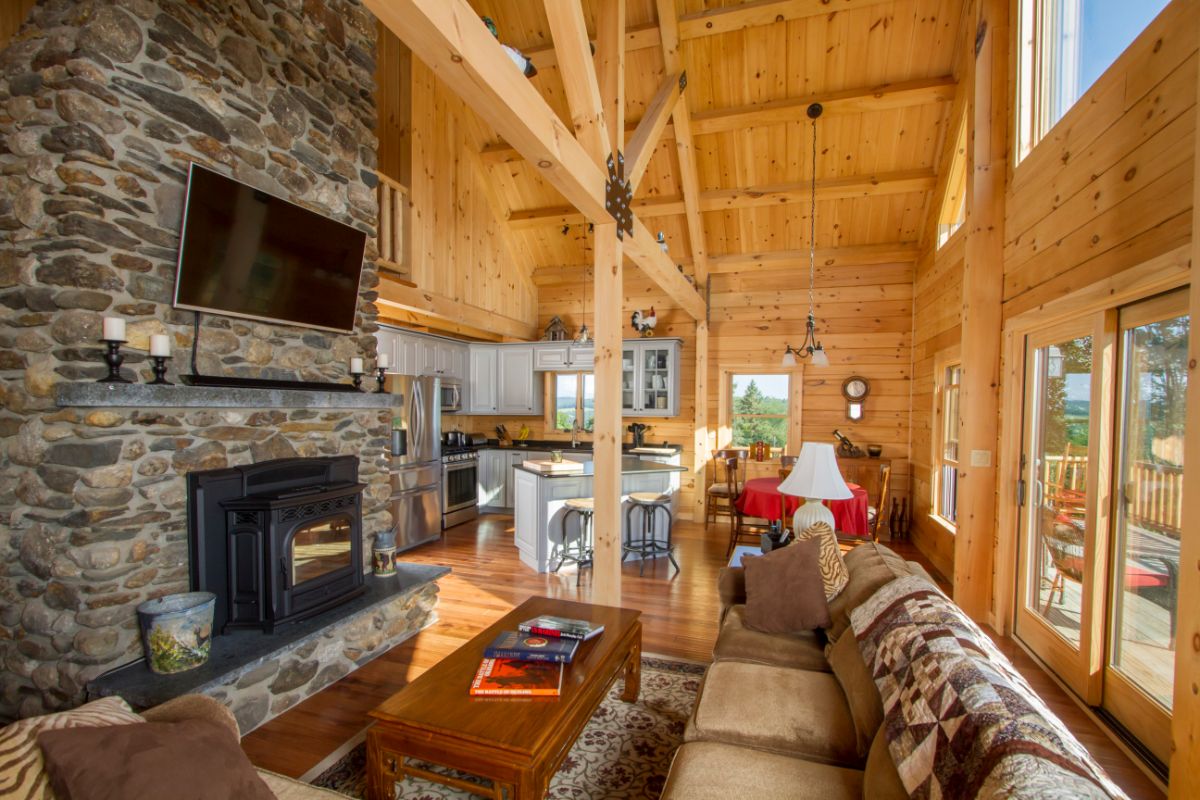
Behind that central fireplace are partially hidden stairs leading up to the second floor and master suite. This gives a nice division of the home keeping the front half with the living spaces open with a cathedral ceiling above.
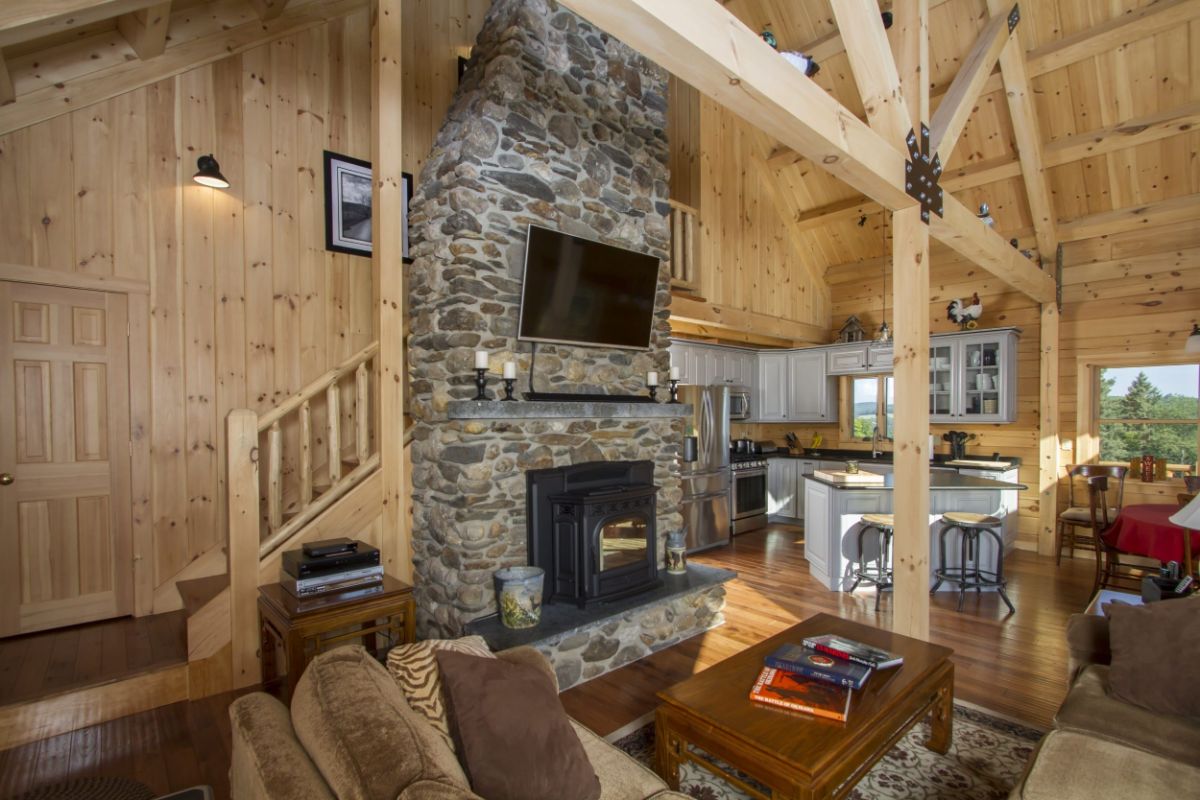
Here is another look to showcase those gorgeous windows and French doors. I love seeing a wall of windows like this to bring in natural light and gorgeous views. Plus, it really helps open up the space with those cathedral ceilings.
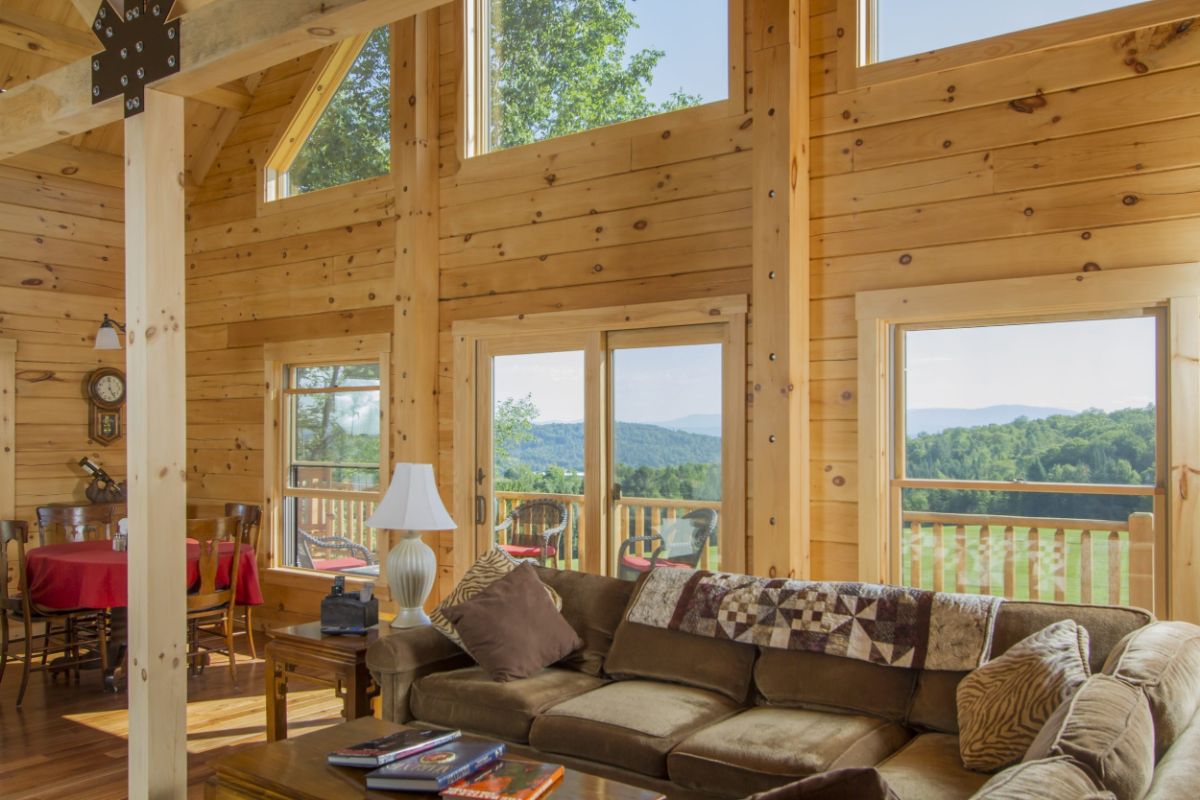
The beams aren't just functional for support, but a great spot to add a few little decor items, or even to hold up fixtures and lighting.
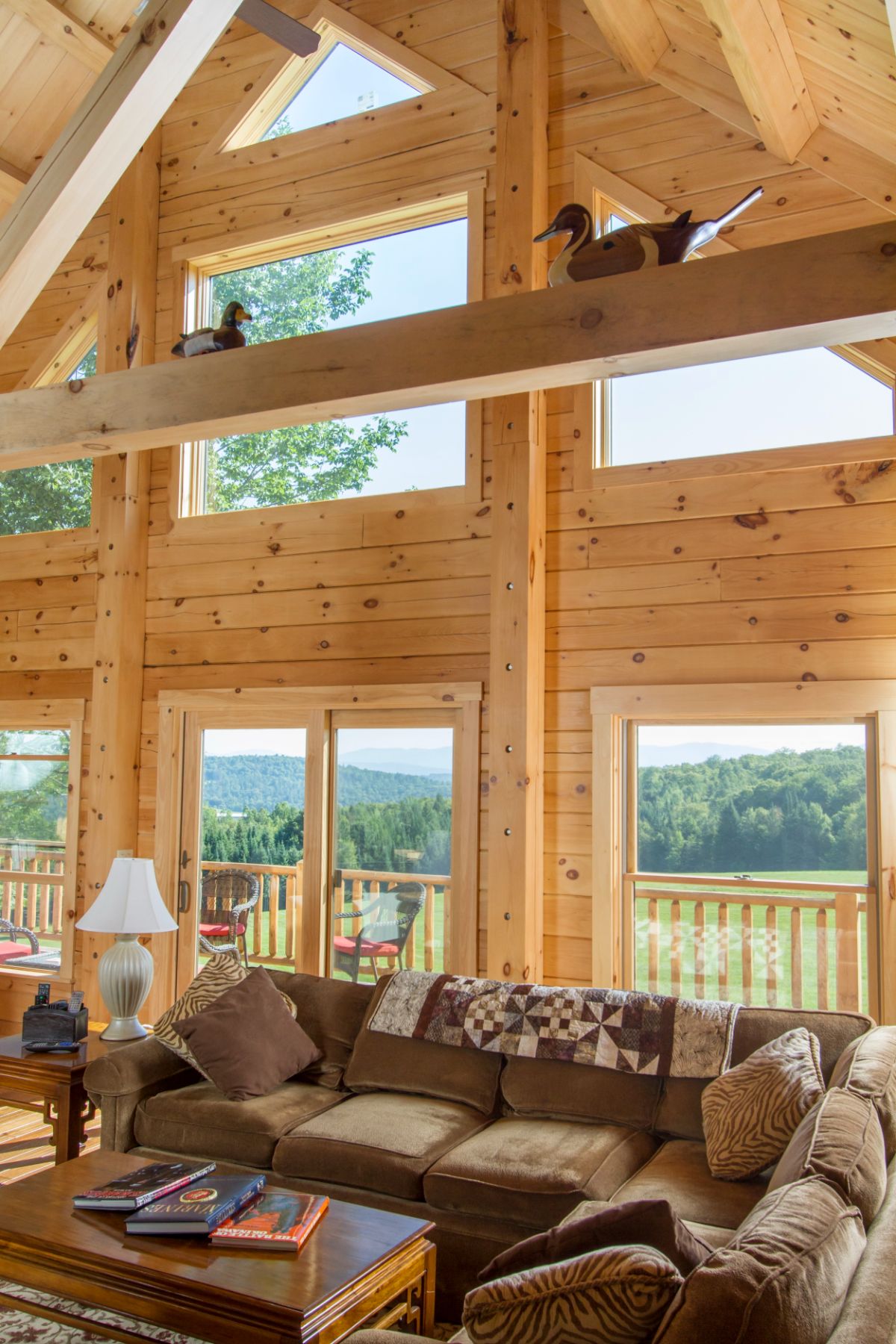
In the corner behind the sofa and near the kitchen, the little dining nook is the perfect place for a family meal. While the owners show just a simple round table here, there is room for a table that would seat up to 8 if you wish.
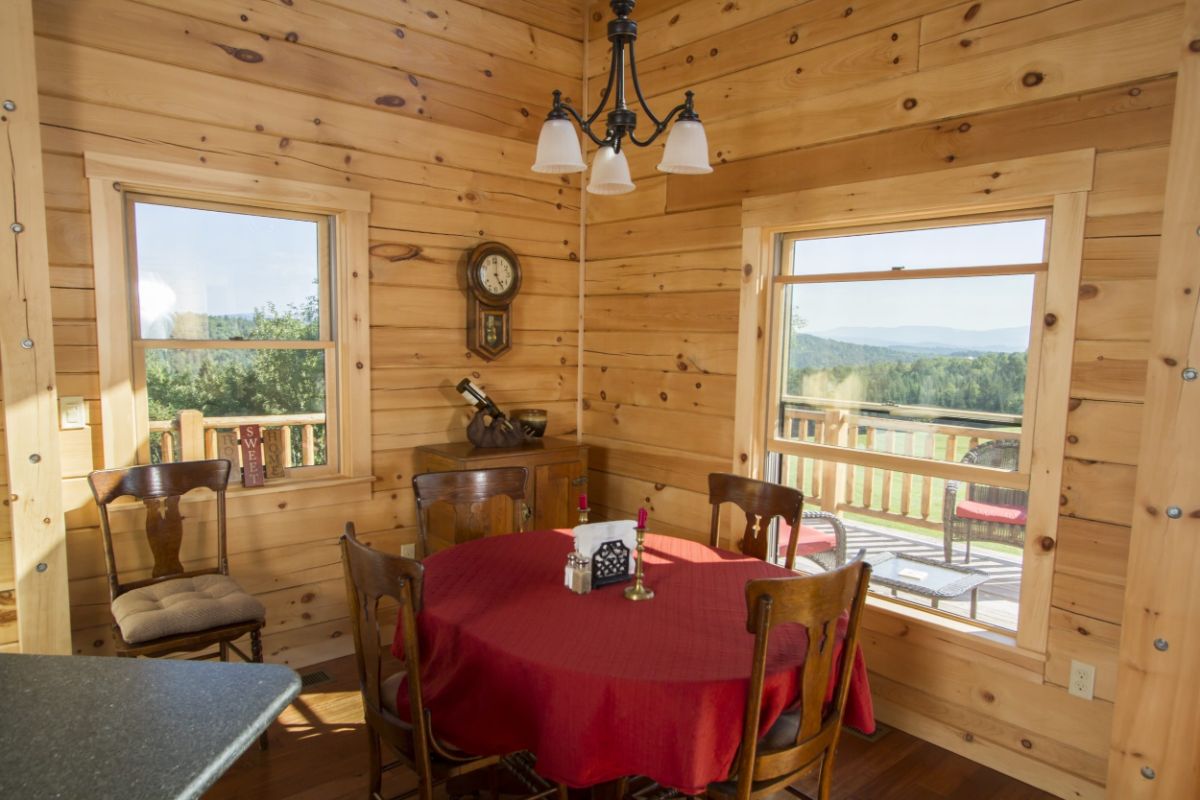
Behind the kitchen are the main floor bedrooms. This view gives you a nice open look at the corner kitchen with an island bar that is functional as both a breakfast nook as well as for food preparation. It also works as a perfect way to divide the kitchen from the rest of the home.
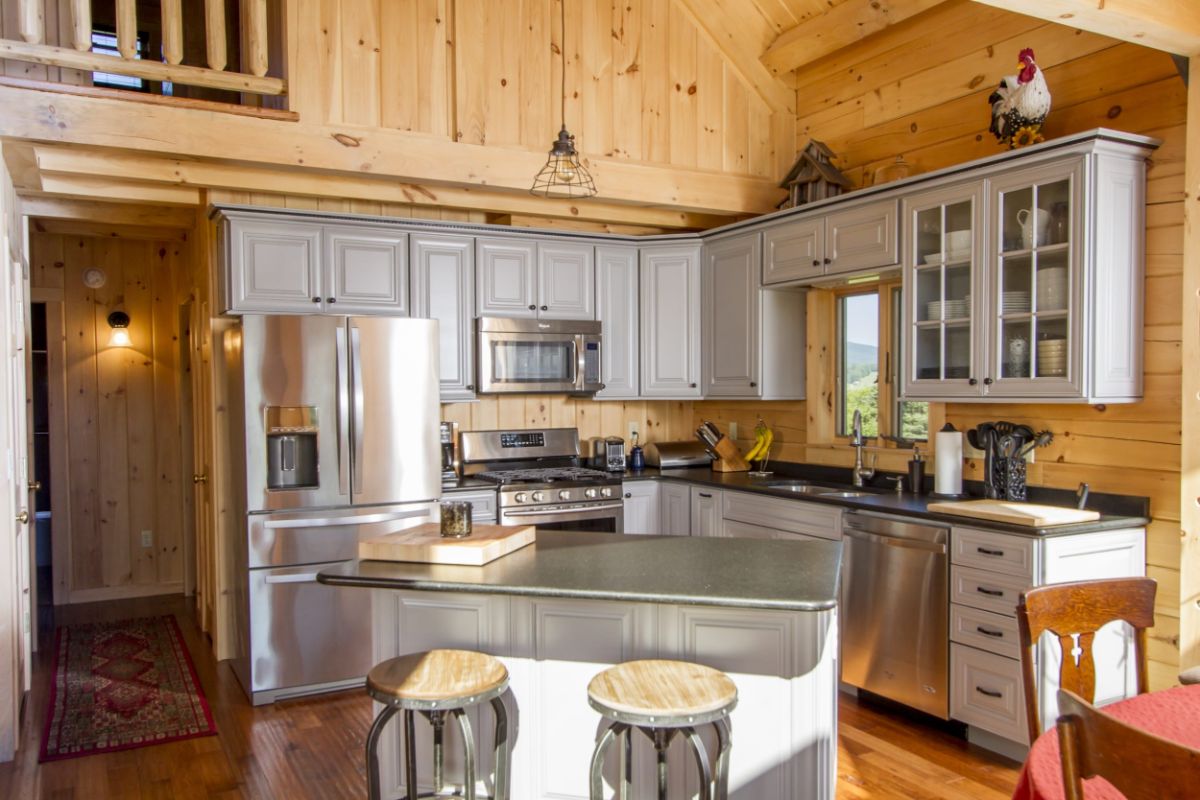
The kitchen has modern grey cabinets with a dark countertop. This sleek style is great against the stainless steel appliances giving the kitchen a more modern look without being overwhelming against the log walls of the cabin.
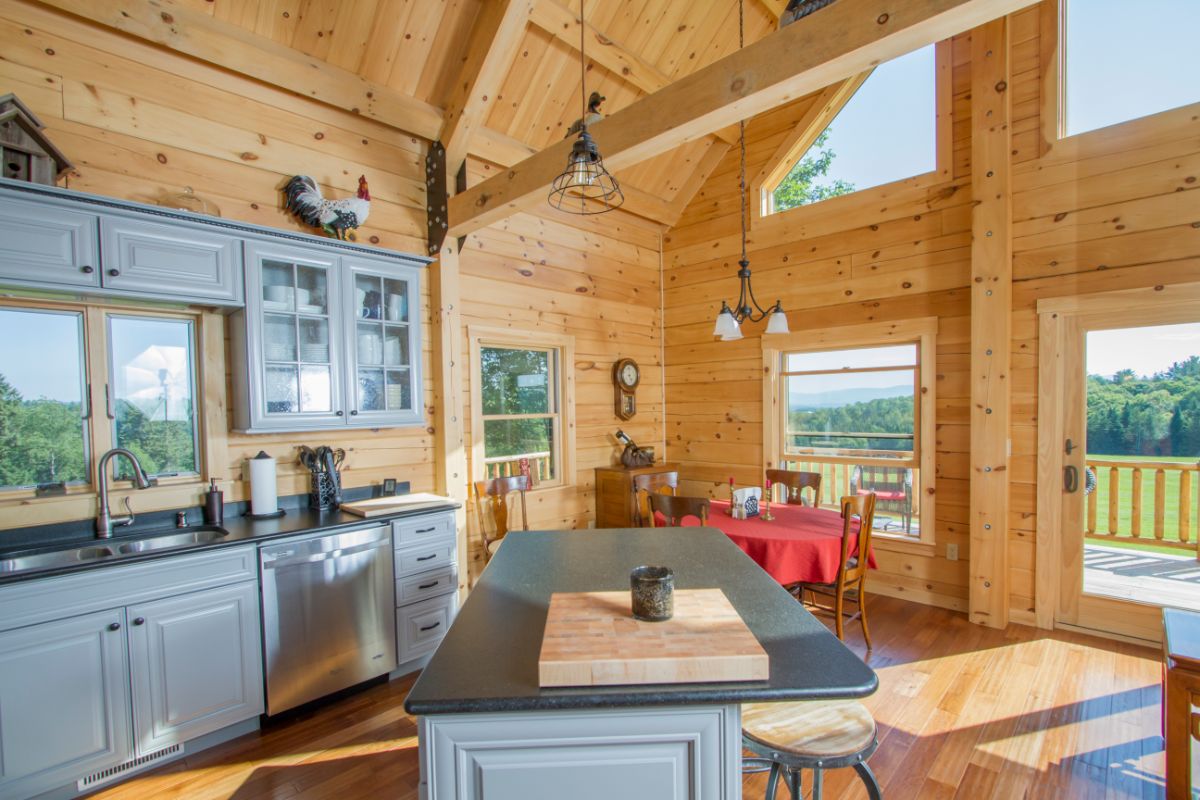
One of my favorite additions is the glass cabinet door here. It really adds a nice element that is functional but can also be used to display your favorite cookware or special dinnerware.
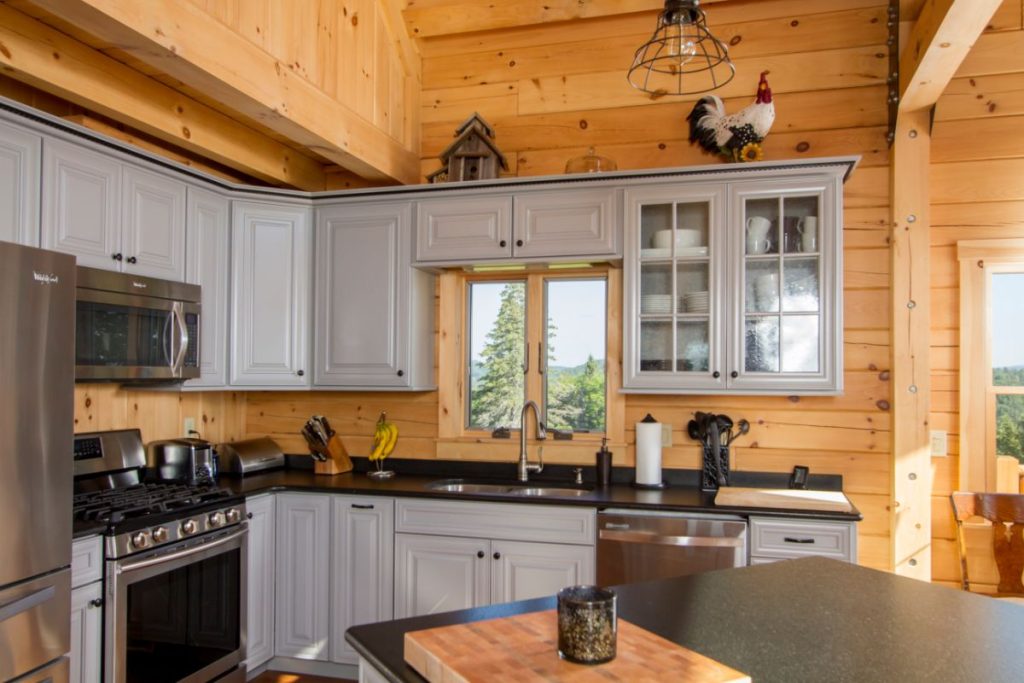
Upstairs, the master suite really is a large suite that takes up the second-floor lofted space. Not only is there a bedroom with room for the bed, a chest of drawers, and a large closet, but an attached ensuite bathroom, and this cozy reading nook under the dormer.
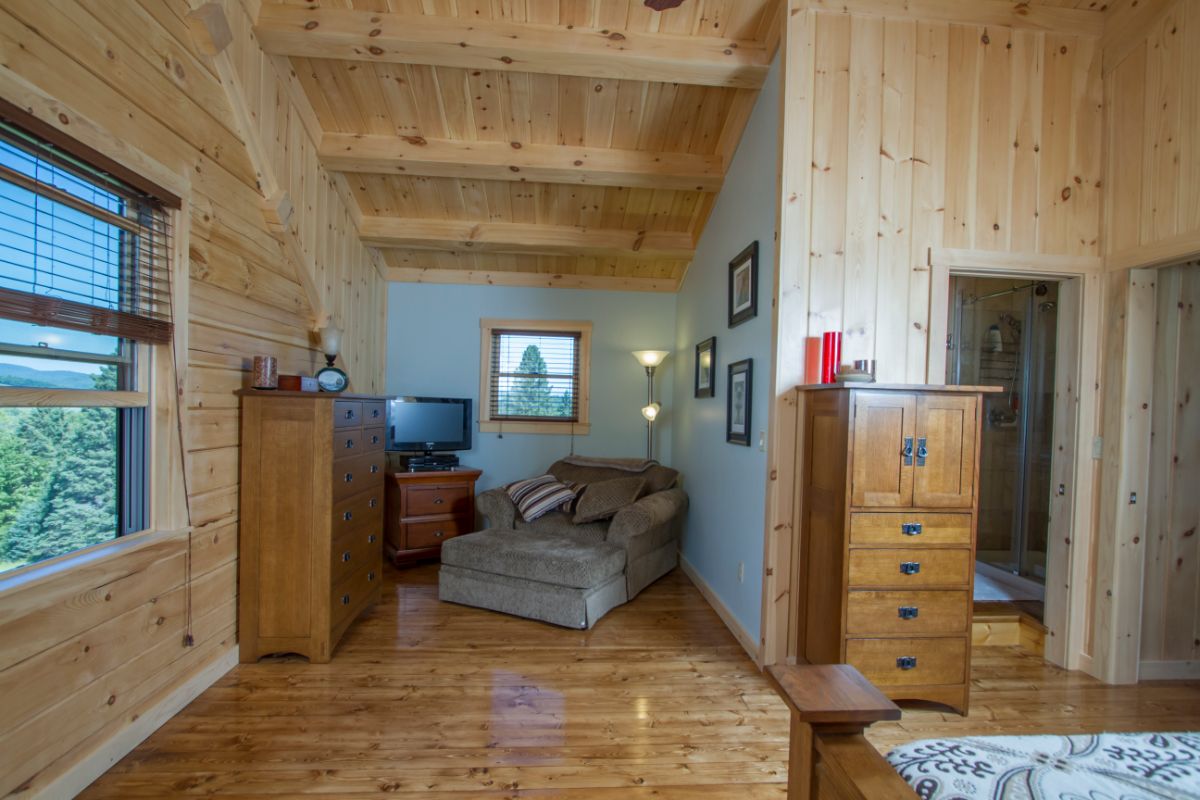
I love that this floor plan makes the master suite truly an oasis that feels like a whole other home divided from the rest. It's cozy, rustic, and spacious all at the same time.
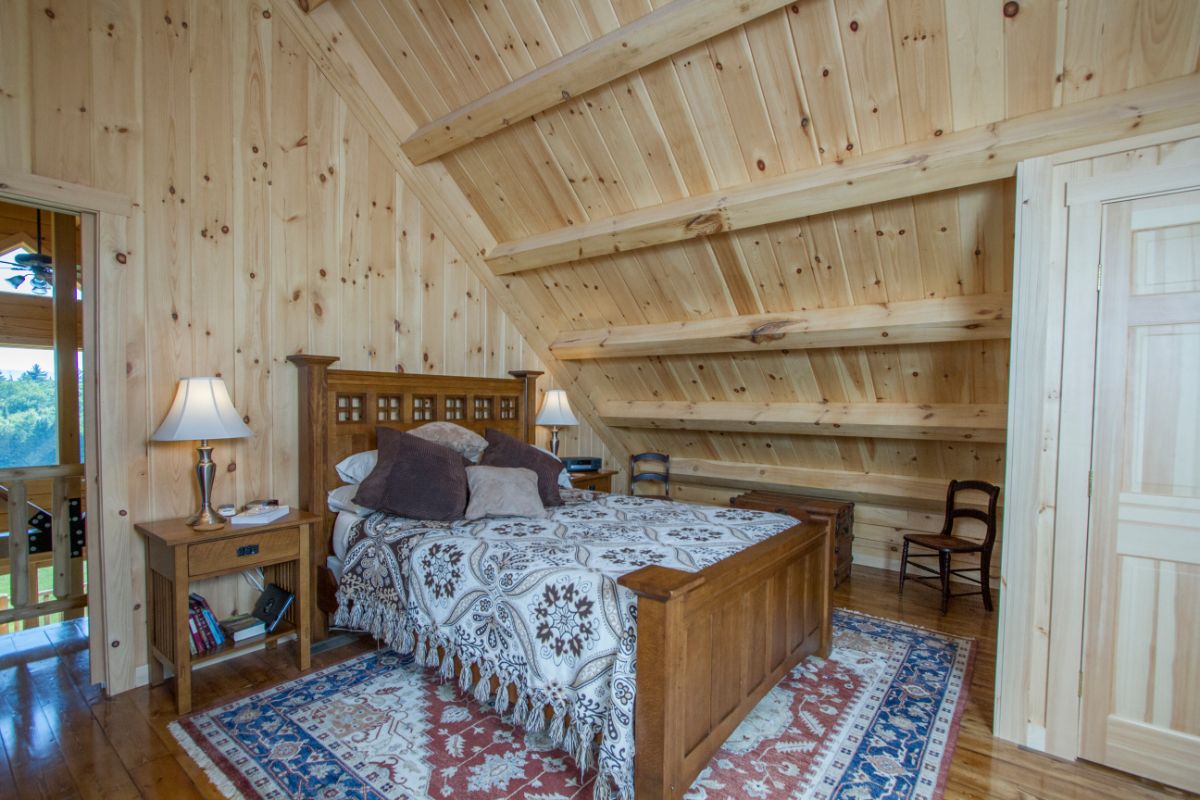
For more information on this and similar log cabin builds, check out the Coventry Log Cabins website. You can also find them on Instagram and Facebook for more regular updates on their latest builds. Make sure you let them know that Log Cabin Connection sent you their way.

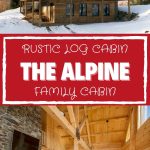
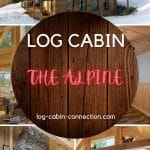
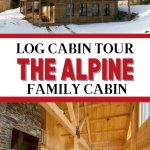
Leave a Reply