One of my favorite additions to a home has to be the addition of separate laundry space. In this cabin, you have a gorgeous open floor plan with a kitchen that flows into open spaces and a unique large laundry room just off the kitchen. Perfect for large families.
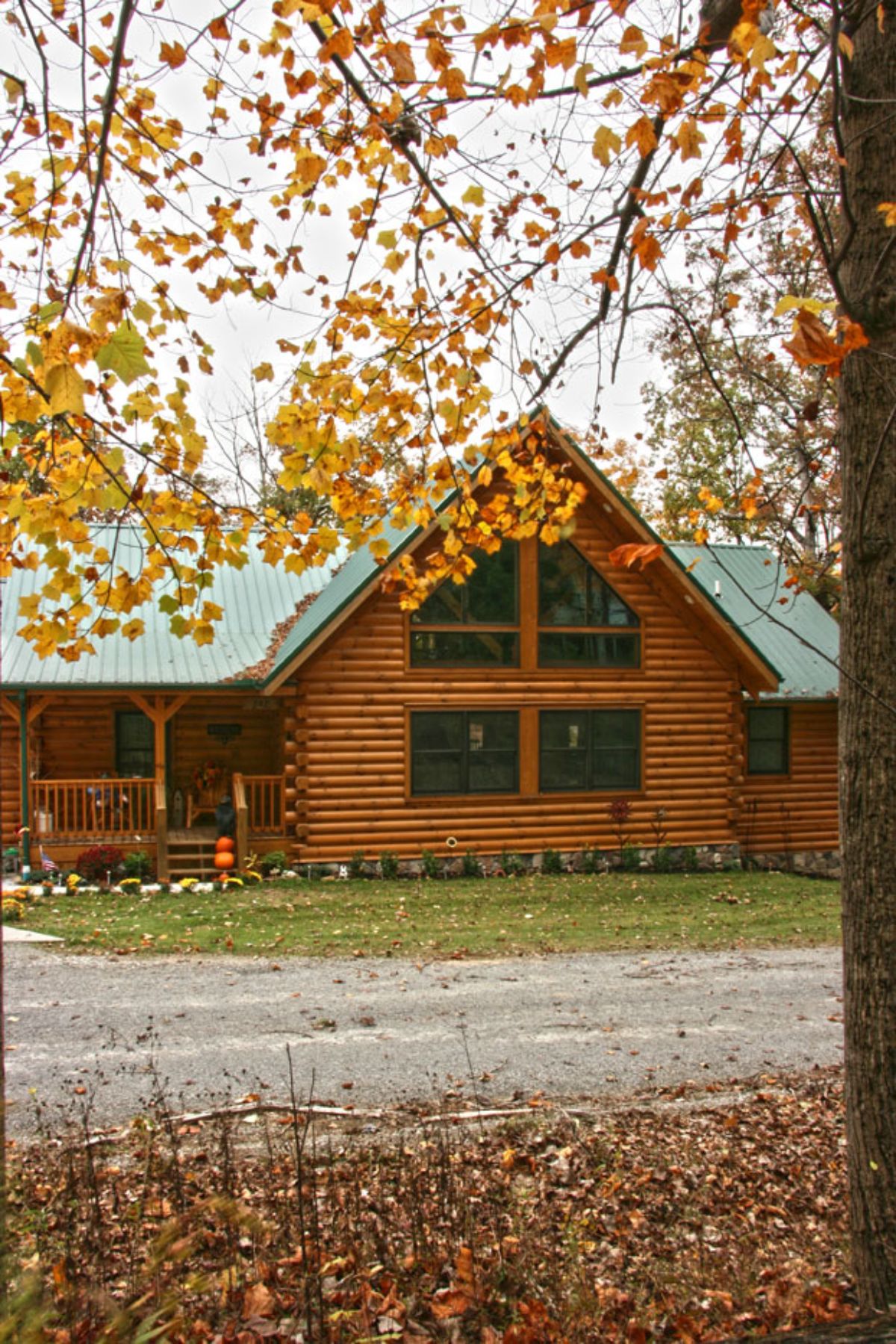
When you approach the Busch log home, you are greeted with a walkway that leads right up to the front porch. This covered porch is smaller than some, but don't worry, there is plenty more space at the back of the home for relaxing outdoors.
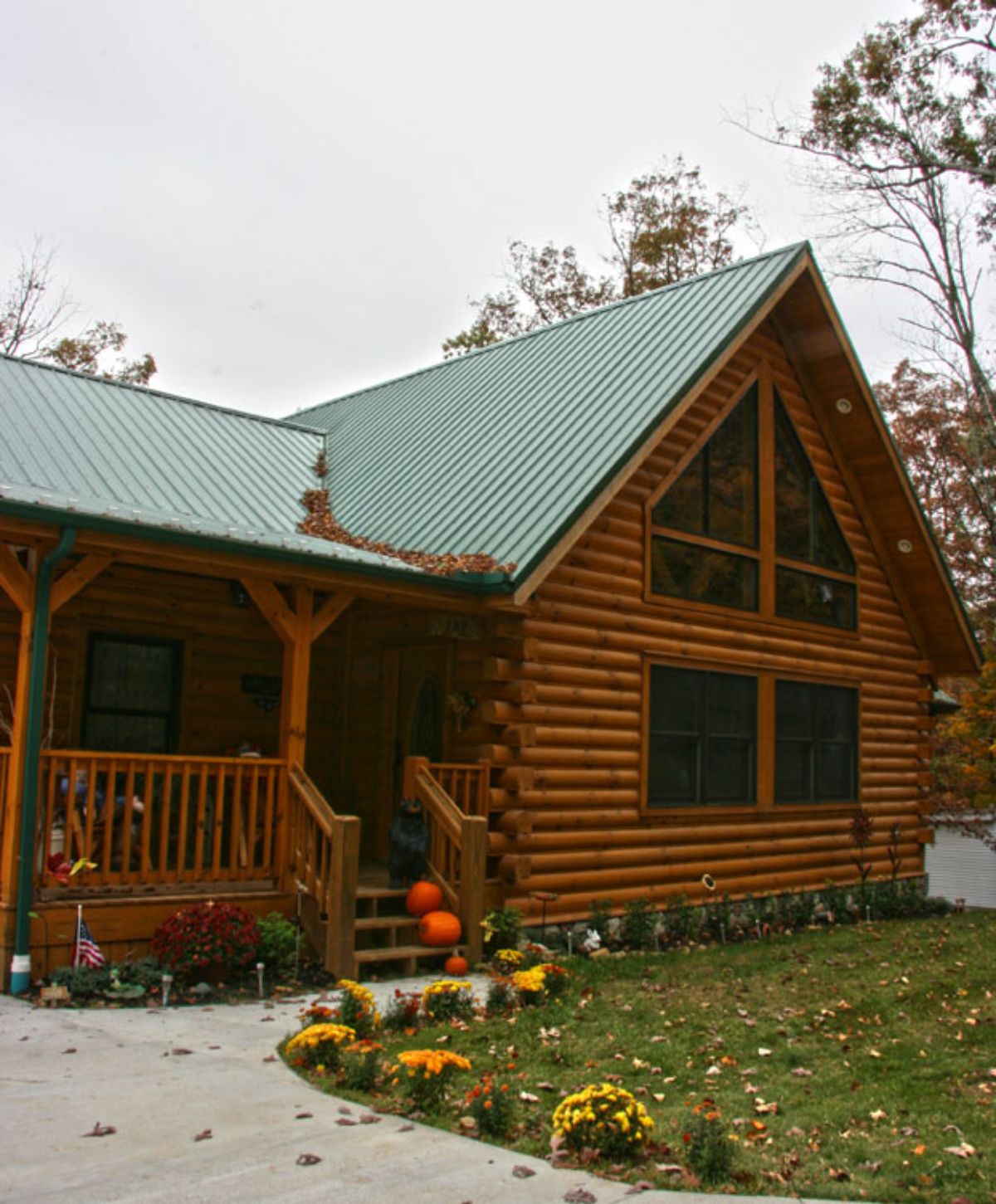
There is plenty of room here for a cozy chair or a few rocking chairs to relax. This porch offers safety from the weather conditions outside but isn't overly large. I do love the ornate glass on the front door. It adds just enough extra beauty to make the space feel upscale.
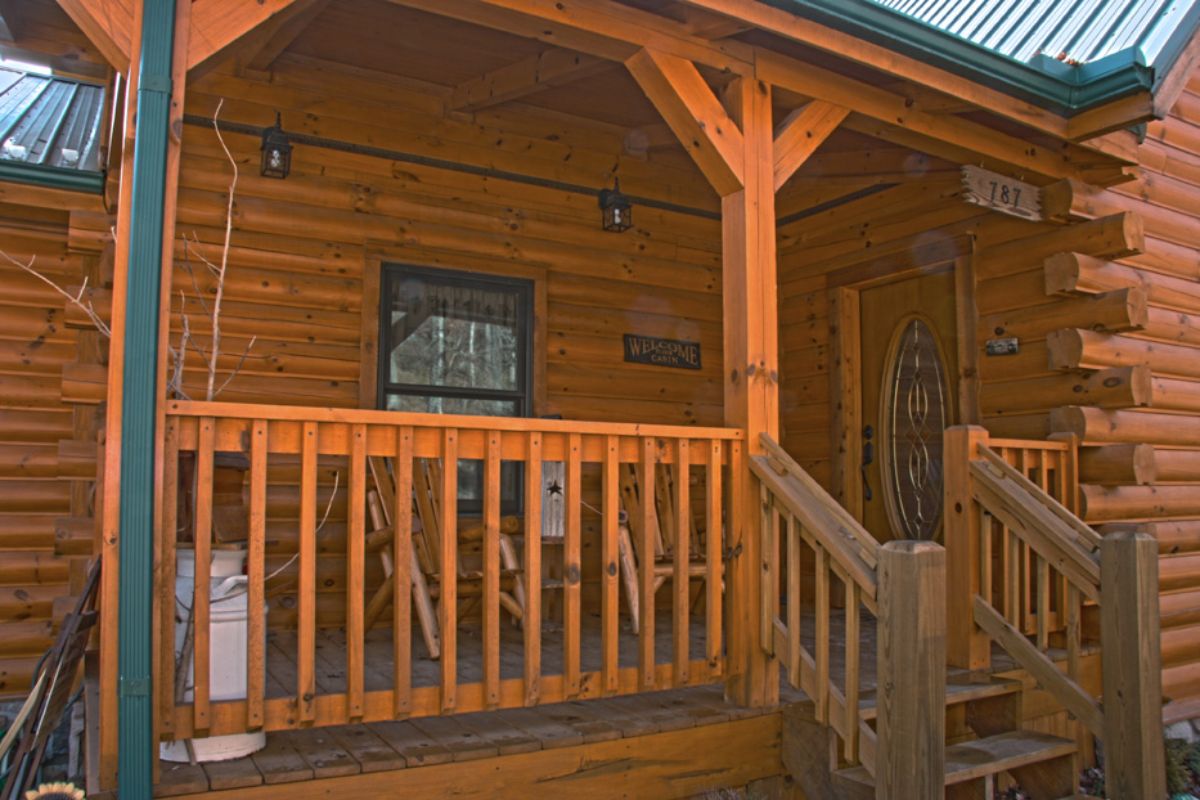
On the back of the home, a beautifully landscaped hill leads down to the water outback. Of course, I specifically love that it has a walkout on the back of the home and a small uncovered porch off the great room that overlooks the property in the back of the home.
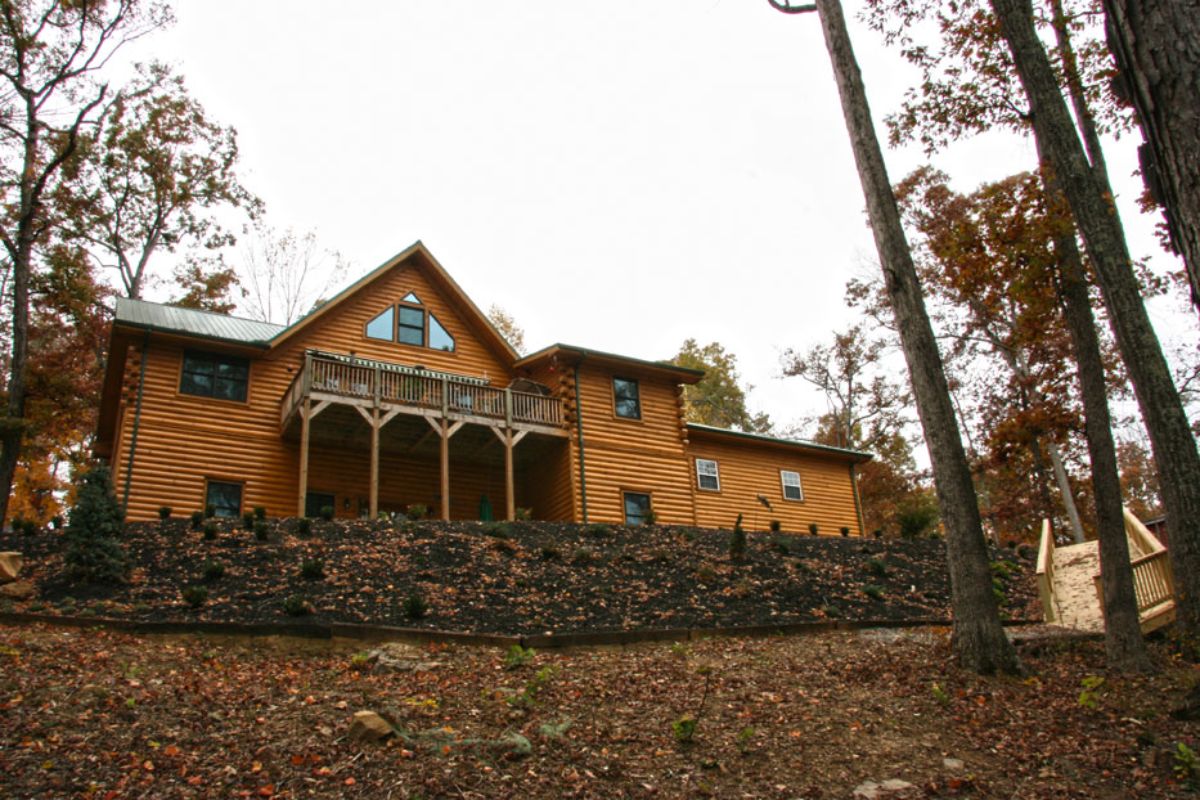
The three-level home is more than enough for a family with plenty of room to spare including bedrooms, bathrooms, and family living spaces. I love seeing more and more families going back to the classic log cabin design for their family homes.
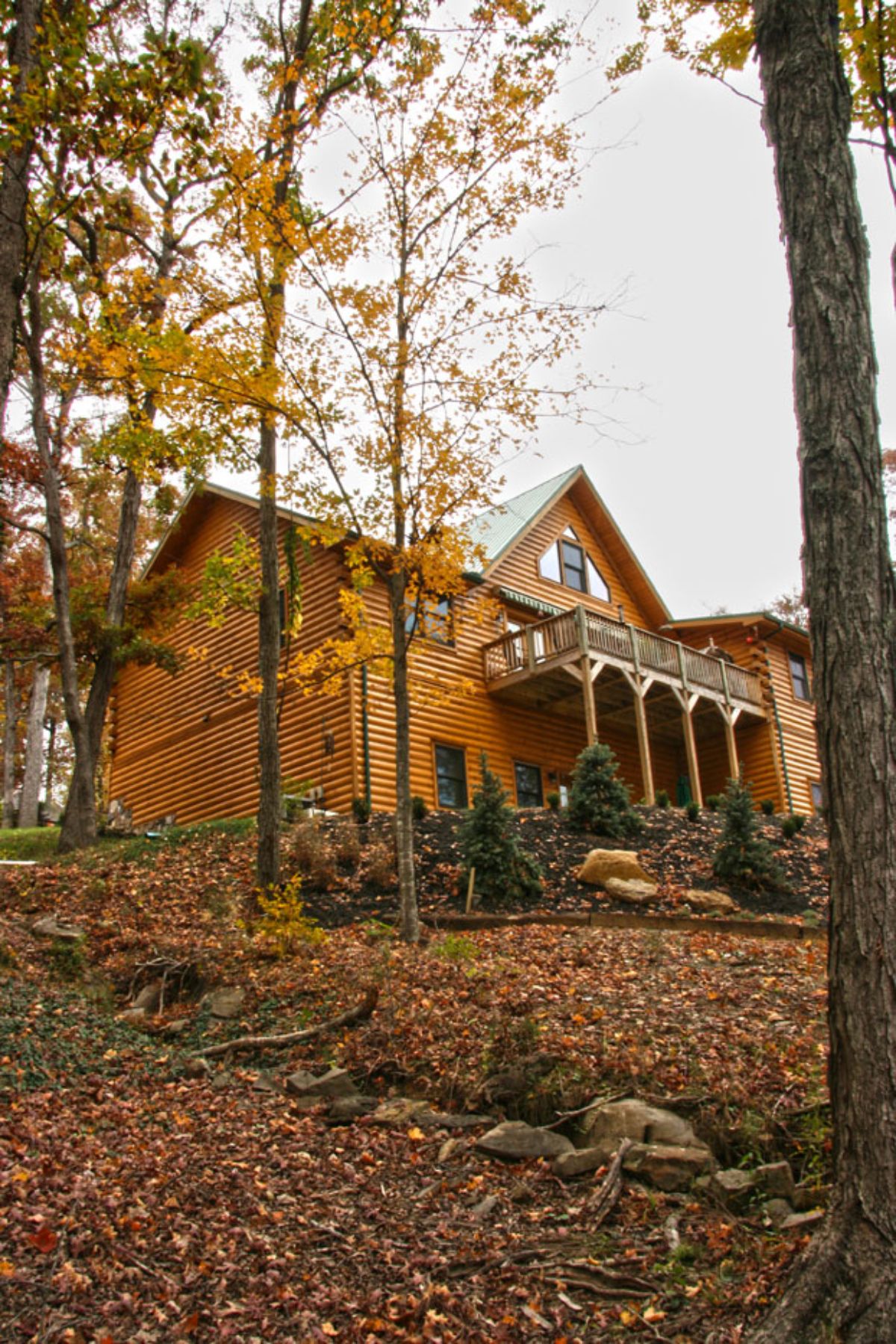
Inside the main living room of the home, a wall of windows creates a beautiful view outside of the property. Additionally, you have the stone fireplace in the corner for ambiance. And a space for a small entertainment center with a television against the other wall.
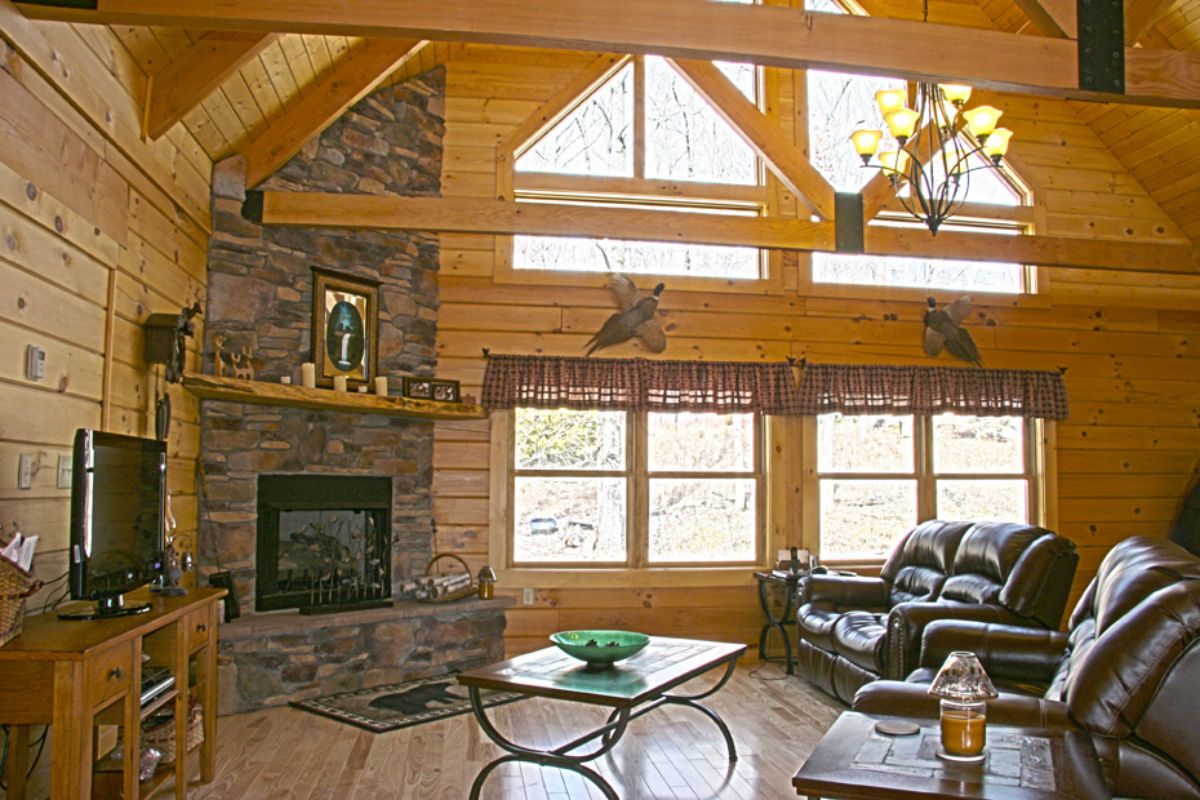
Here is another good look at the fireplace in the corner. I love seeing the combination of stonework and log work together. It really brings that rustic style to life throughout the home.
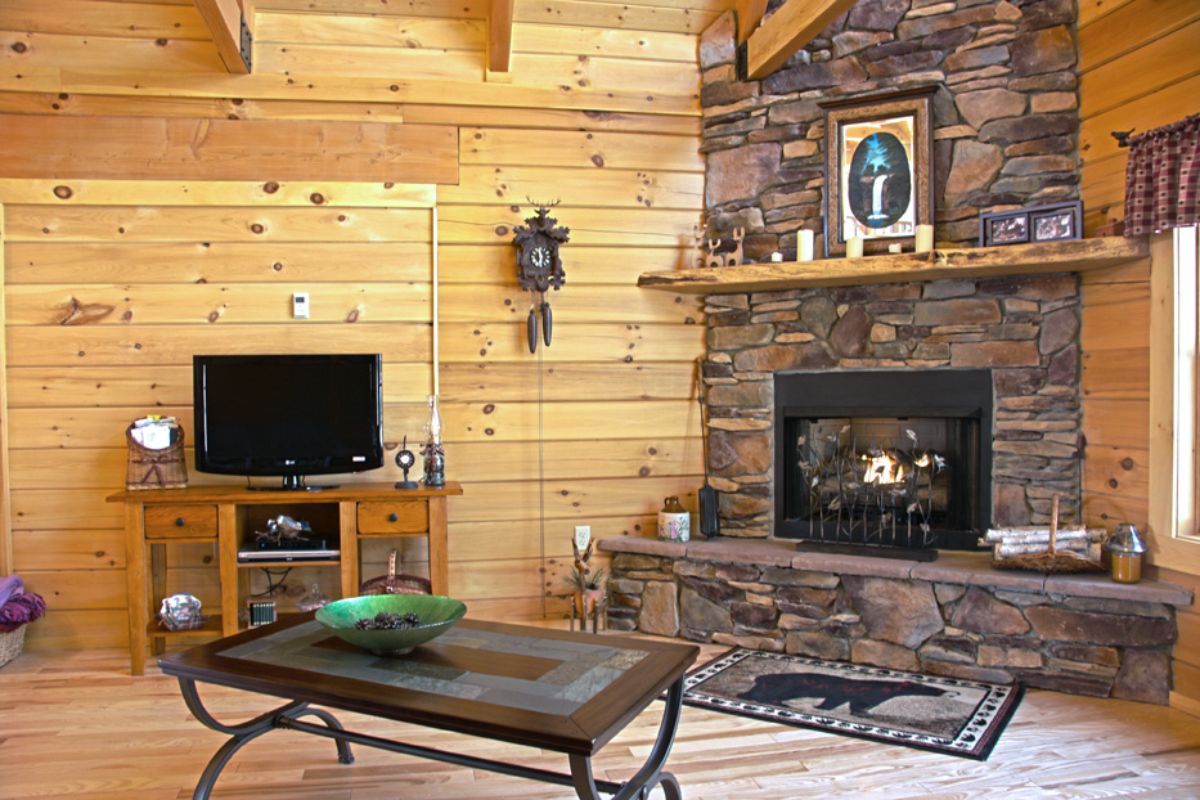
Behind the living area are stairs up to the loft on the second floor. To the right side, you see into one of the main floor bedrooms and the nook for the dining area. I also love the lighting in this home along with the ceiling and dangling down over the living spaces.
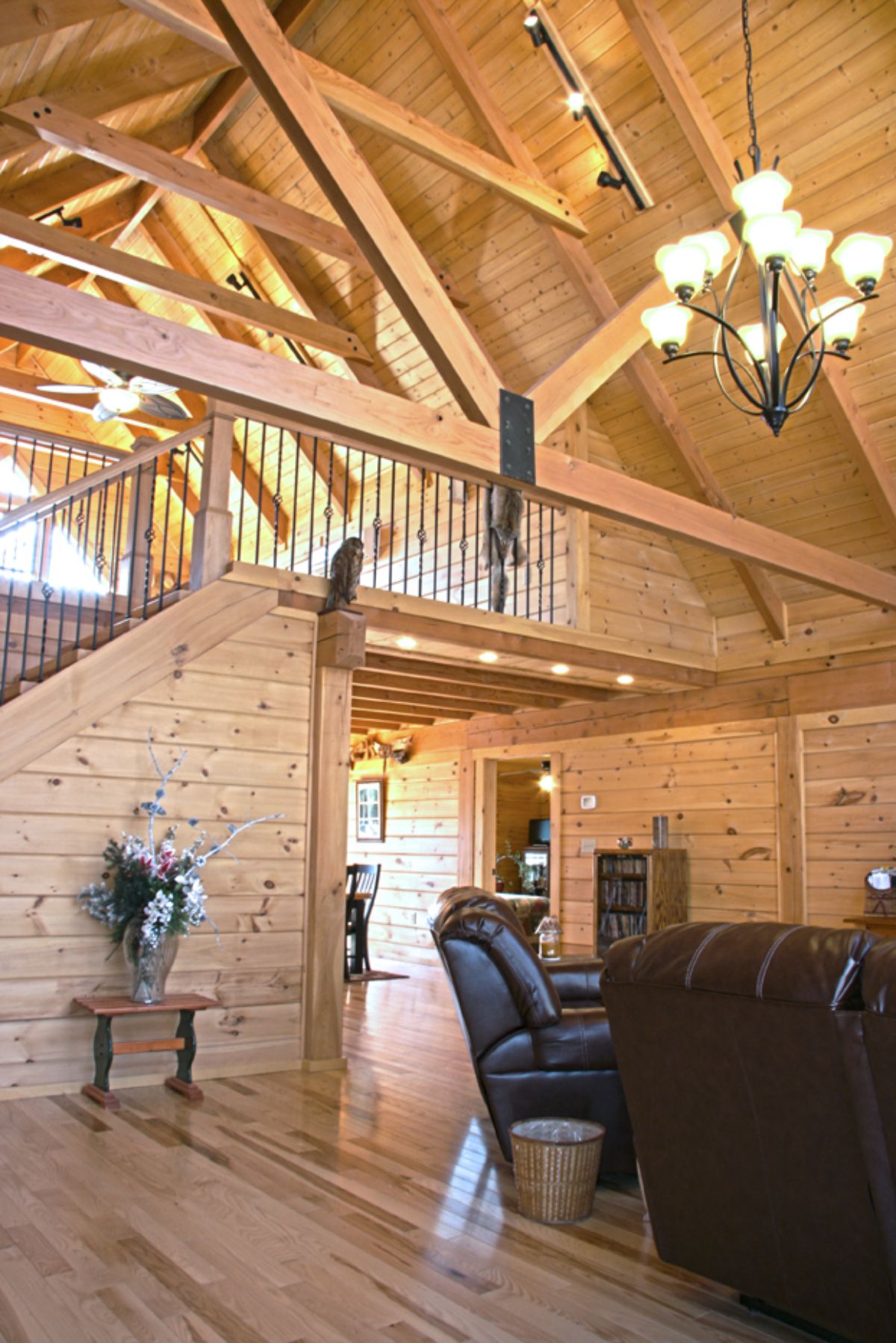
A beautiful kitchen is perfect for those who love to prepare family meals. Here you find a lovely bar with a stone exterior and room for three large stools to create a little breakfast nook.
Wood cabinets and granite countertops are both functional and beautiful for the rustic log cabin aesthetic. Adding in the stainless steel appliances and gorgeous updated fixtures, the kitchen is definitely a favorite space in this home.
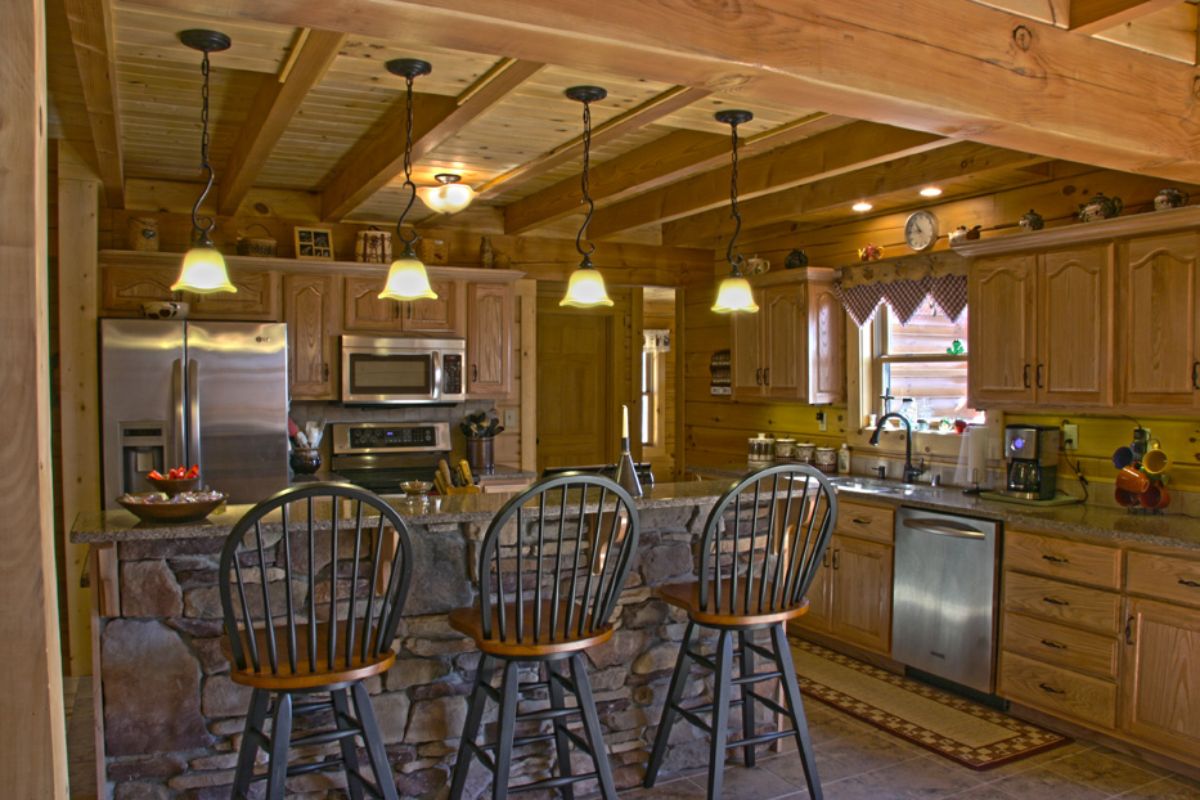
From this angle you get a look across the kitchen counter to see a nice sized dining nook with wood and black chairs and plenty of room for expansion should you want to seat more than 6.
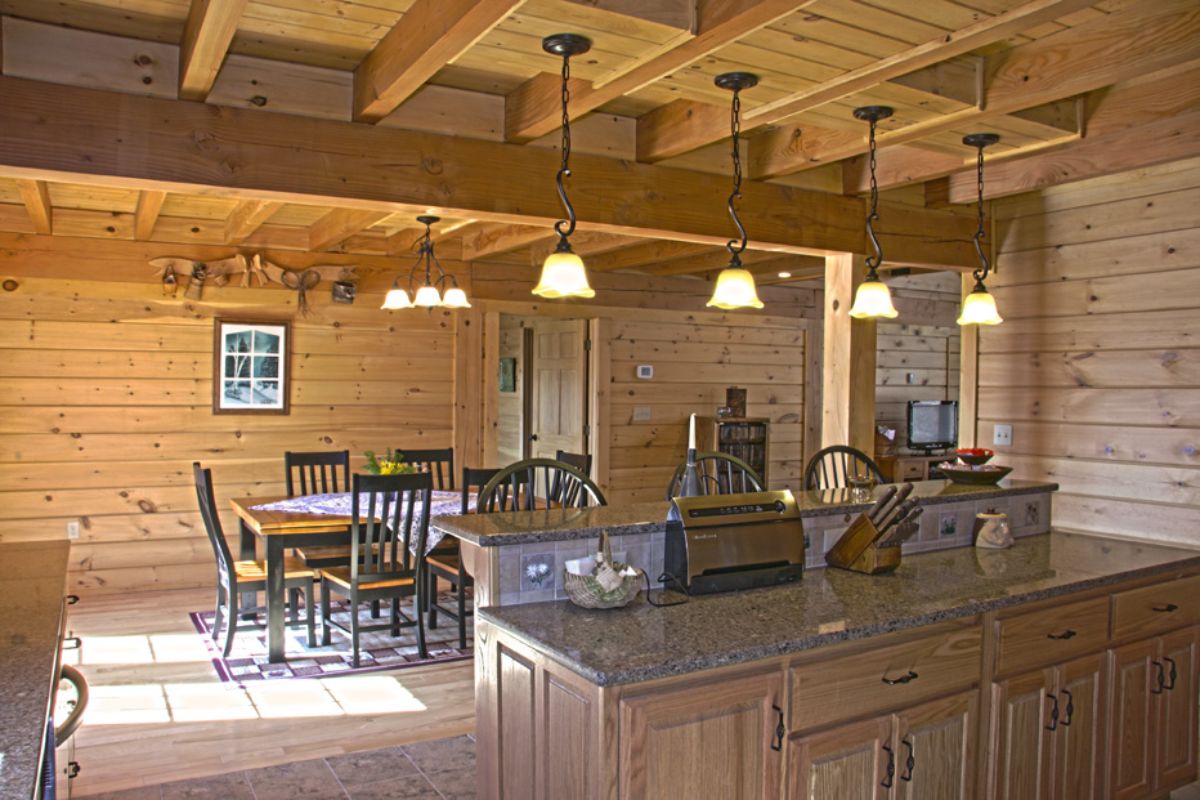
Bedrooms in the home are cozy but still large enough to accommodate the bed, dresser, or chest of drawers you need for comfortable living. Plus, they all have tons of windows for natural light.
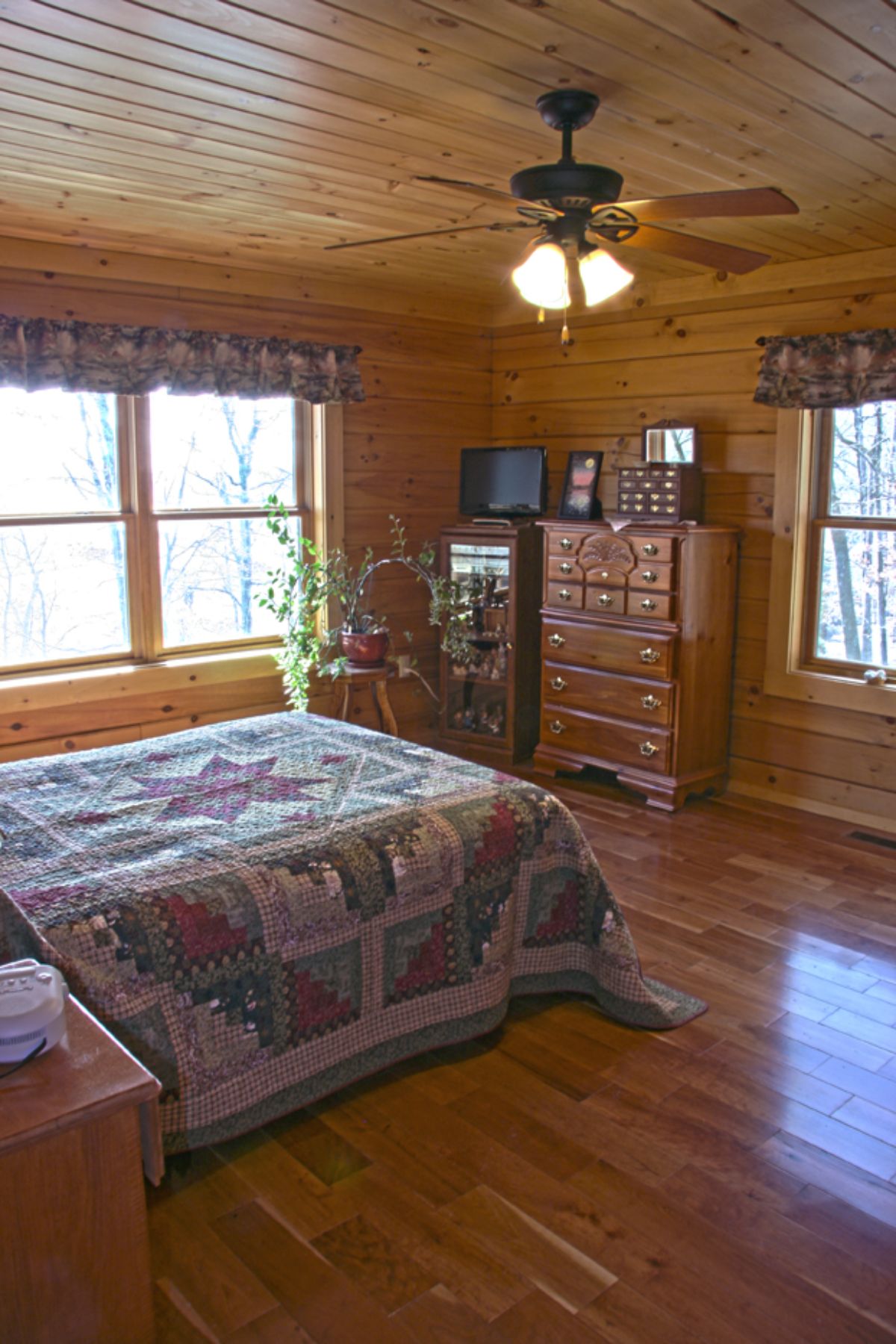
Last, but not least, this side laundry room attached to the garage is a personal favorite. Not only do you have the washer and dryer against one wall, but you have a nice double sink in the cabinets along the opposite side. This, plus extra cabinets above and below make it a unique space that is perfect for day-to-day cleaning and laundry upkeep.
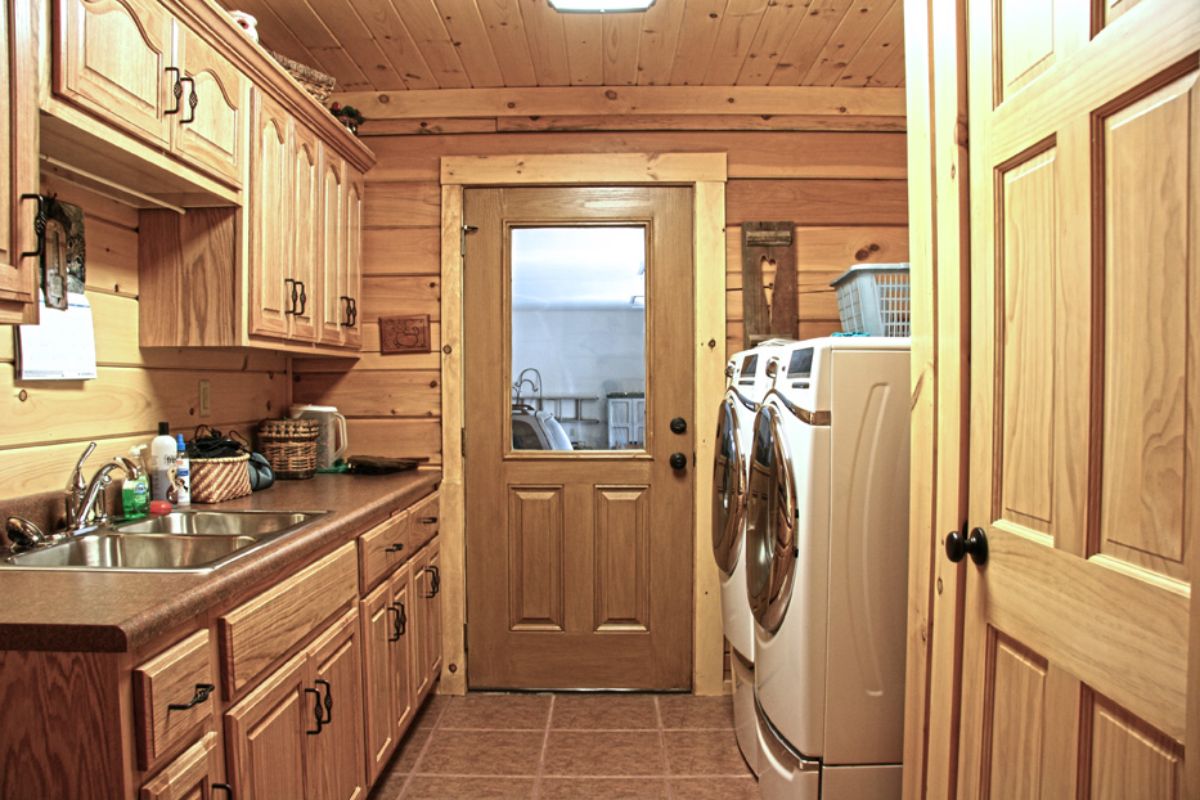
For more information about this home and similar builds, check out the Honest Abe Log Cabins website. You can also find them on Facebook, Instagram, and YouTube with regular daily updates. Make sure that you let them know that Log Cabin Connection sent you their way.

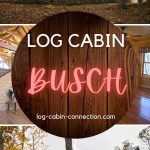
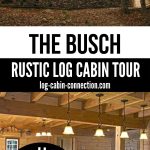
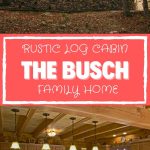
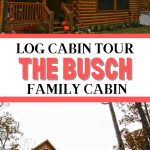
Leave a Reply