The Golden Eagle Log and Timber Homes builders never fail. Homes built with quality and style, that fit into your dreams, are always expected. The Myrtle Beach log cabin is a stunning lakeside home with classic log cabin style and tons of windows for natural light throughout. It is certain to become a great inspiration for your own home.
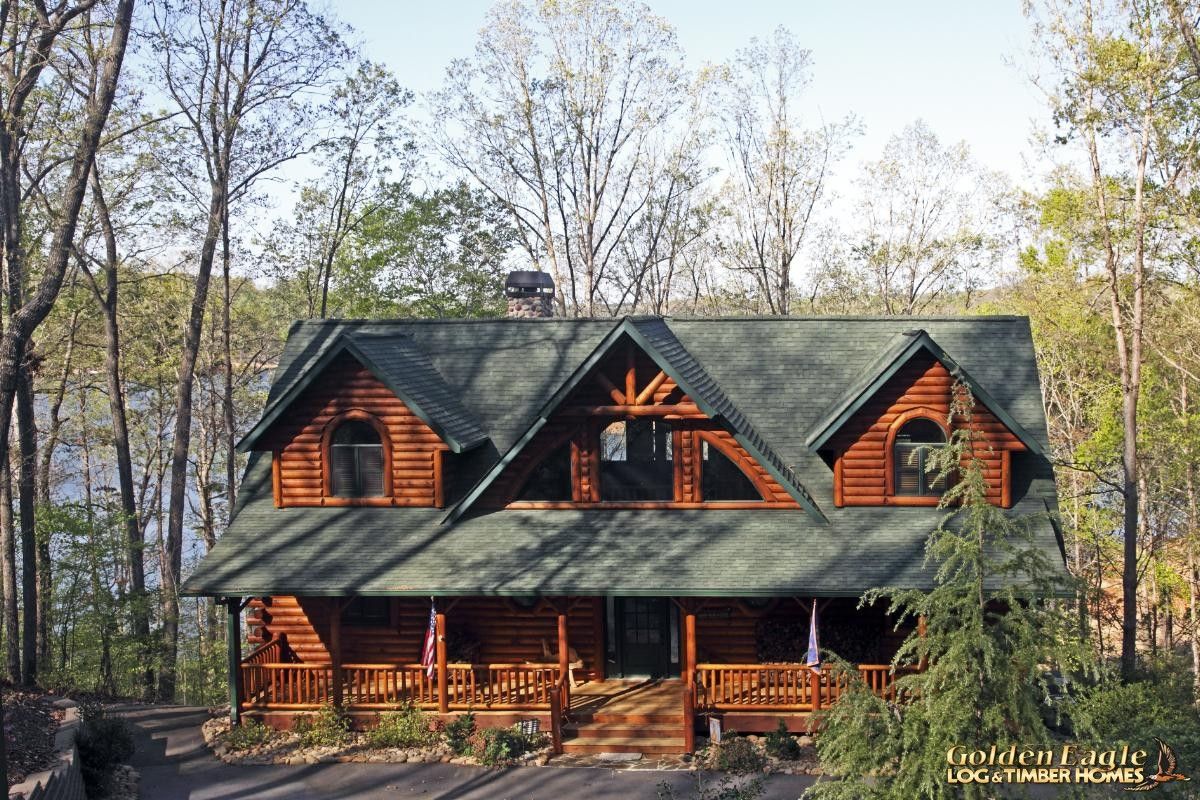
This home is built with a walkout basement on the back and a sprawling covered front porch off the driveway. The image above shows how beautiful the front of the home is, including that great room window above the door. Plus, you get a nice view of the overall size of the home itself.
Below is a better look up close of the workmanship, logs, and of course, those windows we all love in thee log homes.

On the back side of the home, the walkout basement sits below the deck with a hill leading down to the lake. I love that on both sides of the home are walls of windows and screens for a welcome sunroom style area plus the middle open space ideal for an afternoon soaking up the sun.

Just inside the front door, you are immediately greeted by the beautiful staircase up to the second-floor loft level. While the home doesn't have a full second floor, it does have space upstairs that is ideal for a home office, bedroom, or secondary living area.
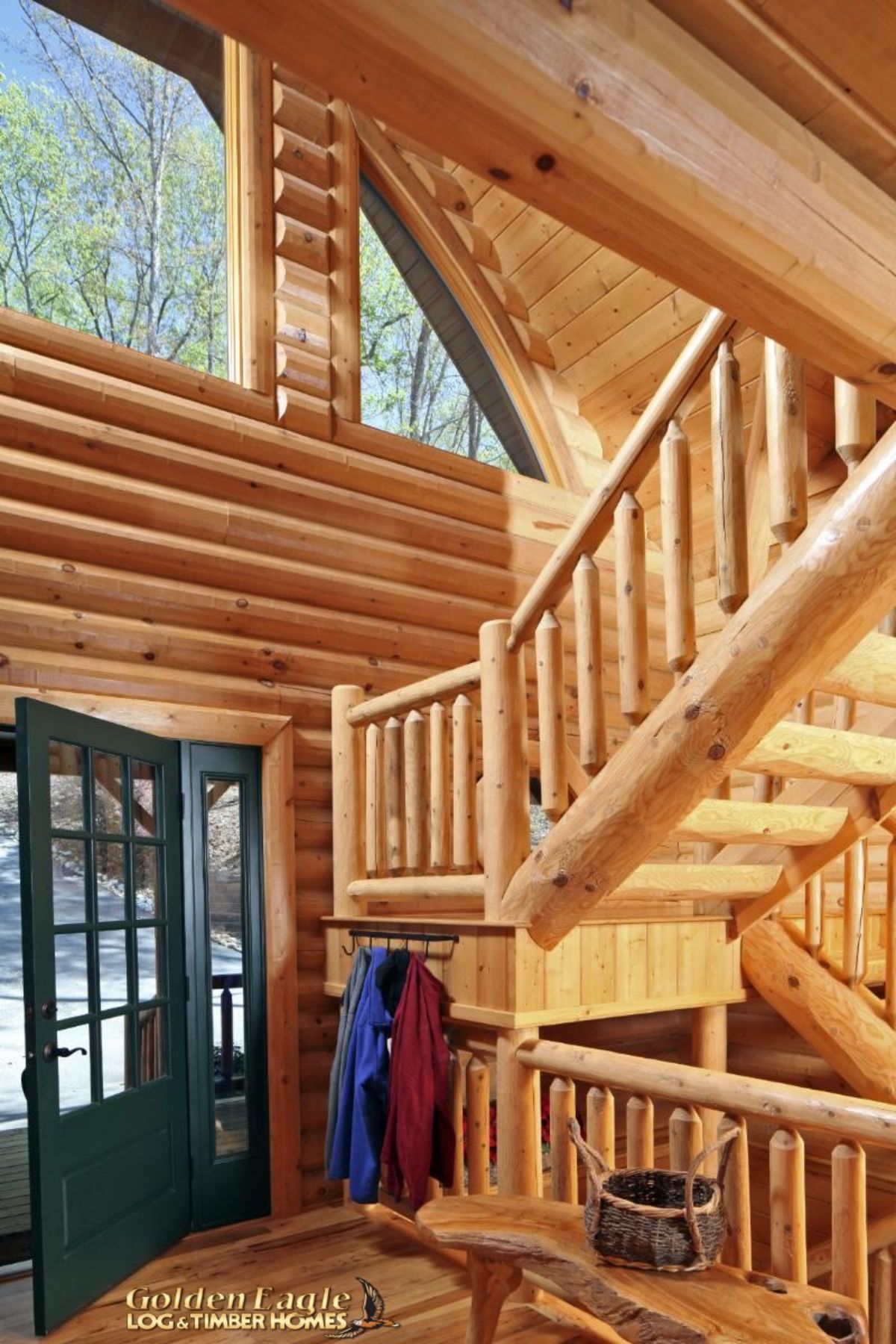
An open floor plan on the main floor makes entertaining simple and cozy. The great room has plenty of space for your sofas and chairs with the kitchen and dining area just behind them. This makes it easier than ever to invite friends and family over for a meal or an evening of snacks and playing games.
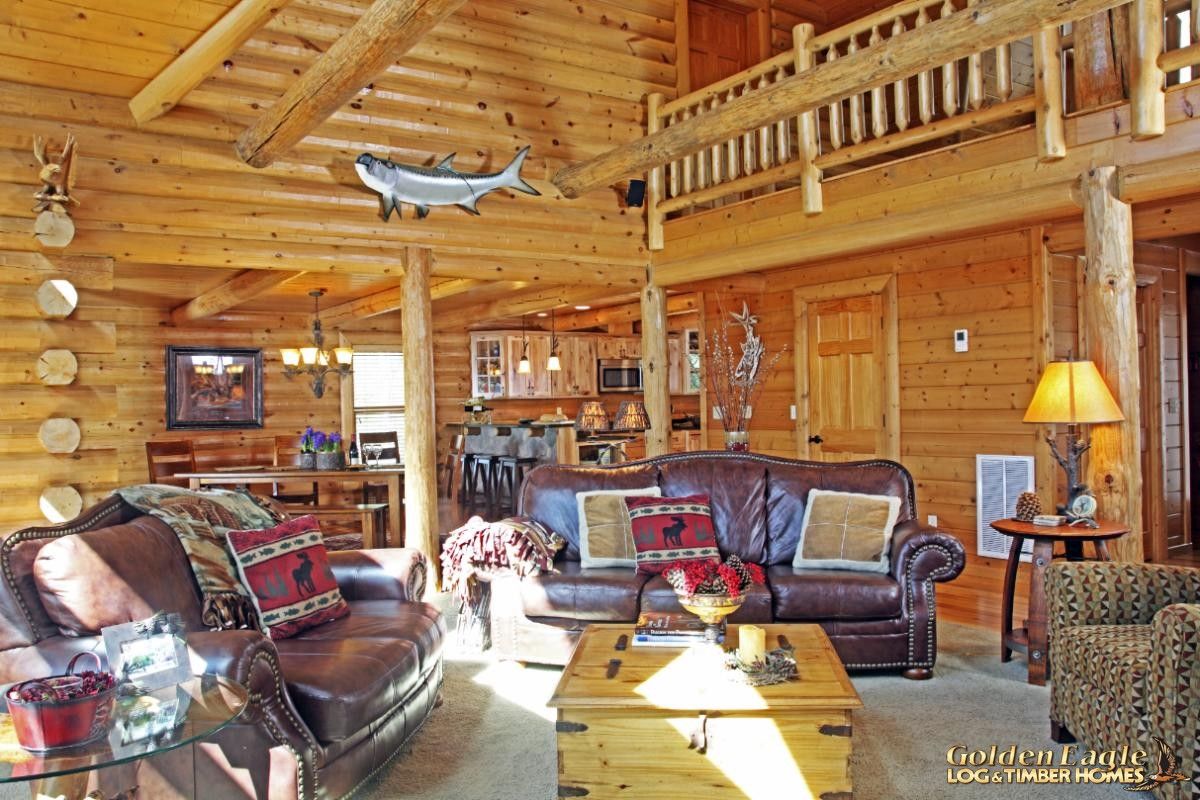
One of my favorite features in this cabin, like many, is the inclusion of the stone fireplace. It's always a nice cozy way to spend an evening in front of the fire, and this one is absolutely beautiful with a stone cover and log mantle.
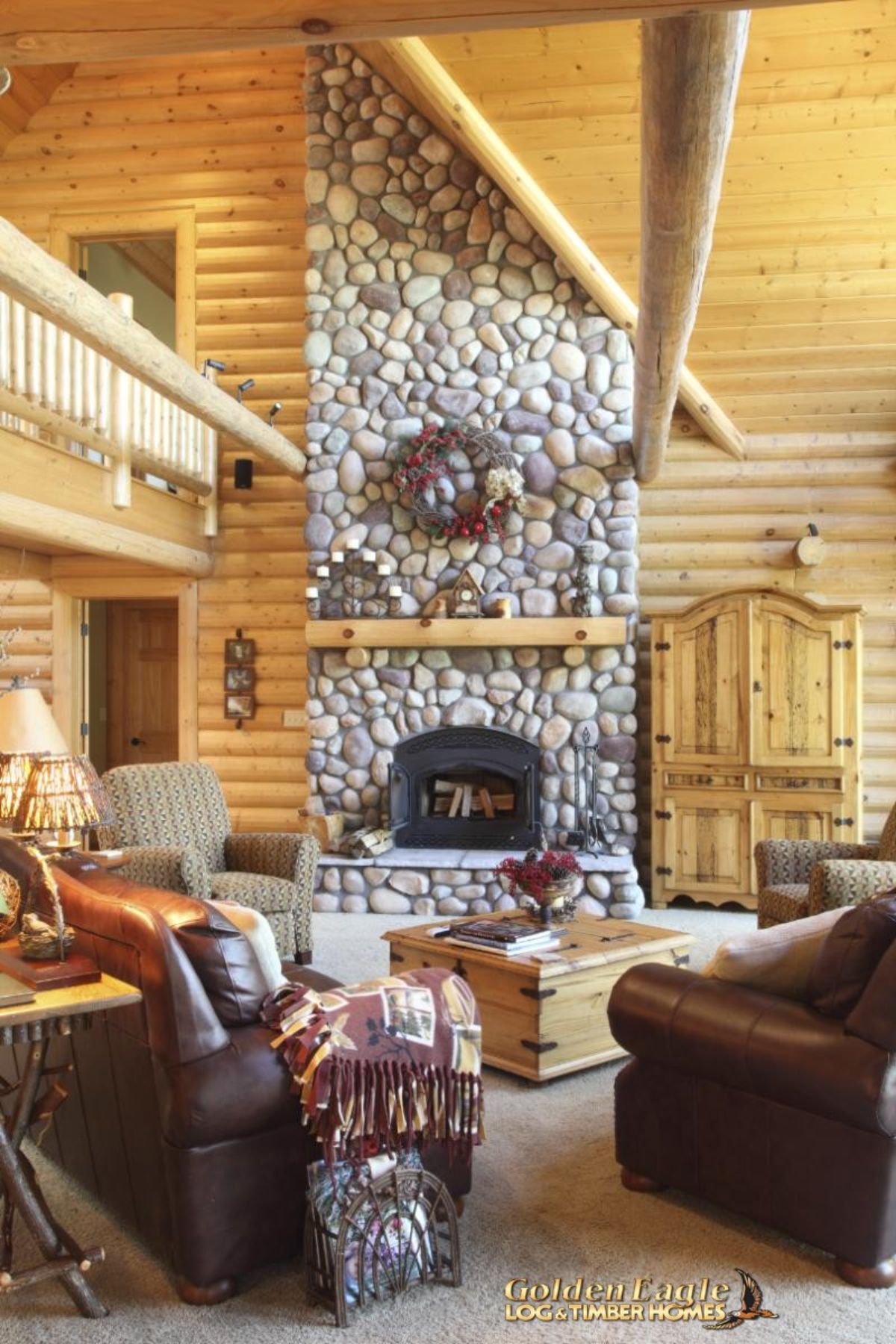
The great room opens up onto the back deck with sunrooms on either side. I love this view and the sunlight coming through the windows. This would be a perfect place to sit and read a good book, or to step outside for an afternoon in the sunlight.
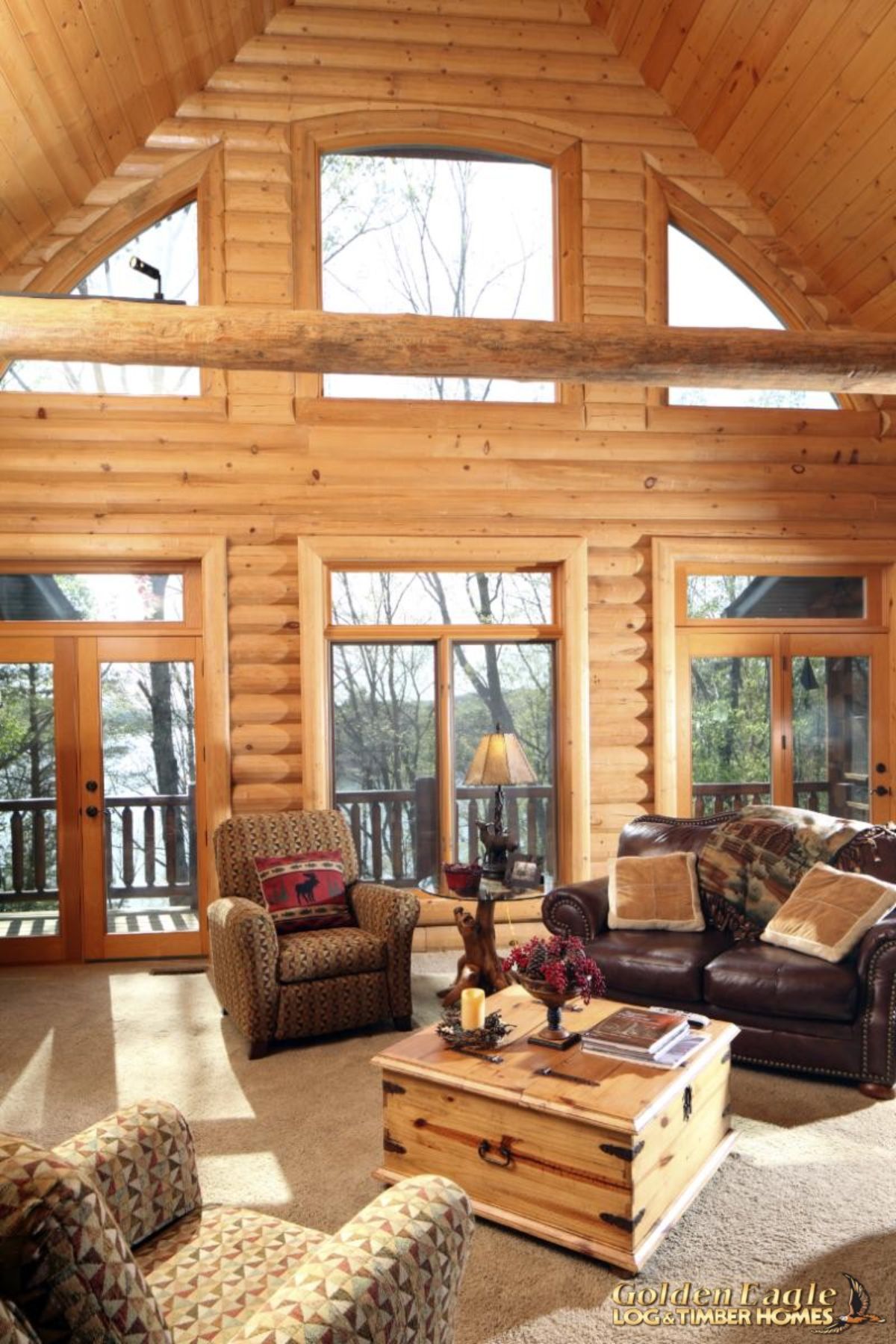
Of course, this home is prepared and ready for outdoor adventures, including, but not limited to, a fishing trip at the lake down the hill!
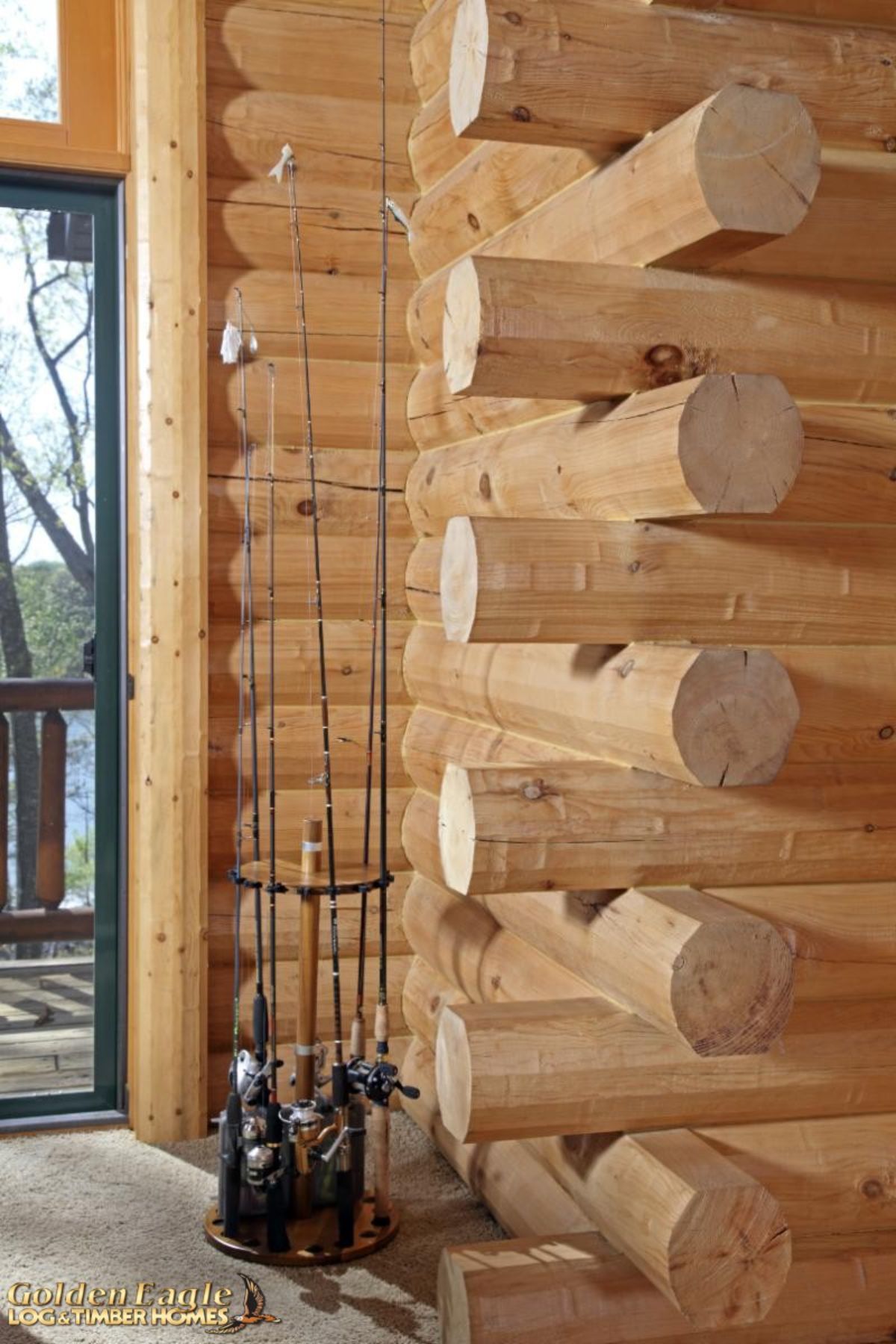
The kitchen is in a corner nook just off the front door with a "u-shaped" space that is loaded with storage and cabinets. I love the dark granite against the light woodgrain. It's so beautiful a contrast!
Stainless steel appliances definitely add to the modern look without sacrificing the rustic style you prefer in a cabin.
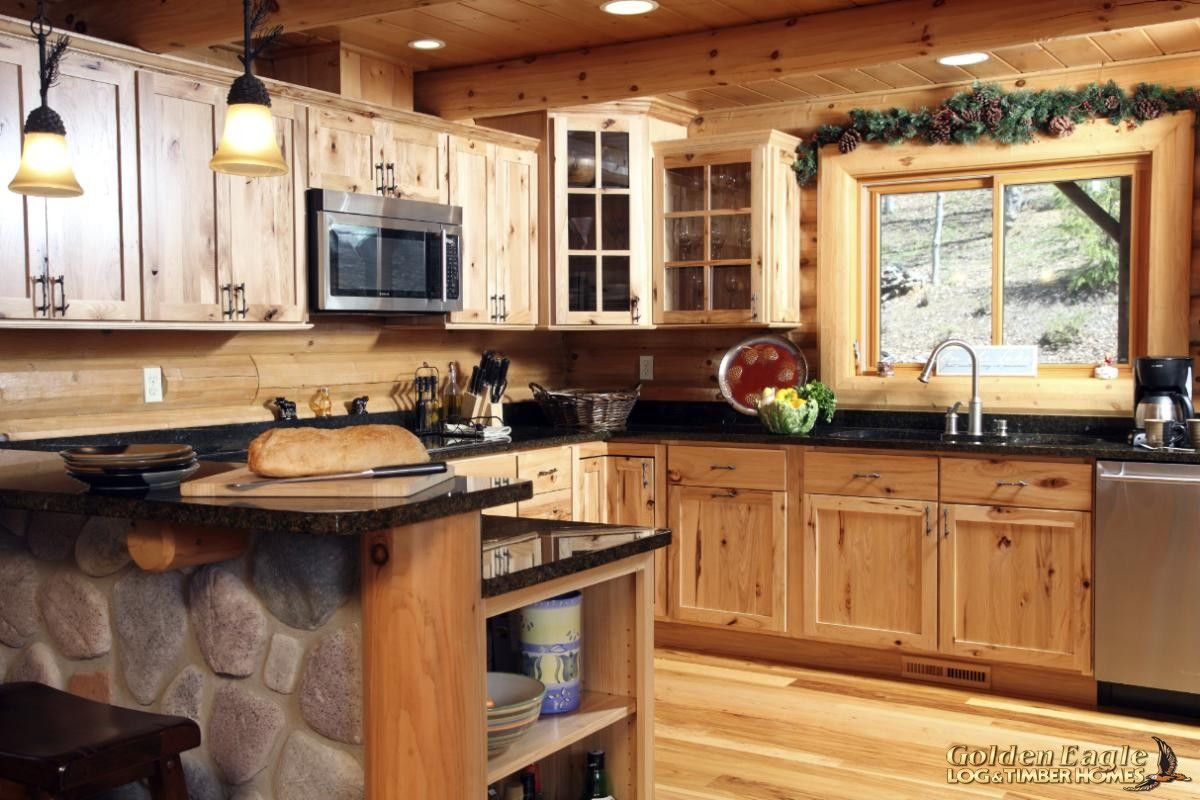
They have placed this dining table just outside of the kitchen and near the sunroom/porch on the back of the home. It's large enough to hold a bigger table if you prefer, but I like this family-style dining with a bench and chairs.
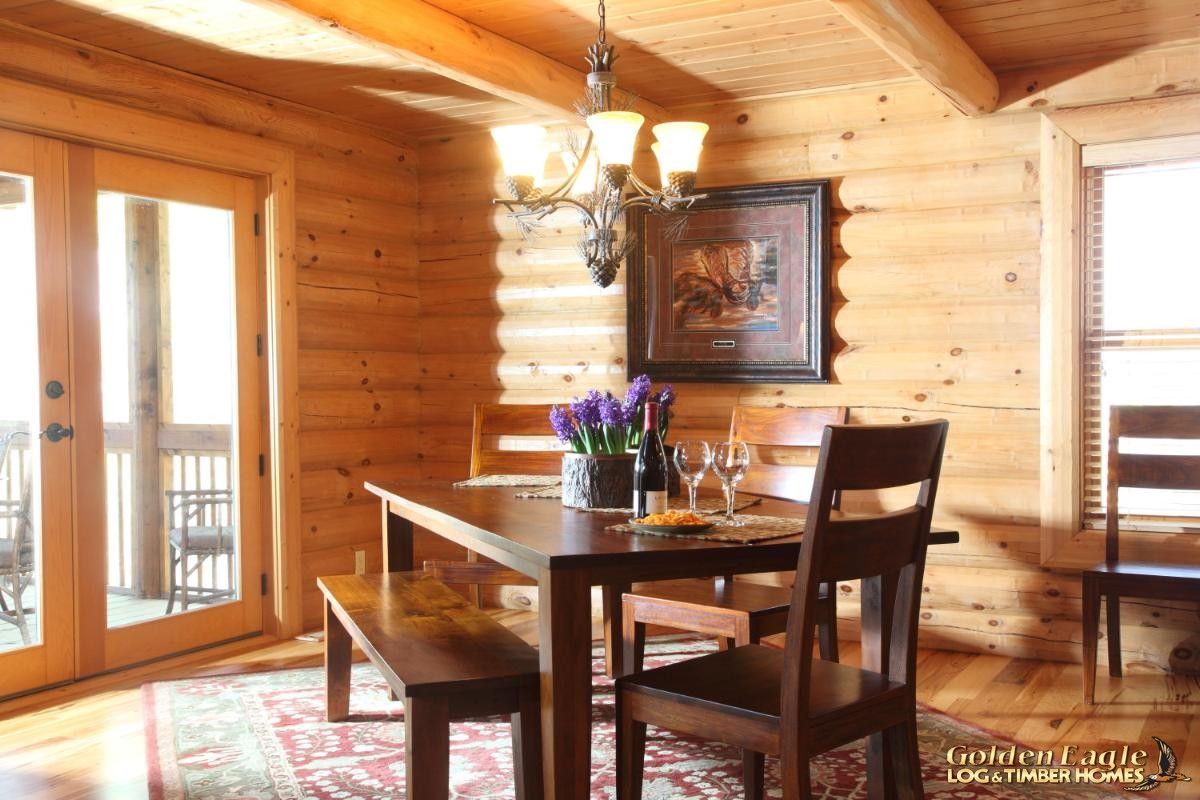
Of course, one of the best parts of this cabin is the bedroom. A large master bedroom with a personal exit to the porch is an ideal choice in a log home like this one. I love the rustic look, but mostly that you can have your own little private getaway to enjoy the outdoors and the view.
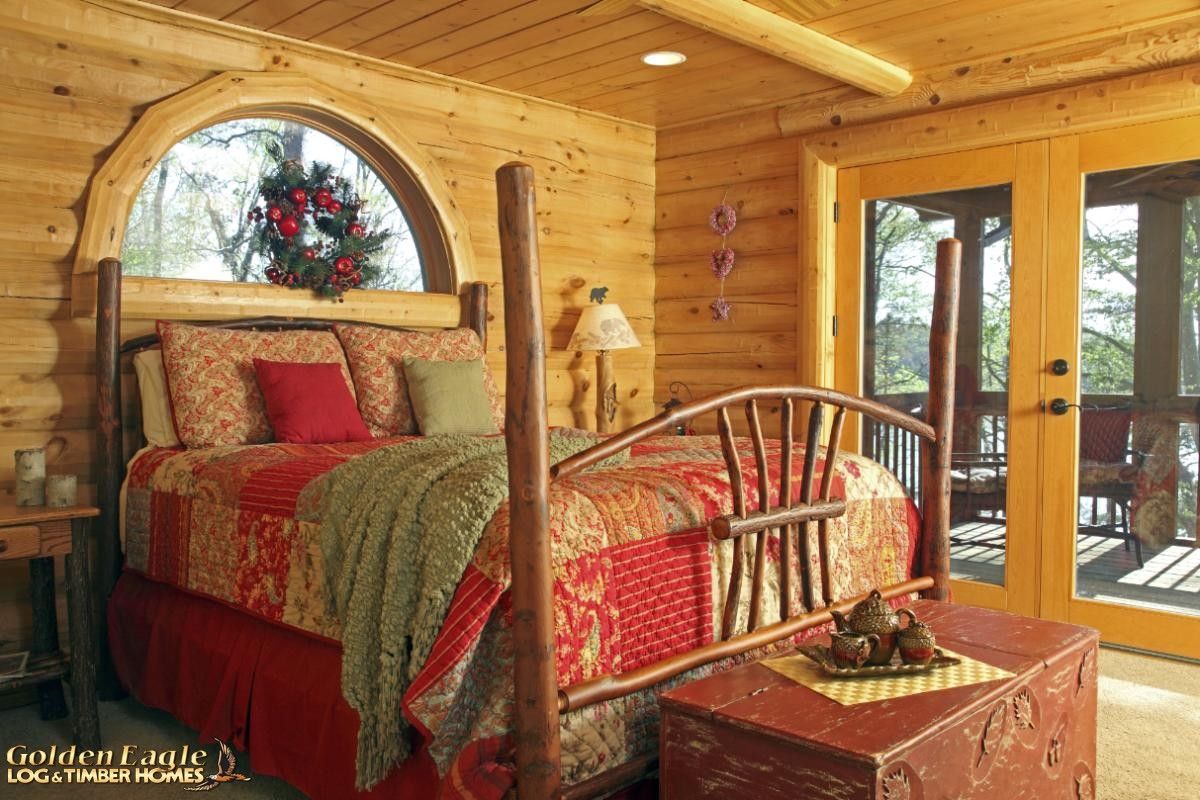
Using tile in the bathroom to match both the floor and the shower keeps the space cohesive while also keeping a nice rustic look to the room. I absolutely love this look and how it gives a nice cozy room that spa feeling.
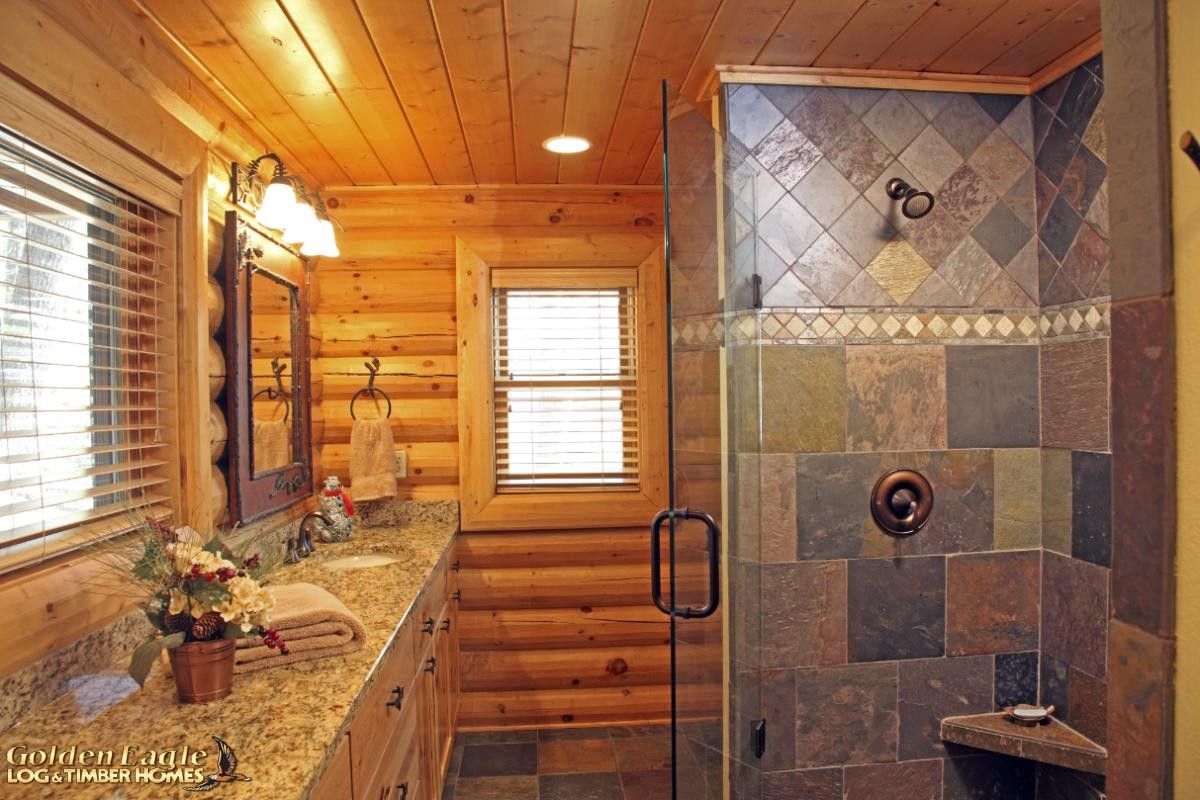
These screened sunroom/porches are also great for a little bistro set that can be used for a weekend meal or just a gathering with friends to play a game.
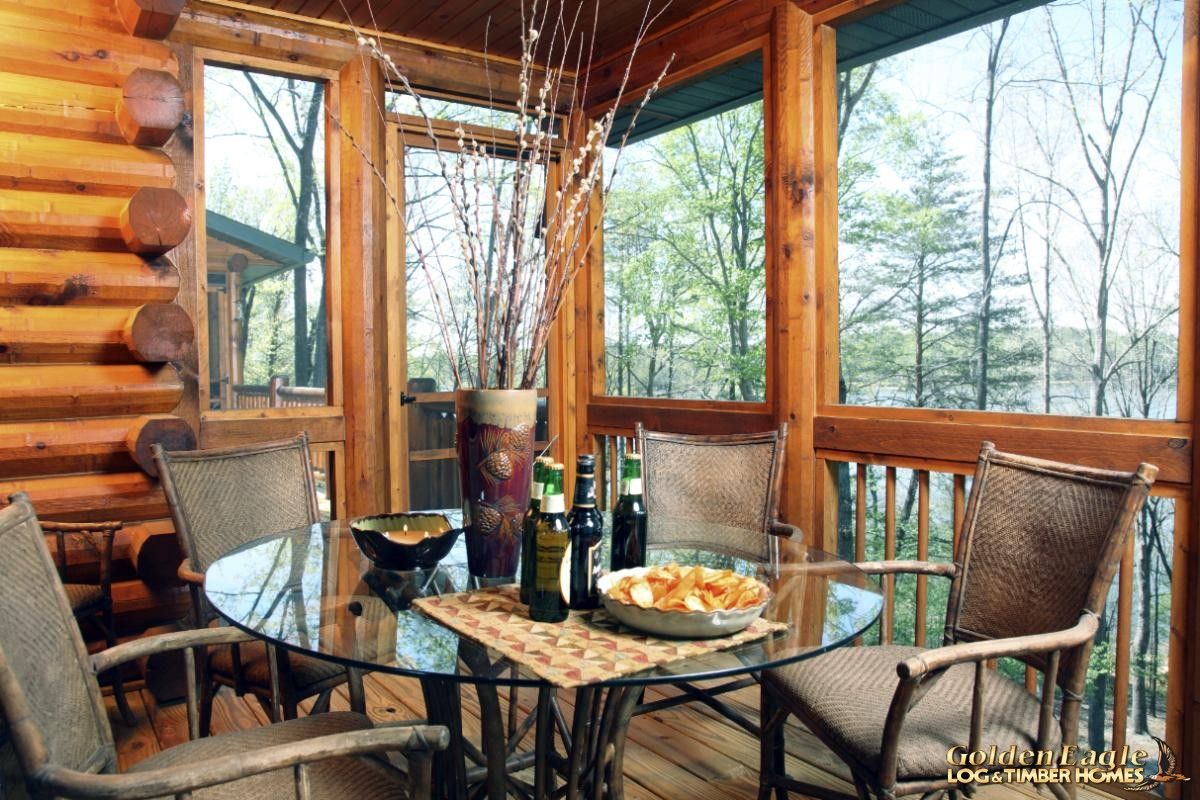
If you want more information about this and other similar builds, check out the Golden Eagle Log Homes website. You can also find them on Facebook, Instagram, and YouTube. Make sure you let them know that Log Cabin Connection sent you their way.
More Log Cabin Kits and Tours
- The Jackson is a Deluxe Log Cabin Built for Comfort
- 2 Large Bedrooms Make the Driftwood Log Cabin a Family Lakehouse
- Oak Ridge Log Cabin is a Charming 3 Bedroom Family Home
- The Water's Edge Log Cabin Has Gorgeous Covered Porches
- The Homestead Log Cabin Is The Perfect Family Home
- Island Lake Home is a Rustic Log Cabin with Modern Kitchen

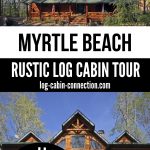
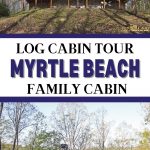
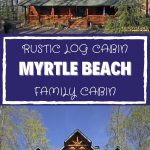
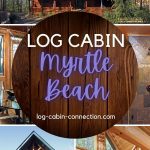
Leave a Reply