An all-American classic-styled log home is one that I have always dreamed of owning. The Clay's have dubbed this home the "Lonesome Ridge" and it has everything I ever dreamed of seeing. From the classic chinking between the logs to the wrap-around porch and the beautiful exposed beams inside, this home is truly one of a kind.
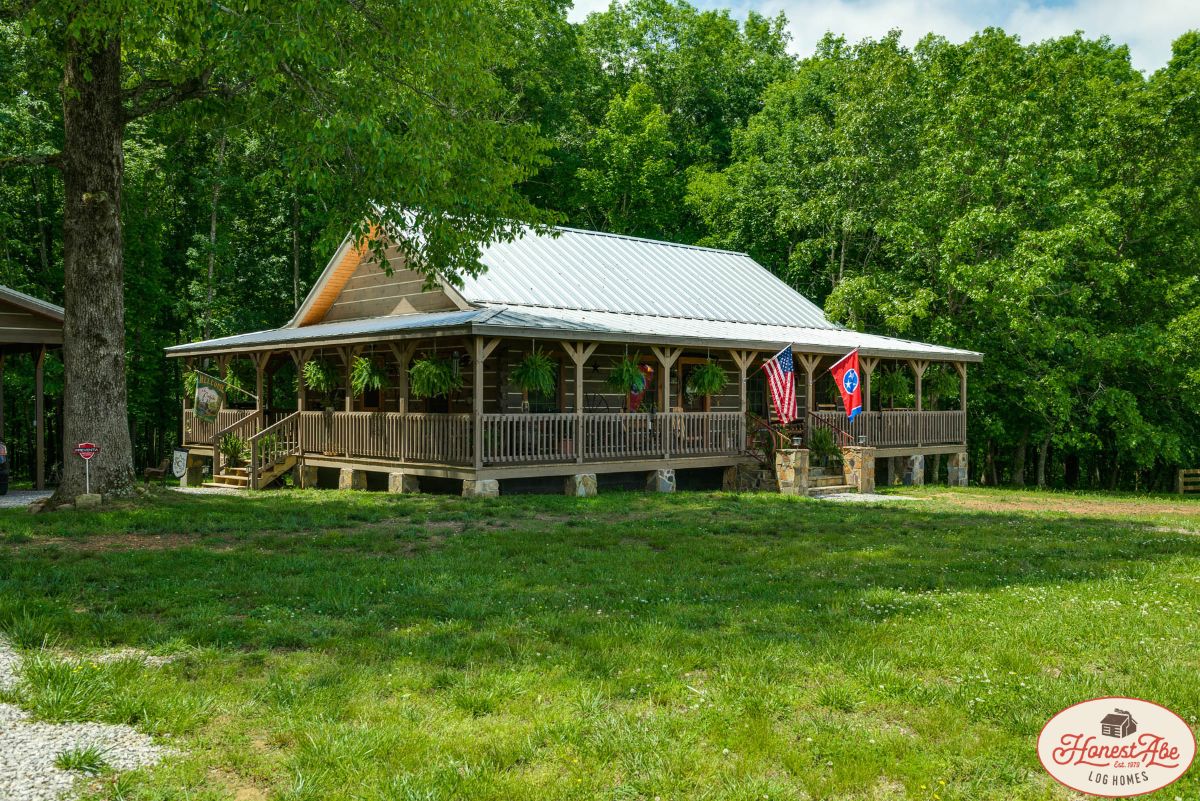
Log Cabin Size
- 1,109 square feet
- One story with wrap around porches
Log Cabin Features
- 1,136 square feet of wrap-around porches with multiple entrances and room for rocking chairs, swings, grills,a nd more.
- Dovetailed chinked logs with 6'x12' square logs.
- Open floor plan with living room, dinin groom, and kitchen flowing easily into each other.
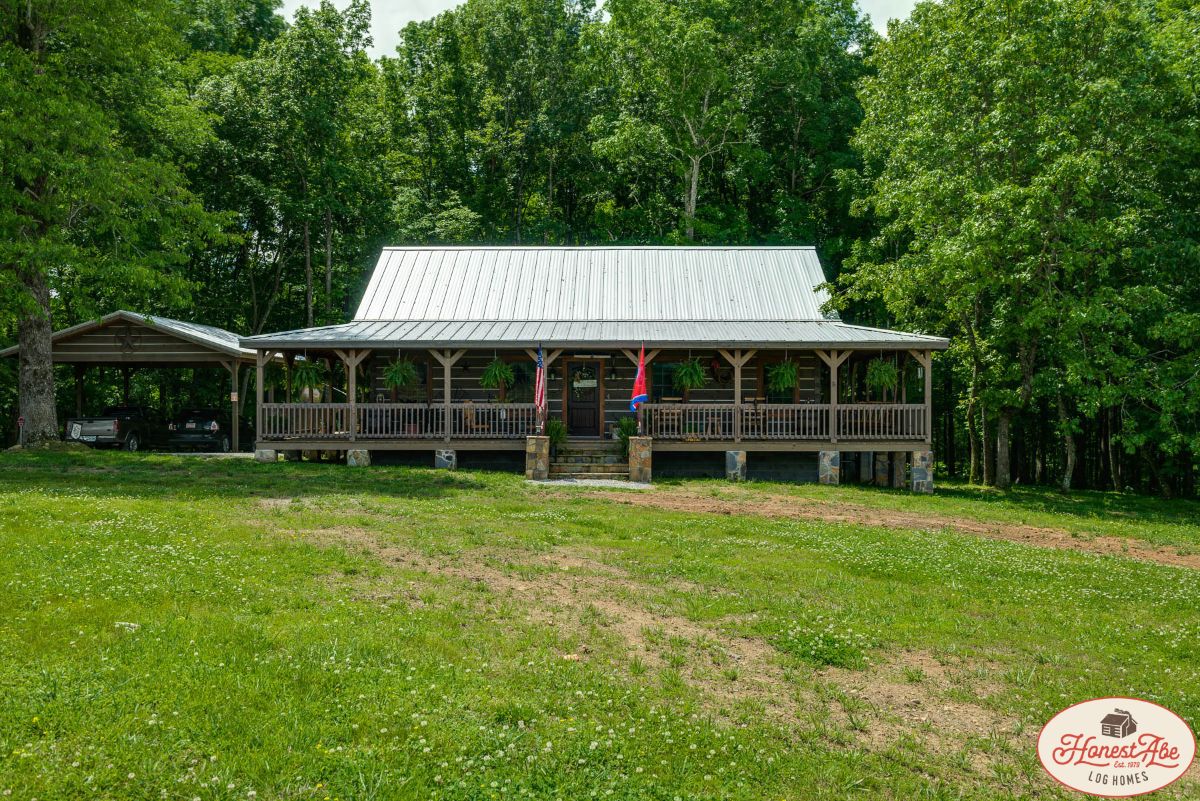
The sprawling home is one floor with vaulted ceilings. Set on a hill, the foundation is stone with a crawl space below but just one single floor with bedrooms around the living space.
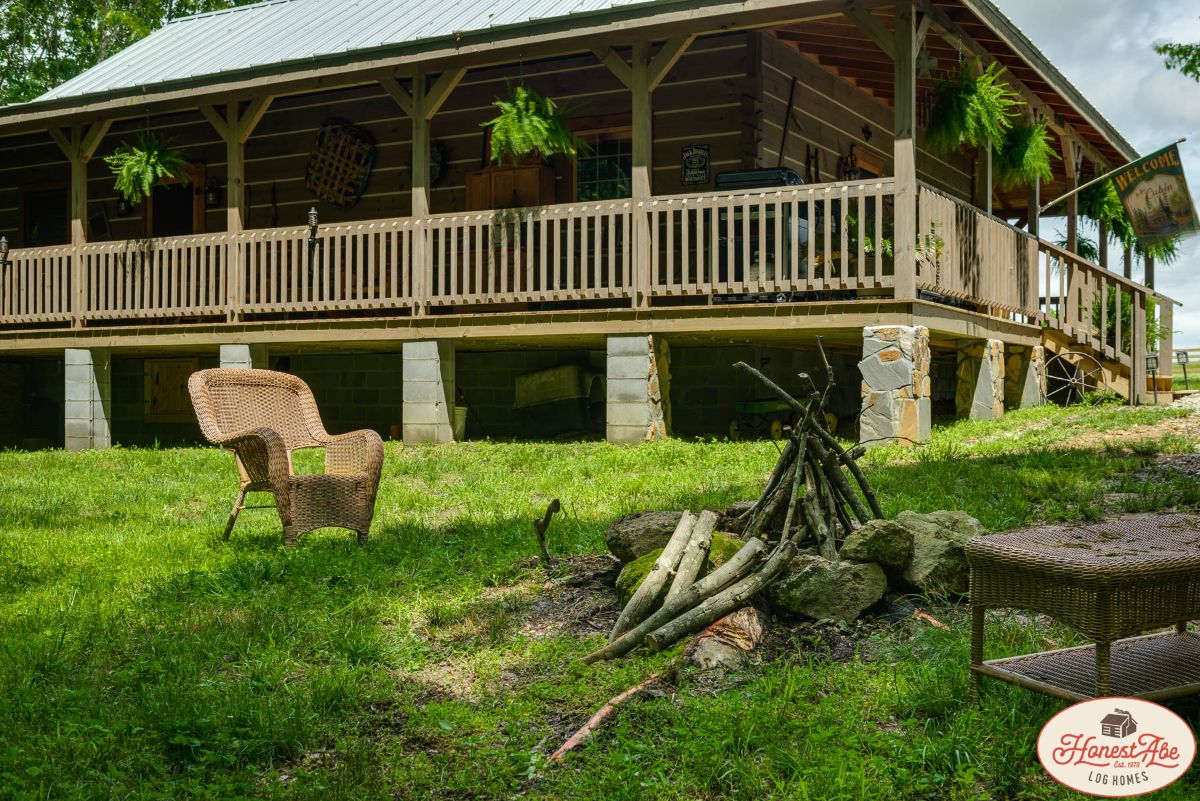
One of my favorite things about this home is definitely the porches. I love that the home itself is a smaller footprint, but having these spaces on all sides really adds to the size. You can open doors and make the home larger just by enjoying these covered spaces.
I love the porch swing on this corner! A great place to relax in the comfort of the summer sunshine, but still stay where a nice breeze can keep you cool.
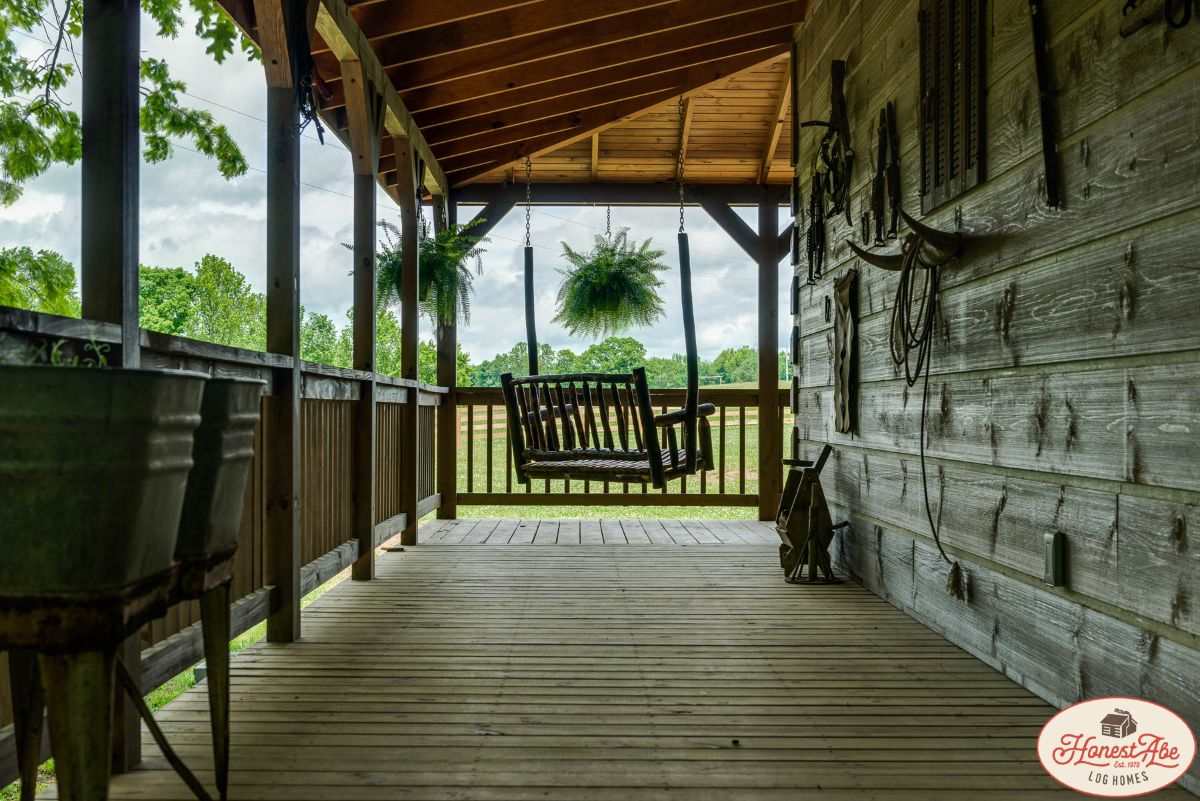
Each side of the home uses the porches differently. From relaxing in the sunshine to setting up the home grill, you have more than enough room to have a place for relaxing.
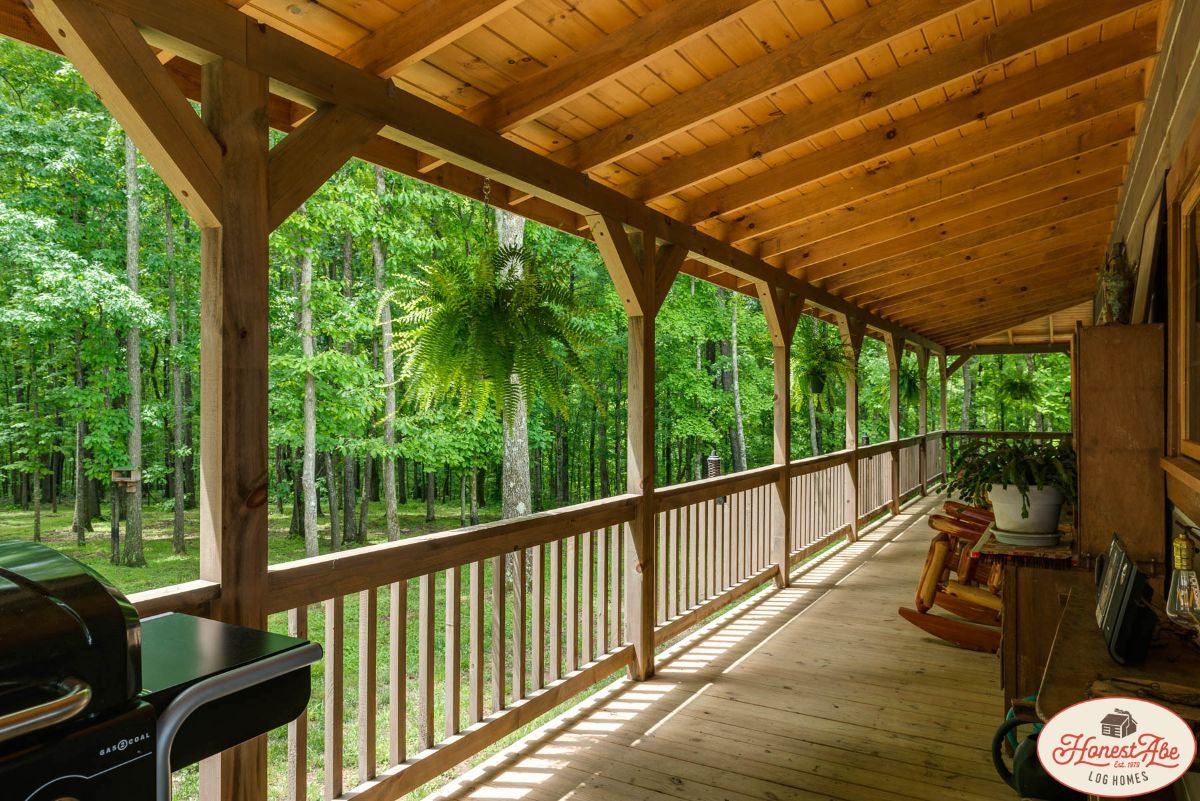
Of course, the classic chinking on the walls looks perfect with these rustic rocking chairs. It's the ideal look that brings the past to the present.
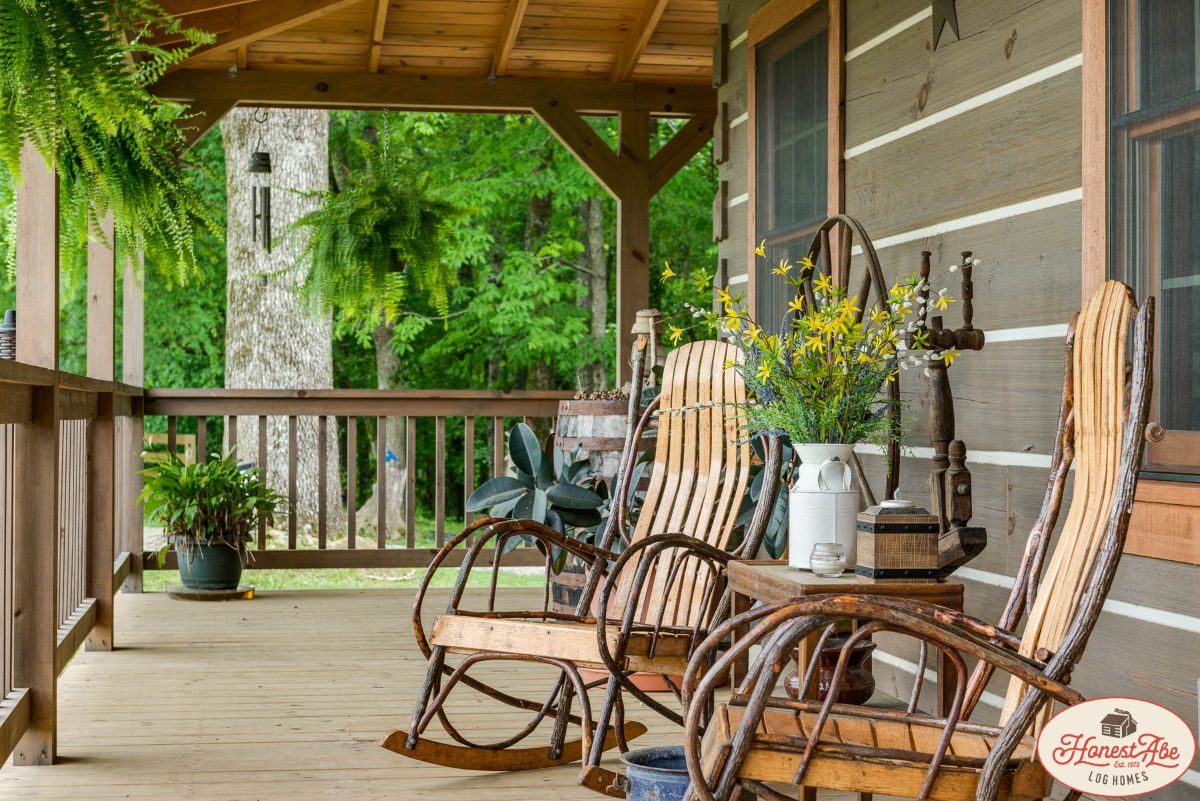
Of course, I adore the style of the owners with the little additions like the wagon wheel and such on the walls.
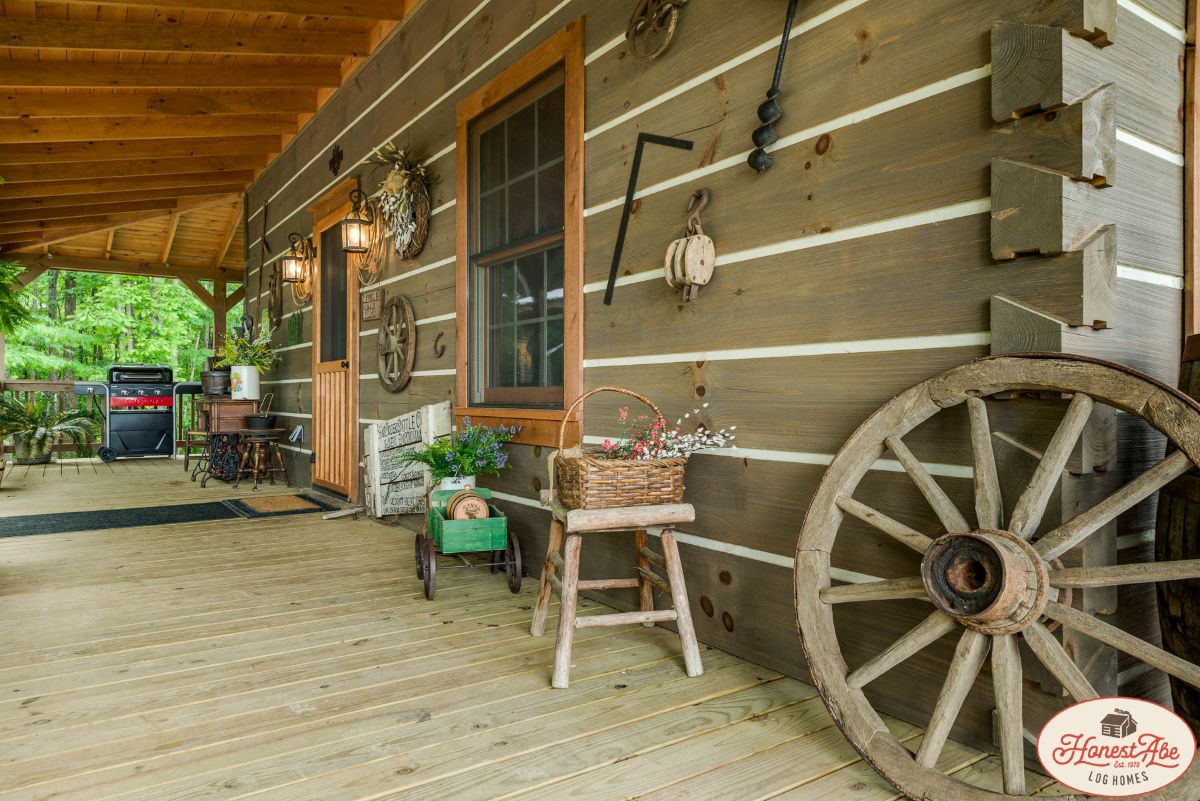
You immediately get the country chic feeling when you step onto this porch and know to expect the true log cabin atmosphere when you walk through that door.
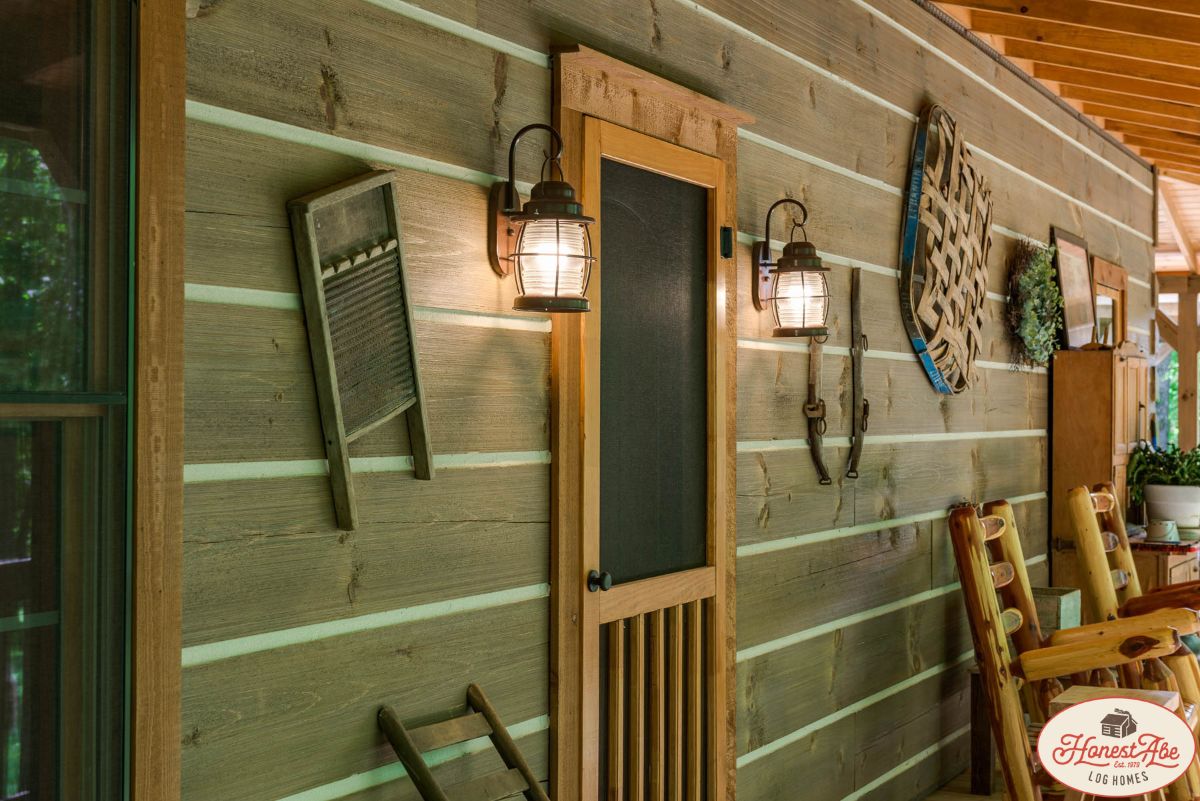
Inside the main room of the home is the open floor space with a living room, dining table, and kitchen. Since the home is smaller, it doesn't have a huge space, but a comfortable one with everything that you need.
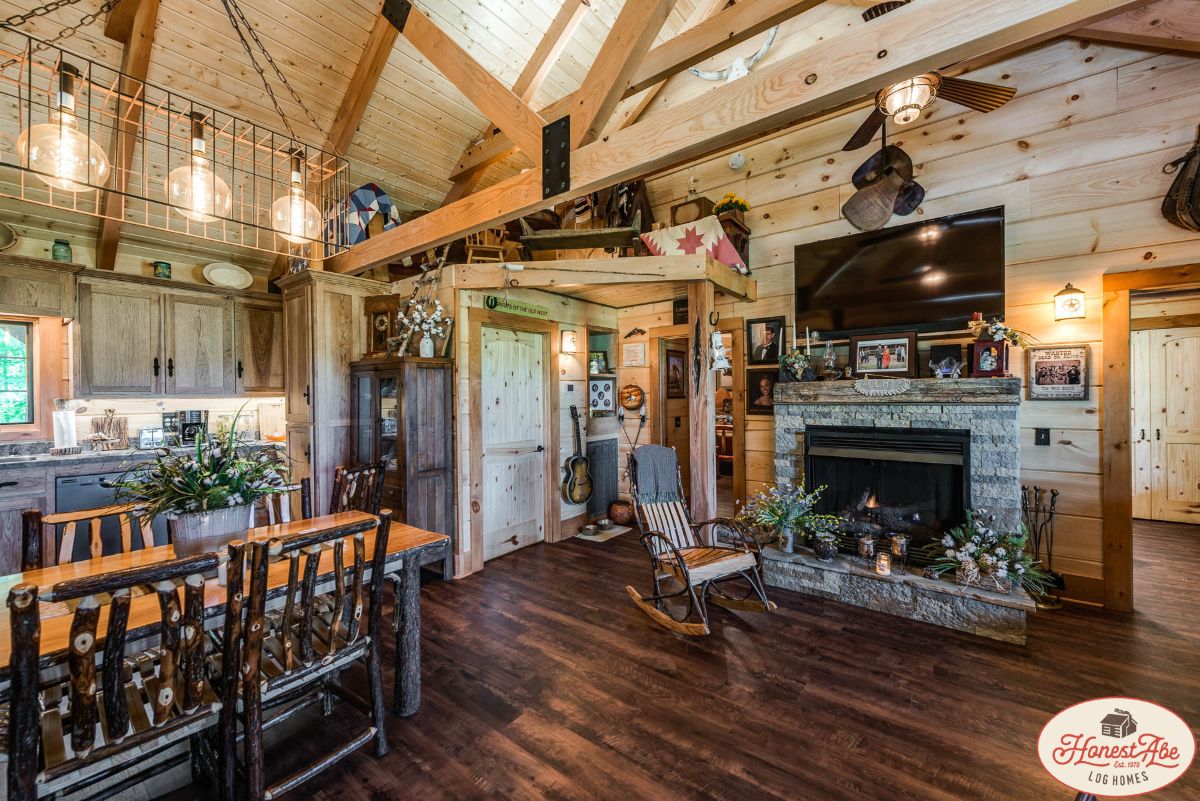
A stone fireplace on one wall provides plenty of warmth to the home. Bedrooms and storage can be found on both sides of the fireplace. You can set up a few chairs or a sofa here to relax by the fire.
This also gives you a nice look into the kitchen space with a dining table right there to create a family serving style space.
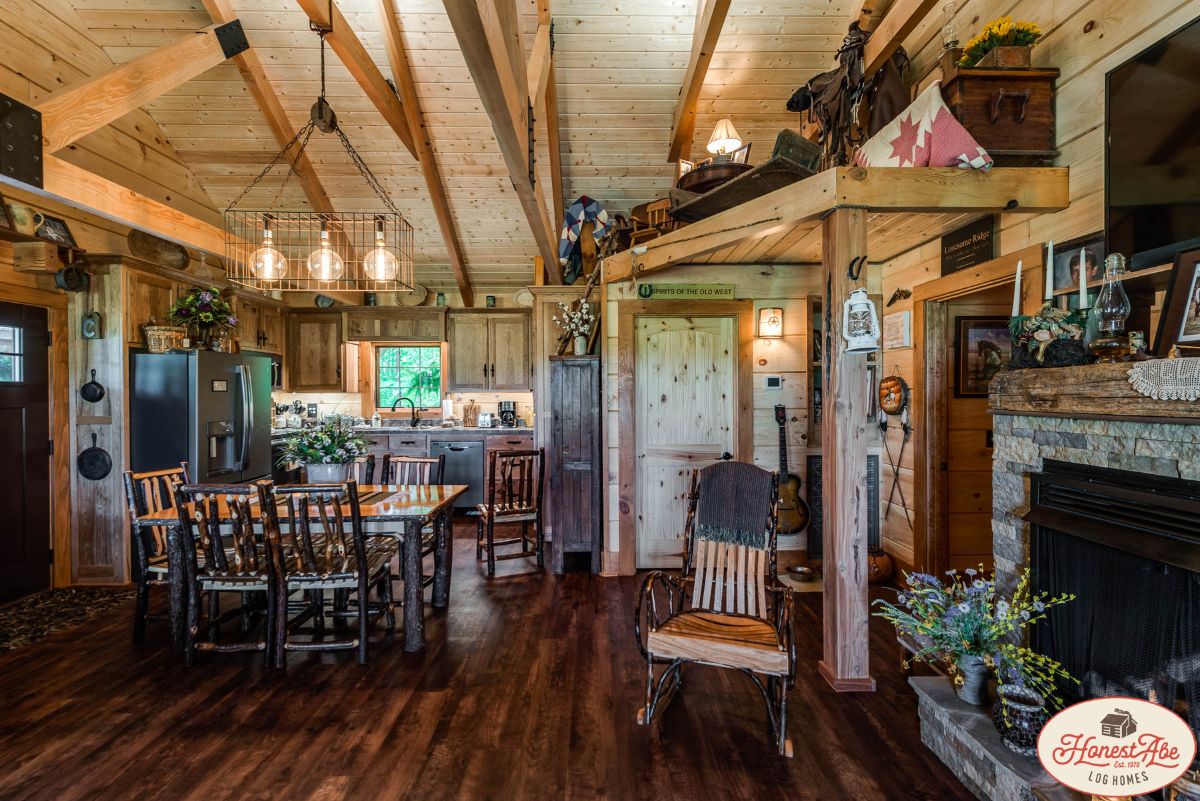
Since they are working with limited space, adding the bedrooms on the back of the home behind the fireplace While the rooms are back to back, they are able to be larger and more comfortable with this floor plan.
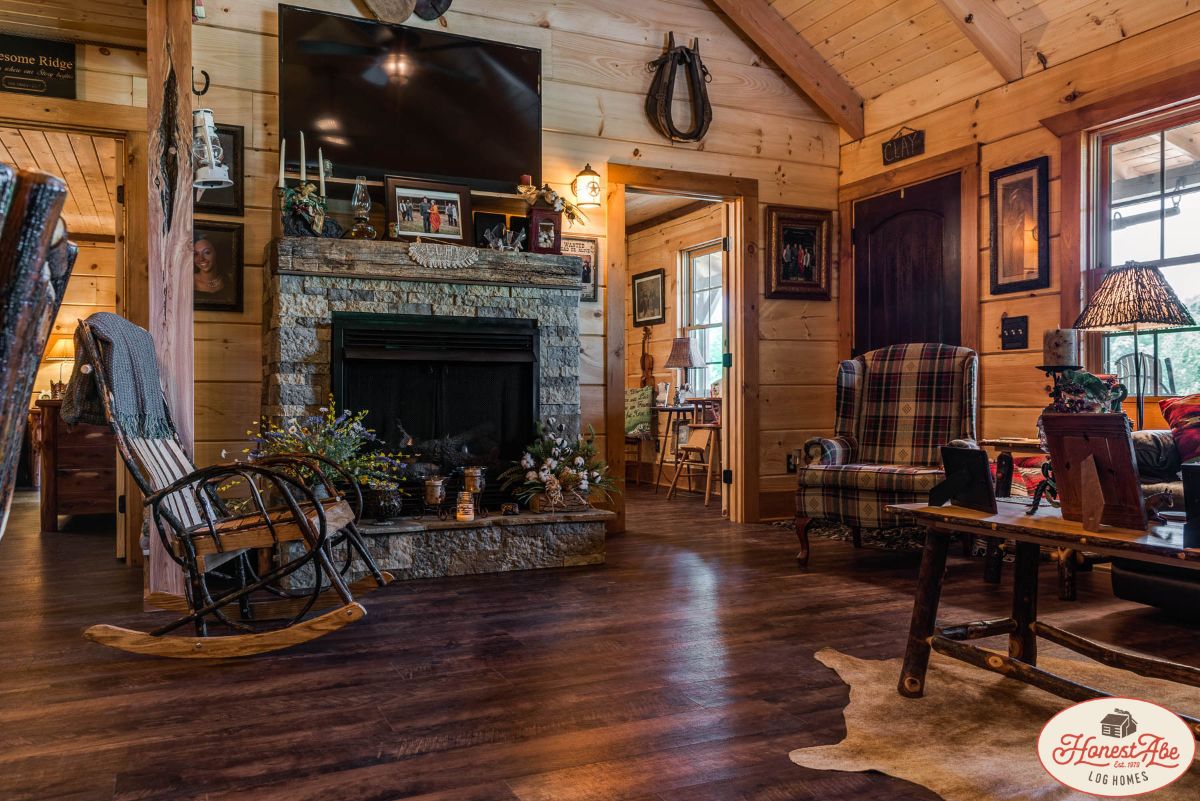
This kitchen is a bit smaller than some, but the corner style gives you a nice amount of cabinets and full-sized appliances and even a double sink and dishwasher without sacrificing space in the home.
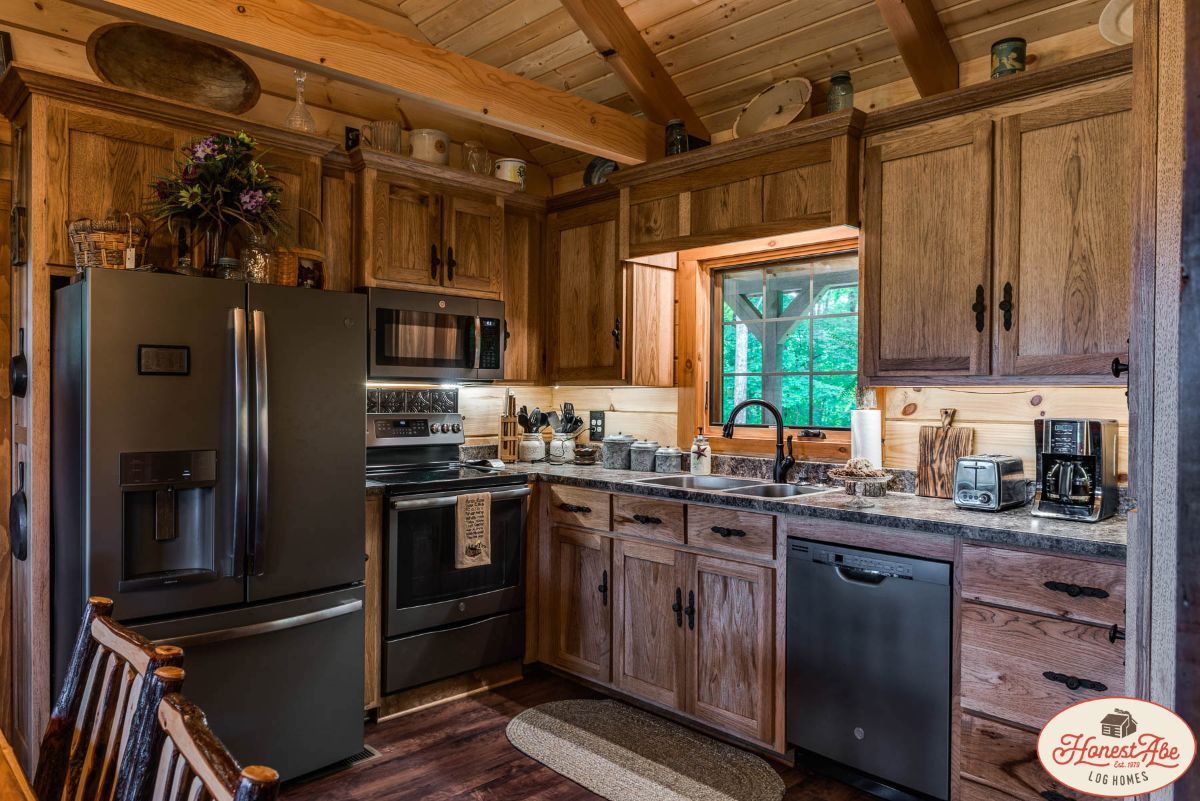
I love the addition of a hutch at the end of the space, and the beams above creating a small lofted storage area. It's so cute and open but still has room for everything that you want on hand.
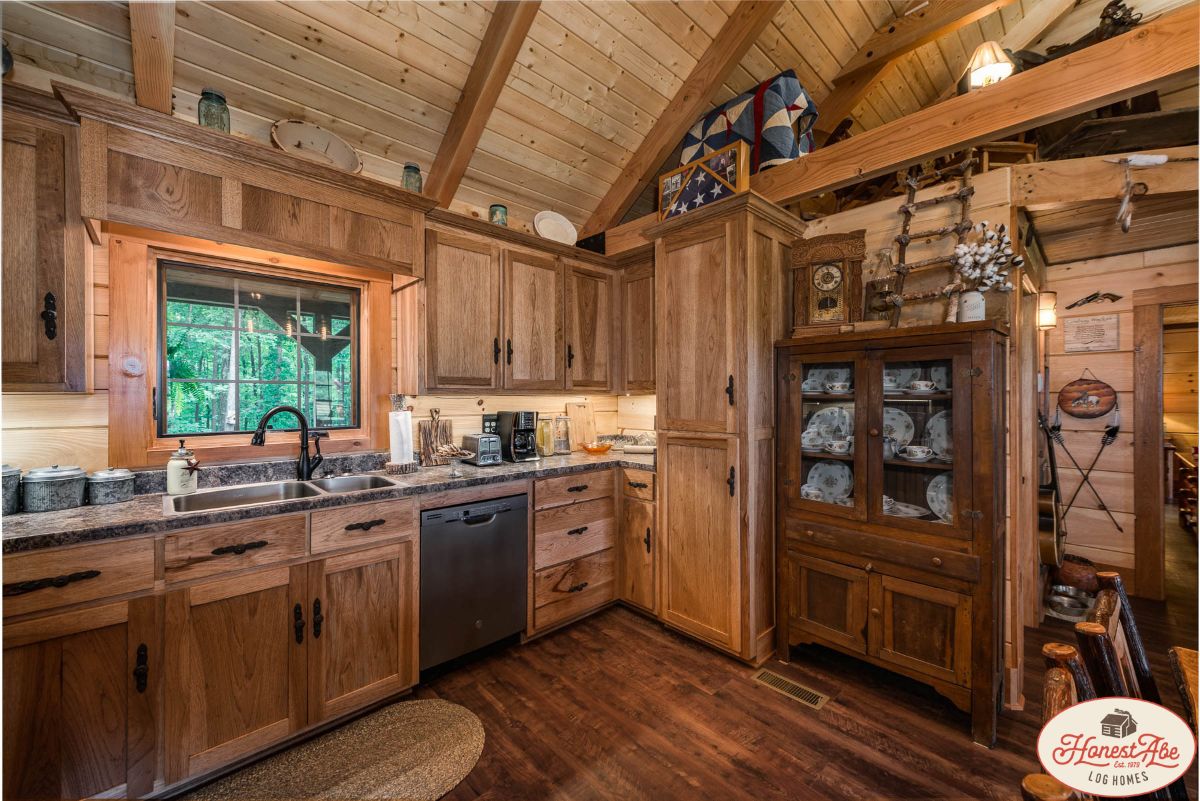
Below you can see the small corner lofted space just past the kitchen and above the bedroom doors.
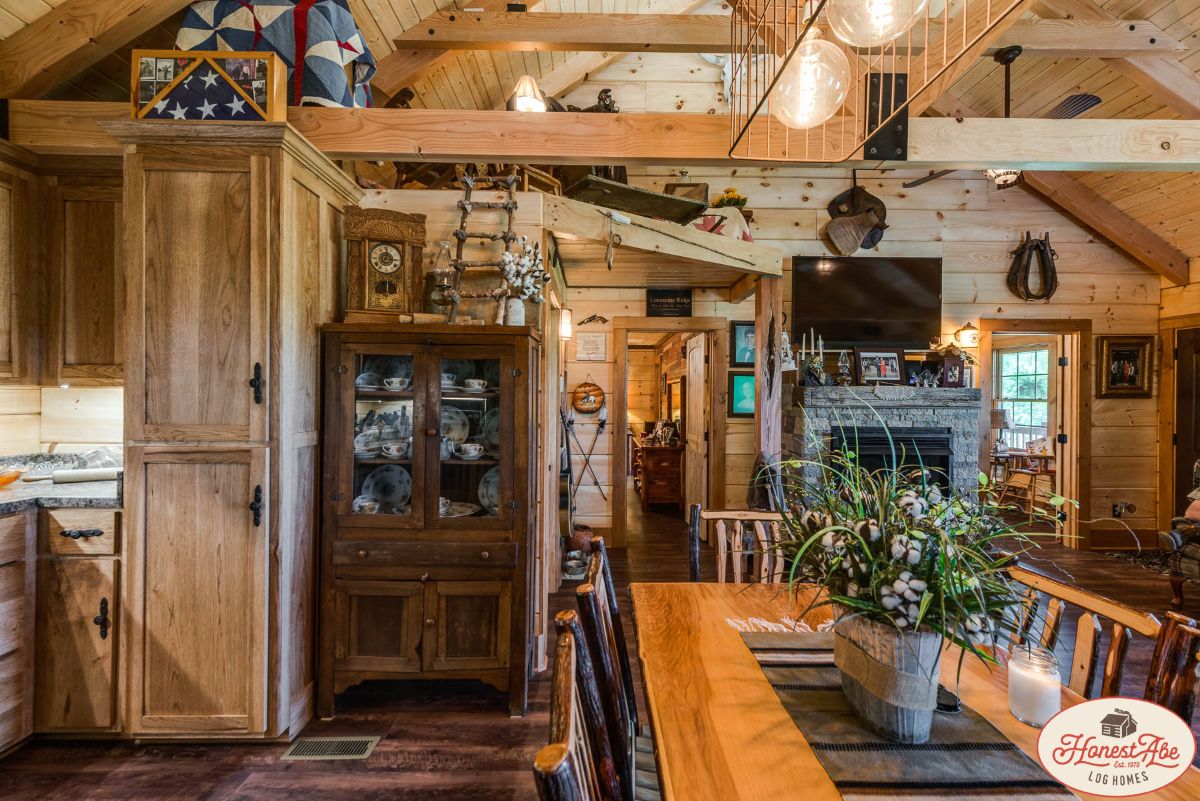
Inside the bedroom, you have plenty of room for a bed, dresser, and chest of drawers. The two tones of wood give a nice rustic look that is welcoming but not too formal.
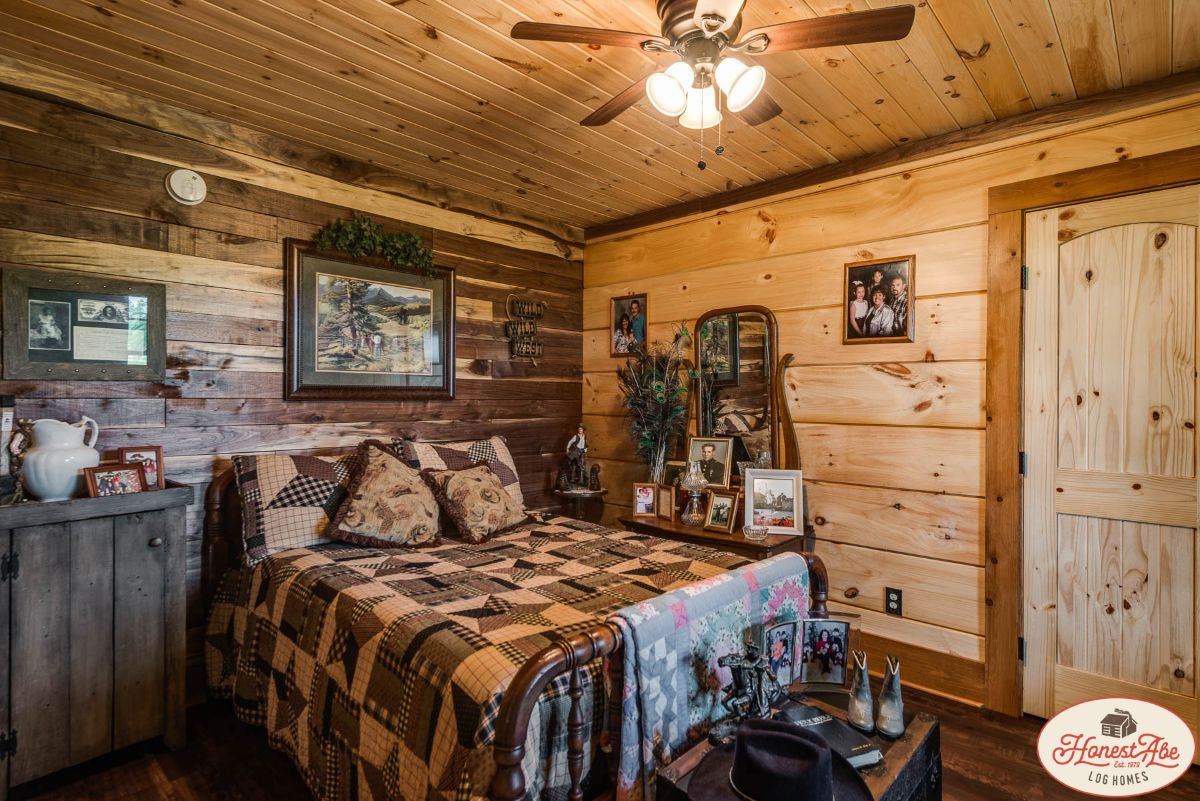
This home is one you can relax in and feel comfortable with inviting guests or having kids underfoot. It's beautiful, but also warm and welcoming to all.
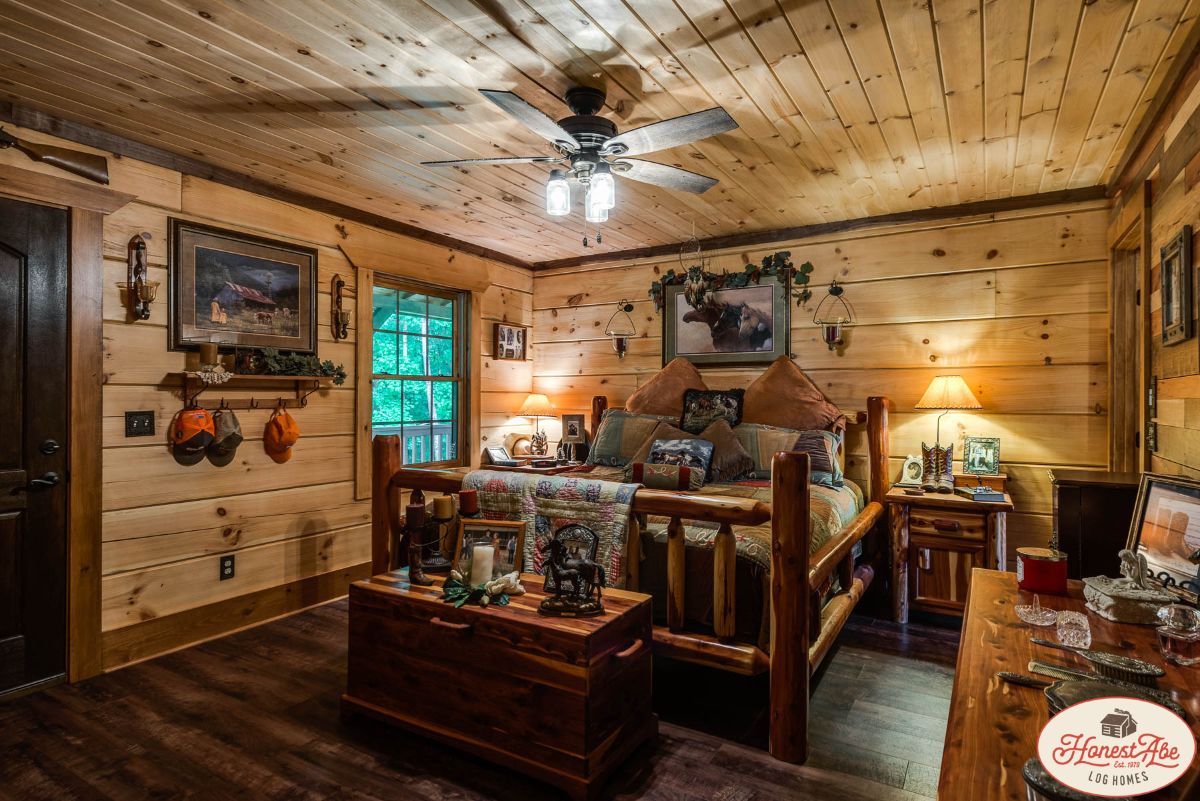
Since the home has wrap-around porches, you'll also find private doors in the bedrooms that lead out to the porch as well as the interior doors leading to bathrooms and living spaces.
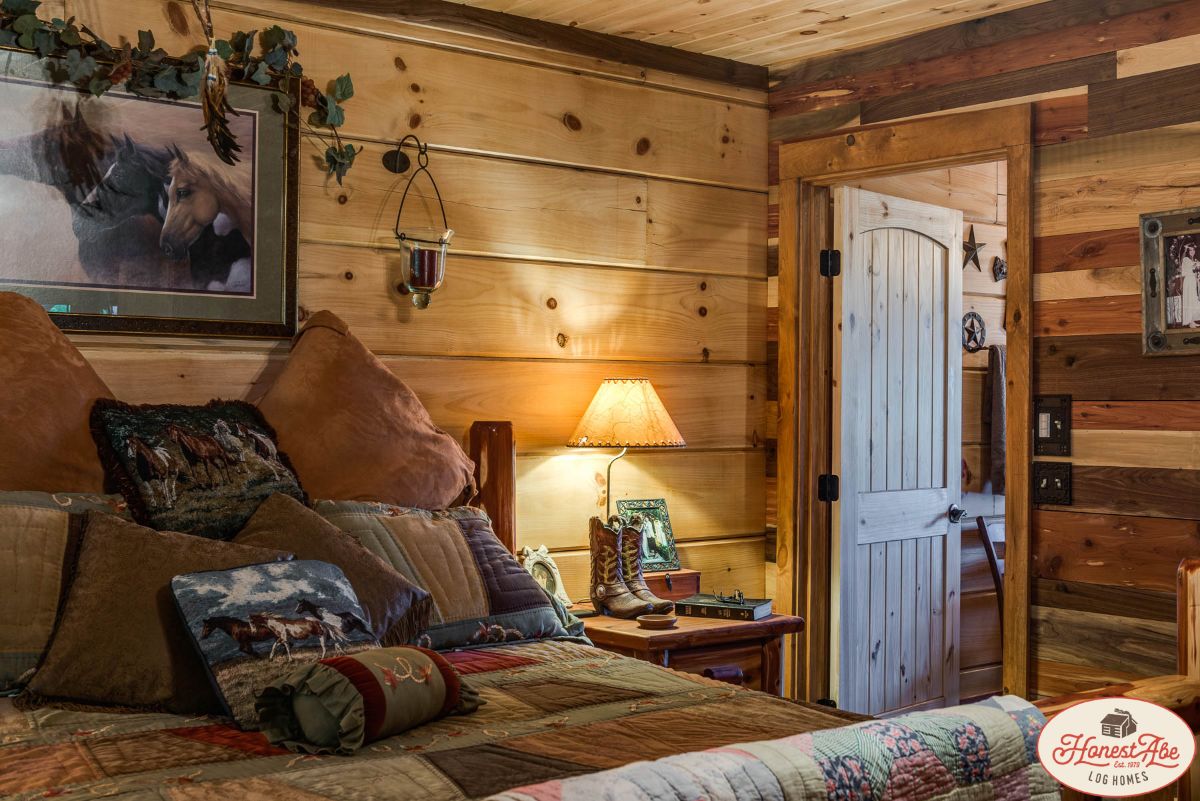
The bathrooms are also unique and rustic. I love the bowl sink here. That and the "pump" hand towel holder are both great looks at the past but still modern.
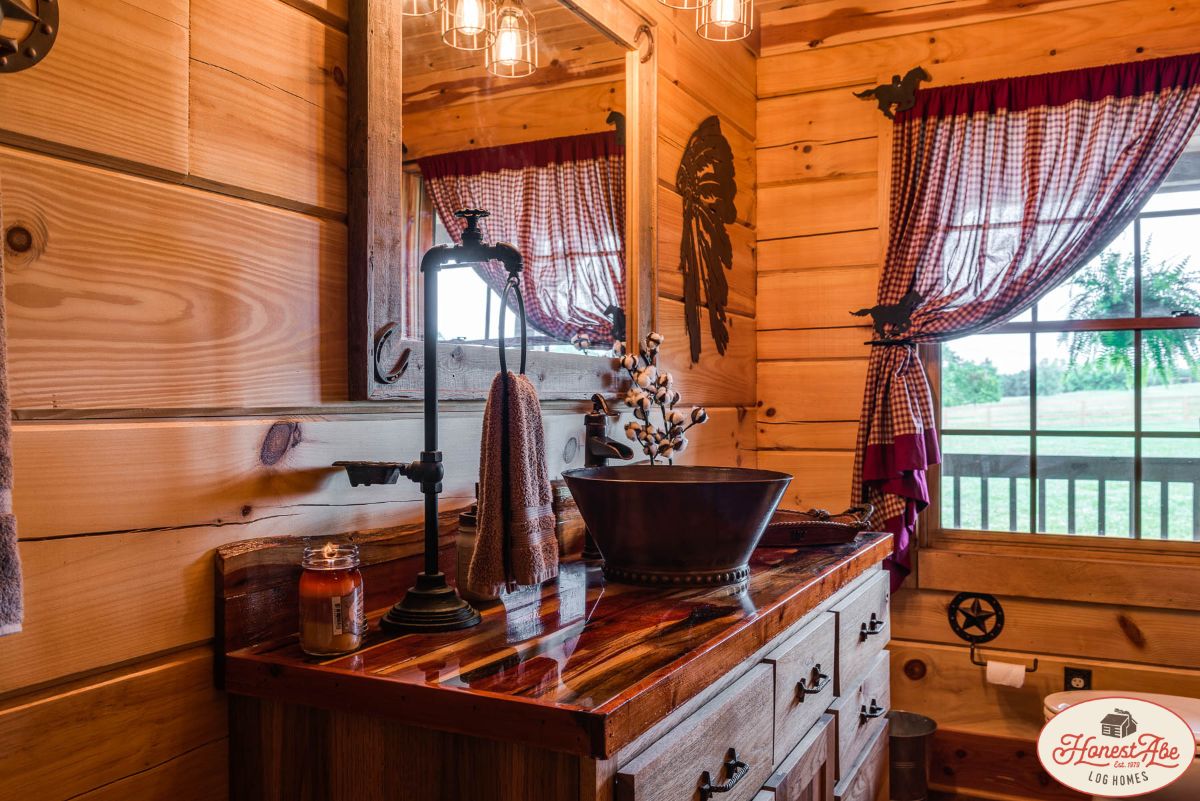
Or this room with the galvanized bucket sink. It has a similar but also truly unique look.
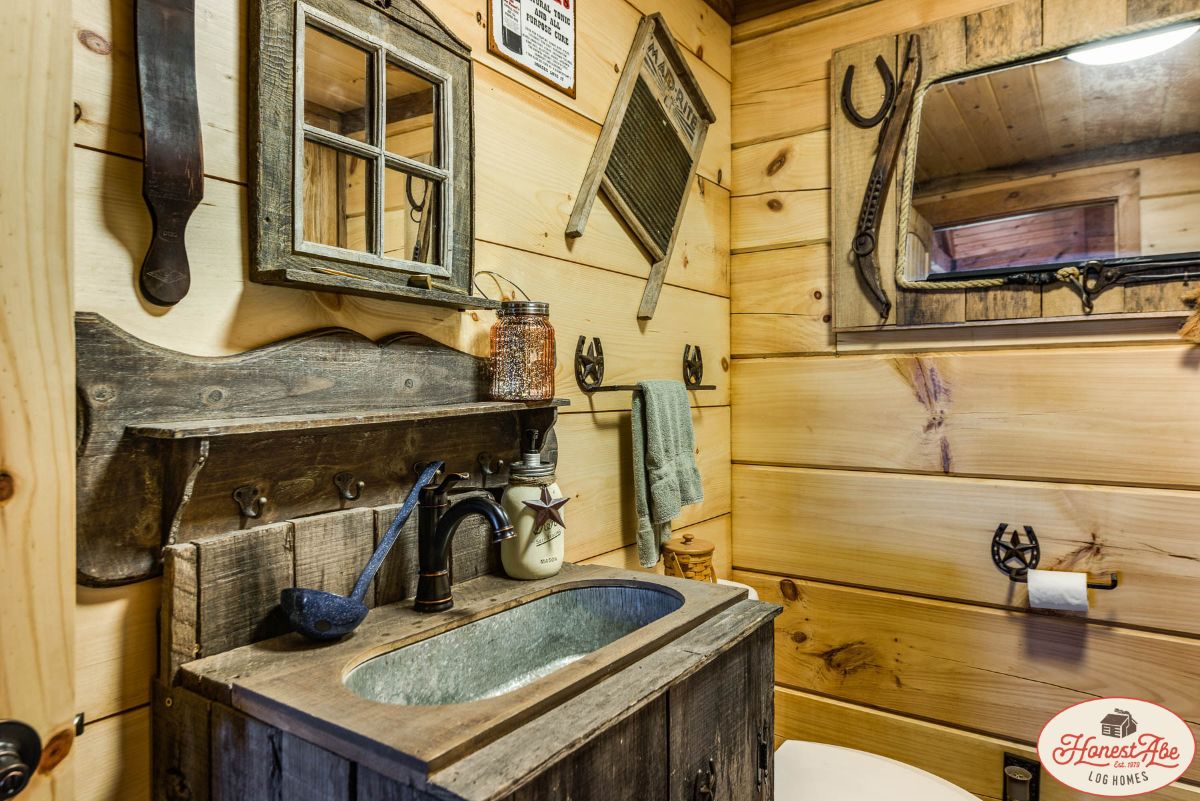
For more information about this beautiful home, check out the Honest Abe Log Cabin website. You can also find them on Facebook, Instagram, and YouTube. Make sure you let them know that Log Cabin Connection sent you their way.
More Log Cabin Kits and Tours
- The Jackson is a Deluxe Log Cabin Built for Comfort
- 2 Large Bedrooms Make the Driftwood Log Cabin a Family Lakehouse
- Oak Ridge Log Cabin is a Charming 3 Bedroom Family Home
- The Water's Edge Log Cabin Has Gorgeous Covered Porches
- The Homestead Log Cabin Is The Perfect Family Home
- Island Lake Home is a Rustic Log Cabin with Modern Kitchen

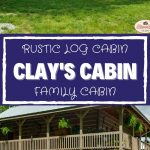
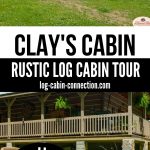
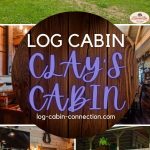
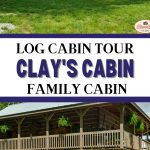
Leave a Reply