The Boston Mill log cabin is a dream come true. A sprawling Ohio home that is built with Eastern white pine logs and has room for the whole family, it is a gorgeous home both inside and out.
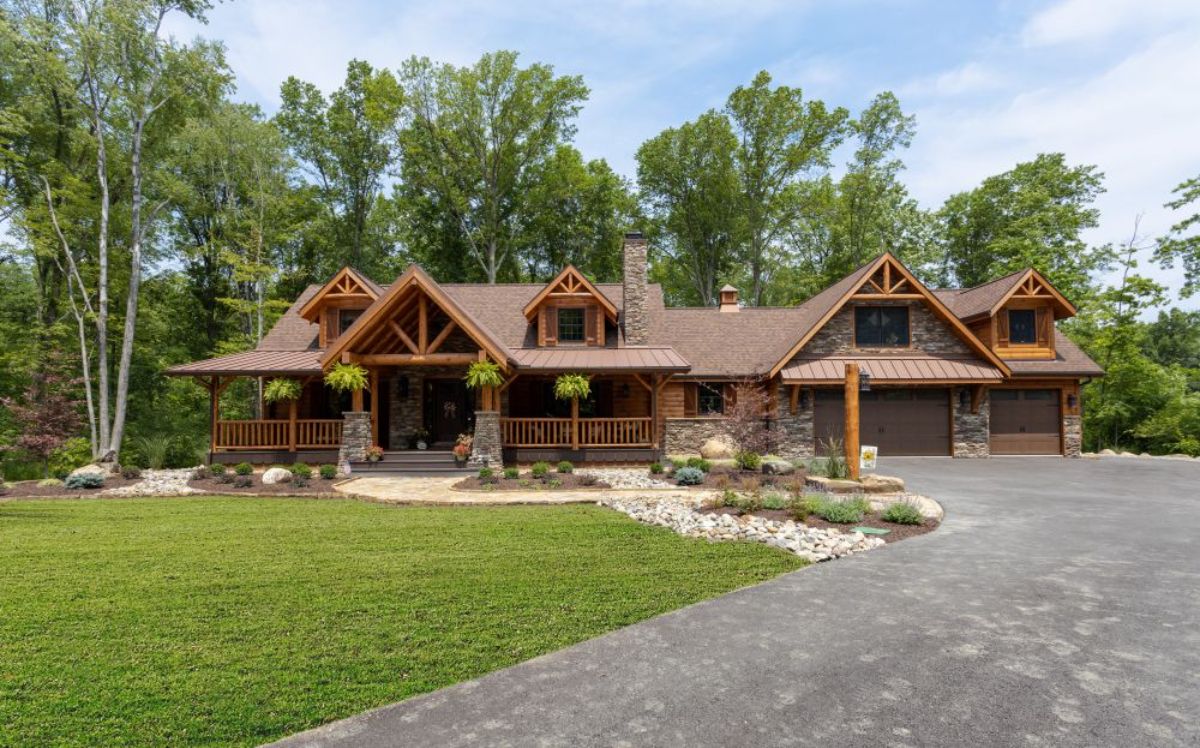
Log Home Size
- 2,741 square feet total
- 3 bedrooms
- 2 1/2 baths
Located in Ohio, this log home was built with customizations for the family living there. A large sprawling home that includes an open floor plan for the living, dining, and kitchen areas. A breezeway connects the main home to the attached 3 car garage. Plus, you even have an extra room above that garage if needed for a guest suite or just storage.
Inside the home, there is a main floor master suite with a breathtaking en suite bathroom that includes a large tiled shower and a copper soaking bathtub. Fireplaces, custom woodwork, rustic additions, and a ton of storage are all included in this home to make it the ideal welcoming space for a family.
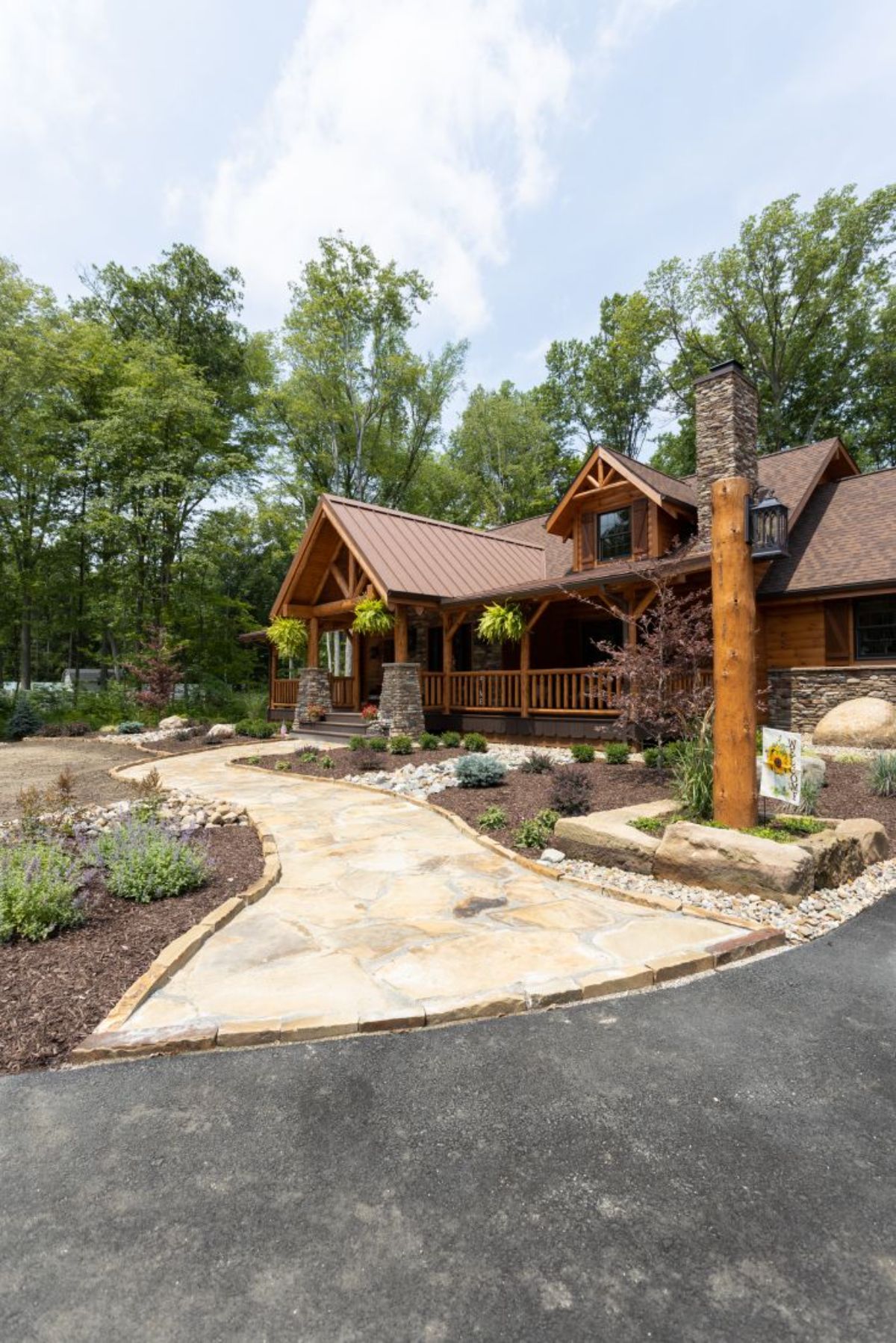
I adore the combination of stonework on the outside of the entry alongside that classic arched open beam roof on the porch. You can see the quality workmanship in the space, and it has a warmth that makes everyone feel welcome.
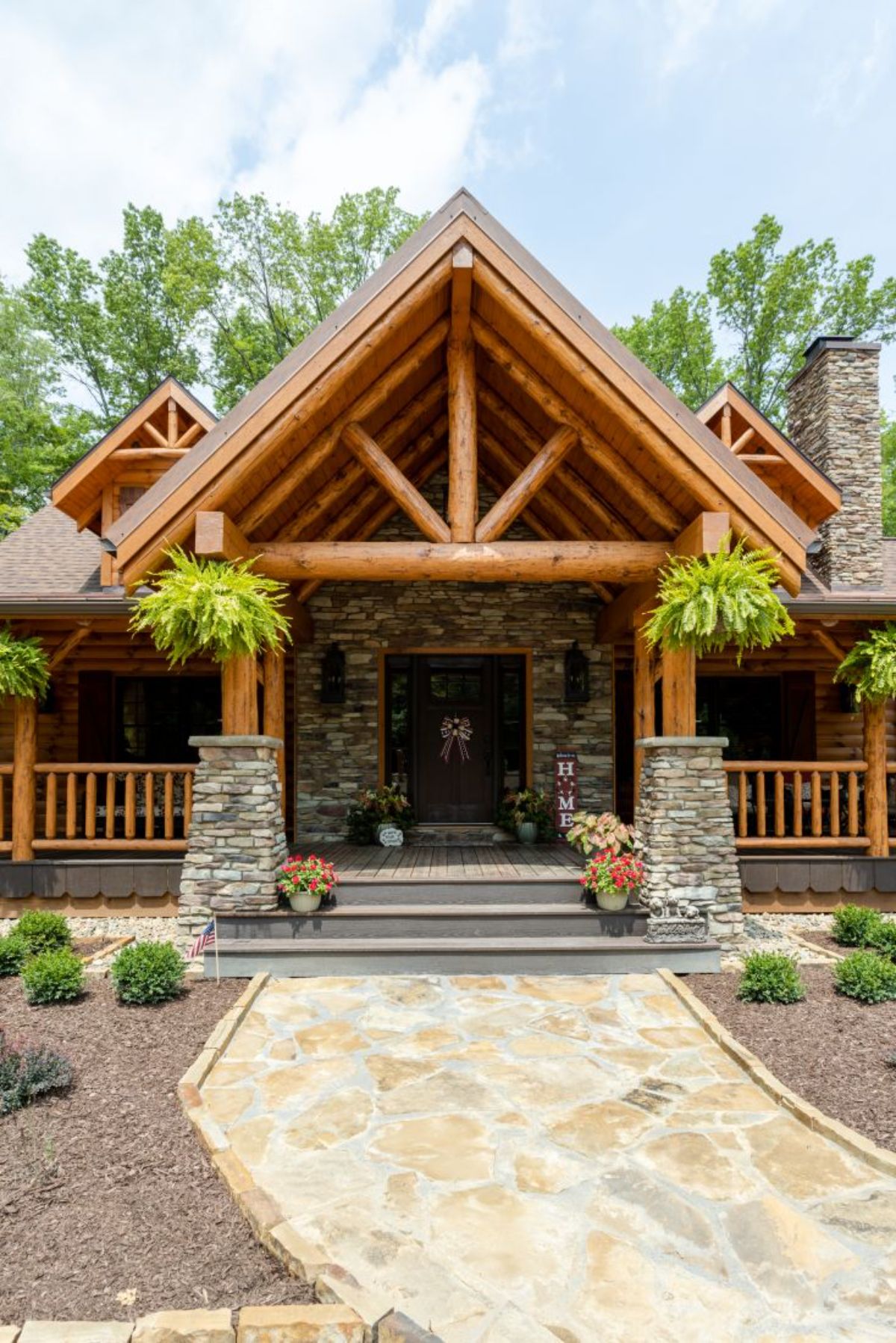
The front porch has a little entry nook, but both sides of the door also include covered spaces for relaxation. Wall sconces offer light at night, and the glass surrounding the front entry door can even offer light from inside.
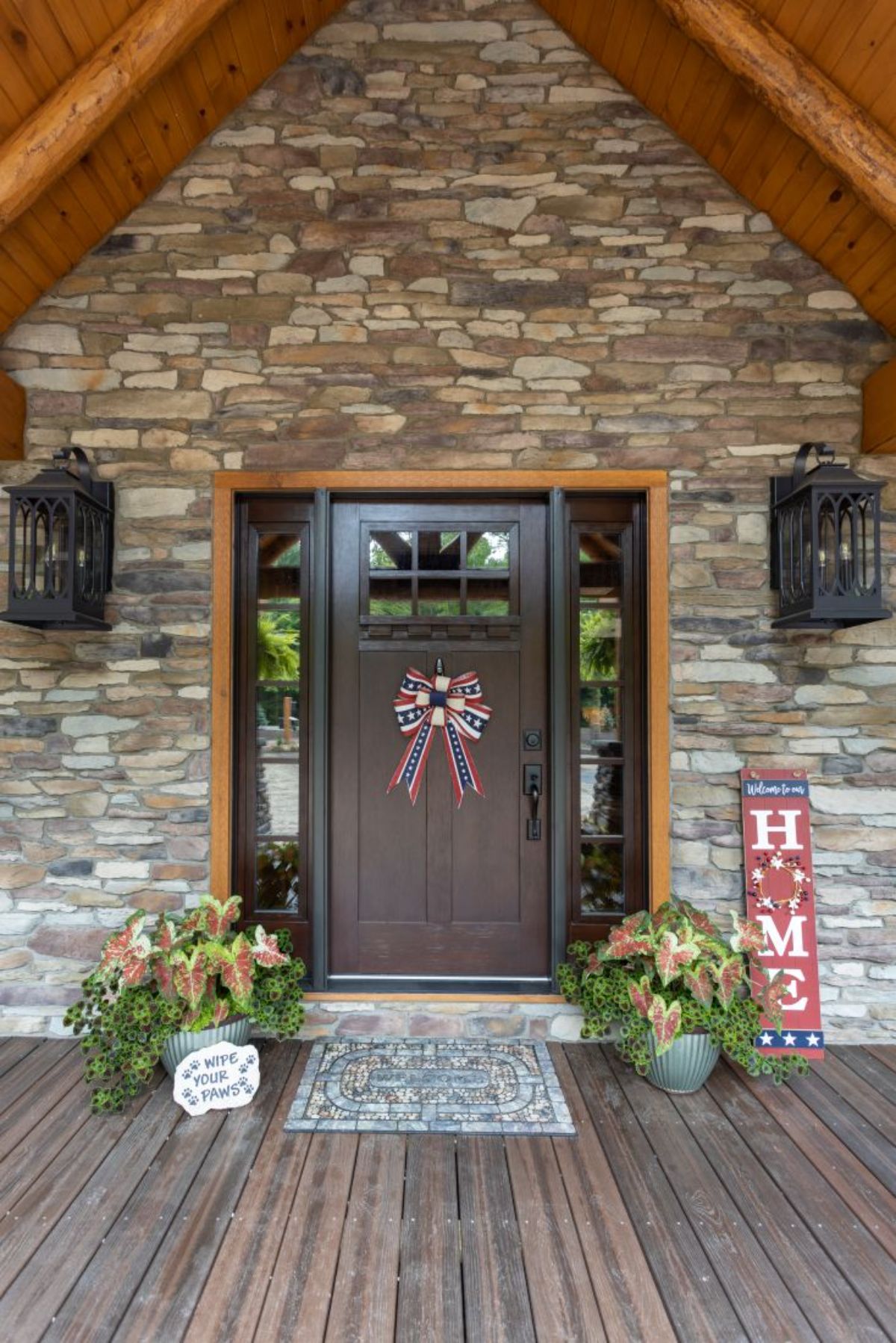
A little bench below the window is a great place to relax. It's cozy, comfortable, and out of the way, but still close to the home if you need to go back inside.
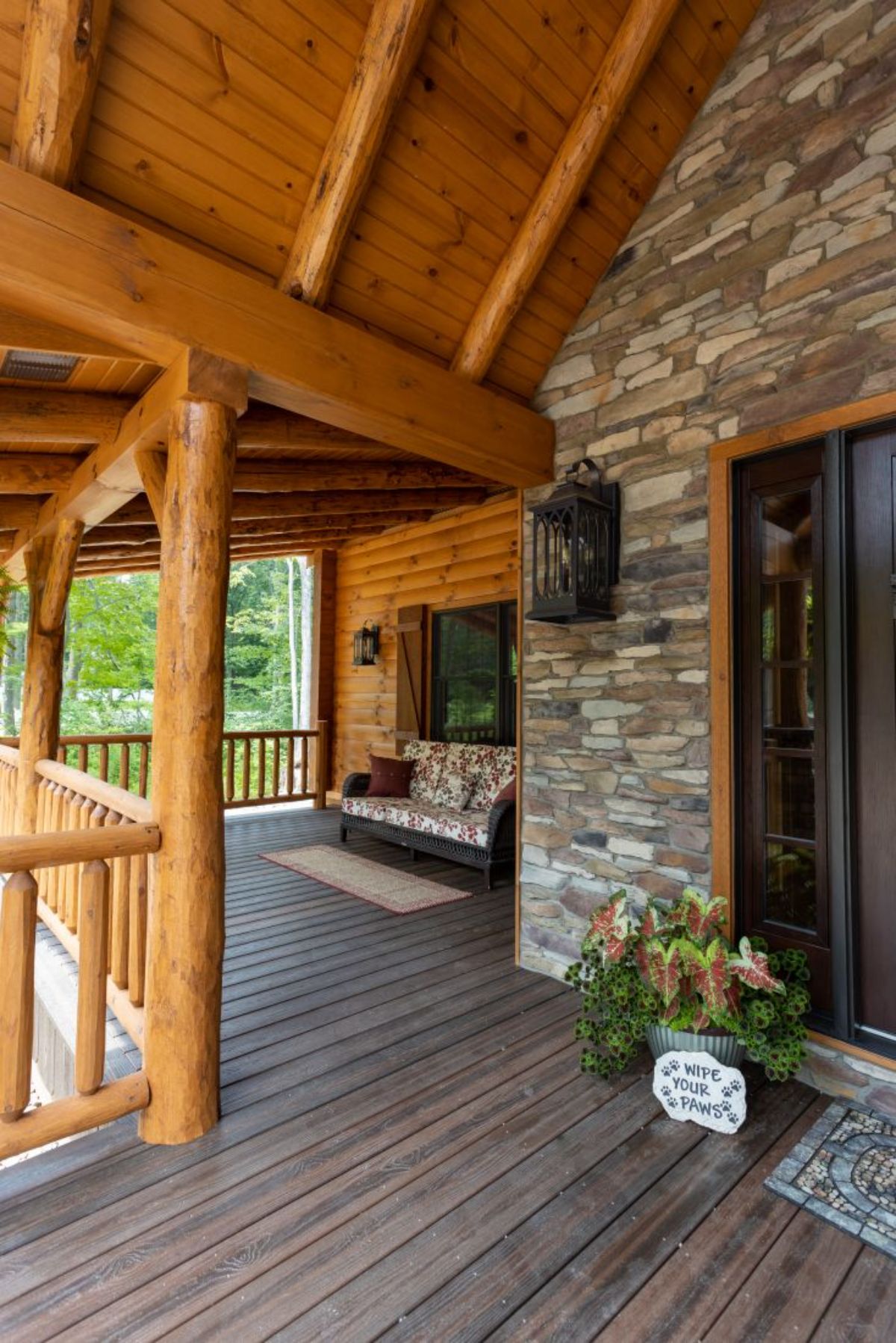
Or gather with friends or your family on the other side and enjoy these cozy chairs with a glass of sweet tea in the summer or a hot coffee in the morning.
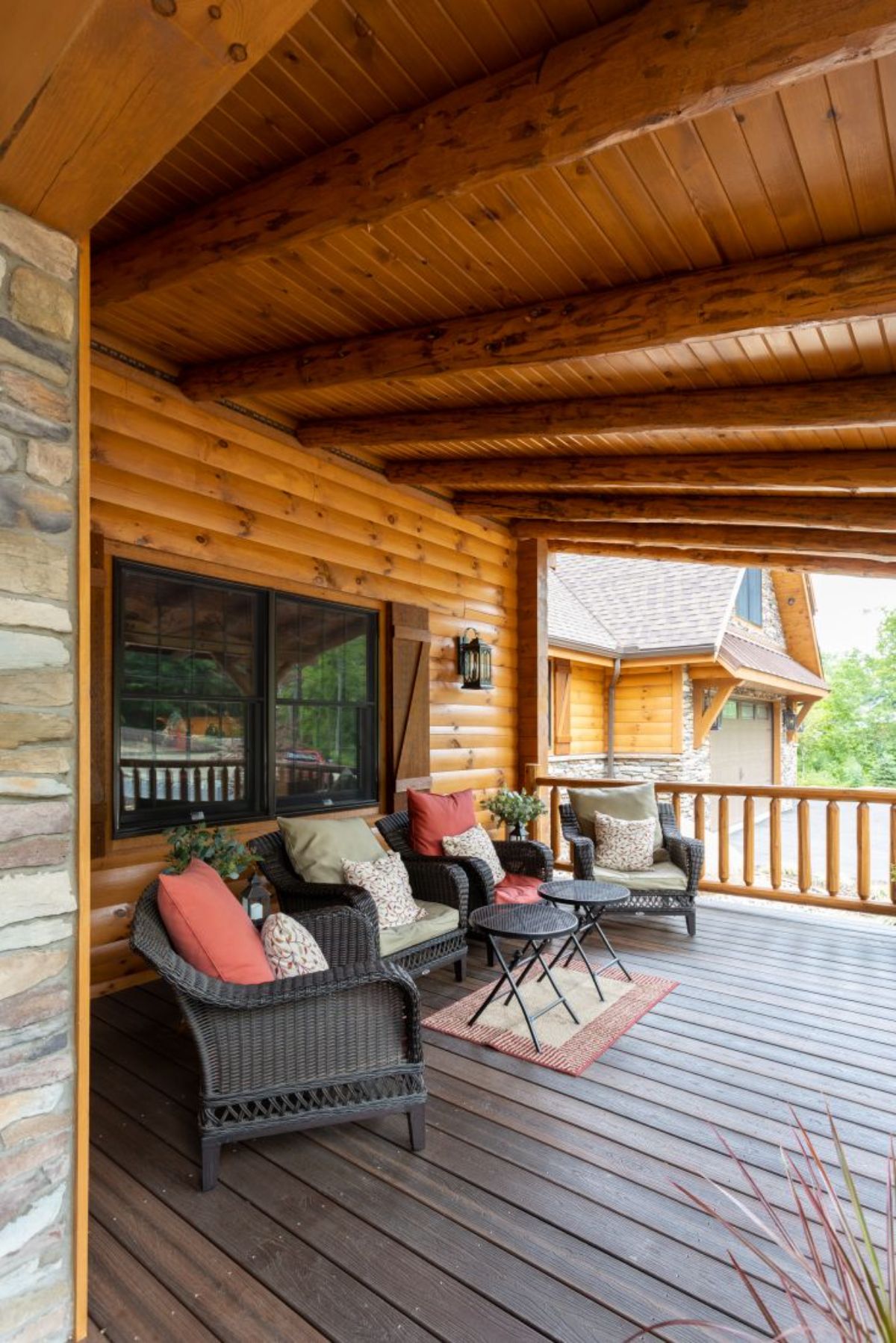
Inside the home, you immediately see a nice open entry with a storage closet to one side. This gives you plenty of room to greet guests and create a space that is welcoming and homey.
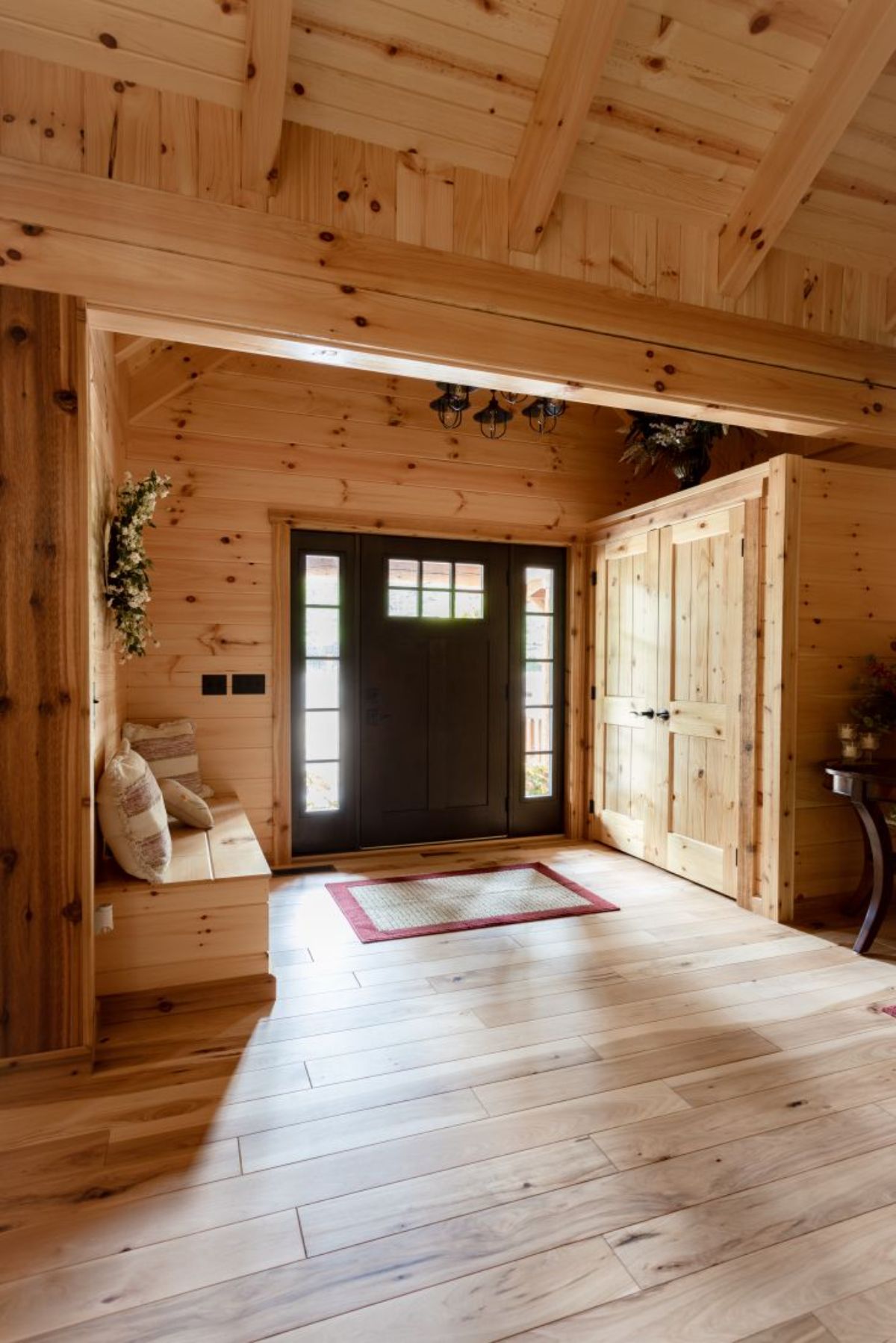
To the left of the entrance are stairs leading up to the loft and to the right is the open dining room and kitchen. At the far end of the home is the living room and family space.
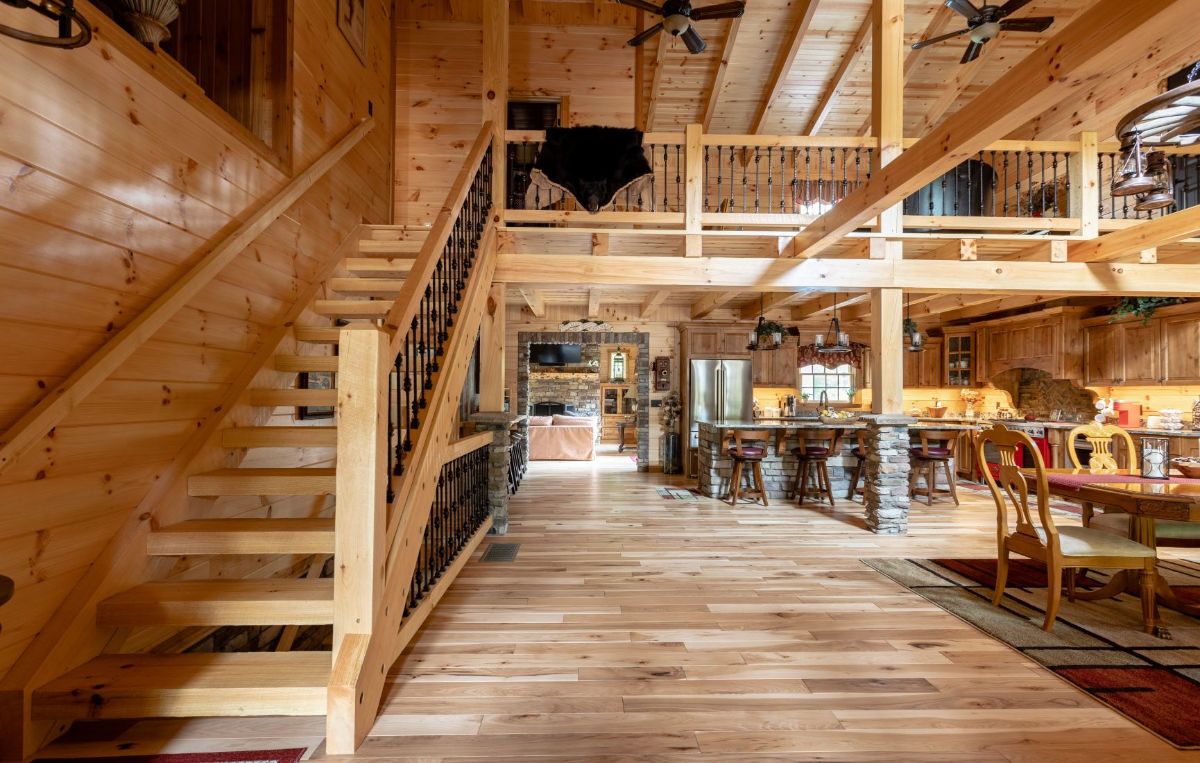
I love that there is a fireplace on the front wall of the dining room as well. A perfect place for a cozy winter meal with family or an evening playing games around the table.
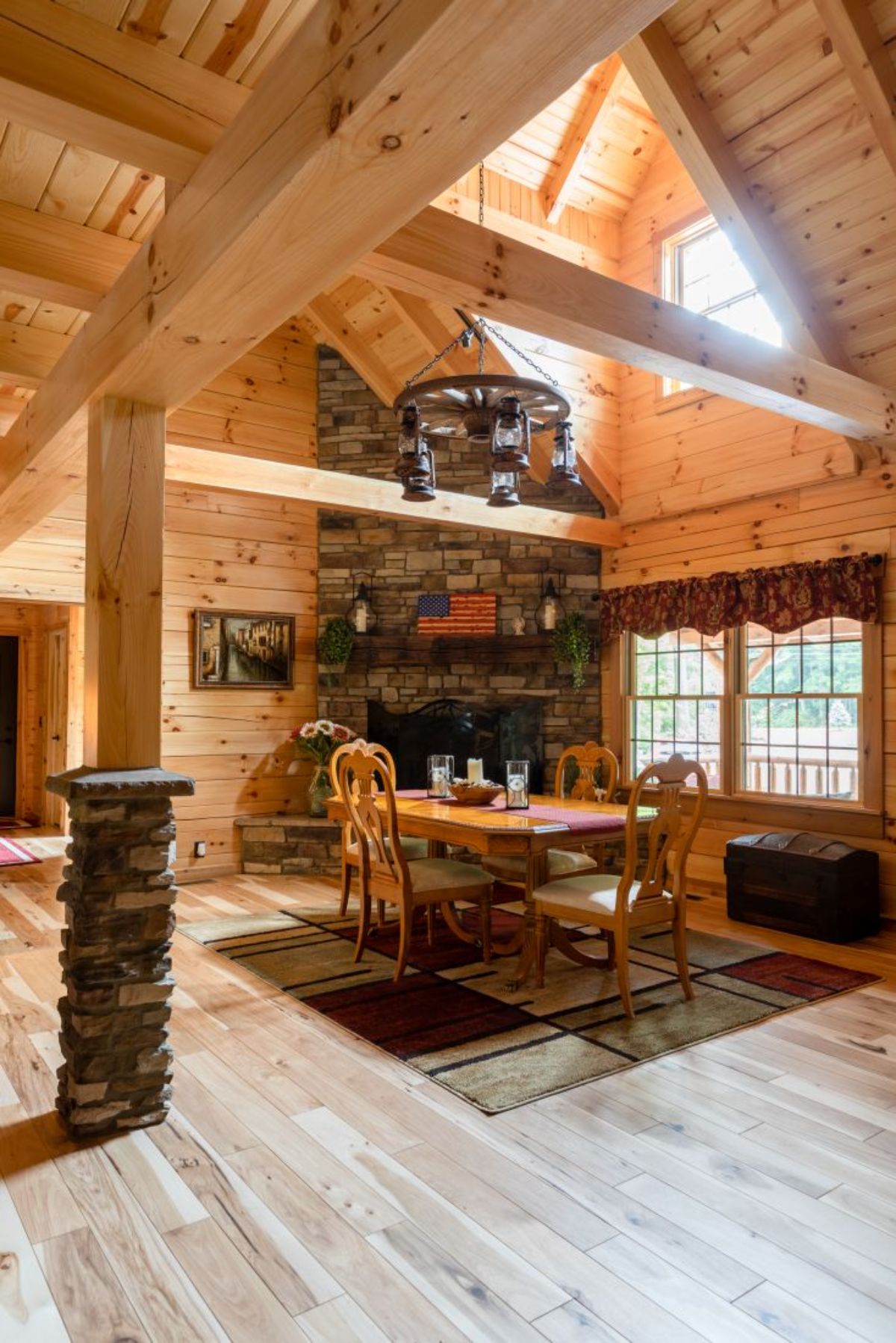
The kitchen is open to the rest of the home makes it a great home for entertaining. A large island in the center is surrounded by the same stone you'll see throughout the home in archways, fireplaces, and exterior accents.
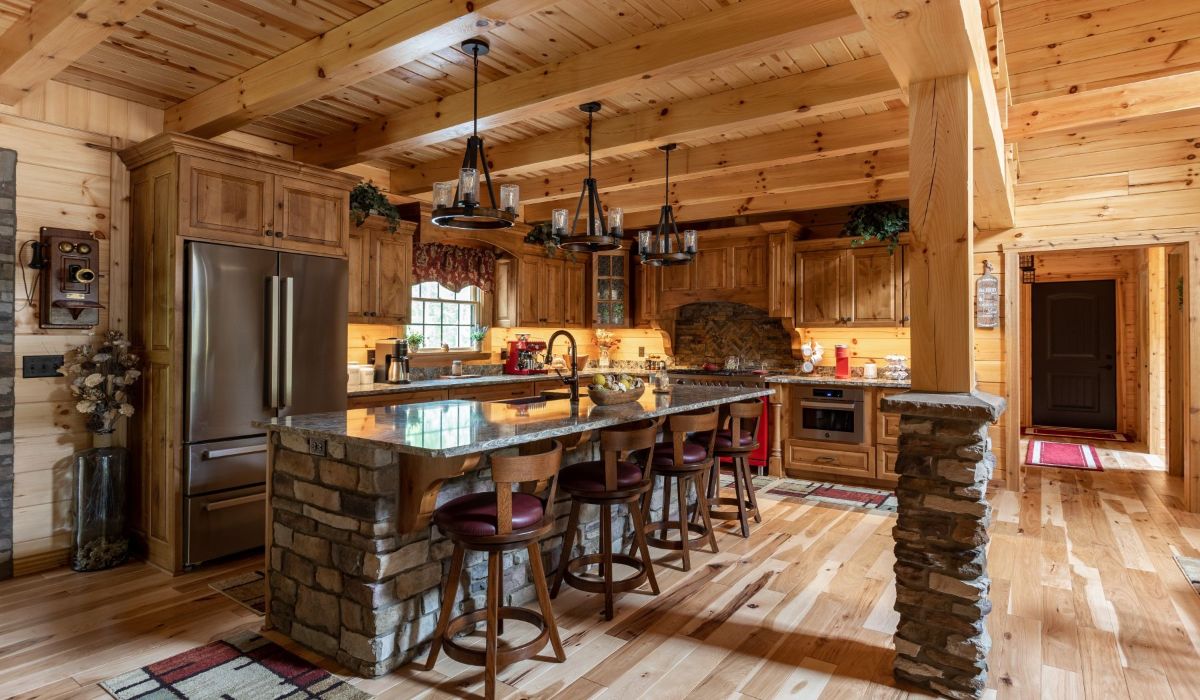
The island is not just a workspace but includes the sink and has room for four to sit. A great extension of the dining room, or a preferred breakfast nook.
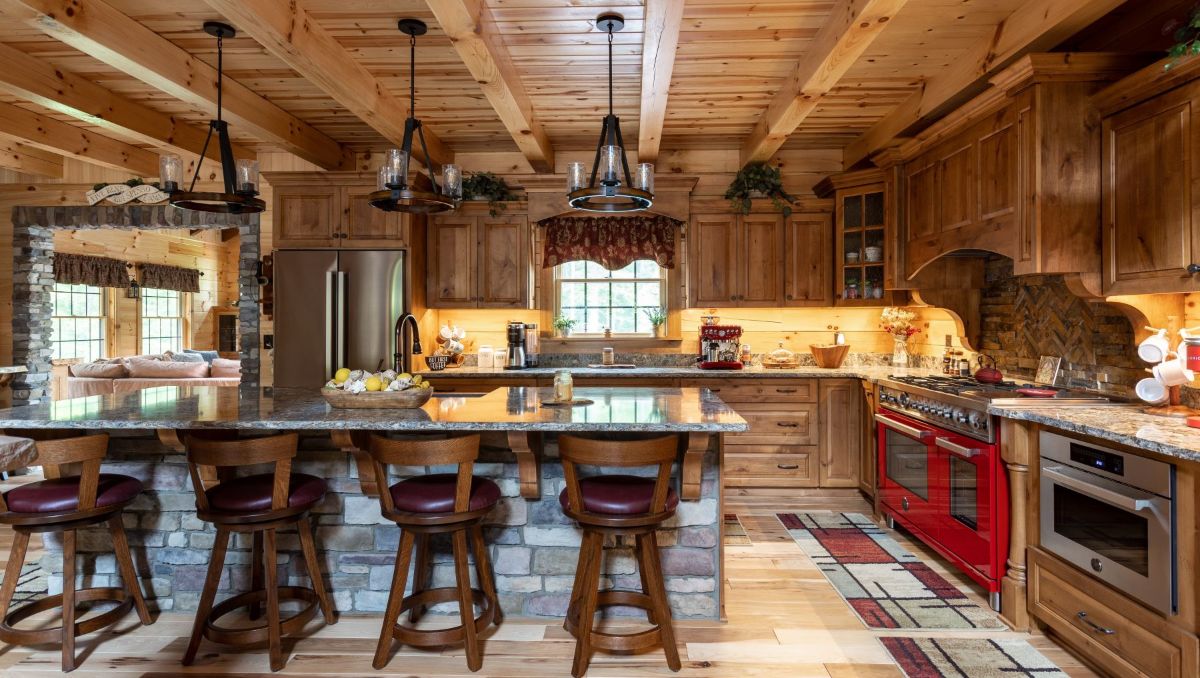
Of course, I cannot get enough of this kitchen! That stove is fantastic and the custom backsplash is truly gorgeous.
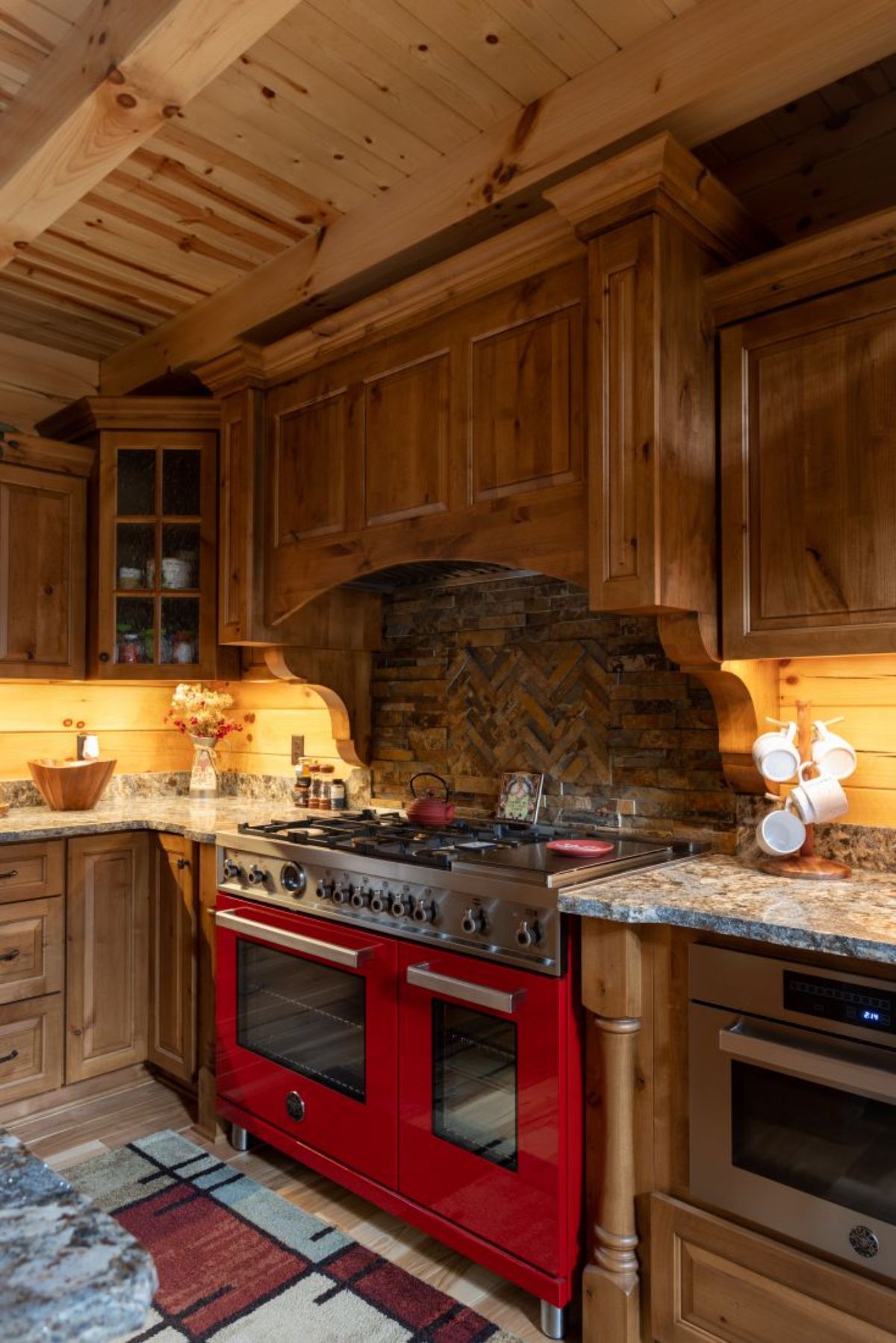
Off the kitchen is the breezeway to the garage with a laundry room tucked between that is handy and ideal for larger families with tons of storage.
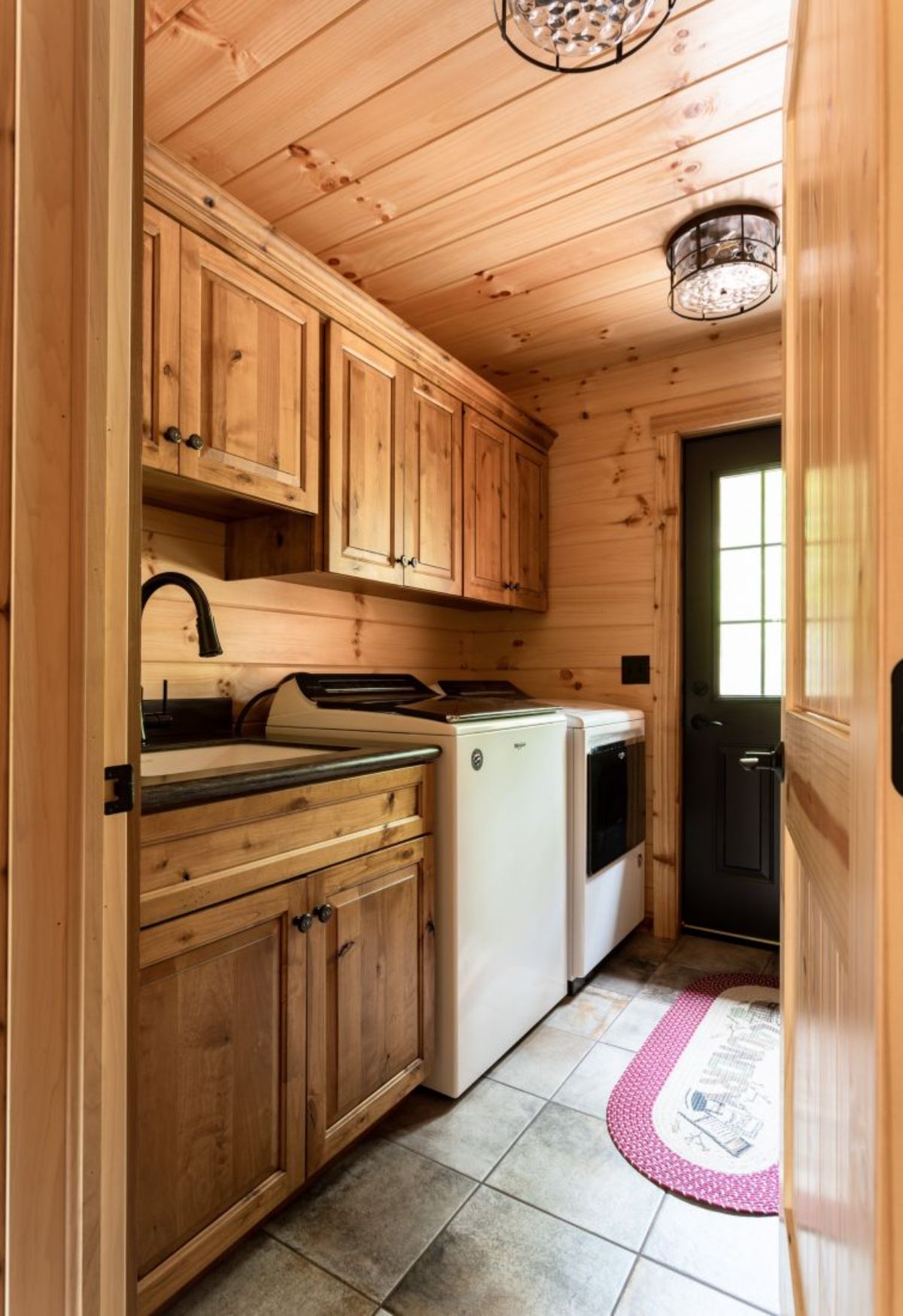
Across from the kitchen and at the entrance to the living area is this unique little bar with stools I love that this could be the kids dining nook or a homework station for after school.
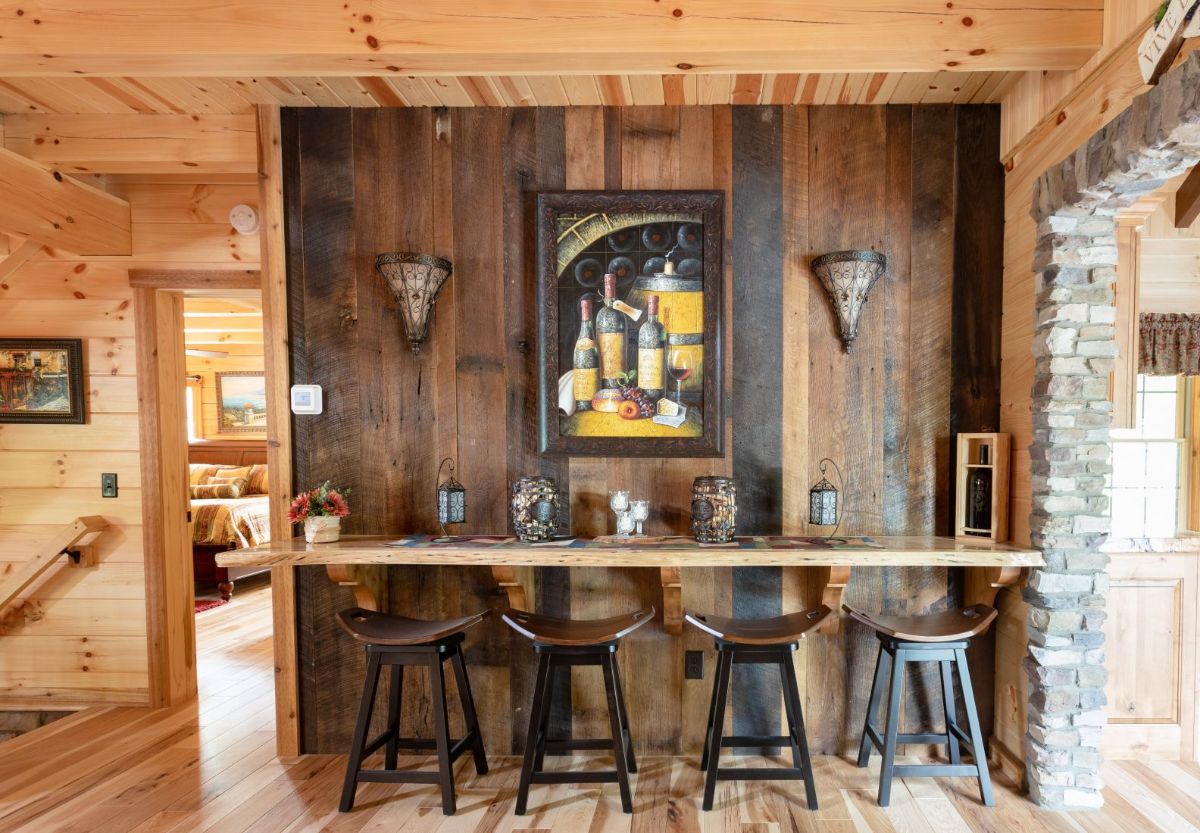
Through the door beside that nook is the master bedroom with tons of open space, gorgeous woodwork, and flexibility.
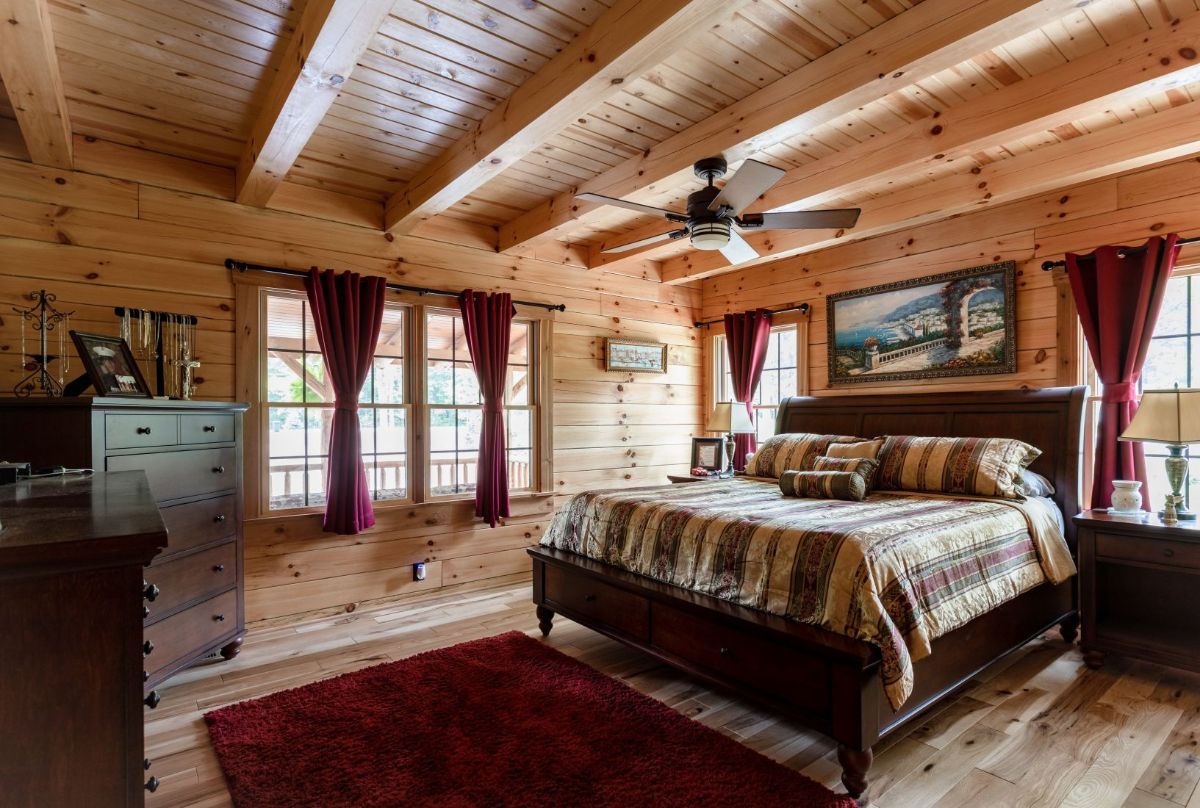
The ensuite bathroom, however, is by far my favorite thing in this home. A copper clawfoot soaking bathtub in one corner is a true luxury.
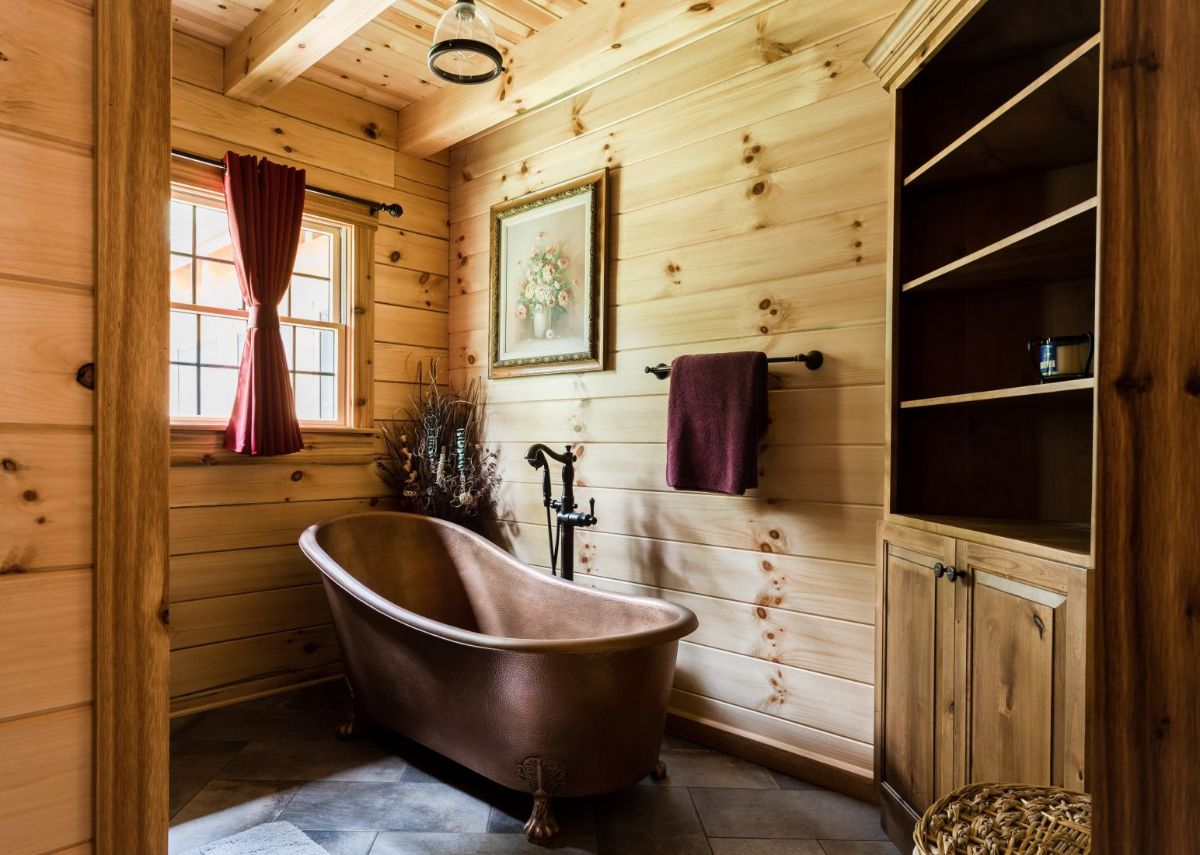
The large tiled shower is just around the corner and ideal for daily bathing.
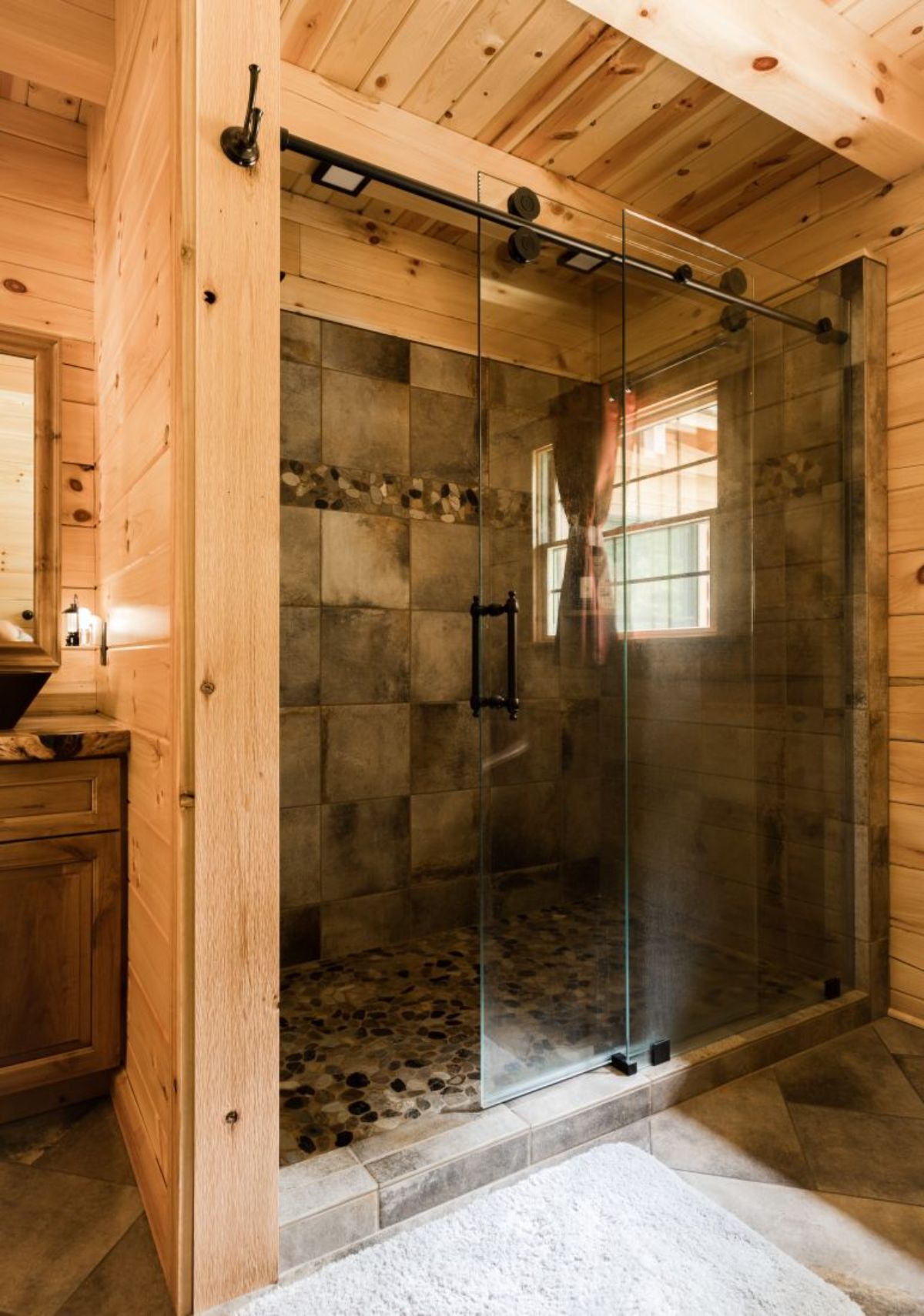
And dual vanities with extra storage make this the bathroom every couple has dreamed of having in their master bedroom space.
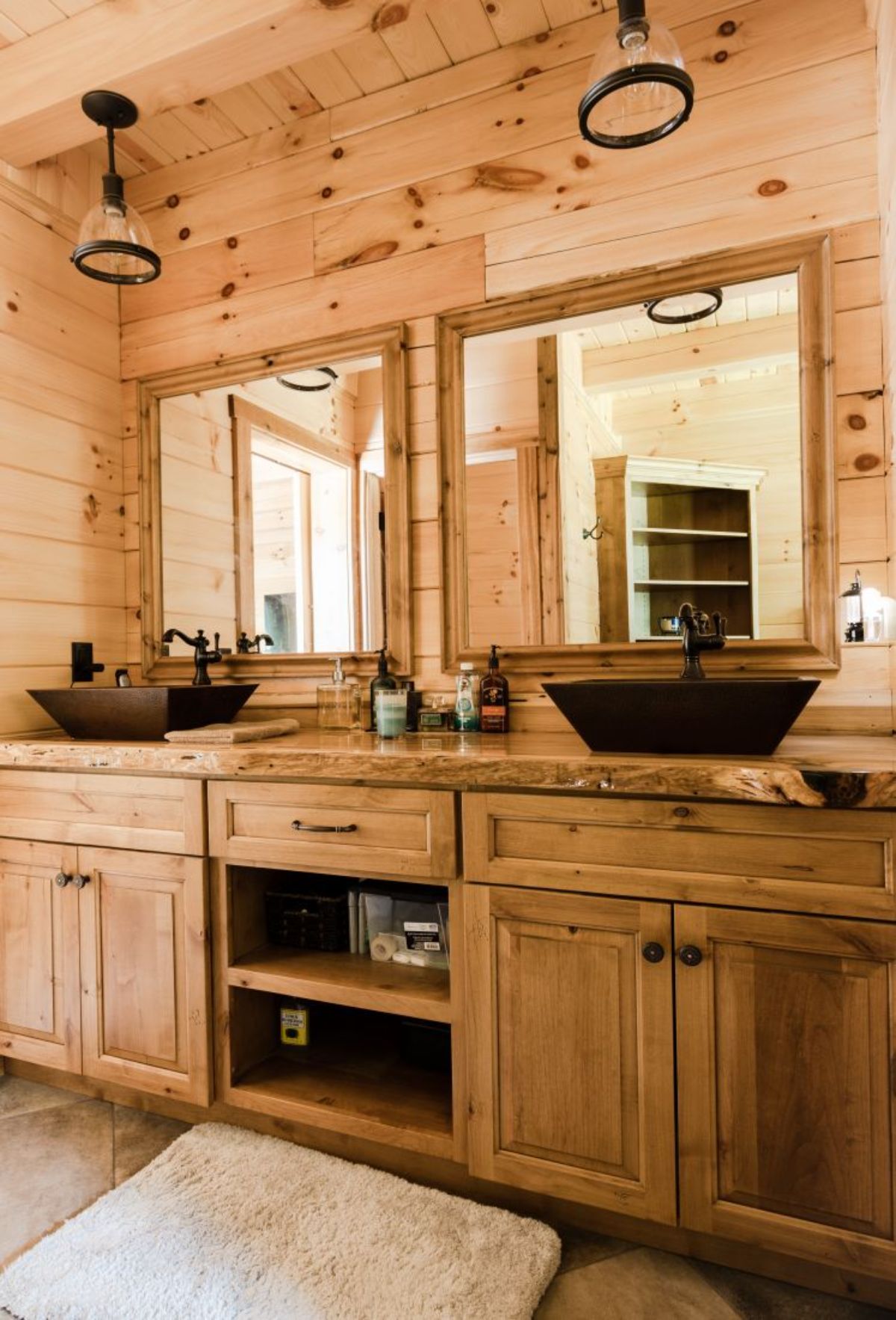
The living room is nice and large with a fireplace on the end, high vaulted ceilings, and of course, cozy seating all around.
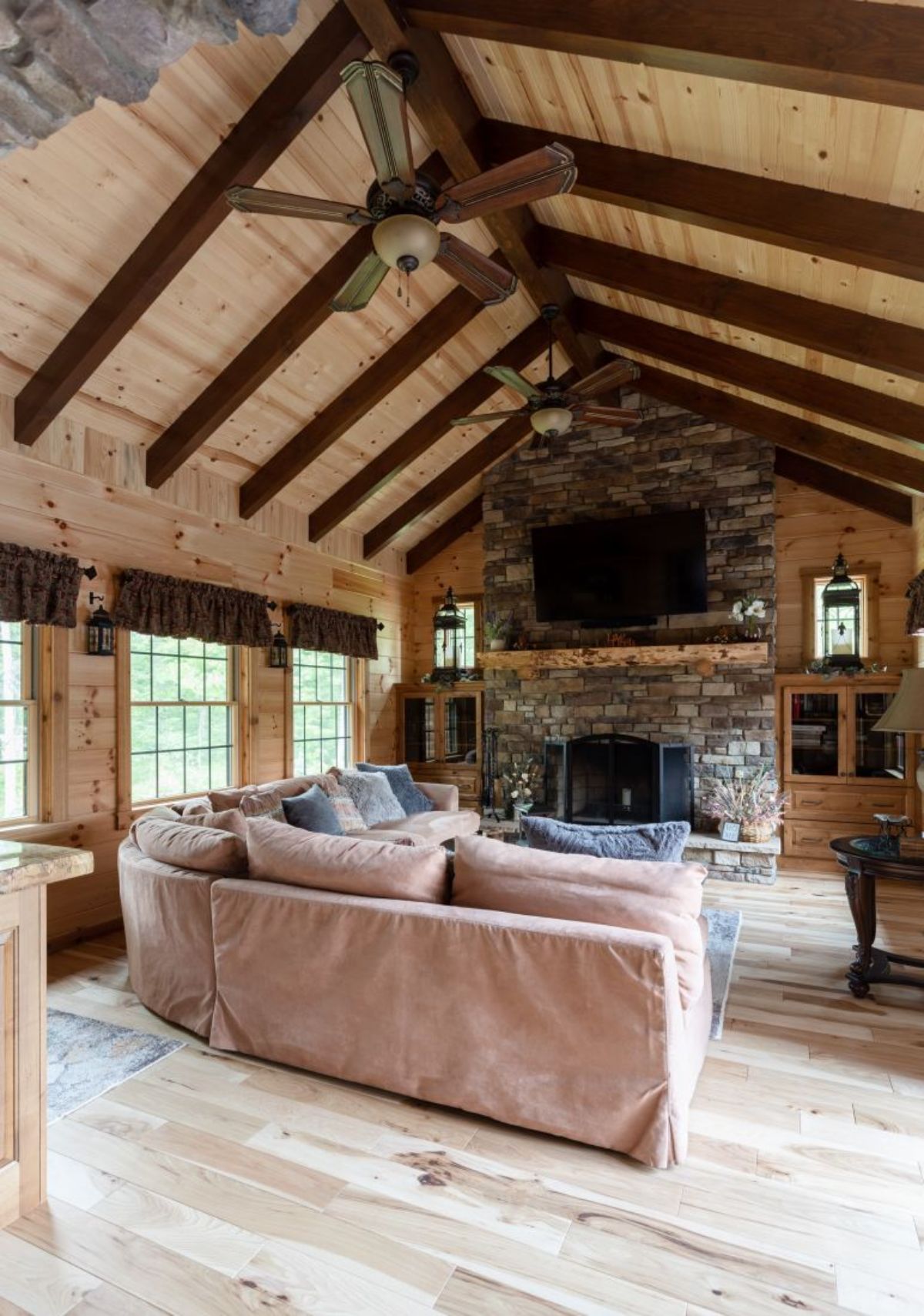
And one of my favorite additions in this room is a wet bar in the corner. Of course, you can't see this room without noticing that gorgeous stonework in the entry archway.
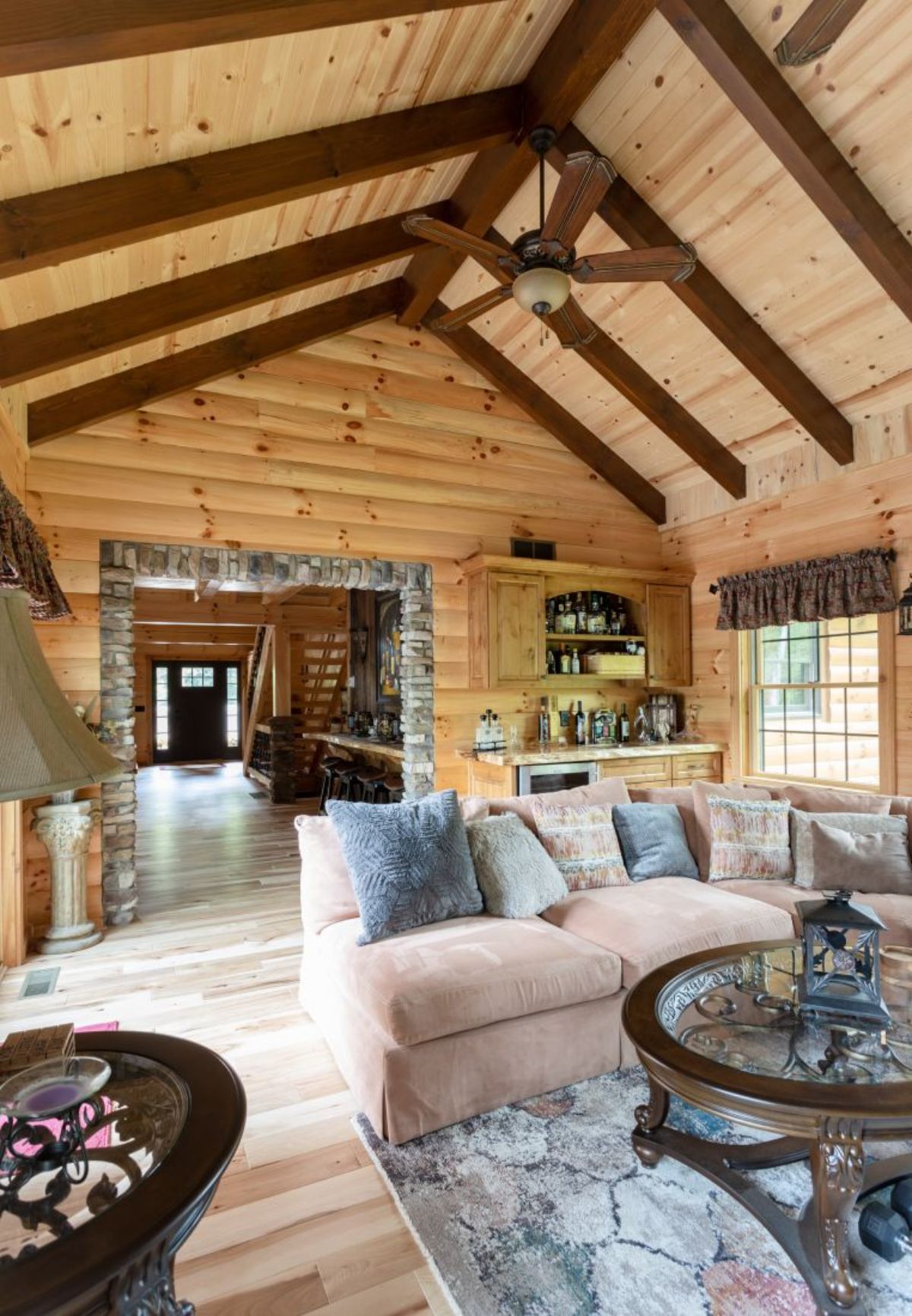
Upstairs are two bedrooms. They are on the smaller side, but still cozy and welcoming.
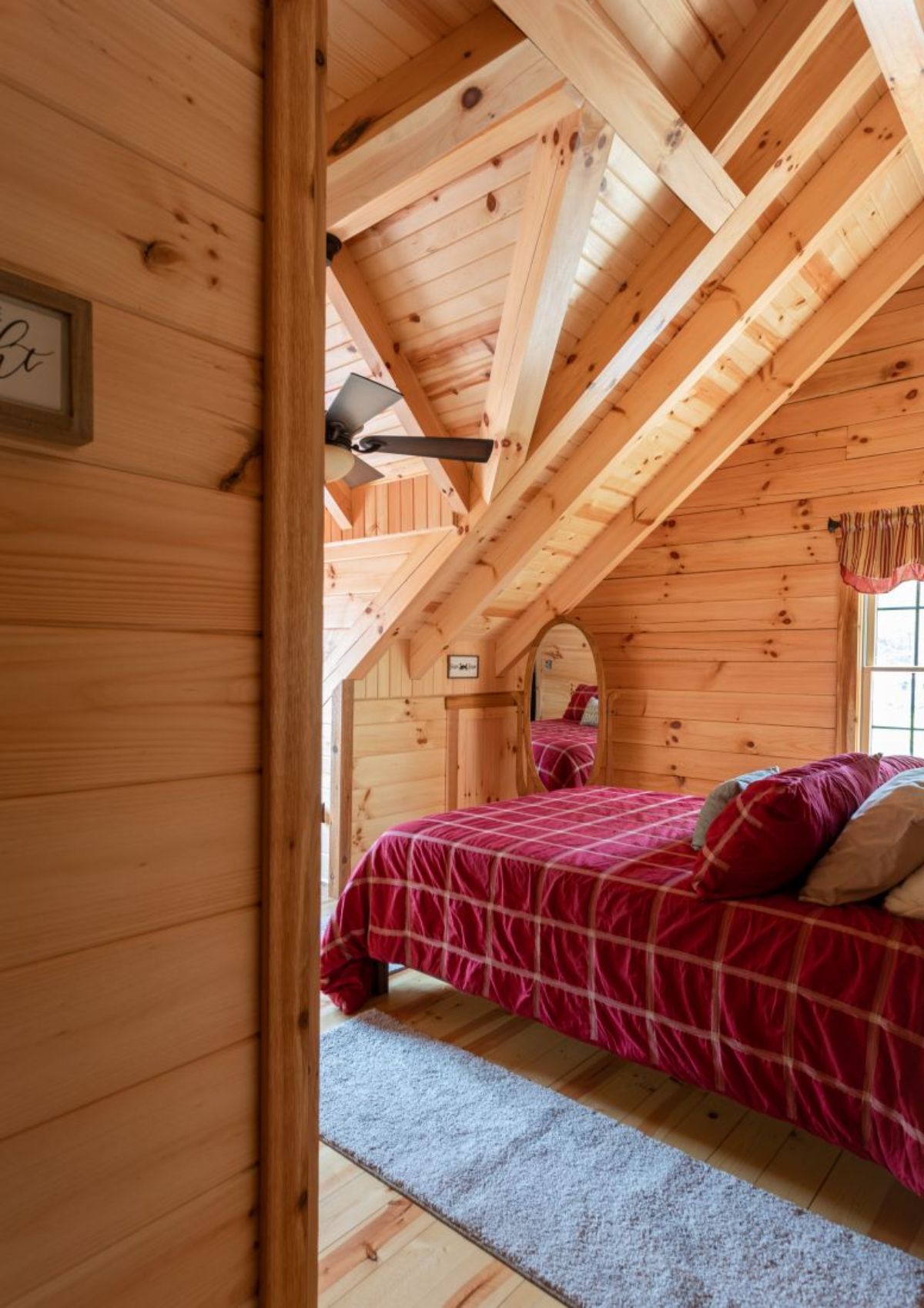
Plus, the angled roofline here makes them feel just a little bit larger than you might initially imagine.
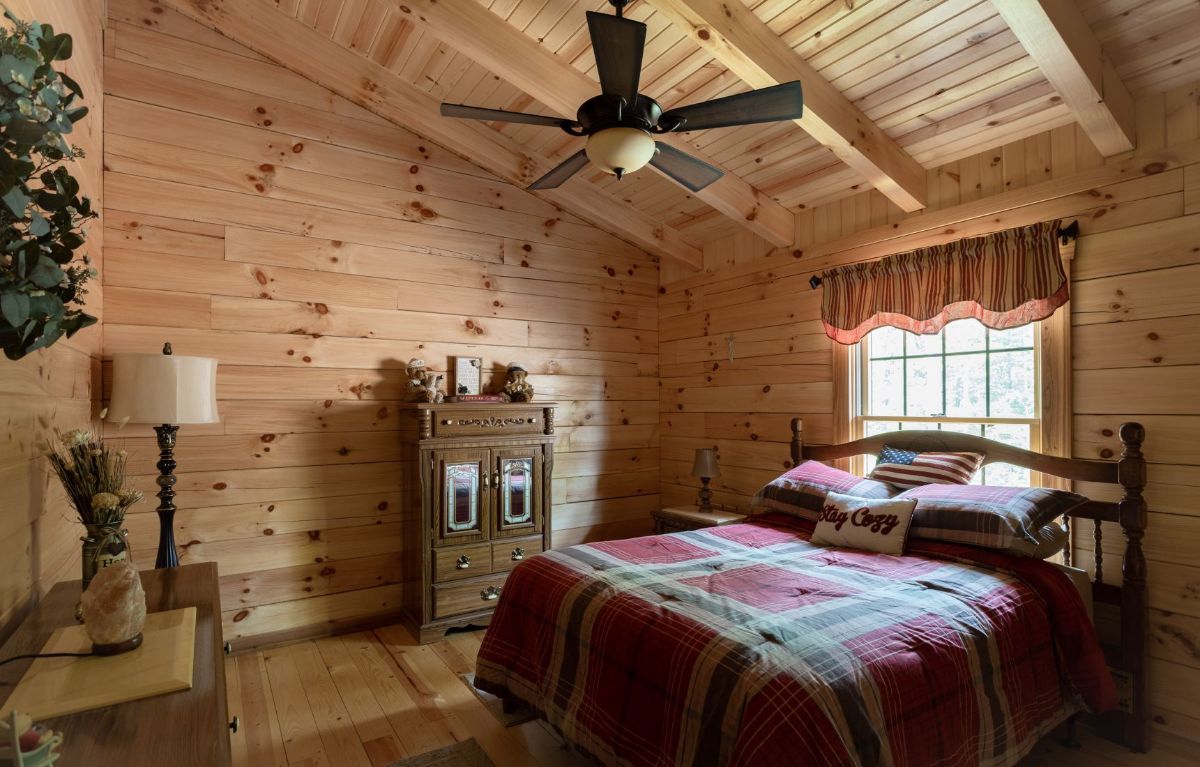
A more standard bathroom upstairs is ideal for guests or the kids with a combination shower and bathtub on one side.
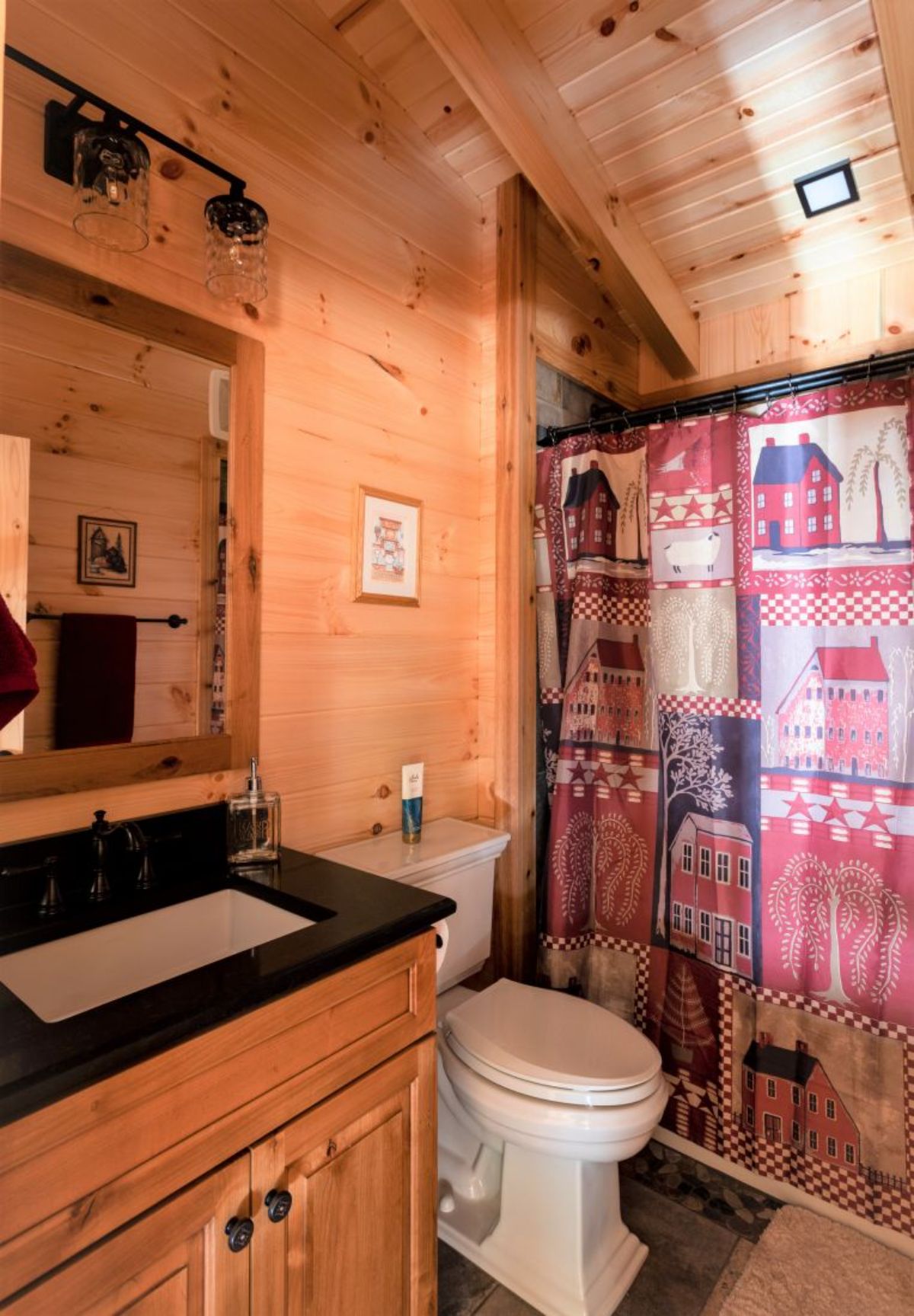
I have to end the tour with the outside showcasing the deck and above ground pool off the back of the home. Instead of a walkout basement, you have this on the back of the home. The perfect summertime retreat.
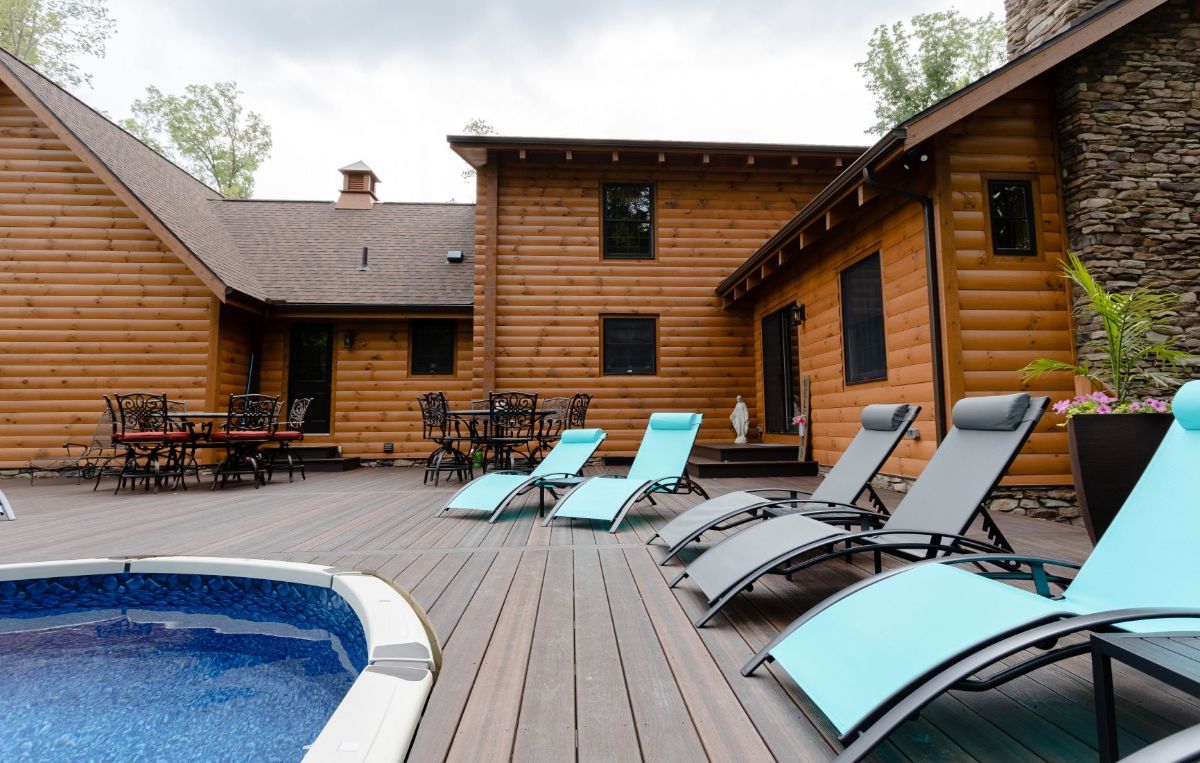
And there is even a separate firepit to the side of the driveway here for an evening making s'mores by the fire!
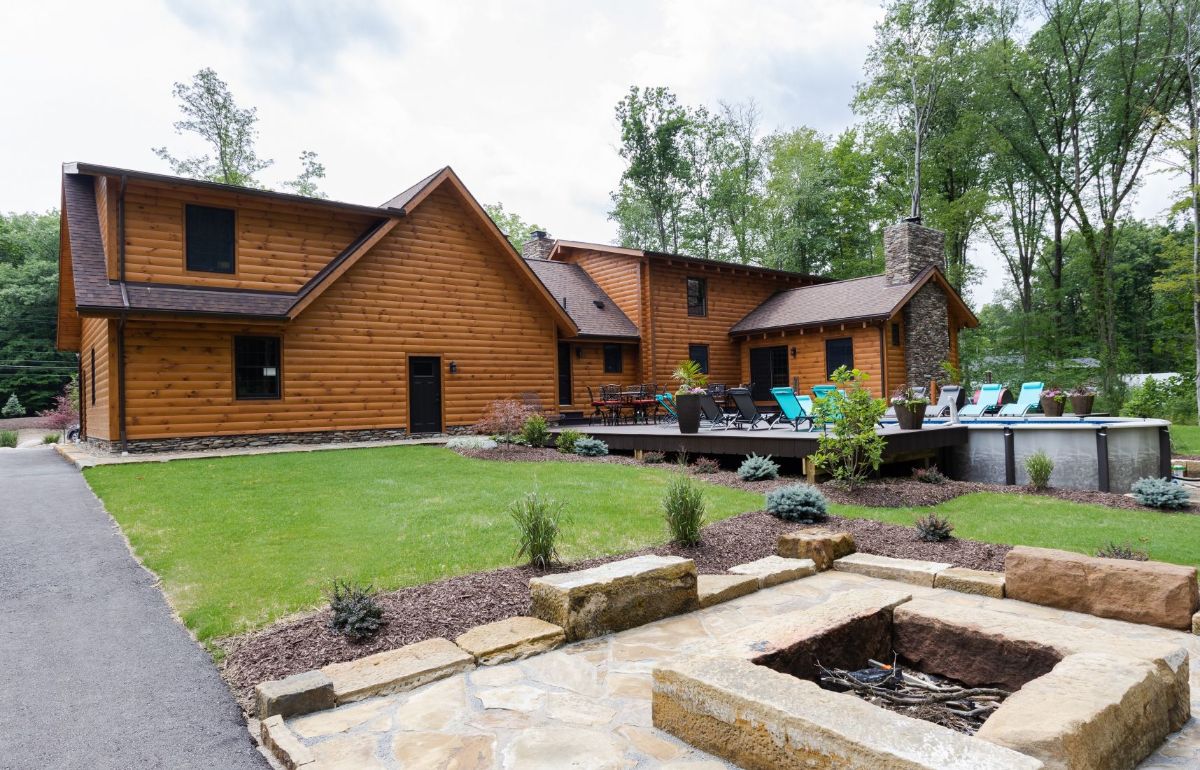
For more information about this particular log cabin, you can find out more on the Fairview Log Homes website. You can also find them on Instagram and Facebook for more regular daily updates. Make sure that you let them know that Log Cabin Connection sent you their way.
More Log Cabin Kits and Tours
- The New Lakeside is a Unique Modern Spin on Log Cabins
- The Water's Edge Log Cabin Has Gorgeous Covered Porches
- Aspen Lodge Log Cabin Is More Than Just Breathtaking Views
- Sunday River Log Cabin Includes a Stunning Chef's Kitchen
- Satterwhite Family Log Cabin Lake Home with Log Gazebo
- Island Lake Home is a Rustic Log Cabin with Modern Kitchen

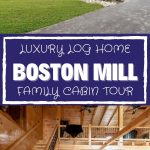
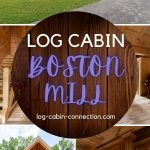
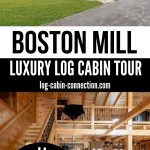
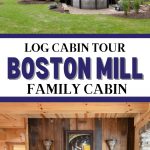
Charles R Carman
The Deerfield log Cabin is a Sprawling Modern Take on a Classic Style. Is a great
size for our retirement house.
Bobby Combs
Would like additional information please.