A little sliver of Heaven on Earth, this log cabin is a perfect welcoming home ideal for families. Whether you are looking for inspiration for a floor plan or style of decor, this log cabin tour is sure to answer all of your questions.
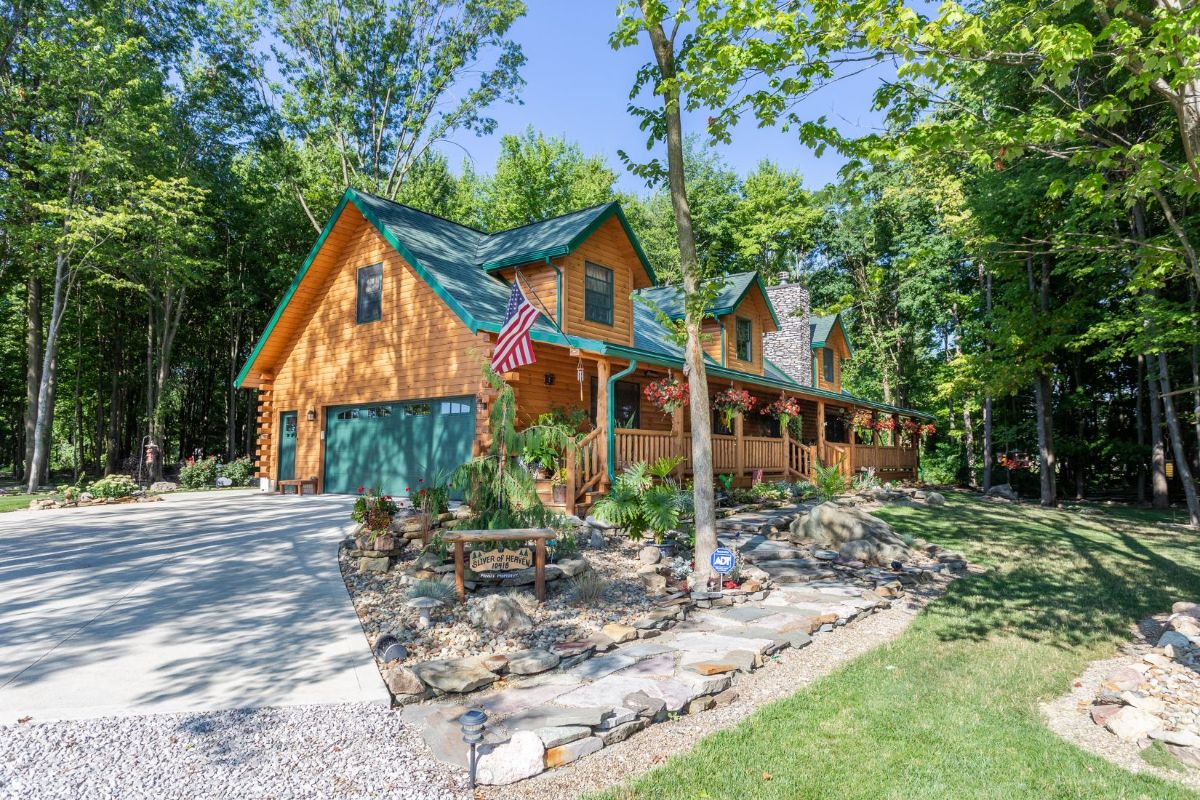
Log Cabin Size
- 2,432 square feet of living space
- 2 bedrooms - 1 on main level and one in lofted second floor
- 2 1/2 bathrooms
This little Sliver of Heaven sits encompassed in gorgeous trees on the most perfectly landscaped piece of land. This custom log home is built with 6" x 8" Eastern White Pine logs, but the interior incorporates a more rustic log for the rafters, joists and railing.
Log Cabin Features
- Long covered front porch.
- Attached garage.
- Kitchen with custom-built cabinets and stone covered island with breakfast nook seating.
- Large laundry room off of the garage entry with an included half bathroom.
- Large wood burning fireplace in the main living space with stone chimney from the floor to ceiling.
- A bonus room above the garage is the second bedroom.
- Open loft with a large lounge area.
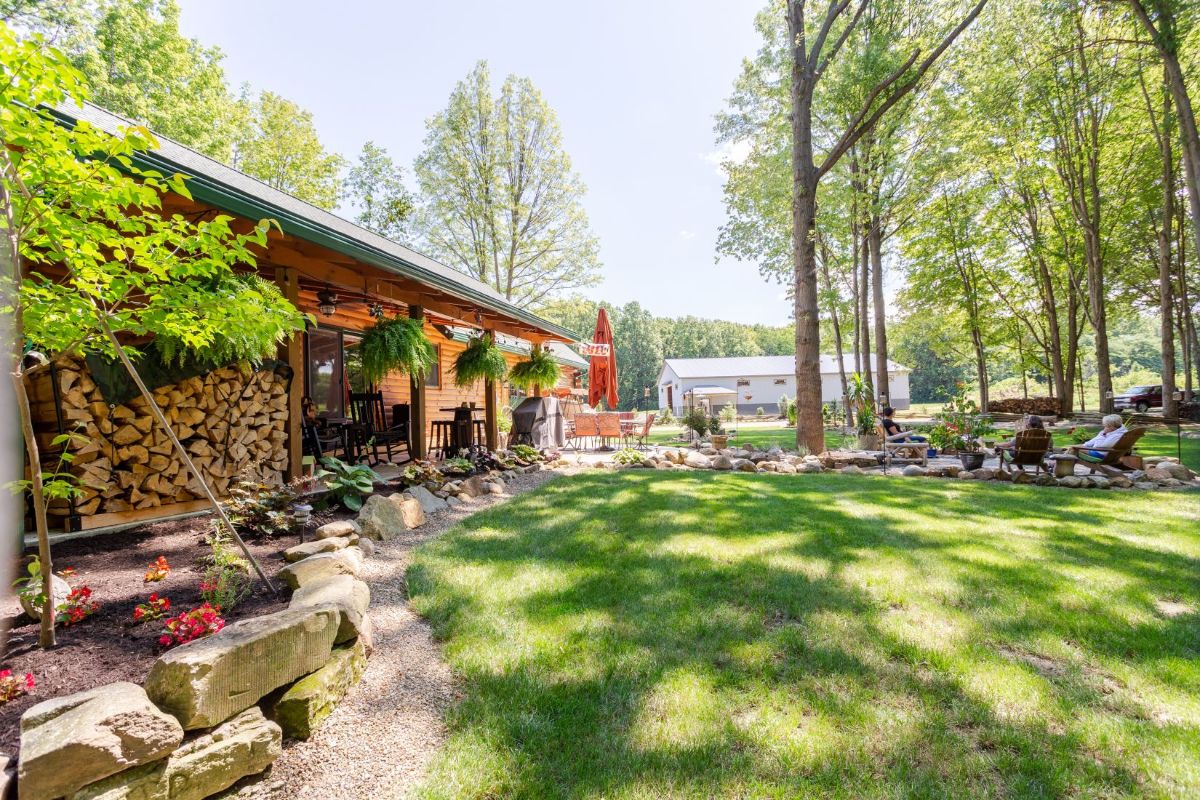
The front porch is covered and extends the length of the home with plenty of room for seating or swings. There are even two ceiling fans here to help the air circulate on those hot summer days.
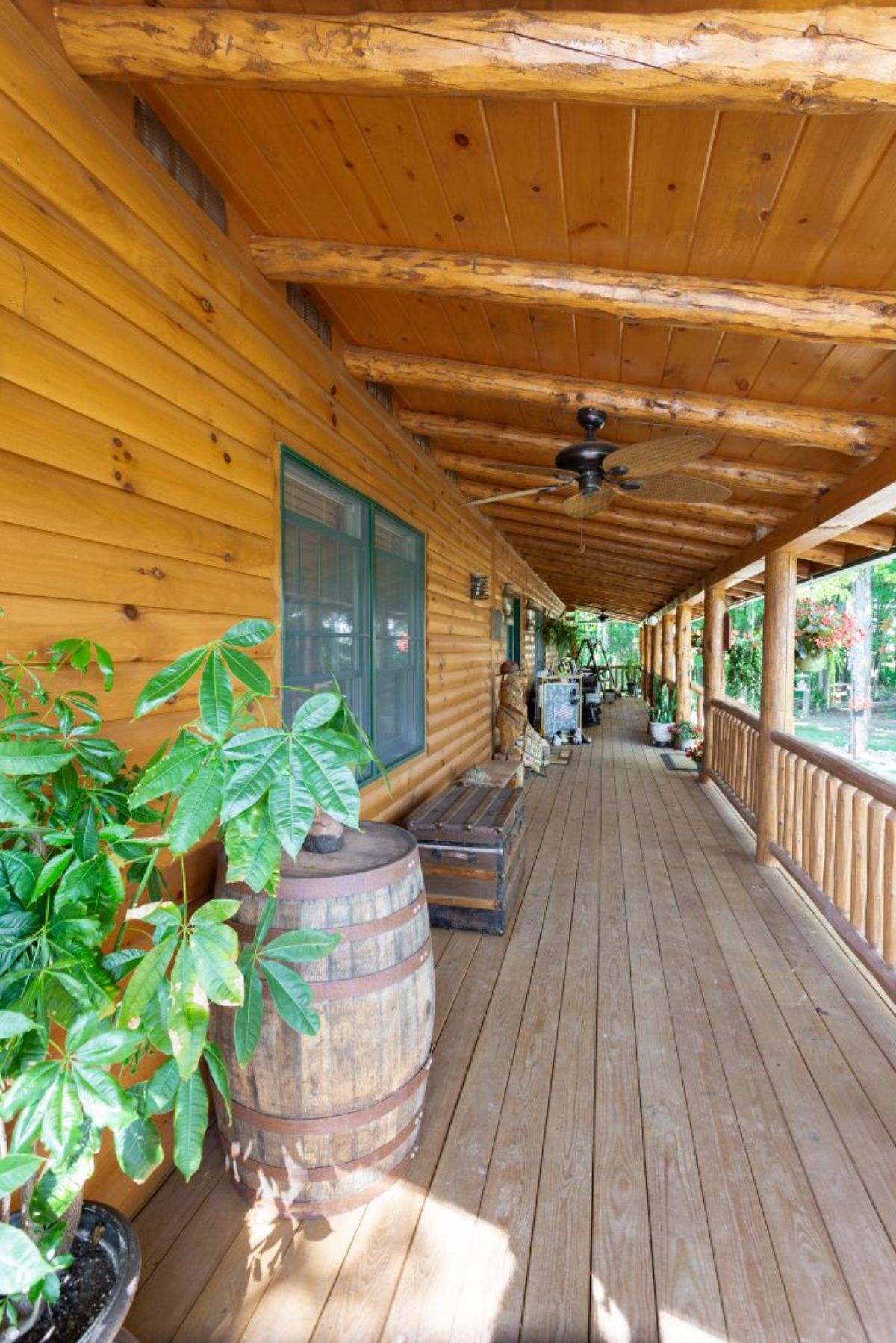
That front door is absolutely stunning. I love the glass inlay and the fun lantern-style lights n either side of the door. Rustic and functional.
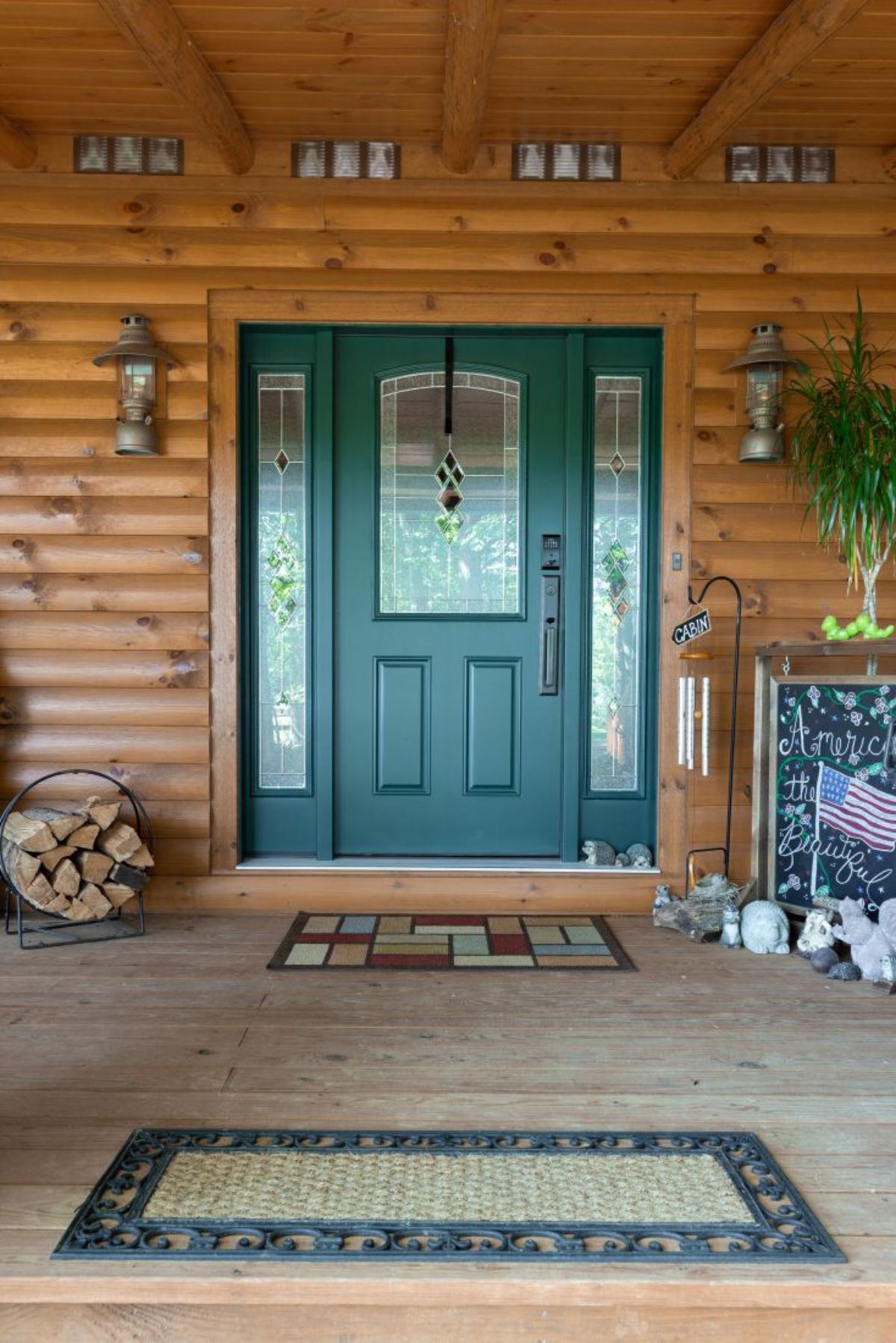
The living room includes cathedral ceilings and a gorgeous stone fireplace against the corner wall. With raw logs as beams and mantle on the fireplace, it brings the rustic look you love to life.
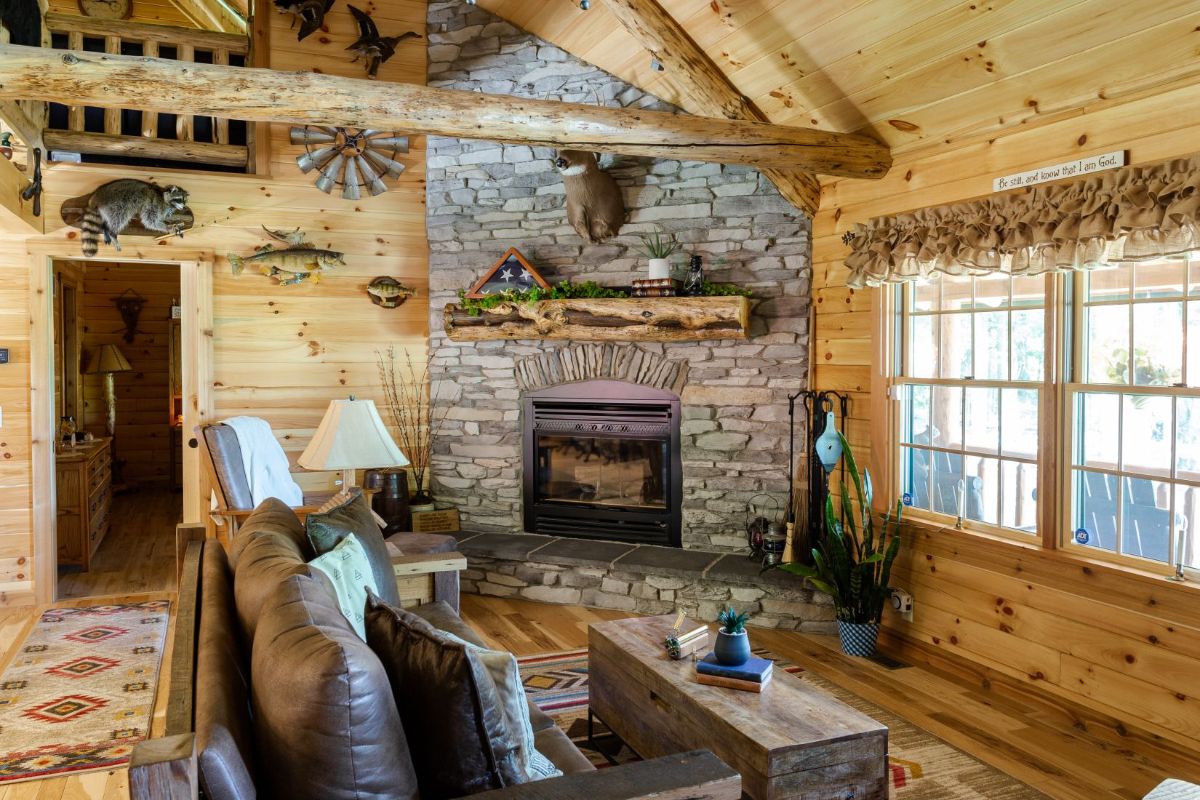
Behind the living area is the open kitchen and dining room and you can see the loft space just above with log railings.
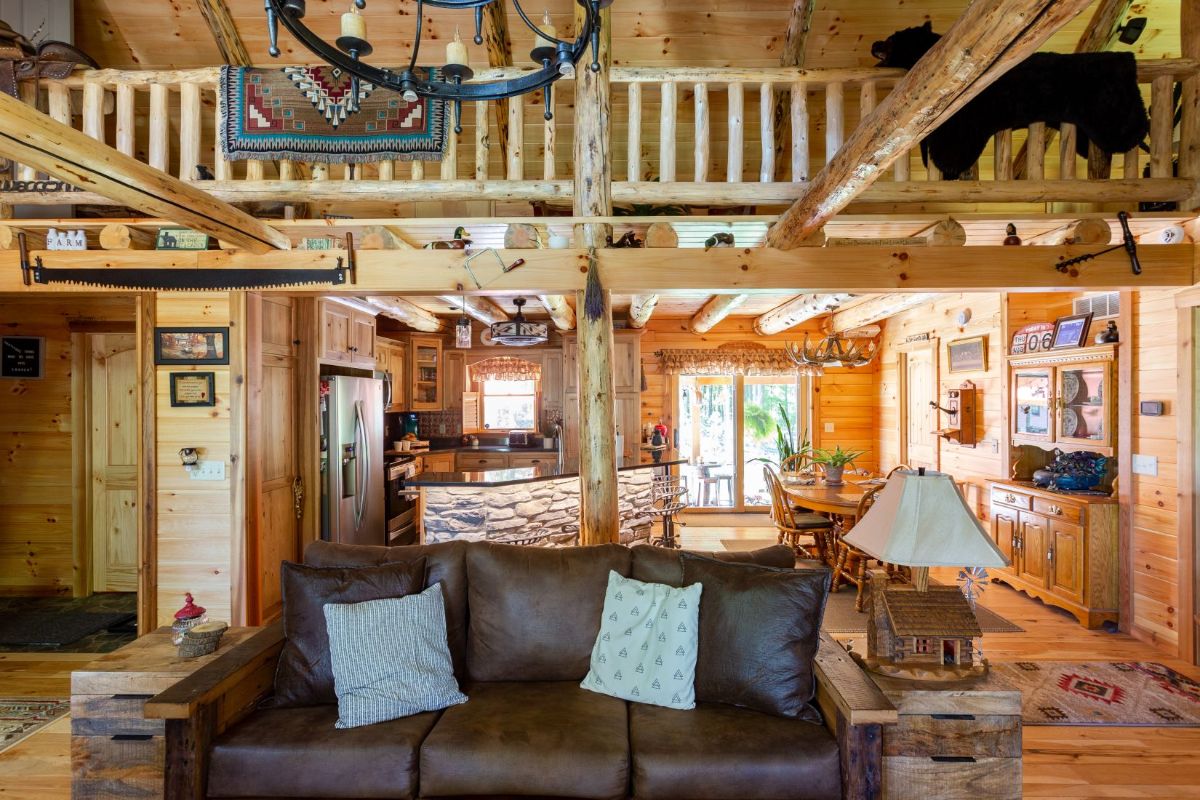
One of my favorite things about this particular home is the stone on the outer side of the island. This island easily seats up to five people as a breakfast nook, but also is functional with the sink and extra storage and work space.
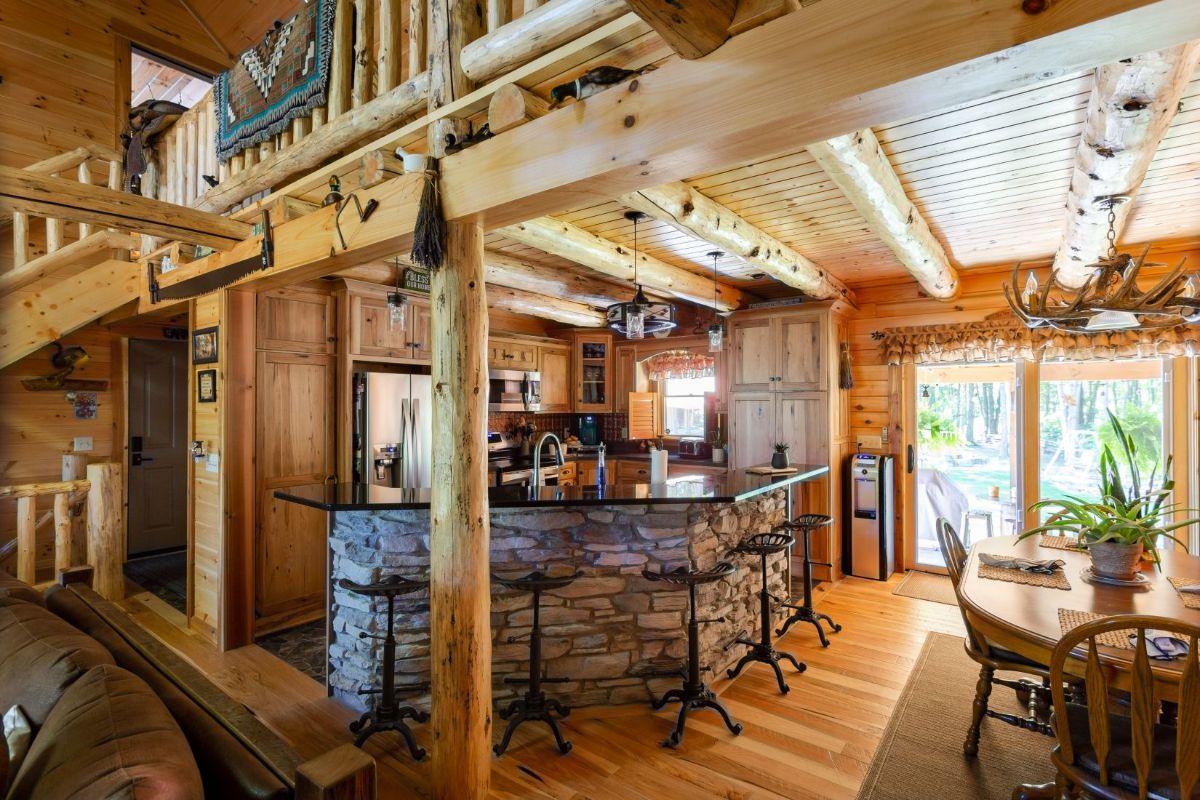
As you can see, the kitchen has plenty of room on the counter for food prep and enough outlets places for holding countertop appliances or just your favorite coffee pot right in place nearby.
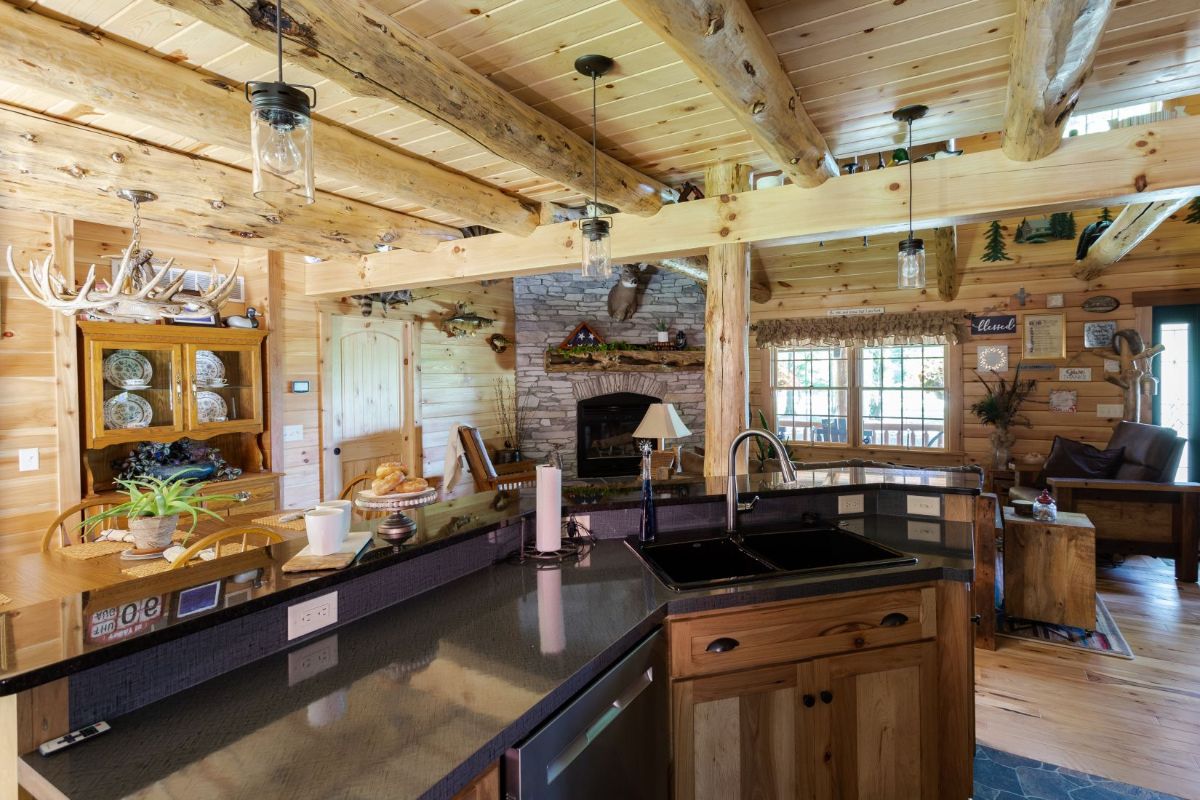
One thing certainly not missing in this home is storage. I absolutely love all of these custom cabinets and the extra-large pantry at the edge of the room.
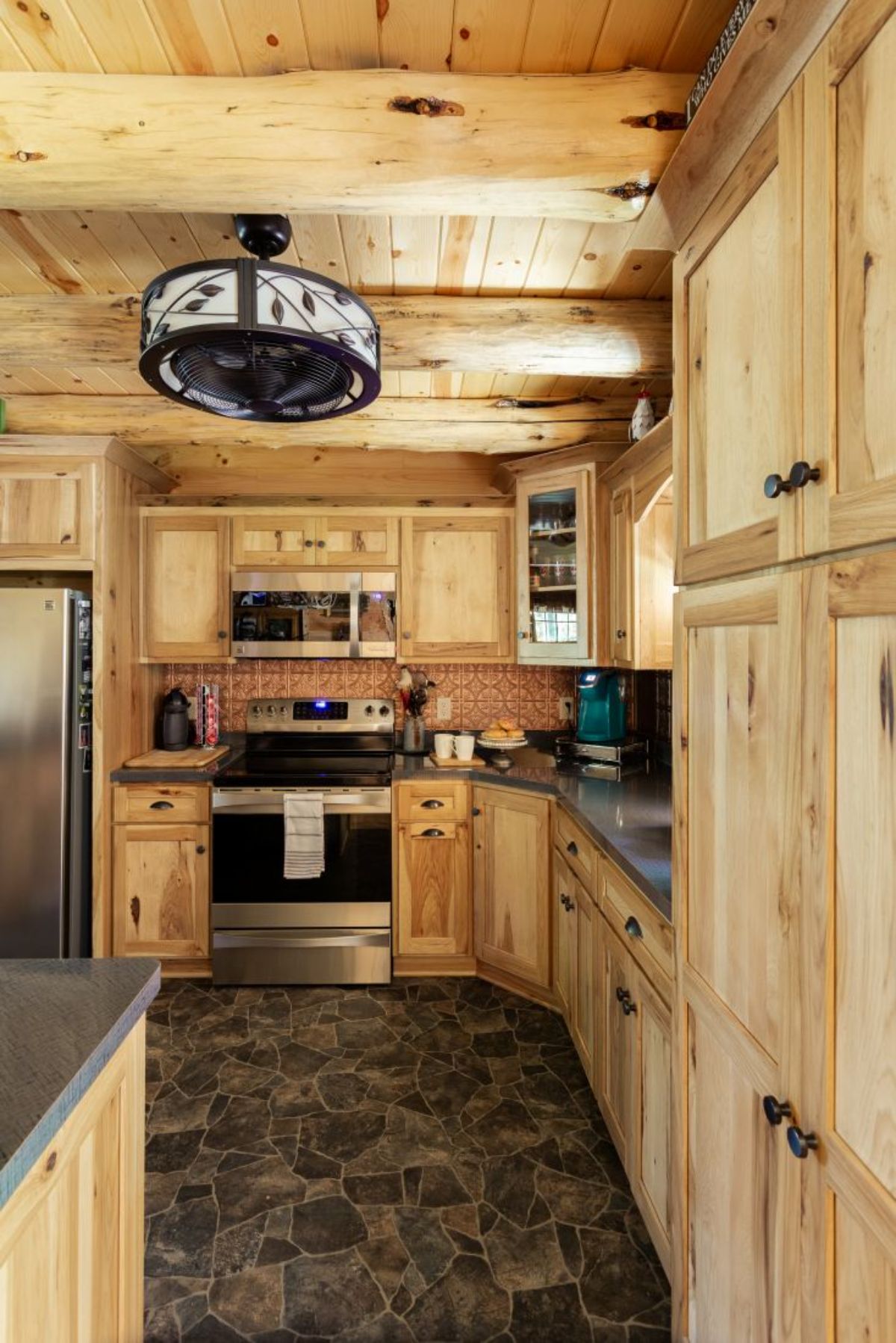
The main floor master bedroom is a large spacious room with built-in shelving and storage surrounding the bedframe. Plus, the en suite bathroom is truly breathtaking.
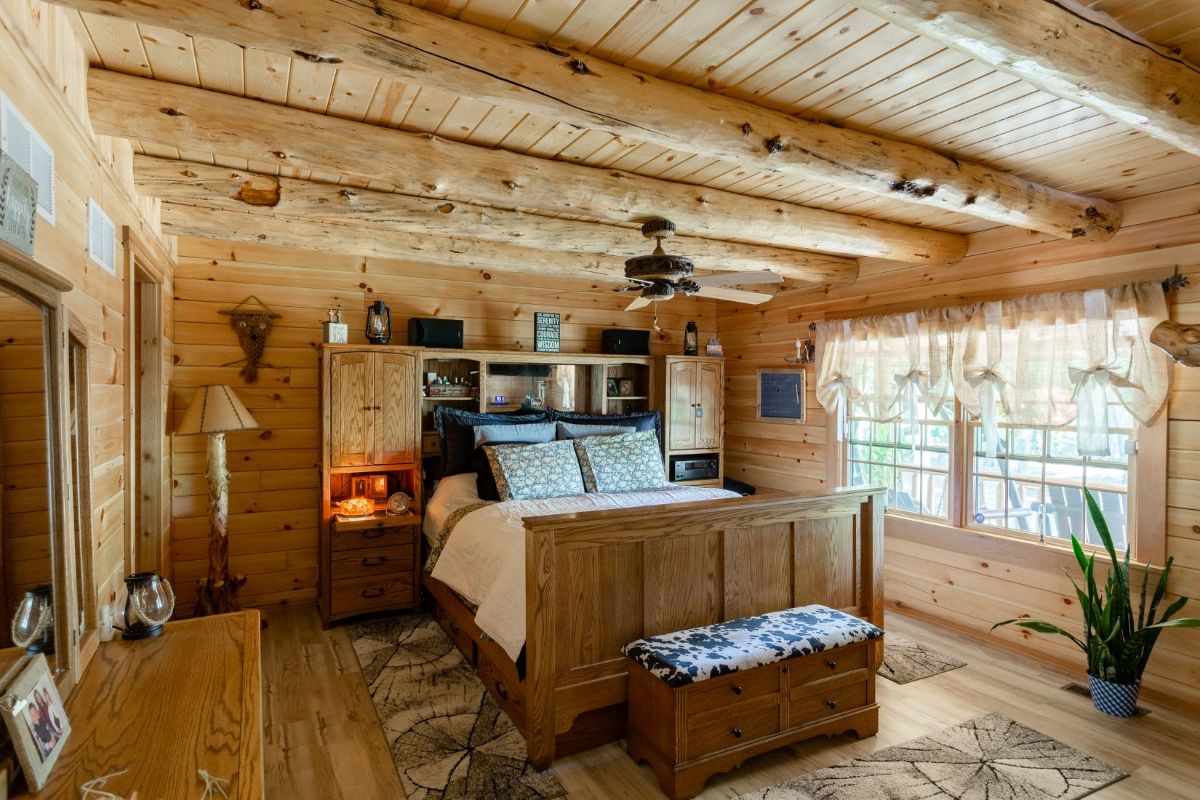
The bathroom has gorgeous tile work in the shower and plenty of space for more storage alongside the real log accents.
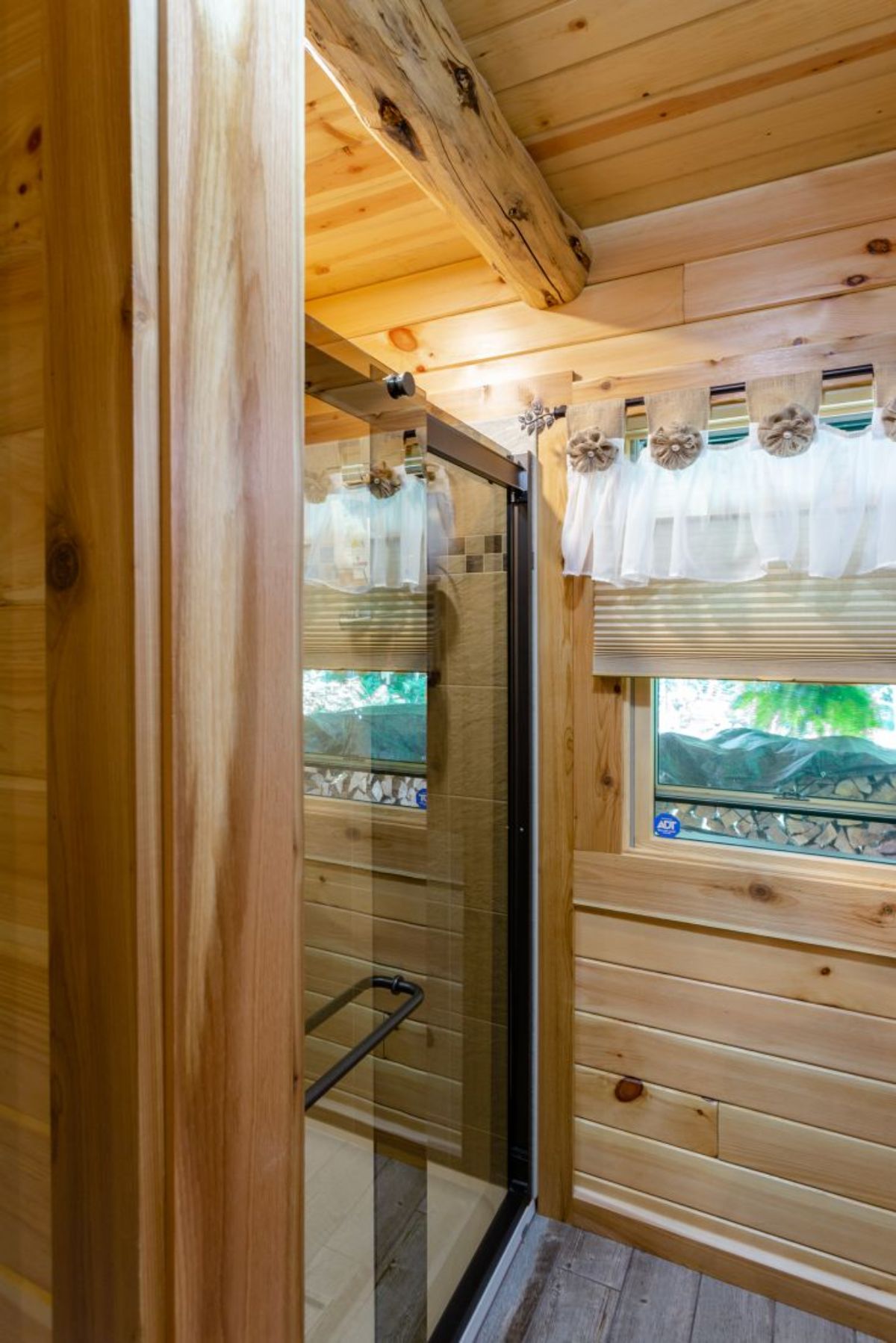
The vanity has great modern lights and tons of storage both above and below. The medicine cabinets are mirrored on both sides of the main mirror.
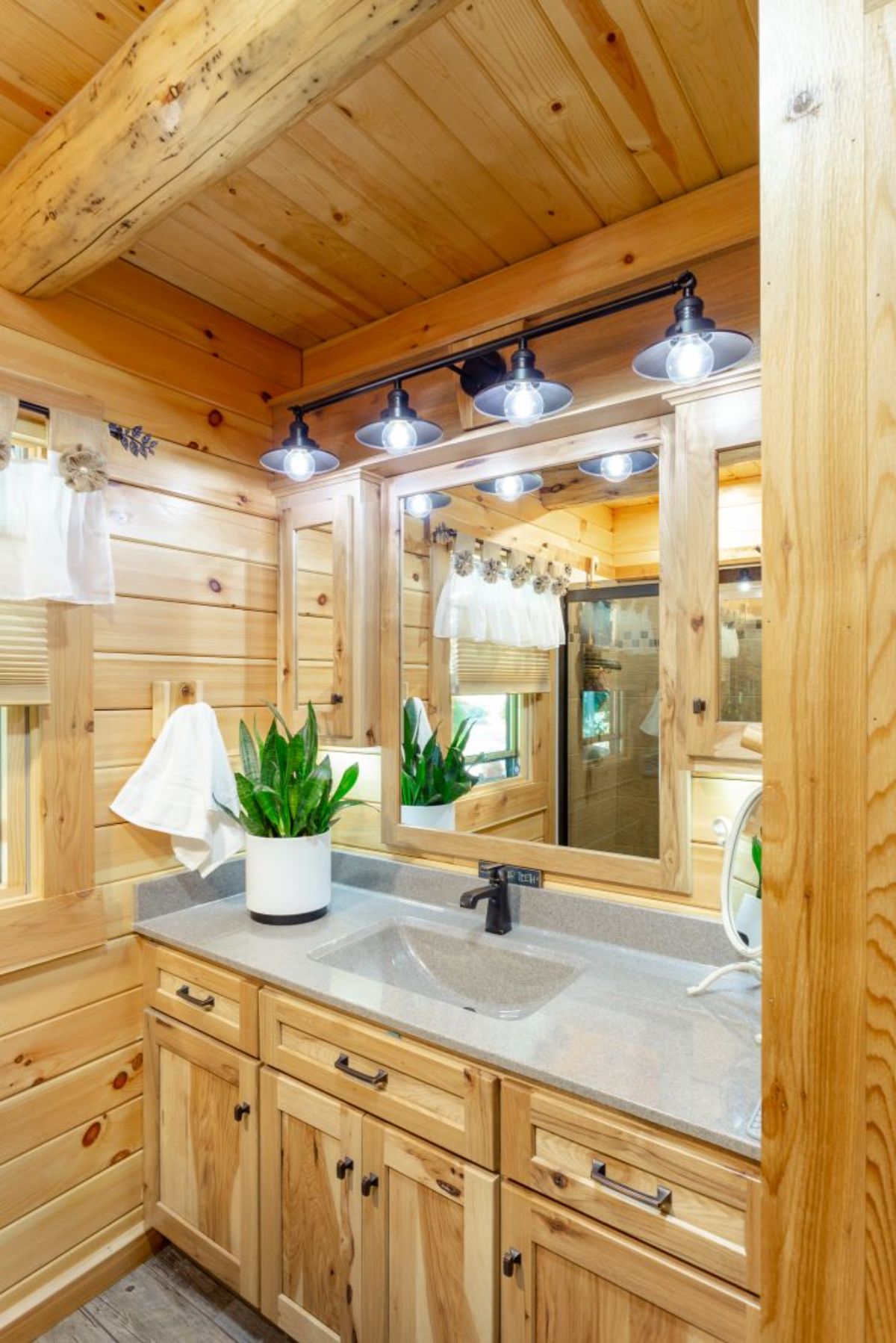
Upstairs is another gorgeous open space in the loft. Its extended length is open for chairs, but at the end is a great little nook that is ideal for a small living space or TV room.
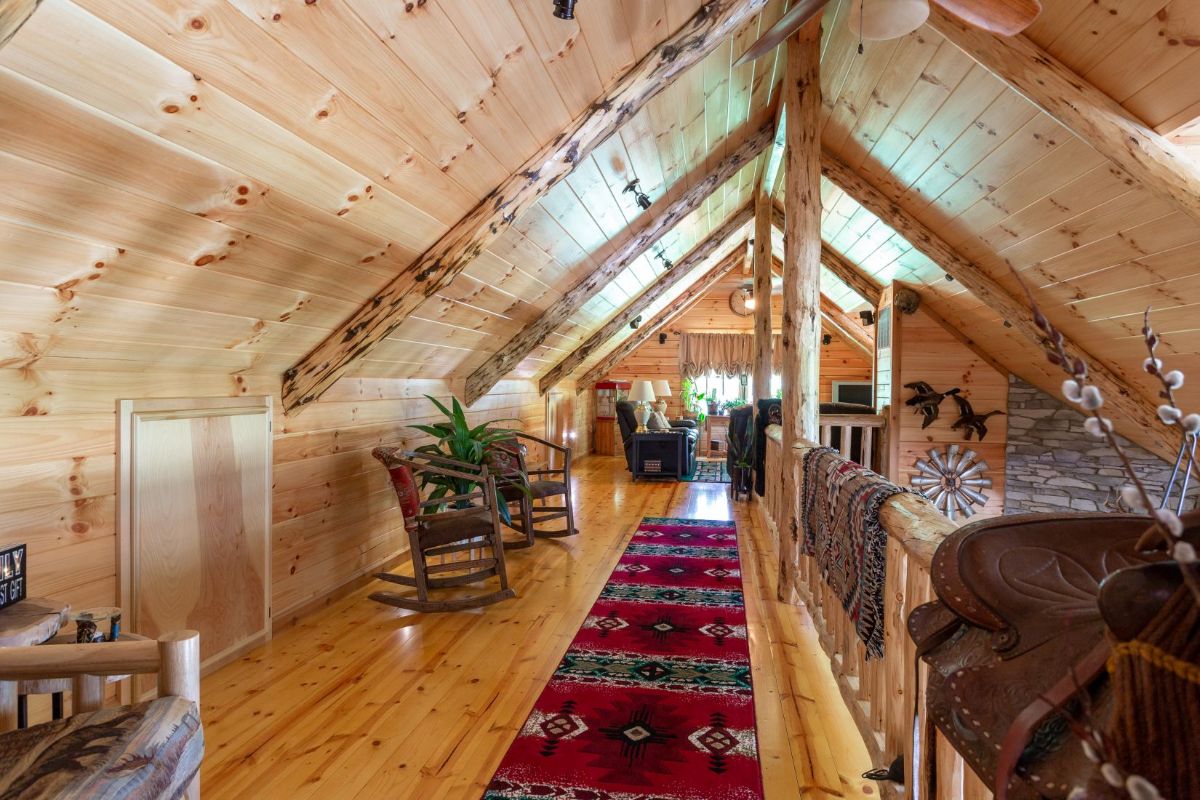
There is room in this nook for a few sofas or chairs and a TV or gaming system in the corner.
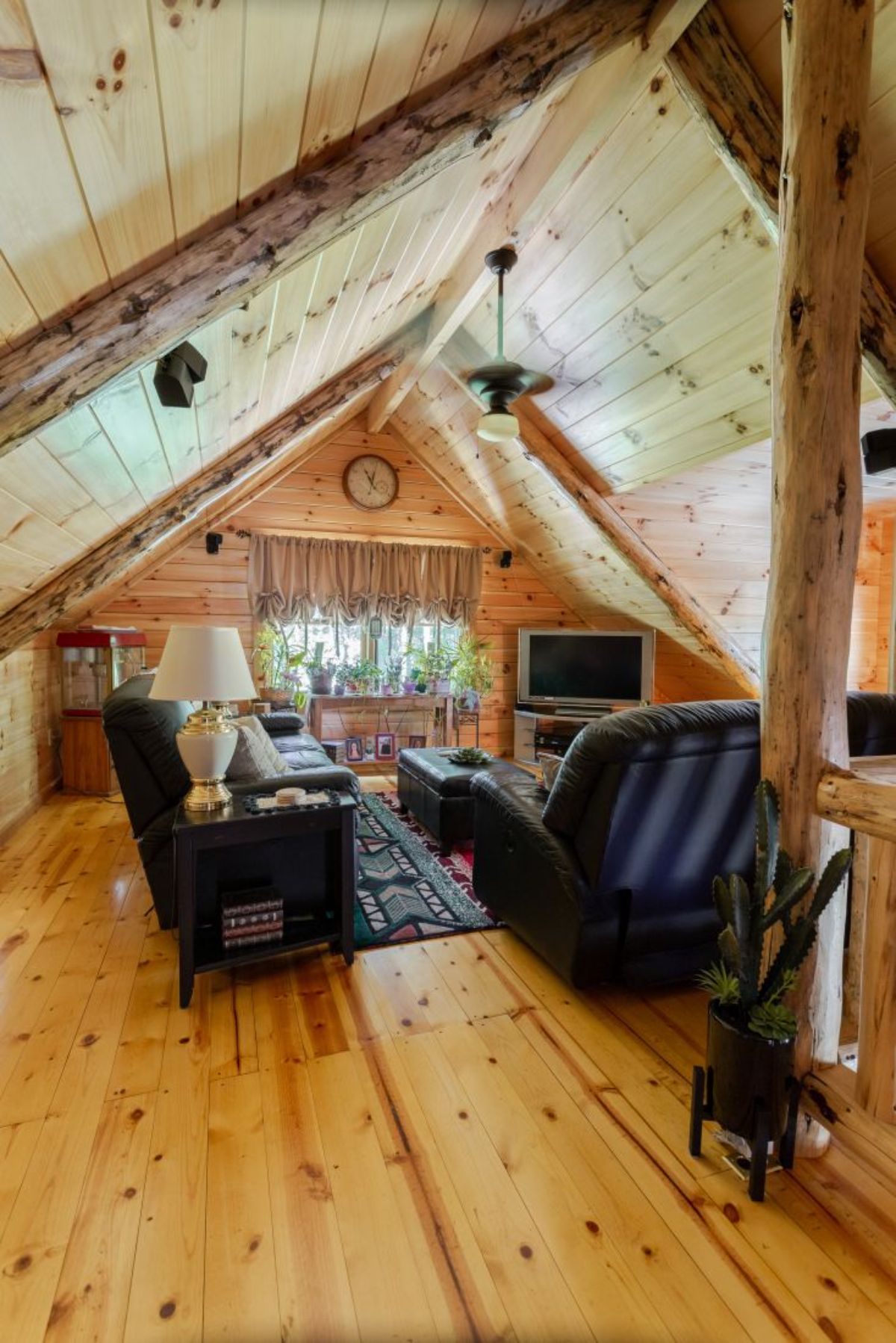
And above the garage, on the other end of that lofted space, you have this large open bedroom nook that is welcoming and big enough for a bed and a sleeper sofa. Ideal for guests!
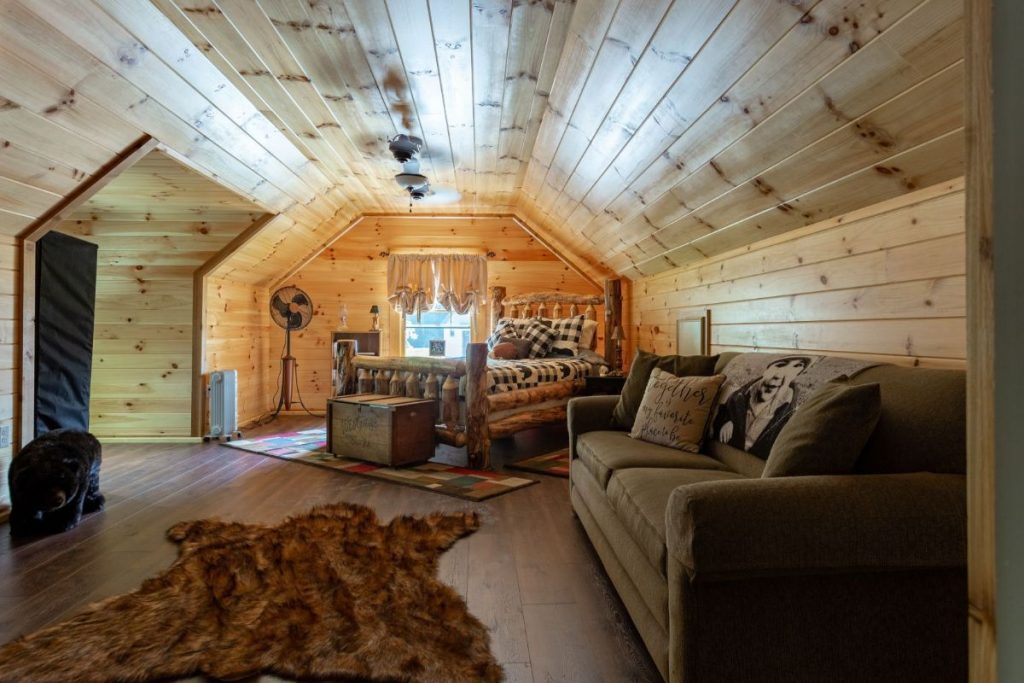
The second full bathroom has a combination bathtub and shower with a unique rustic cabinet above the toilet. A great little corner space that matches the entire home beautifully.
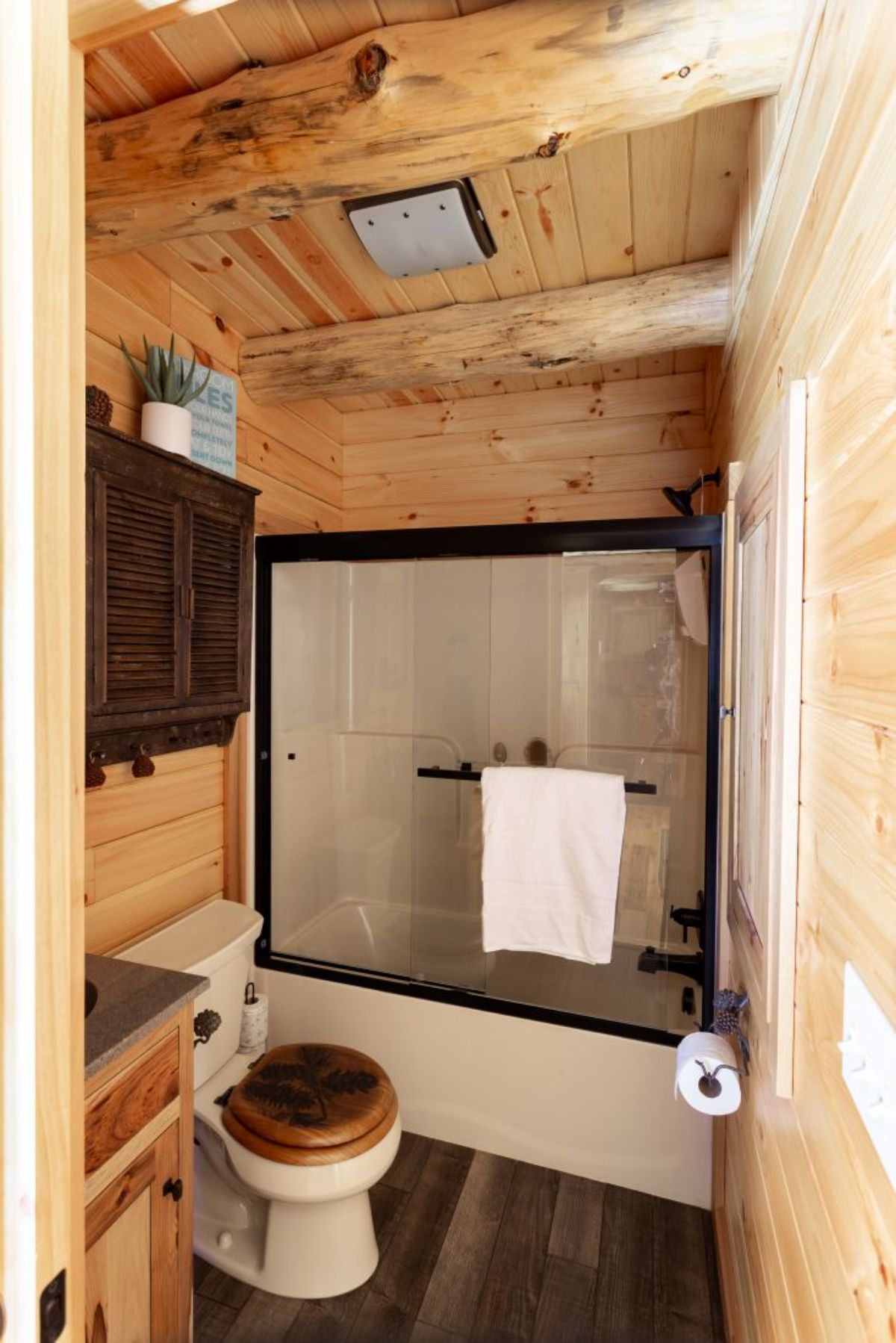
For more information about this and other log homes, check out the Fairview Log Home website. You can also find them on Facebook and Instagram with daily updates. Make sure that you let them know that Log Cabin Connection sent you!
More Log Cabin Kits and Tours
- The Jackson is a Deluxe Log Cabin Built for Comfort
- 2 Large Bedrooms Make the Driftwood Log Cabin a Family Lakehouse
- Oak Ridge Log Cabin is a Charming 3 Bedroom Family Home
- The Water's Edge Log Cabin Has Gorgeous Covered Porches
- The Homestead Log Cabin Is The Perfect Family Home
- Island Lake Home is a Rustic Log Cabin with Modern Kitchen

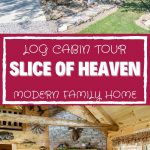
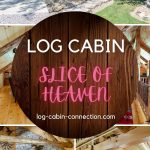
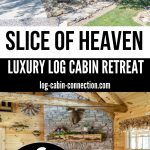
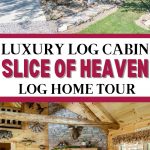
Leave a Reply