If you are looking for a classic floor plan that is designed for families or weekend getaways, then look no further than the Clearwater from Coventry Log Homes. This lakeside retreat is a simple but inspiring home with wide open spaces, multiple bedrooms, a gourmet kitchen, and views that are incredible.
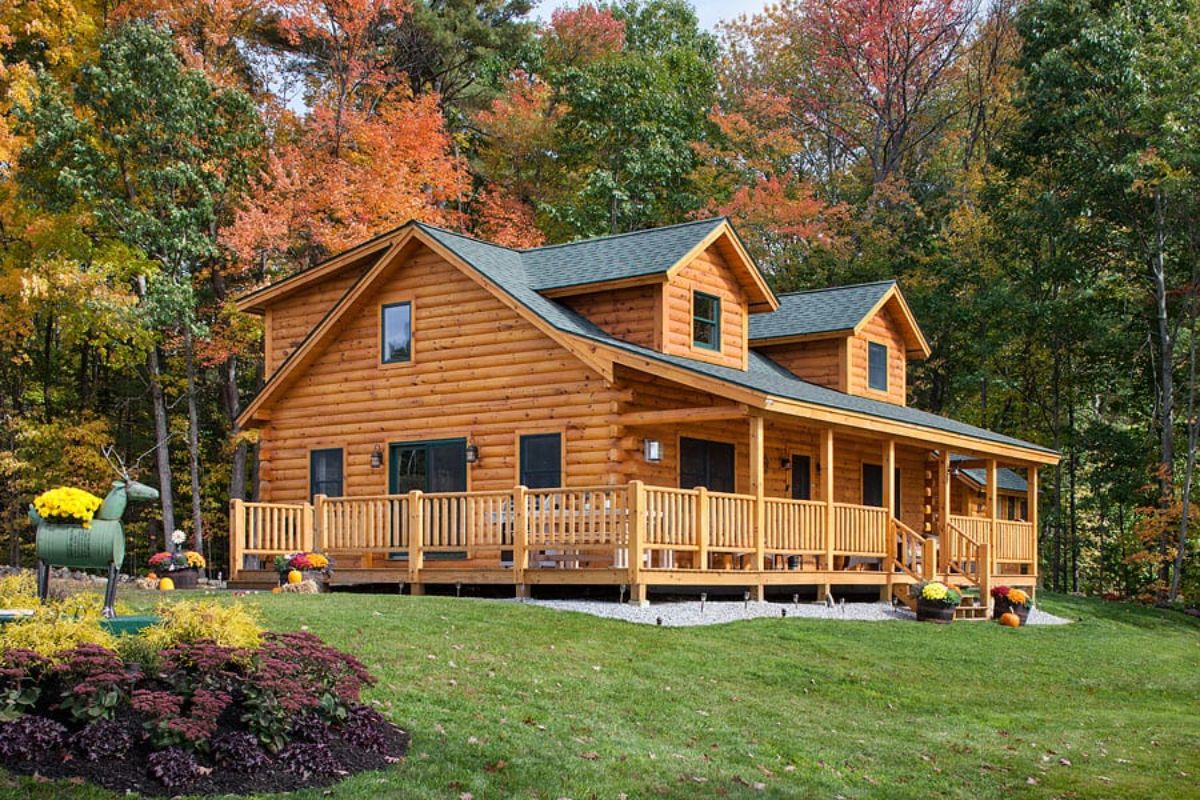
This home is nestled right on the lake with a private beach out front. While that is lovely, it's the house itself that is of interest here. From this angle, you can see the whole of the building and the porches.
On the side near the driveway, you have a large open porch that is more like a deck. It has a door into the kitchen, room for a grill and/or picnic table, and is ideal for weekend entertaining.
The front of the home includes a full porch with steps leading down into the yard. This space is covered with a roof for protection but makes for the perfect space to look out over the property and watch the kids play on the beach.
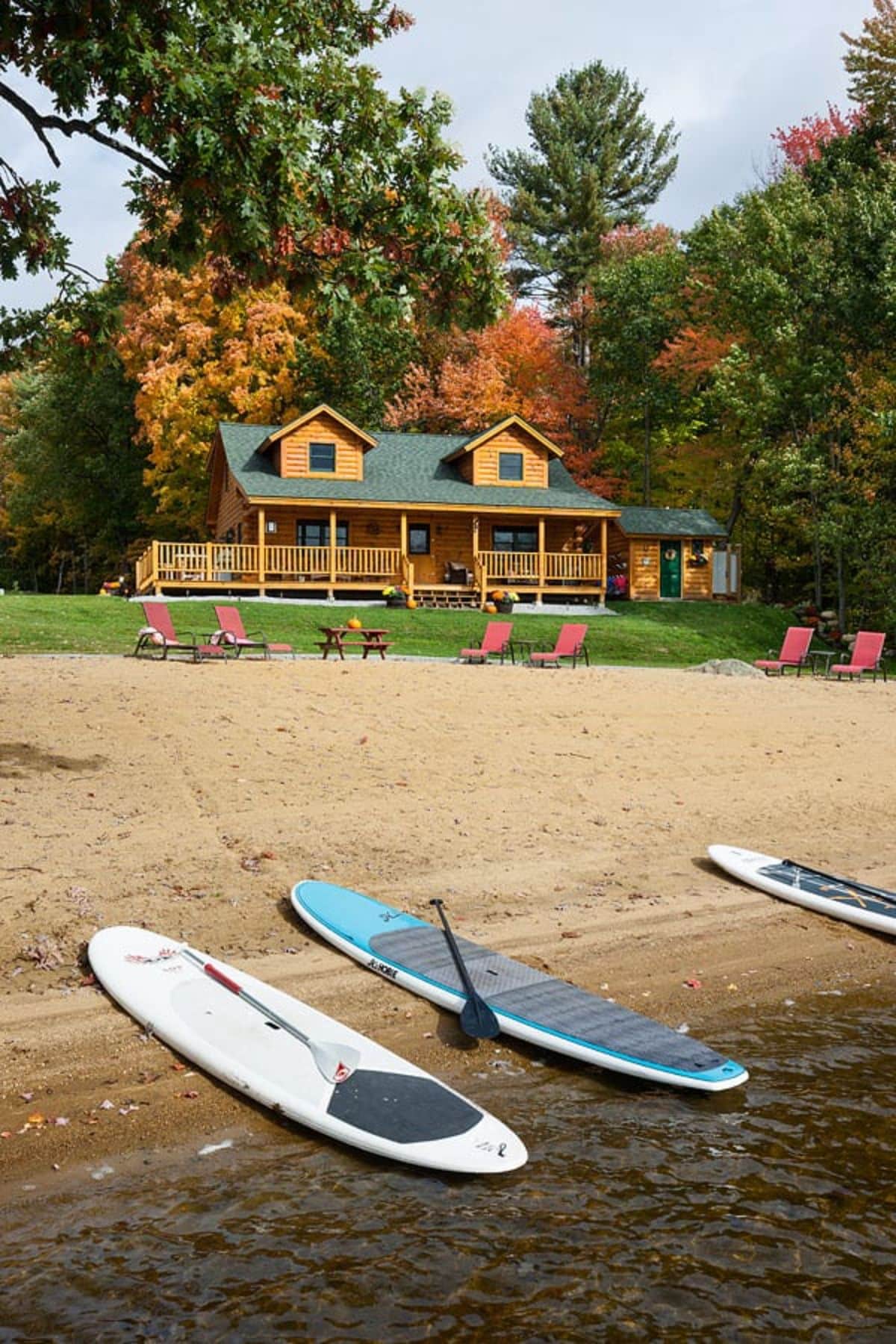
Adjacent to the home is an open gazebo they have set up near the lake for additional seating or a simple picnic outside. This is not part of the home build, but this angle certainly shows you more of the home, including those dormer windows on the top floor.
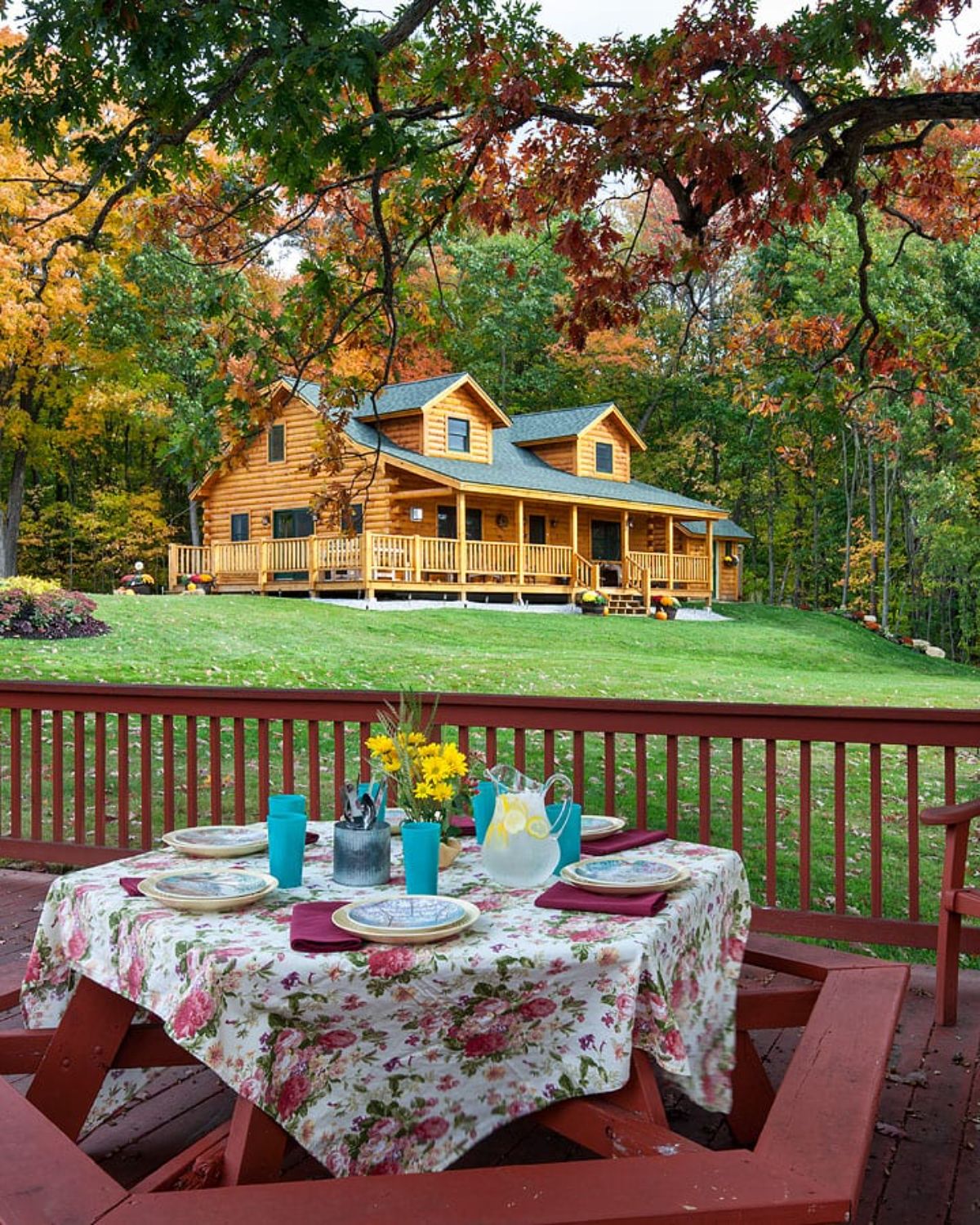
Beside the home is a simple outbuilding that is ideal for storage of lake needs like bathing suits, life jackets, and beach towels.
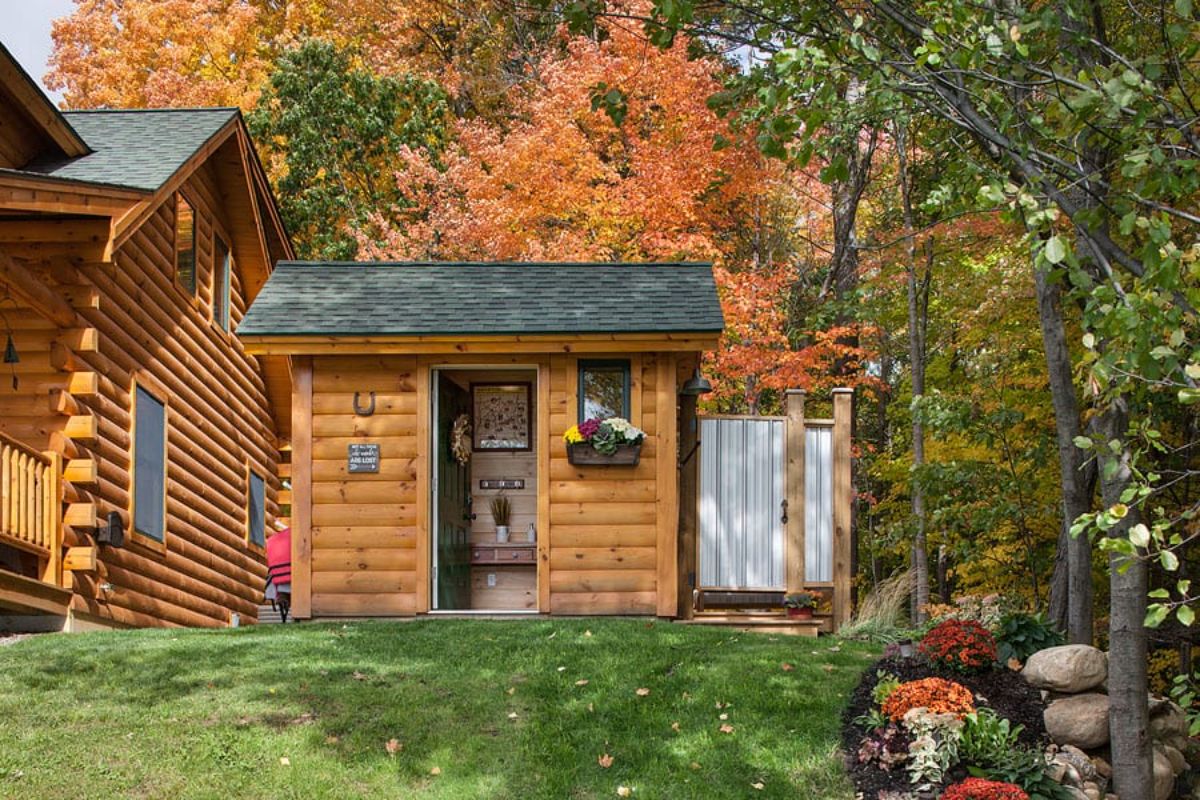
And this family has used the walls between the two buildings to add hooks for holding some of those supplies like boat oars, and life jackets, and I can see this could be great for a fishing pole too.
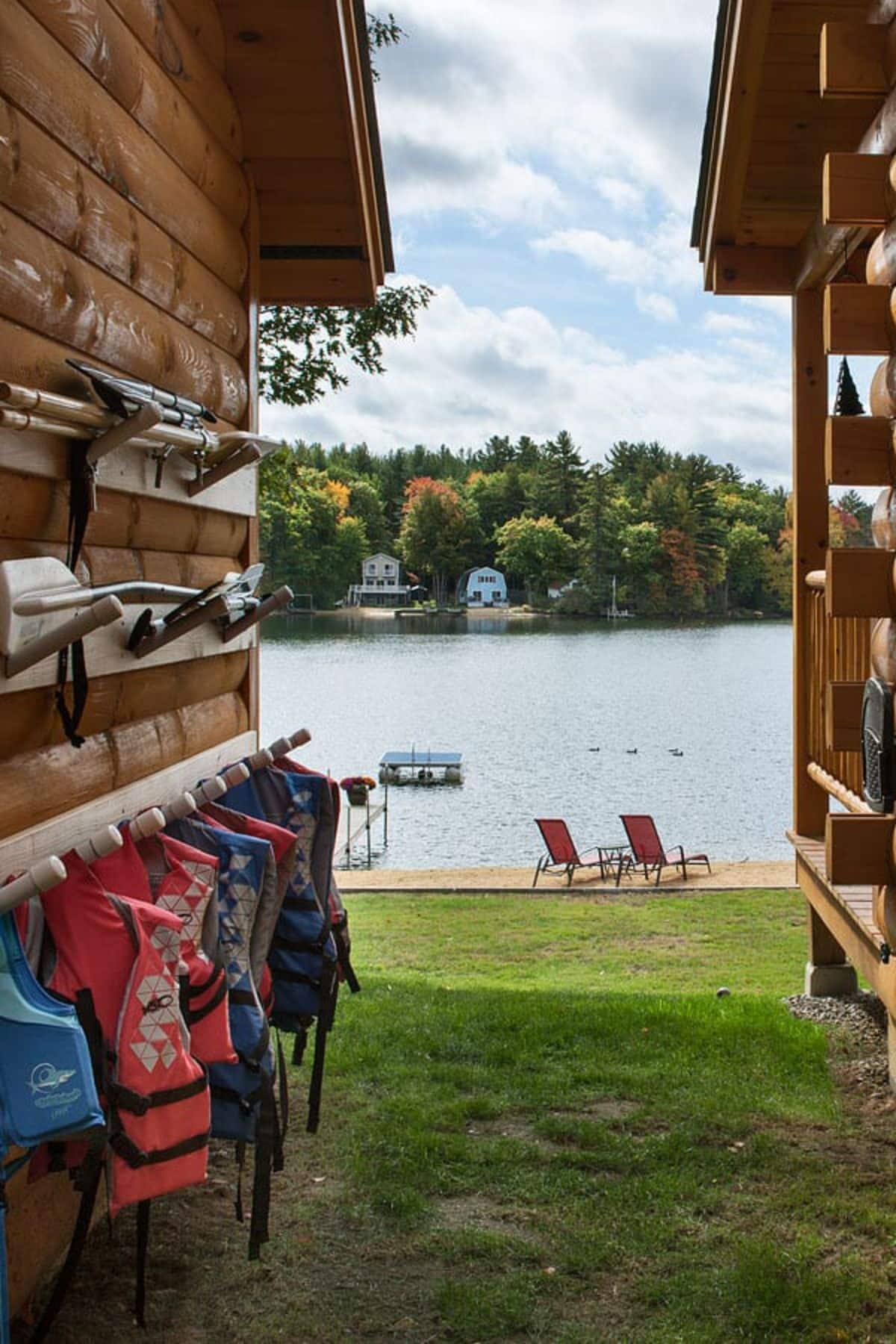
Along the front of the home is this covered porch. This is my favorite part of this cabin and most cabins. The cozy porch with a few chairs that are meant for relaxing and taking in the view always appeals to me.
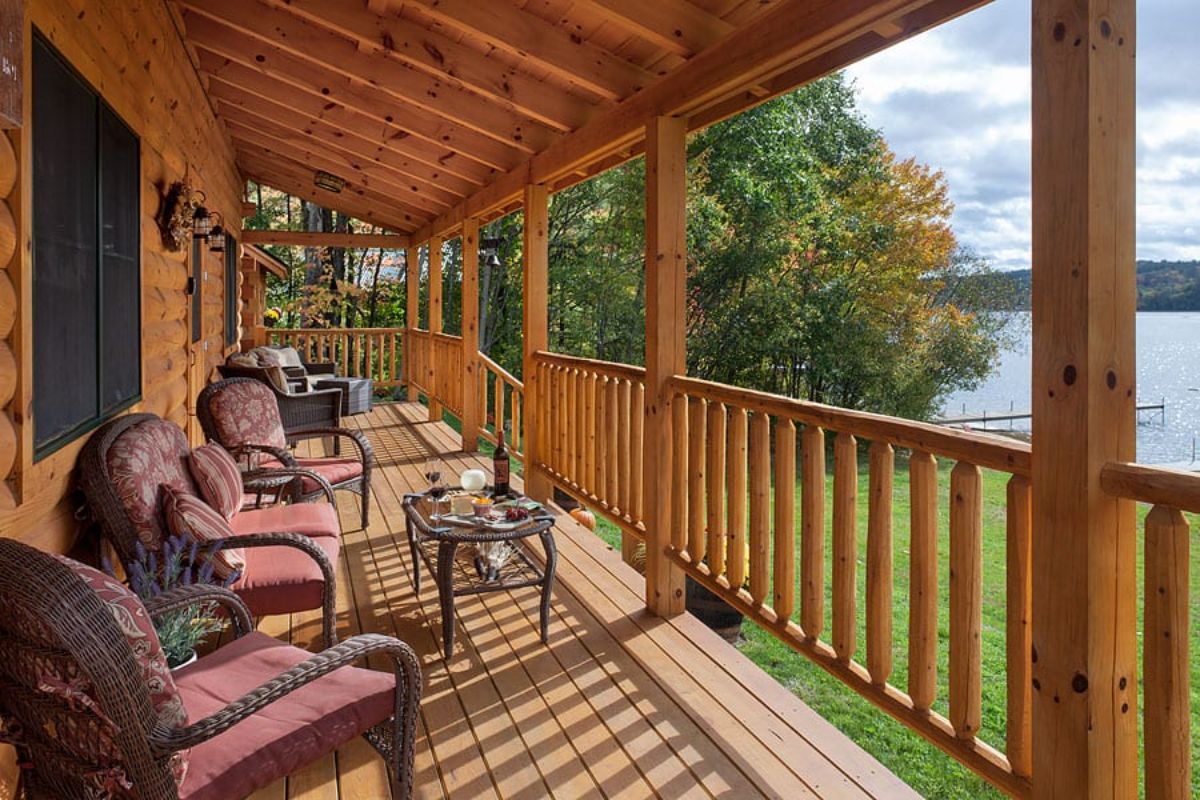
Inside the cabin, you will find the layout is very much a classic cabin in the woods with enough modern convenience to feel luxurious. A corner fireplace doubles as a TV stand and is ideal for cozy winter evenings.
In front of the dormer window on the far side of the room, you will also see a classic antler chandelier that is the ideal style for the modern rustic cabin.
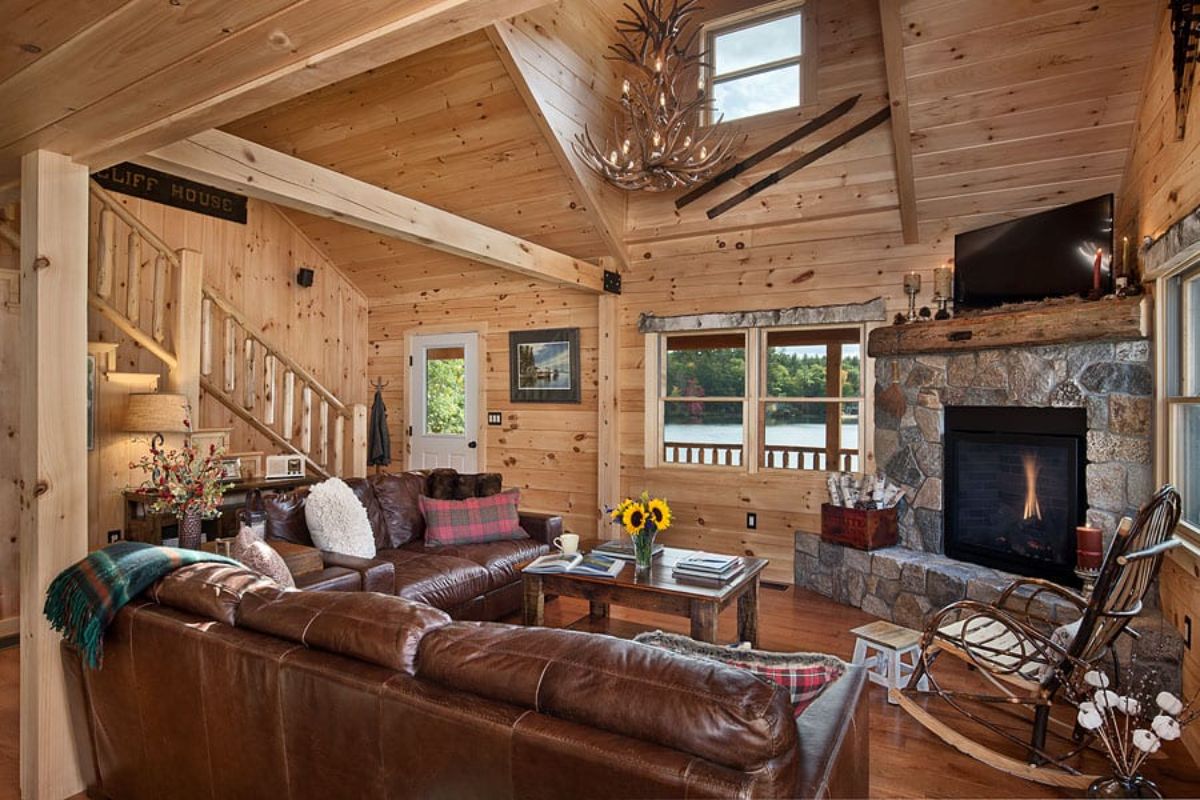
The main floor opens up with the living room on the front, the kitchen in the back, a bar in the center of the kitchen, and a dining nook against the wall leading out to the deck. It's a perfect flowing space that is ideal for entertaining.
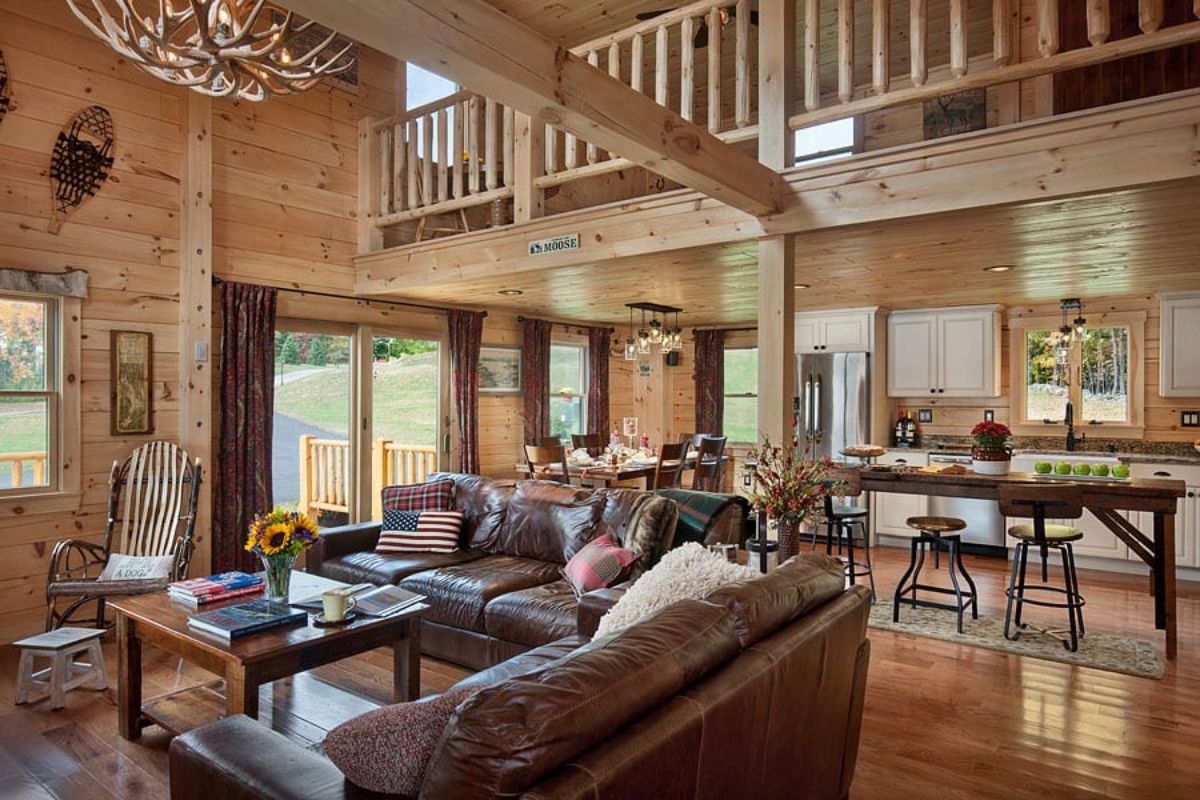
This kitchen is all modern with clean white cabinets, a deep white farmhouse-style sink, and stainless steel appliances. The granite countertops are sleek and easy to clean. To tie the modern and rustic styles together, this owner has placed a wooden bar in the center as an island. This is ideal for a breakfast nook too!
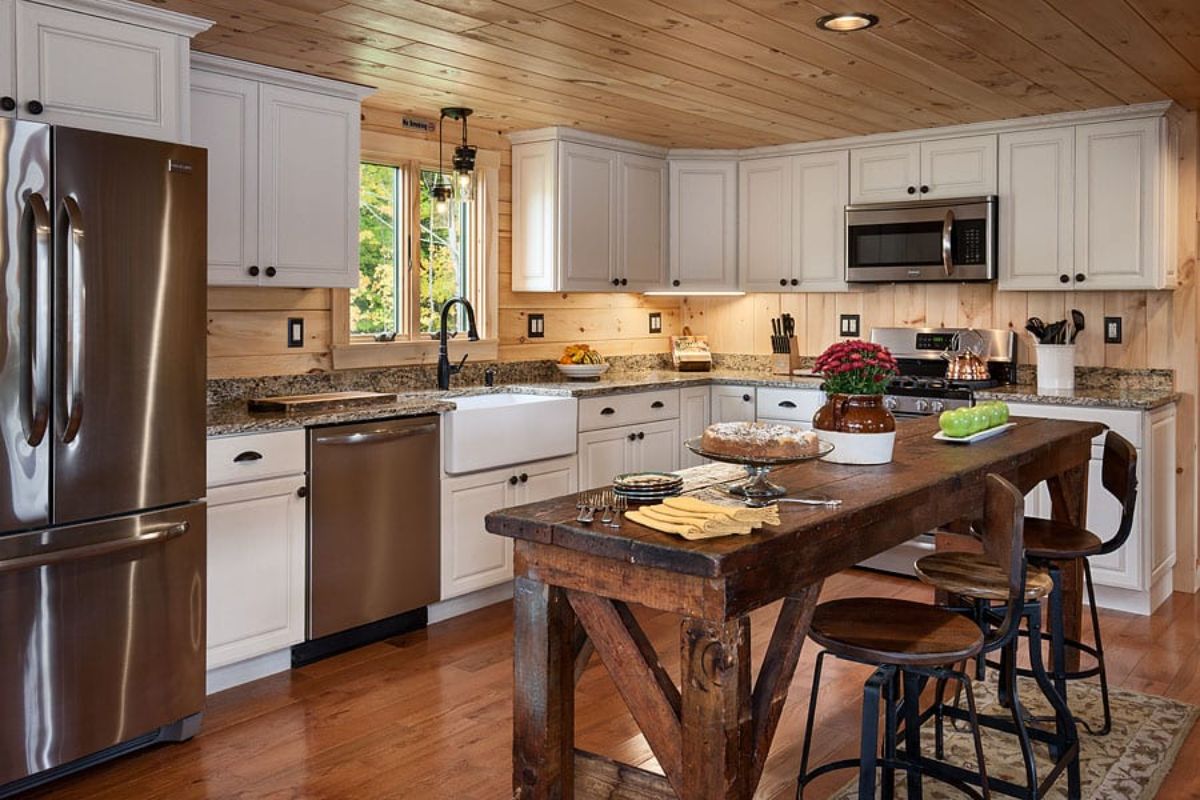
Even though the dining room is adjacent to the kitchen, it still has a separate feeling and is ideal for both casual gatherings and a formal dinner party.
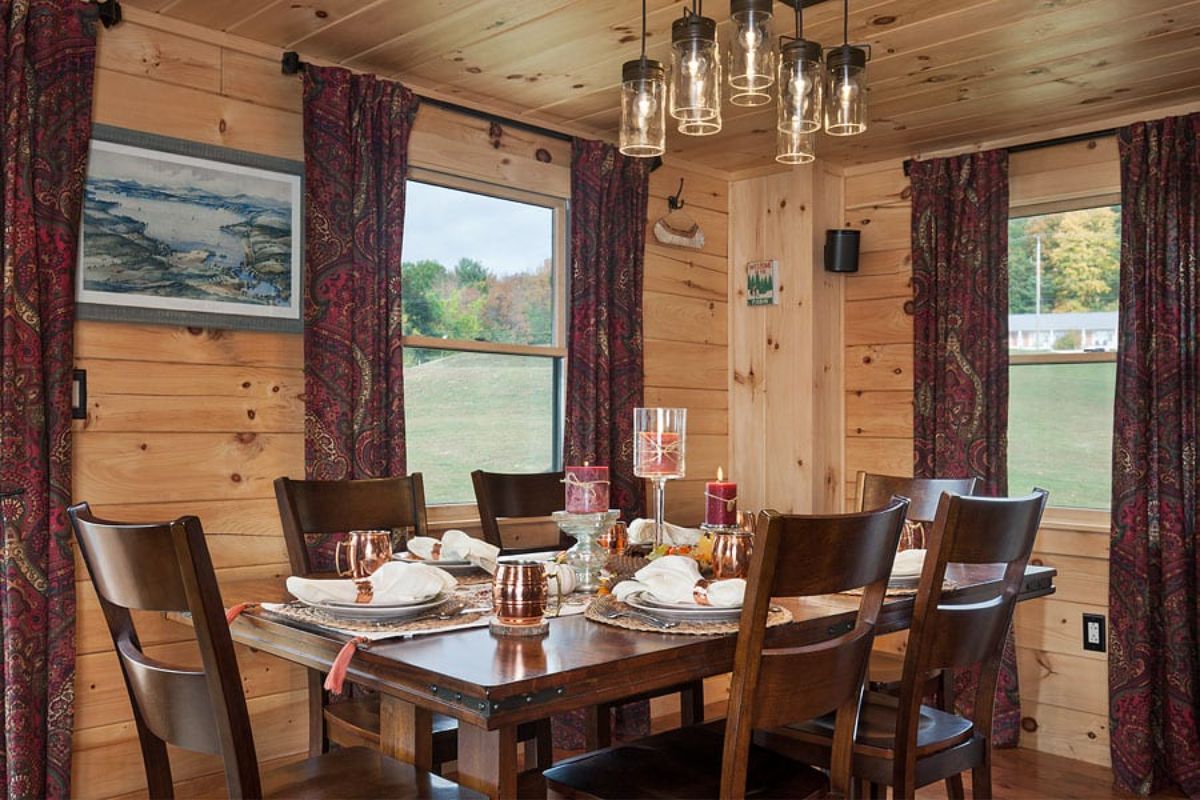
Upstairs, the loft opens up with another living space that includes a small table, coffee table, storage cabinet, and another cozy leather sofa. This is ideal for a reading nook or kids gaming space.
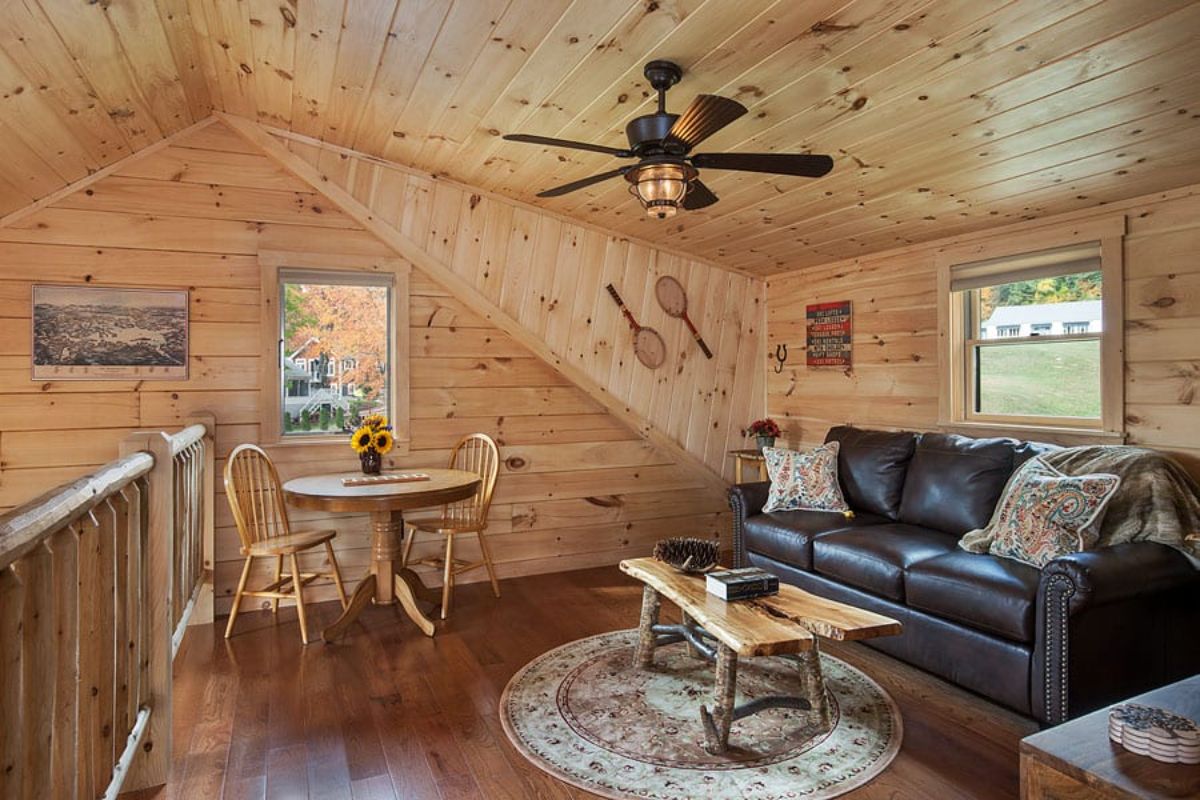
One of the bedrooms upstairs fits right into the dormer window space with enough room to be a comfortable bedroom but still on the smaller side. The views out that window are stunning.
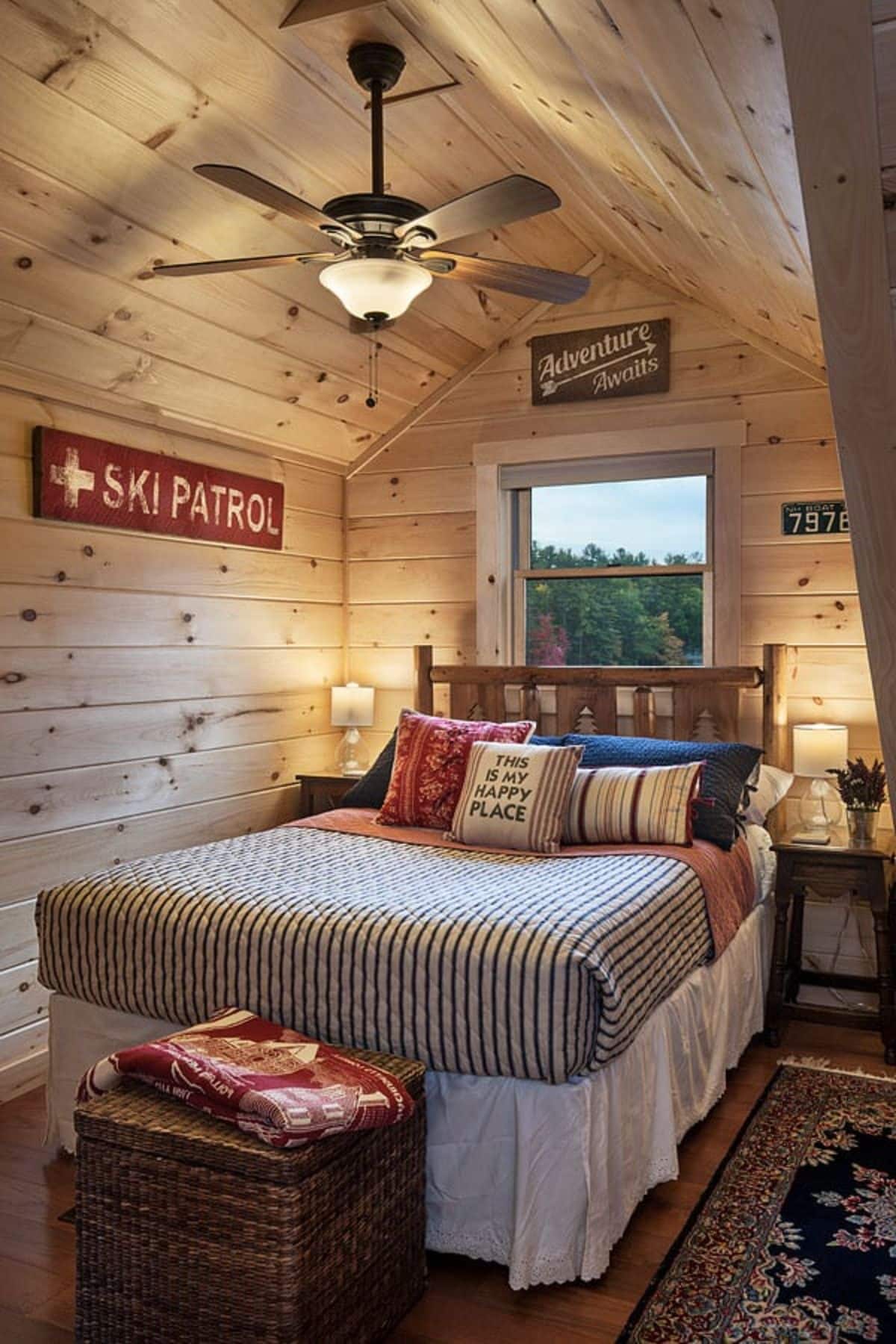
A second bedroom downstairs has window views right out to the lake out back. This is most likely a master bedroom and is located toward the back side of the home behind the kitchen and living areas.
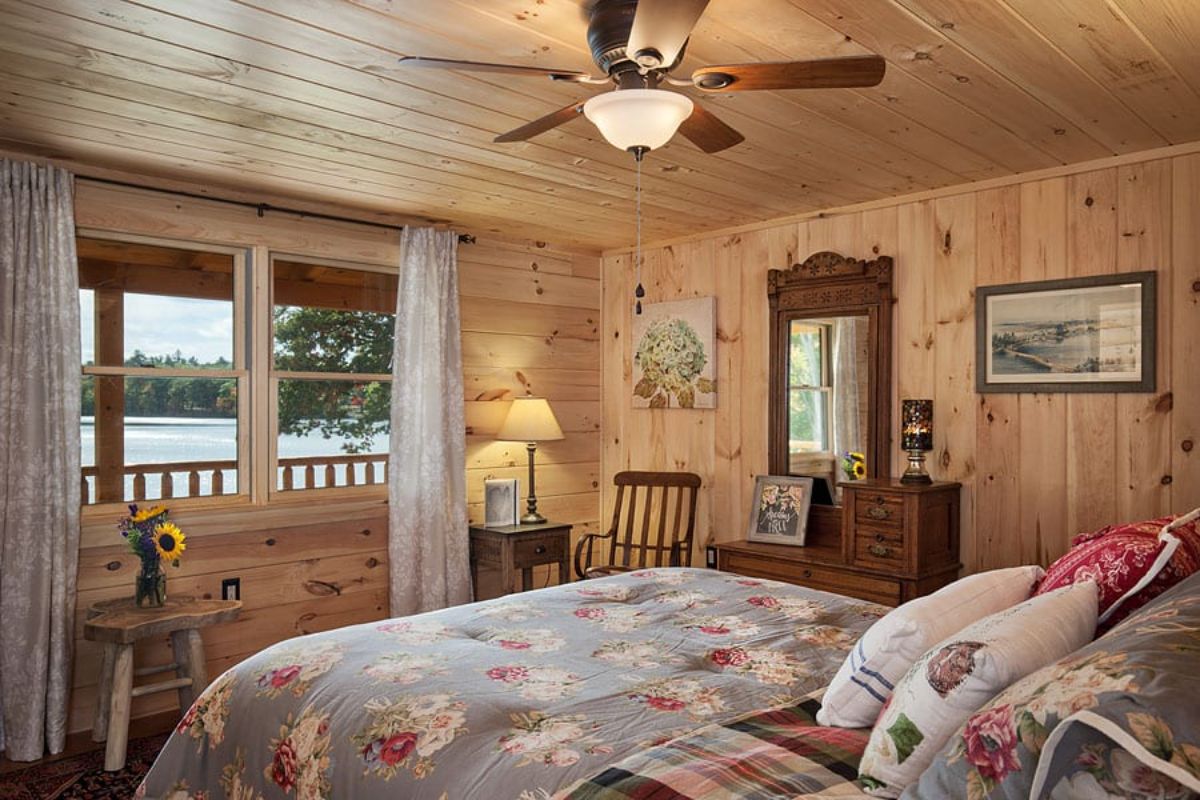
Of course, the master bathroom is another rustic but luxurious space with a double sink vanity on one wall and a gorgeous barn door sliding door closure. From top to bottom, this space is ideal for a family.
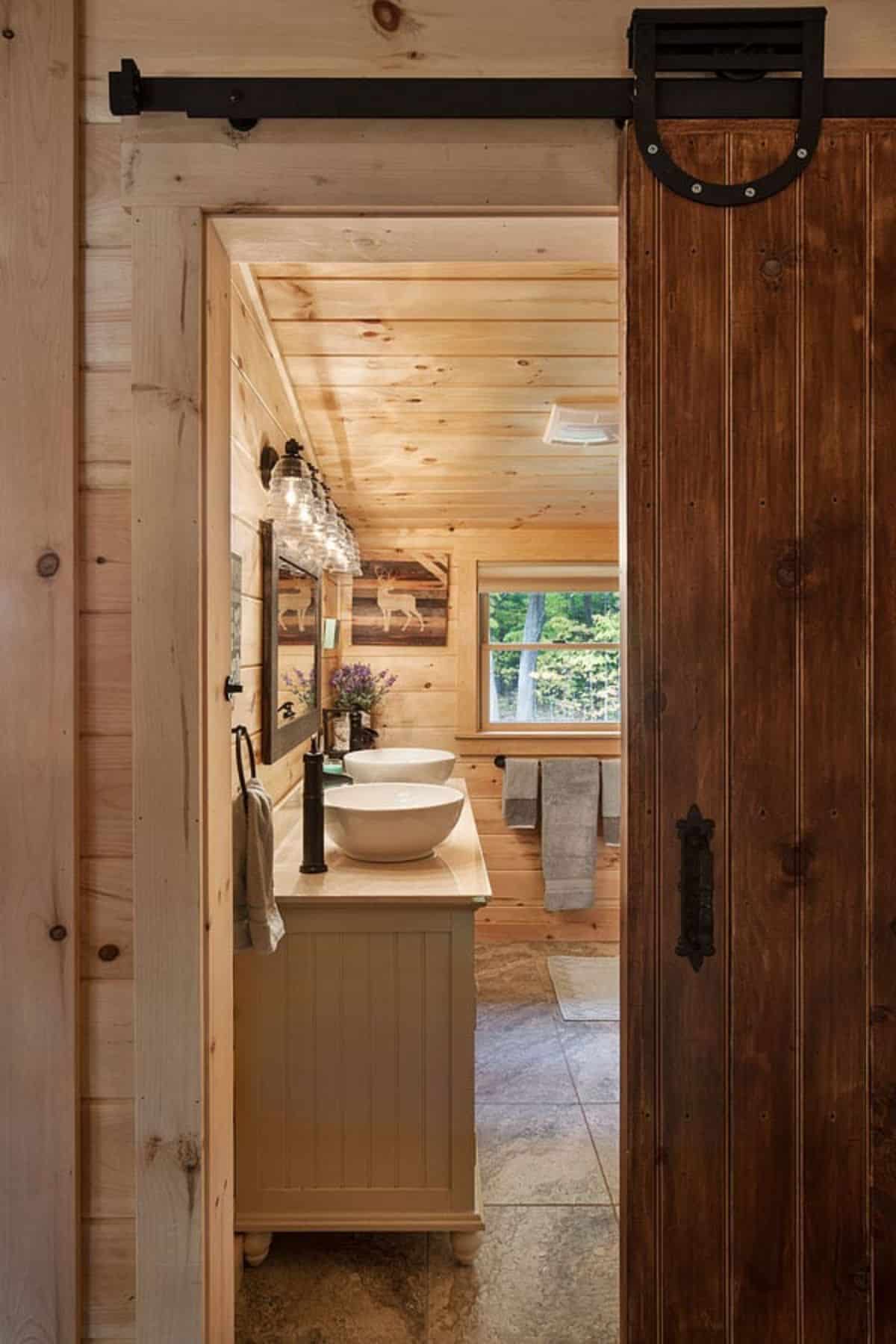
For more information about this home and similar builds, check out the Coventry Log Homes website. You can also follow them on Facebook and Instagram for regular updates and new-build showcases. When reaching out, make sure that you let them know that Log Cabin Connection sent you their way.

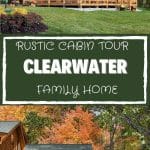
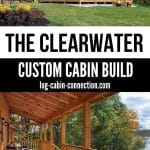
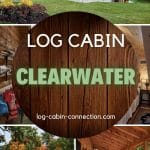
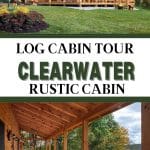
Leave a Reply