The Prairie Ranch is the classic-style log cabin that is best found at Countrymark. With clean lines, open spaces, and tons of options to customize, this home is the ideal plan to start building your dream home.
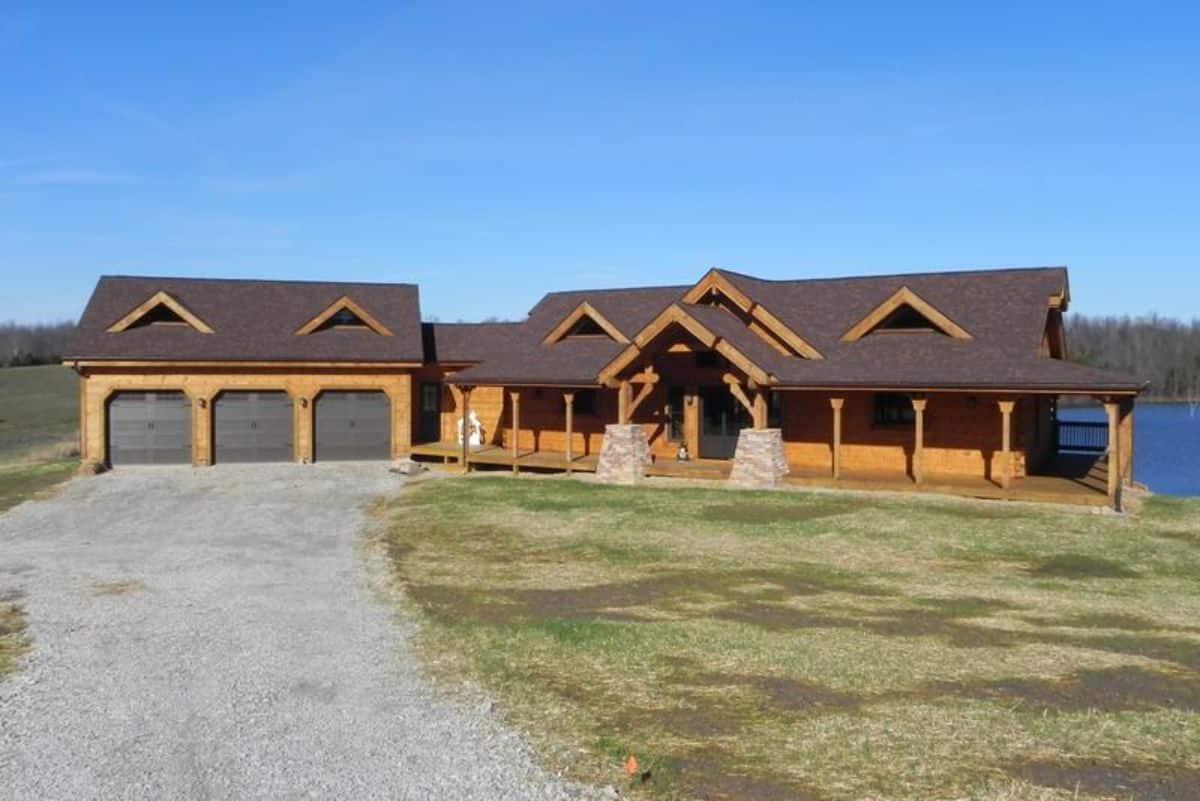
One of the most appealing parts of this home is the wide covered porch. Along the front of the home, side, and back of the home, you have porches that are ideal for relaxing. If you need a cover due to weather, the front and side porches have you covered. The back of the home has a combination of open spaces and covered areas making it ideal for entertaining or spending summer afternoons.
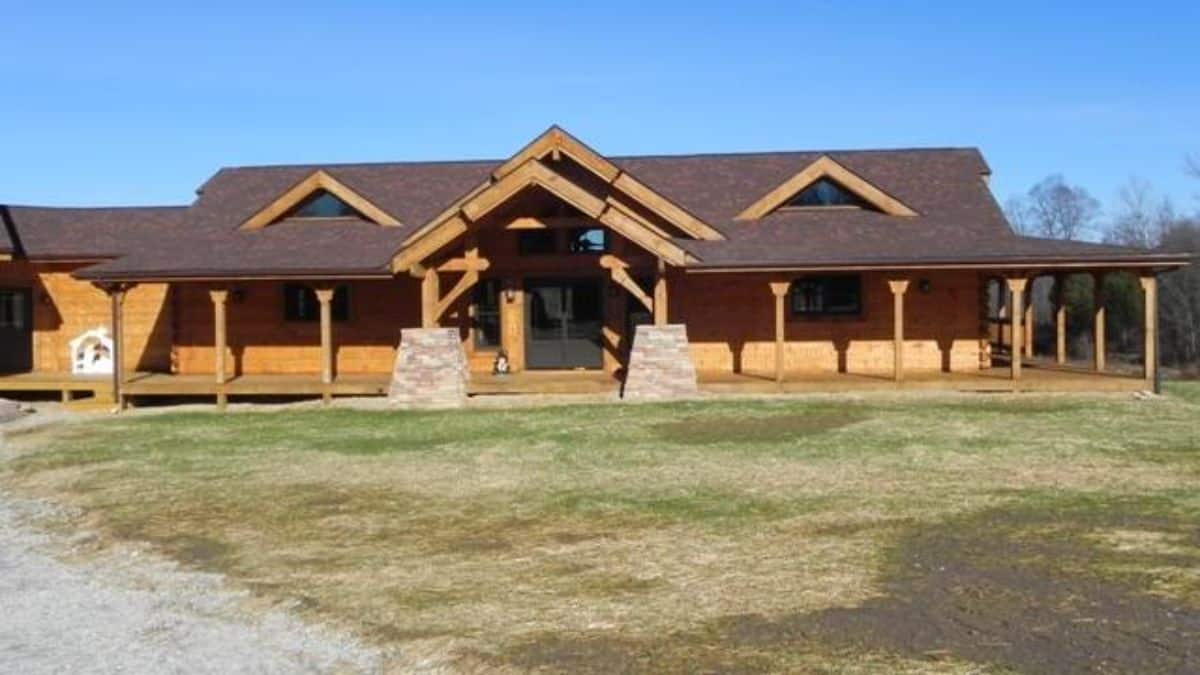
Off the back of the home, you have this lovely deck that opens up with areas you can lounge in the sun, plus plenty of shade against the home. The view is just part of the beauty in this home!
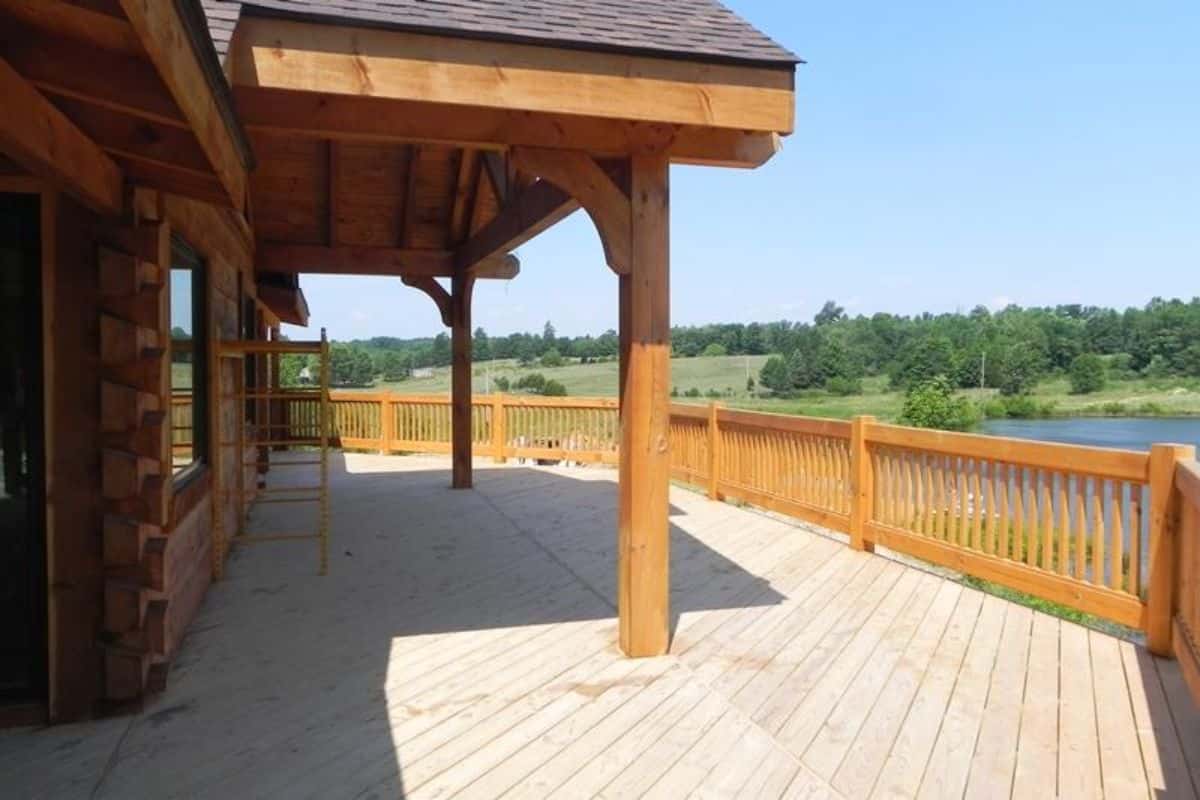
Inside this cabin, you are greeted by cathedral ceilings and the classic wood ceiling, walls, and floors. This raw wood look is popular, but you can paint or stain this to suit your own style.
Of course, this home is two levels with a basement below that you can access easily with the stairs on the left of the image below.
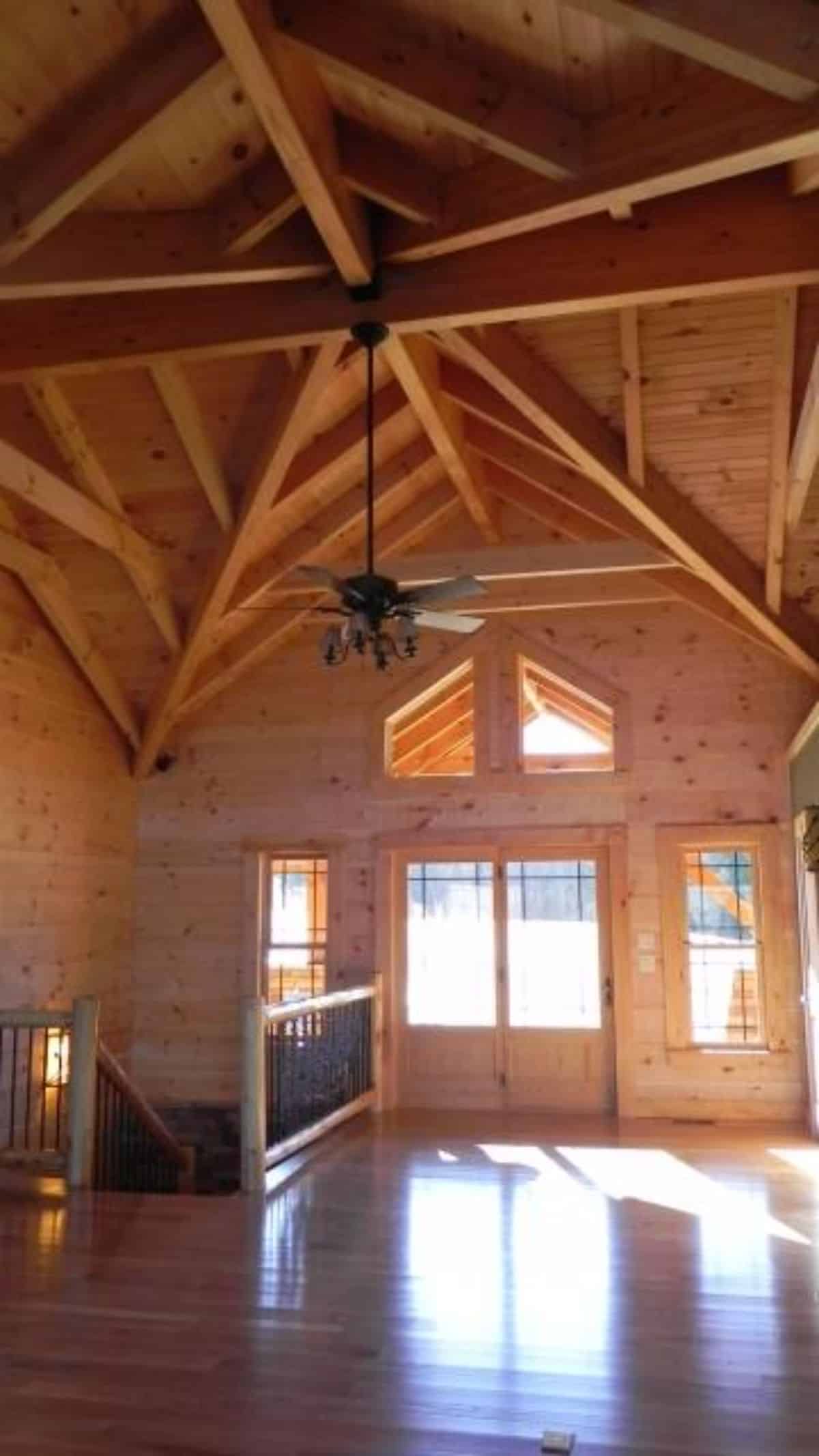
On the other side of the great room, across from the entrance, is the fireplace. This is an ideal family living area with doors leading to the top deck off both sides. The tall ceilings continue into this space making it ideal for feeling larger than life.
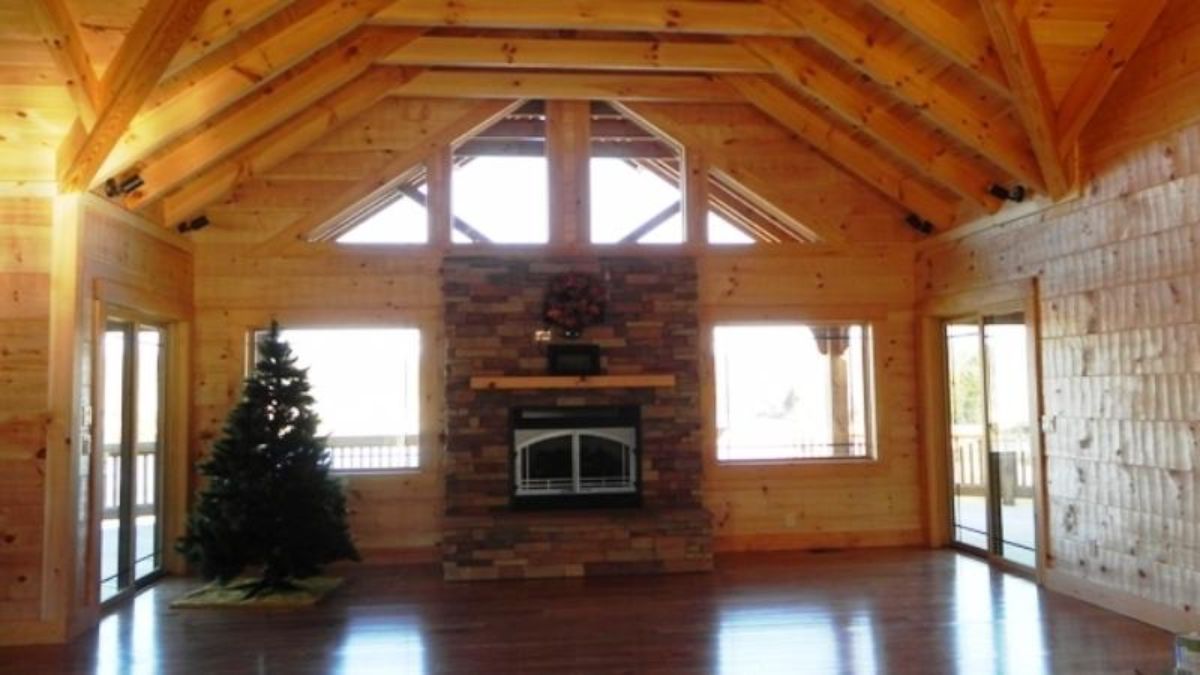
I can imagine this space being ideal for a formal dining table, but I secretly love the idea of having a picnic table-style dining room here. Benches can be pushed against walls to make more room for guests or other needs.
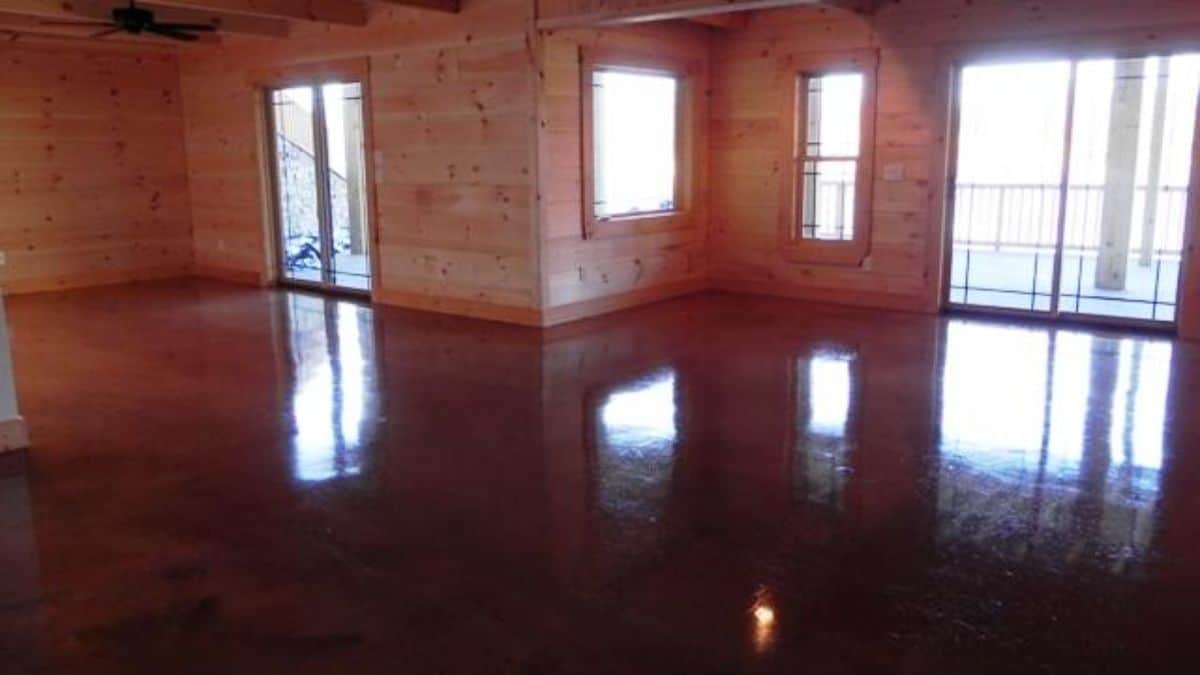
This cabin has room for a second fireplace if desired. I like the version below in a corner of the room. A great addition that can be on both levels of the home to offer heat in the winter but mostly that ambiance you think of when you consider a cabin.
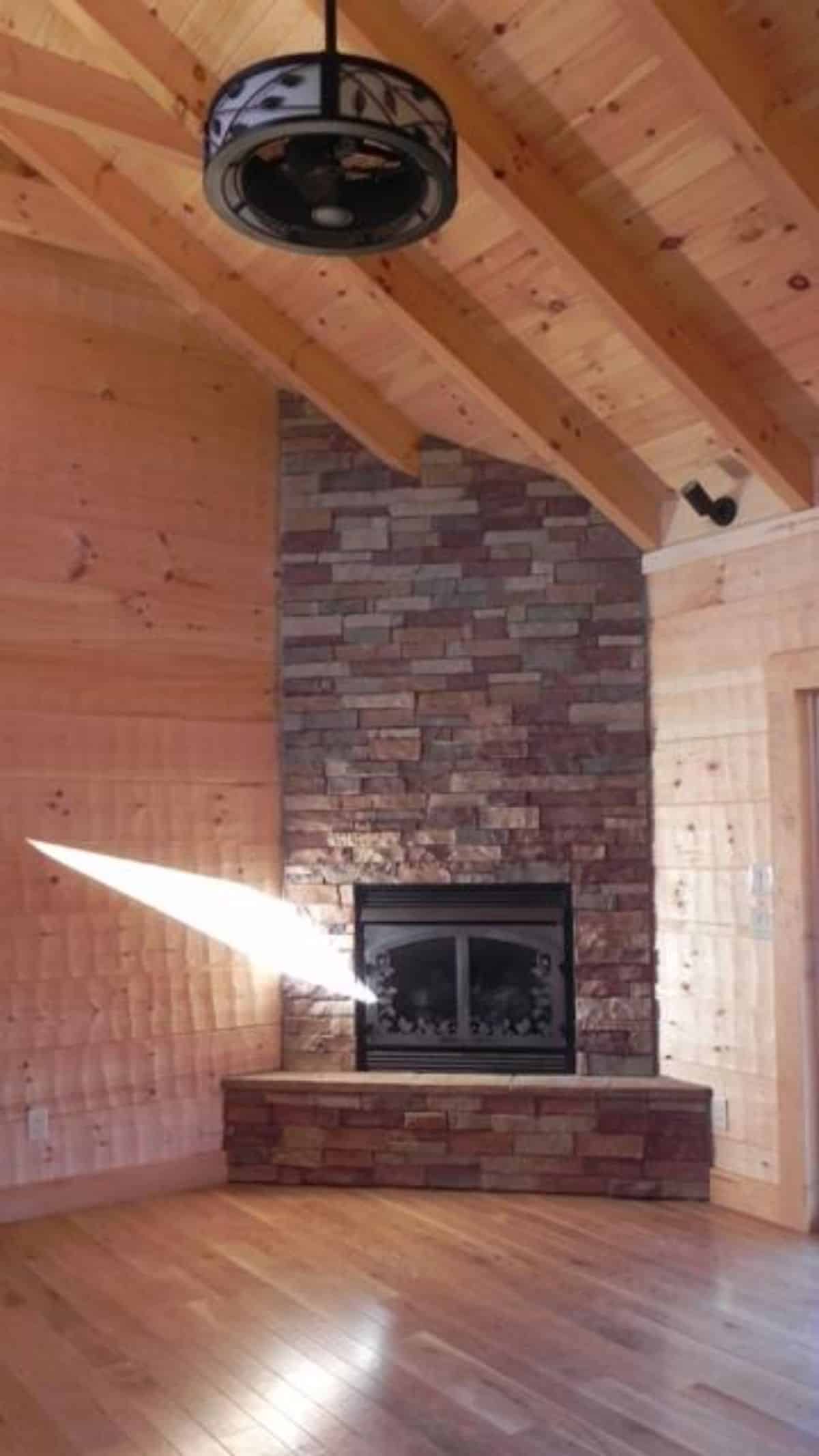
The open kitchen space is ideal for entertaining. Since it is open to the rest of the main floor of the home, you can easily see a table just a few feet away and keep the conversation going even when you are at the stove preparing a meal.
I love the woodwork here, along with the wall-mounted oven. Plus, that island in the middle adds tons of workspace while also giving you a breakfast nook or bar to use with the kids.
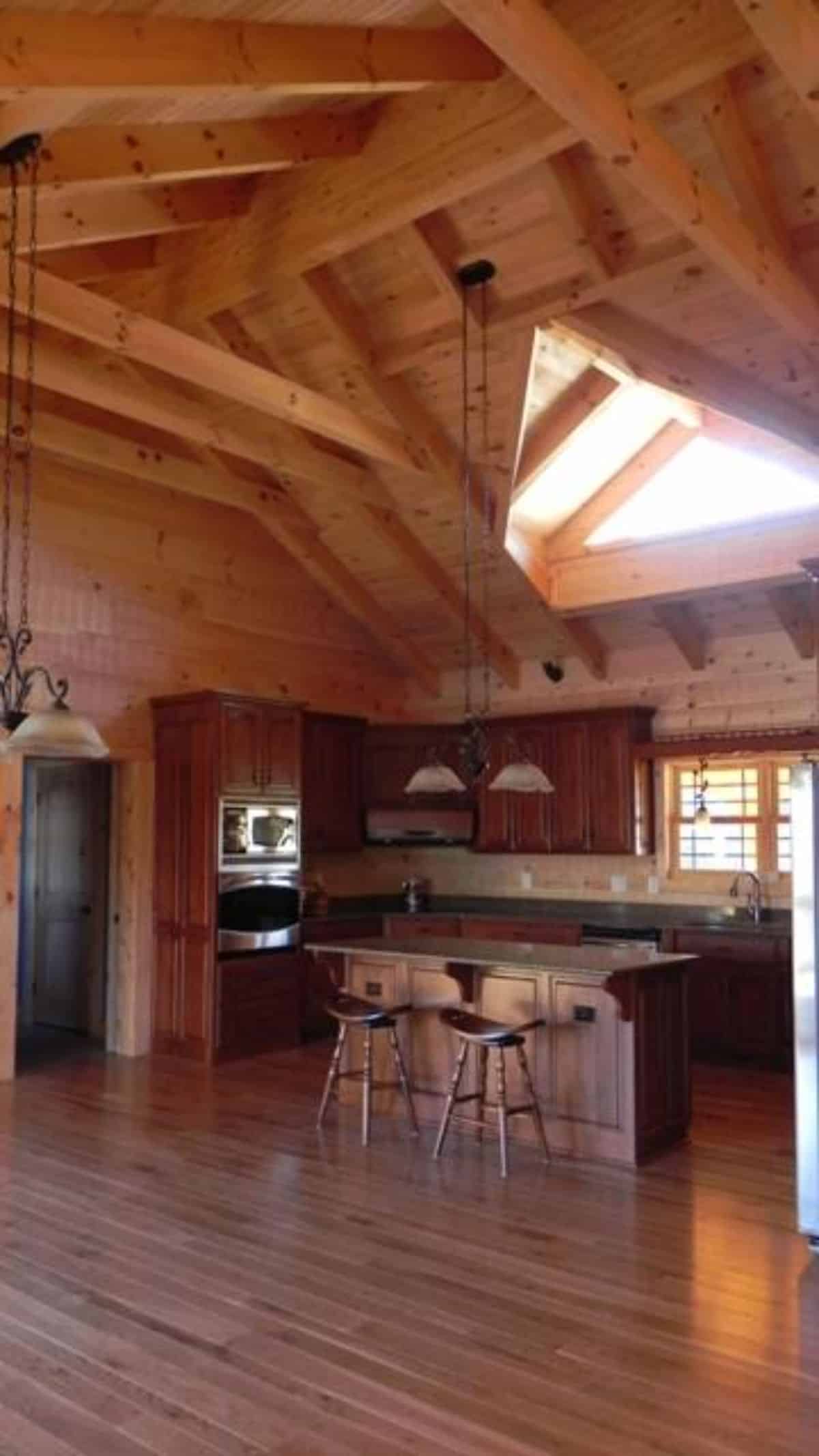
There is so much storage space in this kitchen. You even have a French door stainless steel refrigerator that is super big and nice. Plus a dishwasher. It may be a rustic cabin, but it has everything you need or can imagine in one space.
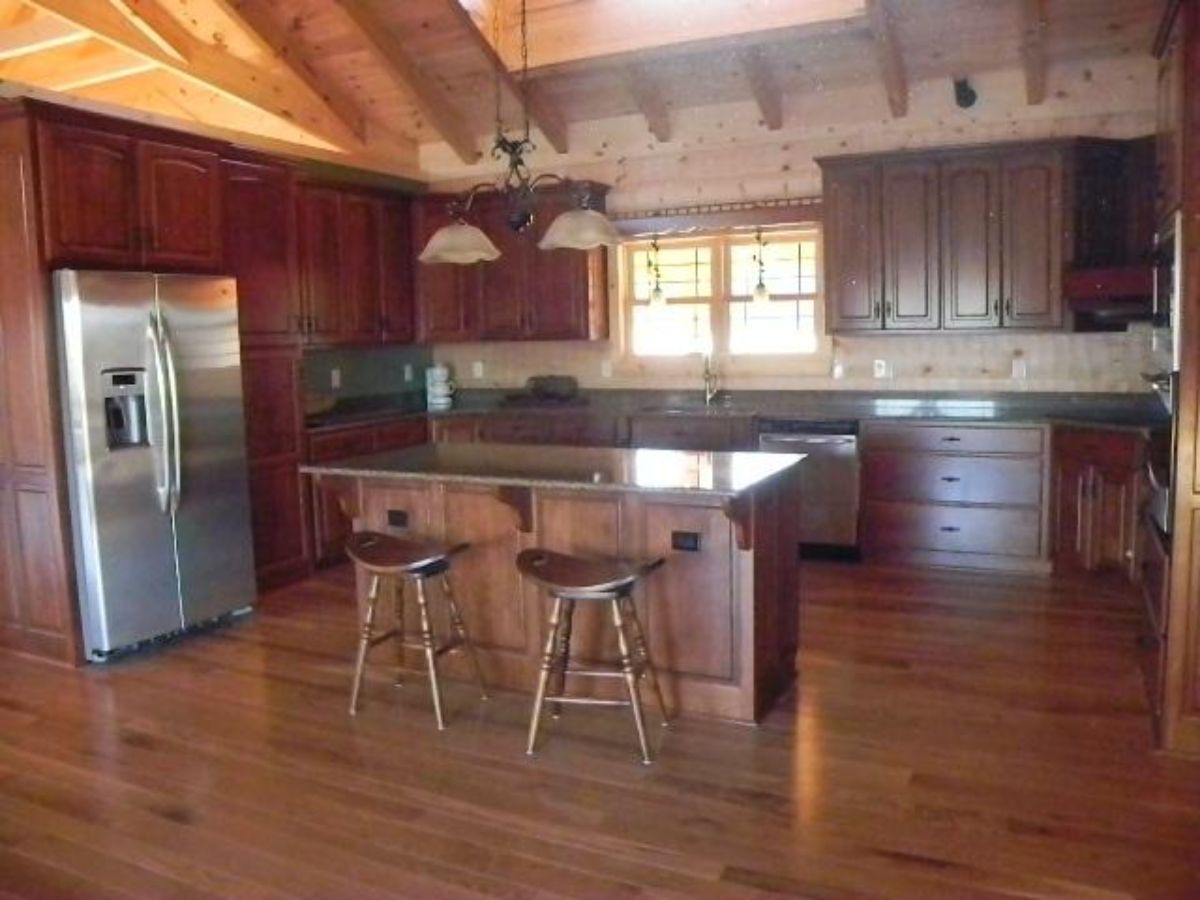
Another addition that is great in this home is the separate laundry area. Off one side of the space, you have a nice large private laundry room with a stacking washer and dryer as well as a utility sink. This is so handy for larger families.
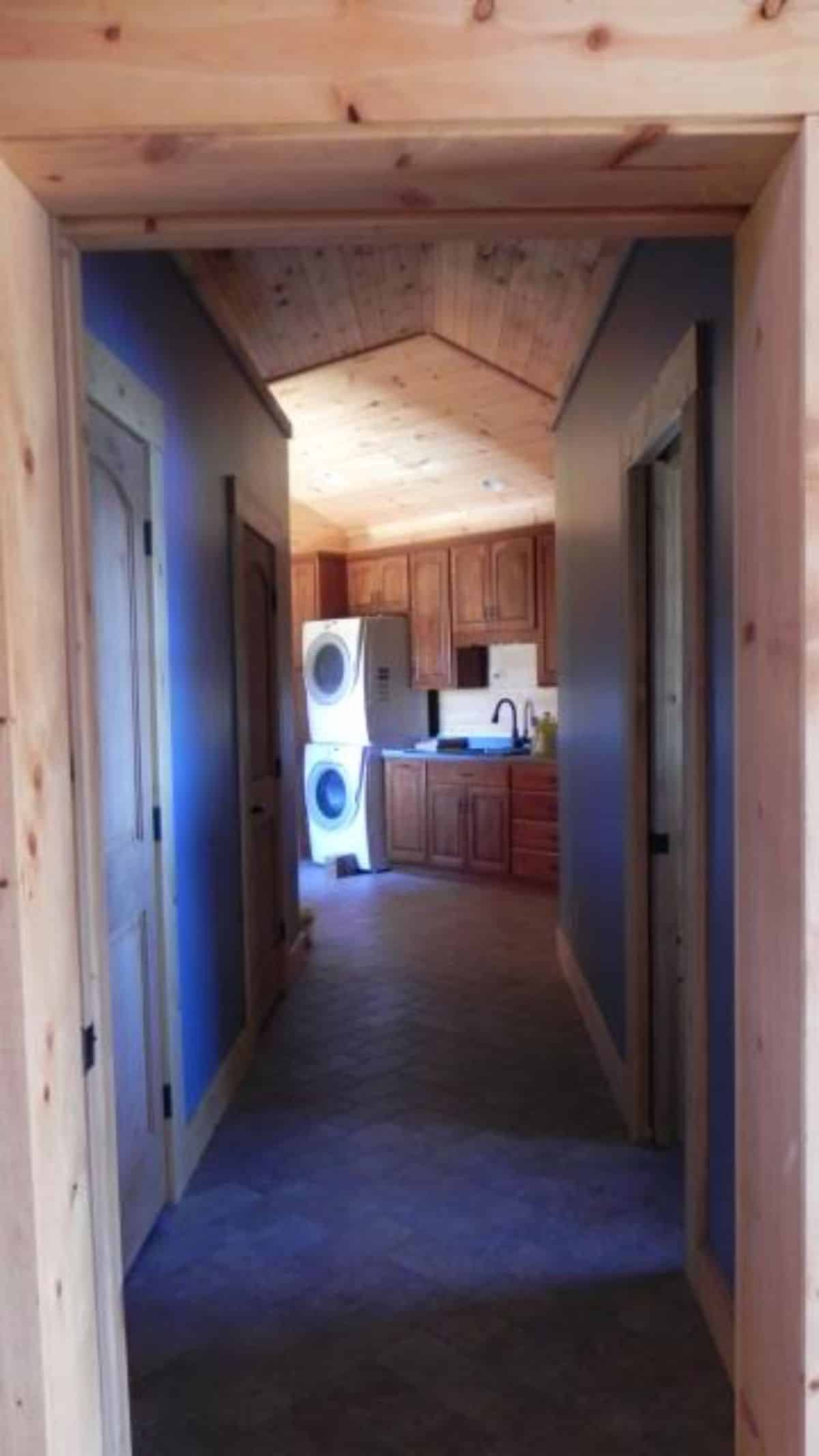
Of course, the bathrooms can be customized easily, and this one has a simple glass shower door and vanity. Simple but effective for your daily needs.
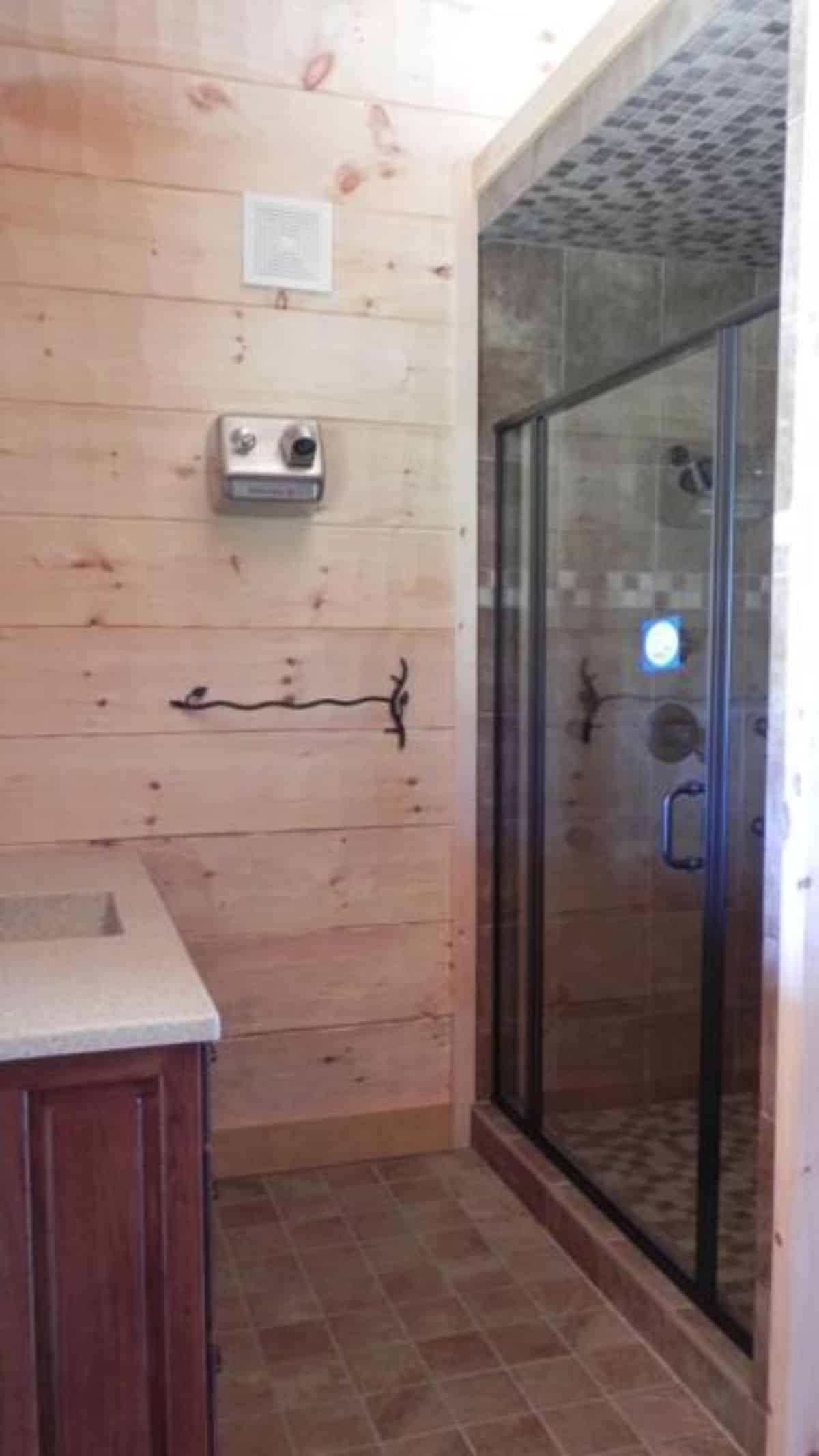
To learn more about this home and other builds, check out Countrymark Log Homes website. You can also find more of the most recent builds on their Facebook page as well as their YouTube channel. Set up a tour of the Hickory Gorge by calling Matt Leonhardt at 937-903-8214. When reaching out, make sure that you let them know that Log cabin Connection sent you their way.

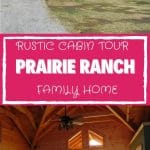
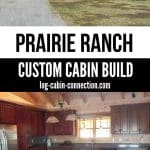
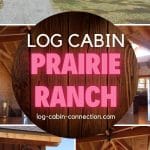
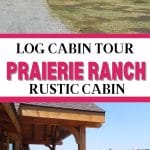
Leave a Reply