A lovely log cabin home with simple style is sometimes all that you need. The Sleepy Bear is the perfect retreat cabin for you to relax in comfort, or to make your own unique home. With wrap-around covered porches, this space is ideal for summer weekend getaways.
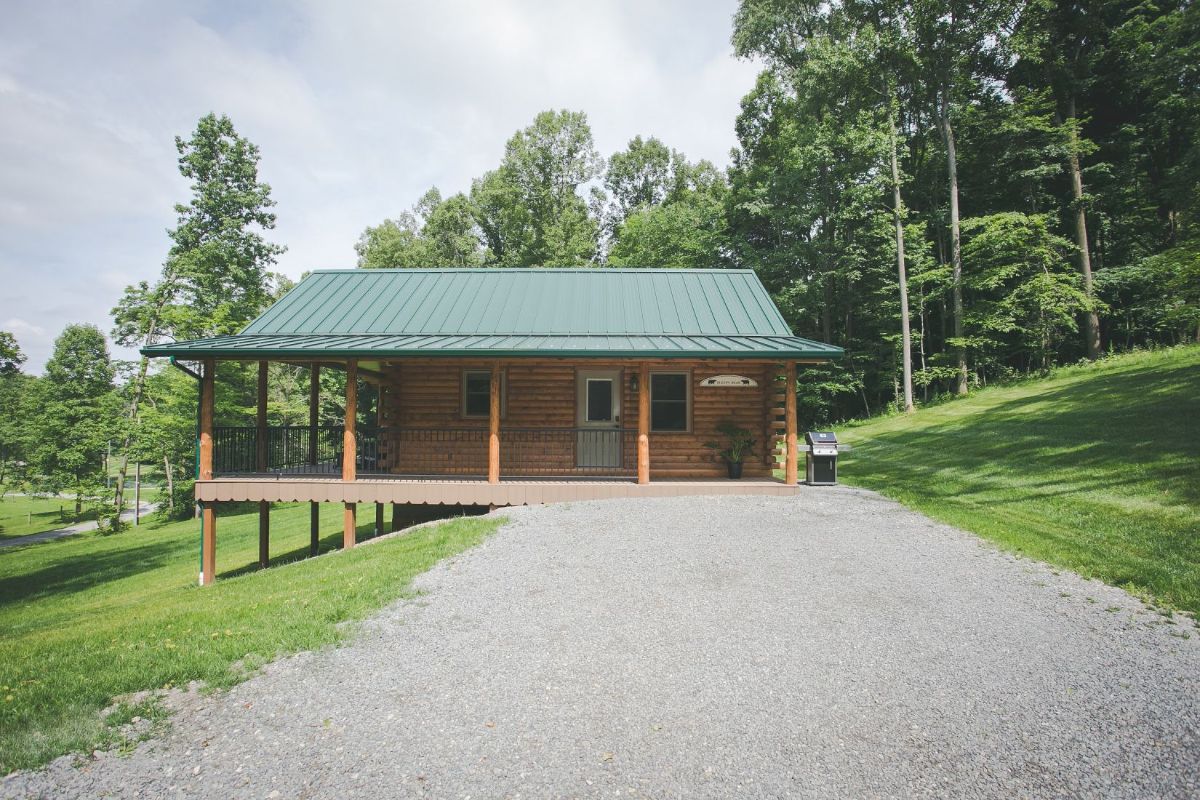
Log Cabin Size
- 996 square feet
- 1 bedroom
- 1 bathroom
Log Cabin Features
- Open floor plan with kitchen and living area open to each other.
- Smaller floor plan with Lodgepole Pine Logs built on a hill with room for expansion if desired.
- 1 bedroom with a sliding barn door opening.
- A large full bathroom with a Jacuzzi bathtub for an extra spa experience.
- Stone fireplace in a living room corner.
- Walk-out unfinished basement.
- Custom kitchen cabinets and small dining nook.
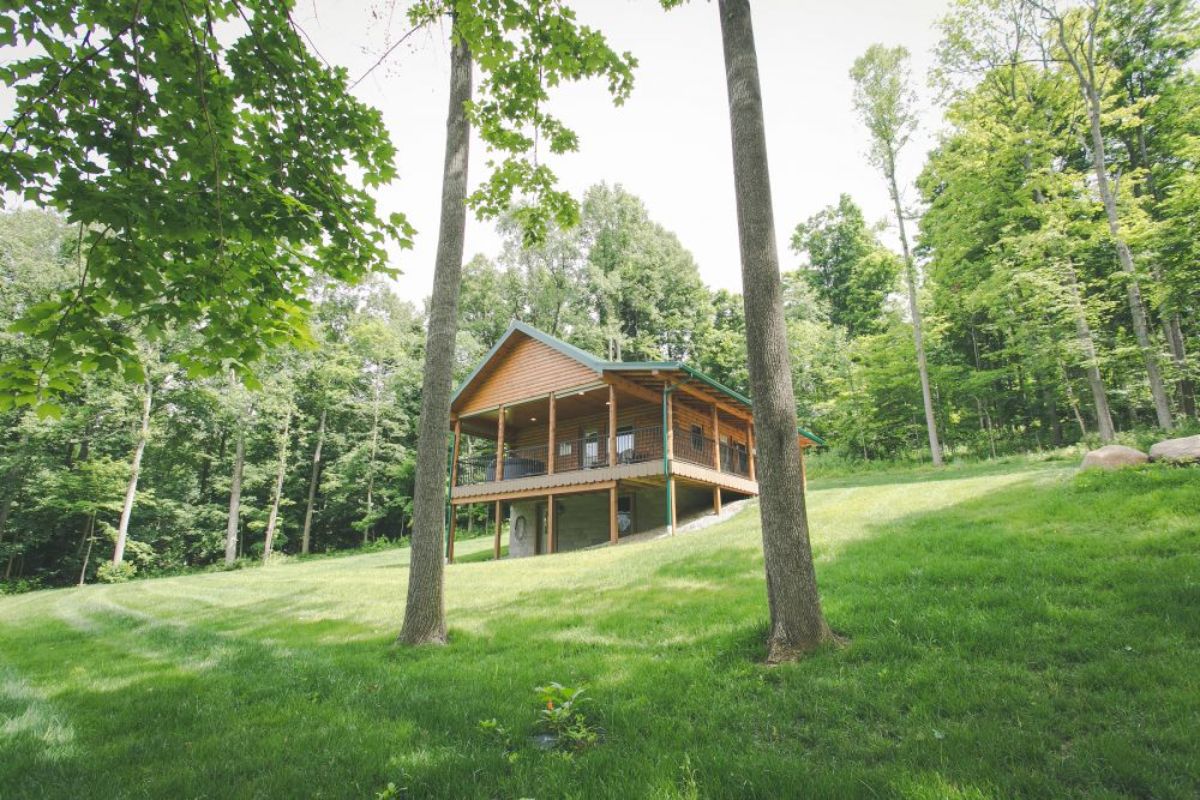
While the home itself is pretty small compared to most, it's the extra space that I love. The wrap-around porches on the front and side of the home expand the living area and even include room for a hot tub in the corner. This, combined with the walk-out basement, you have an extension of the living space that makes it feel larger.
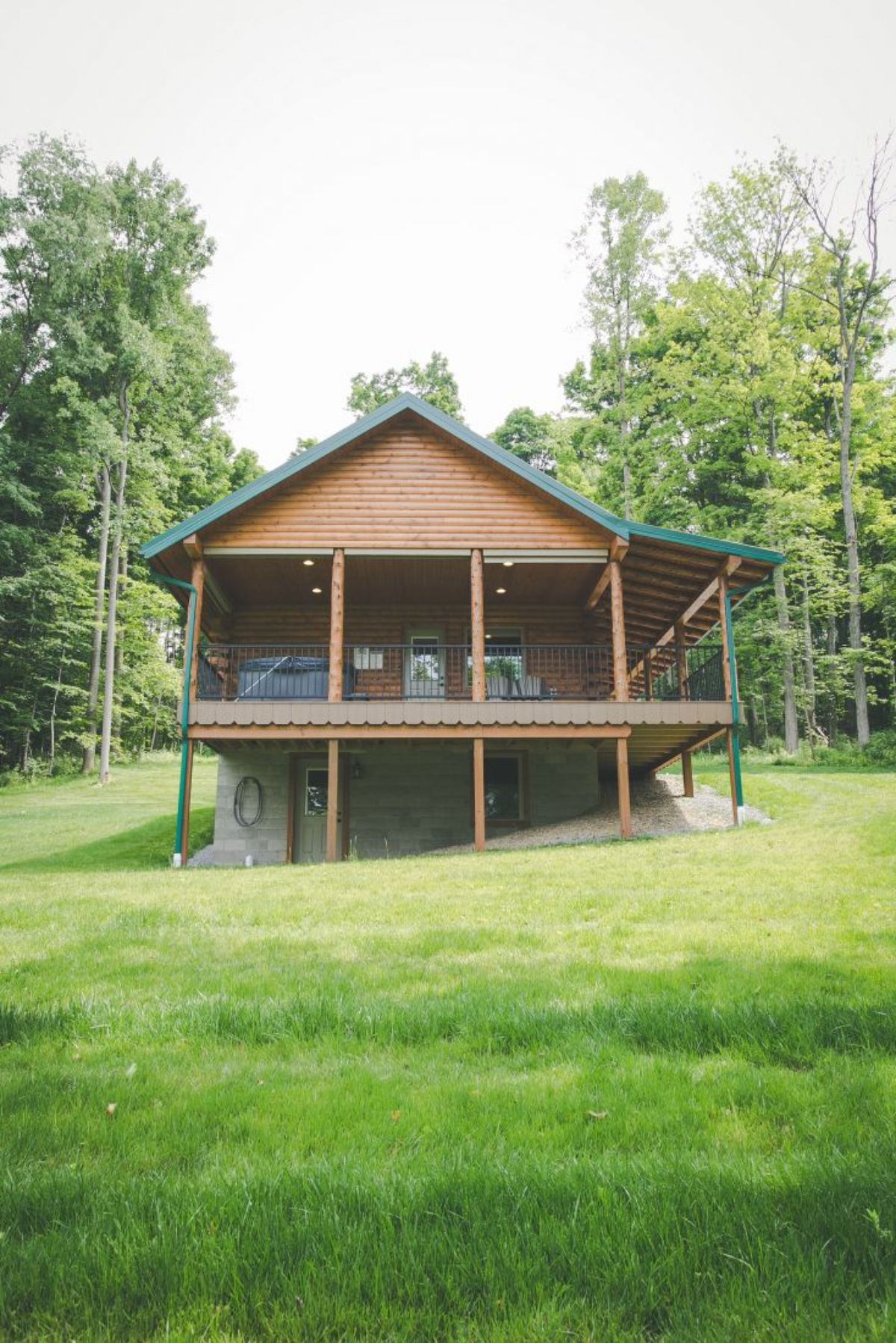
An oversized porch has plenty of room for rocking chairs, a porch swing, or even a bistro set. As you can see, they have added a little grill on the outer side of the cabin, but you could expand the porch on all sides of the home if you prefer.
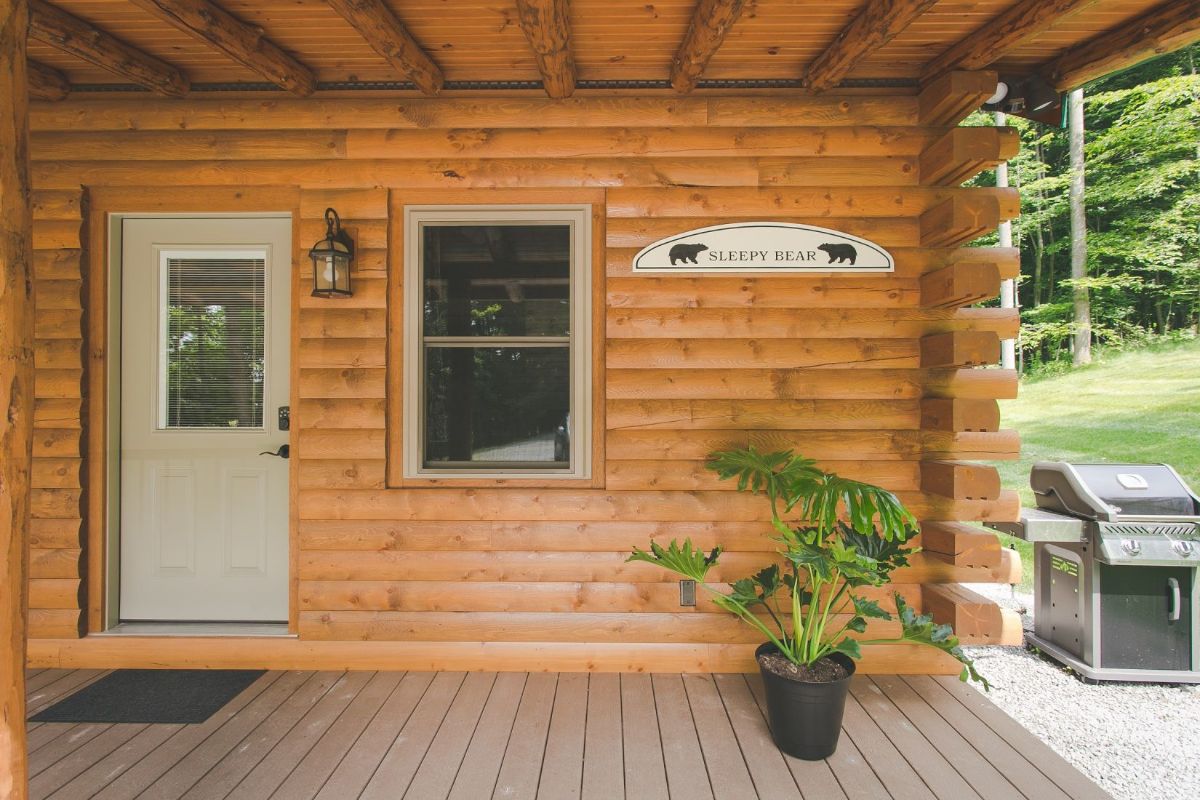
One of the features that are most popular on this cabin is the d-link corners. This is a classic log cabin style that is popular and keeps in line with the log cabin look you are looking for.
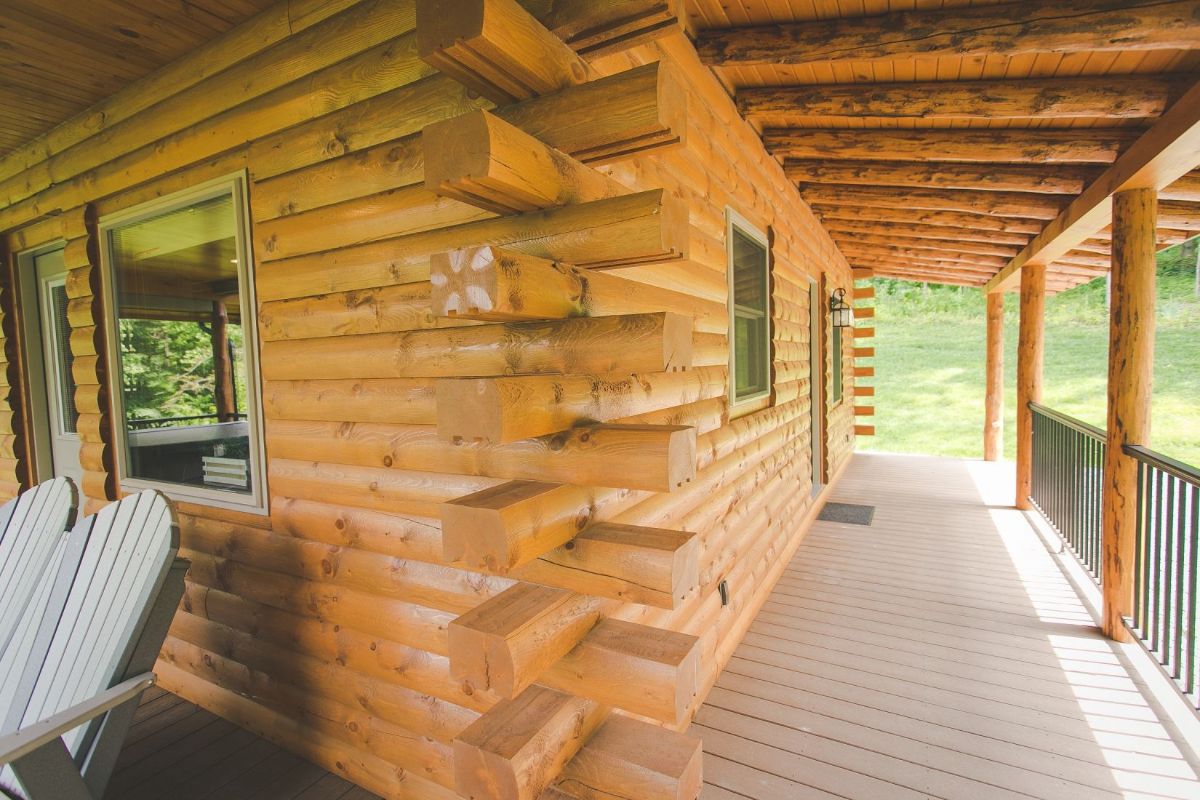
Since this build has a basement, you have even better views of the property from the porches. I love the elevated spaces here and how easy it is to make a cozy home space both inside and outside of the cabin.
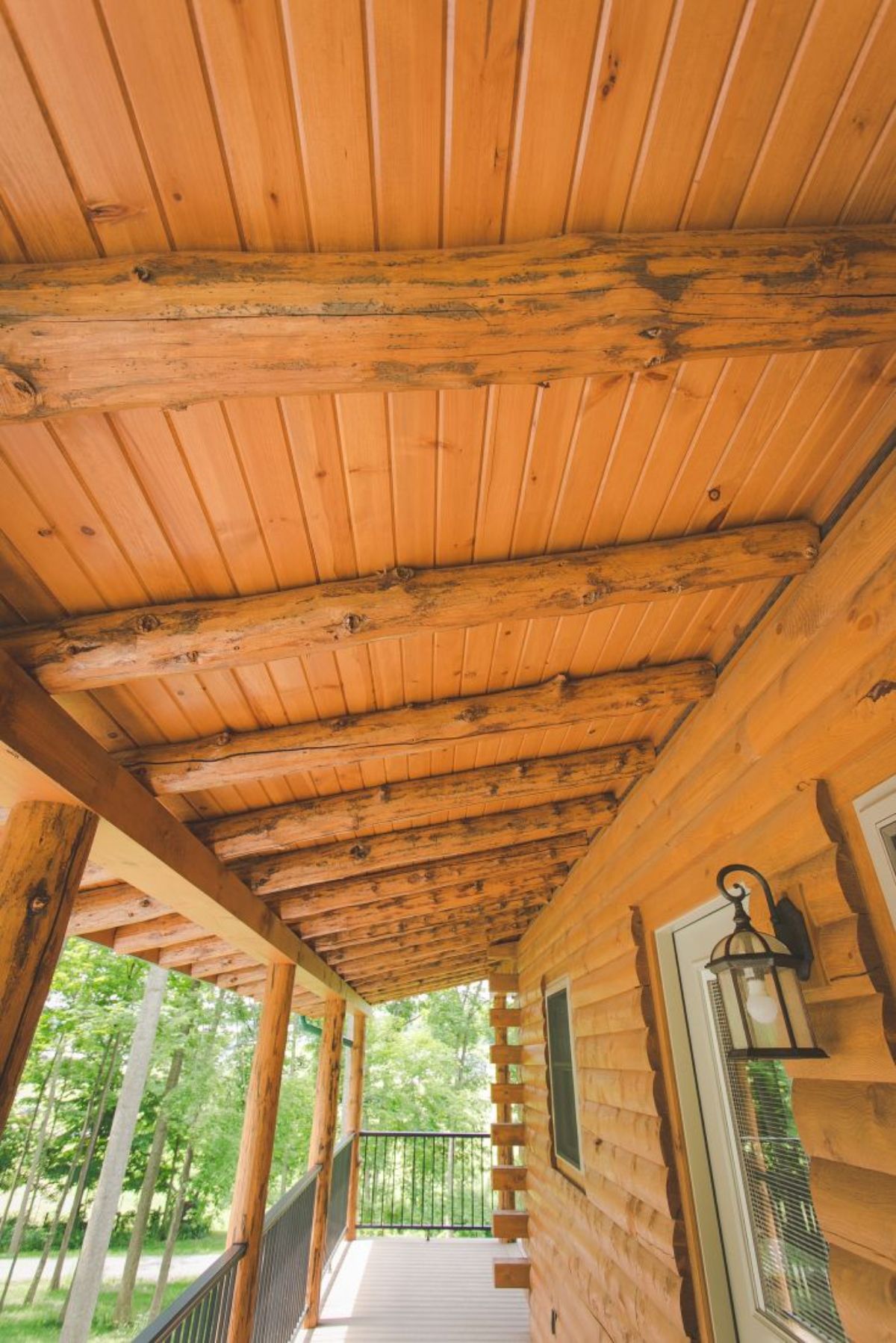
A lot of this tour includes images of the outside of the home, but don't worry, we will get to the inside and showcase the open space and rustic style found there.
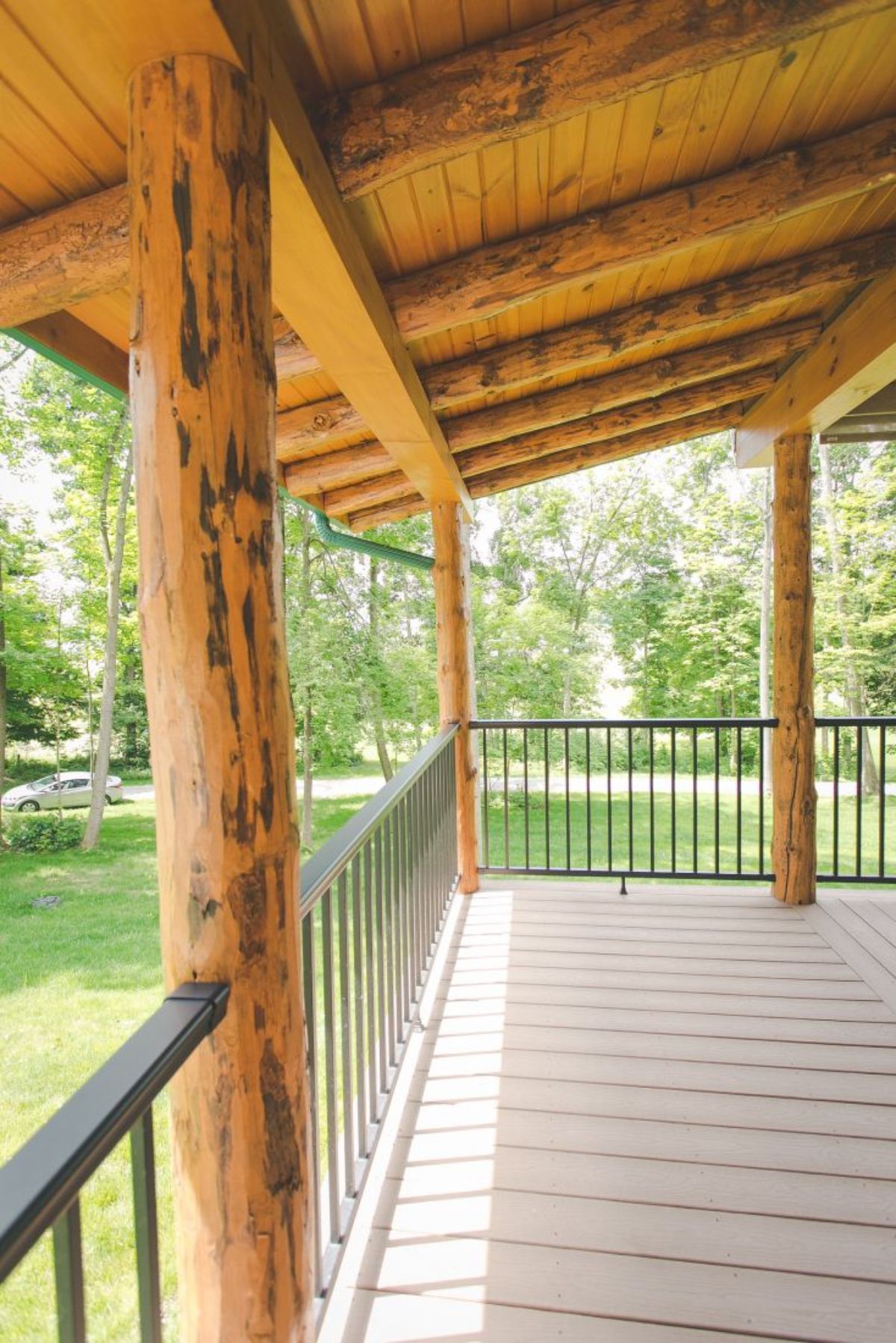
The cabin is a smaller plan with the door opening right up to the living area. Just inside this door, you have an interior door shown on the right of this image that leads to the single bathroom.
Under the window is the dining table, with a light above giving you plenty of natural light in the room and space. The full kitchen is along the left of this image and all along one wall. It has customized cabinets with a white refrigerator and stove along with dark countertops. Beautiful, and yet fully functional.
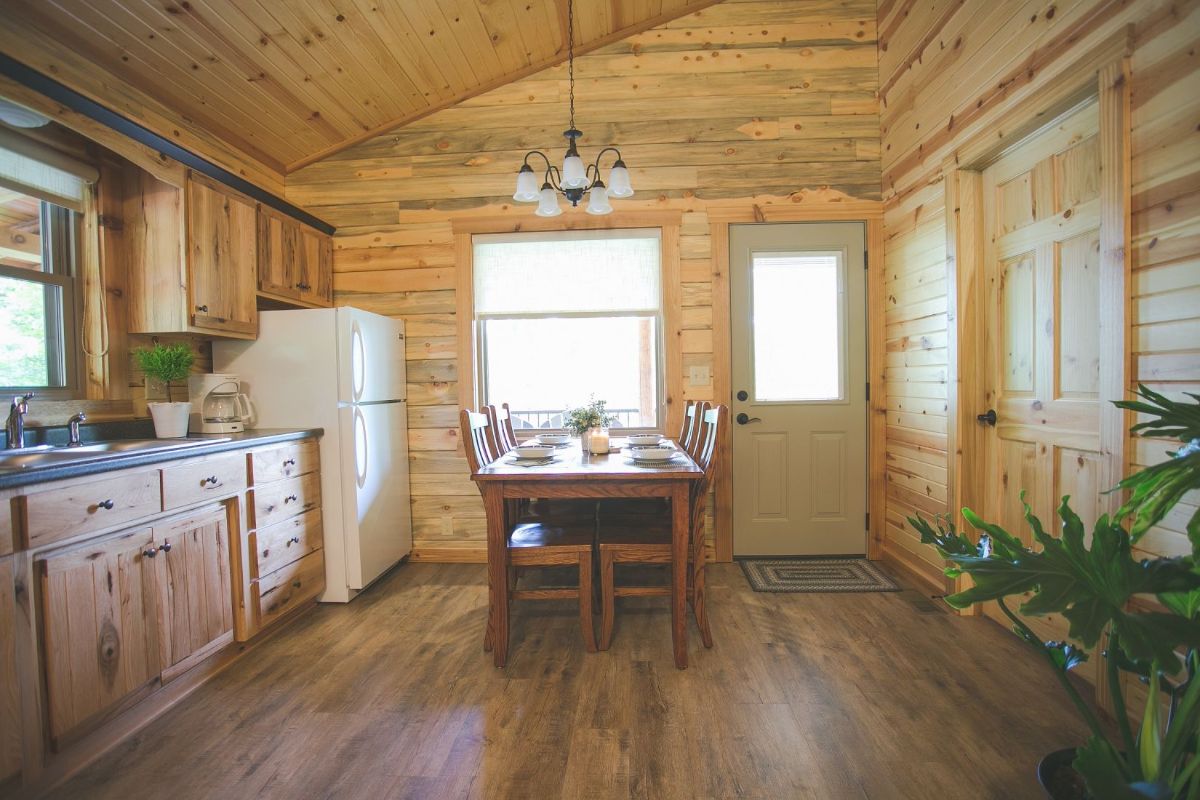
Here is another image that looks over the kitchen space a little closer and shows the expanse of the space and the number of cabinets in the kitchen for cookware, utensils, and even food storage.
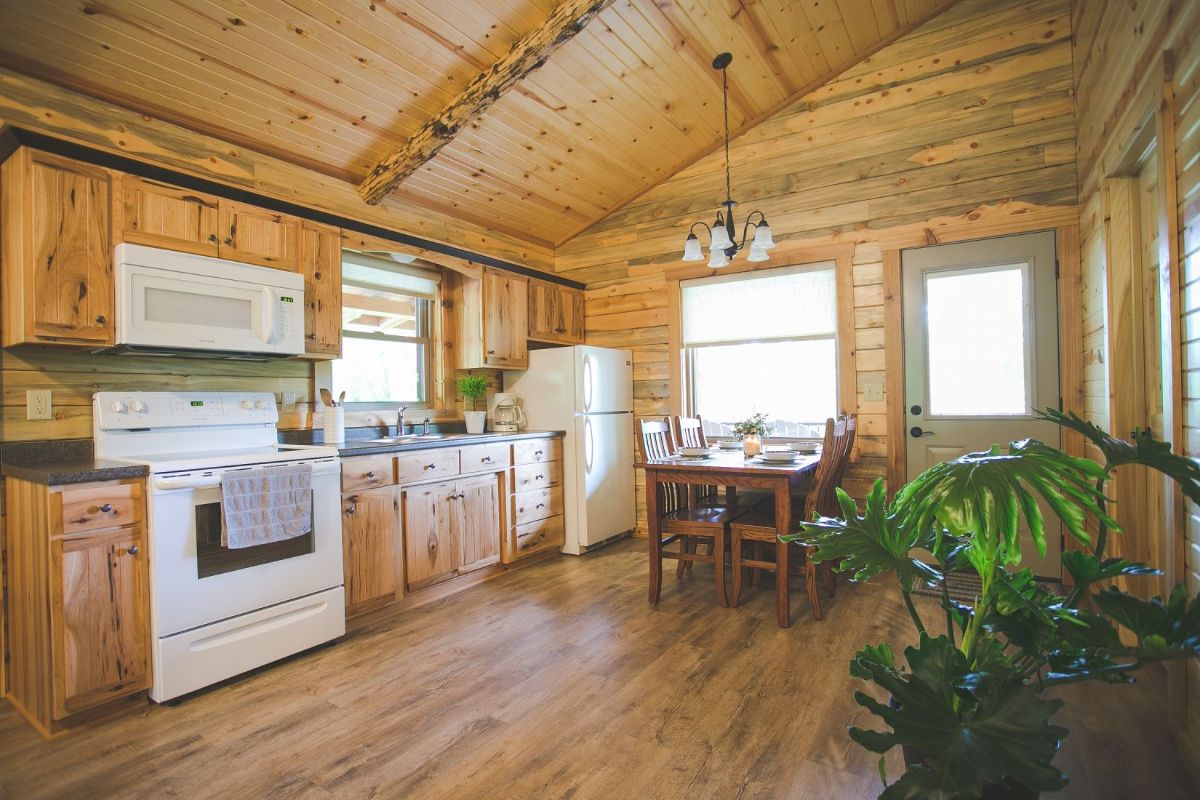
From here, you get another look over the whole space of the home with the fireplace in the corner and brown leather sofas in the living space. A door on the right wall opens out onto the porch and gives you a nice homey look that is sure to be a welcome destination after a long week of work.
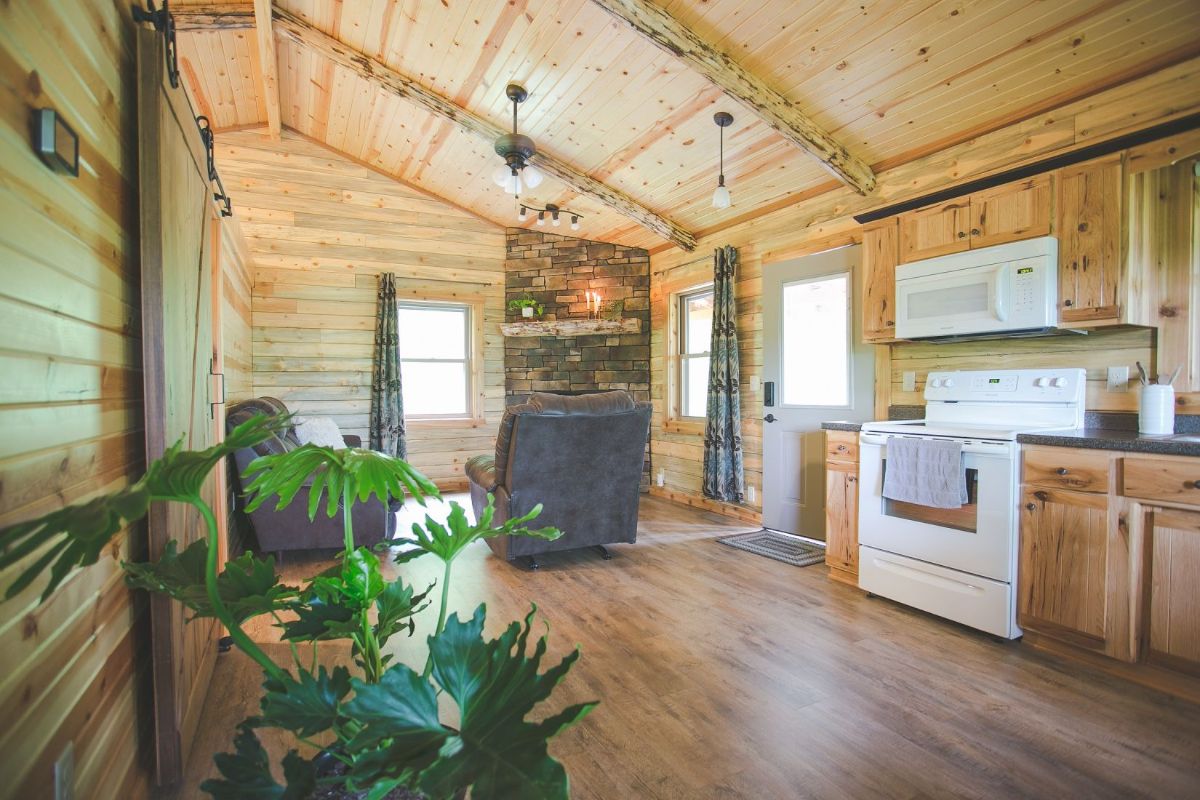
For added style in this home, the barn door style closure for the bedroom is used. It, along with the rustic raw wood look, really gives you home with that classic look of cabins of years gone by.
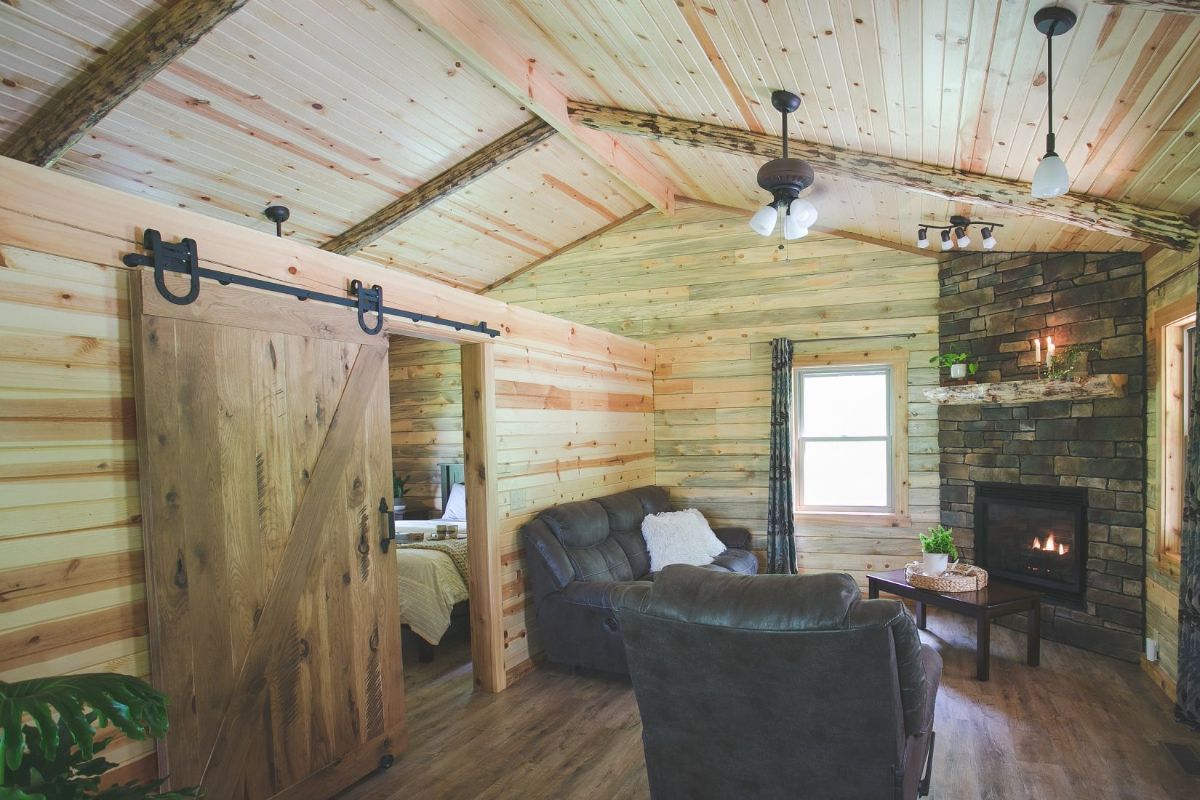
Despite being a smaller home, there is still plenty of space here to make your life comfortable and cozy. Room for a sofa and chair, or a few chairs around a coffee table makes it easy to relax or to entertain friends and family.
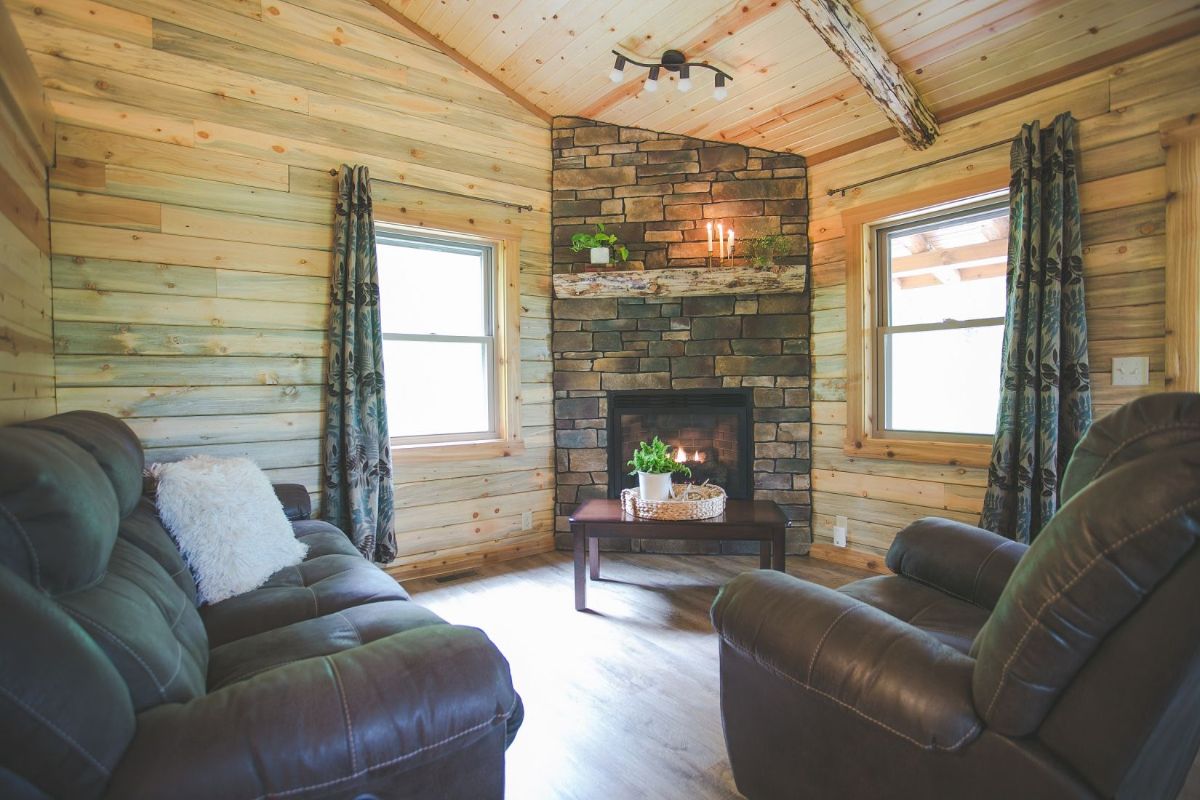
A fireplace is a must in log homes, in my opinion, and this one is the perfect addition here. It's in the corner with a wood mantle that is also rustic and still functional for holding candles, decor, or even those fun holiday stockings.
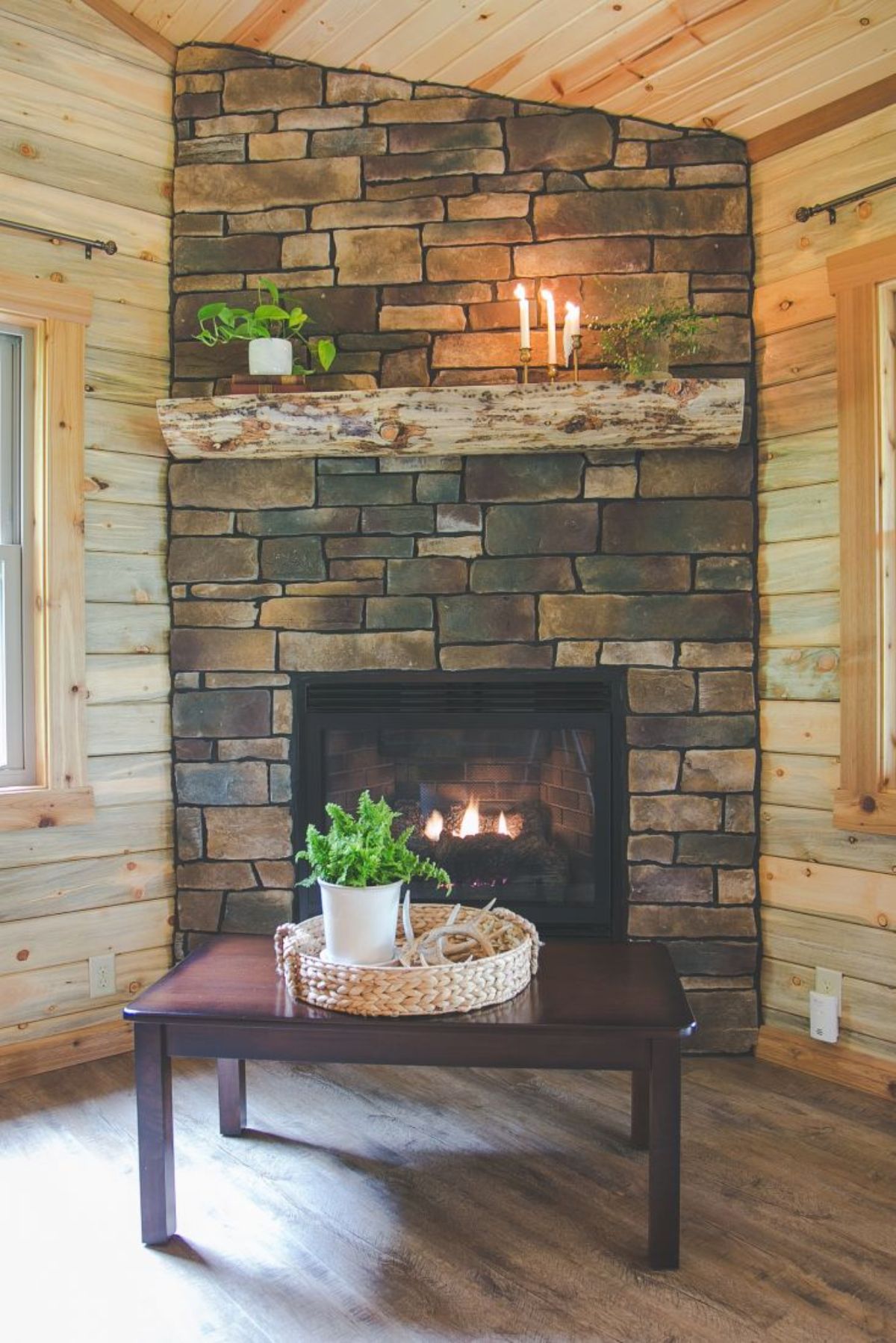
From this side of the living room, you can also see into the bedroom. I love that it has the private Jacuzzi right there in the bedroom. A great way to create a cozy space to come home to for relaxation.
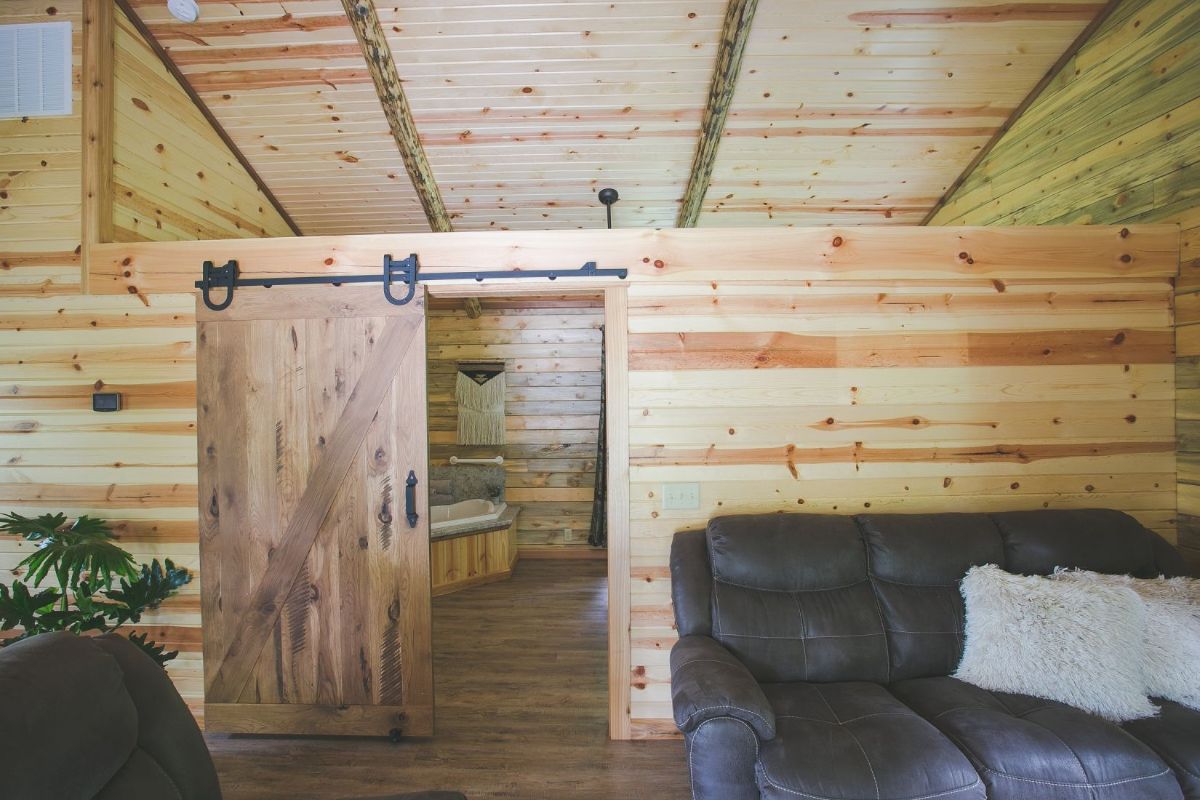
And here you can see the bed through the door. The room is smaller, but still has everything you need plus room to spare.
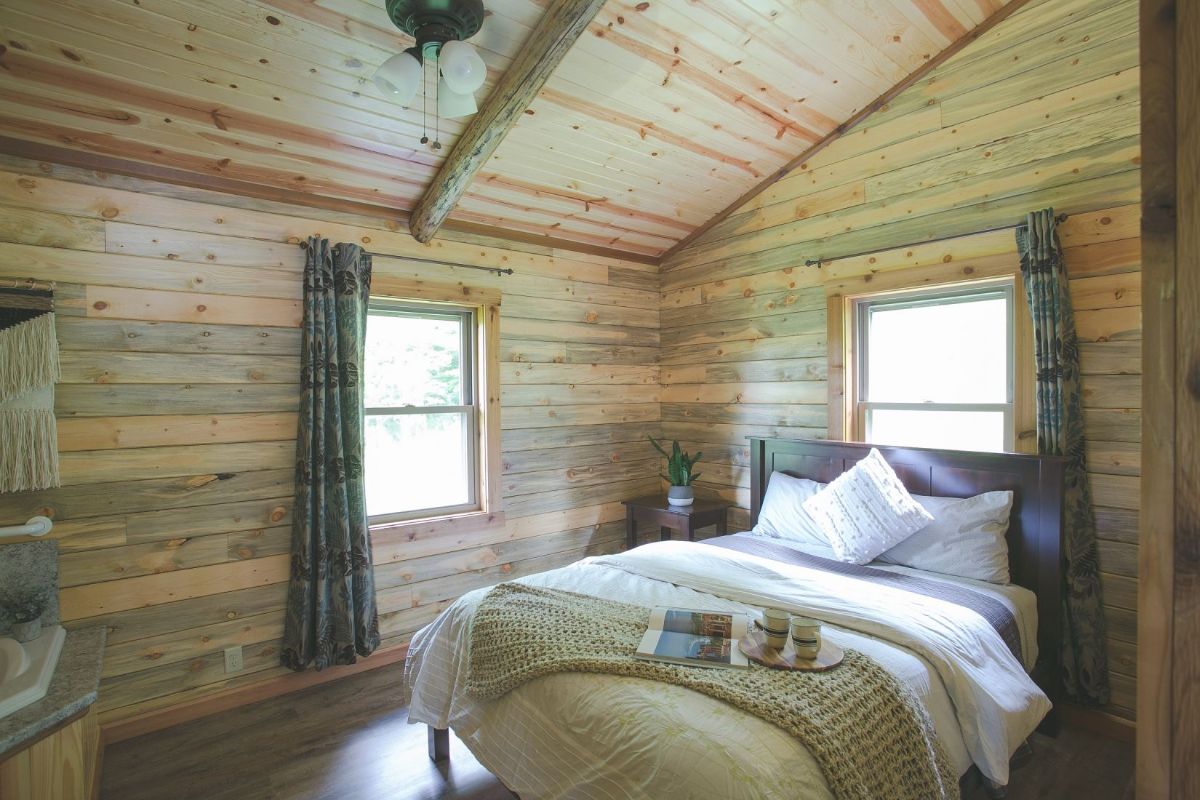
One unique thing about this cabin is that the wall dividing the living room and bedroom doesn't go all the way to the ceiling. It's a partial wall so the space is open. A unique addition that also manages to be simple for those who want to add a second bedroom on the main floor. You could easily remove the Jacuzzi, and divide this into two smaller rooms.
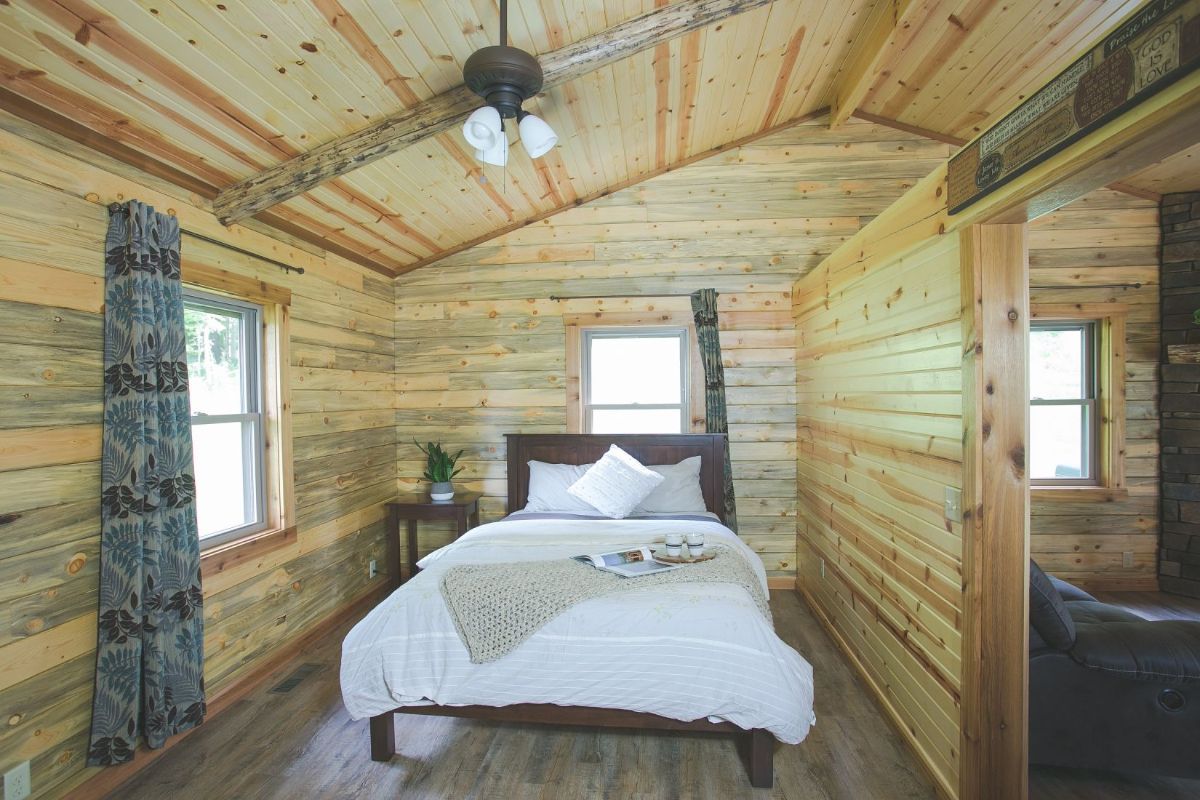
Here is a little bit closer look at the special spa tub in the bedroom. I can imagine this being an ideal honeymoon suite to get away to for a week in the country and away from distractions.
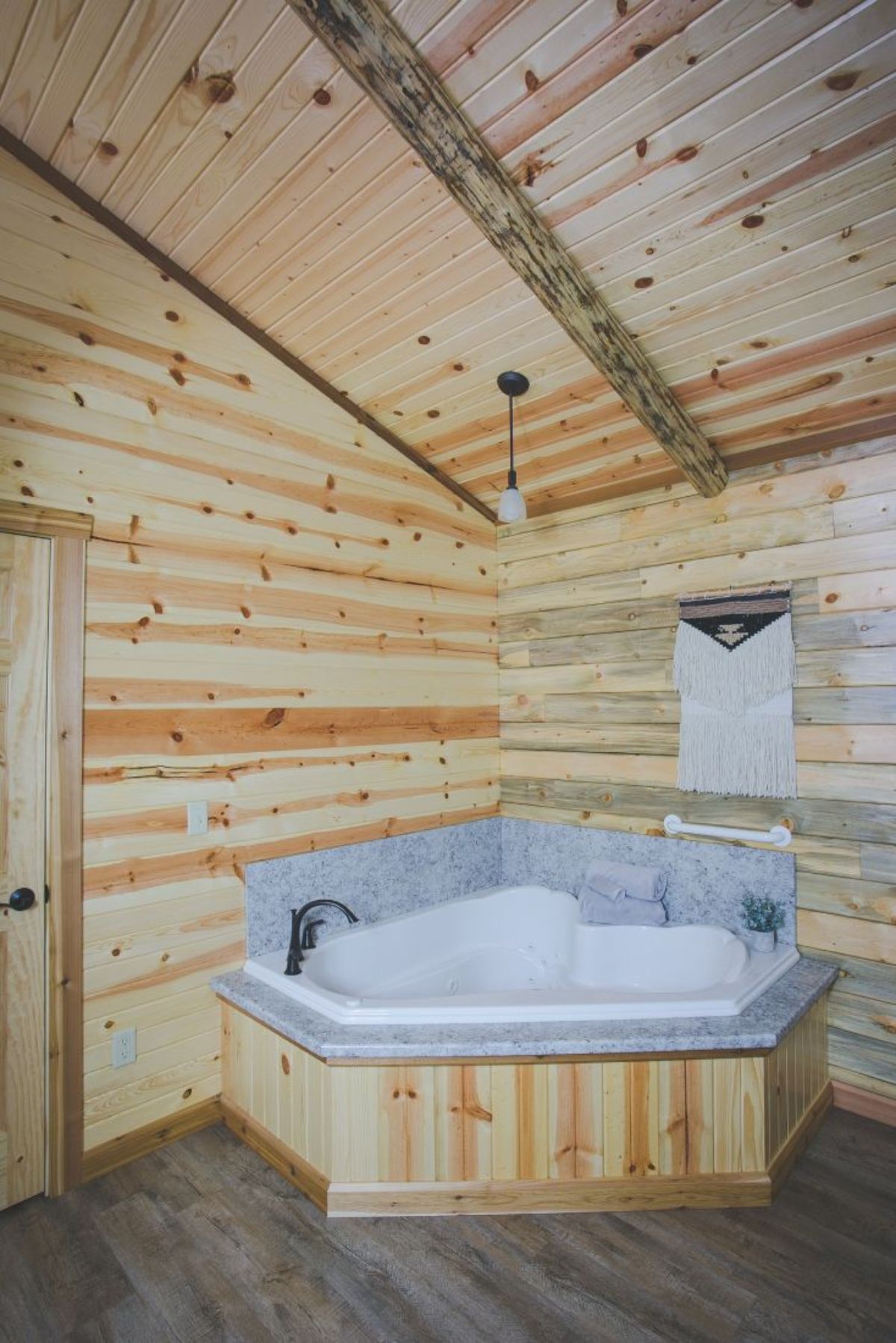
Of course, there is a more traditional bathroom as well that includes a pedestal sink, toilet, and a corner shower. You aren't without conveniences and modern comforts in this home.
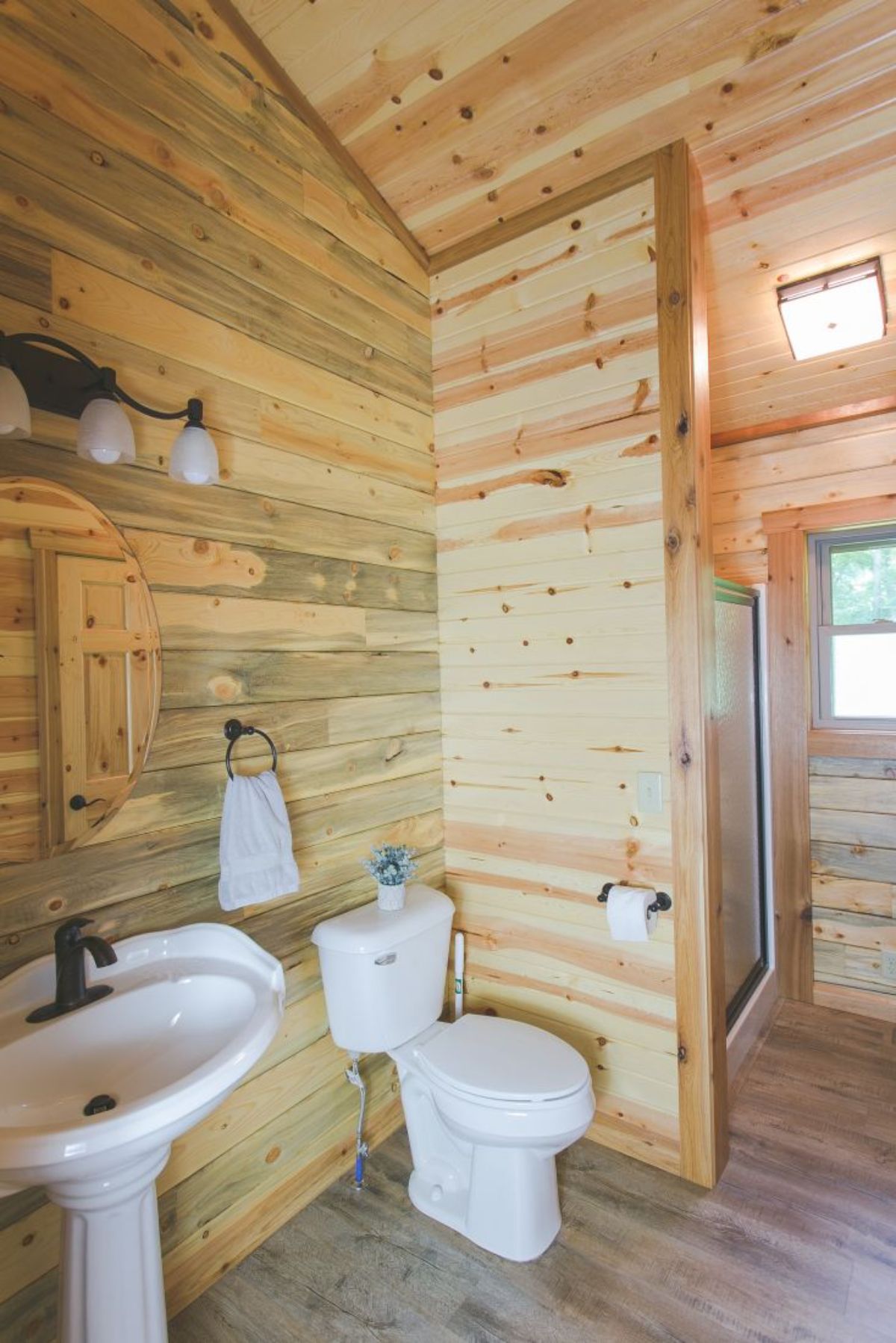
For more information about the Sleepy Bear, check out the Fairview Log Homes website. You can also find them on Facebook and Instagram. Make sure you let them know that Log Cabin Connection sent you their way.

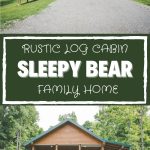
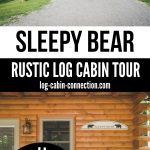
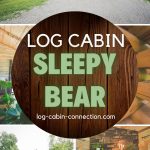
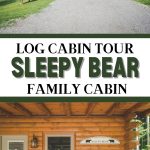
Leave a Reply