This beautiful hybrid log cabin built in the upper peninsula of Michigan is a great example of how the past and the present can collide to create a welcoming space for any family.
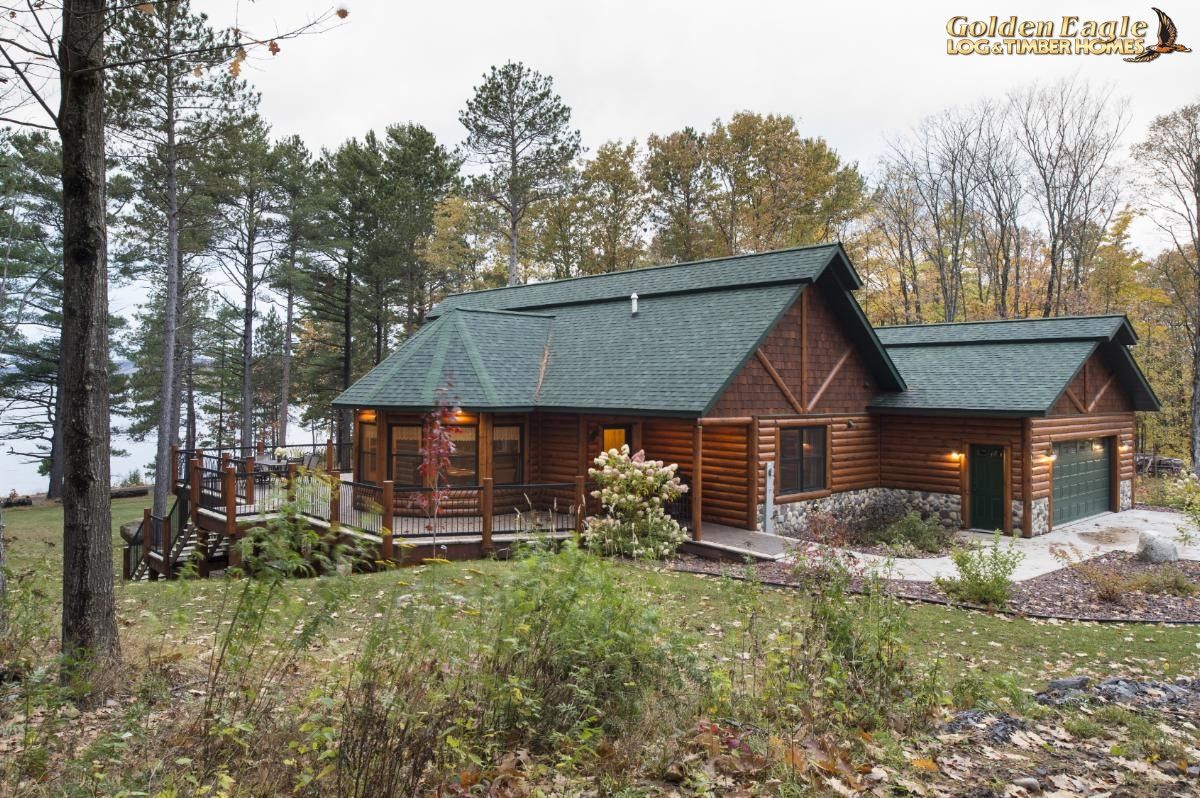
Log Cabin Size
- 3,521 square feet total
- 1,861 square feet main floor
- 1,660 square feet optional lower alkout level
Log Cabin Price
Packages starting at $248,927 up to $370,905
Find more information about specific floor plan options and pricing on their spec sheet HERE.
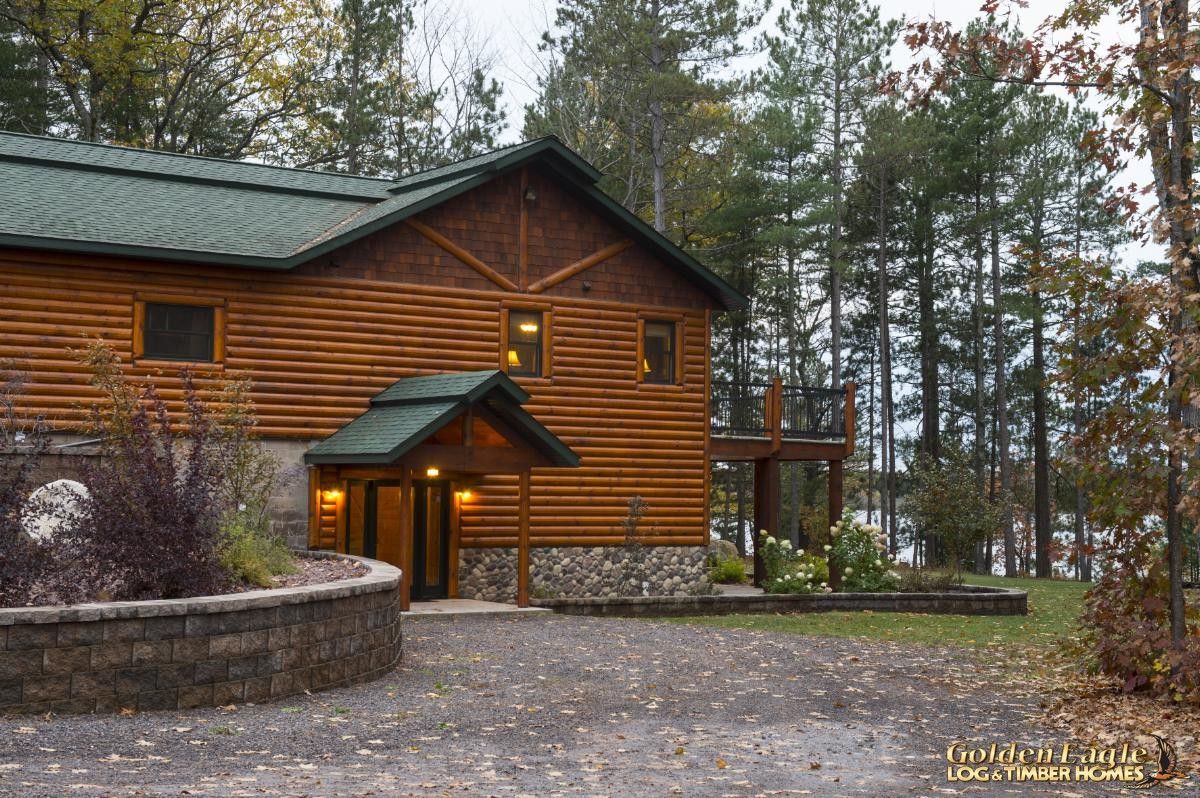
Not only do you have a spacious interior with 2 to 3 bedrooms and large open living spaces, but you also have an incredible outdoor patio and deck situation. The side of the cabin has open porches on the main level that cover the lower walkout basement patio.
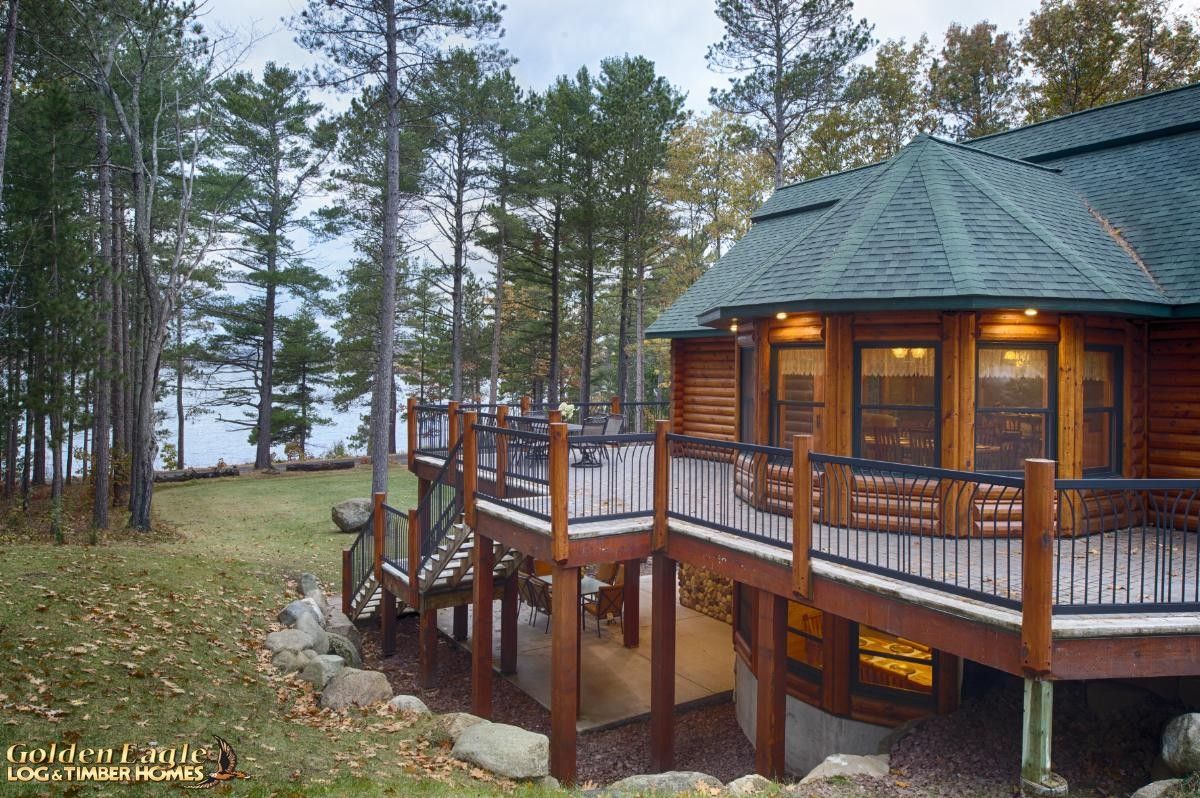
You can easily throw a weekend barbecue gathering and have more than enough seating and room on just the patio and deck for everyone to be comfortable and relaxed.
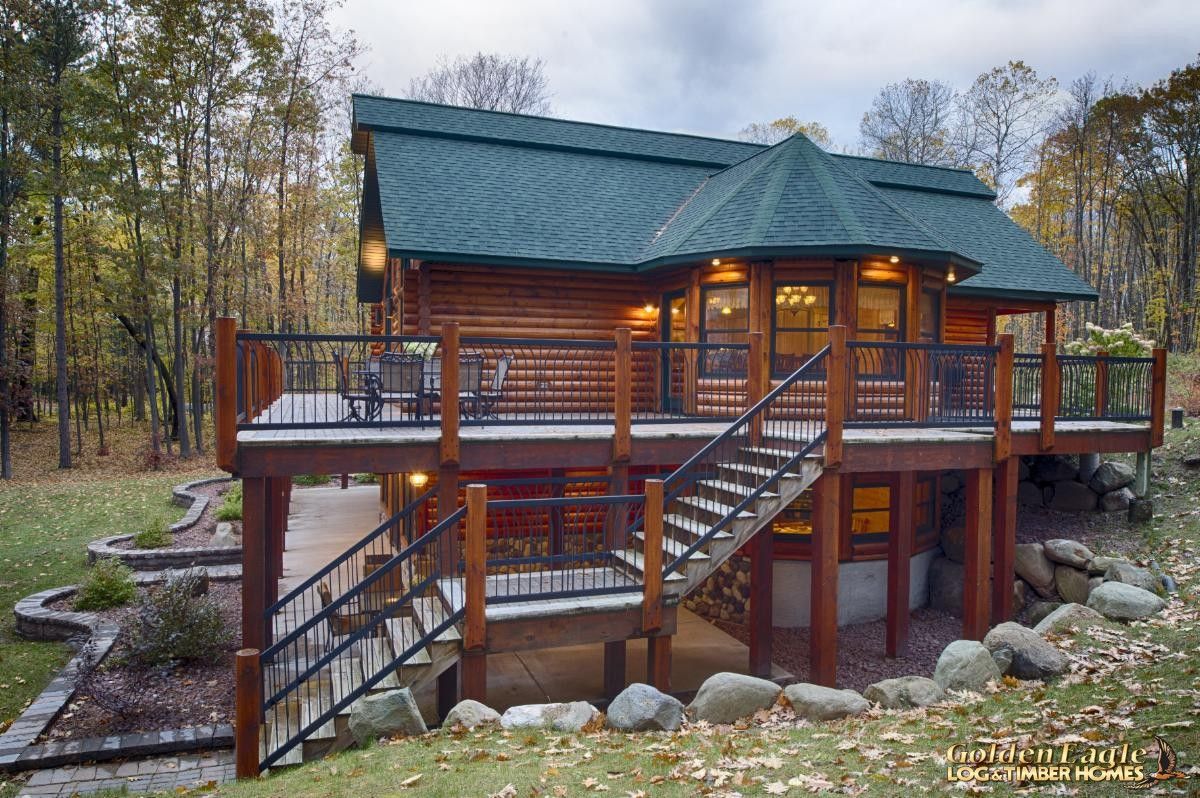
My favorite view of the home has to be this backside that showcases the great room windows and the stunning log work with a simple stone foundation at the base.
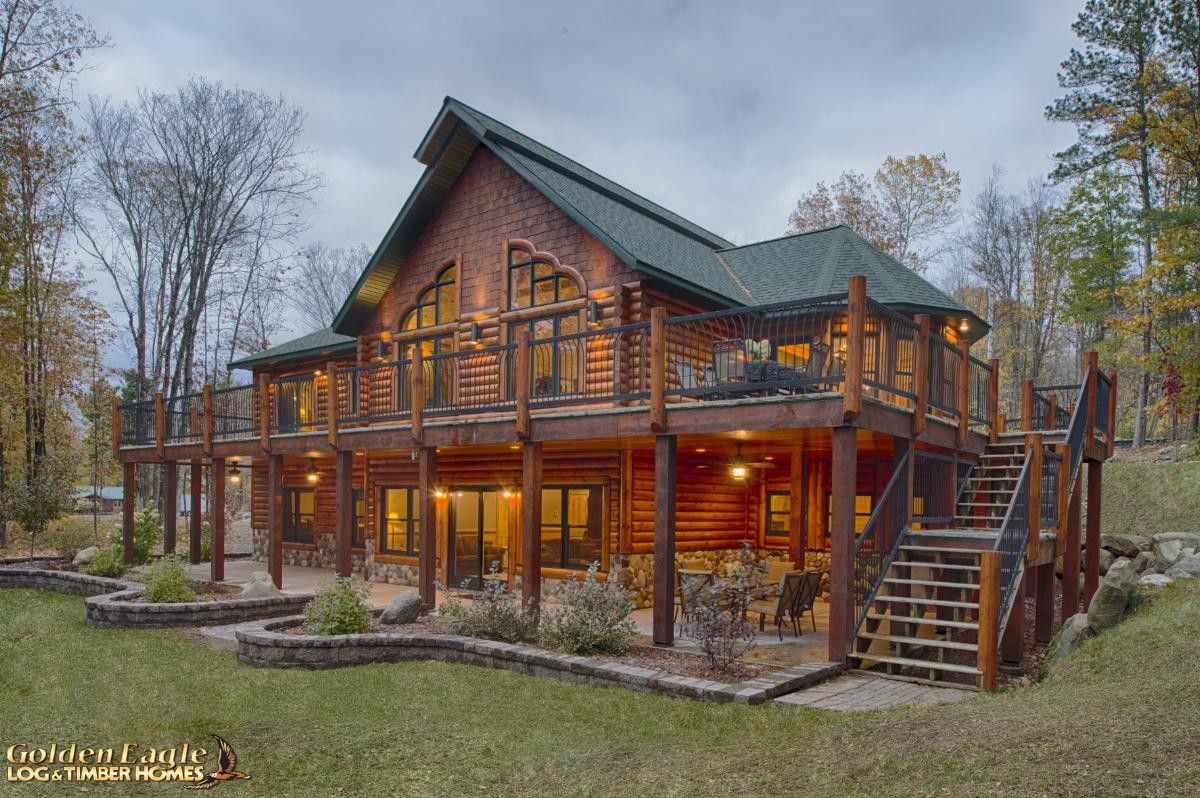
This particular cabin is located in the Upper Peninsula of Michigan just by a Great Lake. Not only do you have a beautiful home, but the views and the surrounding area is truly stunning.

The main floor of this home is where you will find a stunning wall of windows and an open living room. Light wood walls and accent beams are paired with this simple green that has a rustic look while remaining light and open for entertaining.
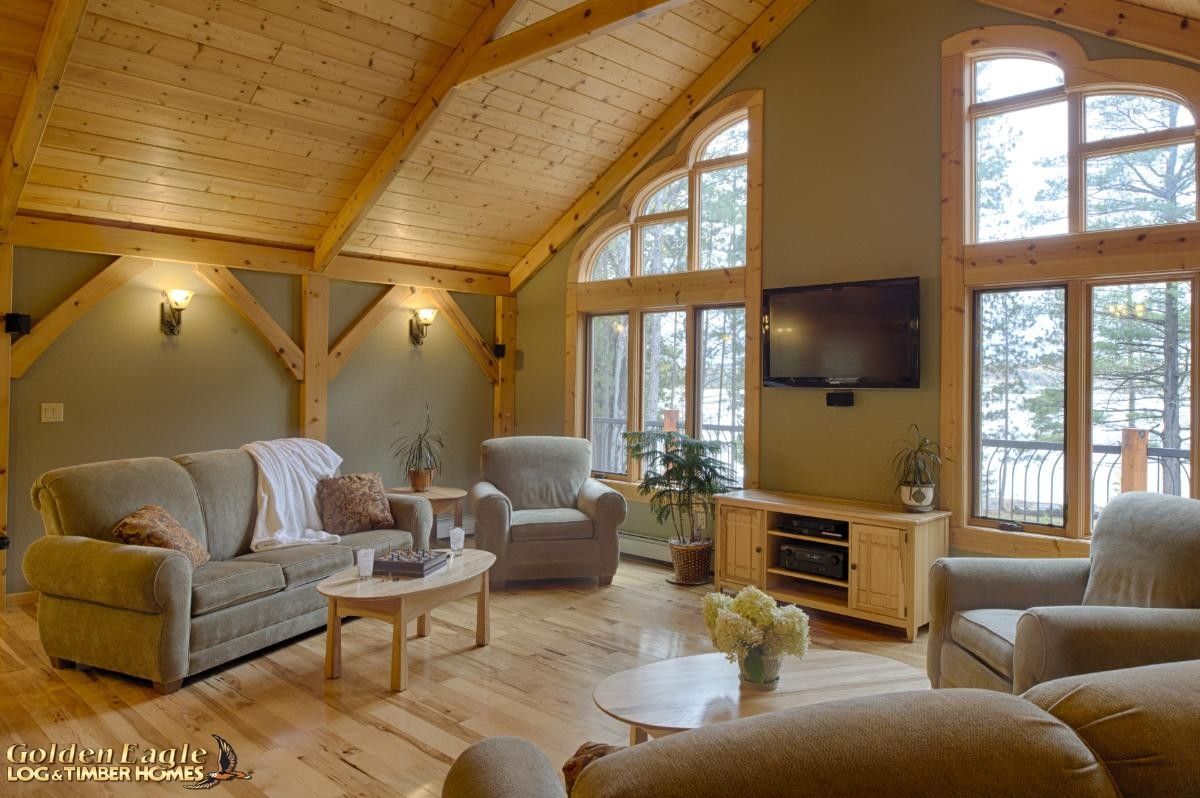
There is nothing claustrophobic or unwelcoming about this home. From the cozy chairs to the open spaces for more throws, rugs, or cushions, you know this is ann ideal space to relax.
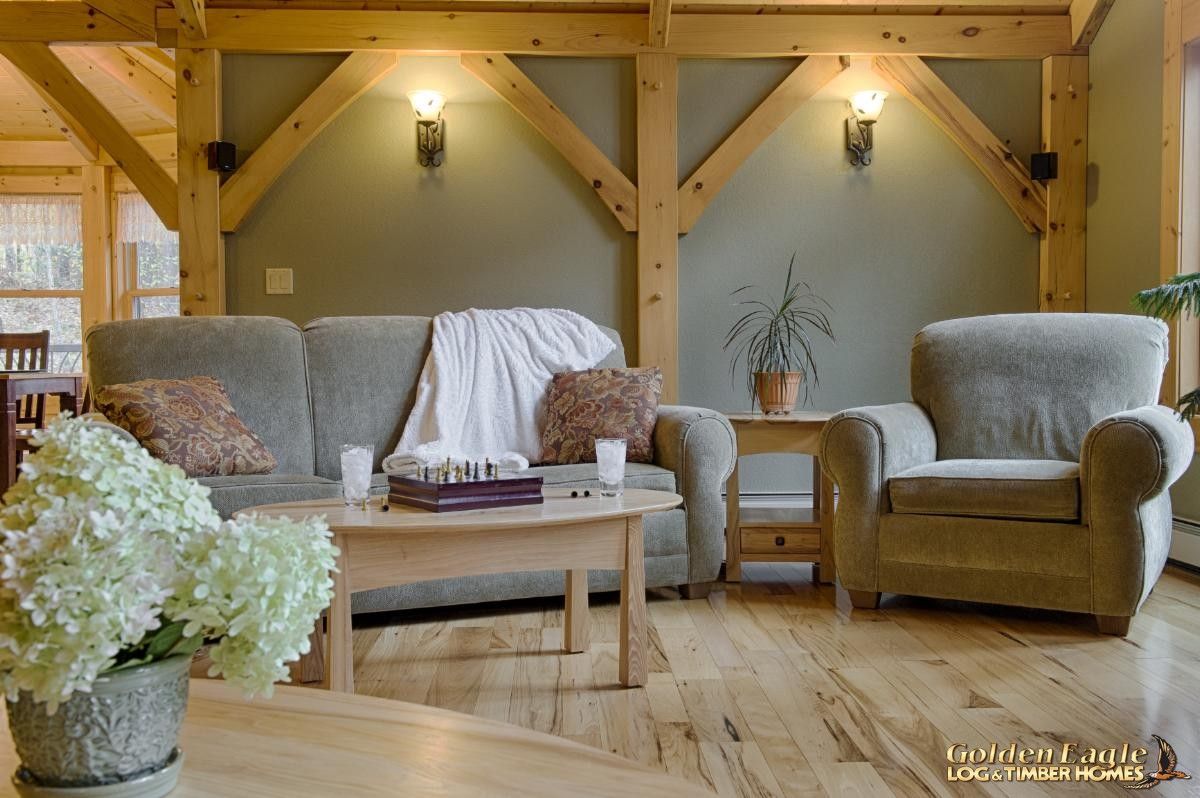
Just behind the living space are the main floor kitchen and a dining room to the right. The stone surround on the kitchen island brings a bit more of that natural element to the room, and yet keeps the modern kitchen feeling unique.
I love that the island bar can easily seat 6 people alongside the dining table for 8. It truly is a home built for entertaining and leisure.
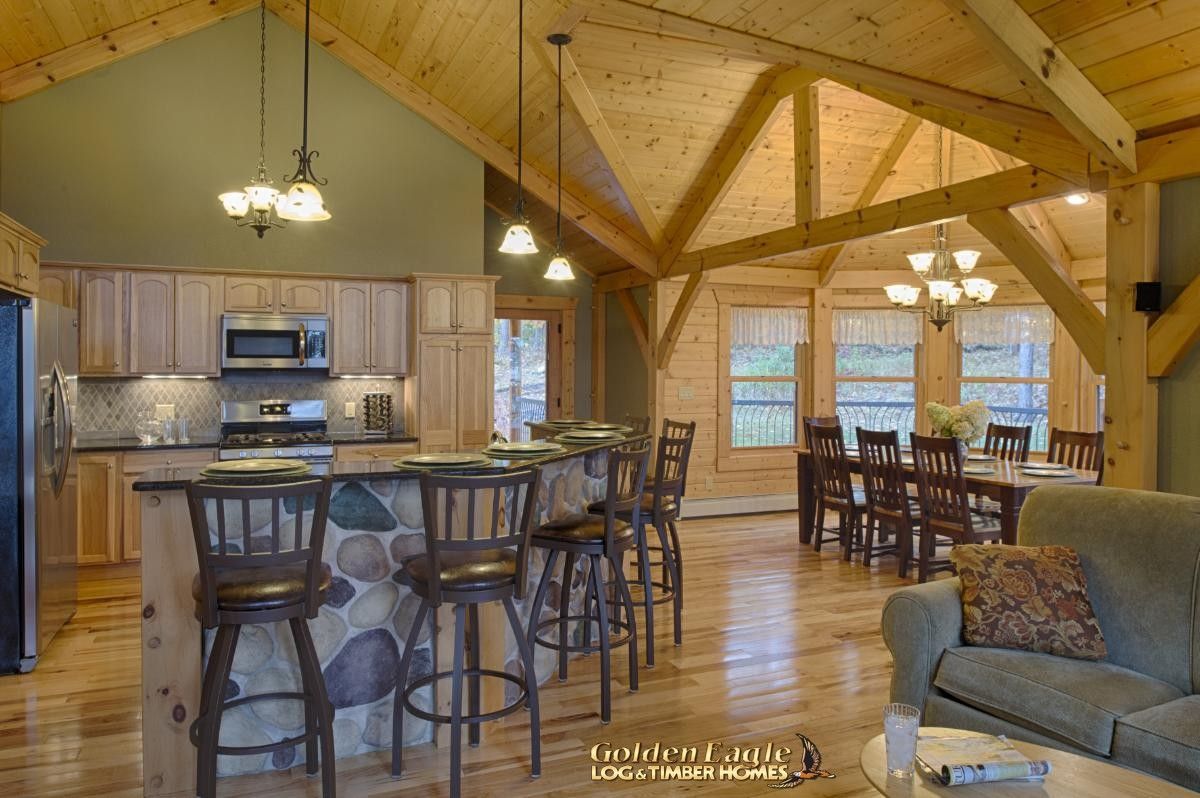
You may remember that domed area off the deck from the outdoor images. Here is the formal dining room tucked into that dome. Of course, it also includes a private door out to the deck overlooking the property.
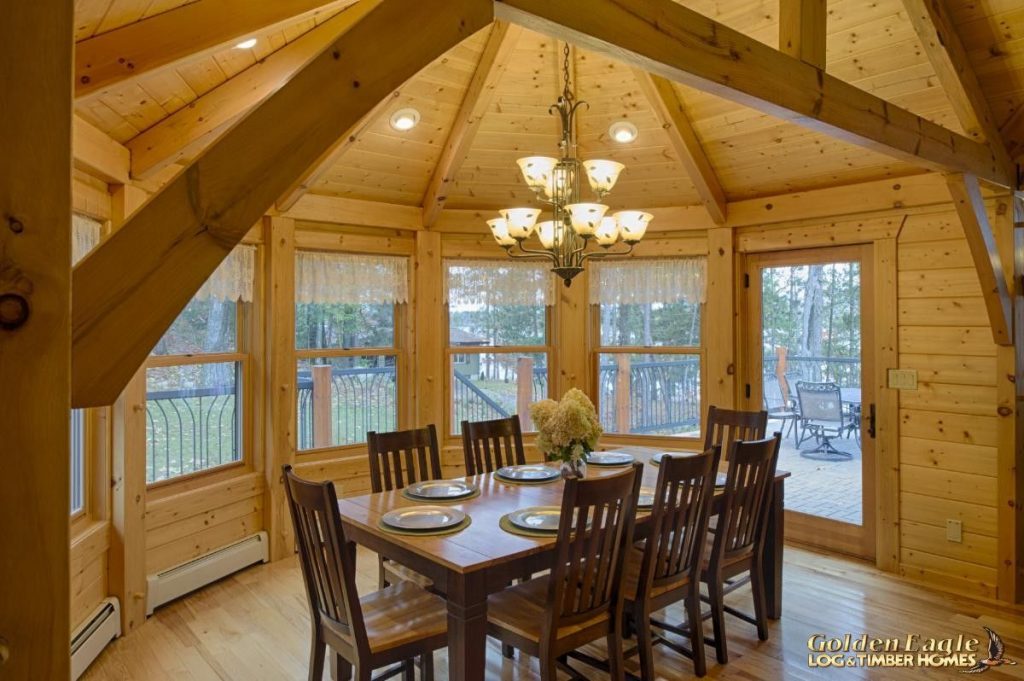
And another image showcases the open space a bit more and gives you a peak into the kitchen from this angle.
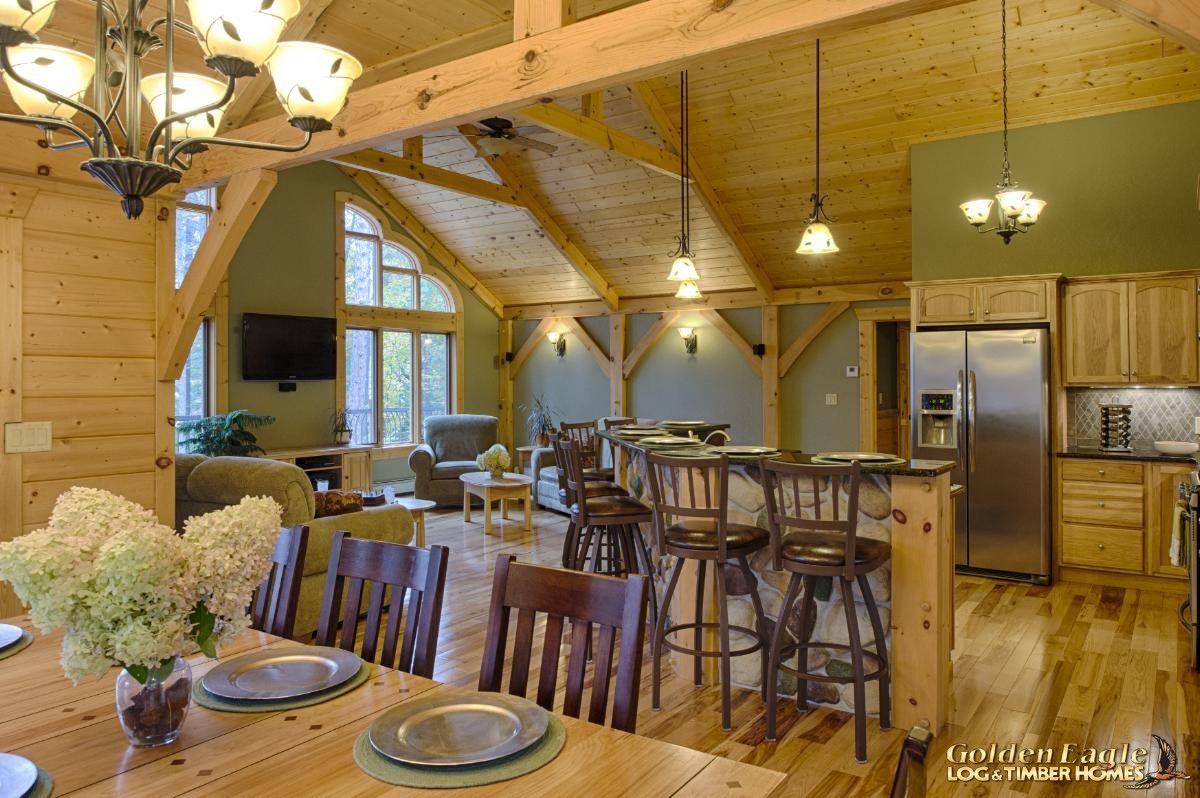
From here, you can see how tall the ceilings are and how roomy this main floor really is. You could easily fit in a sectional sofa in place of the current chairs or simply enjoy the current layout.
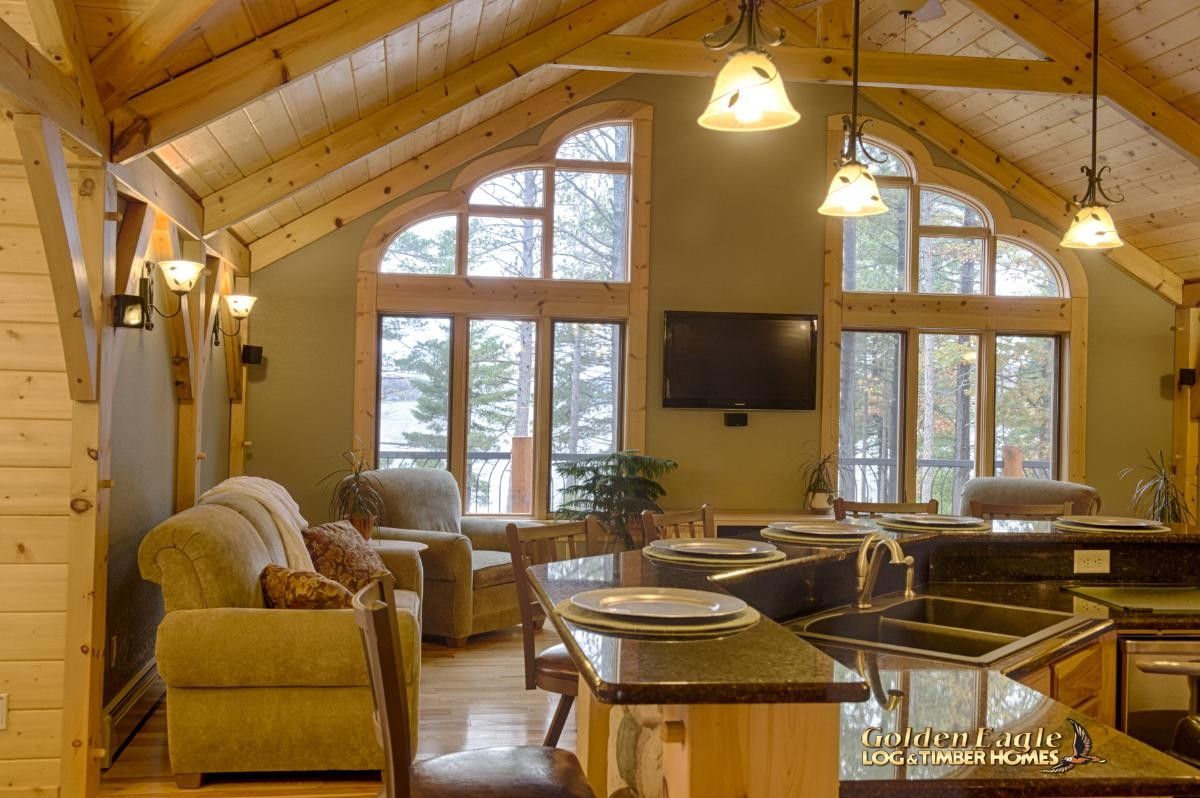
The master bedroom on the main floor has a private sliding door to the deck giving an extension of the space. It's ideal for an evening nightcap before bed, or a quiet undisturbed cup of coffee in the morning.
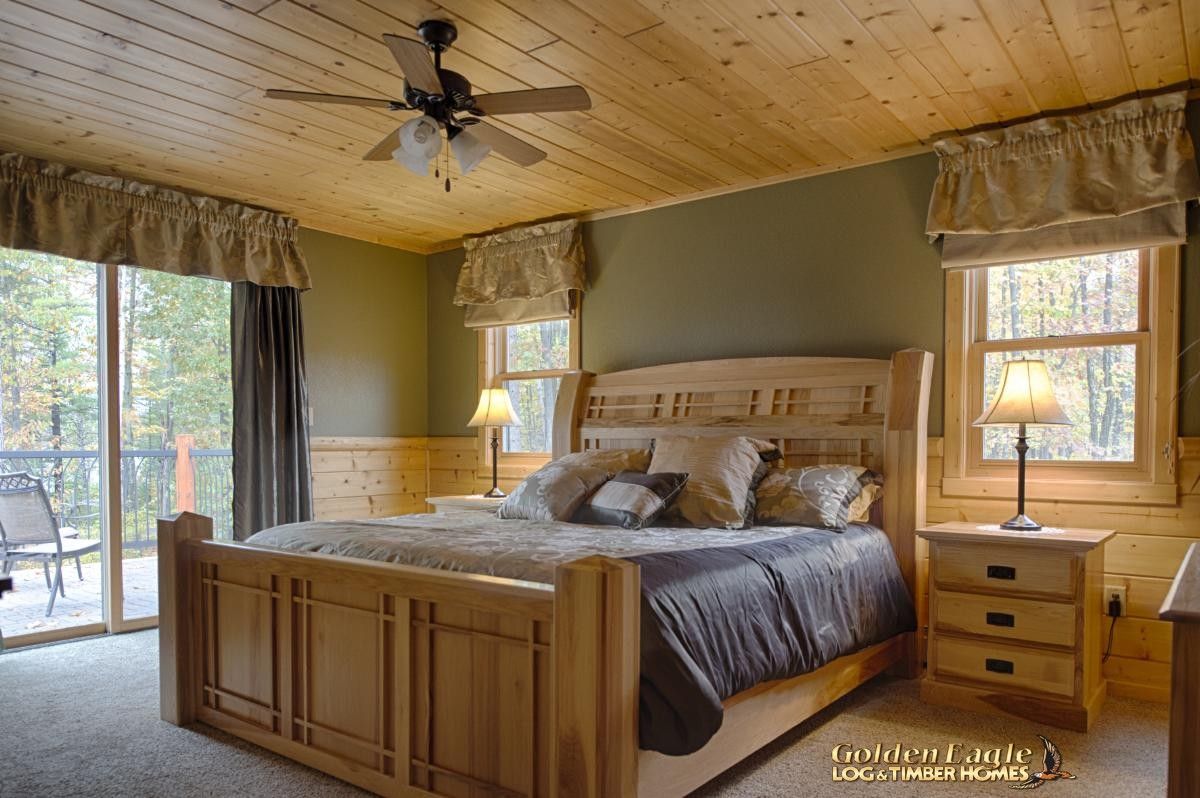
Of course, it's the master bathroom that does it for me. Not only do you have the same stunning rustic look like the rest of the home, but here is where you will find the tiled surrounded soaking bathtub. The ultimate luxury in any en suite bathroom.

Below is one of the bedrooms with a bed on the main floor and a ladder to a lofted area.
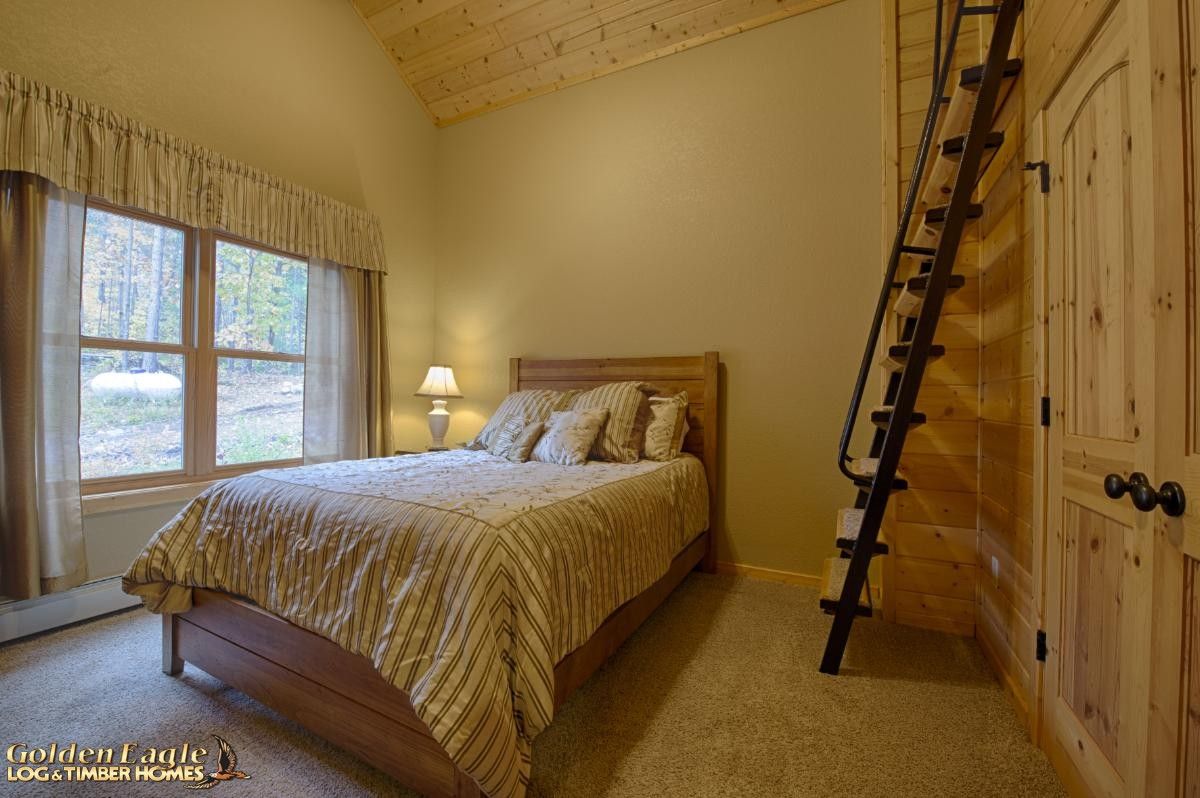
This is so fun and ideal for the kids and grandkids coming for a weekend getaway. Kids will love sleeping in the loft!
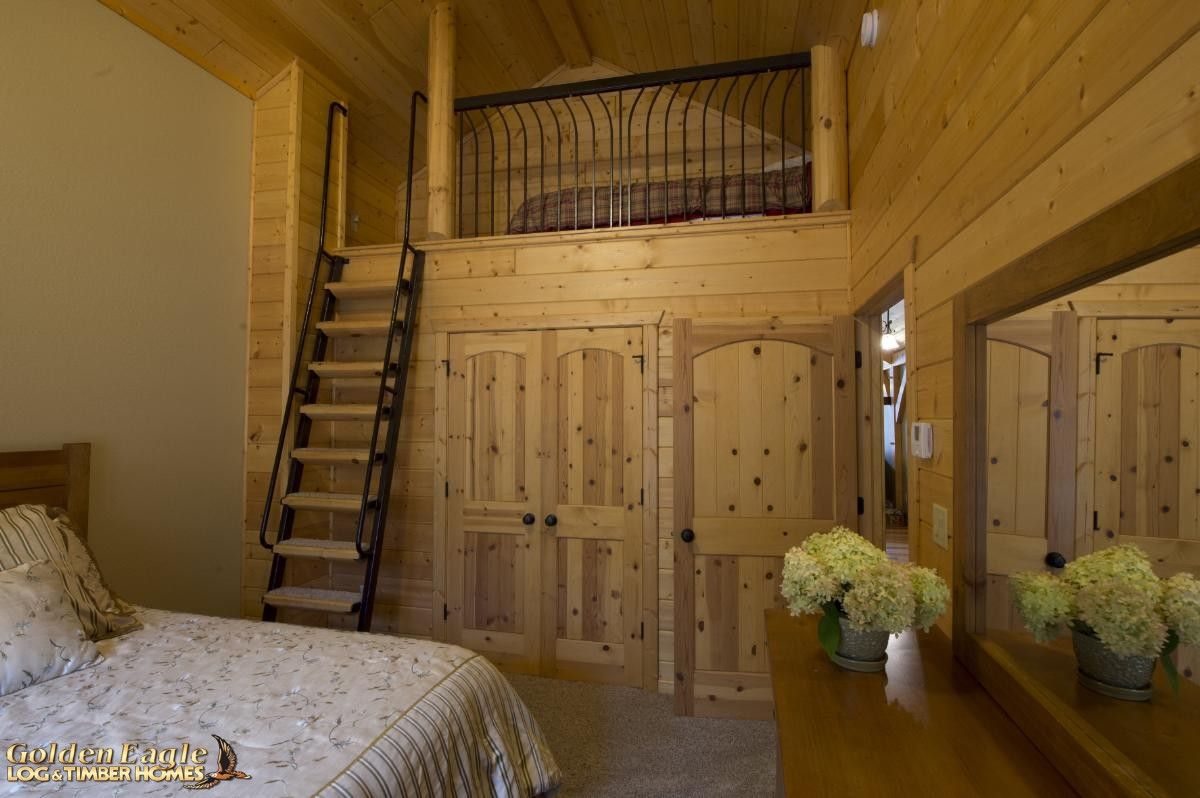
And a second bathroom shows a bit more simple space but still luxurious and welcoming with this classic tiled shower.
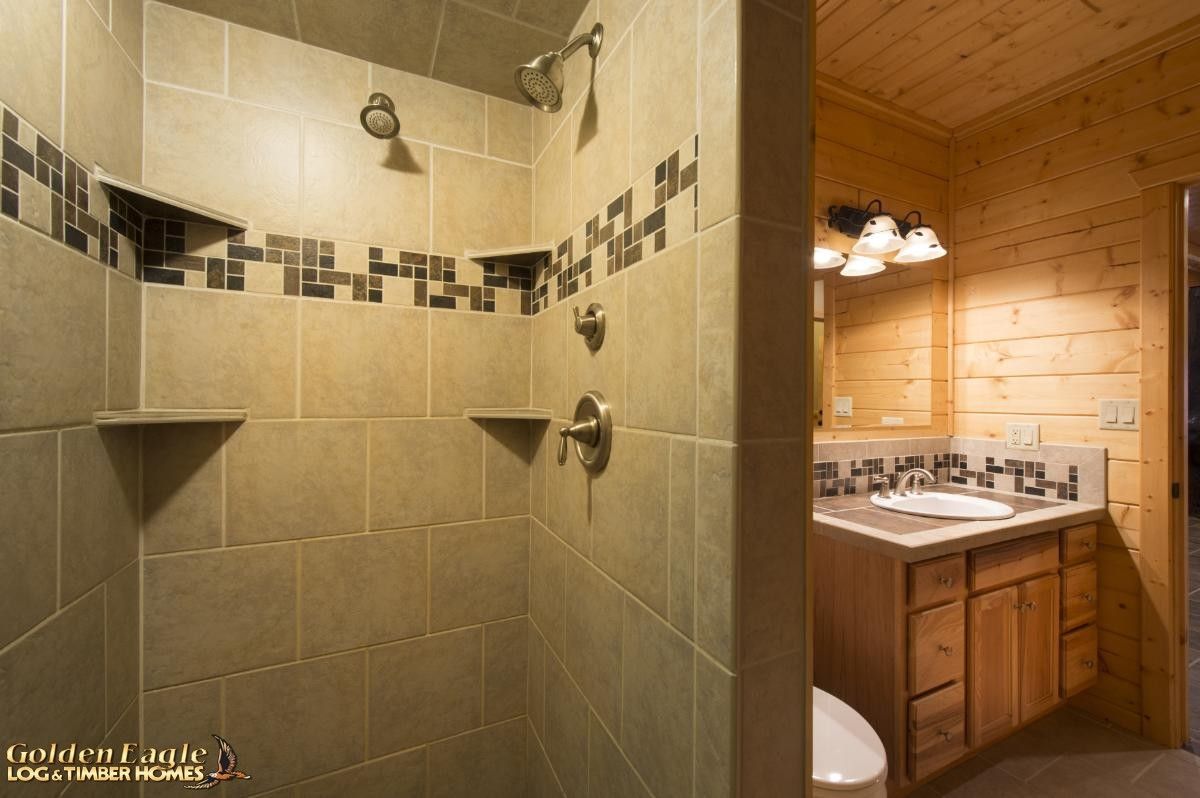
The lower level is not a traditional basement. No, it is more like a copy of the upstairs, but a little less formal. This could be used as a guest suite, rental apartment, or just the family room for games, movies, and snacks.
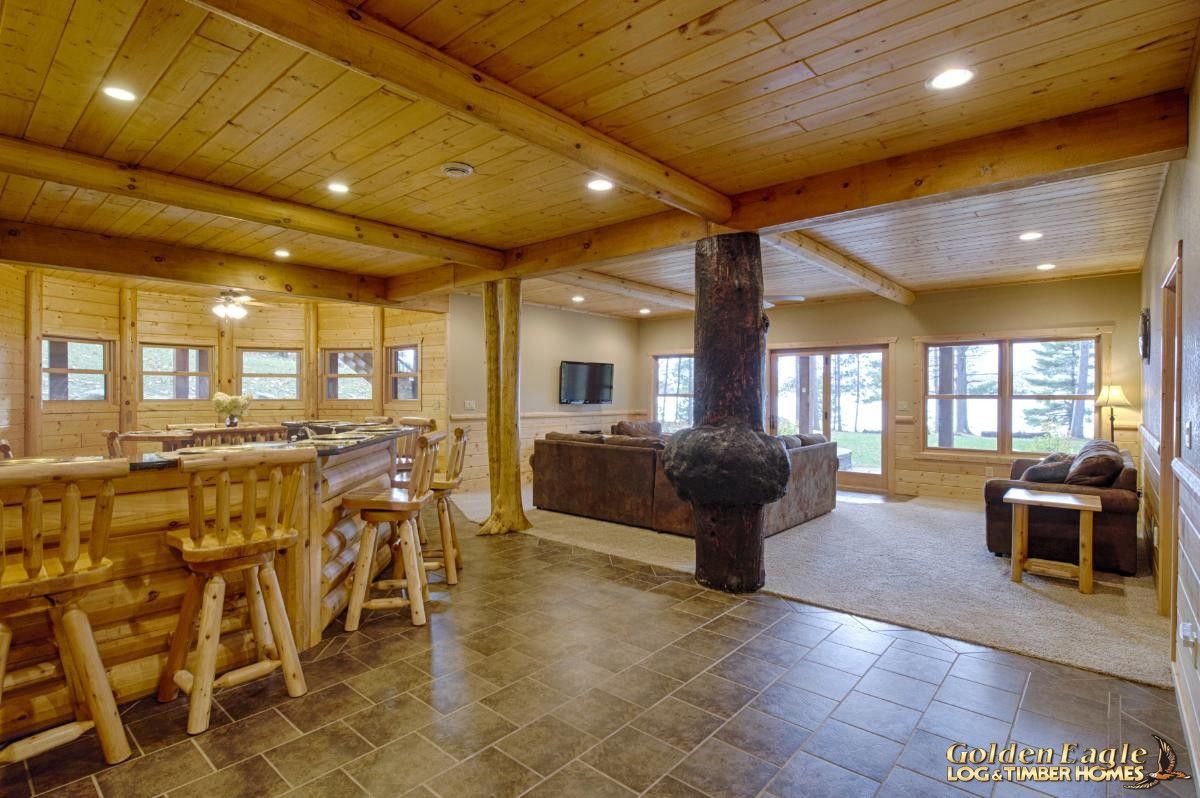
There is plenty of seating here with a private door out to the patio and backyard. This is a great place for a family movie night or a game night with the kids.
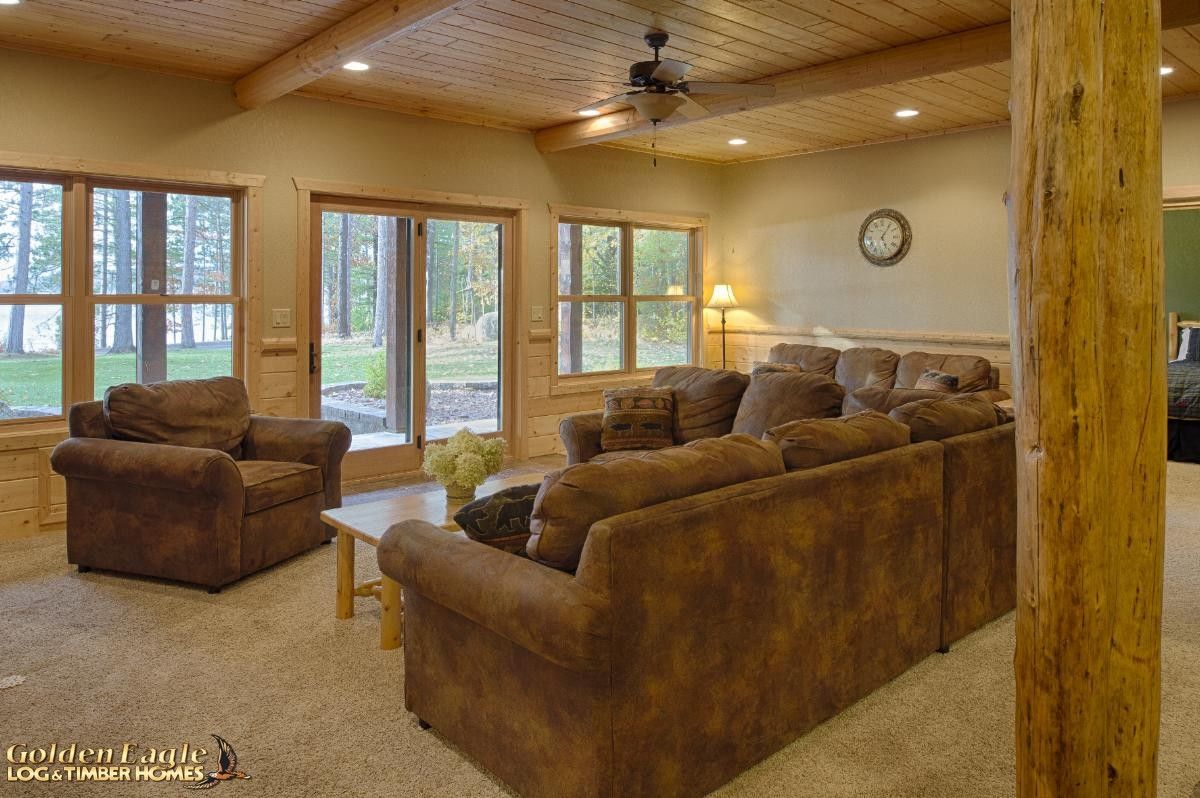
From here you can see the kitchen area and dining nook. Yes, this space has another full kitchen and dining room!
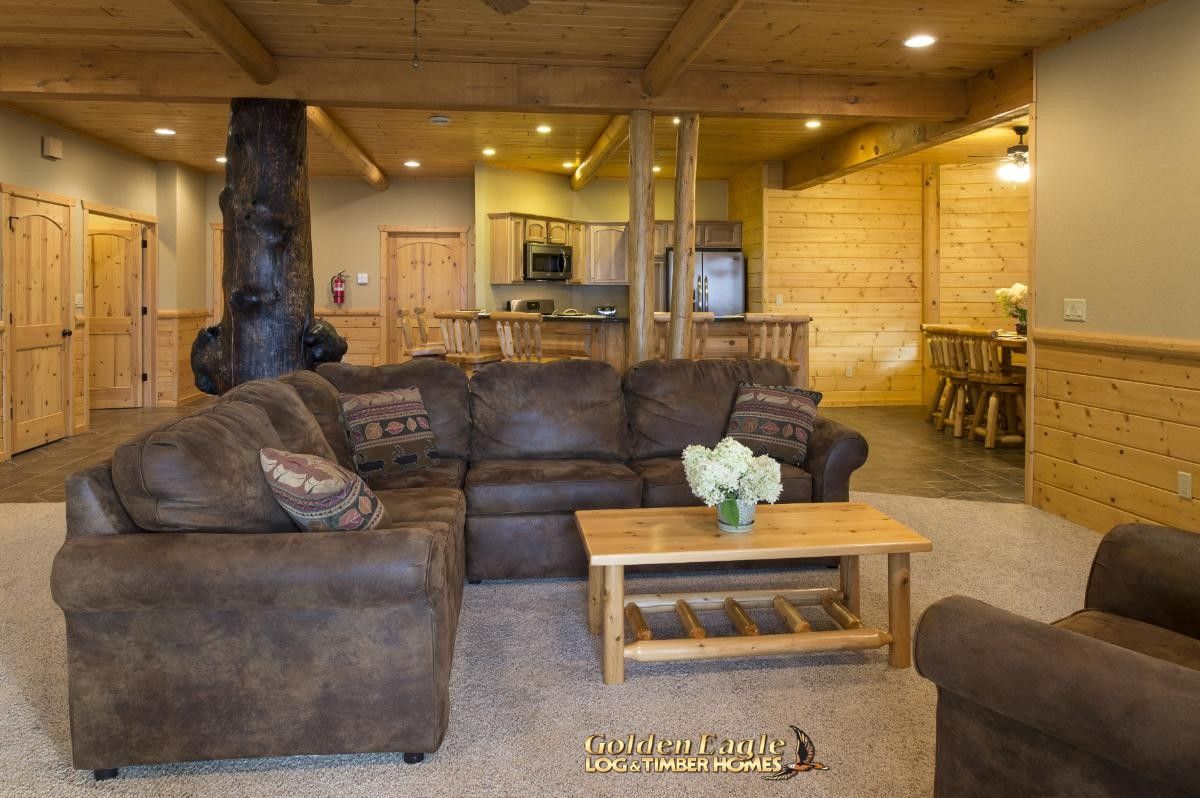
You can easily seat six around this table with another handful of stools at the bar for the rest of the family to sit down to a meal.
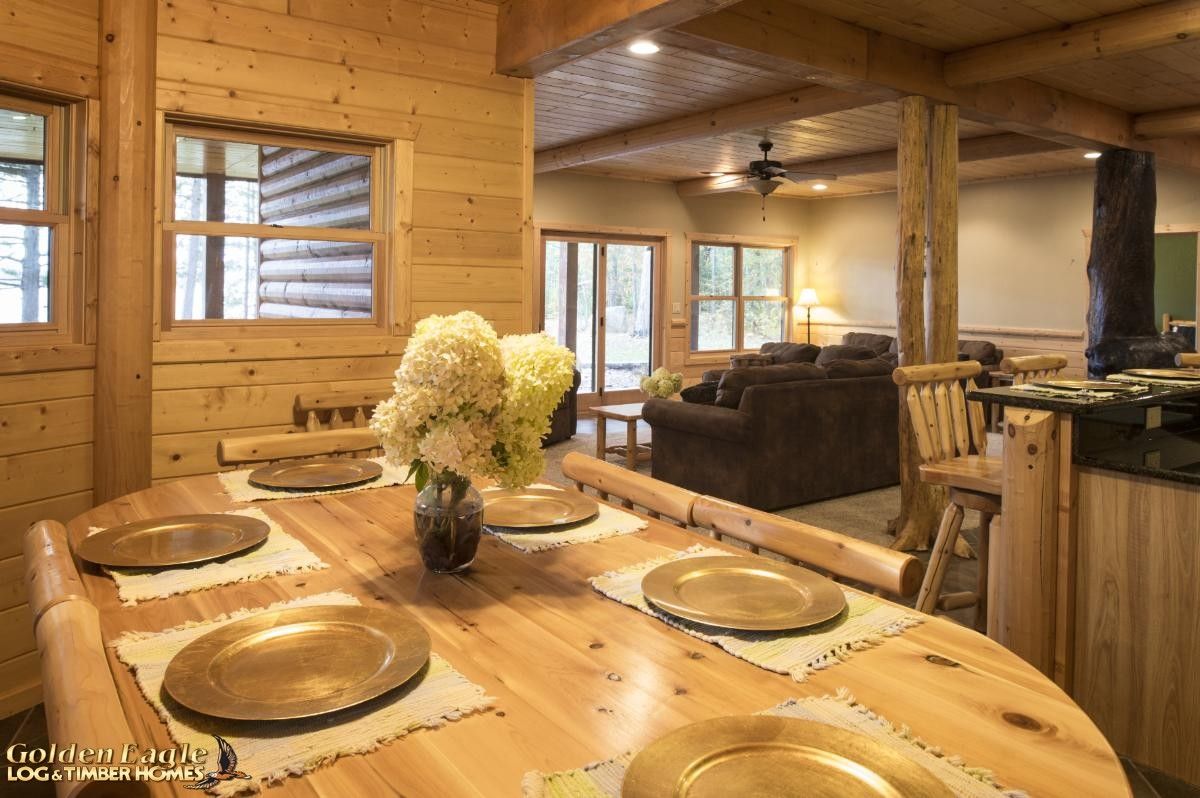
With full-sized appliances and a truly full kitchen here, this is the ultimate suite for guests.
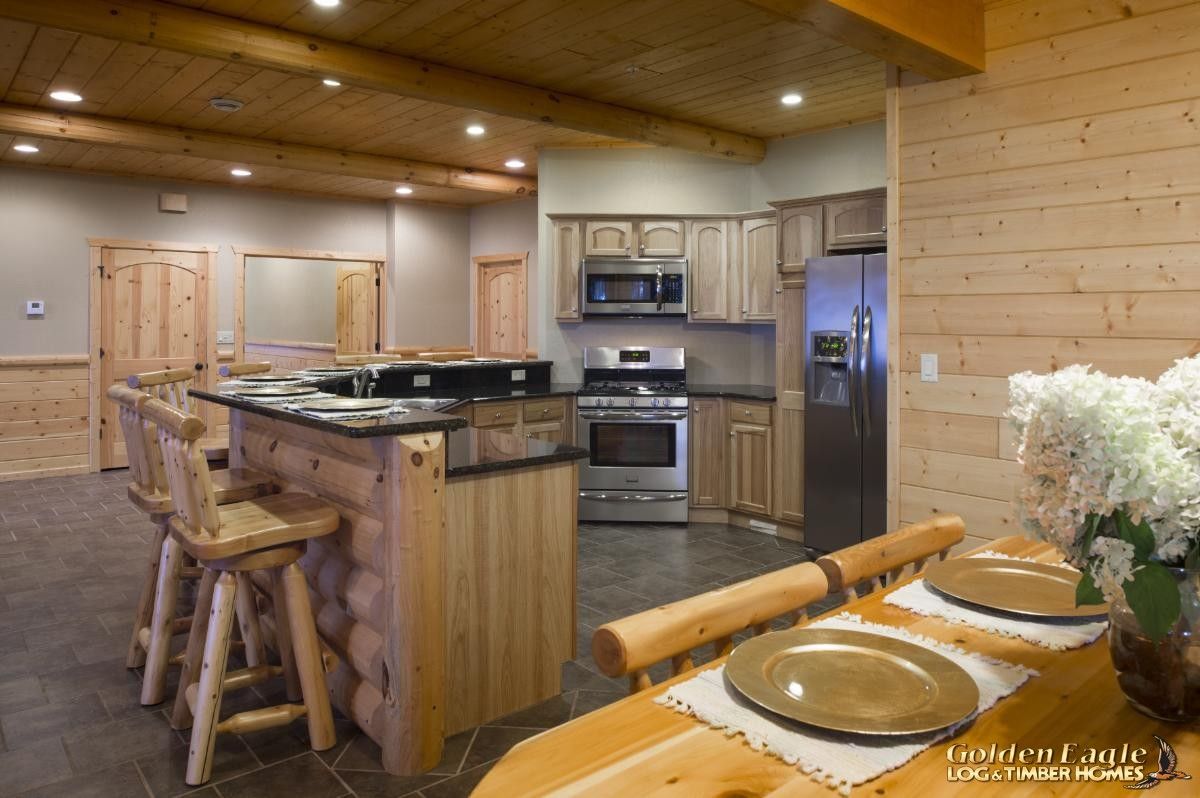
For more amazing log cabin builds, check out the Golden Eagle Log Homes website. You can also find them on Facebook, Instagram, and YouTube. Let them know that Log Cabin Connection sent you their way.

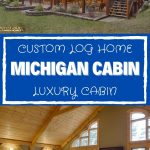

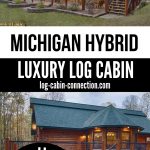

Leave a Reply