The aptly named "Ultimate" cabin is one fantastic home that is the epitome of modern rustic paradise. A simple floor plan with upgrades has created the home of your dreams. With a location overlooking the valley and lake, it becomes a breathtaking destination you will love.
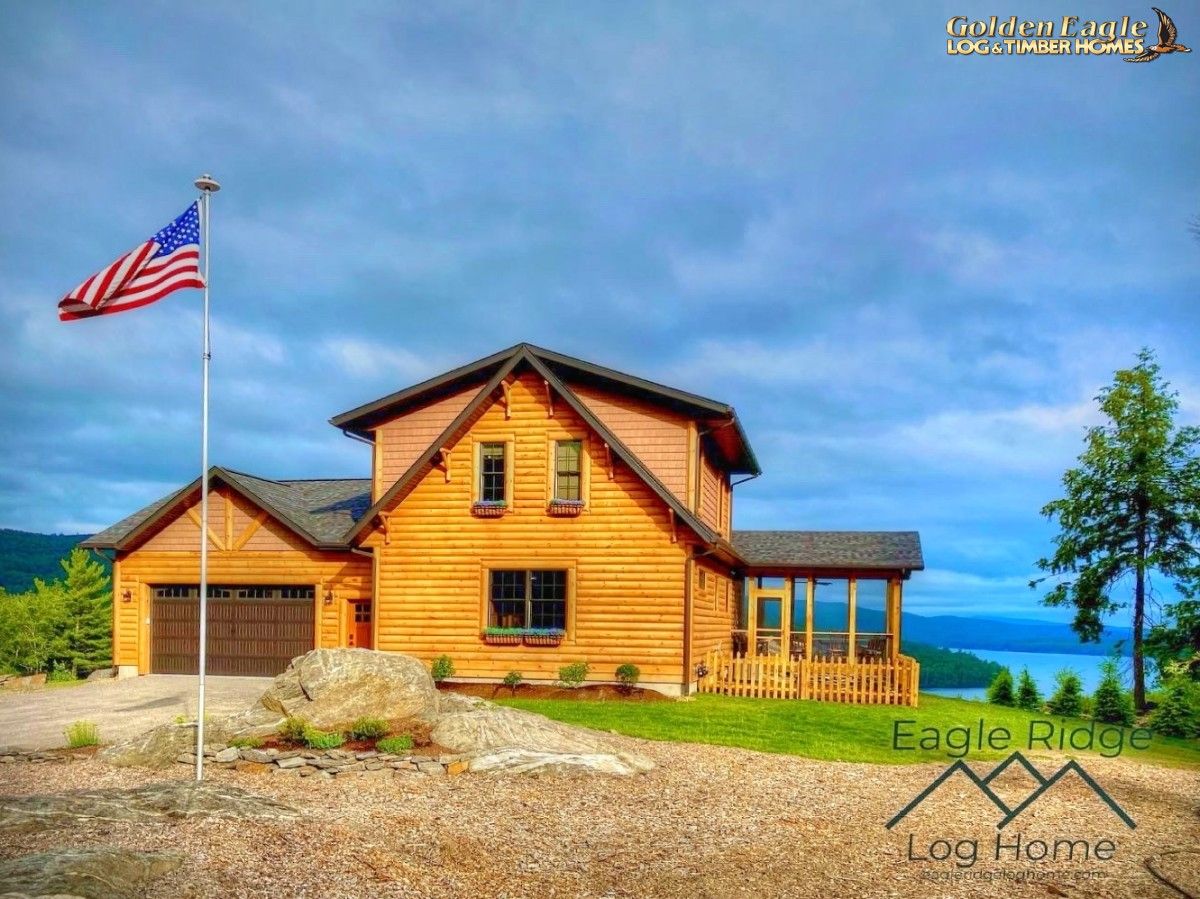
When you pull up to the front of this cabin, you may be a bit unimpressed. What is the front entry isn't very exciting. A simple two-car garage with a simple door leading into the home and a basic front don't look exciting, but when you start moving around the home and then inside, you will find the beauty within.
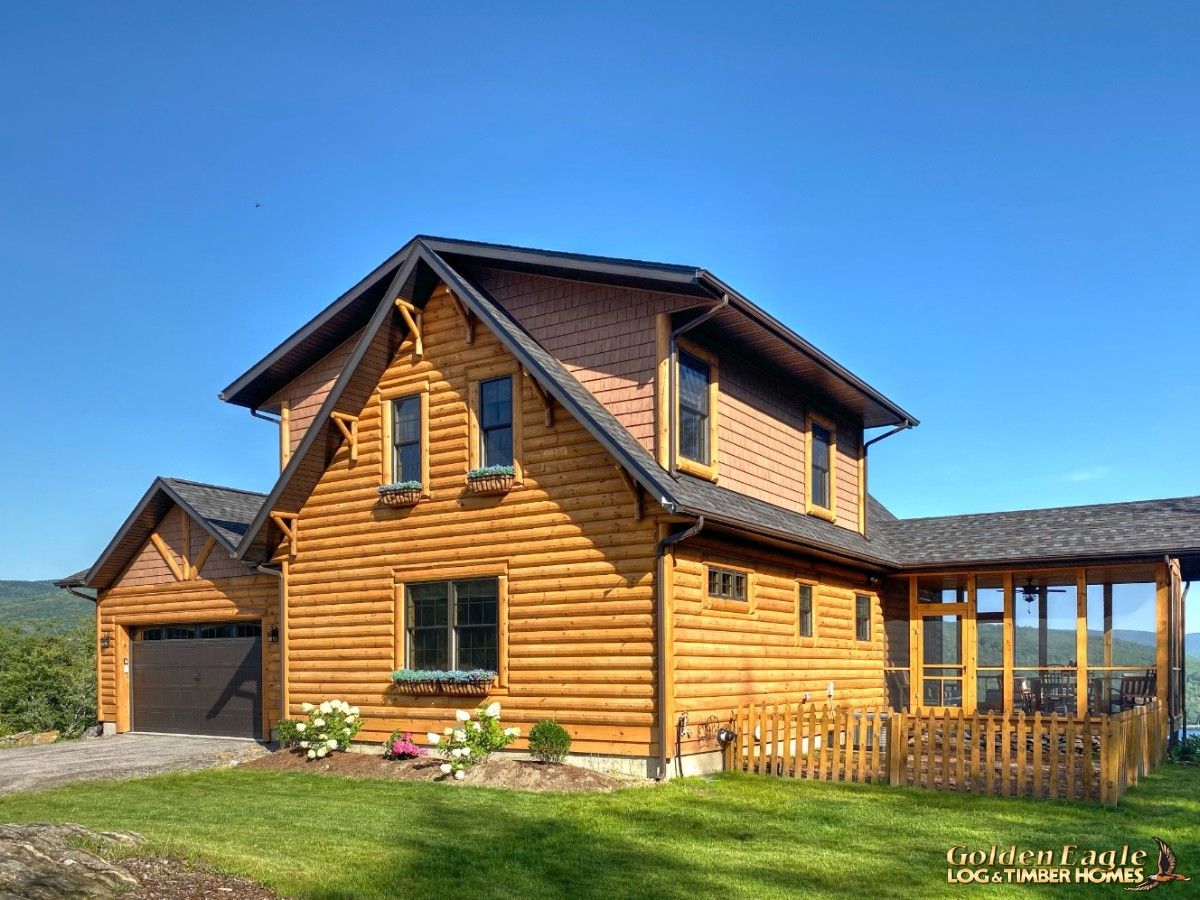
On the side of the home is a screened-in porch area that is ideal for those summer weekend barbecues or your morning cup of coffee. It's great with a simple closure to protect you from the elements and of course, the pesky bugs in the summer, but still gives you the view you desire.
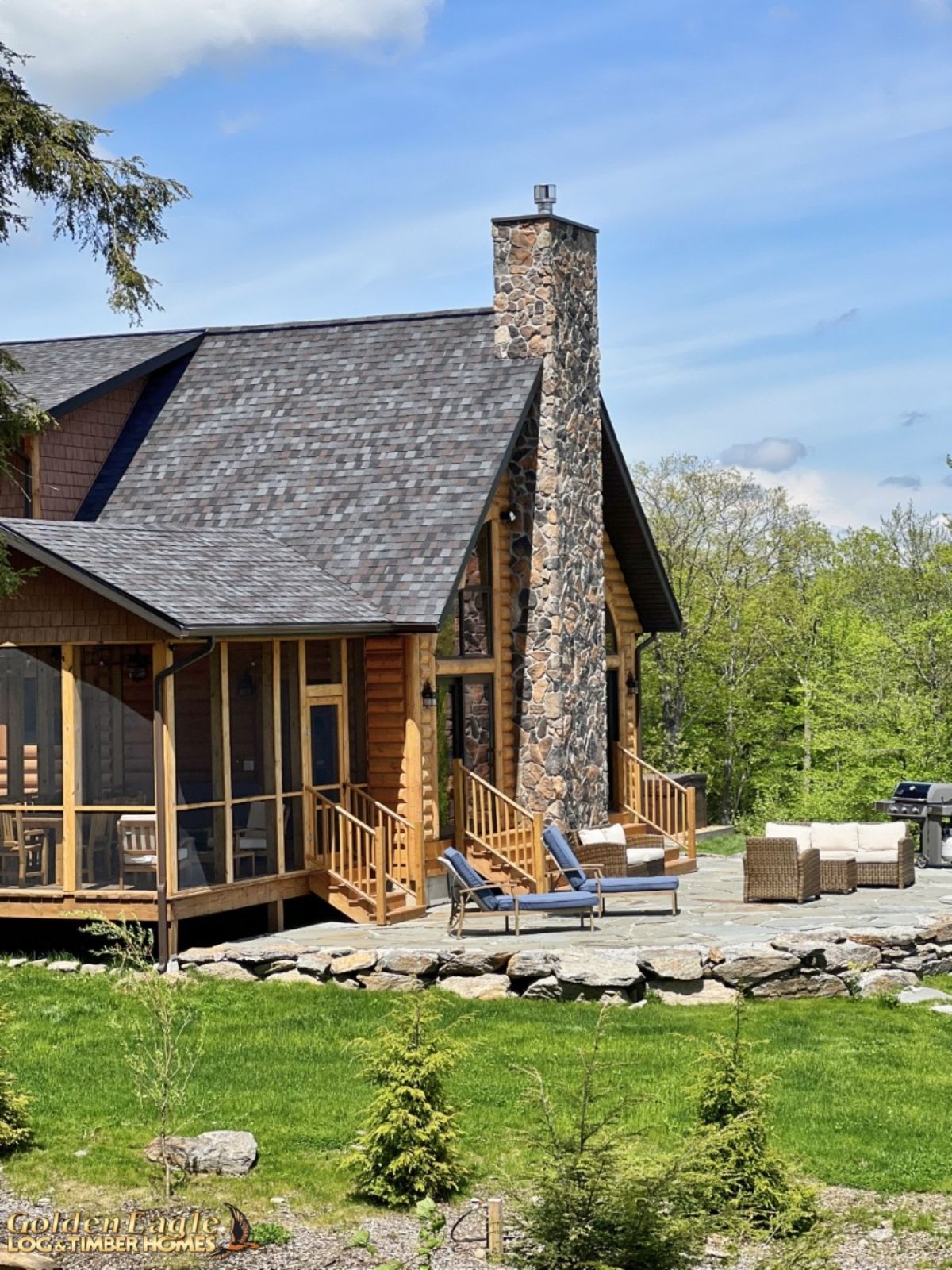
Of course, below you see the real beauty of this home. The great room is at the heart of the home with a back wall leading out onto the deck and a lounging area in the yard. A rock wall around the patio is beautiful and suits the look of the home and location. The windows bring in a ton of light, and that chimney is perfectly situated in the center.
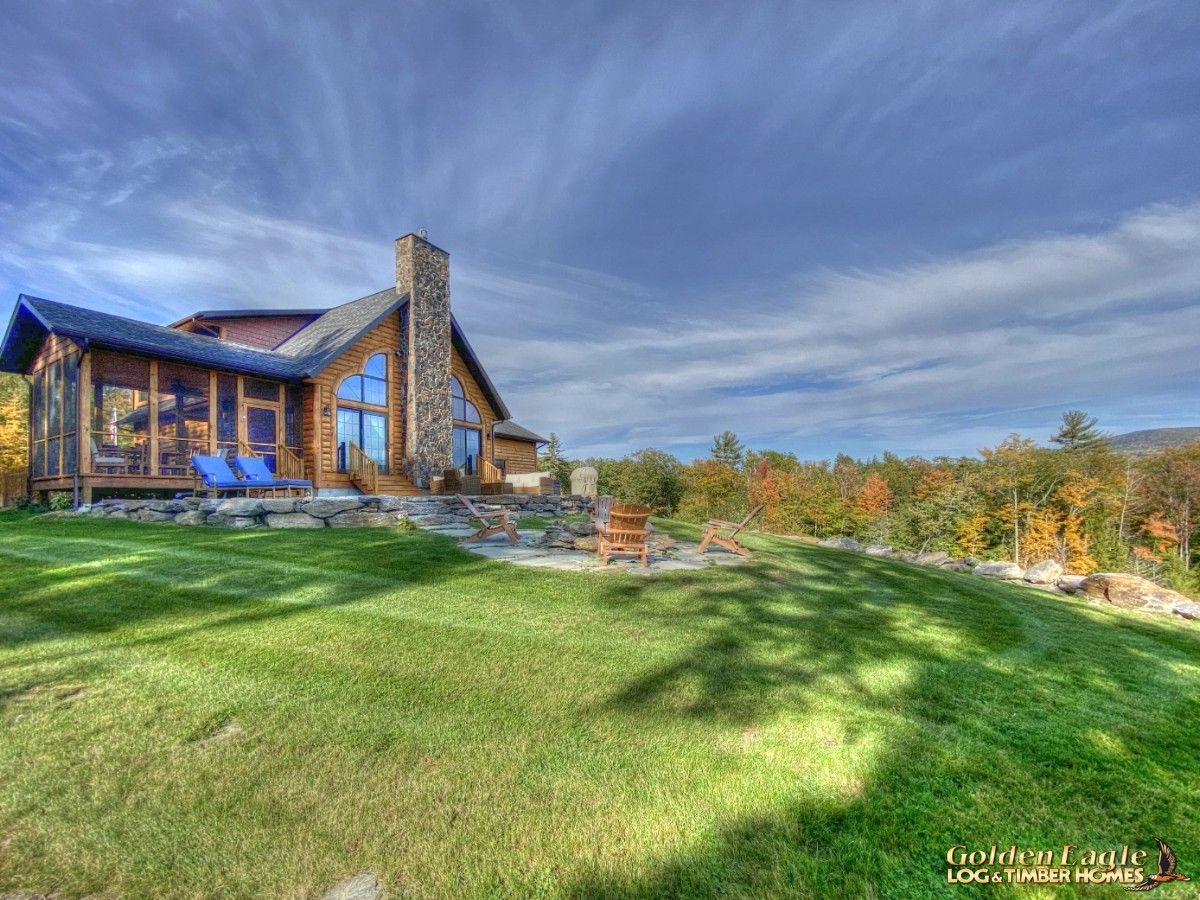
You have tons of options here for spending time outside. The screened porch is a perfect place to relax, but you have a long open deck with chairs and lounge areas for relaxing in the open sun. Of course, just down in the yard is an additional rock-lined fire pit with seating. Want to host a party? This is the ultimate home for that.
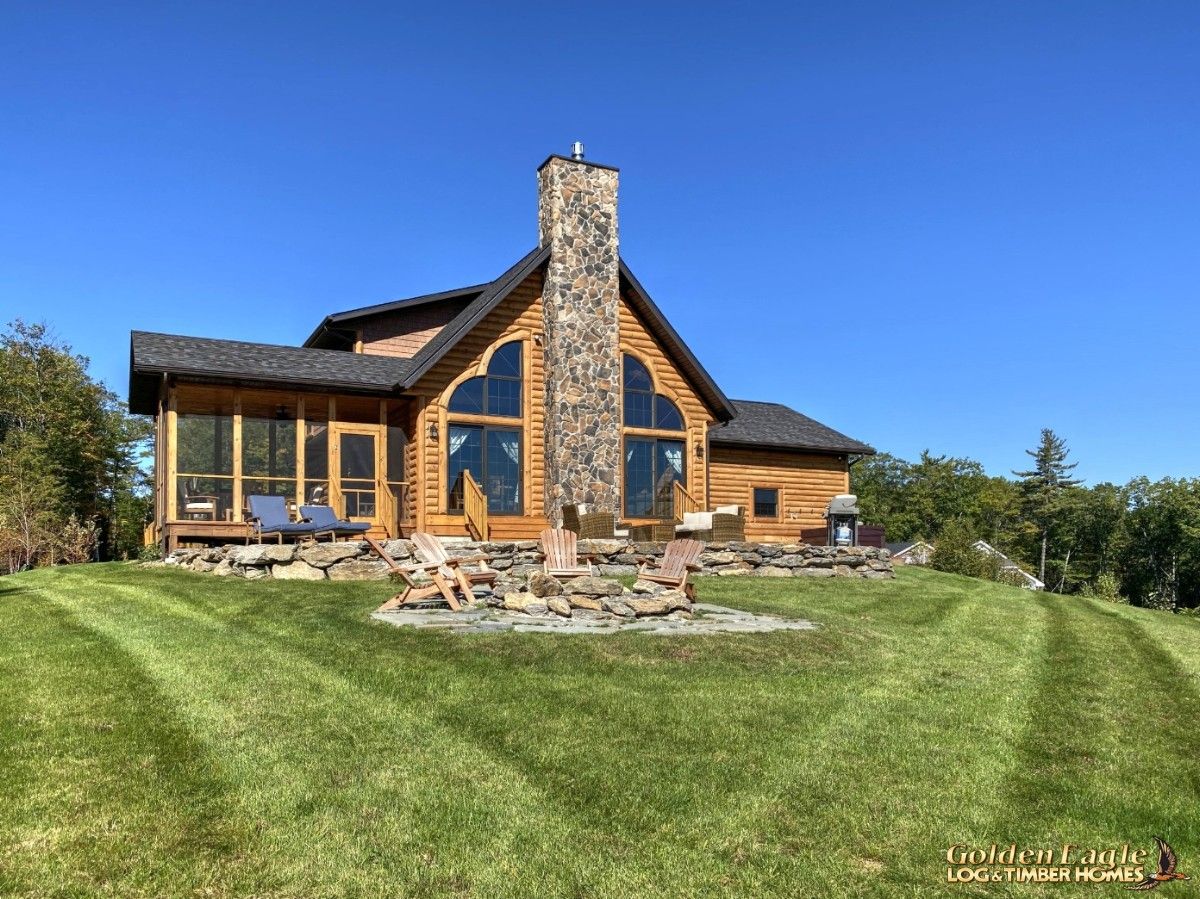
When you come inside the home, you'll find the main floor is mostly large and open with the living area, dining room, and kitchen all open to each other. This floor plan is nice for families and those who like to entertain as everything flows so easily into the next space.
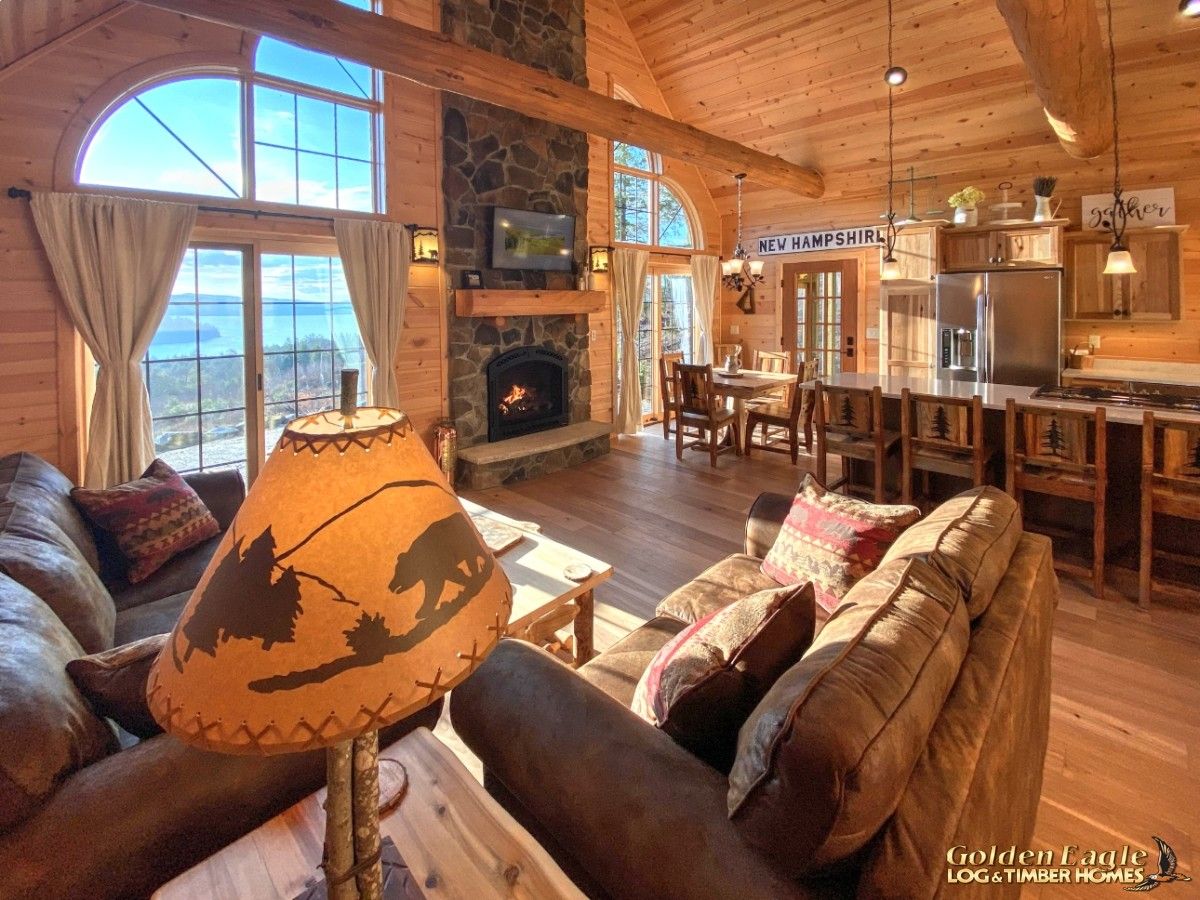
The layout of the home includes a lofted space above that is a great little second living space, as well as bedrooms on the main floor just down the hall between the entry and kitchen.
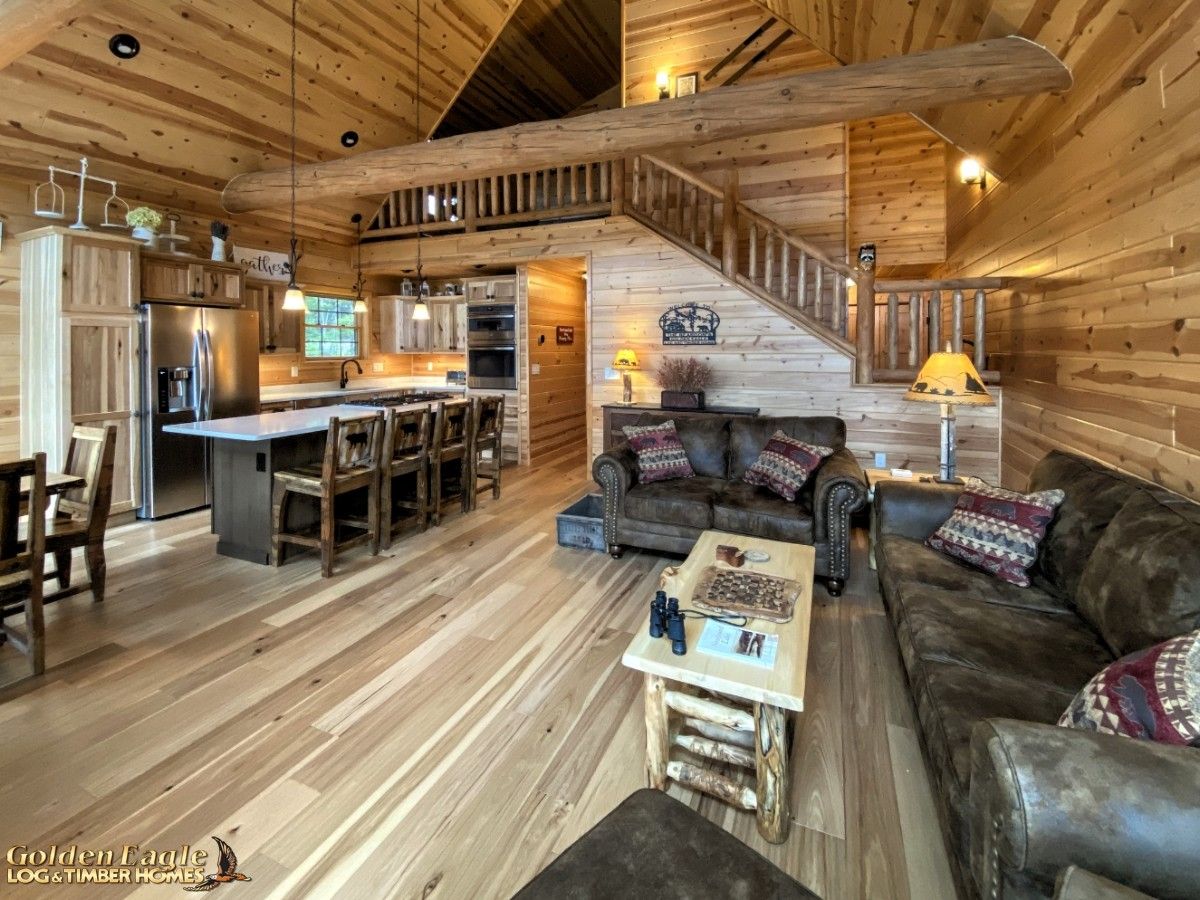
Just look at that stunning view out the window by the fireplace! This is one view I would love to wake up to every day!
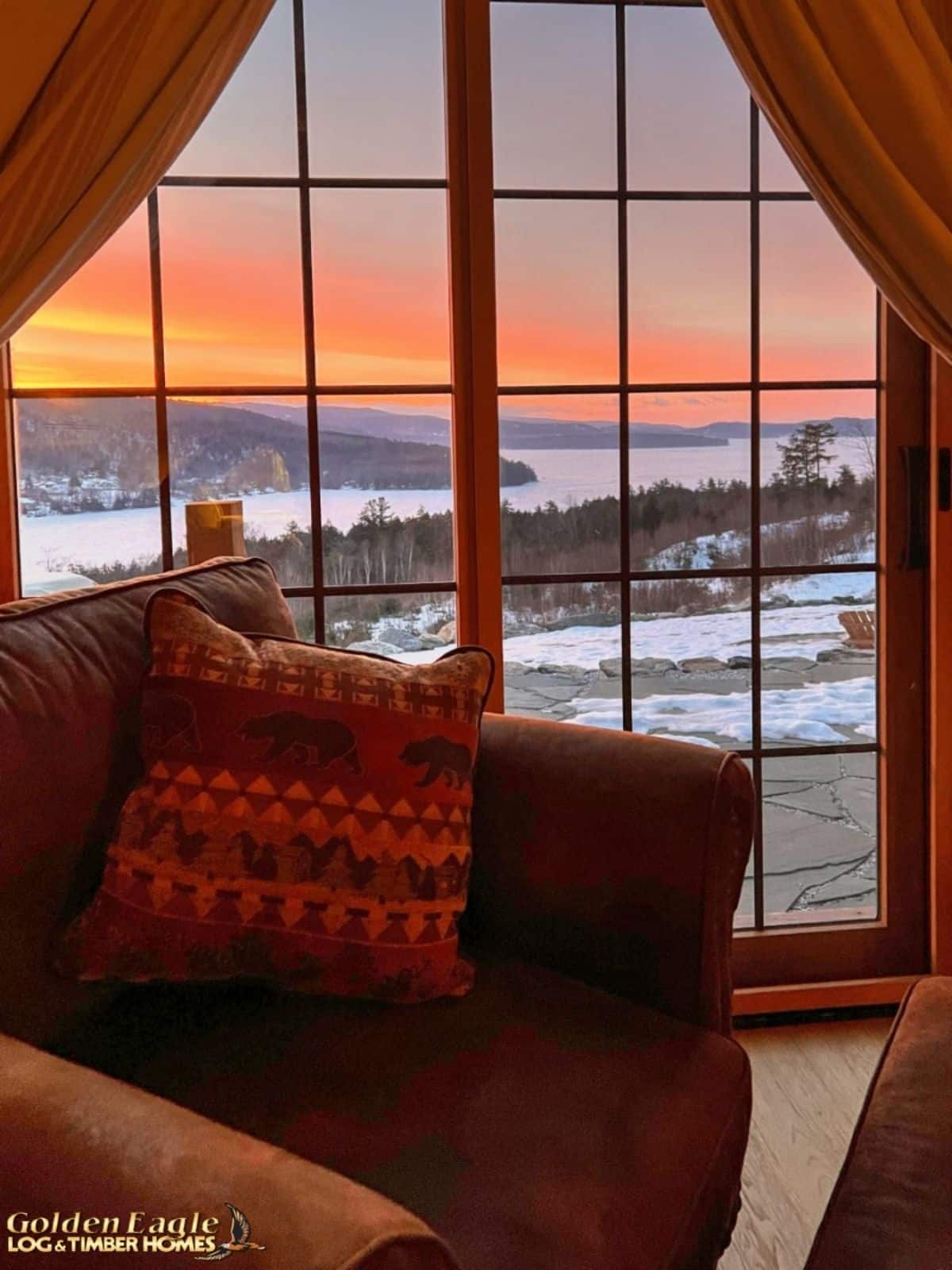
The kitchen is the heart of any home, and the Ultimate Cabin definitely has a lovely kitchen that is ideal for any family. A simple island in the center of the space has a bar on one side and a gas cooktop on the other side. This, alongside the custom wood cabinetry and wall-mounted ovens makes the kitchen an oasis for any home cook.
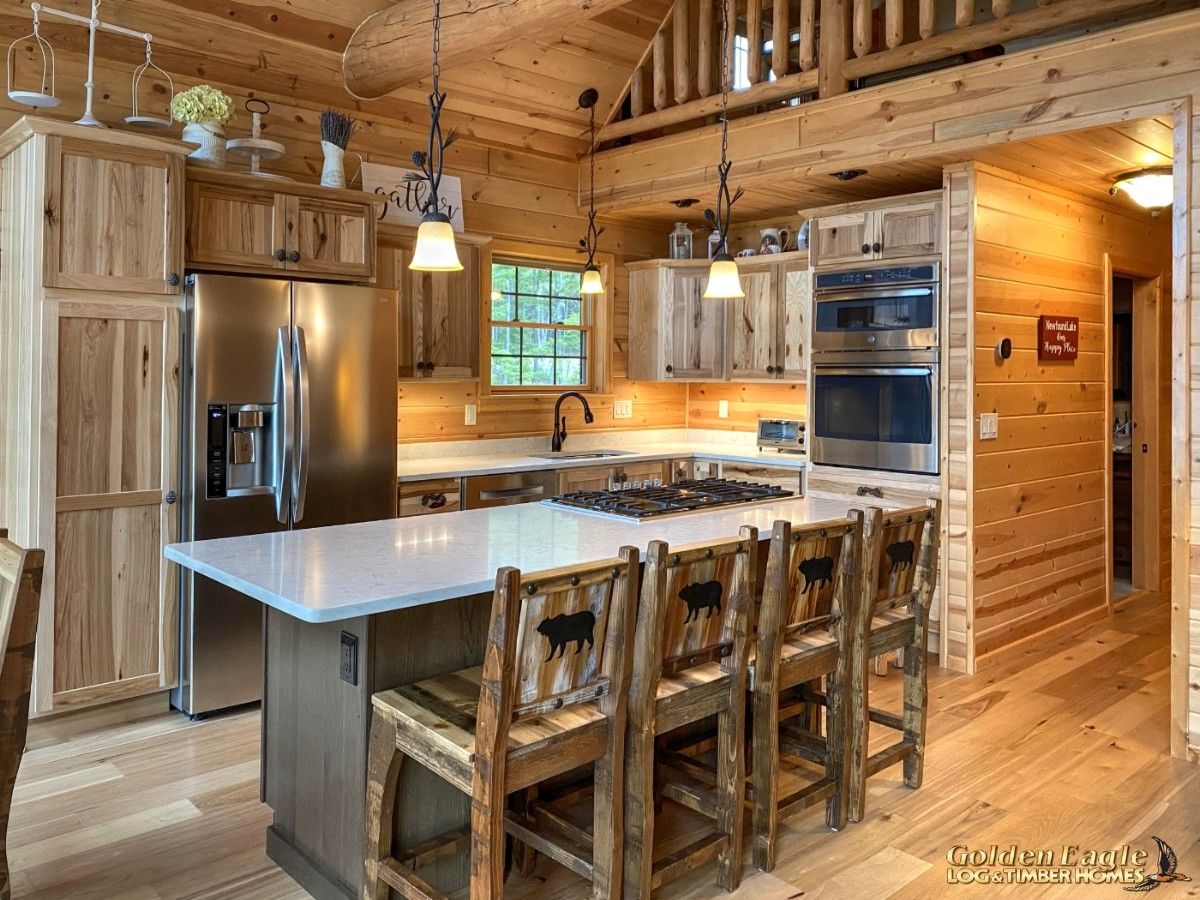
One of the best part in this kitchen is the intricate details on the bar stools and dining table chairs. The little bear emblem matches the theme throughout the home.
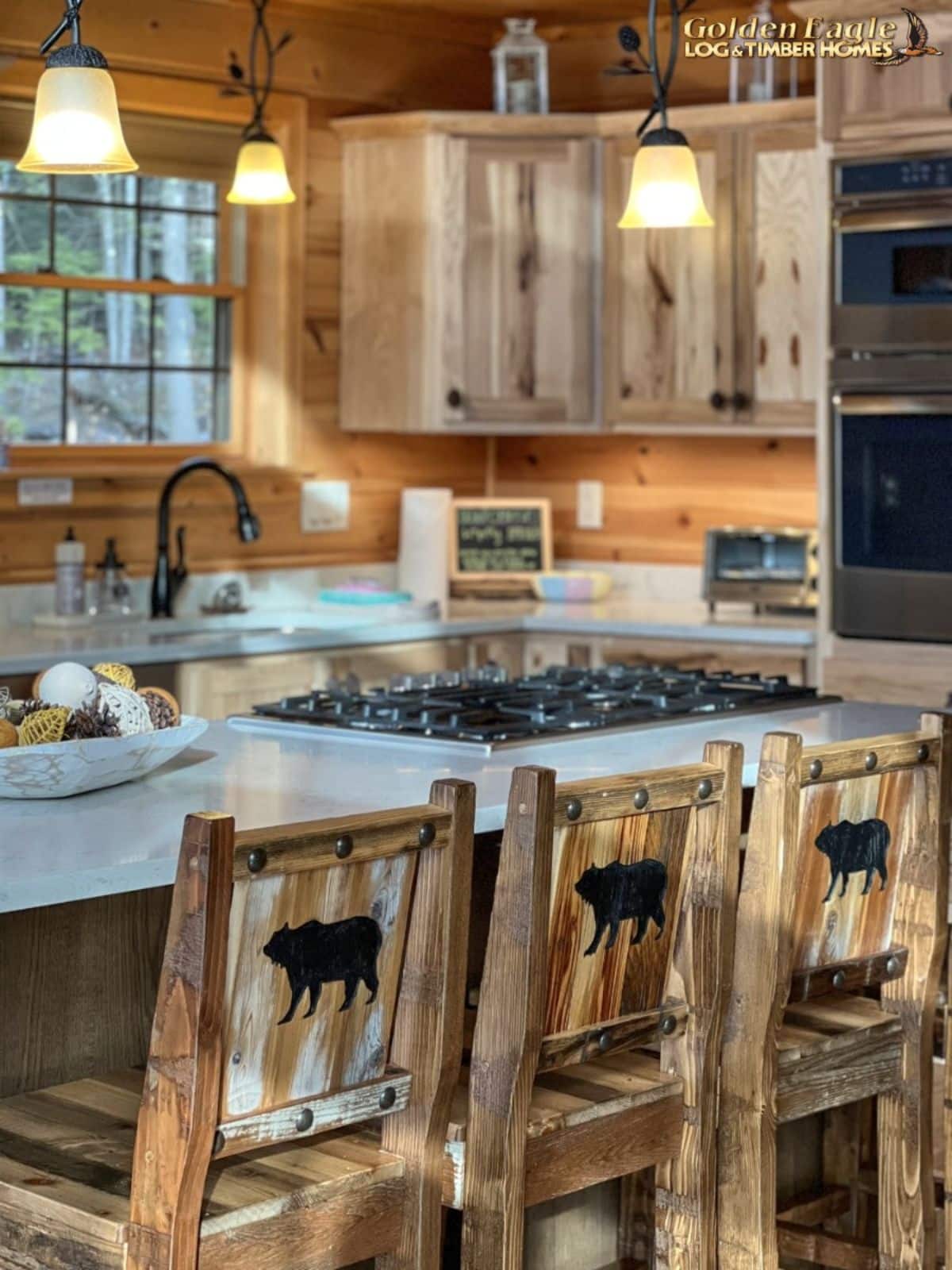
Of course, if you like cooking, the 5-burner cooktop is going to be a favorite. Plus having a traditional convection oven in the wall is another bonus. I love wall-mounted ovens like this that don't require bending and stooping to pull items out when done cooking.
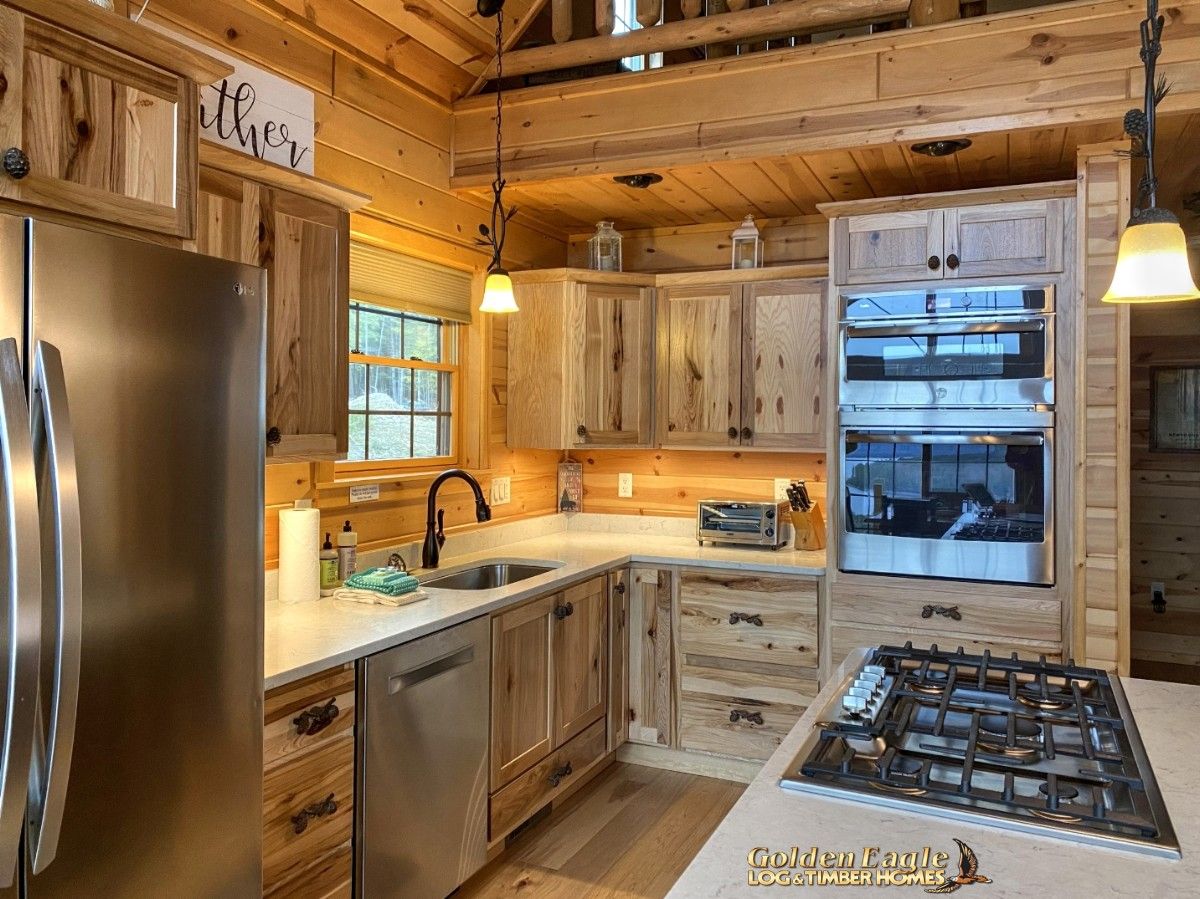
And the dining table has a tree pattern on the trees to match the bears on the stools. Of course, yet again, that view out the back is the real star of the show here.
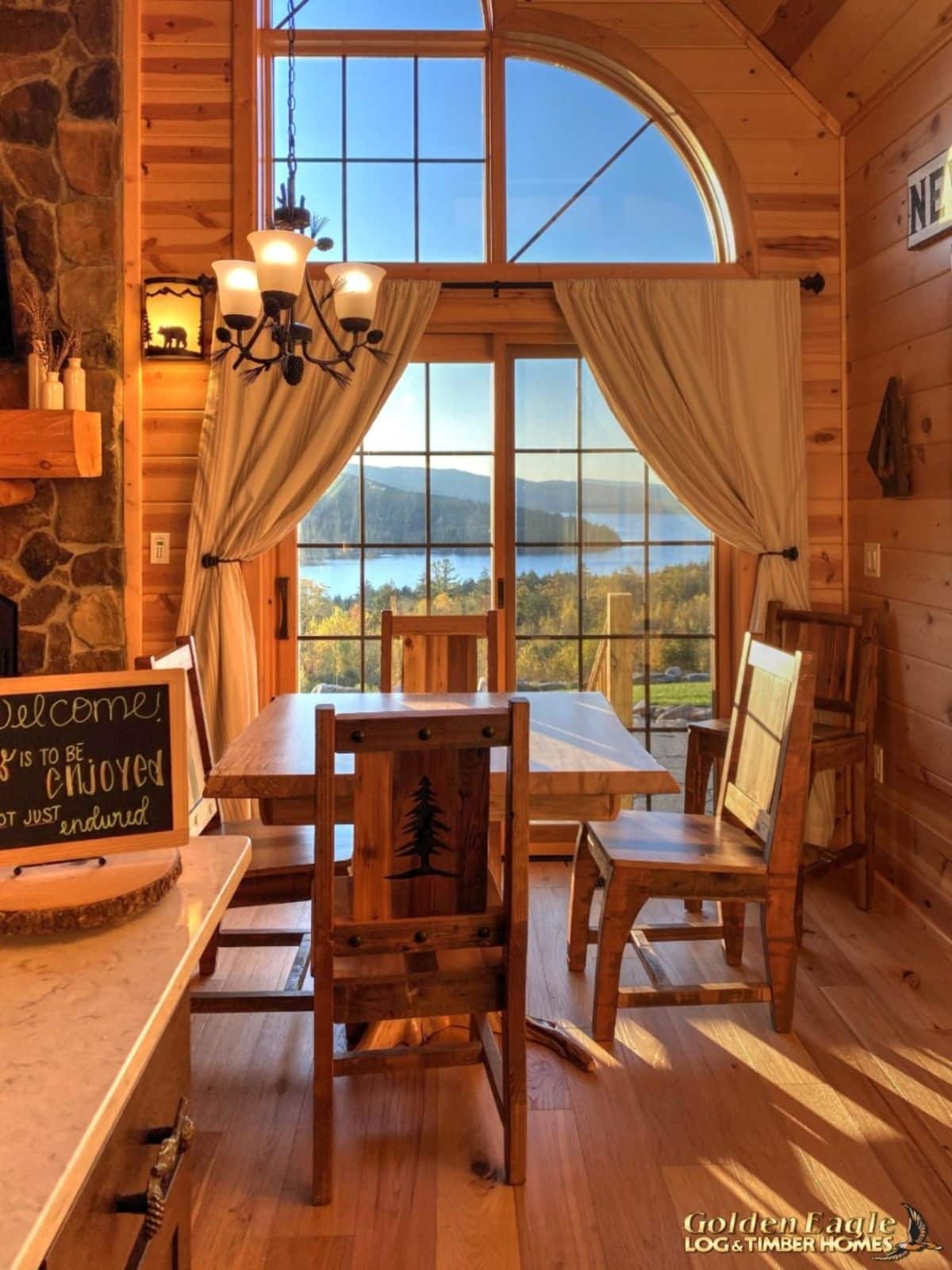
The stairs leading up to the loft have the same rustic details of wood railings that you expect in a cabin. I love this addition and that they have landing then turn so you have a mild incline instead of that steep option most common.
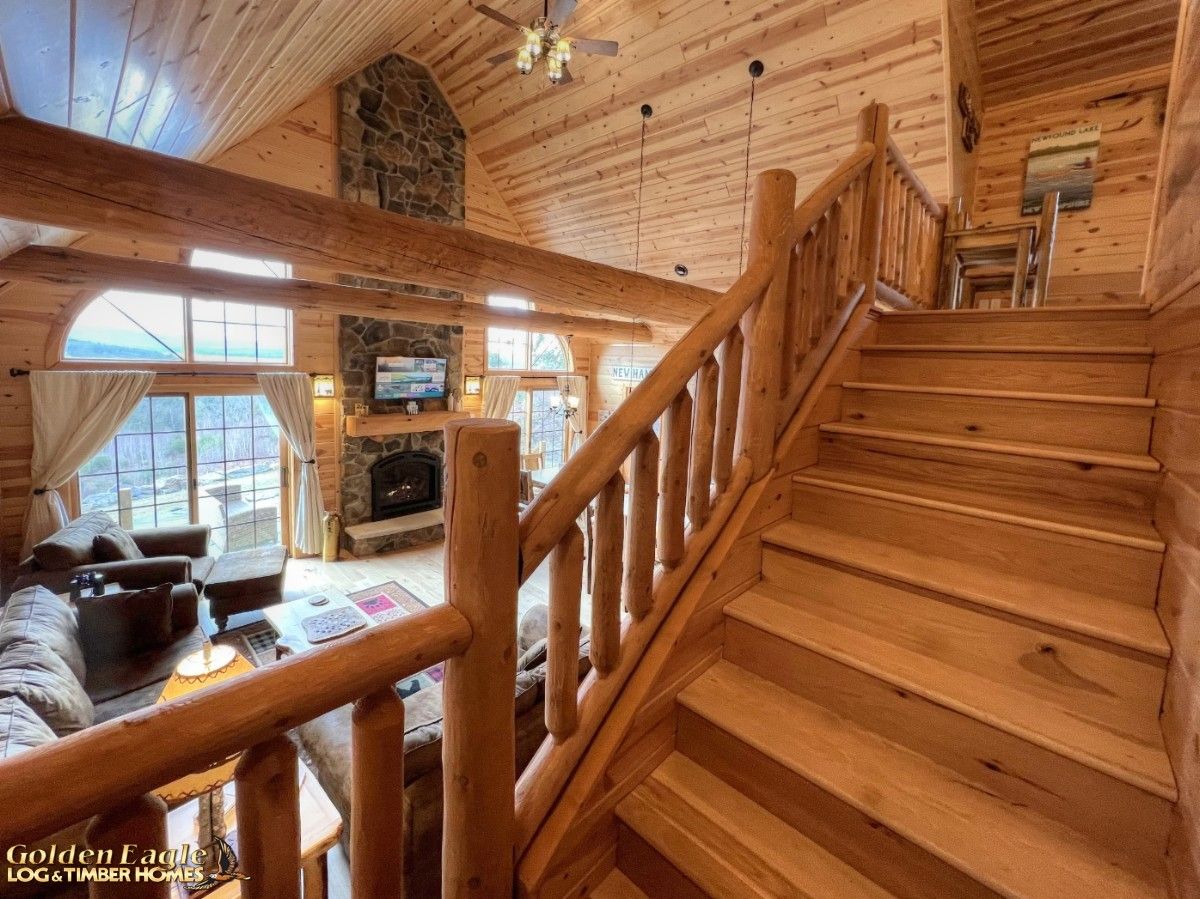
Of course, I have to pause and showcase this gorgeous custom-detailed carving on the railing. These are the kind of details I want in my own home.
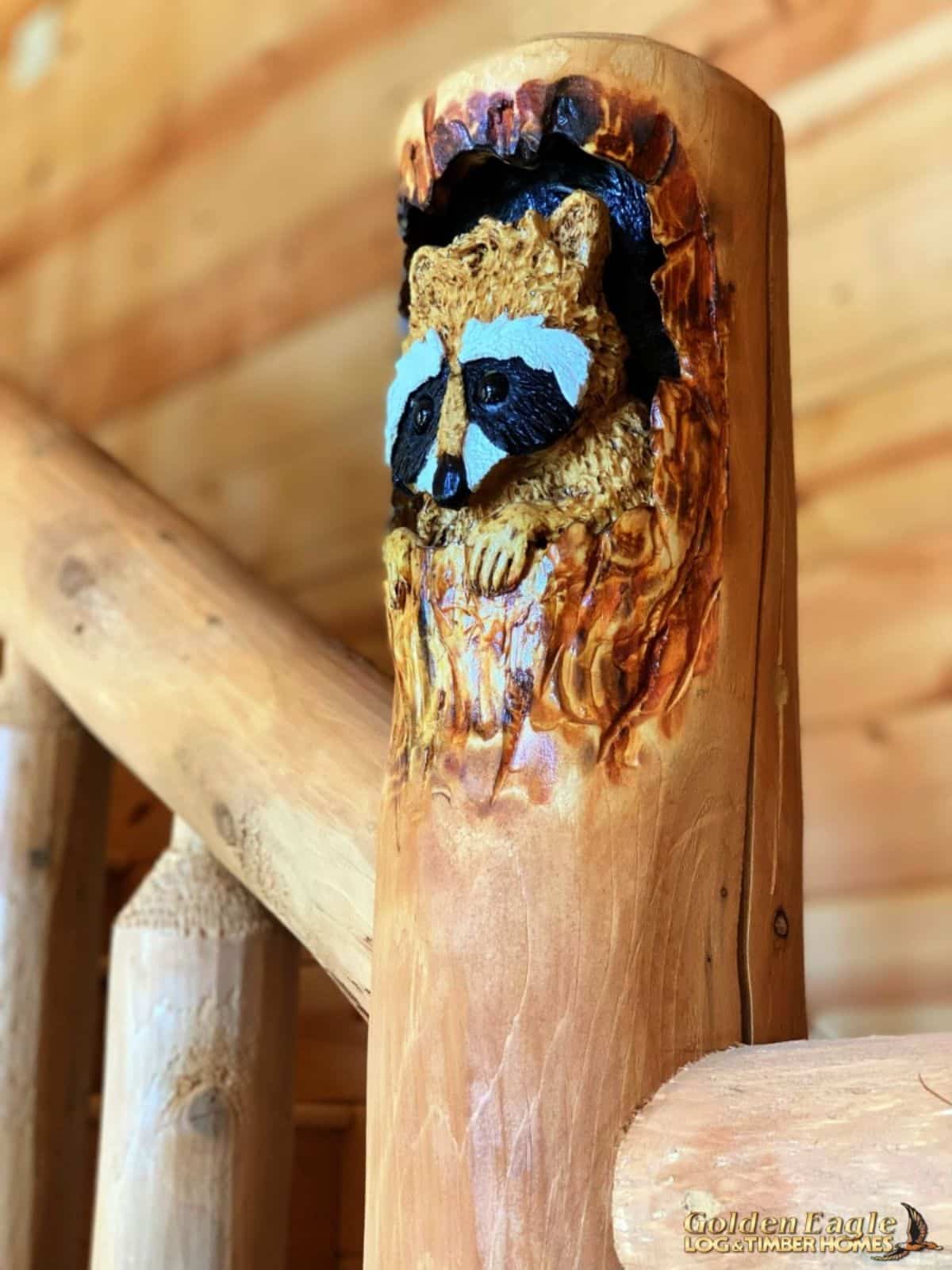
At the top of the stairs is the loft landing which is a secondary living space. This are has a comfortable futon sofa for extra guest sleeping space, but bedrooms are just at the back of the space.
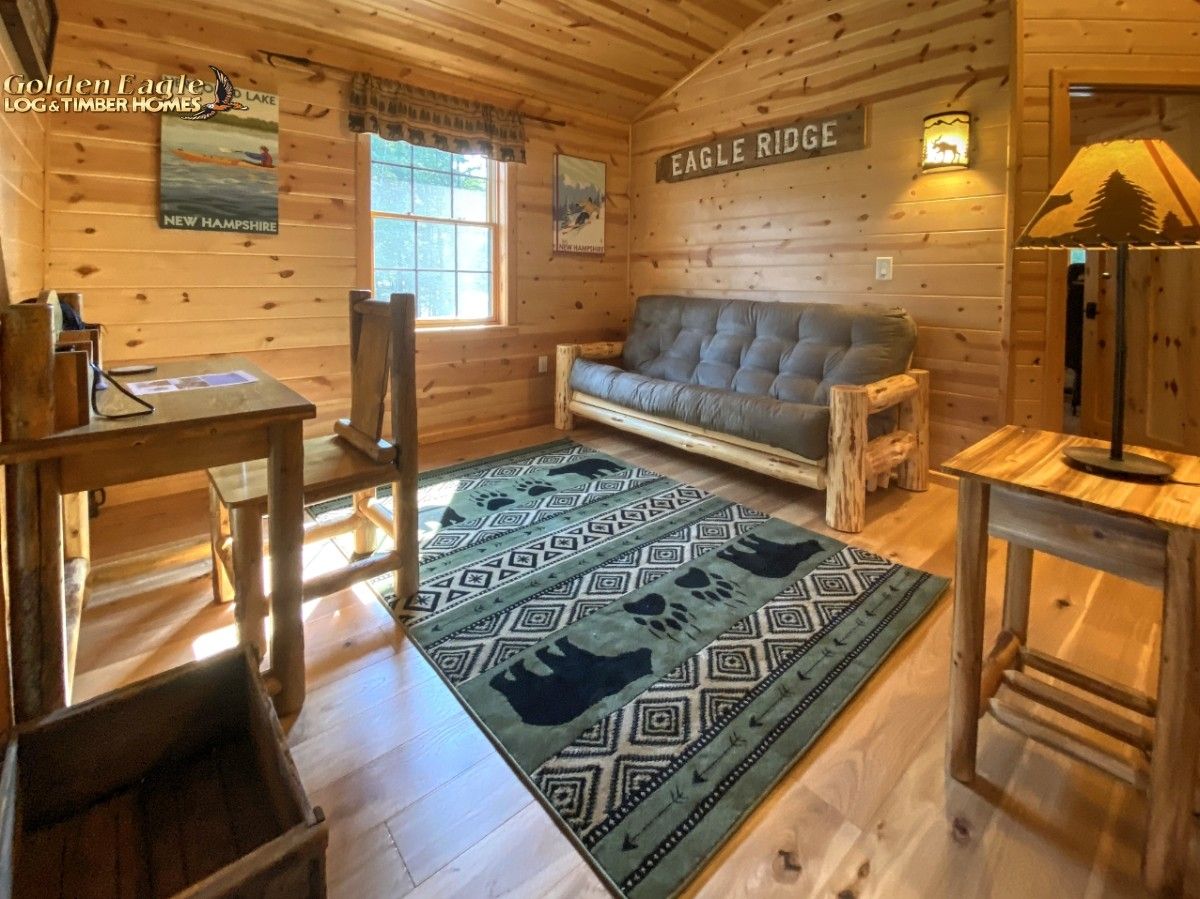
I love the desk against the walls and the continued theme with the bear rug on the floor here.
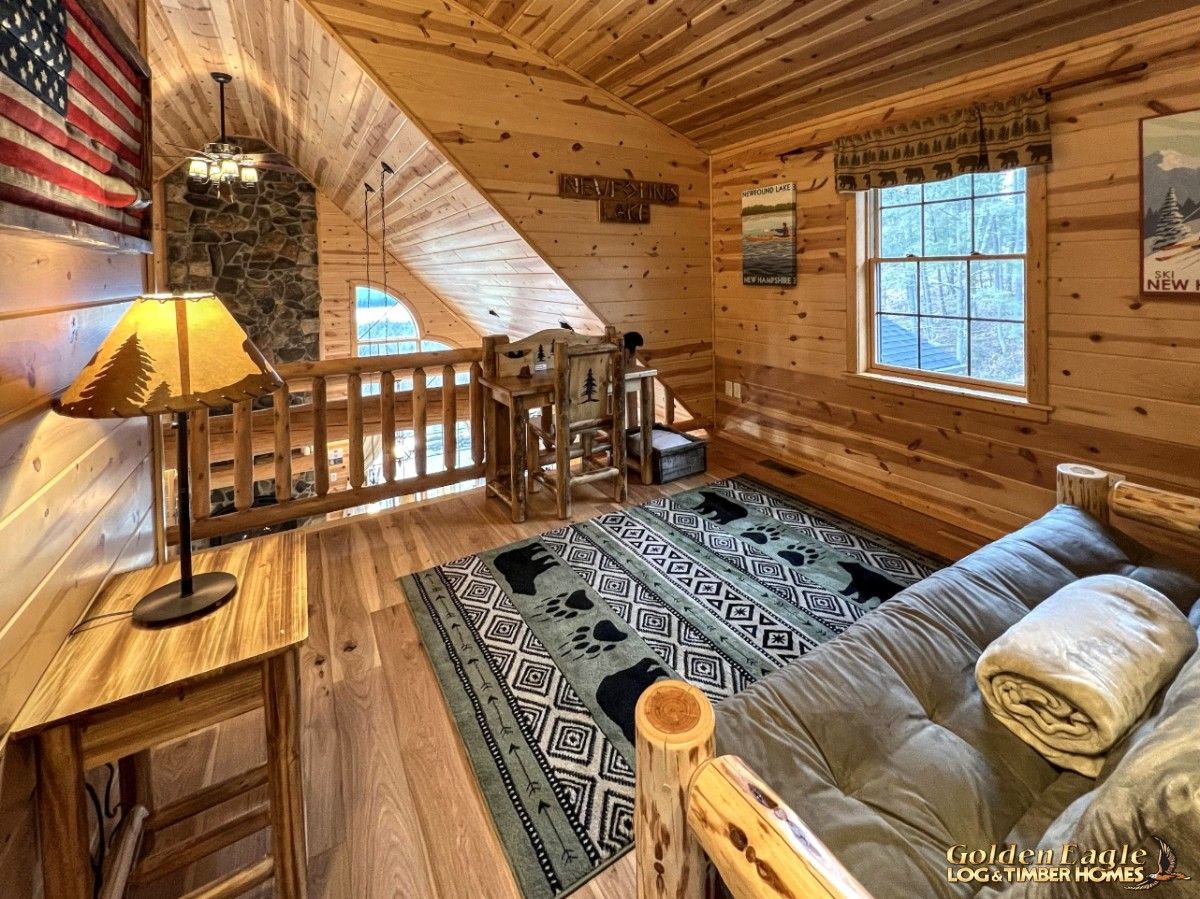
Of course, one of the best parts of this space is the view down into the main floor. It's so nice with large open windows and natural light coming in from all sides.
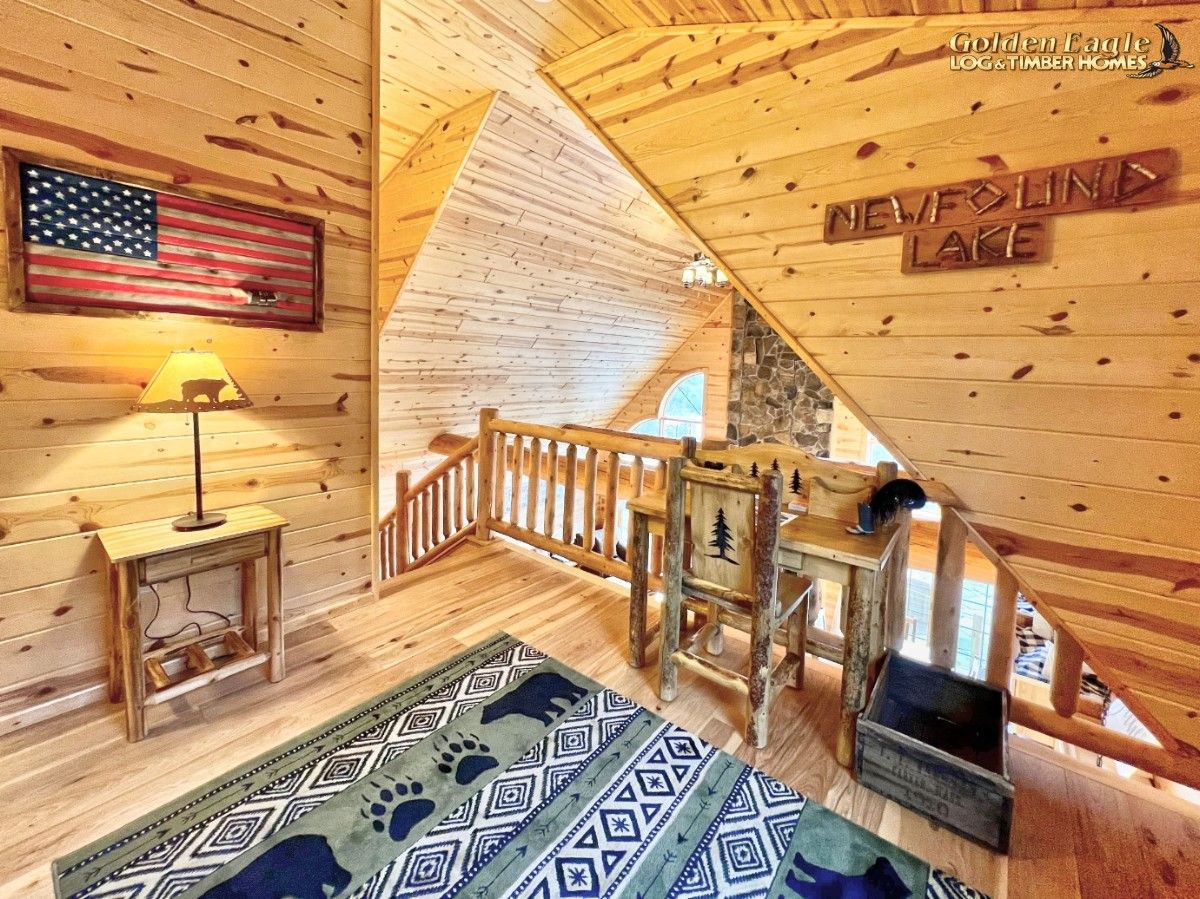
Desks are a big part of the home with nooks in various spaces to use for work, school, or just regulary internet surfing.
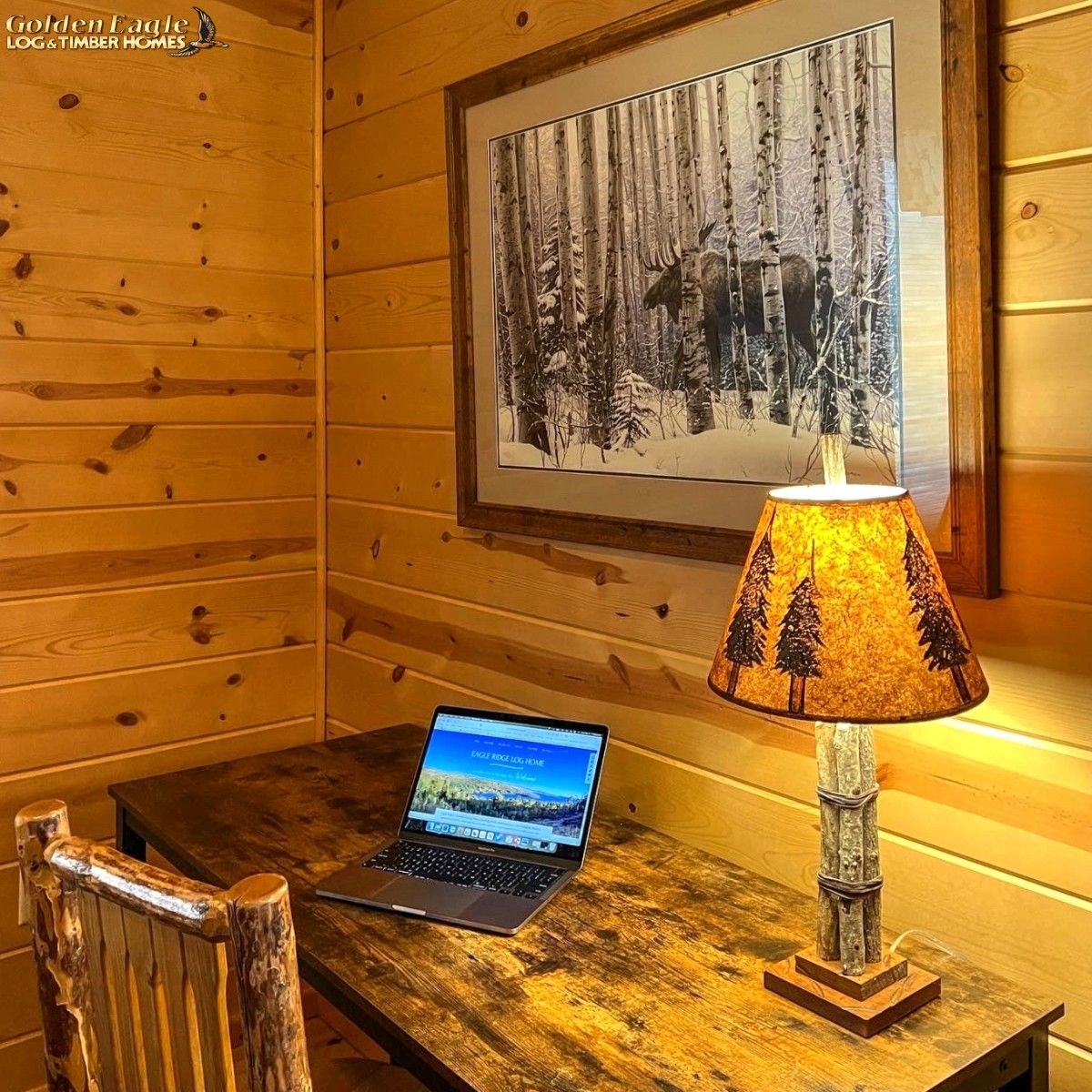
The master bedroom has tons of room with gorgeous wood all around on floors, walls, and ceilings. A nice large picture window on the side gives you a look outside, and there is more than enough space for your dresser, chest of drawers, bedside tables, and this stunning chest at the end of the bed.
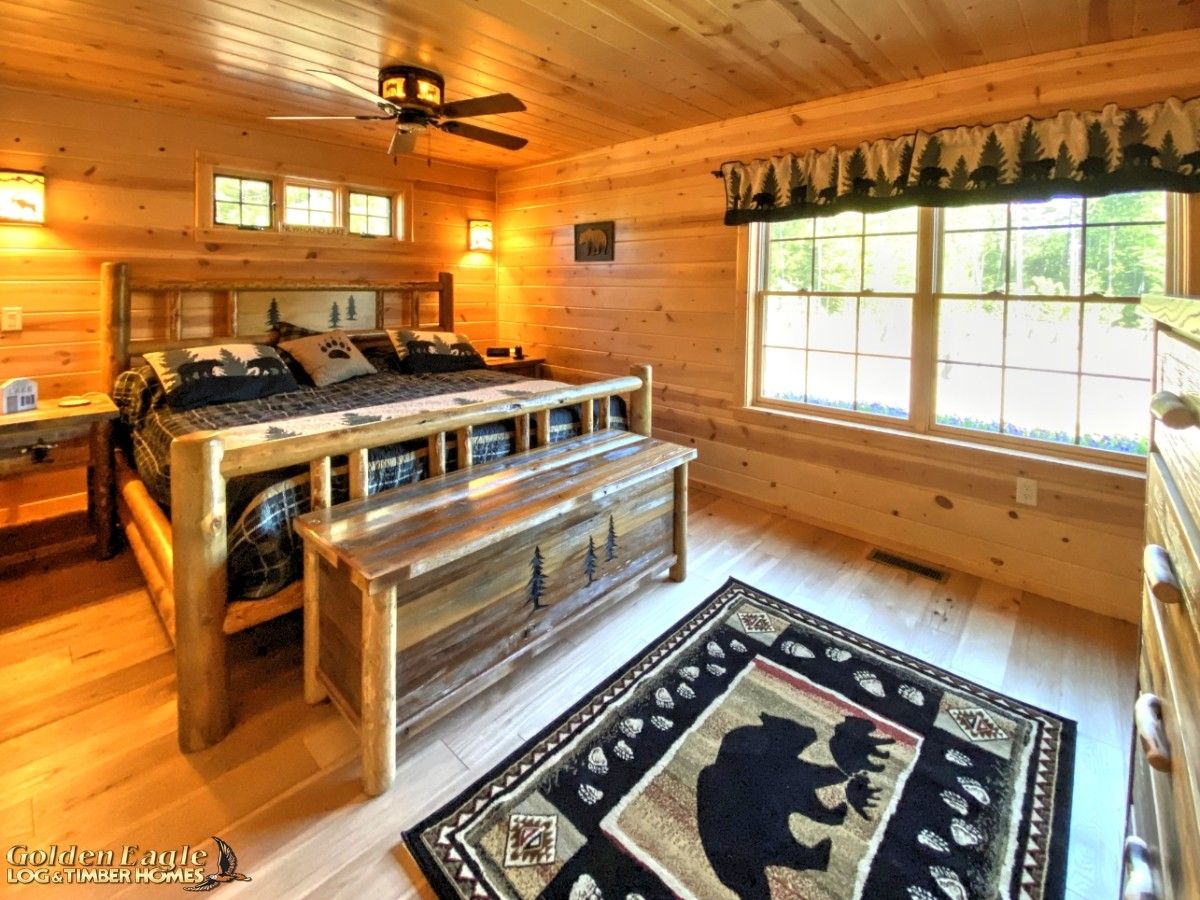
Here is another nook in one of the rooms with a desk under a window. I love that this looks out to the driveway and is a great place to create your home office space.
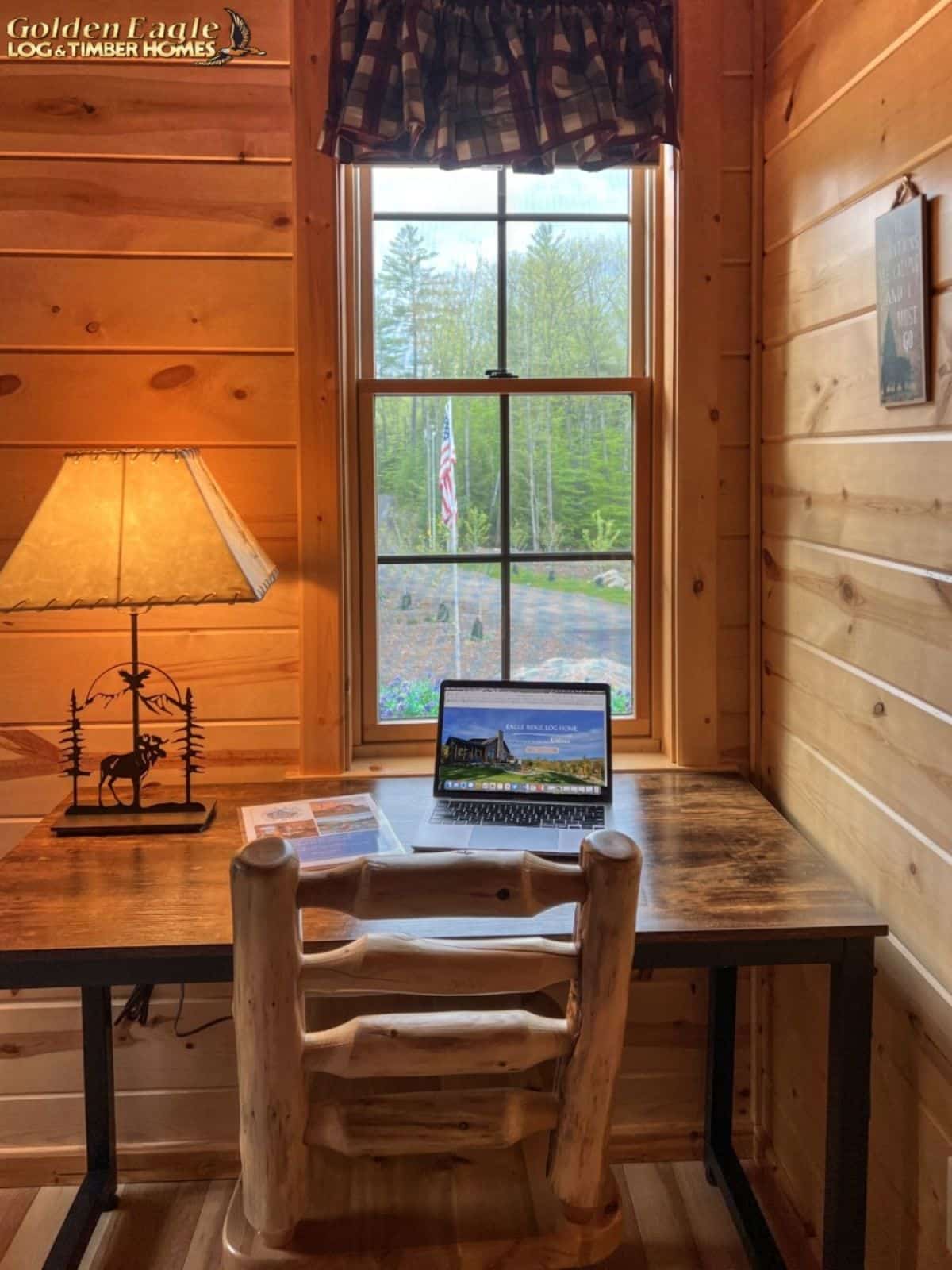
The bathrooms are simple with the same counter as you would find in the kitchen and a slightly darker stain on the cabinets. While not a luxury space, they are lovely with everything needed for your comfort.
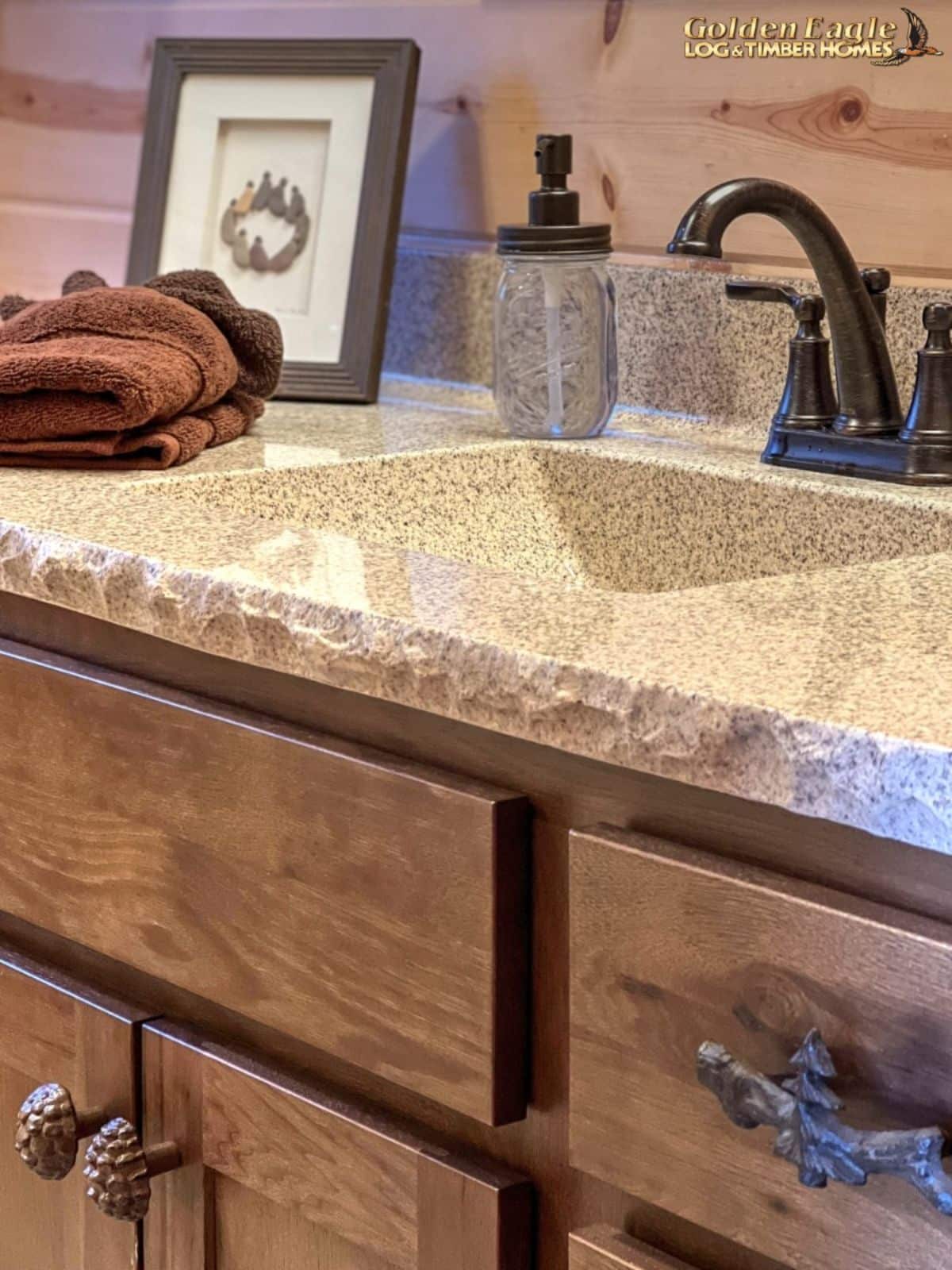
Of course, I have to share the little screened porch just off the side of the kitchen. There is a nice-sized dining table here along with chairs, a futon, and additional tables. It's great for an afternoon relaxing.
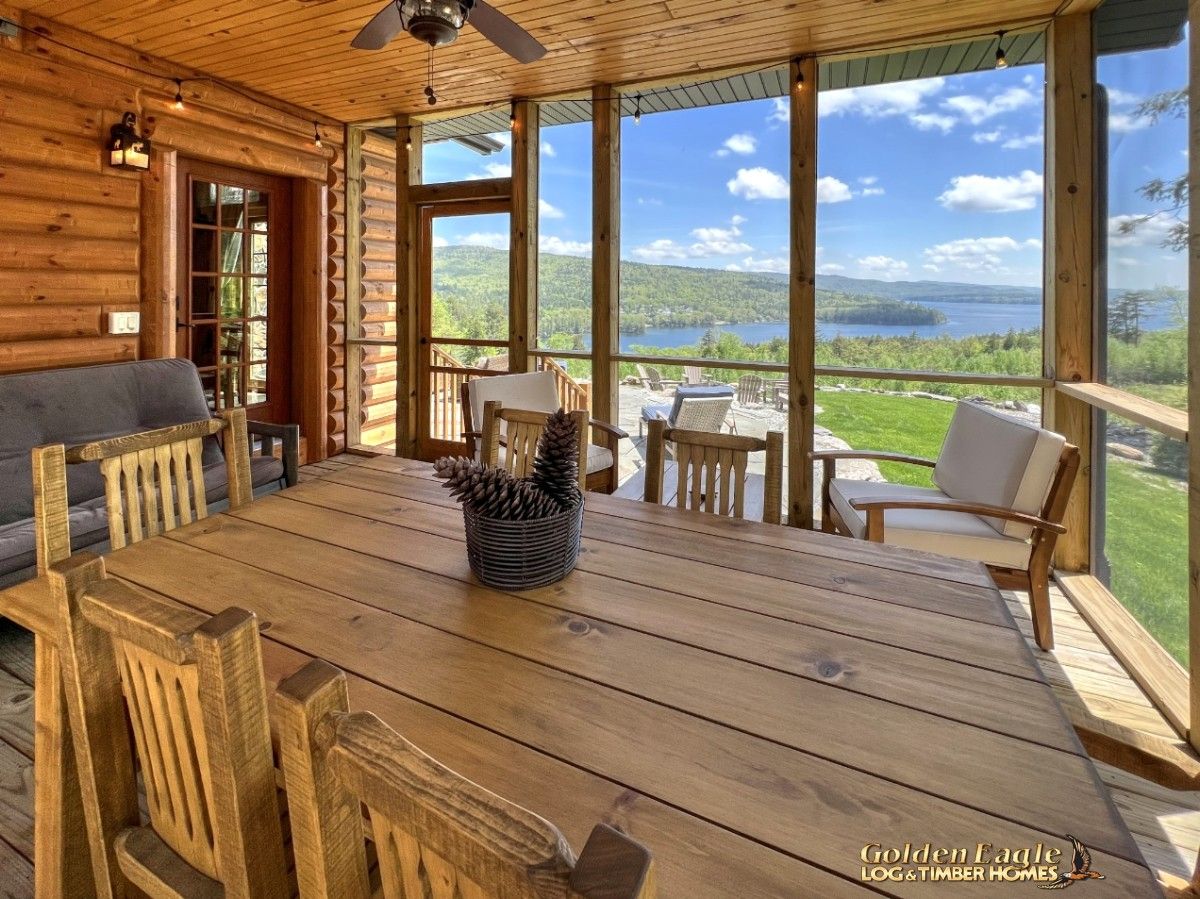
For more information about this cabin and similar builds, check out the Golden Eagle Log & Timber Homes website. You can also find them on Facebook, Instagram, and YouTube with regular updates on their latest builds. Make sure that you let them know that Log Cabin Connection sent you their way.

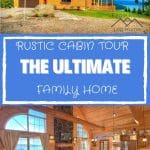
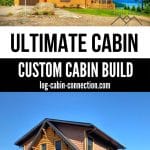
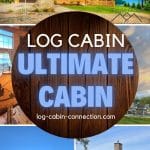
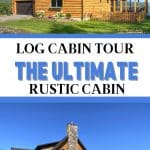
Leave a Reply