A modern family home includes not just comfortable spaces, but a few extras that keep everyone staying in and happy. The modified 2124AL version of this cabin from Golden Eagle is a lovely home with a full walk-out basement, large garage, tons of storage, and an extra loft nook. Everything you need is here in this comfortable and spacious home.
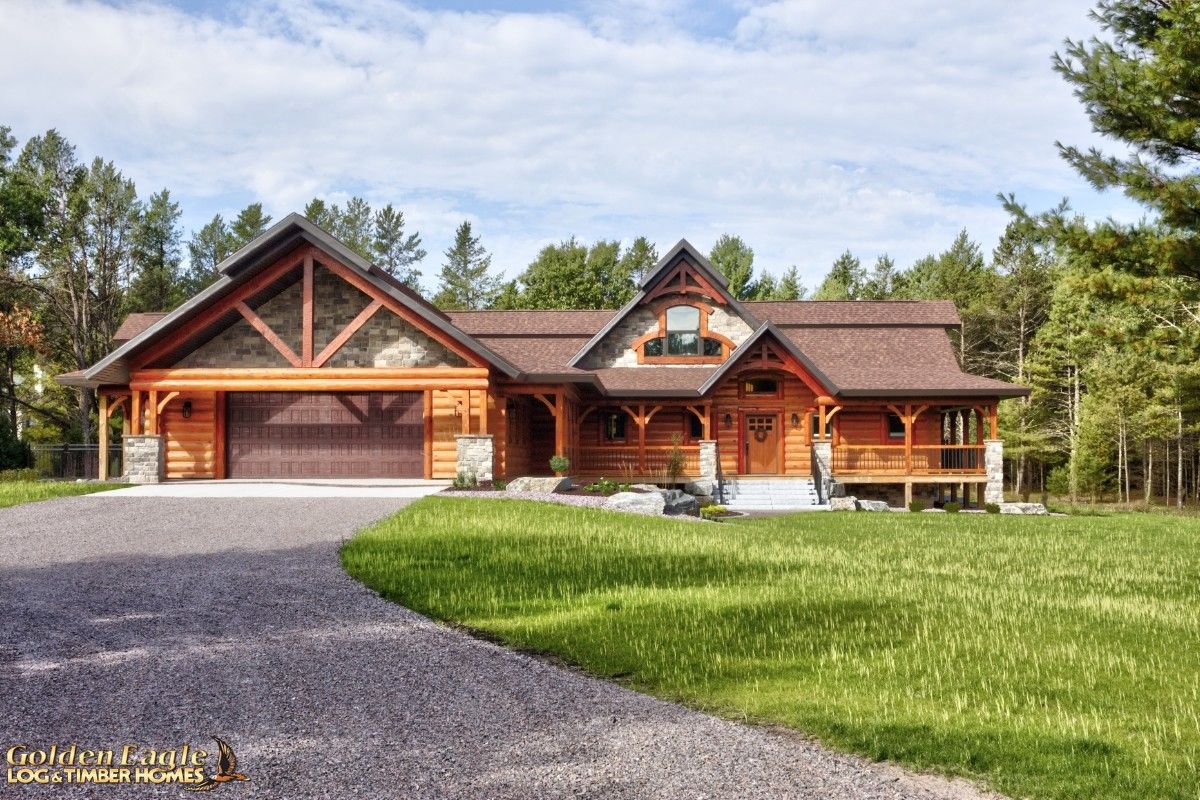
One of my favorite things about this home model is the porches. You have a traditional entrance at the front of the home, but all around the sides are covered porches. If you want to go outside on a rainy evening with a cup of tea, you have multiple choices of comfortable and safe places to relax.
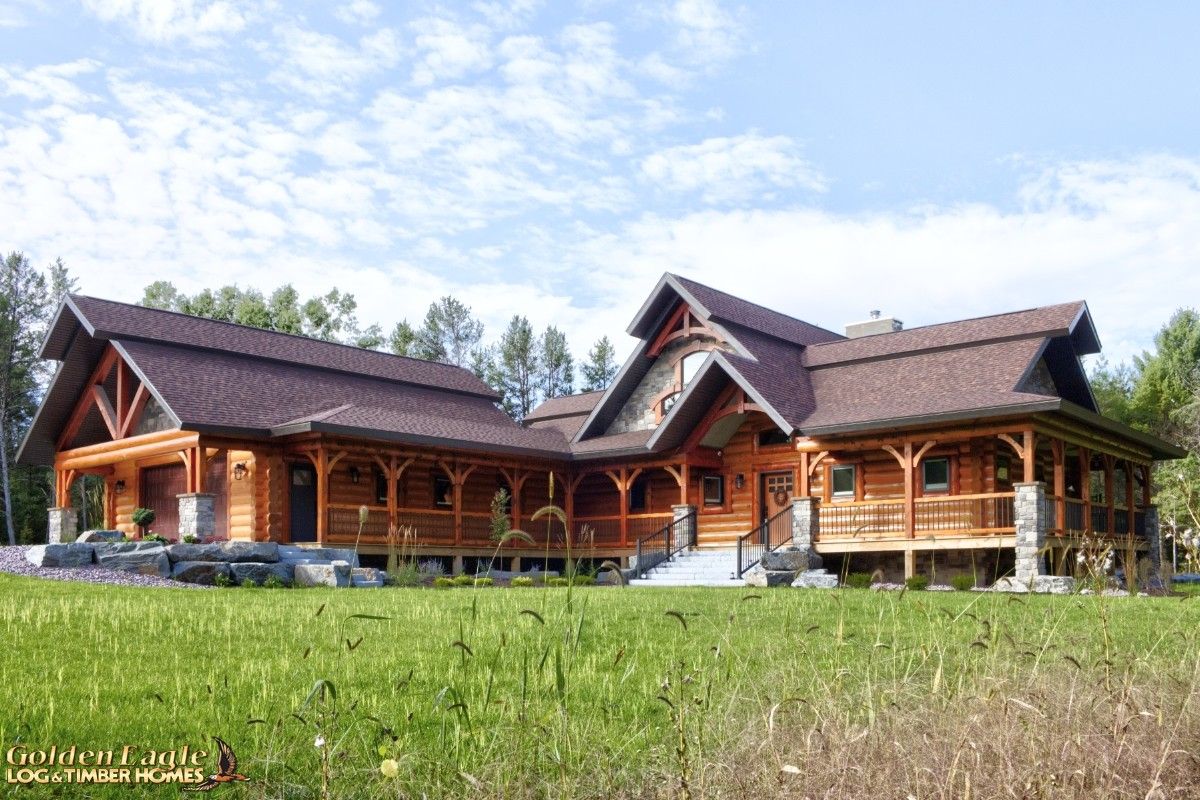
On the back of the home, you see an open deck area with the chimney from the inside showing on the exterior. A great room wall of windows creates the perfect way to add natural light to the inside and give you a comfortable deck on the outside.
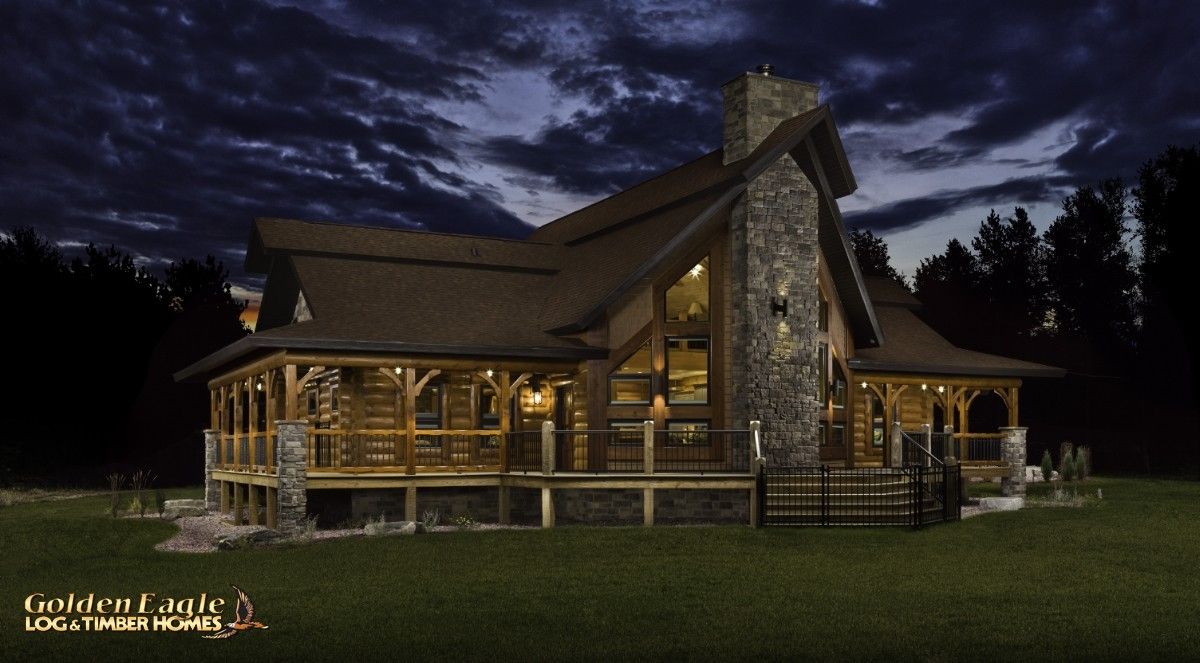
Below is another look at the front and side of the home, but after dark. It's just a lovely home with a beautiful layout you are going to love.
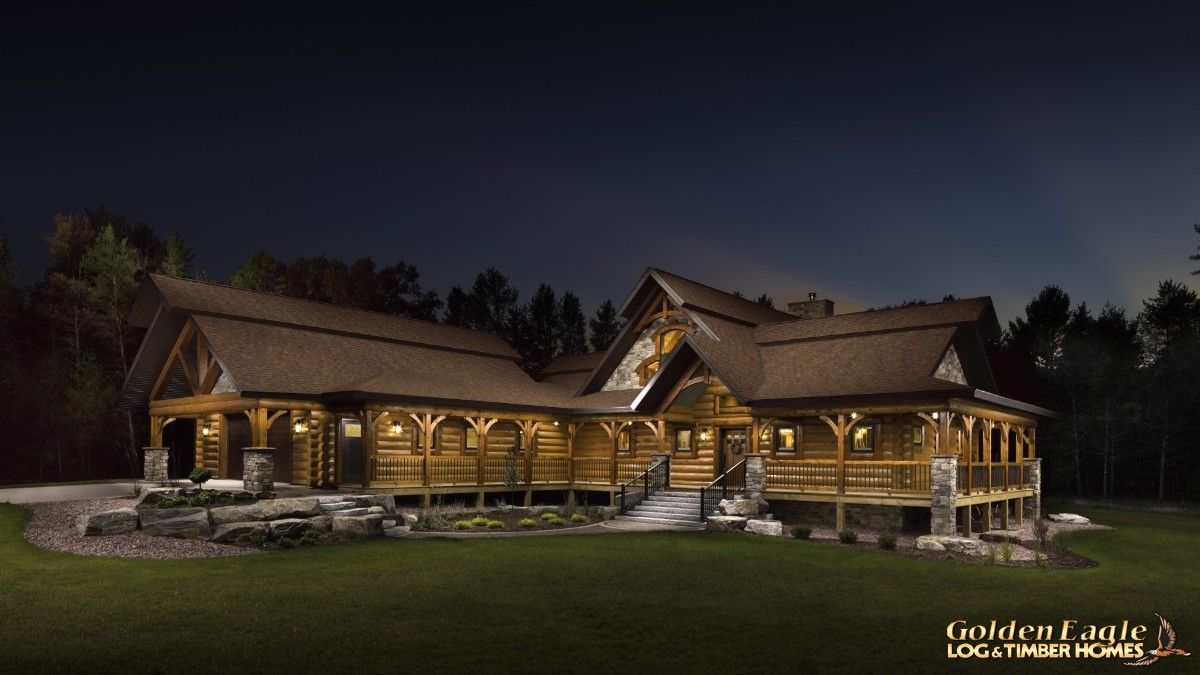
Step into the main living space of the home, and you have stairs immediately beside the door that lead both upstairs to the loft seating area, as well as downstairs to the basement. Convenient, but not in the way.
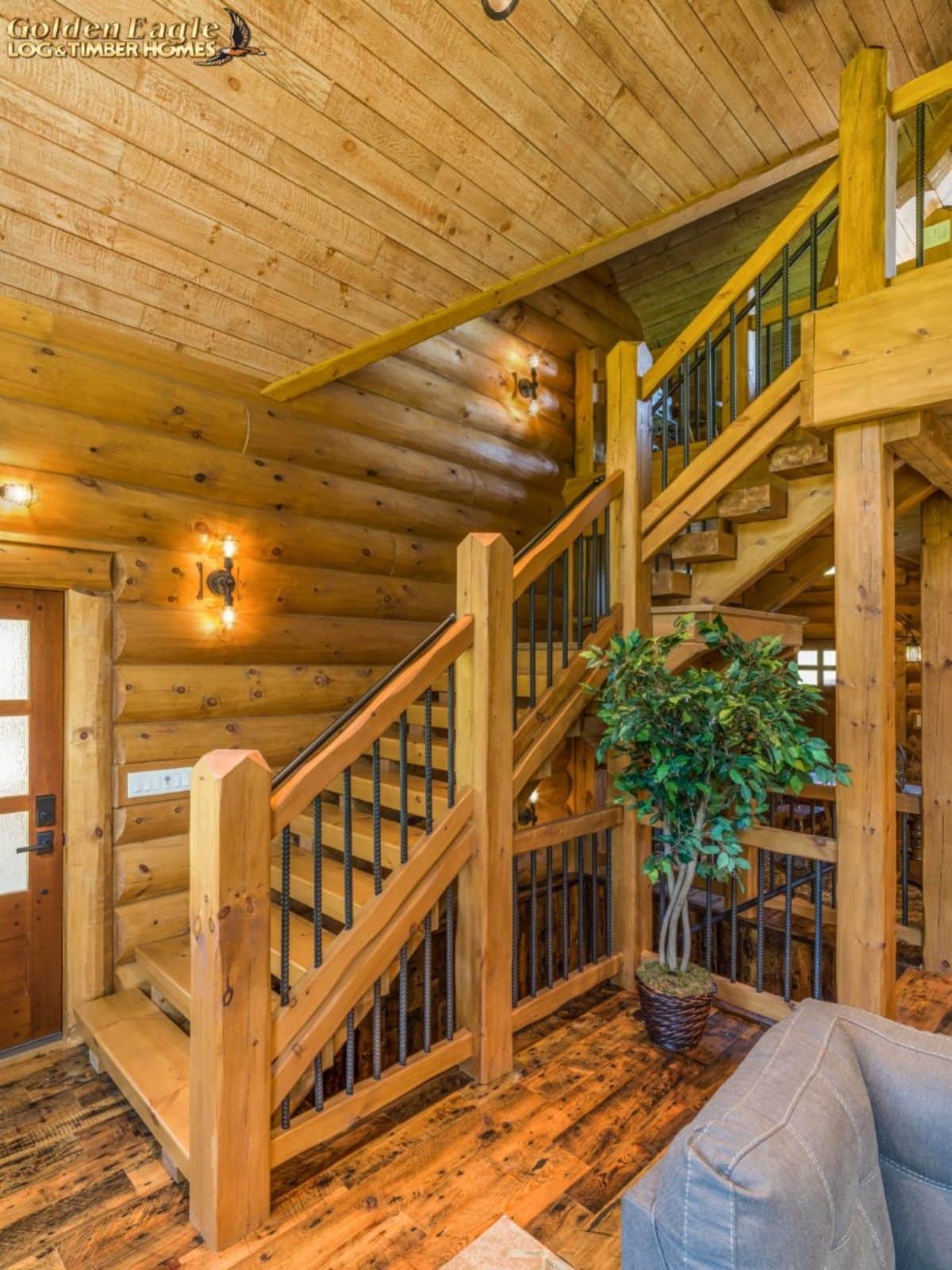
The main living space is large and open with cathedral ceilings and a fireplace against the far wall between the wall of windows. A true great room, this space is inviting and comfortable for the whole family to sit back and relax.
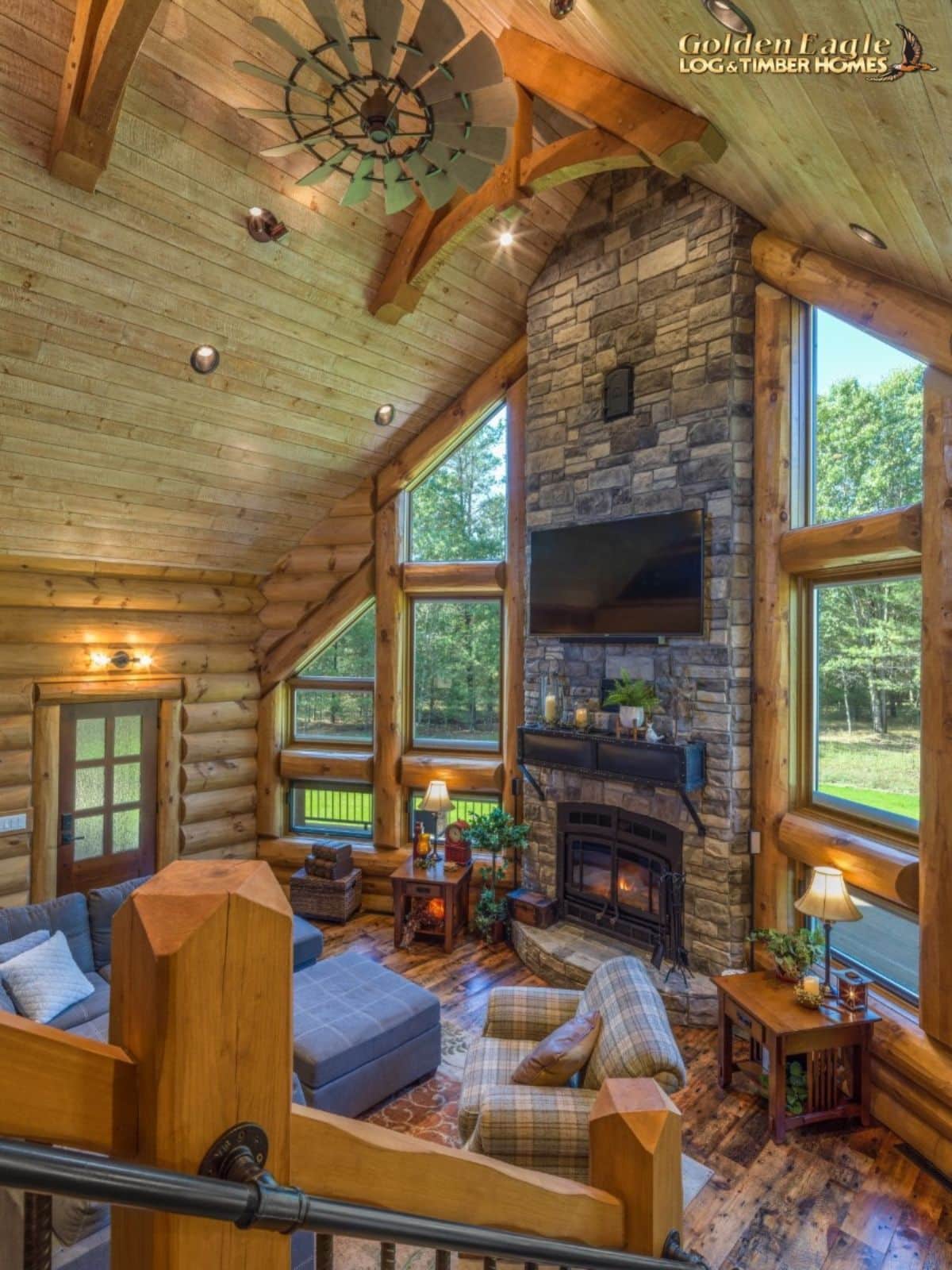
As you can see below, the kitchen sits just behind the living space and underneath that lofted seating area. The front door actually enters the home into the kitchen with a side door on the far side coming in off the porch right to the stairs.
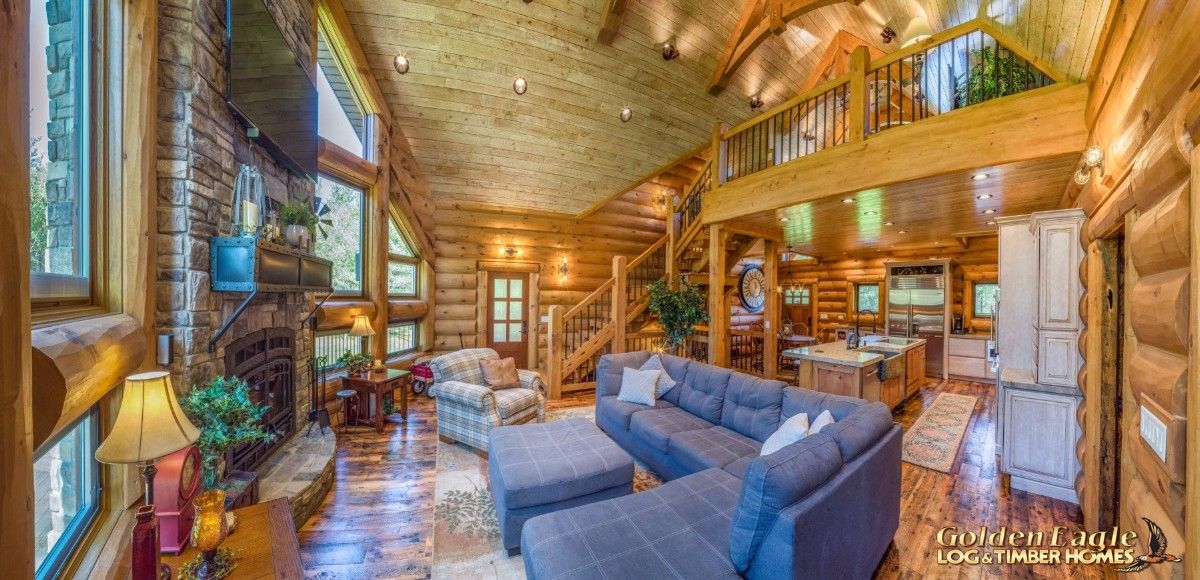
The large open kitchen is 100% modern but it definitely brings the rustic look to life with beautiful custom wood cabinets. A bar on the outside of the island is nice for breakfast but a larger more traditional table to the left is better for sit-down family meals.
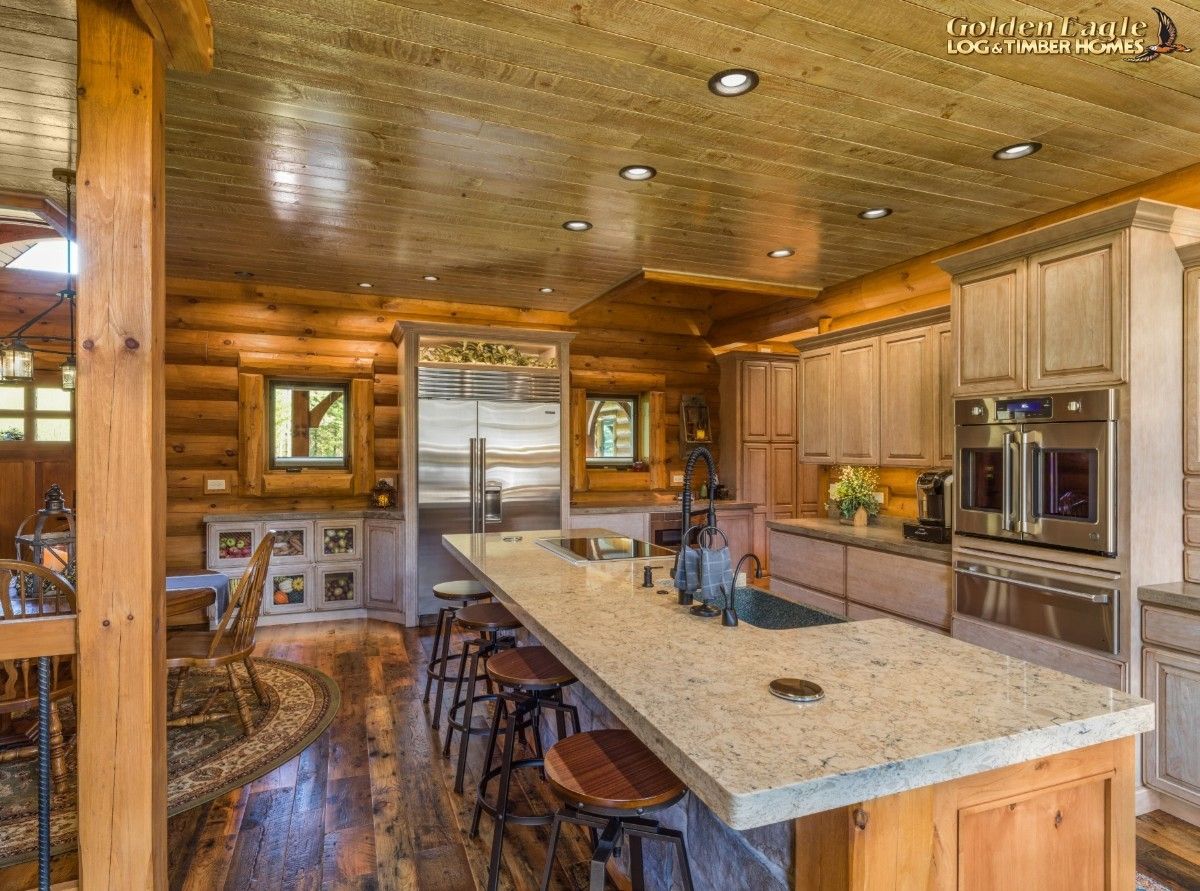
From here you can see the small table in the dining nook as well as the other side of the island. I love the flat-top cooktop here as well as the deep farmhouse sink. So nice for regular meal prep.
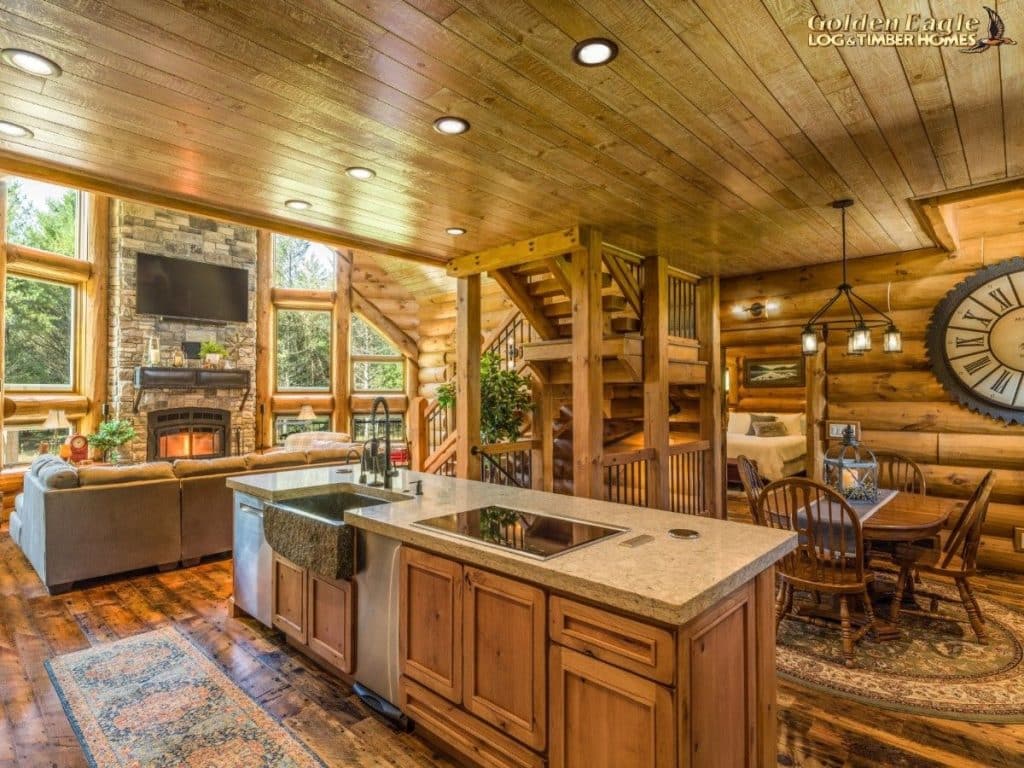
And this angle shows you right into the bedroom off to the right as well as how the stairs wind both upstairs and downstairs in this corner space.
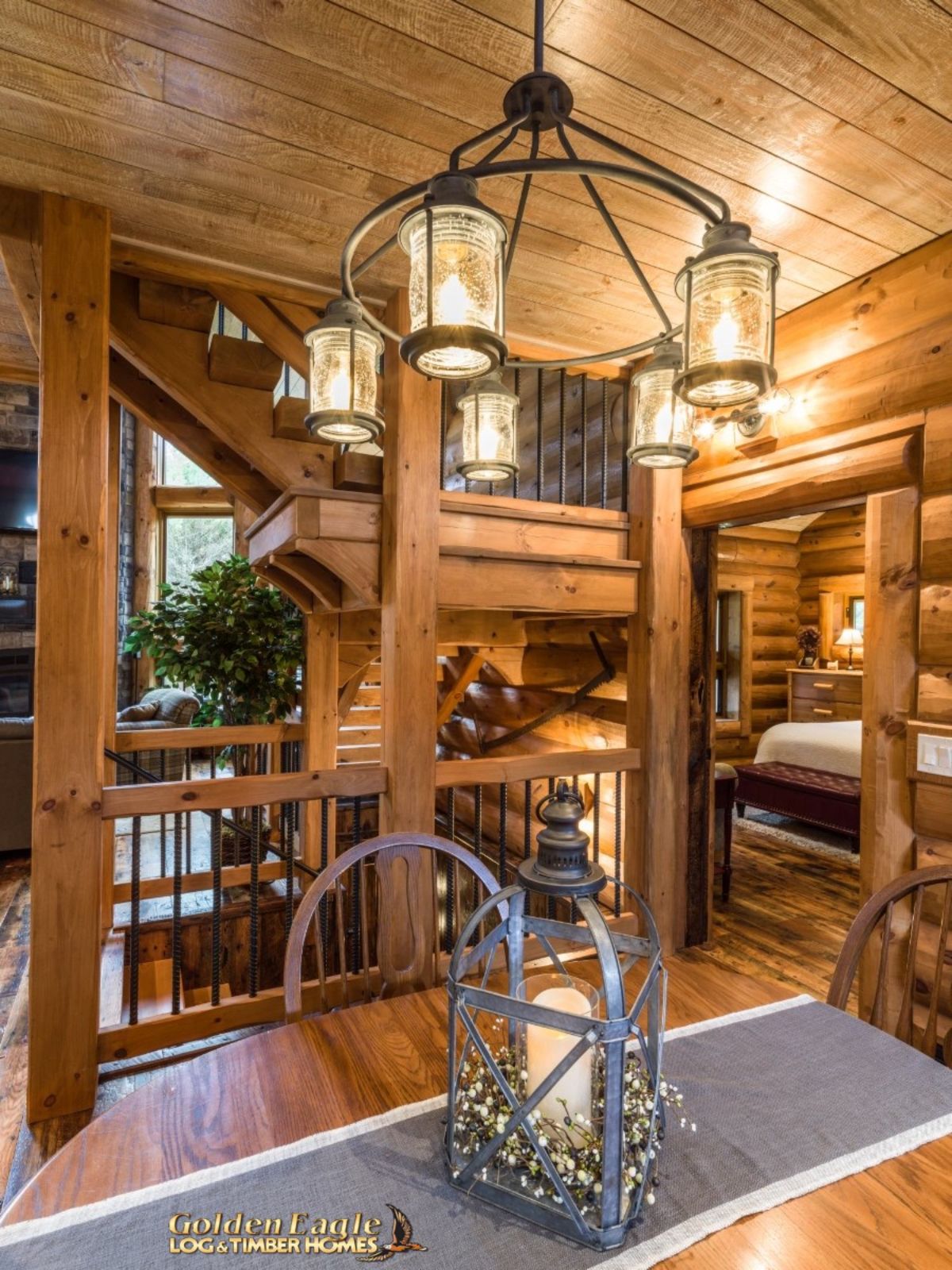
The bedroom just off the kitchen space is a favorite because it has a combination of log and stone walls. It's open, with plenty of room around the bed, and a space for a sofa or love seat for relaxing.
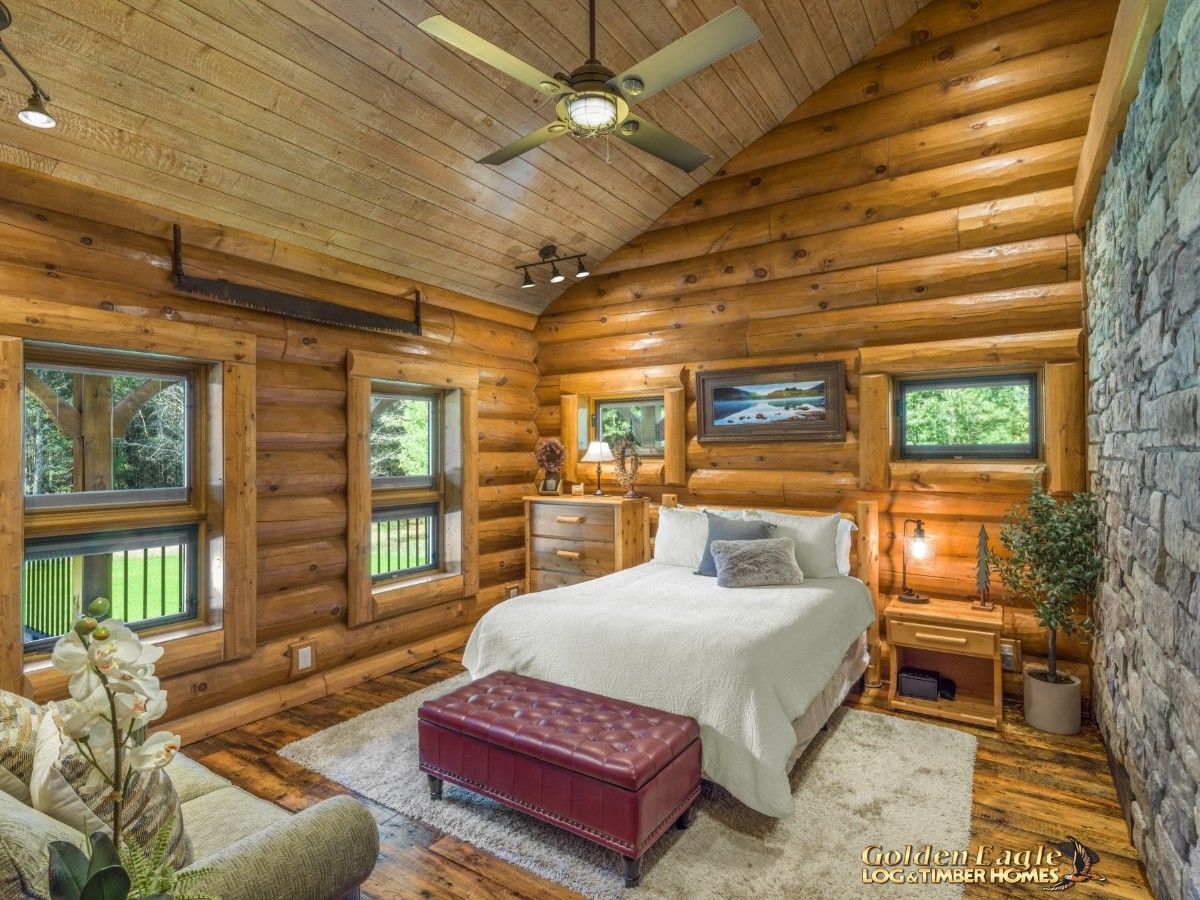
The master bathroom is beautiful with a unique combination of styles. You have a faux brick-style tile around the shoer and bathtub right beside wood plank walls. Of course, the reclaimed wood door is another look of the rustic beauty that somehow ties the unique look together beautifully.
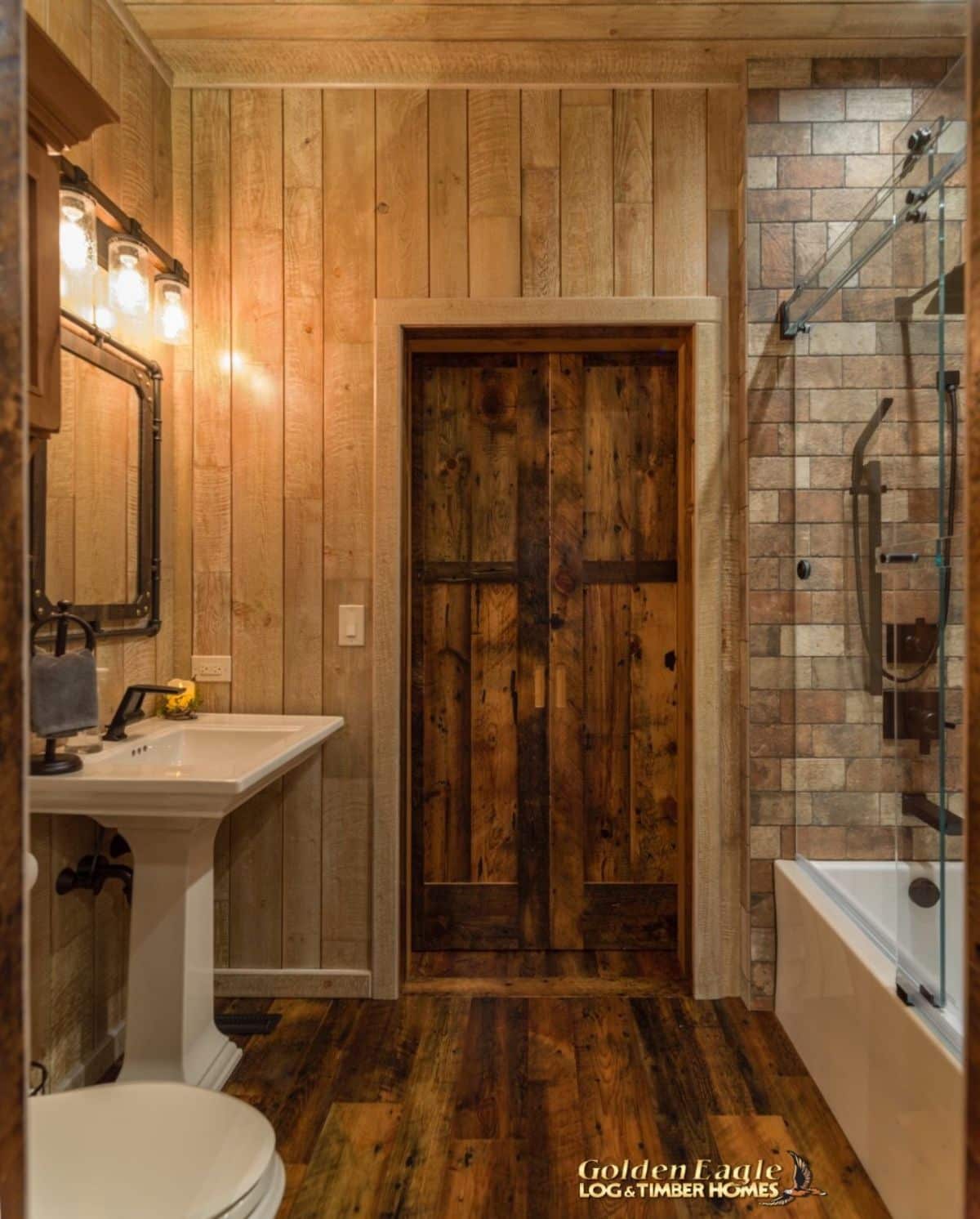
Additional bedrooms have the same gorgeous log walls, wood floors, and wood ceilings.
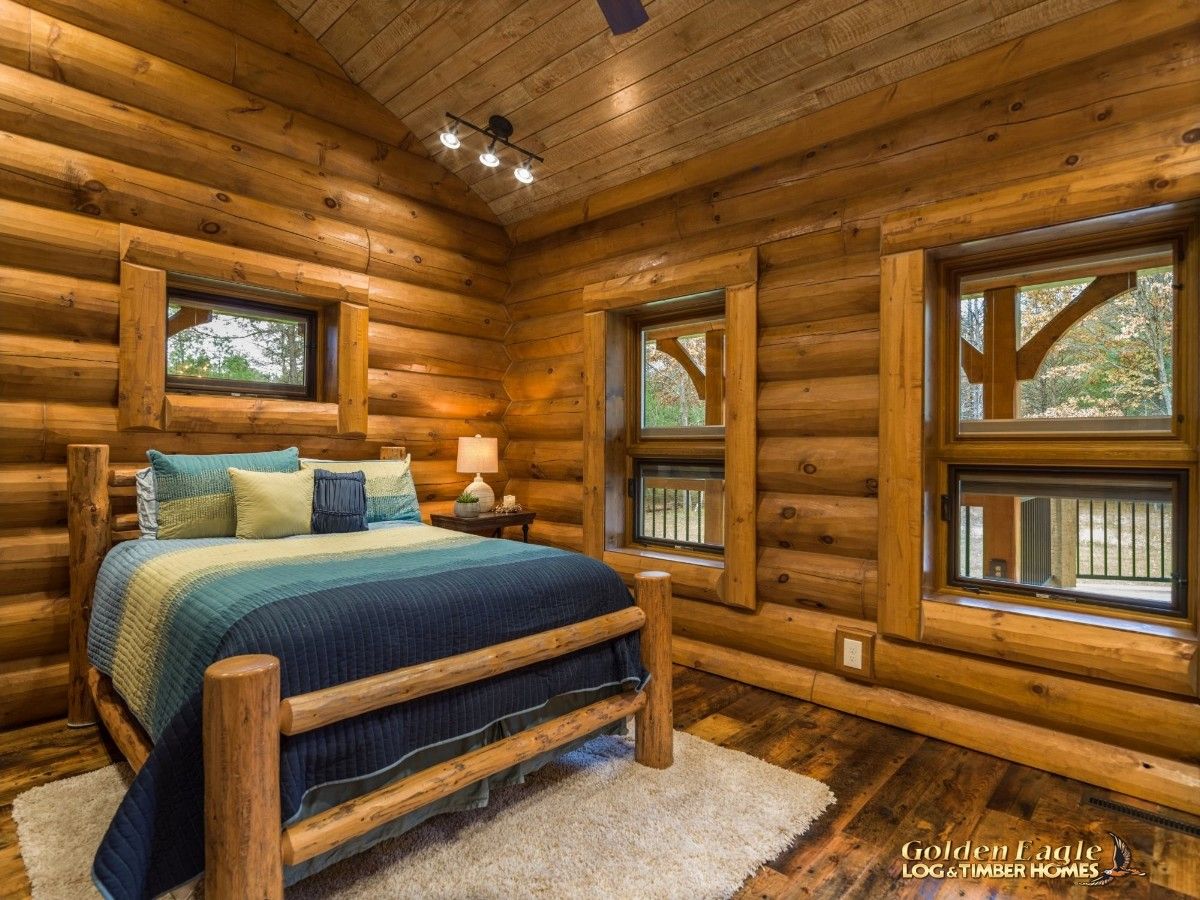
And even the guest bathroom is just as beautiful with a full bathtub and shower combination featuring updated fixtures and showerheads.
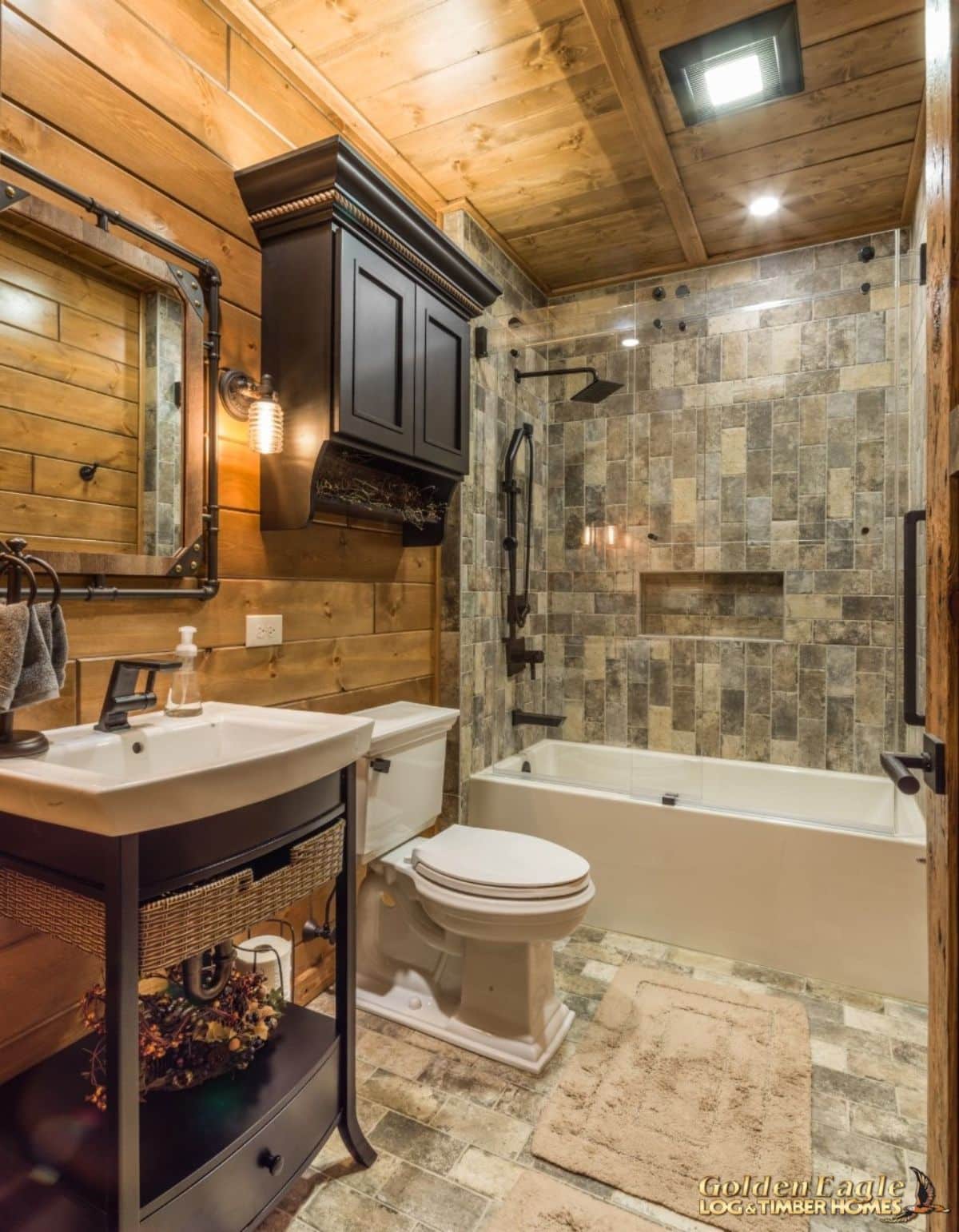
The great room view from above in the loft is spectacular. It gives you a look at everything, but also a nice look outside onto the beautiful property behind the cabin.
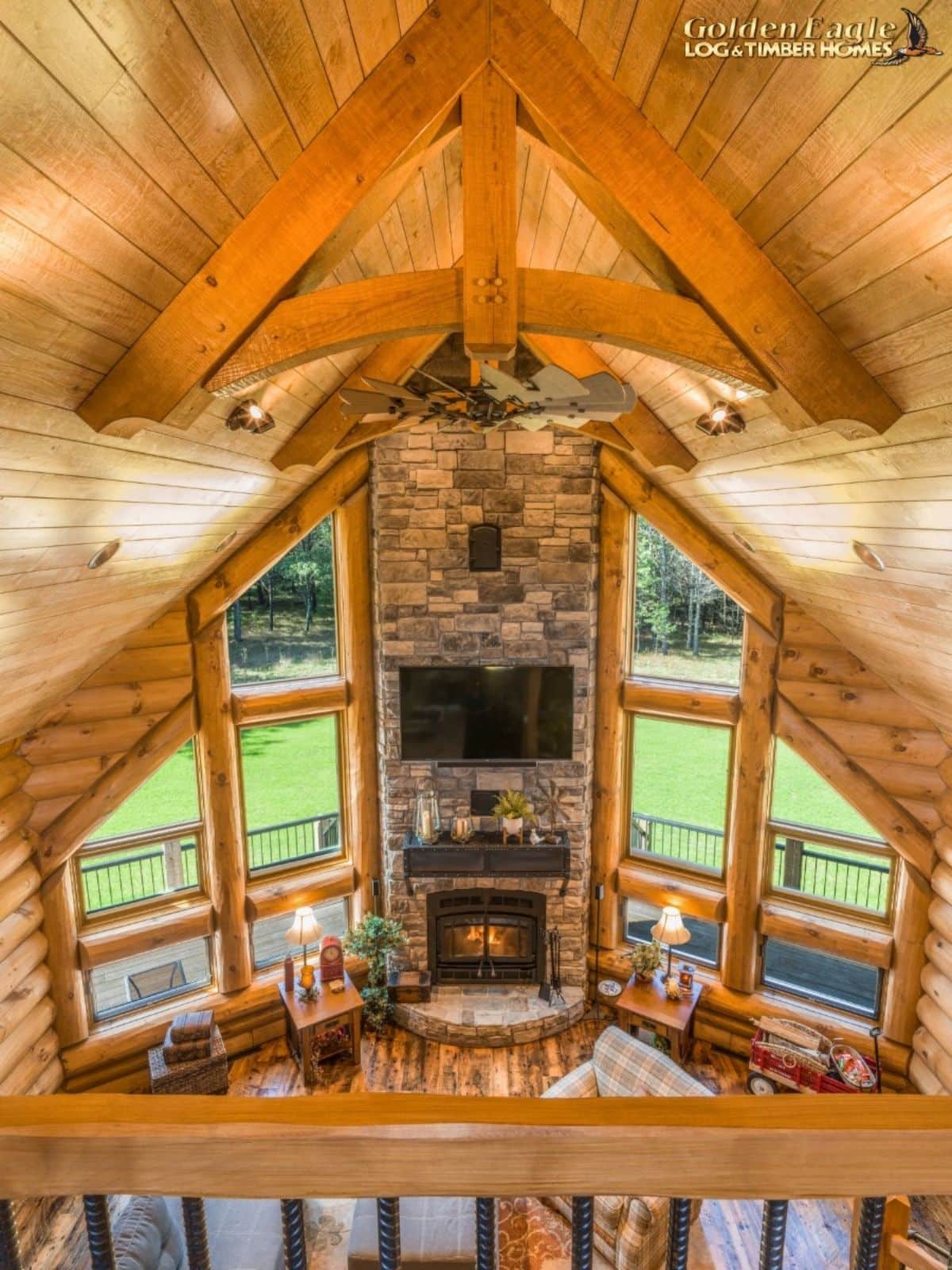
Above the kitchen and right over the front door is a small but cozy little lofted landing. This space is just big enough for a few chairs and a television. The perfect retreat for relaxing away from the world.
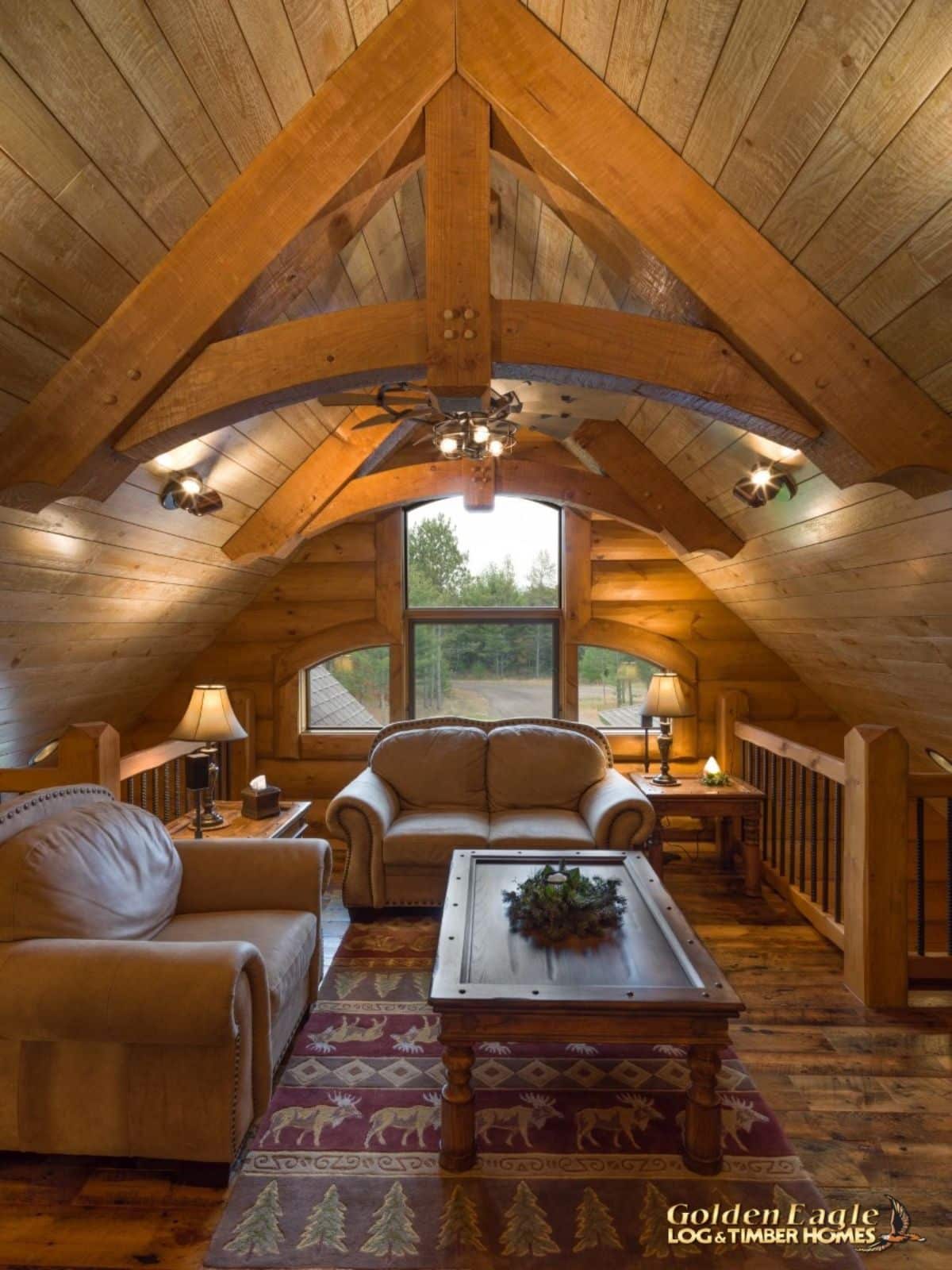
This would be a great little kids play area or a family room for movie night.
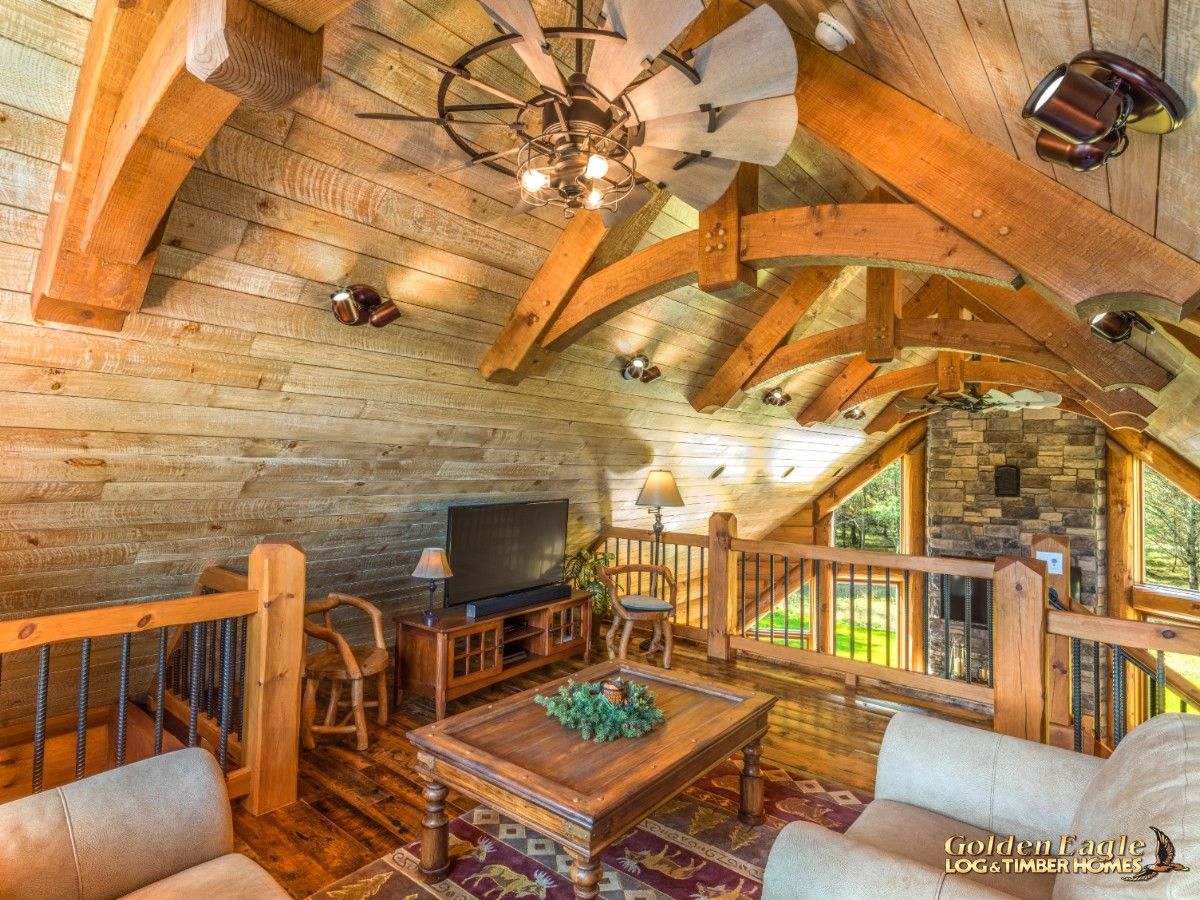
Back downstairs, just off the garage is the laundry room. I love that there is a nice long counter for folding clothes but don't miss that open dog wash shower on the left. How handy is that?
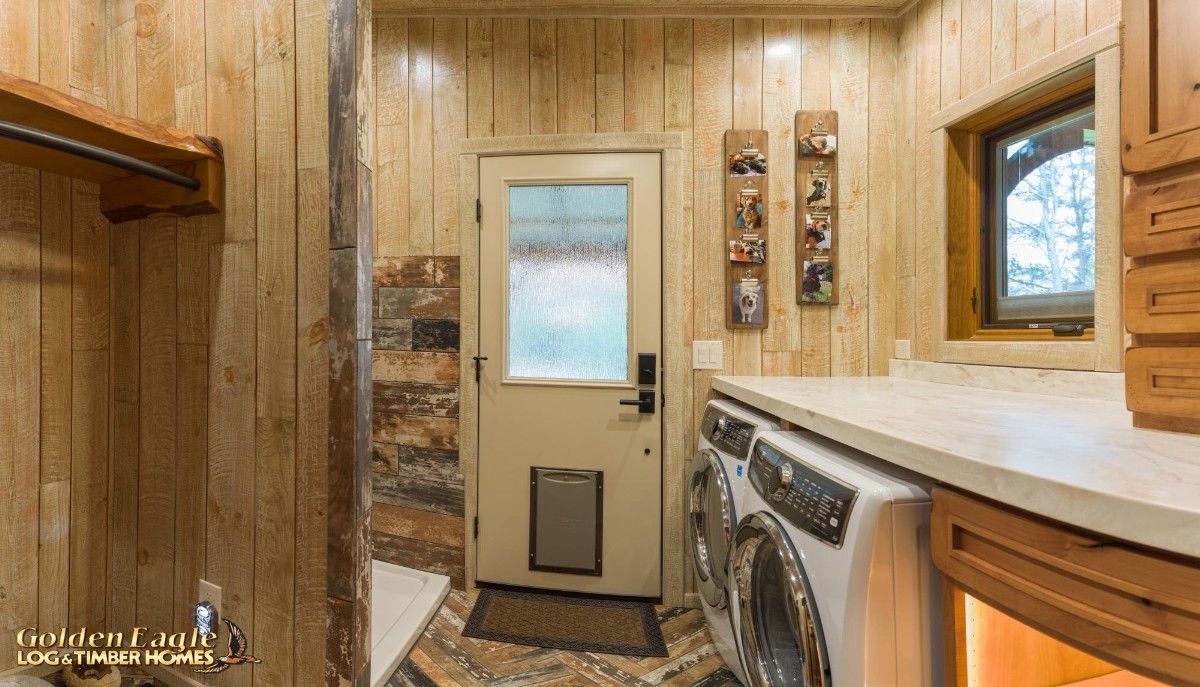
A simple mud room space also includes cabinets and shelves for all of your shoes, jackets, hats, and similar items.
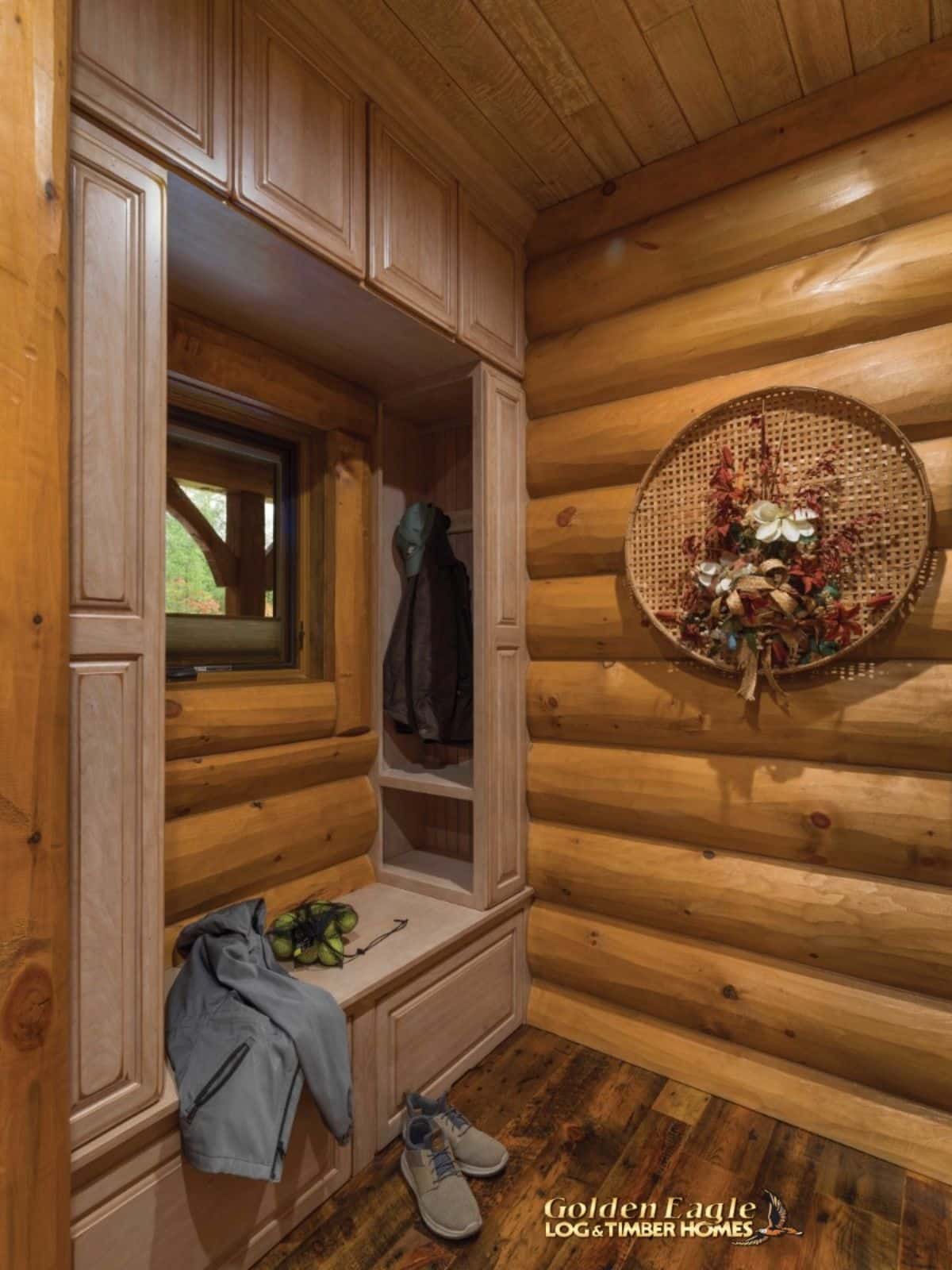
And here, as you enter the side of the home, you have another little walkway and entry nook with storage closets and a guest bathroom.
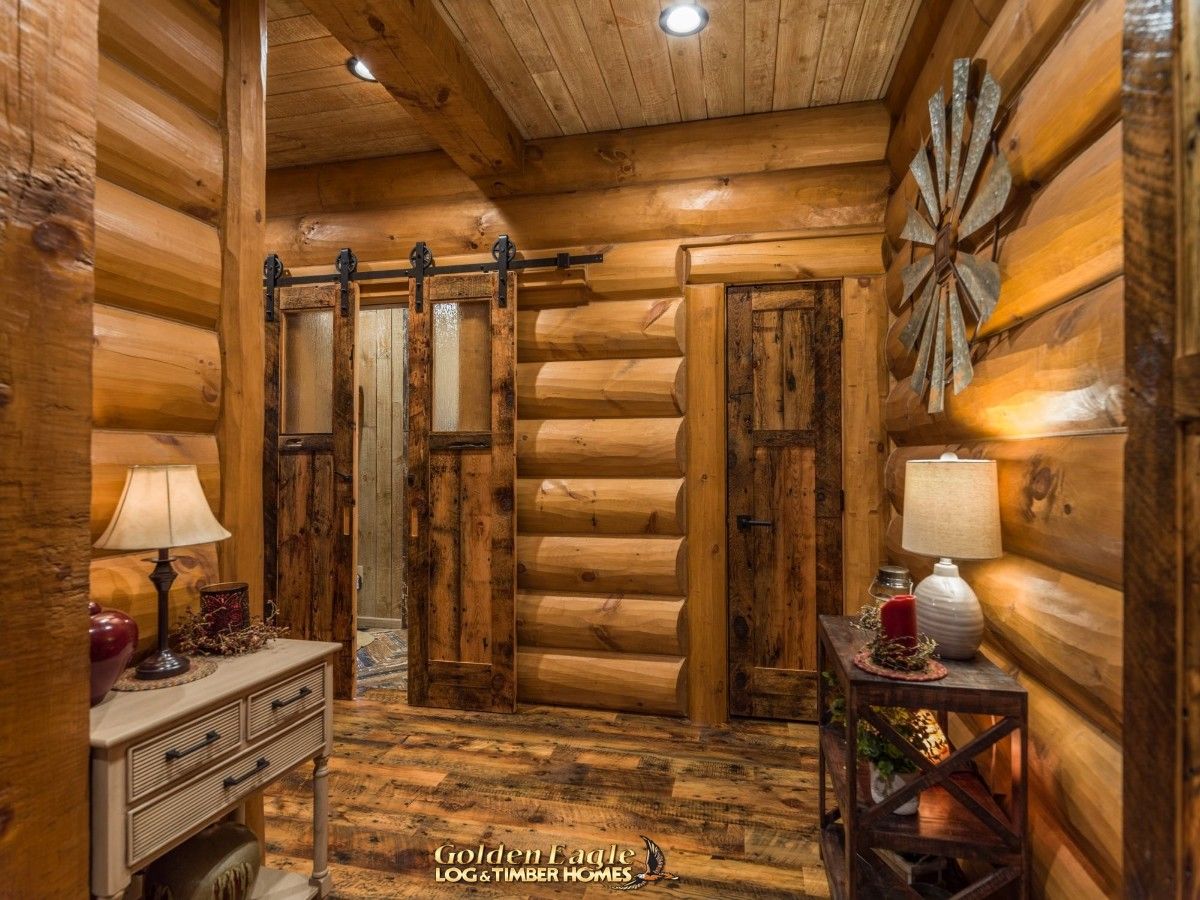
Downstairs you have a nice sized home gym. I love this being on-site and handy for everyone to work out no matter what the weather outside looks like.
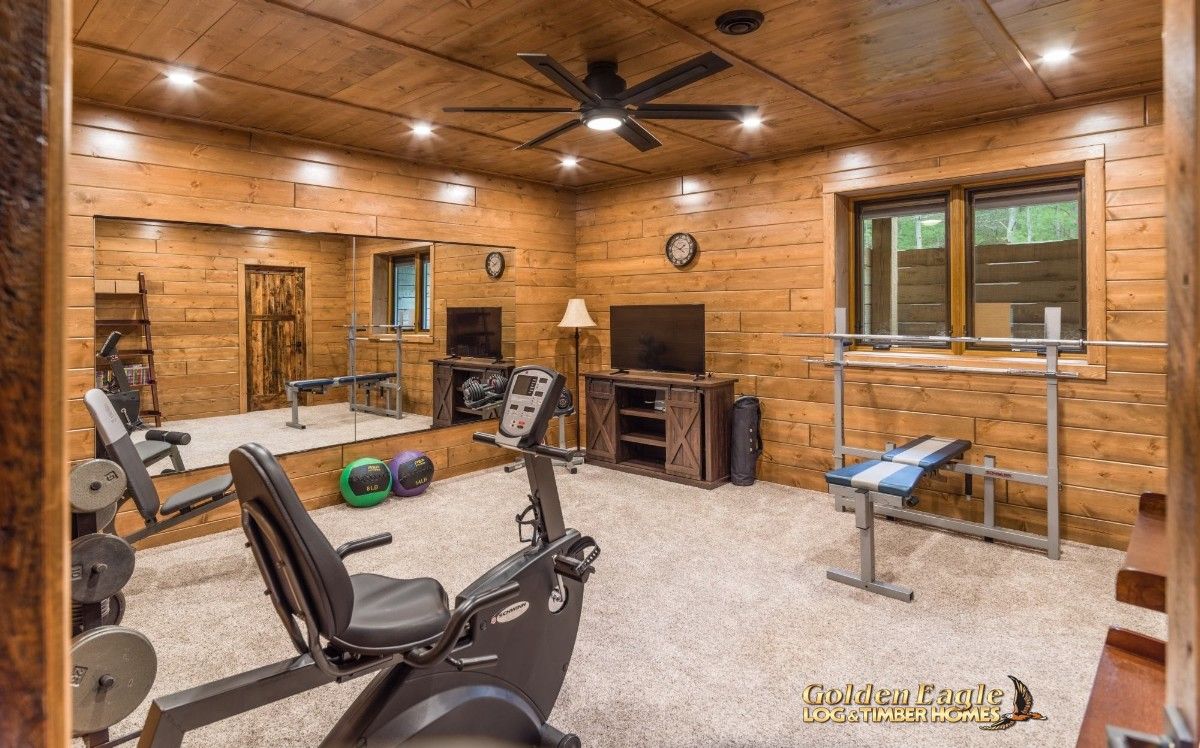
Of course, you can't see this home without taking a look into the spacious garage. It's easy to park two cars here, but it also has room along the side walls for more storage as well as a separate staircase leading to the basement from inside this space.
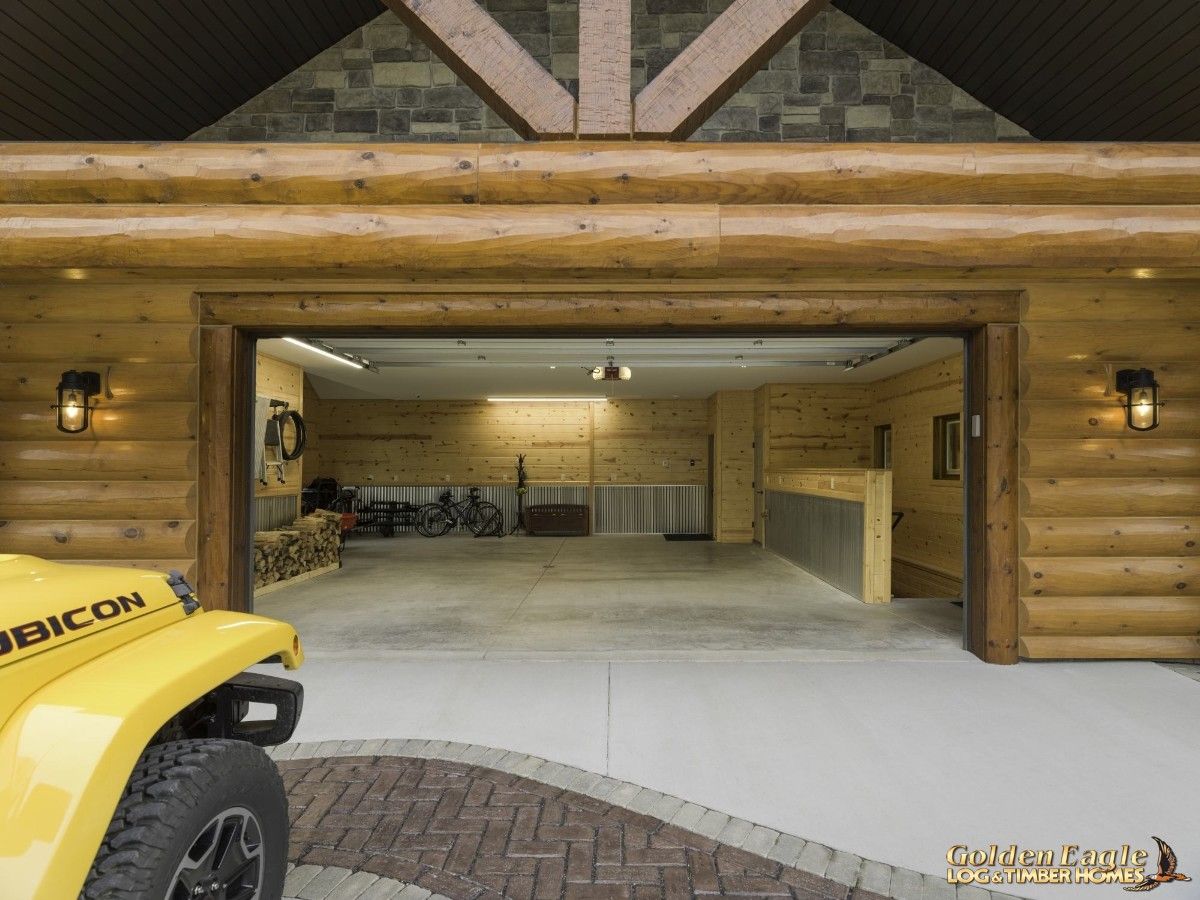
For more information about this cabin and similar builds, check out the Golden Eagle Log & Timber Homes website. You can also find them on Facebook, Instagram, and YouTube with regular updates on their latest builds. Make sure that you let them know that Log Cabin Connection sent you their way.

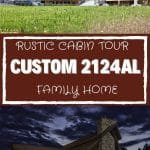
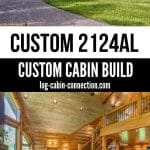
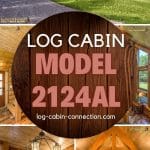
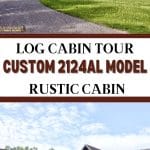
Leave a Reply