Sometimes you just want a home that is large, warm, and welcoming. The Lakehouse Ranch log cabin is just that. Designed with potential for 3 bedrooms, an extra-large great room, kitchen with open dining room, and a walkout basement, it is a stunning creation you are sure to love.
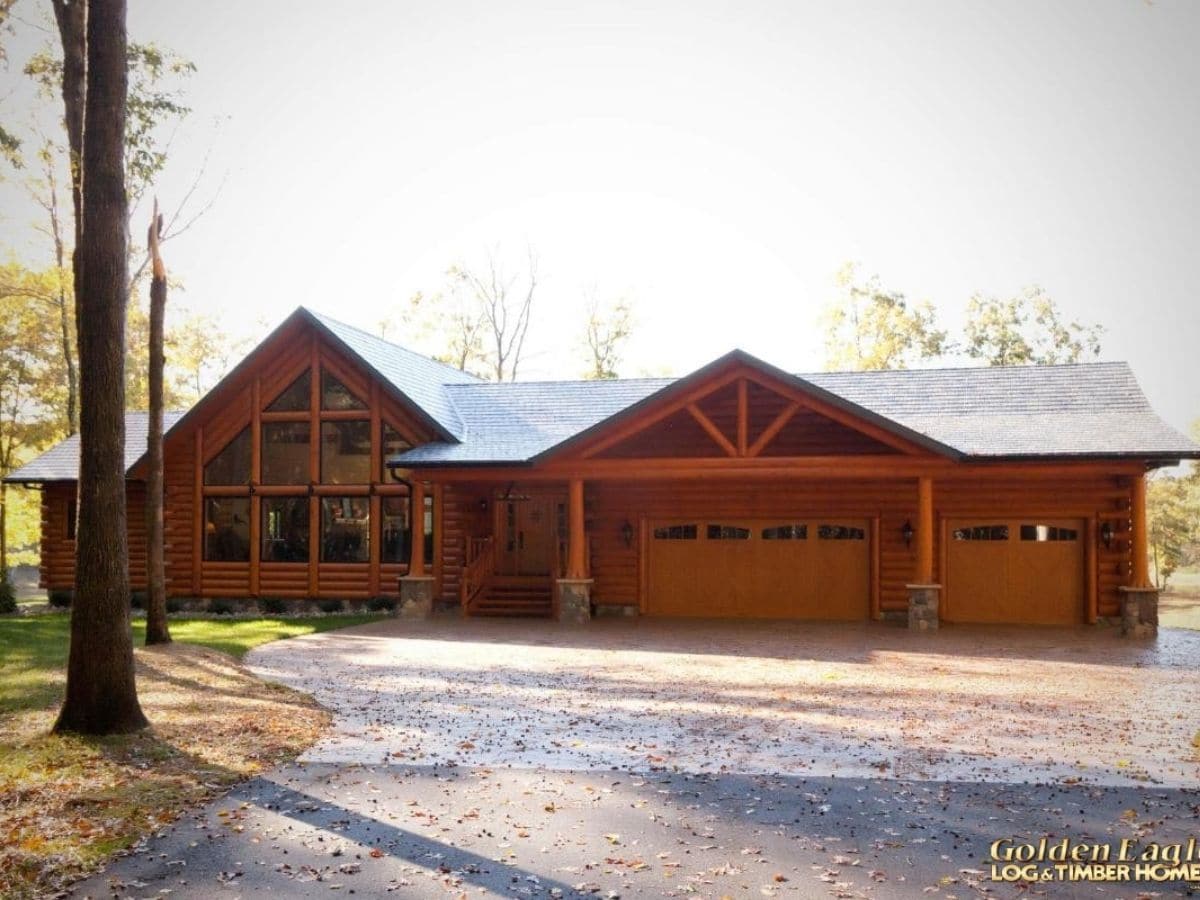
Log Cabin Size
2276 square feet with 1 to 3 bedrooms and 2 to 3 bathrooms.
Log Cabin Pricing
Starting at $389,000 up to $600,000 depending on additions and upgrades.
Log Cabin Features
- Open floor plan with great room and open kitchen and dining room.
- Extra large four-seasons room on back of home.
- Great room with floor to ceiling picture windows.
- Rustic cabin accents and fixtures including antler chandeliers and similar.
- Walkout basement with fireplace, game area, bedroom, and kitchenette.
- Hot tub under custom matching pergola in back yard.
- Attached three car garage.
- Extended covered patio on lower level and open deck outside great room on top floor.
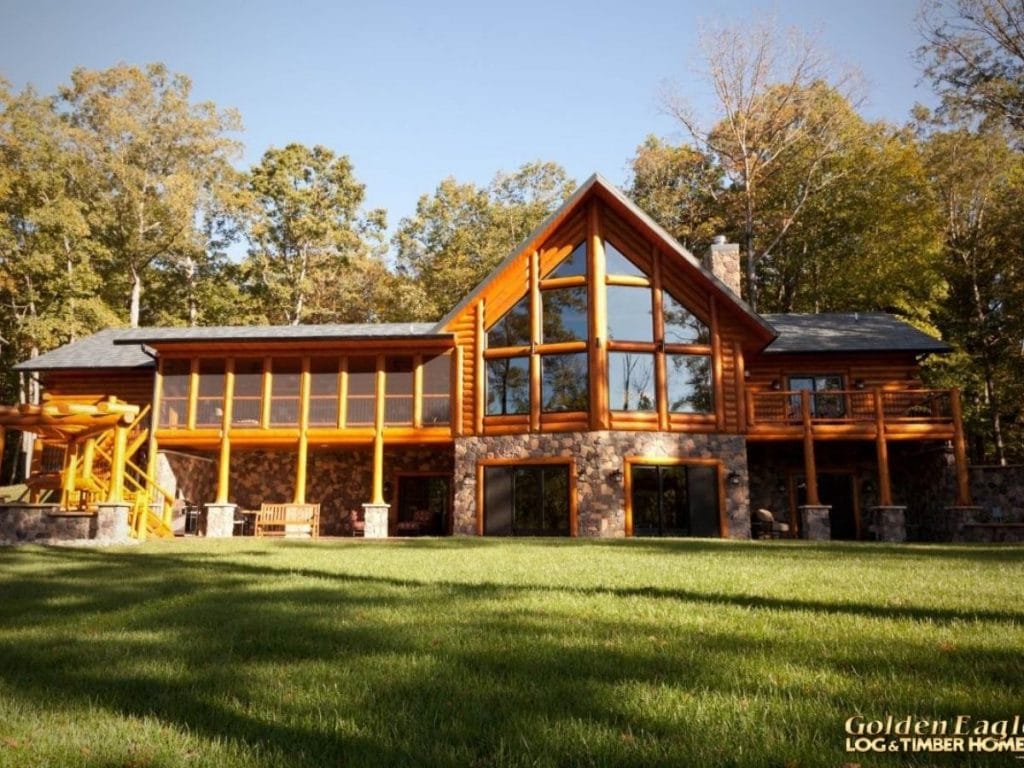
The back of this home is just as beautiful, if not more beautiful than the front. This angle is a personal favorite because it shows the gorgeous stonework around the basement level but also gives you a look at the pergola over the hot tub. So nice and cozy!
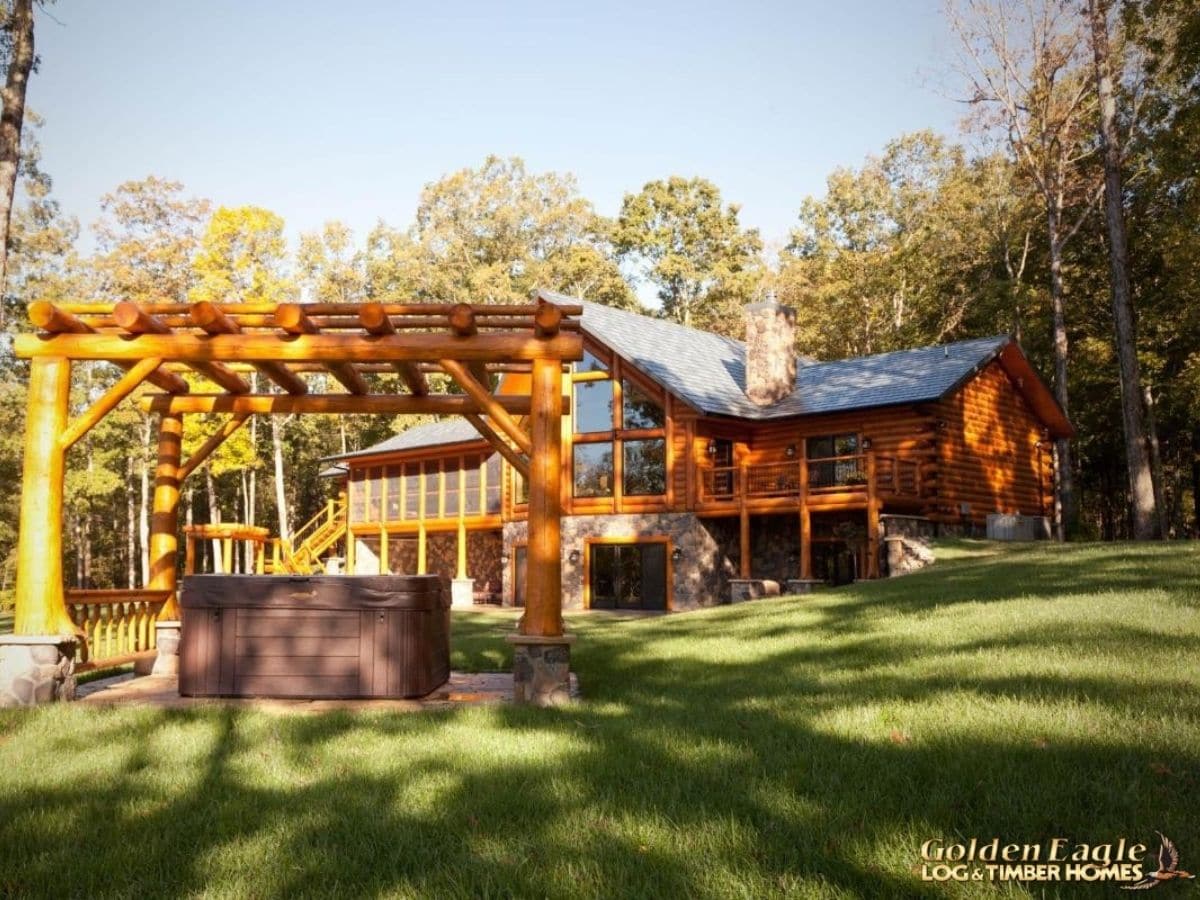
The owners built this home near water making the views even more beautiful.
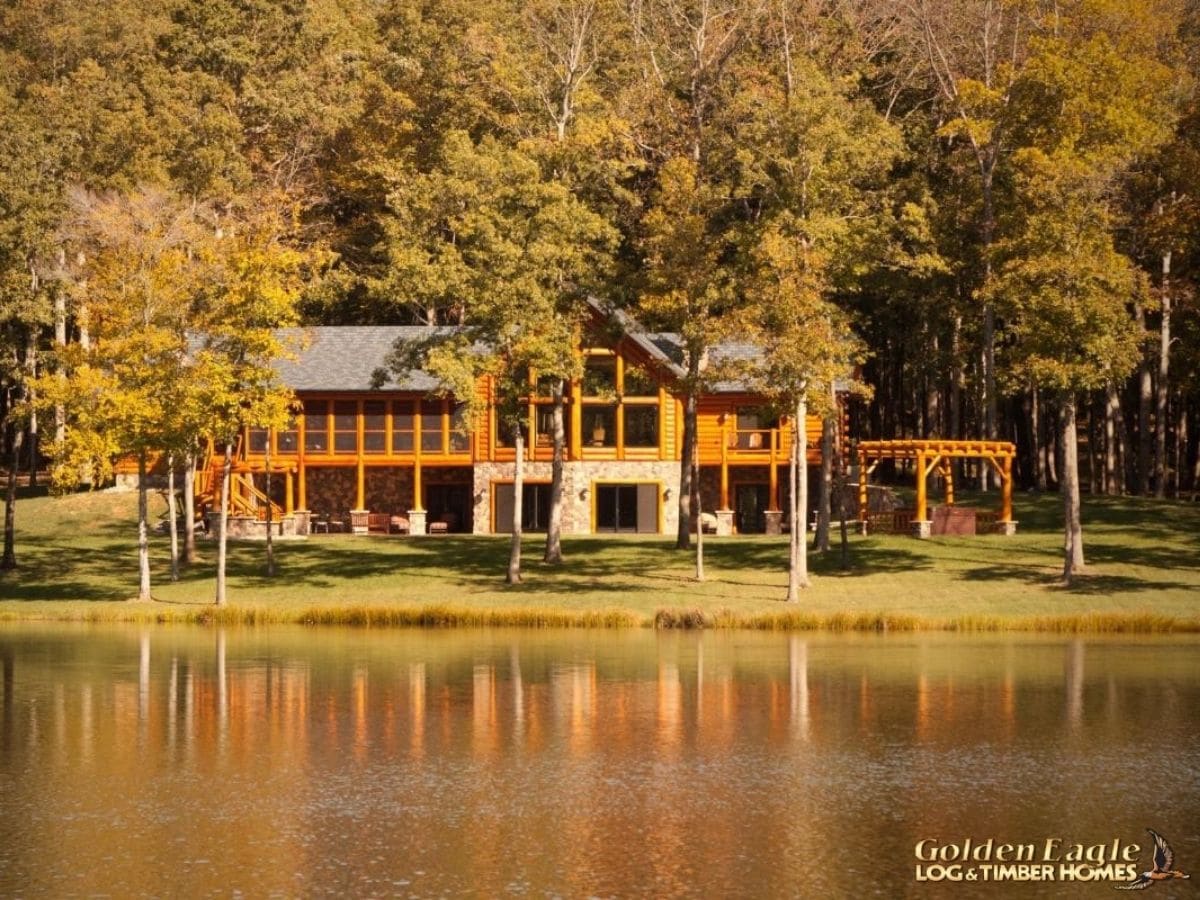
The front of the home has a garage and a simple front step with an awning. While there isn't a porch here, that is okay because the back more than makes up for it.
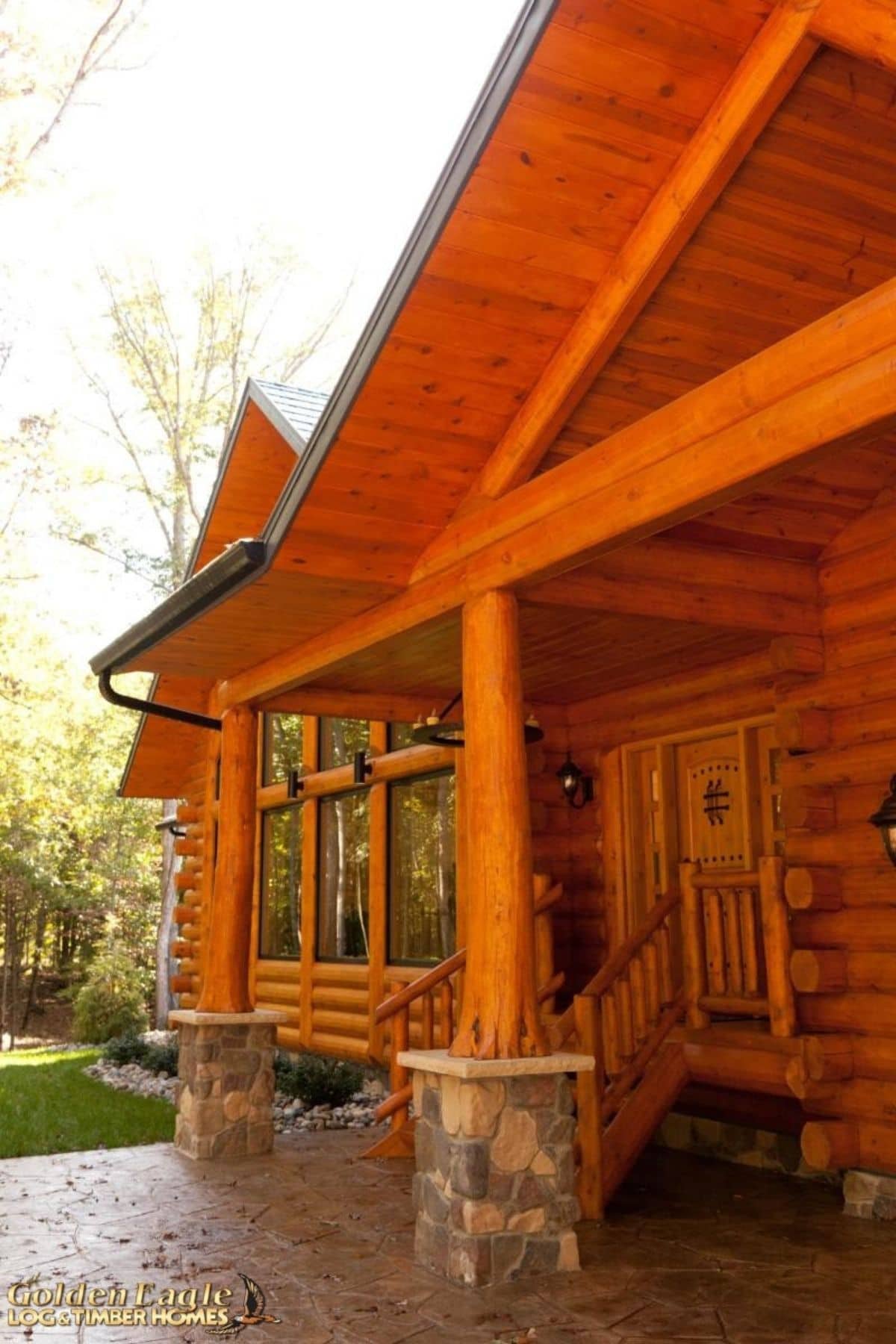
The front door is beautifully matching this overall rustic style. I also love the addition of the candle-style entryway lighting. So pretty!
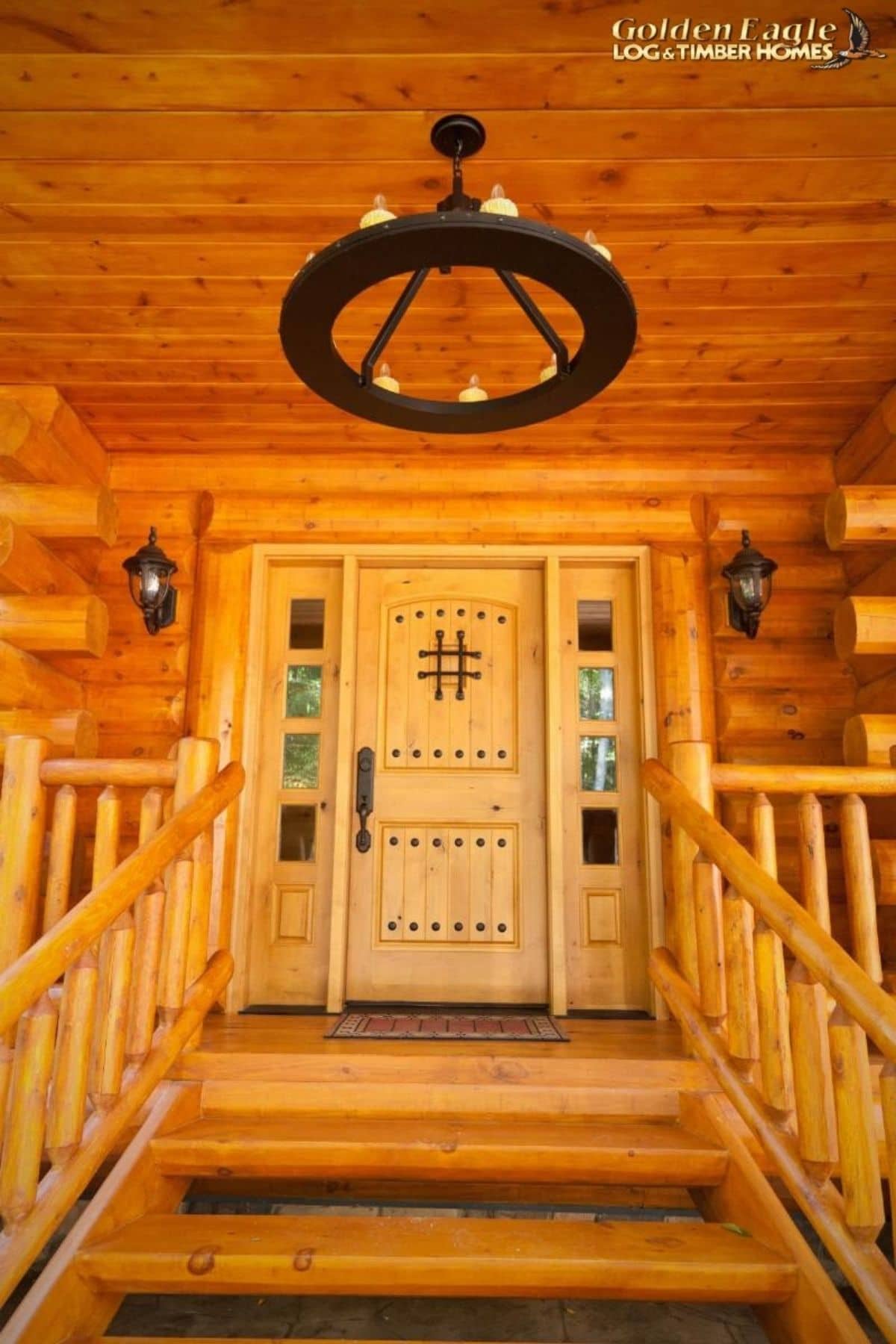
The entry opens up into a rustic foyer that is welcoming and ideal for making your home the ultimate getaway for yourself as well as friends and family.
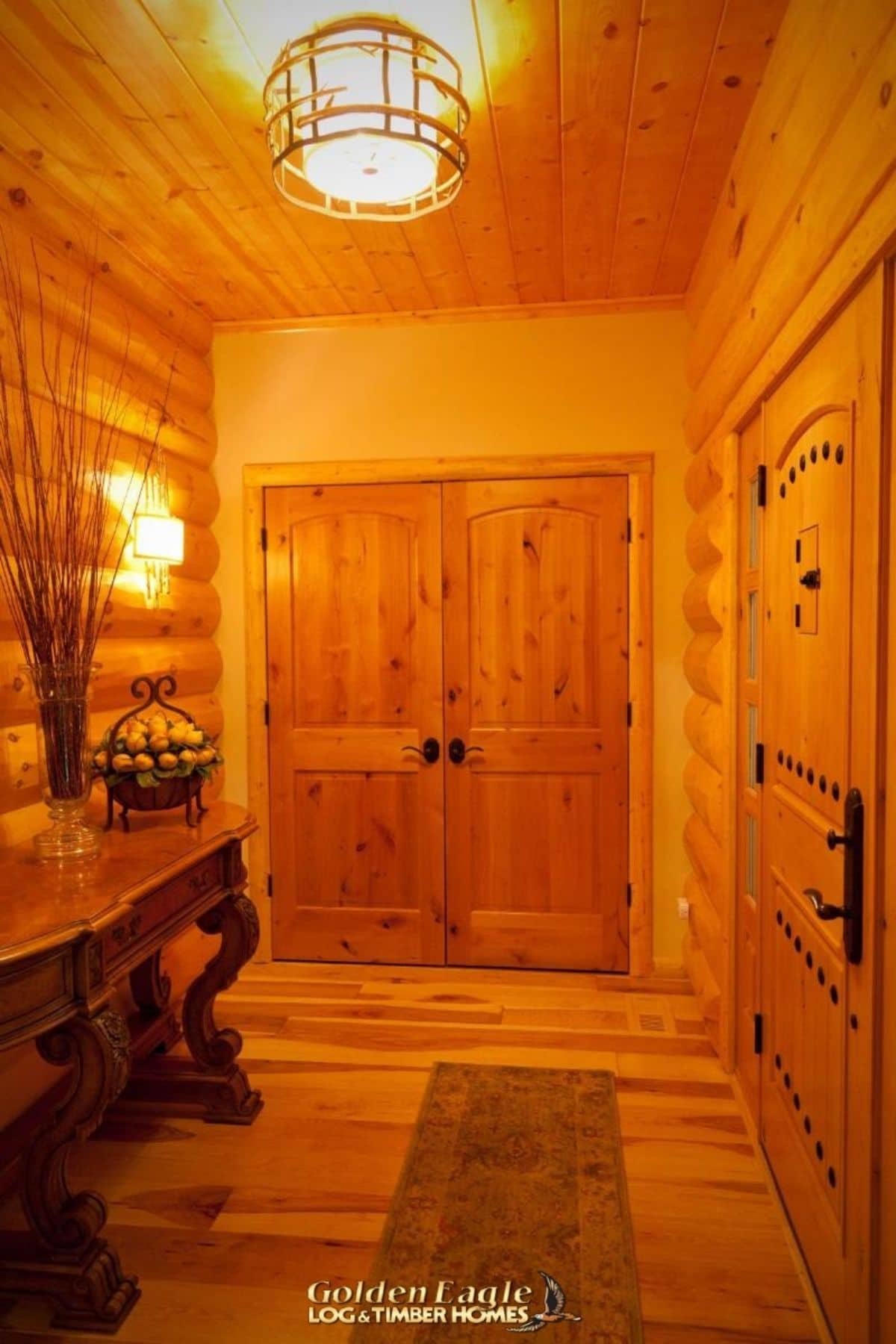
The middle of the home is one large open space with picture windows on both sides. The kitchen and dining area are on one half of the home with the seating area and fireplace on the opposite side.
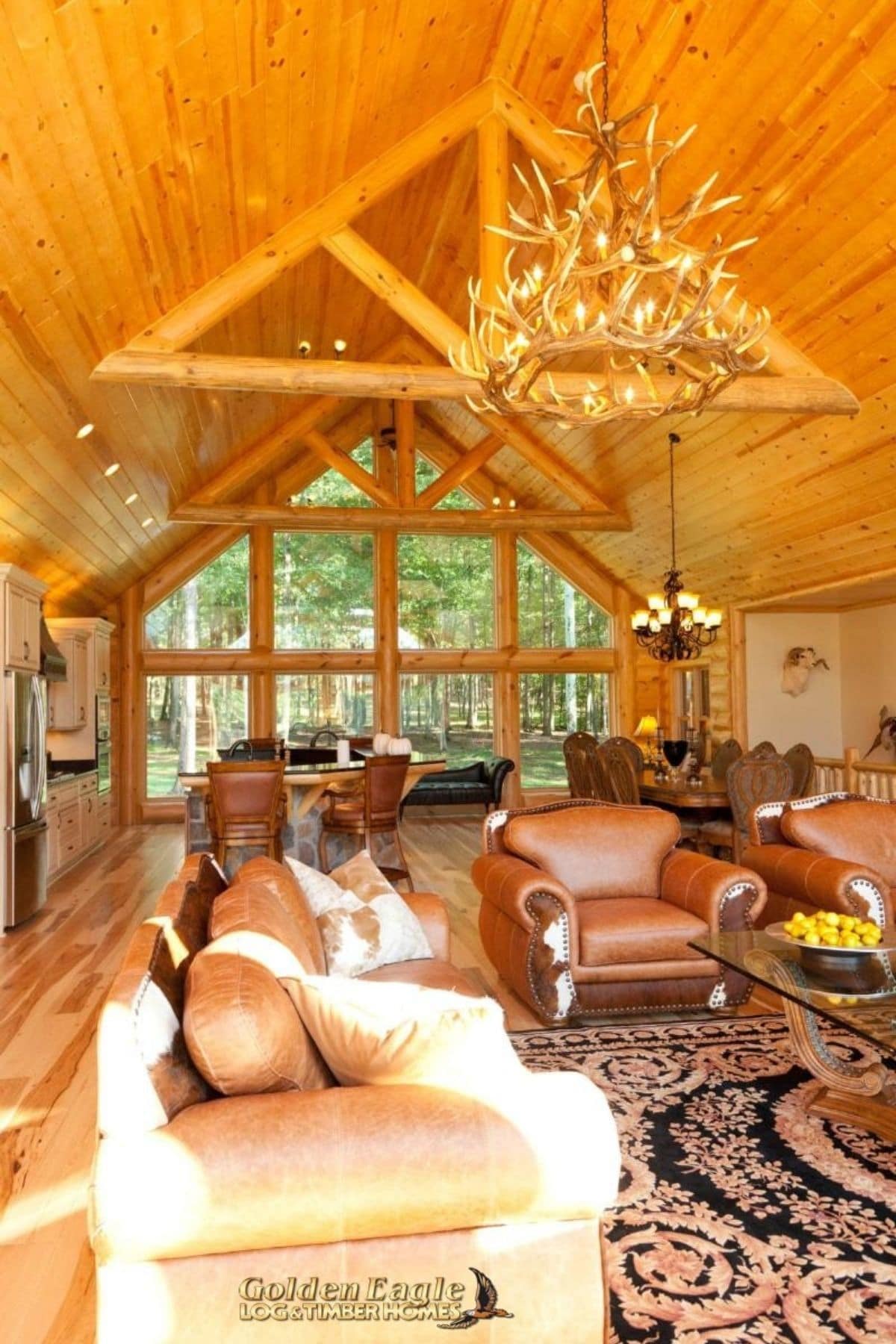
There are even little nooks in some areas you can have seating that is near but still secluded for private conversations or relaxation.
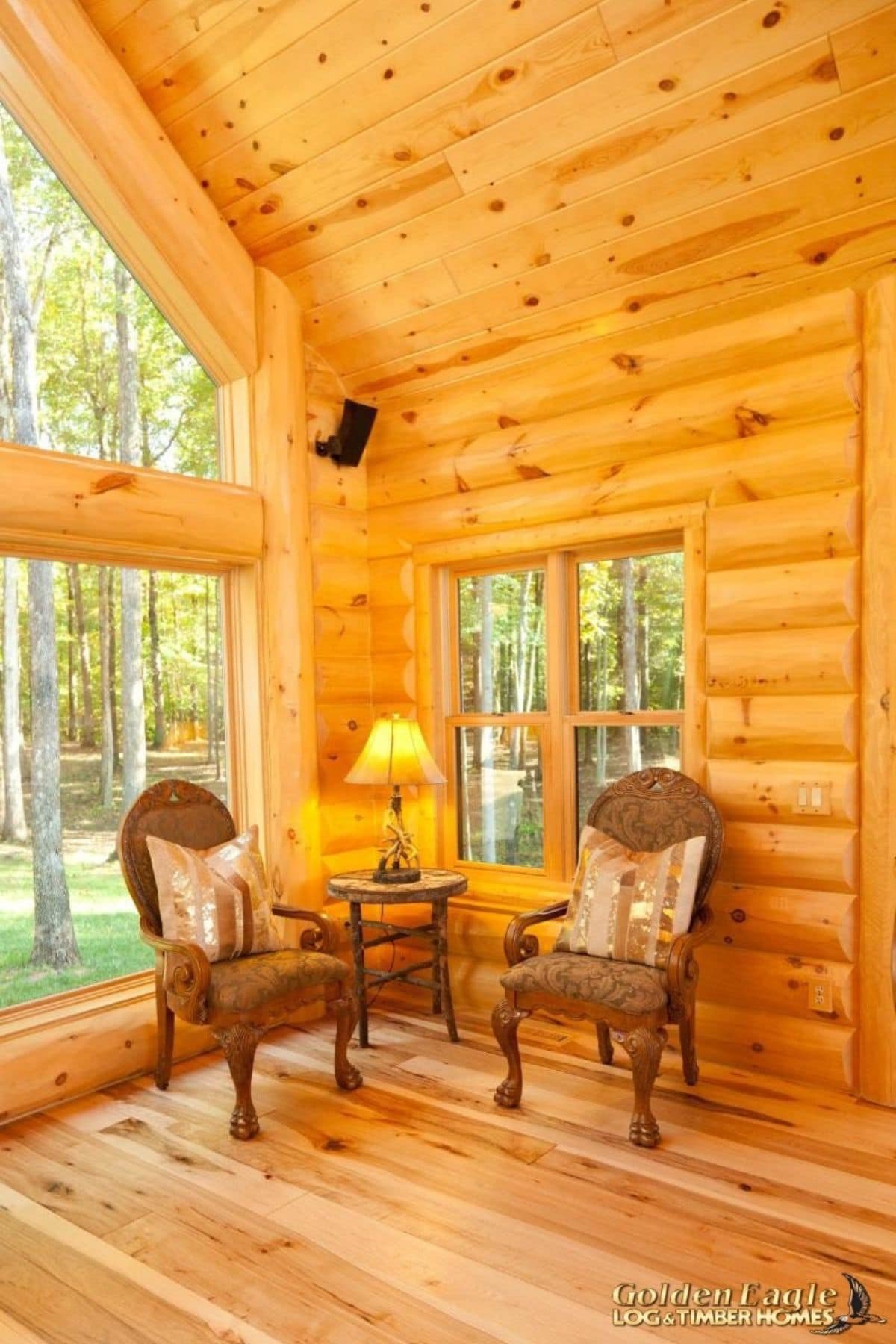
The kitchen is a single wall in the great room with a large island bar between it and the dining area. From the image below you can see not just the gorgeous woodwork and stonework here, but also doors on either side showing the home entry and master bedroom.
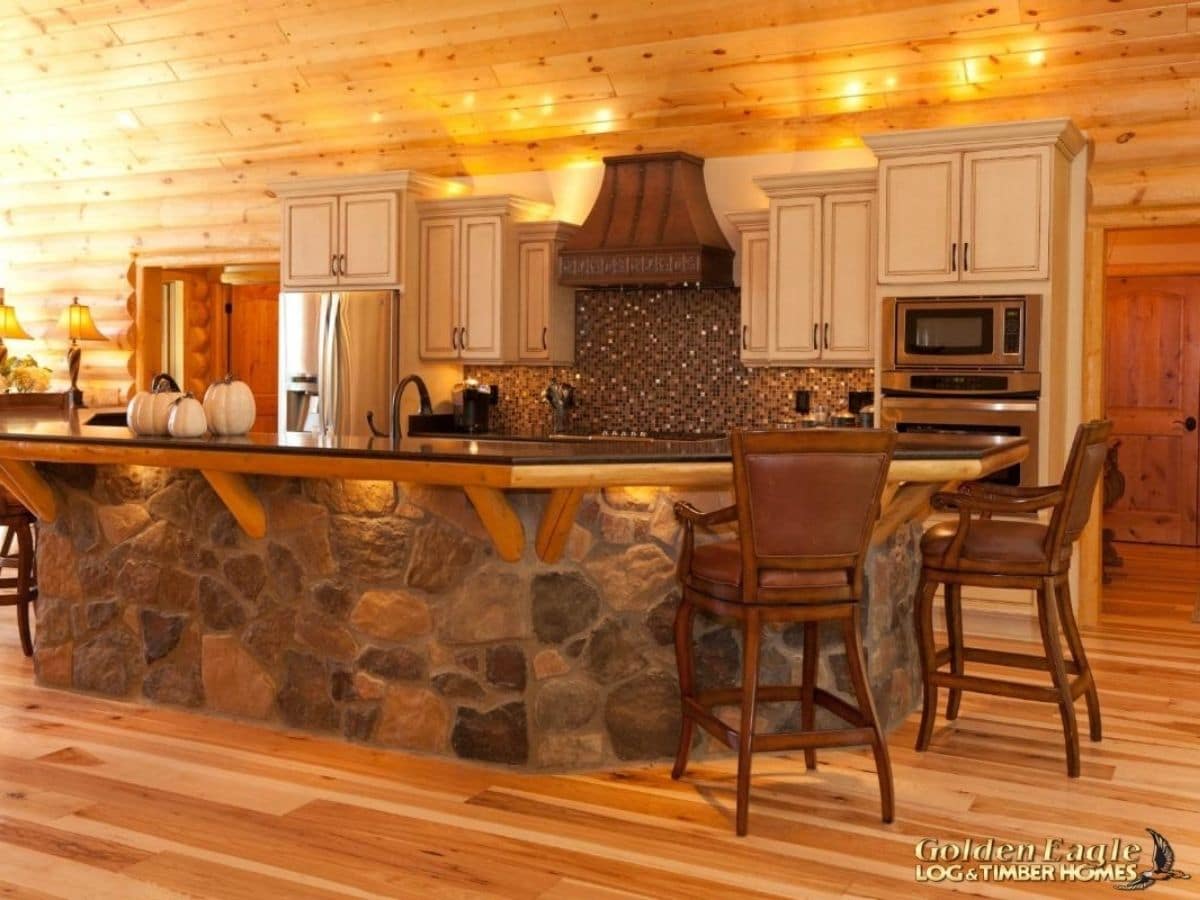
The island has two sinks, a dishwasher, and tons of storage with an elevated side for seating.
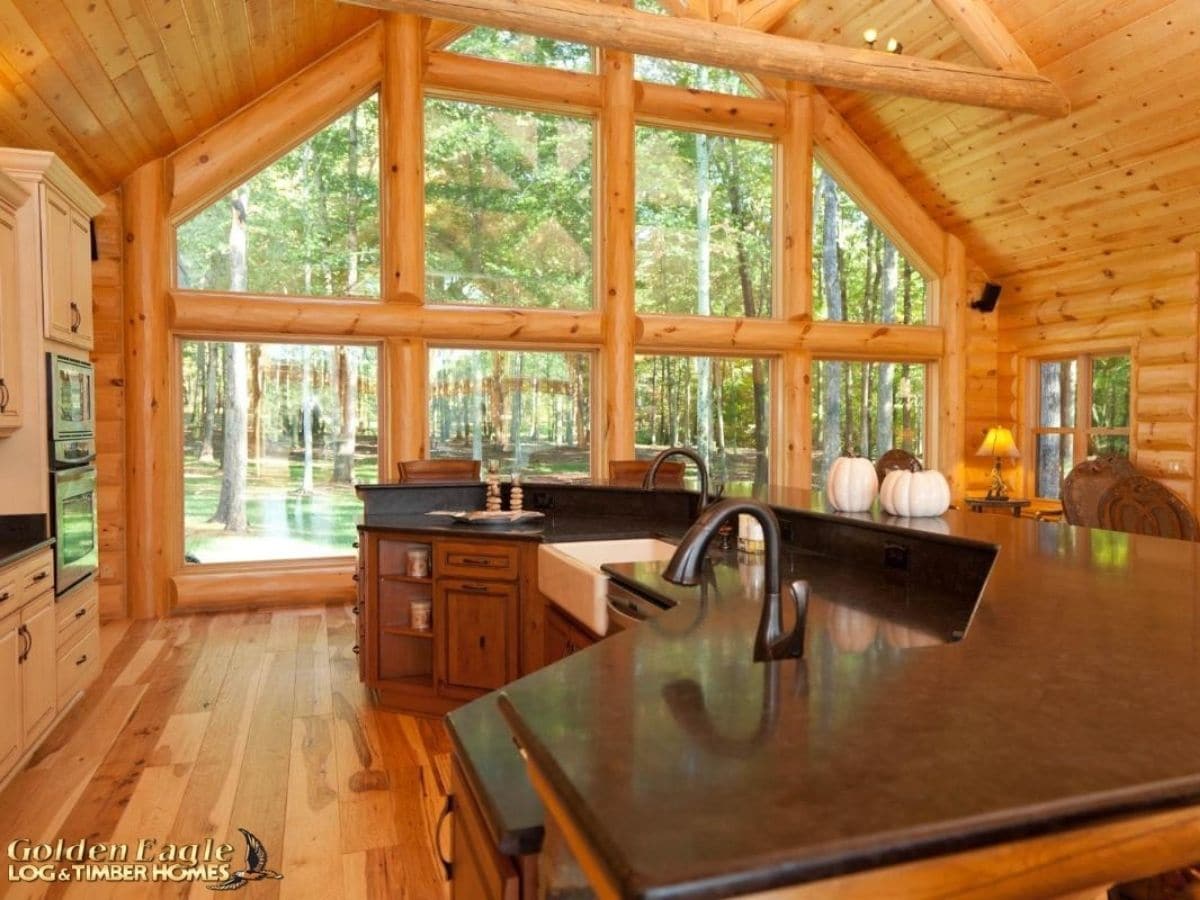
On the wall are additional cabinets, the oven, cooktop, microwave, and of course, the refrigerator.
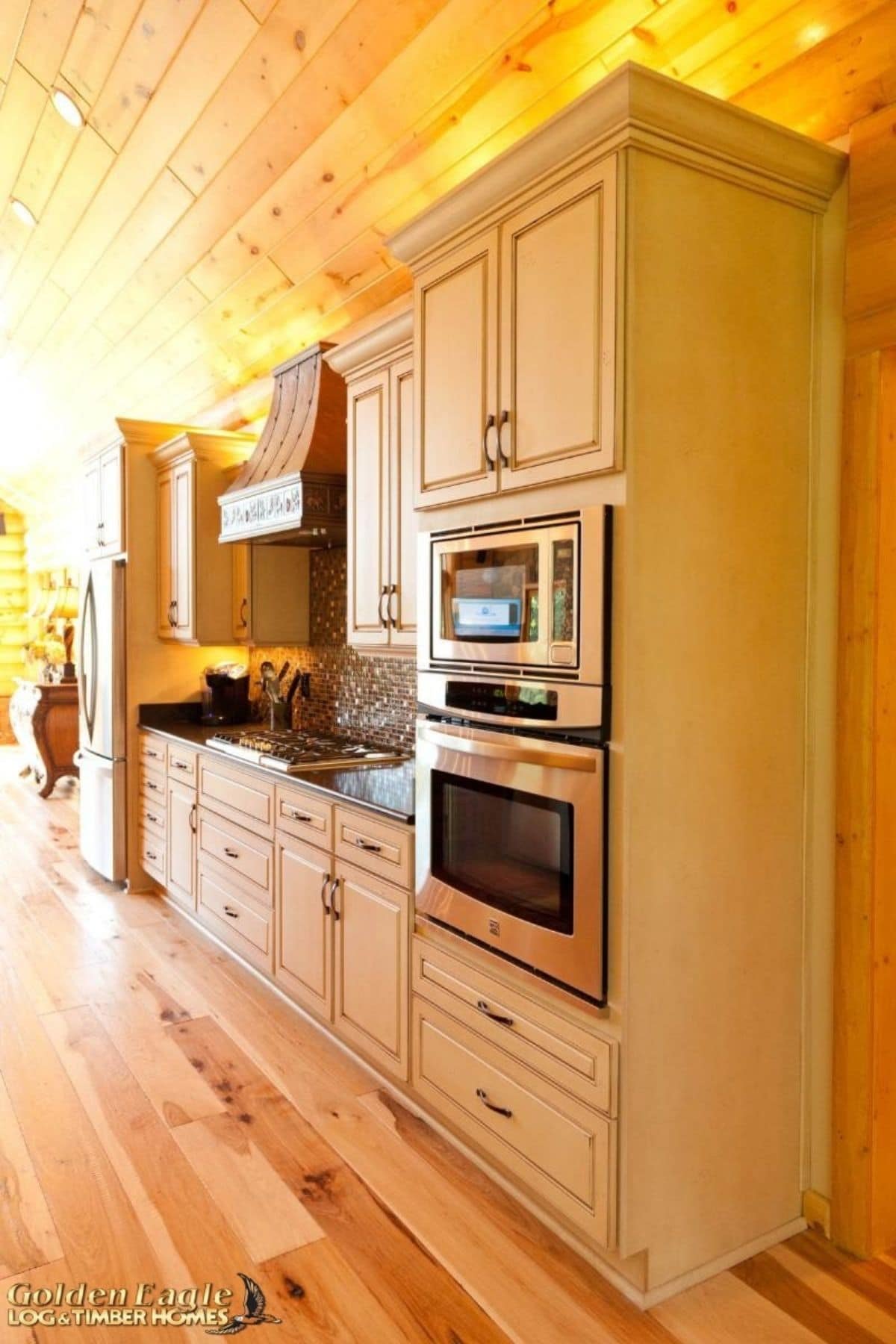
I absolutely love the little touches like this with a custom vent hood and then the beautiful tile work as the backsplash. These bring both rustic and modern together in a cohesive style.
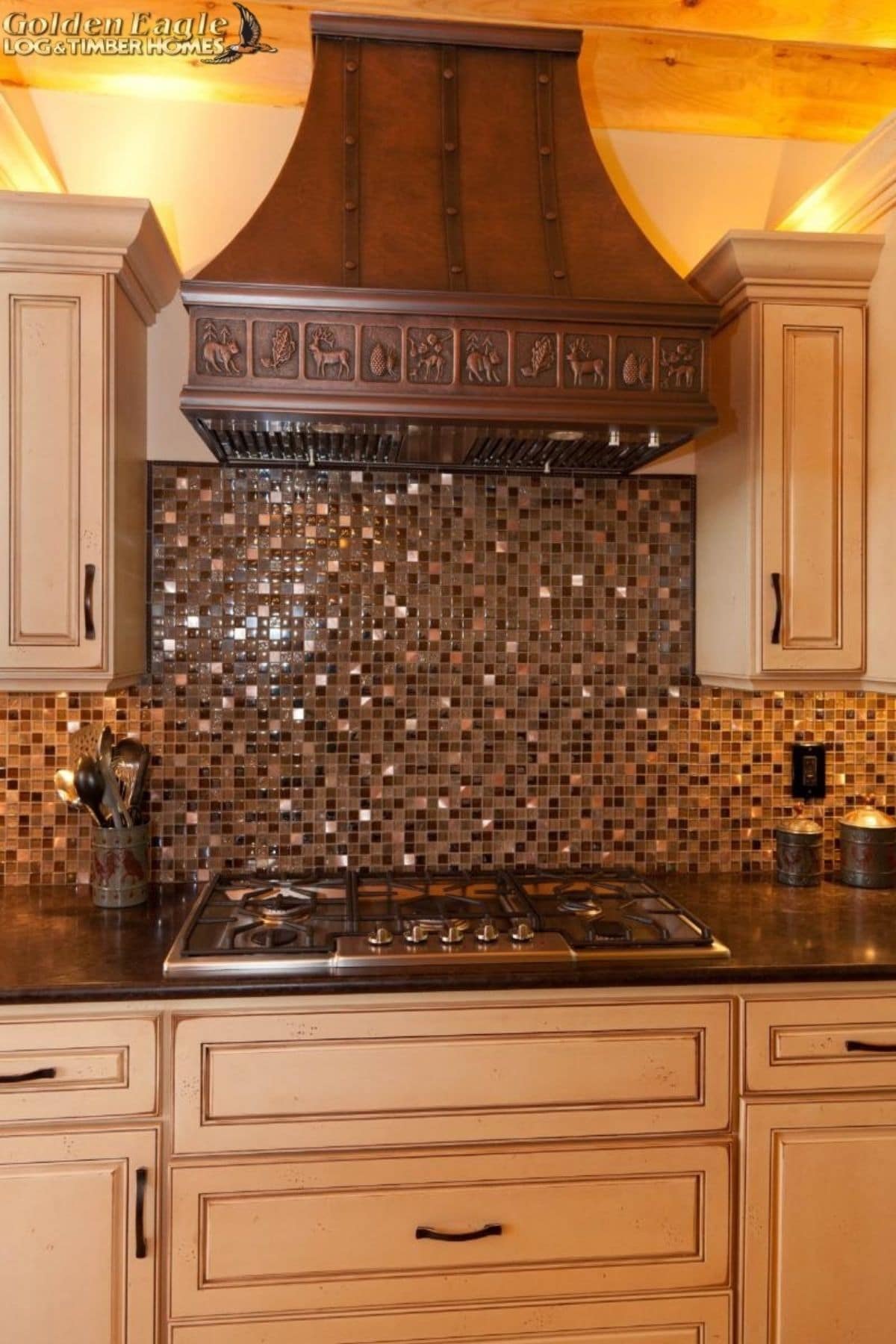
Off the main floor is what we call a four-seasons room here in Michigan. It is screened with a roof so it is like a covered porch but a bit cozier. I love this for protection from the weather while still being outside.
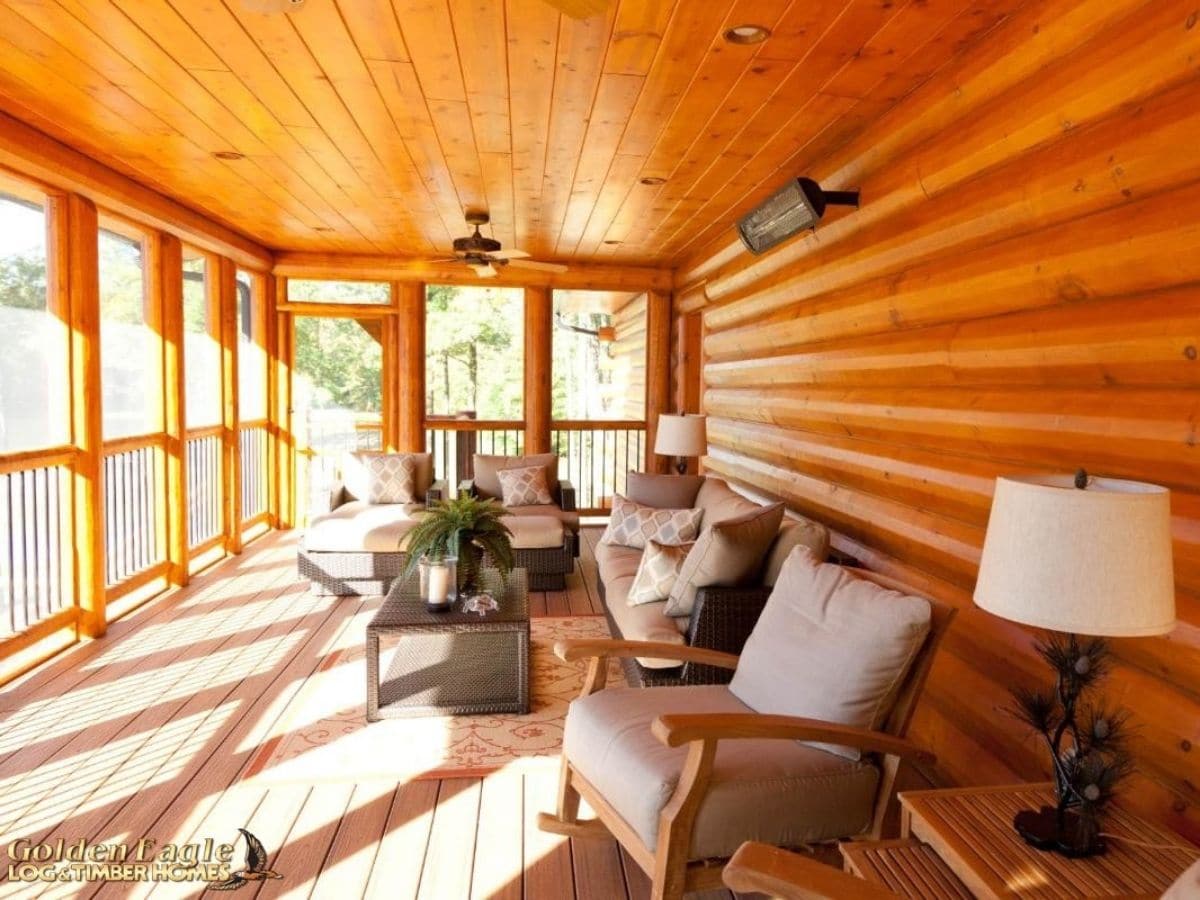
Attention to detail is one of Golden Eagle Log Homes's bonuses. While the decor is from the owner, some of the details like the log railing are a great addition to the space.
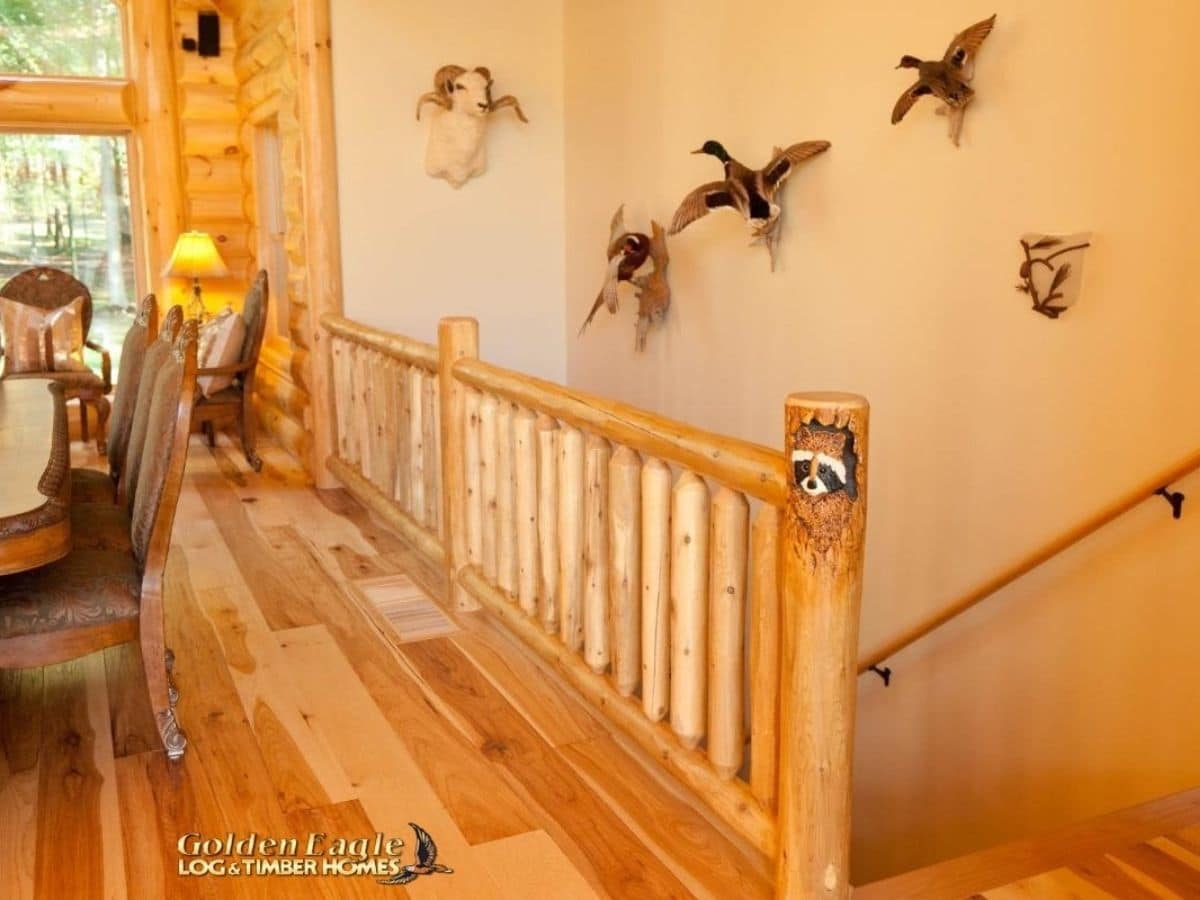
Downstairs is a walk-out basement that includes a bedroom and bathroom as well as a game area, fireplace, and seating area.
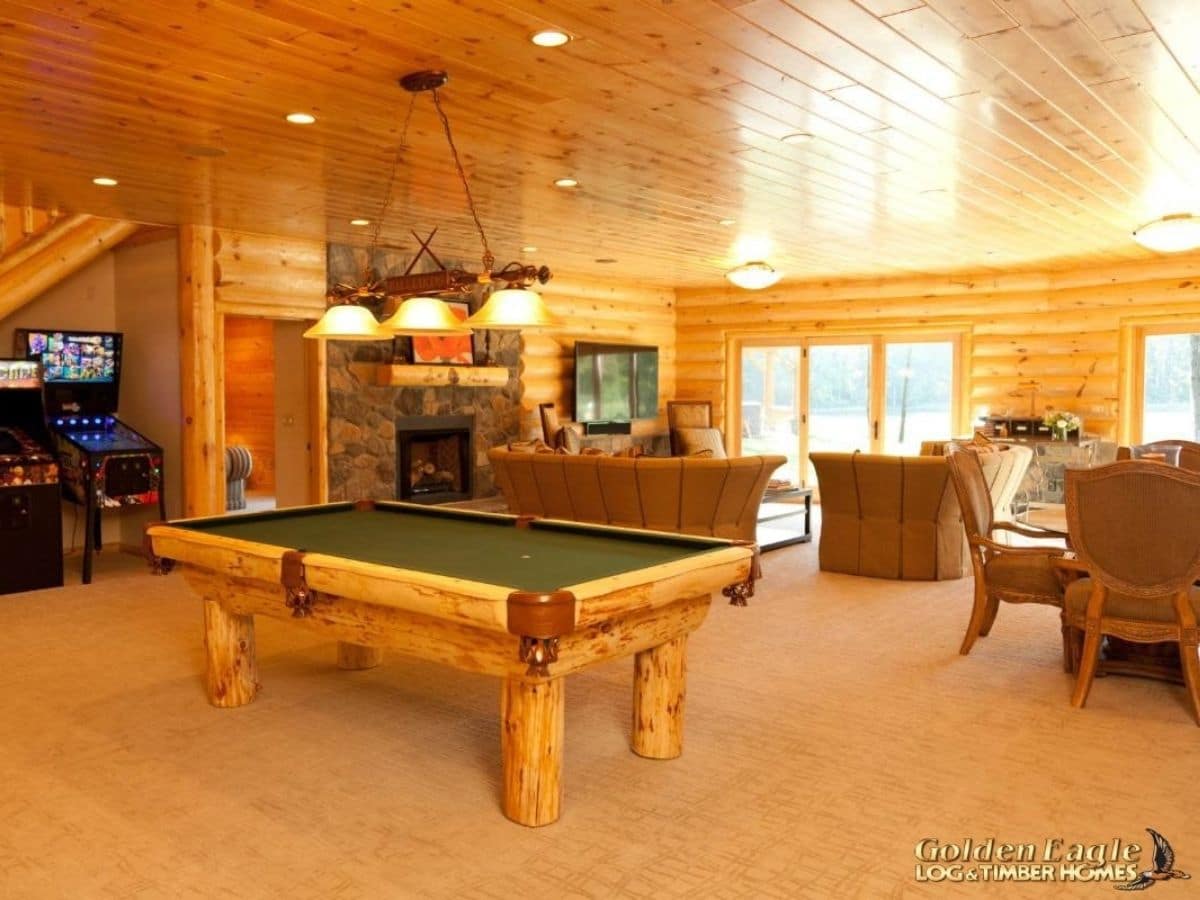
Plus there is this cozy kitchenette for entertaining or a mother-in-law suite situation.
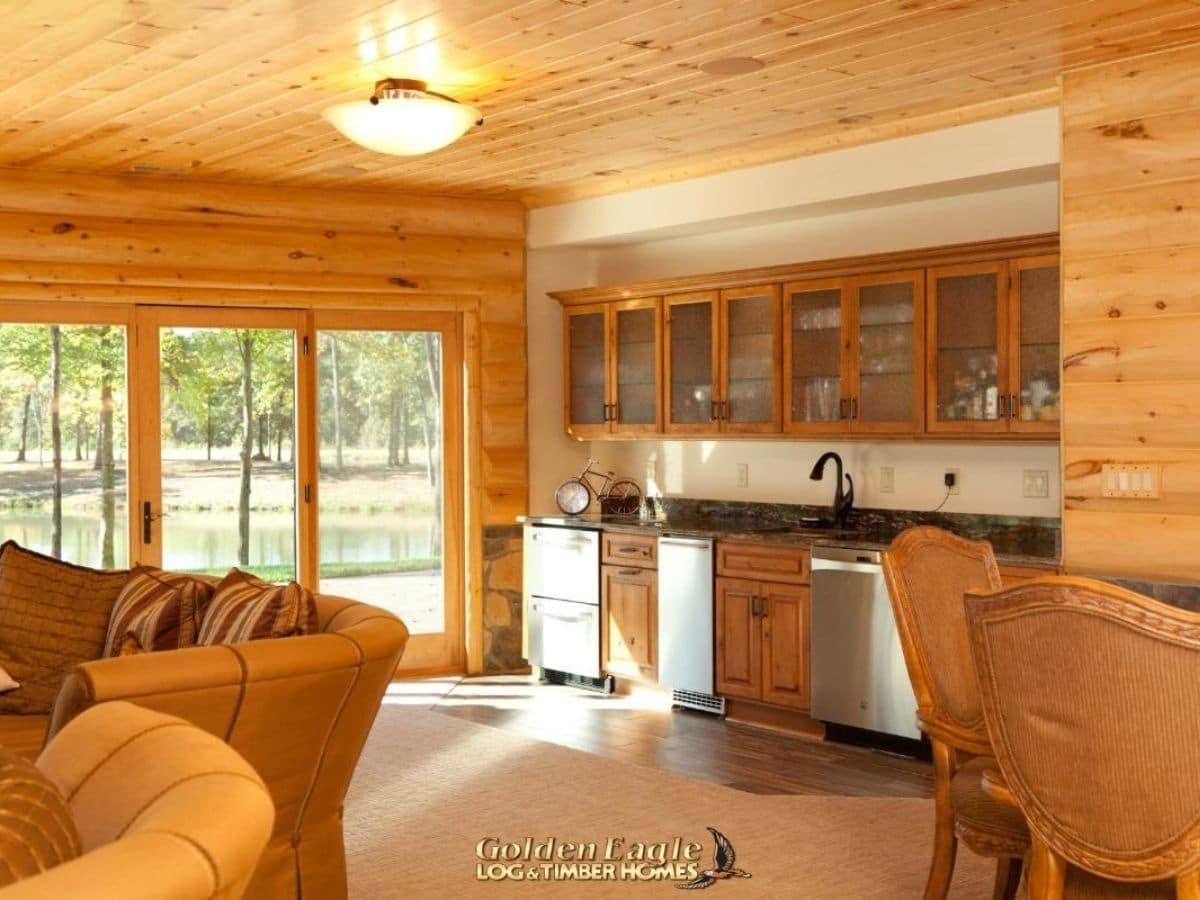
I love the rustic but homey look in this space. It screams family room to me.
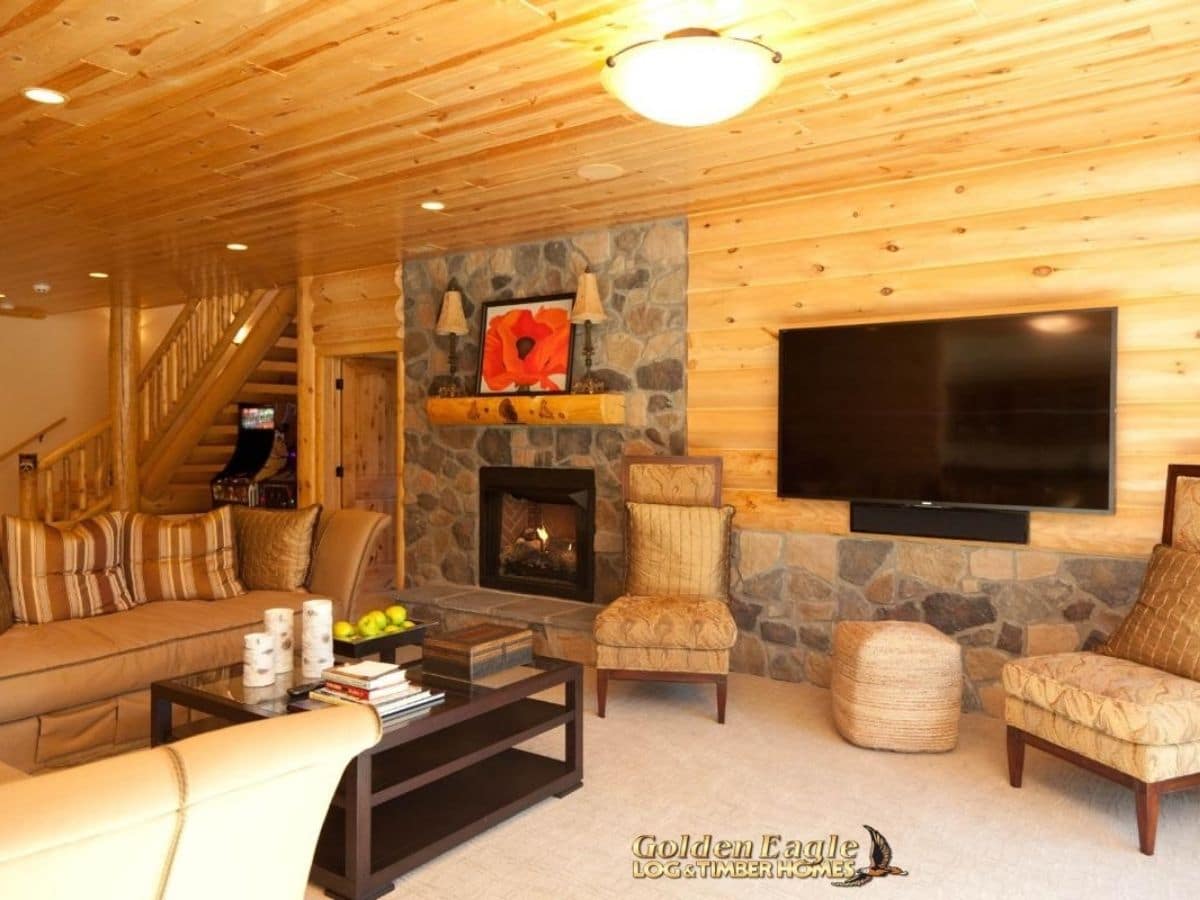
And that stonework is gorgeous! I truly love seeing these details included in log cabin builds.
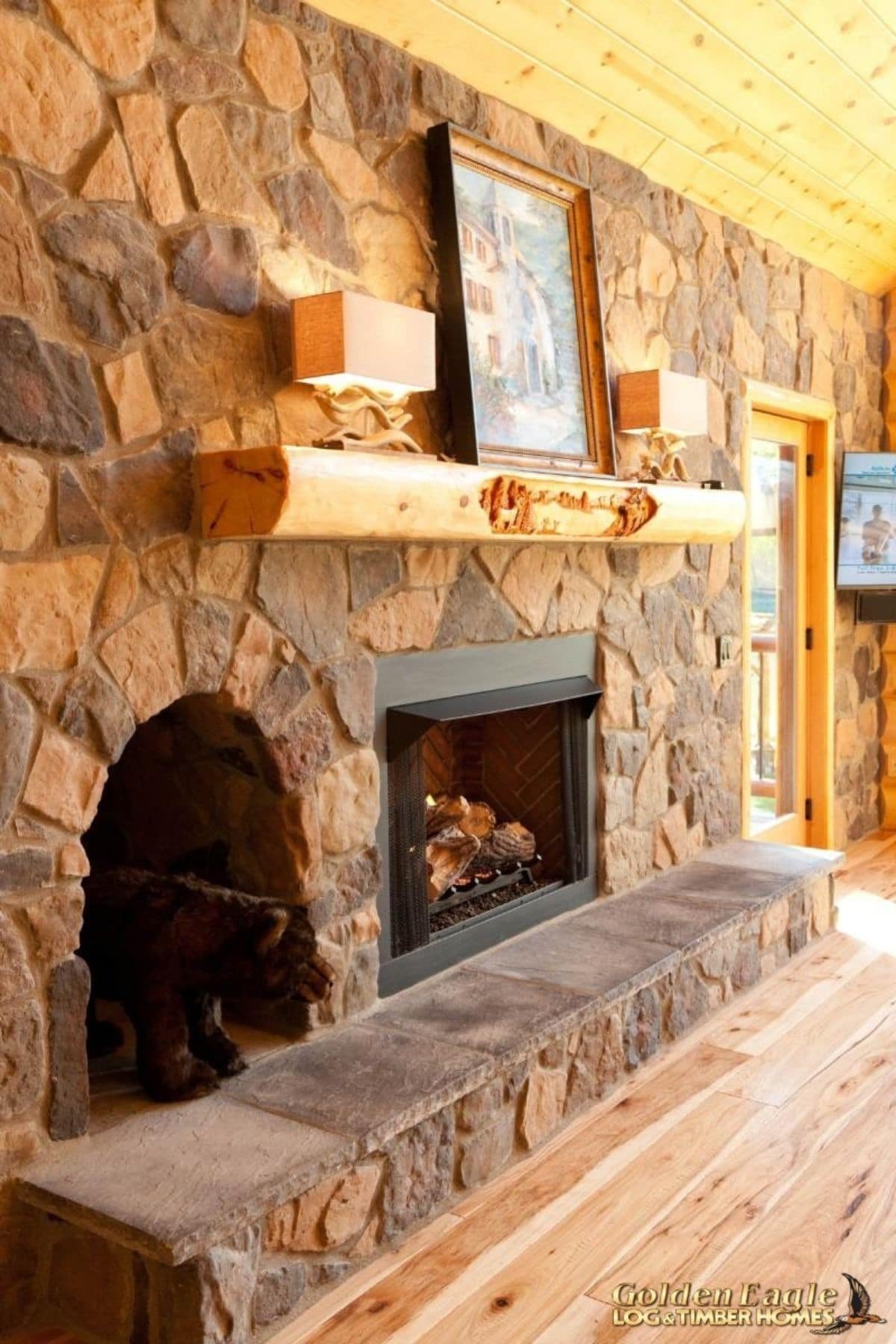
There is even a nice-sized laundry room in this cabin with a washer and dryer as well as tons of storage and a utility sink. A perfect way to keep everything clean and organized.
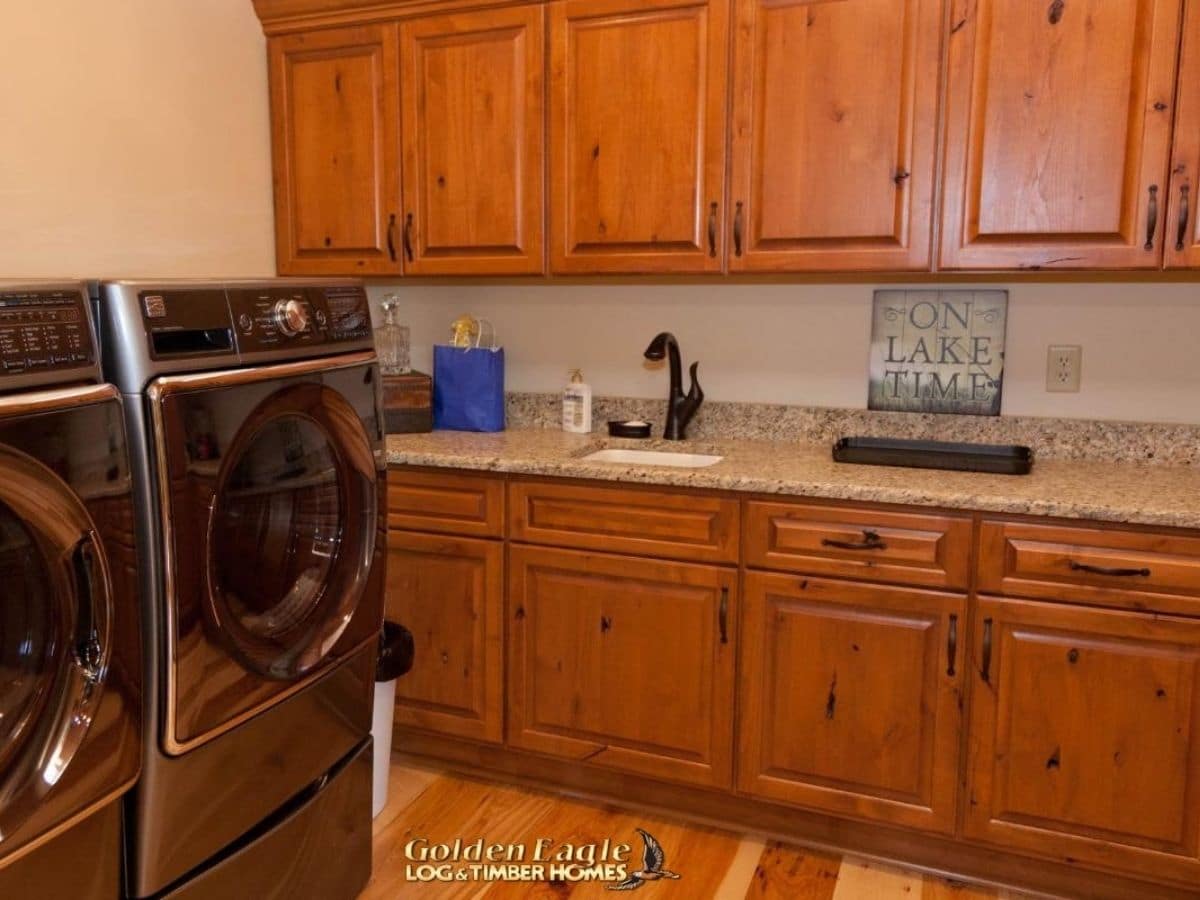
The master bedroom is upstairs but is a nice open space with room for the bed, chest of drawers, en suite bathroom, and more.
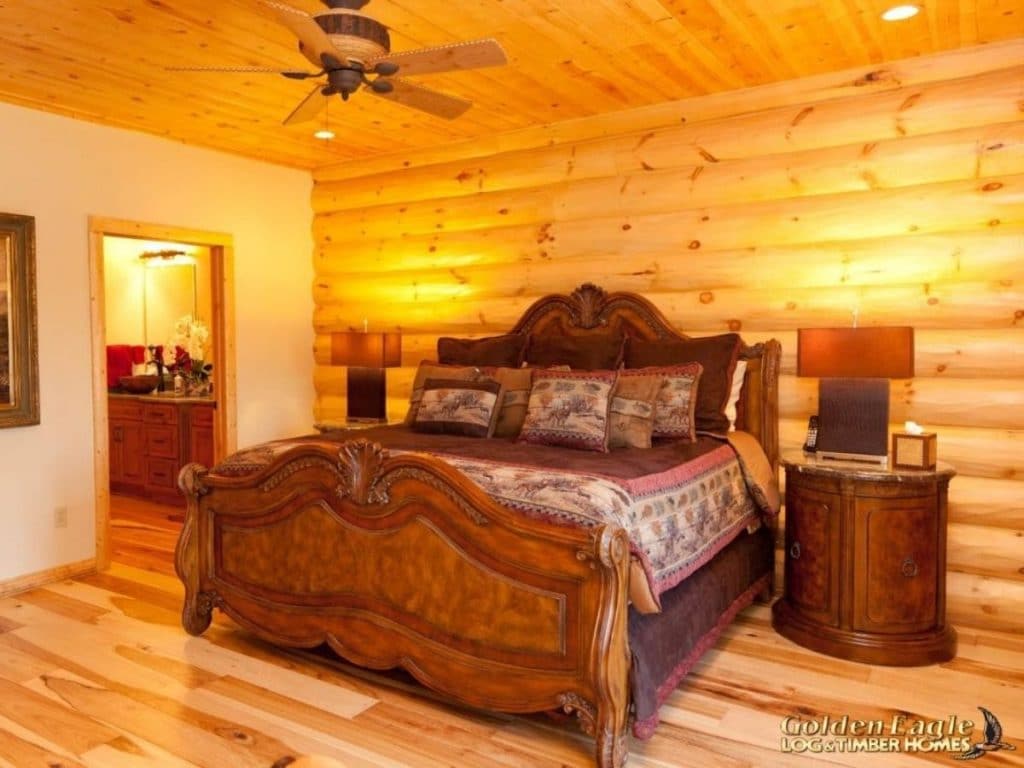
Below is a look at one of the guest bathrooms and the beautiful decor added.
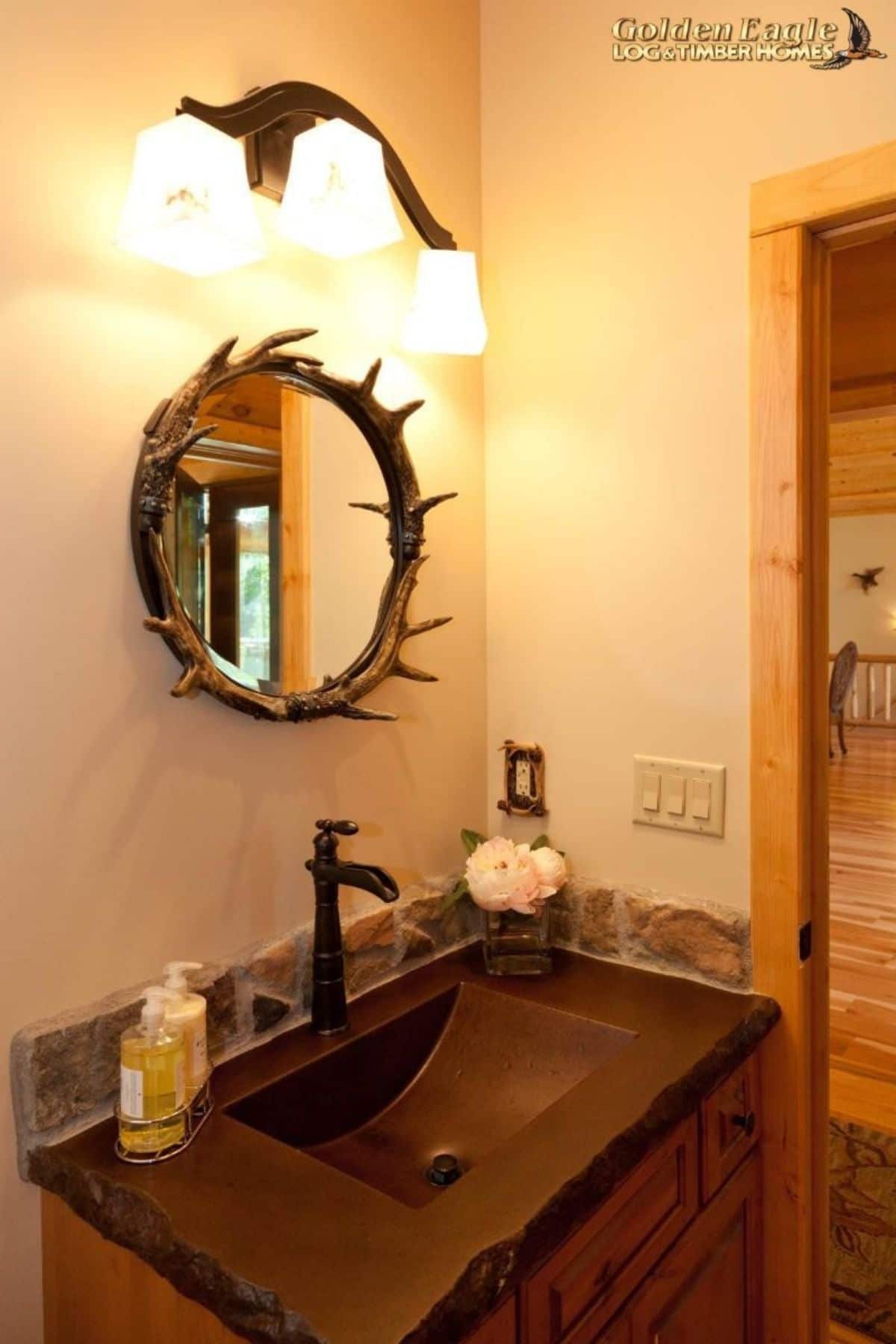
Check out this video tour for even more close looks at the stunning work done in this home.
For more information on building your own custom log cabin, check out the Golden Eagle Log Homes website. You can also find more of their beautiful homes featured on their Facebook page, Instagram profile, and YouTube channel. If you reach out to them, make sure you let them know that Log Cabin Connection sent you their way.

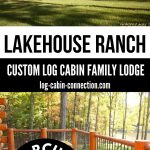
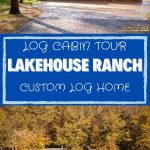
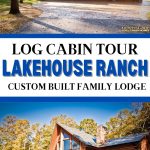
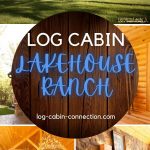
Leave a Reply