A custom-built log home is definitely a dream come true for many, and the Barker Wildcat Lodge is that "wow" factor in spades. This family-friendly log cabin has three levels including the main floor, second floor with balcony, and a walk-out basement all designed for comfortable living for a family.
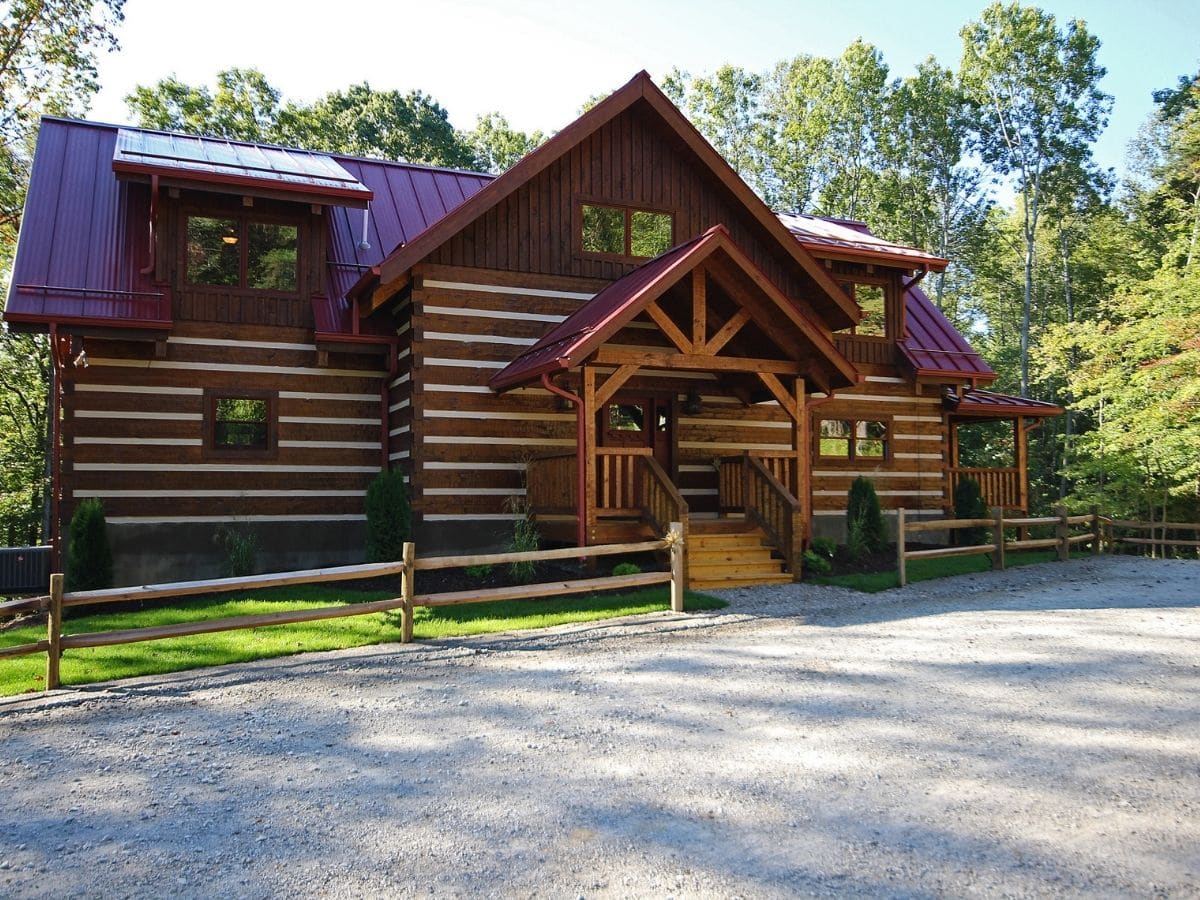
An abundance of space is included in this model with 4,700 square feet of living space and over 2,000 square feet of covered decking and patios. The location is of course a factor, but the home itself will be a welcome oasis no matter where it is built. Just check out the decks, porches, and covered spaces for picnics and family barbecue weekends.
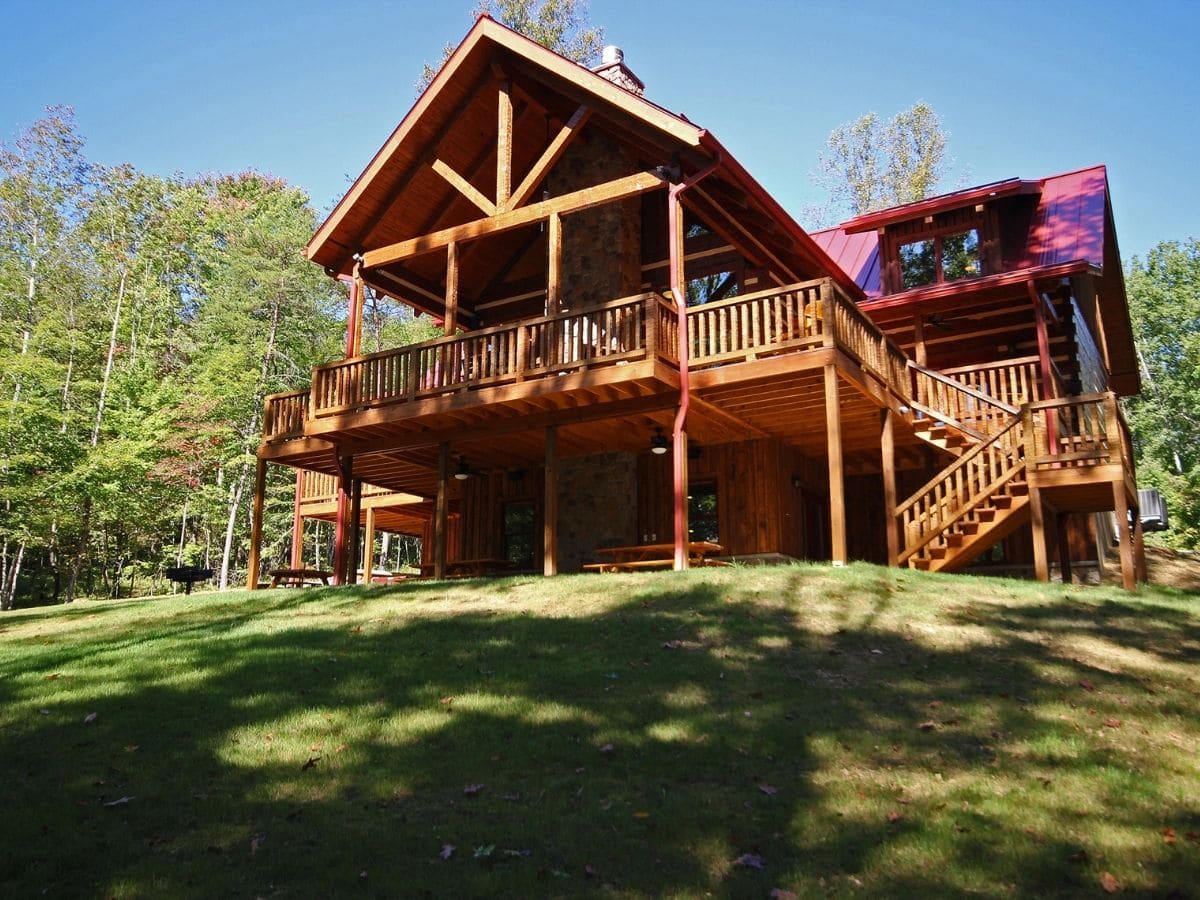
Not just the exterior of the home is the log wood throughout. When you walk through the front door you see that the entirety of this home is built with the rough-hewn log cabin look. From the stairs leading to the basement and second floors to the walls themselves, you have gorgeous wood in a variety of complimentary stains.
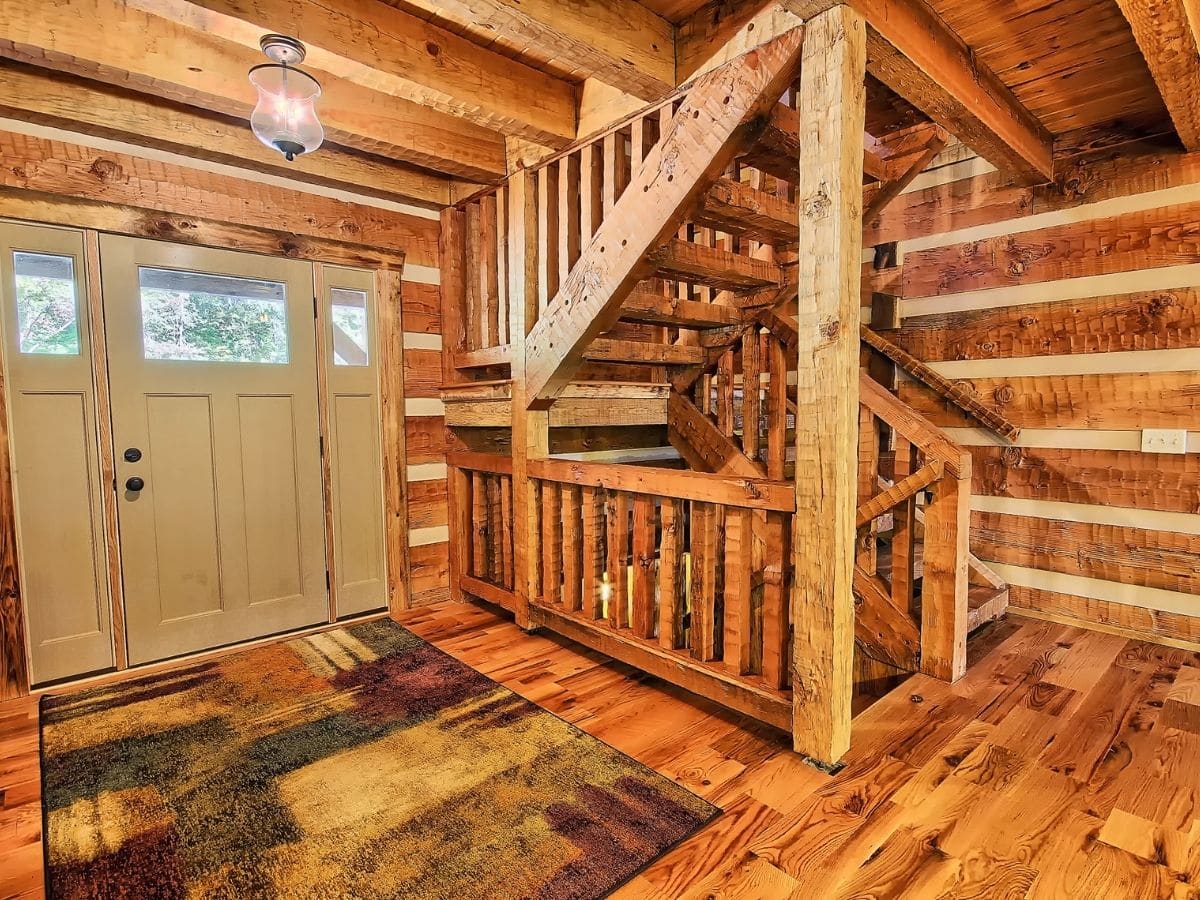
The main floor of the home walks right into an open space with a living and dining room as well as this little bathroom nook just inside the door. Of course, the stairs lead to the top floor with bedrooms or the bottom family room walkout basement.
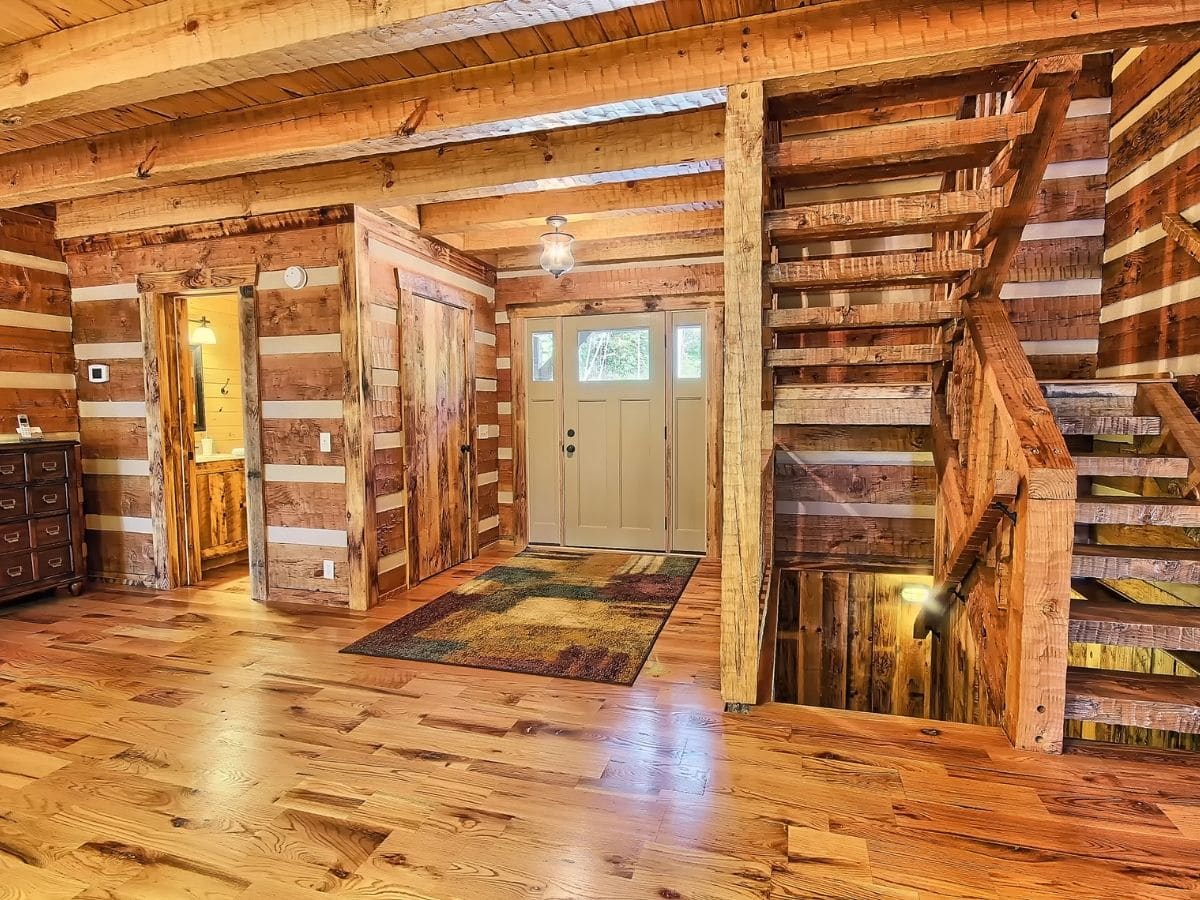
The open living room in this home is inviting and warm. The perfect place to come relax at the end of a long day or to gather with friends and family for the holidays. They have designed this with the cathedral ceilings and picture windows leading out to the balcony with a gorgeous fireplace in the center.
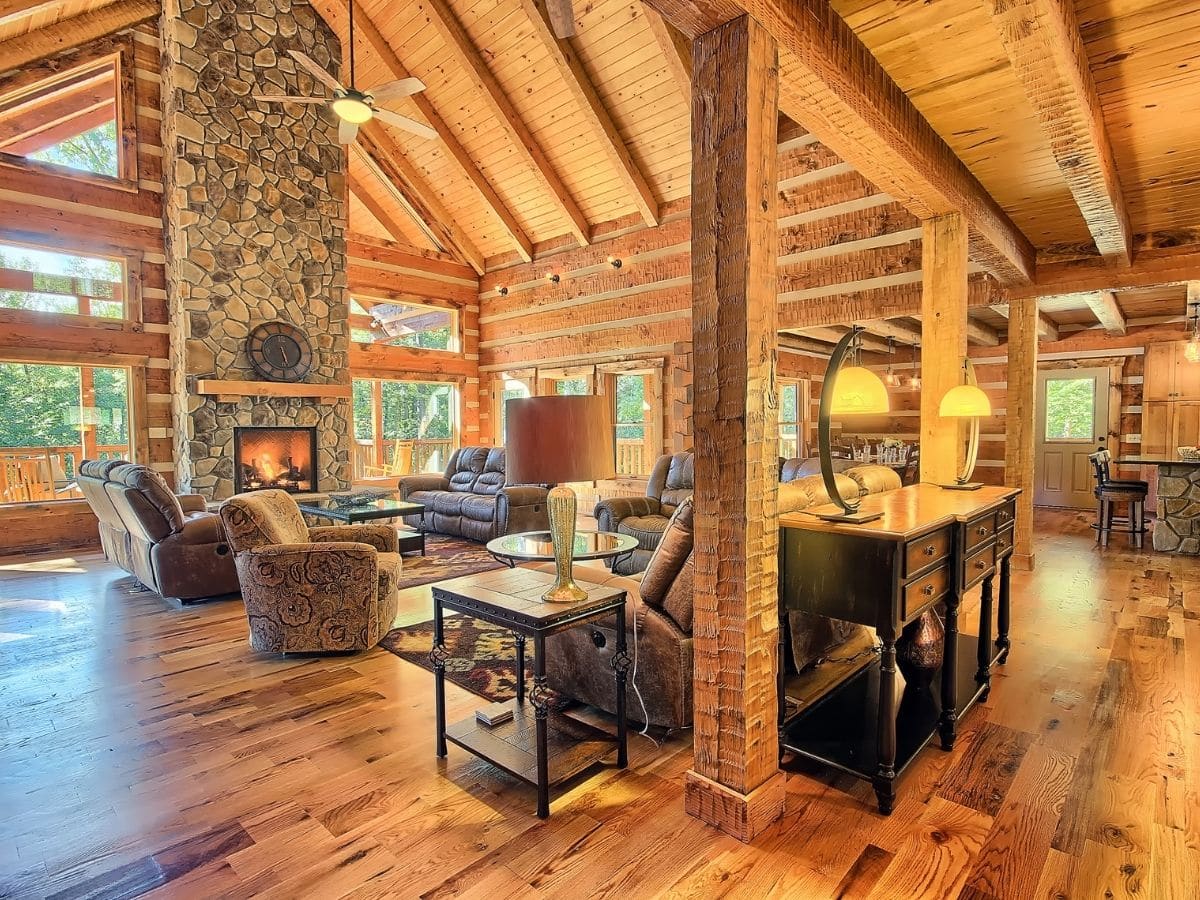
I love how they have divided the space into areas that are near each other but still have a separate feeling to them. This portion has a sectional with a wall-mounted television for family movie nights.
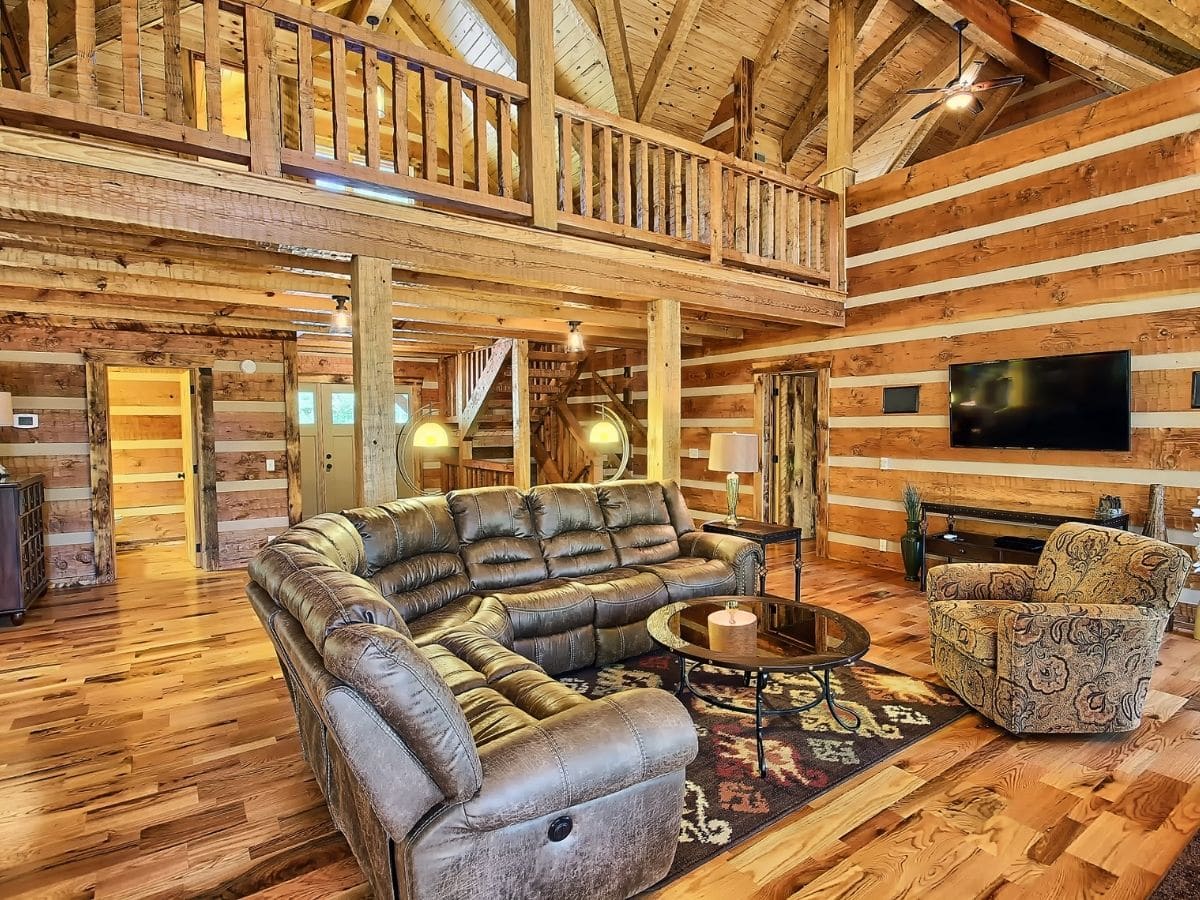
And nearby are another set of comfortable sofas with the fireplace to the side creating a welcoming place for visiting or relaxing with a good book in front of the fire.
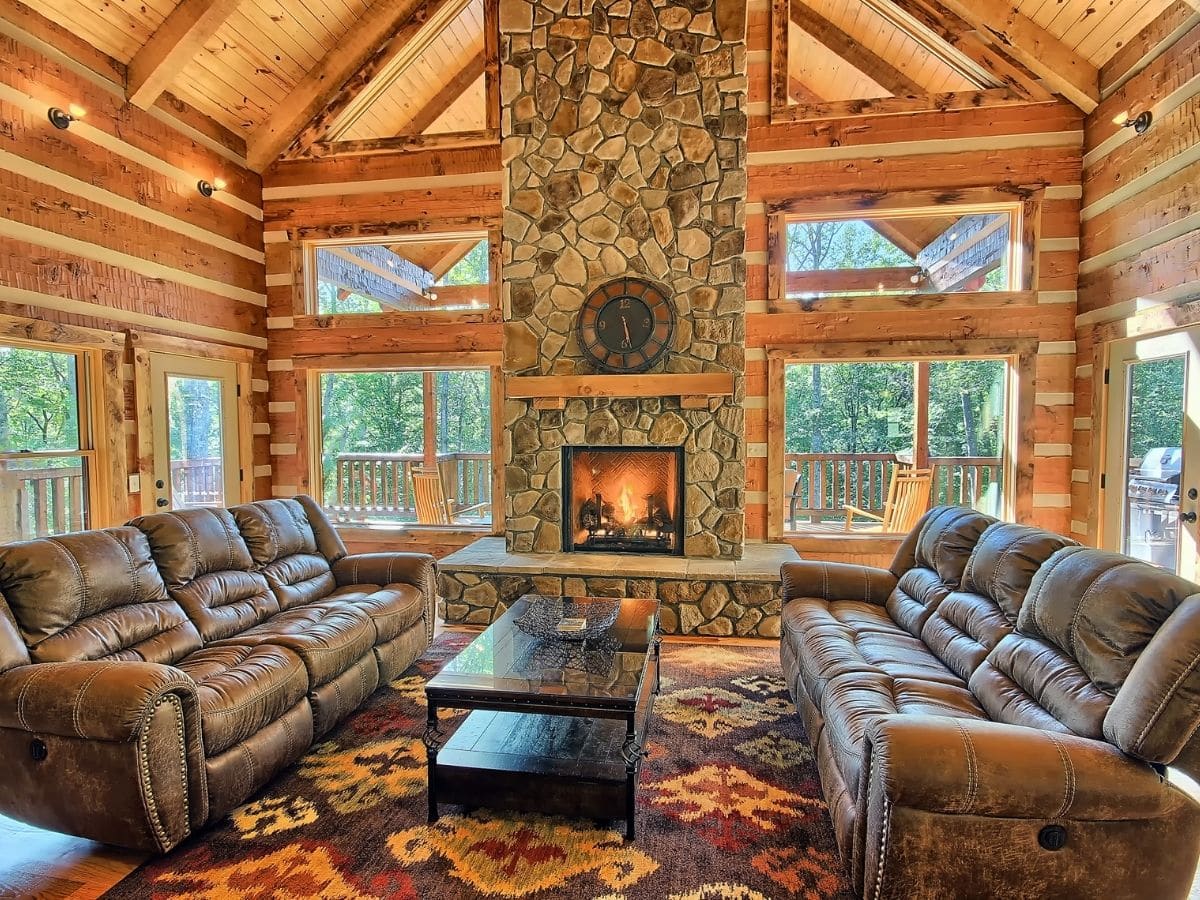
On the same level as the living space and the master bedroom are the kitchen and dining room. This open floor plan makes it easy to entertain and host since everything is so accessible. Just check out that 12 person dining table! Incredible!
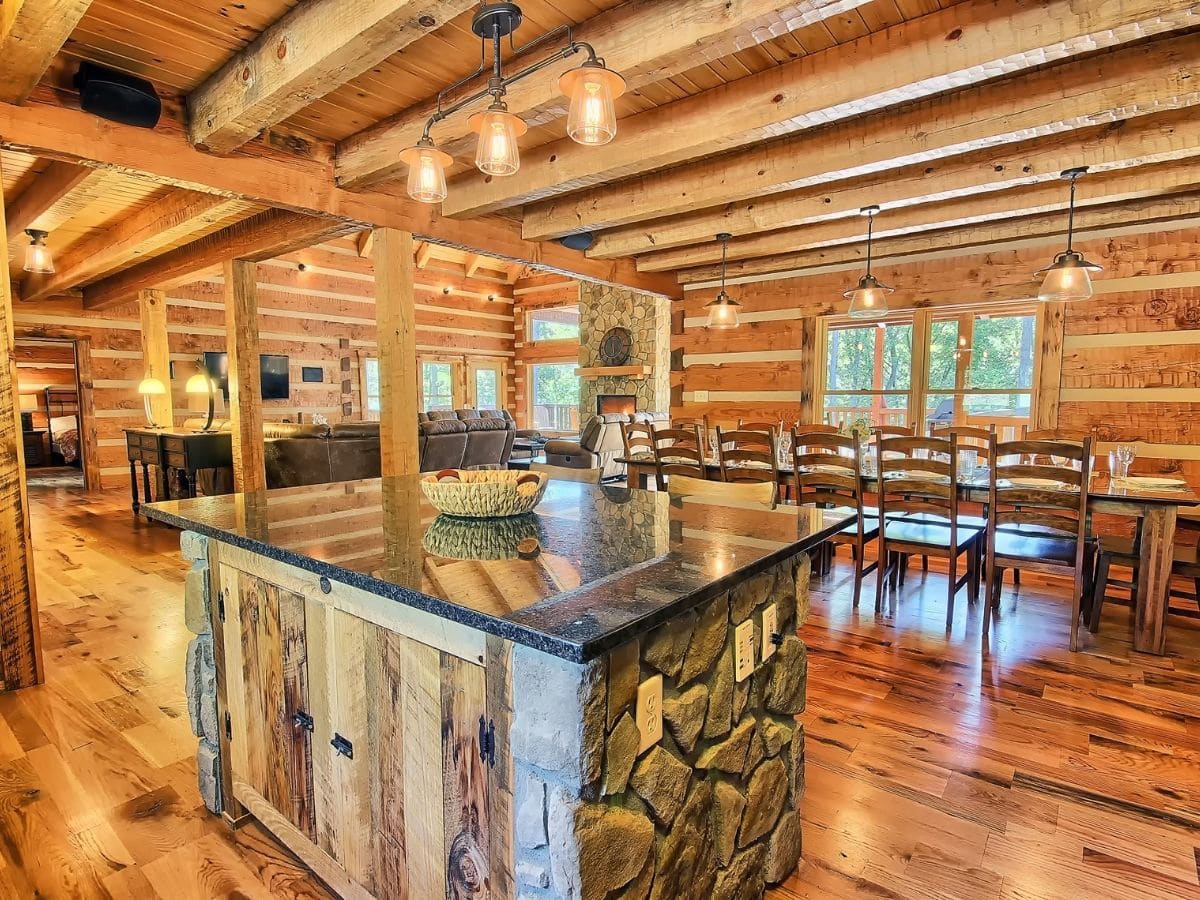
And behind the wood and stone island is this kitchen with a nice L-shape and tons of storage. It may not be a huge kitchen but it is sizable and has everything you need for the comfortable and welcoming family meals you want to prepare.
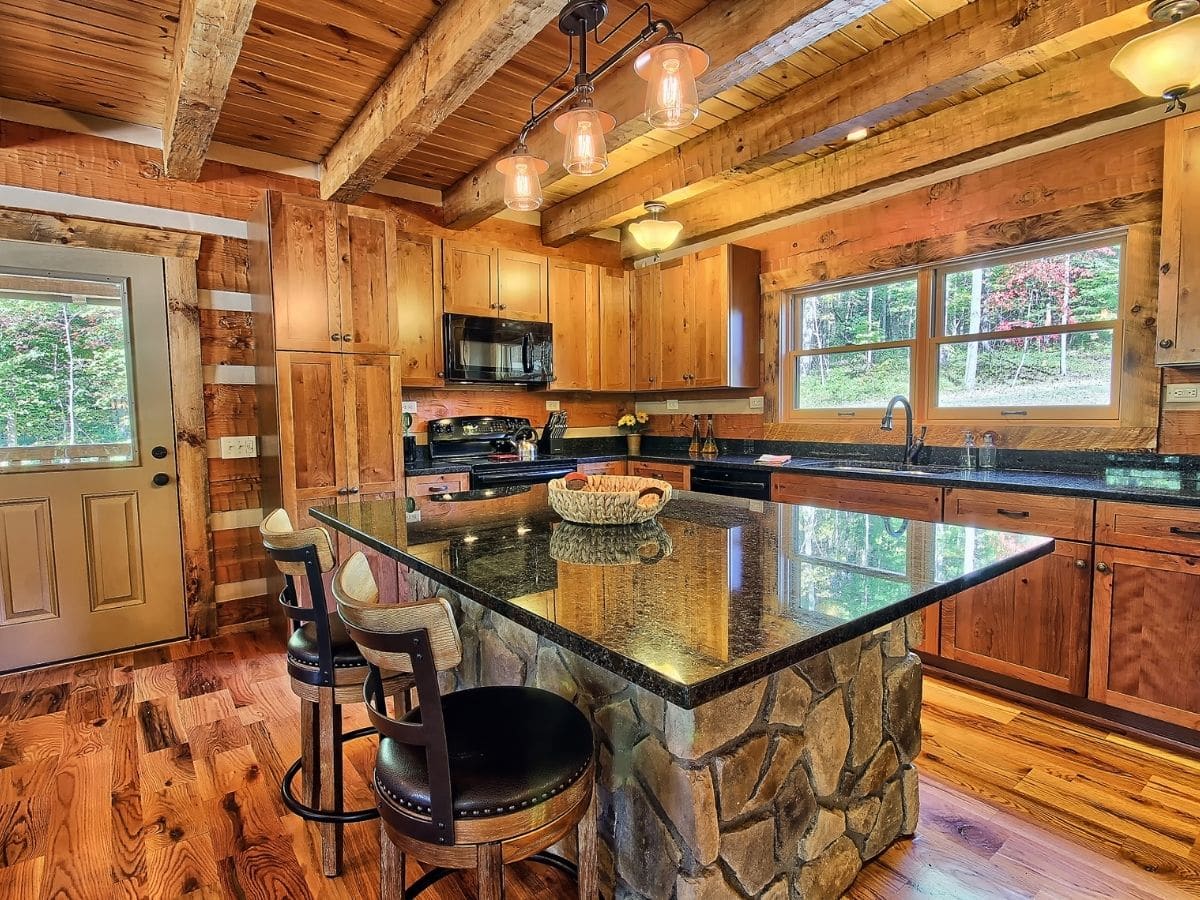
The main floor also includes a sizable master bedroom that has room for a king-sized bed, sofa, and more. It also has private doors onto the deck surrounding the home.
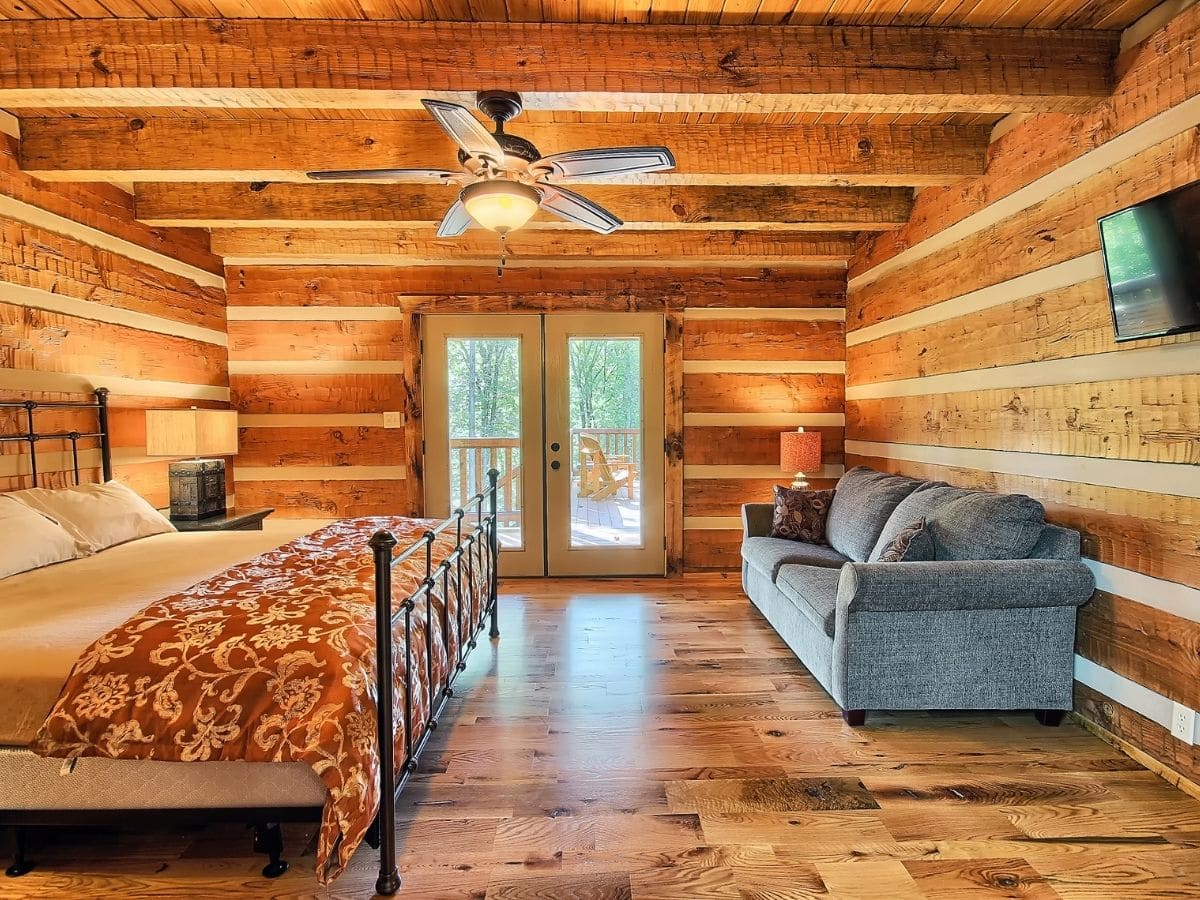
On the top floor, you have a nice large open space for lounging, another bathroom, and bedrooms. This is open and welcoming for kids to come to play games out of the way, or even as a small reading nook under the window.
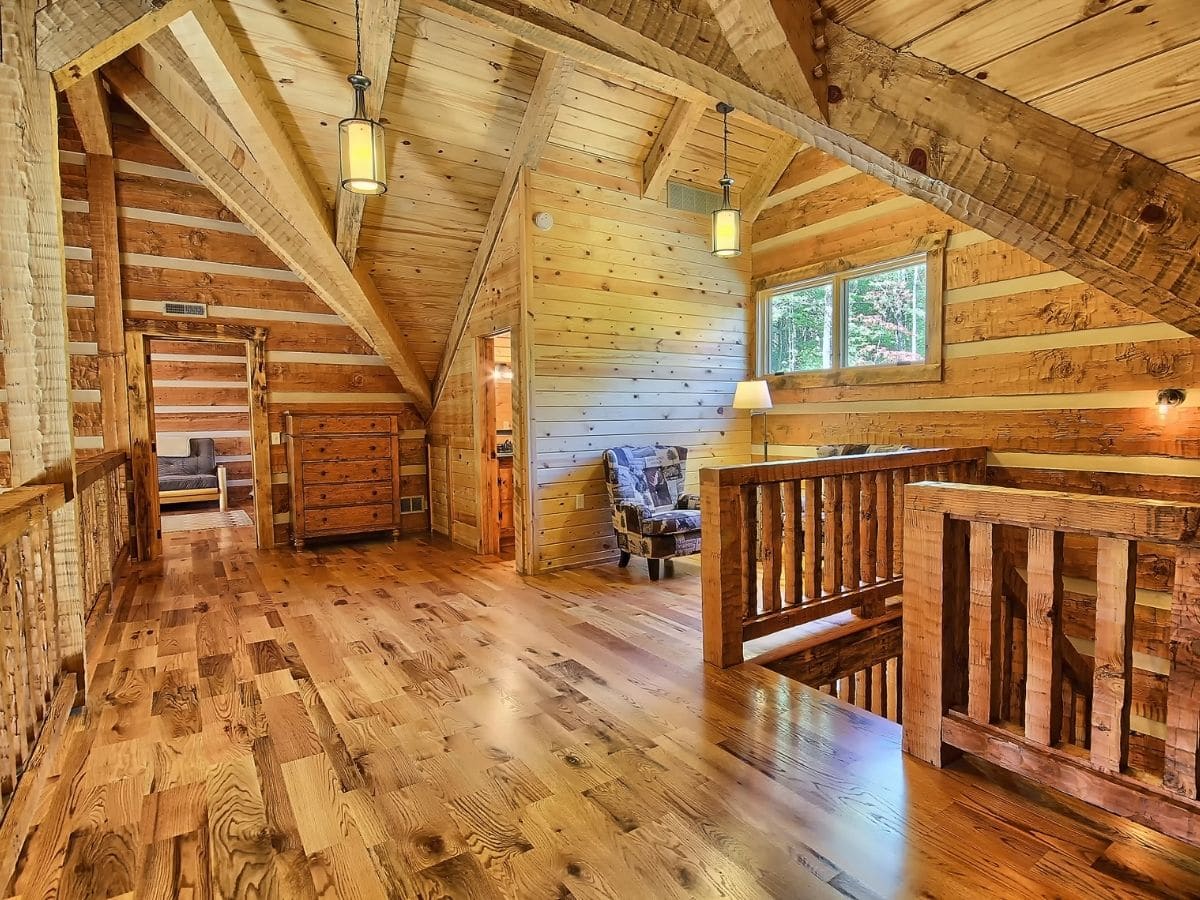
The bedroom has room for a futon and queen-sized bed, but there is plenty of space for more, including the closet and a TV on the wall. A perfect kids room for weekends with grandparents at the cabin.
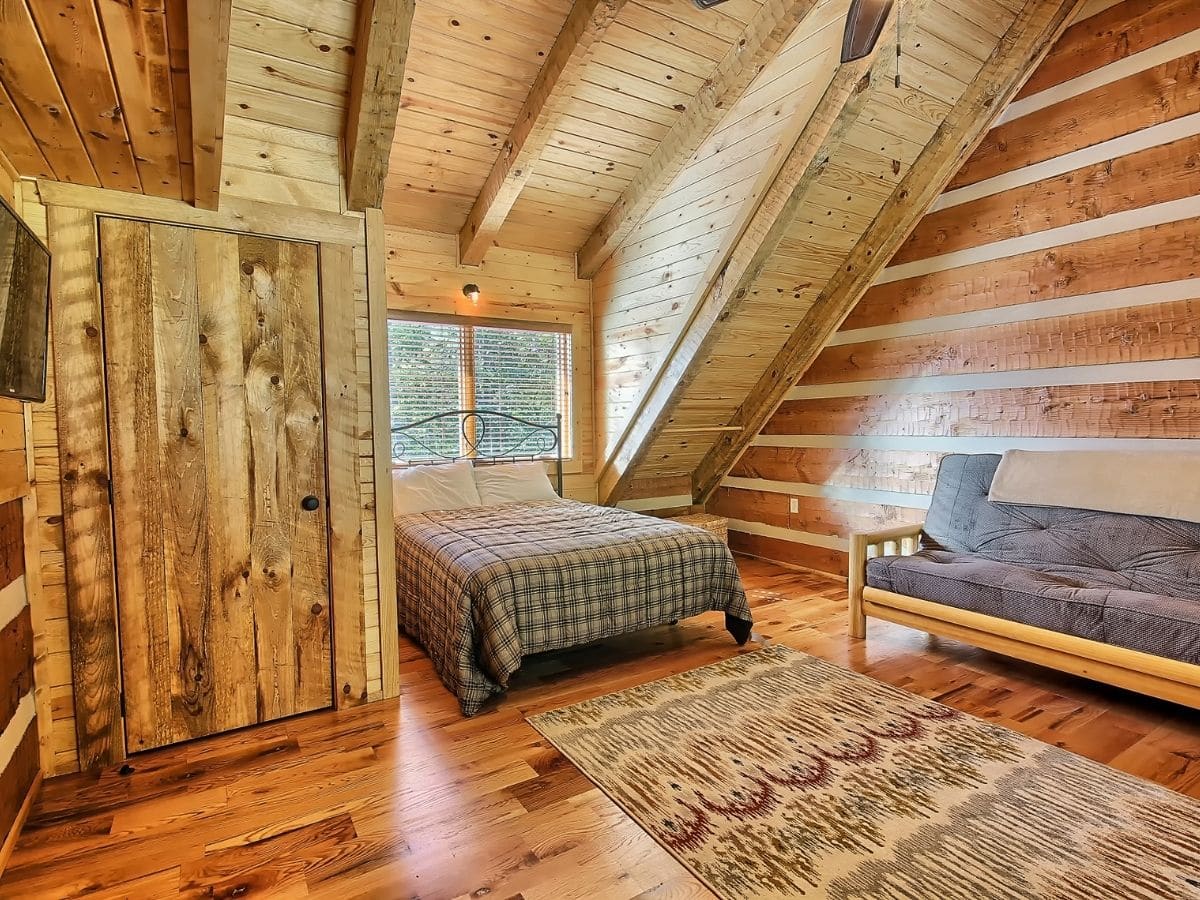
The bathrooms in this home showcase a different style in each but all large and comfortable. The first bathroom we look at has an extended vanity with one sink, and as you can see in the reflection, a simple shower stall.
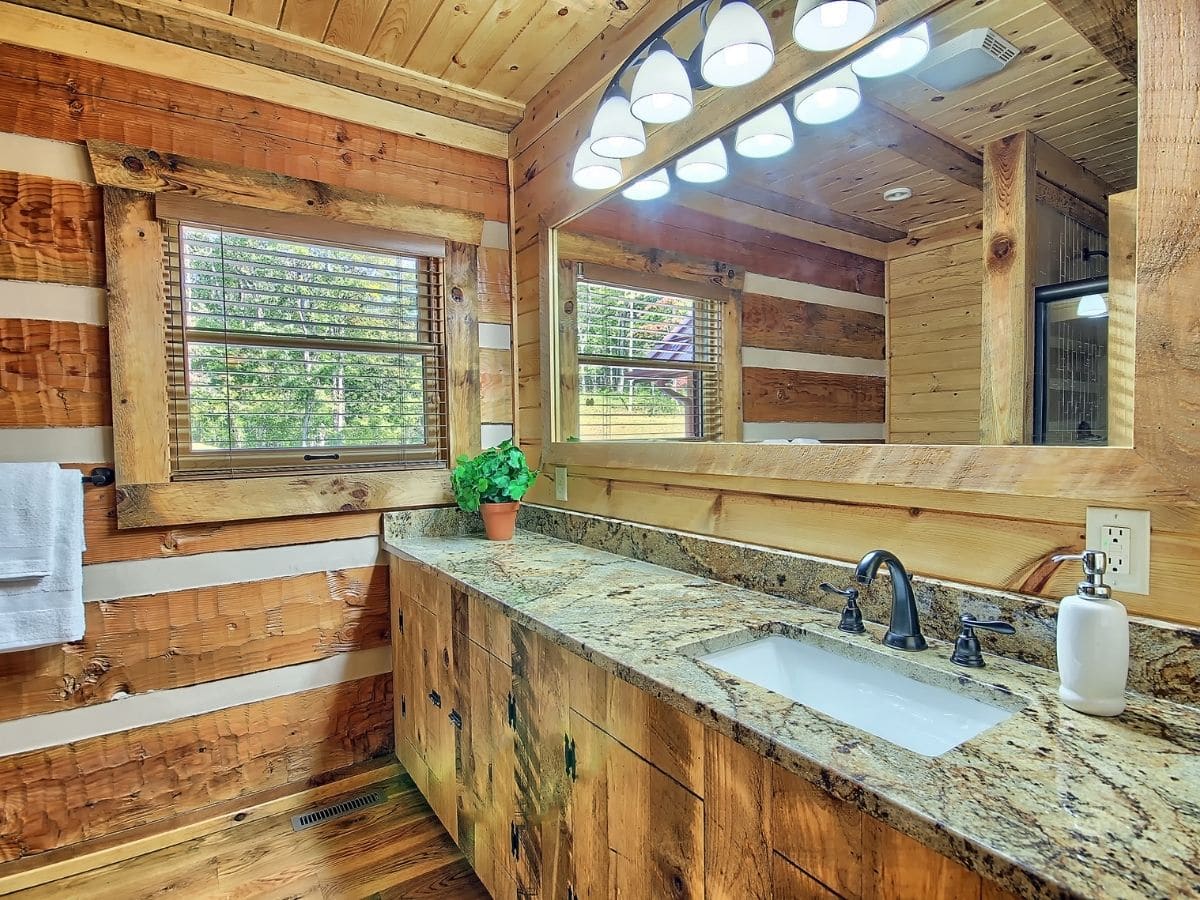
I am unsure if this shower stall is the same as pictured above, but regardless it shows a nice sized stall with tile and glass door.
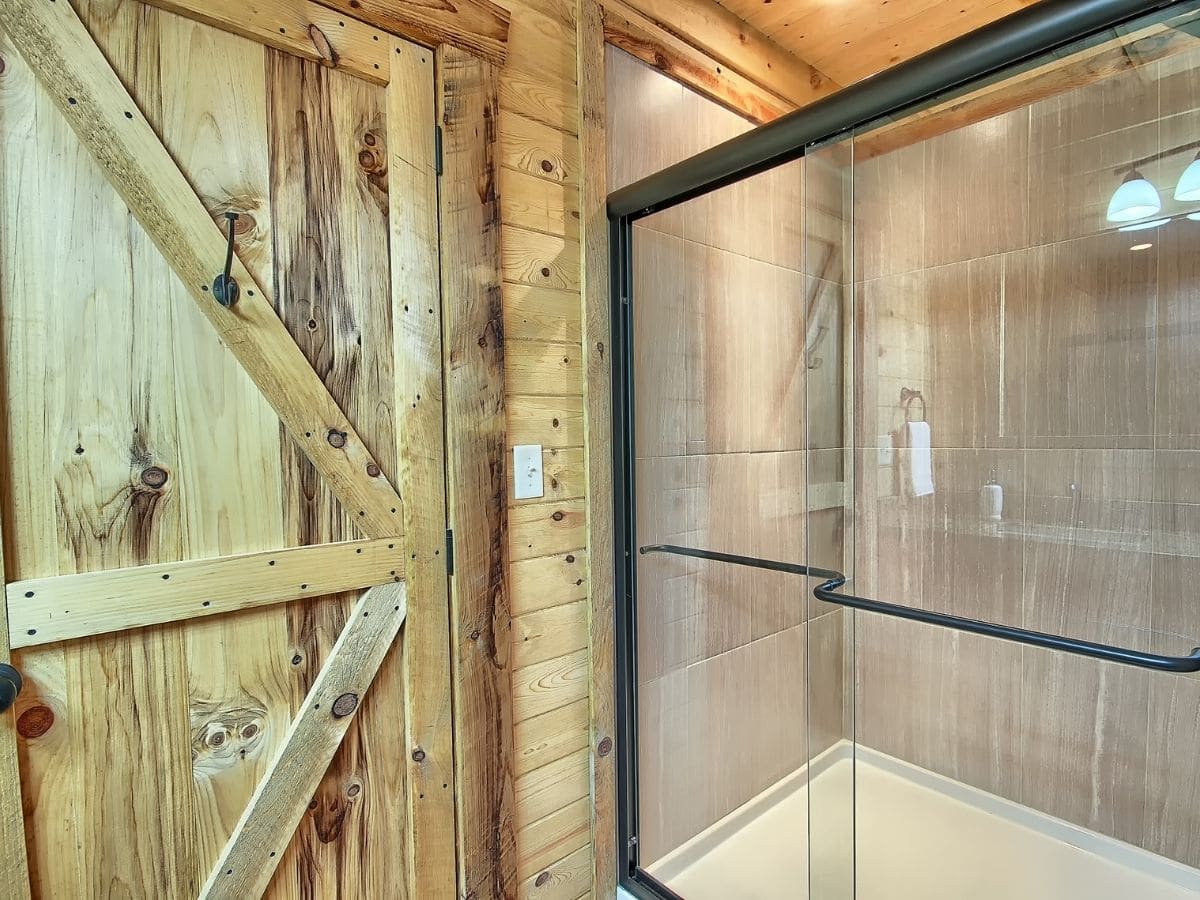
And of course, this bathroom, which appears to be on the second floor, has the bathtub and shower combination making it a great addition for kids or guests.
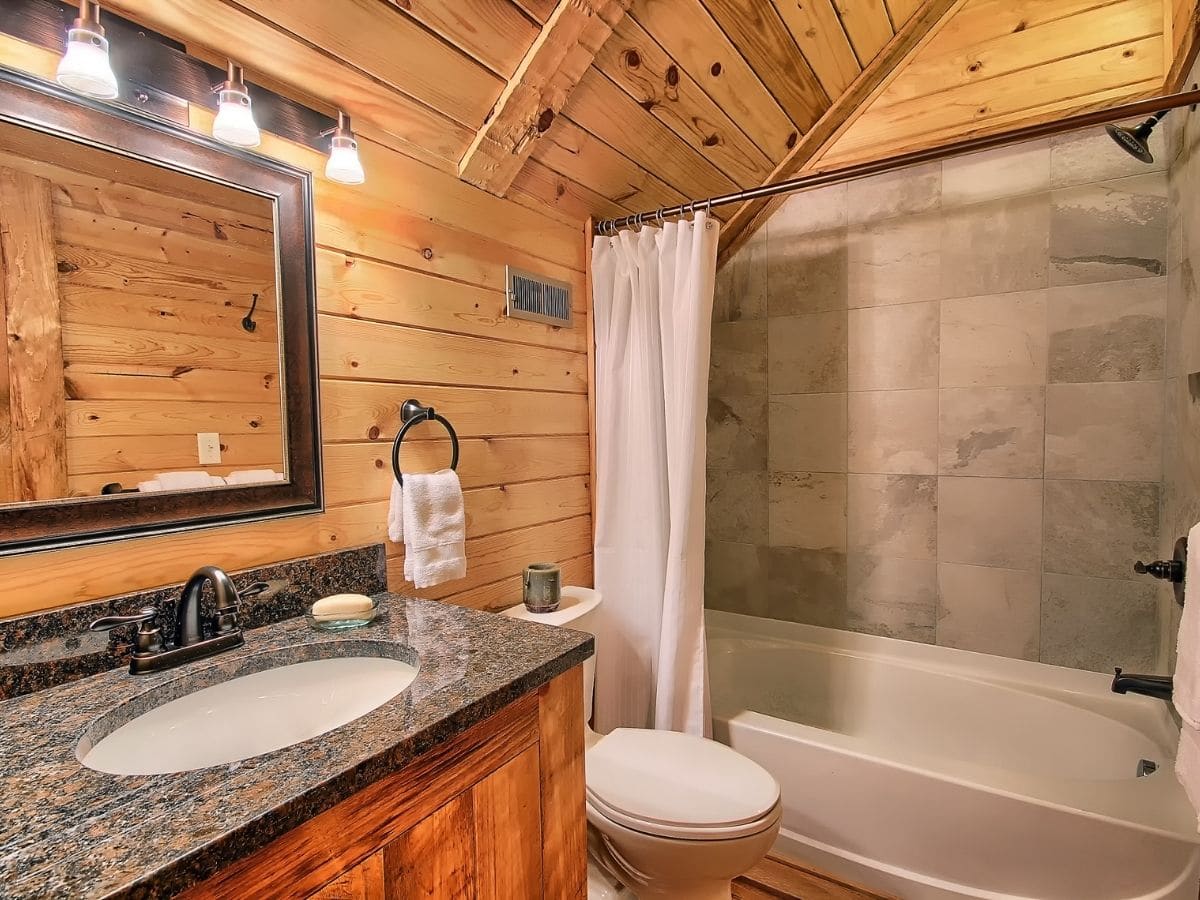
The basement is one of my favorite parts of the home. In here you also have this extra-large space with a pool table, sofas, television, and of course more doors to walk outside and enjoy the home and property.
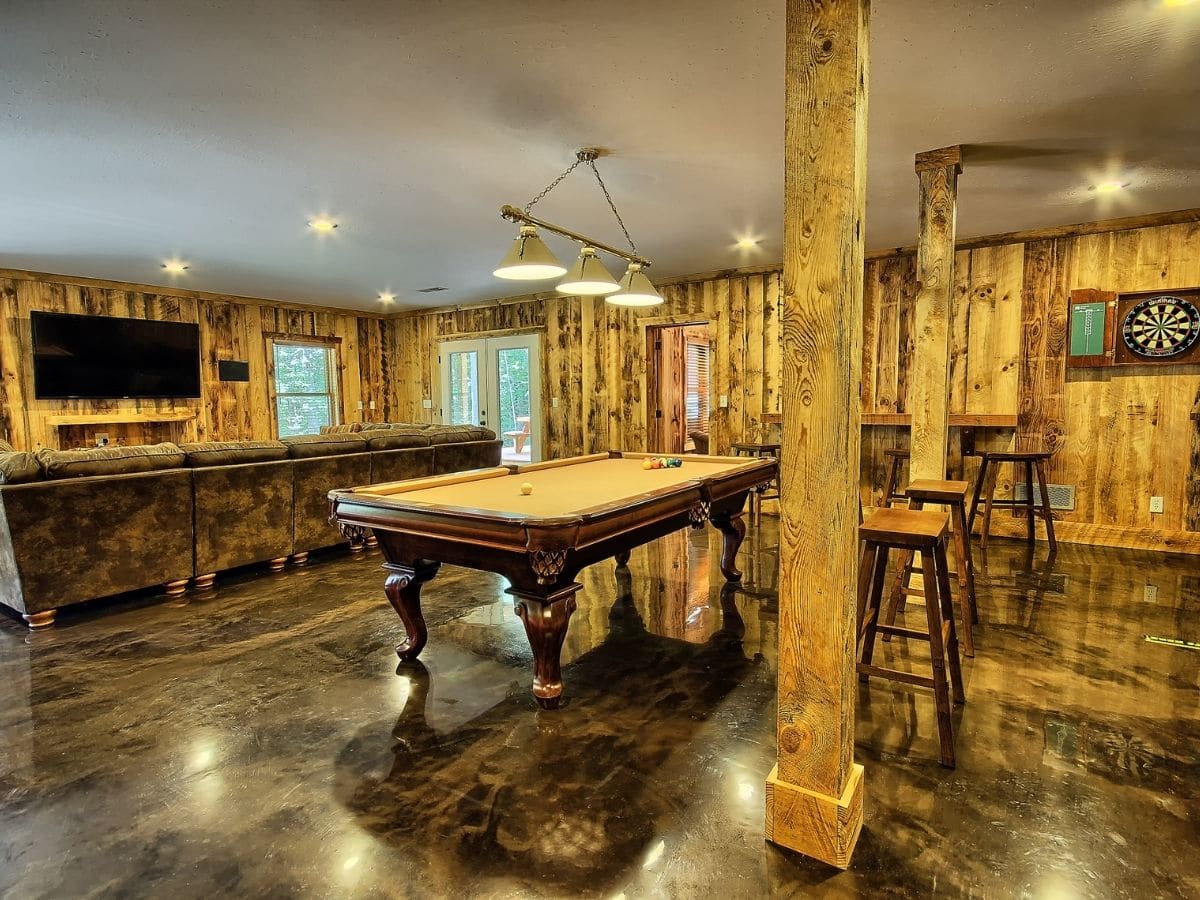
Just one of the many decks on this home is on the other side of that stone fireplace of the living room. As you can see, it also has a fireplace on the outside to keep you cozy on cool nights when you want to gather outside.
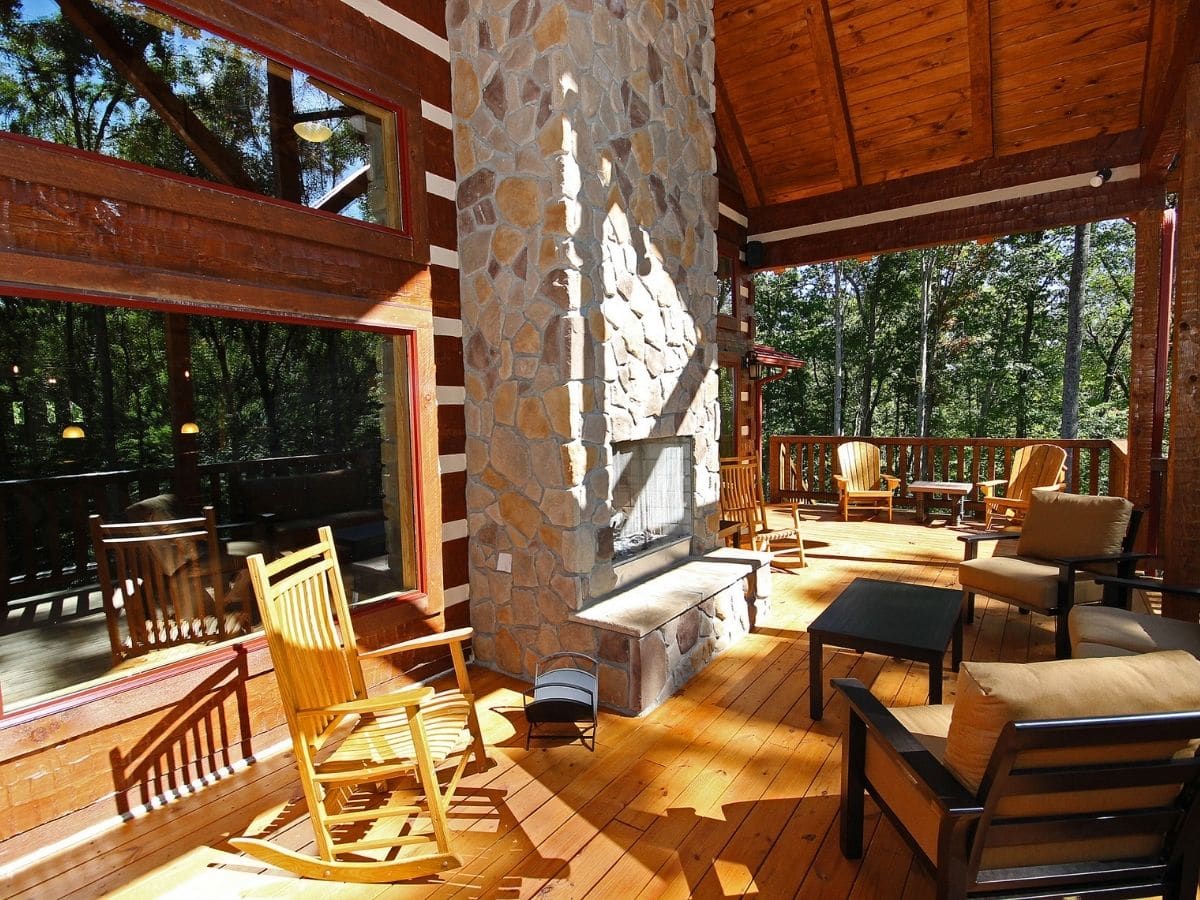
And that view! No matter where the cabin is built, you have this gorgeous deck with open spaces to enjoy nature any day of the year.
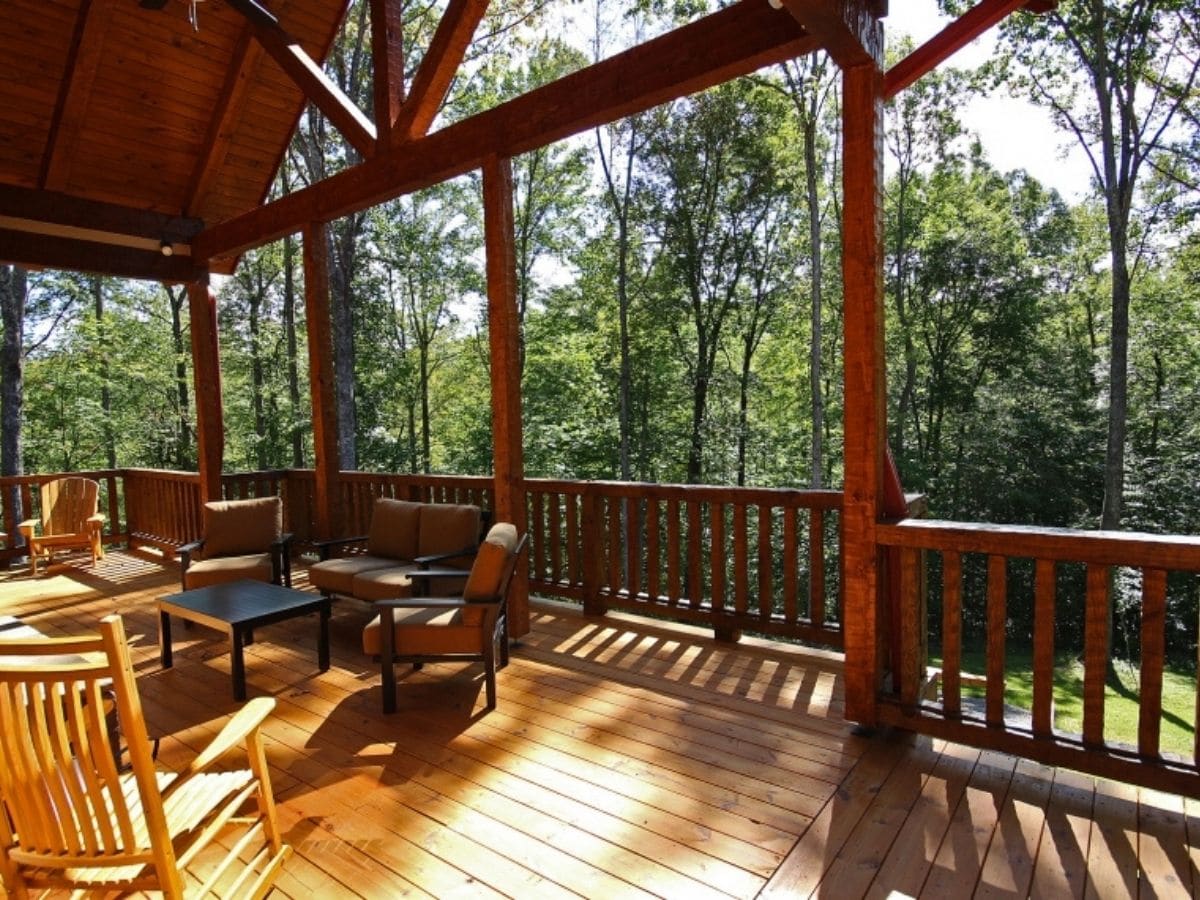
If you are interested in having your own custom log cabin built, check out this home and more on Stonemill Log & Timber Homes website. You can also follow their regular postings on Facebook, Instagram, and YouTube. Make sure you let them know that Log Cabin Connection sent you their way.

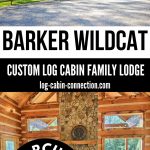
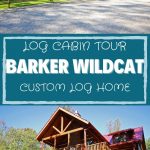
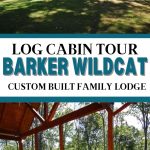
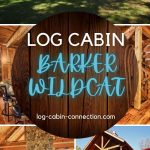
Connie Gornik
I have always wanted a log home. These homes are gorgeous!! What would it cost to build an open floor concept about 2500 square feet in Evansville IN location? I am very interested and would love to have one with lots of windows. I am loosing my vision and get injections in my eyes every four weeks. I have already been completely blind once and after eight surgeries regained some vision back but have lost all my peripheral vision. This is another reason open concept and as much light would be a great help. Thank you so much for reading.
Connie Gornik
Katie Hale
You would need to contact builders directly to get answers to your questions. This builder can be found at: https://stonemill.com/