Sometimes a log cabin defies all odds and leaves me speechless. The Canyon Falls log home found on Log Cabin Homes is one of my favorites this year. It has all of the things I love. A walk-out basement, wrap-around porches with covers on most, great room with picture windows, kitchen with open dining room, and much more.
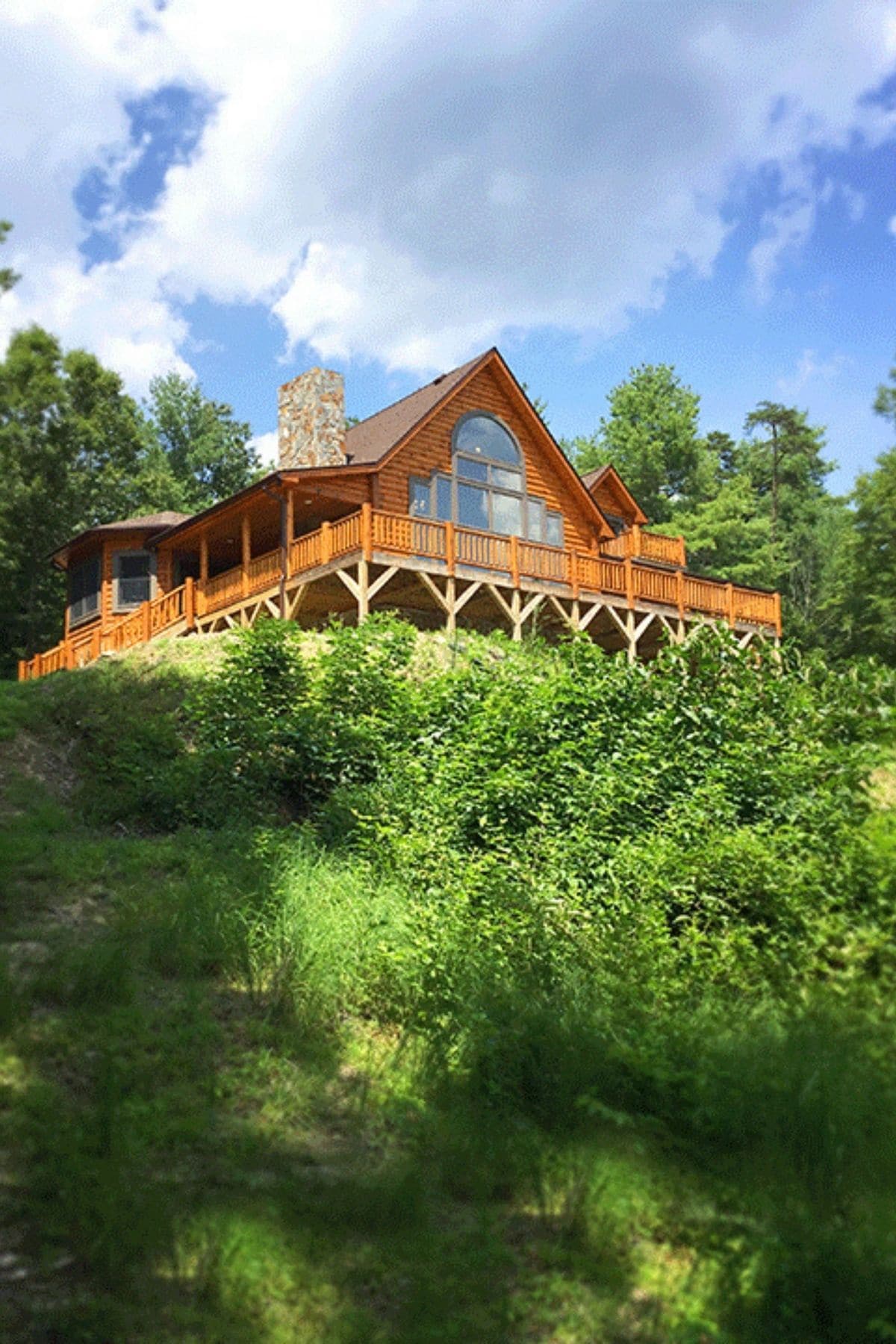
Let's check out that stone work on the bottom of the home. While the log cabin really is the base of the structure, the foundation, chimney, and basement are all surrounded by this gorgeous stone. It pairs beautifully with the log cabin design we all love.
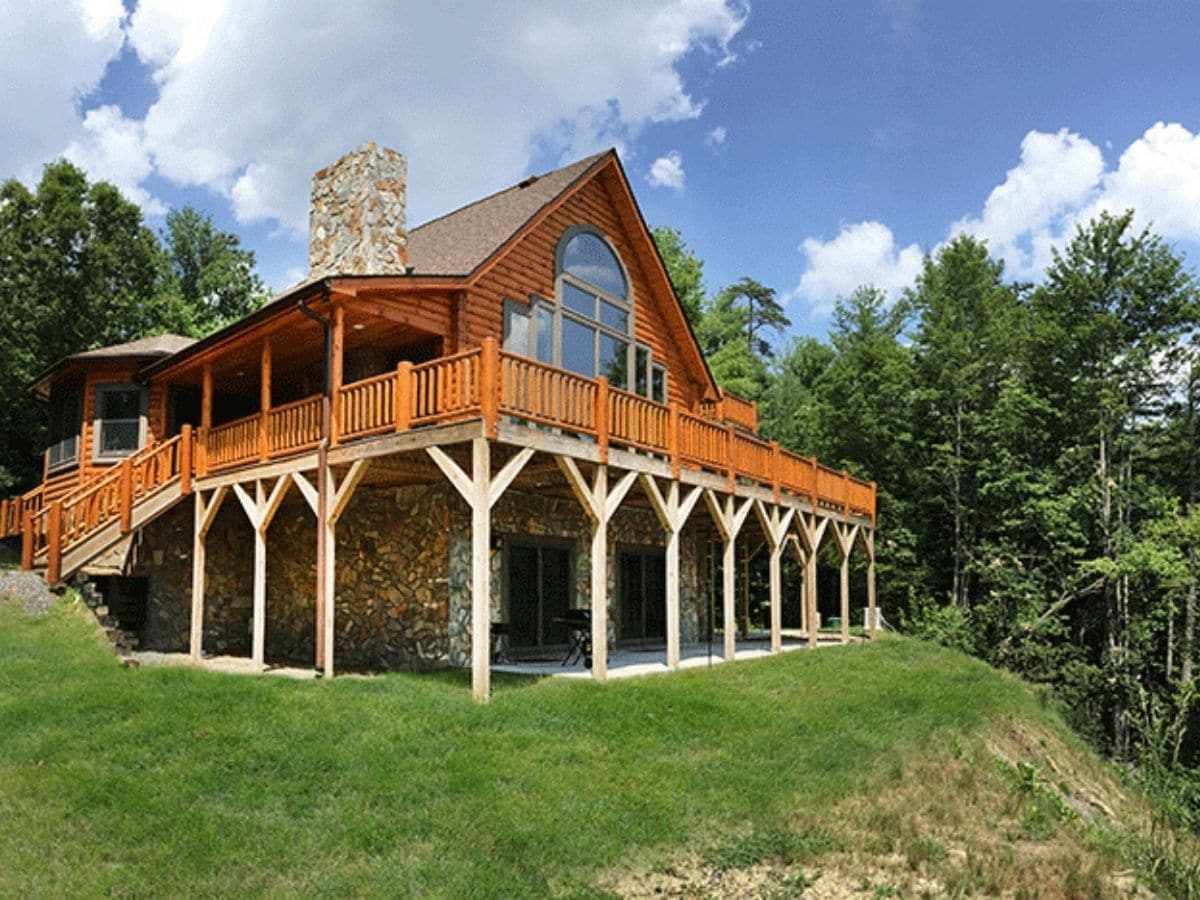
A typical log cabin will have some manner of the porch, but I adore the covered porches on this one. They aren't too big, but you have options all around the home with some uncovered for a good old-fashioned barbecue weekend and others covered for rainy weekends in a rocking chair.
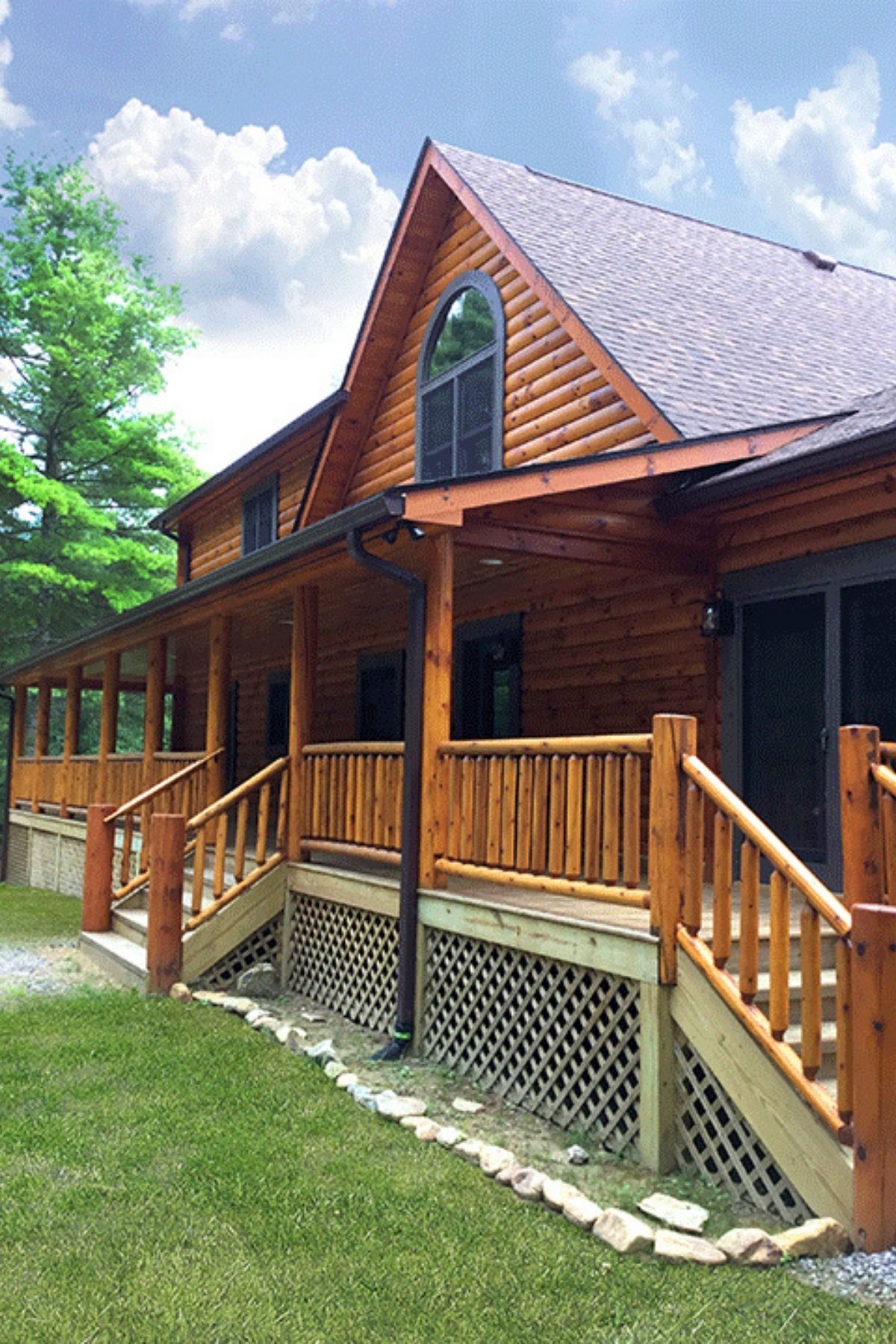
See the back deck with part open to the elements and part of it covered? It's a brilliant design. Especially for those who love the outdoors but don't care for the weather so much.
Plus, this shows that small balcony off the bedroom upstairs!
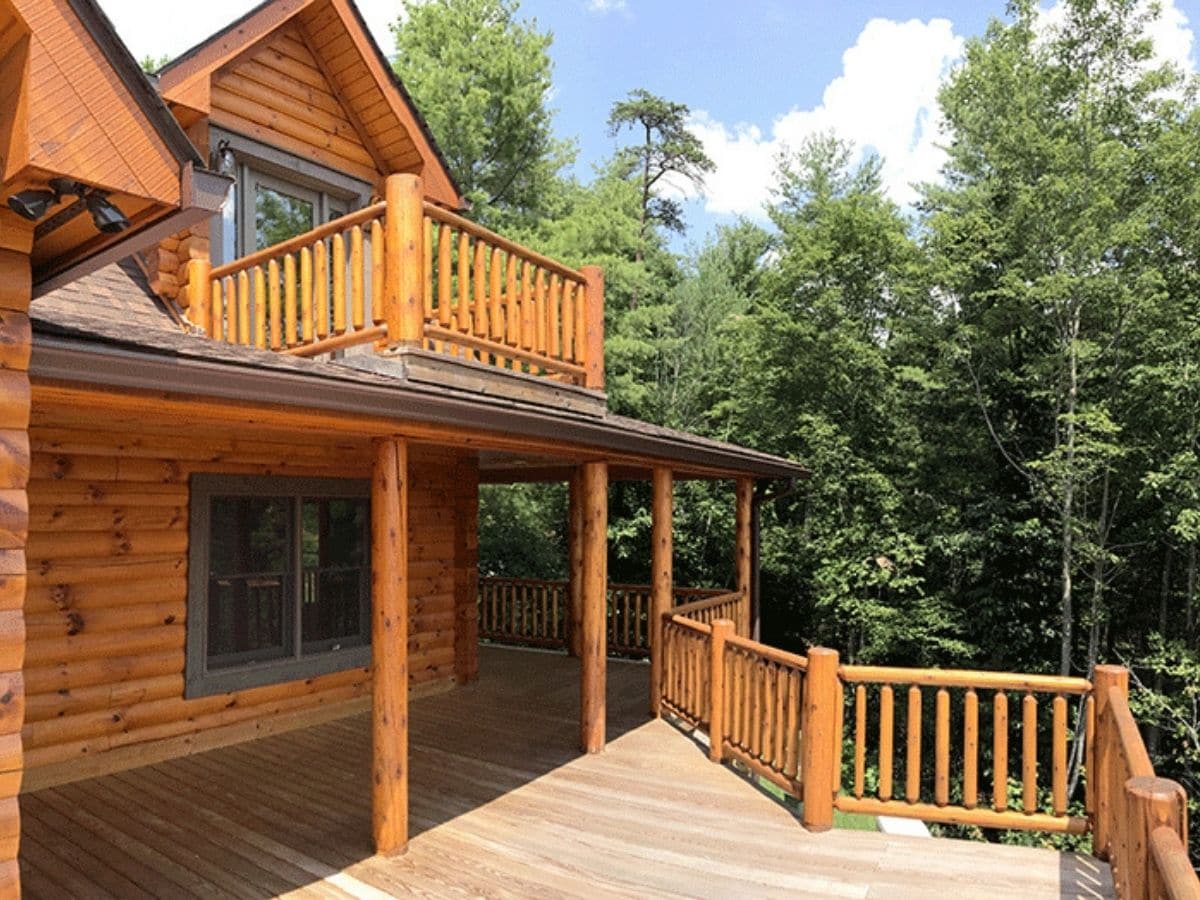
And here you can see the view, so gorgeous, and the door to enter the home under the awning. It really is just a gorgeous home both inside and out.
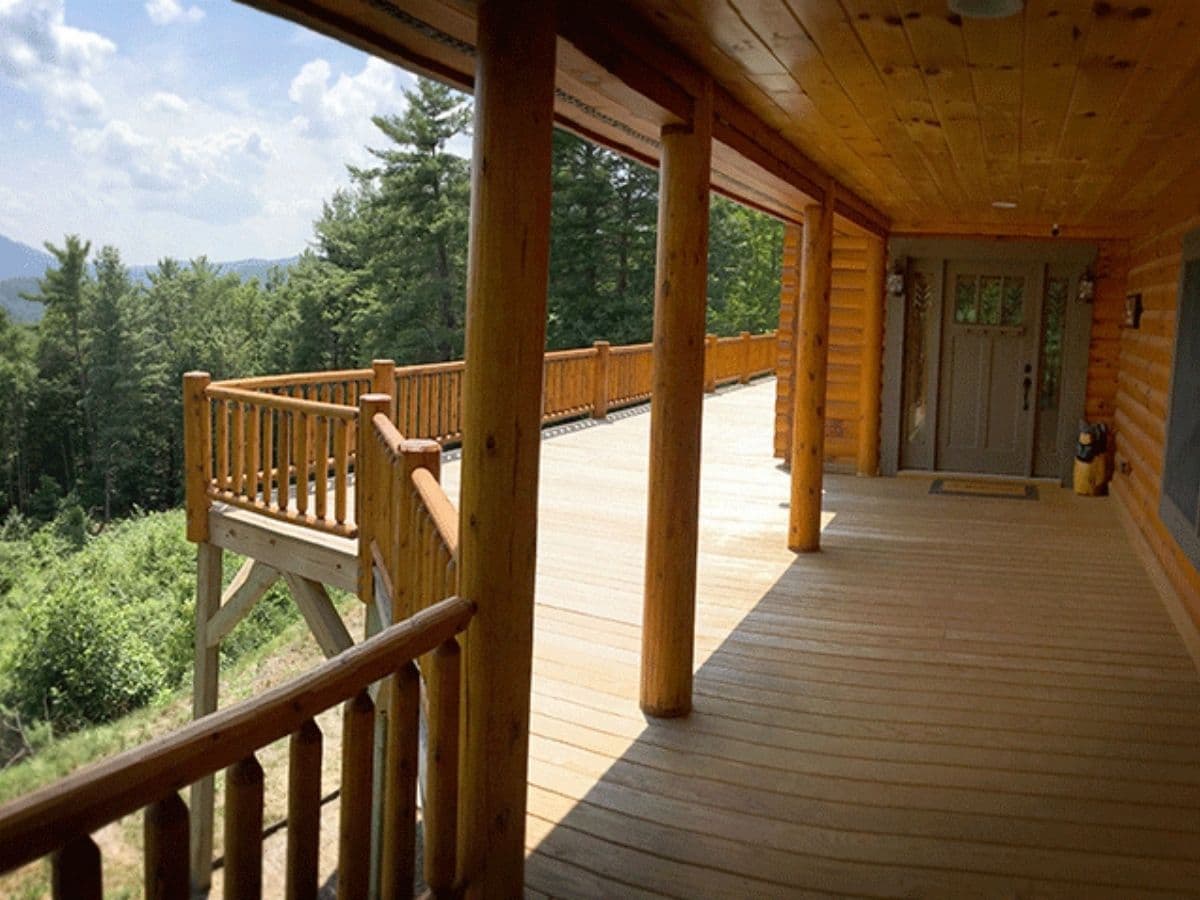
That view - truly, one of a kind! And not just the home, but the property is what makes this build special.
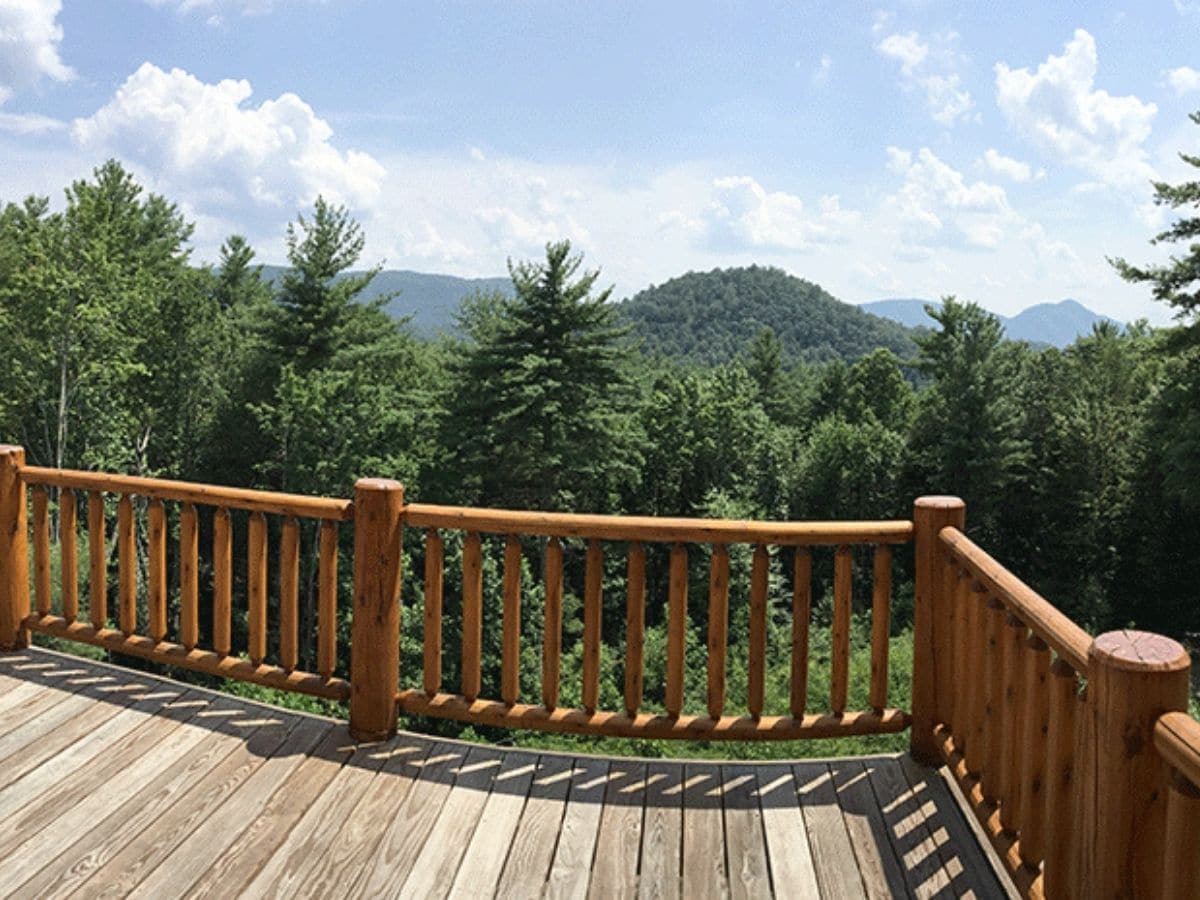
Now, it's time to go inside and look at the layout of the home and how that rustic log cabin style comes to life in this build. My favorite part of most of these homes comes from the rock fireplaces and the gorgeous woodwork on the stairs and loft railings.
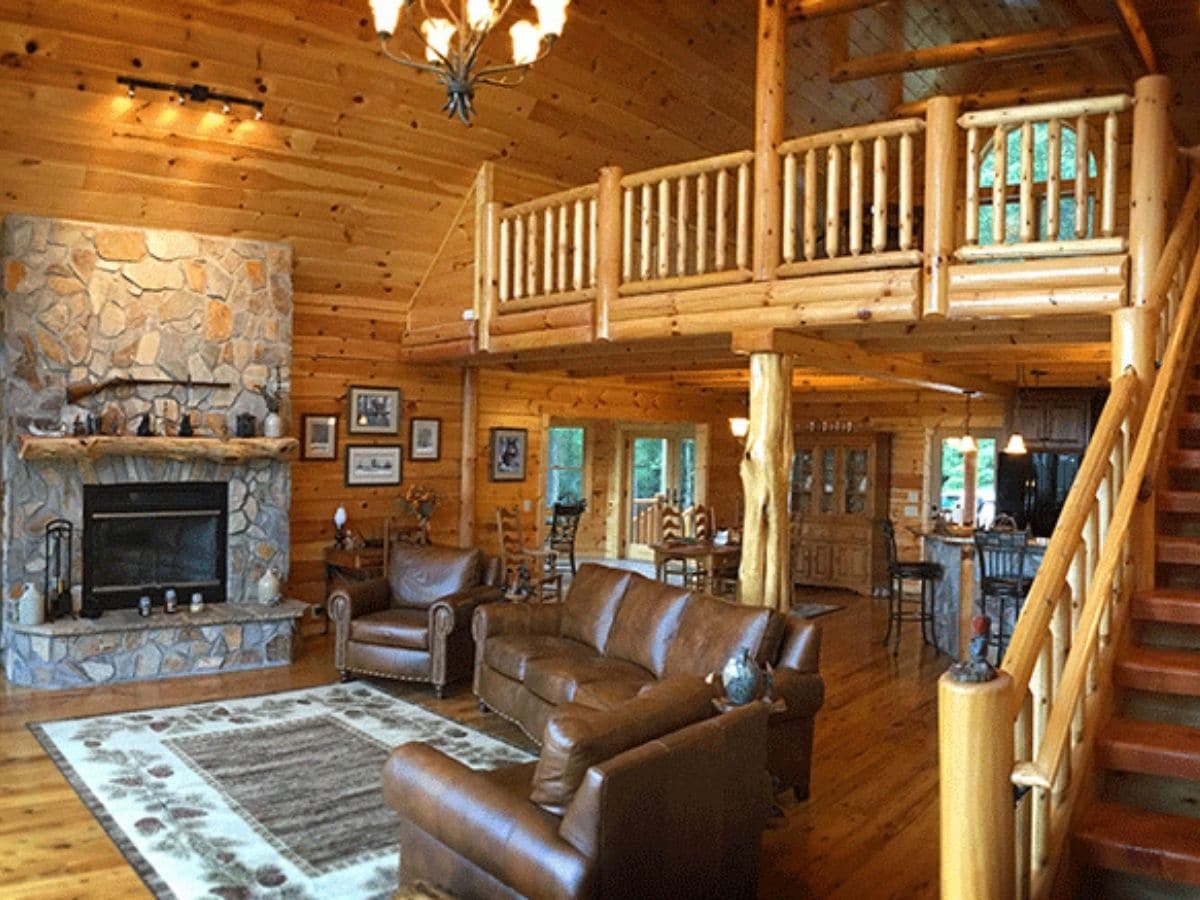
This family added a few sofas around the center of the room near the fireplace to create a cozy family room. Behind them, you can see the combination of rock walls and accents against the gorgeous log work. A beautiful way to create a cohesive style in the home.
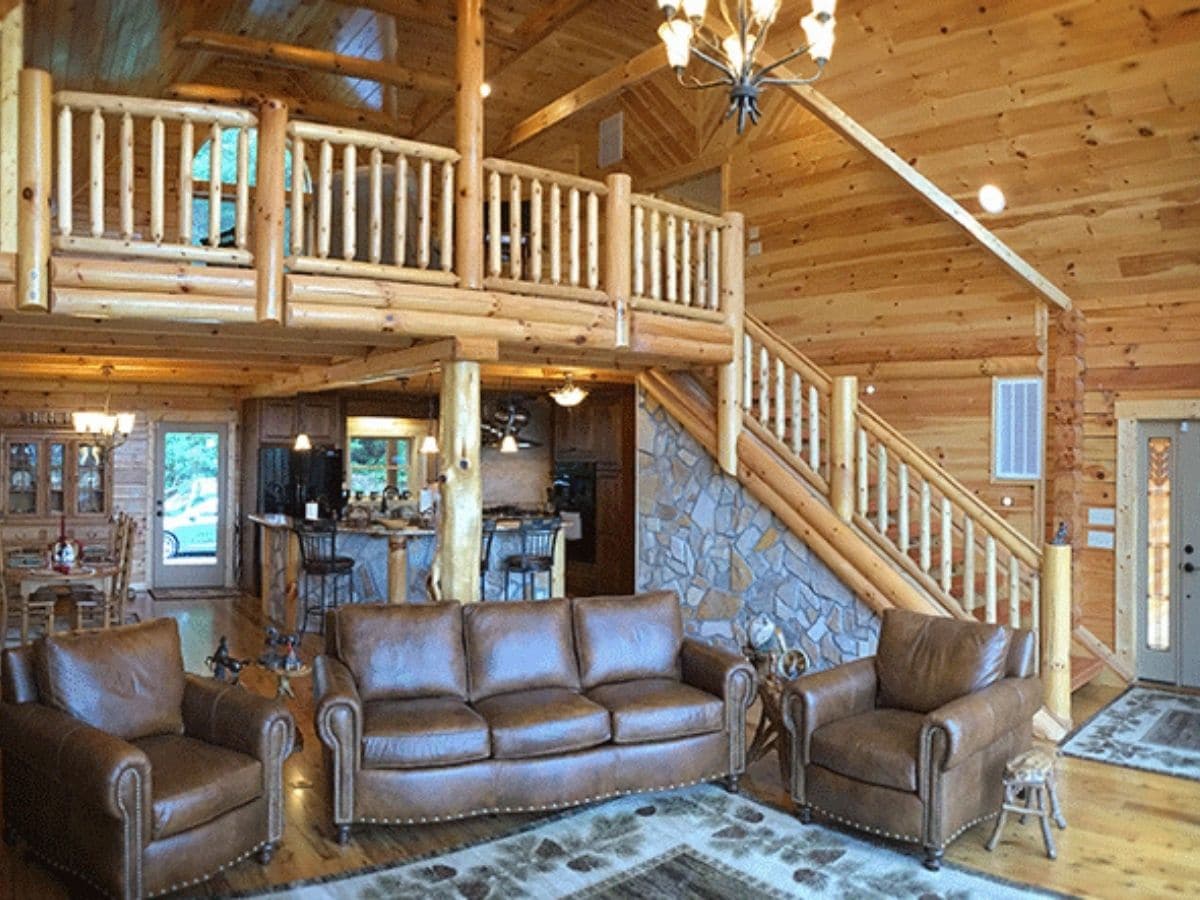
And this view looks great from the loft. Looking down, you can see the picture windows, the door leading to the loft, and how much open space is here for additional tables or chairs if desired.
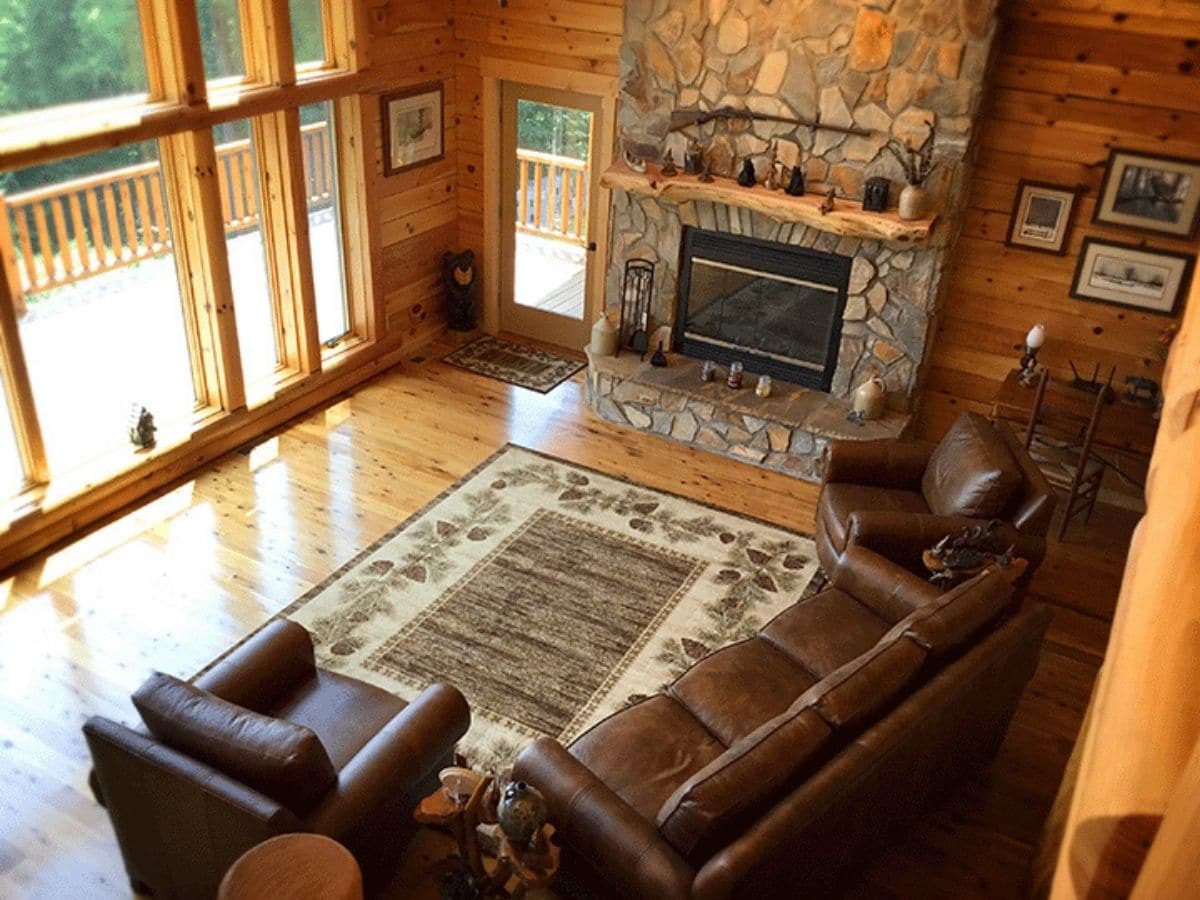
And that fireplace isn't only in the living room. You'll find one in the master bedroom and the den downstairs too!
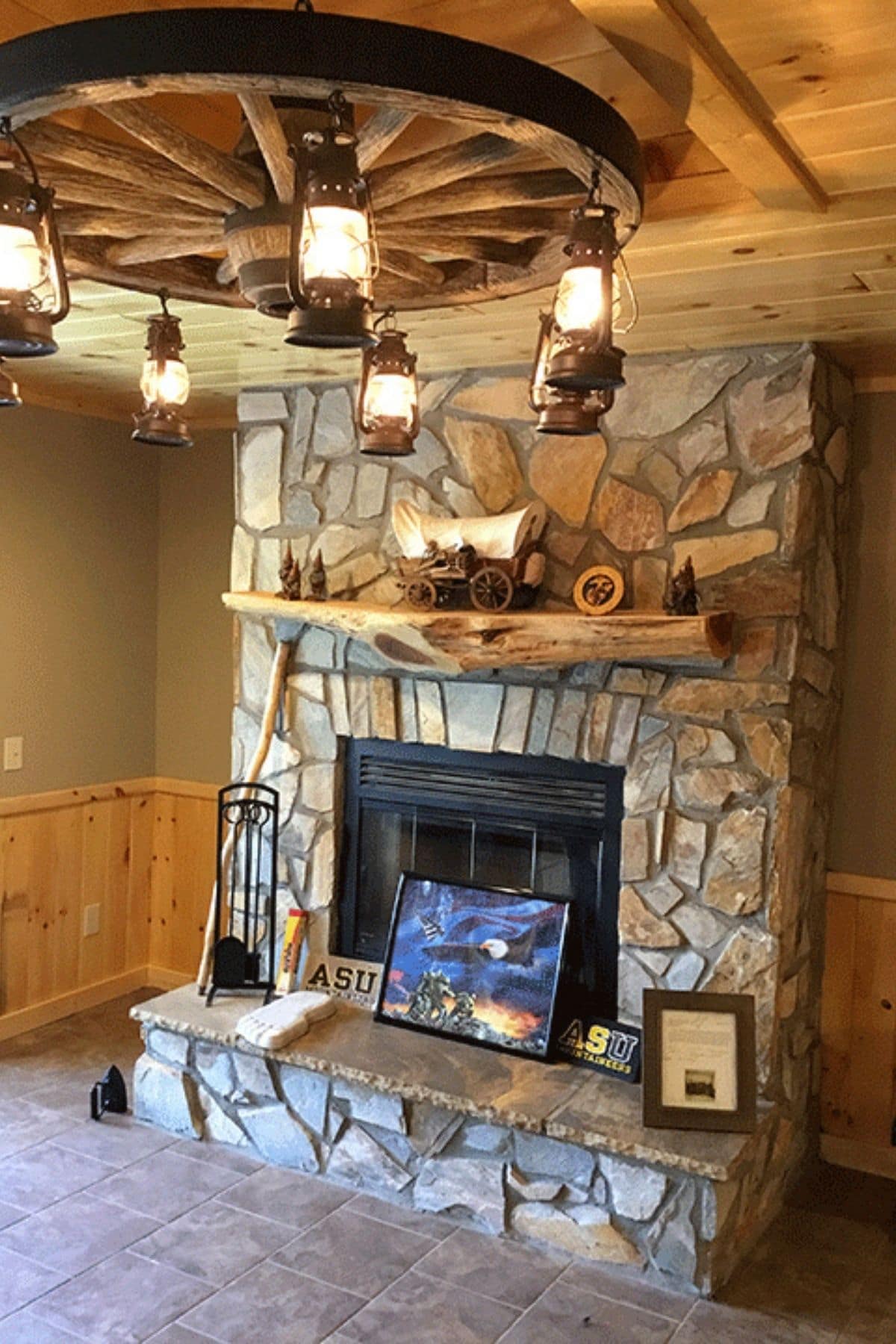
Those windows are one of my favorite parts of having a log cabin. That wall of windows looking out over the gorgeous views always make my heart happy!
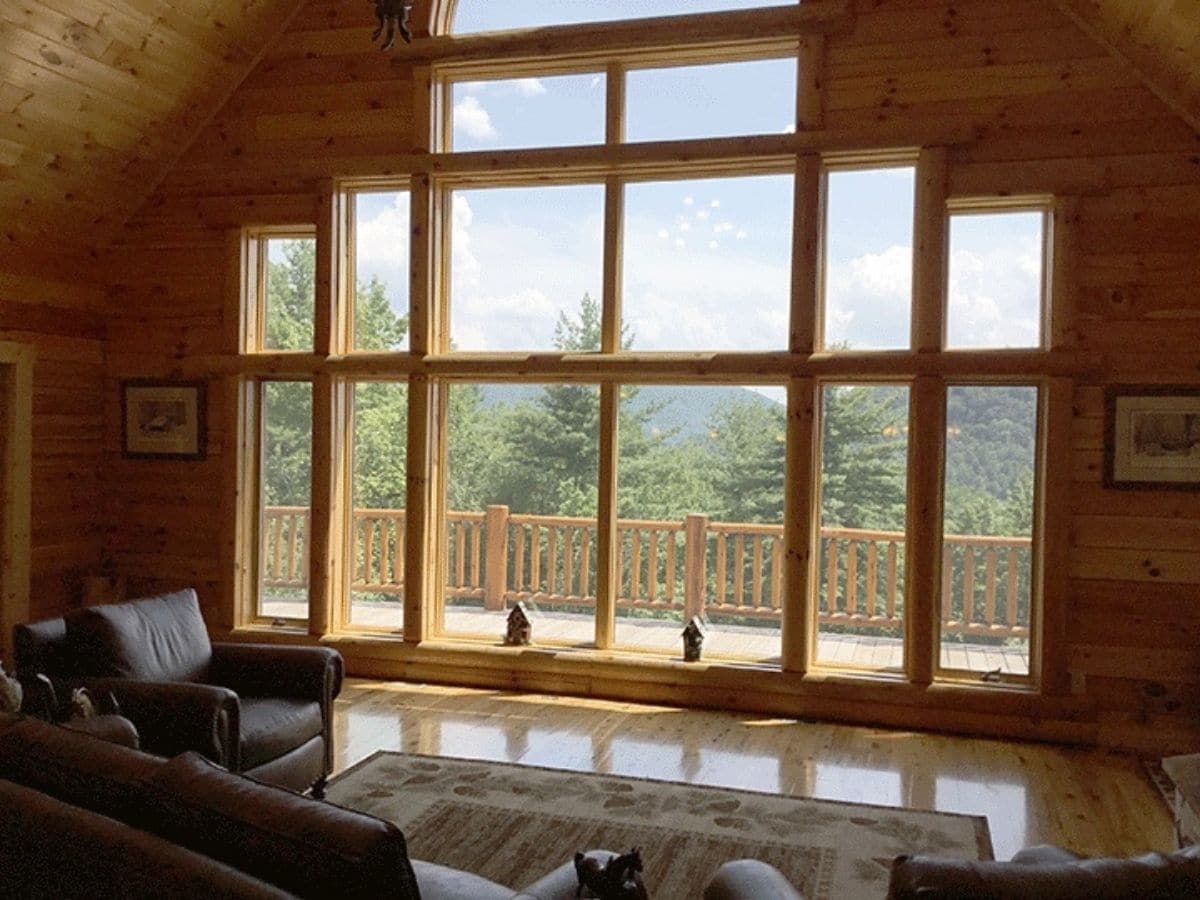
This home has both a dining room near the kitchen as well as a space in the four-seasons room for a table and chairs. One can be formal and one can be informal. So nice for busy families!
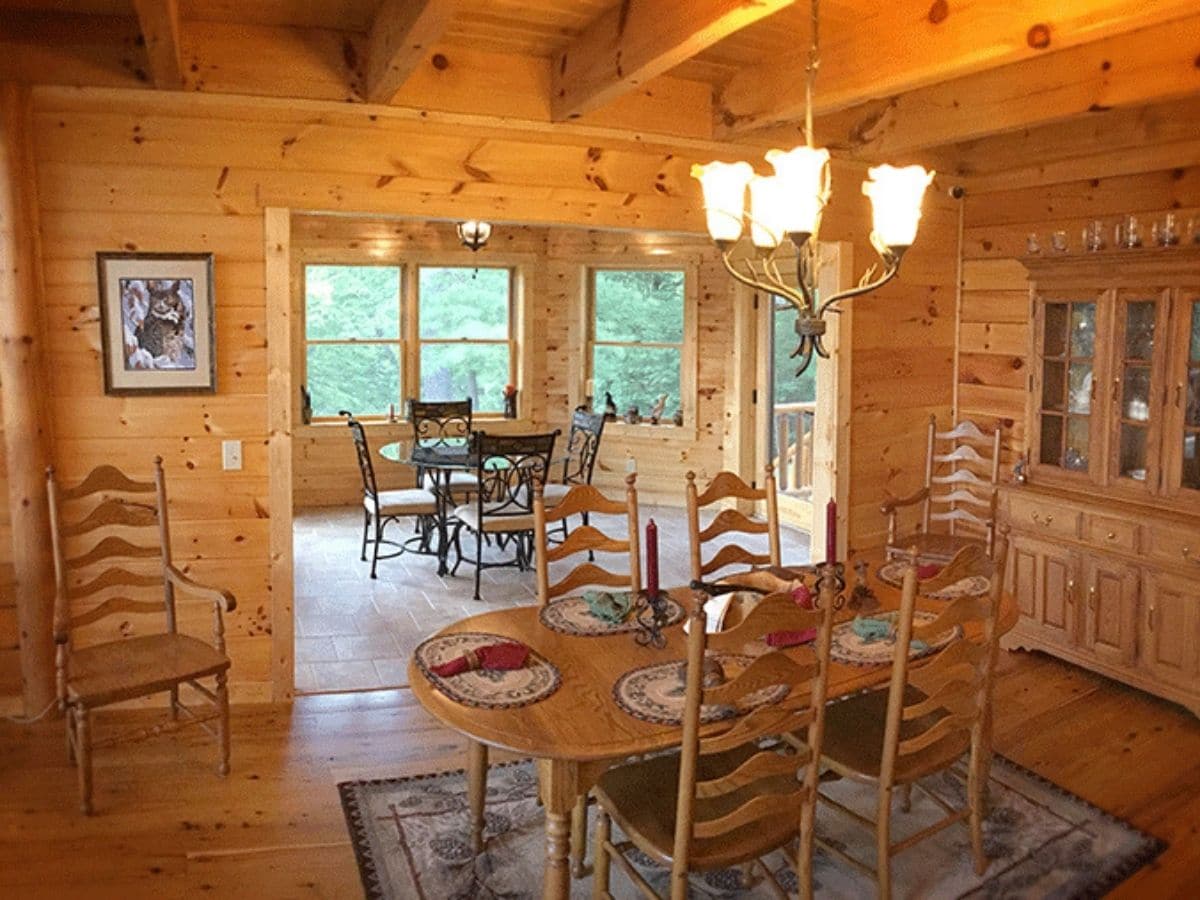
The kitchen is a nice cozy space and I absolutely adore the stonework on the island. It's beautiful and functional!
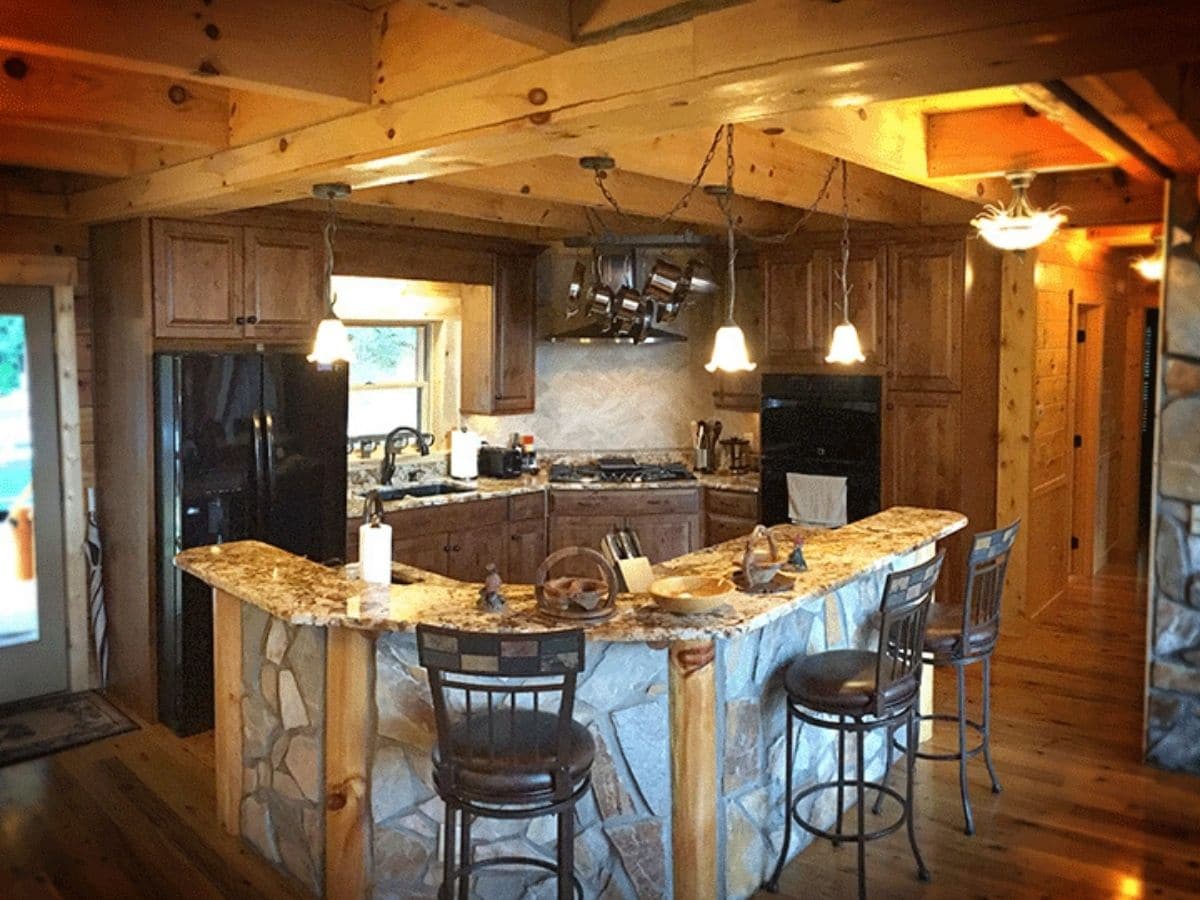
Upstairs you have a nice open loft space that also includes this overlook as well as the bedrooms around the corner. So comfortable and welcoming for a family.
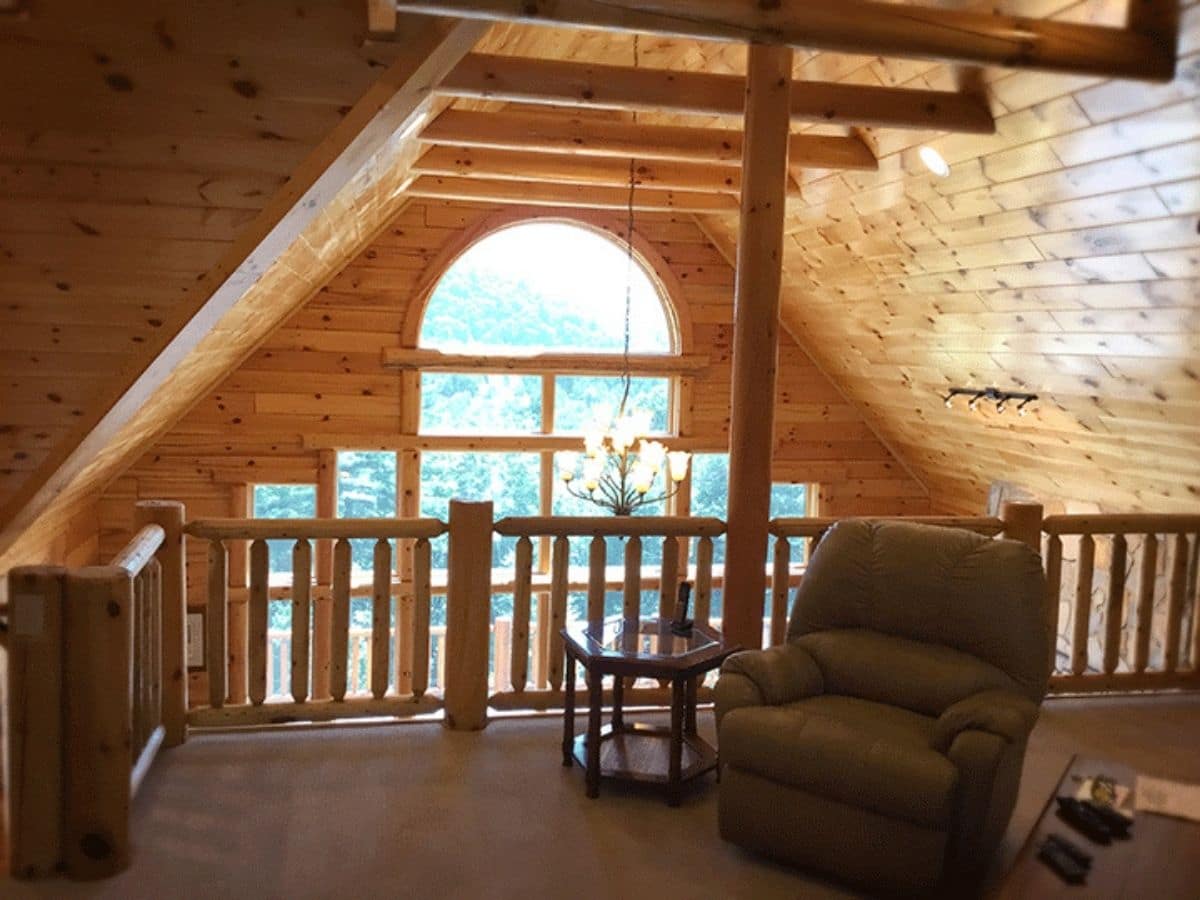
I always want to see the bathrooms, and this one doesn't dissappoint. A nice mixture of modern comfort with the rustic wood accents brings this bathroom to the top of my list of favorites.
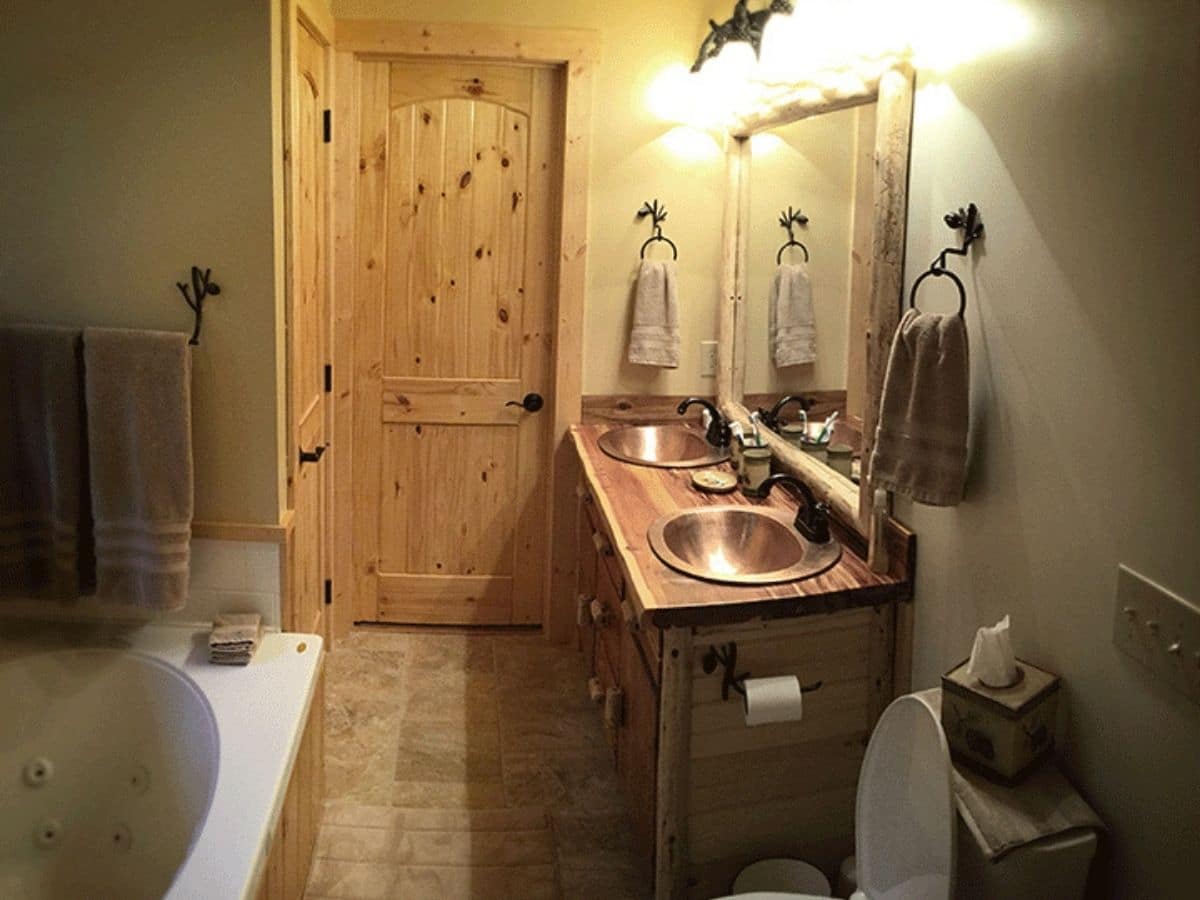
It's not too much, but just enough! Especially with the soaking tub. Every home needs a comfortable tub for bubble baths!
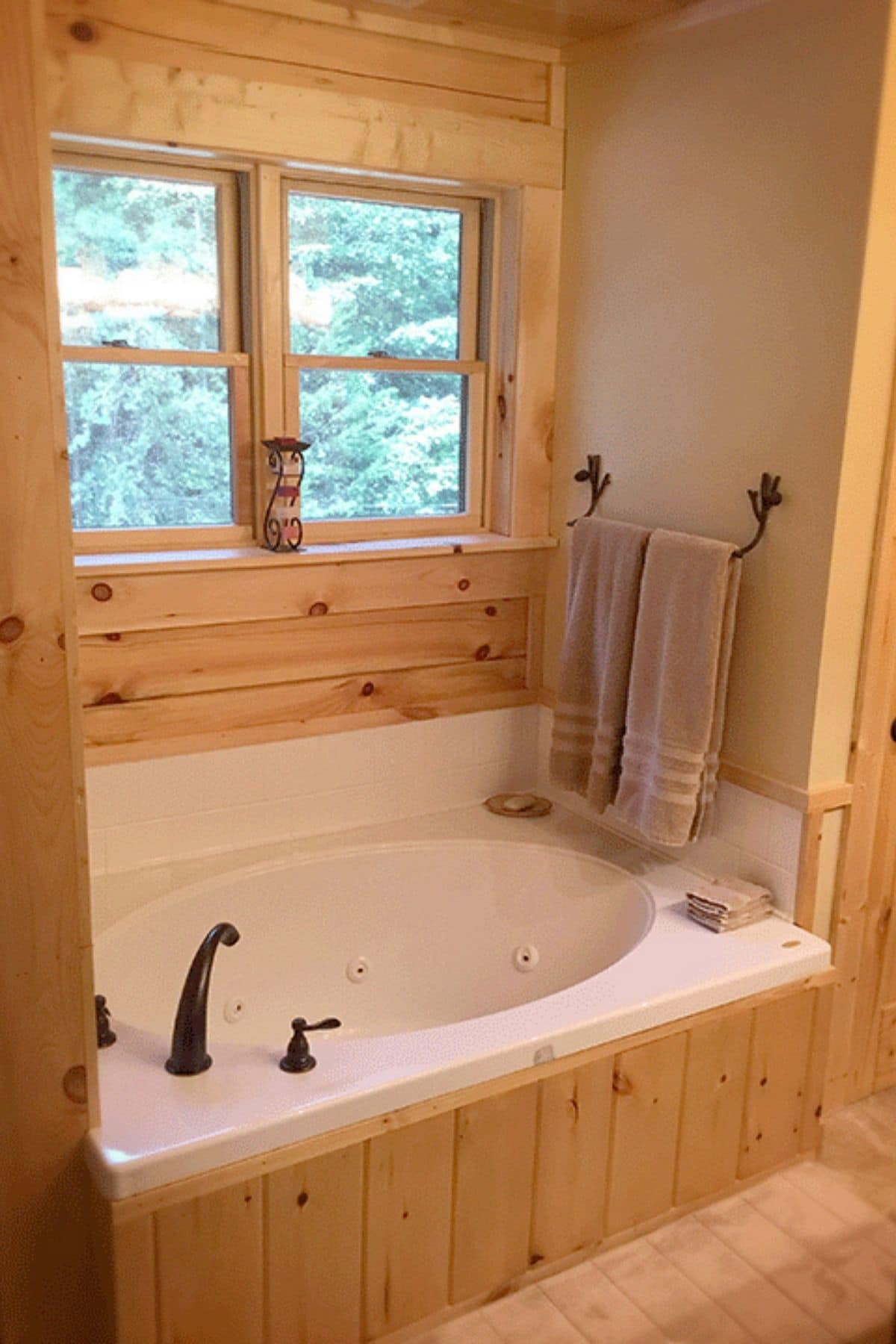
Just one of the bedrooms here shows the space that leads out that balcony we saw earlier. It's open, comfortable, and unique with tons of natural light. A great oasis.
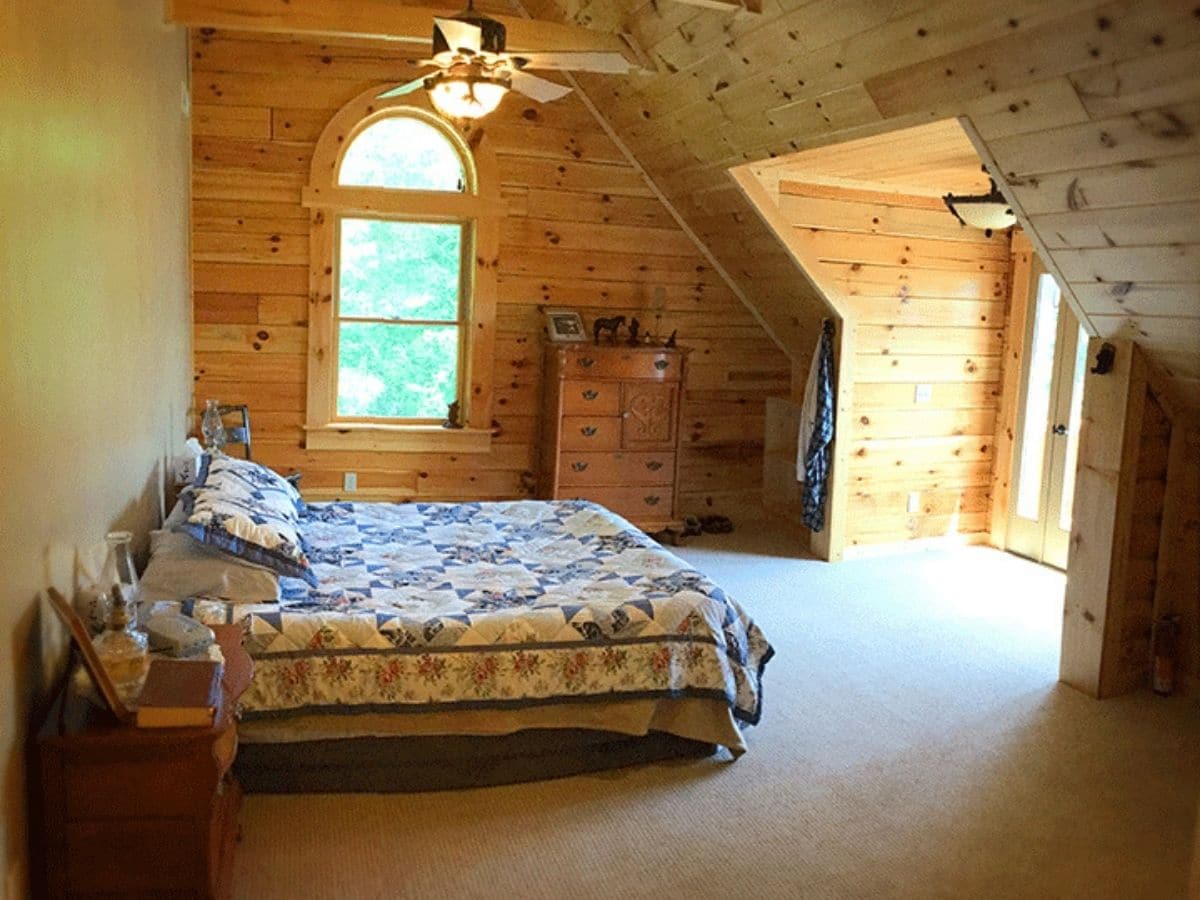
Find more floor plans on the Log Cabin Homes website. You can also find them on YouTube and Facebook with more plans and models. Make sure to let them know that Log Cabin Connection sent you their way!

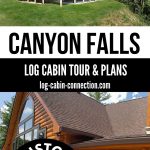
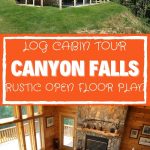
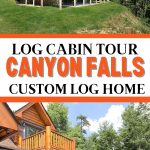
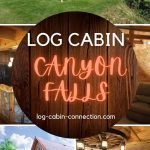
Christine Travis
What is the building company? We are looking for a prospective house plan for our next home.
Katie Hale
You can find out more about the builder from the Log Cabin Homes website that is linked at the bottom of this post 🙂