The Birchwood log home is a beautiful design that exemplifies family comfort. From the extra-large garage with the second-floor apartment to the walkout basement, this home screams comfort and family weekends of togetherness.
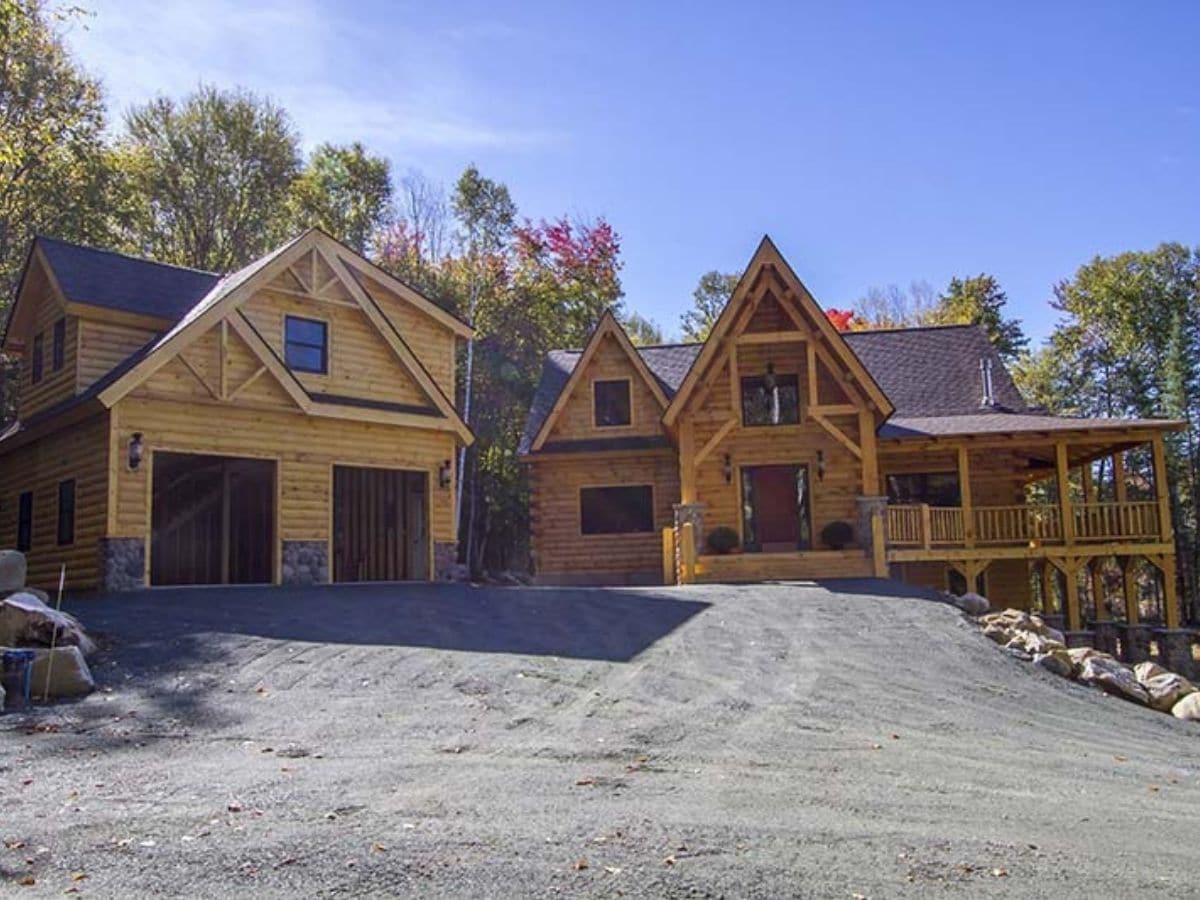
Light wood makes this home look fresh and new even after years of comfortable living. Just check out that beautiful entryway! Unlike some homes we have shown, this one doesn't have a large front porch. Instead, it has a nice sized balcony and deck on the side overlooking the property and a walk-out basement with covered patio areas.
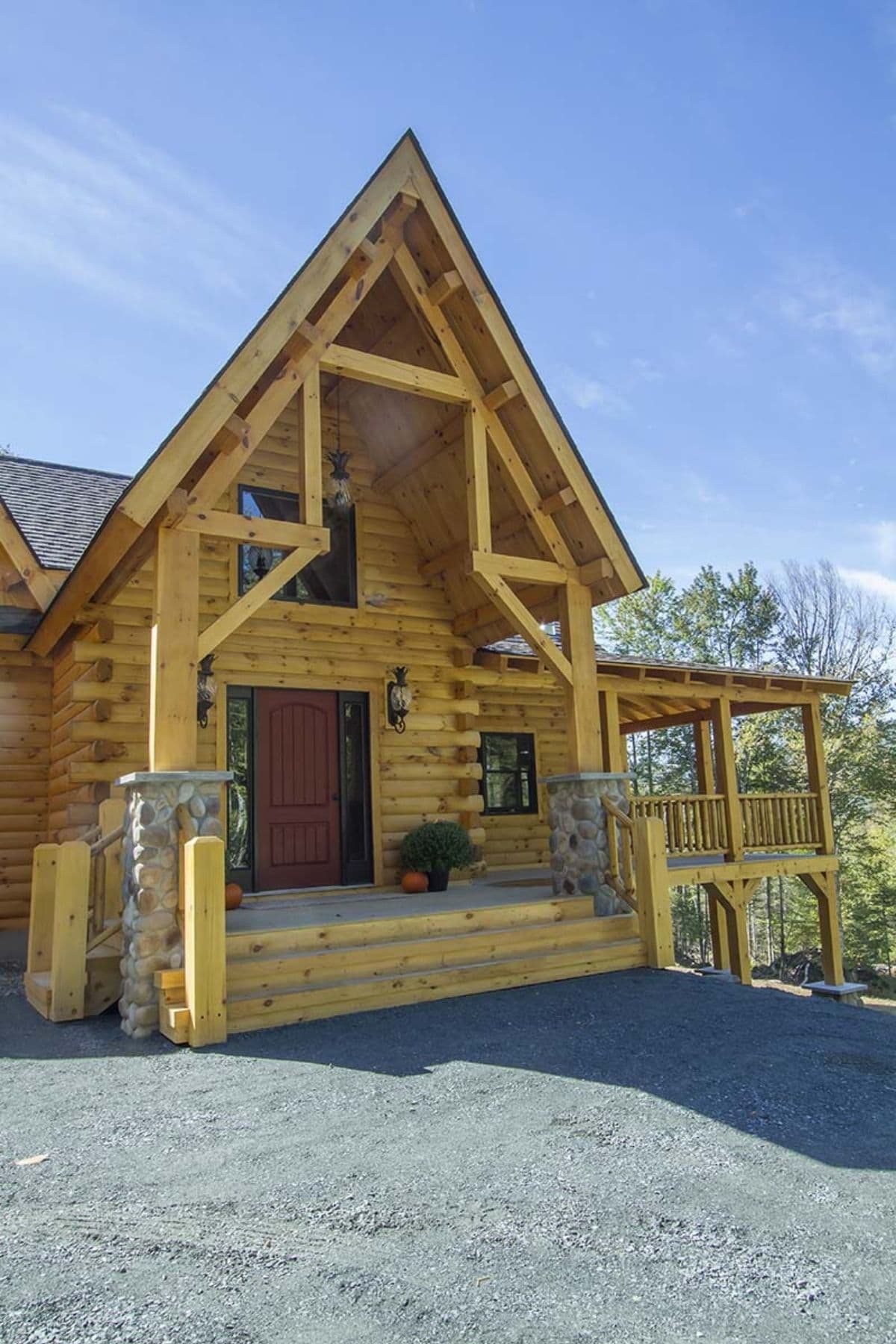
Log Cabin Size
- 3 Bedrooms
- 2 bathrooms
- 28' x 40' footprint
- 1,988 square feet
Log Cabin Pricing
Complete package - $258,400 with options for just the frame or a standard package without additional interior decor can be chosen with lower rates.
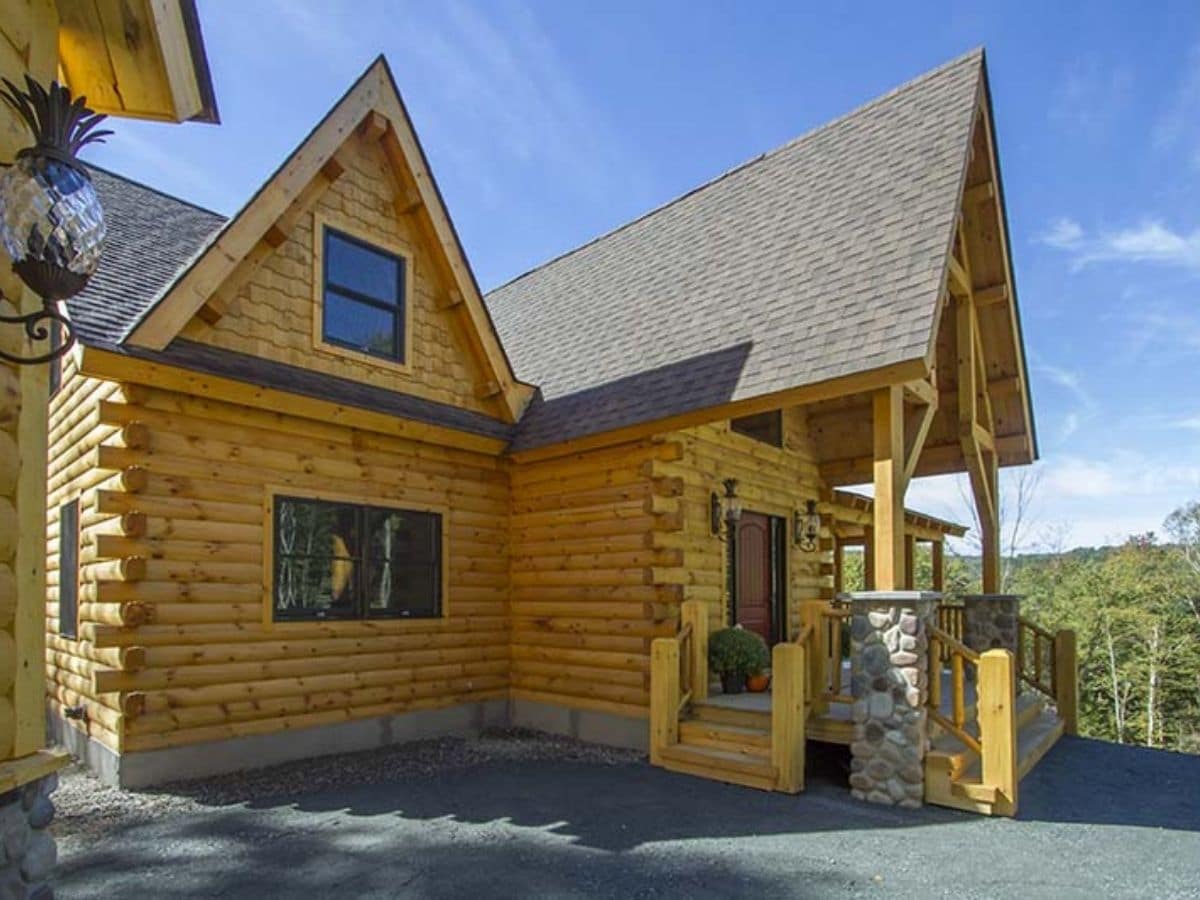
One of my favorite parts of this home is the basement walkout. Despite being just at 3,000 square feet total, it feels so much larger with these covered spaces on the side and back of the home. Plus, that walk-out gives you an optional second entrance for guests or that adult child who still lives at home.
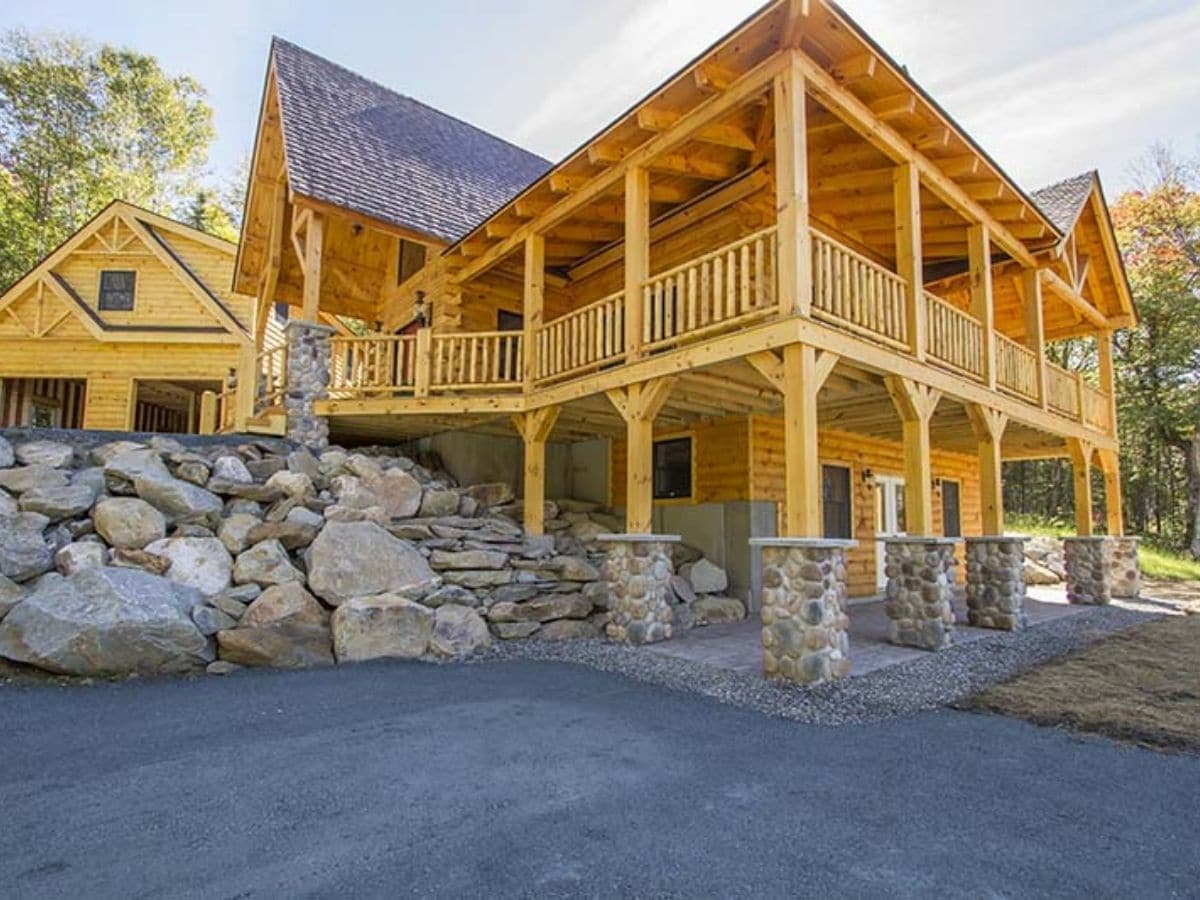
The entryway is so beautiful with tall ceilings, a lovely chandelier, and an entry closet to the right of the image below. Of course, they have personalized the space beautifully, but the real beauty here is in that natural wood and open space.
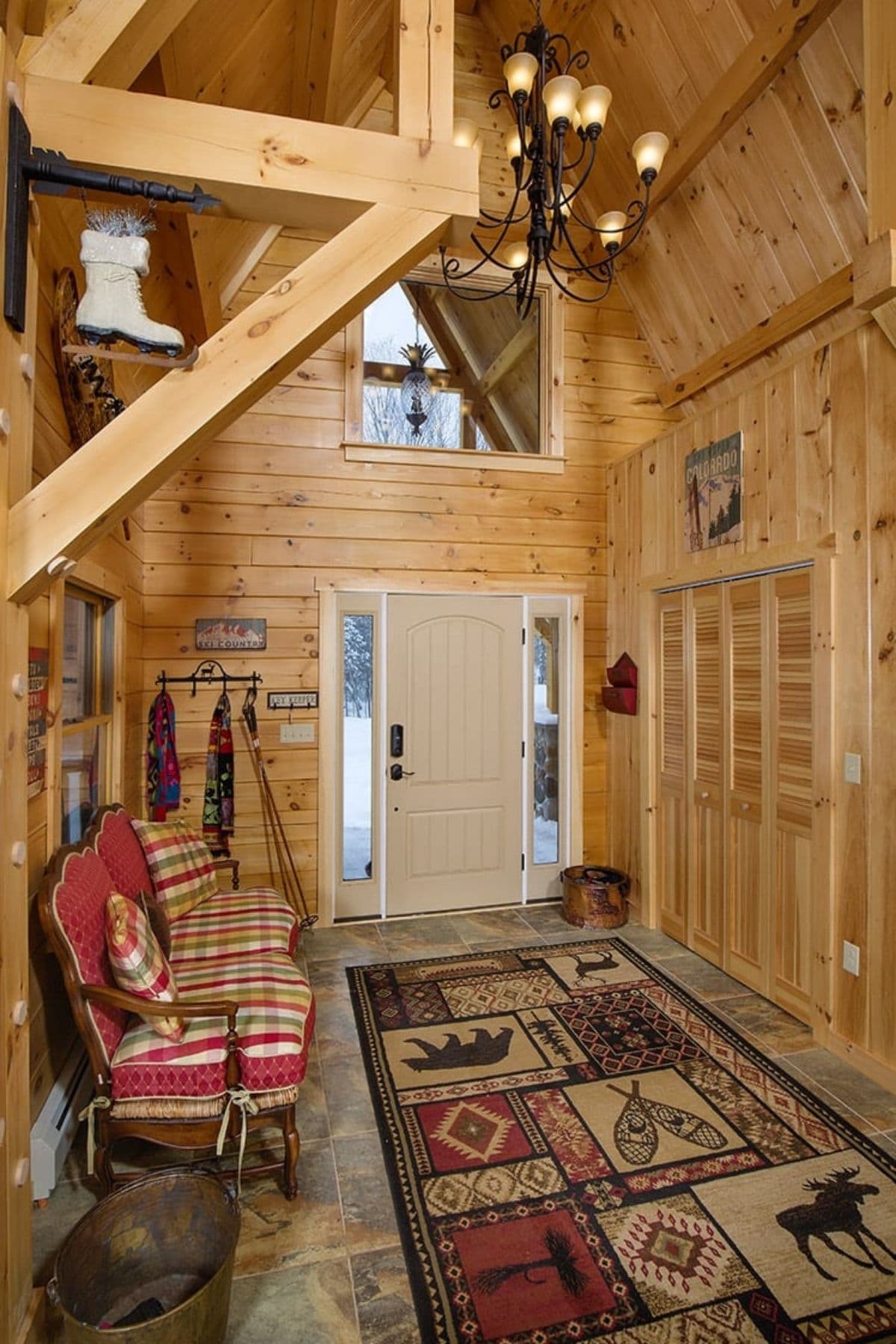
Just past the entryway are the stairs to the loft and upper story of the home. Again, the beauty in this home is all about that stunning woodwork.
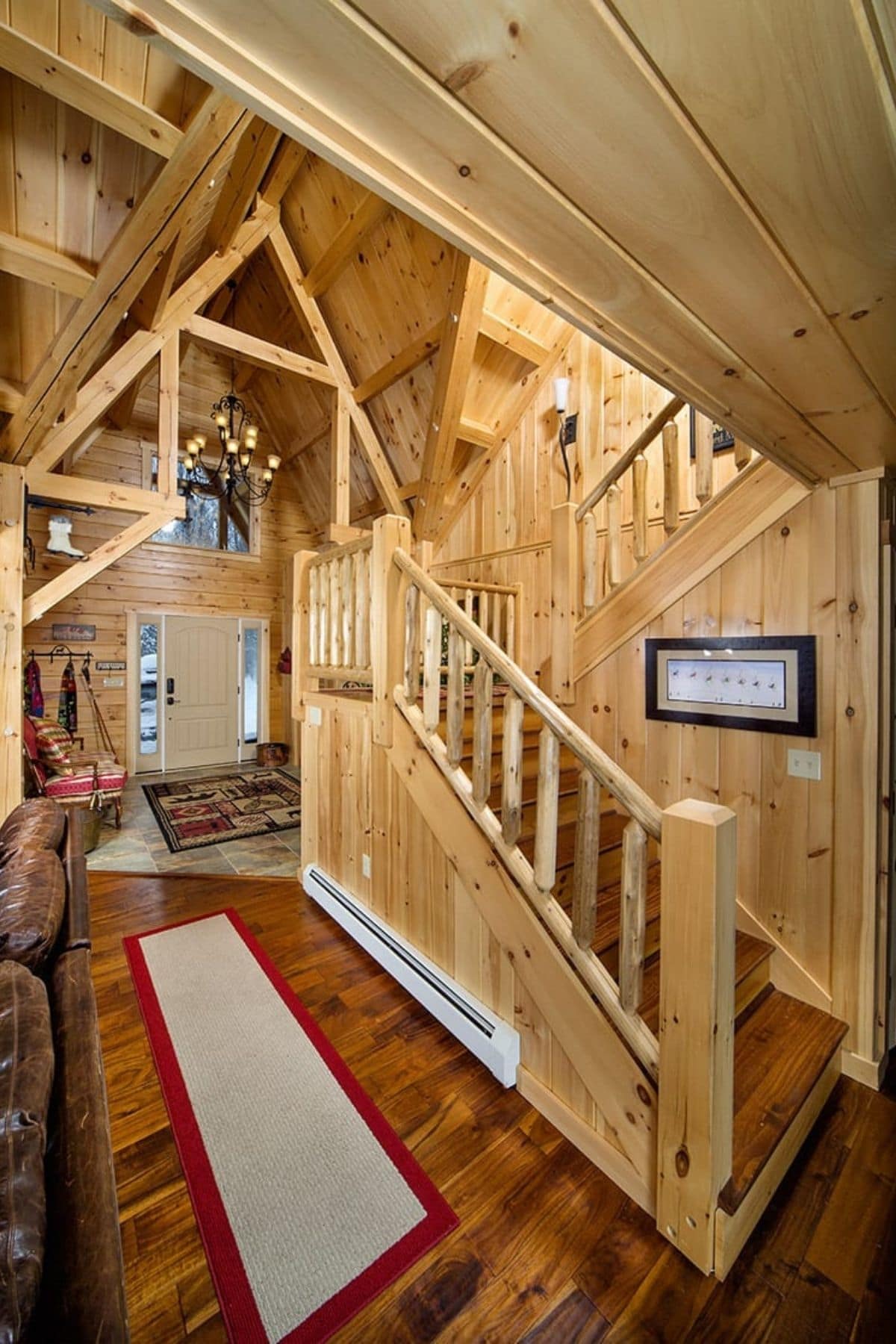
The living room of this cabin is open, cozy, and designed for comfort. The fireplace on the corner of the room doesn't take up a lot of space but is built with comfort in mind. A fireplace on the bottom allows for the tTV to be mounted above, or you could move the television to the wall and replace the large clock.
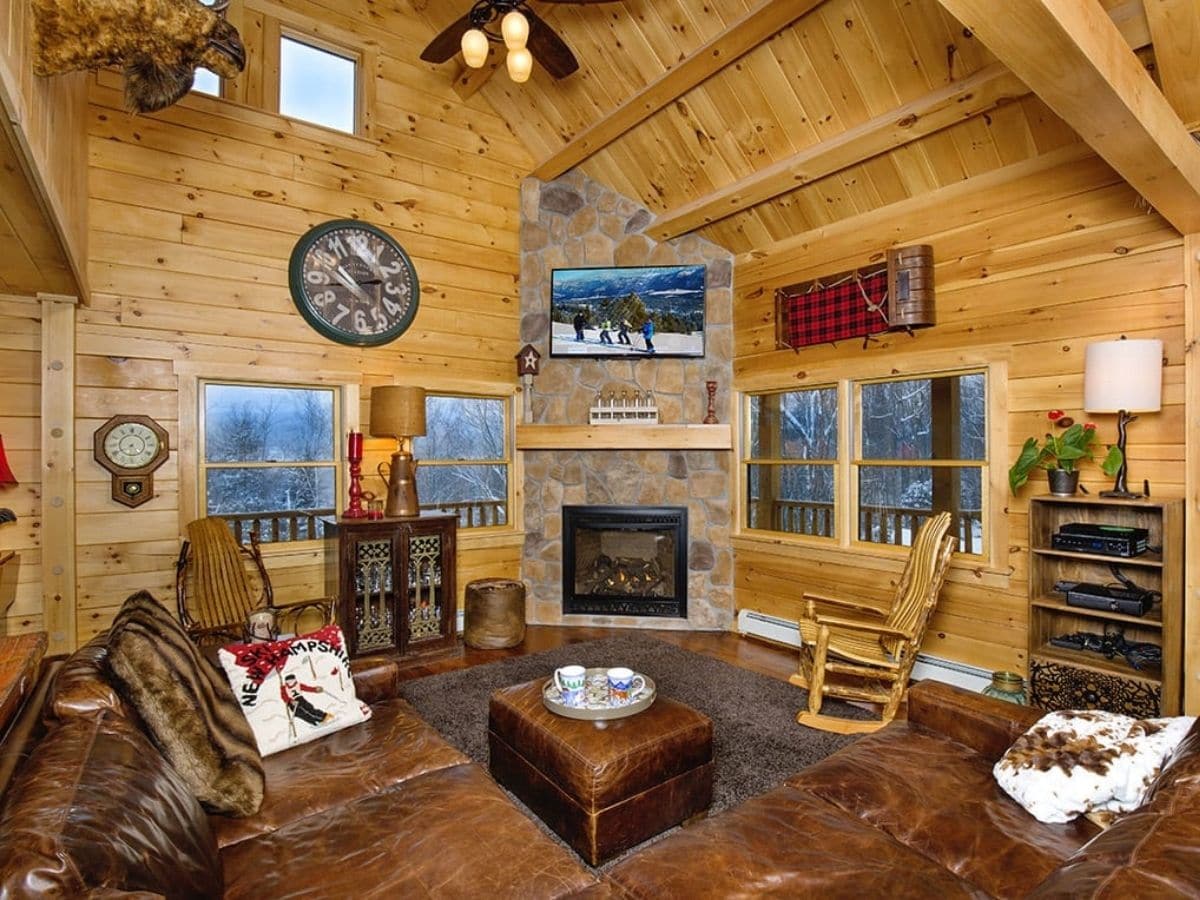
Behind the living room are the kitchen and dining space. Here you see the dining table with storage and a "buffet" space to the back wall. This is also where the doors open to the balcony and decking on the side of the home.
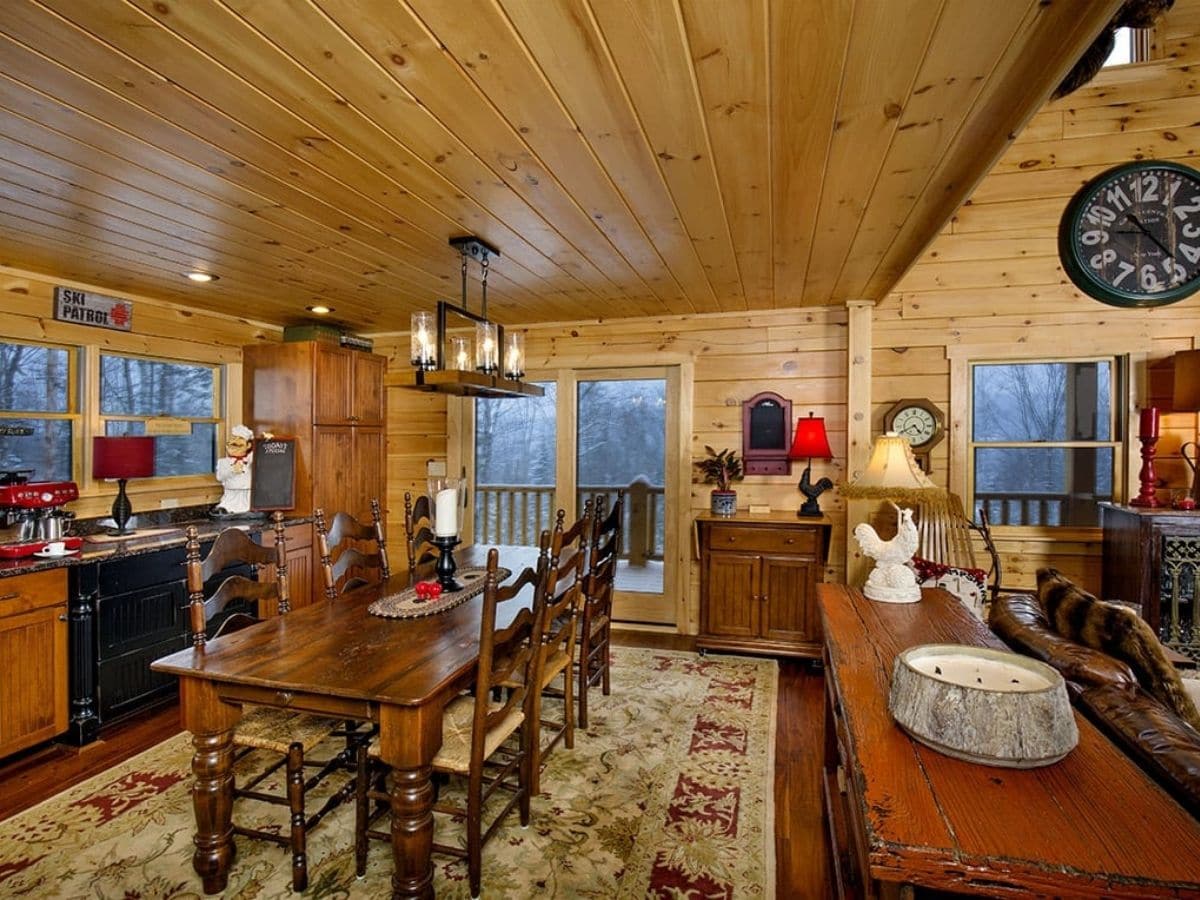
The kitchen includes this island that could double as a breakfast bar or just be sued for meal preparation and storage. I also love the mix of black, wood, and stainless steel in this home that gives the space a modern but eclectic rustic look.
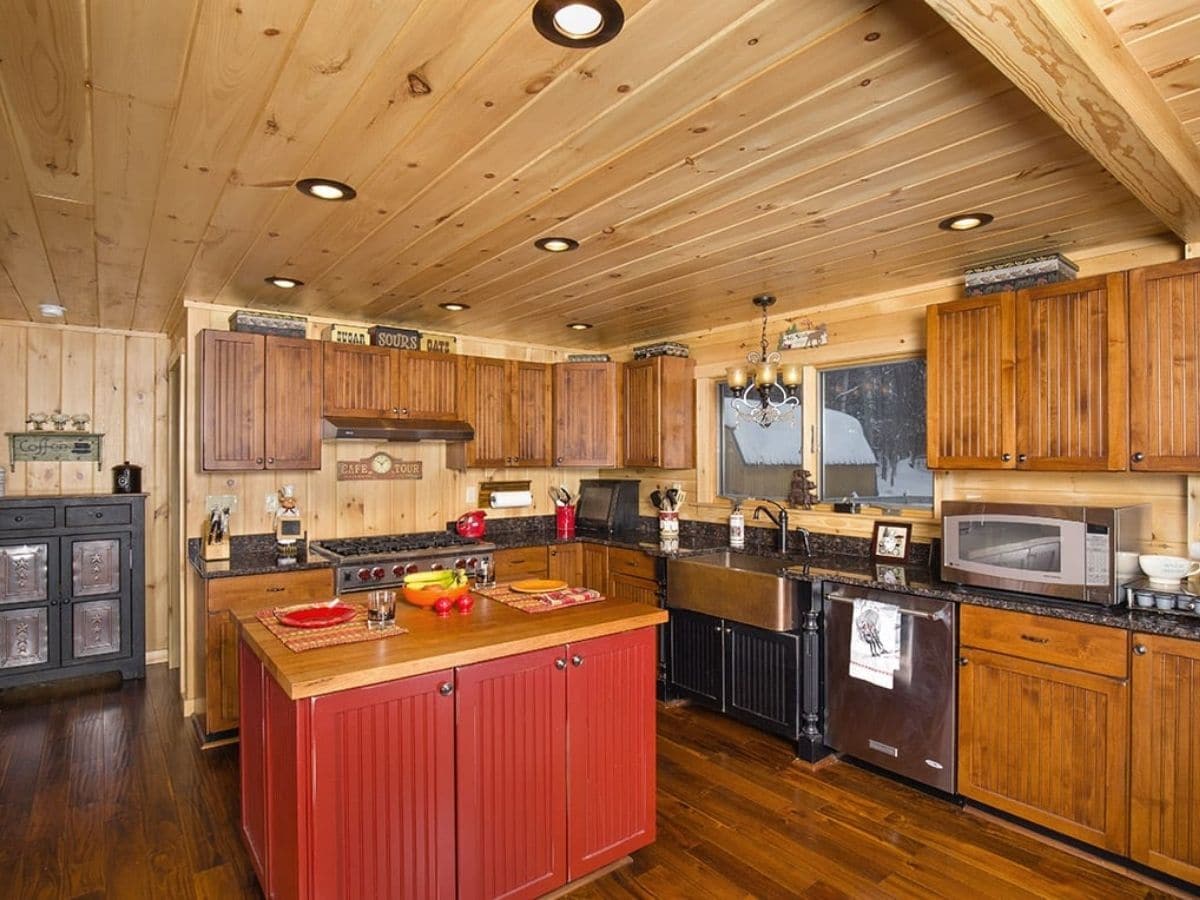
Here is a great look over the main space of the home from the landing at the top of the stairs.
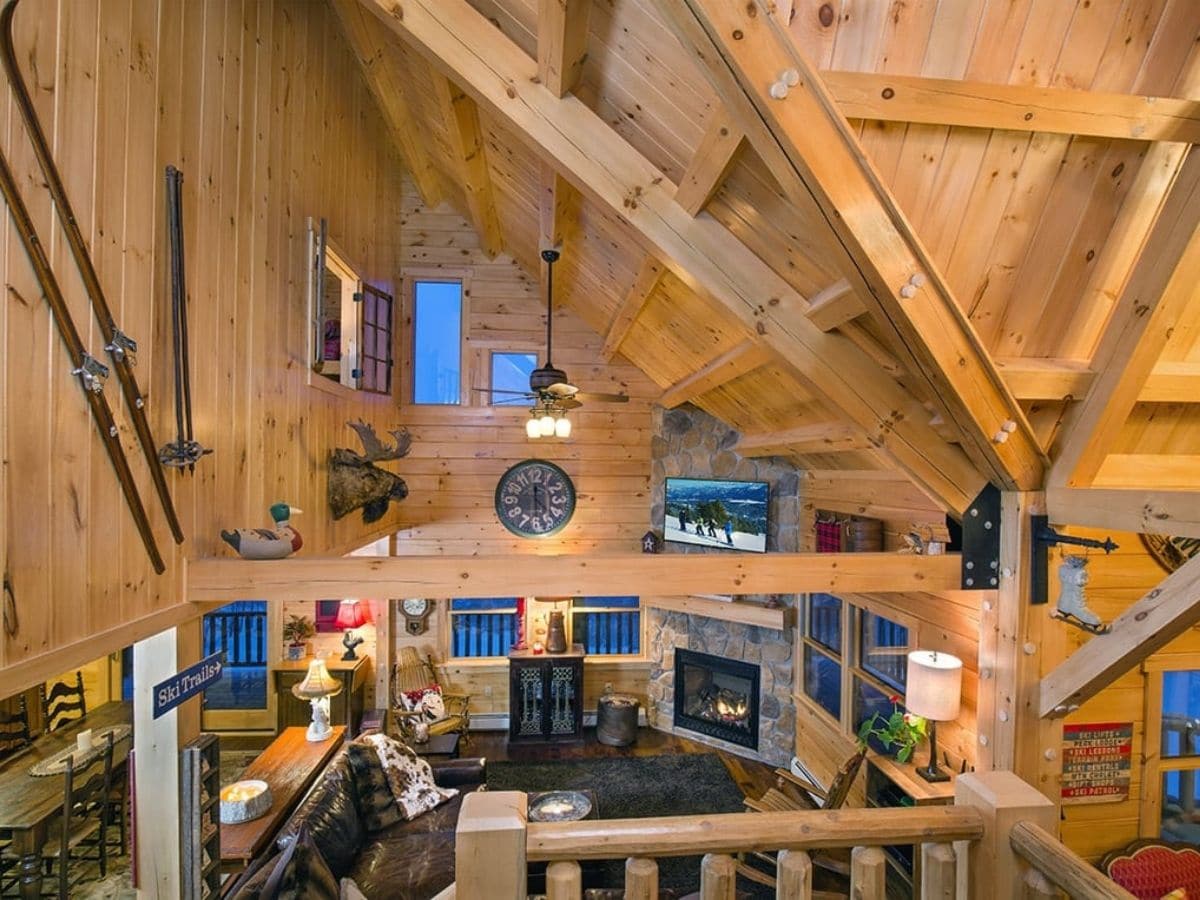
The home has three bedrooms, and we can show two of them including what appears to be a master bedroom. Of course, nothing screams log cabin like the wood bedframe, and this one definitely matches that decor.
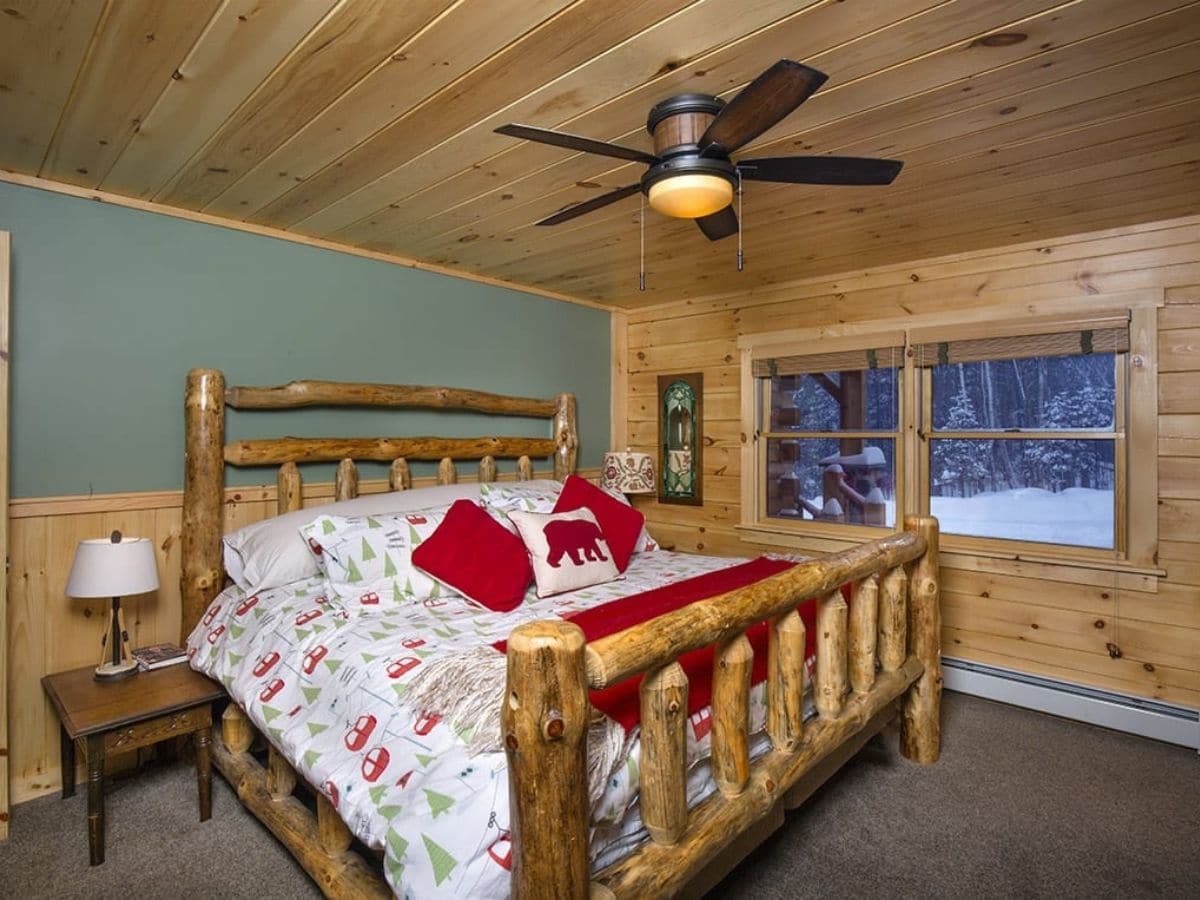
The master bathroom has a beautiful wood grain with unique gray coloring that gives a bit of rustic look with modern tile in the shower. It's a lovely design and feels both rustic and modern at the same time.
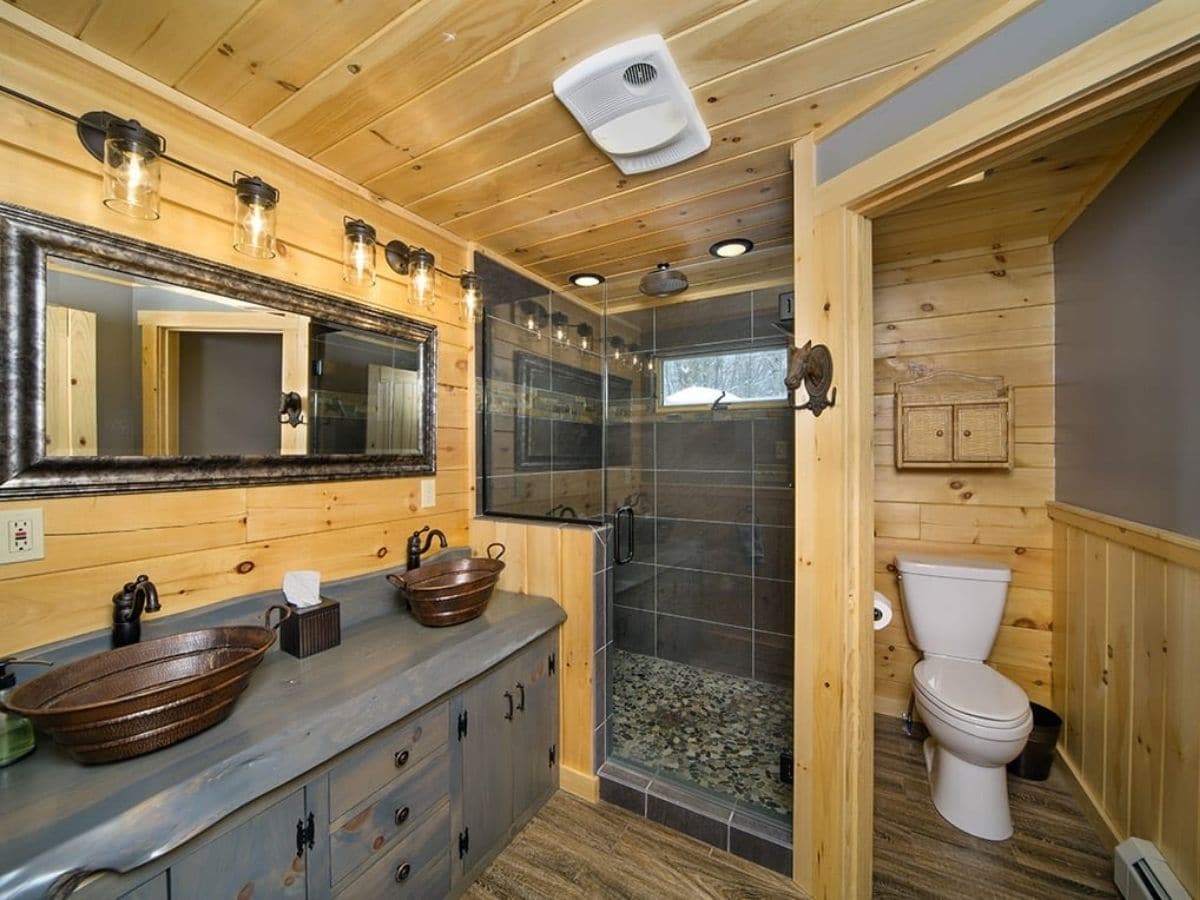
Another bedroom in this home is this cool kids space under the angled roof. Here they have set up multiple bunks and cozy space for the kids to sleep. You could use this space for storage, a home office, or a single bedroom if you prefer.
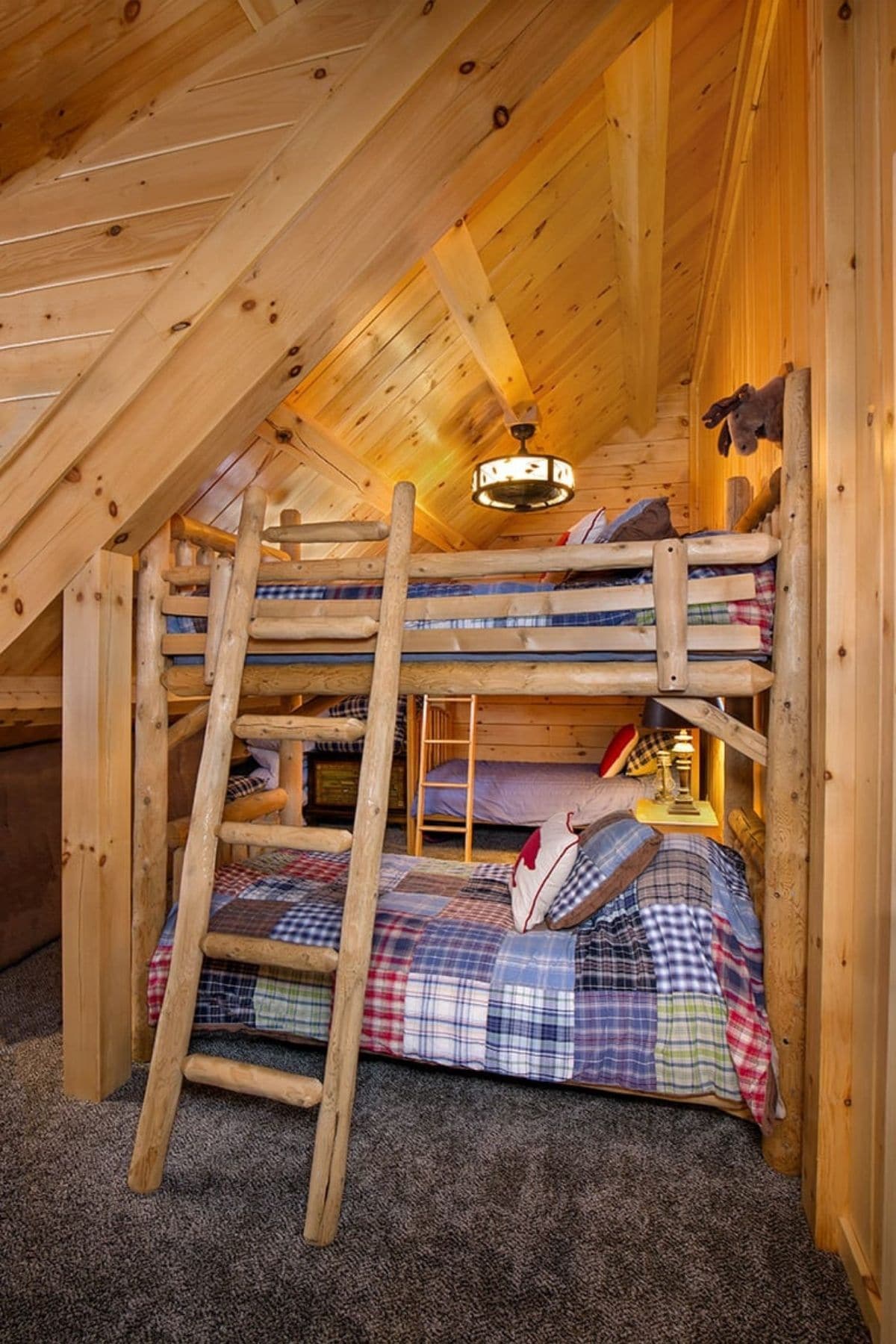
Another bathroom on this floor is a bit more open and ideal for guests with two sinks, a basic shower and bathtub combination, and a toilet in the corner. If you haven't noticed in other images, here you can see the radiant heating below the window. This is a great idea for a cabin like this.
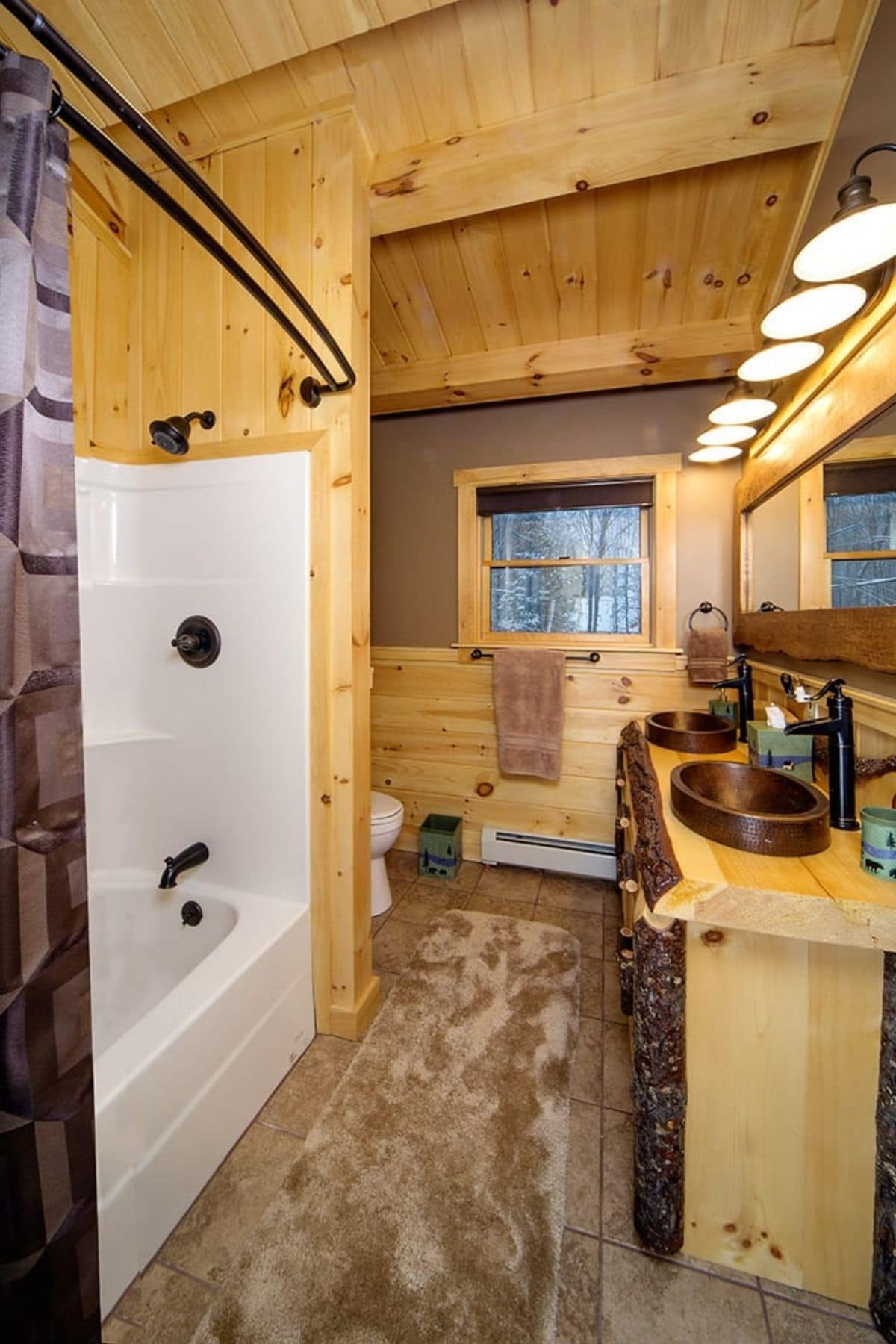
And lastly, we have to take a look downstairs at that walkout basement. It has all of the vibes from the 1980s that I love with the cozy sofa, television on the wall, and room for games, sports viewing or holding a party with the kids.
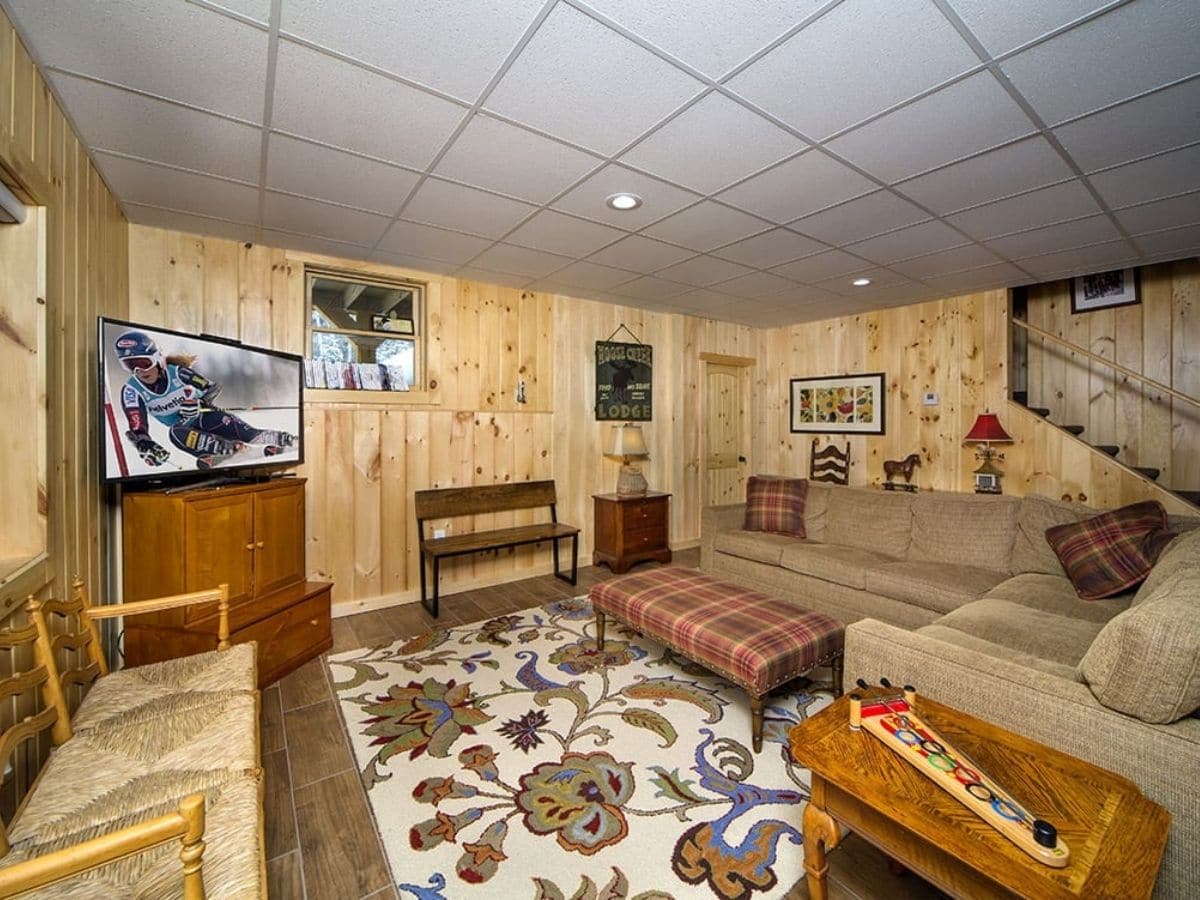
In the basement, you also have a laundry room with a half bath. Here is a nice-sized laundry set up with shelving and storage as well as a basic sink and toilet. A great addition for the basement of any home.
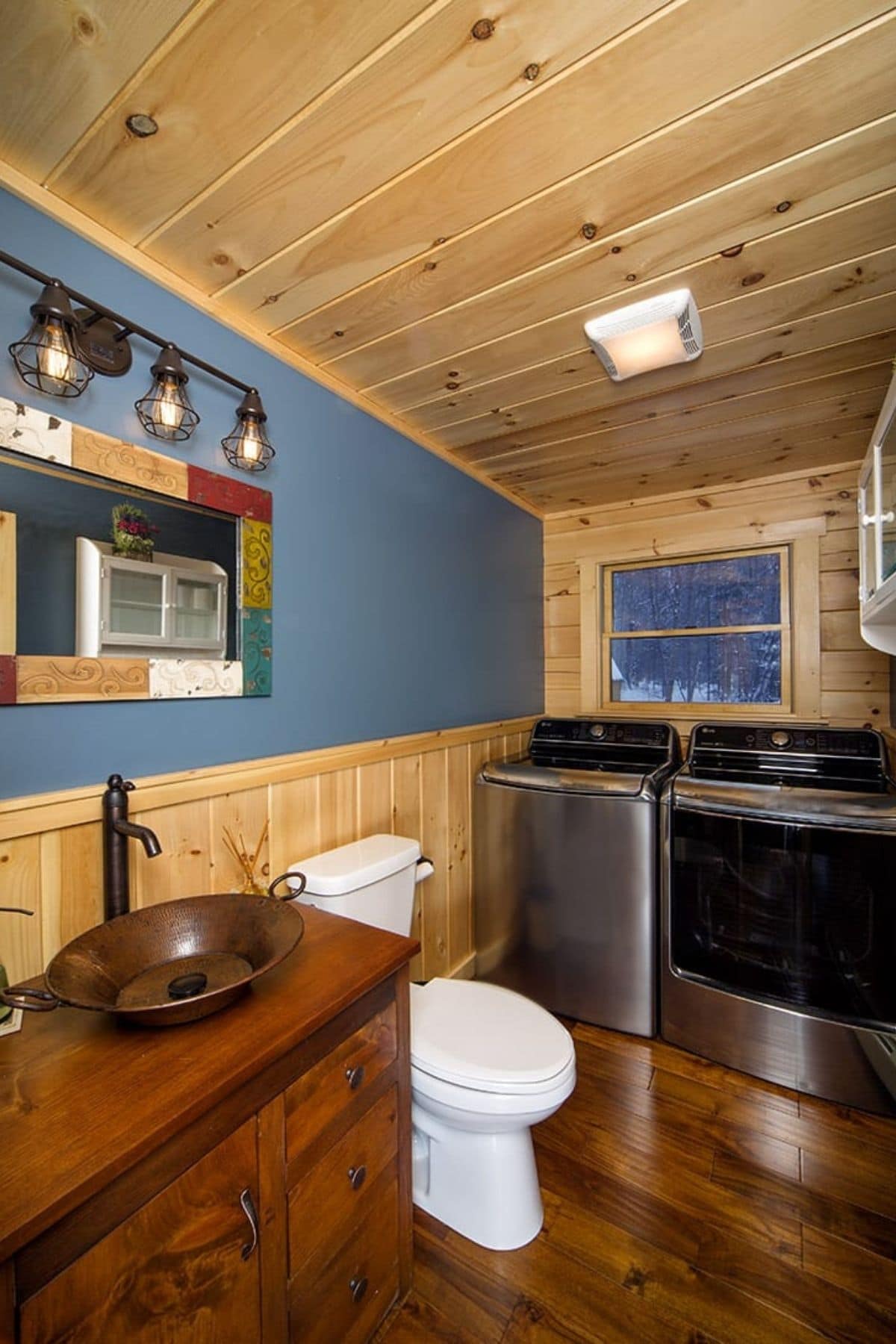
If you are interested in having this model built for your own log cabin home, check out the Coventry Log Homes website. You can also follow them on Facebook and Instagram for more updates on their latest log home plans. Make sure you let them know that Log Cabin Connection sent you their way.

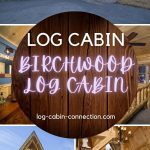
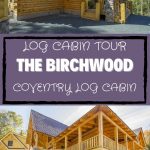
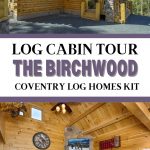
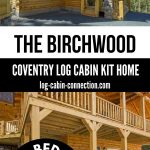
Leave a Reply