If you want a cabin that is smaller but still feels larger, the Lake Lure model is a personal favorite. This home has porches on both sides, two entrance options, and variations to suit your family space needs. It's open, warm, and cozy. Ideal for a family home or cozy vacation destination.
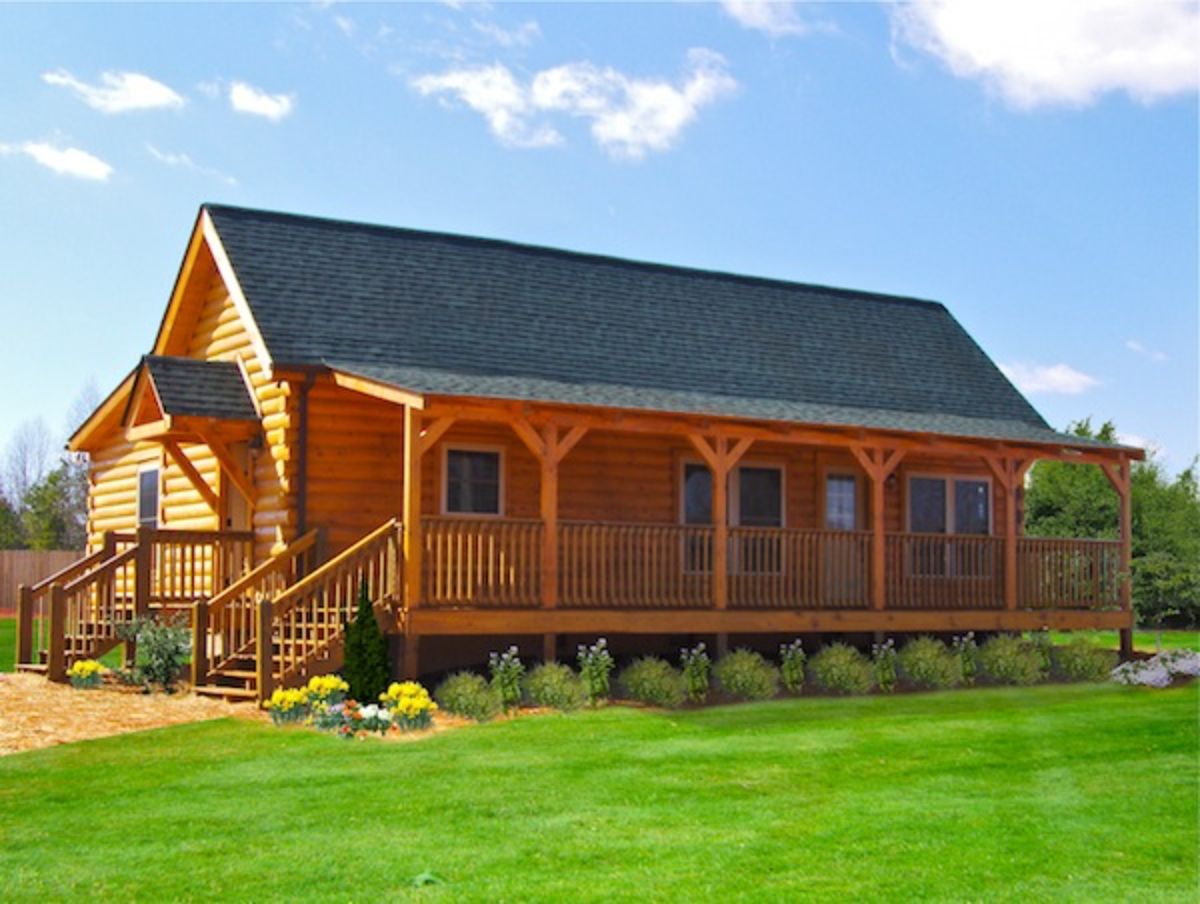
Log Cabin Size
This cabin has three model options in various sizes that are ideal for your needs. From 939 square feet to 1,231 square feet, you are met with an option sure to suit your own family perfectly.
| MODEL | BED | BATH | SQ FT |
| Lake Lure I | 2 with loft | 2 | 1,262 |
| Lake Lure II | 2 with loft | 2 | 1,321 |
| Lake Lure V | 2 | 2 | 939 |
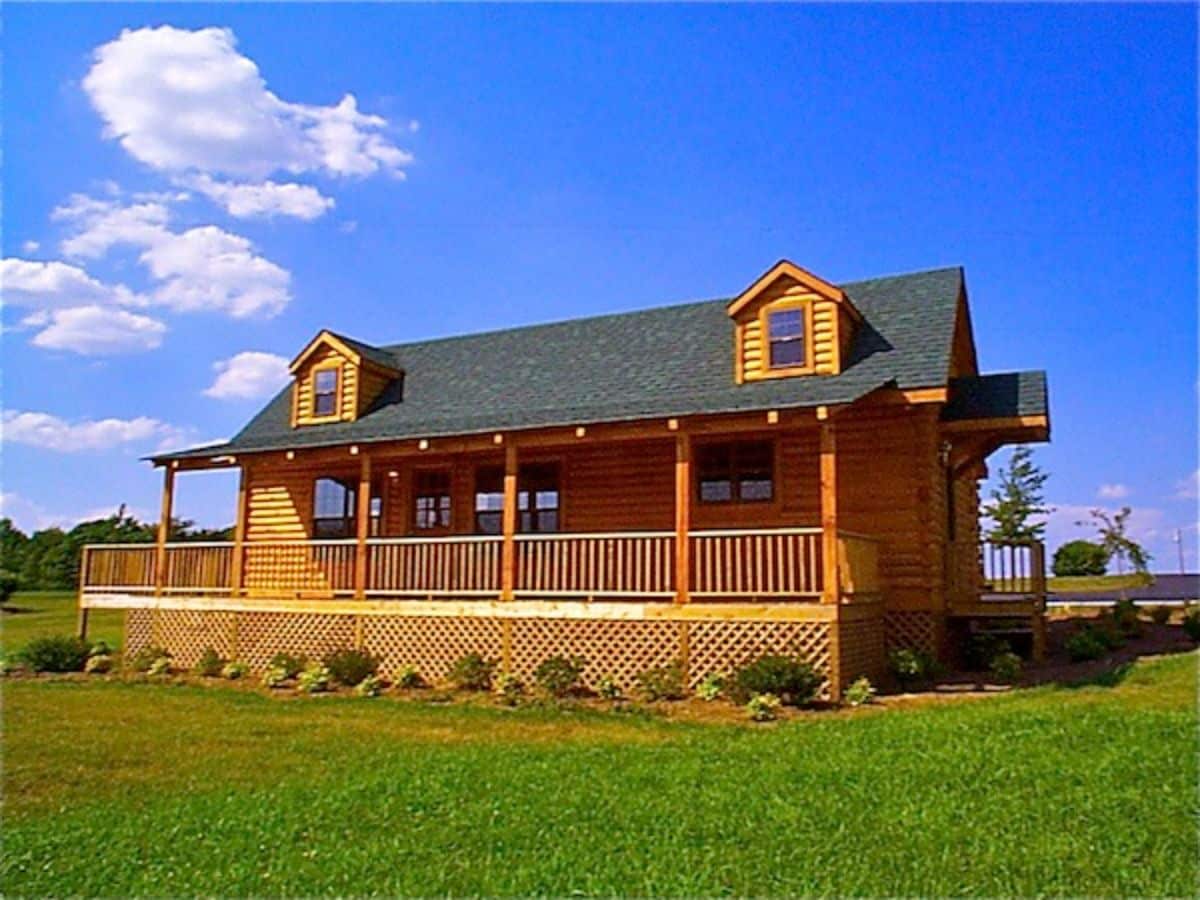
Log Cabin Features
- Classic round log cabin siding and interior walls.
- The galley-style kitchen with private door to the outside as well as a bar on the corner counter facing the living space.
- Wrap-around porches with options for covered and open spaces to relax.
- Center living space with fireplace and picture windows to create tons of natural light.
- The master suite includes a walk-in closet and a private bathroom.
- Optional loft space for additional sleeping areas or family room.
- Tons of extra storage throughout the home including cabinets, shelves, and closets.
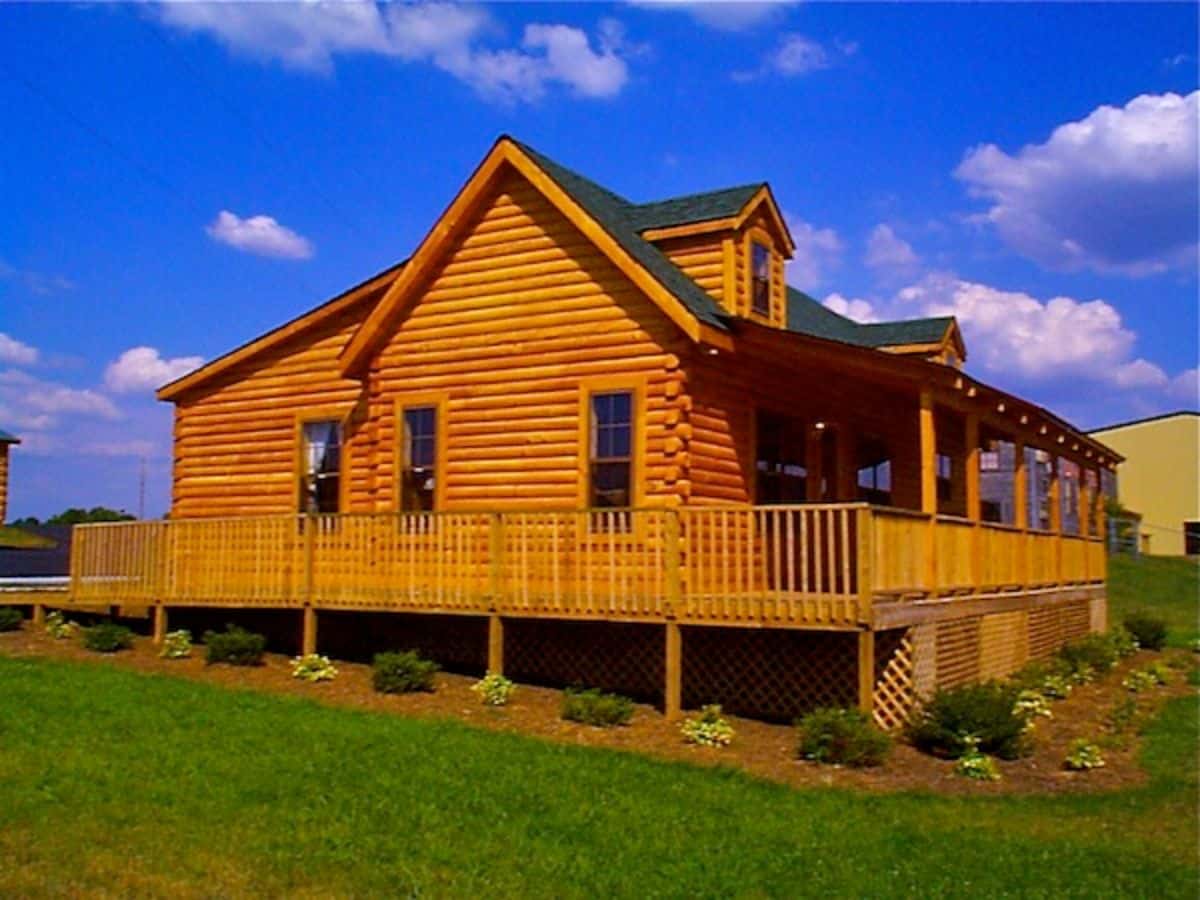
Inside the home, while smller than some we share, you will find plenty of room to live comfortably as a family. The tall ceilings in the livin groom area give you a feeling of a larger home. I love the addition of windows on both sides of the fireplace that bring in extra light, but the side with extra large windows is ideal for that view of the backyard and porch.
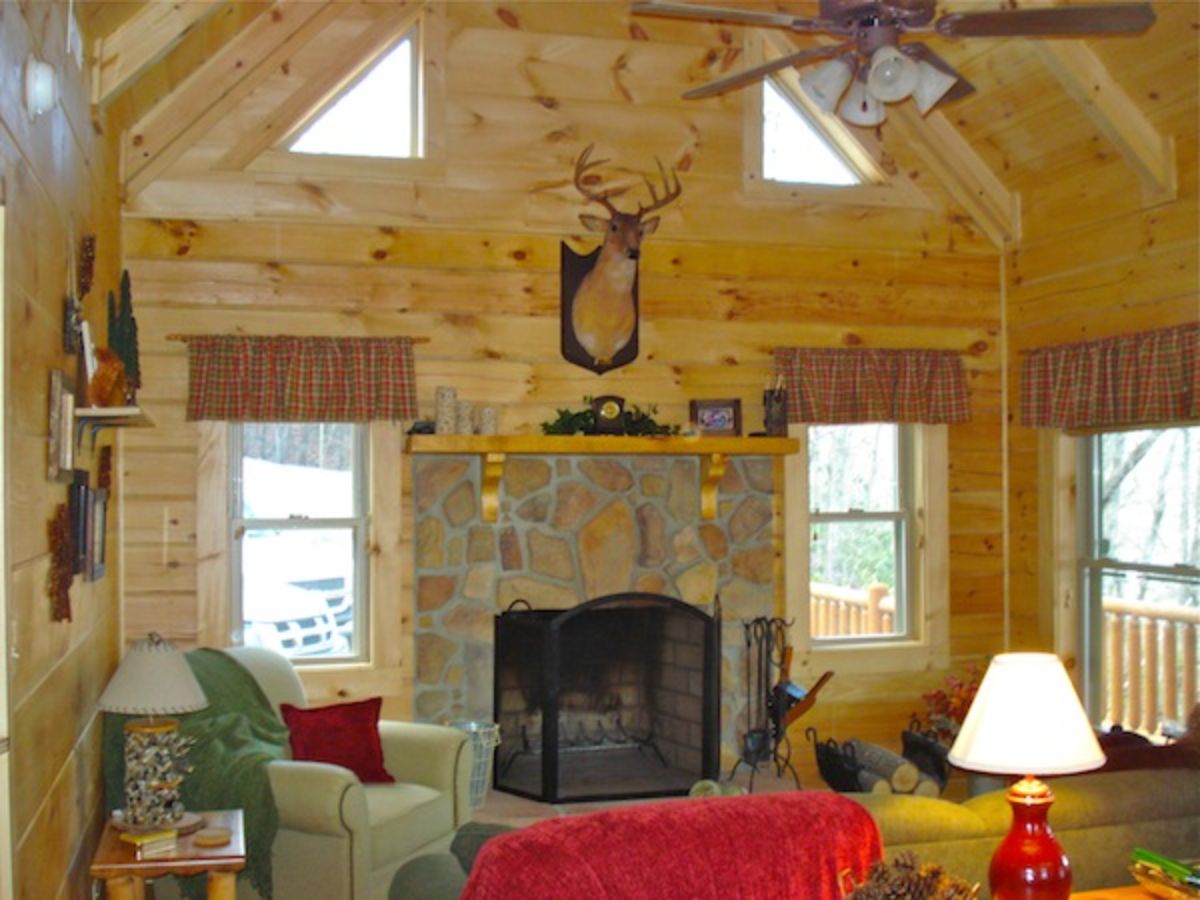
The wrap-around porches really add extra space to what might feel like too small a space. You can easily entertain guests when you have large porches with options to be under a roof or out in the sunshine. Just because your dining nook is small doesn't mean you can't invite friends and family over for a weekend barbecue at this home.
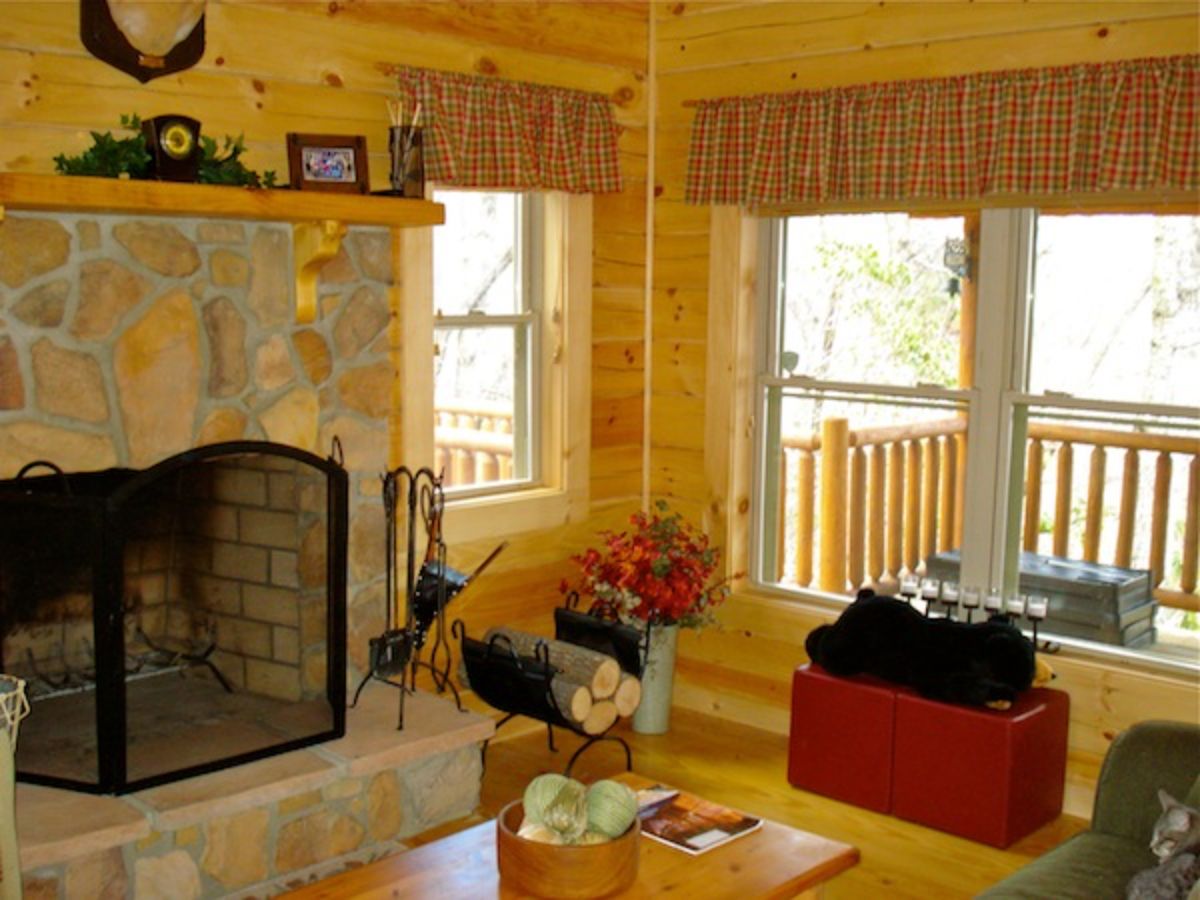
A galley-style kitchen on the side of the home has a private entrance from the outside that makes carrying in groceries so much easier to manage. This space has tons of storage, all of the needed appliances, including a dishwasher, and a bar that faces the back of the home with your back to the living area. It's an ideal family dinner spot or breakfast nook.
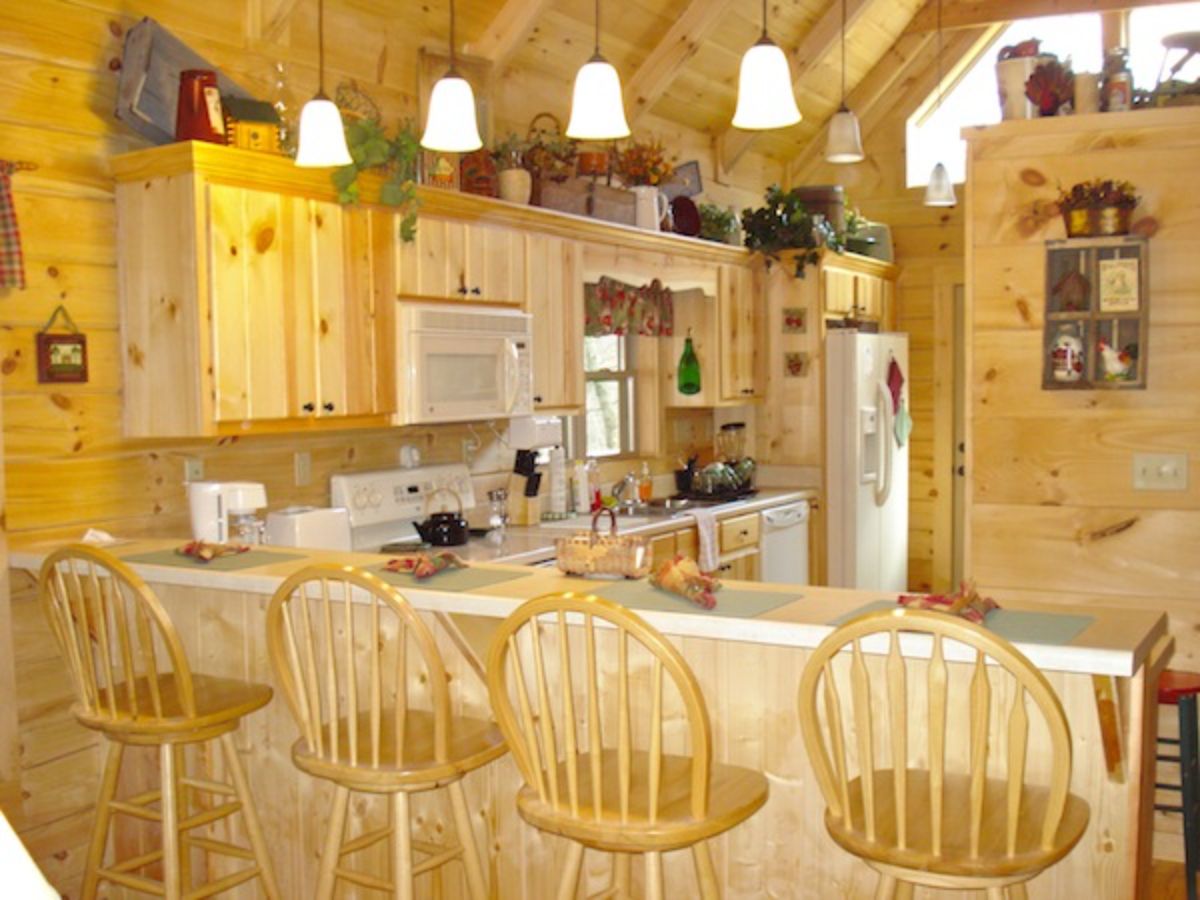
I love the open spaces above the cabinets for decor, but they can also be used for extra storage if needed. And this handy door leading outside is ideal for bringing in packages and groceries, or sneaking out to grab something while everyone else is relaxing in the living room.
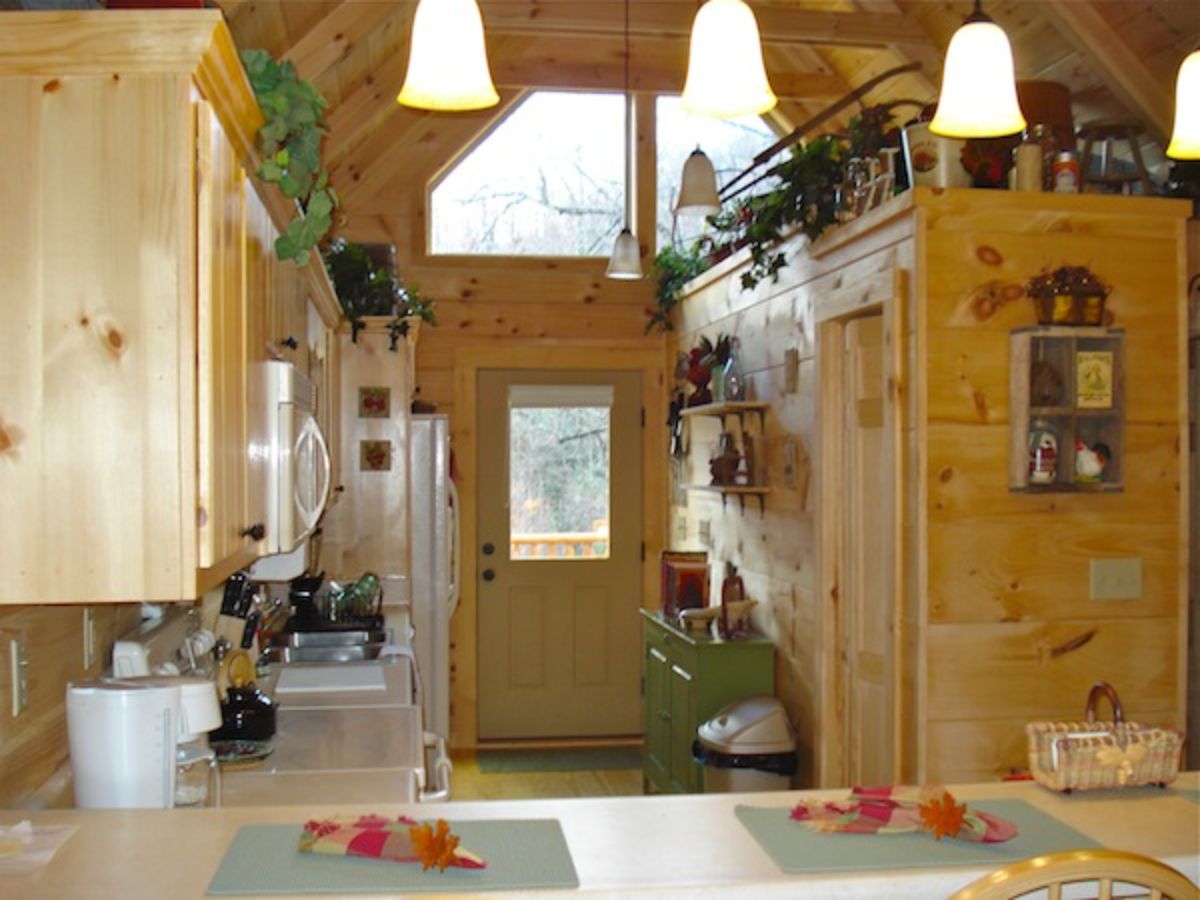
The master bedroom is another lovely space with room for the walk-in closet, a king or queen-sized bed, dressers, and chests of drawers. While the bathroom isn't shown in this tour, I can only imagine it is just as lovely as the rest of the home.
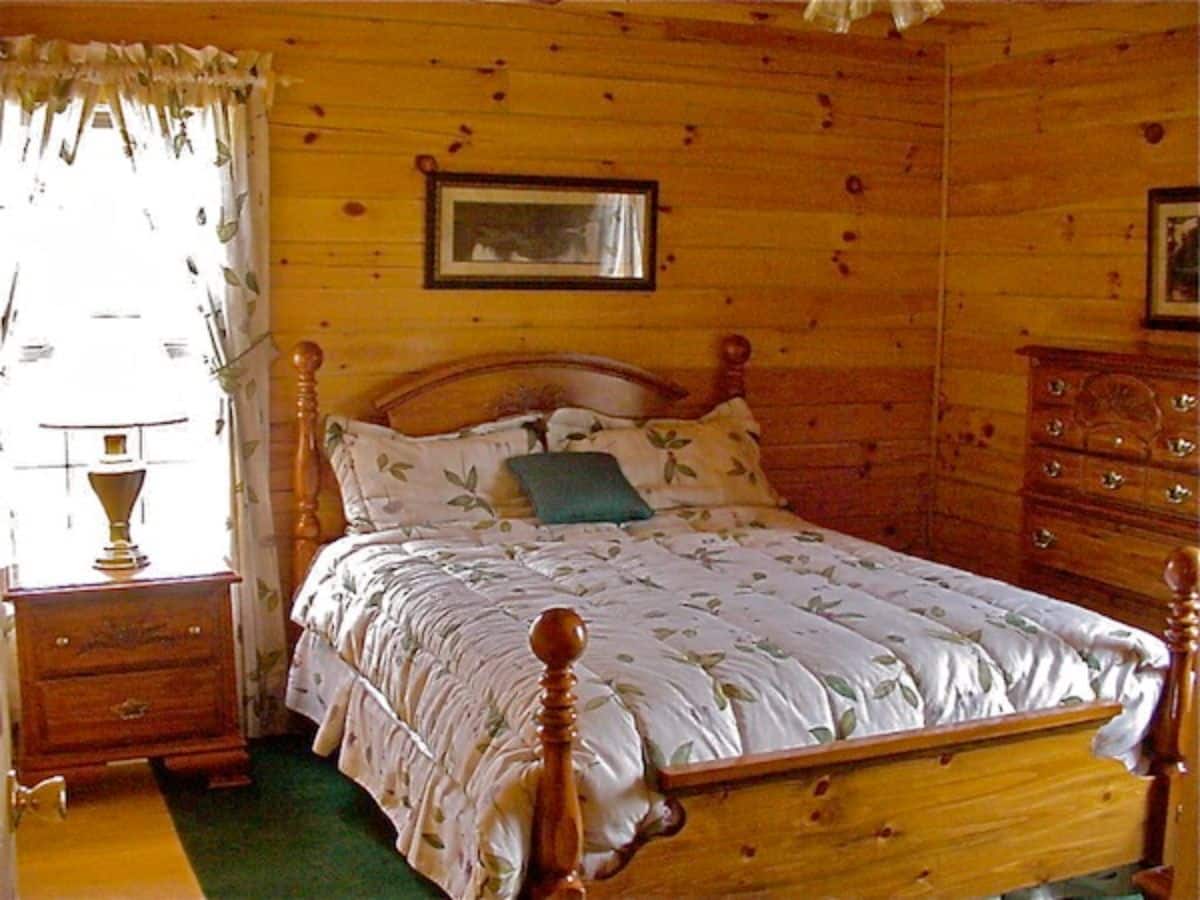
For more information about this model log cabin, check out the Blue Ridge Log Cabins website. You can also find them on Facebook, Instagram, and YouTube where they share regular updates of their latest models. Make sure that you let them know that Log Cabin Connection sent you their way.

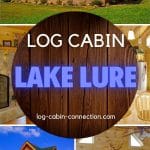
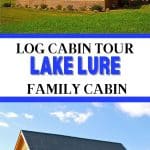
Leave a Reply