The Genesis log cabin is truly a new beginning for many. This home layout is beautiful with an expansive open floor plan and a great room with stunning views of the property. From the moment you pull up to this cabin, you will be in love with the space both inside and outside.
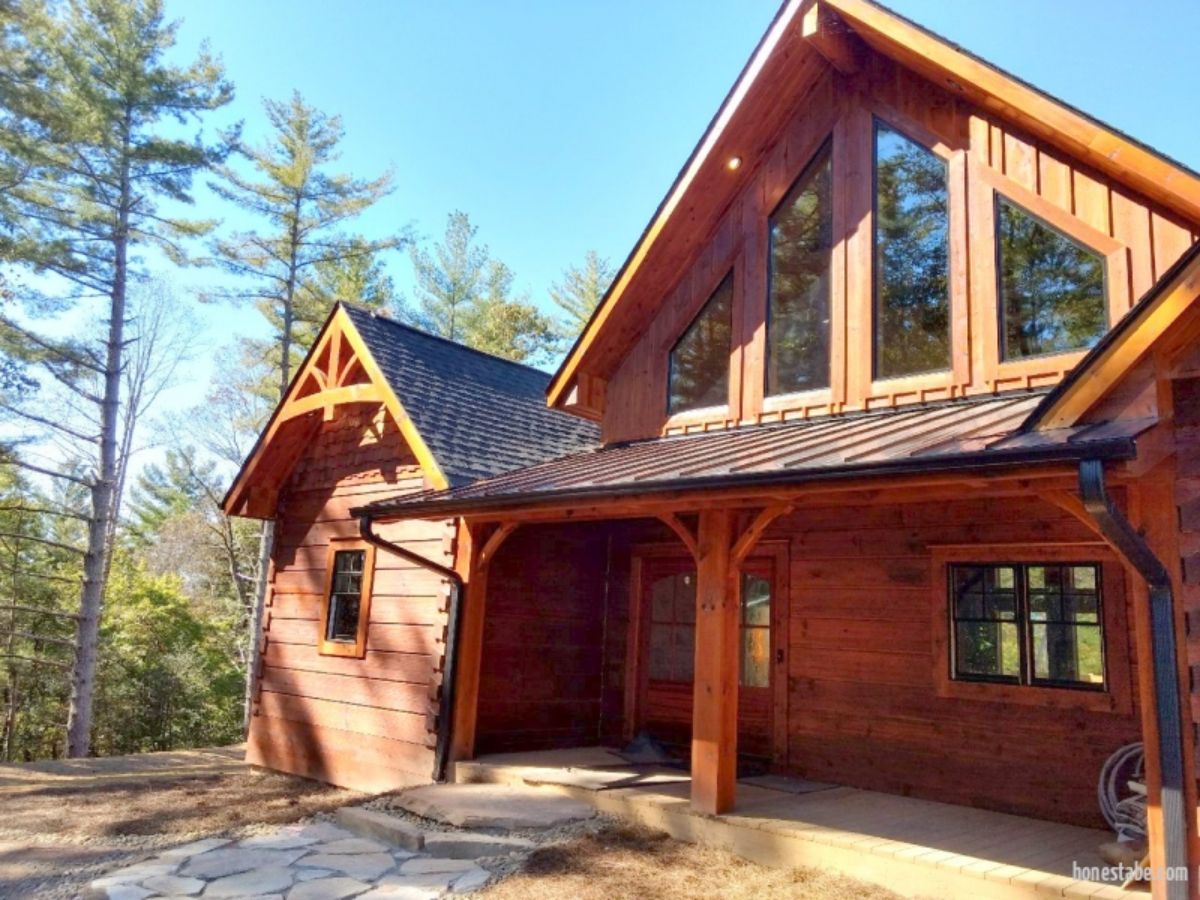
The side entrance to the home has a small awning and stoop. While not a full porch, this is a simple and comfortable entrance from another side of the home.
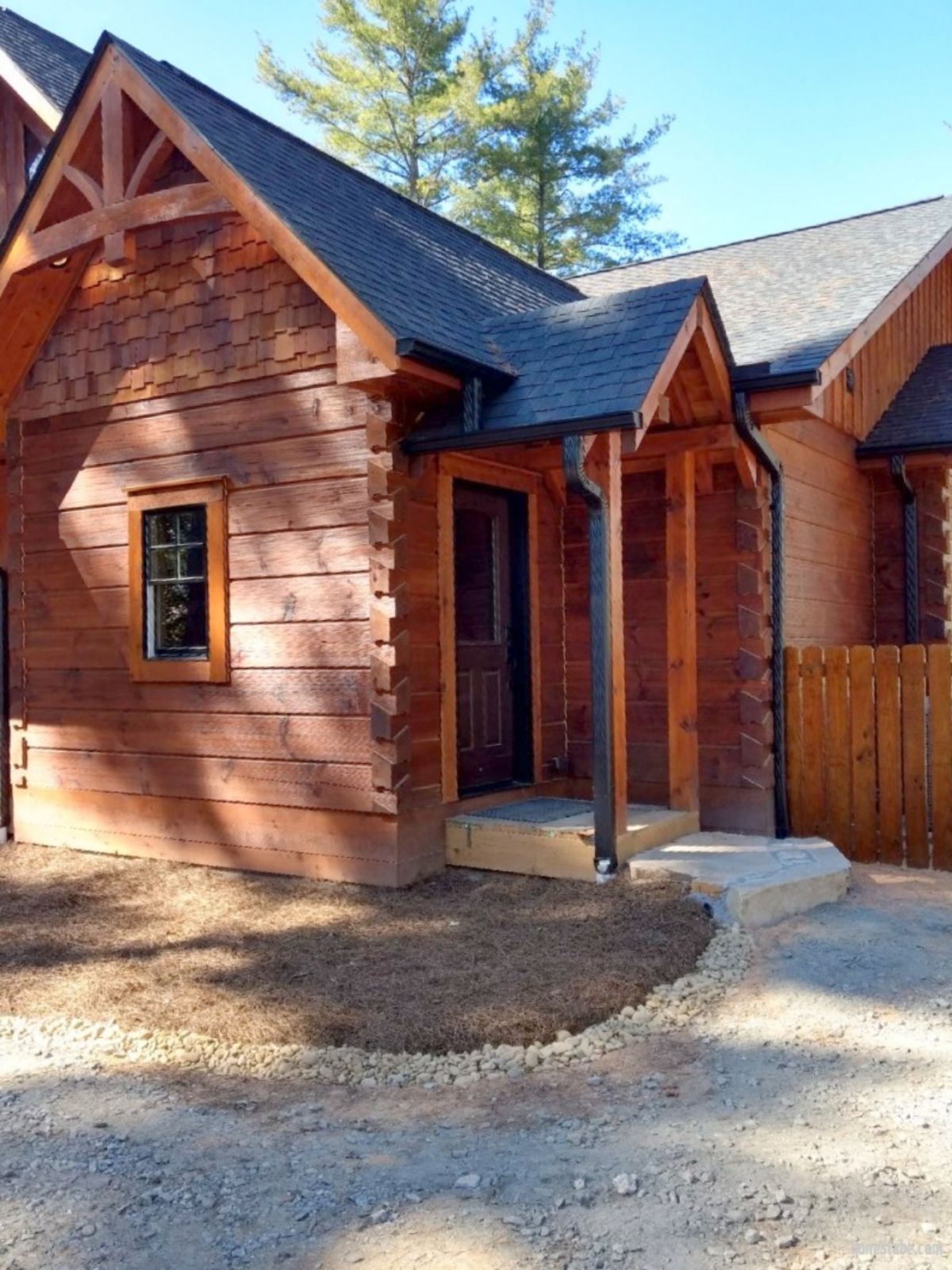
This open and uncovered back deck is one of my favorite additions to the home. It's just off the great room and that wall of windows. Ideal for a place to enjoy a picnic or just relax in the sunshine. I love the idea of adding a few deck chairs, a picnic table, and adding a smoker or grill to the back for entertaining friends.
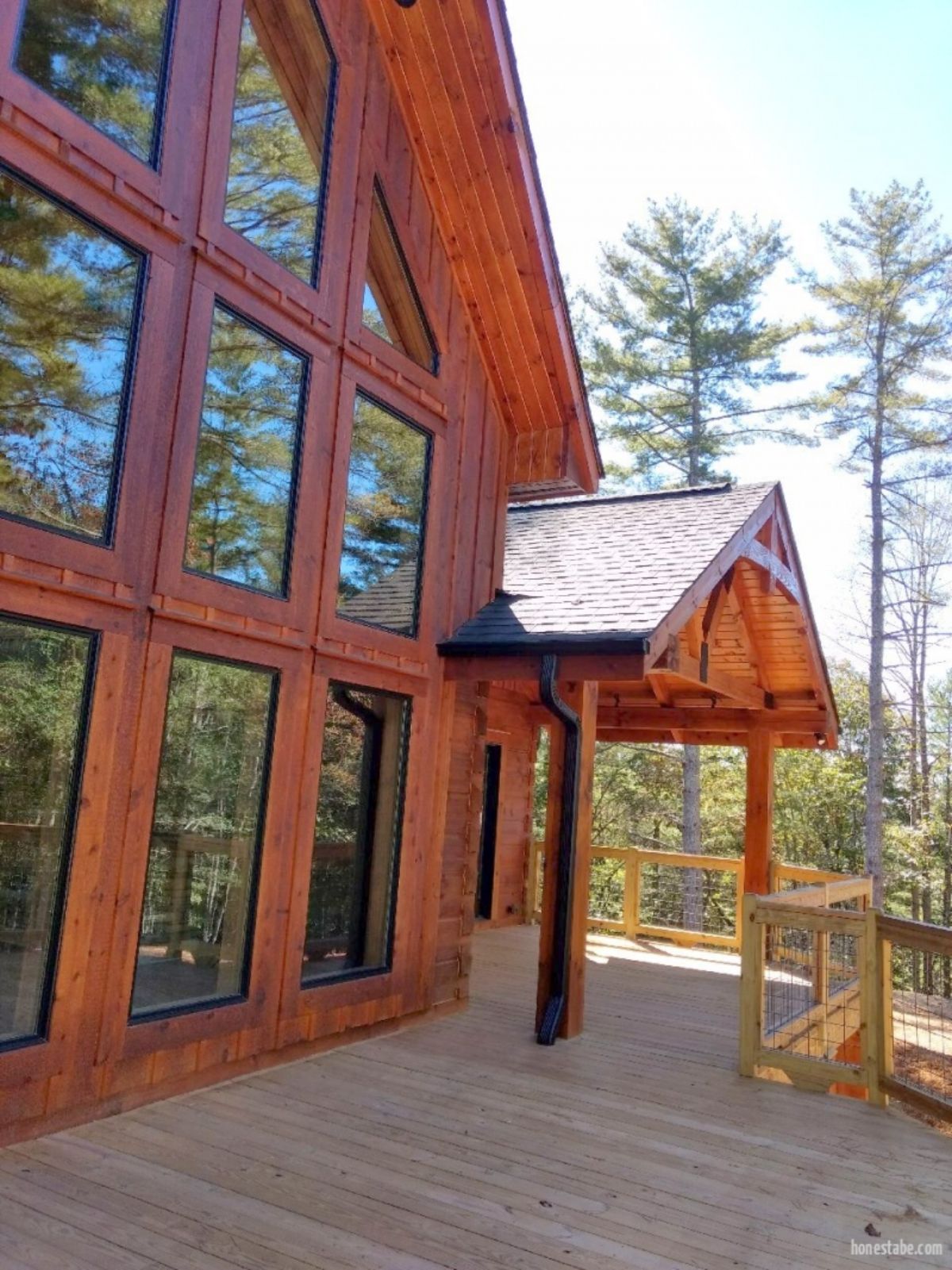
There are even covered spaces for those who prefer to sit in the shade. This area is covered and easy to use for a table or chairs to get out of the sun.
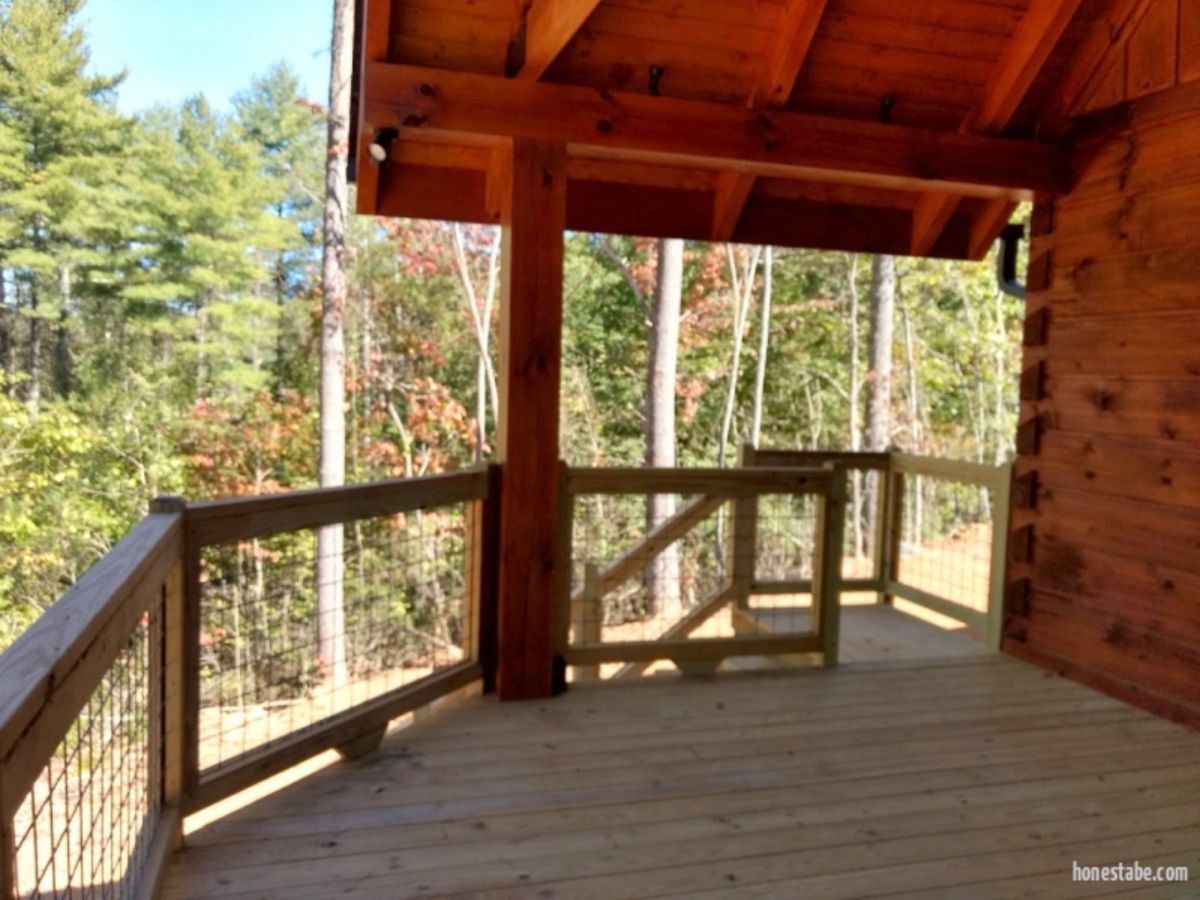
On the inside of the front door, you can see a nice open space with the cathedral ceilings and windows looking down into the space.
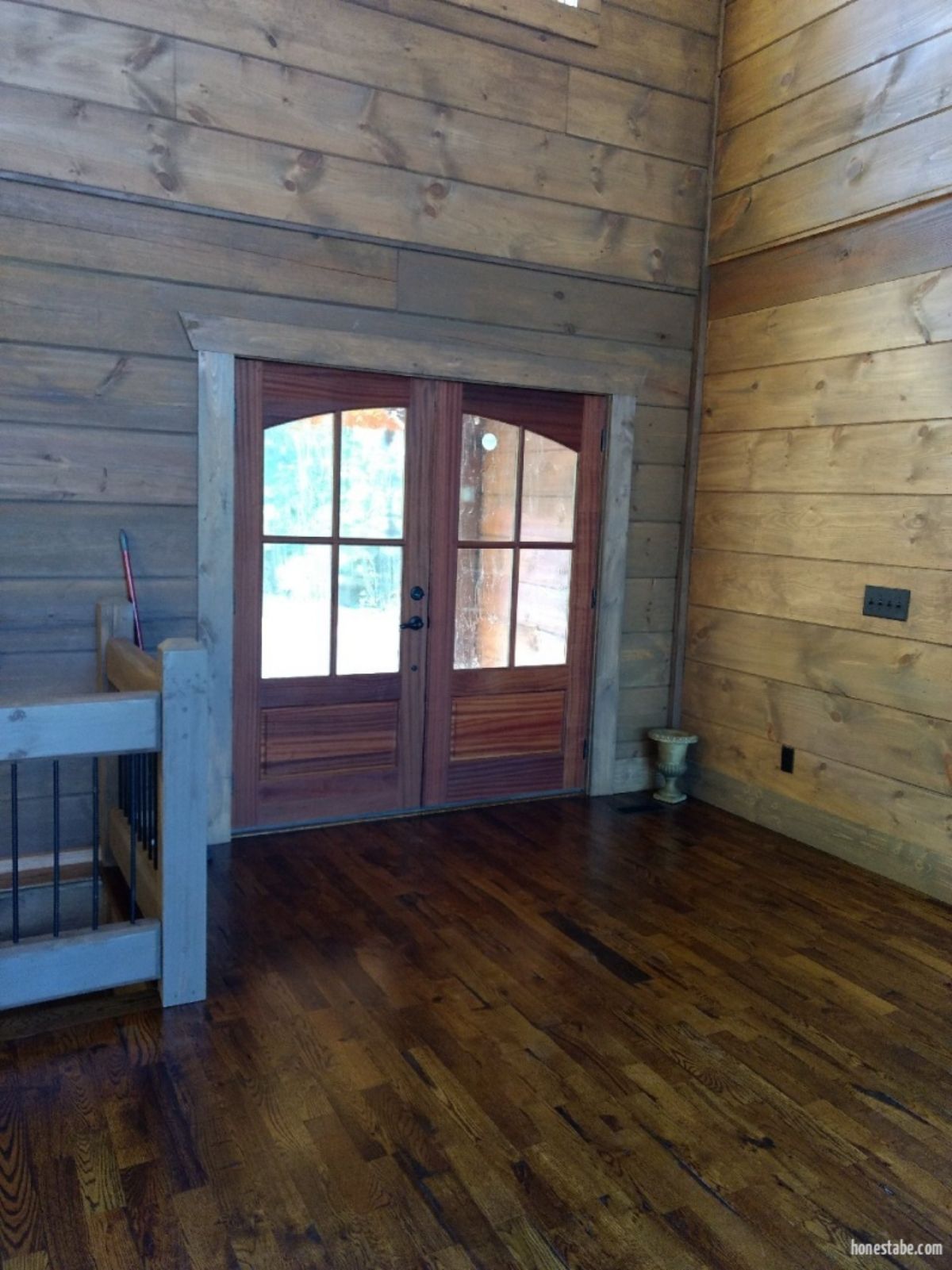
And to the side of the front door, there is a railing set up for safety above the stairs leading down to the basement level. While we don't have pictures of the basement level, it just adds to the space of the home.
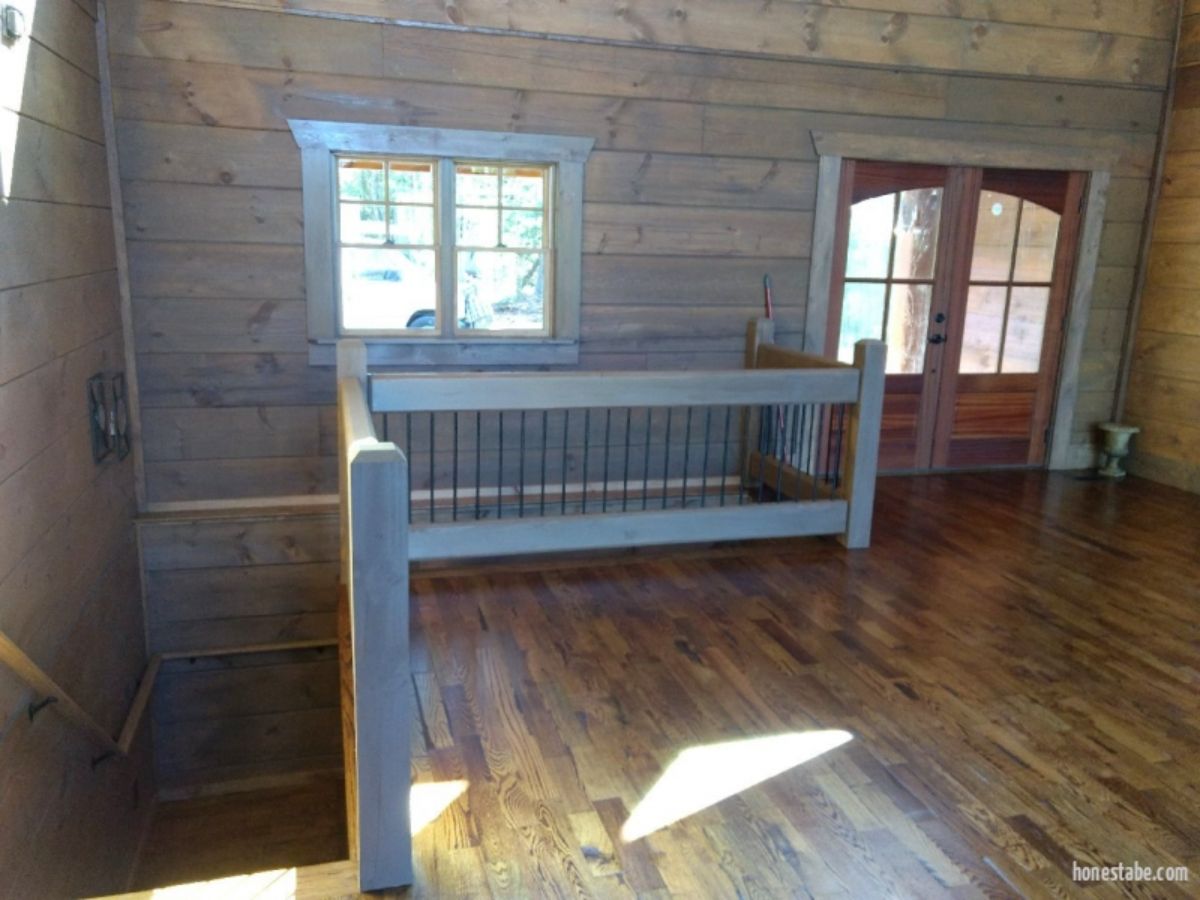
The stairs are made of wood like the rest of the home, with a simple railing down the side for safety. Tons of open wall space is ideal for adding pictures, artwork, or collectibles to the shelf.
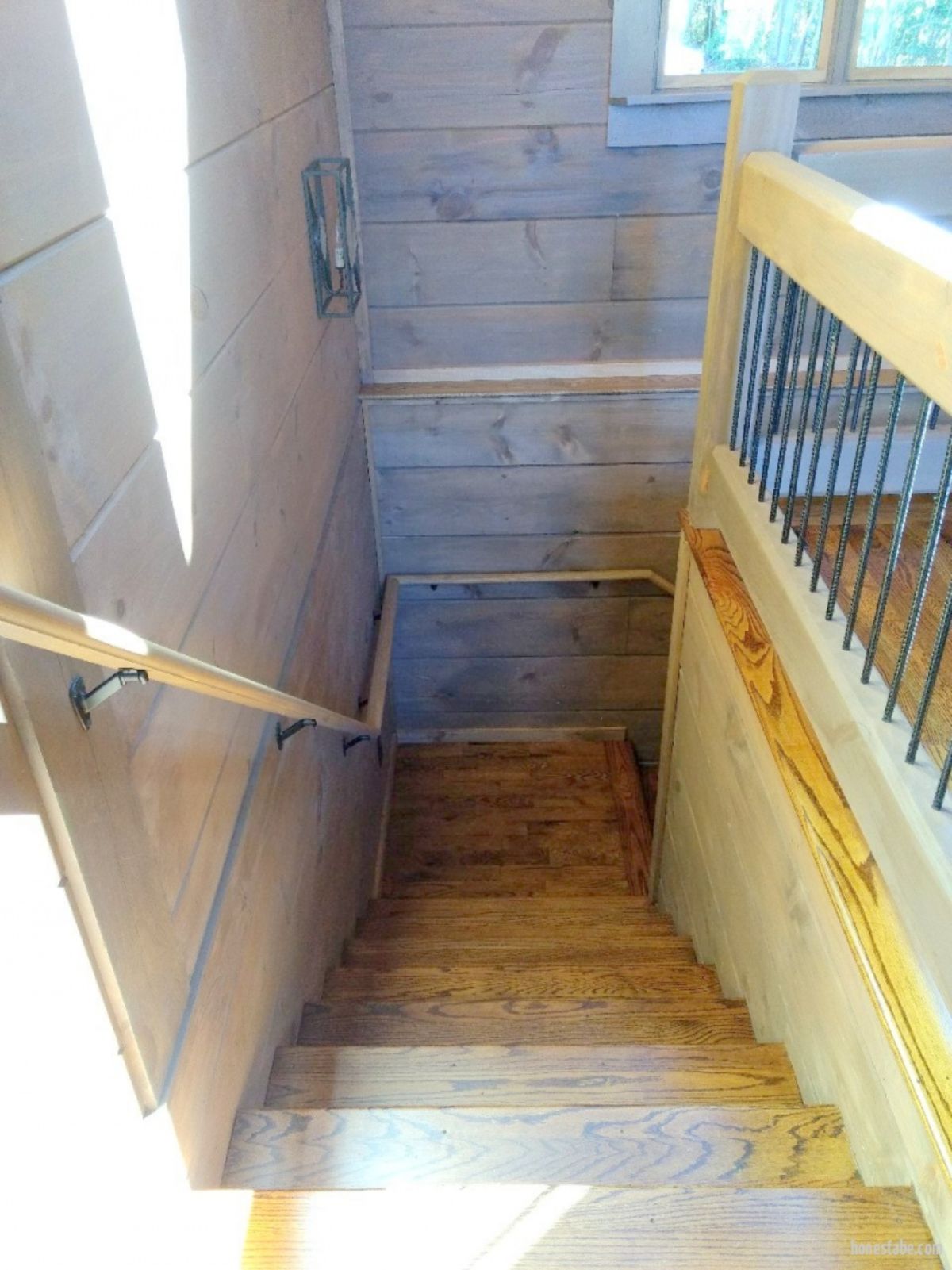
Against the living room wall is a beautiful custom fireplace. The stone veneer is beautiful, with a log mantle above to match the decor.
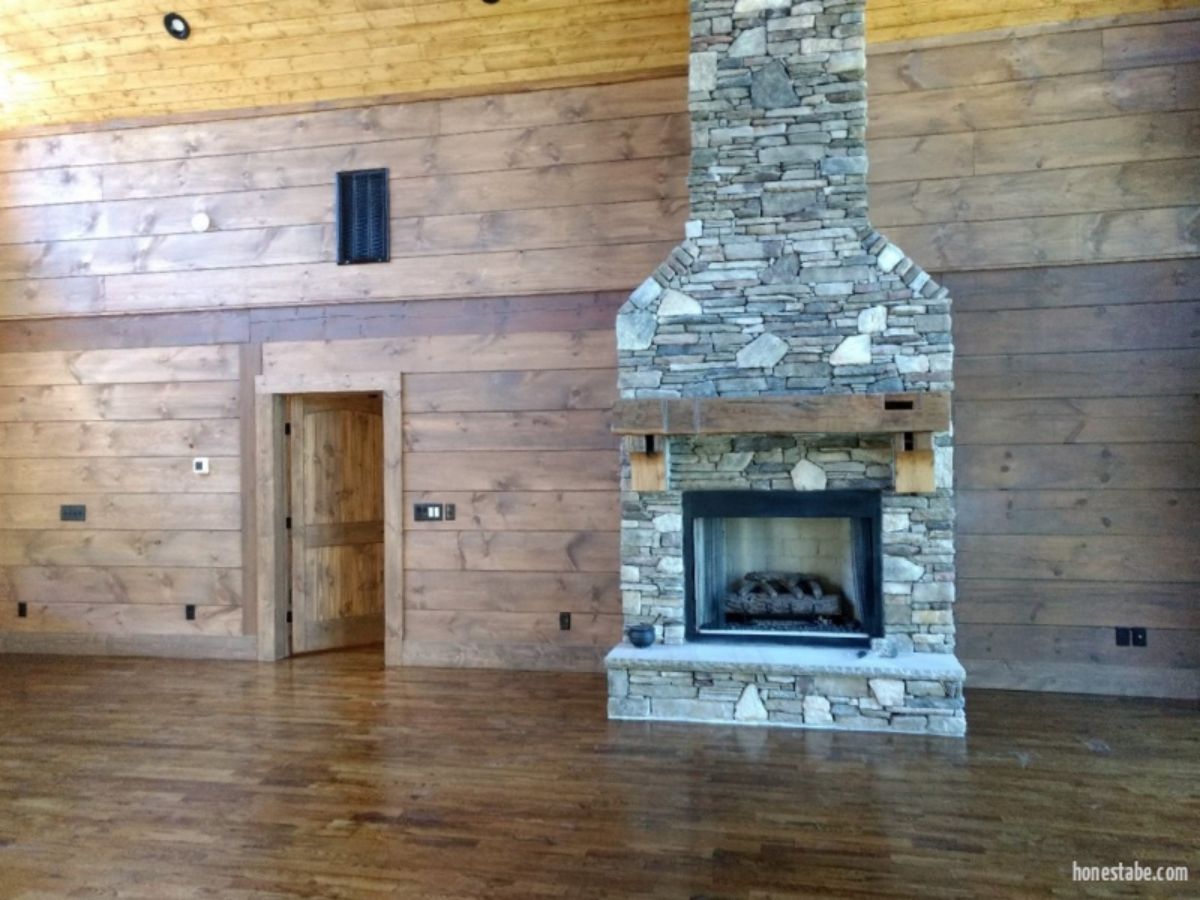
This space opens up into the kitchen and dining room with tall ceilings holding chandeliers and lights. The dark wood cabinets on the island are covered with a light granite top.
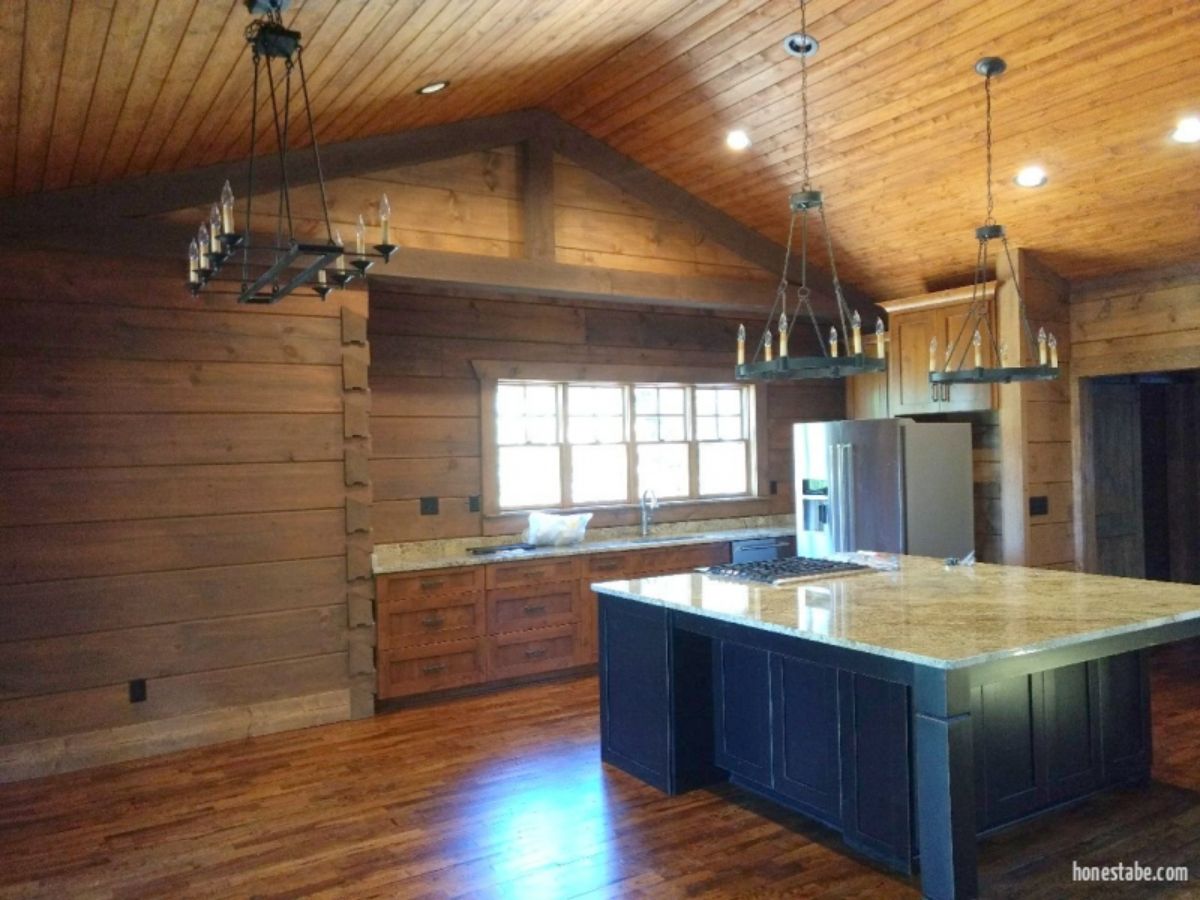
From here, you can also see more cabinets against the walls and a better look at the wide counter on the island. Beautiful spaces that are ideal for storage of cookware, utensils, dinnerware, or pantry supplies.
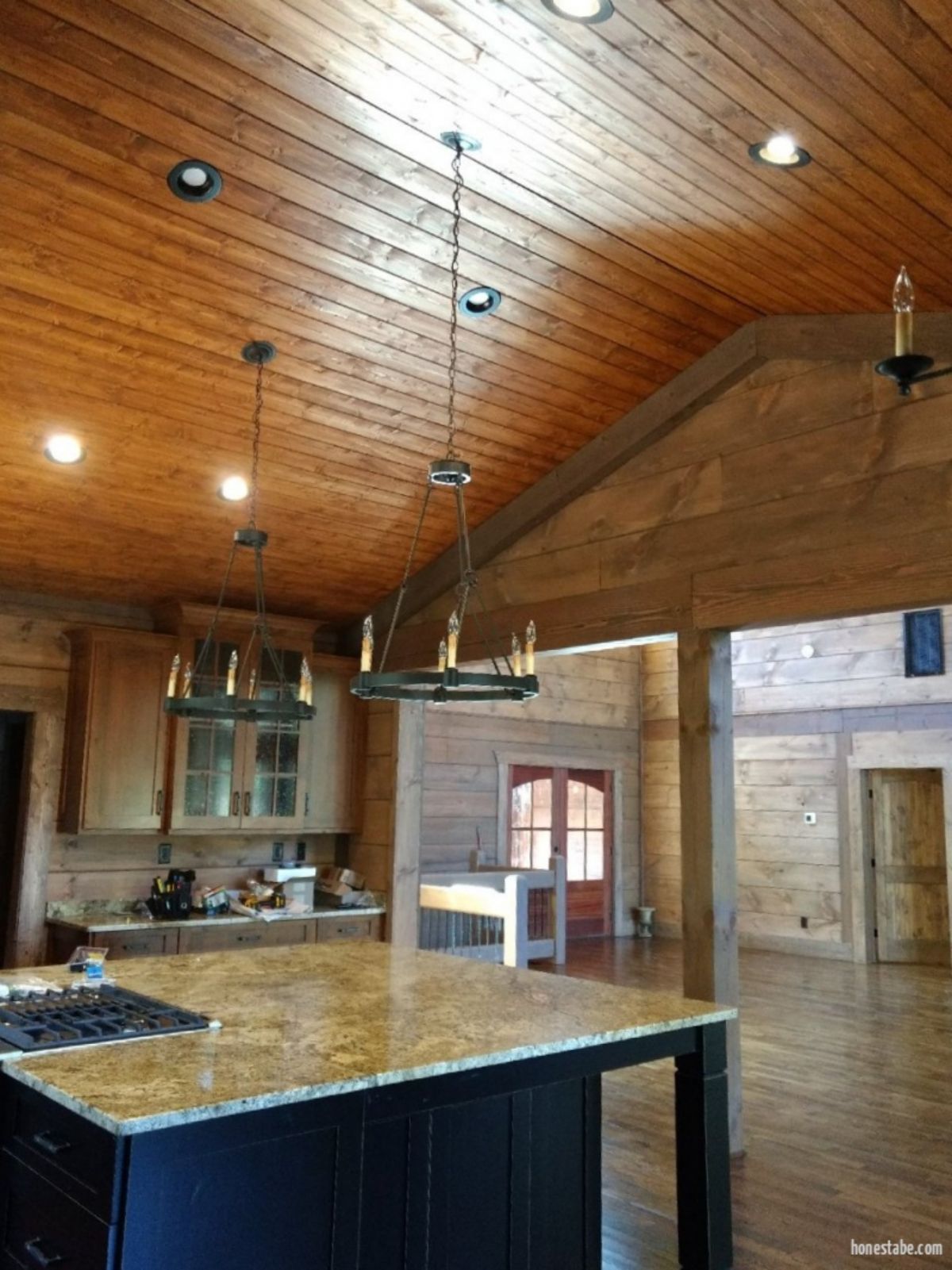
From here, looking across the island counter, you can see into the main space with the fireplace on the wall and the wall of windows to the right.
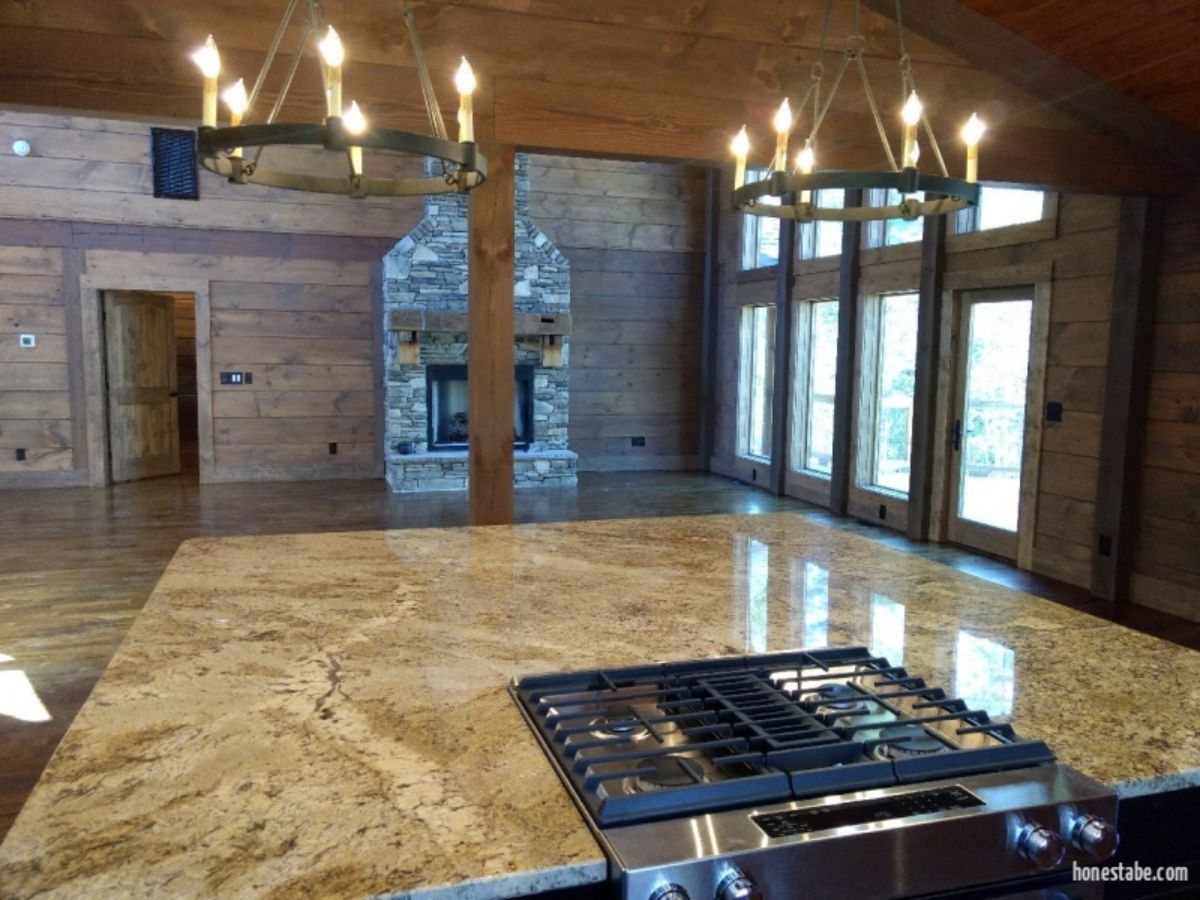
Hardware on drawers and cabinets ties the space together with the darker hues that match the stainless steel, the fixtures above the island, and the darker cabinets on the island.
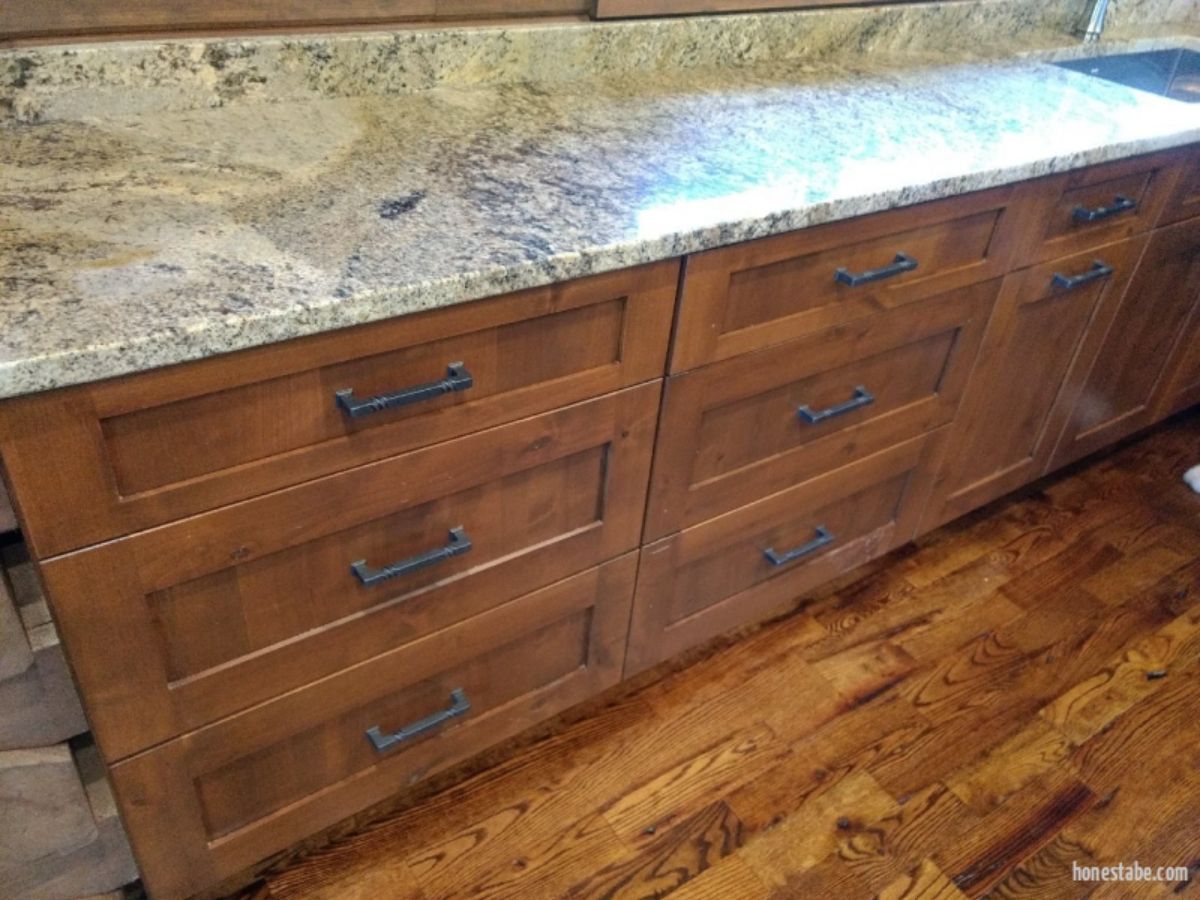
There is even this extra-large pantry closet off the kitchen with tons of space to hold food, linens, or just cookware.
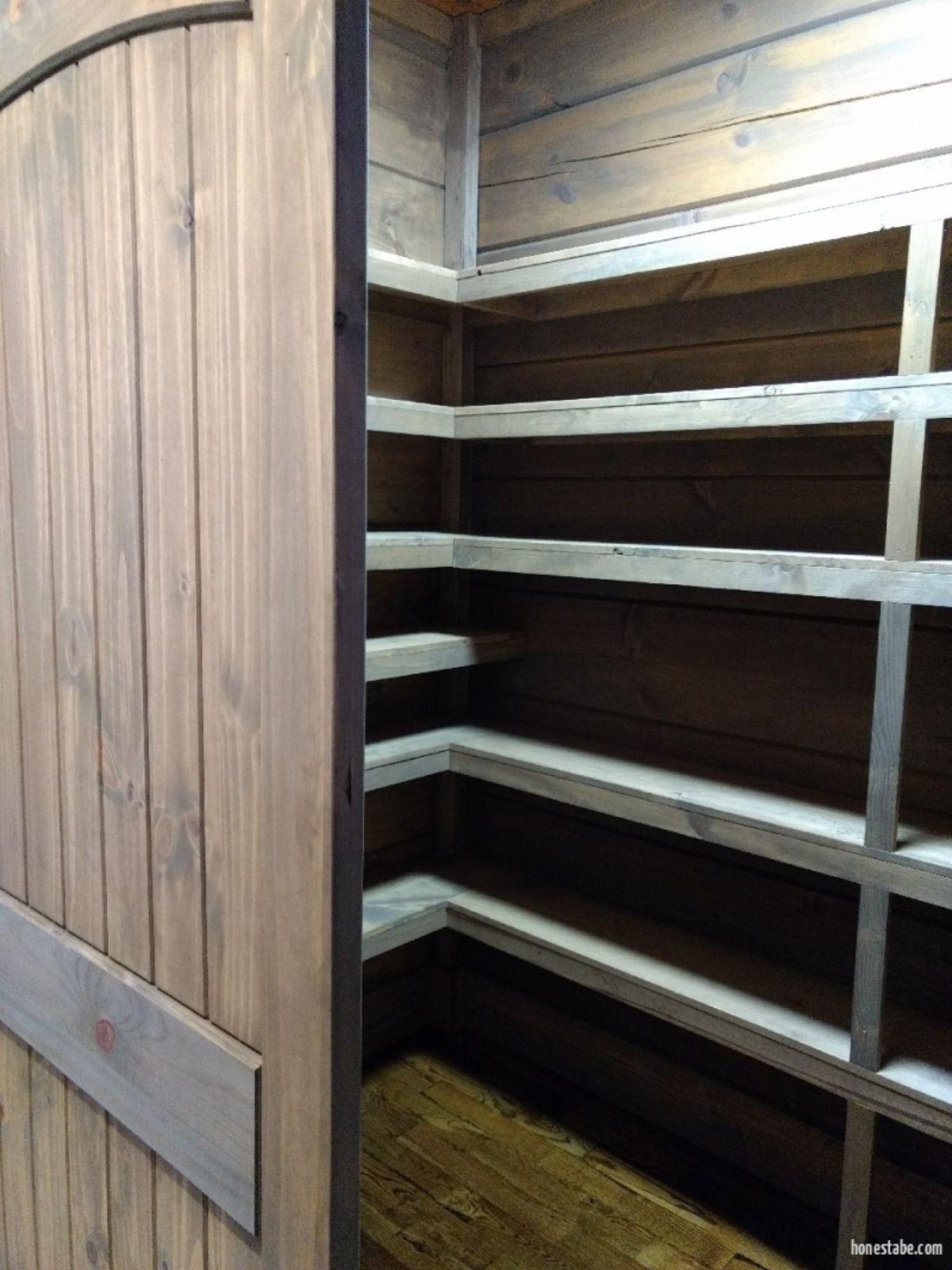
The master bedroom is large and open with a bathroom just through the door giving you a private master ensuite.
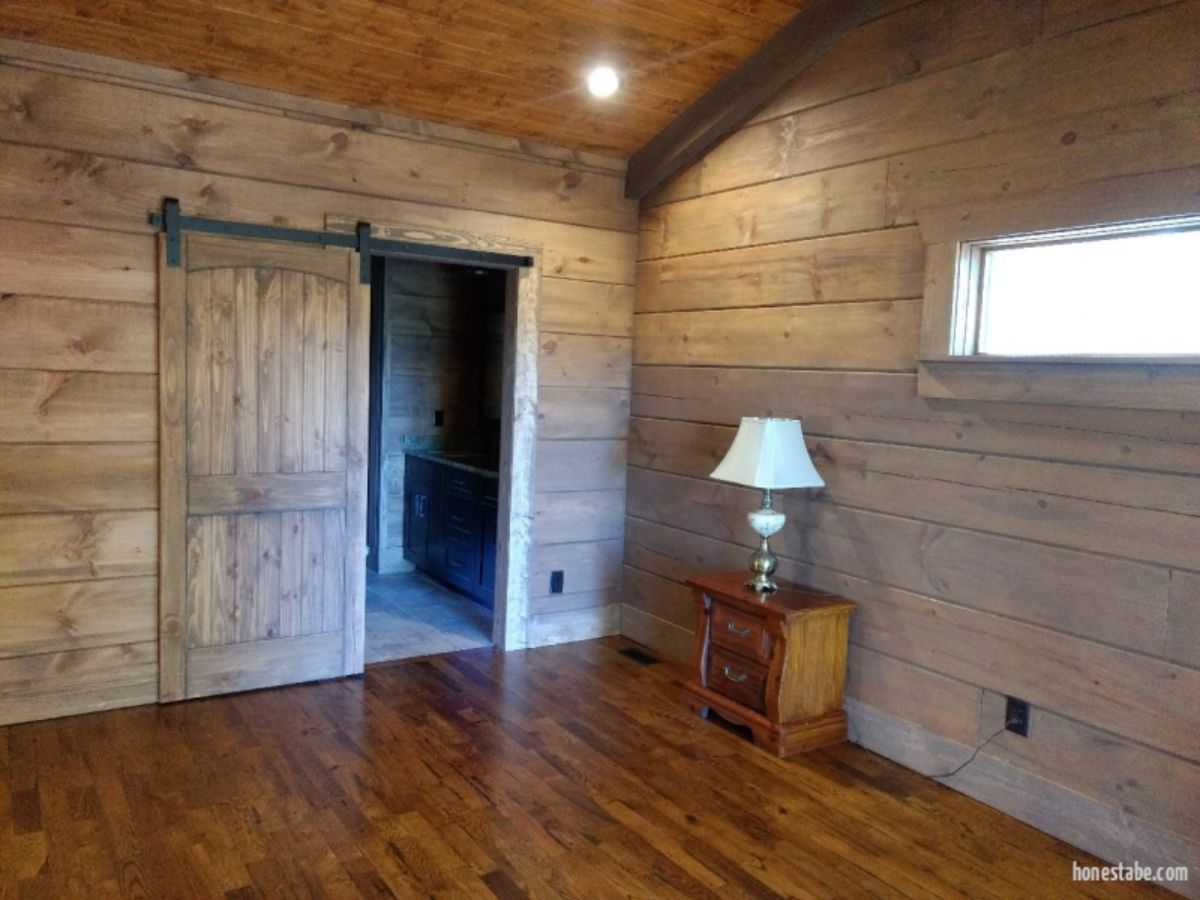
In the master bathroom, you have a storage closet and a gorgeous corner shower with custom tile. I love how this is partially open with a wall on three sides and the corner open.
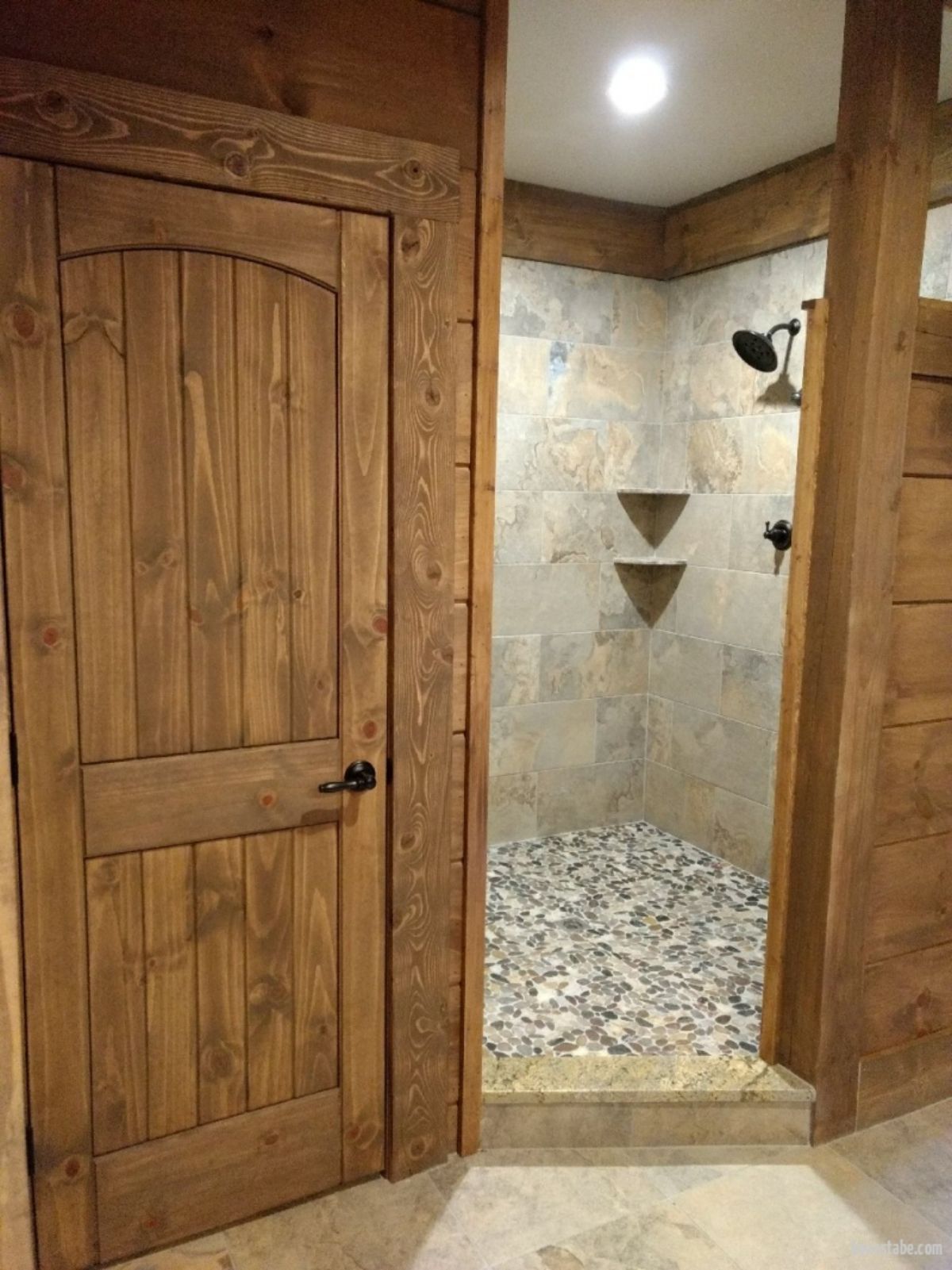
The custom tile combined with two shower heads and built-in shelves makes this a favorite space that is a luxury oasis from the world.
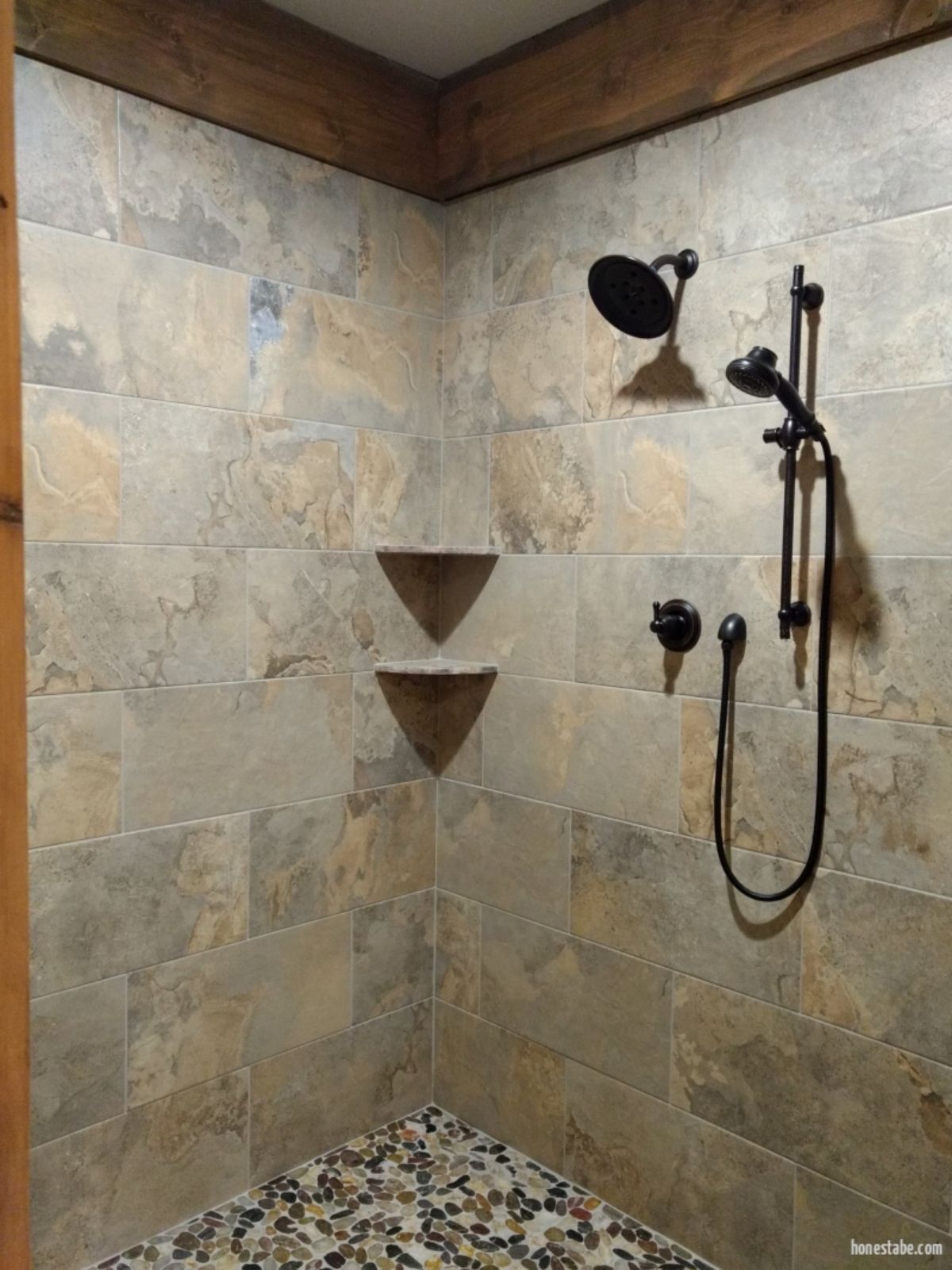
A simple bathroom off the hall includes the toilet and sink with room for storage.
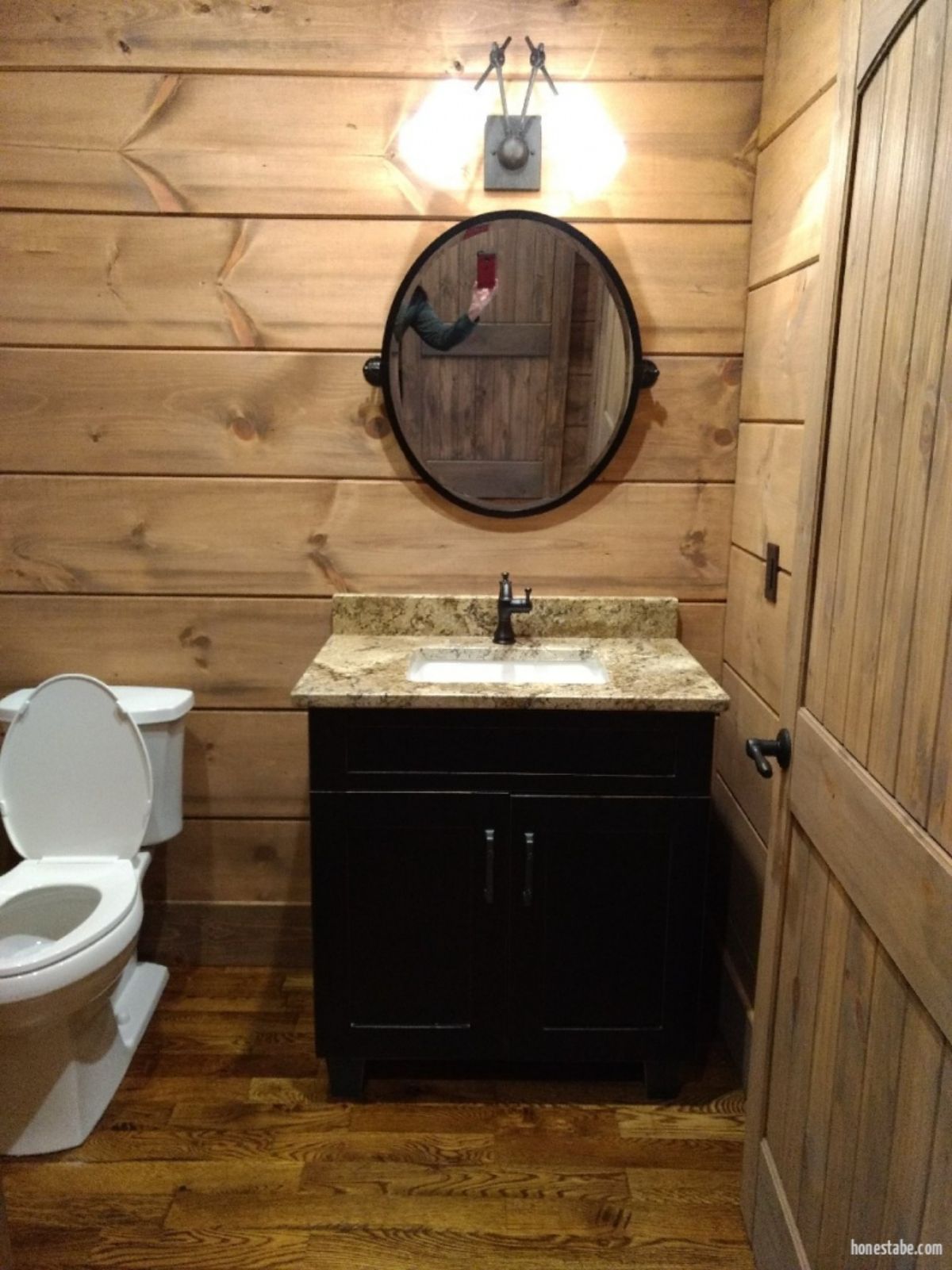
Off the great room is this stunning wall of windows. A classic addition to most log cabins, this one in particular is absolutely beautiful!
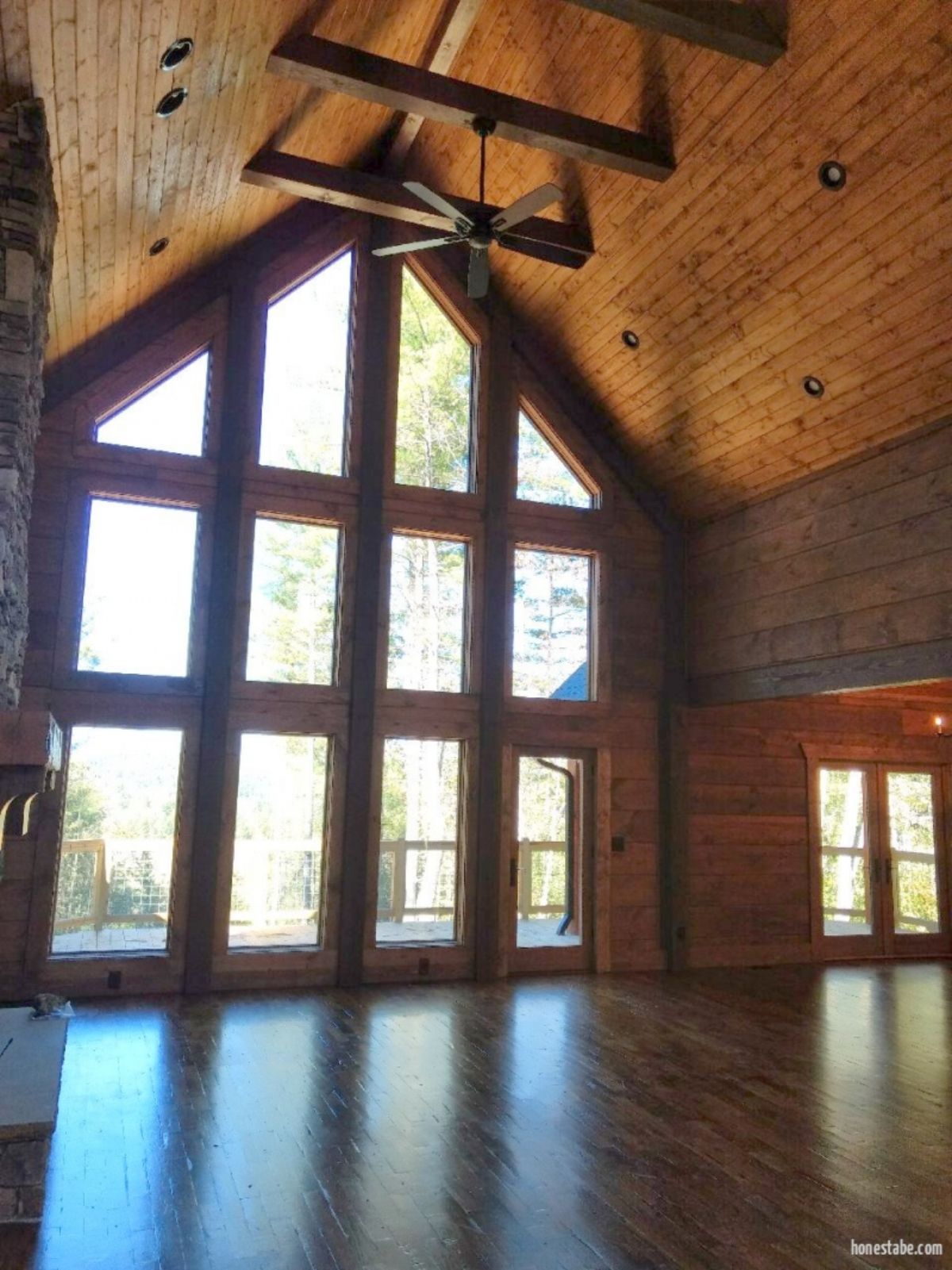
For more information about this build and others, check out the Honest Abe Log Homes website. You can also find more on their Facebook, Instagram, and YouTube channels for regular daily updates. Make sure that you let them know that Log cabin Connection sent you their way.

Leave a Reply