If you want functional but rustic and stylish, look no further than the Cedar Ridge. This classic modern log cabin has a stunning great room wall of windows that brings in all of that beautiful sunshine. This, alongside a sizable living space, bedrooms, and a chef's kitchen makes it a dream come true.
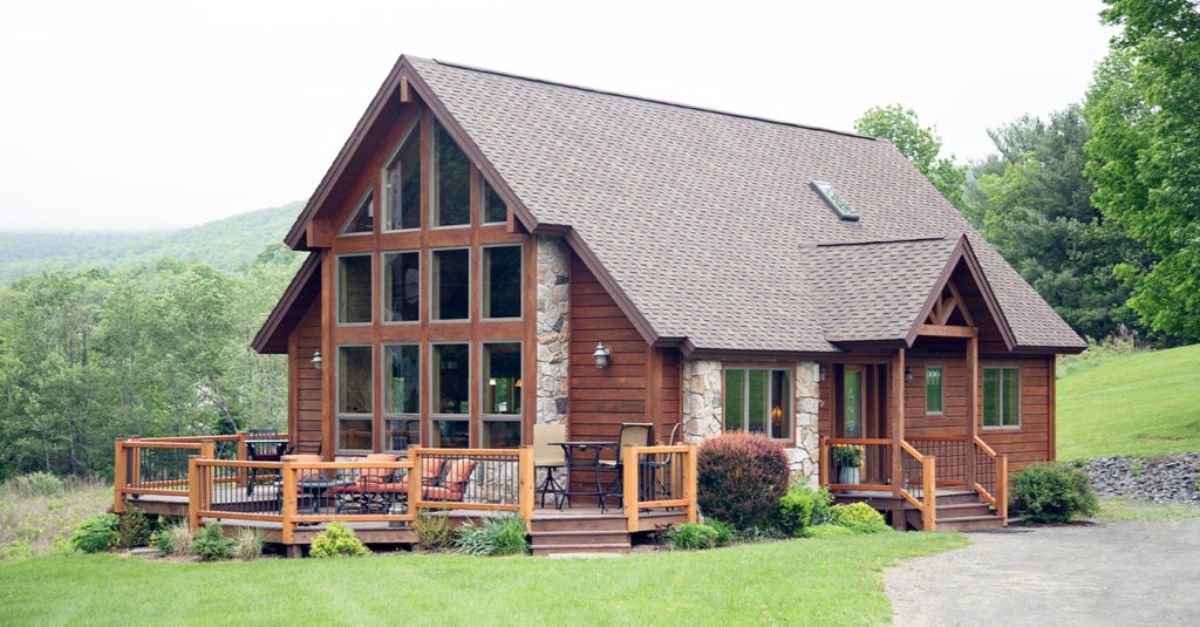
Check out the floor plan overview HERE if you want a better look at the overall layout of this home.
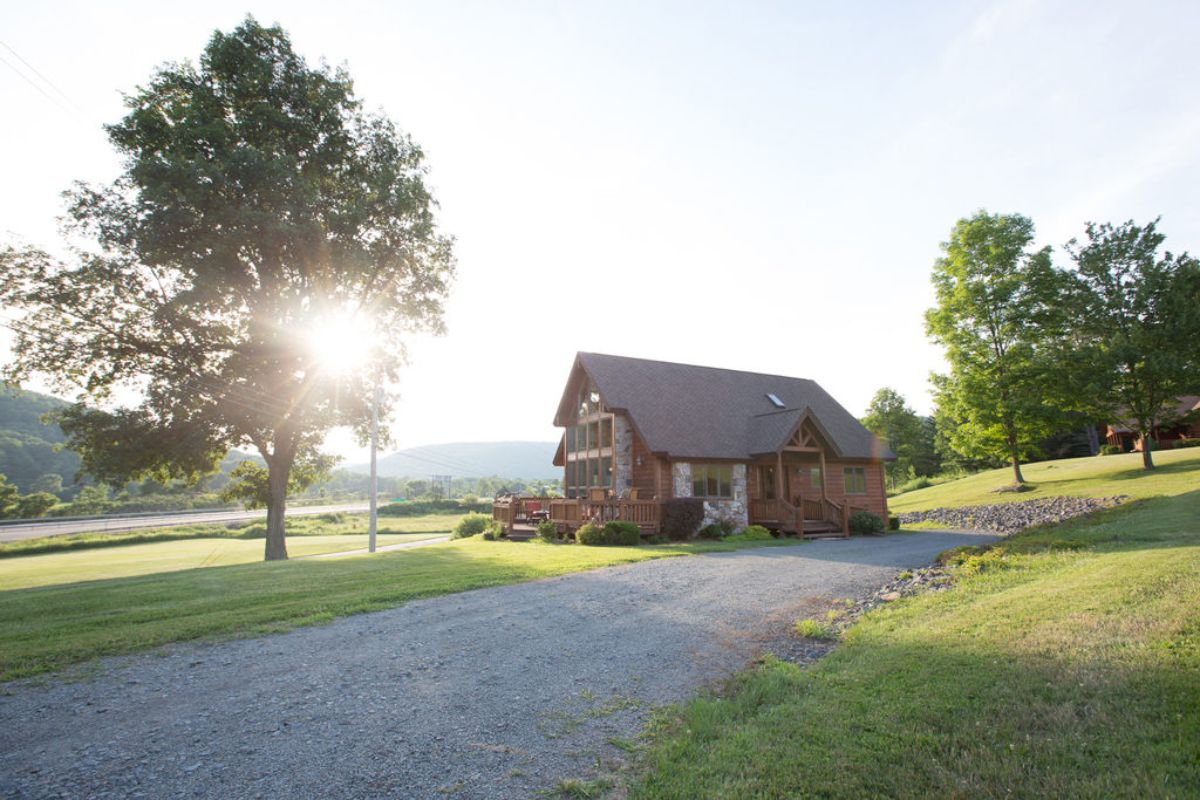
Stepping inside the door of the log cabin, you are immediately greeted by the living area to the left and the kitchen in front of you. The wall of windows is to the left with a dining nook just to the right of them in the image below.
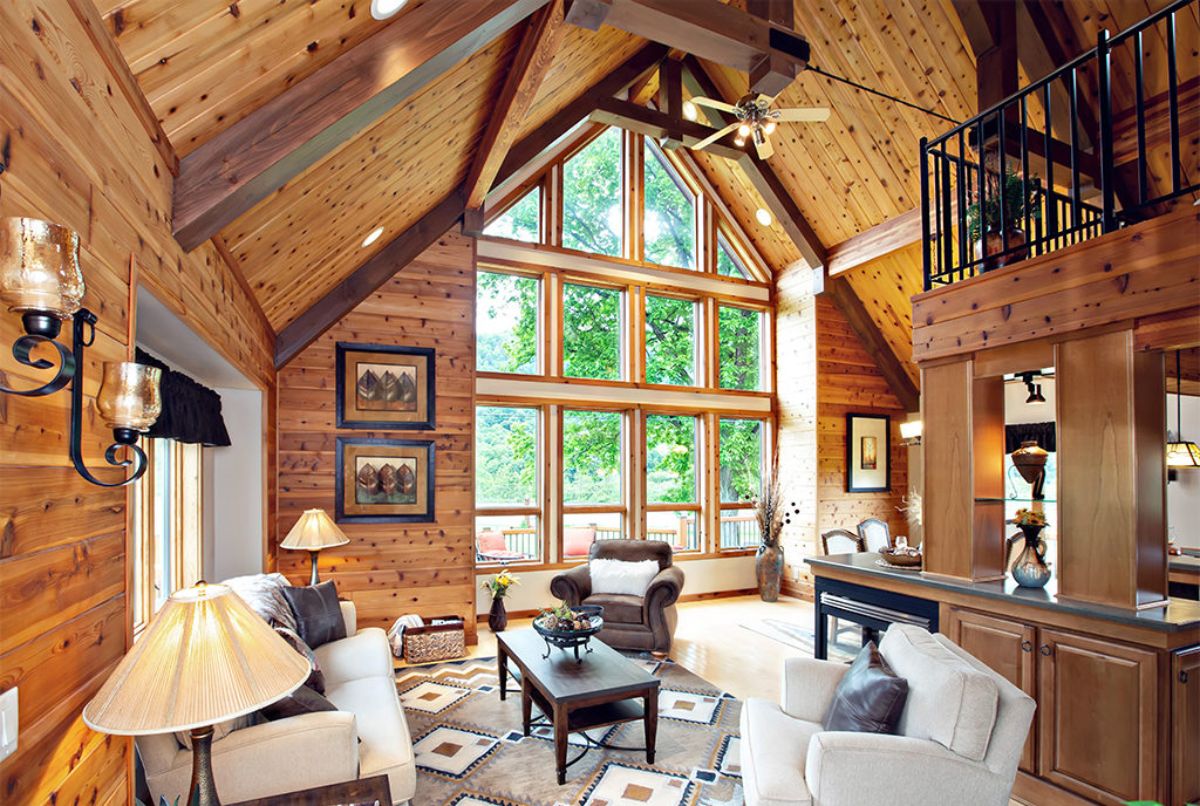
There is a small living area that has been designed with sofas and chairs in the entry nook. It's not overly large, but it is comfortable and has plenty of room for relaxation.
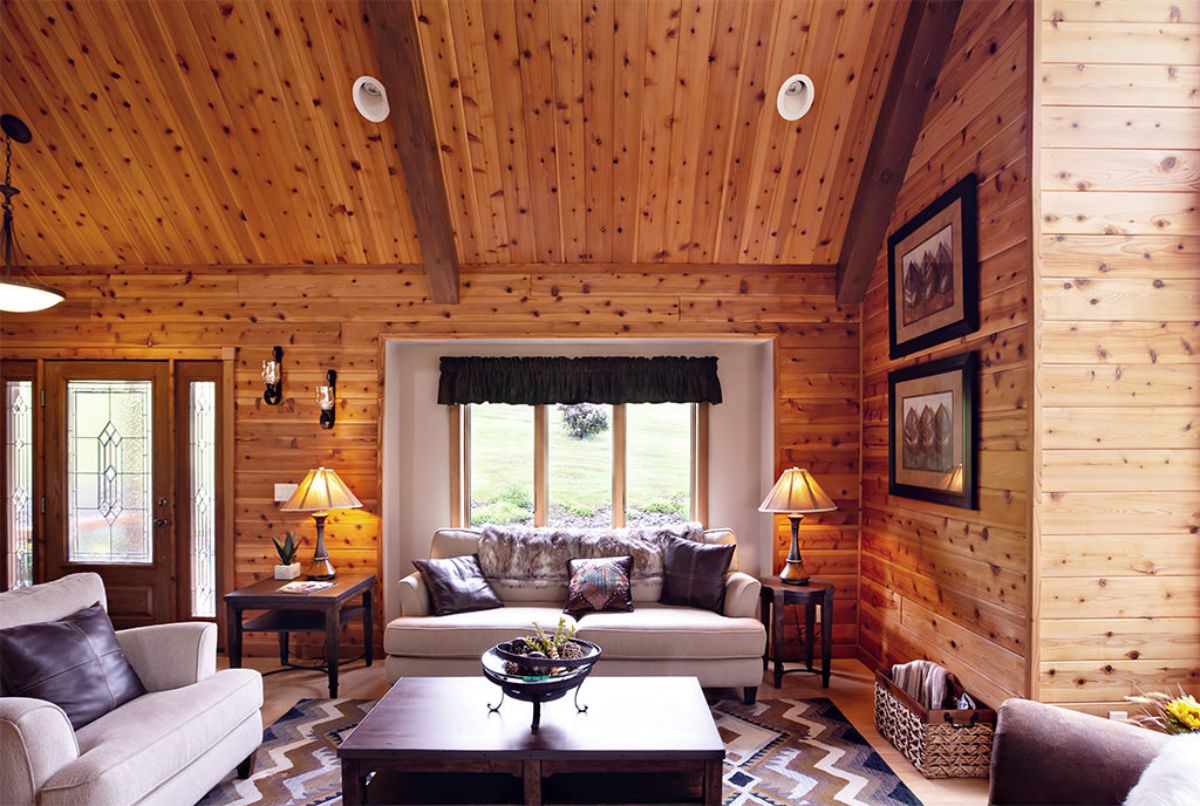
To the back of the space on the other side of the entry door is a spiral staircase that leads up to the loft space. Behind that wall, you will find the bedroom.
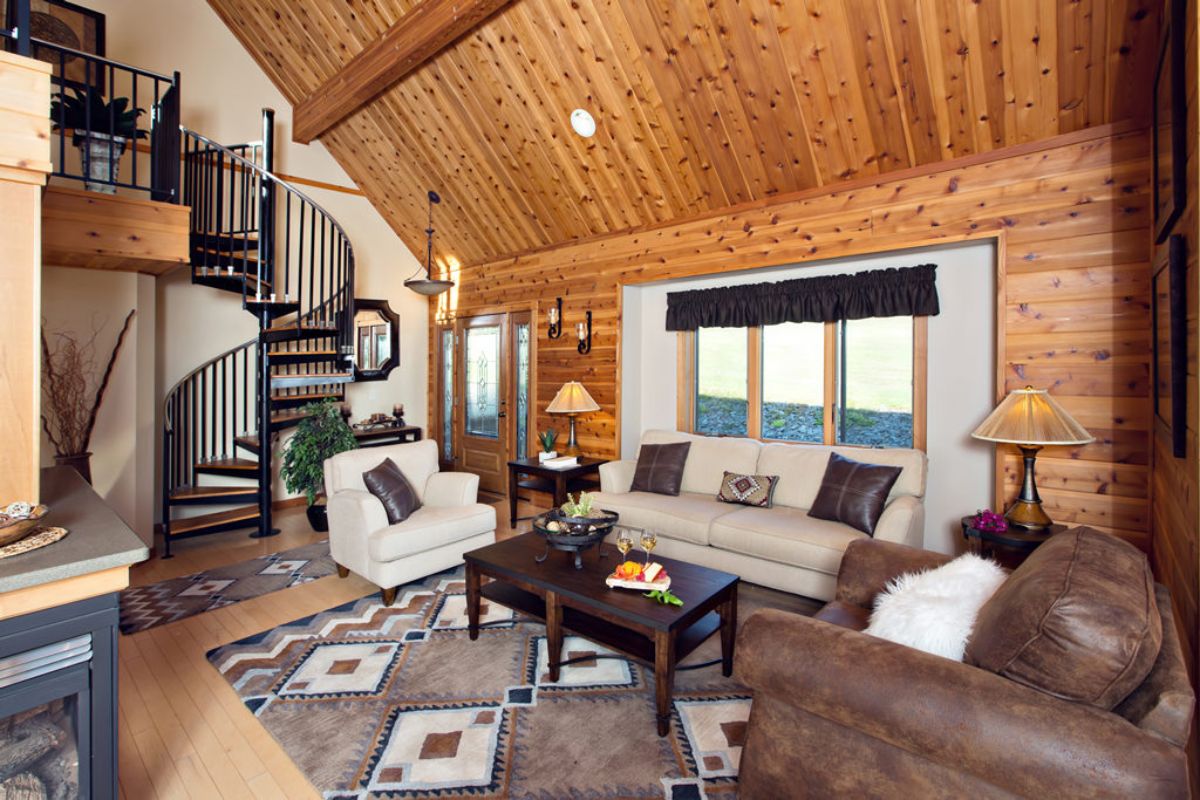
Across from the sofas is the dining nook with a four-person table in front of the kitchen. While it's not a large formal table, it is large enough for the family and could be replaced with a larger table if you needed more room.
The kitchen in the back of this space has tons of storage, modern updated appliances, and an island bar that is beautiful and convenient.
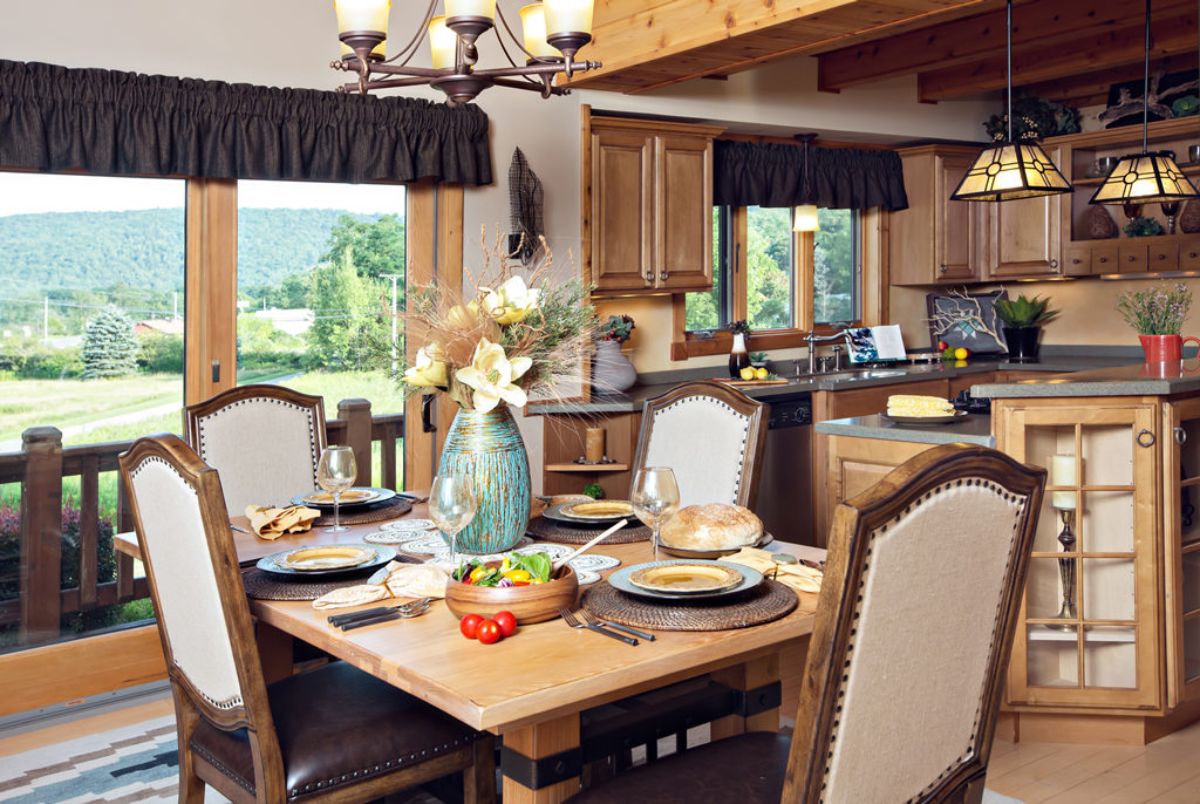
I love the extra island space between the living room and dining room. It has cabinets, columns on both sides, and a fun little pass-through. It gives the room a bit more division while keeping it open to the rest of the space.
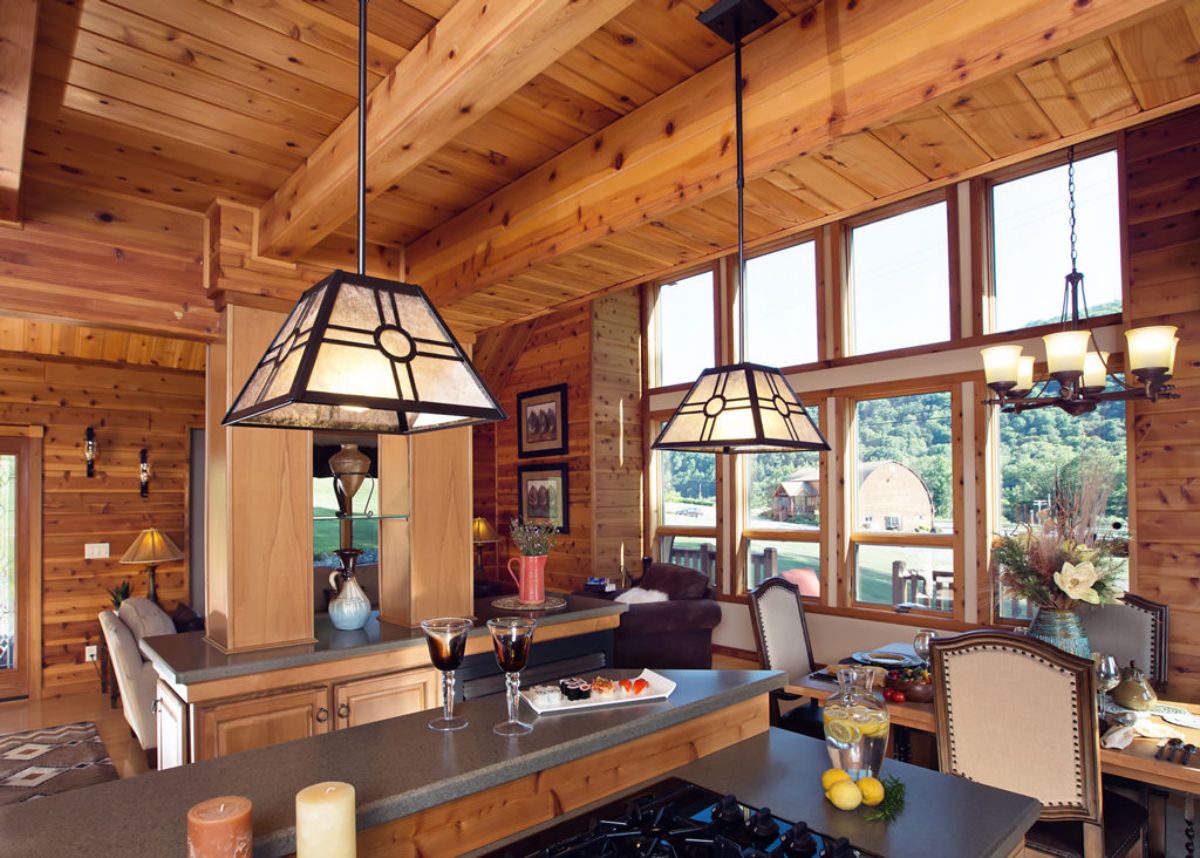
From the image below you can see how the spiral staircase leads up to the top floor. There is a small landing as well as a bedroom on the top floor.
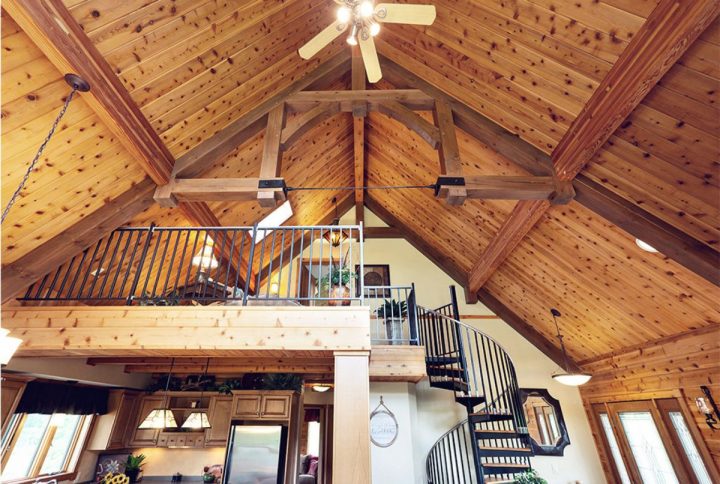
Here you can see a bit of the landing space looking down and across the home. I love that view of the wall of windows.
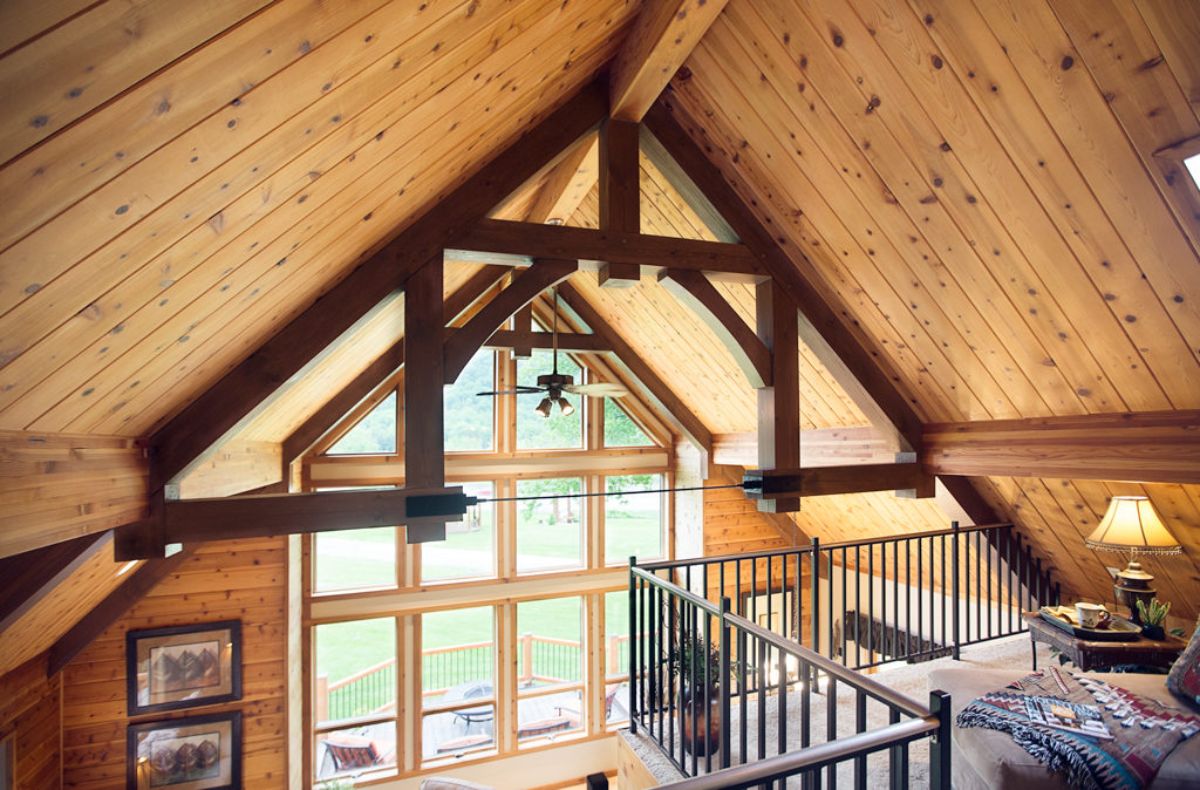
And behind the door at the top of that staircase is a smaller but comfortable bedroom. It has tons of built-in storage, beautiful woodwork, and windows behind the bed that let in plenty of light. Also, bonus sunlight you are sure to love!
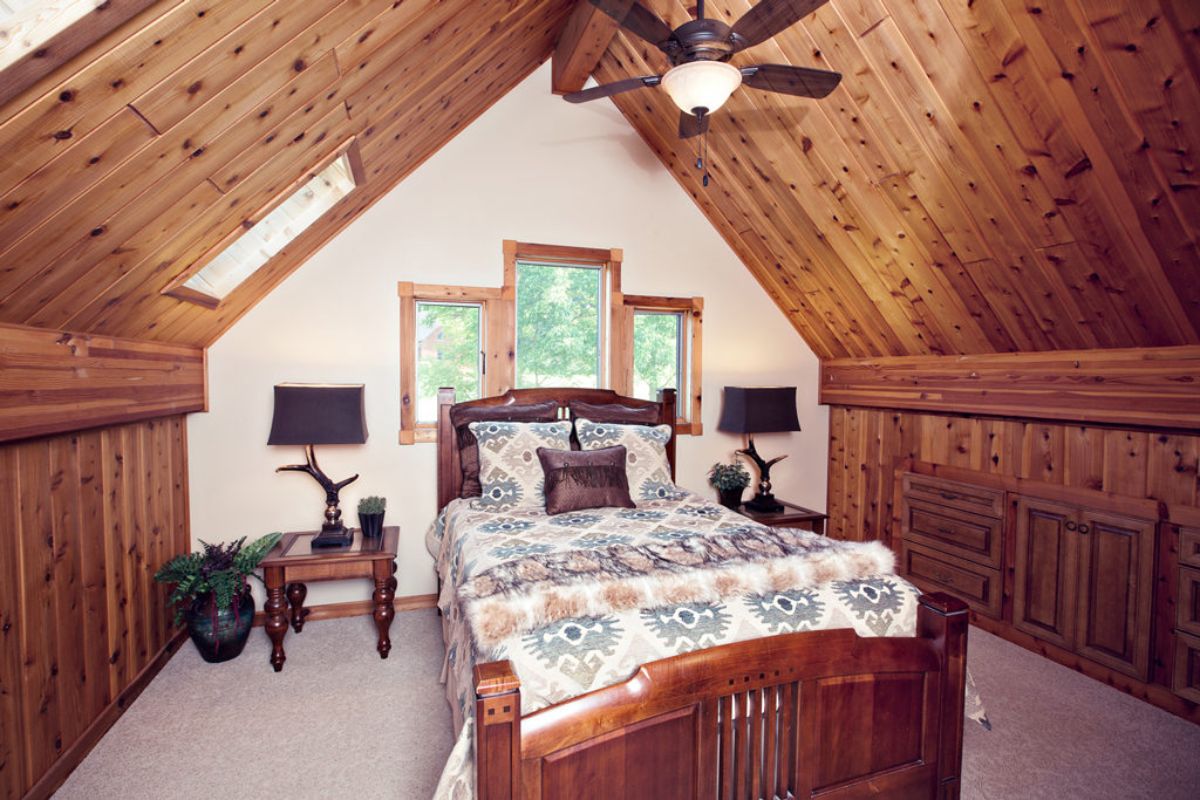
And additional space downstairs in the bedroom has a nice little reading nook with a desk for your home office if desired.
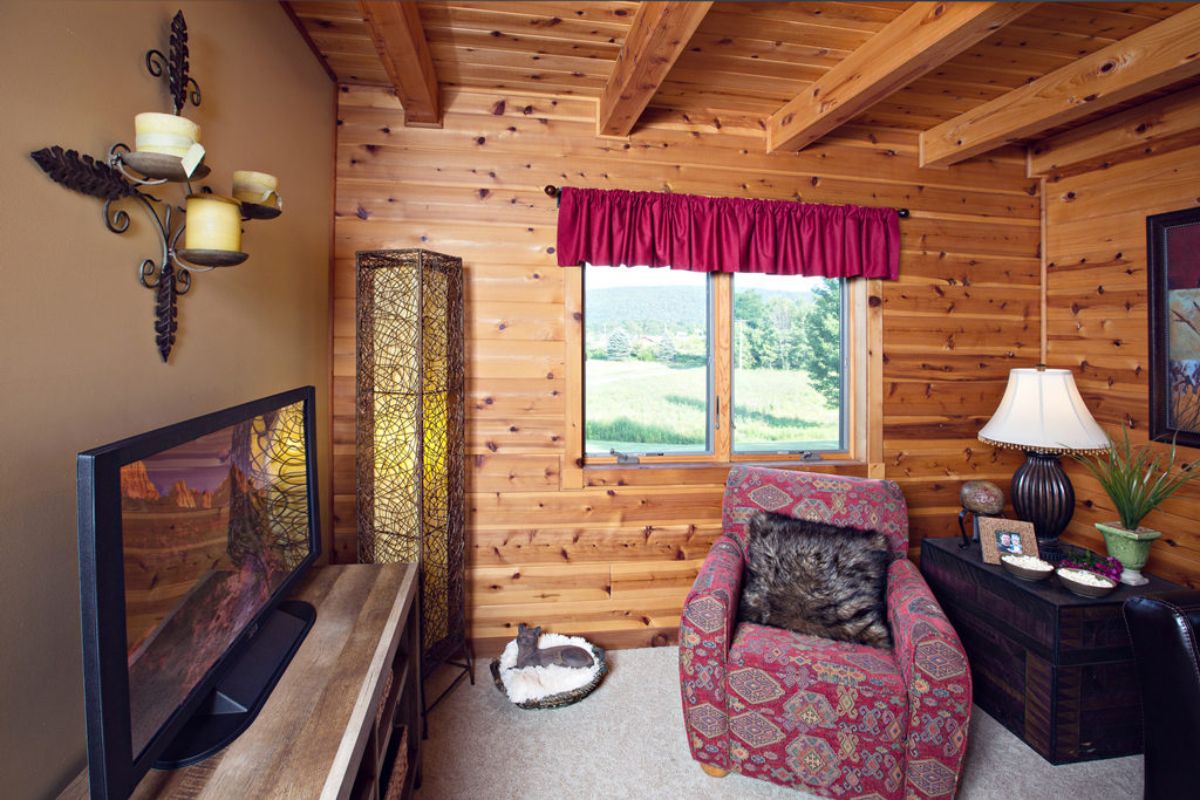
While we don't see much of the bathroom, you can tell it has plenty of storage and a nice combination bathtub and shower with a fun nook in the tile.
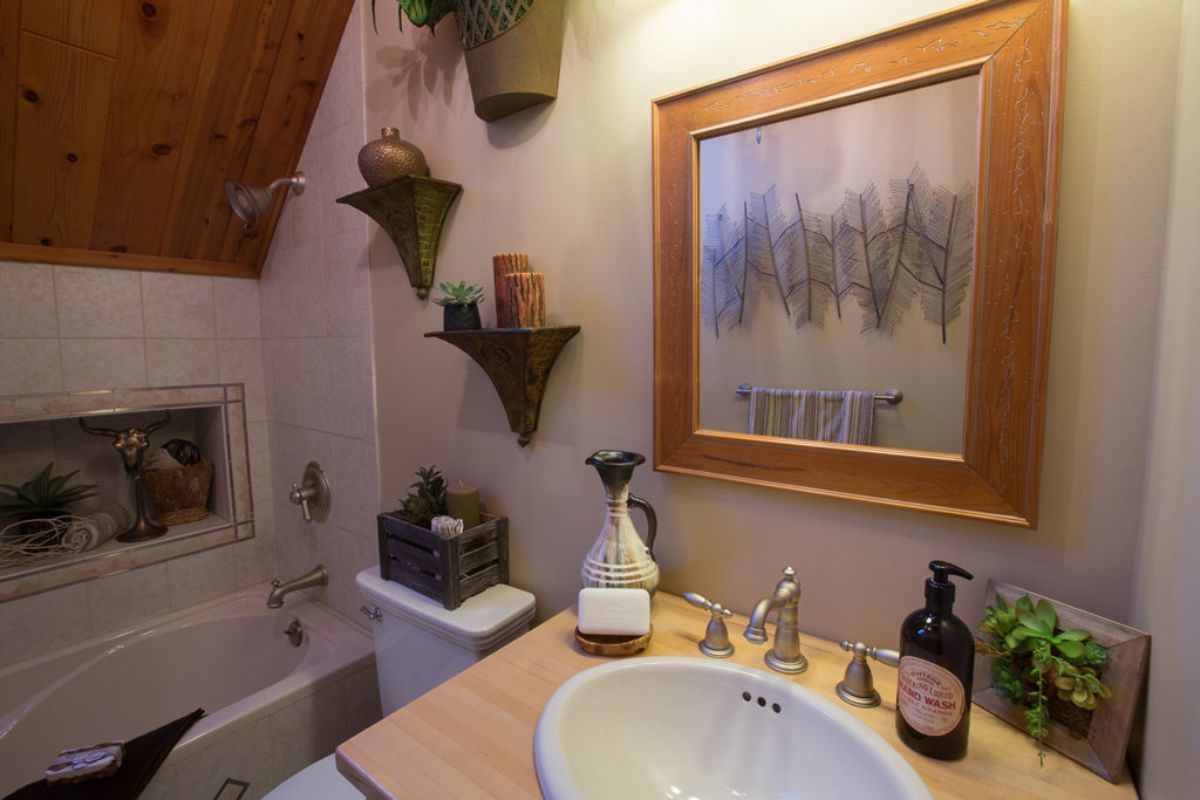
Make sure you watch the video walkthrough below to see all of the details in this build!
To learn more about the Cedar Ridge home and other gorgeous log cabin builds, check out the Beaverton Mountain website. You can also follow them on Facebook, Instagram, and YouTube for more daily updates. Make sure that you let them know that Log Cabin Connection sent you their way.

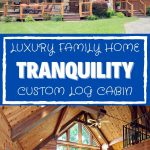
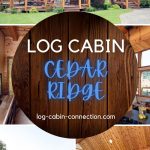
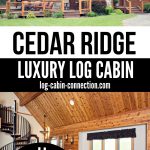
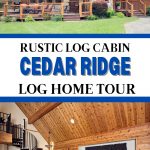
Leave a Reply