If you've ever wanted to live in a home that is a combination castle and cabin, the Bragg Creek home is certainly the one for you. It's combination of gorgeous woodwork alongside stone is a key cabin style, but the loft spaces with expansive play areas for kids make you feel like you are living in a castle!
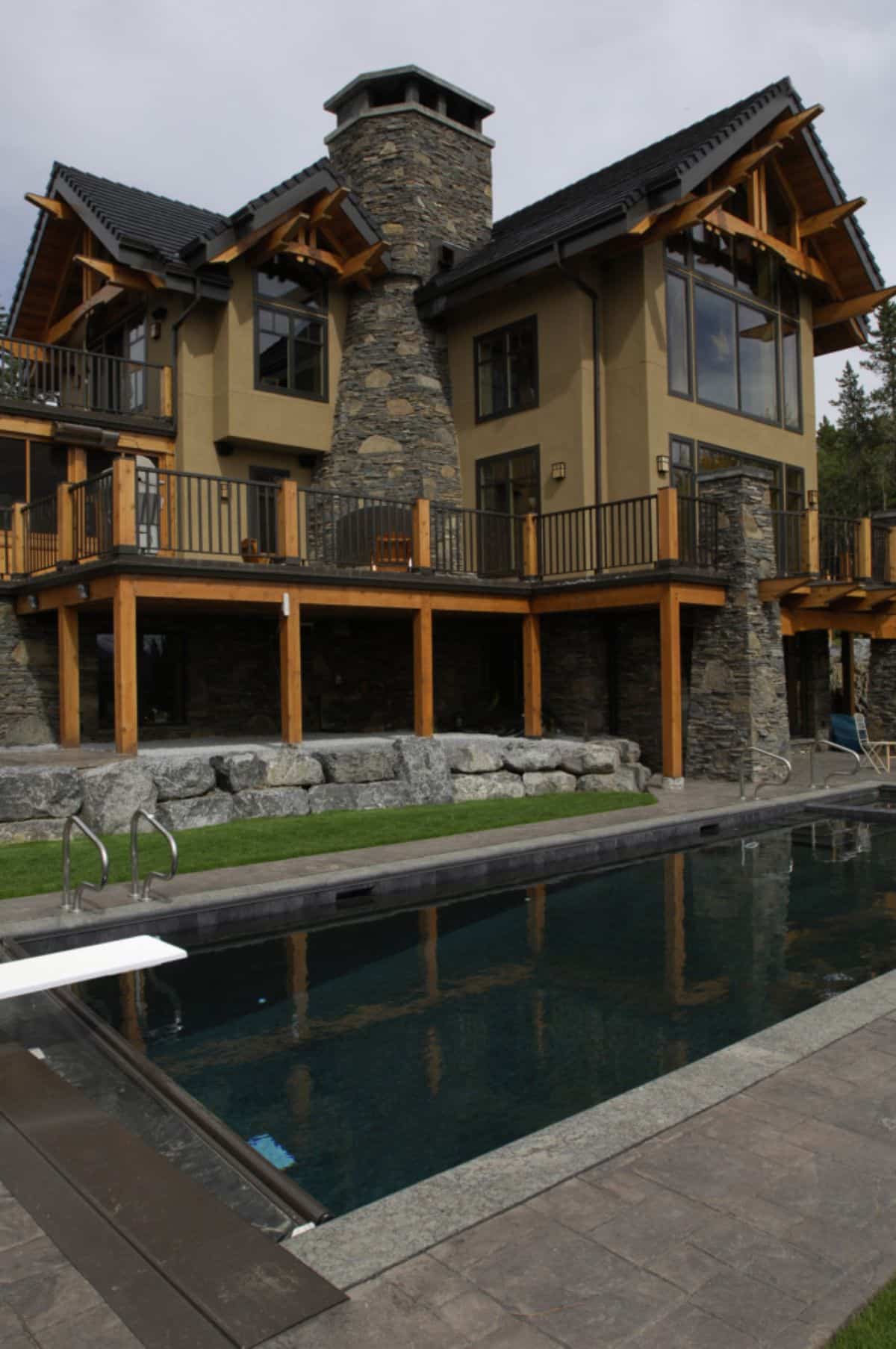
Located outside Bragg Creek, Alberta, Canada, this home is a stunning build with tons of extra amenities. The home incorporates Douglas Fir timbers with stone and indigenous rock to create a home with a natural aesthetic that fits the area, but still boasts luxury and style throughout.
Log Cabin Features
- View of the Rocky Mountains.
- Large great room with a wall of windows overlooking the back of the property.
- The in-ground pool is behind the home.
- Expansive kitchen space with tons of custom cabinetry and trim including some unique and totally custom reclaimed wood accents.
- Curved timber balconies overlooking the home.
- Large children's loft or game space with adjacent loft library and reading nook.
- High R-value insulation creates great protection against Canadian winter weather.
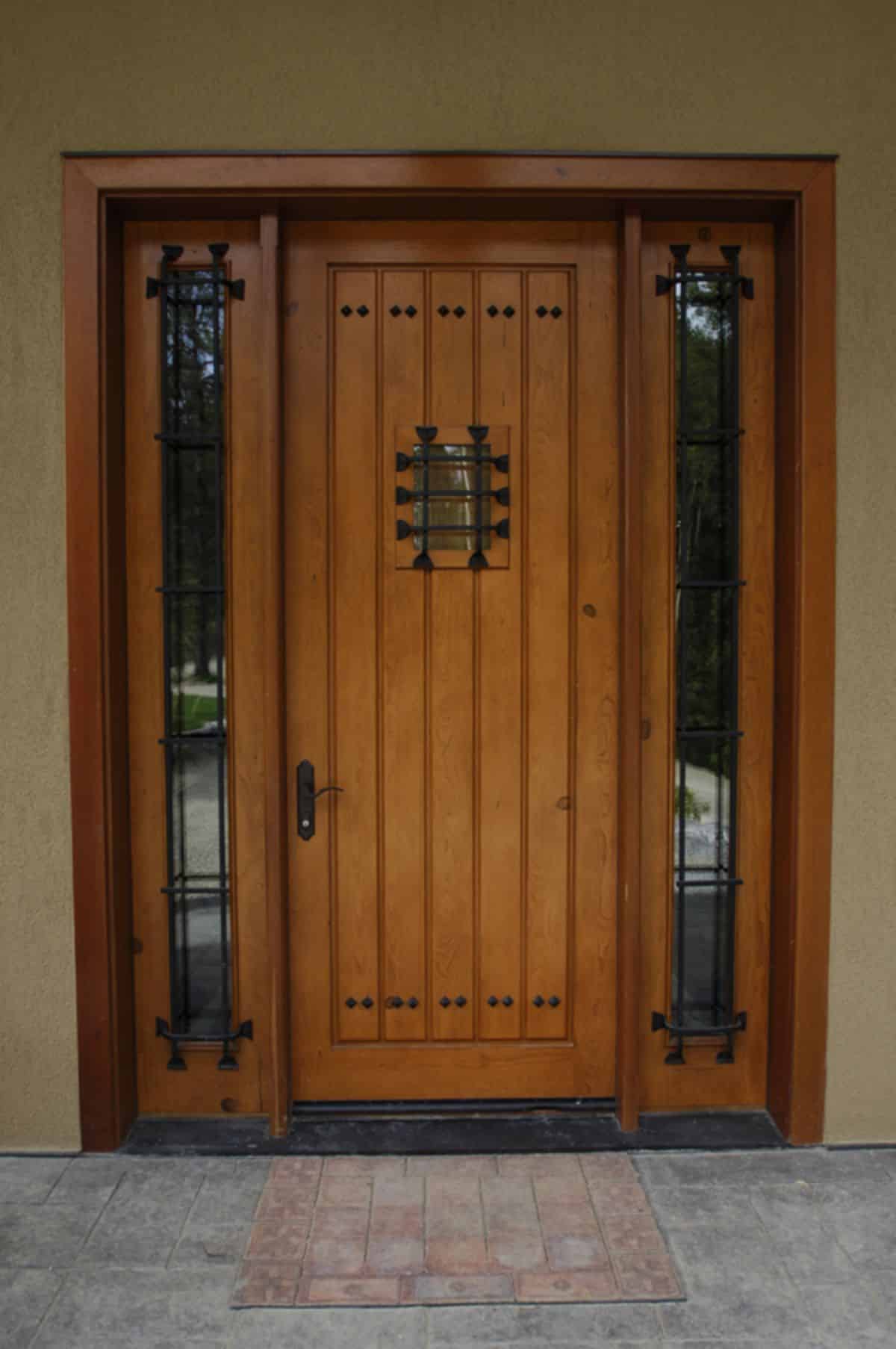
The large open floor plan greets you with a living area surrounding the custom stone fireplace and chimney in the great room. A corner nook is ideal for the piano, and on the opposite side of that same room, you have additional seating that is perfect for a small reading area. Plus, floor-to-ceiling windows on the back wall give you stunning views of the decks out back, the Rocky Mountains in the distance, and down to the in-ground pool below.
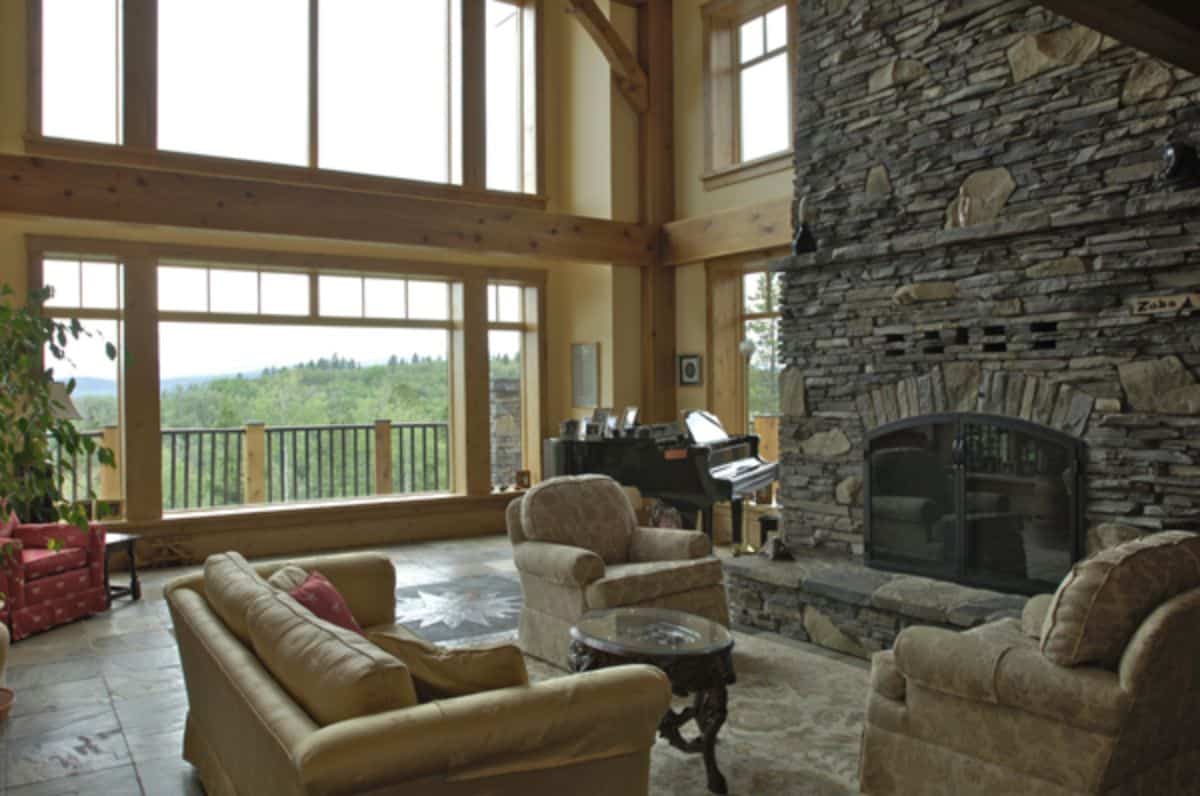
When you turn around in the great room to look behind you, on the main level is the kitchen, but just above you find the second-floor landing with a spiral staircase leading up to the top floor where you will see a few cute little cozy spaces for relaxing. I'll show those below, and trust me, they are a huge hit!
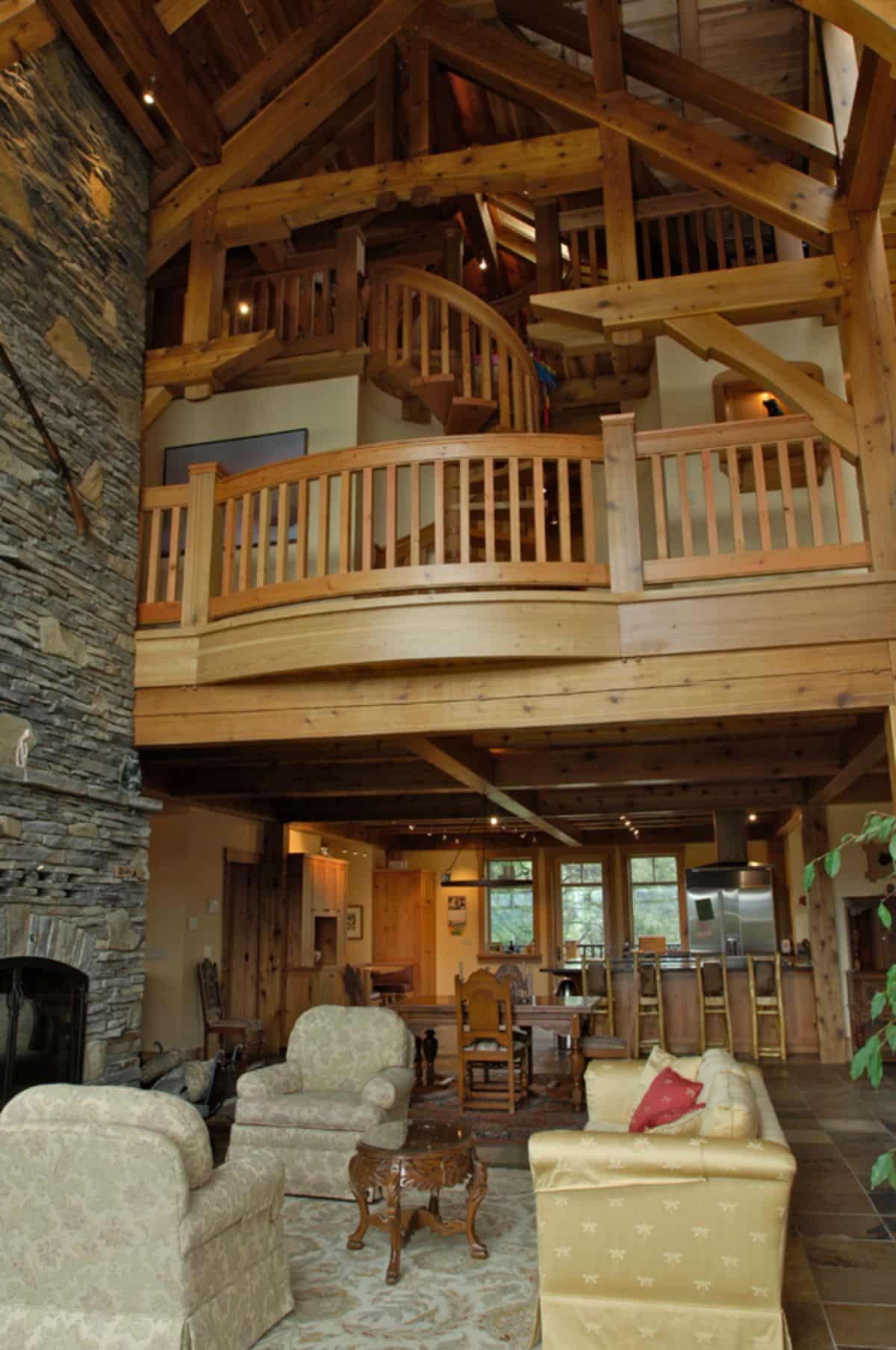
The kitchen is a lovely u-shaped area with an island in the middle and a bar on the outer counter. It is a simple space, but also perfect for family meals and entertaining. Since it is so open to the living space, it is ideal for preparing meals while your guests sit around at the bar with a drink or appetizer and chat.
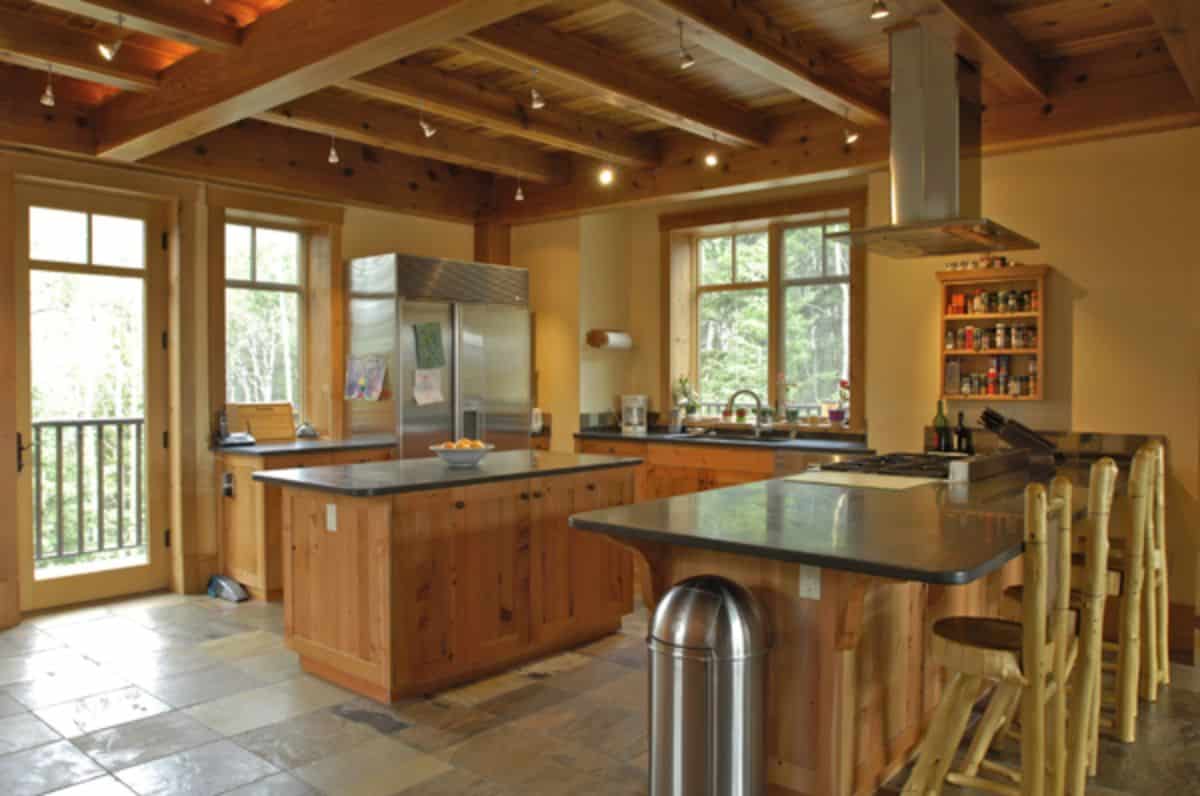
While the outside has a traditional wood siding that is painted beside the stone, inside you get a wonderful view of that woodwork and the log accents. One of those comes in the way the beams and ceiling are exposed wood, as well as the beautiful staircases going to the second and third floors of the home.
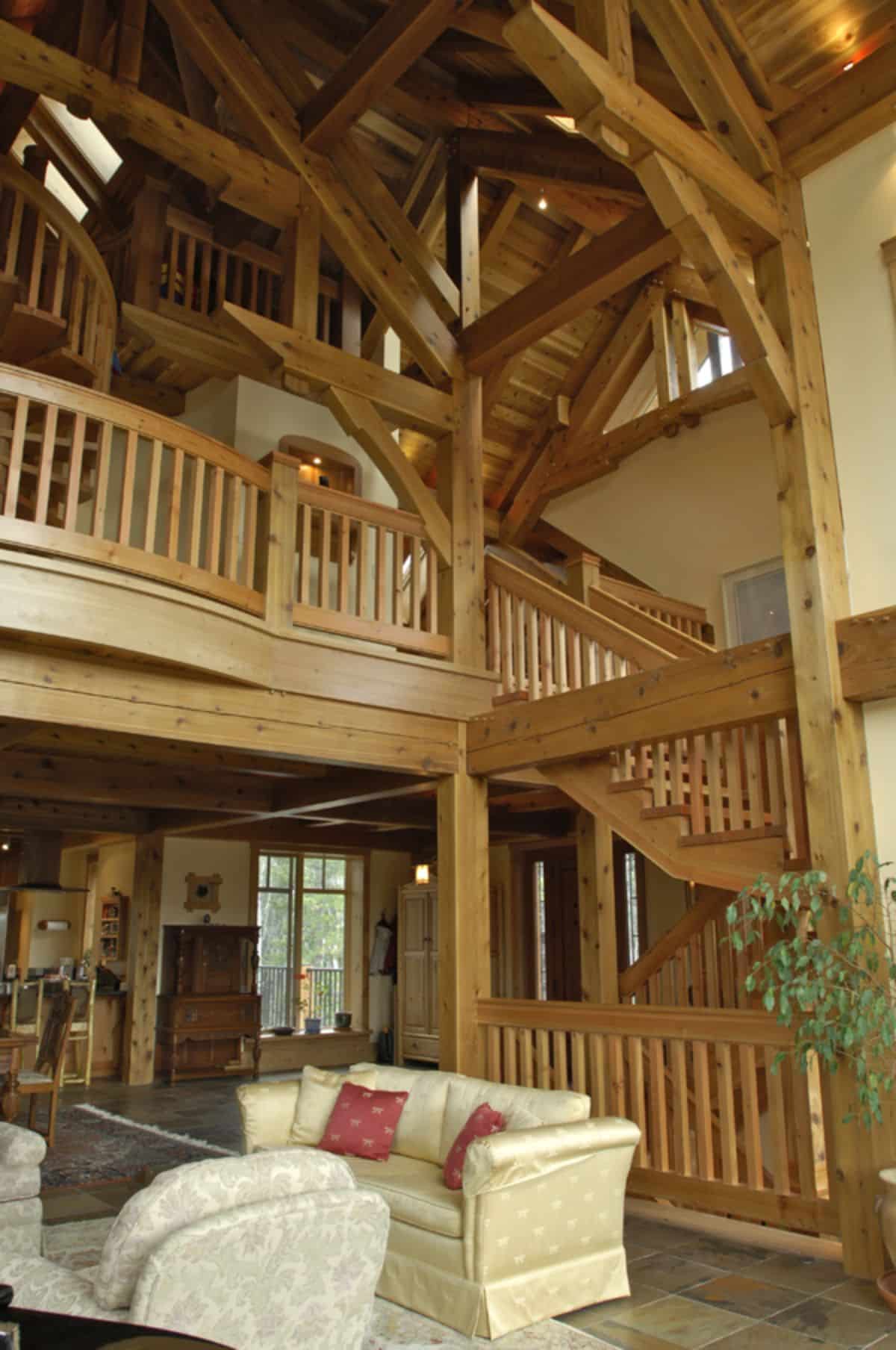
The first stop at the top of the stairs is the second floor with a small landing and rooms on both sides. These are most likely bedrooms and bathrooms, but could also be used for storage, a guest room, or even a home office.
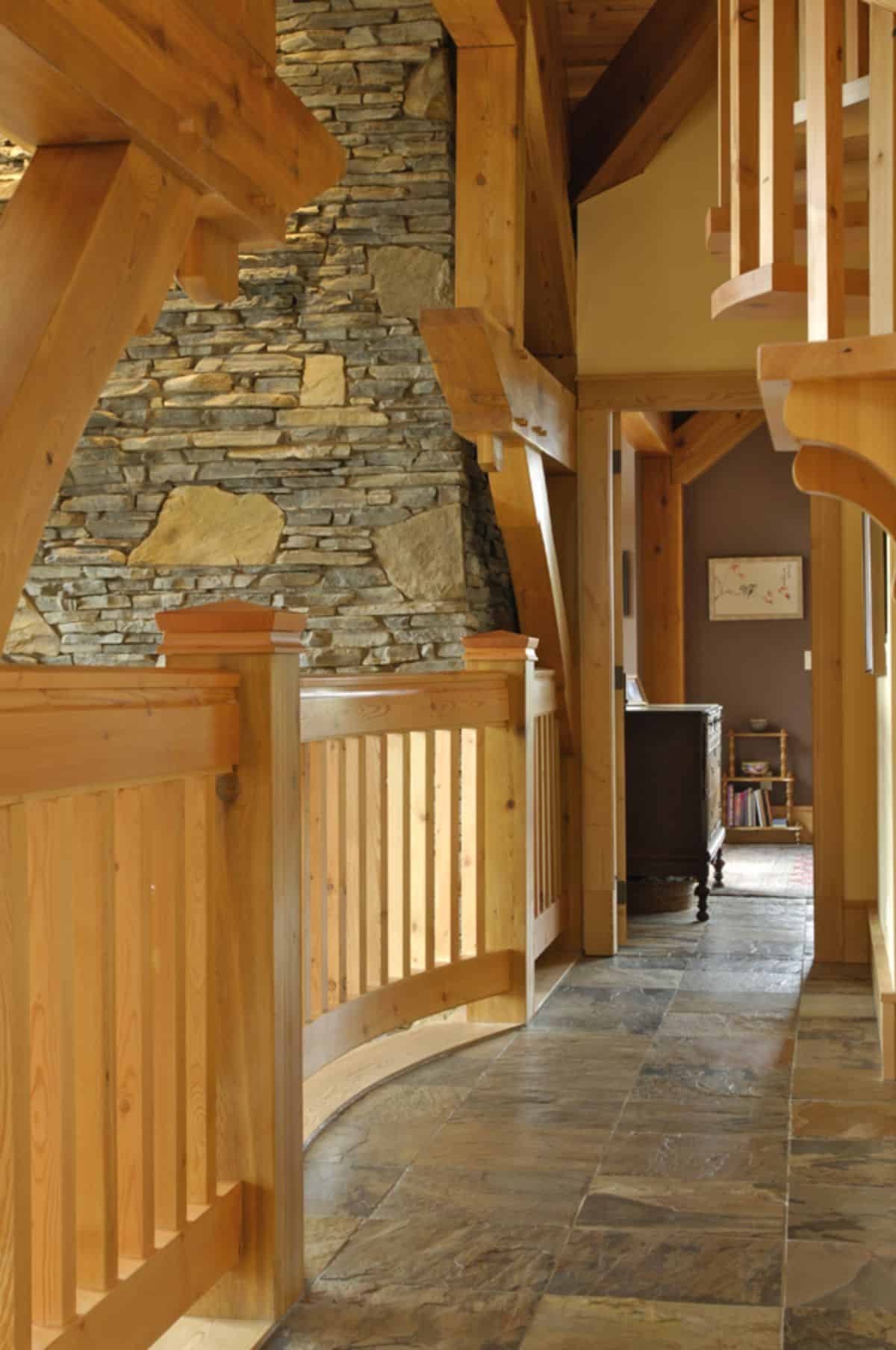
And up that spiral staircase, you have one of, if not my favorite, part of this home. The little kids' play area is so cute and perfect! It's like giving your child their very own little clubhouse, but inside! With the shelves on the sides and skylight above, it's literally a dream come true for an imaginative child.
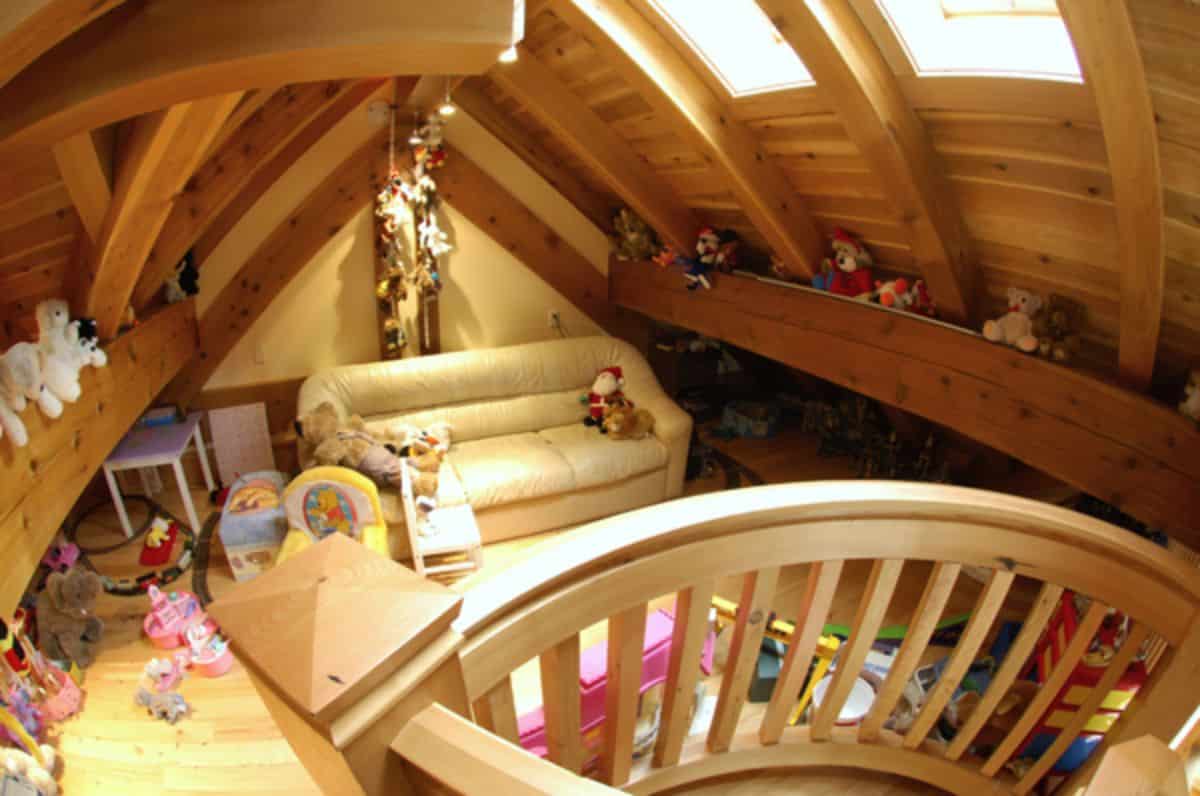
On the other side of that area you have a little reading nook, with a fun little chess table, and of course, bookshelves. This is still on the kid's level but could be used for your own private reading nook to wind down after a long day at work.
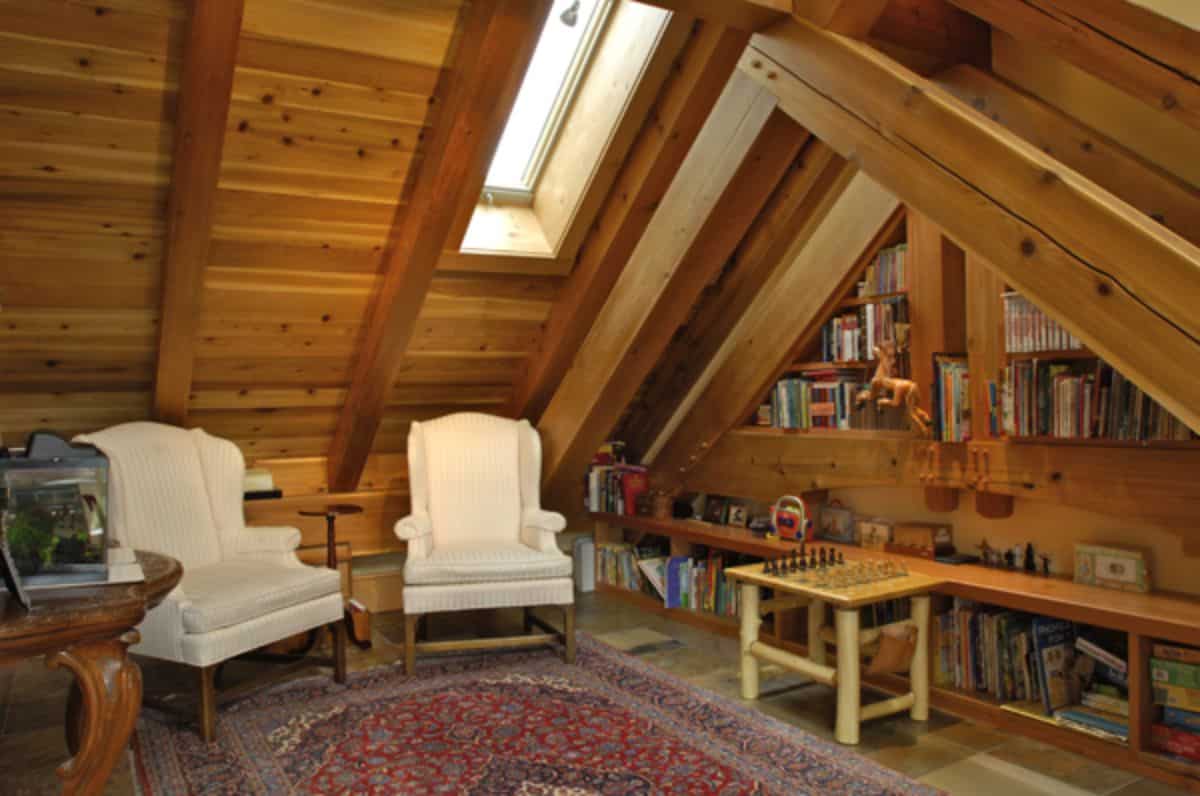
For more information about this build, check out the Hamill Creek Timber Homes website. You can also find them on Facebook for more tours. Make sure that you let them know that Log Cabin Connection sent you their way.

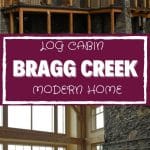
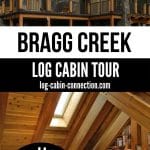
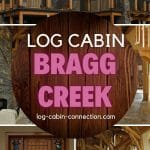
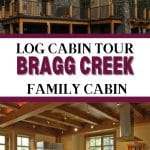
Leave a Reply