This log cabin glossary contains many of the words and phrases you will encounter as you explore building your log home. If you have other words or phrases you would like to have defined please contact us directly and we will add them to this glossary of log home terms.
See definitions and explanations of terms specifically used in log home repair and cabin rehab in our cabin restoration glossary.
A
ADZE -- Similar to an axe, except the blade is horizontal and maybe slightly cupped.
AIR BARRIER -- Blocks air movement through building cavities such as stud bays.
AIR-DRIED LUMBER -- Wood dried without artificial heat, only by exposure to air, generally by stacking in yards or sheds. Alternative is kiln-dried lumber.
ALLOWANCES -- Amounts budgeted by a builder for specific items, such as bathroom fixtures or flooring.
ALTERNATIVE ENERGY -- Energy typically from renewable sources, such as solar power, wind power, moving water, etc.
ANCHOR BOLT -- A steel j-bolt or threaded rod embedded into concrete to bolt the sill plate to the foundation. Can be placed while the concrete is still wet or drilled and epoxied in place later.
ASBESTOS -- If found in an older home, asbestos can lead to serious issues if one is exposed to it. An illness like Mesothelioma, a cancer of the lungs, is caused by breathing it in. To learn more about this toxin and how to keep your home free of it, check out Mesothelioma Cancer Alliance.
AUGER -- Tool used to bore holes in wood.
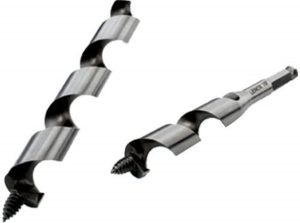
AWNING WINDOW -- Window hinged on the top allowing the bottom to swing open, like an awning.
If you have other words or phrases you would like to have defined please contact us directly and we will add them to this log cabin glossary.
B
BACK-BRUSHING -- Brushing a stain or finish to ensure good penetration into the surface and a smooth, even coat.
BACKER ROD -- Foam filler or backing used in caulking or chinking to reduce the amount of sealant necessary, also serves as an expansion joint so the caulk is not pulled away from the log.
BACKFILL -- Fill dirt that is used to fill in excavated area around a basement or crawlspace foundation.
BALUSTERS -- Vertical supports for a railing.
BALUSTRADE -- A row of balusters topped by a railing.
BASEBOARD -- Horizontal board where walls meet floors.
BASE LOGS -- The first course of logs.
BATT -- A piece of insulation in the form of a blanket, rather than loose filling.
BATTEN -- A narrow, often vertical, strip of wood used to cover the joint between two pieces of wood.
BEAM -- Horizontal supporting member.
BEAM POCKET -- A notch in a wall or other member to receive the end of a beam.
BEARING WALL -- A wall that supports an upper floor or wall.
BENT -- Term used in timber framing to denote a truss or section of frame.
BEVEL -- An angle cut on the end or edge of a board, often a 45° angle.
BIRDS-MOUTH -- The V-shaped notch or cut made where the lower end of a rafter sits on a wall. Looks like a birds mouth from the side.
BIRD STOP -- See Squirrel Blocking.
BISCUIT -- Oval-shaped piece of compressed wood inserted in corresponding cut mortised into both members of a butt joint.
BISCUIT JOINER -- Power tool used to join two pieces of wood on edge by cutting slots that accept biscuits (see above), also called a plate joiner.
BLEEDING -- Resin or sap seeping from lumber.
BLIND MORTISE -- A mortise that does not protrude through the wood; a pocket cut into a timber.
BLOCKING -- Wood spacers fitted between floor joists or rafters to keep them evenly spaced and increase their strength by sharing the load.
BOARD AND BATTEN -- Wall covering consisting of planks or boards butted together, with the joint being covered by narrow strip, or batten.
BOARD FOOT -- Lumber measurement that is equivalent to 144 cubic inches, or amount of lumber contained in a piece 1" thick, 12" wide and 12" long or its equivalent.
BORATE -- Used as a wood preservative and insecticide, naturally-occurring chemical compound.
BTU -- British Thermal Unit. One BTU is the quantity of heat required to raise the temperature of one pound of water by one degree Fahrenheit. Used in heating, ventilation and air conditioning (HVAC) industry.
BUCK -- The assembly used to frame doors and windows.
BUCKLING -- Bending of a wooden member due to compressive forces along its axis.
BUILDERS RISK INSURANCE -- Insurance carried during construction that covers damage to the home or property caused by theft, fire, wind or vandalism.
BUILDING CODE -- Construction standards adopted by local government agency to protect the safety and health of occupants of a building.
BUILDING PERMIT -- Permit issued by local government agency, typically the county, to allow the construction or renovation of a house. Fee is a percentage of cost.
BUTT -- The large end of a log or the base of a felled tree.
BUTT AND PASS -- Term used to describe the corners formed when one log stops or butts and the other log extends past the corner or passes. The corners alternate as they progress upward.
BUTT JOINT -- Joint where two pieces of wood or molding meet at a 90 degree angle.
If you have other words or phrases you would like to have defined please contact us directly and we will add them to this log cabin glossary.
C
CAD -- Computer Aided Design.
CAN LIGHTS -- Recessed lighting, or cylinders set into the ceiling to hold bulbs.
CANTILEVER -- A projecting joist or beam, where one end is not supported, used to extend a floor or deck.
CANT HOOK -- Stick with movable side claw for grasping and maneuvering logs, similar to a PEAVEY except without a pointed end.
CANTS -- Large beams or baulks of timber from which dimensional lumber or logs are cut.
CAP LOG -- Top log which supports the rafters, AKA plate log.
CARRIAGE -- Sides of a stair supporting the treads, also known as a stringer.
CASEMENT WINDOW -- Window hinged on the side, generally cranked open.
CAULK -- Flexible material for filling gaps.
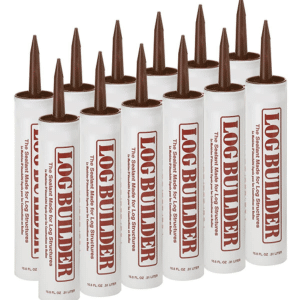
C.O. or CERTIFICATE OF OCCUPANCY -- Document stating that the house has met all applicable building codes and is suitable for habitation.
CHAIR RAIL -- Wooden molding applied to a wall where a chair would normally hit the wall; often the top of wainscoting.
CHAMFER -- An edge or relief on a wood corner, can be angled or rounded.
CHASE -- Void left in framing construction for use by HVAC or plumbing runs, or for a fireplace flue.
CHECK -- Naturally occurring cracks in wood as it dries.
CHINKING -- Filler used to cover the larger seams between rows of logs.
CLEAR -- Lumber that is clear of knots and defects.
COLLAR PURLIN -- A longitudinal horizontal beam that supports collar ties.
COLLAR TIE -- Horizontal board or beam between opposing rafters to provide protection against wind uplift, installed in the upper third of the rafters.
CORNER BRACING -- Sheets of plywood or OSB installed at corners to provide racking resistance.
COURSE -- One complete row or layer of logs around a building.
CRAWL SPACE -- The area between the ground and the first floor, typically no higher than 4 feet.
CROWN POST -- A vertical post set in the center of a tie-beam to support a collar purlin.
If you have other words or phrases you would like to have defined please contact us directly and we will add them to this log cabin glossary.
D
DEAD LOAD -- The load or weight of the framing lumber itself, as opposed to live load, which is the load imposed by usage or snow.
DEAD WOOD -- Pieces of wood installed as nailers or backing in framing.
DECAY RESISTANCE -- The ability of a wood to withstand the UV rays of the sun and the effects of exposure to rain and weather.
DIMENSIONAL LUMBER -- Typical lumber such as 2 x 4. It is nominally 2 inches thick (actually 1 ½”) and 4 inches wide (actually 3 ½”).
DIRECT VENT APPLIANCE -- An appliance made so that it draws its combustion air directly from the outside and vents the flue gases to the outside.
D LOG -- An engineered or milled log with a “D” shape, where the outside of the log is rounded and the inside is flat.
DOG TROT -- A double pen cabin separated by an open passageway covered by a roof (where the dogs can trot).
DOOR BUCK -- Framed rough opening to install a finished door assembly.
DORMER -- The framed projection in a sloping roof.
DOUBLE GLAZING -- Two panes of glass with a sealed insulated air space between them.
DOUBLE-HUNG WINDOW -- Windows with an upper and lower sash, both of which can be opened.
DOUBLE PEN -- Old term used to refer to a cabin with two rooms.
DOVETAIL CORNERS -- These corners are cut into a wedge shape so that the upper and lower dovetails on the logs interlock.
DRAW -- Money paid out from a construction loan upon proof that a certain, pre-determined stage of building has been reached.
DRAW BORING -- A type of joinery where the holds in a mortise-and-tenon joint are deliberately drilled slightly out of alignment so that they are drawn tighter together as a peg is inserted and driven home.
DRAW SCHEDULE -- Schedule of payments made to builder or contractor as construction work progresses.
DRAW-KNIFE -- A woodworking tool with a knife-edged blade set between two handles. It is used by drawing it along a log to peel the bark or shave it down.
DRIP EDGE -- A small slit or groove along the bottom edge of a window or log where any water will hit and drip off.
DROPPED CEILING -- A flat ceiling built lower than original ceiling, often used to hide ducts and piping, used as a chase.
DRY ROT -- Term used to indicate rotten, crumbly wood. Actually a misnomer since the fungi that cause the damage require moisture.
DRY-IN -- To bring a home to a point where it is dry and weather tight.
DRYWALL -- Panels or sheets of paper-covered plaster for wall and ceiling coverings. It’s also made without the paper for reduced mold and mildew.
DUTCHMAN -- A patch concealing a wood blemish or error, by carefully removing a section of wood and inserting another with matching color and wood grain.
If you have other words or phrases you would like to have defined please contact us directly and we will add them to this log cabin glossary.
E
EASEMENT -- One party’s legal right to make use of a piece of land owned by another party.
EAVE -- The lower part of a sloping roof projecting beyond the walls.
ELEVATION -- The point of view of the structure from the ground outside, e.g. front elevation or side elevation.
EXPANSION JOINTS -- Strips of material used where concrete butts against more concrete to allow expansion without cracking.
If you have other words or phrases you would like to have defined please contact us directly and we will add them to this log cabin glossary.
F
FACE -- The best or most desirable grain side of a piece of wood.
FASCIA -- Finish board applied to the edge of the roof on the eaves and gables.
FASTENER -- The hardware used to connect, anchor or mount timbers or logs.
FIELD CHANGES -- On-site modifications to the existing plans or specs.
FIREPLACE CHASE -- Wood framing surrounding a fireplace flue to provide space to run the flue without hot components touching wood.
FIXED GLASS WINDOW -- A solid glass window that doesn’t open, typically insulated glass.
FLASHING -- Waterproof material used to protect joints or materials from moisture, used around windows and doors, around chimneys, where roofs intersect and along the inner edge of decks and porches.
FLOOR JOISTS -- Framing that supports the floor by resting on lower walls, girders or beams.
FLUE -- The chimney or duct used to direct exhaust gases from a fireplace, water heater, furnace or boiler to the outside.
FOAM GASKET -- Water-resistant, compressible material placed between log courses to prevent air and water infiltration.
FOHC -- Free of Heart Center, heart grade lumber without the pithy heart center which is prone to splits and checks.
FOOTING or FOOTER -- Wide concrete slab underneath perimeter of a slab or foundation walls, set on virgin soil.
FOUNDATION -- Lower bearing wall which transfers the load of a building to the footers and ground, usually made of poured concrete, concrete block or pressure-treated wood.
FRENCH DOORS -- Two adjoining doors, both of which open from the middle.
FROE -- Tool used to split shakes and shingles along the grain.
If you have other words or phrases you would like to have defined please contact us directly and we will add them to this log cabin glossary.
G
GABLE -- Triangular-shaped section of end walls underneath the peak of the roof line.
GENERAL CONTRACTOR -- Person responsible for the overall coordination, planning, hiring and supervision of a building project.
GFCI -- Ground Fault Circuit Interrupter, an electric circuit breaker that trips when the ground circuit is compromised.
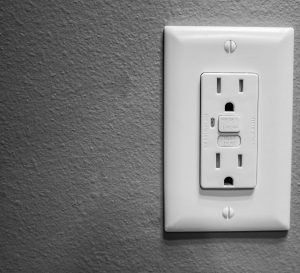
GIRDER -- A horizontal structural member designed to carry heavy loads.
GLAZING -- The glass in windows or doors, or the act of placing the glass.
GLULAM -- Glue Laminated wood made up of laminations glued together to create a stress-rated engineered wood product.
GRADE -- Ground level. Can also refer to the process of leveling the ground or to categorizing wood.
GRADE STAMPS -- Stamps or marks on lumber to indicate that it has been inspected and meets certain criteria of the grading agency.
GRAIN -- The direction that the fibers run in a piece of wood.
GREEN WOOD -- Usually used to refer to a recently-cut tree, it is technically wood that has a fiber moisture content of 28% or higher.
GREENWASHING -- Process where so-called eco-friendly companies lie or exaggerate to make themselves seem "greener" than they really are.
If you have other words or phrases you would like to have defined please contact us directly and we will add them to this log cabin glossary.
H
HALF BATH -- Bathroom with toilet and sink but no tub or shower, AKA powder room.
HALF DOVETAIL -- Dovetail joint where the dovetail is tapered on only one side instead of both.
HAND-PEELING -- The process of removing the bark of a log by hand, generally with a draw-knife. Sometimes some of the inner or cambium layer is left, called skip-peeling.
HARDSCAPE -- In landscaping, refers to features such as walls and pathways, or to structures such as pergolas.
HEADER -- A framing member that acts as a beam and supports a load suspended over an opening.
HEARTH -- Area in front of a fireplace; can be raised or flat.
HEWING -- Flattening or working a log with a draw-knife or axe.
HIP -- The external angle formed by the junction of two sloping sides of a roof, as opposed to a valley.
HIP ROOF -- A roof where the gable slants back toward the middle; typically has three or four sides.
HOLLOW CORE DOOR -- Lightweight, inexpensive door that is hollow.
HVAC -- Stands for heating, ventilation and air-conditioning.
HYBRID -- Mix of building styles or components. For example, a stick-framed house may use log siding to mimic a log cabin, or use elements of timber framing's exposed beams.
If you have other words or phrases you would like to have defined please contact us directly and we will add them to this log cabin glossary.
I
I-BEAM -- Steel beam used for structural support. It has a cross-section shape looks like the capital letter I.
I-JOIST -- Engineered floor joist with flanges of 2x material and the web made of OSB. Cross-section shape looks like the capital letter I.
INSULATION -- Material used to prevent heat flow from one area to another.
If you have other words or phrases you would like to have defined please contact us directly and we will add them to this log cabin glossary.
J
JACK RAFTER -- Short rafter spanning the distance from a hip or valley rafter to the top plate or roof ridge, respectively.
JACK-WRAP -- Decorative metal (often copper) trim collar around the base of logs and posts, used to conceal screw jacks while still offering access to the screw jacks for adjustment. Also called POST WRAP or TRIM COLLAR.
JAMB -- The side of a cased opening such as a door or window.
JOIST -- Horizontal, parallel framing members which support a floor or a ceiling.
If you have other words or phrases you would like to have defined please contact us directly and we will add them to this log cabin glossary.
K
KILN-DRIED -- Forced, artificial drying of logs or lumber to reach a certain moisture content, typically 15 percent or less.
KNEE BRACE -- Support member installed on an angle between a vertical post and a horizontal member.
KNEE-WALL -- Short wall typically built between an attic floor and rafters, provides storage space behind the wall.
KNOTS -- Discolorations in wood as a result of branches growing from the tree. Wood is graded according to the the size and frequency of knots, the more knots the lower the grade.
If you have other words or phrases you would like to have defined please contact us directly and we will add them to this log cabin glossary.
L
LAG BOLT -- A large metal fastener with a hex head and screw threads that drive it into the wood, as opposed to bolt threads which tighten with a nut; should technically be called a lag screw.
LALLY COLUMN -- Adjustable, vertical steel pipe used to support beams or timbers.
LEDGER or LEDGER BOARDS -- A horizontal member fastened to a beam or wall which supports joists.
LEVEL -- In a straight horizontal line.
LIEN WAIVER -- Legal document signed by sub-contractors stating that they have been paid for a job and cannot put a lien on the property.
LINTEL -- A horizontal structural member spanning a wall opening.
LIVE LOAD -- Load or weight imposed by human traffic or snow loads, as opposed to dead load, which is the weight of the framing lumber itself.
LOG GRADING -- The process whereby logs are inspected and graded, indicating defects in the wood and its suitability for certain applications.
LOG PACKAGE -- The logs and materials provided by a log home manufacturer to erect the basic structure, a weather tight home or a complete turnkey package. Can include materials lists and blueprints, but rarely the actual construction service unless it’s handcrafted.
LOG PROFILE -- The cross-sectional shape of a log. Can be "D" shape, round, beveled or flat.
LOG SCREW -- A self-driving hardened screw used to secure logs together. No drilling is necessary.
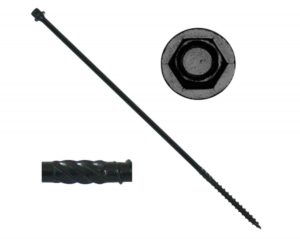
LOG SHELL -- The basic log structure.
LOG SIDING -- Exterior siding made of strips cut from a log, imitates the look of a log structure.
LOG TONGS -- Pair of moving clamps (similar to ice tongs) for picking up and moving smaller logs and timbers.
If you have other words or phrases you would like to have defined please contact us directly and we will add them to this log cabin glossary.
M
MILL GLAZE -- Slick surface on logs left by the heat and compression of the milling process, made up of starches, resins and sugars.
MILLED LOGS -- Logs that have been shaped and smoothed by a machine to a uniform size and shape, as opposed to handcrafted logs.
MITER -- Angle cut on end of a board along the flat plane, such as a picture frame.
MOISTURE CONTENT -- The amount of water remaining in wood, usually expressed as a percentage. The fiber saturation point at which wood shrinkage begins is about 28 percent moisture content.
MORTISE AND TENON -- A method of joining two pieces of wood where the tenon is the male part and the mortise or notch is the female member.
MULLION -- Vertical bar dividing window lights or panes.
If you have other words or phrases you would like to have defined please contact us directly and we will add them to this log cabin glossary.
N
NELMA -- North Eastern Lumber Manufacturer's Association.
NEWEL POST -- Primary vertical posts in a railing.
NON-BEARING WALL -- Any wall that supports only its own weight.
NOTCH -- An angle or divot cut into a log, especially used at corners to interlock them for strength and weather-resistance.
If you have other words or phrases you would like to have defined please contact us directly and we will add them to this log cabin glossary.
O
OAKUM --Oakum is a preparation of tarred fibre used to seal gaps. Traditionally used in shipbuilding for caulking the joints of timbers in wooden vessels and for wooden deck planking. In log cabins oakum is used for chinking the space between logs. See CHINKING.
O.C. (On Center) -- The repeating distance from the center of one framing member to the next framing member; typically fractions of 8’, such as 16” (six spaces), 24” (four spaces) or 19.2” (five spaces).
OSB -- Stands for “Oriented Strand Board”, an engineered alternative to plywood made of wood fibers pressed and glued together.
If you have other words or phrases you would like to have defined please contact us directly and we will add them to this log cabin glossary.
P
PARGING -- Concrete-type mixture applied to foundation walls by spreading it on like stucco.
PEAVEY -- Pointed stick with a movable side claw to grasp and maneuver logs of varying diameters.
PERCOLATION (OR "PERC") TEST -- A test to determine how quickly water will percolate or be absorbed into the ground.
PITCH -- Angle a roof makes with the horizontal. It is the ratio of the rise to the span. Often used interchangeably with slope but this is incorrect. For a 24’ wide house with a 12’ rise the pitch is 12/24 or 1/2.
PLATE JOINER -- See "Biscuit Joiner" above.
PLATES -- Horizontal framing member or members of a wall, either on top (often doubled) or bottom, to which the studs attach.
PLUMB -- In a vertical line, straight up and down.
PLUMB CUT -- A cut on the end of a rafter, for example, that runs vertically.
POCKET DOOR -- Sliding door that recesses into wall.
POLE RAFTER -- A round rafter, not hewn square.
POST-AND-BEAM CONSTRUCTION -- Construction where wall support is provided by vertical posts and horizontal beams.
POST WRAP -- Decorative metal (often copper) trim collar around the base of logs and posts, used to conceal screw jacks while still offering access to the screw jacks for adjustment. Also called JACK-WRAP or TRIM COLLAR.
PRE-HUNG DOOR -- Door frame assembly where the door is already mounted with the hinges.
PRESSURE TREATED -- A method of treating wood by forcing a preservative liquid into the wood cells under pressure.
PROFILE -- The profile of a log is the milled shape when looking at a cross-sectional piece. Example: A "D" log is round on the outside and flat on the inside. See LOG PROFILE.
PURLIN -- Horizontal structural member spanning perpendicular to a roof system.
If you have other words or phrases you would like to have defined please contact us directly and we will add them to this log cabin glossary.
R
RAFTERS -- Framing members spanning from ridge to eave that support the roof.
RAFTER TAIL -- Piece of rafter extending beyond the exterior wall.
RAFTER TIE -- A structural member tying opposing rafters together. Installed near the bottom of the rafter, it provides resistance against wall spread. Often joists act as rafter ties.
RAKE -- The sloping edge of a roof on the gable end.
RIDGE -- The upper edge of two sloping roof surfaces.
RIDGE BEAM -- A structural beam or engineered lumber designed to support the upper ends of the rafters and carry the roof load along with the walls.
RIDGE BOARD -- A horizontal member installed between the upper ends of the rafters, not designed to carry a roof load.
RIDGE VENT -- Air vents along ridge line of roof to provide a means of escape for heat and moisture.
RISER -- The vertical span between two horizontal stair treads.
ROOF DECKING -- Sheathing of plywood or OSB installed on rafters.
ROOFING FELT -- Asphalt building paper installed on roof sheathing underneath shingles.
ROOF TRUSSES -- Engineered, pre-assembled frames designed to carry roof loads.
ROUGH-IN -- Installation of basic construction framing, electrical, plumbing or HVAC components inside the walls before finishing.
ROUGH OPENING -- Slightly over-sized opening in building frame for windows, doors, etc., leaving enough room to shim the components plumb, level and square.
ROUGH-SAWN -- Lumber that has been sawn but not planed smooth. Saw marks often show on face and lumber is oversize from standard.
R-VALUE -- A measure of a material’s resistance to heat flow. The higher the number the greater the insulating capability.
If you have other words or phrases you would like to have defined please contact us directly and we will add them to this log cabin glossary.
S
SADDLEBAG CABIN -- A double pen cabin with a central chimney.
SADDLE-NOTCH CORNERS -- Method of handling log corners where the upper log has a notch cut in the shape of a saddle which rests over the bottom log. Also known as saddle cope or round notch.
SASH -- A single frame containing one or more lights or panes of glass.
SCARF JOINT -- Joint used to join two logs or pieces of lumber end-to-end. Usually cut on an angle, can also be notched or stepped.
SCRIBER -- Like a large compass, used to transfer shapes from one log to another.
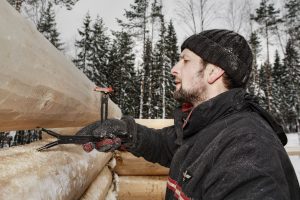
SETBACKS -- Minimum distances required between a building and something else, such as a road, property line or fence, set by local zoning regulations.
SETTLING -- Downward movement of logs and log walls as they dry out and as more weight is added.
SHAKES -- Wood shingles that have been hand-cut or split.
SHEATHING -- Plywood or OSB installed over framing to provide a flat surface for siding or roofing and to act as racking resistance.
SHRINKAGE -- The movement of lumber or logs as they dry out.
SIDING -- The exterior finished covering of a wall.
SILL PLATE -- Bottom horizontal member of an exterior wall that rests on the foundation or slab.
SINGLE-HUNG WINDOW -- A window with only one sash that opens.
SINGLE PEN -- Old term referring to cabin with only one room.
SKIRT BOARD -- Finish board running alongside stair treads separating them from the wall.
SLAB -- Concrete poured on a gravel base and used as a floor.
SLEEPER LOG -- Log used as a support beam, typically with floor joists laid on top.
SLOPE -- The incline of a roof. It is rise (in inches) over run (of 12 inches). For a 24’ wide house with a rise of 12’ the slope is a 12-in-12. Often erroneously used interchangeably with pitch.
SOFFIT -- The underside of a roof overhang or eave.
SNOW-BLOCK -- See squirrel blocking.
SNOW LOAD -- The weight of snow that a deck or roof can hold safely.
SPEC HOUSE -- A house or cabin built on a speculative basis, without a specific customer or order on the books.
SPECIFICATIONS -- Written details listing construction materials, methods and products.
SPF -- Stands for spruce, pine, fir; similar woods grouped together as one lumber type.
SPLINE -- A strip of wood used to span or seal joints, usually set into a groove.
SPUD -- A sharpened flat or rounded blade on the end of a stick, used to remove bark, also called a peeling spud or barking spud.
SQUARE -- Refers to a 90 degree corner, also a unit of measure for roofing. It is shorthand for the amount of roofing needed to cover 100 sq. ft.
SQUIRREL BLOCKING -- Wood installed in spaces between rafters or rafters and purlins to block passage to squirrels or small animals. AKA Bird Stop, Snow-block, Wind Stop
STANDING DEAD TIMBER -- Lumber that comes from standing dead trees.
STICK-BUILT -- Conventional construction, built of studs or "sticks".
STRINGER -- Angled sides of a staircase, supporting stair treads, AKA carriage.
STUD -- Wood framing members providing the support in a wall system.
STRUCTURAL INSULATED PANELS or SIPs -- High-performance panels made up of an insulated foam core sandwiched between structural skins of OSB. Can be used for floors, roofs and walls.
STRUT -- A piece of wood used to resist horizontal compression in a structure such as roof trusses.
STUB TENON -- A tenon cut shorter than the width of its mortise such that the tenon does not protrude through the timber.
SUBORDINATE -- To place land under someone else's authority. Often a builder will subordinate a lot on which to build a spec cabin. This means that the builder does not have to pay for the lot until the cabin is sold (or generally after a year, whichever comes first), but can still use the sellers equity to use as collateral for obtaining construction financing.
SUB-CONTRACTOR -- Tradesman hired by a general contractor to handle specific tasks of a build.
SUB-FLOOR -- Rough floor deck of plywood or OSB. Finish floor is installed over this.
SWEDISH COPE -- Method of cutting concave section on upper log to rest on the convex portion of lower log.
SYP -- Stands for Southern Yellow Pine, a dense softwood most typically used for pressure-treated lumber for decks and porches.
SYSTEM BUILT -- House built by using a package of pre-manufactured components.
If you have other words or phrases you would like to have defined please contact us directly and we will add them to this log cabin glossary.
T
TACK -- To nail together two pieces of wood temporarily.
TENON -- An extension at the end of a piece of timber or log cut to fit into an accommodating, same-size mortise. A tenon can be round, square or rectangular.
THERMAL MASS -- The insulating property of a solid wall such as logs, whereby heat is absorbed and slowly released over time.
THROUGH BOLT -- A threaded rod running vertically through the log stack. Used to strengthen and reinforce the log wall.
THROUGH TENON -- A tenon that passes all the way through the mortise receives it. If it extends past the mortise it may be a tusk tenon.
TIE BEAM -- A structural member secured to opposing walls. A tie beam resists the outward push on a wall from the weight above it, such as upper floors or roof.
TIMBER FRAMING -- Traditional construction method where the braced frame supporting the structure is visible and made of large timbers.
TIMBERS -- Technically, lumber that is nominally 5 inches or more in dimension, may be used as posts, beams, girders, stringers, purlins, etc.
TOE NAILING -- Attaching two pieces of lumber together by driving a nail at an angle through one wood member into the other.
TONGUE & GROOVE (T&G) -- Lumber with a projection or tongue on one side and a corresponding groove on the other.
TOP PLATE -- Horizontal framing member along the top of a wall to which the studs attach.
TOP TENON -- The vertical tenon on top of a post, used in timber-framing.
TRANSOM -- A small, hinged window installed above a doorway.
TREADS -- Horizontal boards that act as steps in a stairway.
TRIM COLLAR -- Decorative metal (often copper) trim collar around the base of logs and posts, used to conceal screw jacks while still offering access to the screw jacks for adjustment. Also called POST WRAP or JACK-WRAP.
TRIMMER -- Short boards holding a header around an opening.
TRUNNEL -- Shortened version of "tree nail". A trunnel is a large wooden peg or dowel used to secure two pieces of wood together. Often used in timber-framing to hold joints.
TRUSS -- A framework of structural lumber for spanning between load-bearing walls.
TURNKEY -- Ready to move into, all aspects of the build are handled by one entity.
TUSK JOINT or TUSK TENON -- A through tenon joint where the tenon goes all the way through its corresponding mortise and extends beyond the mortise. A shim or wedge is then used to wedge the tusk joint in place.
If you have other words or phrases you would like to have defined please contact us directly and we will add them to this log cabin glossary.
U
U-FACTOR -- A measure of conductance or total heat flow. It is the inverse of R-Value. The lower the number the greater the insulation capability.
UNDERLAYMENT -- Sheet material installed under floor coverings to provide a smooth surface.
If you have other words or phrases you would like to have defined please contact us directly and we will add them to this log cabin glossary.
V
VALLEY -- The internal angle formed by the junction of two roof slopes.
VALLEY RAFTER -- Rafter installed along the center of roof valley to support the jack rafters.
VAPOR BARRIER -- Material used to resist the flow of vapor between wall or roof cavities and the interior or exterior of the house.
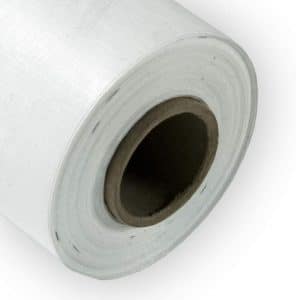
VENTILATION -- The process of removing or supplying air to an area, whether by natural or mechanical means.
VENT PIPE -- Plumbing pipes installed through the roof to allow sewer gas to vent.
If you have other words or phrases you would like to have defined please contact us directly and we will add them to this log cabin glossary.
W
WAINSCOTING -- The covering applied to the lower portion of a wall between the baseboard and chair rail.
WANE -- Defective edge on lumber or timbers due to the curvature of the log, often showing bark.
WIND STOP -- See squirrel blocking.
WINDOW BUCK -- Framed rough opening to install a window unit.
WORKING DRAWINGS -- Construction drawings used by the builders to erect a building.
If you have other words or phrases you would like to have defined please contact us directly and we will add them to this log cabin glossary.
Z
ZERO CLEARANCE -- Self-contained fireplace unit able to be placed in close proximity to combustible materials without normal clearances.
If you have other words or phrases you would like to have defined please contact us directly and we will add them to this log cabin glossary.
More Log Home Education Pages:
Log Cabin FAQs Answers to many log cabin FAQs and other questions about building with logs and timbers.
Get a Log Home Education Getting a log home education involves utilizing the many cabin resources available.
9 Interesting Facts About Log Cabins Think you know all about log homes? Learn these 9 interesting facts about log cabins.
How to Renovate a Heritage Log Cabin Interior - DIY Style See how one family learned how to renovate a heritage log cabin interior - DIY style in British Columbia.
Restoring a Heritage Log Cabin Read this account of restoring a heritage log cabin as a labour of love in British Columbia.


Leave a Reply